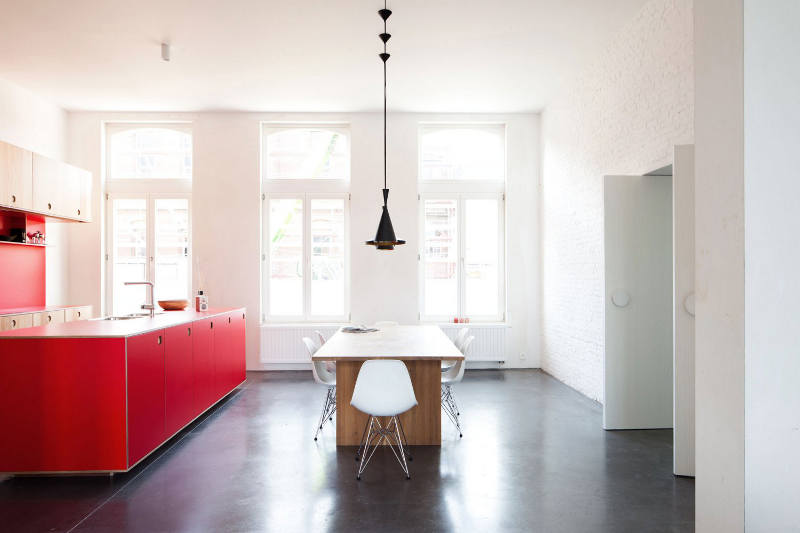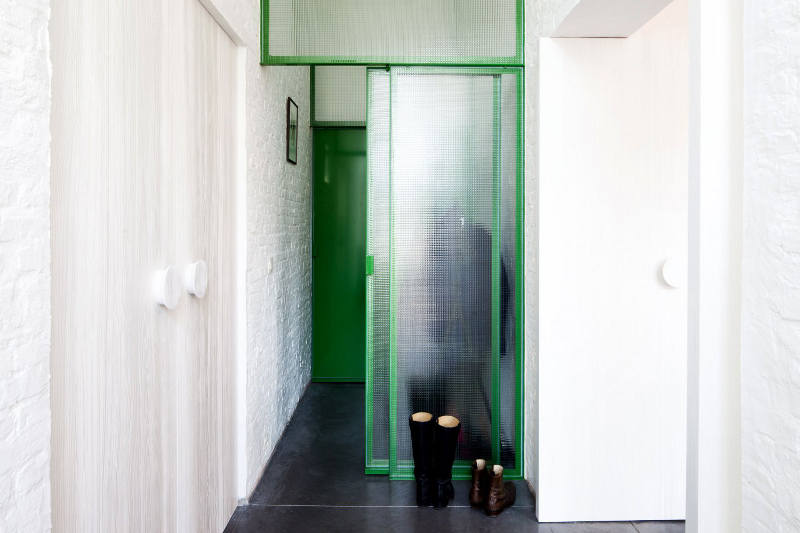Displaying posts labeled "Kitchen"
A glimpse at a recent project by Sara Ray
Posted on Mon, 7 Mar 2016 by KiM
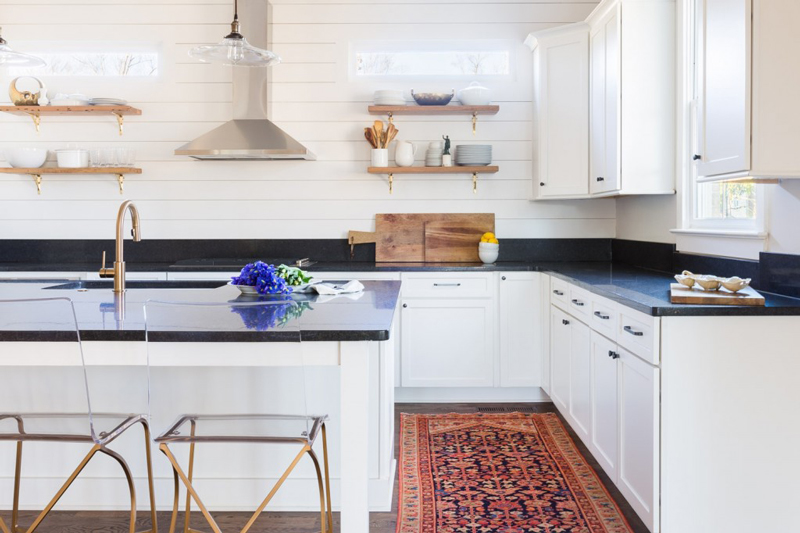
Check out this fantastic project recently completed by Sara Ray of a new construction home.
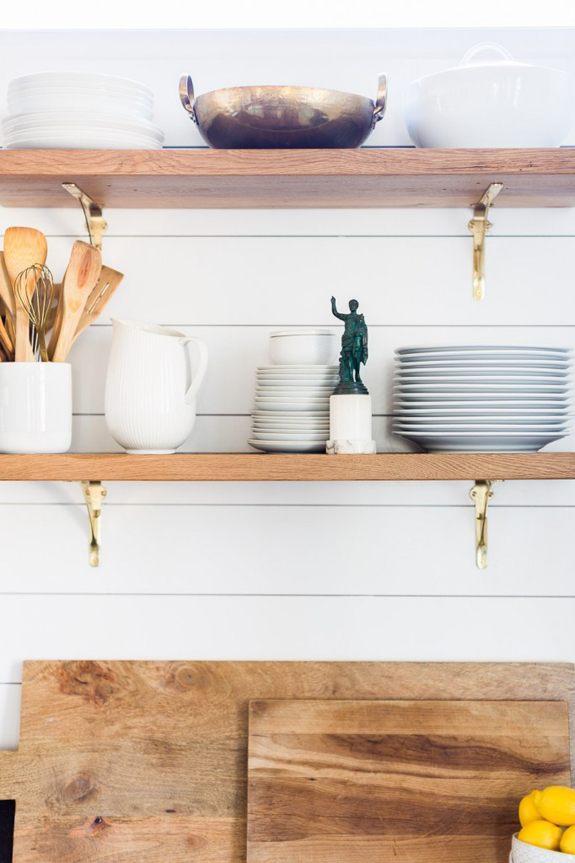
This bright and open kitchen features lots of storage. The open reclaimed wood shelving provides interest against the shiplap-clad walls and ceiling.
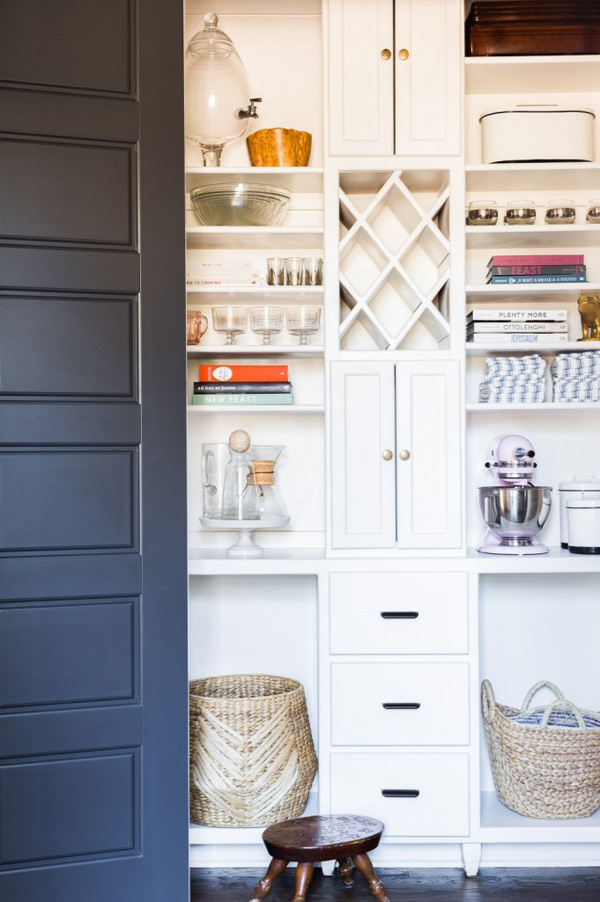
We custom designed the pantry with the client’s needs in mind. It serves as overflow for serving and party pieces, as well as cookbooks and small appliances.
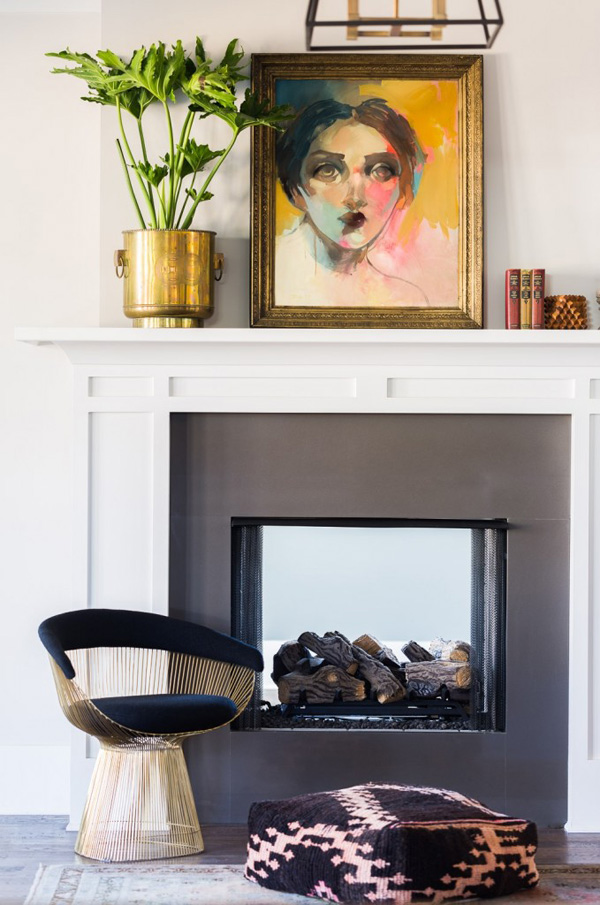
The double fireplace opens to the living room and dining room. The antique rug, vintage pouf, and gorgeous artwork add a nice punch of color to this cozy setting.
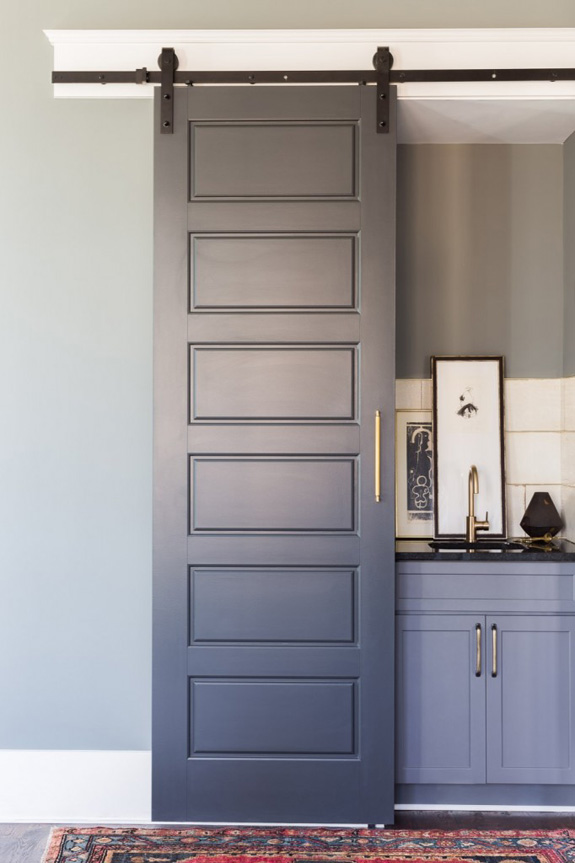
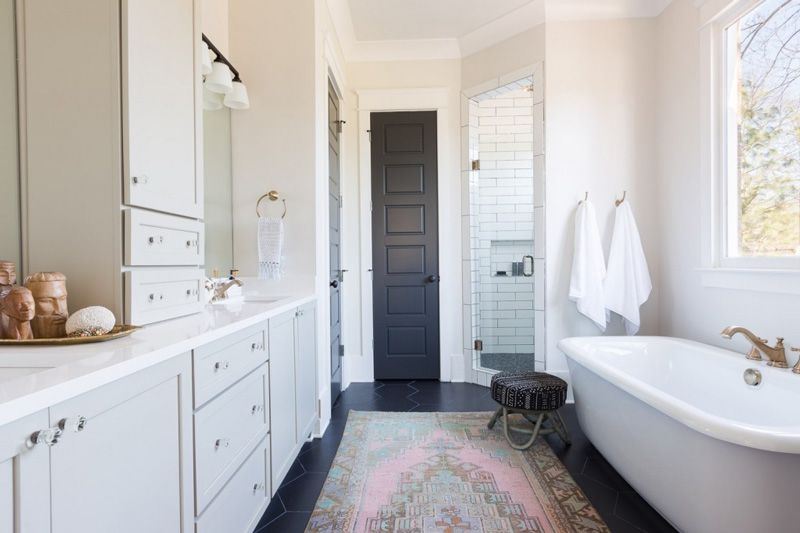
The master bathroom has lots of contrast and drama with its dark floors, doors, and other features, while the countertops, cabinets, and walls remain light.
Photos: Alyssa Rosenheck Photography
Rolies + Dubois architecten
Posted on Tue, 1 Mar 2016 by KiM
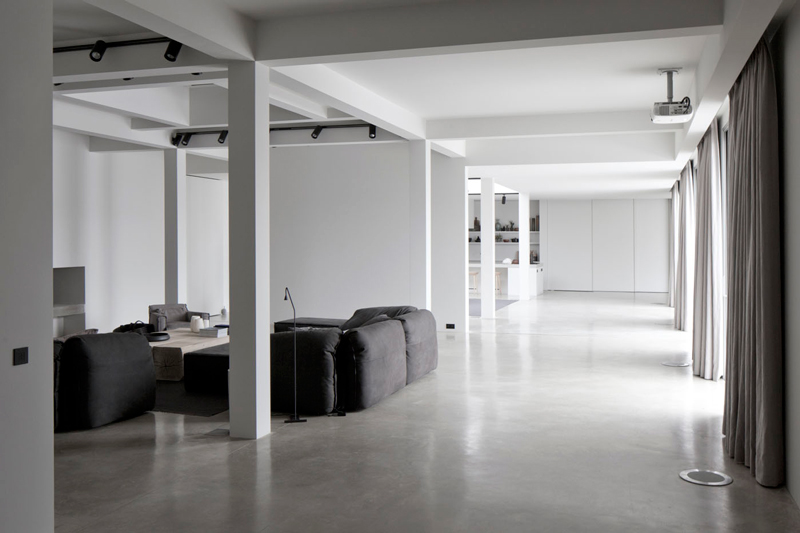
Rolies + Dubois architecten are based in Antwerp, Belgium and they make magic happen with their minimalist, modern designs. I am especially smitten with the loft in the first of this selection of photos. I would just add about 100 plants and my cat herd and call it home. And the pool house in the last few photos is simple, dark and all you really need.
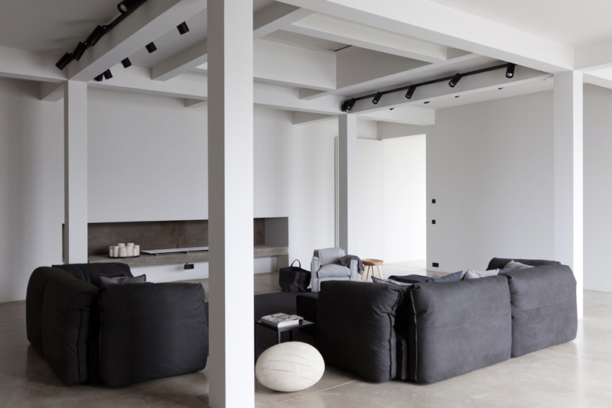
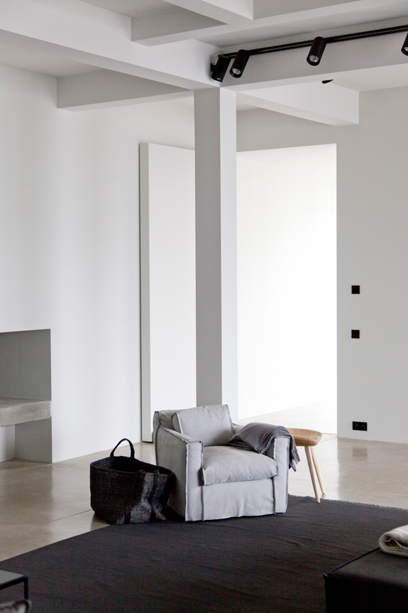
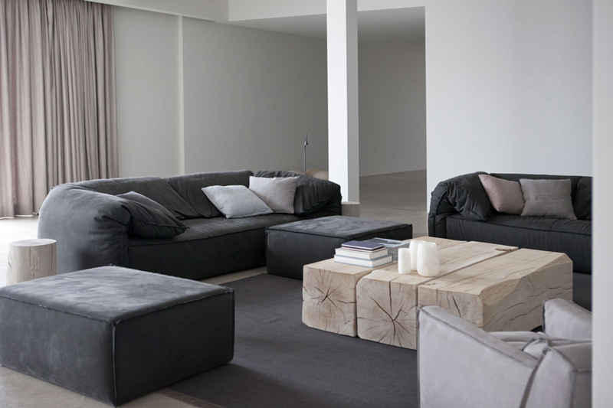
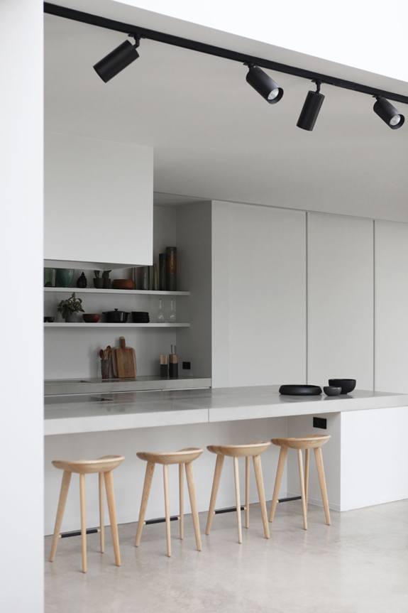
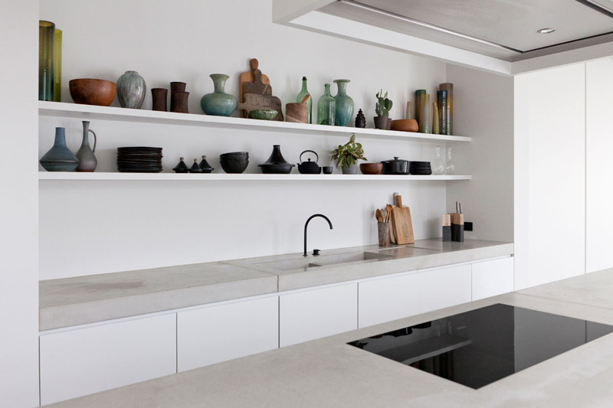
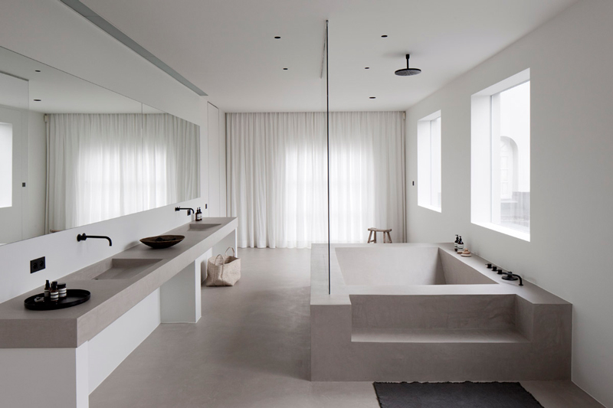
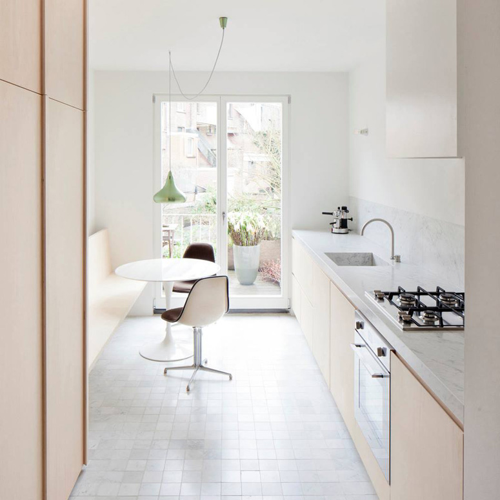
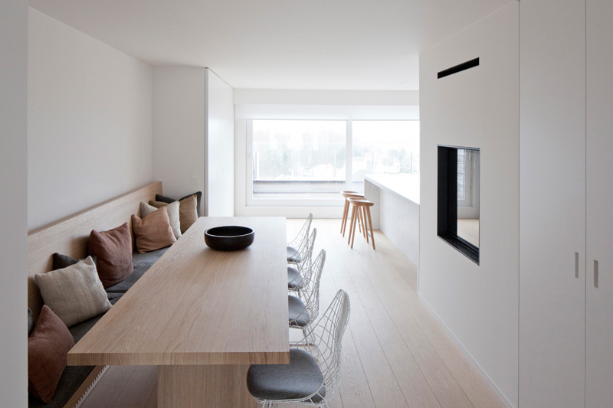
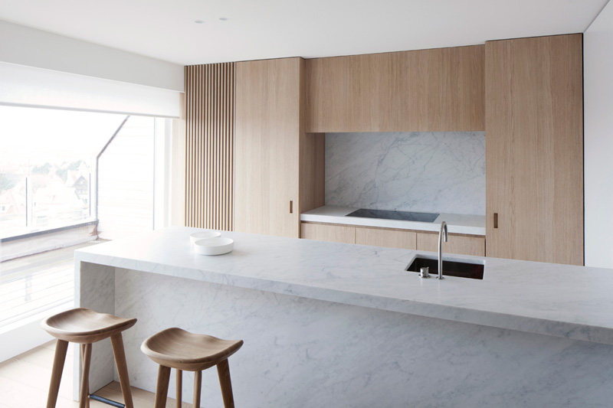
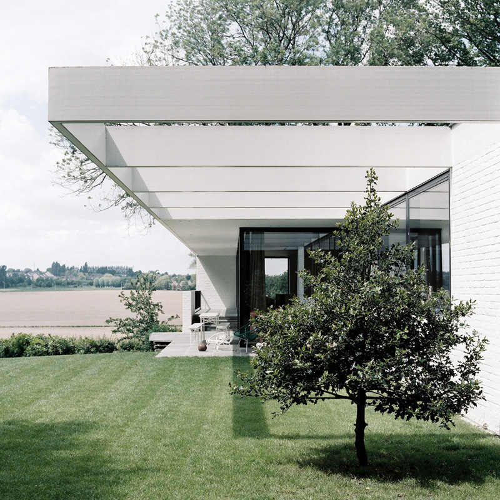
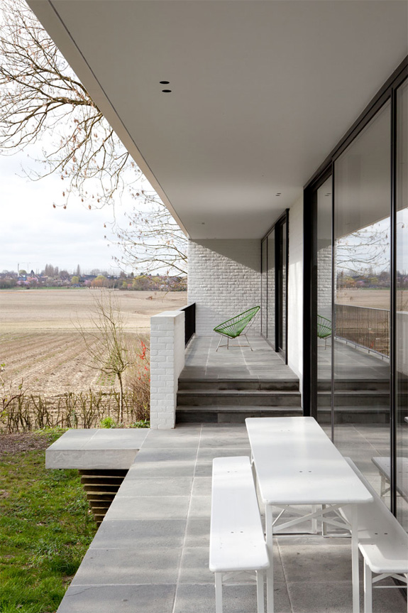
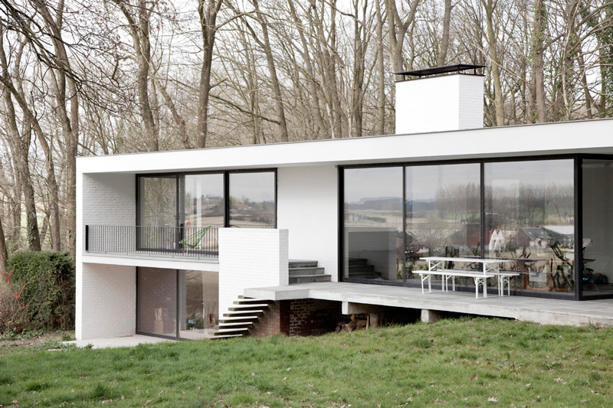
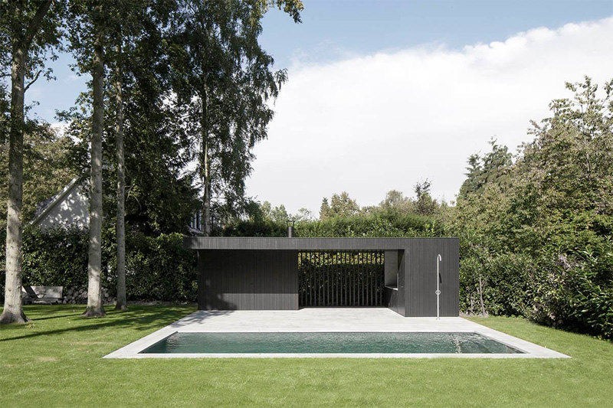
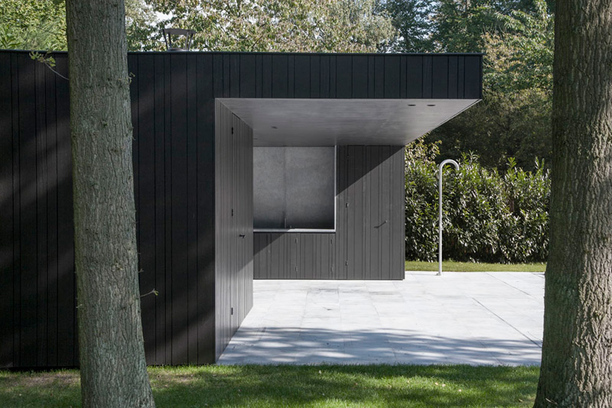
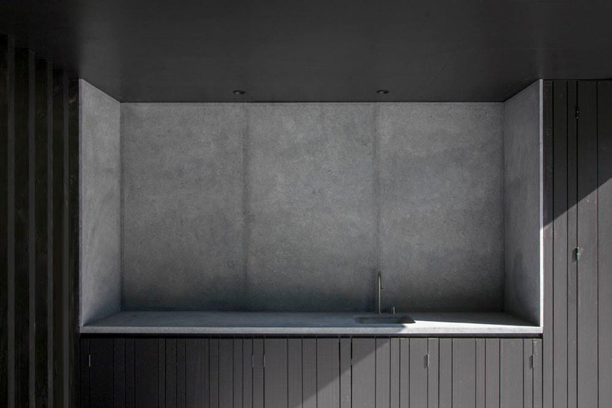
More from MEME
Posted on Fri, 19 Feb 2016 by midcenturyjo
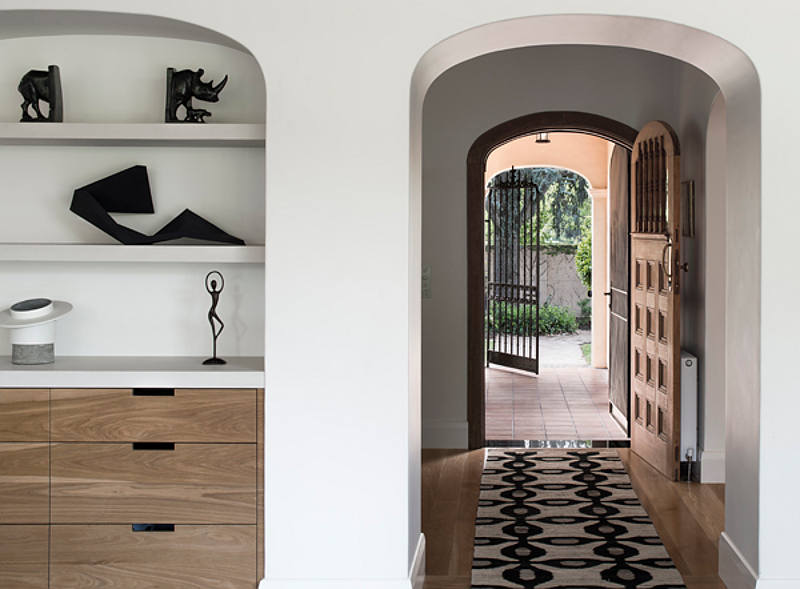
It seems this week that Kim and I have been travelling the same design path. Our focus has been on fabulous Australian design. This East St Kilda House by Melbourne-based interior design and architectural practice MEME is yet another stellar example. Clean, modern lines with a palette of whites and greys warmed by wood. The recurring arch motive references the building’s original Spanish Mission style with new windows and doors in black steel adding another layer to the link. Tactile, robust but strikingly contemporary.
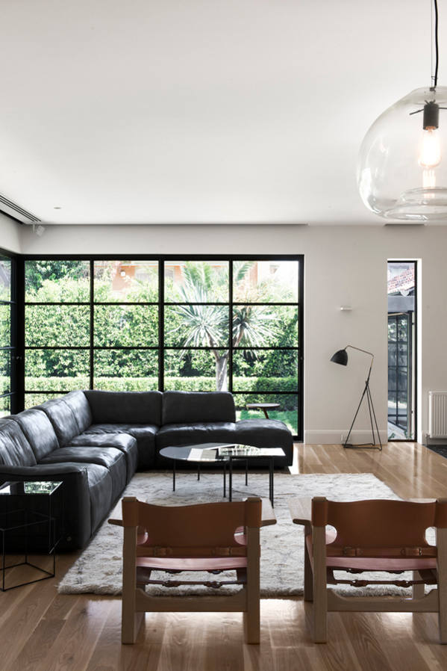
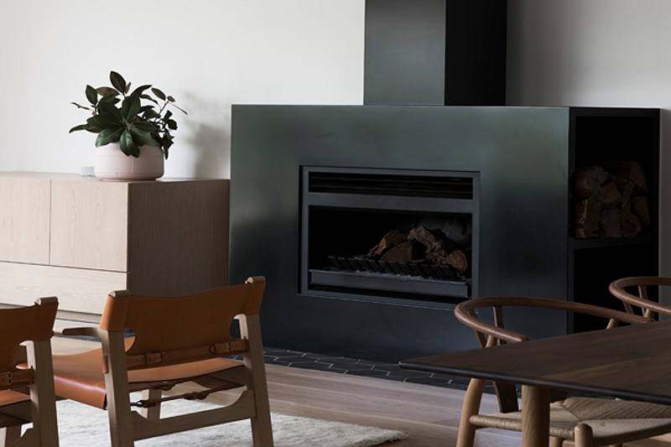
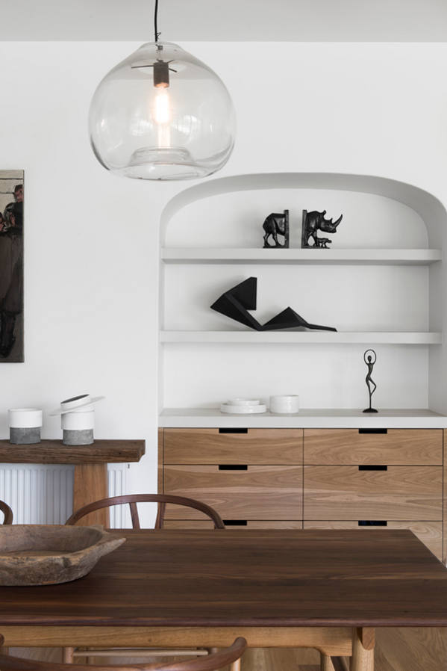
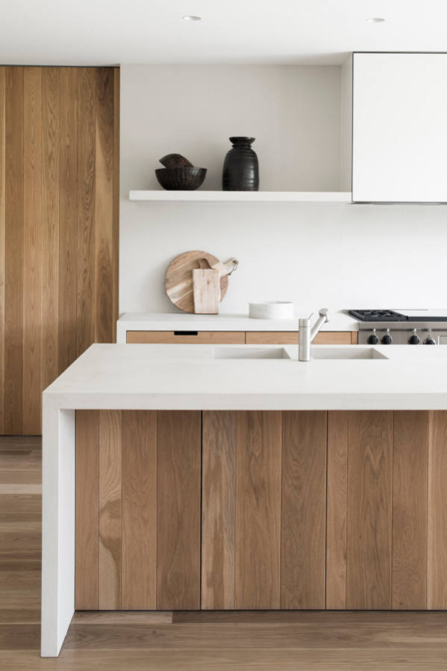
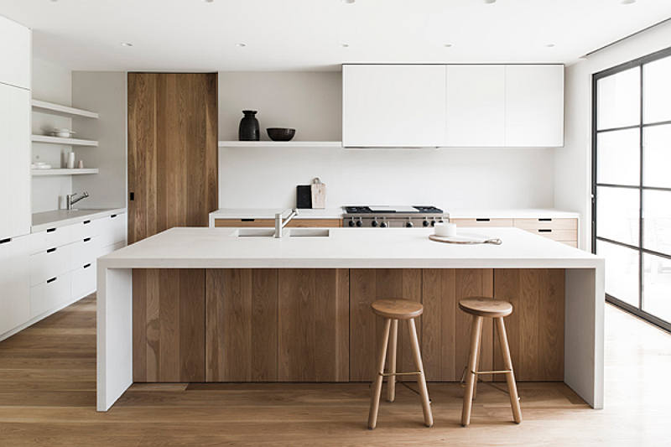
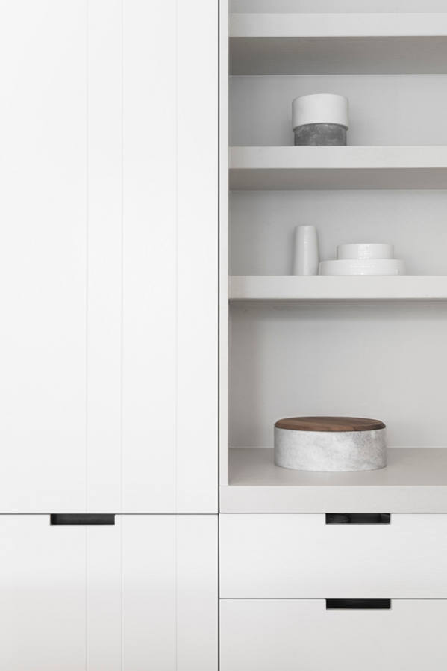
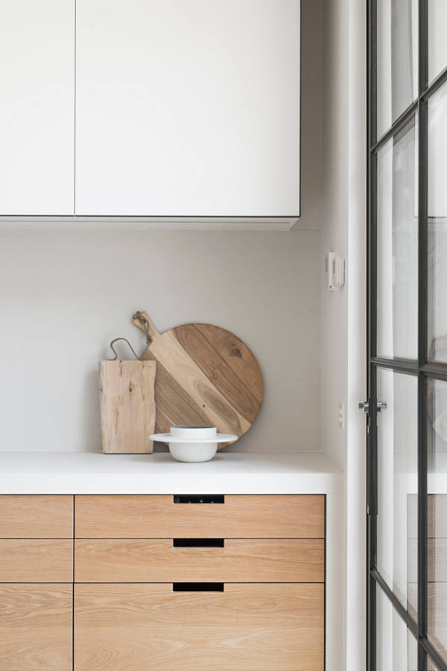
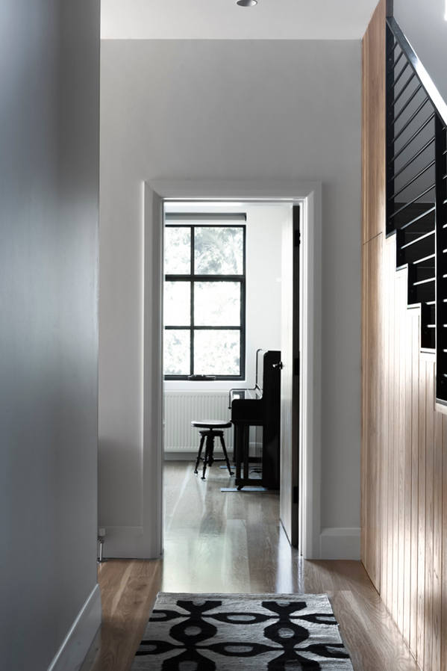
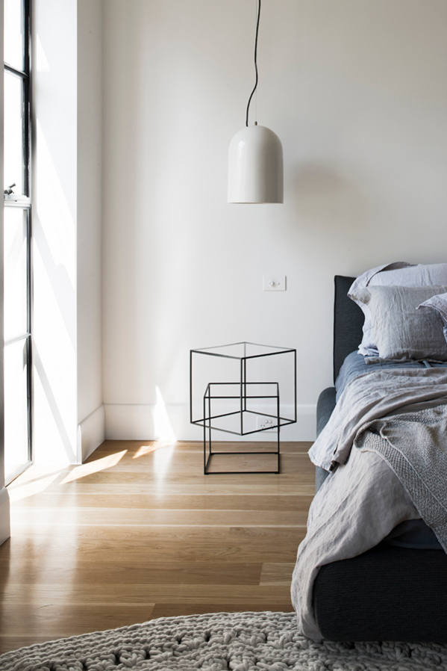
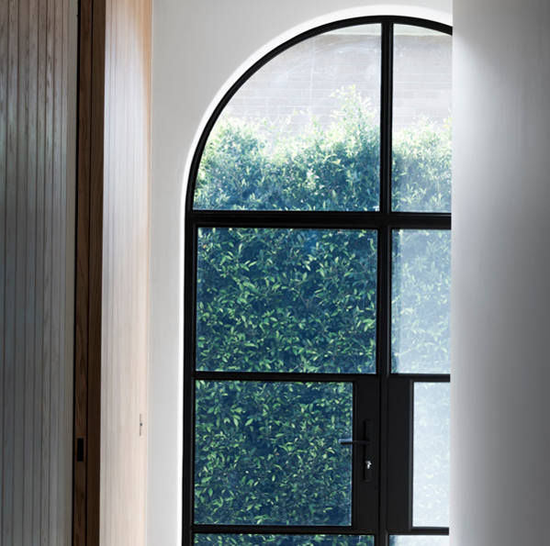
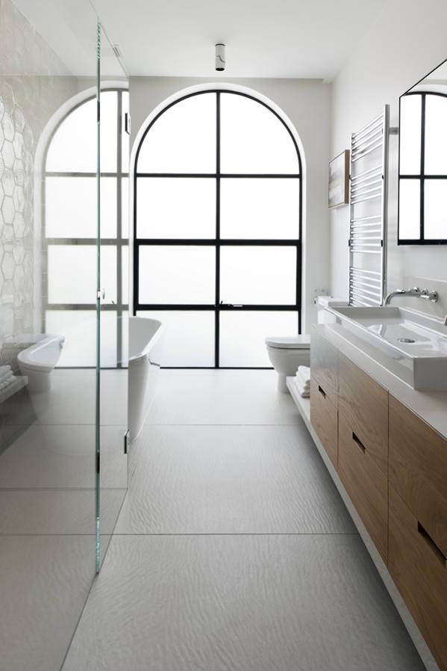
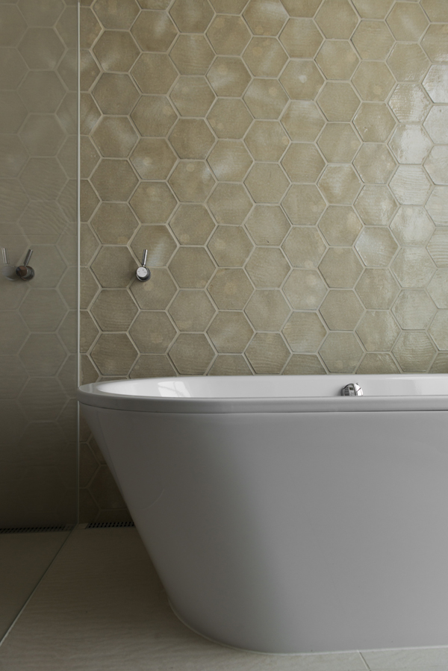
Concrete House
Posted on Thu, 18 Feb 2016 by KiM

The Concrete House by Matt Gibson Architecture + Design is a stunning modern masterpiece that may be made of concrete but is far from cold and harsh (the cozy furnishings sure do help). Composed of 2 longitudinal zones located to north & south of an east west spine – living spaces to the north and sleeping/utility spaces to the south, Concrete House utilises vertical connections and void spaces to provide strong visual connections between levels. Formally simple, lofty and airy, the main spaces are reminiscent of mid century modernist material and compositional qualities (particularly Brazilian modernism). The client, a builder and specialist in masonry was keen to utilise a concrete and stone palette externally. These materials along with a generous utilisation of naturally finished timber became the determining elements of both the houses’ architecture and interior. These provide a series of haptic textures that effect a powerful contrast against the smooth and more polished nature of glass and steel. Photos: Derek Swalwell
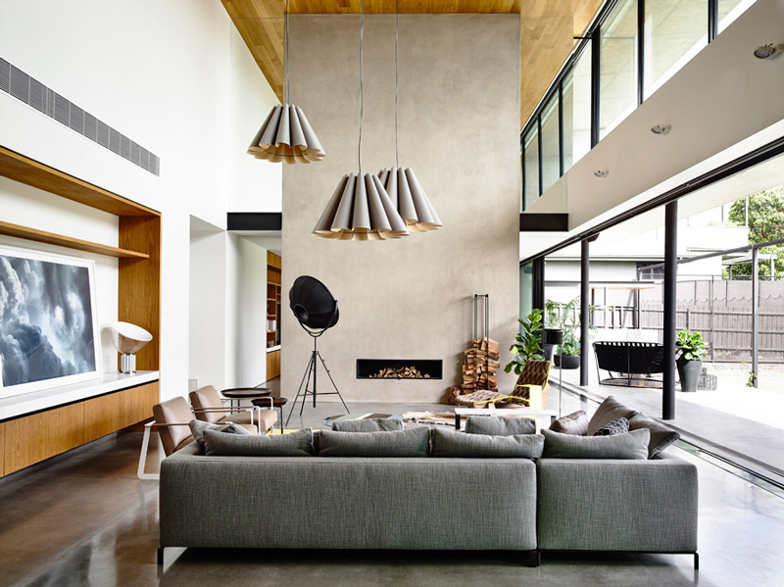
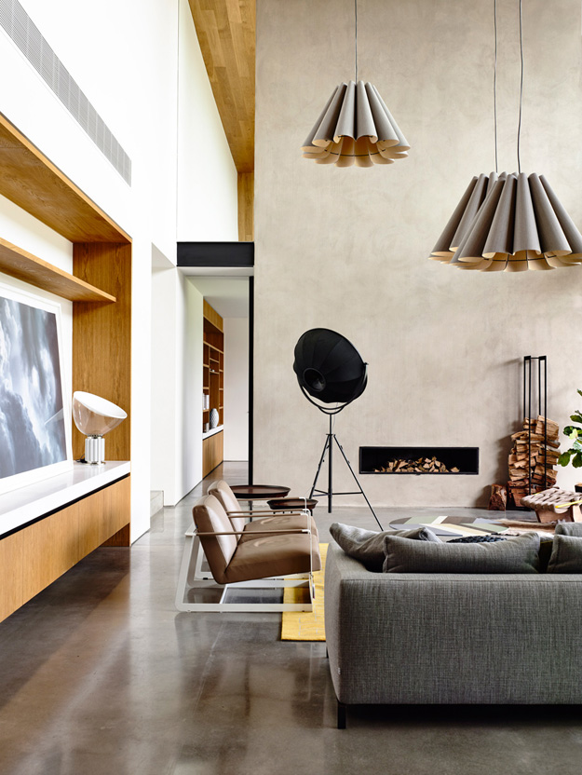

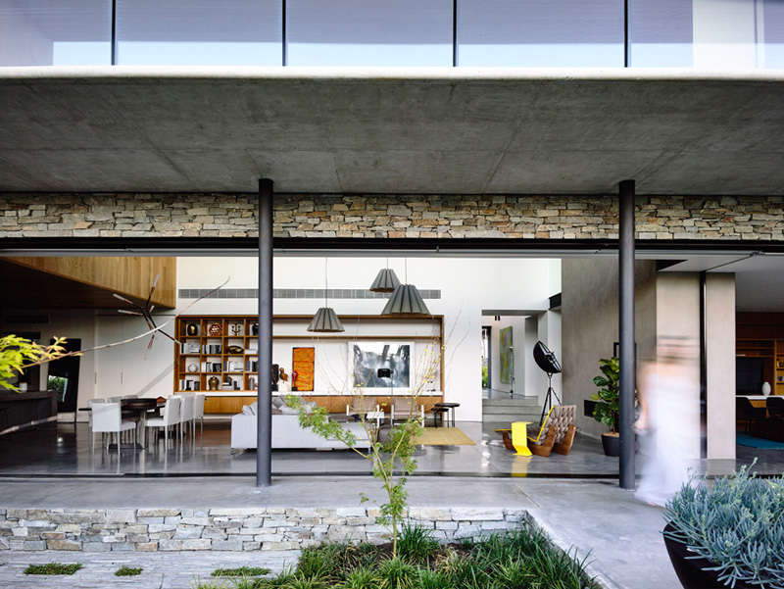


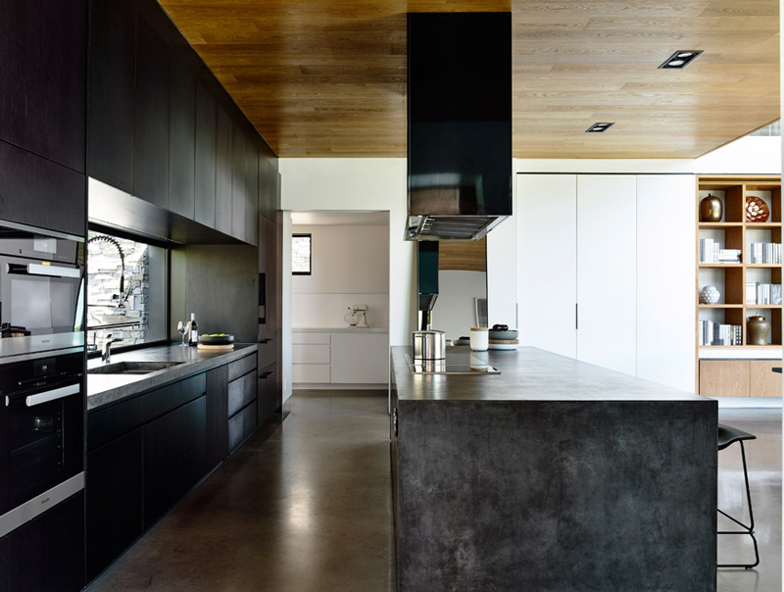

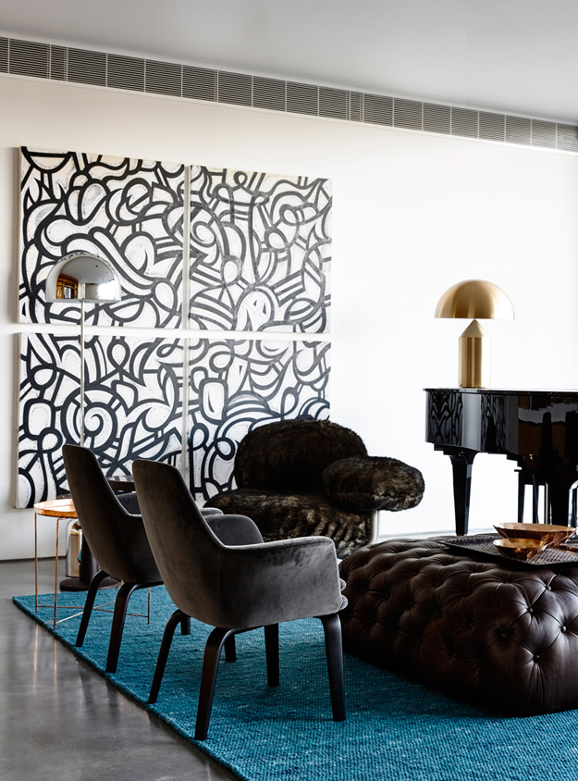
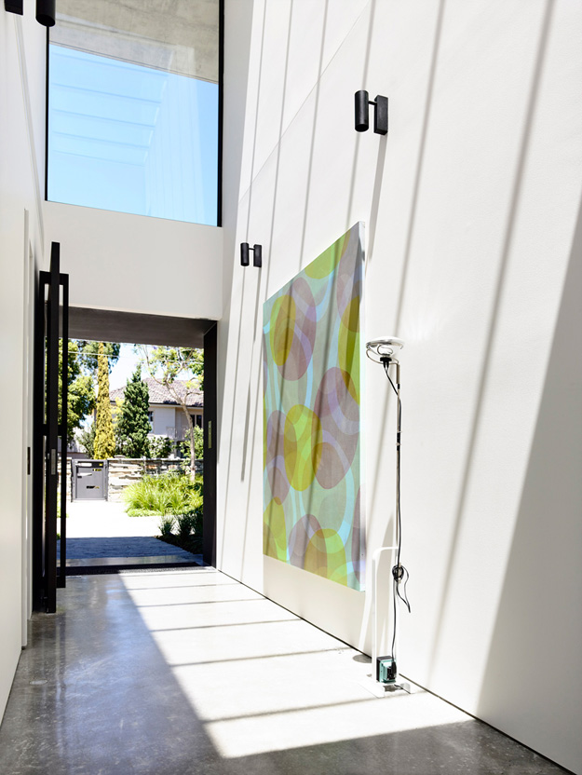
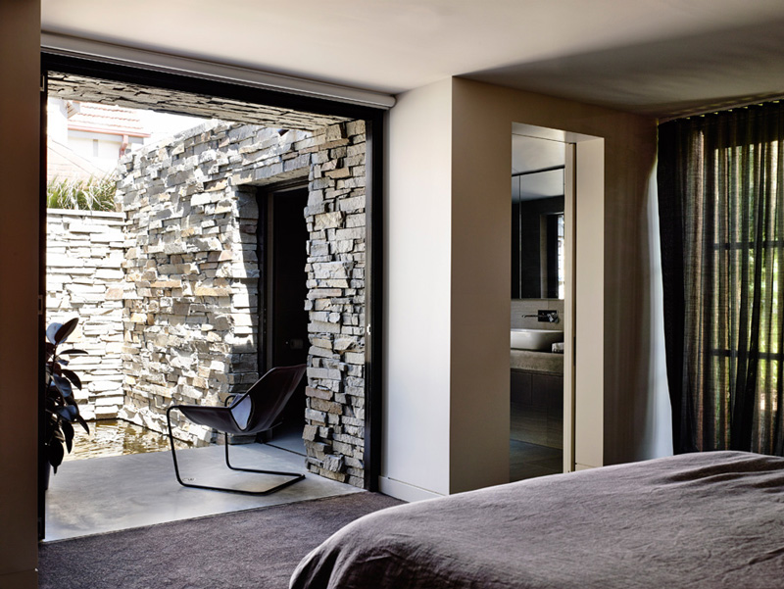
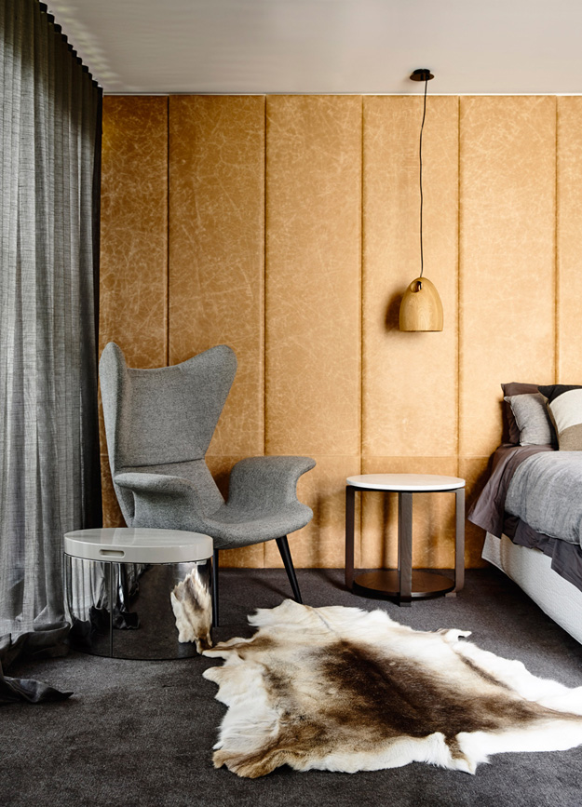


Take it as “red”
Posted on Fri, 12 Feb 2016 by midcenturyjo
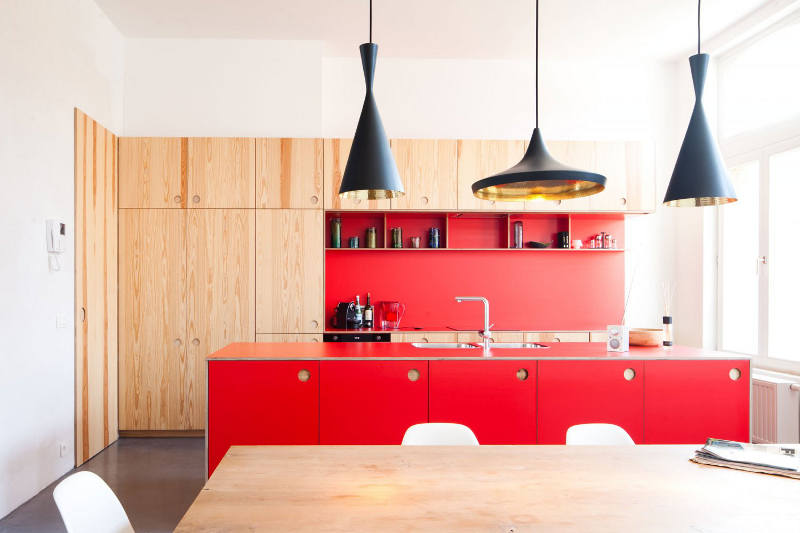
You can definitely take it as read that I love this modern kitchen by Belgian architects B-Bis. The use of primary colours and plywood to delineate the modern insertions within this historic shell is fun and fresh. Not sure that I could do my makeup in the yellow bathroom though. Perhaps it’s a bachelor pad?
