Displaying posts labeled "Living Room"
L.A. French Eclectic
Posted on Wed, 6 Dec 2023 by midcenturyjo
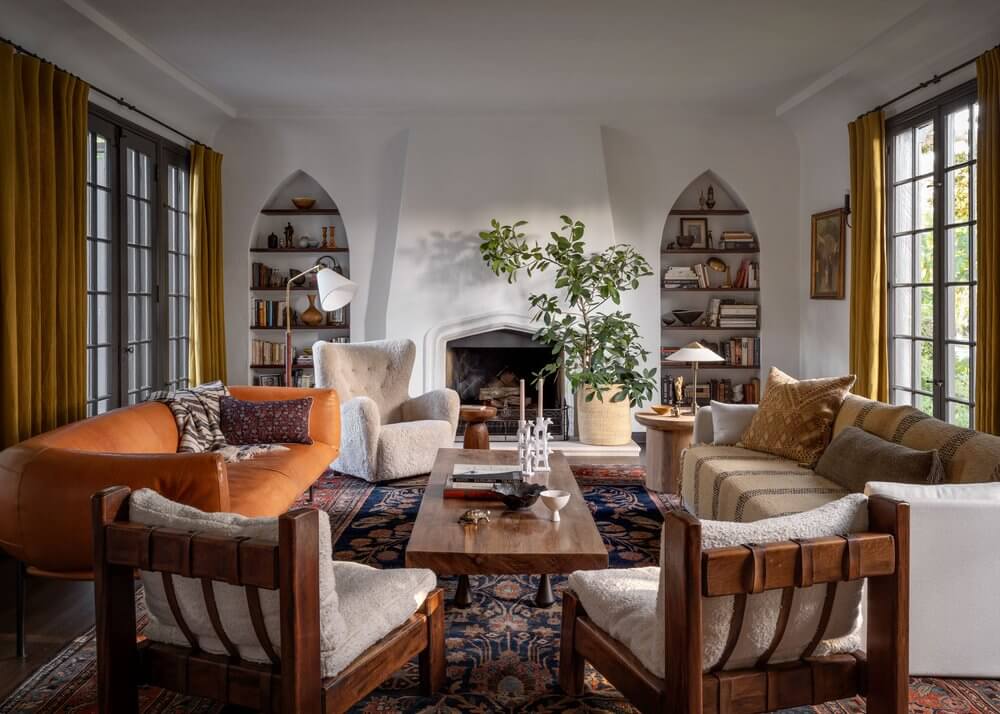
Built in 1924 this Los Angeles house embodies French Eclectic style, popular post-WWI with returned soldiers. Influenced by Normandy architecture, it showcases steep roofs, casement windows, French doors and a mix of timber and stucco. Interior designs would often blend Tudor and Spanish influences. Jessica Helgerson Interior Design redesigned the kitchen and bathrooms, adding a ground-floor guest suite, refreshing and furnishing the house. New features reference the old and the rooms are an eclectic mix of furniture reflecting the family’s lifestyle.
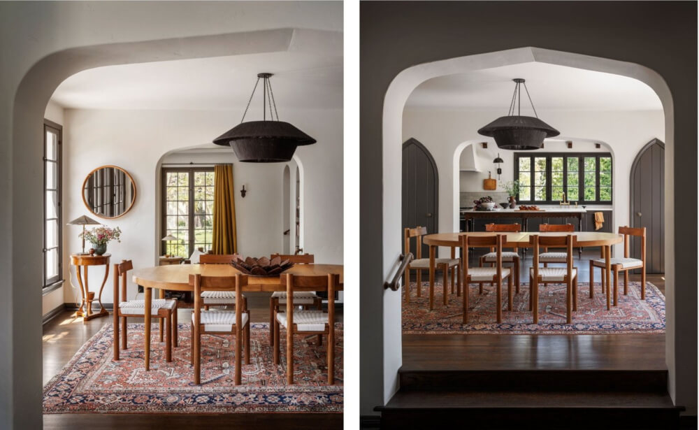
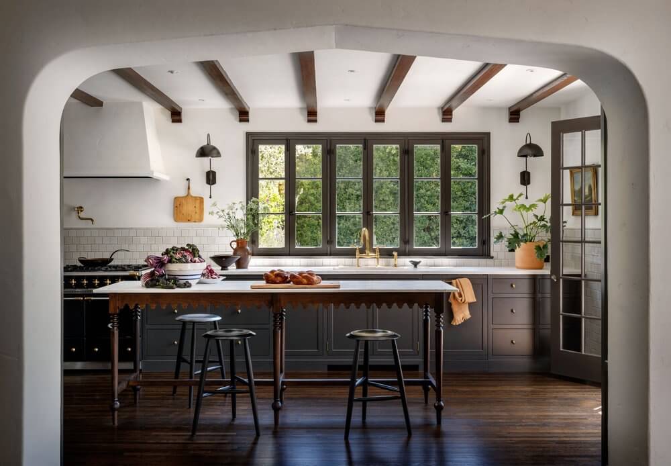
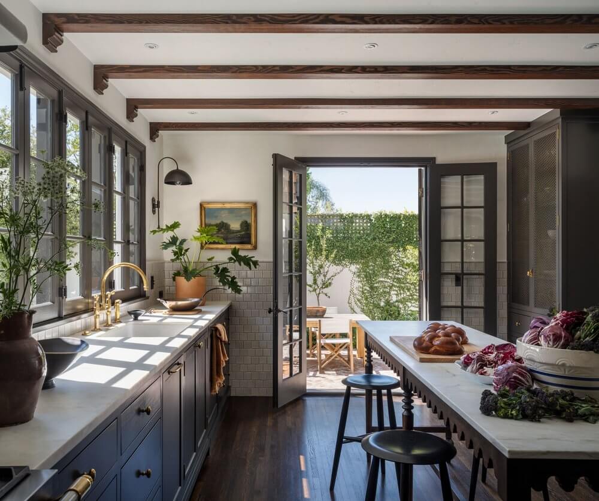
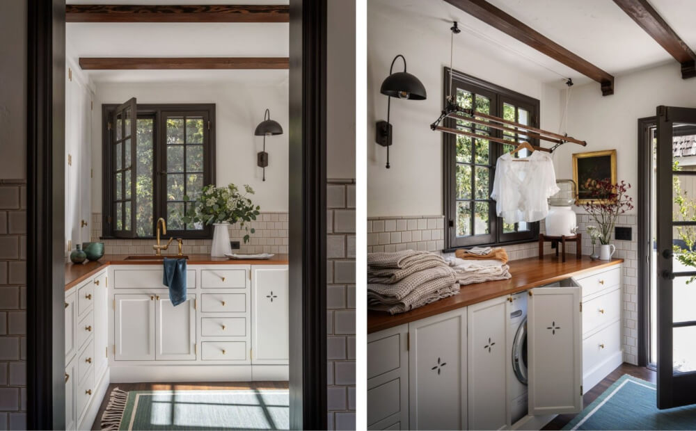
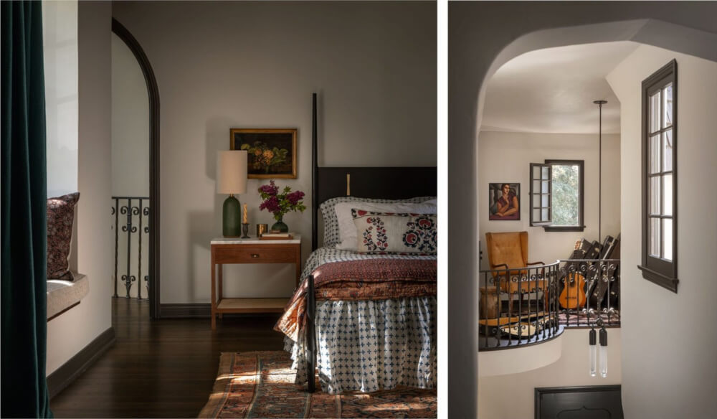
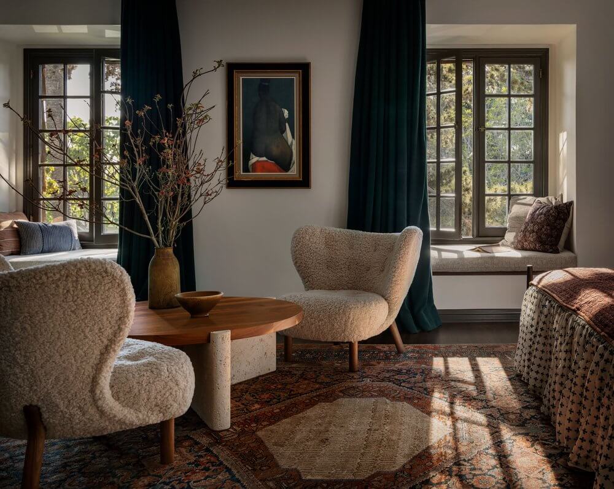
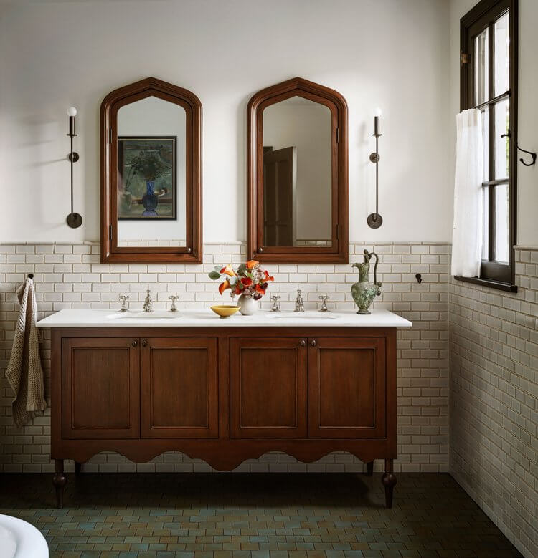
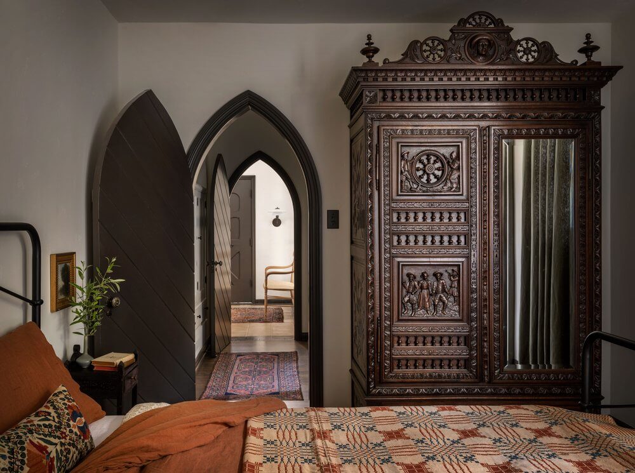
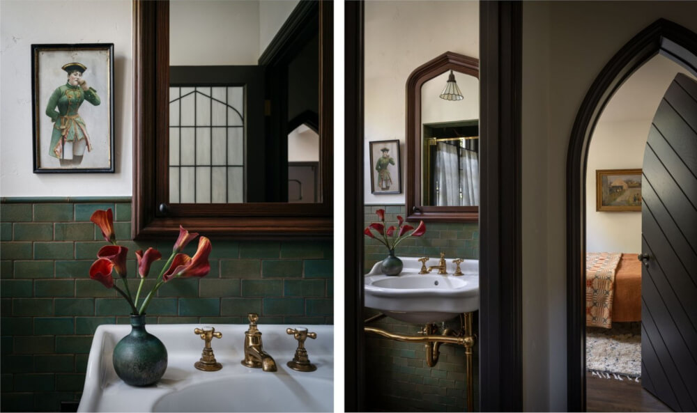
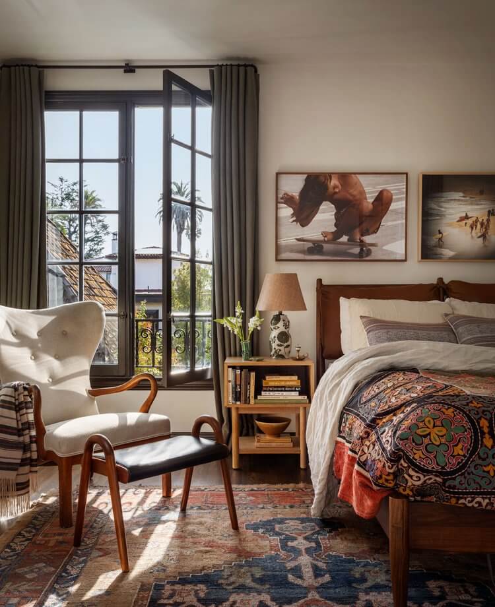
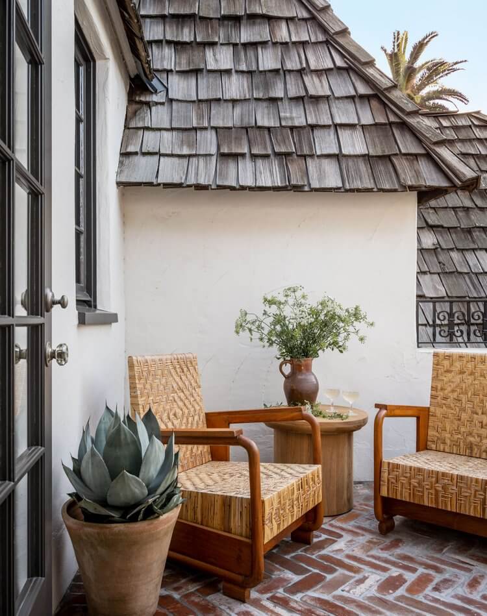
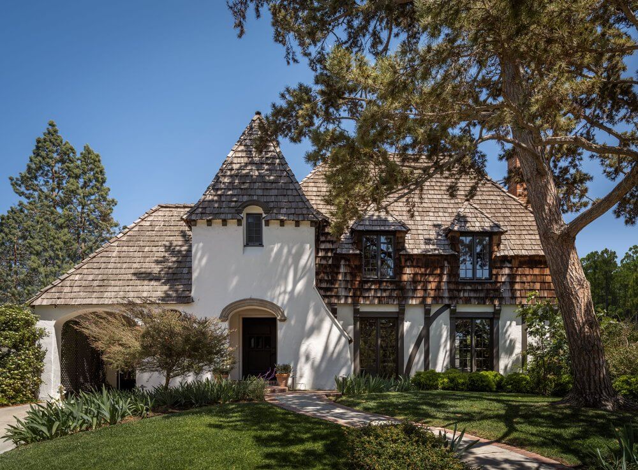
Photography by Aaron Leitz.
Livable luxury in Beverly Hills
Posted on Wed, 6 Dec 2023 by midcenturyjo
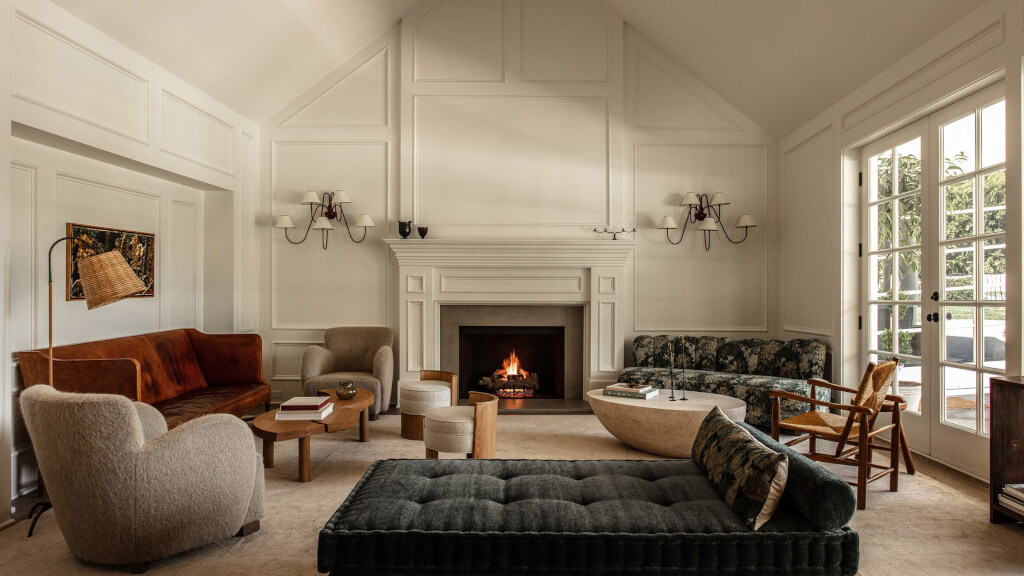
“This classic Californian, ranch-style home harkens to the simple charm of family living. The house was remodeled in the late 2000s, however, we admired the sweeping, seasoned architecture of the original Gerard Colcord home. So, we initiated renovations to tone down the modern elements and restore the place to its natural state. The result is an open, amicable, and limitless space with potential for exploration.”
Livable and luxurious, warm and inviting. Beverly Hills Hillside by Jake Arnold.
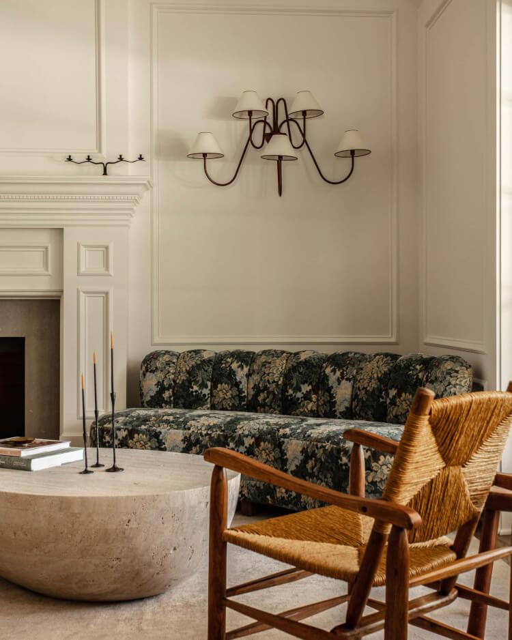
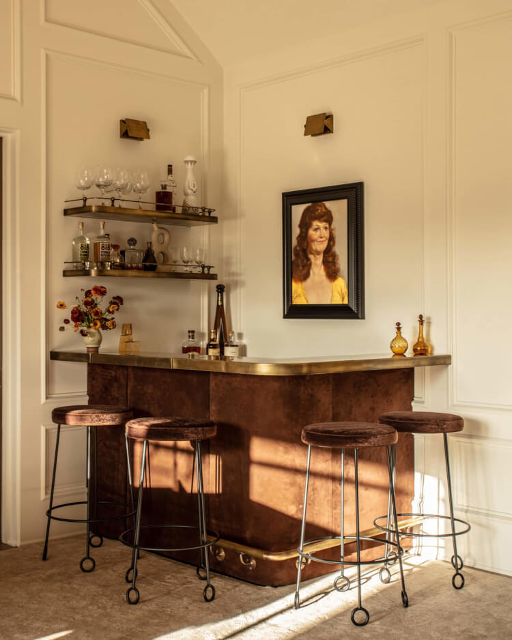
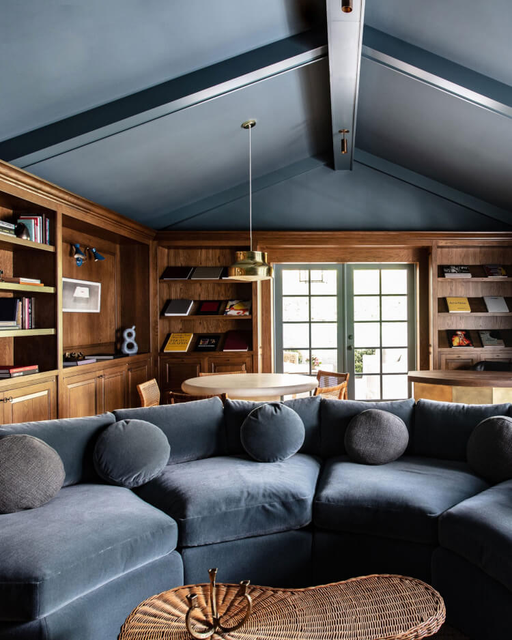
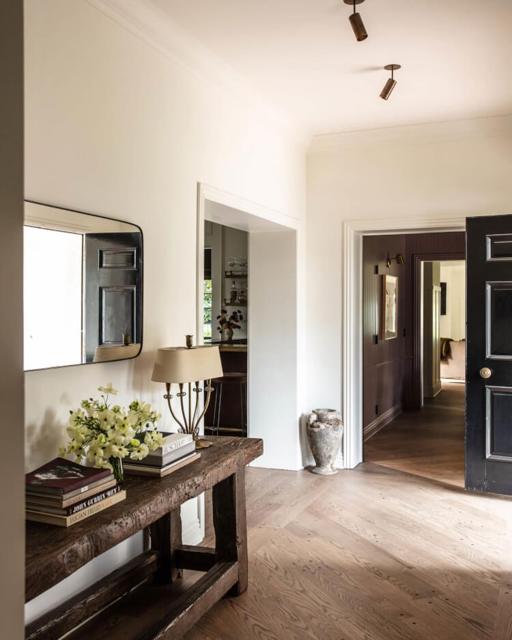
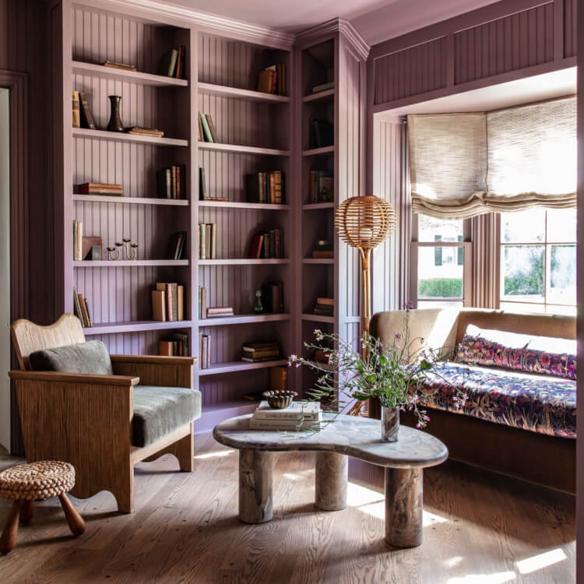
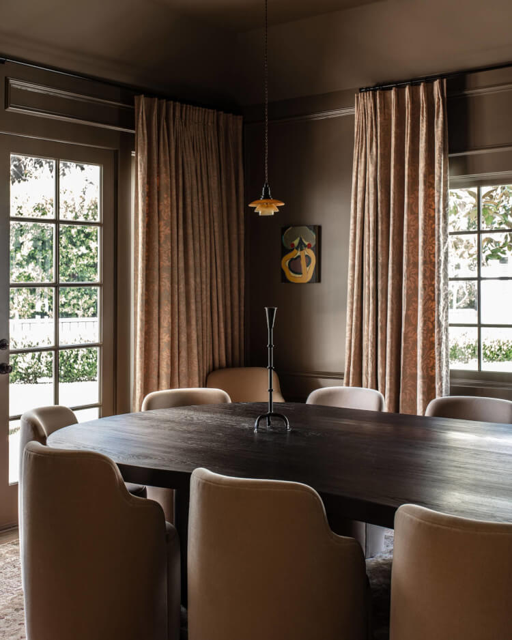
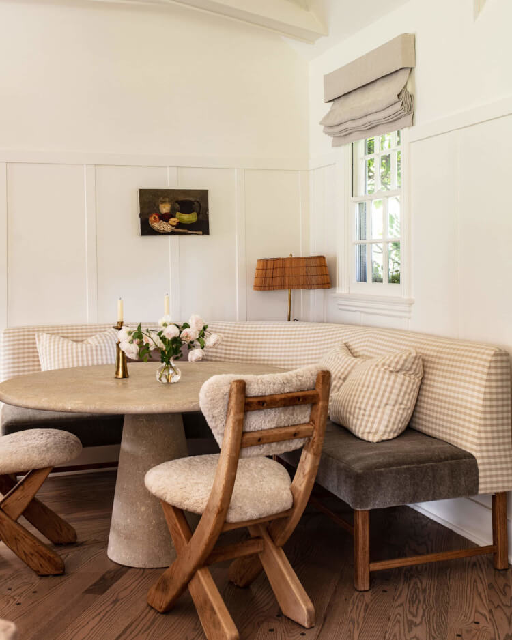
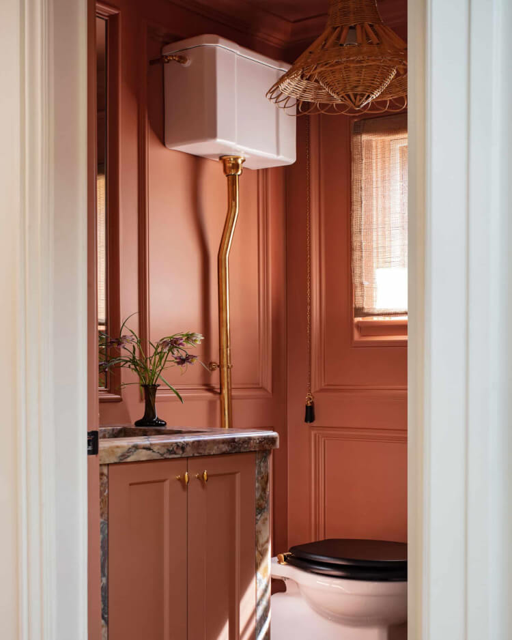
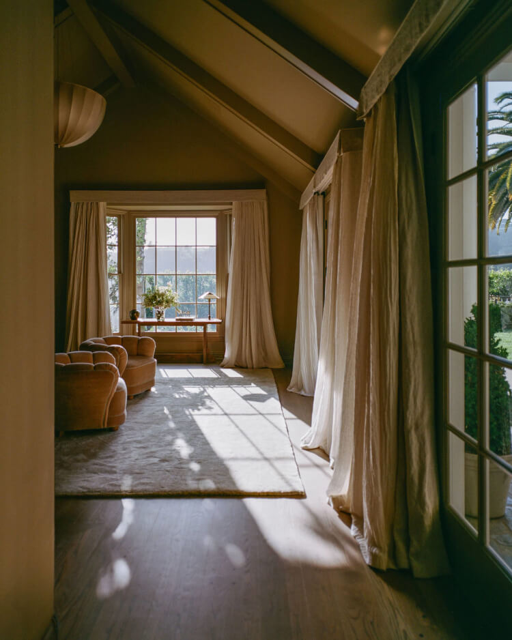
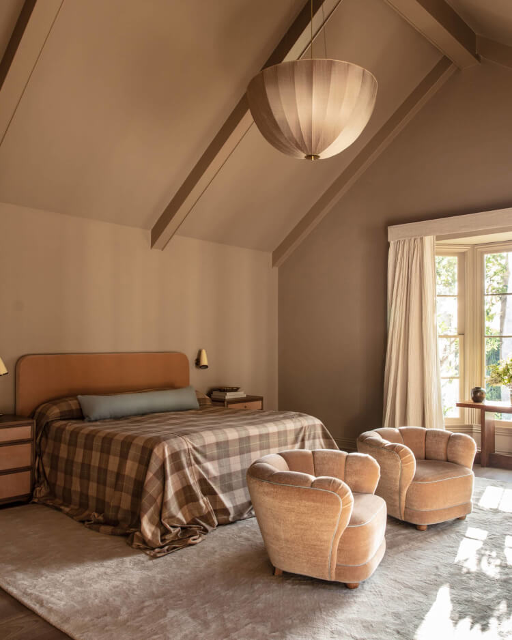
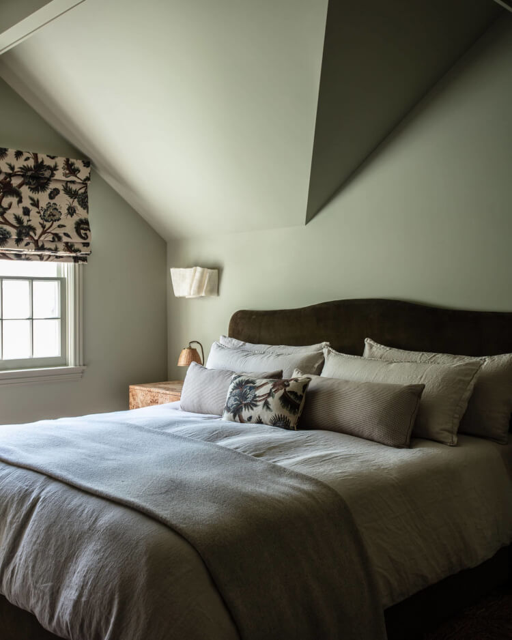
Photography by Michael Clifford.
An artistic Melbourne retreat
Posted on Mon, 4 Dec 2023 by midcenturyjo
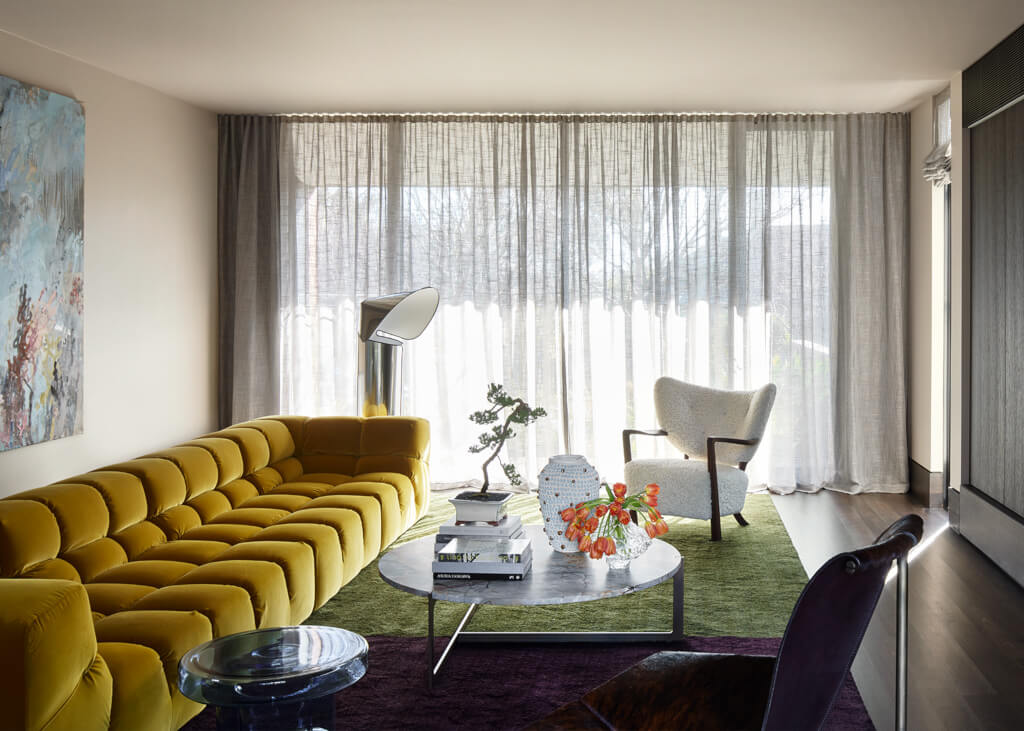
Nestled in a leafy Melbourne suburb, the Auburn Residence by Fiona Lynch is a relaxed, artistic retreat. Inspired by nature’s hues, a rich palette of greens and browns gives the two-story, five-bedroom home a sense of serenity. Bespoke furnishings, textured finishes and geometric accents create an understated luxury. (Nothing understated about New York designer Karl Zahn’s 44-bulb ‘Kingdom’ chandelier though!) From vibrant artworks to tranquil bedrooms, this highly personal home provides a sanctuary for its owners and leaves a lasting impression on guests.
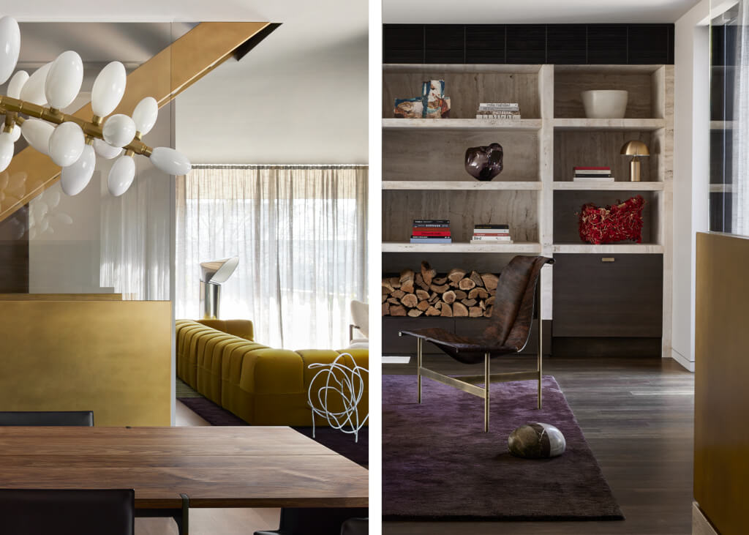
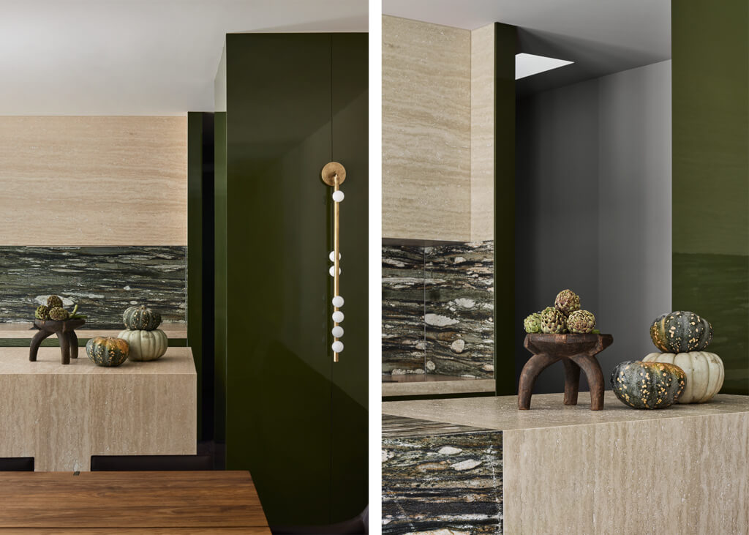
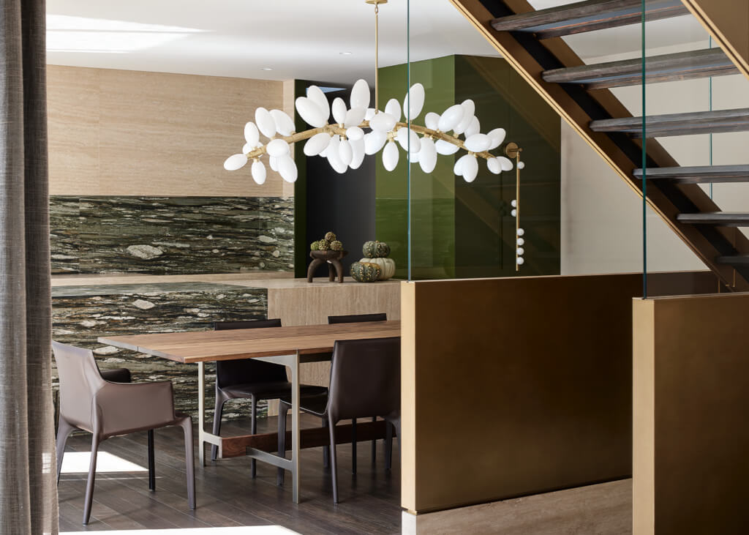
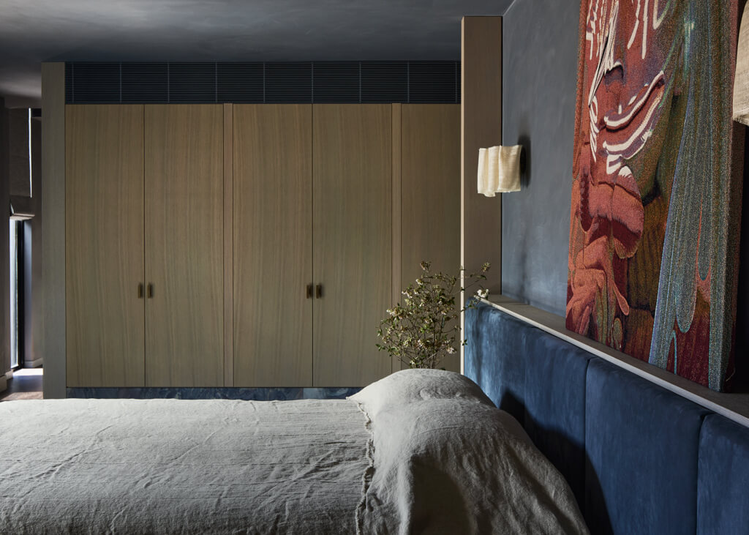
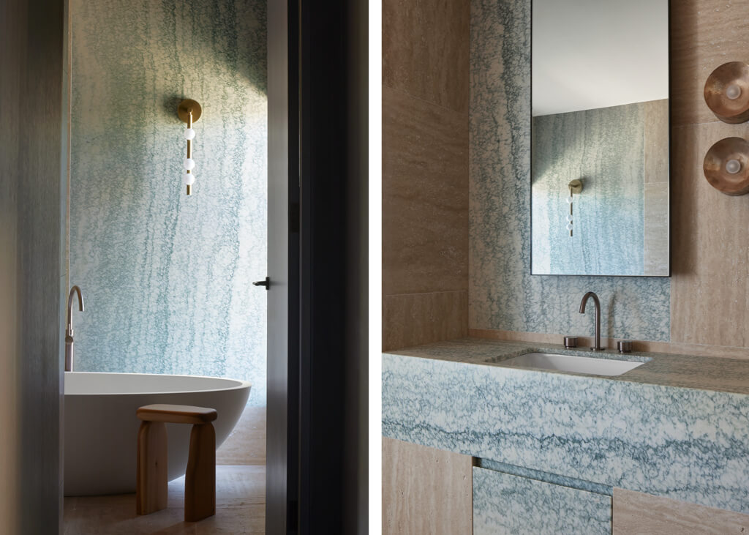
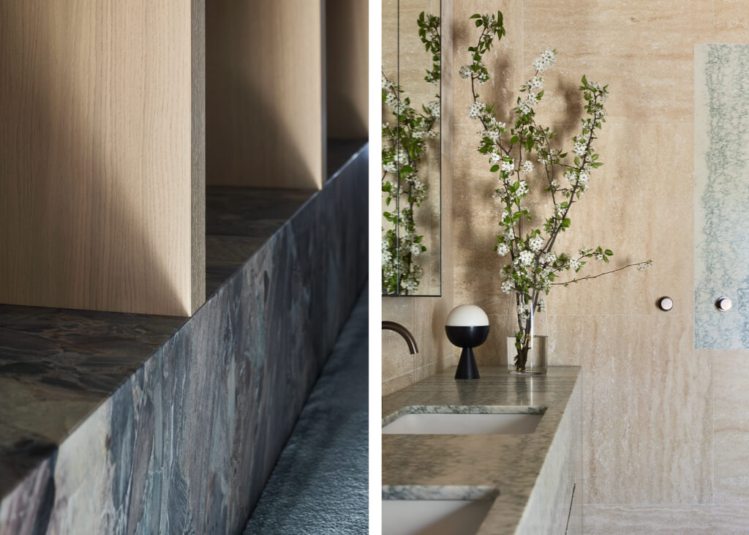
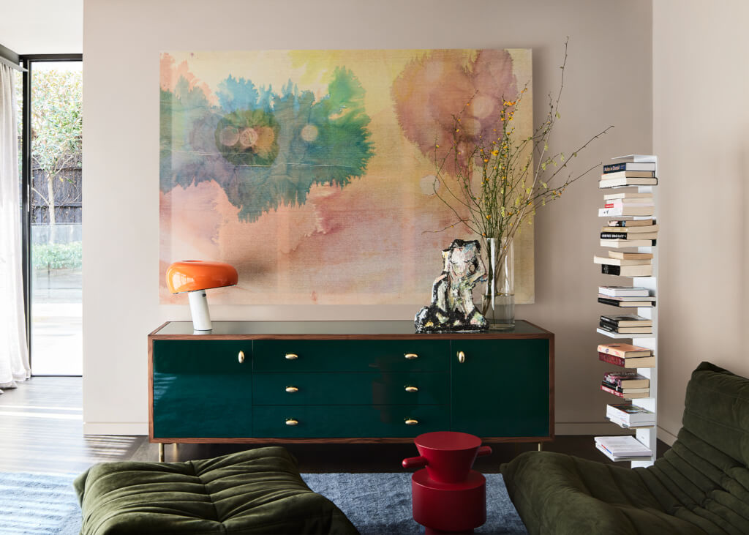
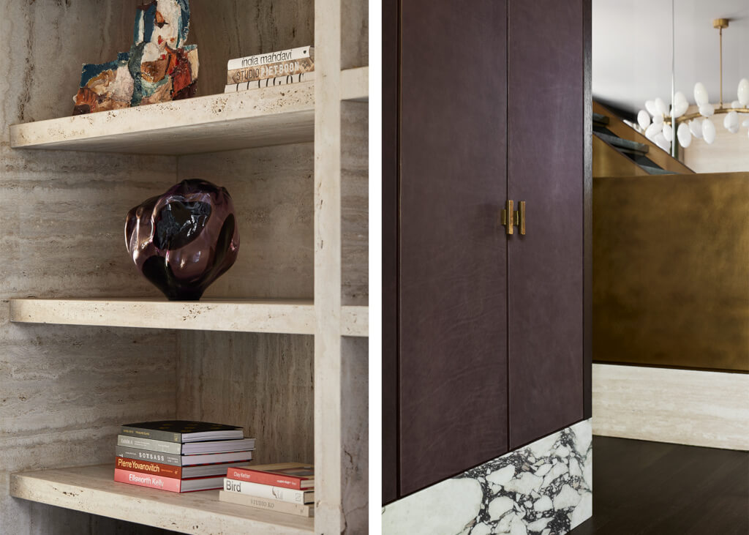
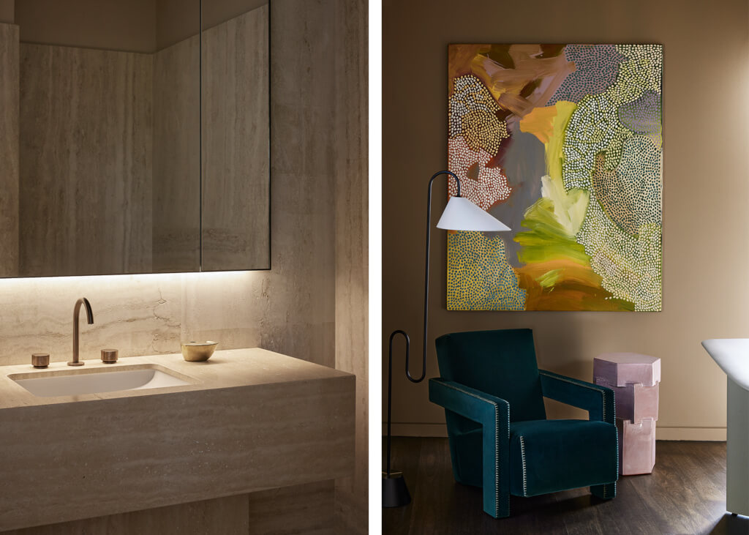
Sophisticated Urban Oasis
Posted on Mon, 4 Dec 2023 by midcenturyjo
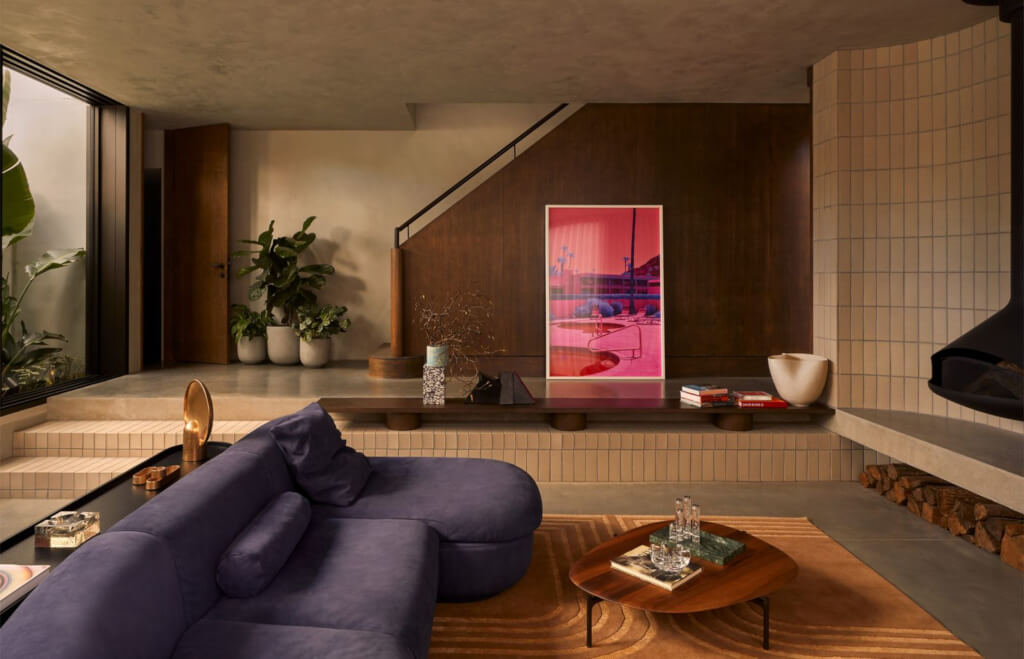
“Thoughtfully balancing luxury and restraint, Hyland Street delivers a lifestyle-driven residence tailored to its compact, inner-suburban site. Beyond a sculpted facade of hit-and-miss brickwork, the new residence embraces deft planning and a restrained material palette to enhance scale and connection.
Upon entry, views are dramatically cast across a narrow reflection pool to the property’s rear boundary, guiding movement and lending a feeling of generosity. A central sunken lounge, complete with a suspended fireplace and multi-use plinth, offers a layered setting to entertain or unwind. Beyond, a timber-lined kitchen is anchored by a scooped, blush-onyx bench – a natural gathering place to socialise and dine, opening laterally to the pool and courtyard.
Ascending the timber-lined stairs, the home’s private zones embrace a soothing tone with elemental forms and curved profiles elevating domestic rituals. Finely crafted timber joinery, tactile finishes and subtle embellishments impart a calm cohesion throughout – a relaxed ambience, emphasised by an intimate rooftop terrace with expansive views across Melbourne’s city skyline.”
A sophisticated urban oasis by Melbourne-based Bergman & Co.
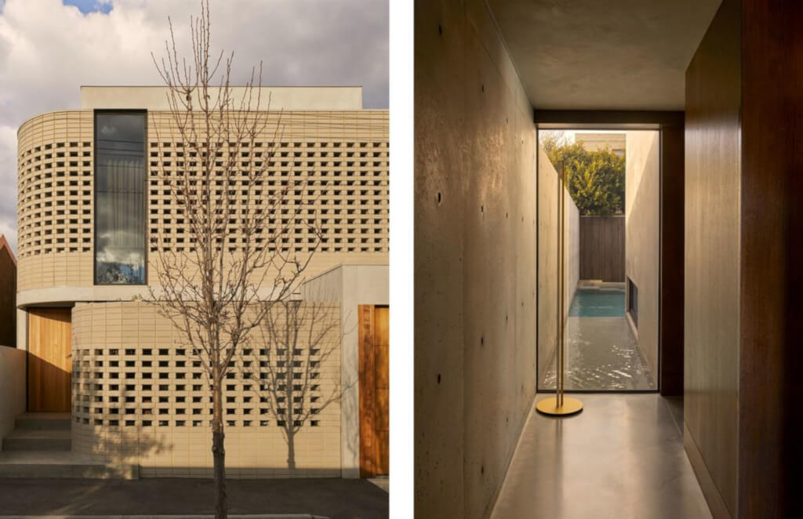
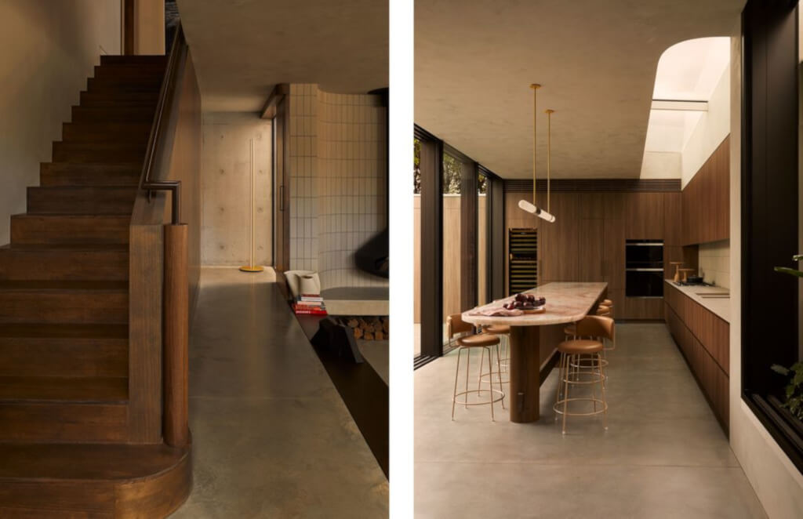
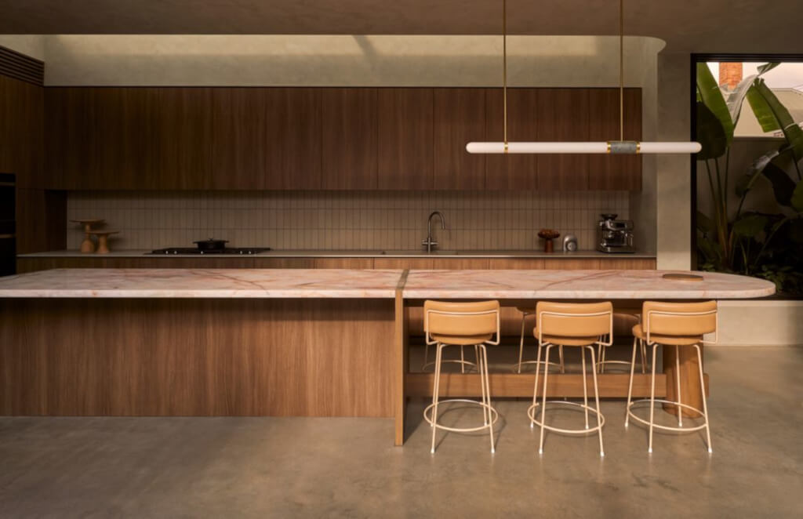
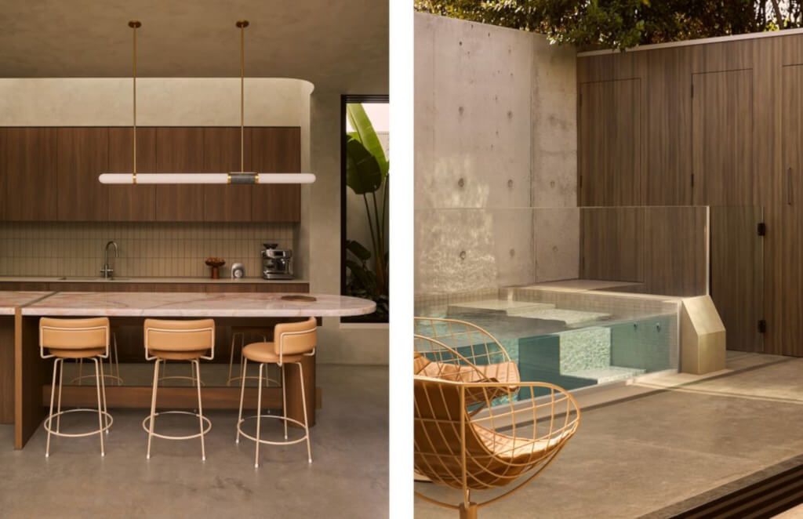
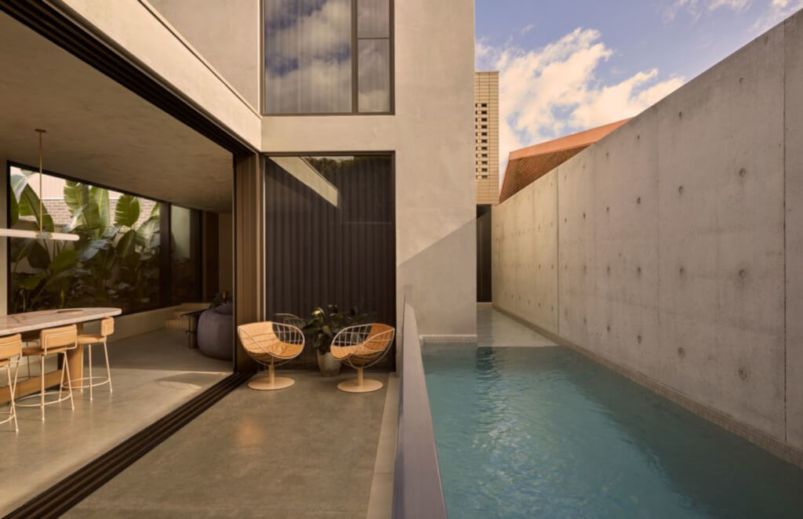
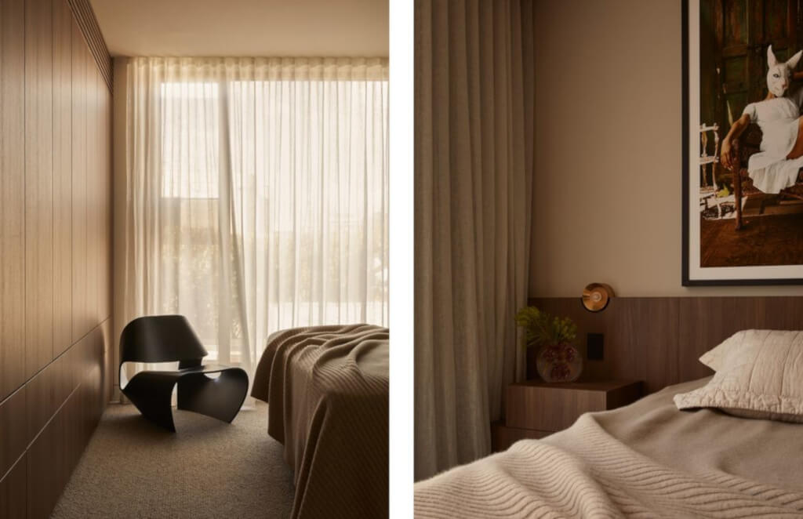
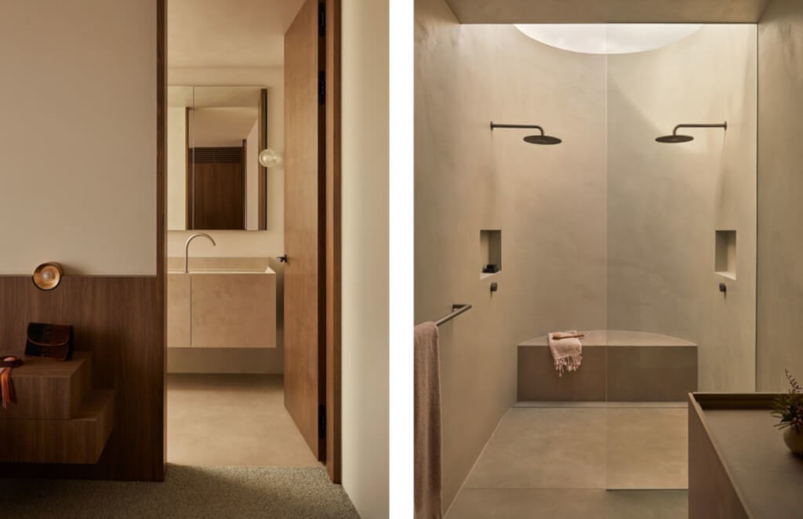
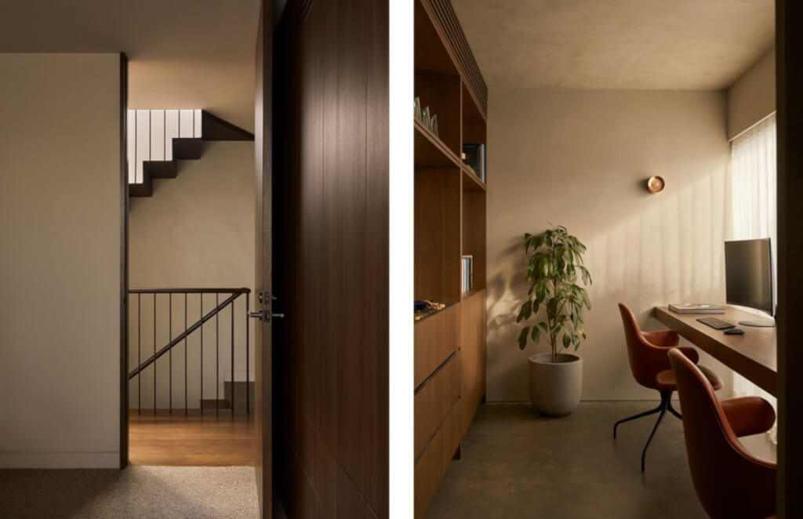
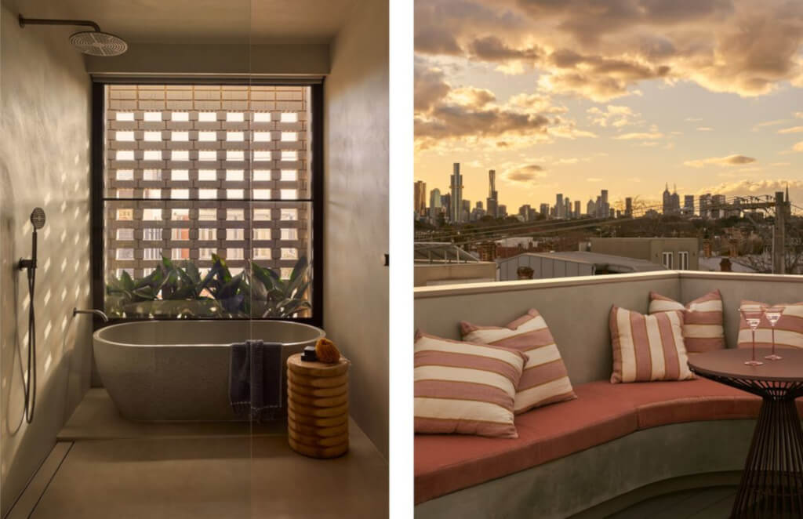
Breathing new life into a grand old house
Posted on Thu, 30 Nov 2023 by midcenturyjo
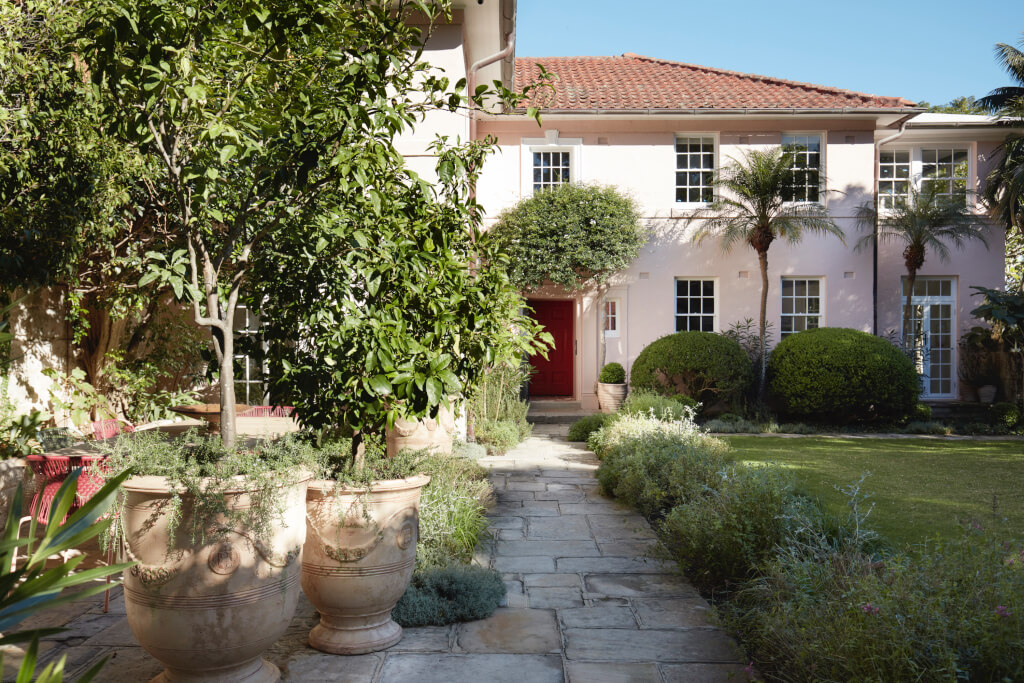
Rosetta, built in the 1920s, has started a new chapter in its legacy. Adhering to heritage restrictions, its latest owners harmoniously blend old and new, balancing preservation with connectivity. The interior, spacious and embracing, echoes the past while embracing a muted, welcoming ambience. Georgian influences echo in the exterior’s original pink hue and restored details, preserving its essence within the original structure. An underground addition expands family space, prioritizing flexibility and harmony with the garden. Rosetta embodies sustainability, integrating vintage pieces, natural light, and ventilation, preserving its narrative while embracing ecological consciousness. Beautiful interiors by Sydney-based Hugh-Jones Mackintosh.
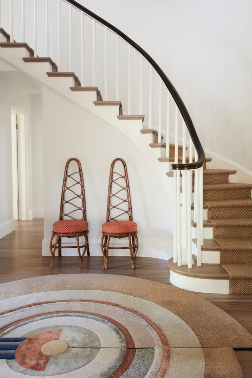
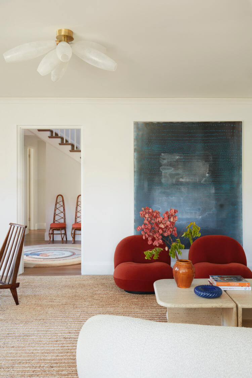
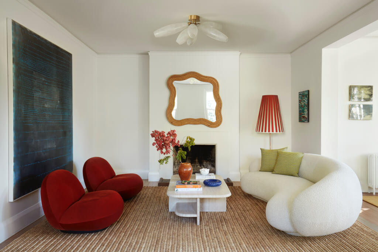
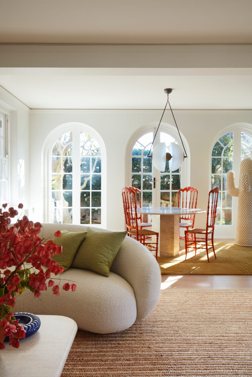
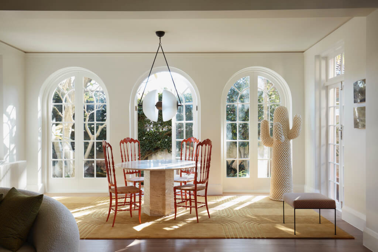
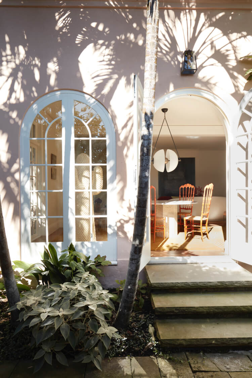
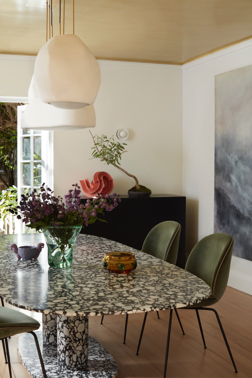
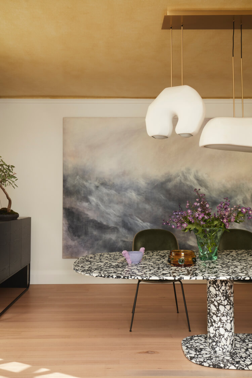
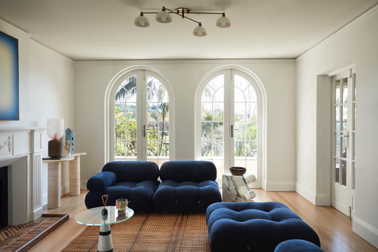
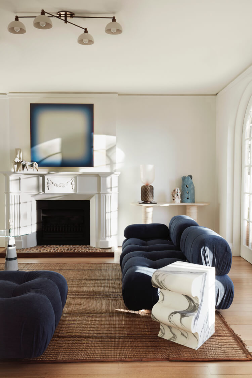
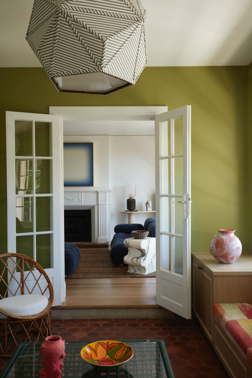
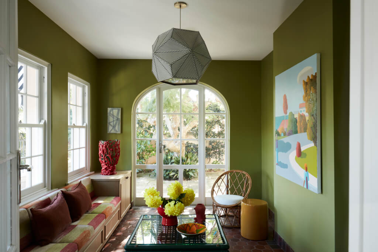
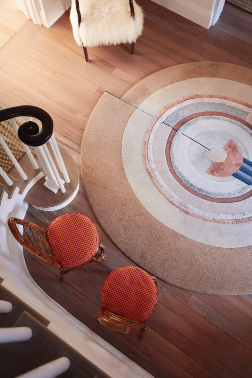
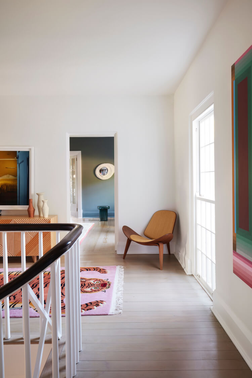
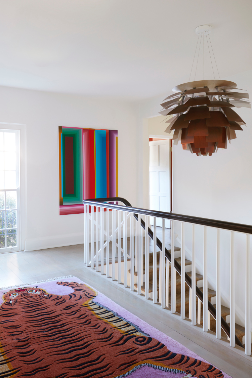
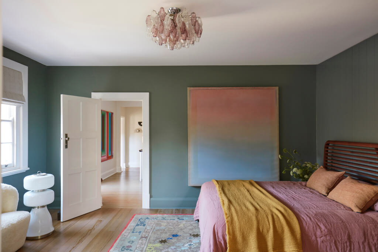
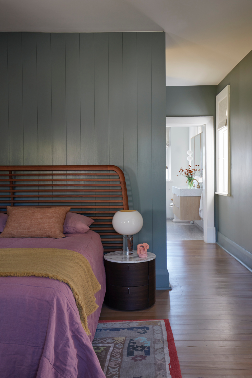
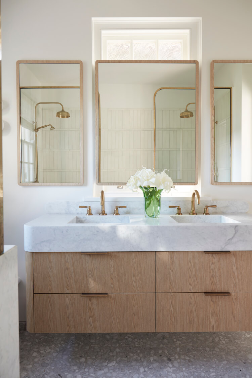
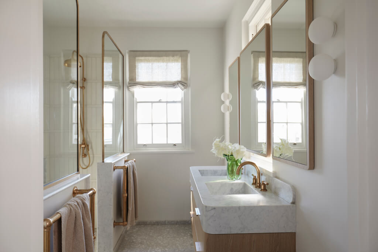
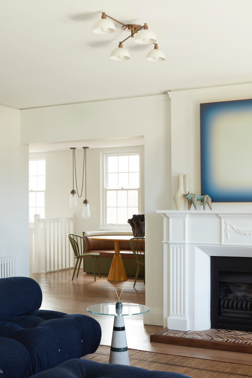
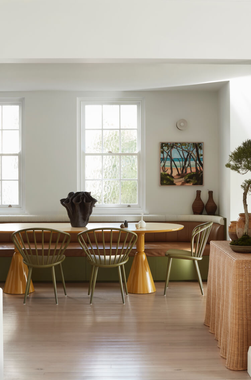
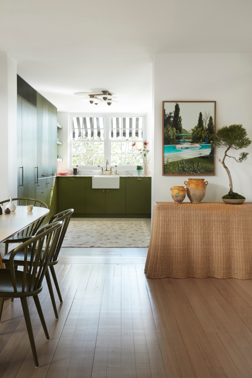
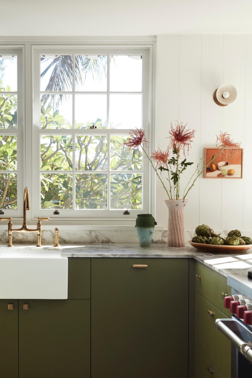
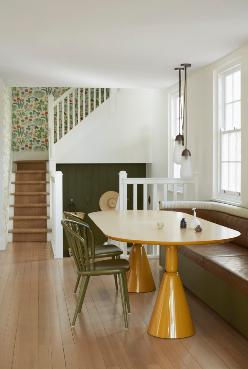
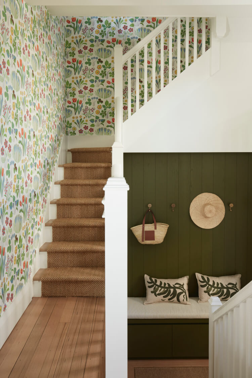
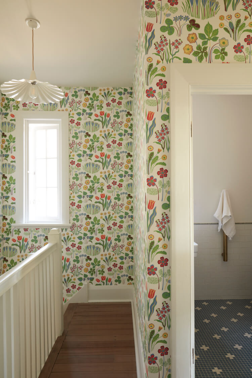
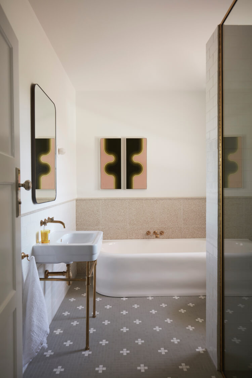
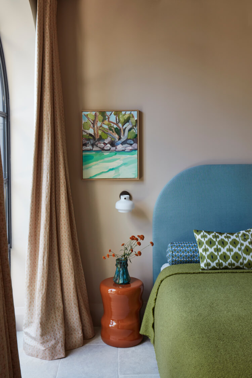
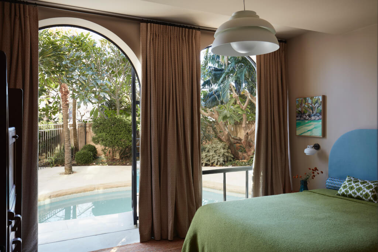

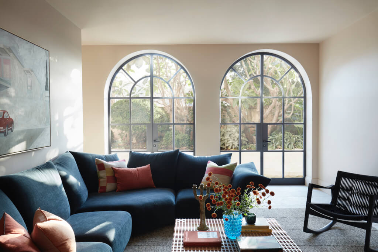
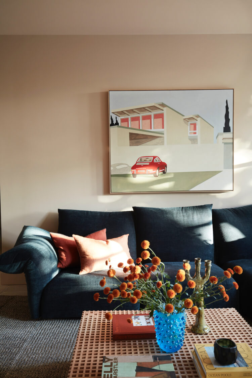
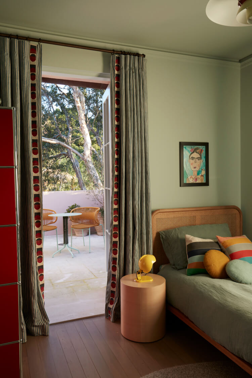
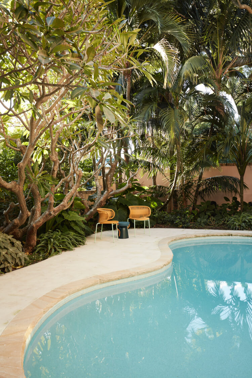
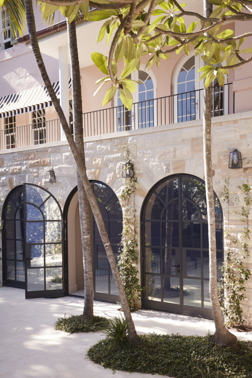
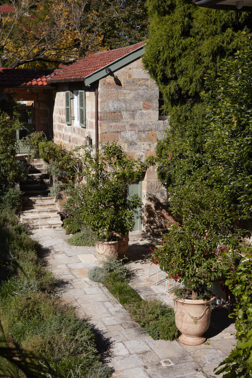
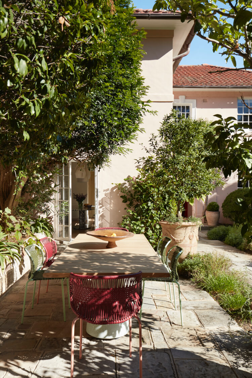
Photography by Prue Ruscoe.

