Displaying posts labeled "Living Room"
Hue House
Posted on Mon, 8 Apr 2024 by midcenturyjo
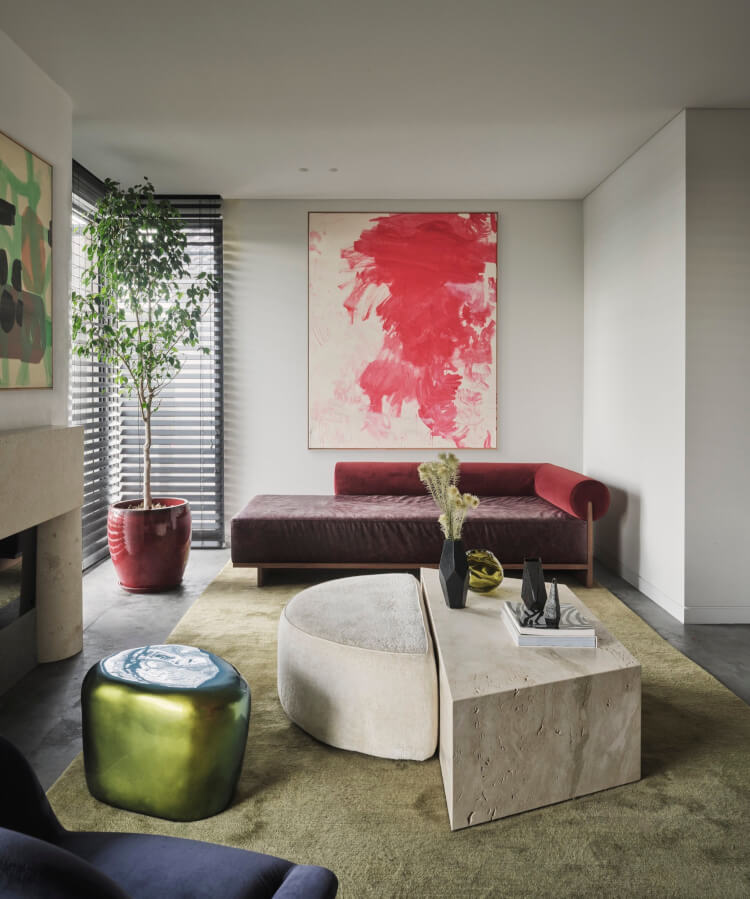
The owners found a “perfect” One big problem … it lacked personality. Enter Sydney-based design studio Esoteriko who revived it with targeted interventions such as new joinery, a fireplace and staircase, along with art curation, lighting, custom rugs, furniture, and window treatments. They connected indoor spaces to the garden, redesigned the kitchen’s double-height volume and added a delicate balustrade to the concrete stairs and custom brass pendants.
“It was important that there was not one overpowering genre or style, rather that new and old could sit comfortably together, alongside new material elements and the ‘bones’ of the house, expansive grey limestone. The decorative elements needed to create a sense of warmth and comfort that expands outdoors.”
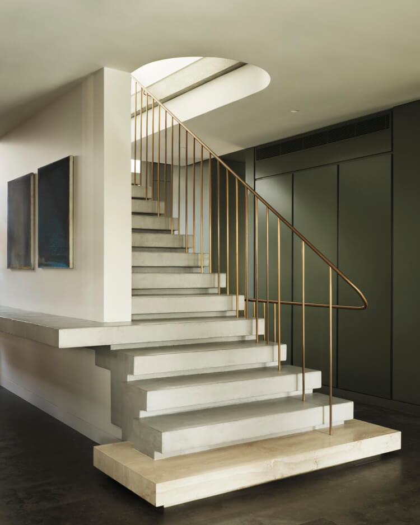
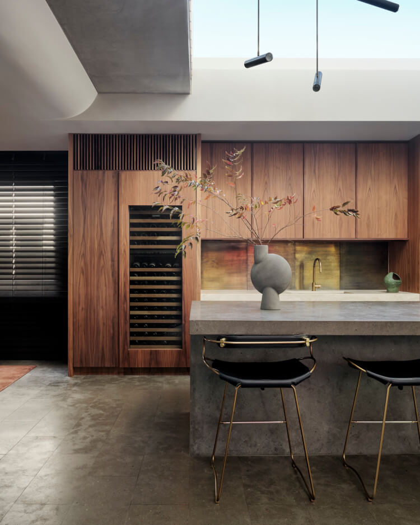
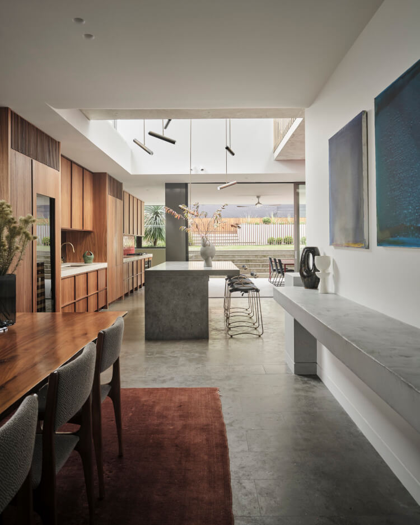
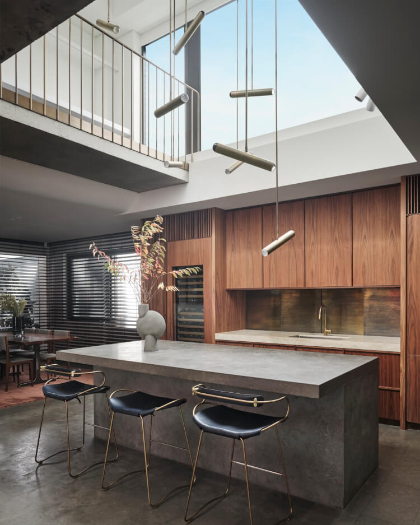
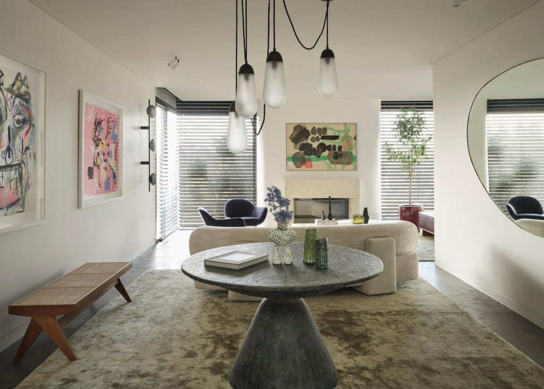
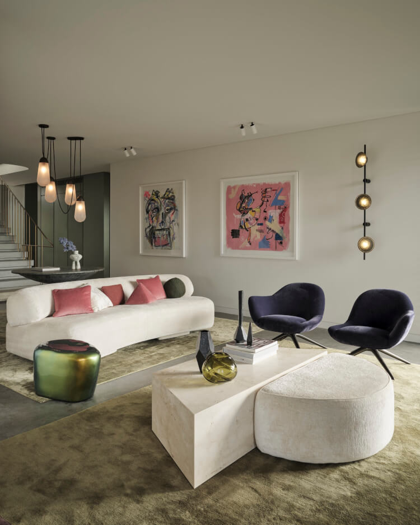
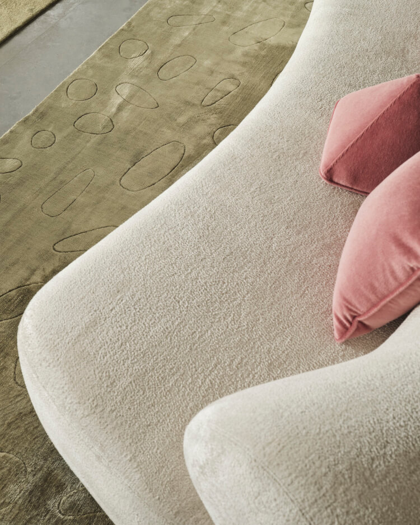
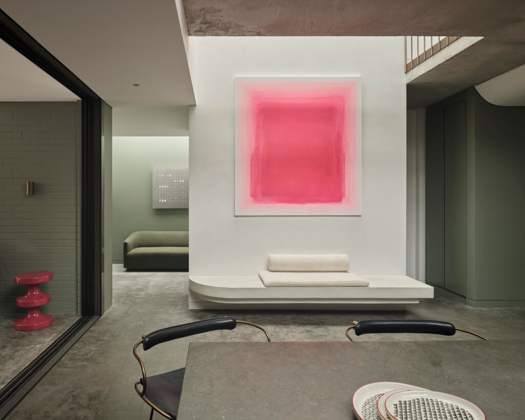
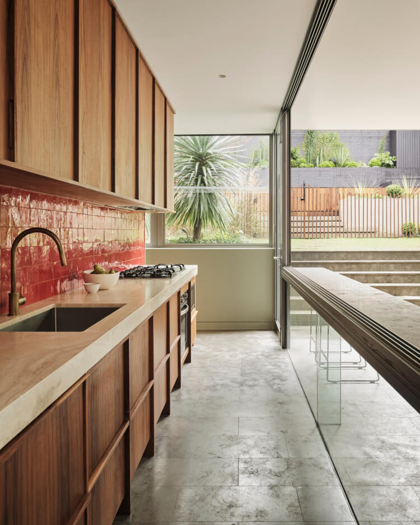
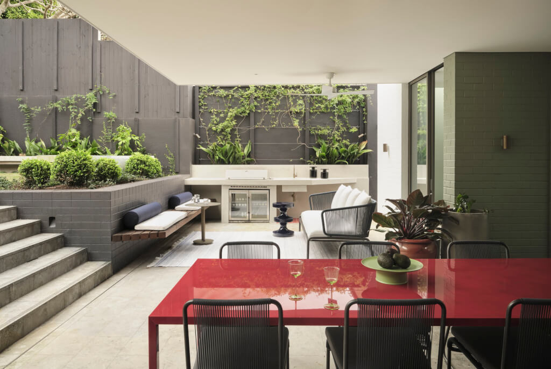
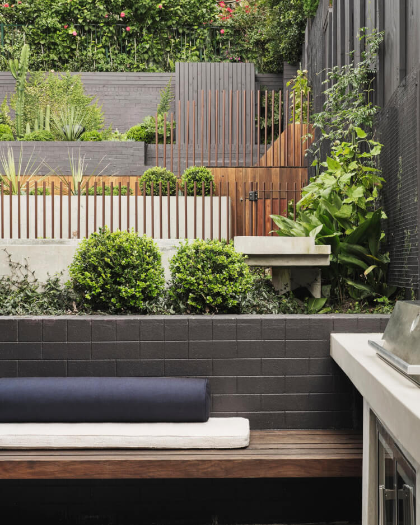
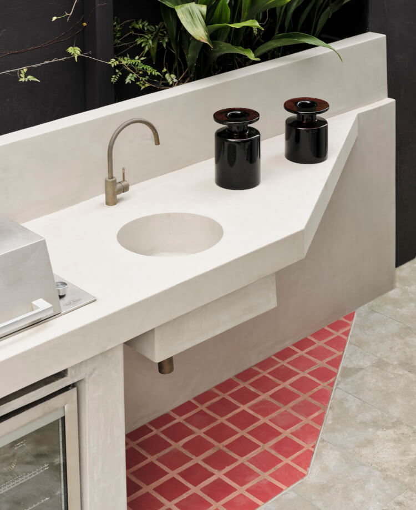
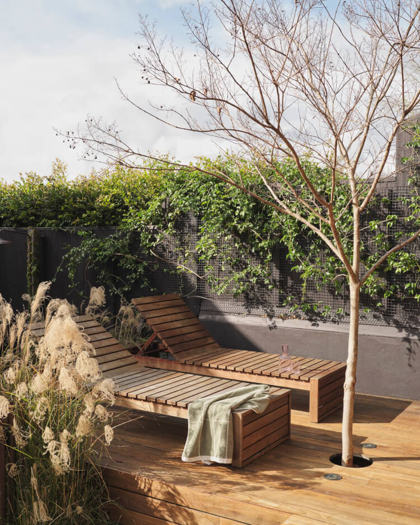
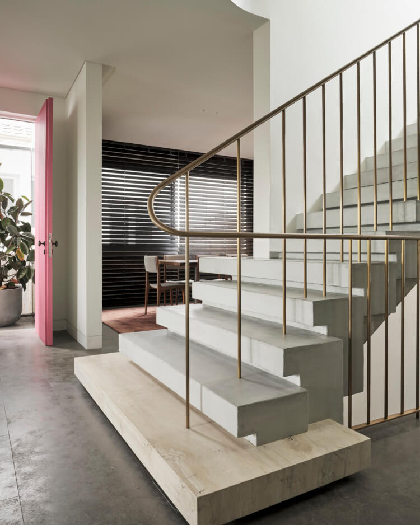
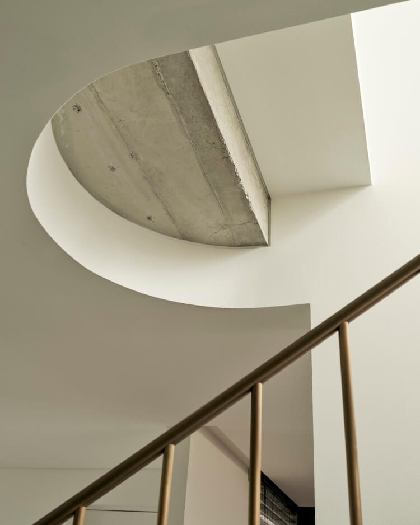
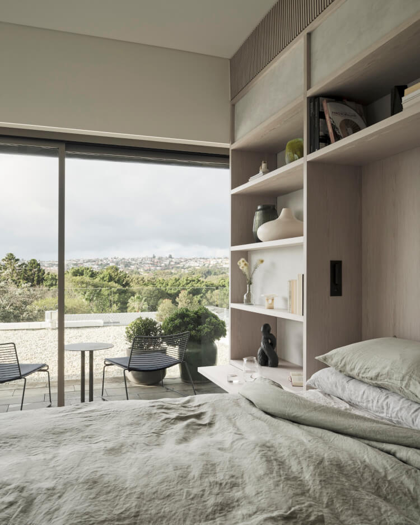
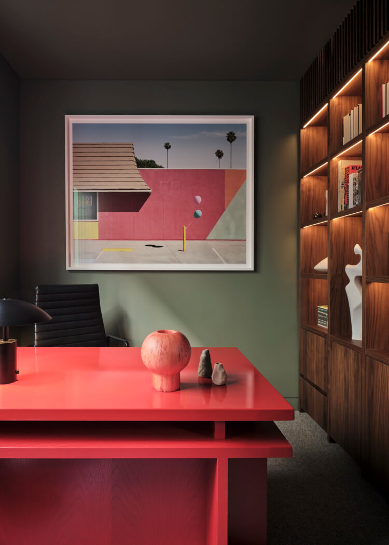
Colour and personality
Posted on Mon, 8 Apr 2024 by midcenturyjo
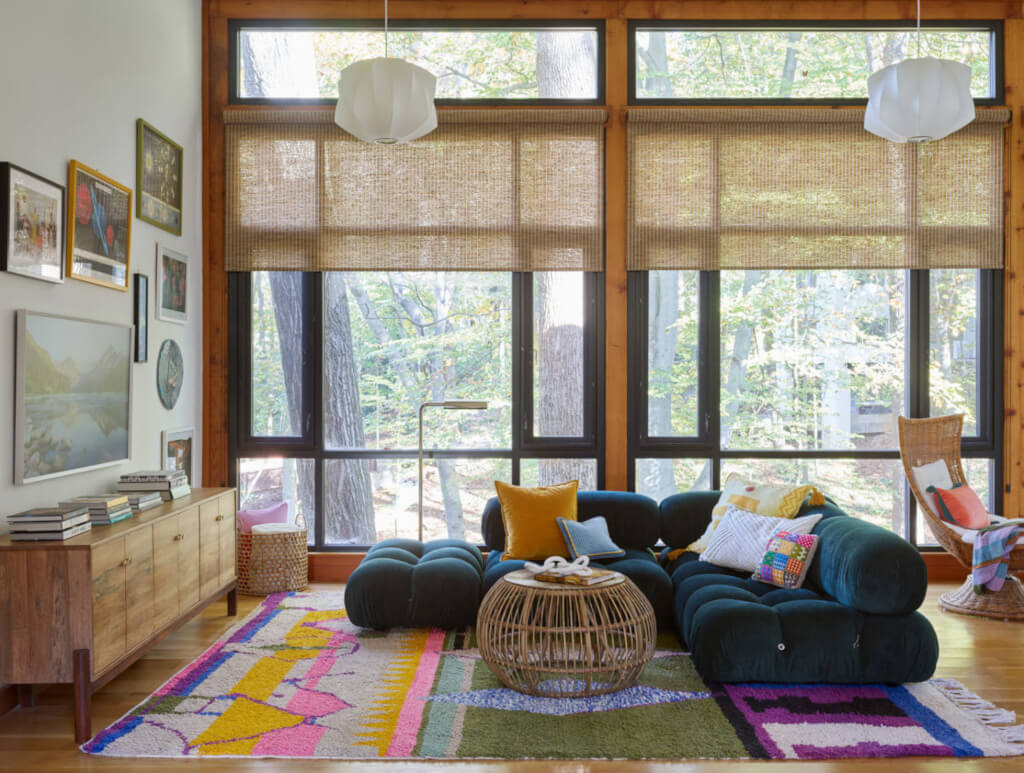
The Atelier Davis team re-thought a contemporary home with creek views infusing it with colour and personality. With a mix of vintage and new the look is a little boho and a lot casual chic. Richly coloured rugs add warmth and texture while bamboo blinds skim the views. The added bonus is a self-contained pad emphasising functionality and fun in a small space.
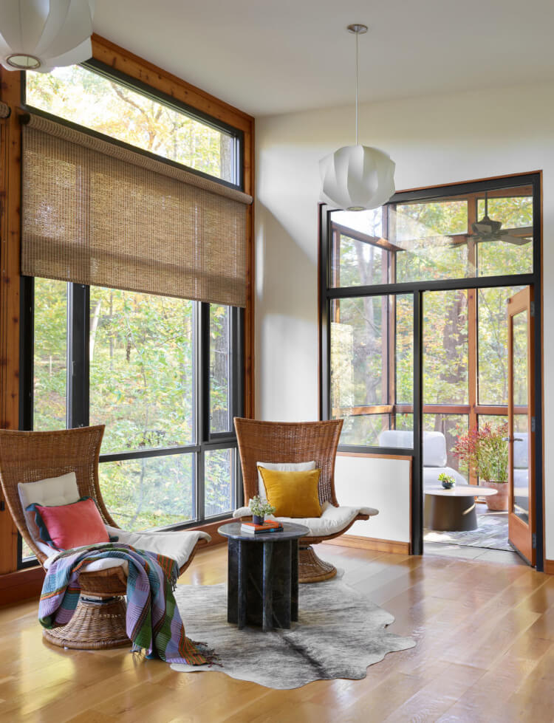
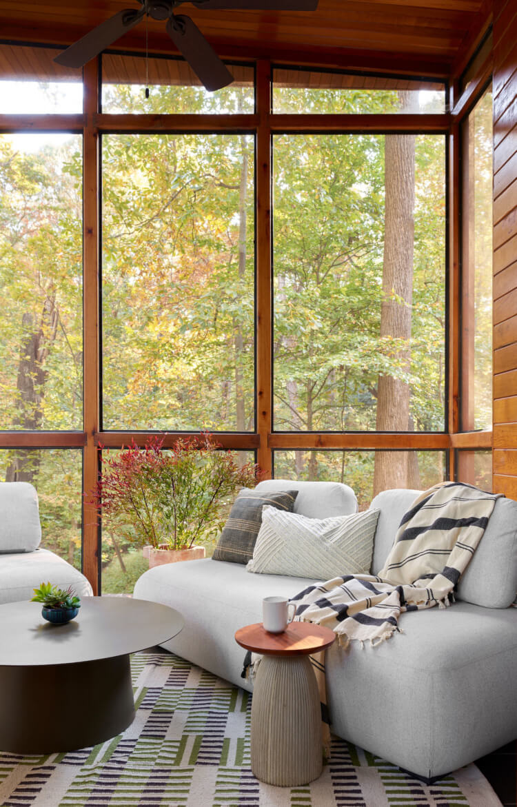
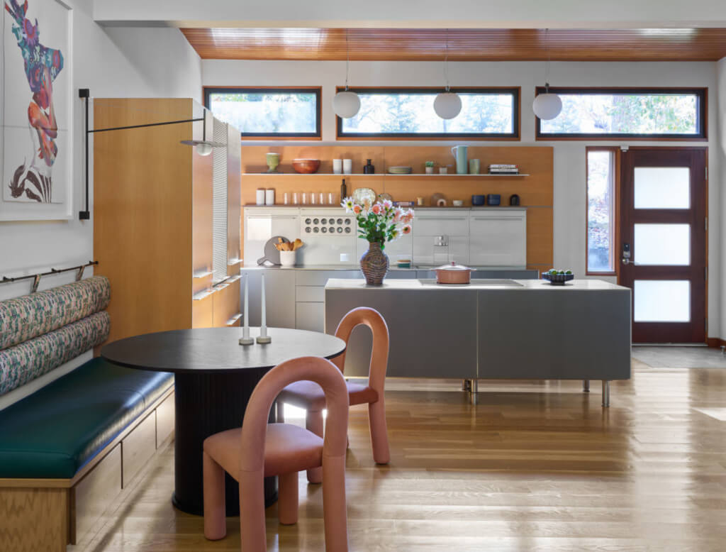
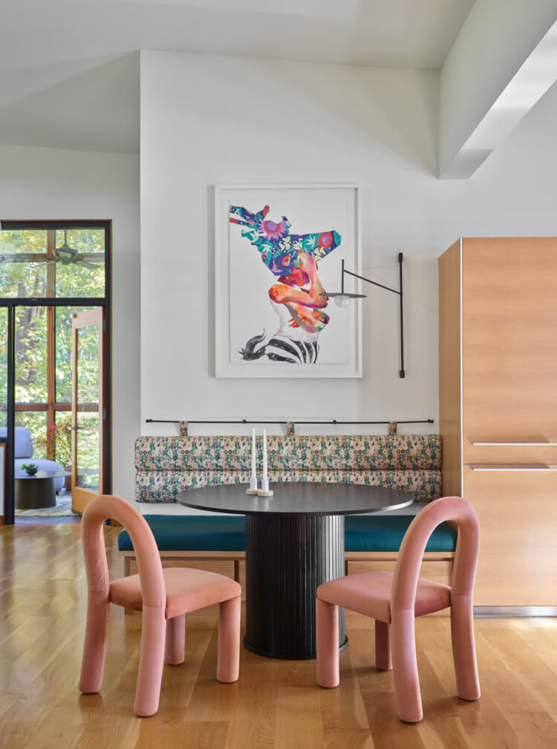

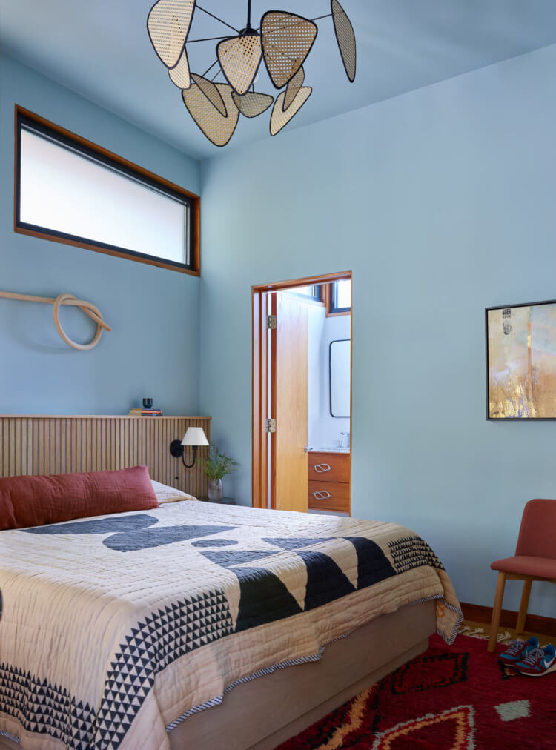
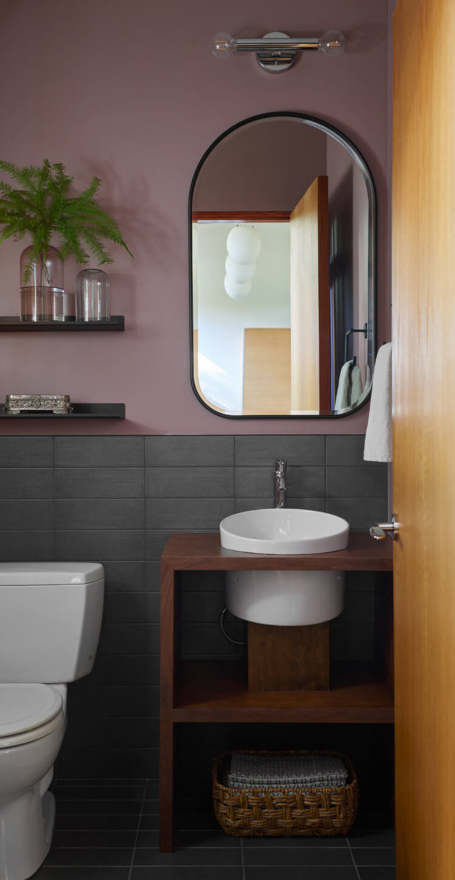
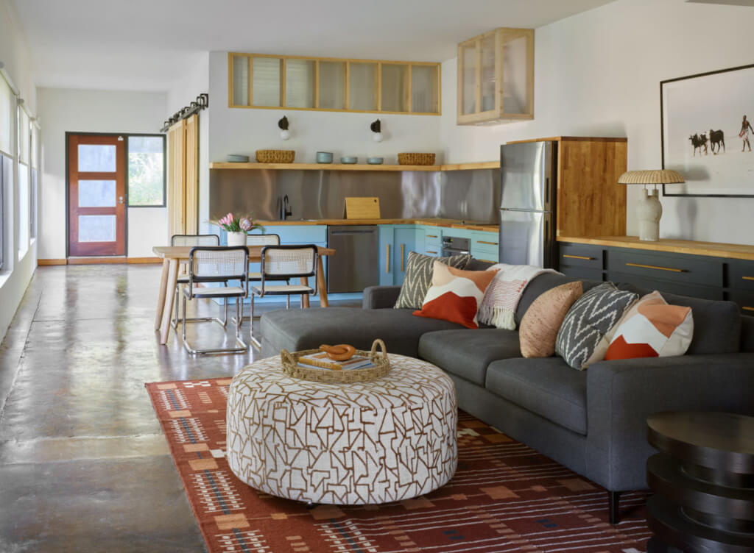
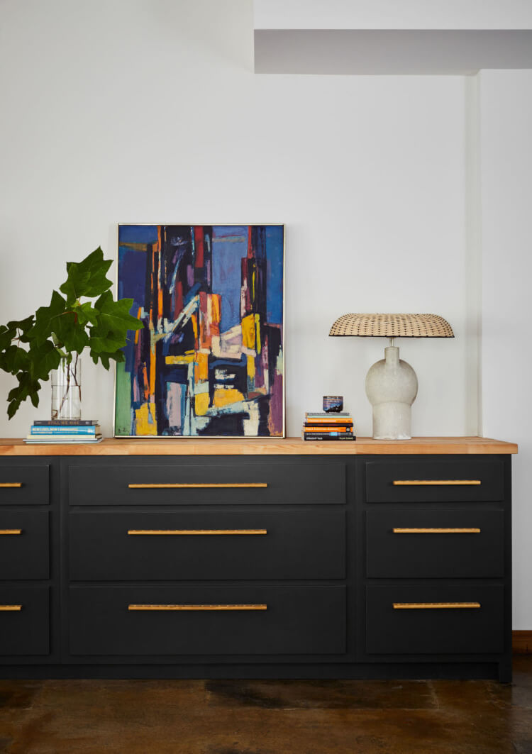
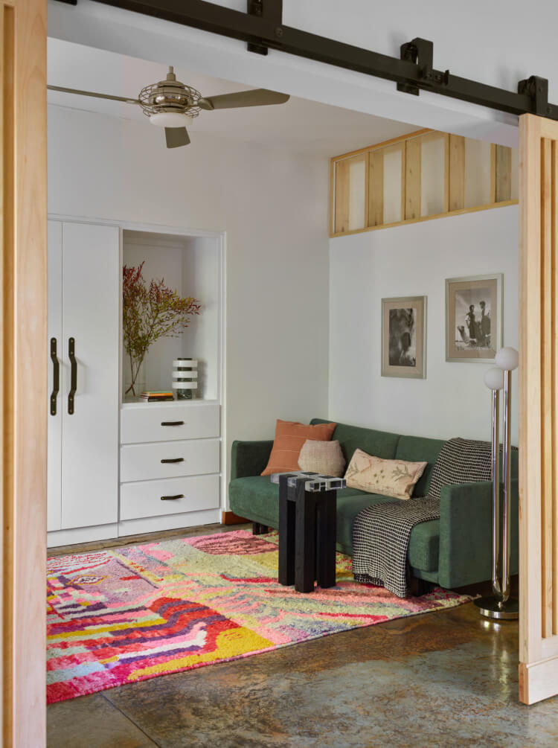
An eclectic 1892 home in Charleston
Posted on Fri, 5 Apr 2024 by KiM
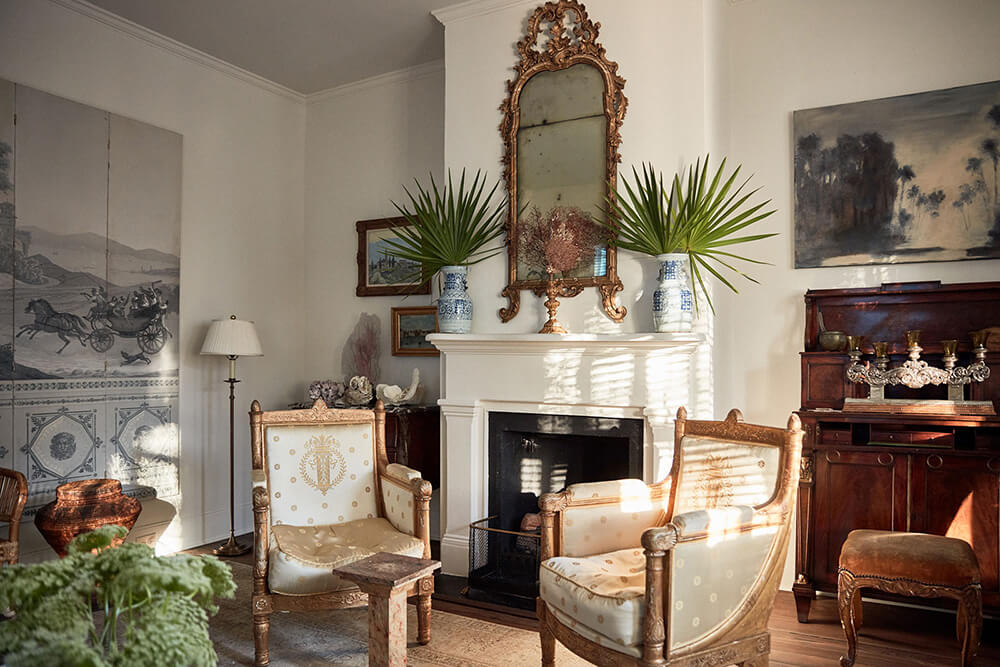
Old world vibes, but make it a mix of worlds in this circa 1982 home in Charleston designed by Alecia Stevens. It’s eclectic from another time, with antiques that are European, Asian, British, Middle Eastern and everything in between. I really love this, and that every piece seems to tell a story and all together they tell quite a beautiful story. Photos: Kirk Robert.
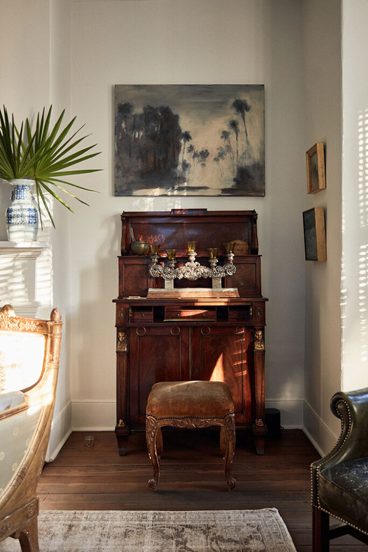
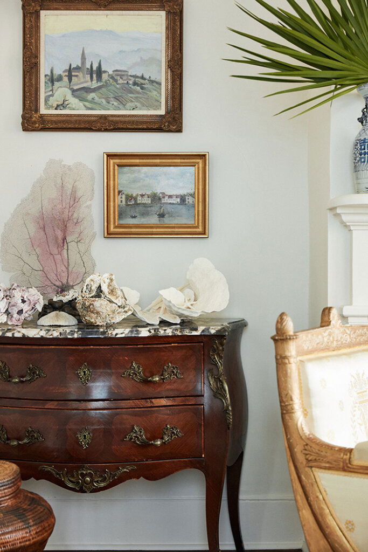
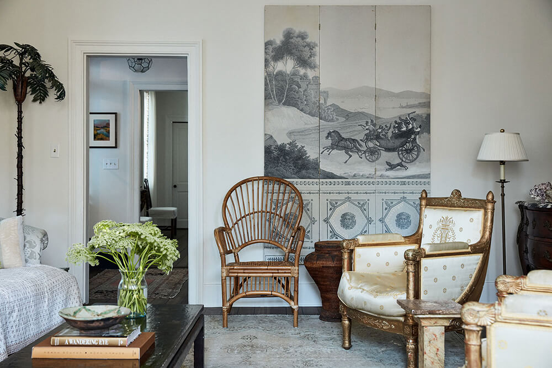
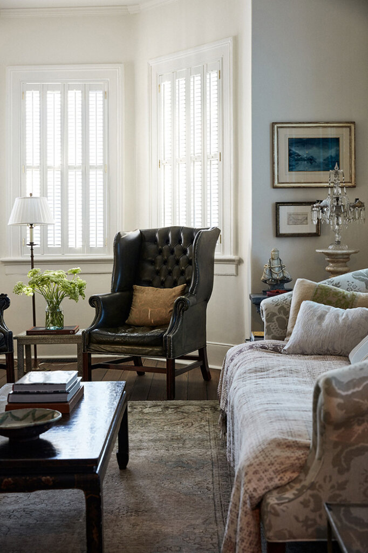
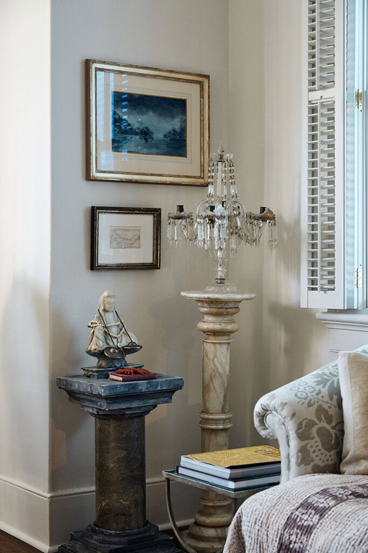
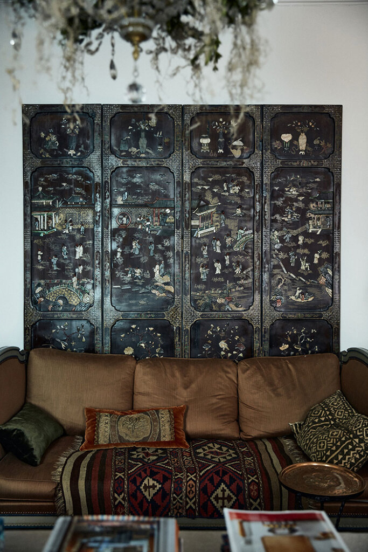
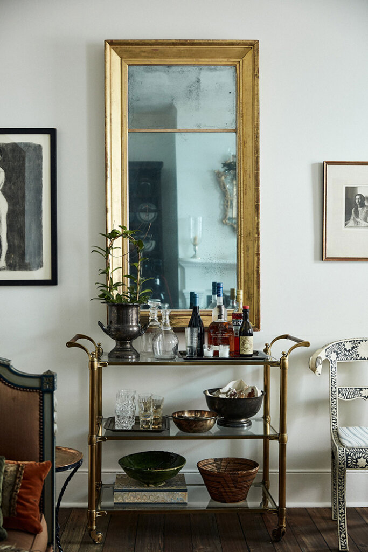
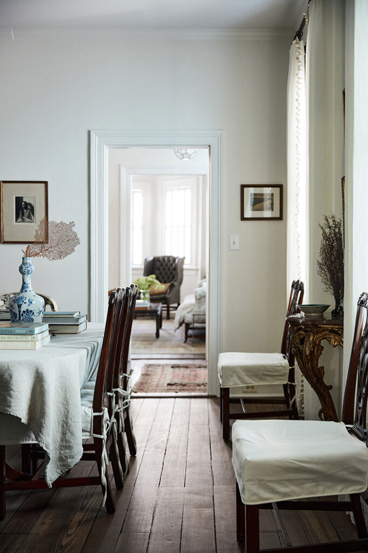
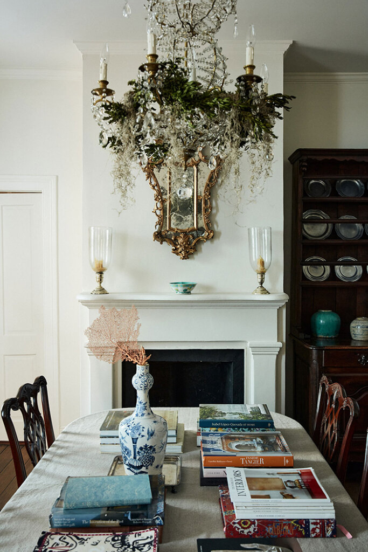
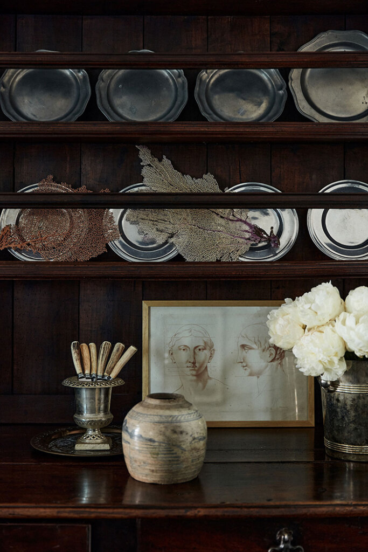
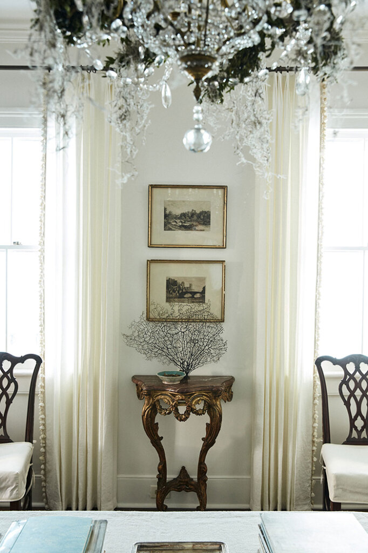
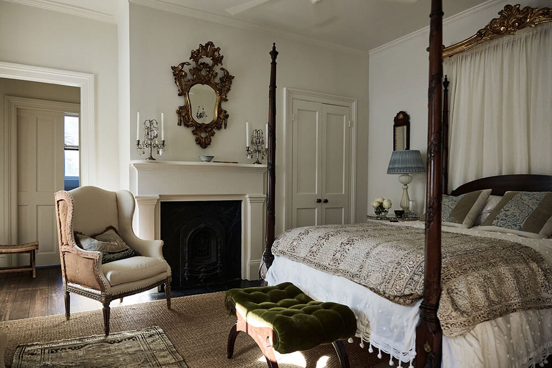
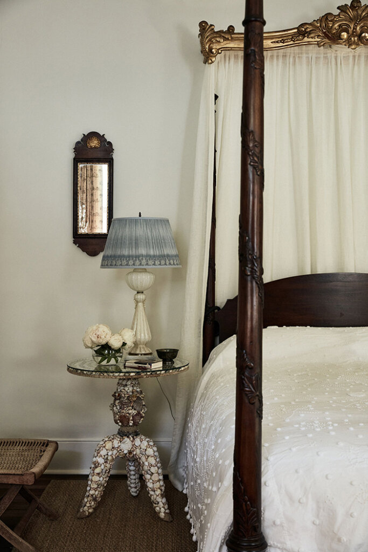
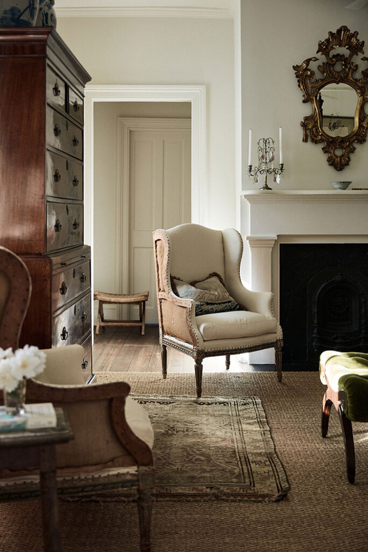
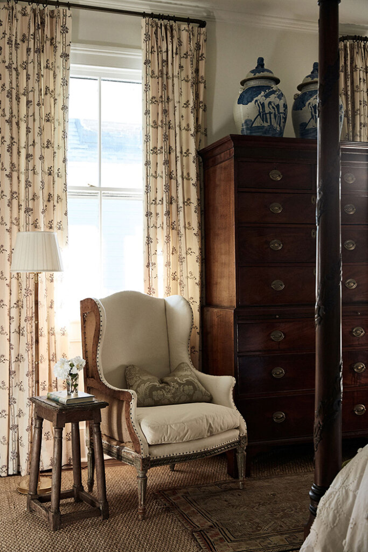
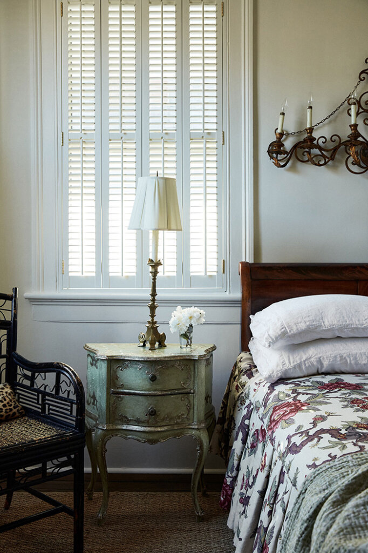
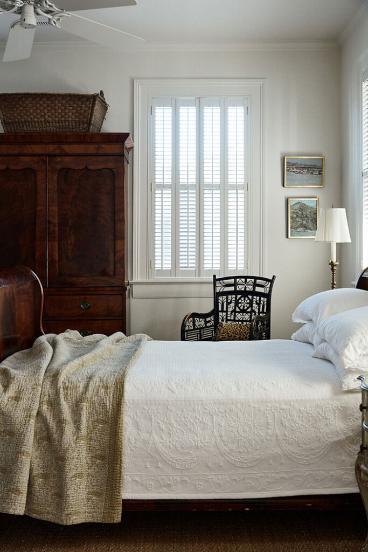
Restoring a 70s design gem
Posted on Thu, 4 Apr 2024 by midcenturyjo
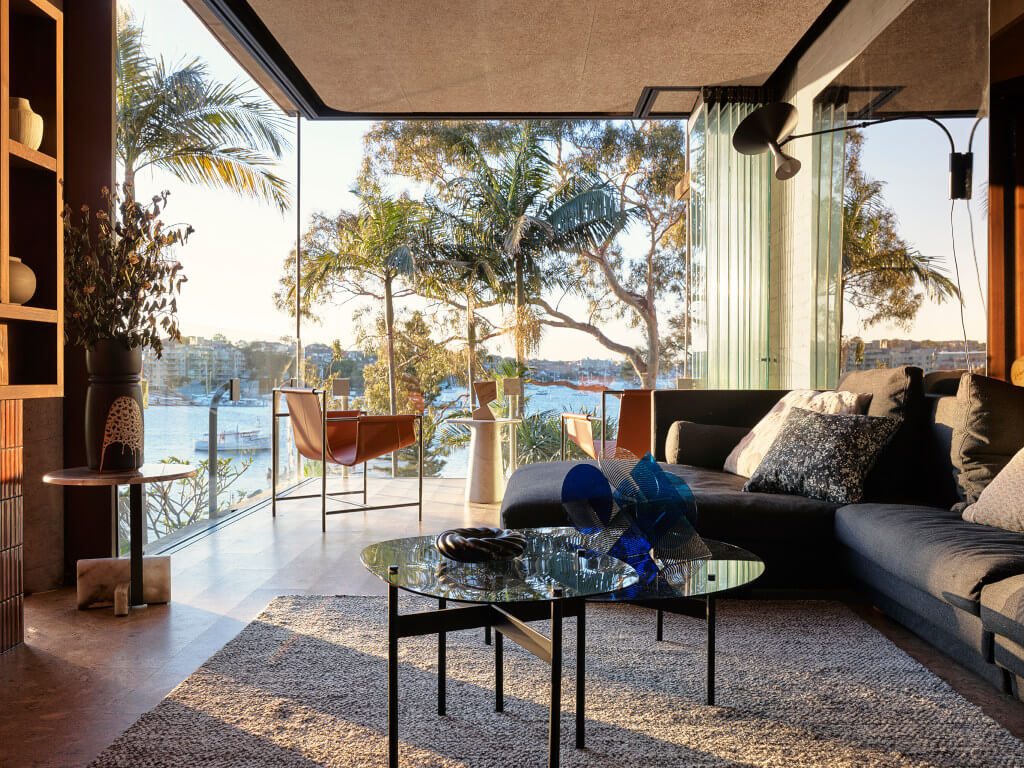
Restoring a 1970s heritage semi, this sweeping renovation honours its original character while modernizing it for multi-generational living. Once the Sydney home of architect Sir Roy Grounds, the three-storey structure underwent a transformation, retaining its concrete integrity while optimizing space. Rationalized floorplans added living areas and new bedrooms within the original footprint. Glass doors connect the middle level to a garden balcony, enhancing views and airflow. An apartment above the garage adds privacy and secondary accommodation. The re-engineered structure now boasts improved comfort and sustainability, with touches like sliding glass doors, built-in furnishings, and a palette echoing its 70s origins. SRG House by Studio Johnston.
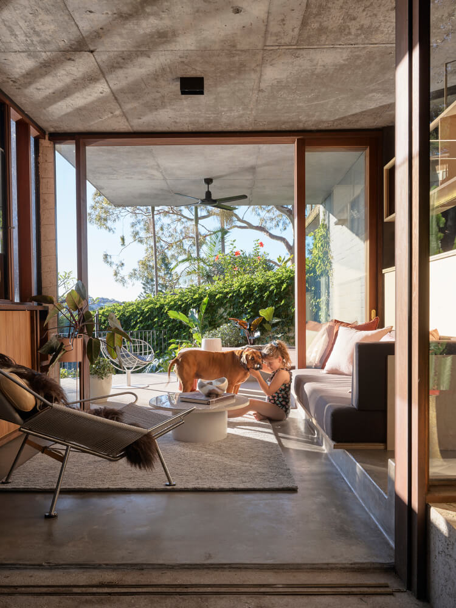

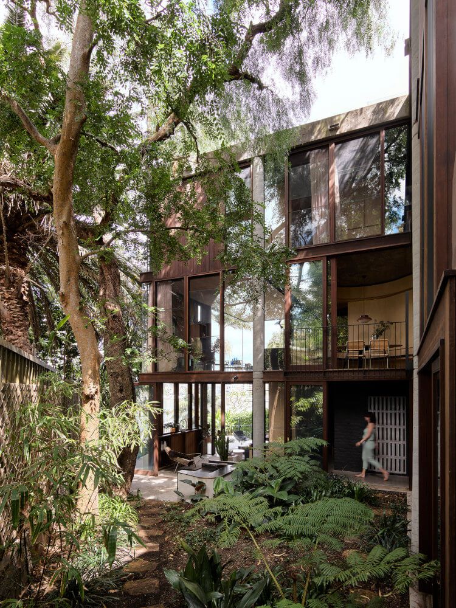
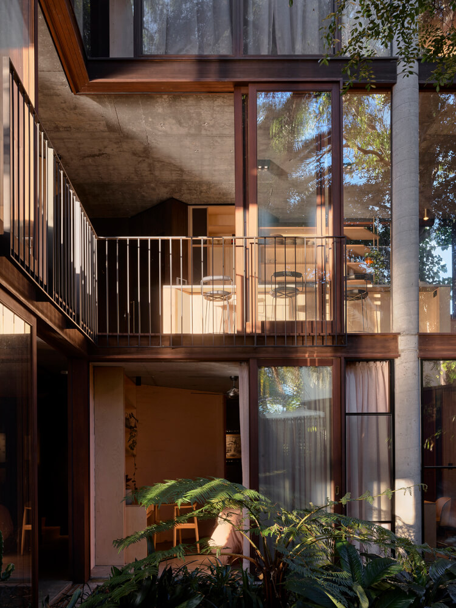
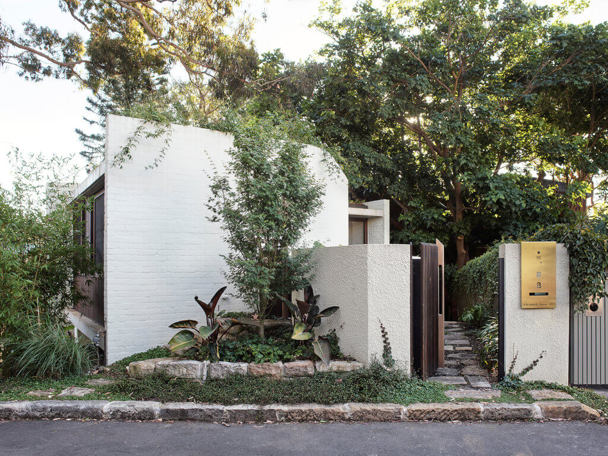
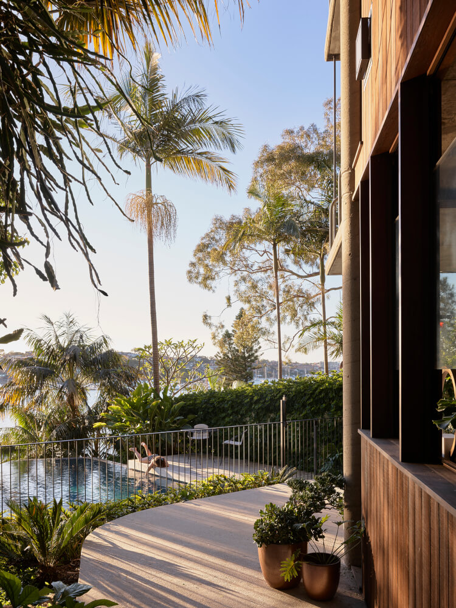
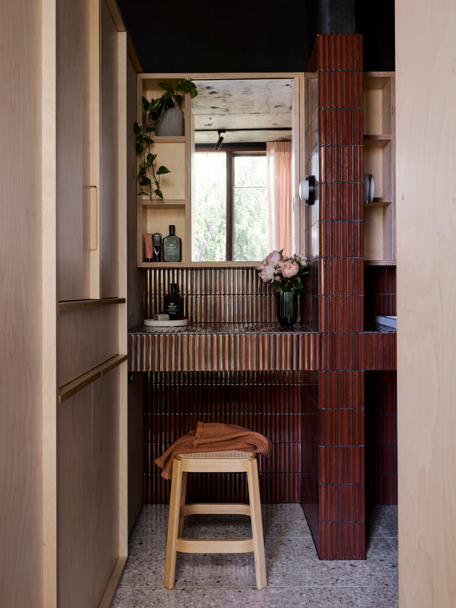
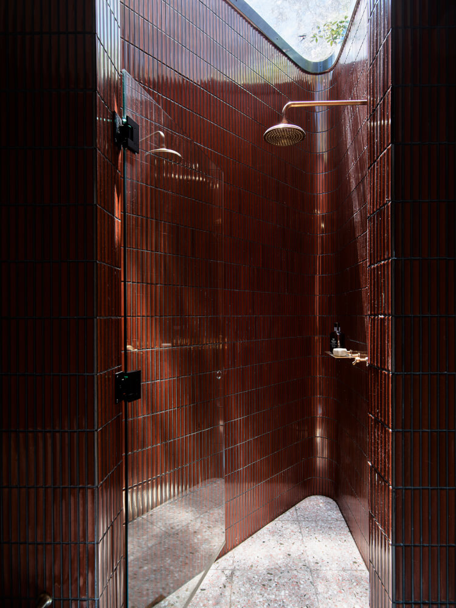
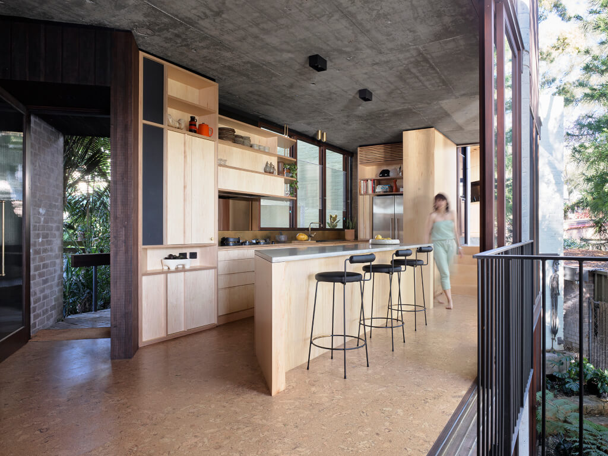
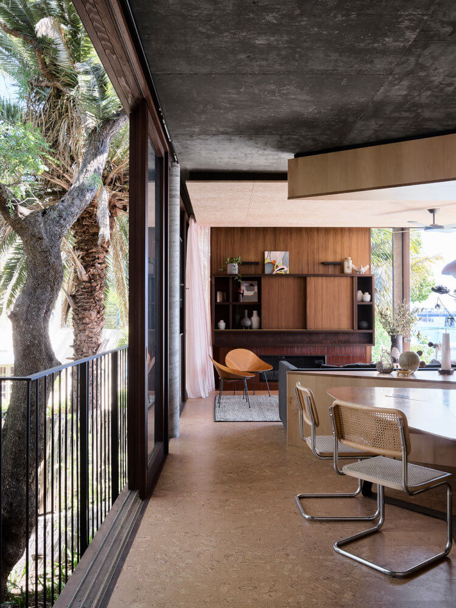
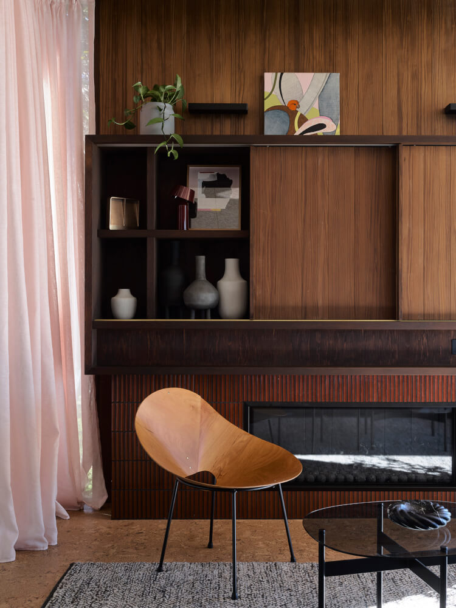
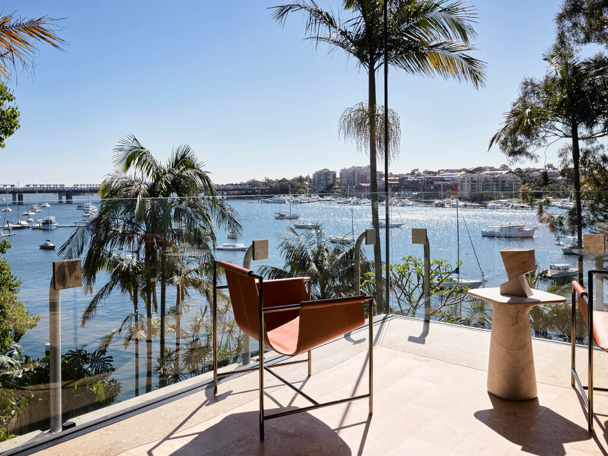
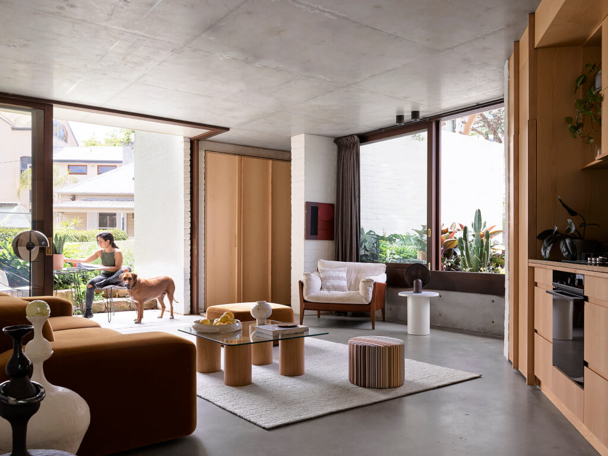
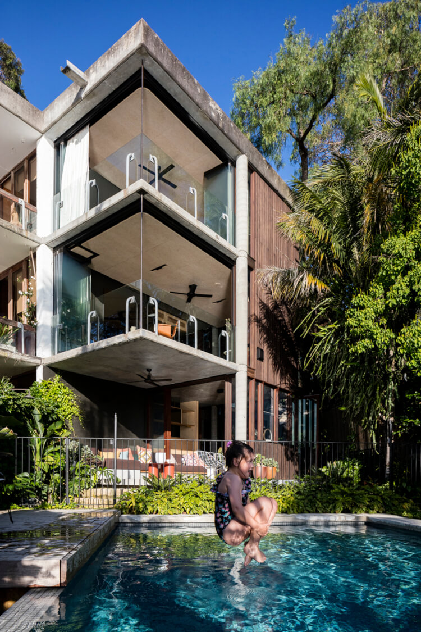

Photography by Anson Smart.
Embracing nature and timelessness
Posted on Thu, 4 Apr 2024 by midcenturyjo
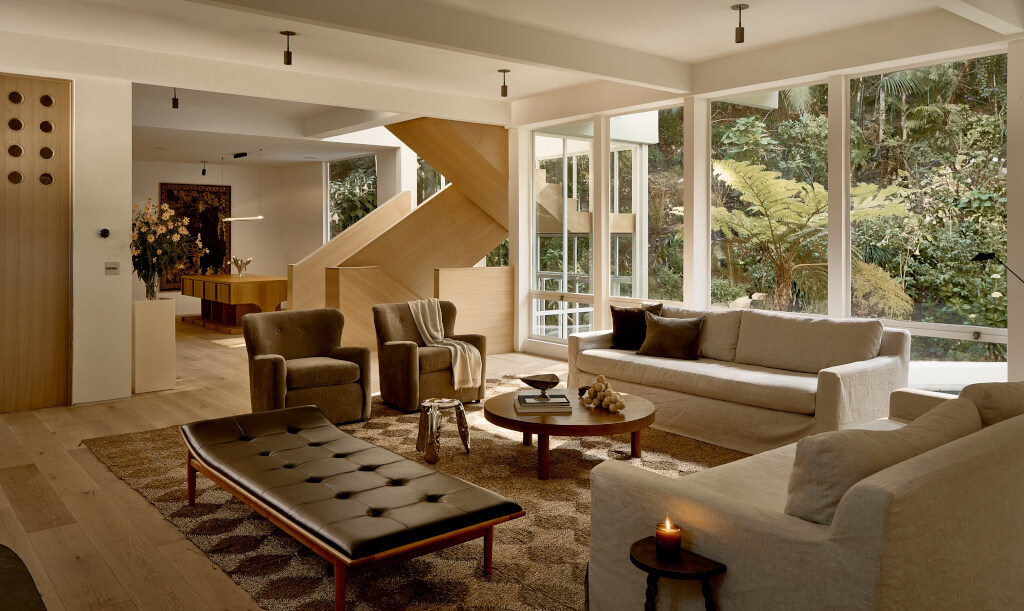
“An open connection between inside and outside is a key theme of the home, originally built in the 1960s by architect A Quincy Jones, and Ome Dezin’s work ensures that this remains. The integration of an atrium space brings both natural light into the center of the dwelling space and highlights a 40 ft waterfall in the backyard. Amid a mostly neutral base of finishes, wood plays heavily in warming and bringing texture inward, while natural stone elevates kitchens and bathrooms, creating a sense of timelessness.”
A stunning, sympathetic renovation of a design gem in Brentwood, Los Angeles by Ome Dezin.
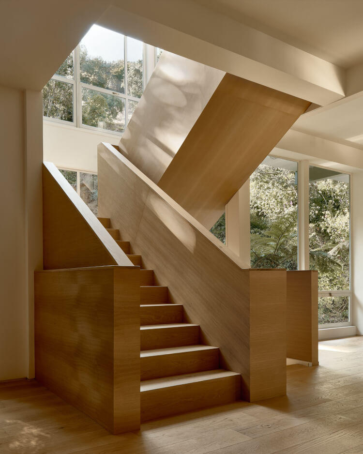
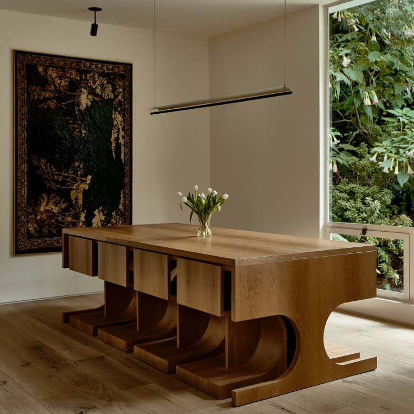

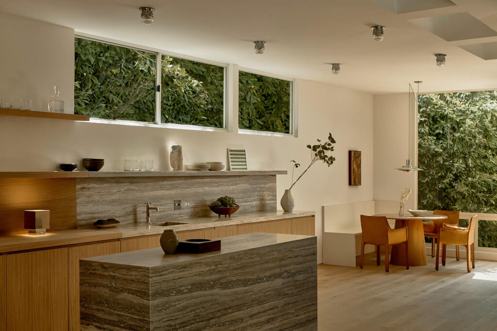
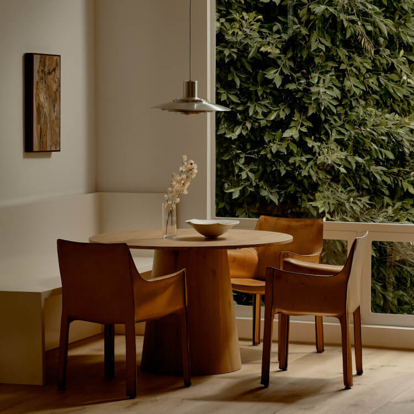
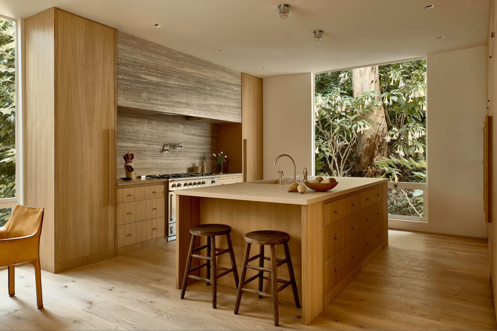
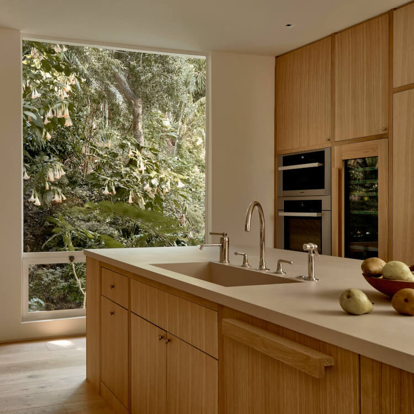
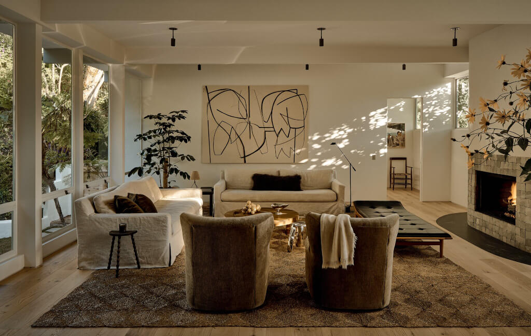
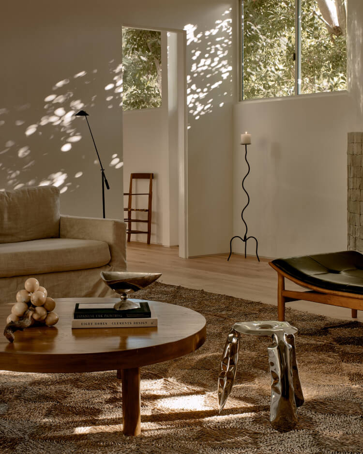
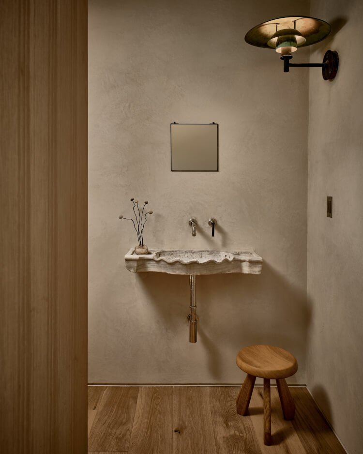
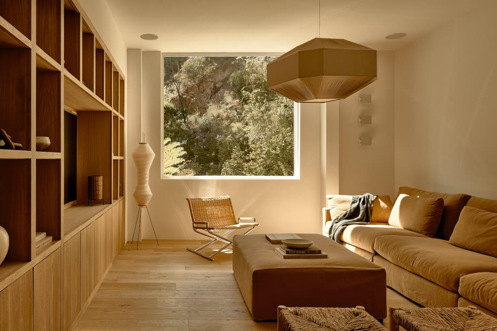
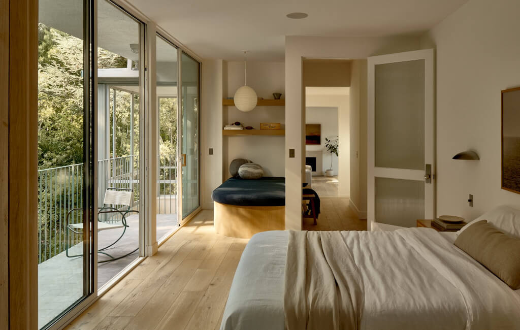
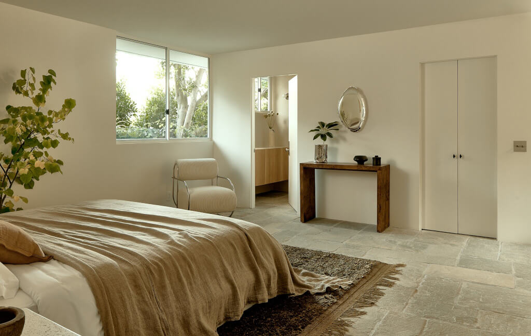
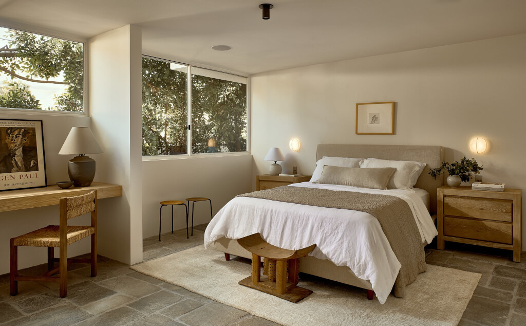
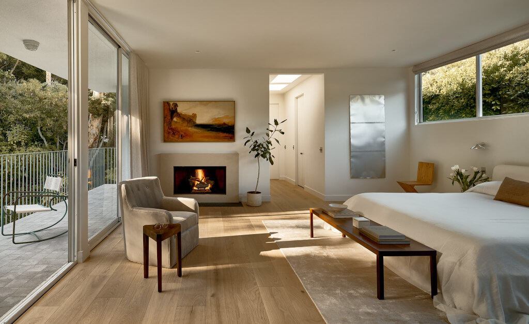
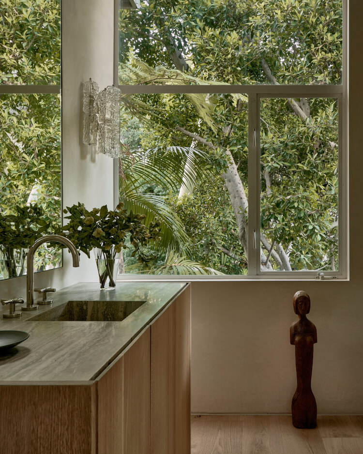
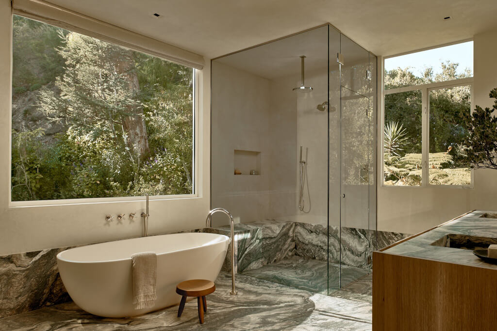
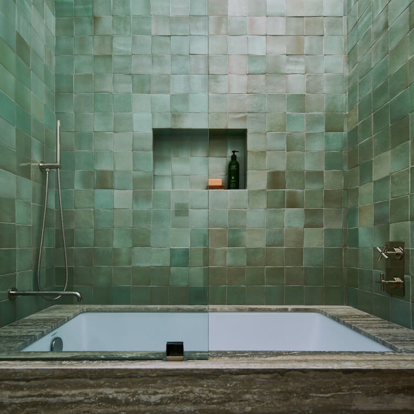
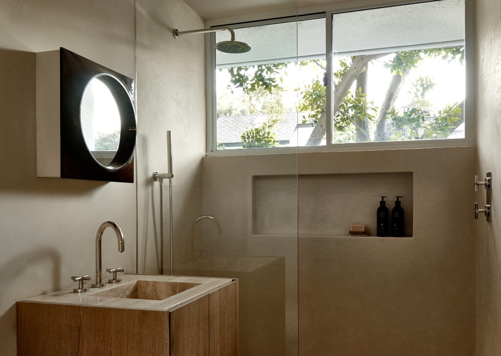
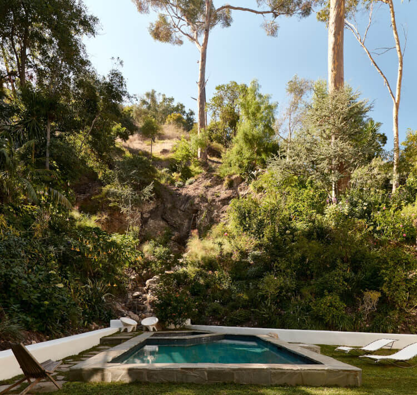
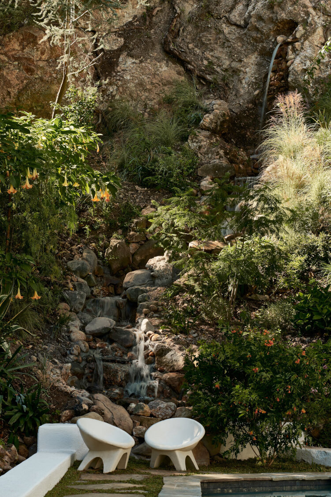
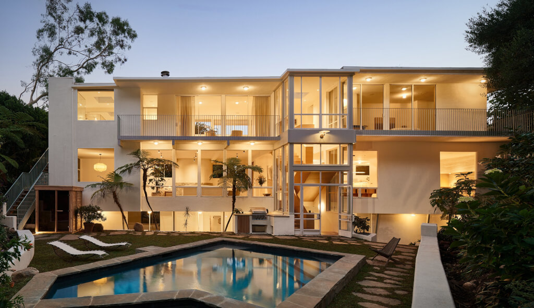
Photography by Nils Timm.

