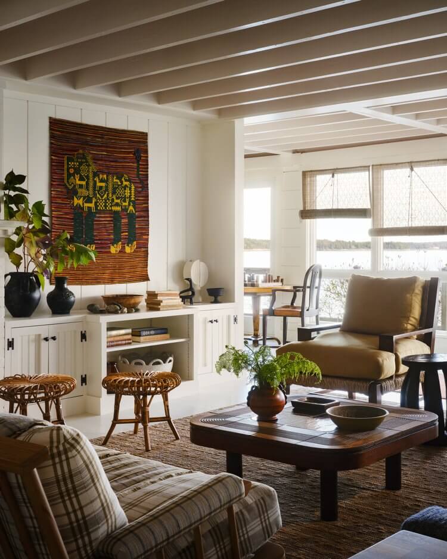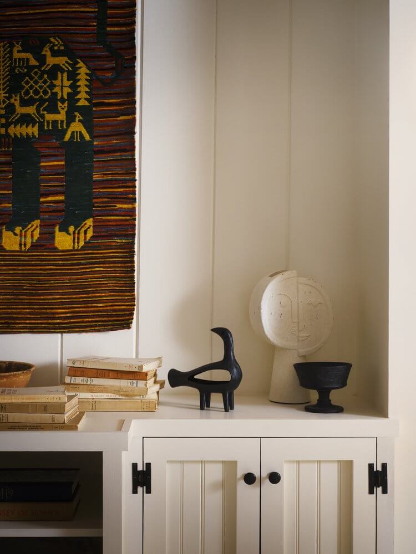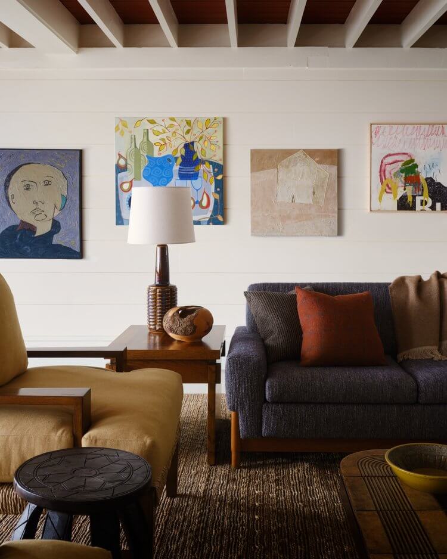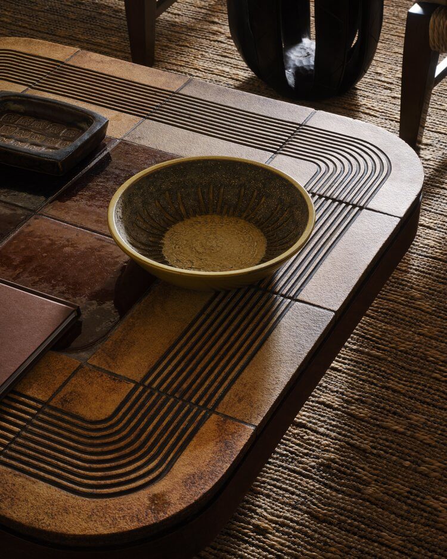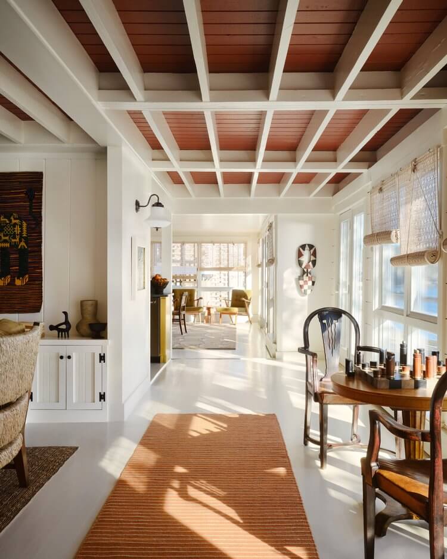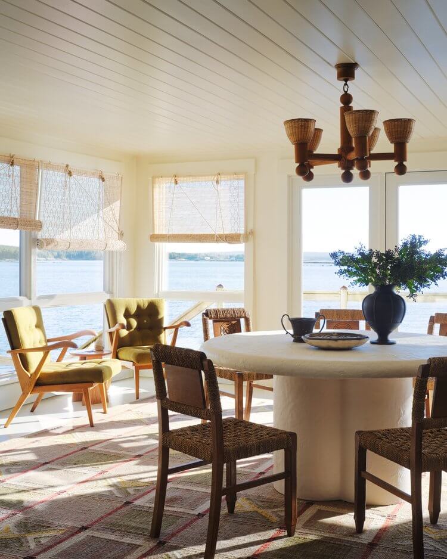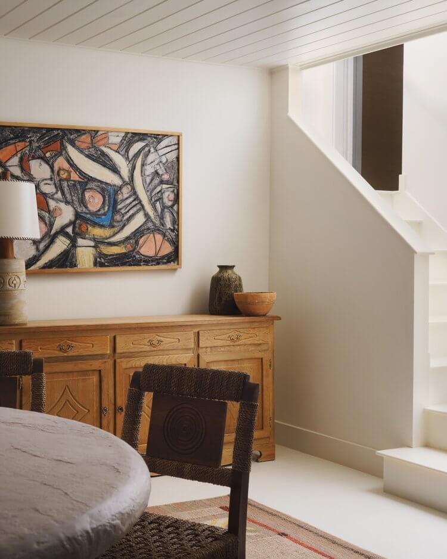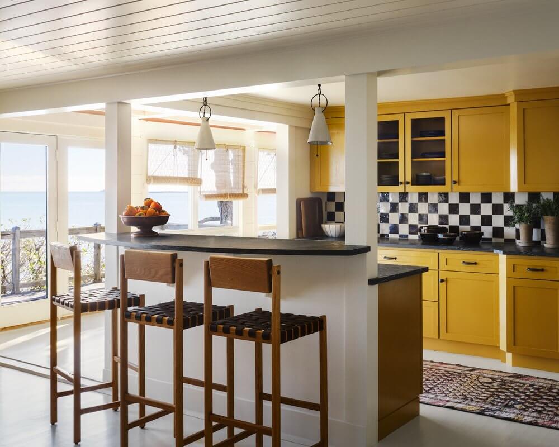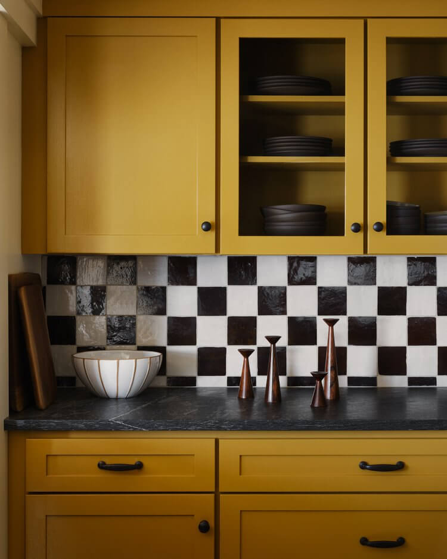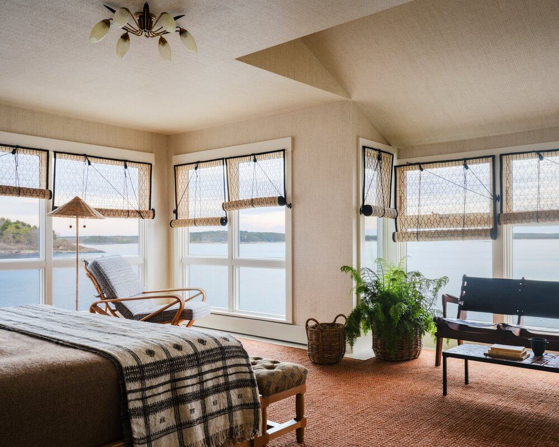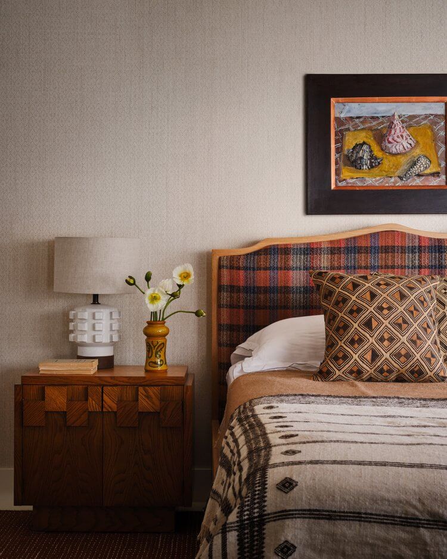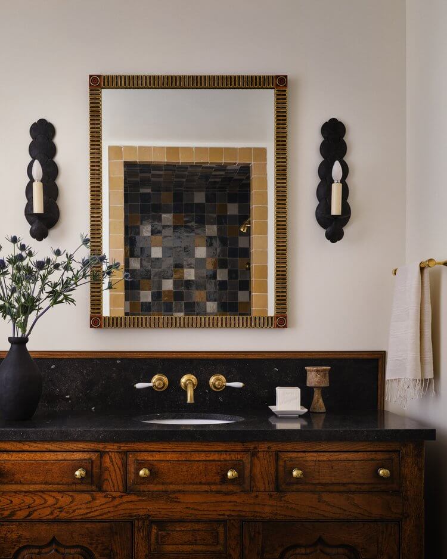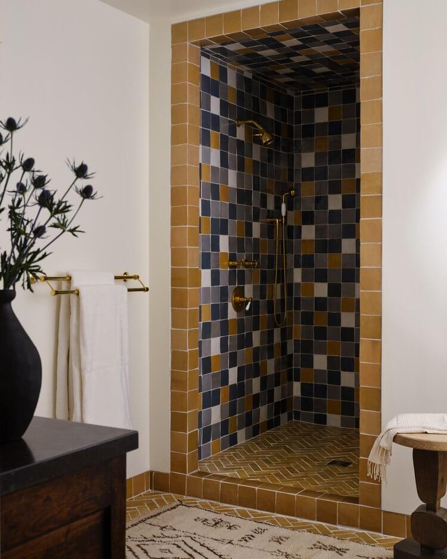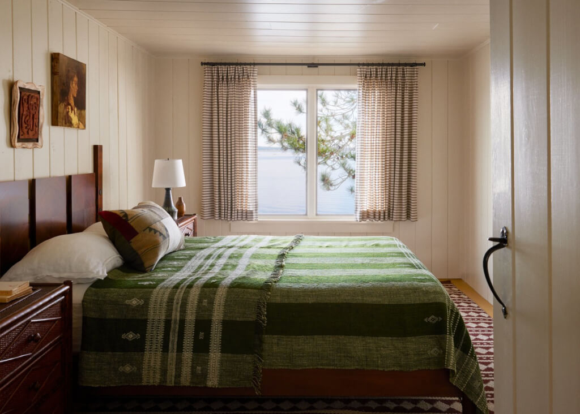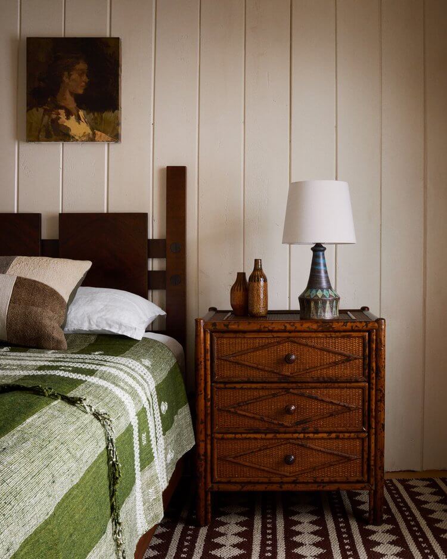Displaying posts labeled "Living Room"
Reach out and touch
Posted on Fri, 21 Jul 2023 by midcenturyjo
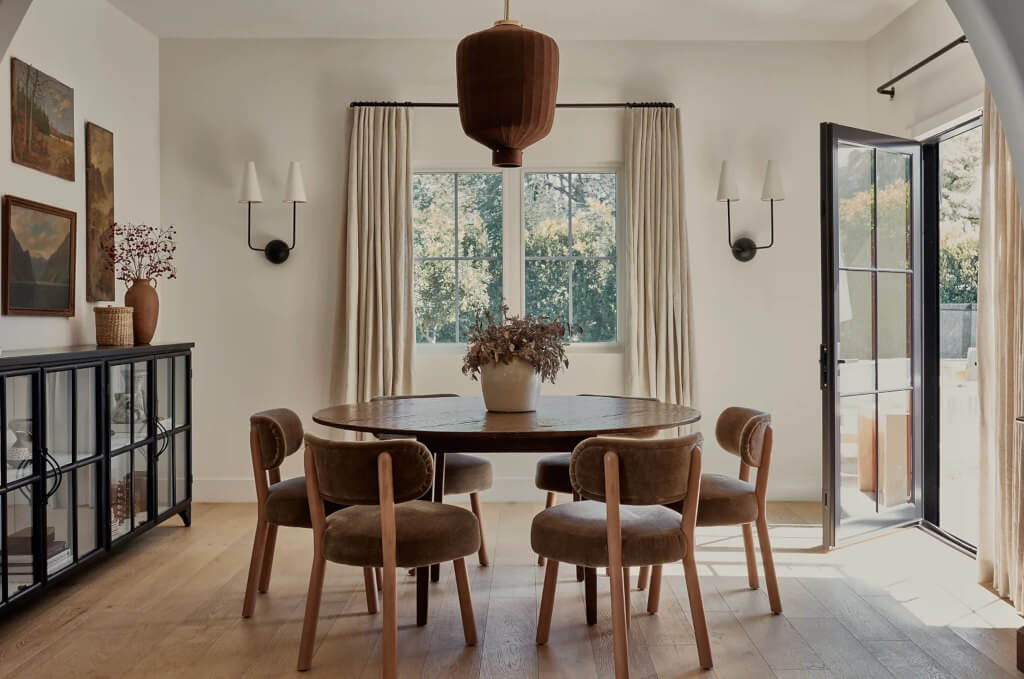
Texture plays a pivotal role in any interior design and it becomes even more significant in a monochromatic house. In the absence of vibrant colours, texture becomes the driving force that breathes life and depth into the space, elevating it from flat and dull to intriguing and captivating. I just want to reach out and touch the rooms in this house. Yes through the computer screen! Velvets and sheepskin, rough jute and coarsely woven leather, smooth cold metals and stone, the almost waxy worn patina of old wood. Valley Village by Los Angeles JDP Interiors.
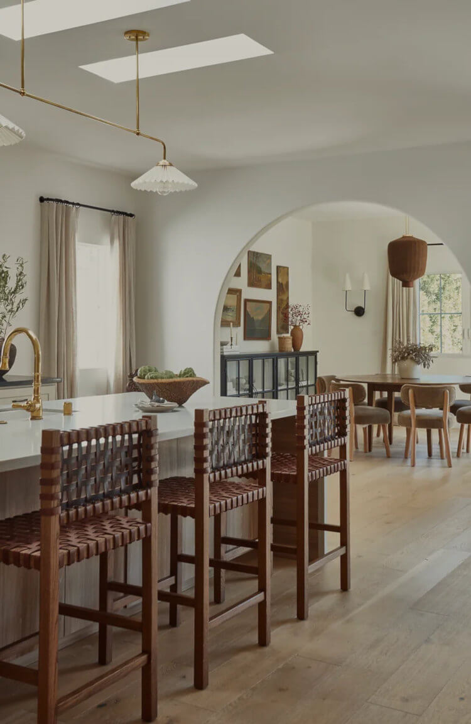
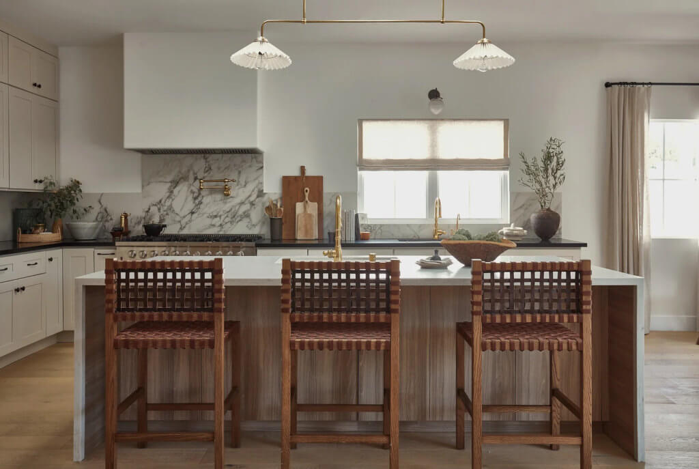
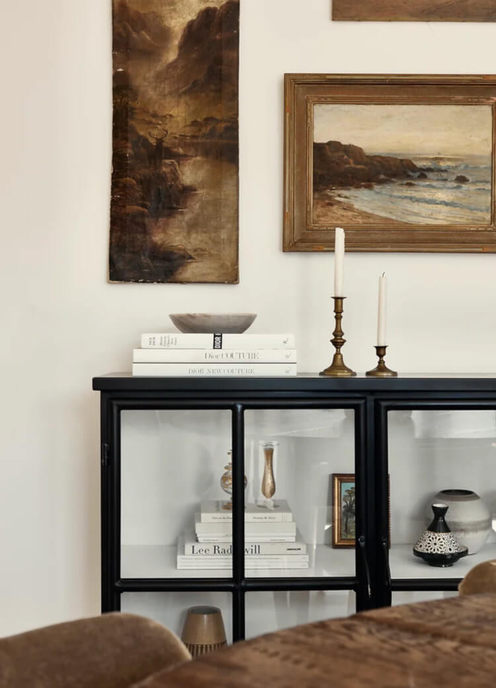
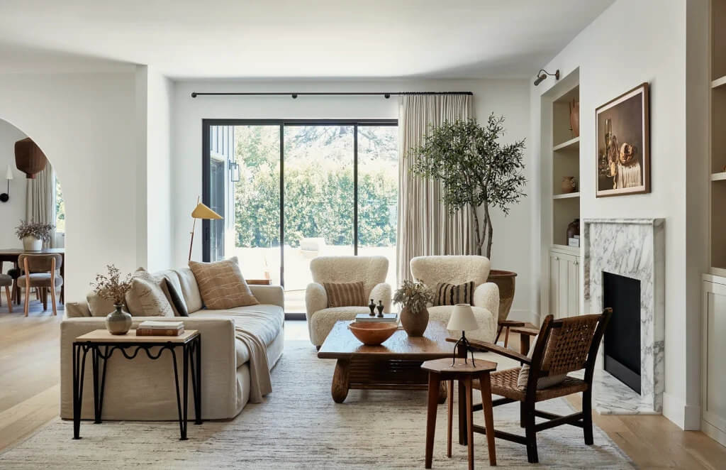
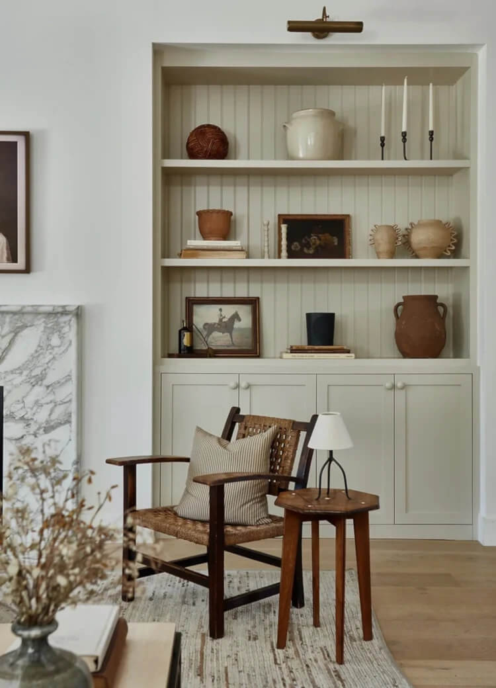
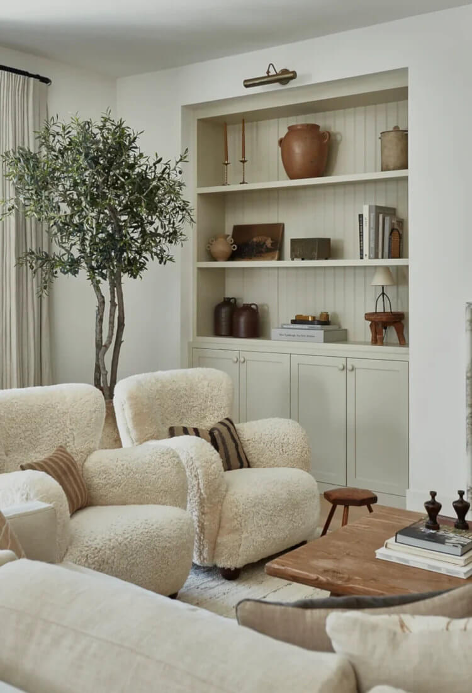
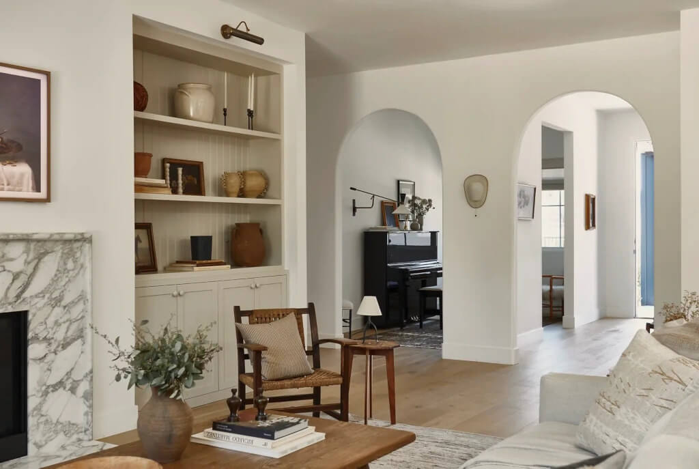
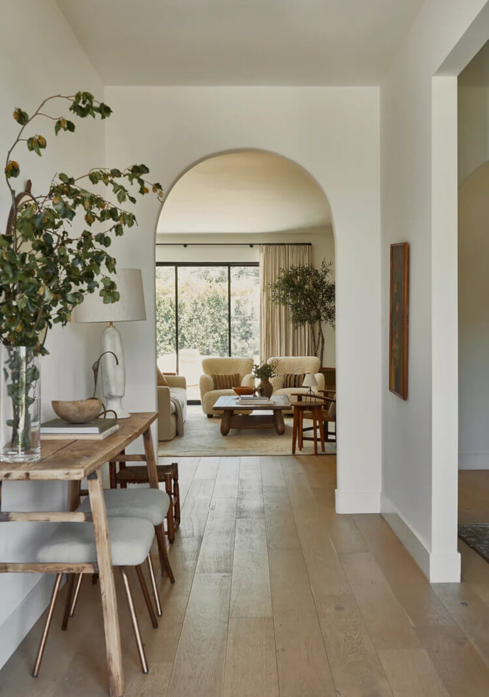
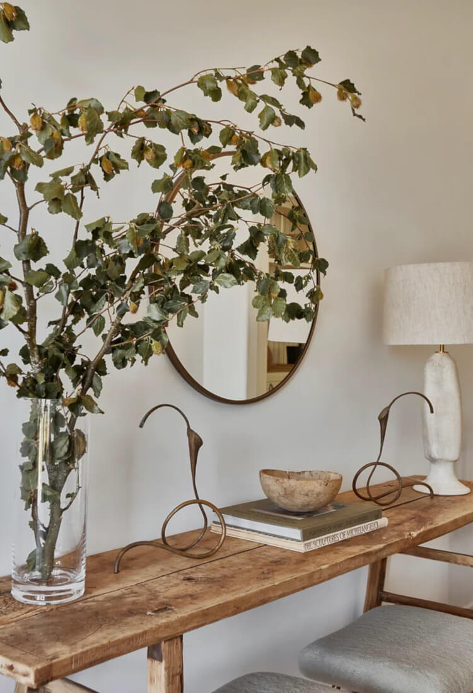
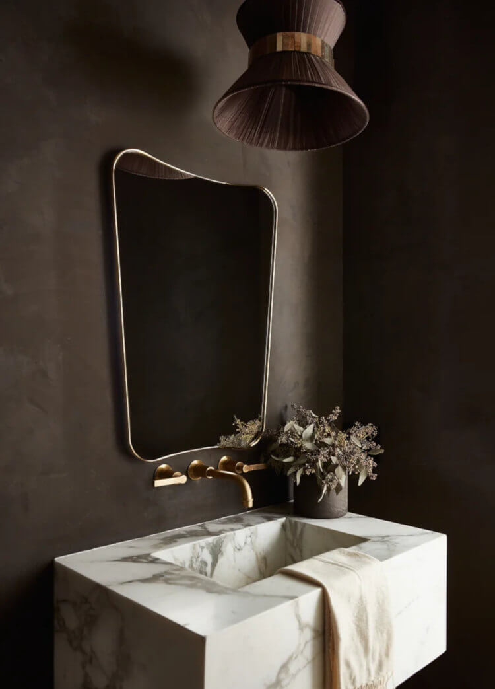
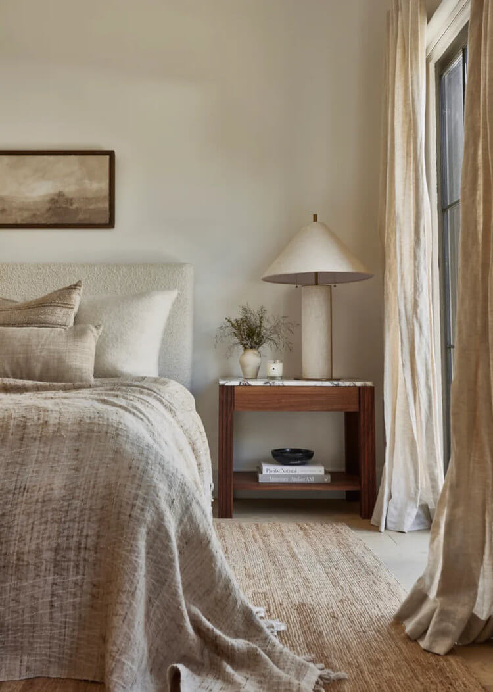
A colourful house of books for sale
Posted on Fri, 21 Jul 2023 by midcenturyjo
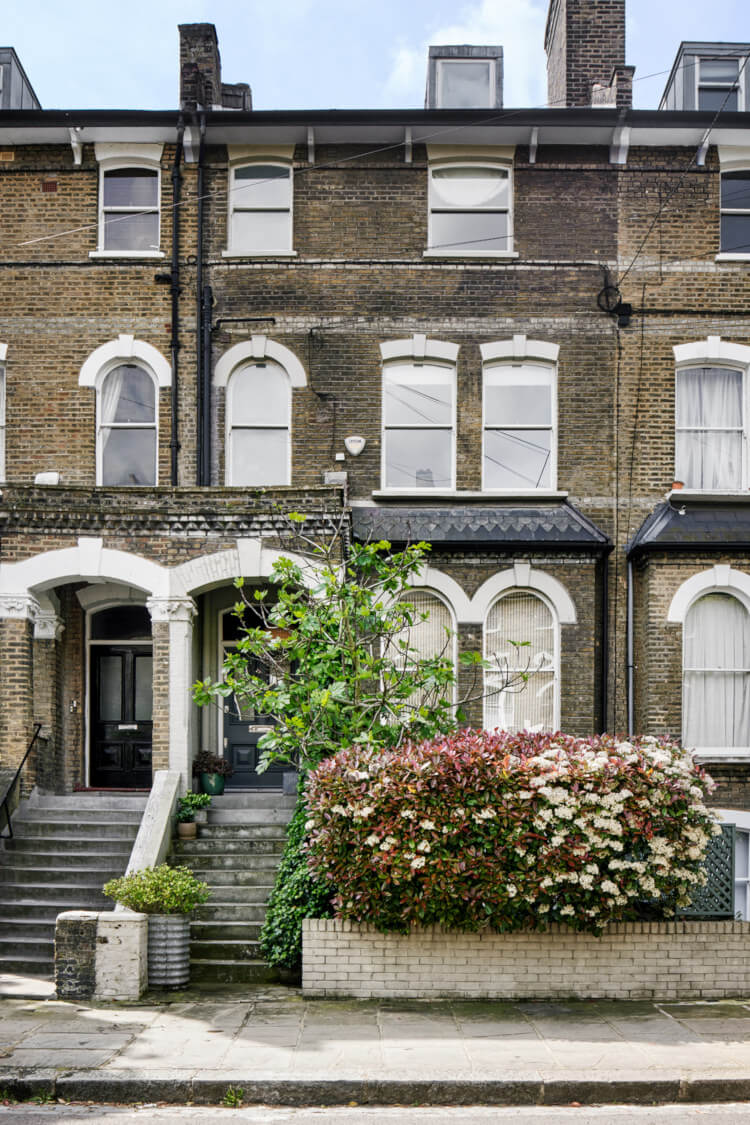
I’m stalking a late-Victorian townhouse on North London’s Ospringe Road, a short walk from Tufnell Park and Kentish Town. Spread over five storeys the home is packed with charm and character. Crafted from London stock brick and crowned with steep Welsh slate roofs with tall chimney stacks, it exudes timeless elegance. The interior spaces have been refurbished to an exceptionally high standard, carefully preserving historic features such as fine plasterwork and an elegant, sculptural staircase. My favourite though is the blue reading room (painted in ‘Vardo’ by Farrow and Ball). Just perfect for a bibliophile in you.
Ospringe Road II for sale via Inigo.
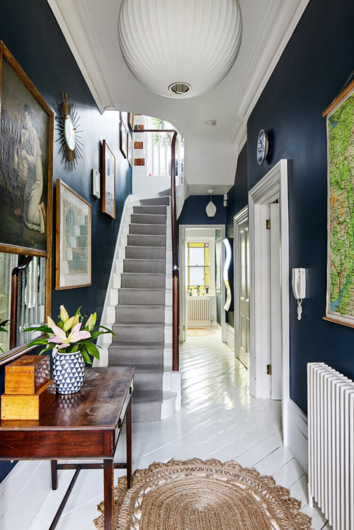
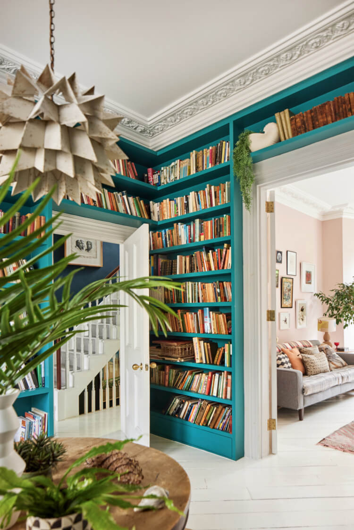
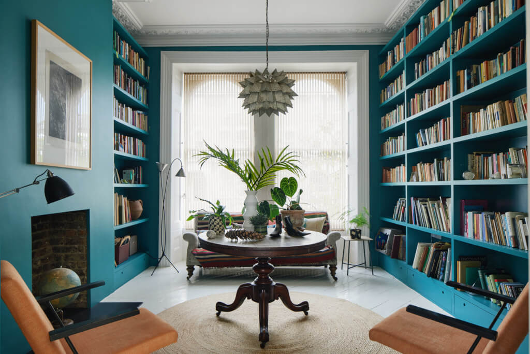
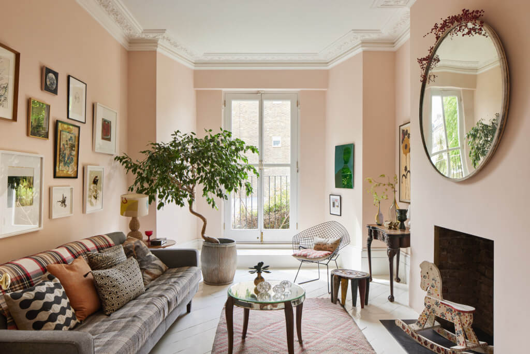
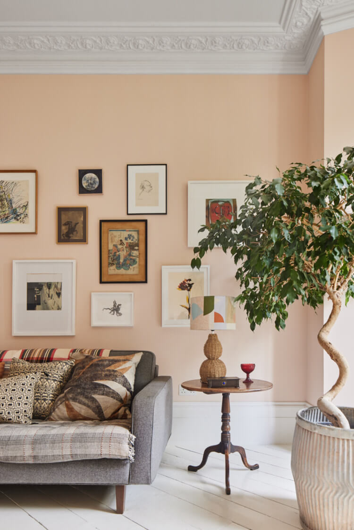
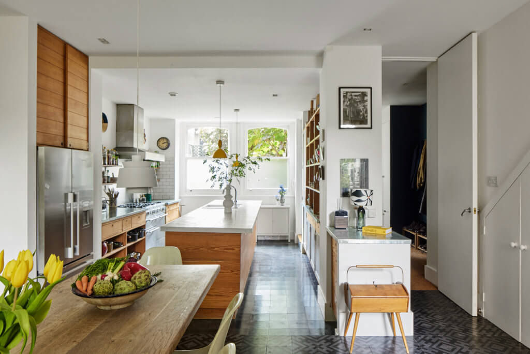
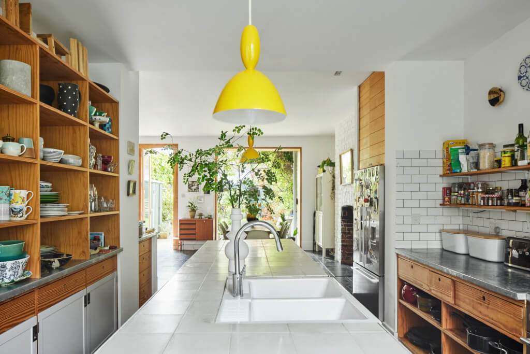
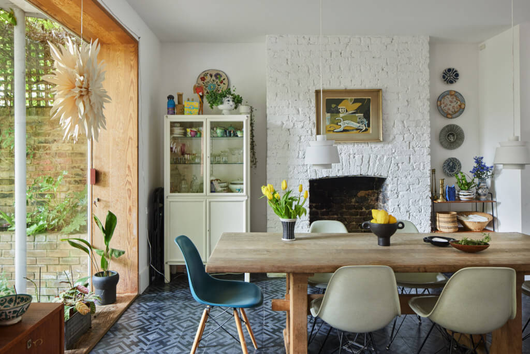
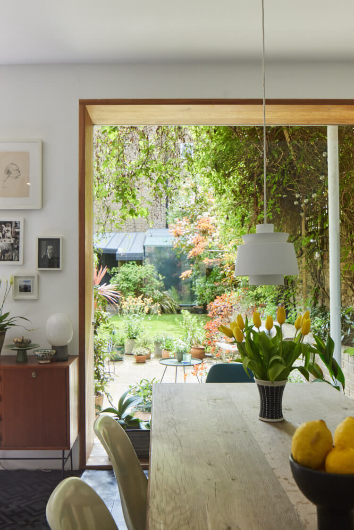
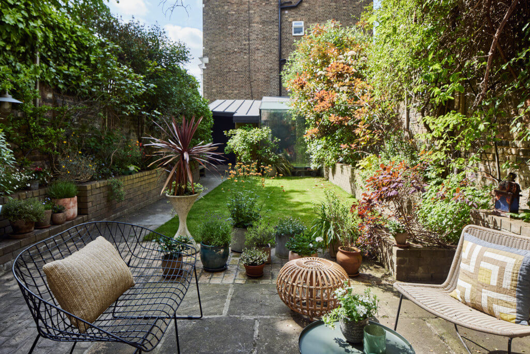
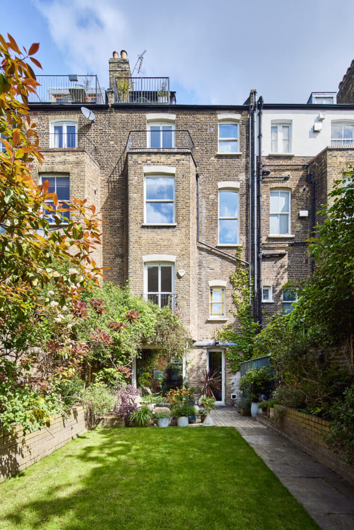

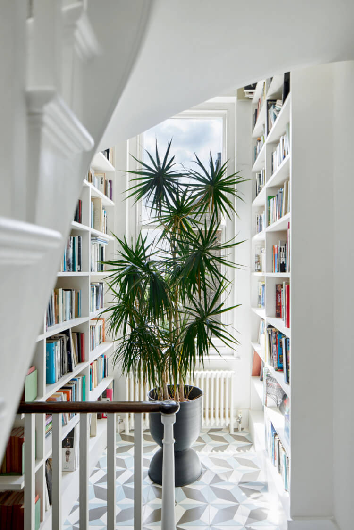
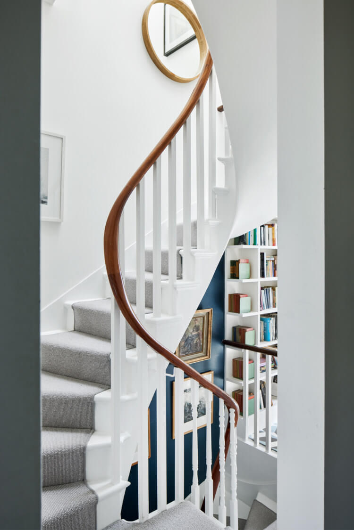
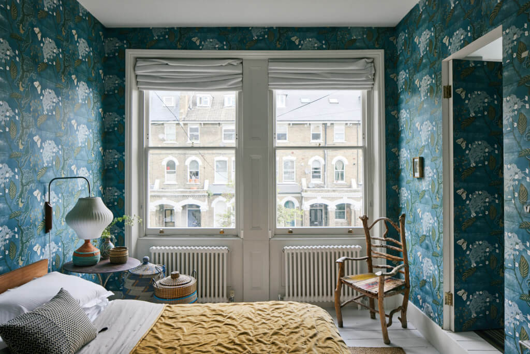
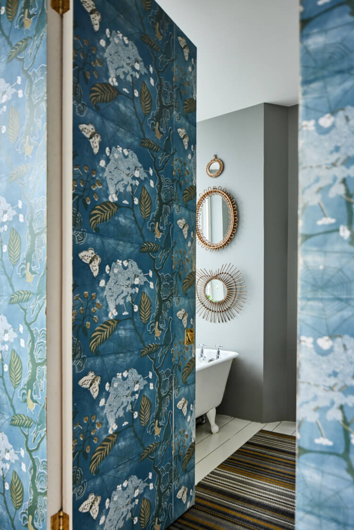
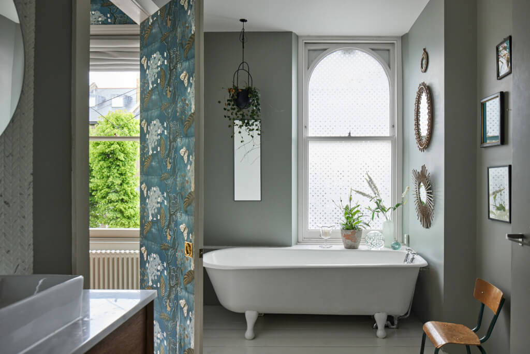
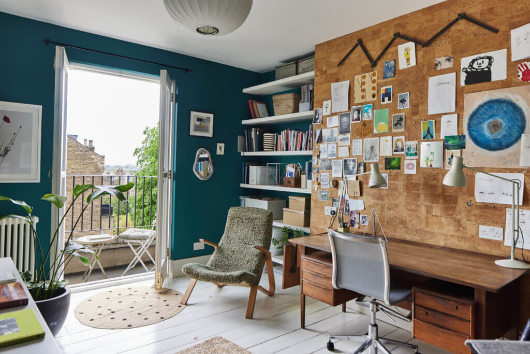
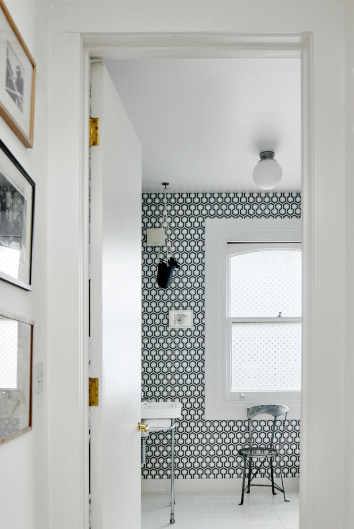
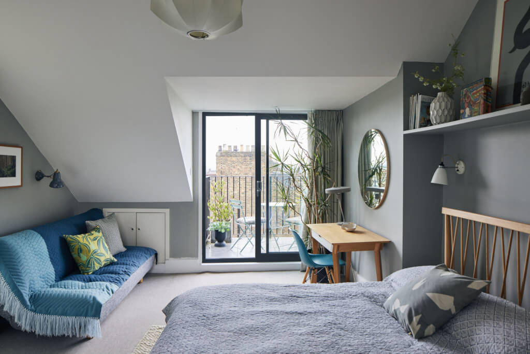
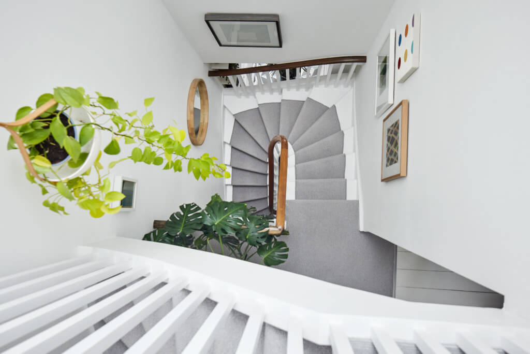

A designer’s own and it’s a rental
Posted on Wed, 19 Jul 2023 by midcenturyjo
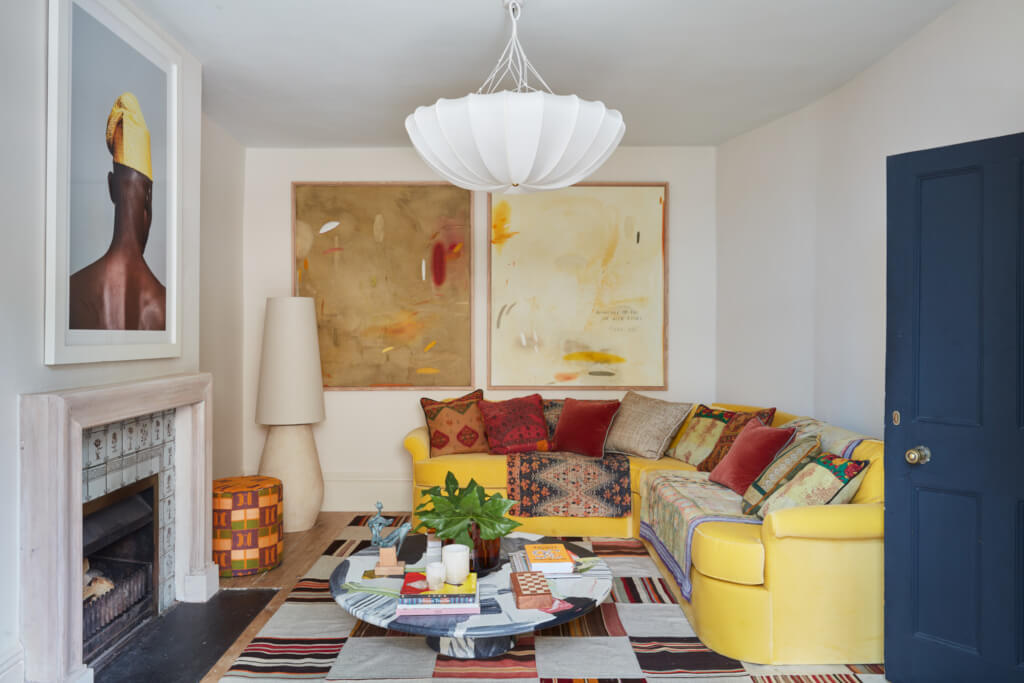
I love taking a peek into designers’ homes. Always so inspiring to see what they create when they are their own client with no constraints except in this case there is one. The house is a rental. That didn’t stop Sophie Ashby of Studio Ashby. Her family home is packed with colour and personality, an eclectic mix of old and new.
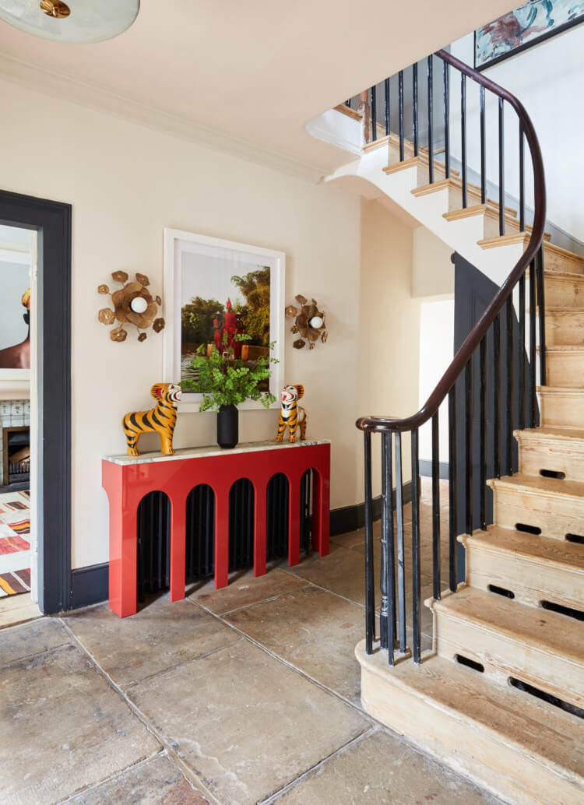
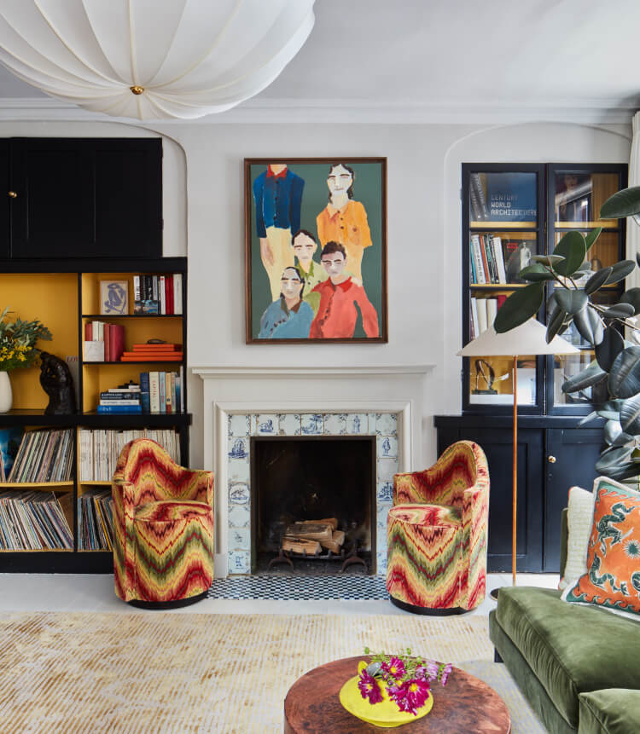
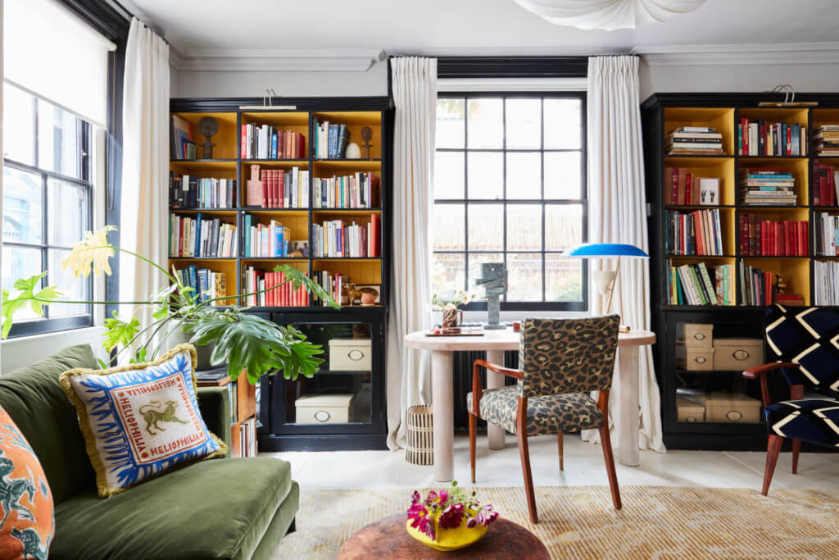
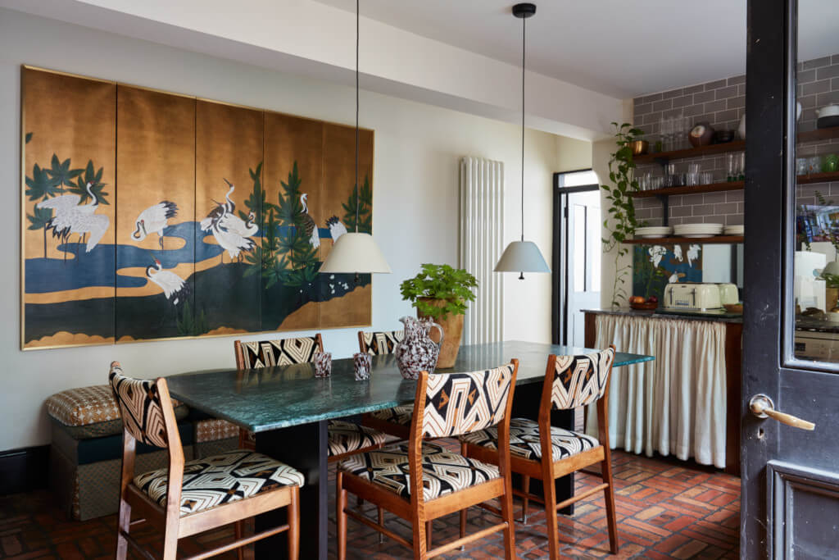
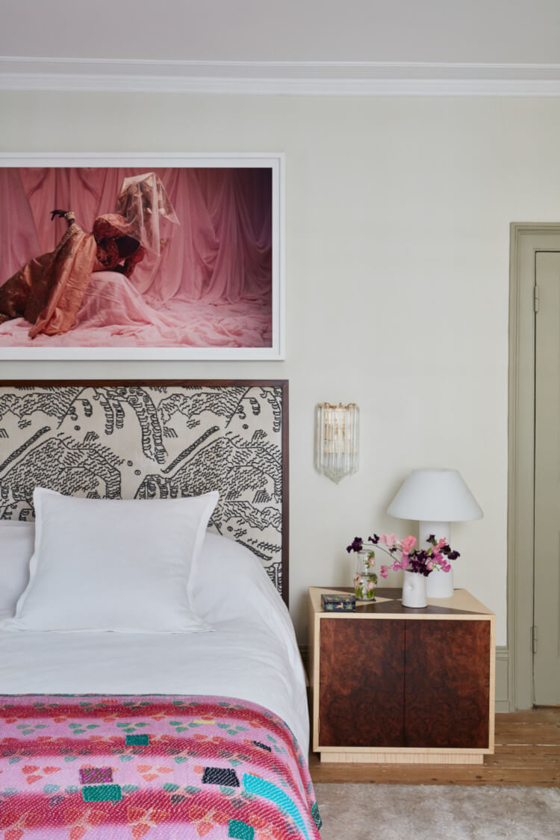
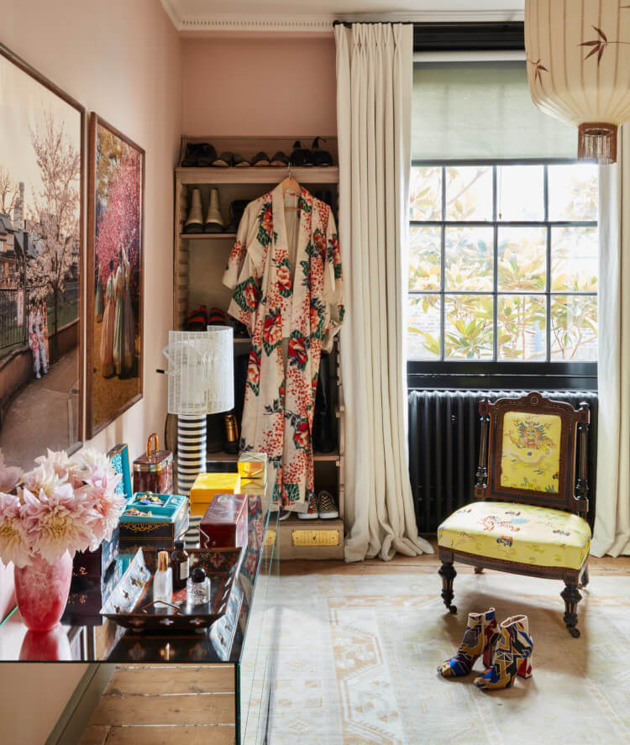

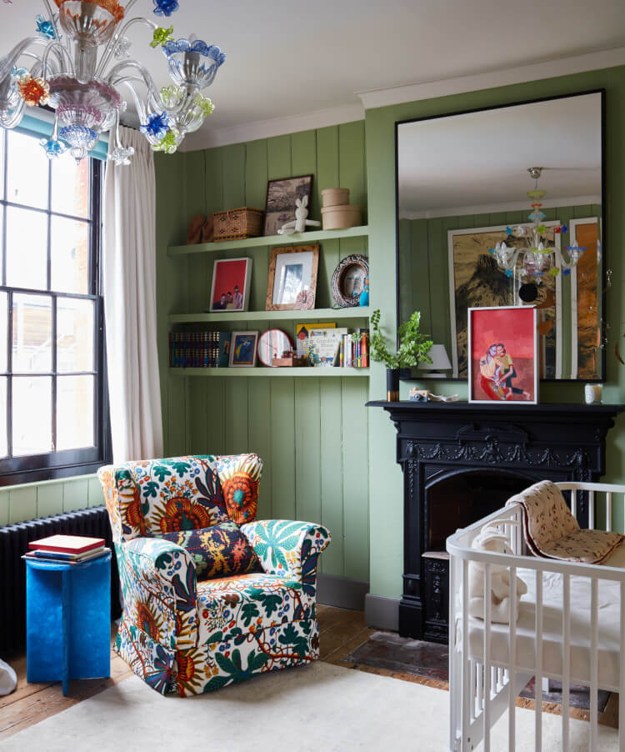
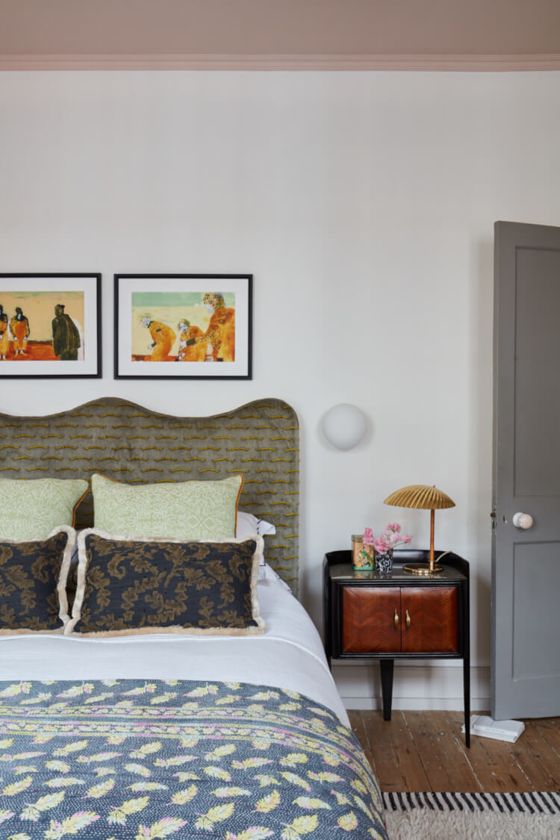
Photography by Philip Durrant.
A Modernist apartment in Gumshornsgatan Stockholm
Posted on Mon, 17 Jul 2023 by midcenturyjo
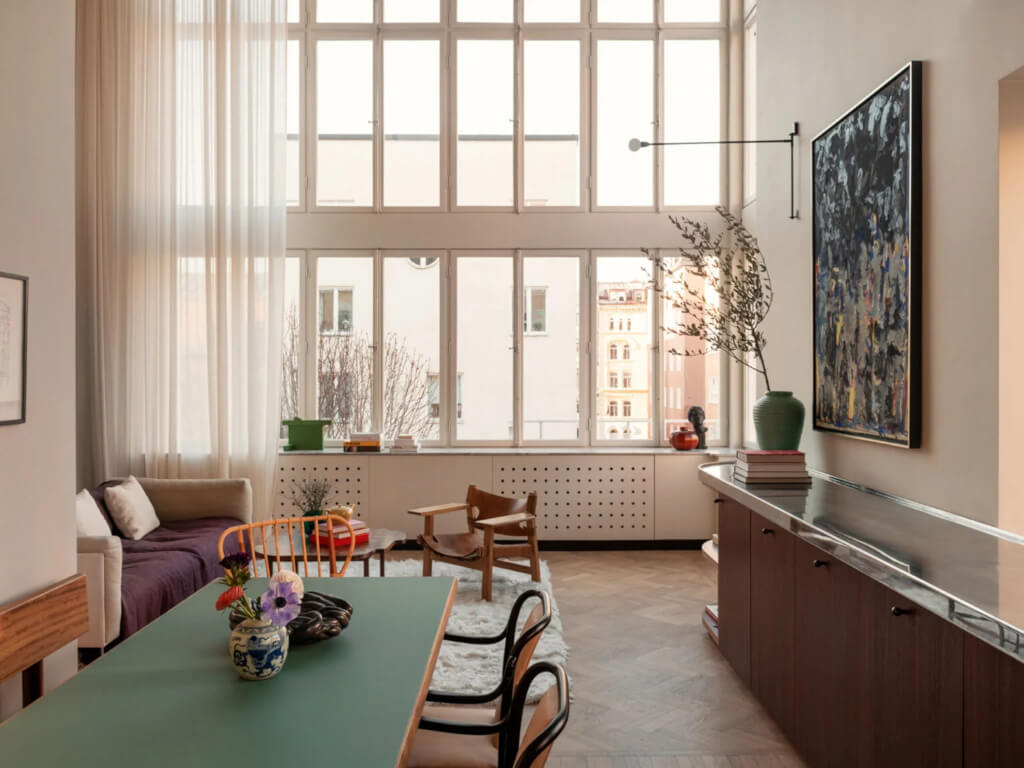
This two-storey 1930s apartment on Gumshornsgatan, a trendy street in Stockholm’s Östermalm district has been transformed by designers Halleroed while retaining much of its original character. Embracing the modernist aesthetic, the designers skillfully reimagined the period while incorporating their own contemporary touches and flourishes. A badly considered floorplan was rationalised allowing the light-filled interior to shine. The star of the show though is the spiral staircase. I have visions of a 30’s beauty gliding down the stairs in a diaphanous evening gown of the time.
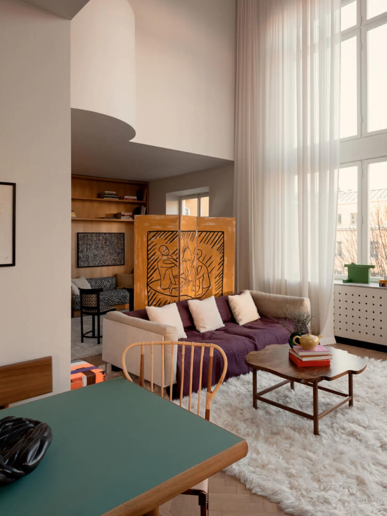
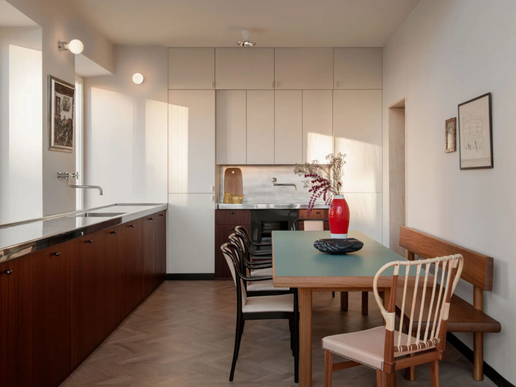
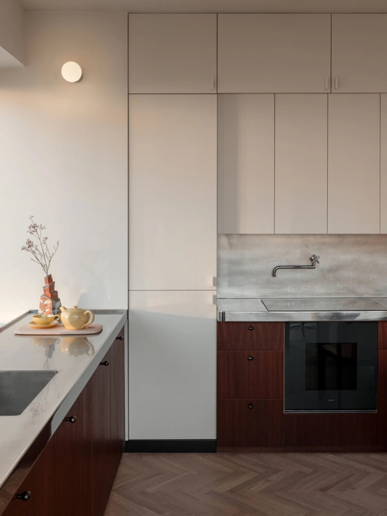
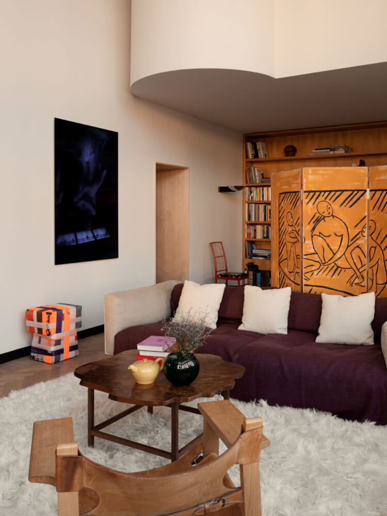
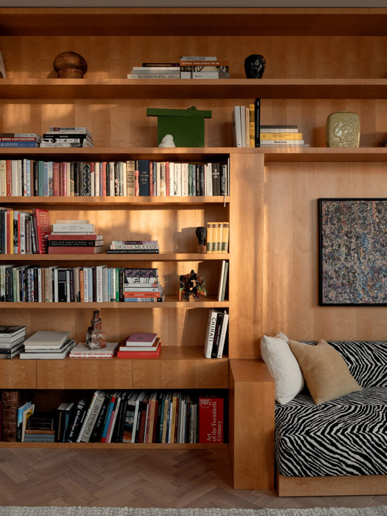
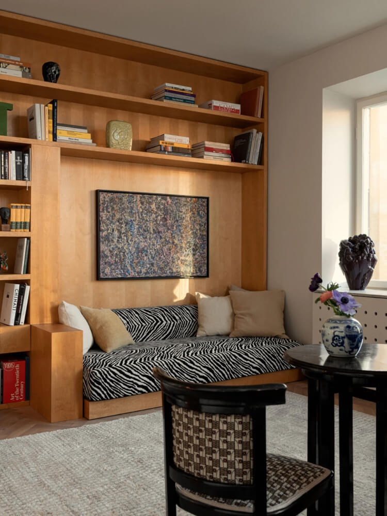
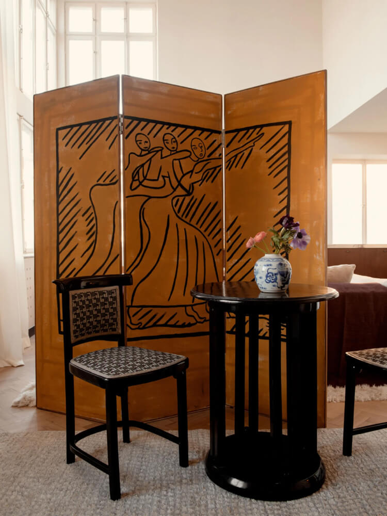
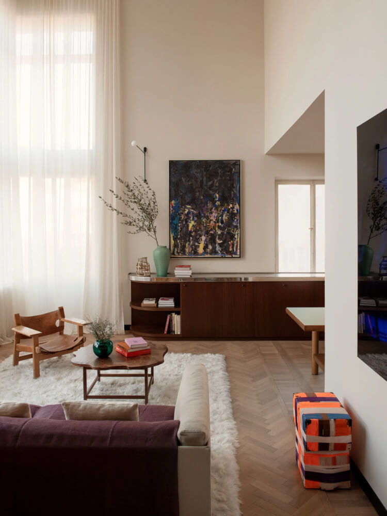
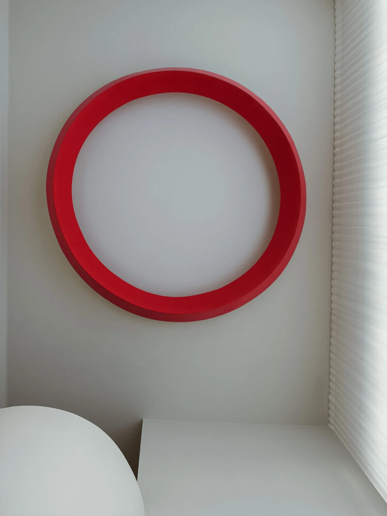
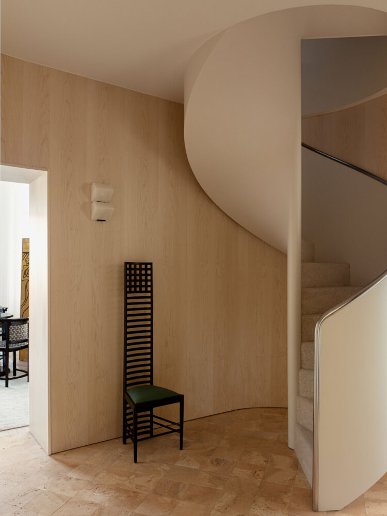
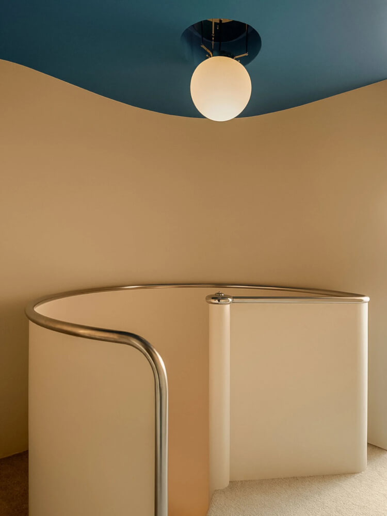
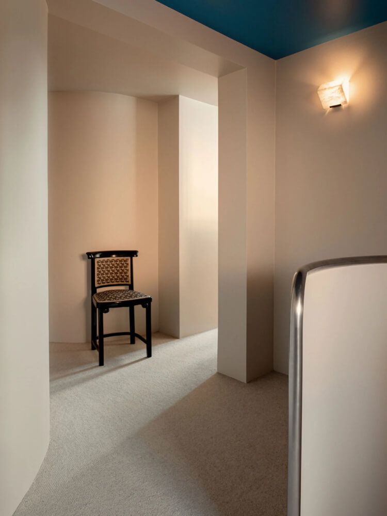
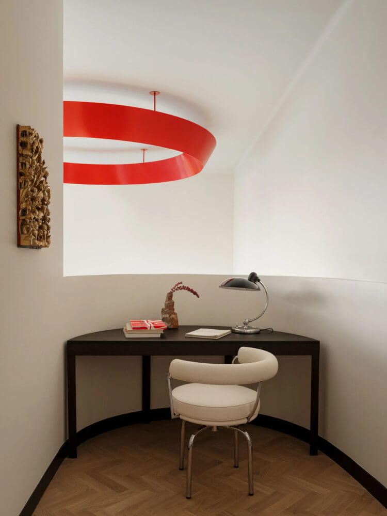
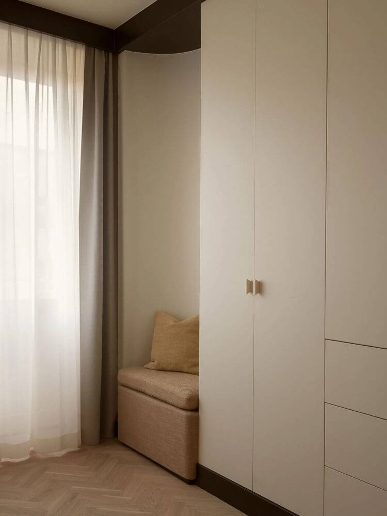
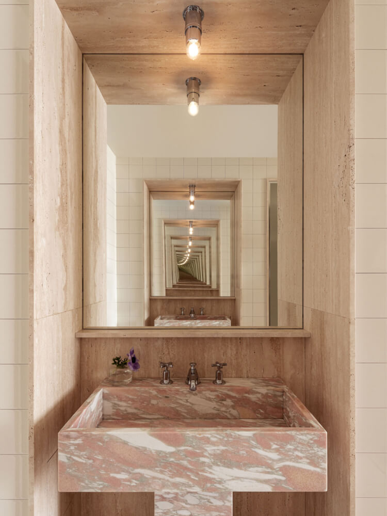
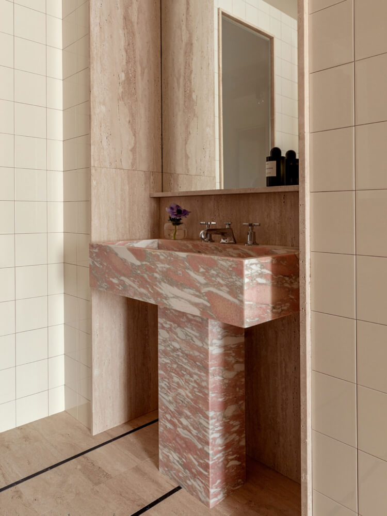
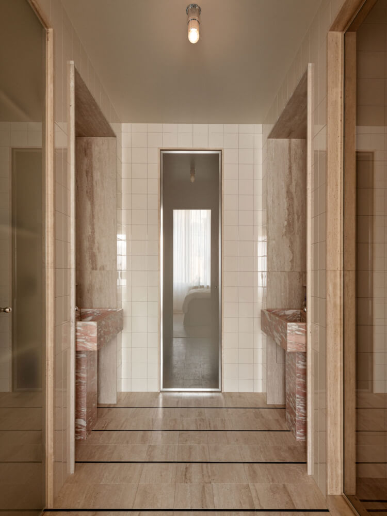
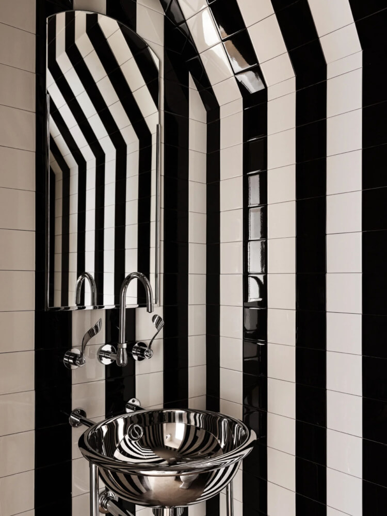
The mastery of the mix in a Coastal Maine cottage
Posted on Mon, 17 Jul 2023 by midcenturyjo
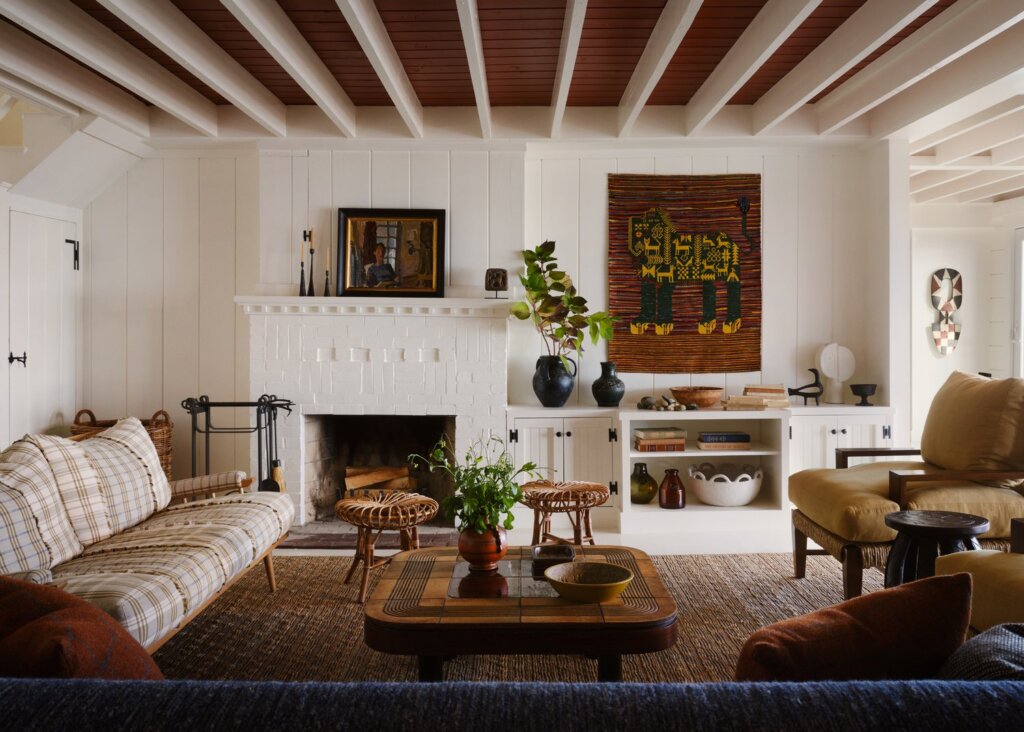
Nina Farmer‘s design philosophy stems from a classical sensibility, incorporating an eclectic mix of furniture and accessories spanning different periods. Each of her projects is meticulously crafted to suit the unique needs and personal aesthetic of individual clients. With her discerning eye and skilful use of colour, Nina creates interiors that exude elegance, comfort, and timelessness. This Maine Coast house is the perfect example of her mastery of the mix. Midcentury with antique, folk art with contemporary art, texture upon texture and all complimenting that glorious view.
