Displaying posts labeled "Living Room"
The Gallery House
Posted on Thu, 13 Jul 2023 by midcenturyjo
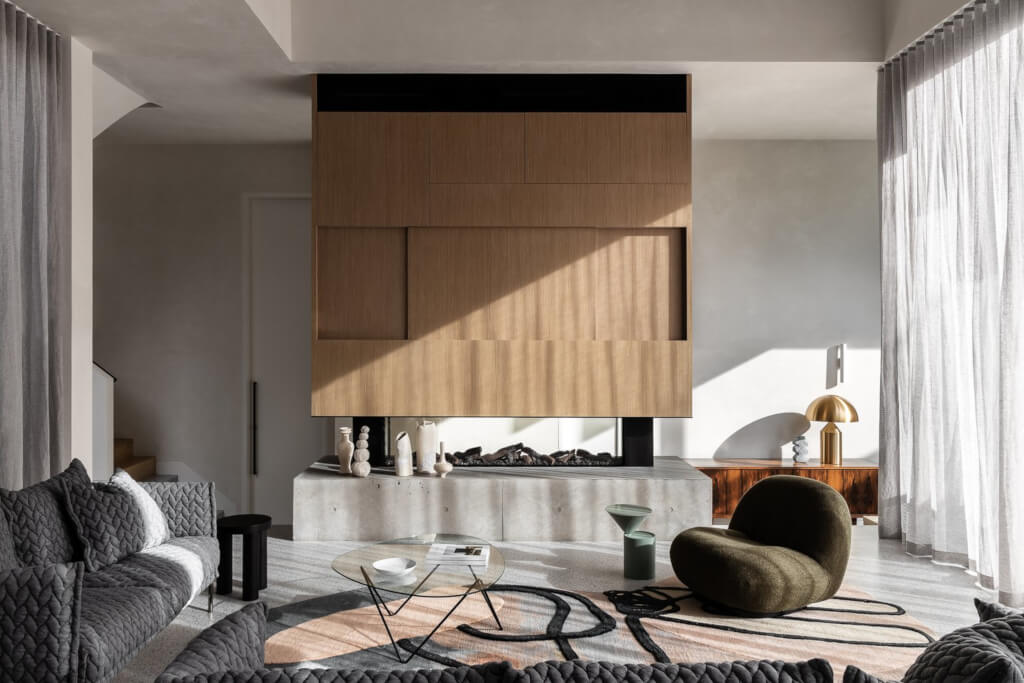
“I was inspired by how to combine the ideas of maximalism and minimalism. The client has a strong eclectic style and I wanted to express that in the decoration and yet at the same time, there are elements of minimalism in the architecture.
The furnishing is a true collaboration with the client for this project. I also drew influences from the architecture and connection to the outdoors in the decoration. The way the lush greenery spills out from the concrete forms of the courtyard inspired a layered, rich approach to the interior decoration. The lush planting that is enjoyed from the main living areas lead to a natural colour palette of greens and golds.
The main bedroom sees a layered textured approach; fabrics woven with raffia, hints of gold and a textured wall finish to create that lush backdrop. I wanted to create an atmosphere for each guest bedroom so I selected different wall papers in each. The three guest rooms have their own individual feel yet are linked stylistically and through colour.”
Sophisticated contemporary living brought to life by Sisällä. Architecture and interior design by Workroom.
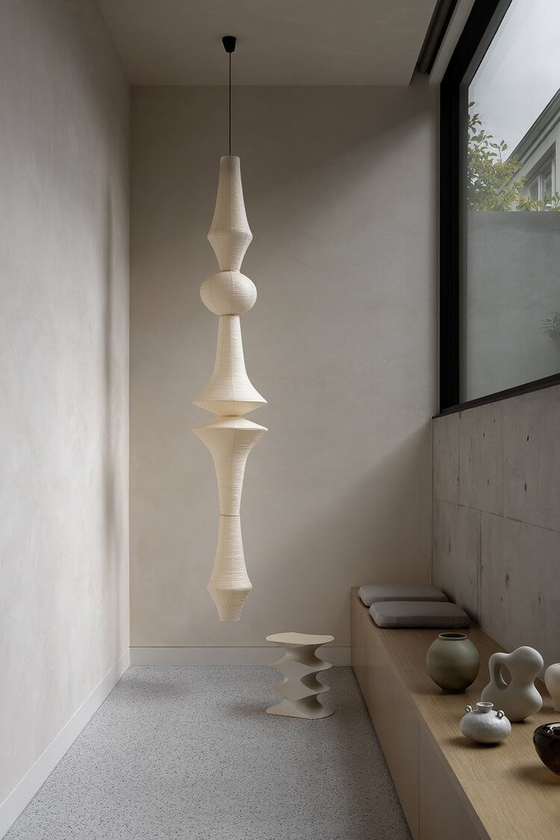
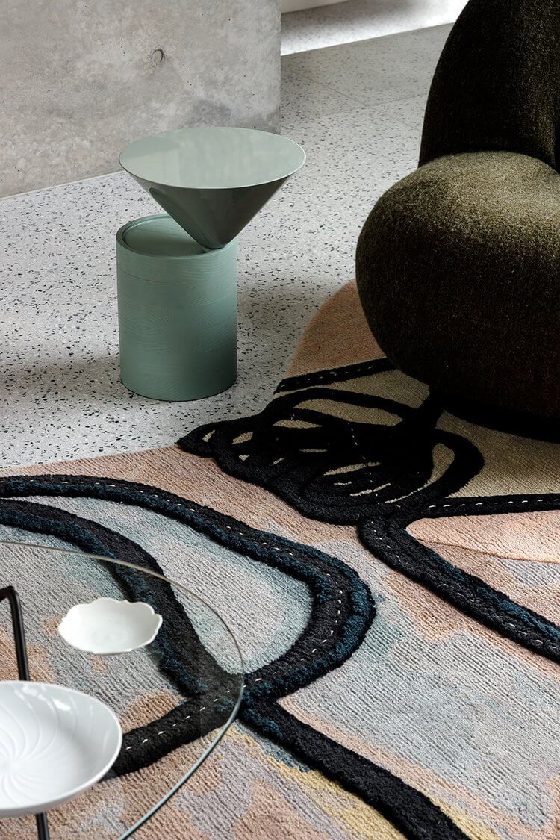
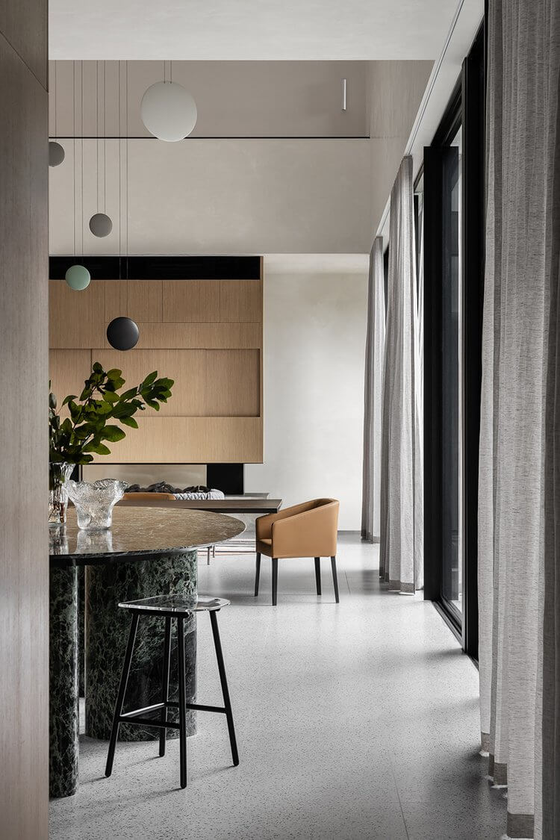
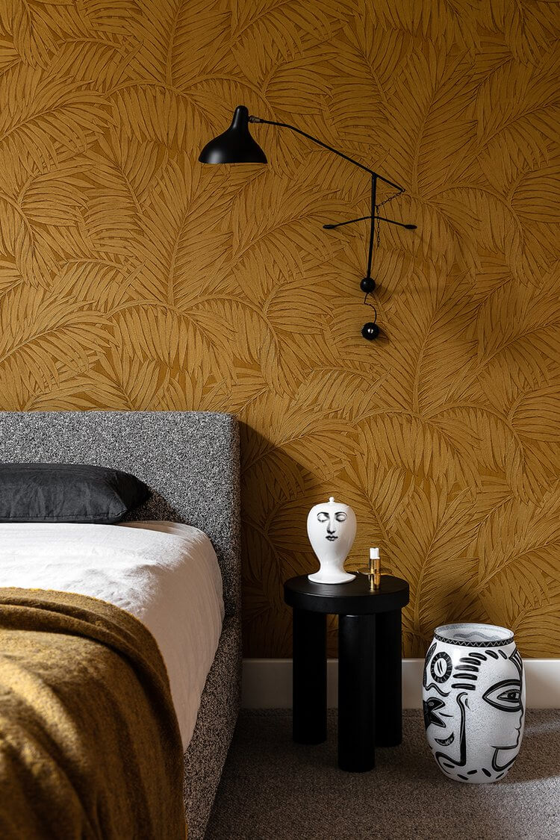
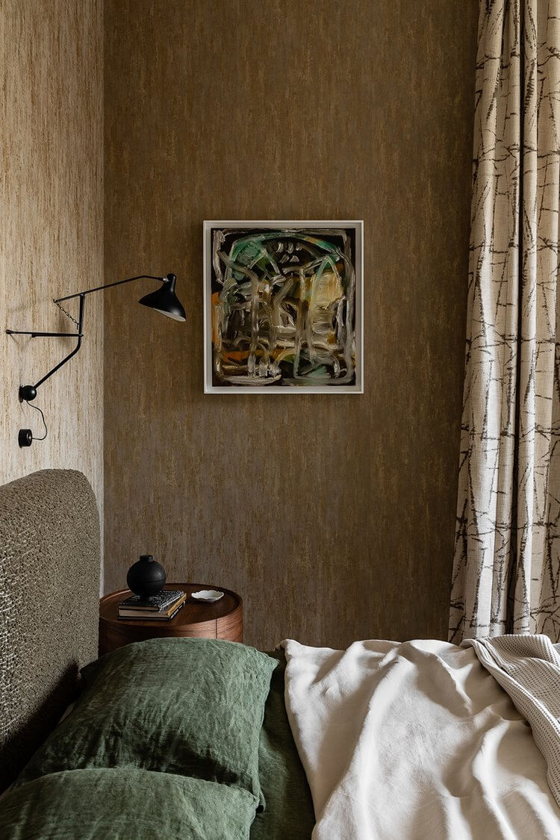
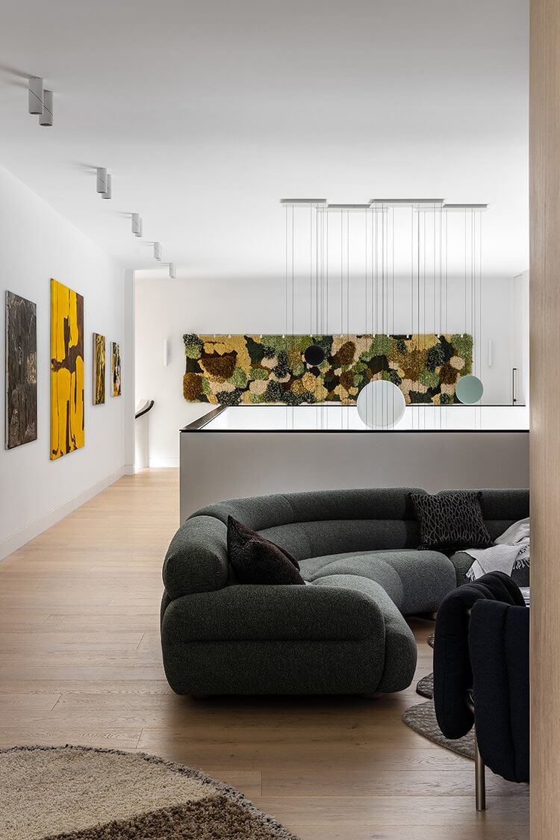
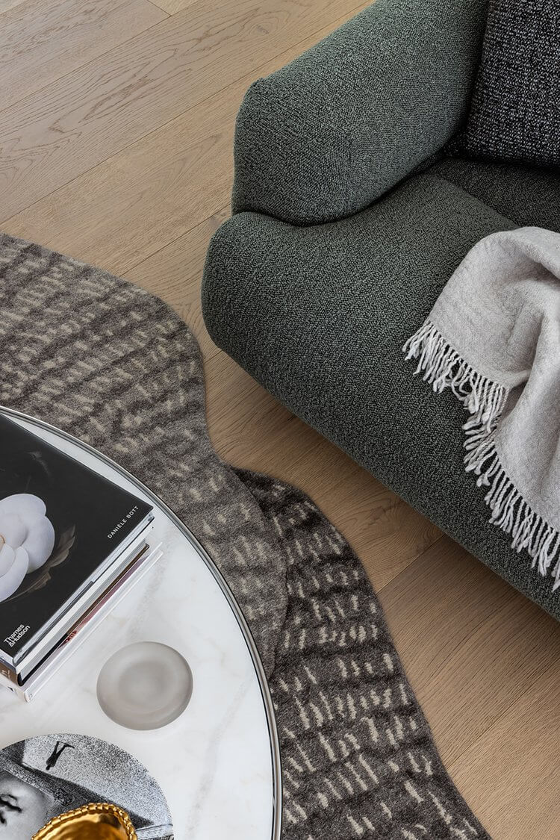
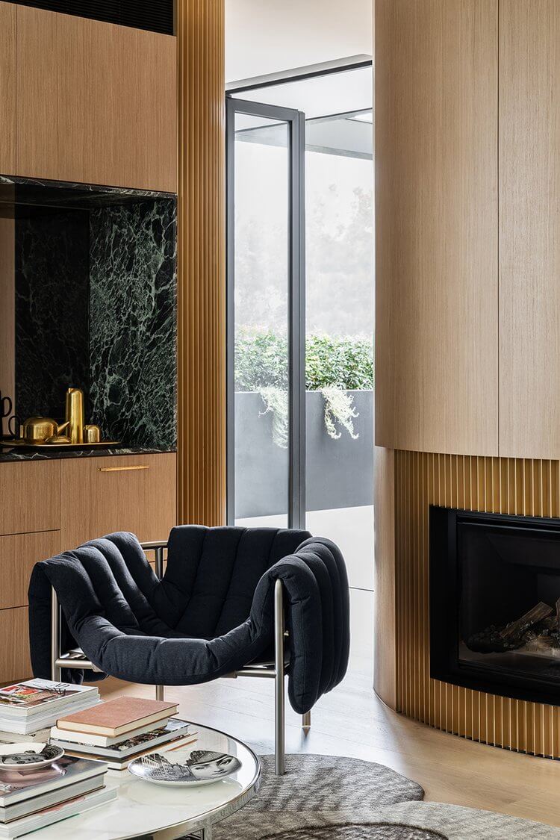
Photography by Timothy Kaye.
A collaboration of designers that resulted in a dialogue of opposites
Posted on Thu, 13 Jul 2023 by midcenturyjo
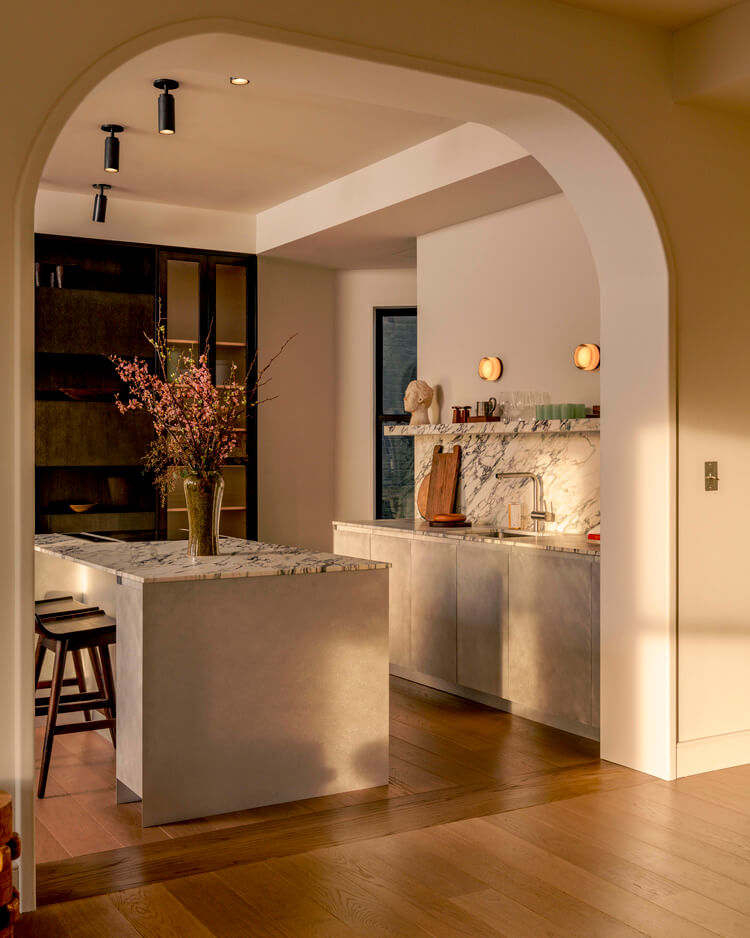
“An escape from the busy Brooklyn streets, the heart of the home was carefully curated. Keeping the kitchen airy and open, it was conceived as part of the living space with emphasis on the long marble shelf in place of upper cabinets. The shelf topped by two sconces serves as a backdrop showcasing the honed purple-green veined marble. The layout then allows the fridge to be tucked away from the dining room, leaving it unseen. The bedrooms were perceived as a moment of serenity with integrated open shelves and an ensuite walk-in closet and bathroom. An operable skylight was introduced in the second bedroom, allowing even more light to flood through the 16-window corner apartment. With adaptability in mind, an alternative floor plan was conceived, allowing the addition of a 3rd bedroom with minimal construction. The living space then remains open, boasting the two historic bay windows overlooking Amity Street.”
There is nothing better than a collaboration between designers. Two points of view, two life experiences, two design ethoses working in harmony. A dialogue of opposites was the main theme behind the creation; minimal but warm, understated yet rich. 173 Amity by Elma Akkari and Rawan Muqaddus.
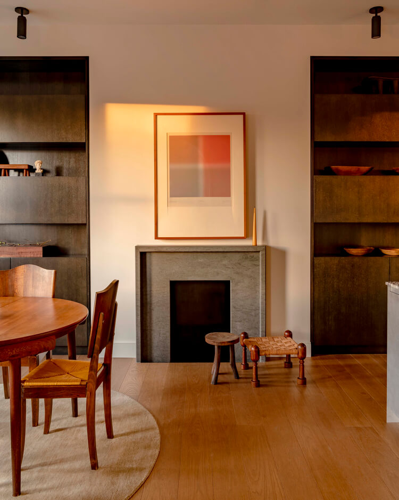
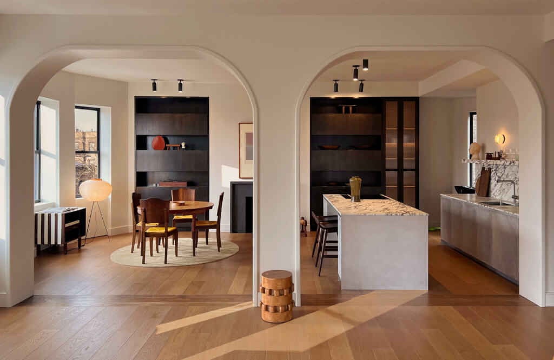
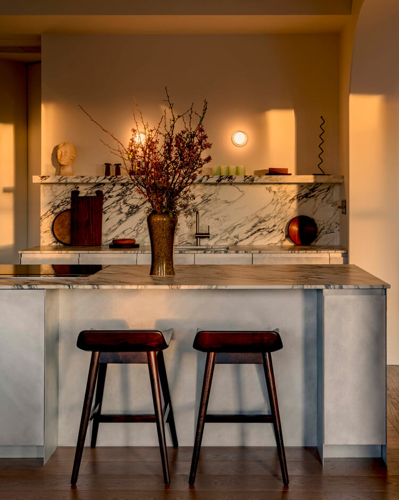
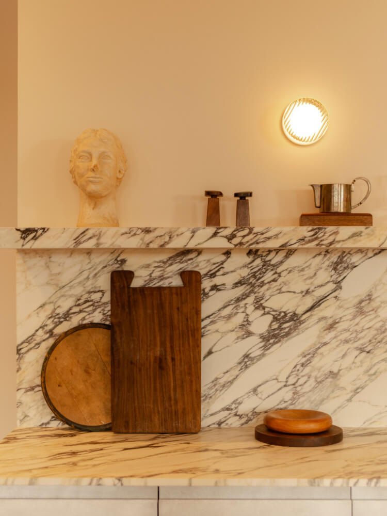
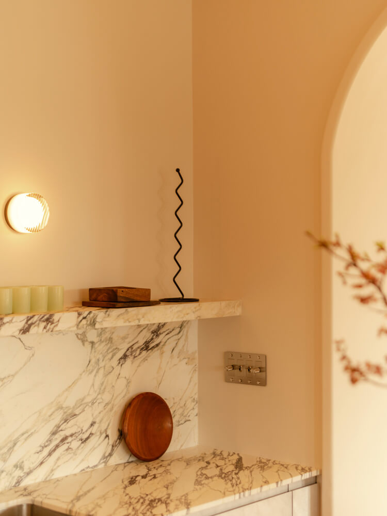
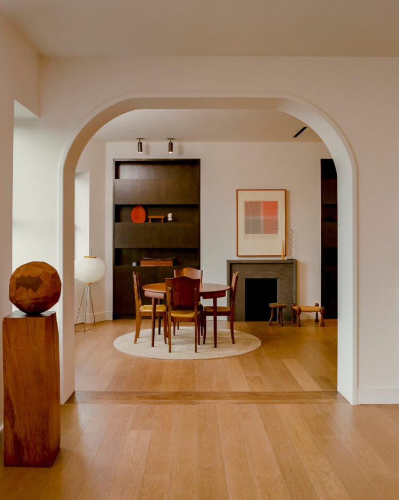
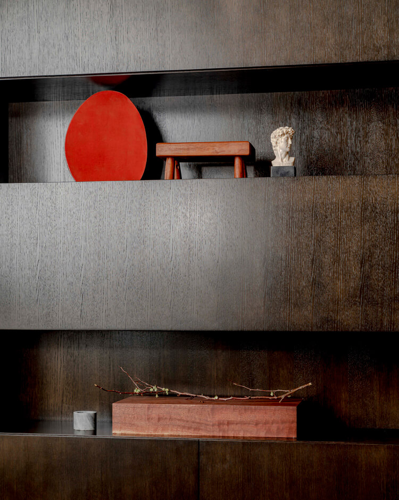
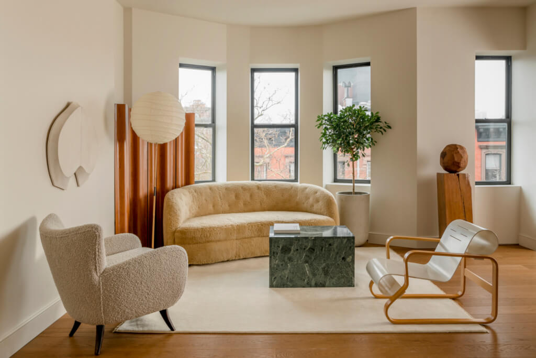
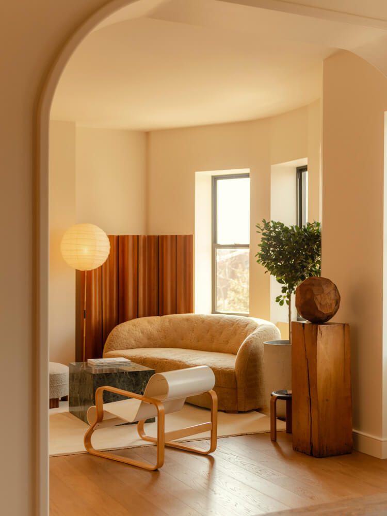
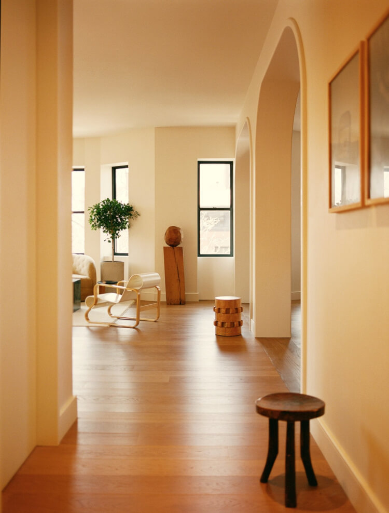
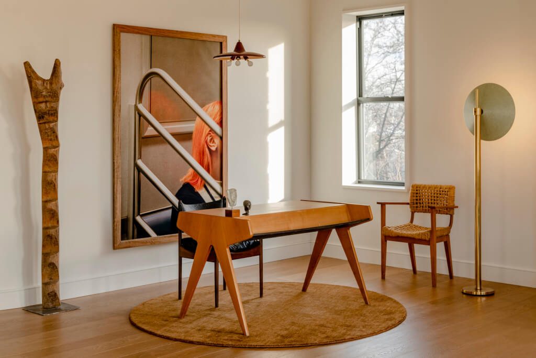
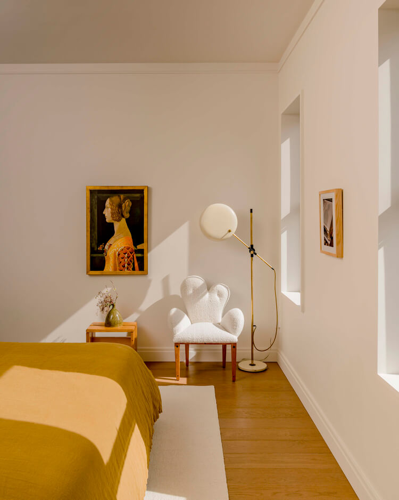
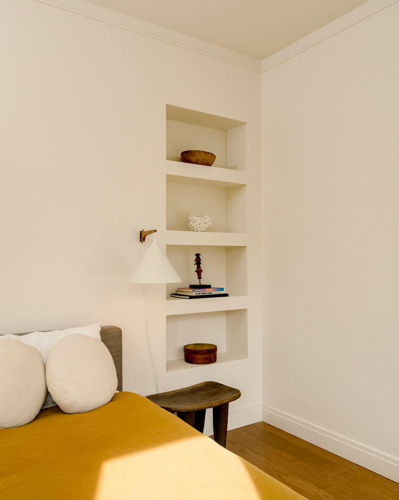
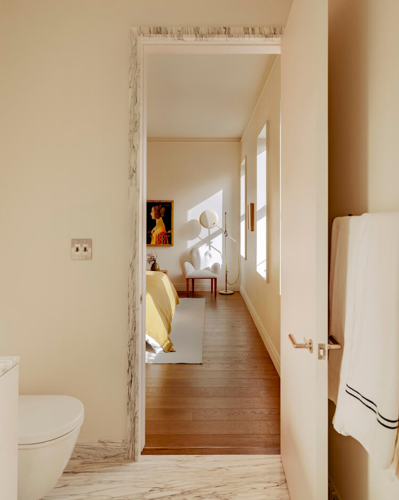
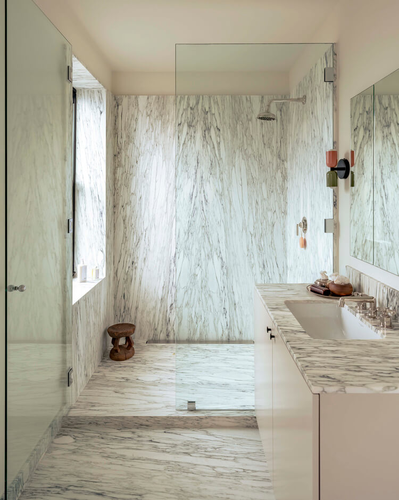
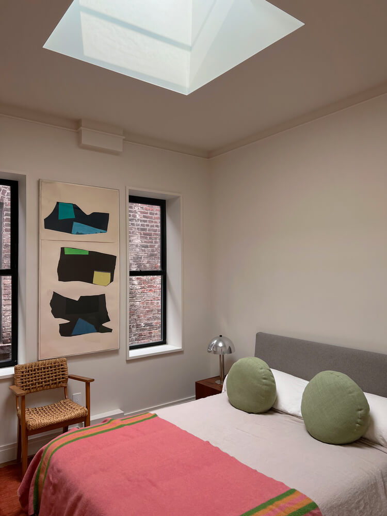
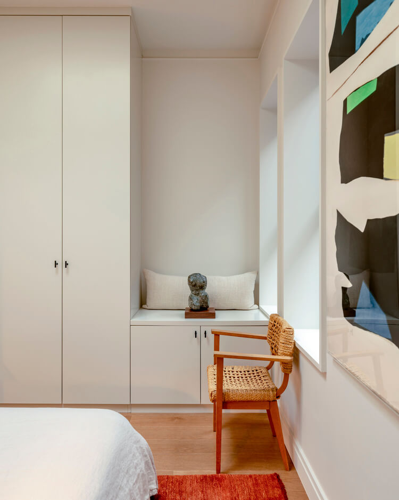
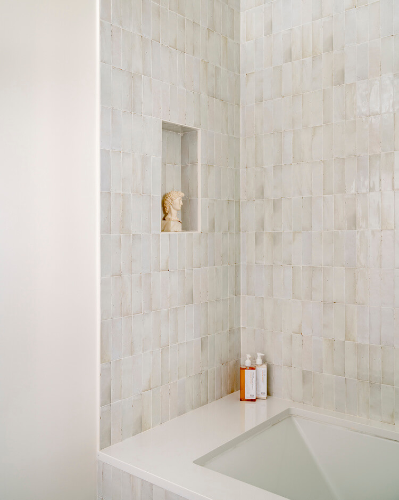
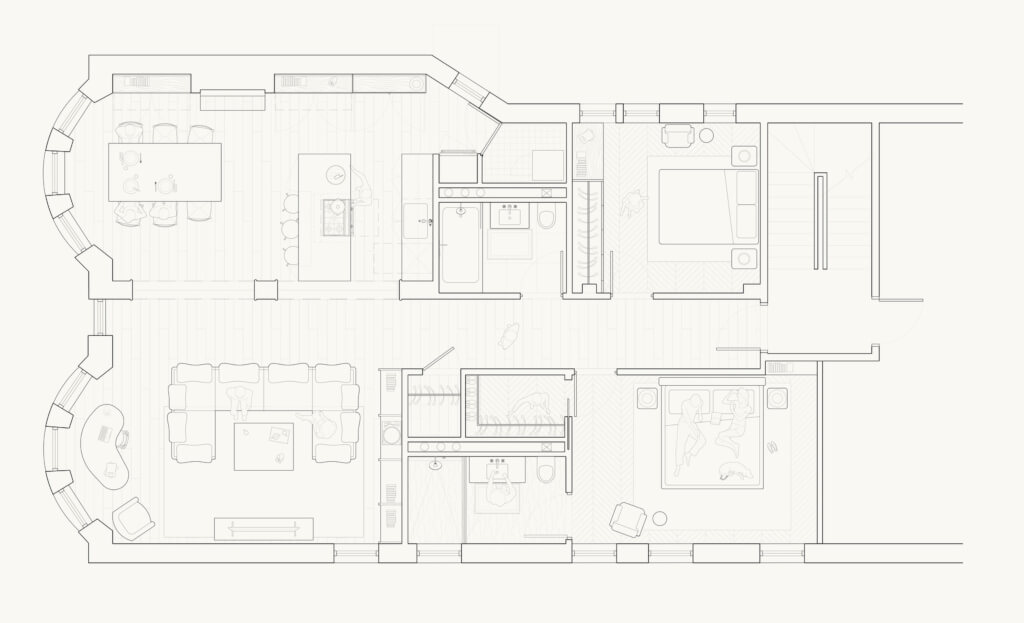
Photography by Sean Davidson & Clement Pascal.
A civilized luxury
Posted on Tue, 11 Jul 2023 by midcenturyjo
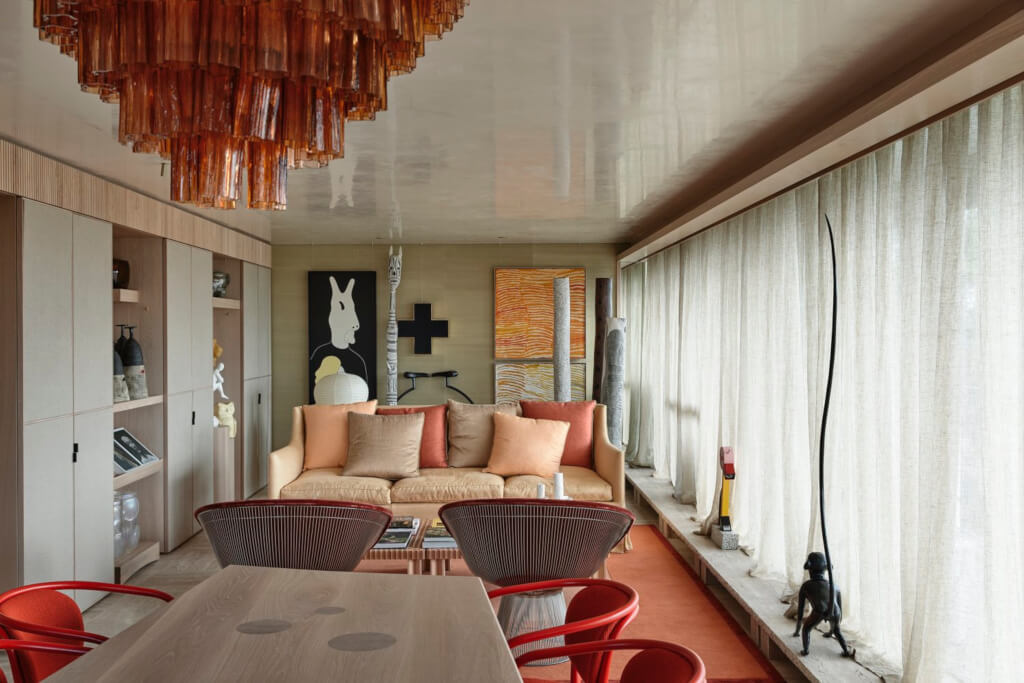
“Put simply, the brief was for a down-size apartment for a client transitioning from a large house and garden which came with a lifetime of carefully and intelligently collected art and furniture … The nexus of a decorative late-modernist building, definitive spatial planning and a desire to make a setting for art, objects and furniture came together in a particular way. Materiality, texture, surface and colour draw on the tertiary hues of late modernism and the luxurious intensity of a design movement at its hedonistic zenith – an approach epitomized by the extensive use of that most bourgeois of tones – beige. Enfilade planning opens up the interior and de-limits horizontal space, a progression which is enlivened through intense but purposefully muted colour and texture at the entry and in the snug. And finally, the impact of precious objects is heightened through designation of specific places – plinths, platforms and ledges, but also through an elevated entourage of grasscloth, raw linen, limed oak and polished plaster.
This apartment is civilized in the very best sense, it is not vulgar luxury, rather it reflects a thoughtful and cultivated approach to living beautifully and well.”
Re-imagining a small apartment in Melbourne’s iconic late-modernist apartment building Fairlie by Kennedy Nolan. Part Wunderkammer part inner city luxury pad all fabulous.
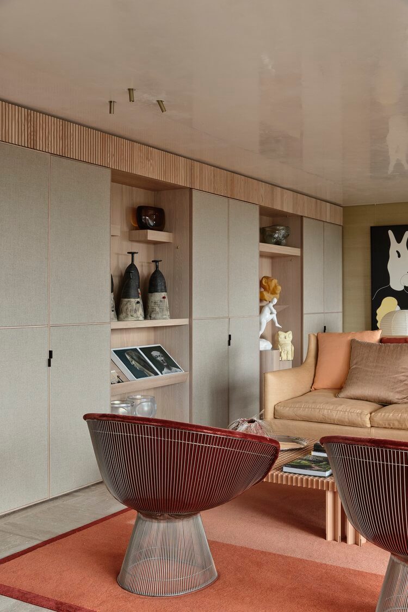
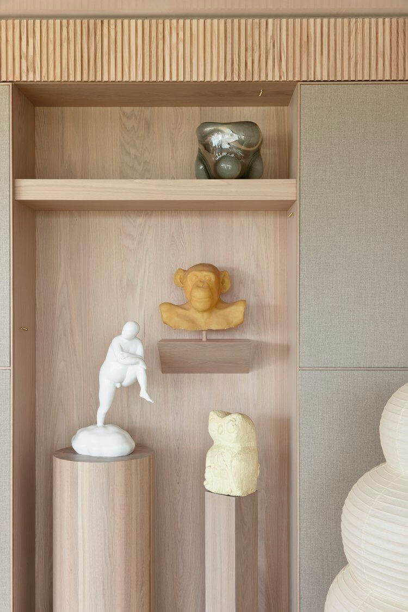
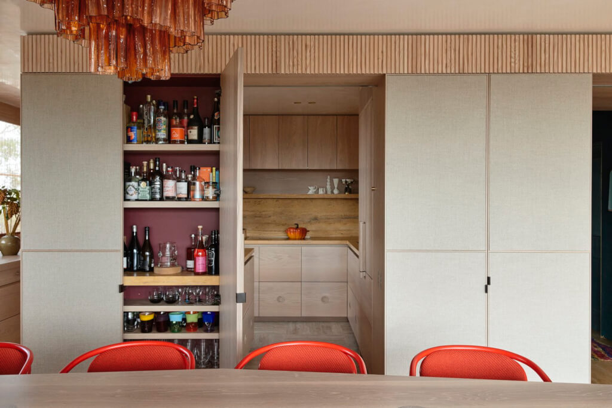
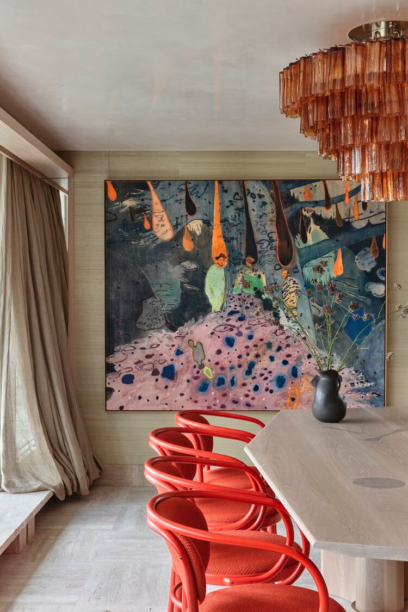
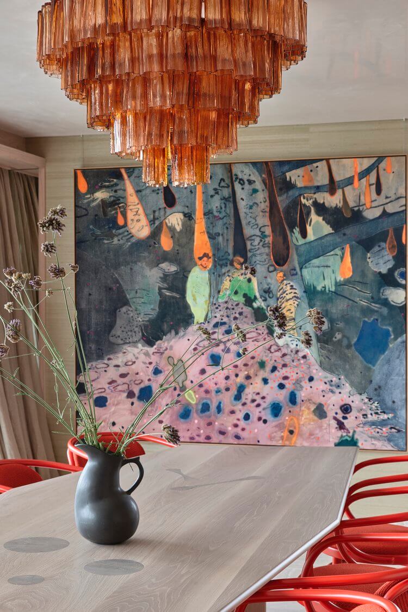
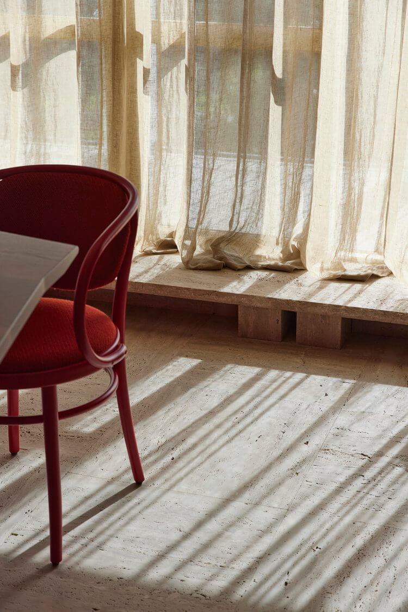
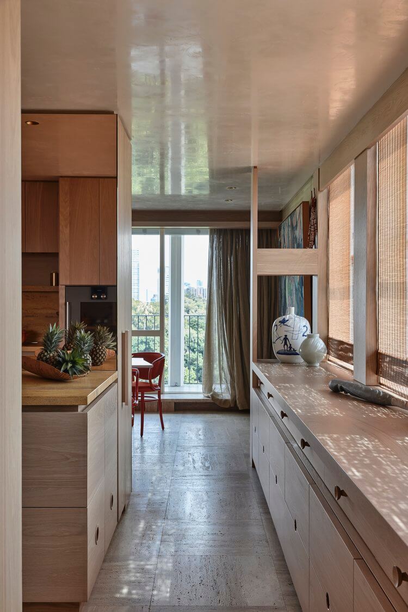
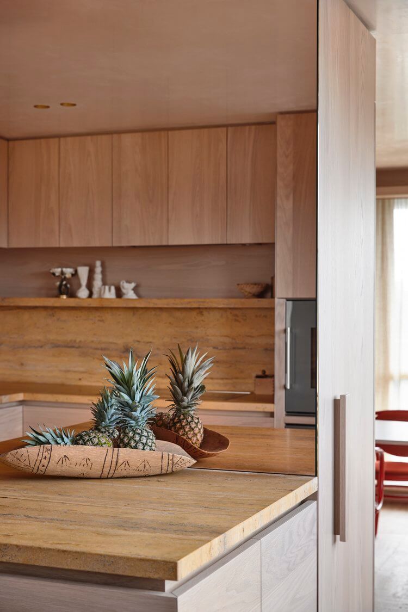
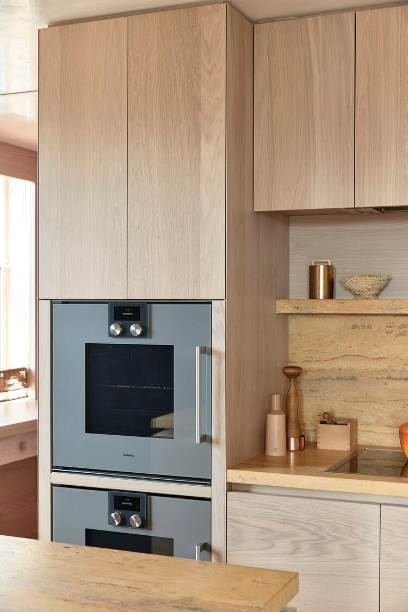
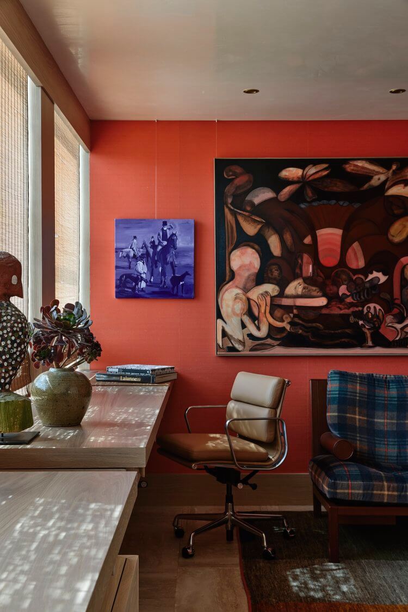
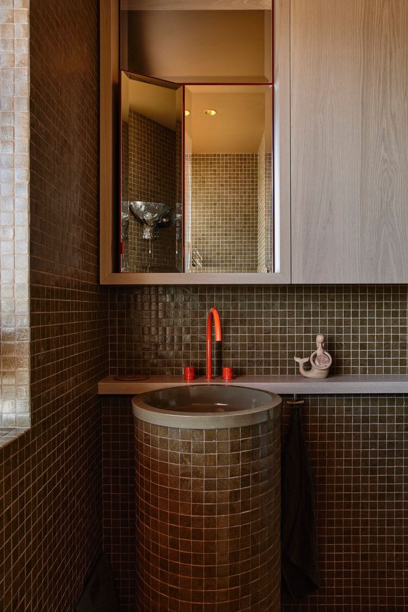
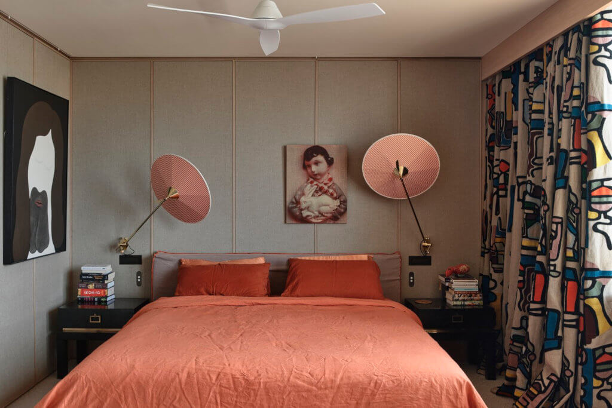
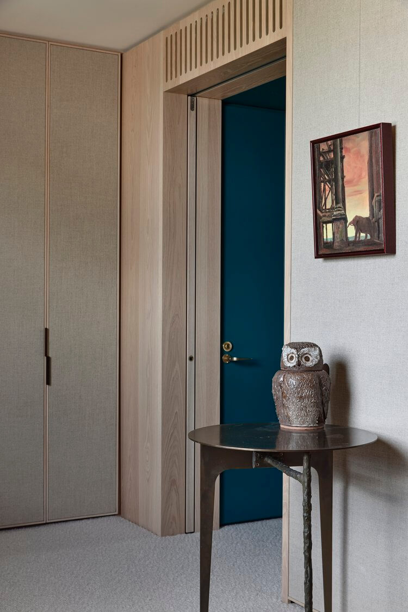
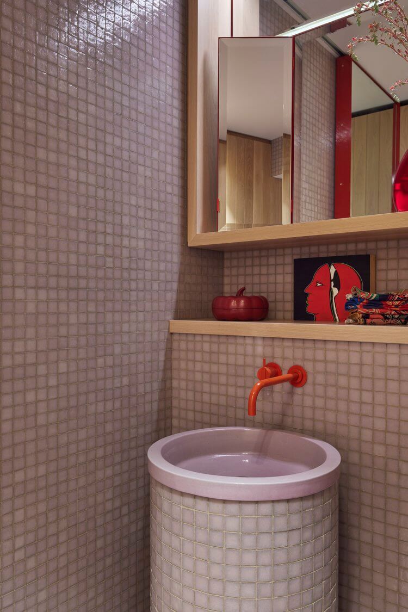
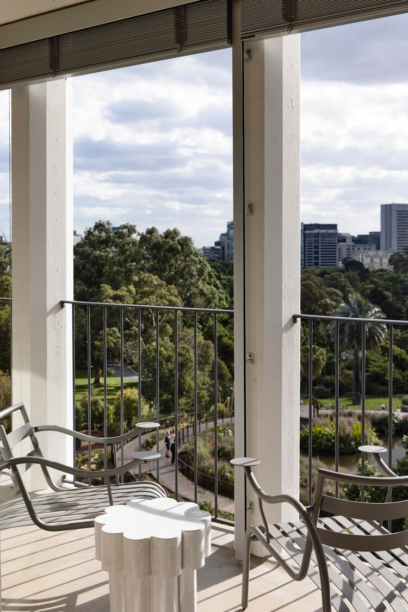
Photography by Derek Swalwell.
A colourful London Loft
Posted on Fri, 7 Jul 2023 by midcenturyjo

“An eclectic apartment based around a client’s wonderful collection of art and objets. We embraced the industrial elements of this former tannery and chose a vibrant palette which extended to the bespoke kitchen which was handmade to make the most of the unusual space.”
Two colourful London homes today. I couldn’t think of anything better. As for that green kitchen? YES!!! Loft Apartment by Howark Design.


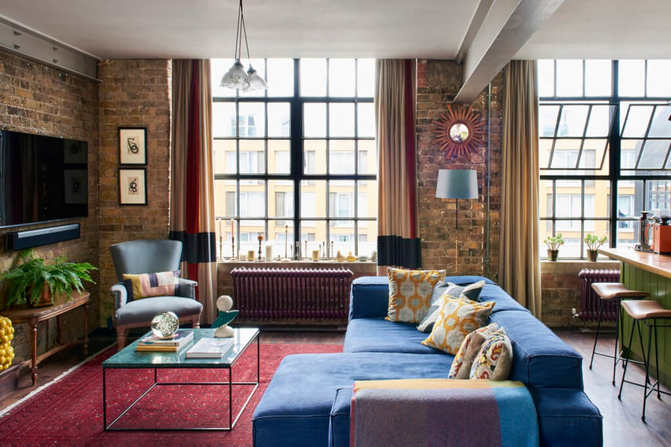
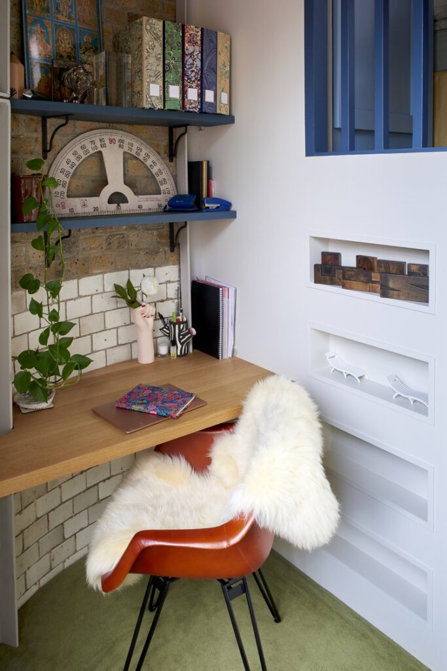
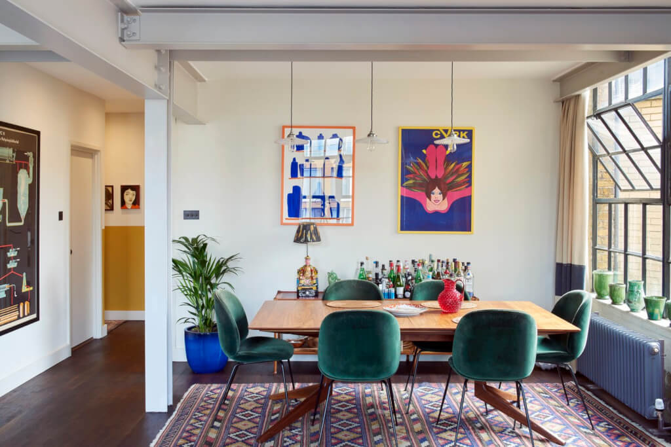
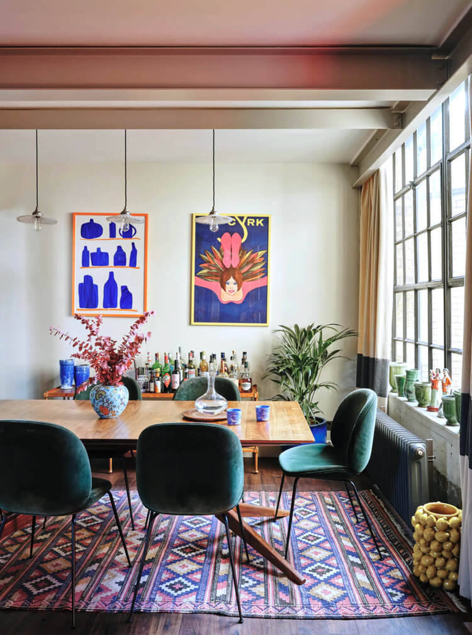
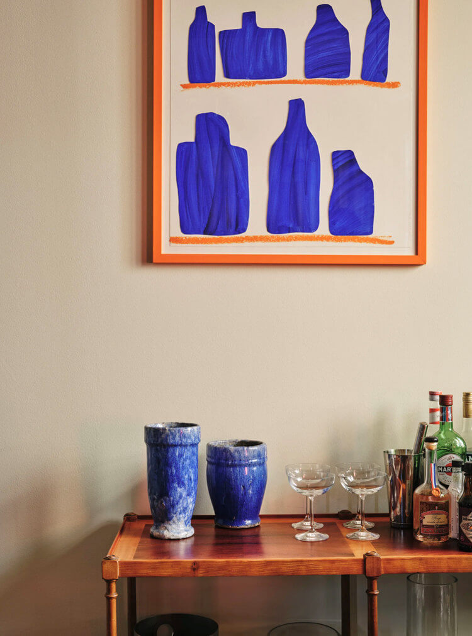
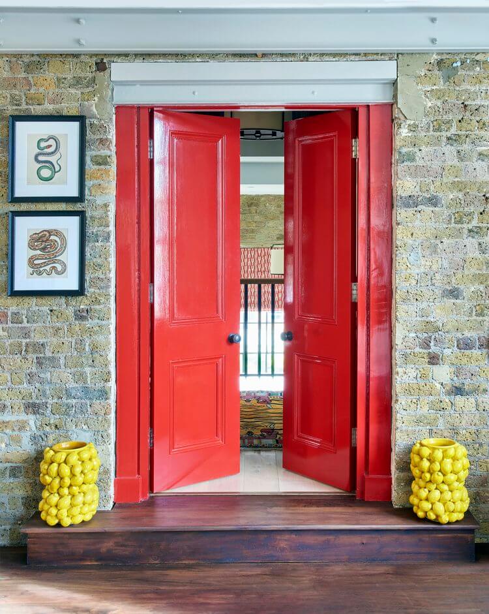
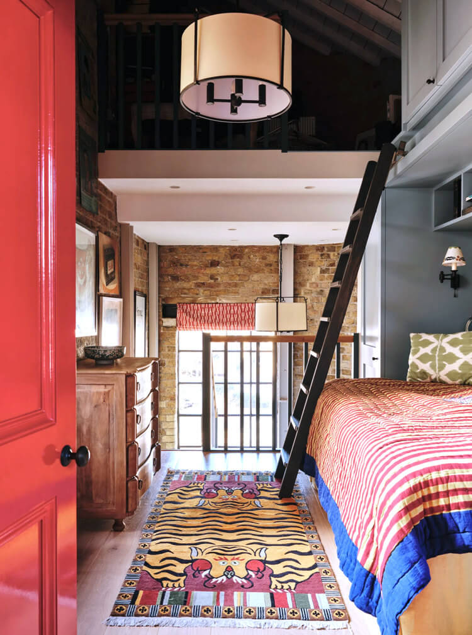
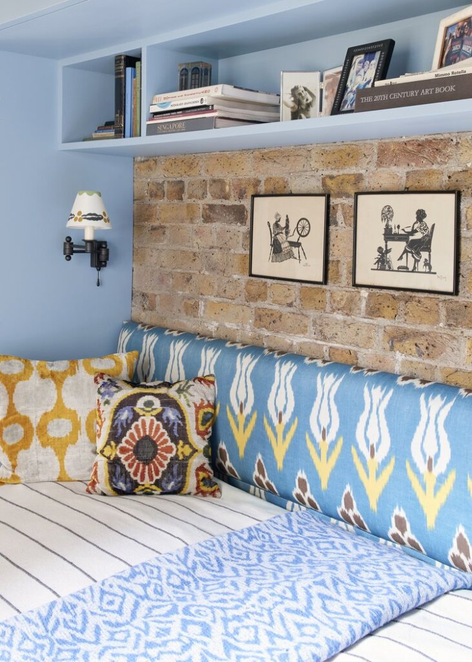
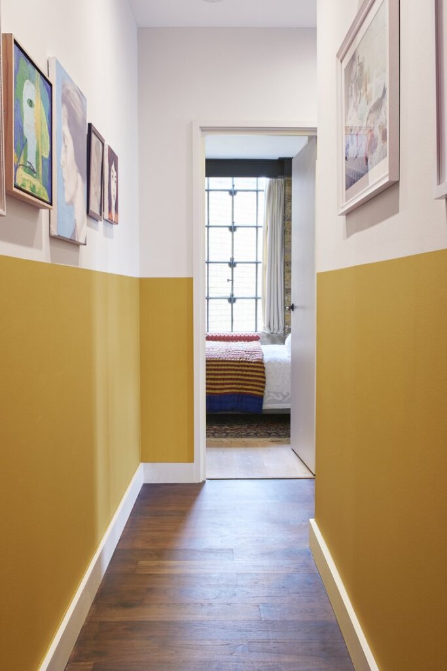
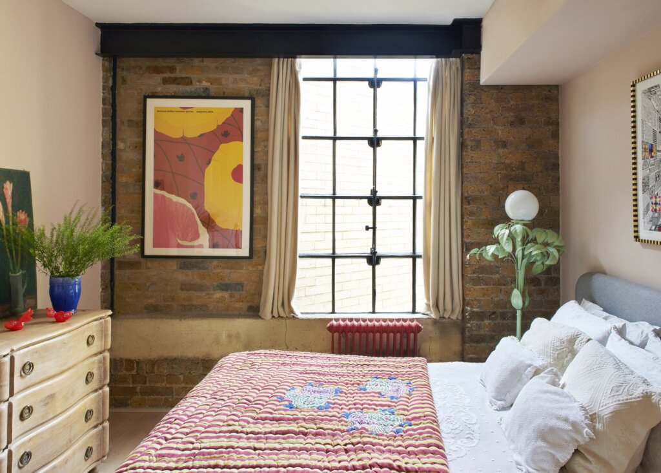
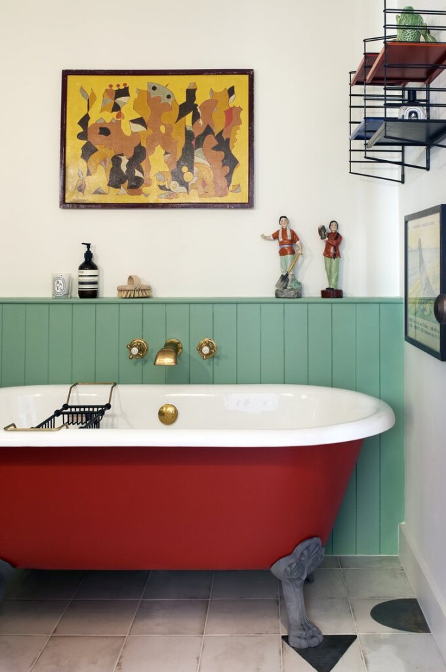
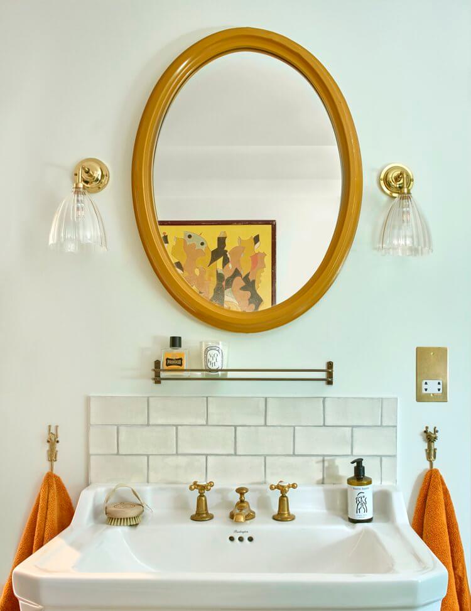
A bright and colourful renovation of a London home
Posted on Fri, 7 Jul 2023 by midcenturyjo
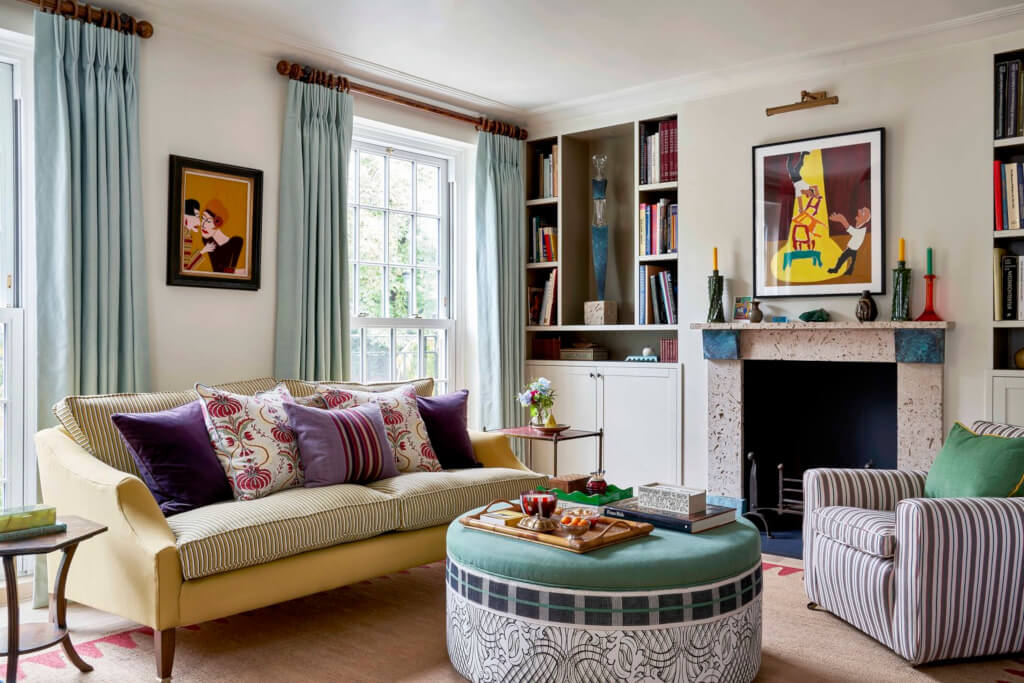
“A mid-century house in the West London neighbourhood of Holland Park, that had been the client’s childhood home. Lonika was tasked with making the house more comfortable, more contemporary and more functional, breathing new life into the house whilst still preserving its history. Alongside the structural changes, Lonika focused on bringing in colour. Each room is now filled with colour and decorative objects that have meaning and family connection.”
A kaleidoscope of colour layered with playful textures and pattern. Fun, fabulous and fresh. Holland Park residence by Lonika Chande.
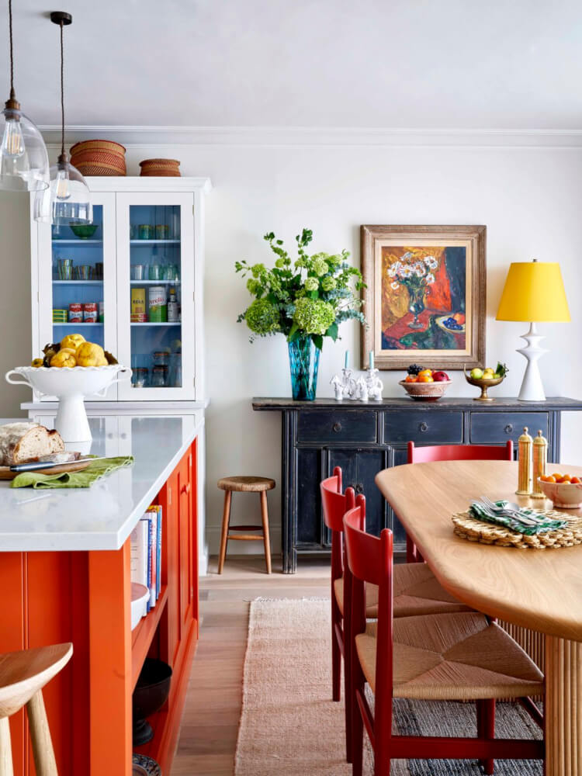
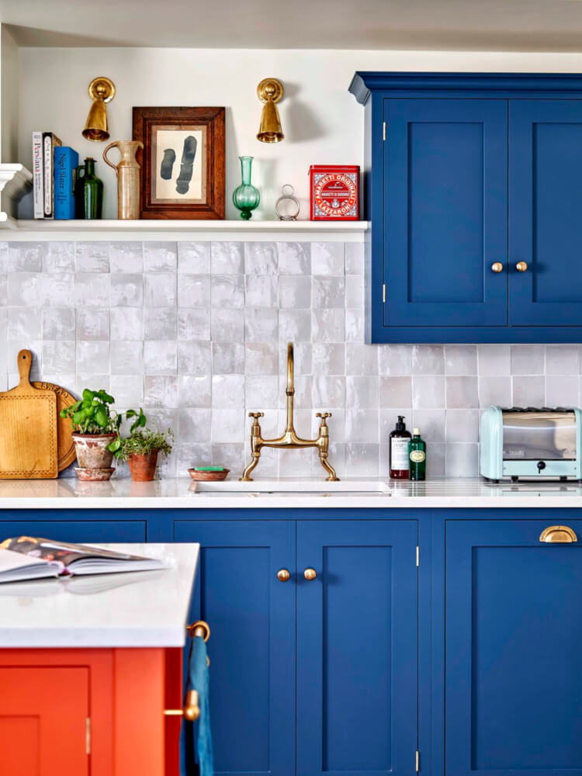
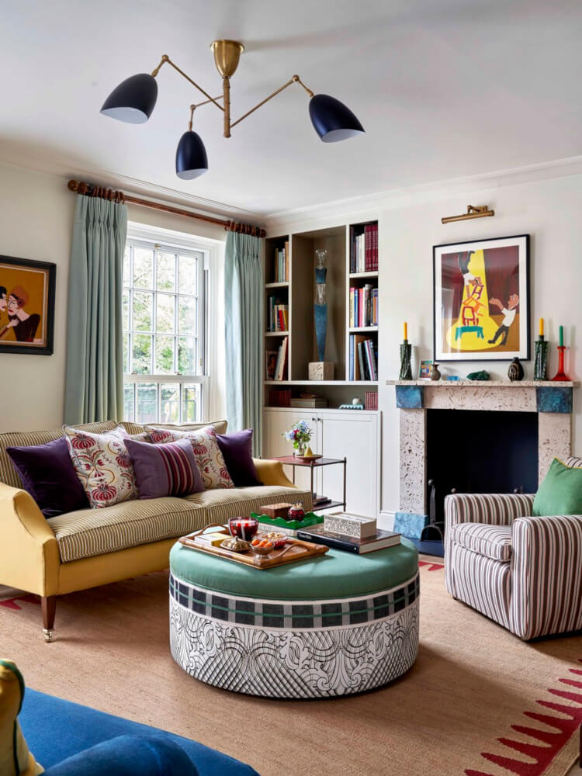
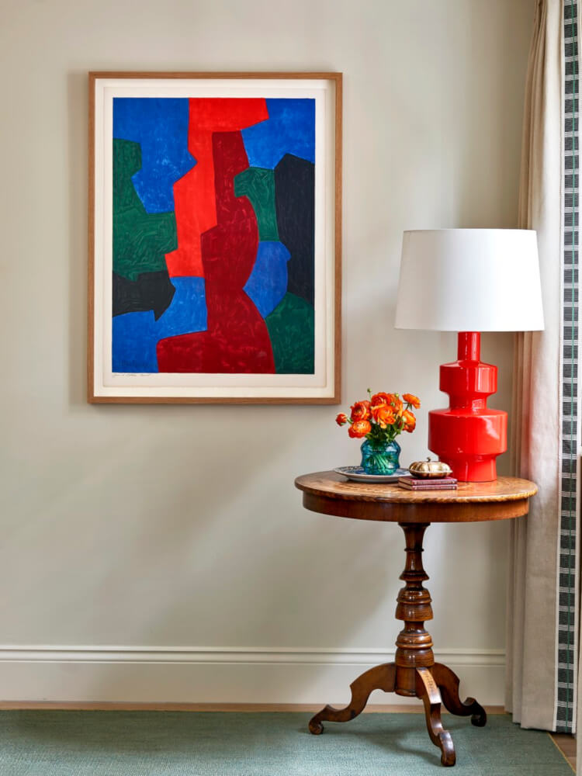
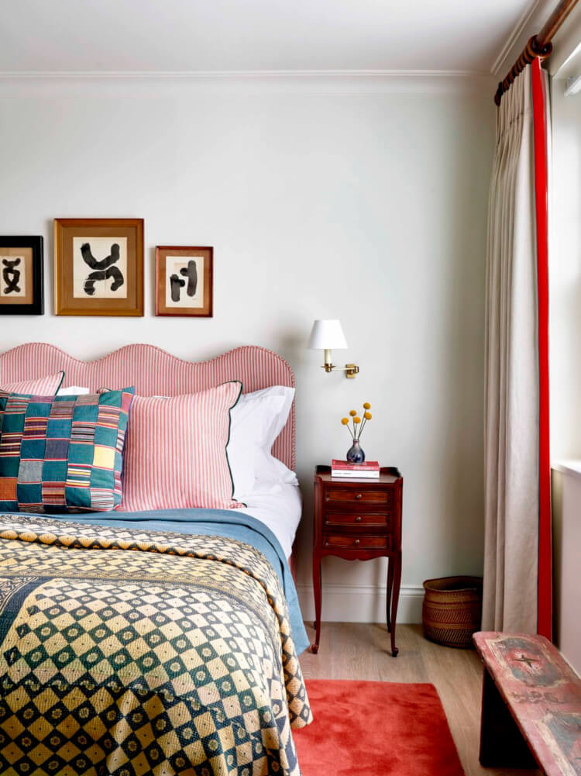
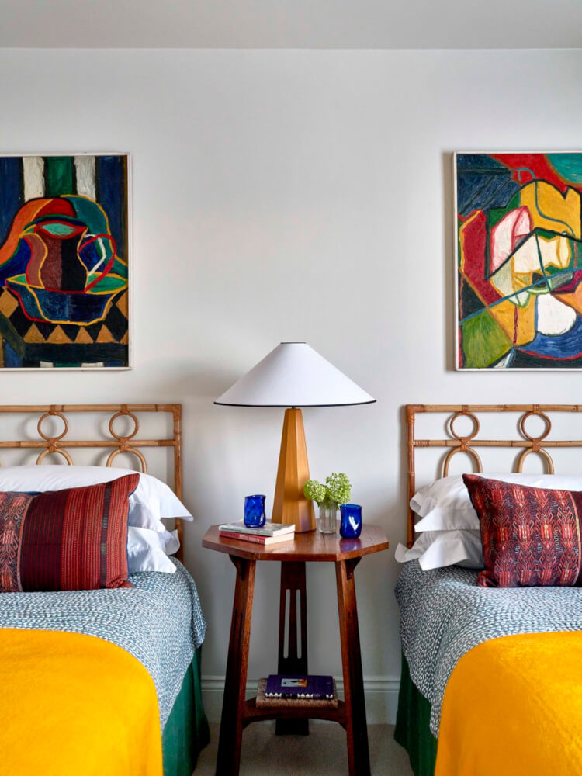
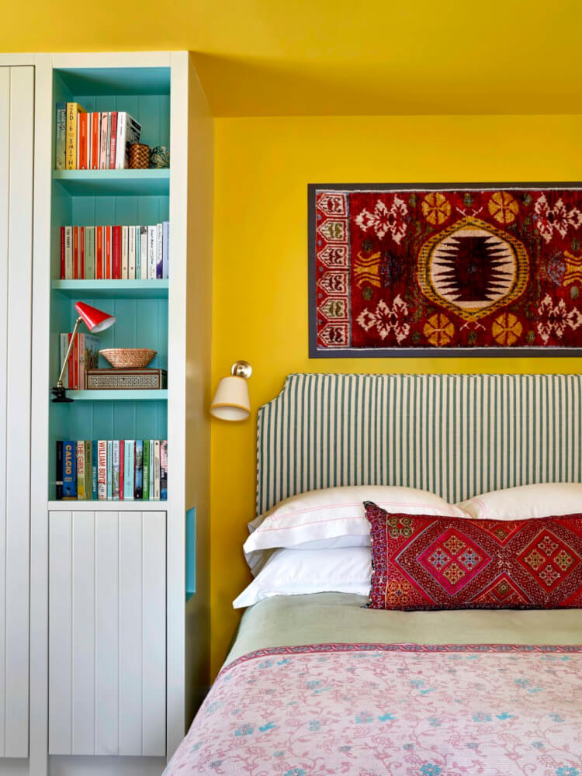
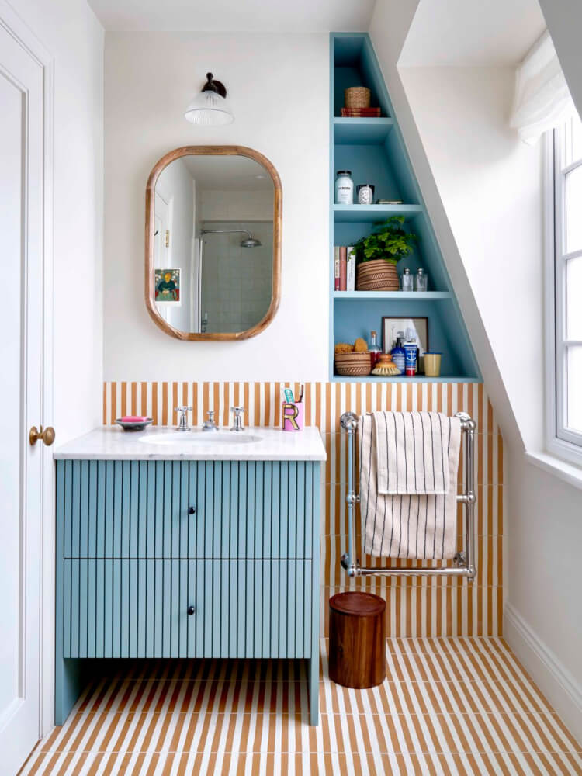
Photography by Milo Brown.

