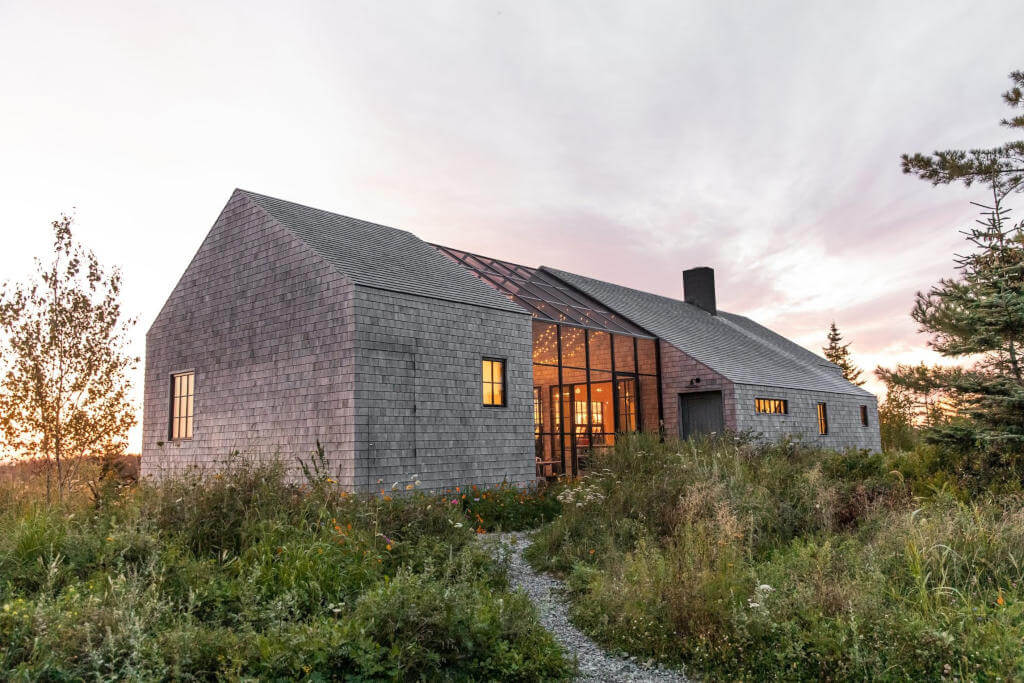Displaying posts labeled "Living Room"
Jacaranda House
Posted on Wed, 23 Apr 2025 by midcenturyjo

Jacaranda House by Richards Stanisich is a reimagined Victorian terrace that blends heritage with modernity. Inspired by the verdant greens and violets of the jacaranda tree, the design bathes the home in rich, jewel-toned elegance. Traditional detailing meets contemporary spatial reconfiguration, creating a dynamic balance. A thermally passive approach encloses the balcony, reorienting living spaces to capture northern light through striking gabled glazing, enhancing both function and emotional resonance within the home.











Photography by Felix Forest.
A hidden coastal retreat
Posted on Wed, 23 Apr 2025 by midcenturyjo

Little Peek by Berman Horn Studio is a secluded retreat on Vinalhaven Island, Maine, designed as a modern take on the New England connected farmhouse. Set discreetly in the landscape, it remains mostly hidden until discovered along a winding footpath. The home includes a main house, guest cottage and a custom screened porch that connects them while framing views of the cove and surrounding nature. Inside whitewashed interiors and minimal wood use allow natural textures and light to dominate enhanced by colorful accents and vintage-modern furnishings.









Photography by Greta Rybus.
A new build or a century old? You’d never guess
Posted on Tue, 22 Apr 2025 by KiM

Aside from this being a lesson on how to decorate with lots of colours and patterns by the queen of vintage layered fabulousness, Heidi Caillier, it also a lesson in how to make a home look centuries old when it isn’t. Rough-hewn reclaimed wood beams, varying door heights, mismatched vintage hardware, Delft tile, a hidden passage from the sitting room to the dining room, reclaimed limestone floors and so much more give it sooooo much character. I’m taking notes! Photos: Haris Kenjar. Styling: Mieke ten Have.























Modern meets old world in an Austin home
Posted on Tue, 22 Apr 2025 by KiM

Modern and minimal, dramatic yet approachable, with ethnic touches and the pièce de résistance – a courtyard space to allow for privacy in a city setting. This is magical! Designed by Mohon Interiors; Styling: Adam Fortner; Architect: Chas Architects; Photos: Lisa Romerein.


















A seamless blend of warmth, texture and landscape
Posted on Thu, 17 Apr 2025 by midcenturyjo

Hilltop House by Sydney-based Richards Stanisich is a thoughtfully designed family home that merges emotion with elegance. In collaboration with Stafford Architecture, the interior design embraces the site’s elevated harbour views and architectural form. The brief called for warmth and texture within a clean, modern structure. A dark, layered palette adds intimacy, balanced by abundant natural light. Seamless integration with the garden was key; external paving continues indoors, while a draped linen ceiling subtly echoes the surrounding tree canopy, enhancing connection and flow throughout.




















Photography by Felix Forest.

