Displaying posts labeled "Living Room"
An elegant ease
Posted on Wed, 29 Mar 2023 by midcenturyjo
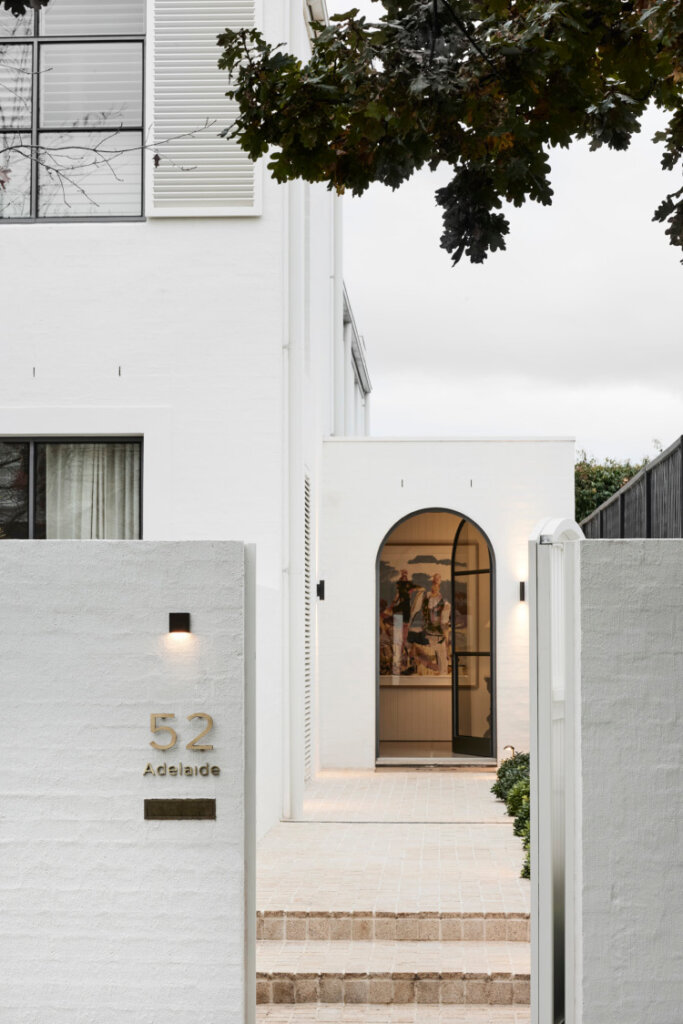
“Experience
An awareness of the effect architecture and landscape have on one’s state of mind.
Materials
The use of handmade materials and building forms that will improve with age.
Landscape
A strong connection to landscape which allows spatial continuity between internal and external areas – both visually and physically.”
But most of all an easy elegance, a quiet sophistication. Parrilla House by Powell & Glenn.
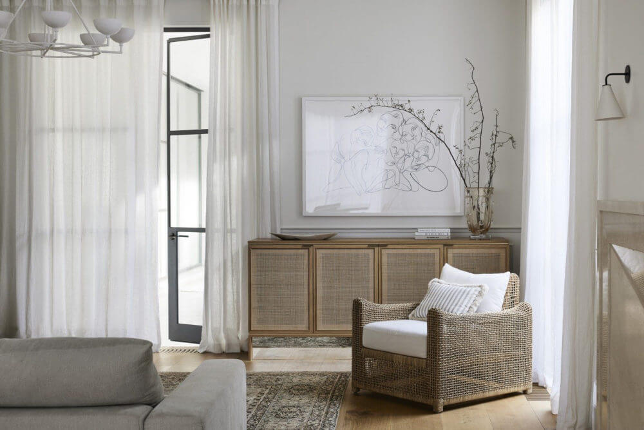
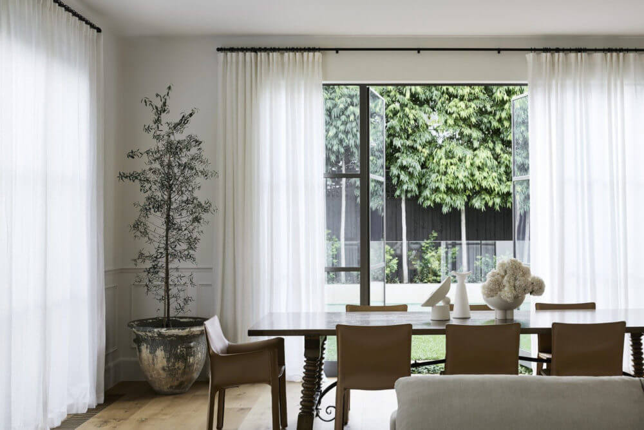
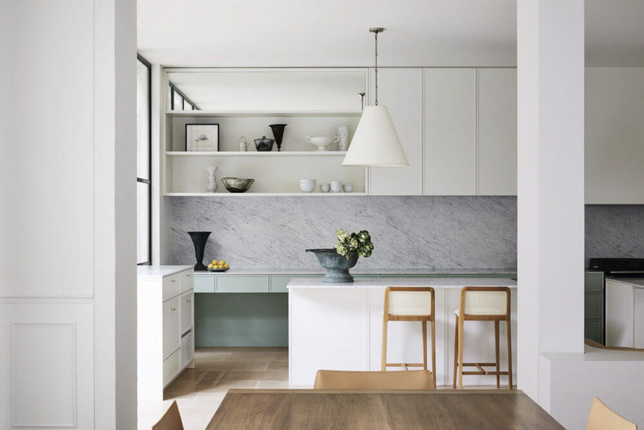
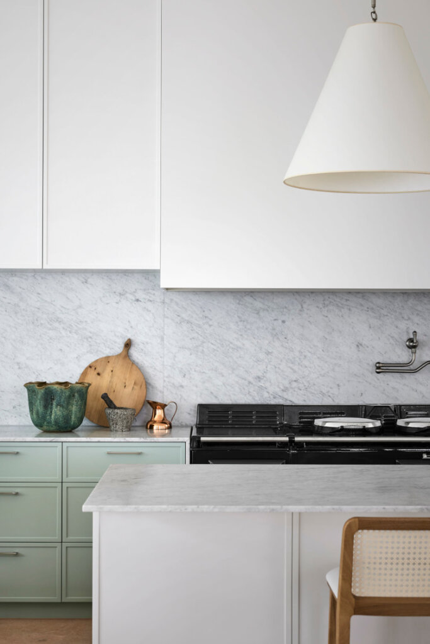
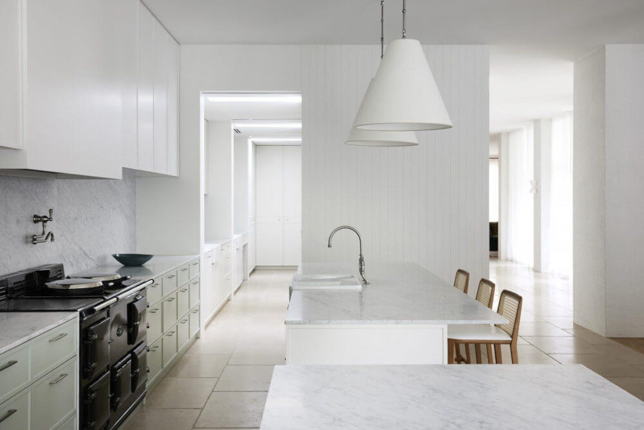
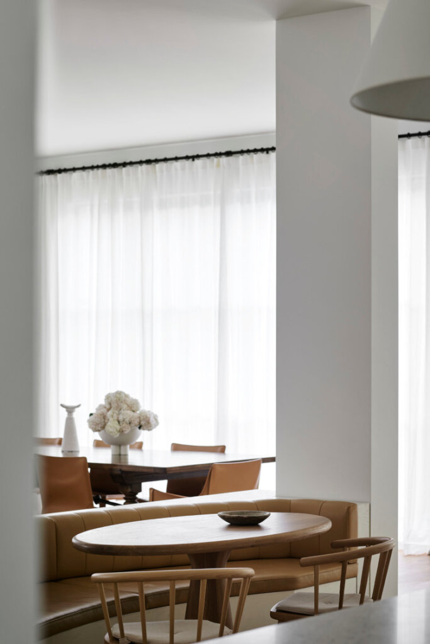
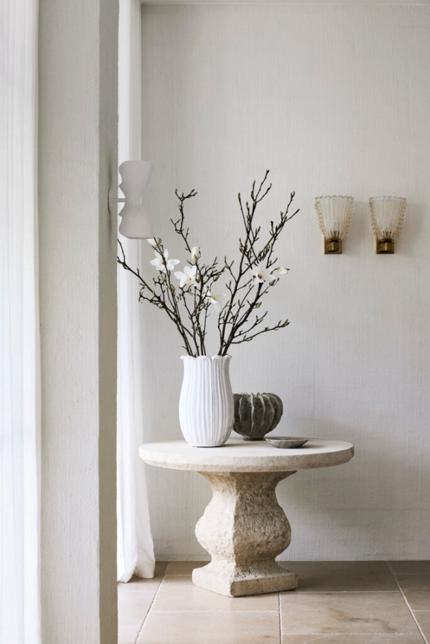
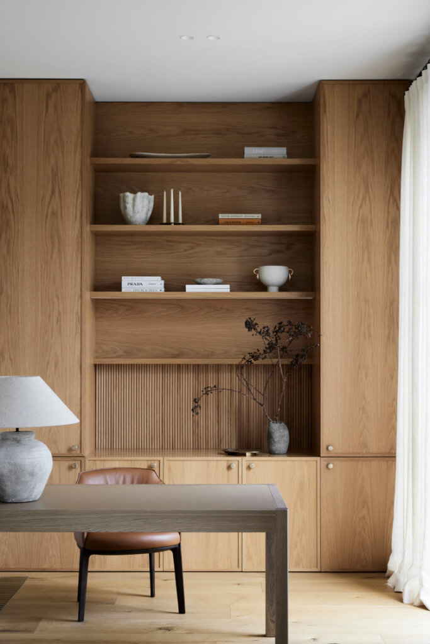
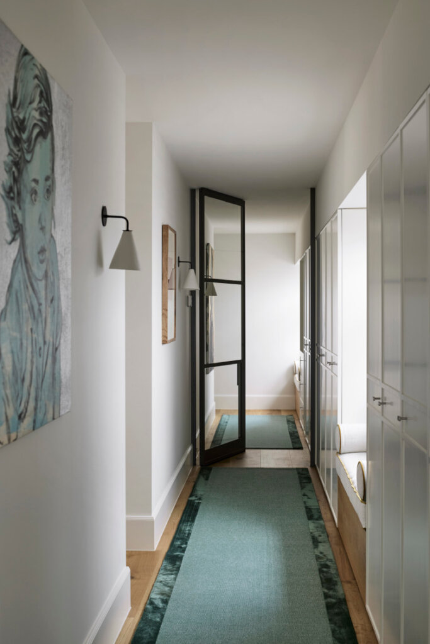
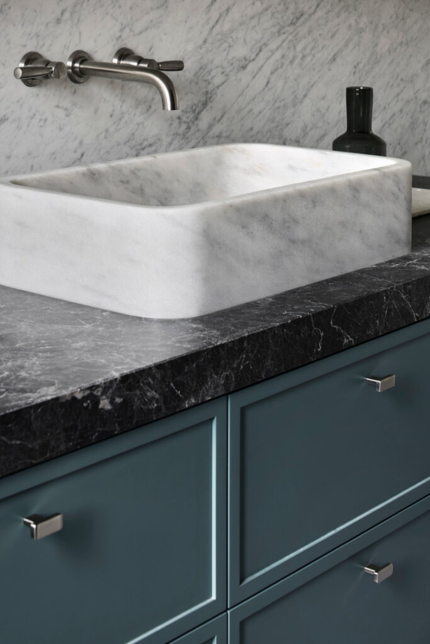
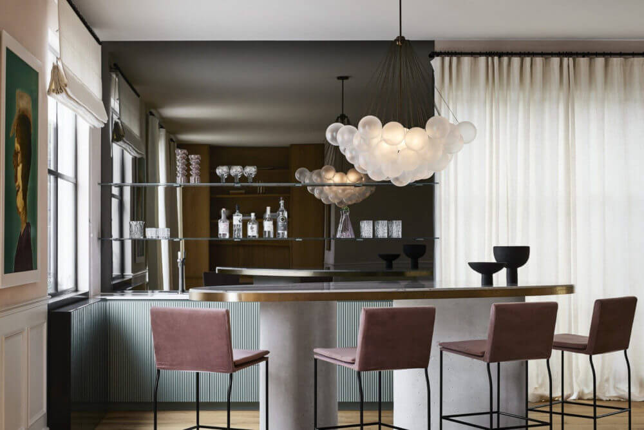
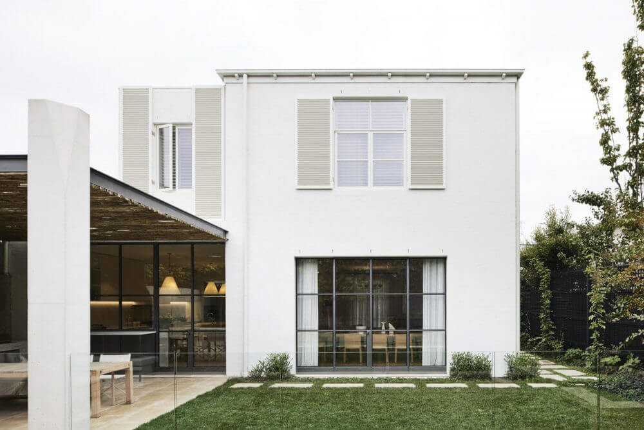
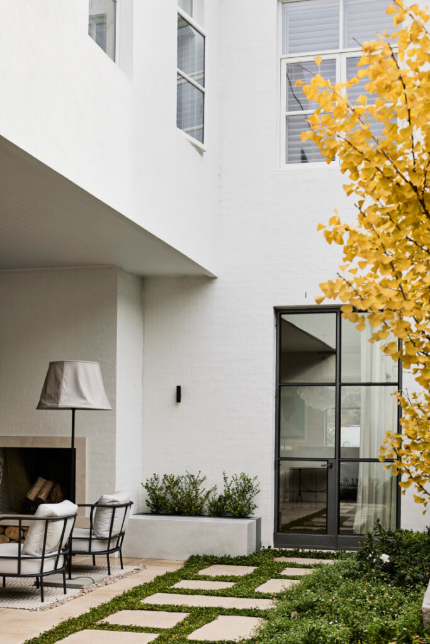
Photography by Sharyn Cairns
Mid-century Modern
Posted on Mon, 27 Mar 2023 by midcenturyjo
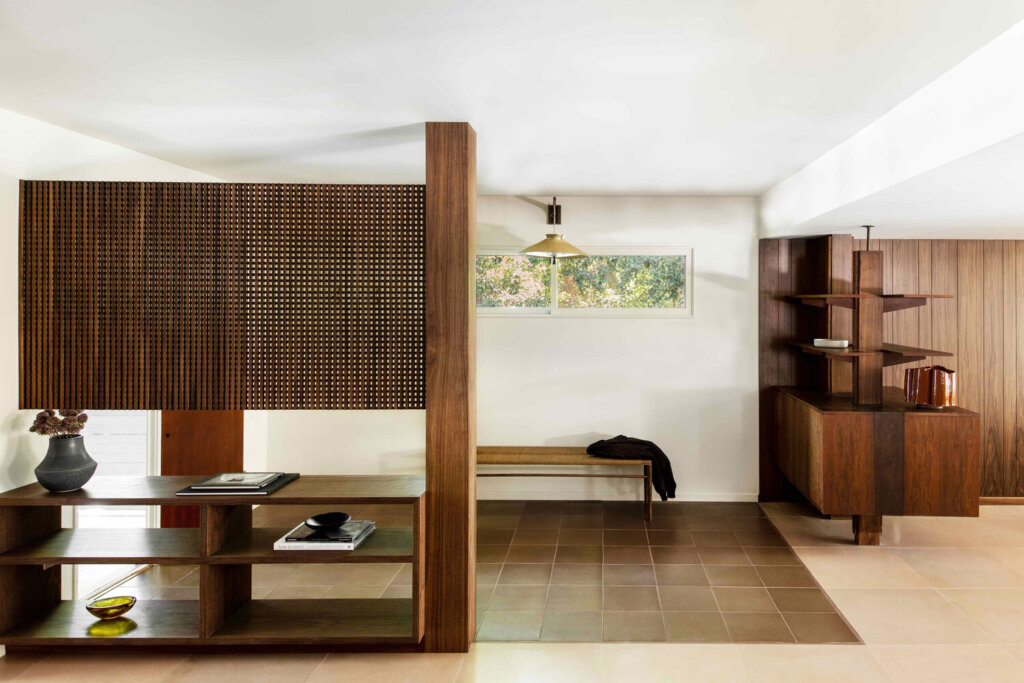
“When Corinne’s client purchased this home, it was untouched besides a thoughtful renovation in 1965 by architect, Gilbert Leong. The brief given by her design savvy musician client was that he desired the soul of the home to stay intact but wanted the amenities and finishes to be updated. This project was a true example of how Corinne prefers to approach a renovation; the architecture of the home along with the client’s input guides the creative process. As a result of this simple brief and a very successful collaboration, this 2900 square foot midcentury home received an extensive and collaborative remodel.”
Mid-century modern with honed concrete, handmade tiles and walnut layered with vintage and bespoke furniture. 1952 Midcentury by Santa Barbara-based Corrine Mathern.
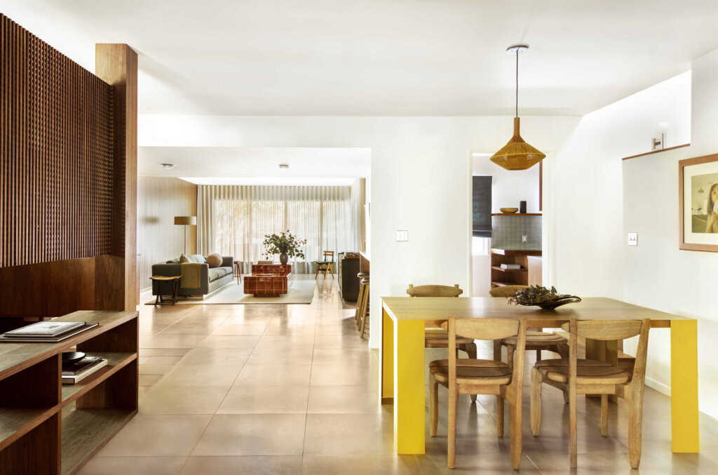
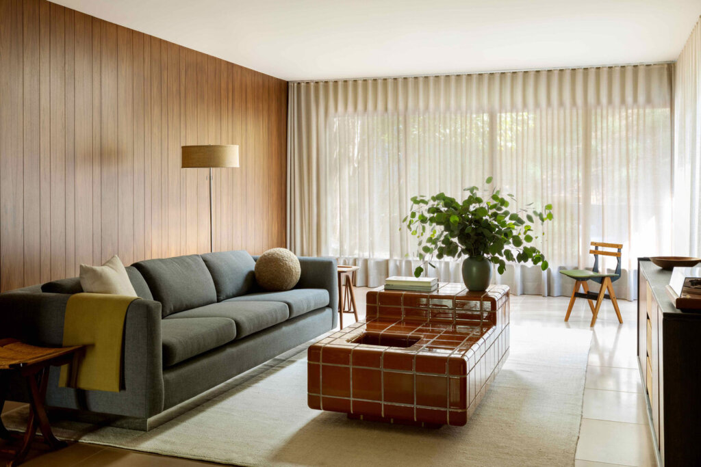
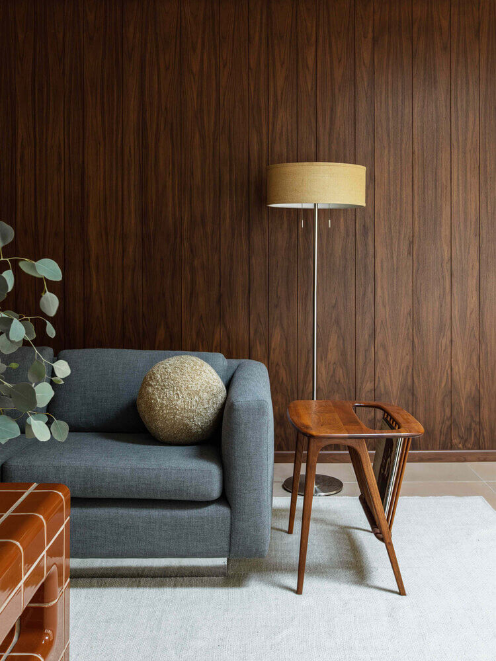
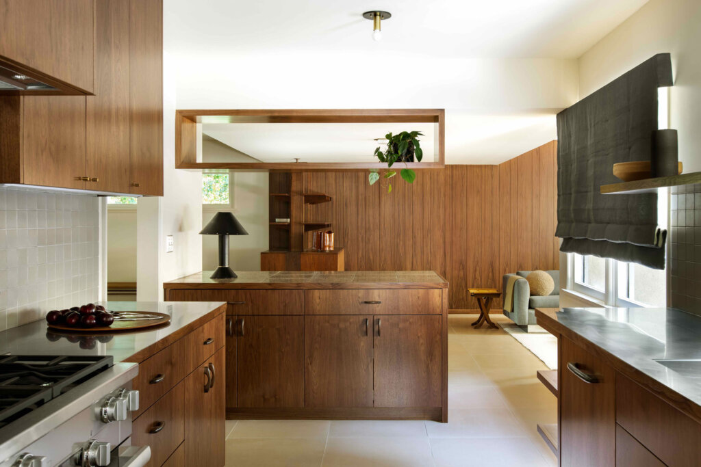
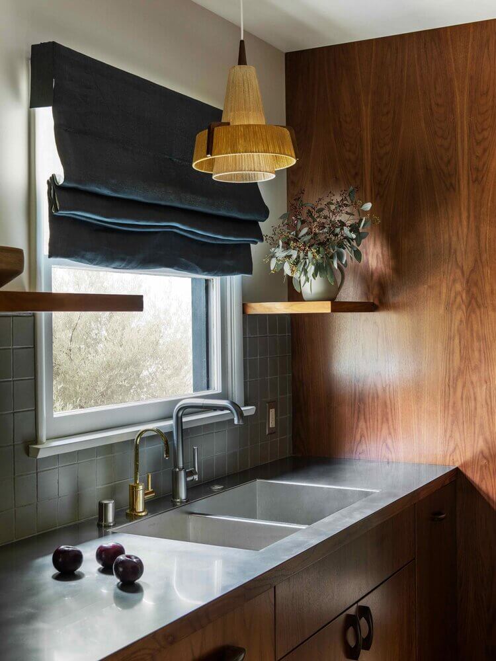
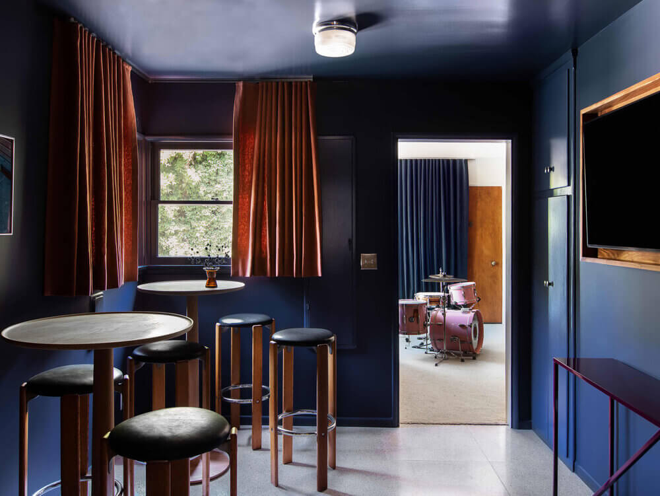
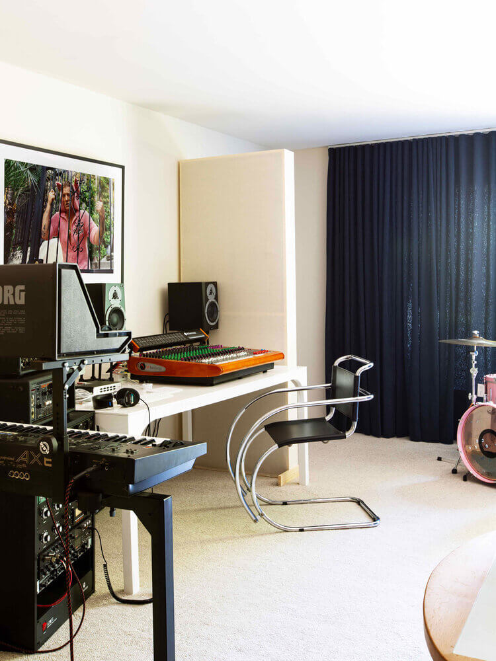
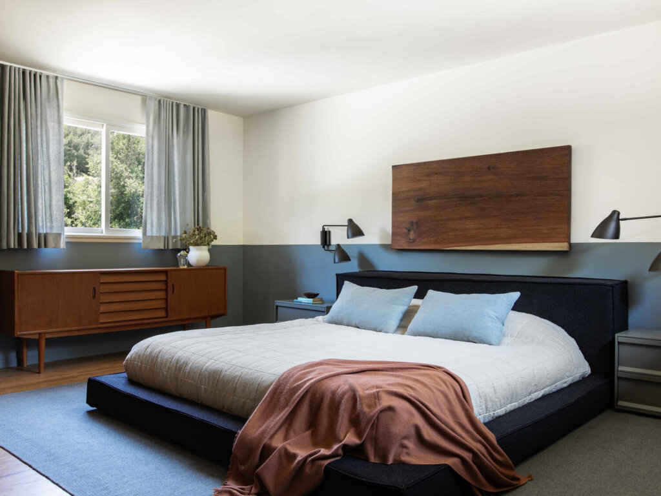
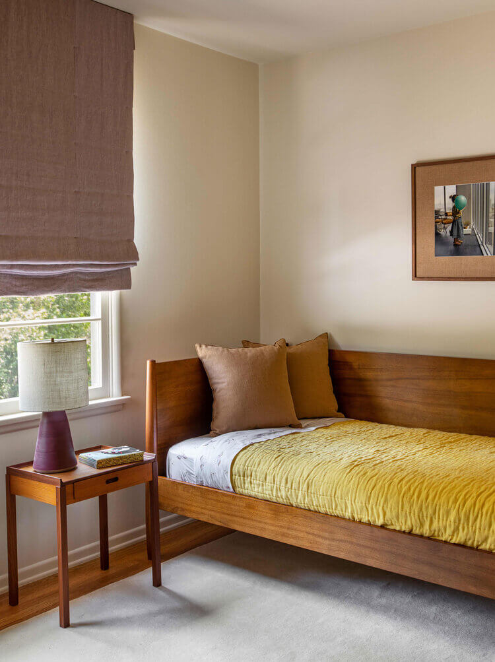
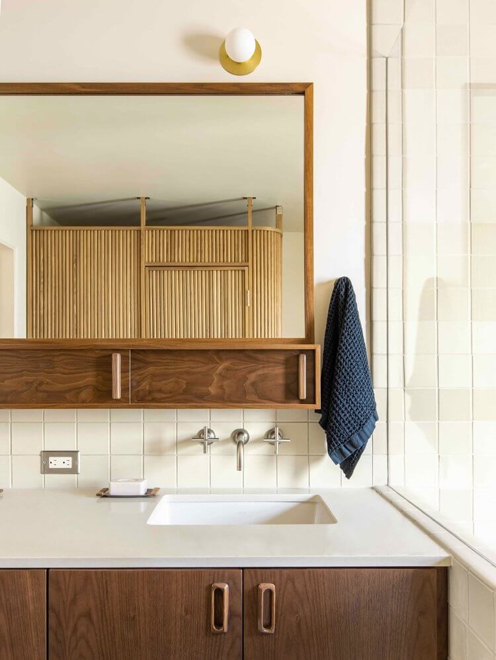
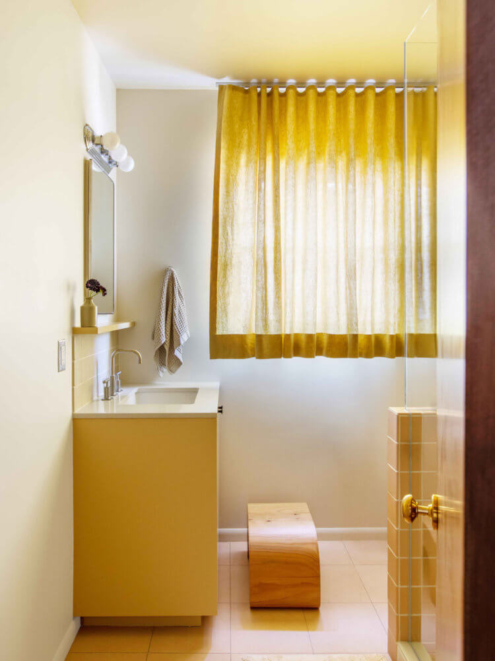
Photography by Laure Joliet.
The Artist’s Lair
Posted on Mon, 27 Mar 2023 by midcenturyjo

“The pairing of Sella and British collage artist Natasha Briefel celebrates Natasha’s evocative and daring collage style against a backdrop of elegance and sophistication. The result is a perfect harmony of colour, postmodern design and character in the heart of Hackney.”
Striking collages and post-modern furniture. It’s a pairing made in heaven. Add some quirk and controversy and this collaboration between designer and artist packs a big punch in a tiny Hackney flat. The Artist’s Lair by Sella Concept.
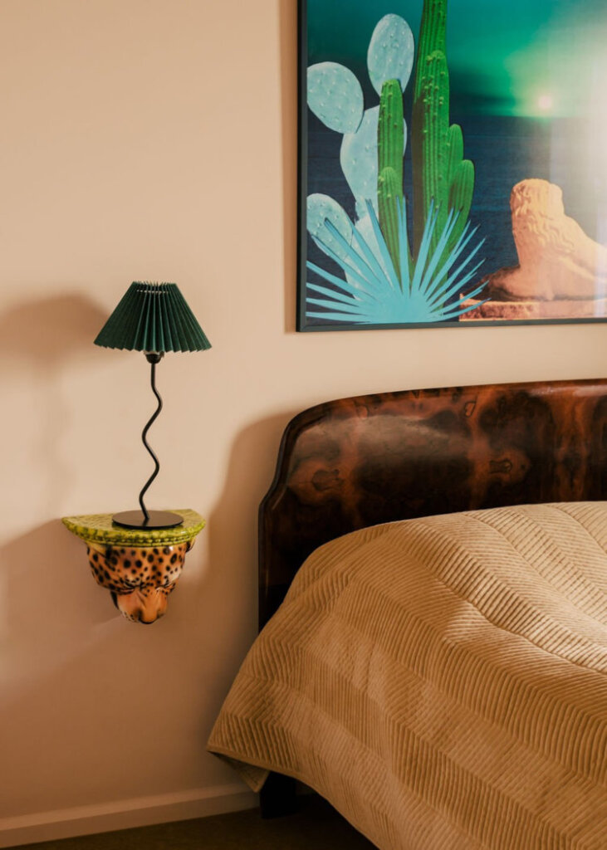
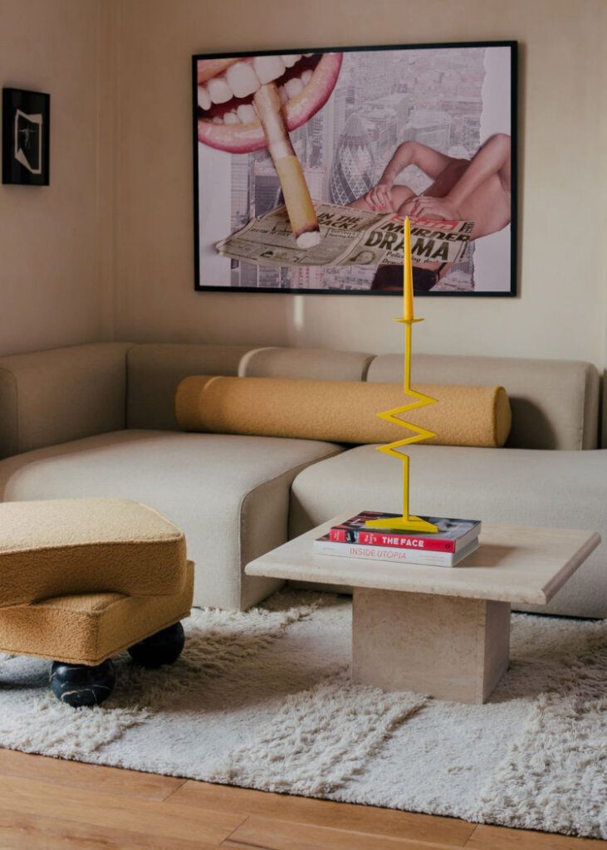
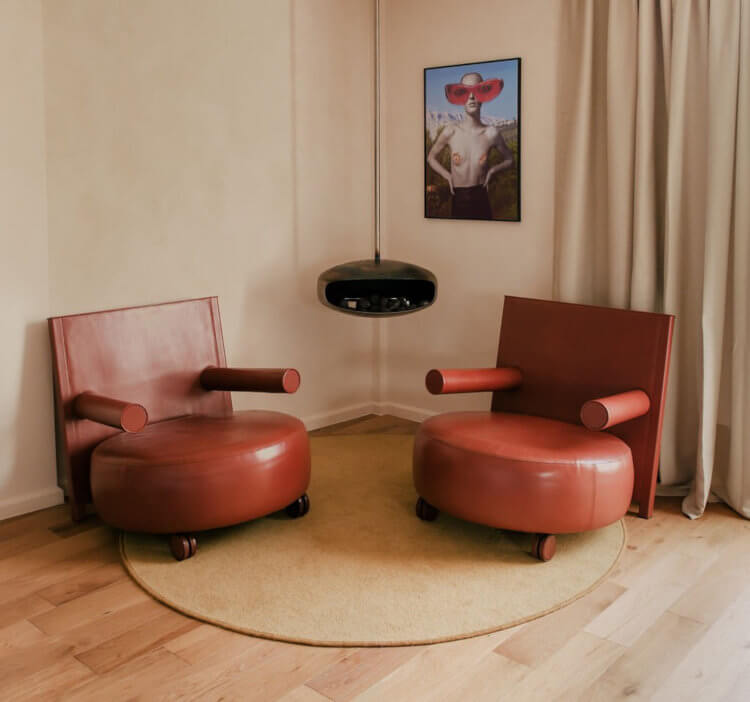
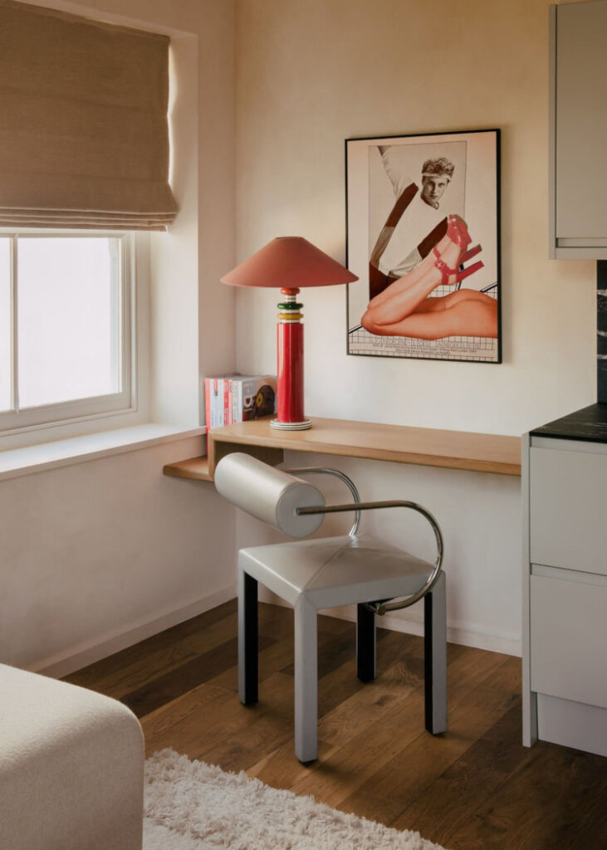
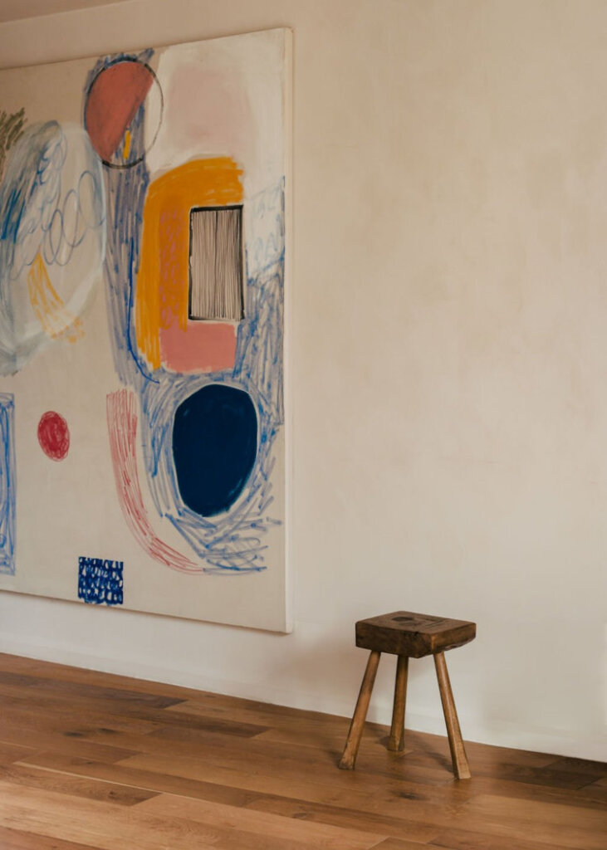
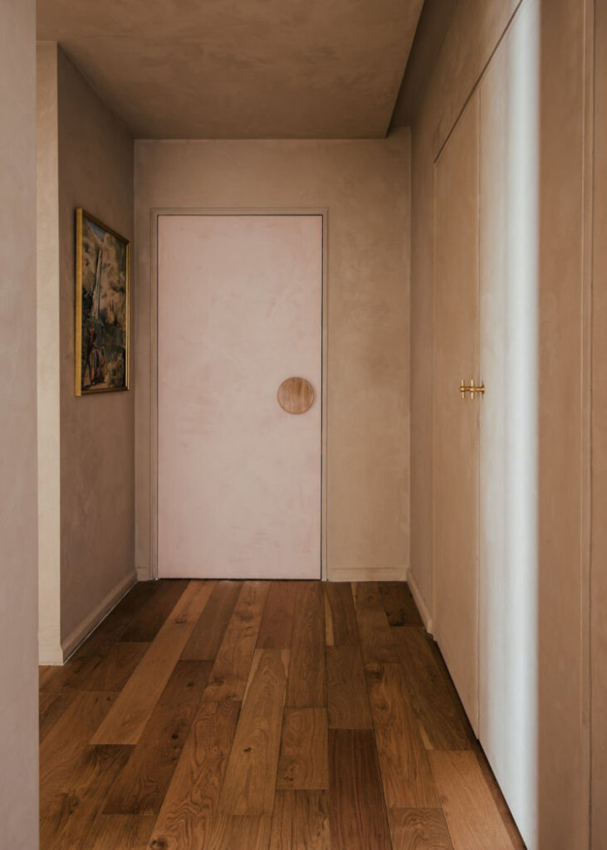
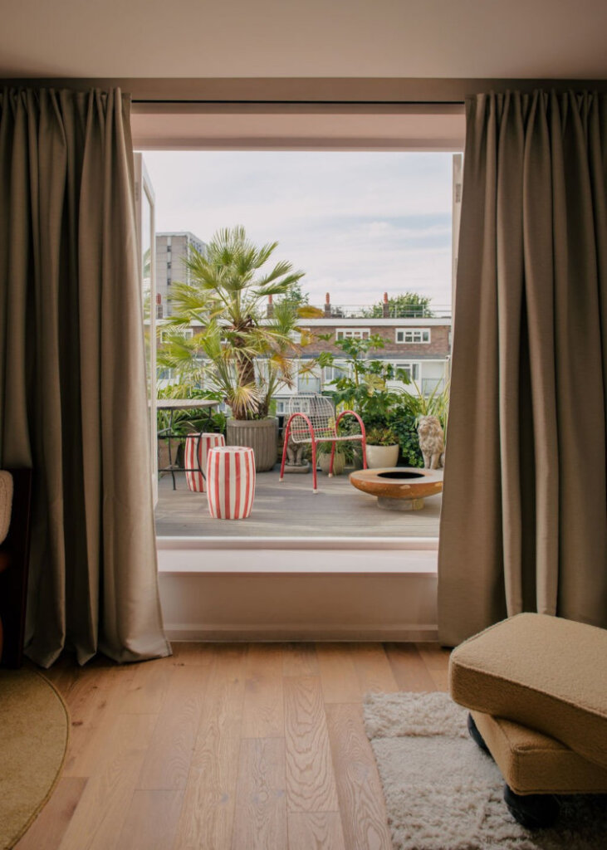
Cheerful and cheeky in Florida
Posted on Thu, 23 Mar 2023 by midcenturyjo
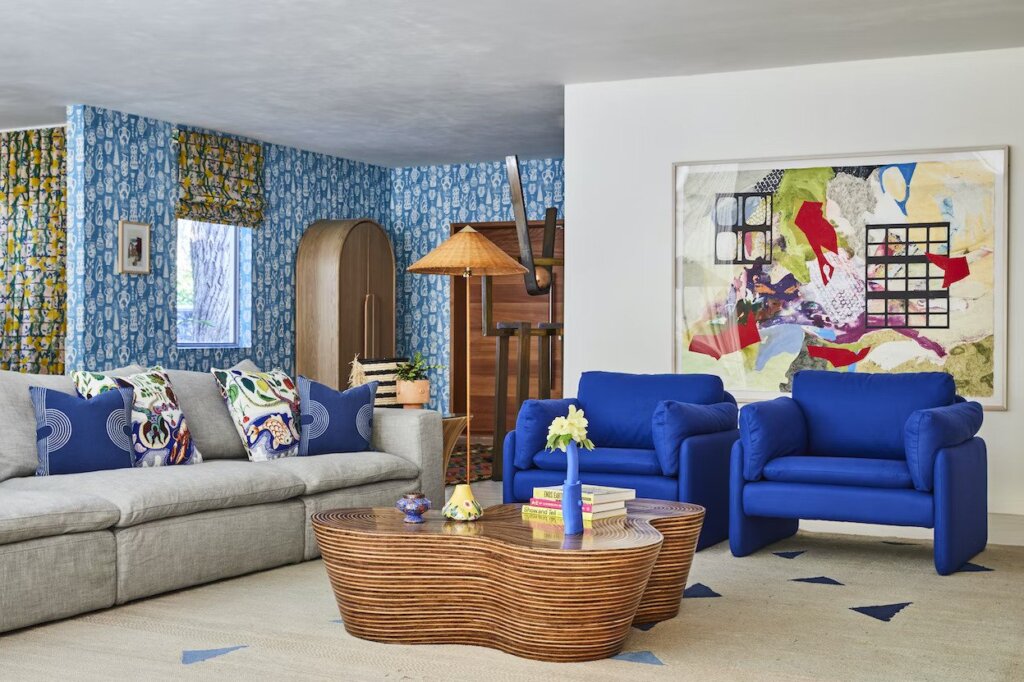
“Discovered through Instagram, we were tasked by our clients to design a home to be the antithesis of a traditional northeast home (where they were moving from). The couple chose to refresh the home, originally built in 1955, as a way to breathe new life—and sneak an extra bedroom—into their space. When it came to the initial mood board, capturing a sense of cheerfulness and familiarity through the use of color was top of mind. With one heading a public art organization, integration of artful interiors and color was paramount. We designed the home with outspoken wallpaper selections and color combos that celebrate life.”
Definitely packing a punch with a riot of colour and bold pattern clash this home in Coral Gables, Florida is by Miami-based design firm Bunsa Studio.
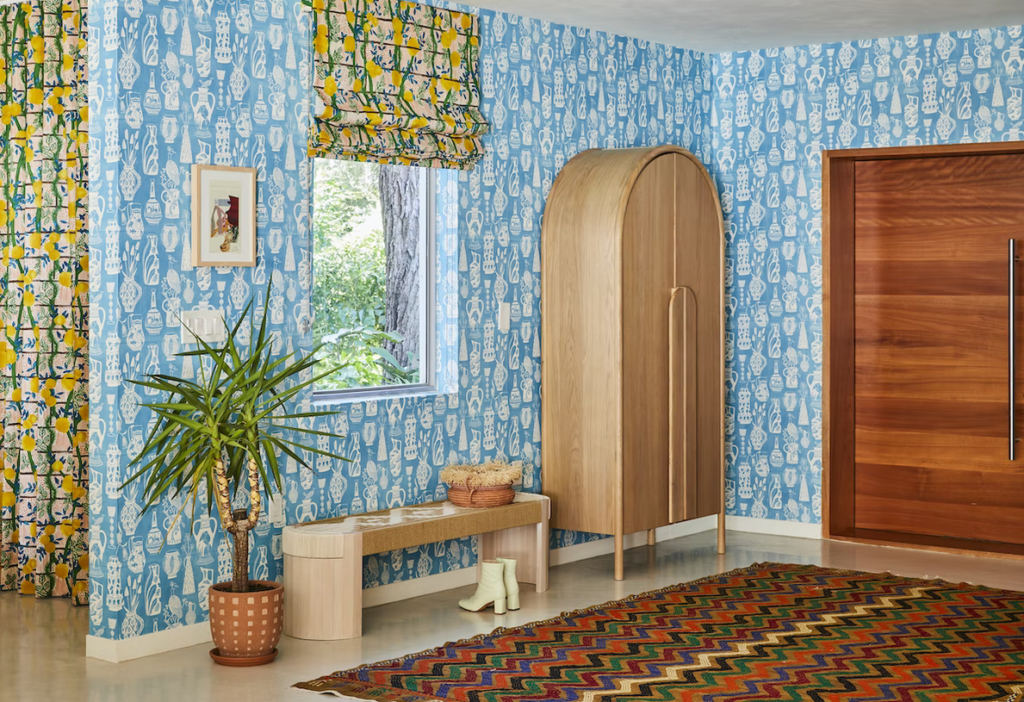
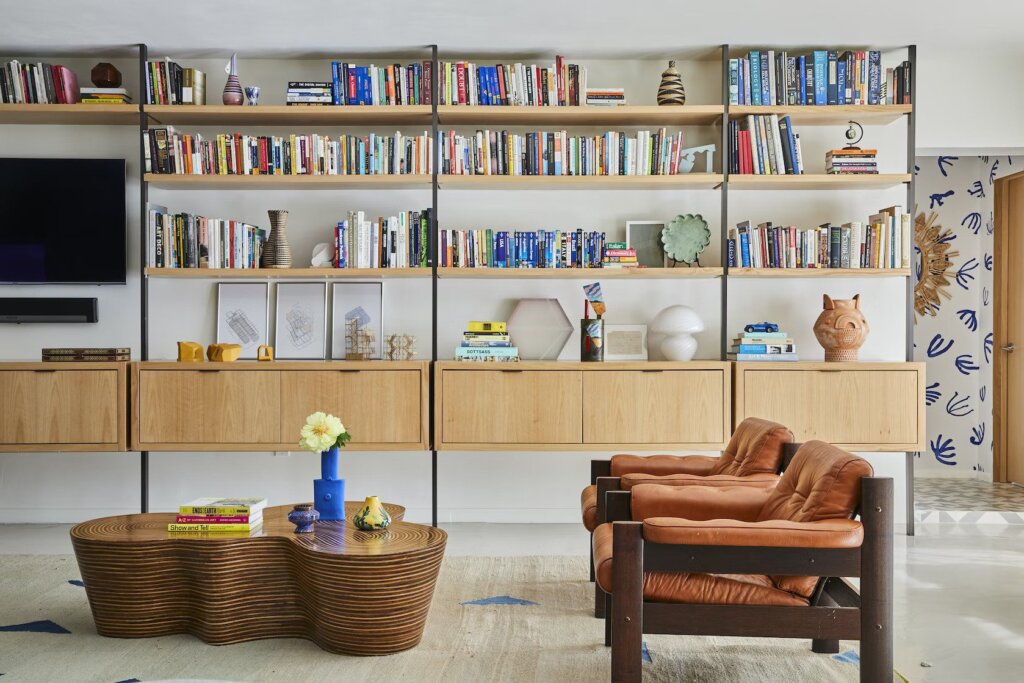
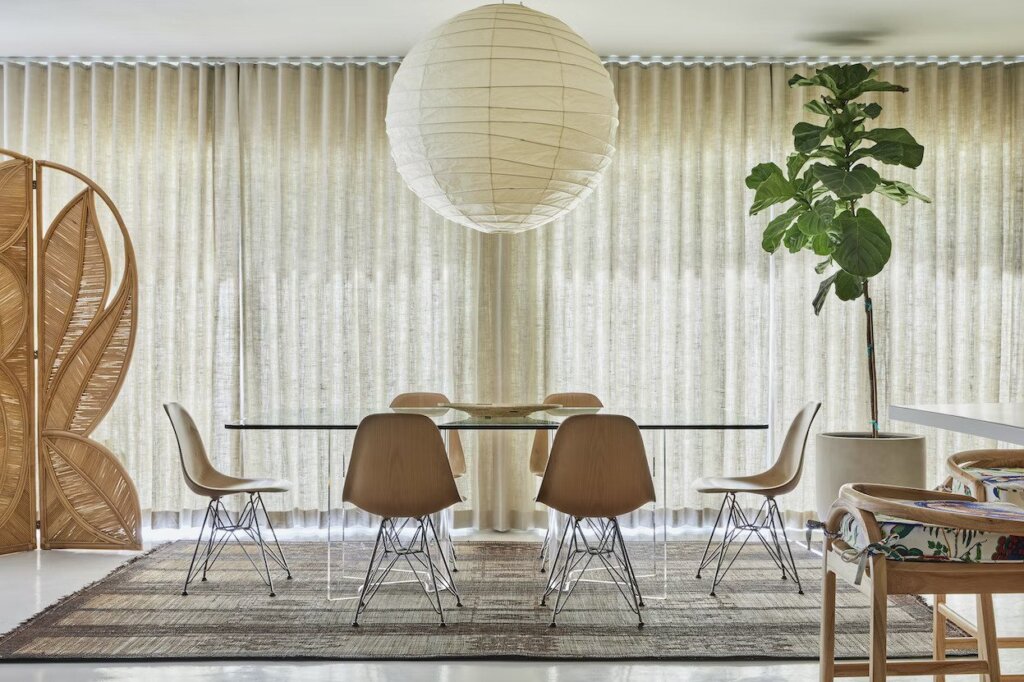



Photography by Nicole Franzen
A 1904 California bungalow now a fresh family home
Posted on Thu, 23 Mar 2023 by midcenturyjo
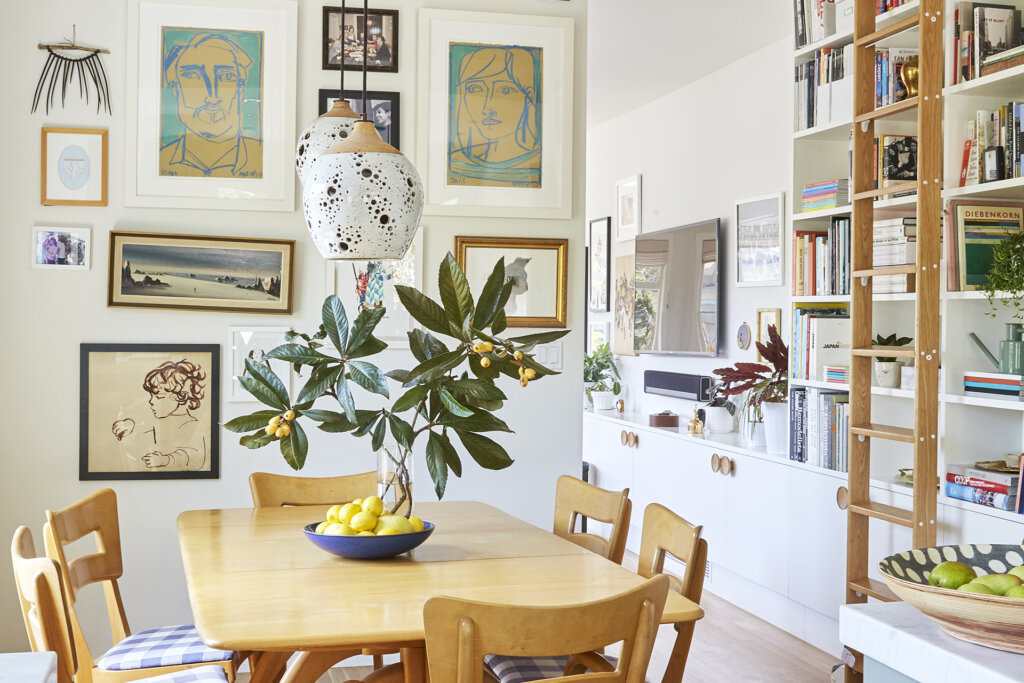
“Our Baxter project was a careful modernization of a 1904 classic California bungalow. Ceramics, matte finishes, natural materials and uncovering of expansive views drove the design. A central artery of millwork allowed us to create generous storage where it had previously been lacking. A custom bookshelf climbs two stories to house an extensive literature collection. The kitchen and closets were designed for ease of use and hiding of clutter. The light fixtures were hand made by local ceramic artist Heather Levine.”
A fun and fresh family home with tons of storage and bags of style. Baxter House by Emily Farnham Architecture.
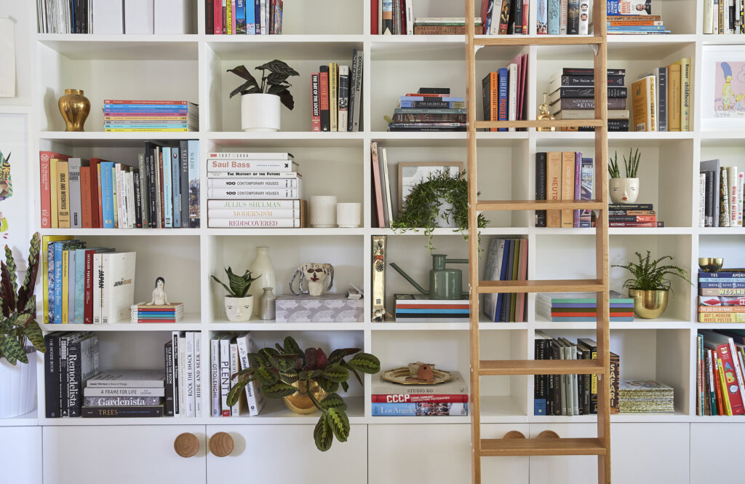
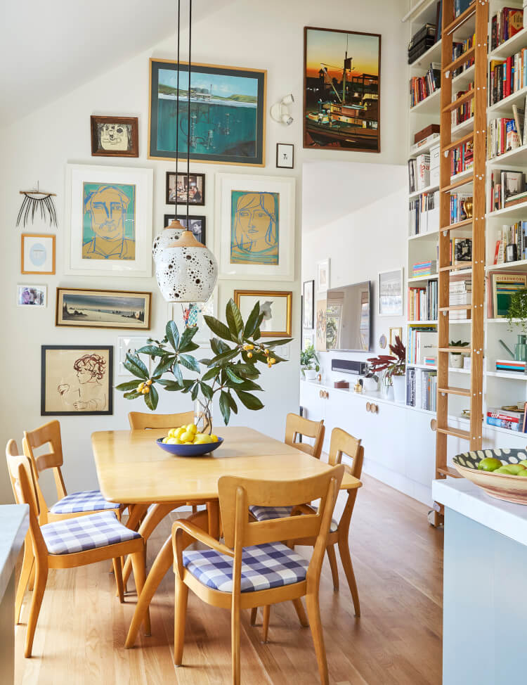
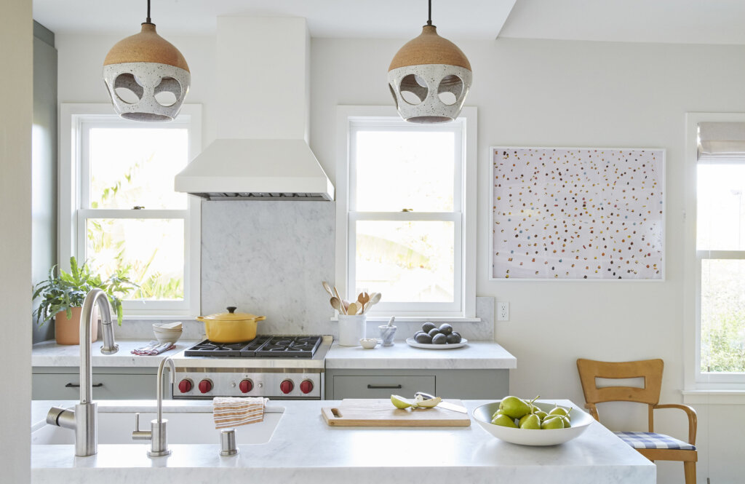
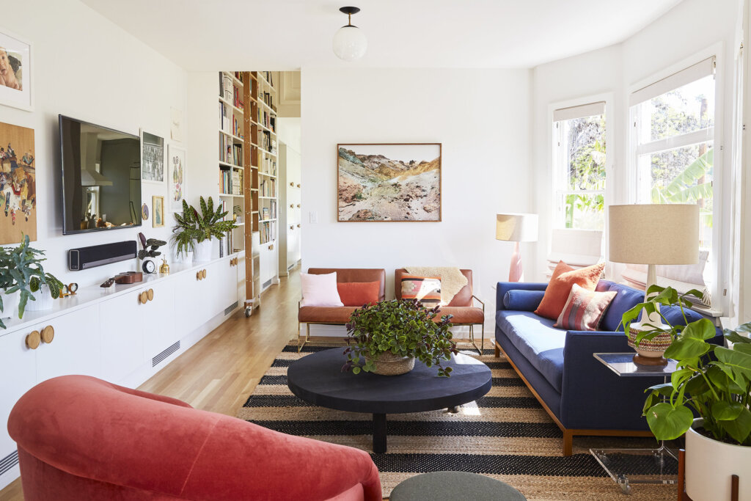
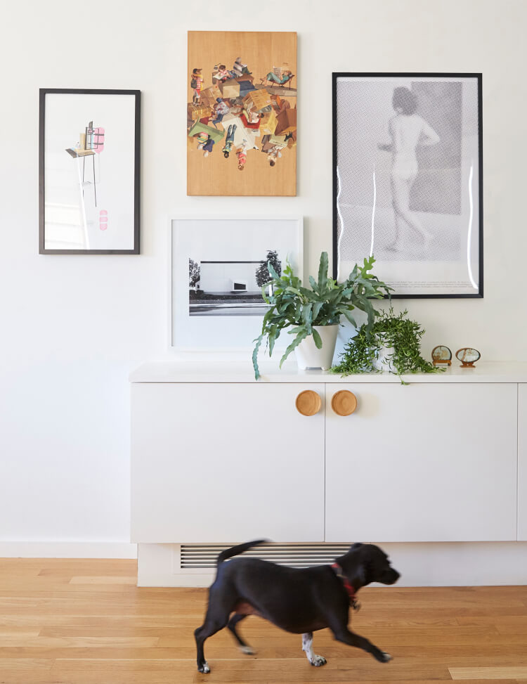
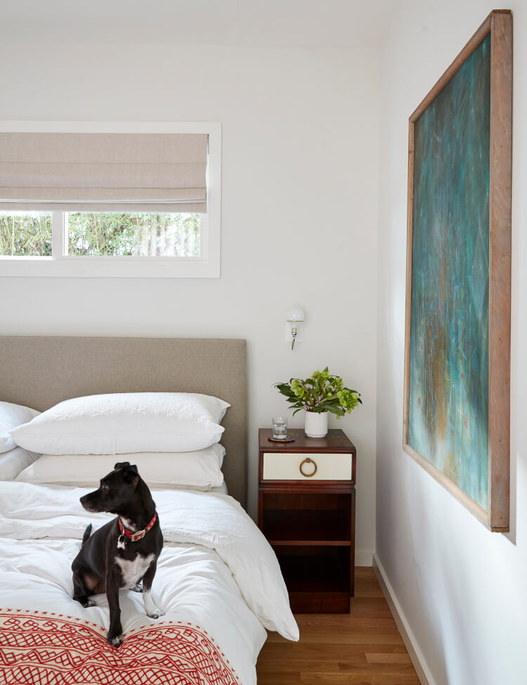
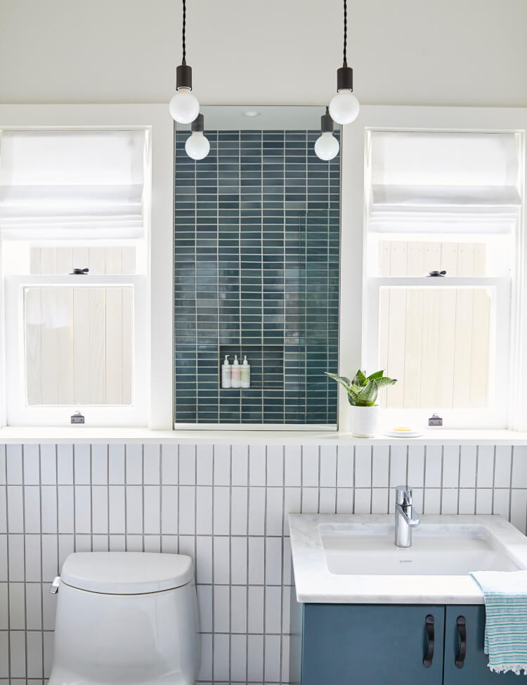
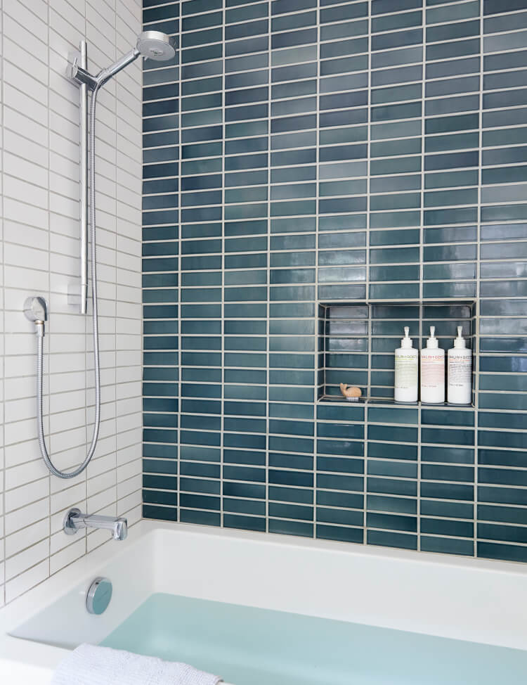
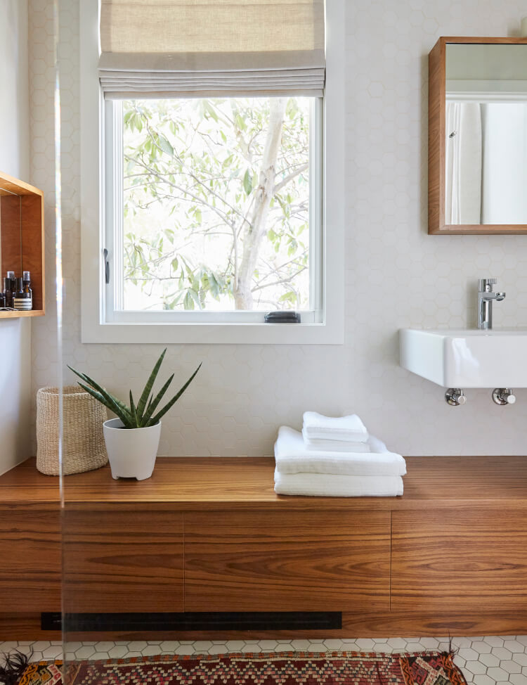
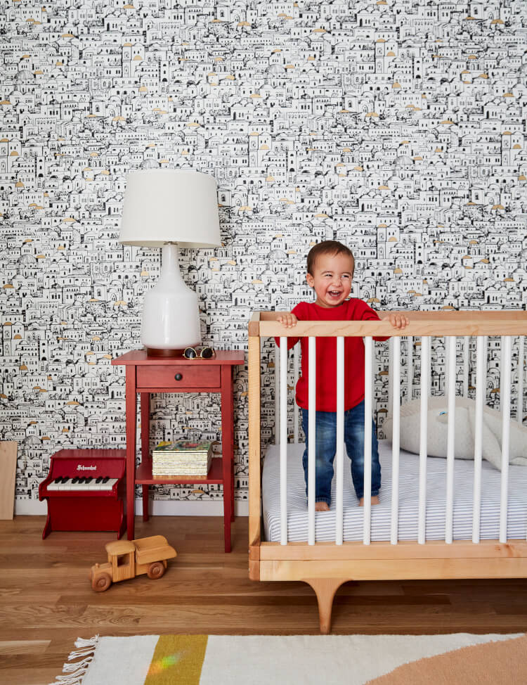
Photography by Trevor Smith

