Displaying posts labeled "Loft"
Toy Factory Loft
Posted on Thu, 28 May 2020 by midcenturyjo
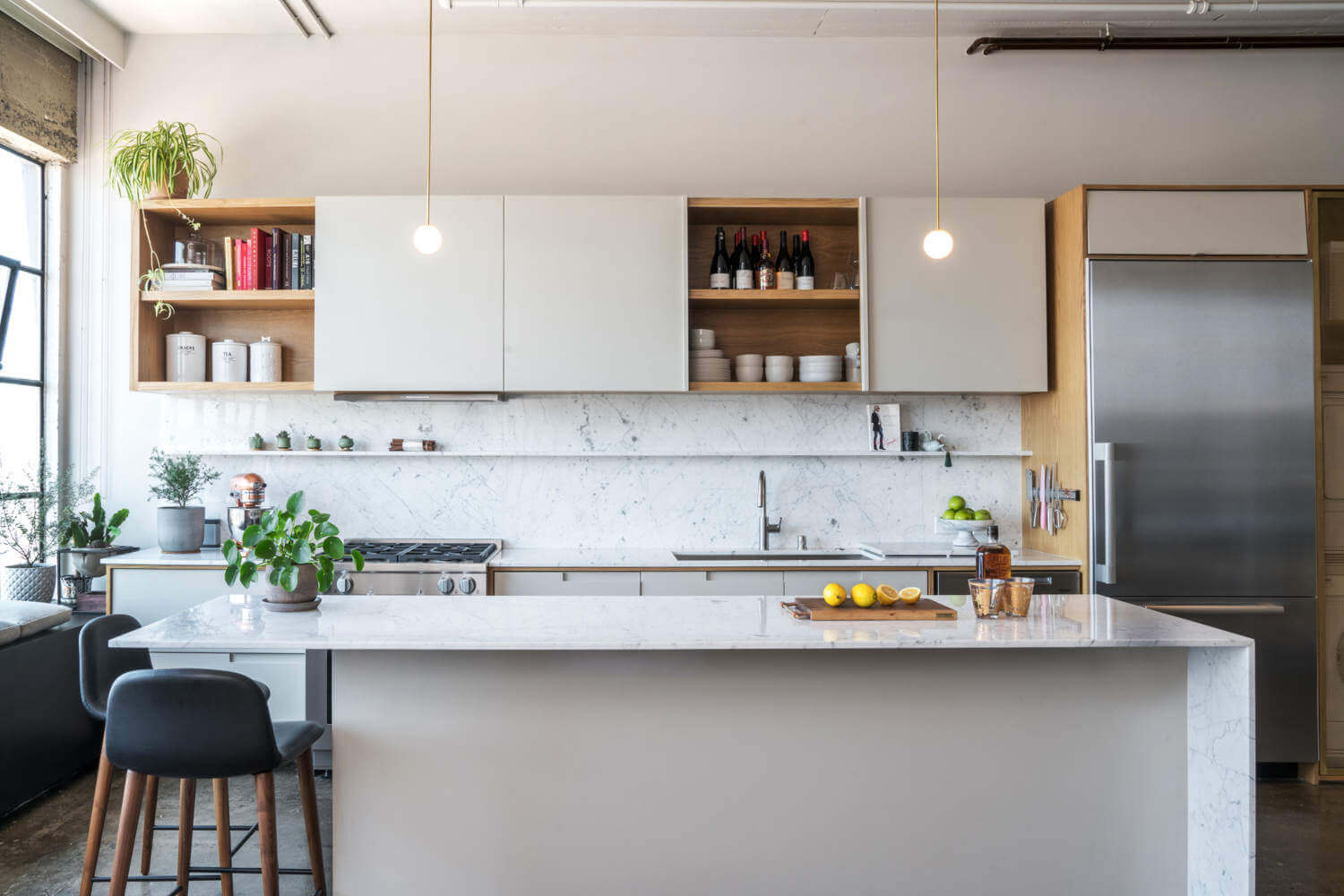
“Located in the old Toy Factory Lofts in Downtown Los Angeles, the 850 sf studio loft underwent a full interior architectural remodel as well as re-space planning, and custom designed millwork. There was a request for a separate semi private bedroom area, new custom designed kitchen and larger bathroom. New entry wall and dividing custom shelving unit was placed to create privacy and allow for porosity and visual connectivity to the rest of the space. Custom details and an existing concrete column was re purposed as a back drop for a custom bench and side table.”
Hands up who daydreams of living in an industrial style loft. OK I’d probably have to ditch the husband and the large dog to make the dream come true or at least keep the space looking so wonderful. Toy Factory Loft by Mass Studio.
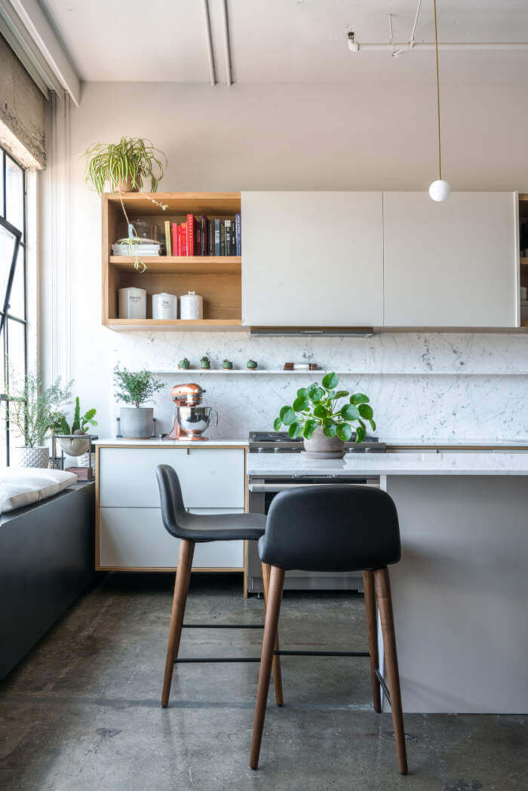
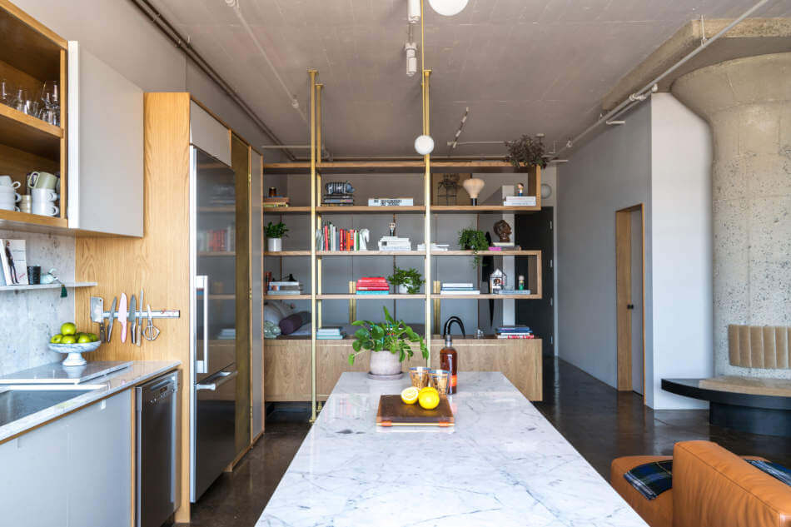
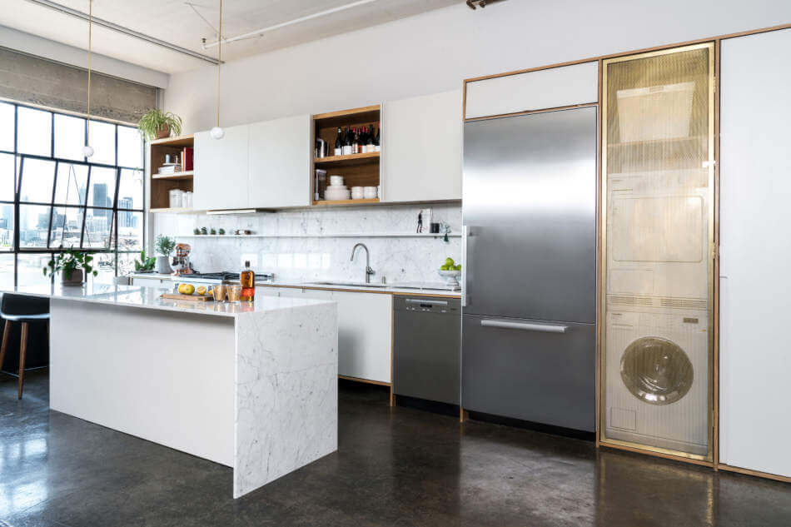
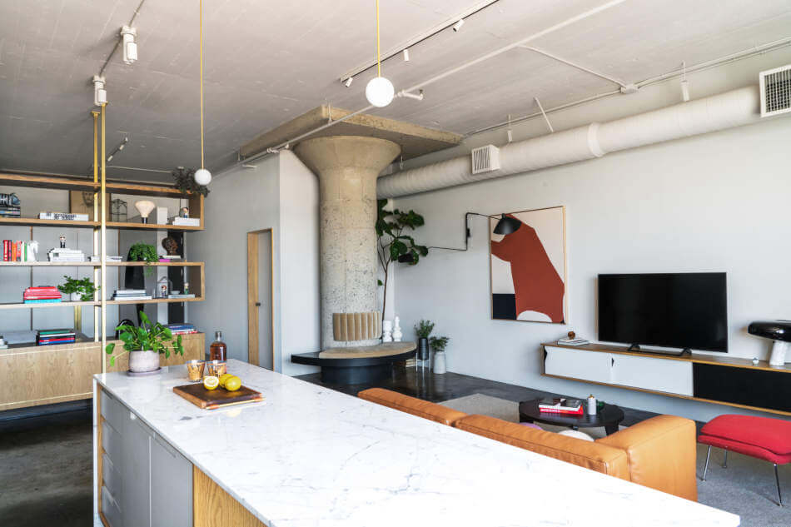
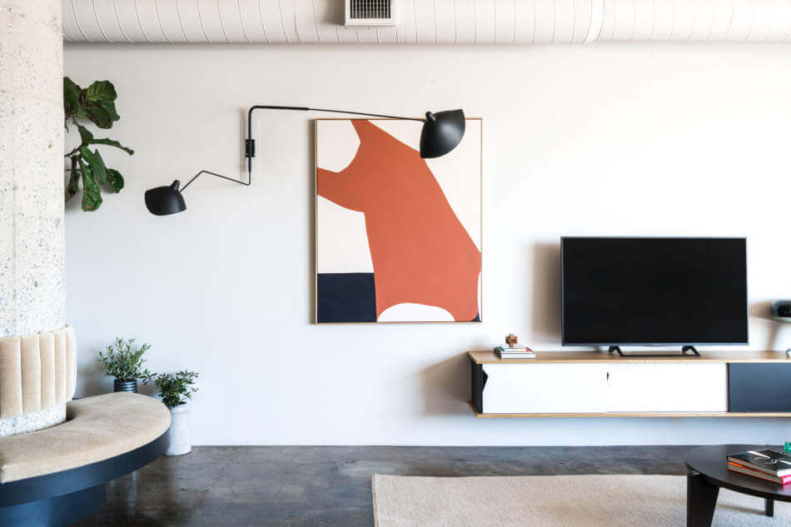
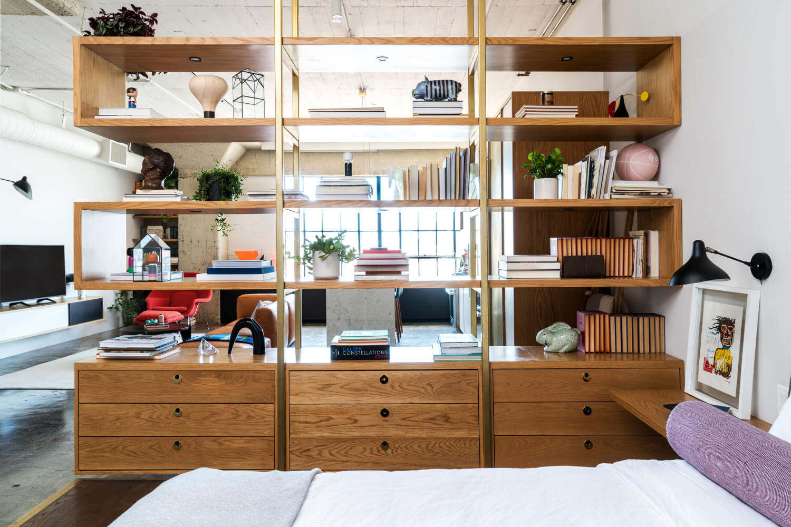
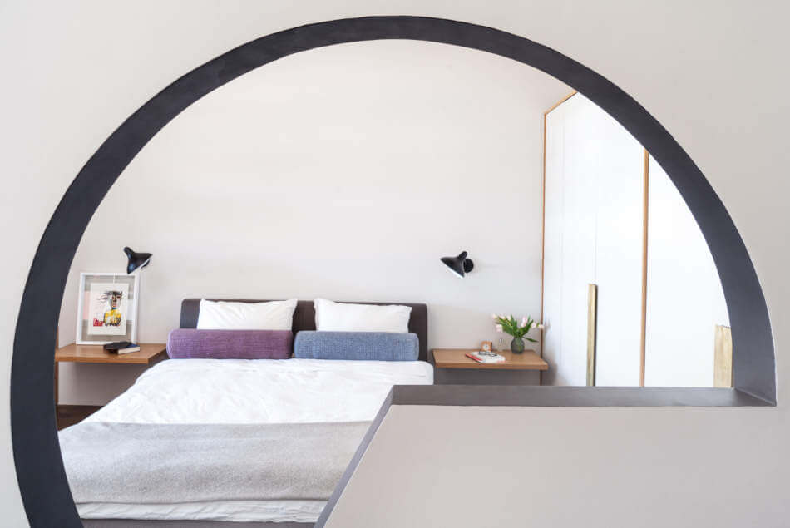
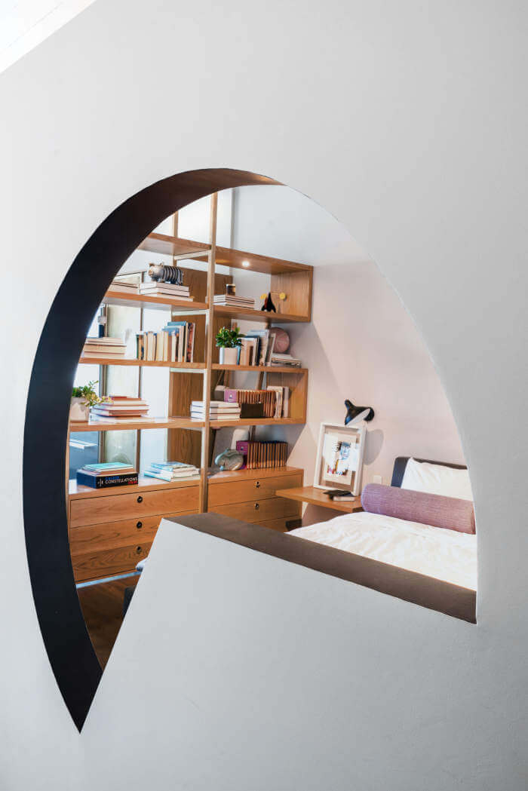

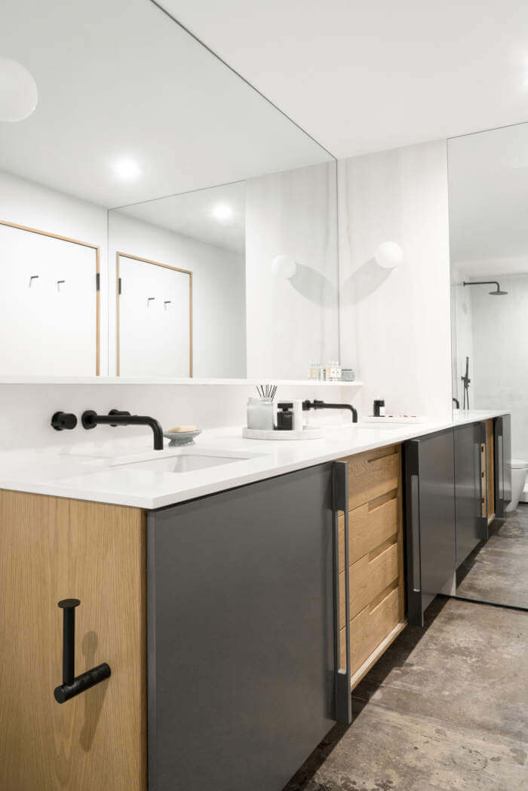
A renovated Tribeca condo
Posted on Tue, 5 May 2020 by KiM
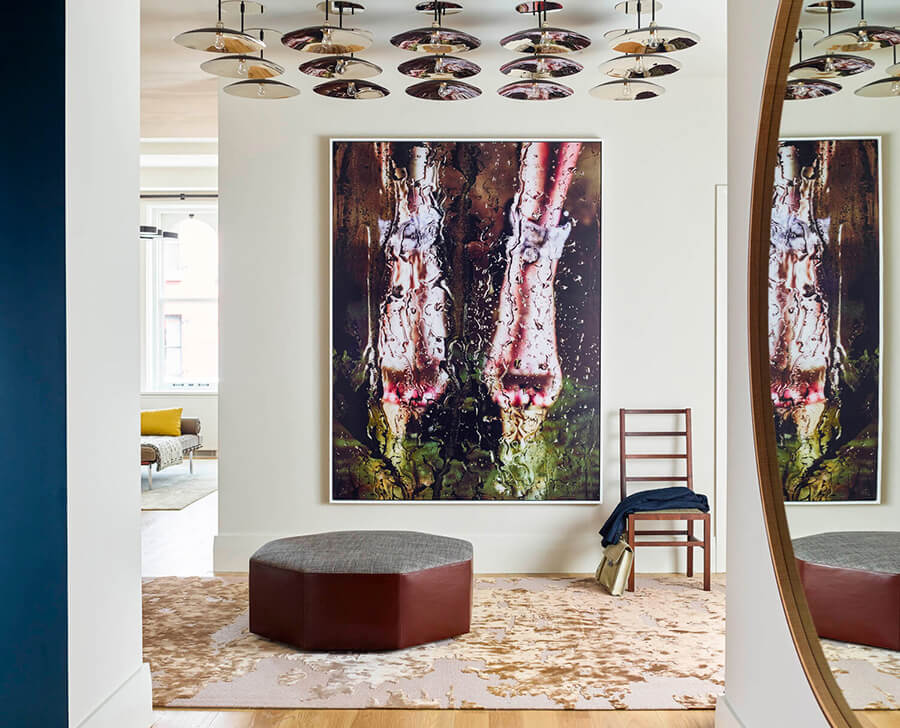
Another home run from Kevin Dumais, but quite a bit more contemporary than the weekend home. His spaces are so incredibly timeless and thoughtfully curated. LOVE. The developers of this Tribeca condo agreed to undertake a custom remodeling with the owners, who had purchased the neighboring apartment and brought in Dumais to help design the expanded interiors. The open layout was converted into something more classically segmented and reminiscent of the family-friendly prewar style. The resulting four-bedroom floorplan included a family room, living room, informal dining room, walk-in closets, mudroom, and a home office off the master suite.
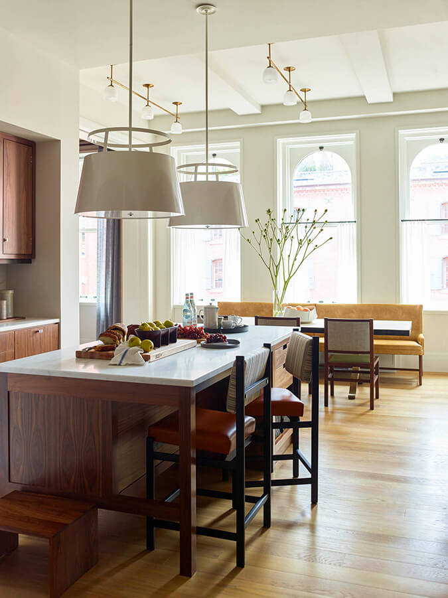
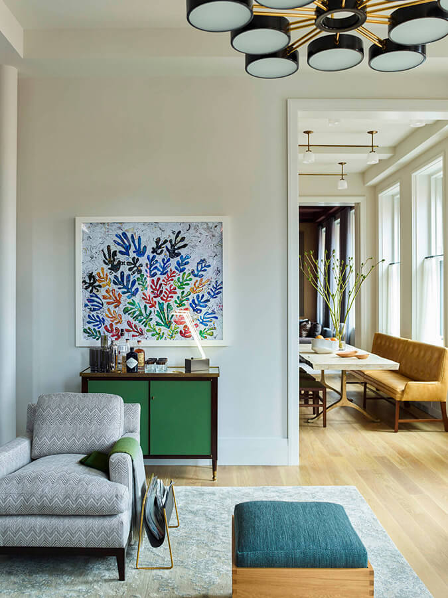
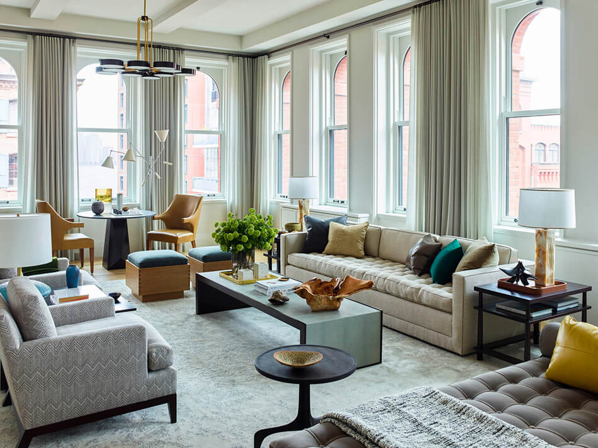
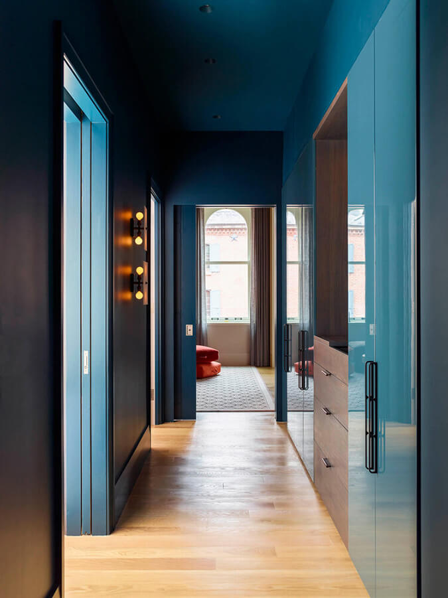
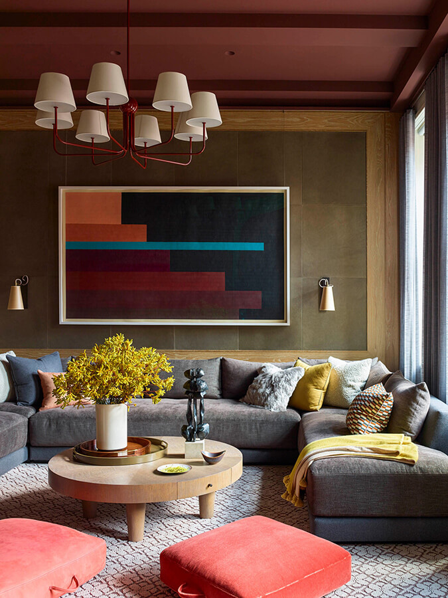
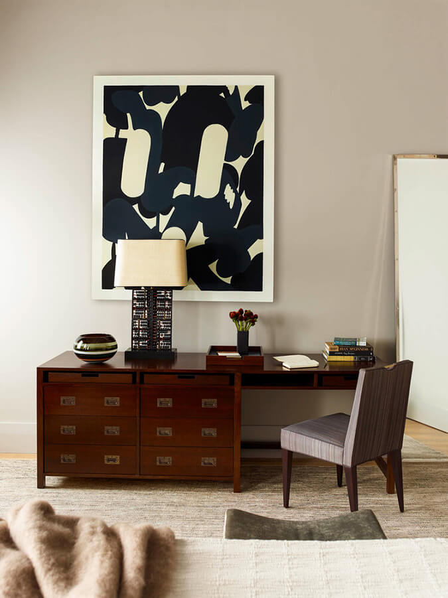
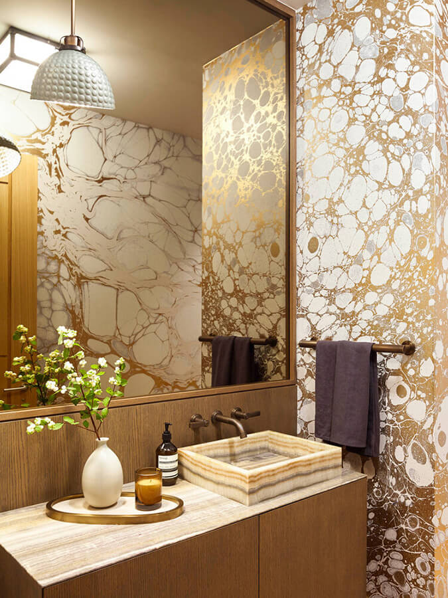
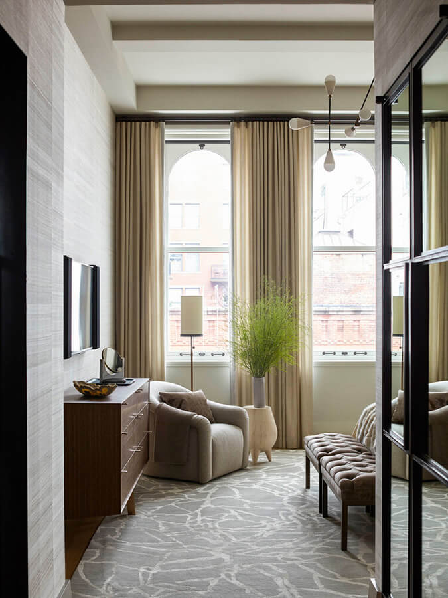
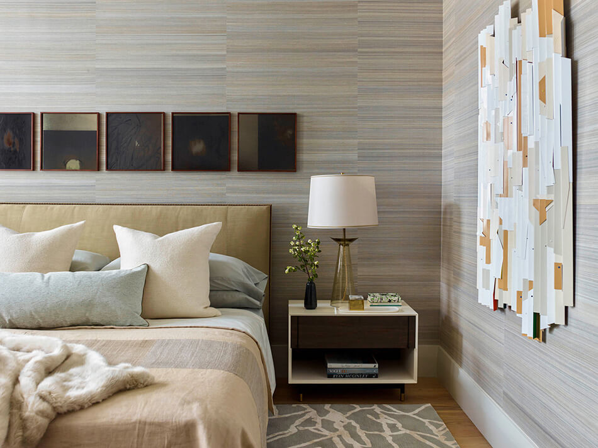
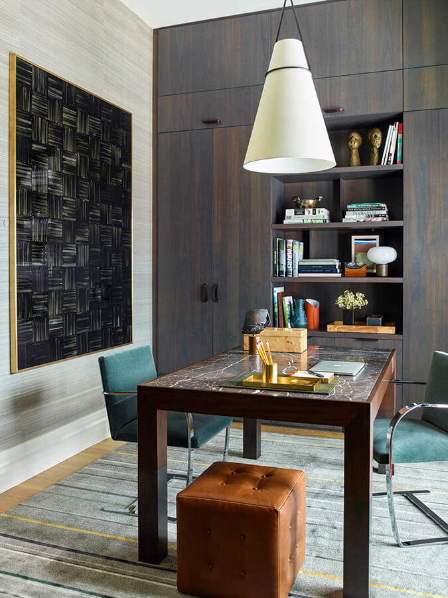
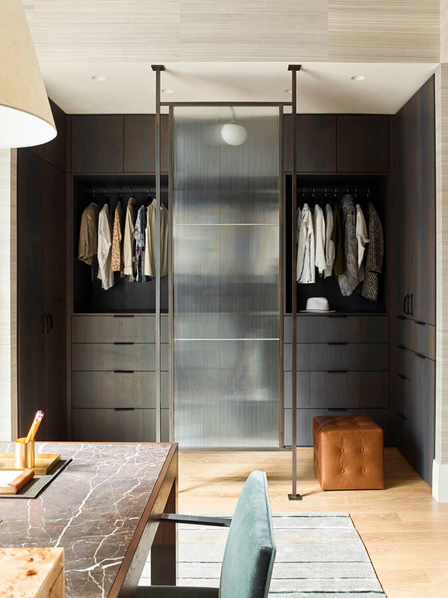
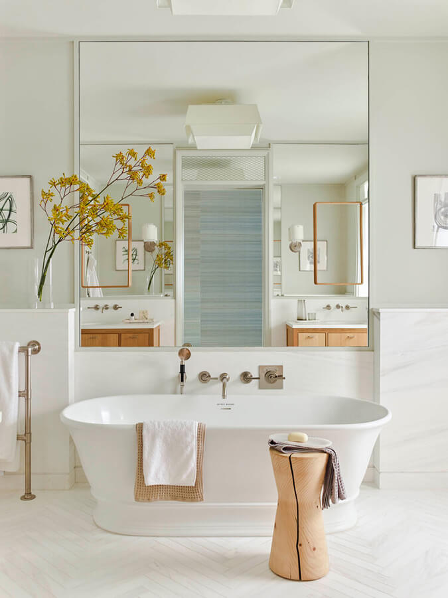

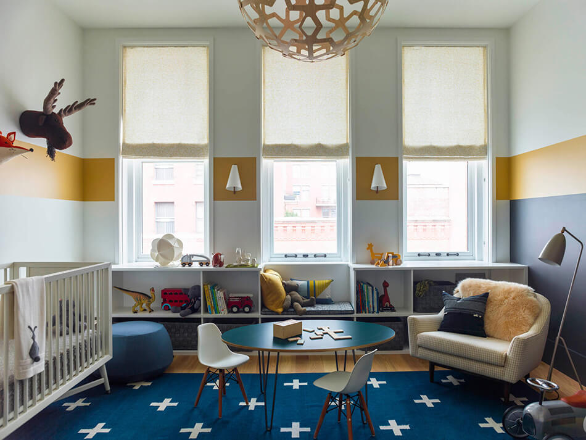
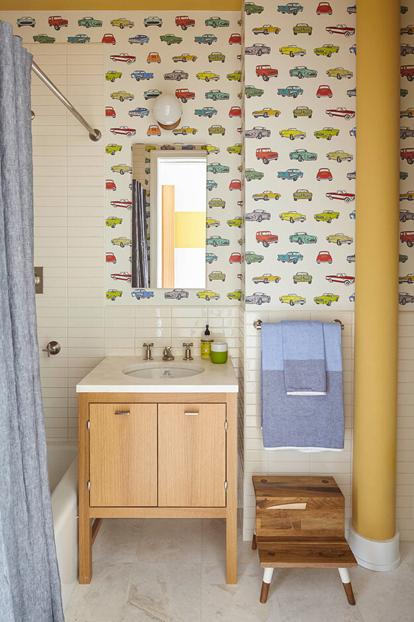
Photos: Eric Piasecki
A modern A-frame cabin
Posted on Tue, 7 Apr 2020 by KiM
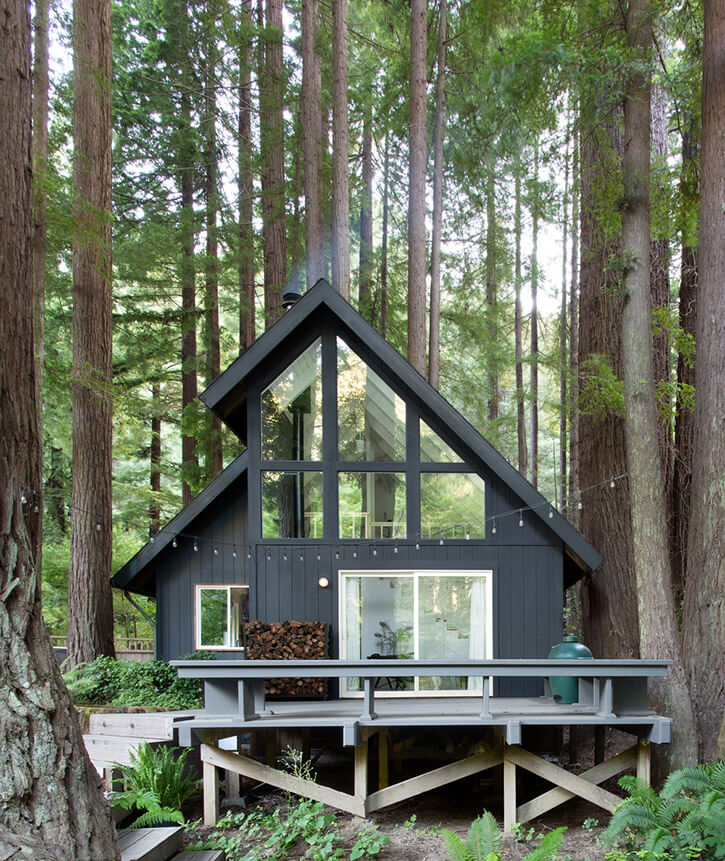
For the moment city living is working for me…. But give me a cabin in the woods, and a modernized 1974 A-frame at that, and I think I could make the switch quite easily. Maybe just for weekends so I could enjoy the best of both worlds? Sounds like the perfect plan 🙂 This stunner is located 1.5 hours outside of San Francisco, designed by Studio PLOW.
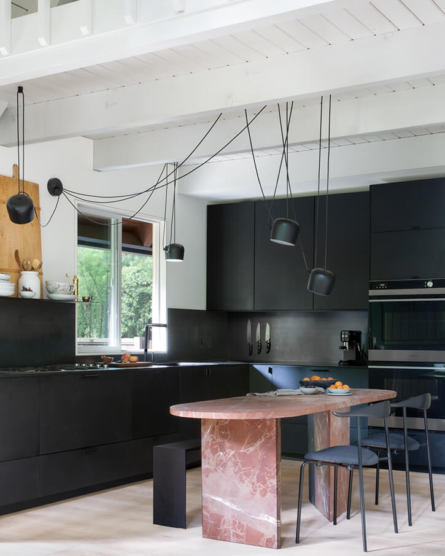
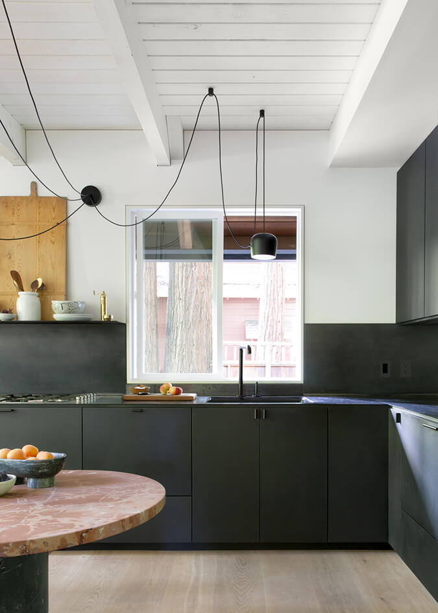
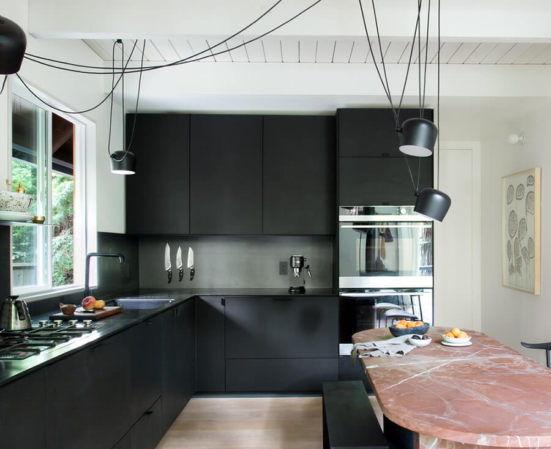
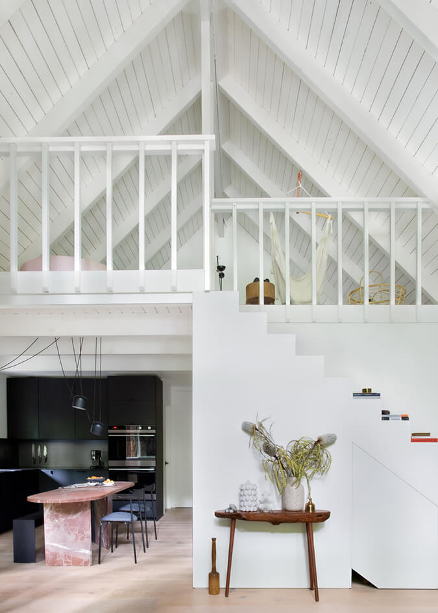
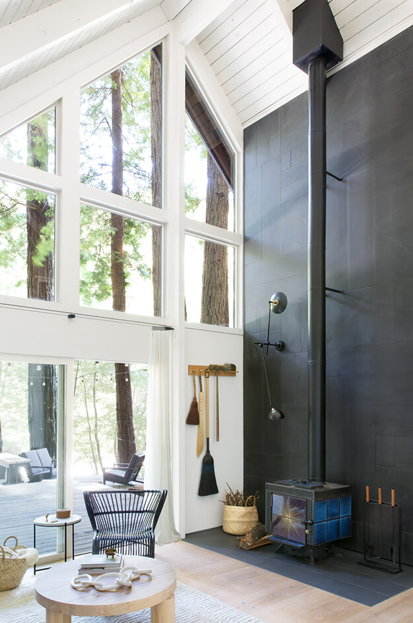
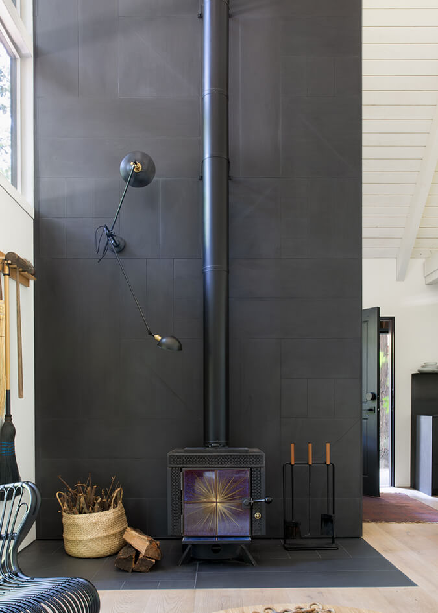
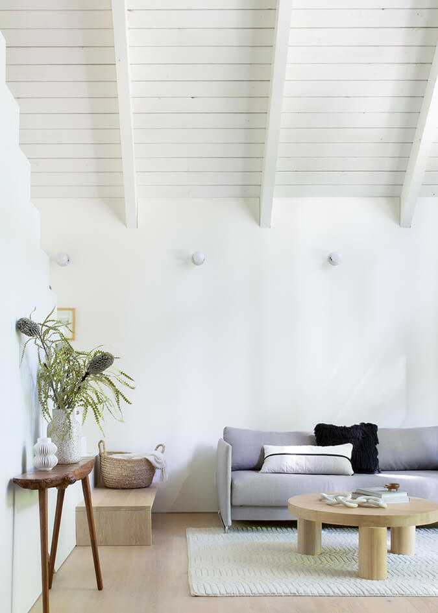
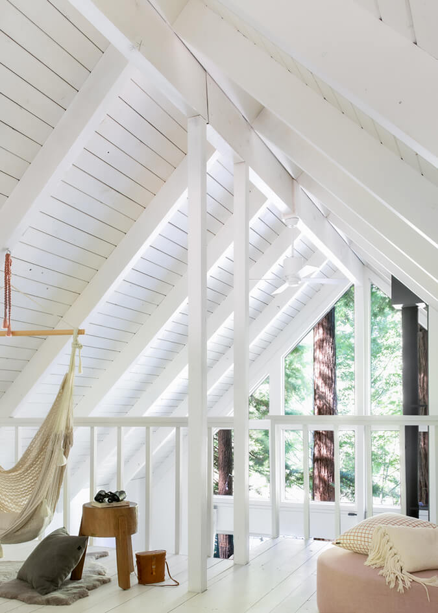
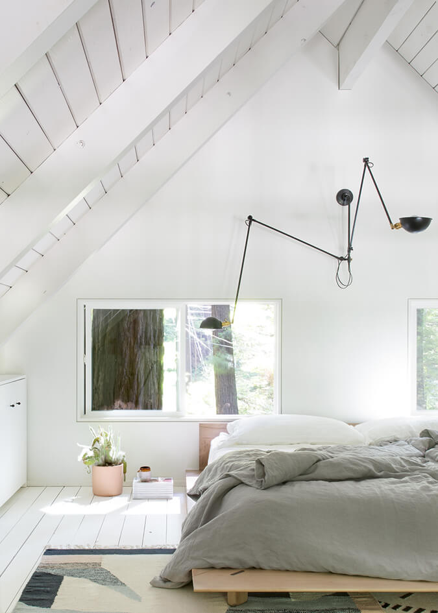
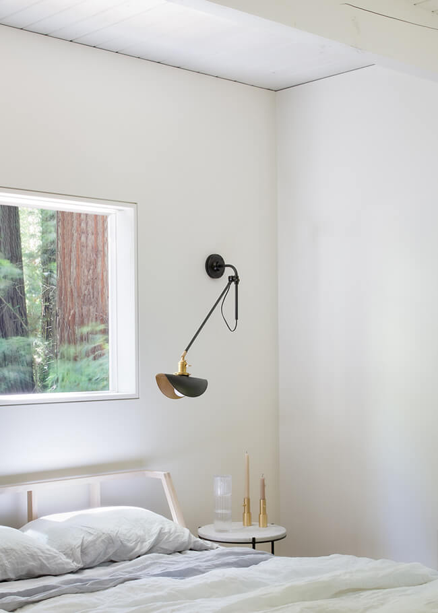
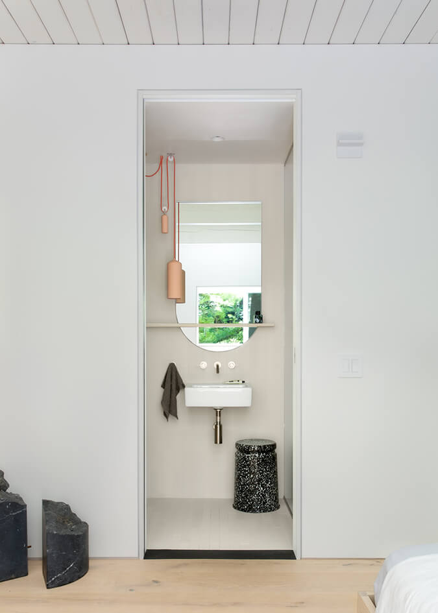
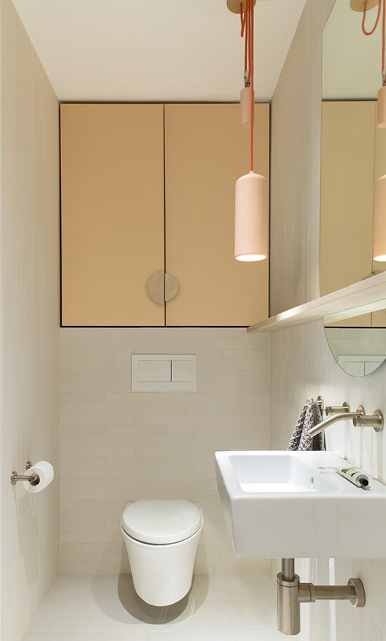
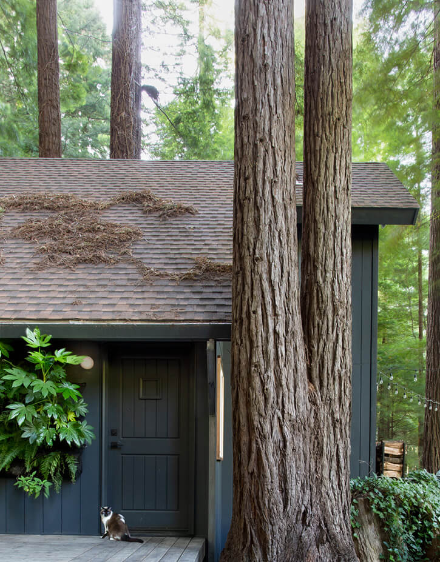
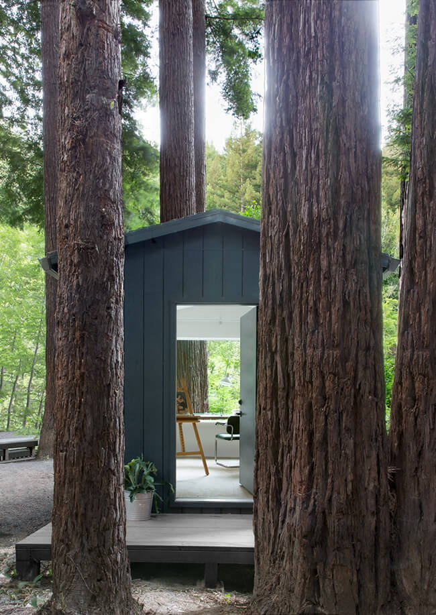
Photos: Suzanna Scott
OM Townhouse
Posted on Wed, 18 Mar 2020 by KiM
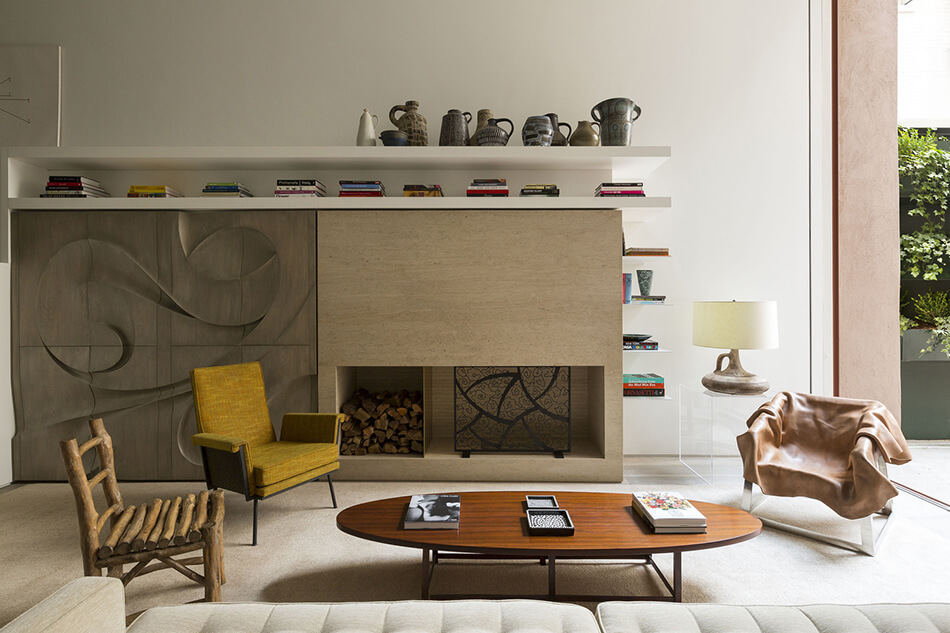
More neutral and modern from Arthur Casas in this 375 m2 New York townhouse. In an elegant prewar building standing five stories tall, just a few steps from central park, this ground floor apartment called for extensive renovations. The aim of the design was to illuminate the interiors and re-create environments, eliminating dividers and lending a visual unity to the apartment. We imagined the living room, with its 6 m ceilings, as the central space in the house. It connects the apartment’s three levels via a staircase that goes from the basement—transformed into a guest suite and laundry area—to the walkway on the upper level, which leads to the children’s bedroom. The garden is separated from the living room by large glass doors that slide into the walls, integrating interior and exterior spaces. Sober, neutral tones; simple gestures; integrated spaces; and furnishings that cover much of the best in 20th-century american design—with works by icons such as george nakashima, peter lane, and edward wormley, among others—are all key points in the design.
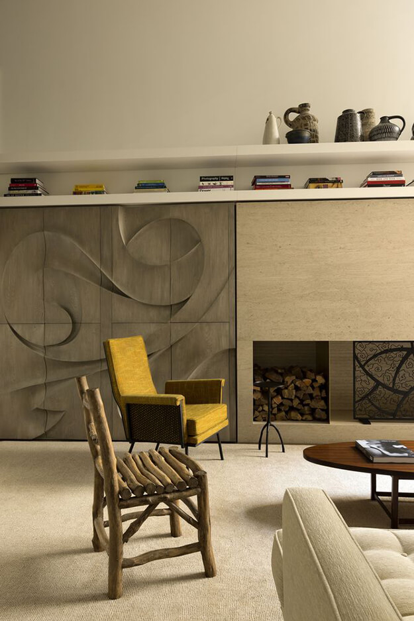
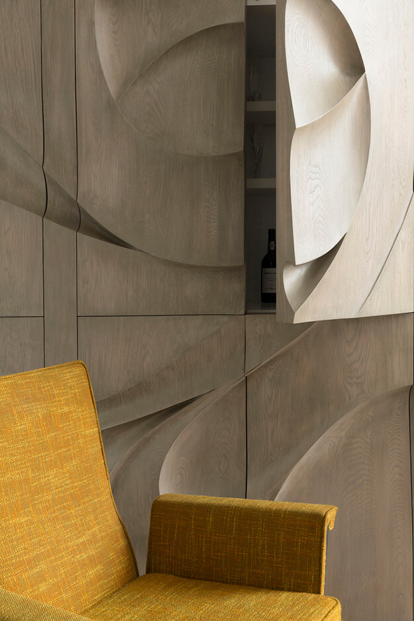
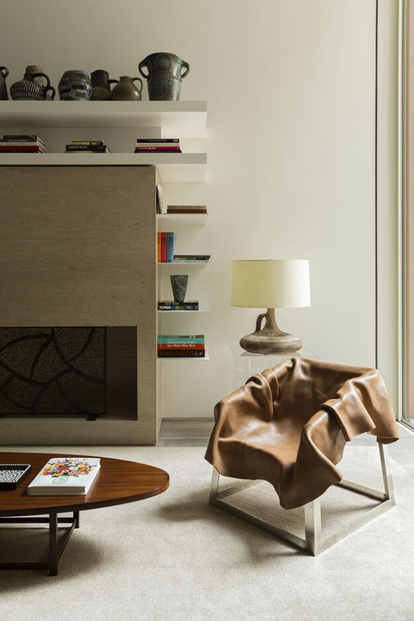
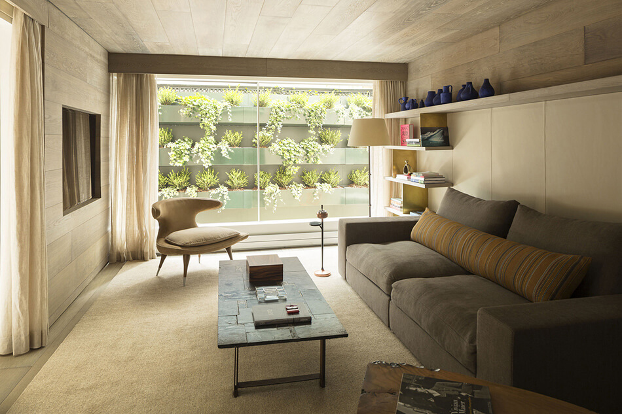
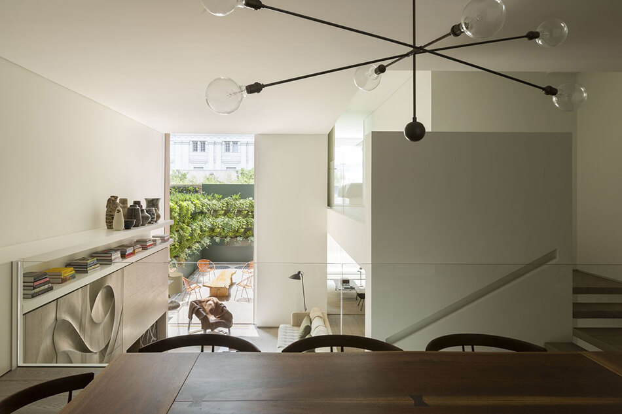
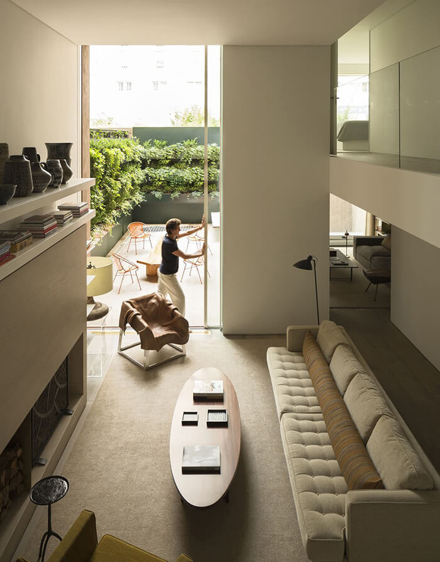
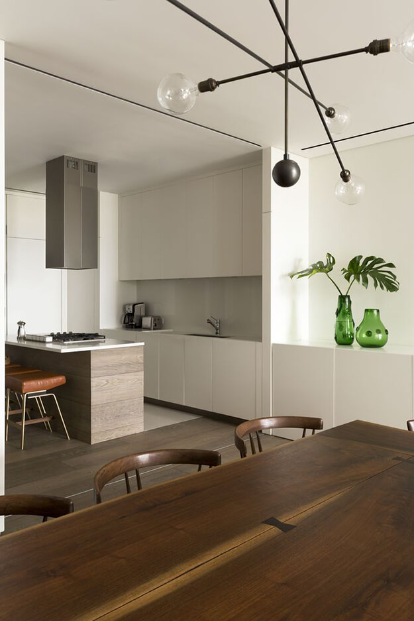
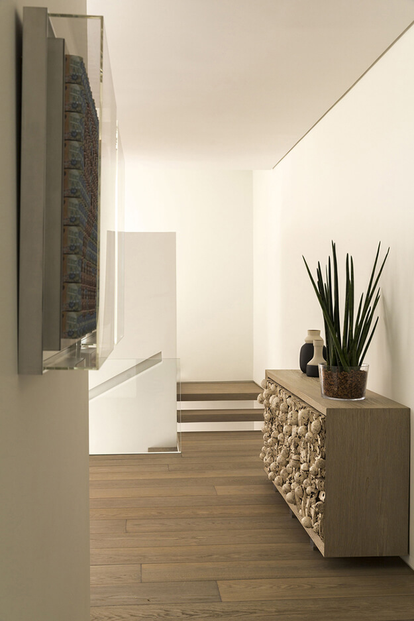
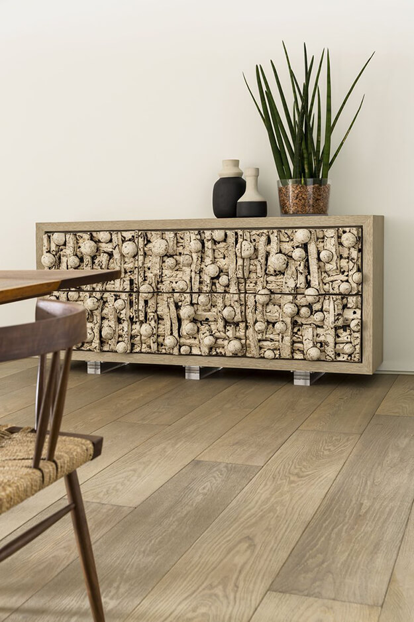
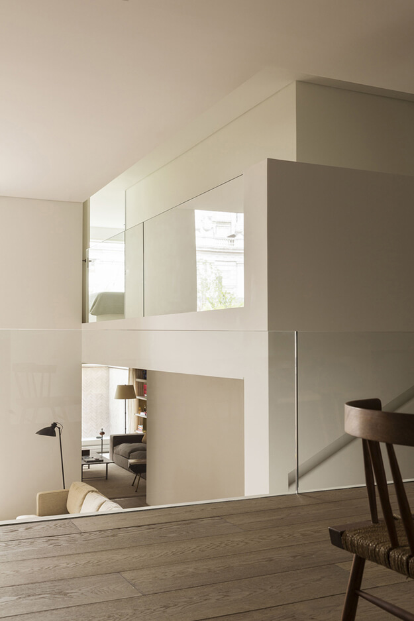
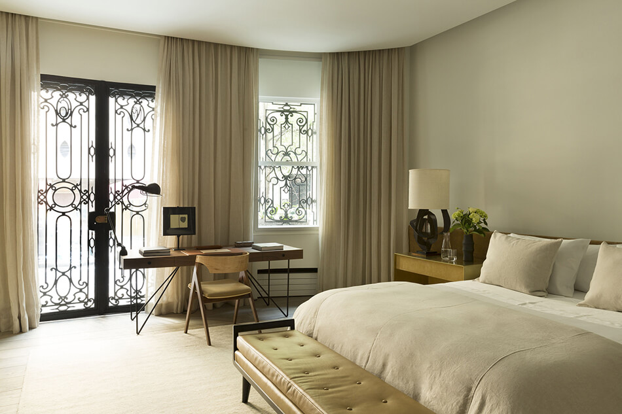
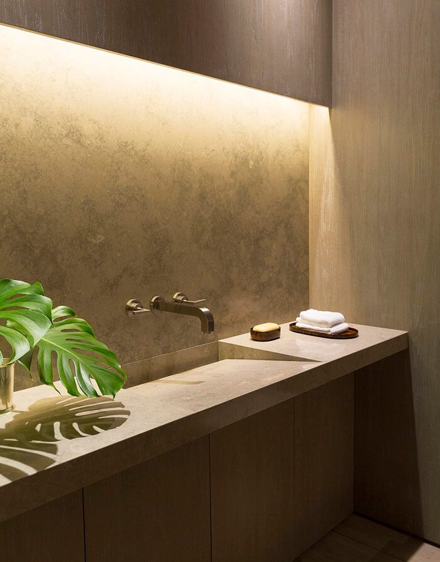
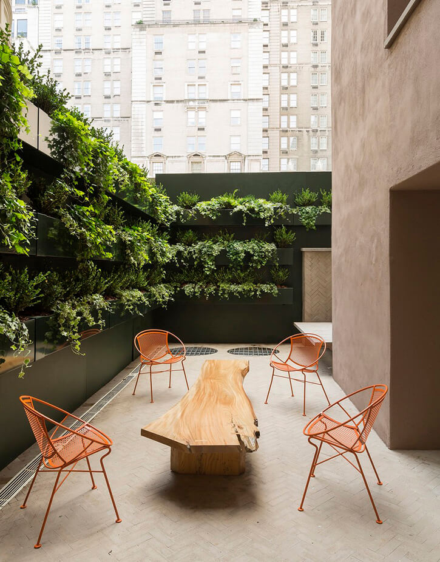
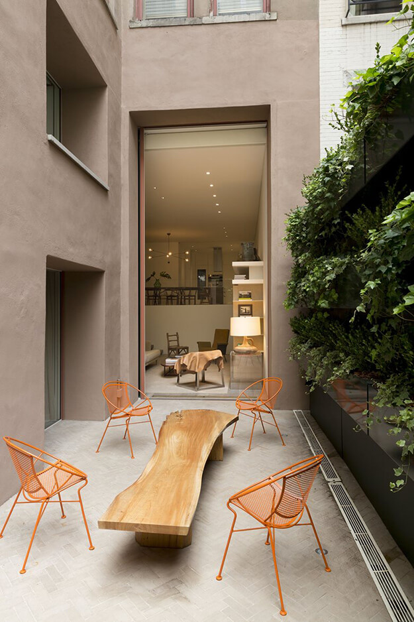
Photos: Ricardo Labougle
An industrial art studio in Berlin
Posted on Mon, 10 Feb 2020 by midcenturyjo

Inside an old Berlin factory interior architect and artist Ewelina Makosa and designer Jan Garncarek have created a light filled art studio. “Life moves at a much slower pace here, compared to the city center of Berlin. The lack of trendy cafes and restaurants provides ideal conditions for genuine contemplation and focus. In addition, the local lake is a great summer destination.” The building had remained unnoticed until an Irish carpenter leased and renovated the property, sectioning the available space into several artistic workshops. The duo managed to save the original walls and flooring from being “renovated”. The interior, designed by Ewelina, celebrates the vertical space, over 5 meters tall.
The Tatra sofa was mass produced in Czechoslovakia in the 1950s but many of the pieces were designed by Jan himself. The glass top desk and a brass and marble coffee table are prototypes but others such as the two Hasta lamps (imitating fencing foils belonging to Jan’s grandfather), U2 lamps and Metropoli Argand lamps suspended over the table are already in production and can be found at Jan Garncarek Design. “The place is like a haven to us. It lets us quieten down and focus, simultaneously providing an inexhaustible source of inspiration” says Ewelina. The light that streams through the loft windows makes the space perfect for creating the artist’s large scale works exploring memory and the remnants of the past … just like the studio itself.
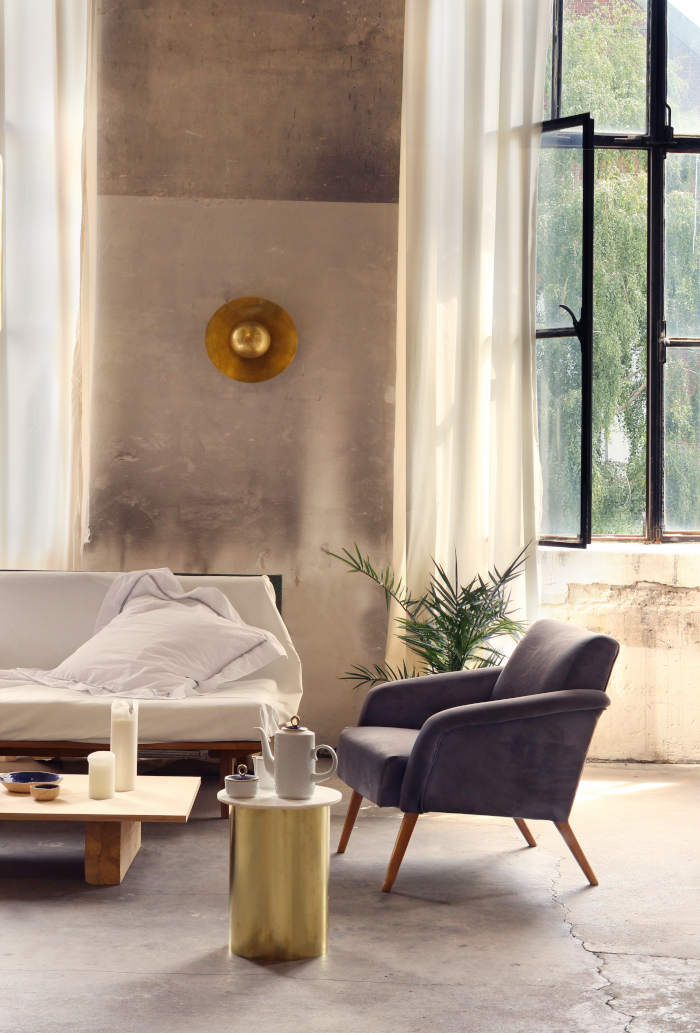 +
+
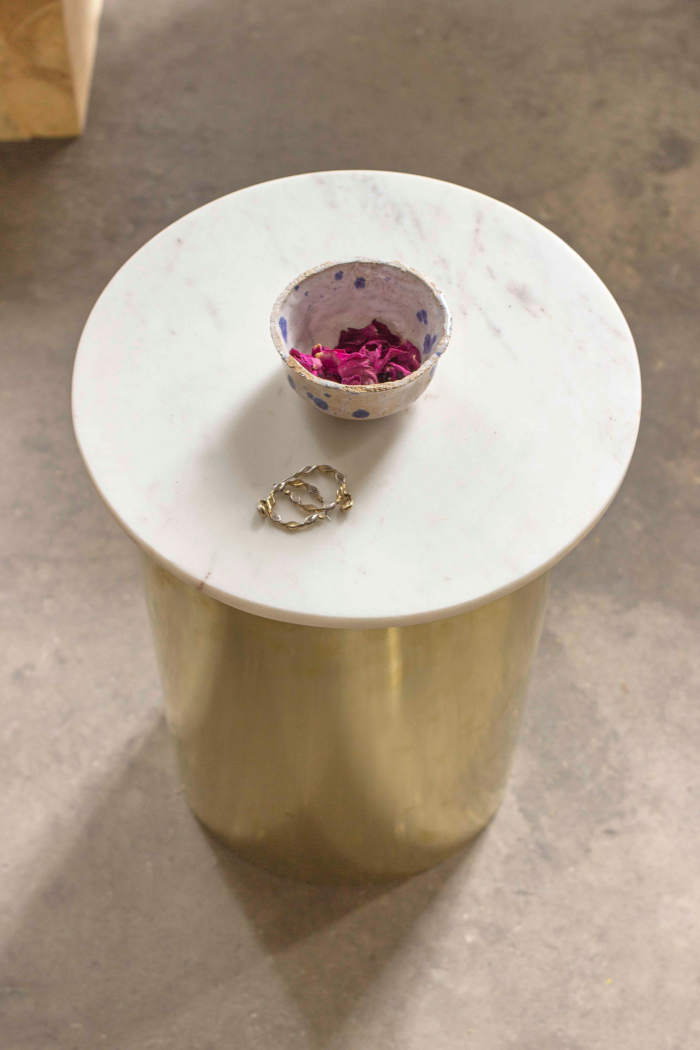
 +
+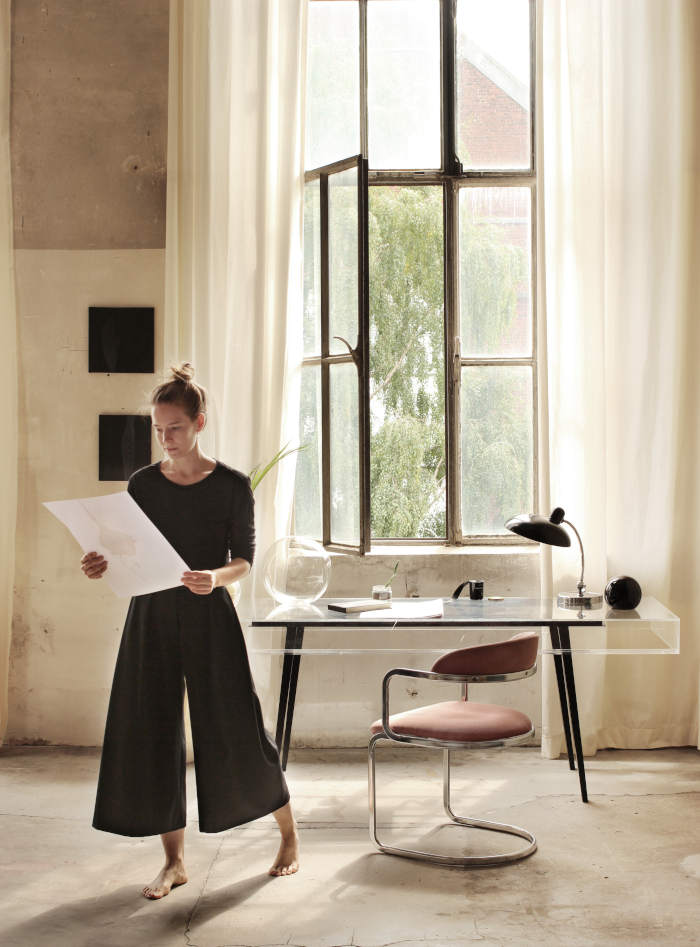 +
+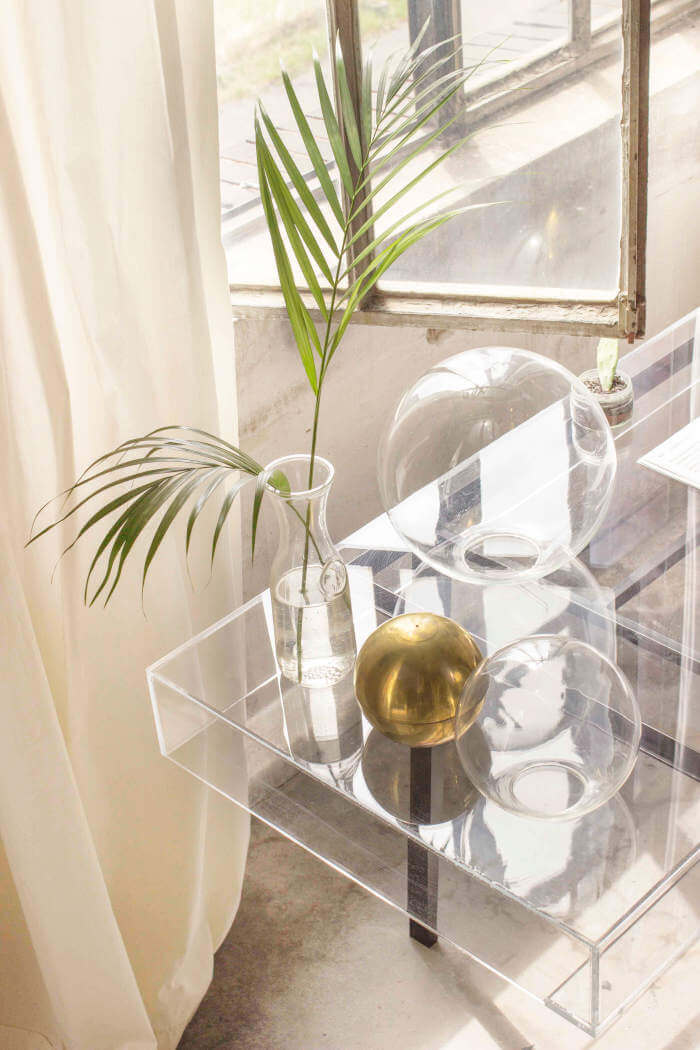 +
+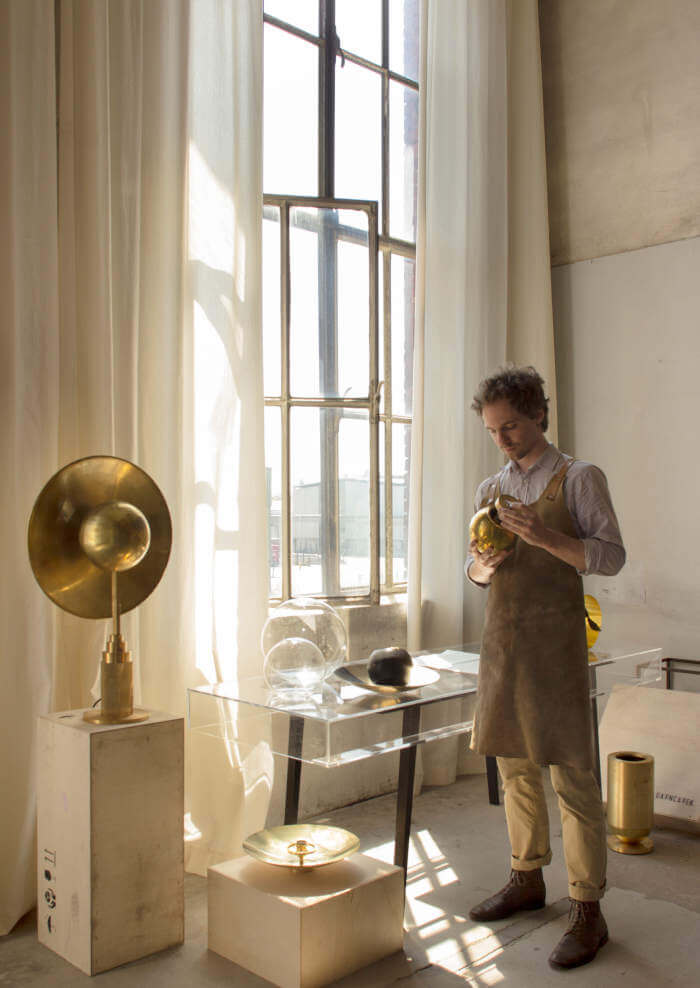

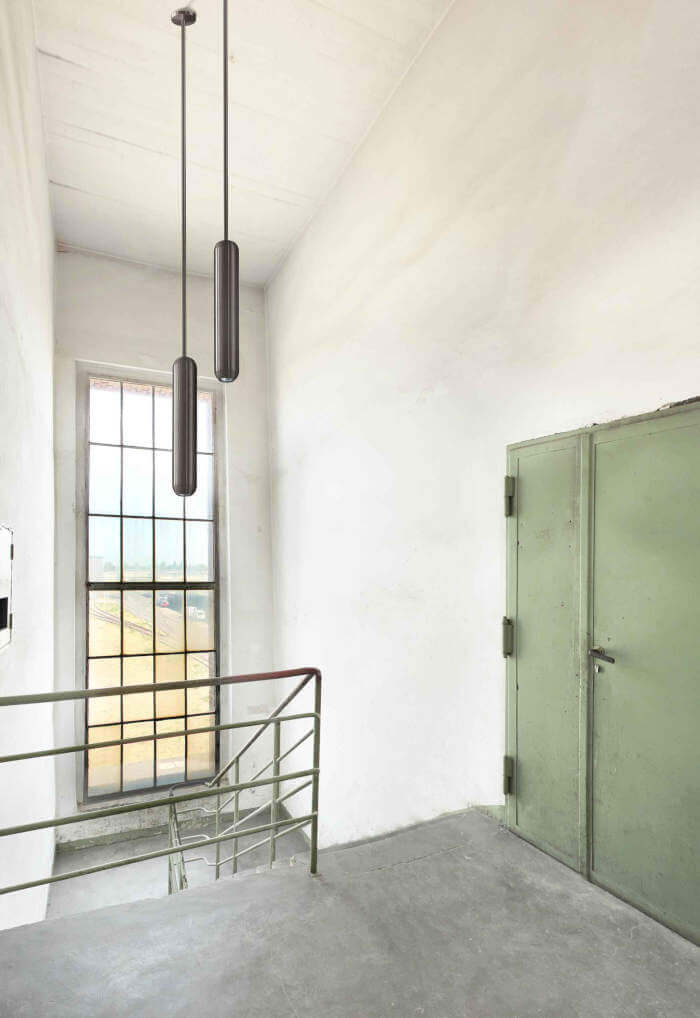

Last photo by Aleksandra Laska

