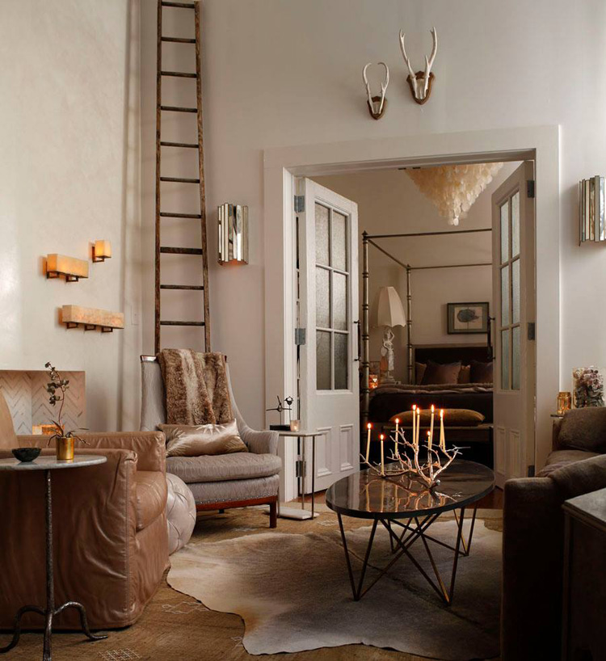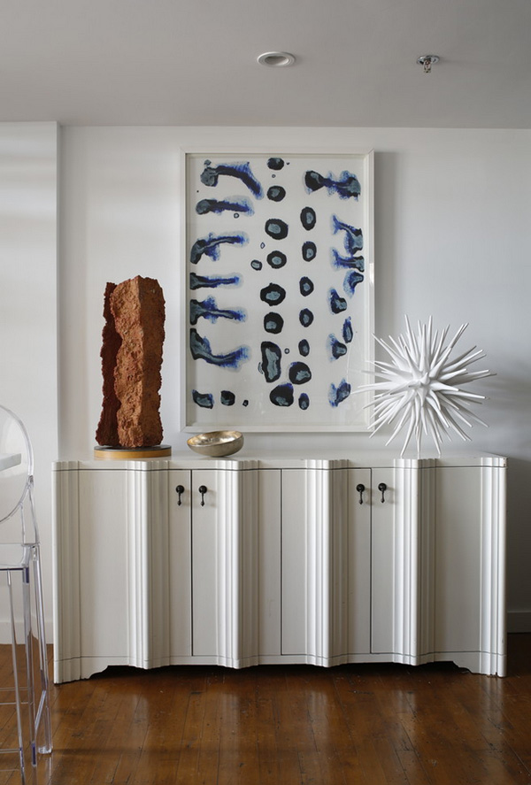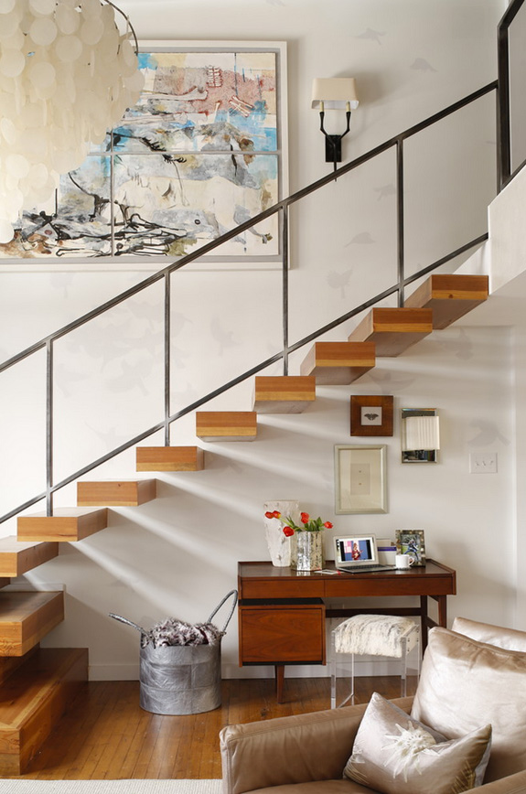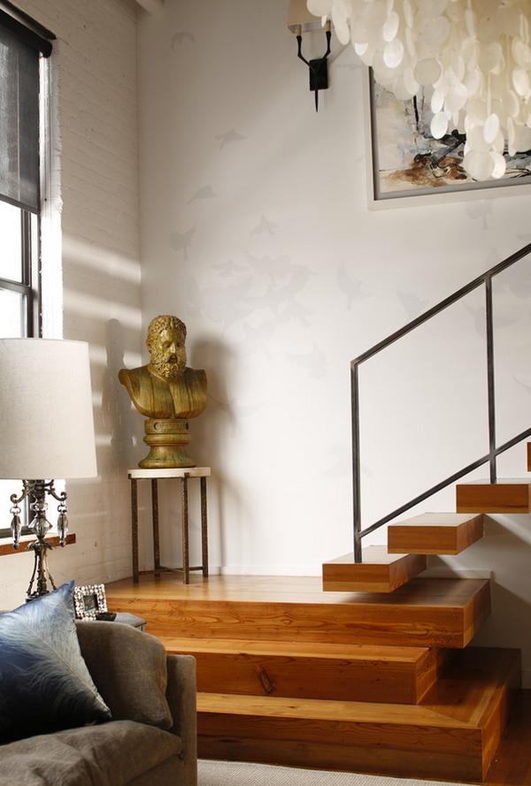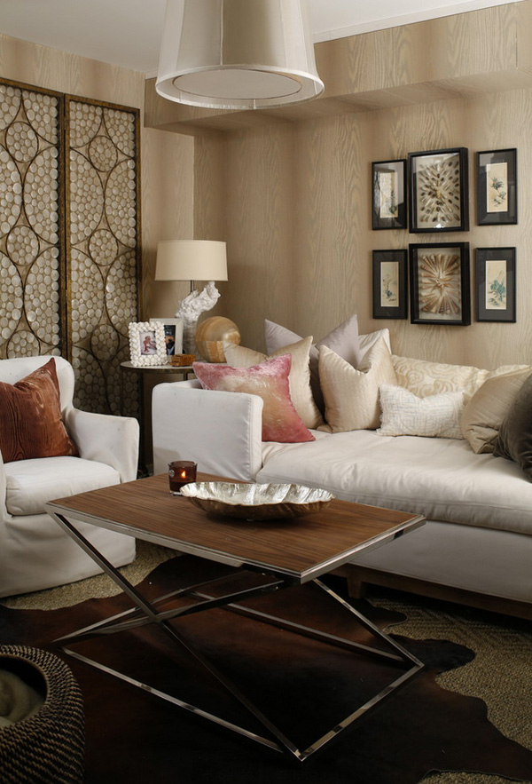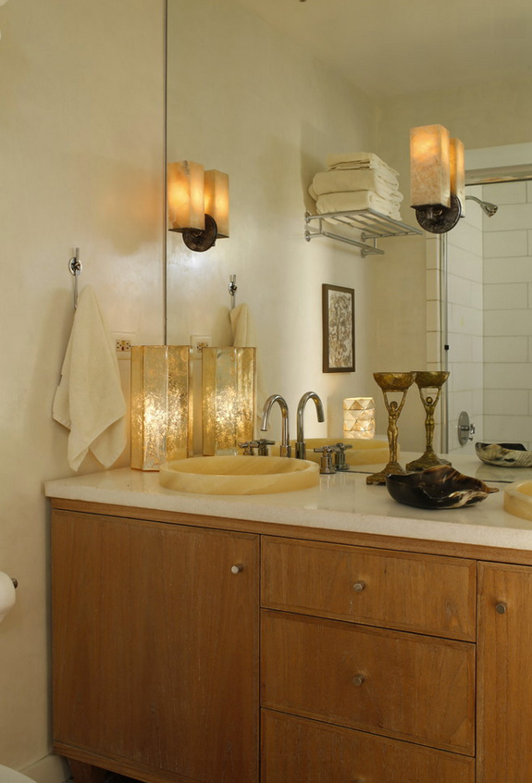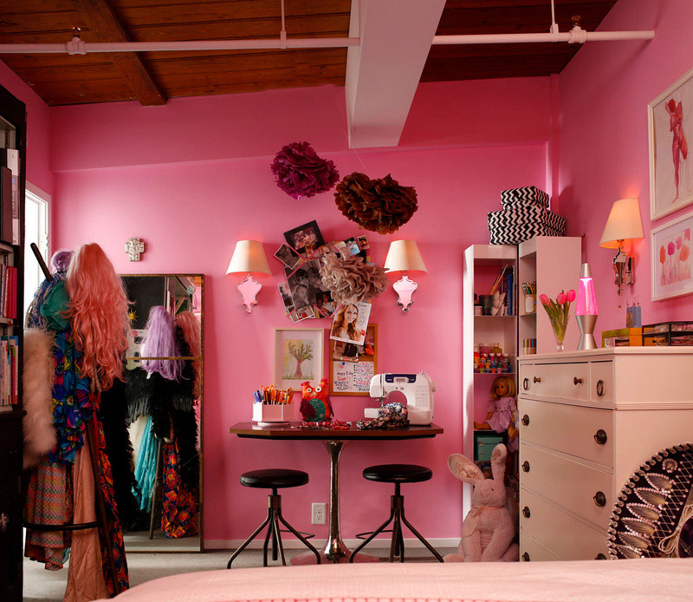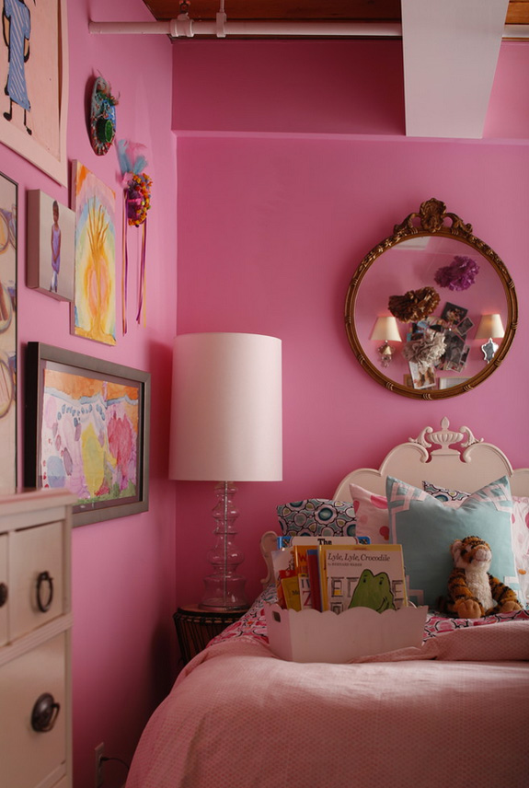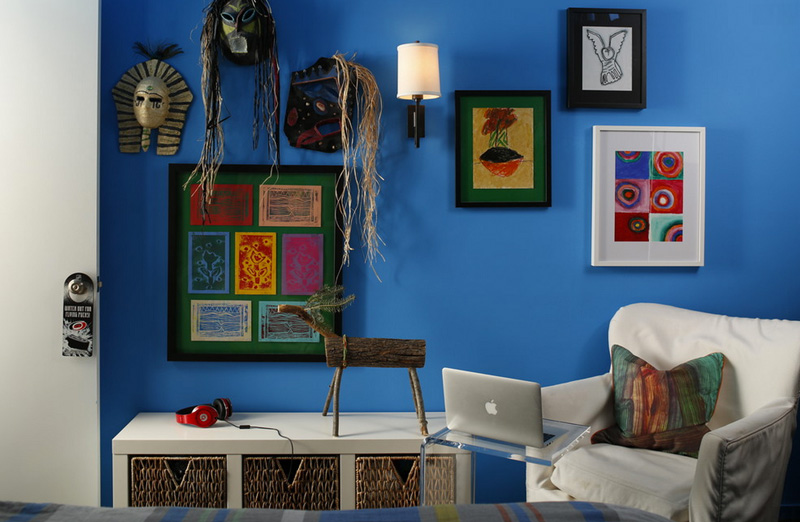Displaying posts labeled "Loft"
The Loft
Posted on Mon, 2 Feb 2015 by midcenturyjo
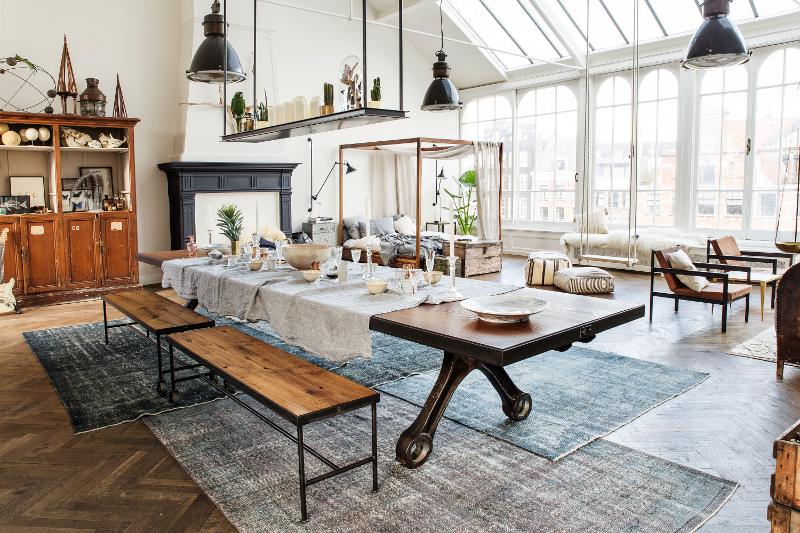
It’s a concept that is growing all over the world. A pop up shop styled as a hip and happening home where everything is for sale. One minute an empty space. The next a drool worthy abode where shoppers can buy one item or the whole concept. In the case of The Loft in Amsterdam I doubt they would have been able to get the customers to leave at the end of the day. Never mind if you missed it’s recent three week run though. The pieces are also available online or perhaps you’ll just hang out for the next super cool pop up.
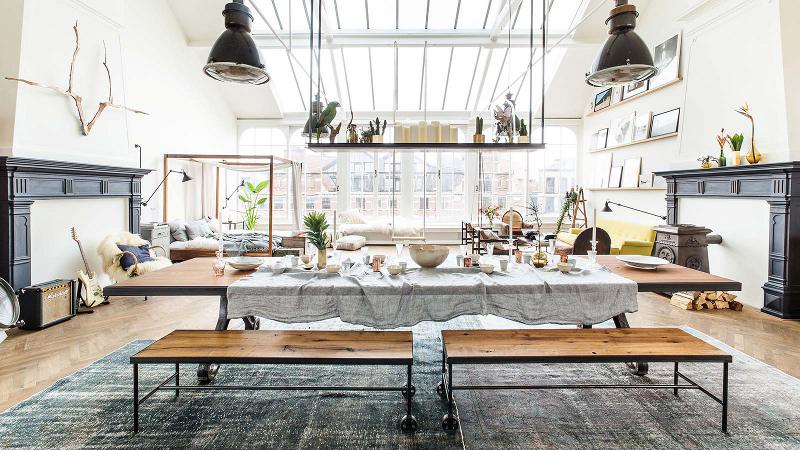
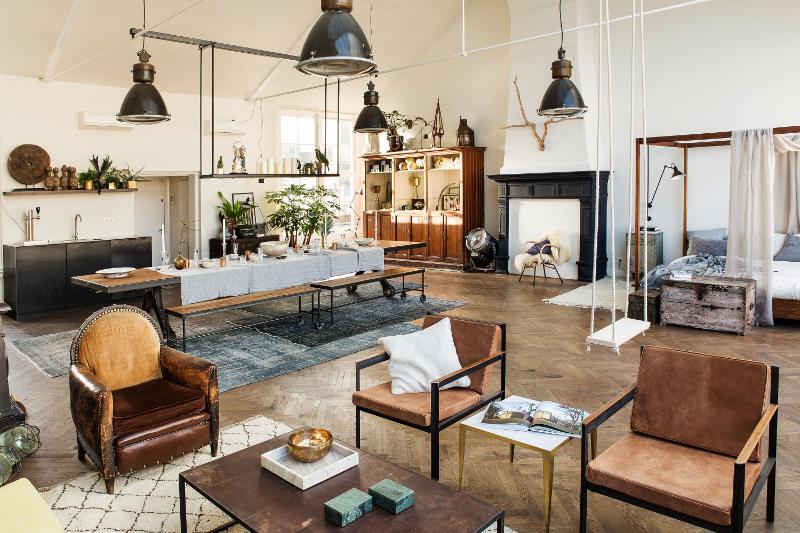
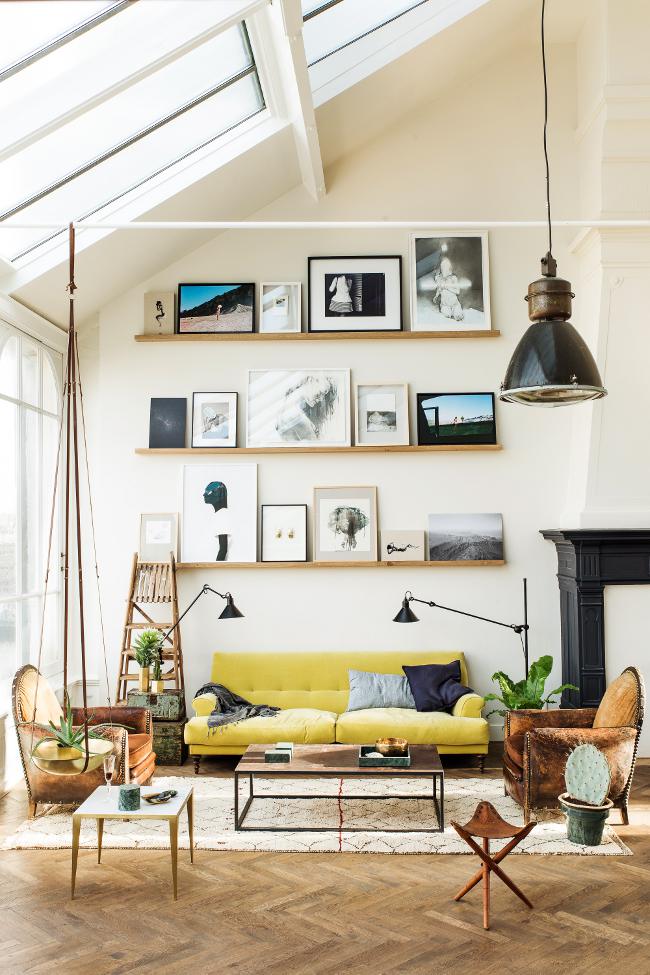
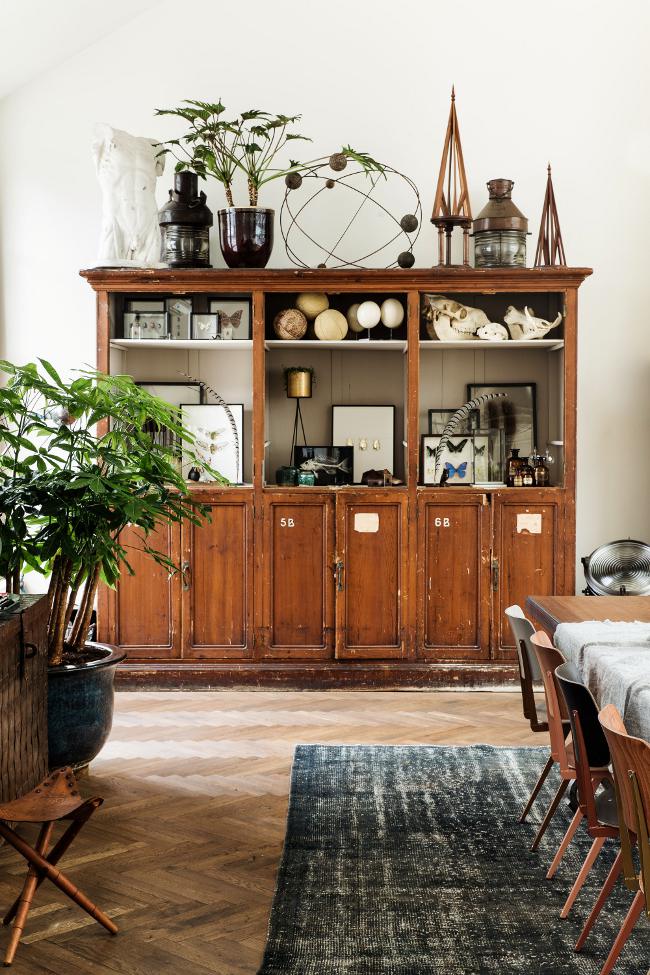
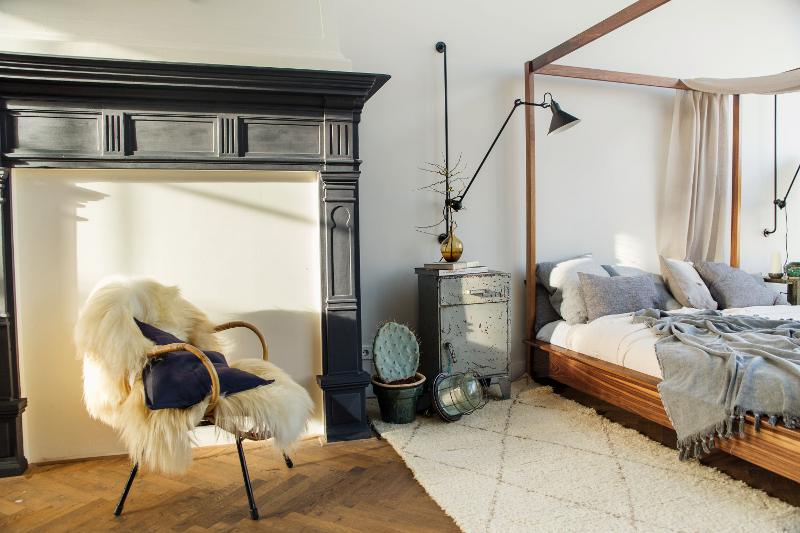

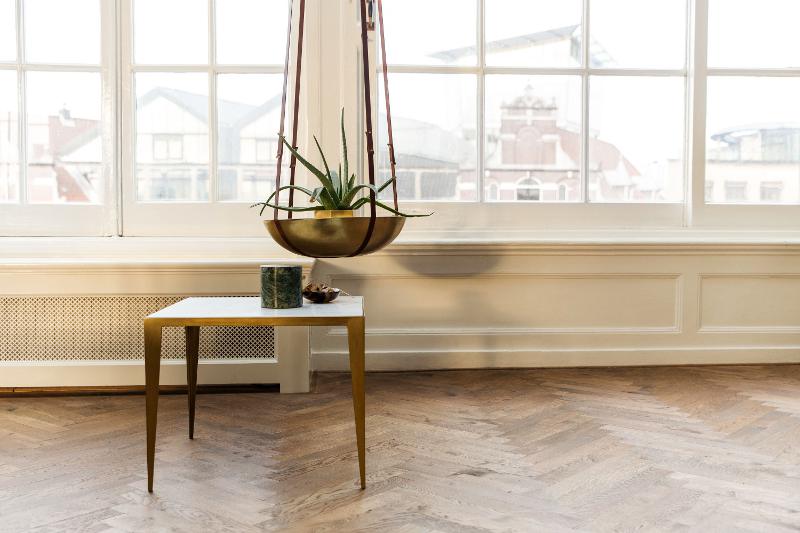
New York dreaming
Posted on Wed, 7 Jan 2015 by midcenturyjo
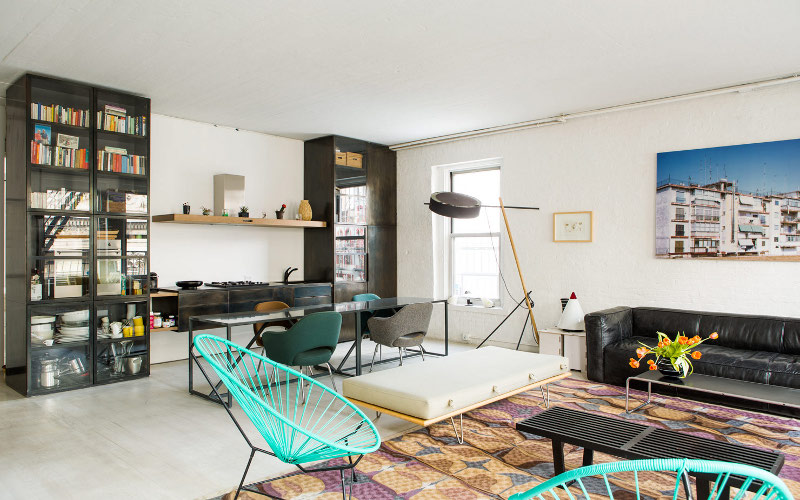
The New York dream. A loft. Light. Style. Or perhaps a little something more? A three storey conversion of an old Jewish school? Sparse beauty over an art gallery. Pinch me. I really am dreaming. Both by Labo Design Studio.
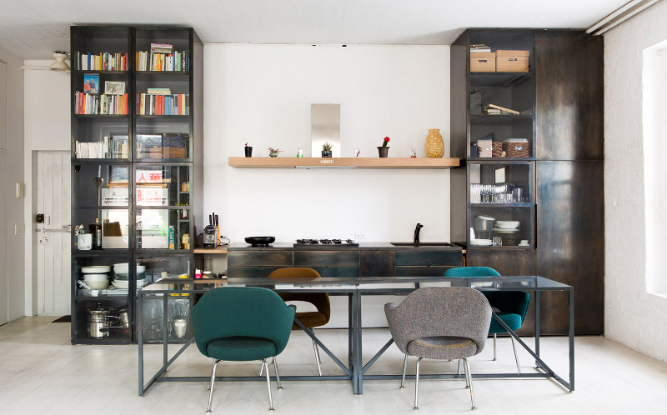
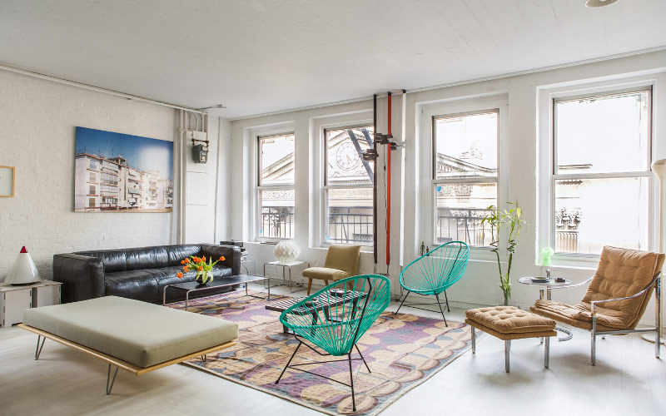
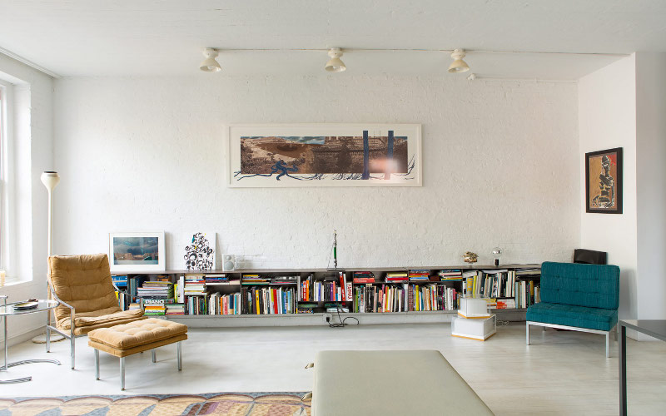
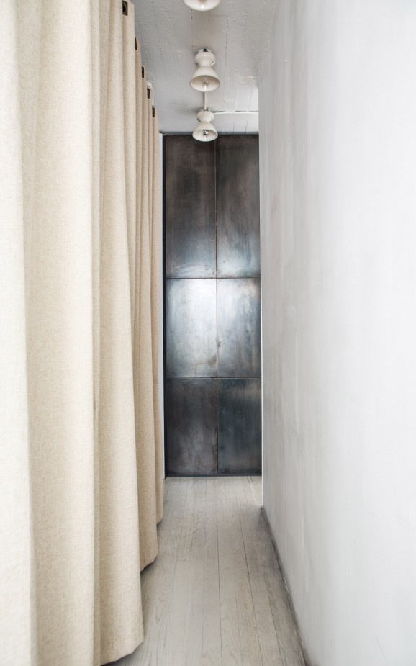
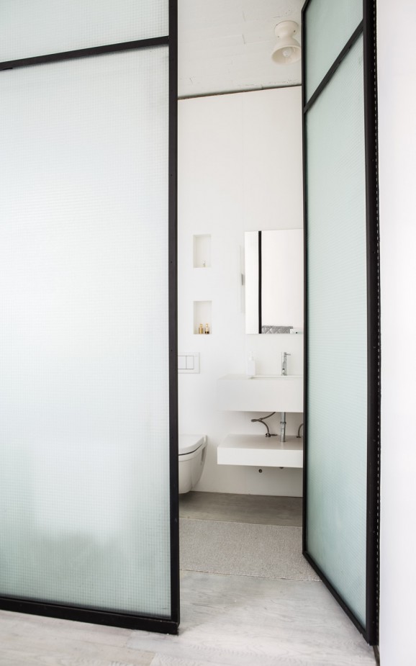
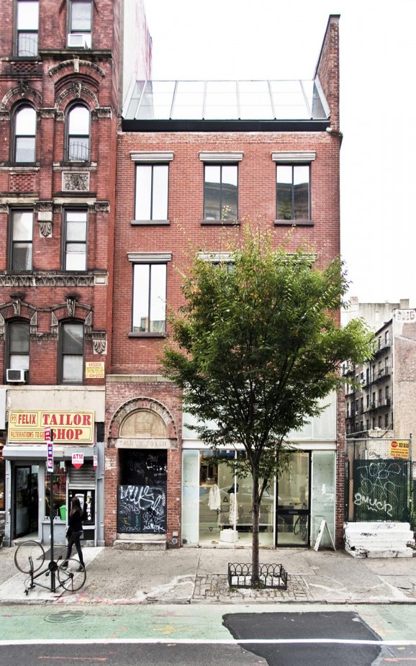
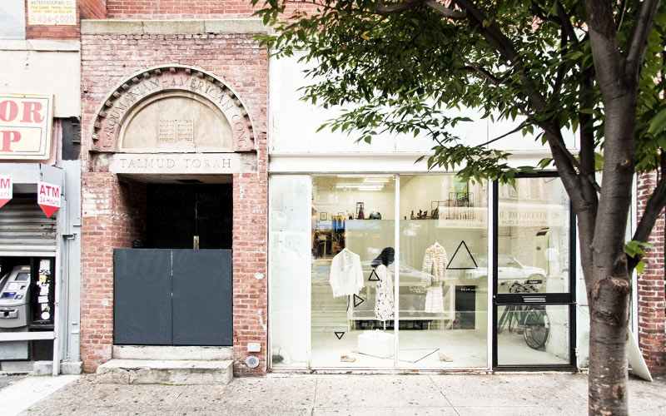
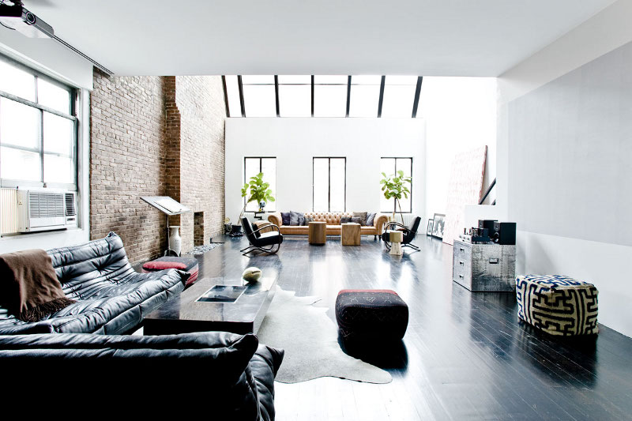
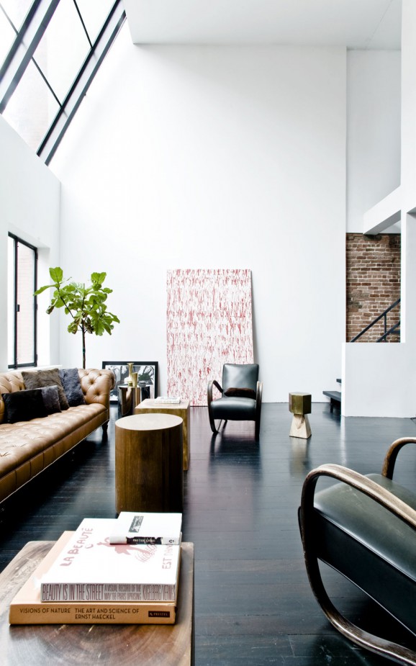
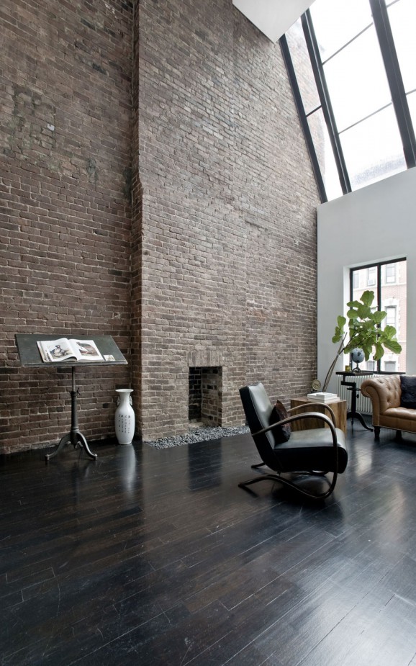
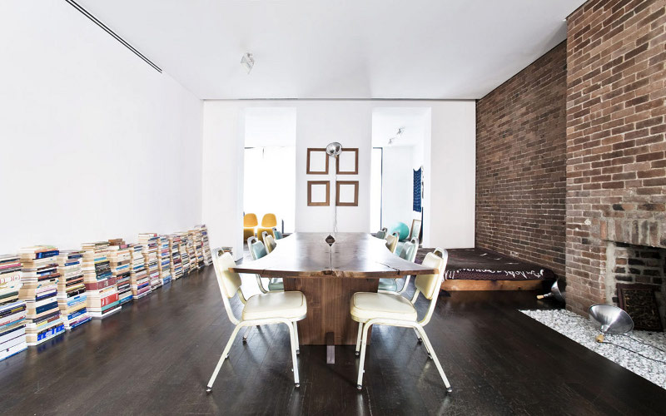
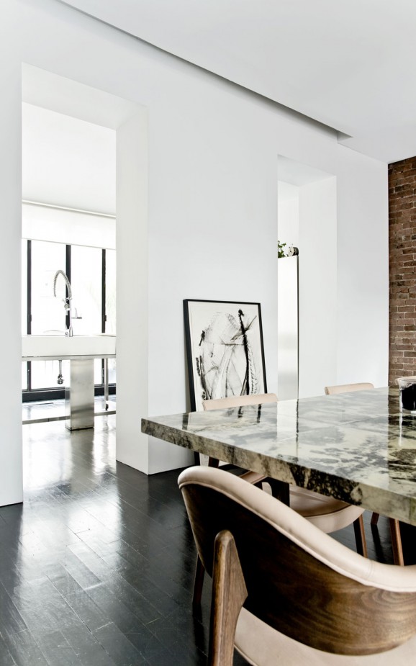

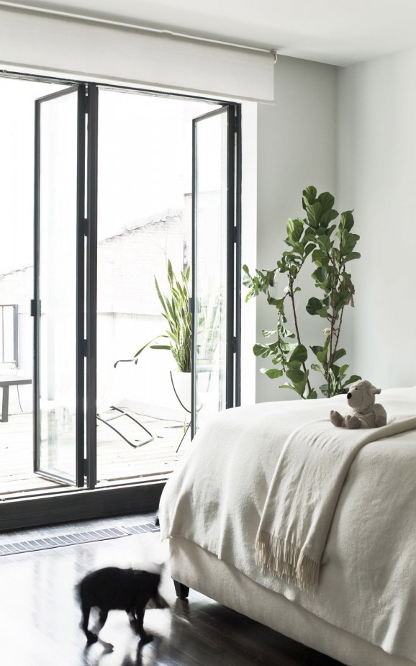

A family loft in Brooklyn
Posted on Thu, 11 Dec 2014 by KiM
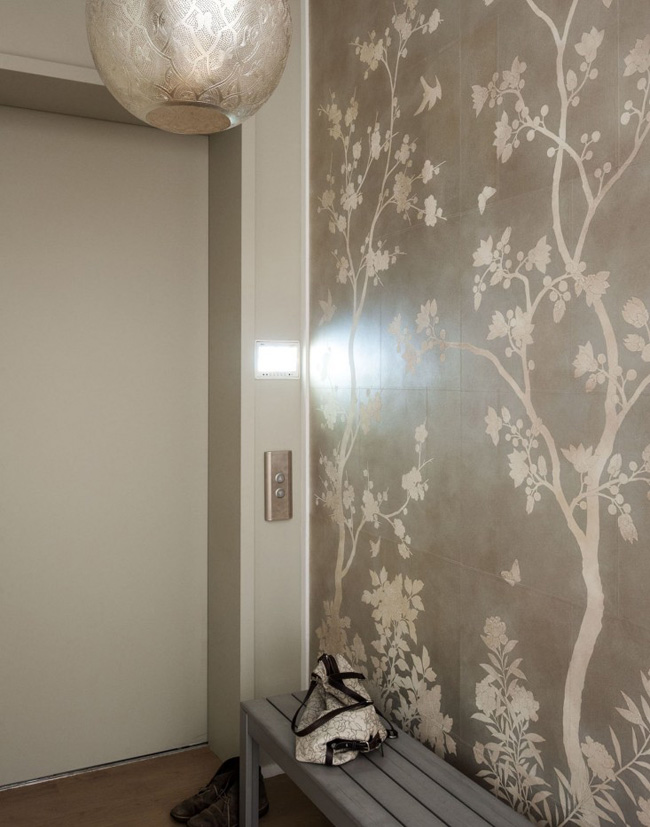
It is a loft marathon here at DTI this week! WOHOO! I happened to have found another one over the weekend while on a google search marathon. I came across it via the website of editor/stylist/designer Rebecca Robertson, who designed this Dumbo loft (along with her husband Marco Pasanella) for a family of 4. It is such a fantastic space with exposed brick painted white, an eclectic mix of furnishings and art, and the cutest display of café au lait bowls. My obsession with lofts will never wane if I keep finding such great spaces! Photos via Remodelista by Matthew Williams.



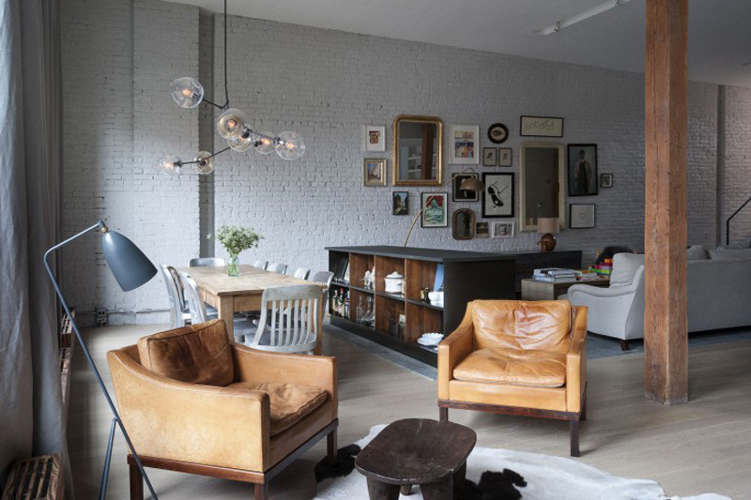

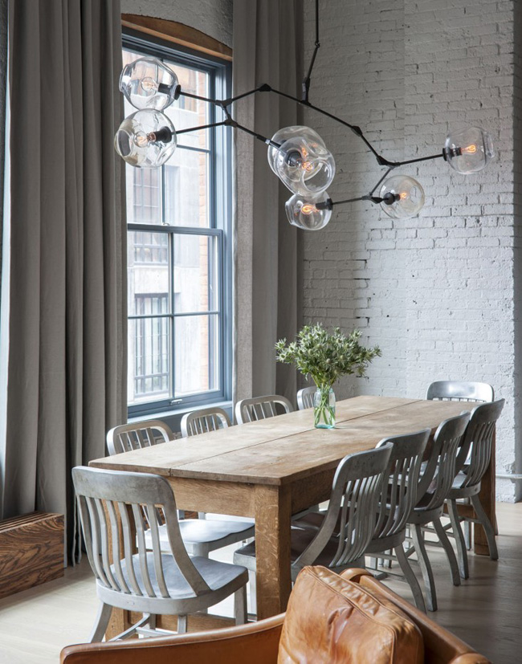
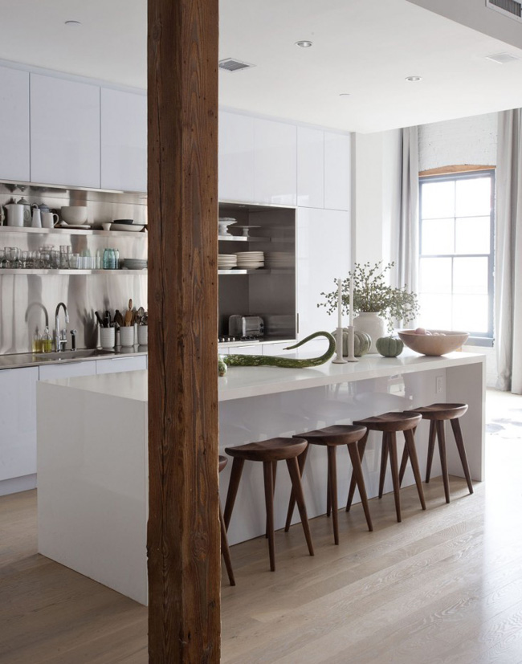
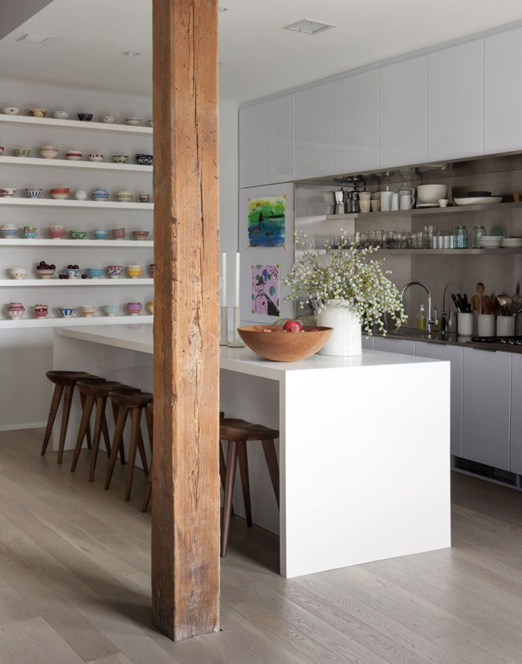
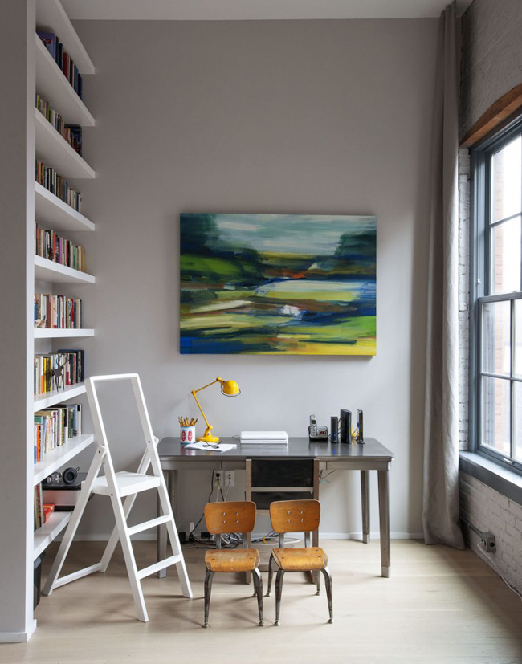
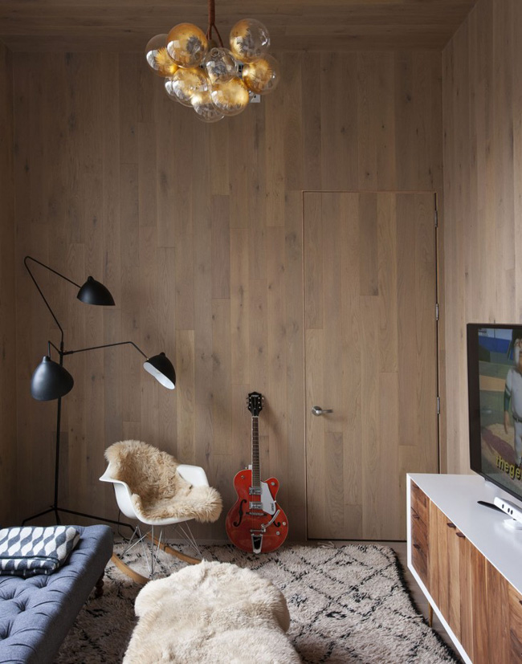
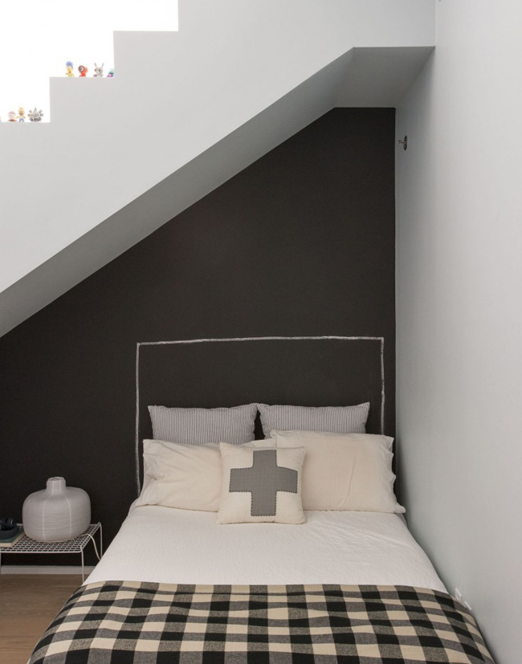

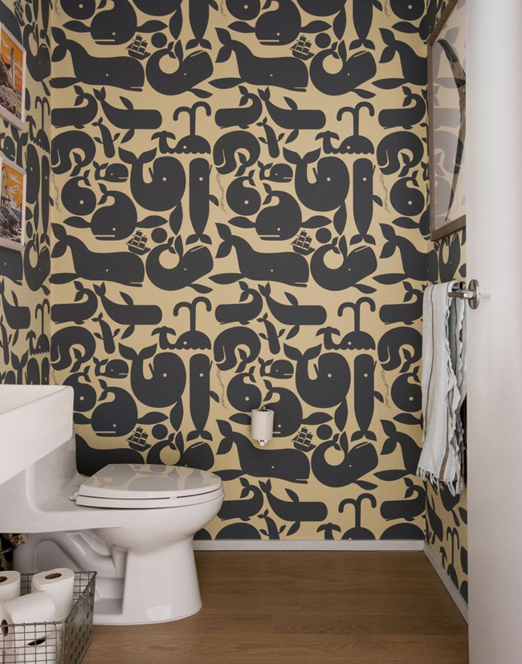
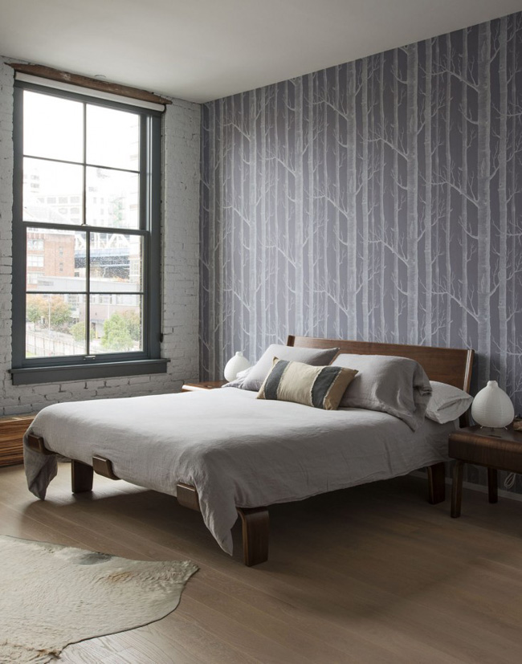
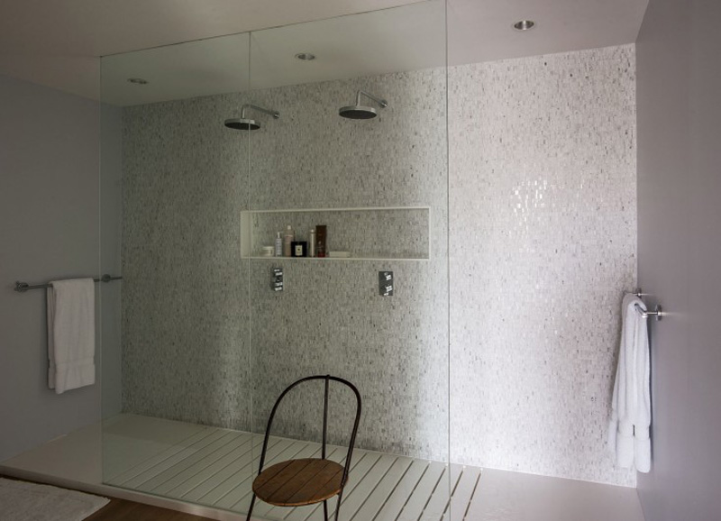
A masculine loft
Posted on Tue, 9 Dec 2014 by KiM
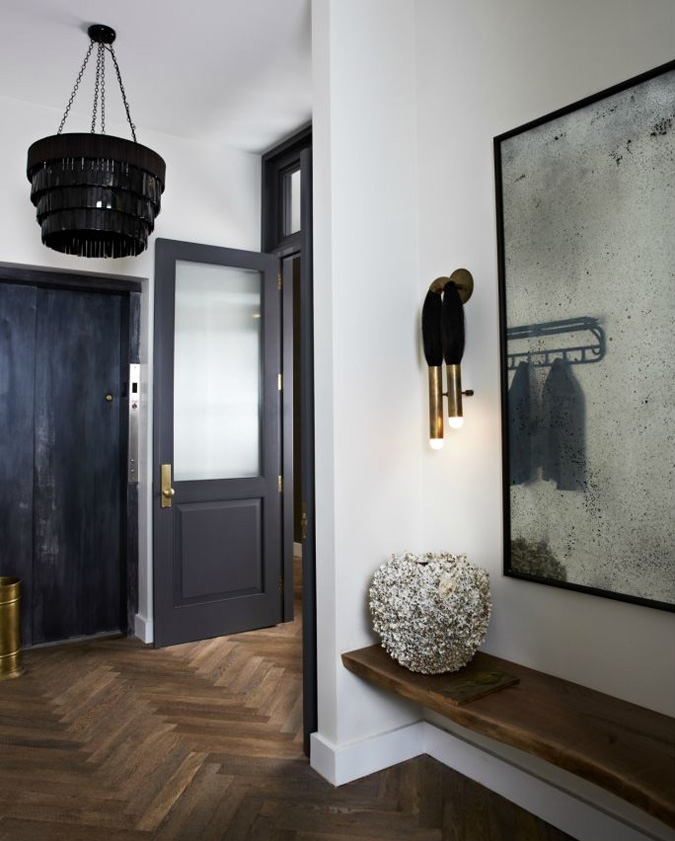
This loft is one of my favourite homes I have featured this year. I FREAKING LOVE THIS. I saw a glimpse of it on The Bowerbirds and lost my mind. Yesterday was a feminine loft and today it is much more masculine. And as much as I loved yesterday’s loft, this one IS IT. The creation of Jenny Wolf Interiors.
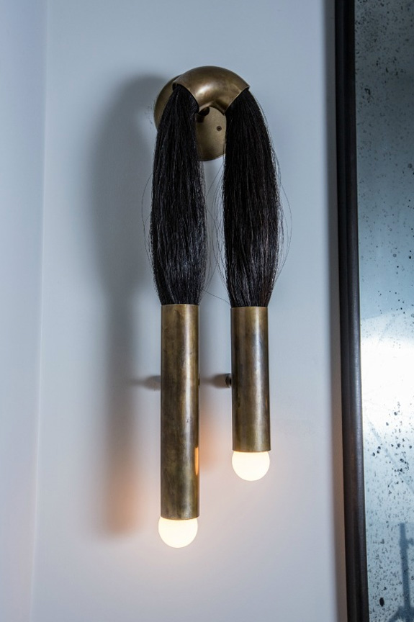
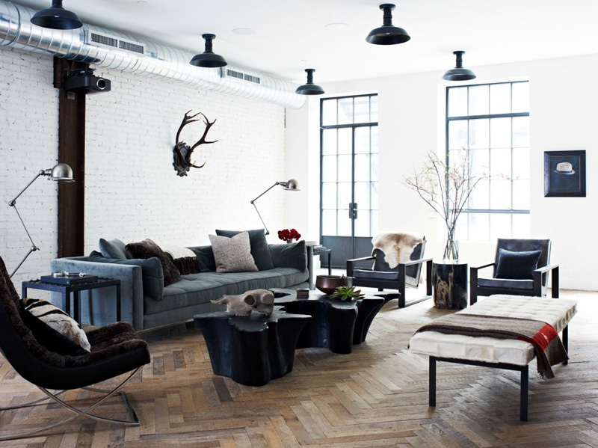
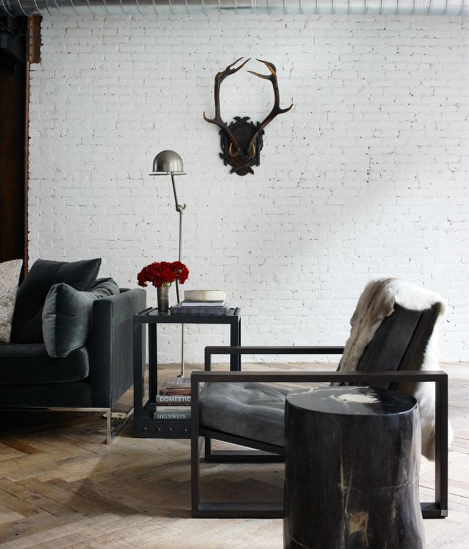
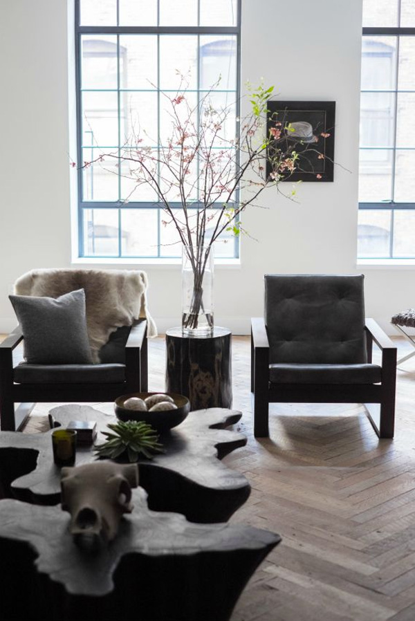
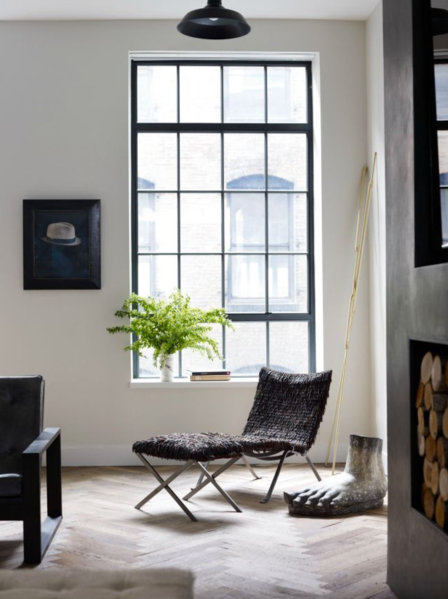
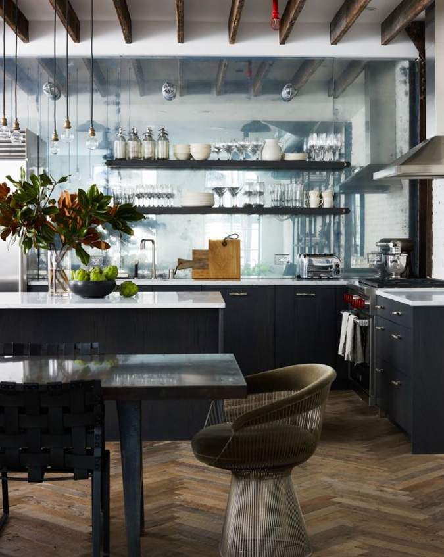
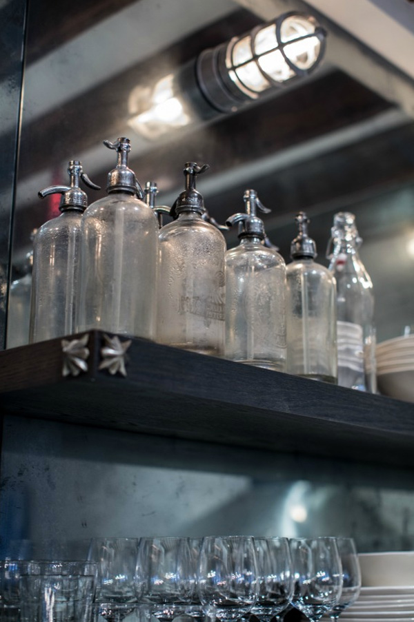
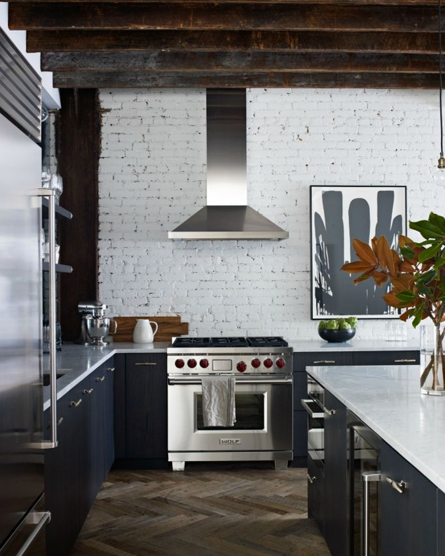
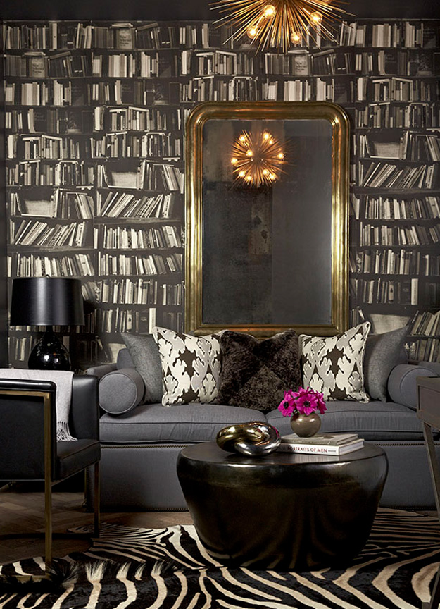
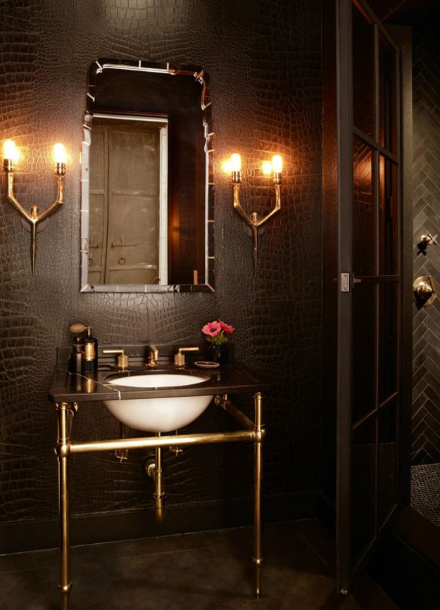
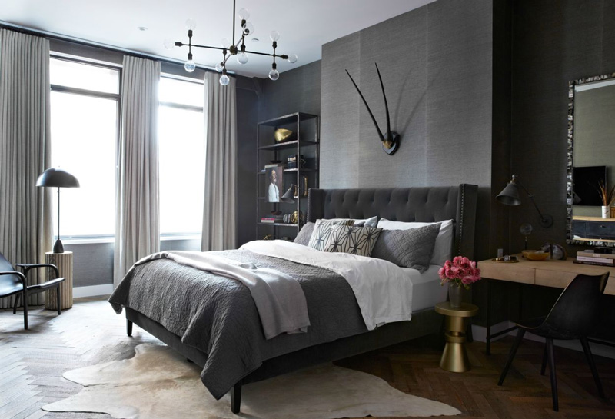
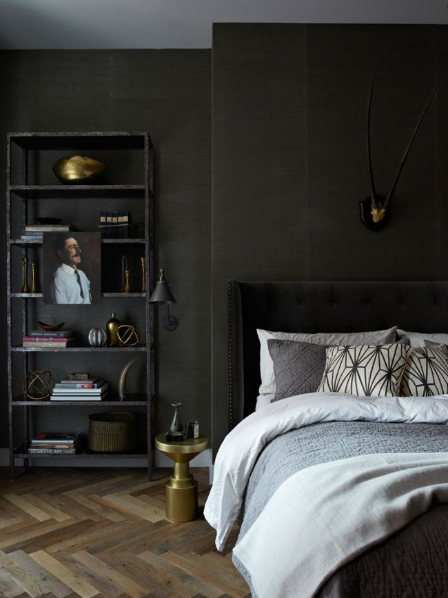
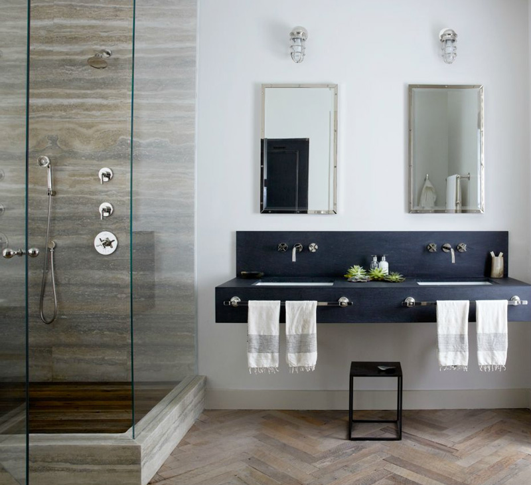
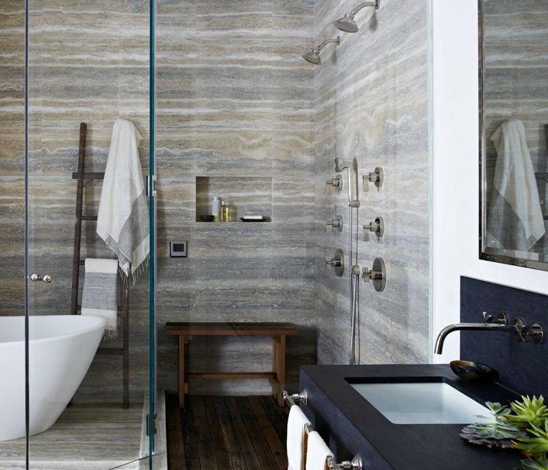
A feminine loft
Posted on Mon, 8 Dec 2014 by KiM

This is the loft of interior designer Heather Garrett. It is distinctively feminine, totally gorgeous and a dream space. Especially the first room below. LOVE! Turn a 1,100 s/f warehouse loft into a spacious 3 bedroom/2 bath apartment? With some solid geometry and careful space planning, Heather did just that. Her growing family needed more space (her children, 10 and 12, were now too old to share a room), and a single bath was definitely not cutting it. With 21′ high ceilings, there was room for a badly needed second level. So Heather designed a floating staircase using locally reclaimed pine from neighboring warehouses, leading to a pair of bedroom with shared bath and “hangout” spot where the kids could read, play piano, or just get a (little) distance from mom downstairs. The result is light and bright, with a spacious feel. (Photos by John Bessler)
