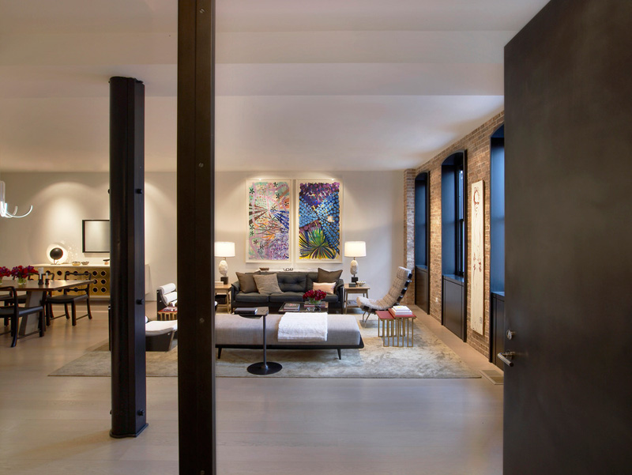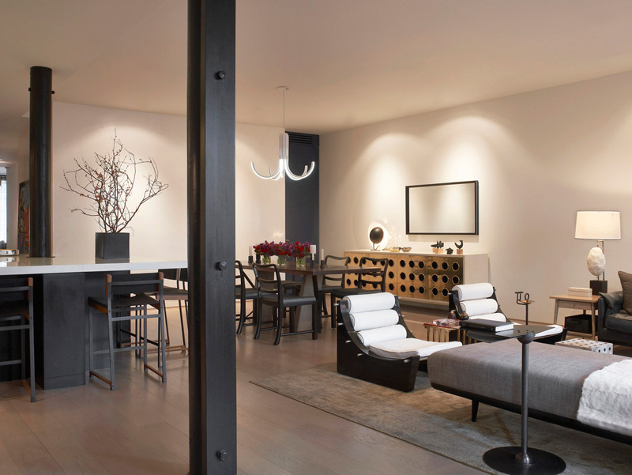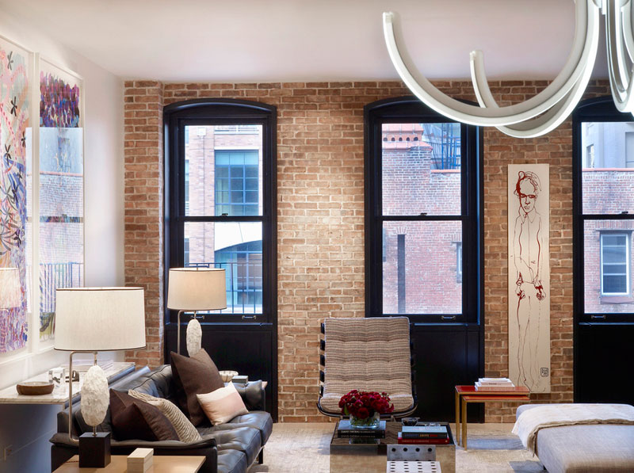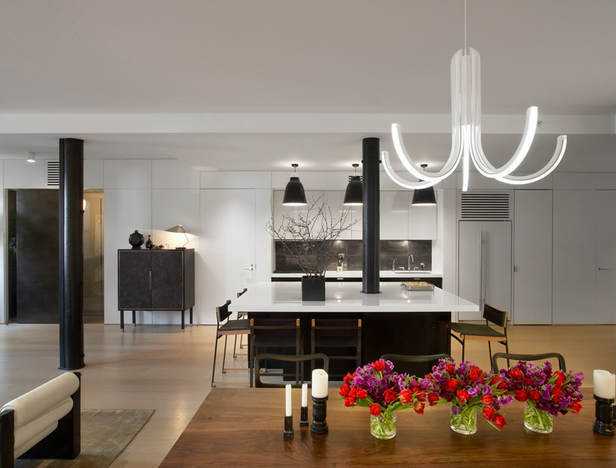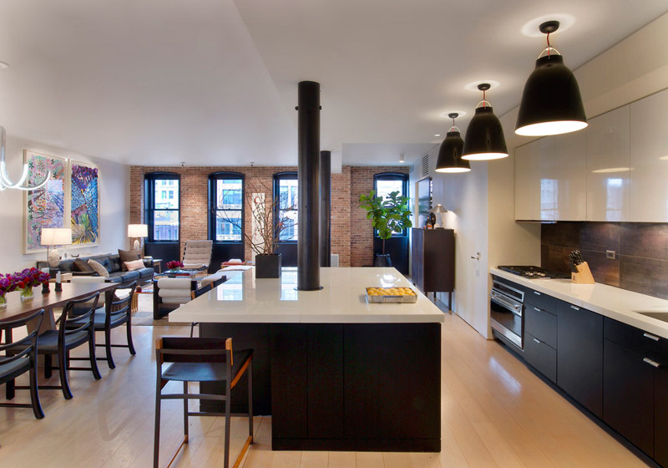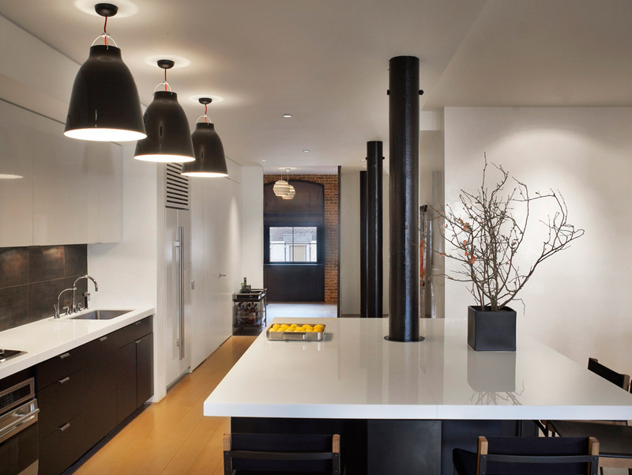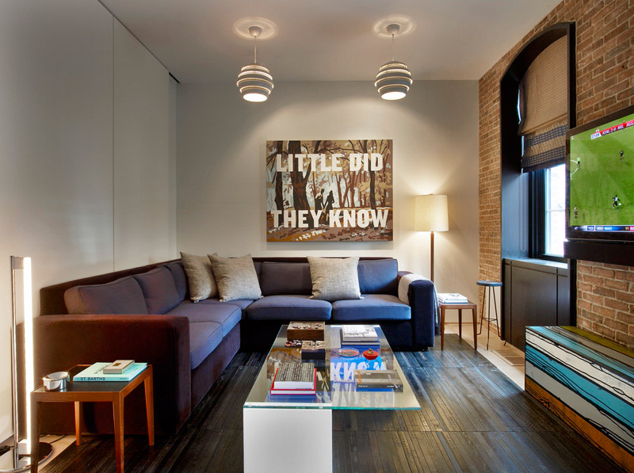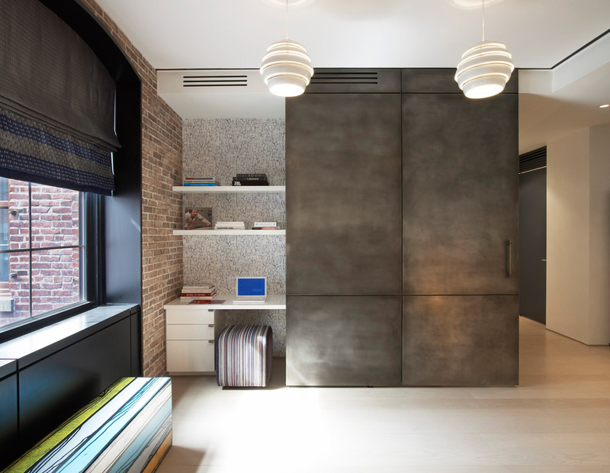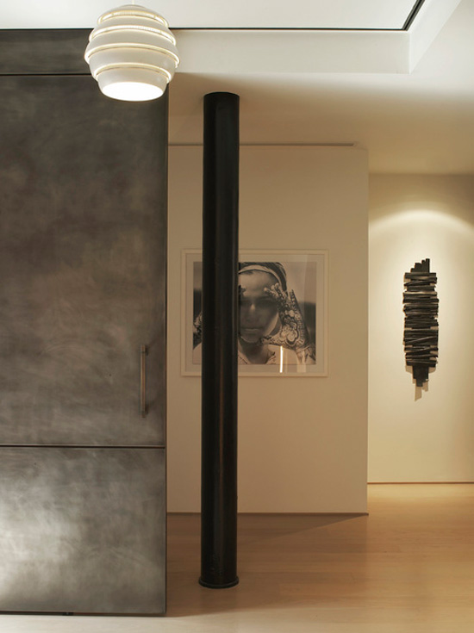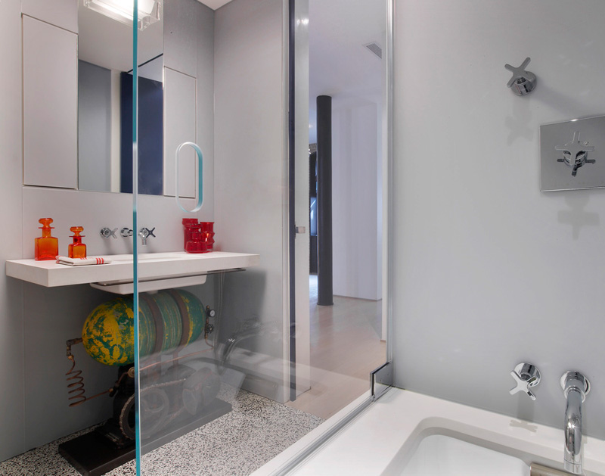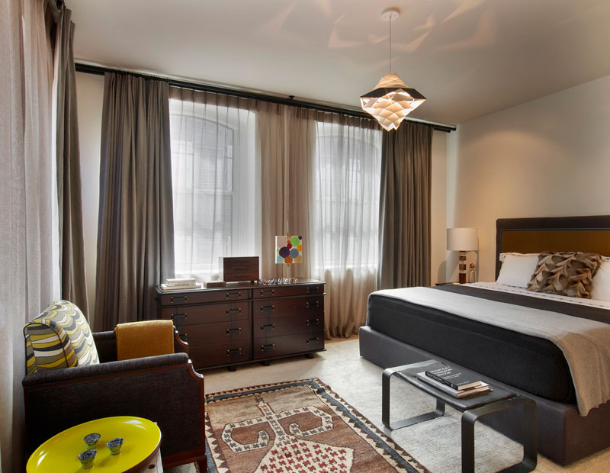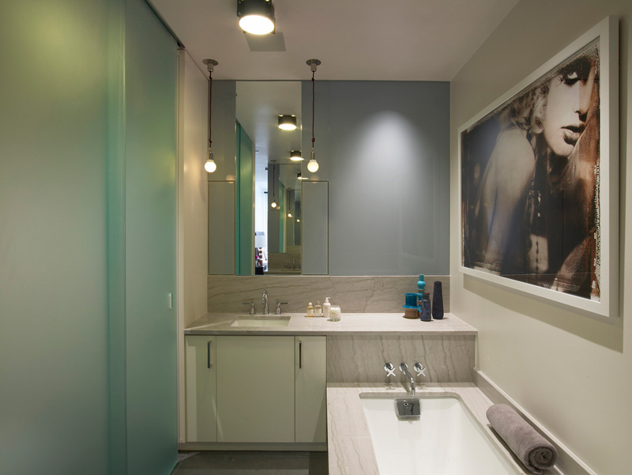Displaying posts labeled "Loft"
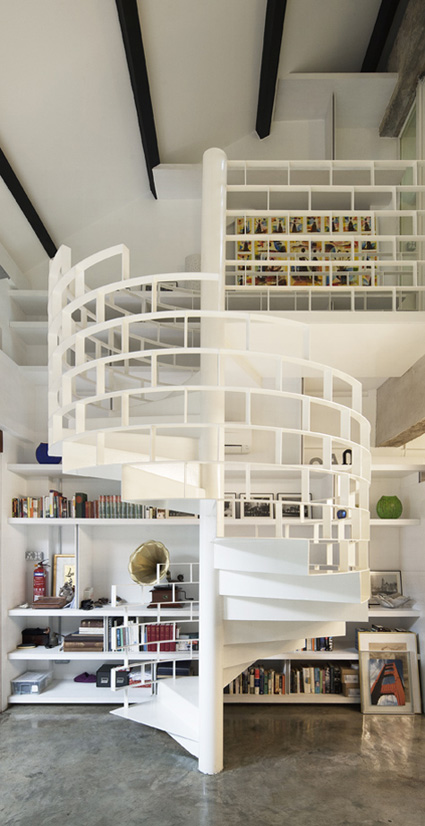
FARM is a multi-disciplinary firm based in Singapore, whose work includes interior design and architecture. The Brick Loft is a fun project of theirs where a second floor office was converted into an industrial loft. The perfect home for anyone into very graphic designs, as there are several brick-wall effects throughout the space.
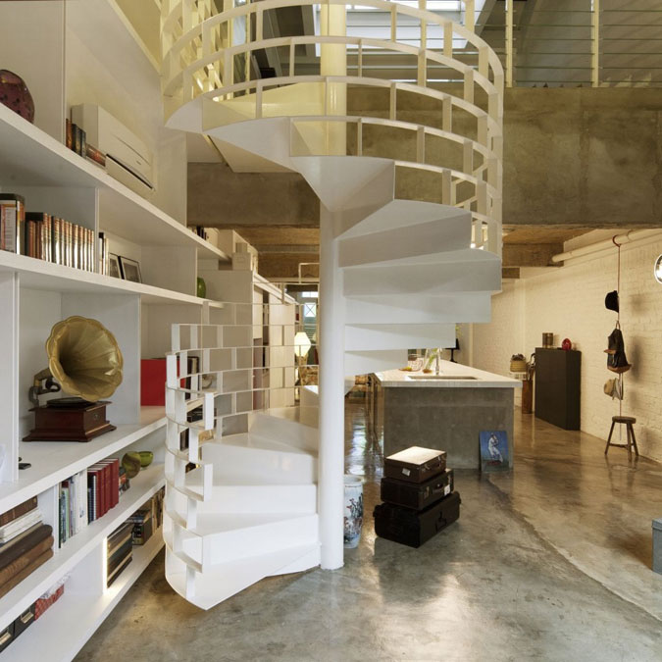
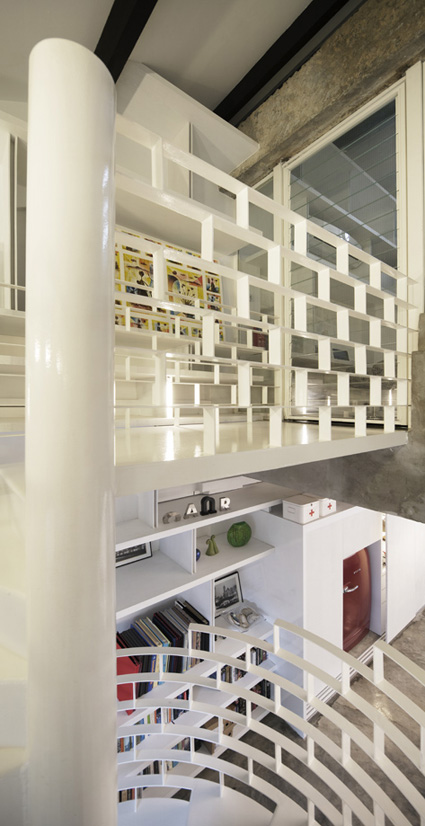
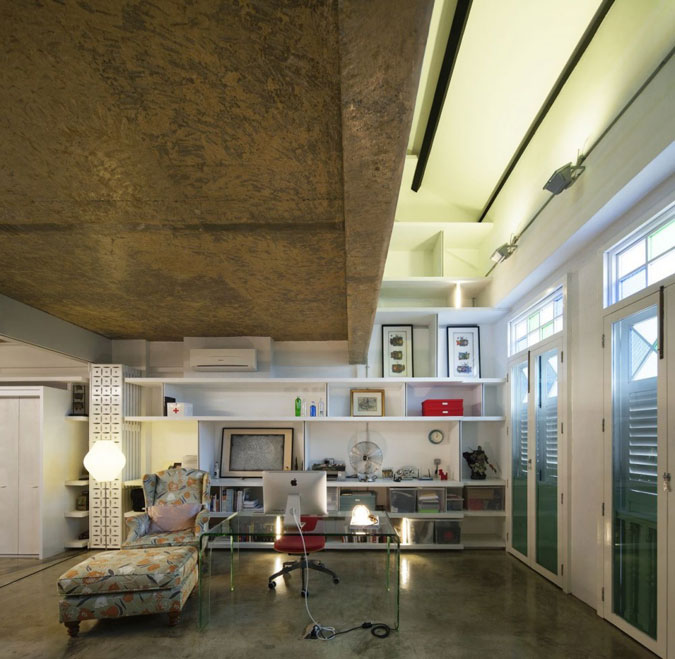
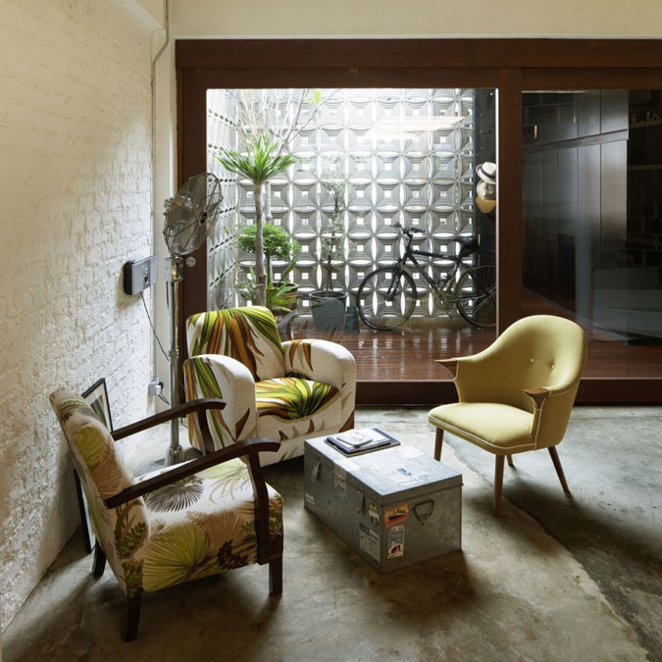
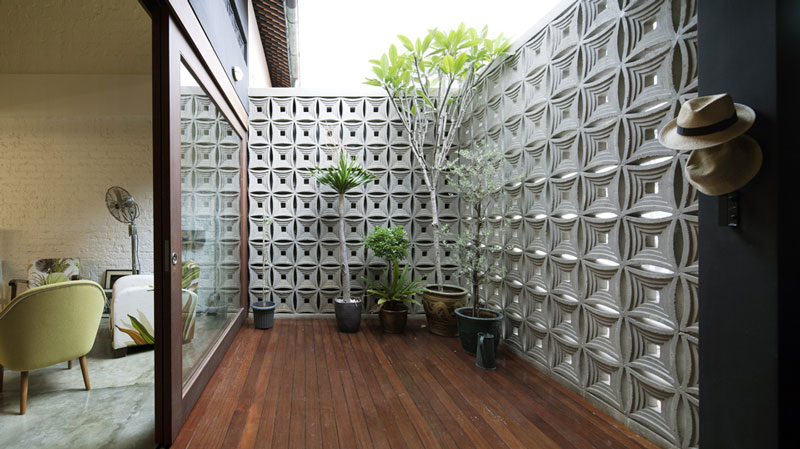
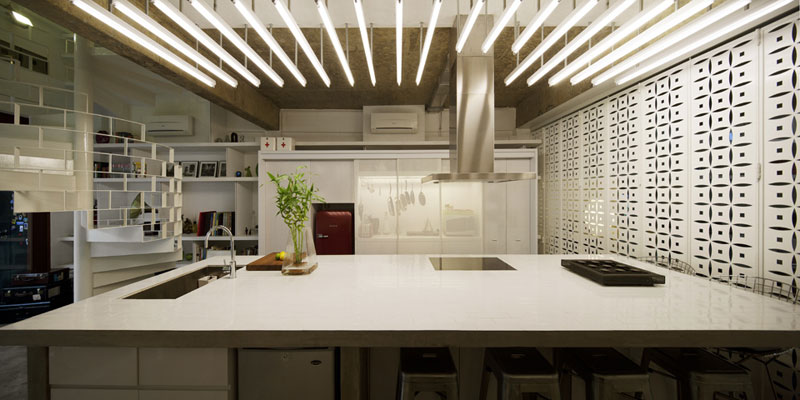
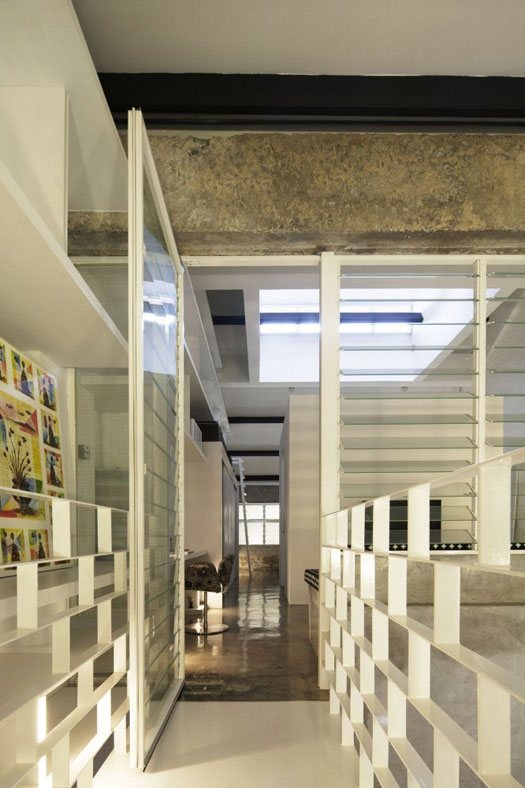

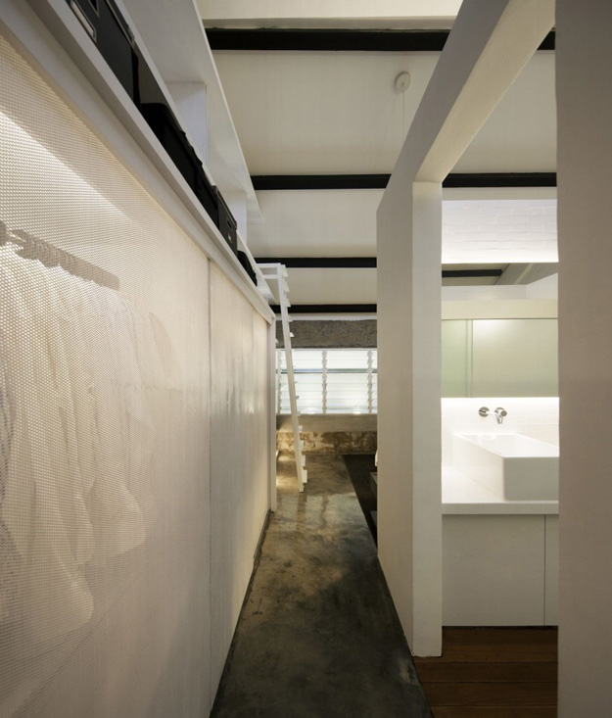
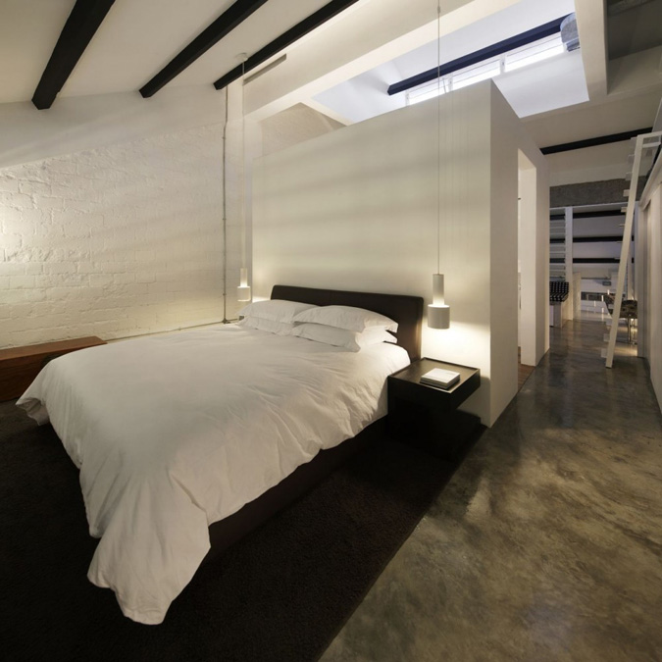
Here is another project of theirs that caught my eye. Serving as the home for an architectural academic, her family and an enormous collection of books, meant that the study had to come first. The house was built in the late 1960s and we wanted to keep the original feel of those terrace houses with its generous balconies and bedrooms. The study was given pride of place at the front of the house on the ground floor, facing a new walled garden, and the rest of the house fell naturally into place.
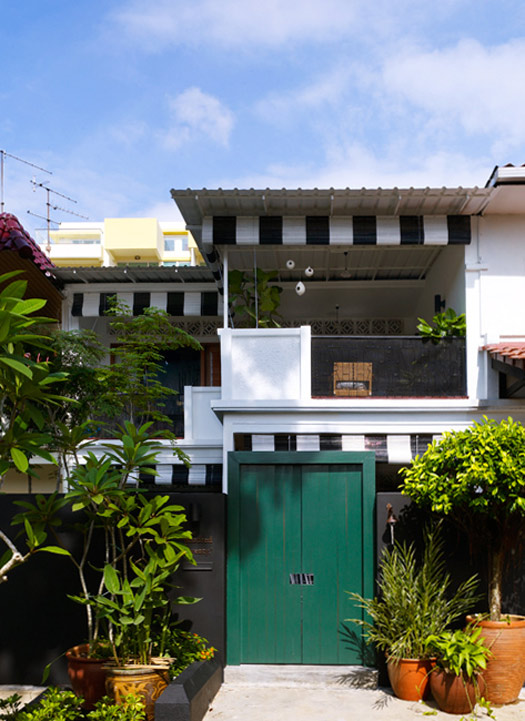
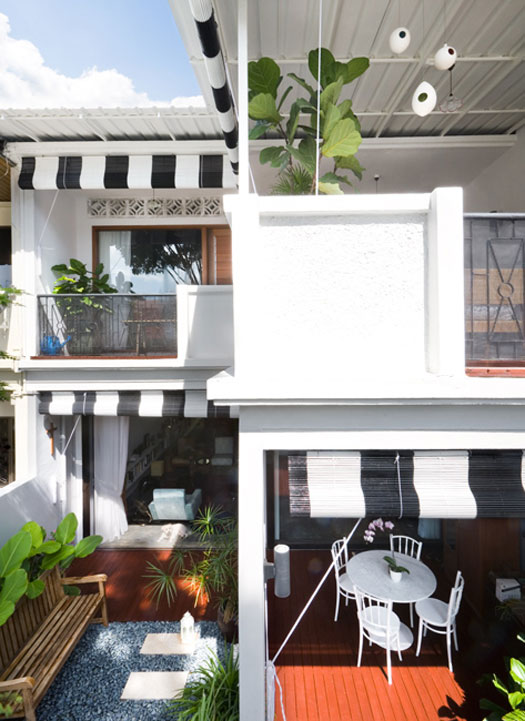
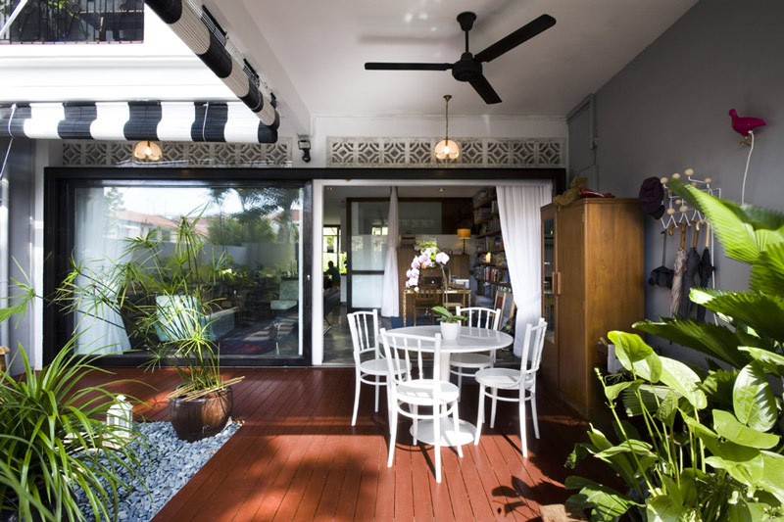
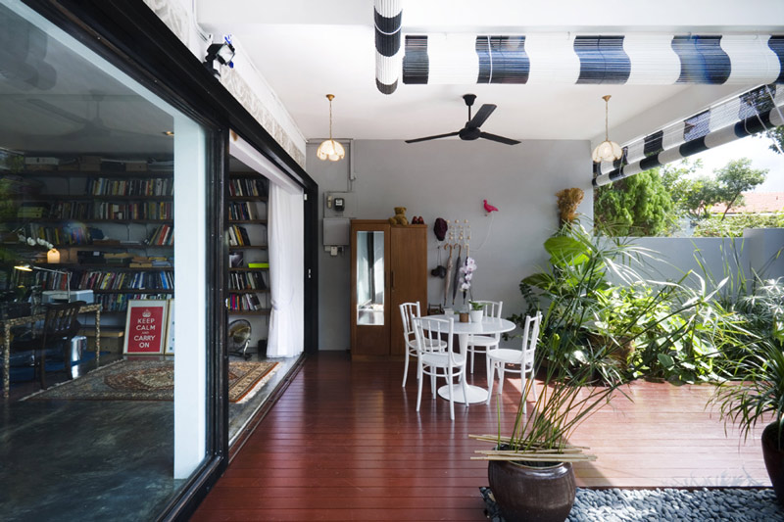
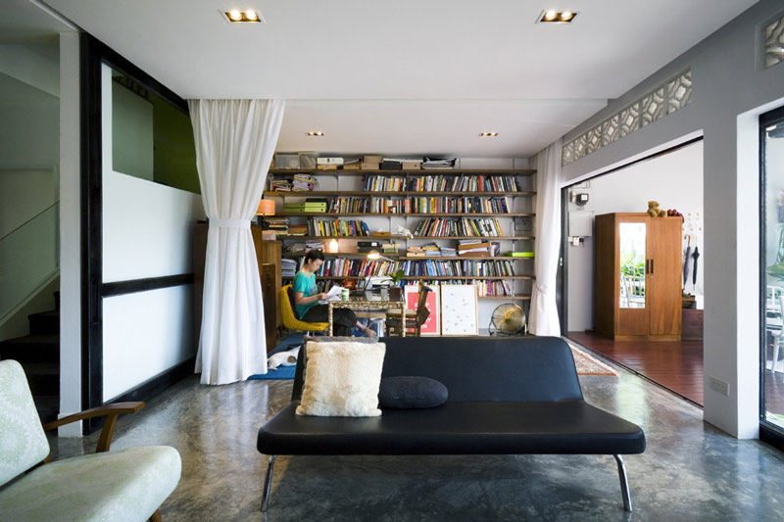
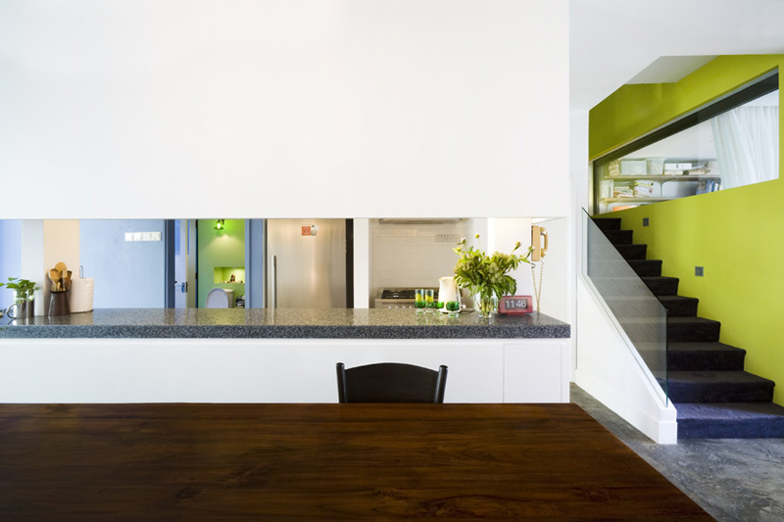
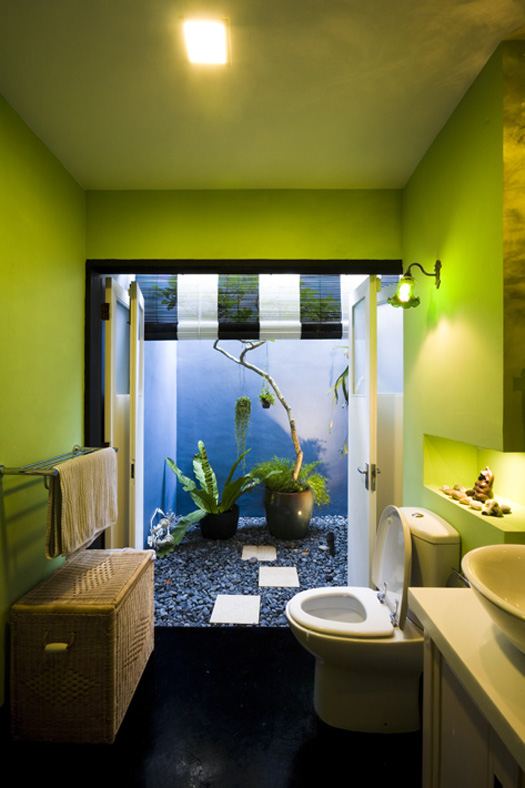
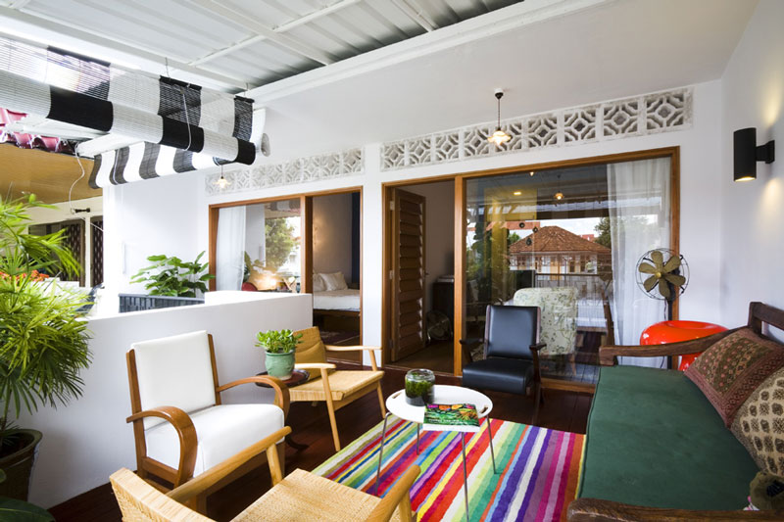
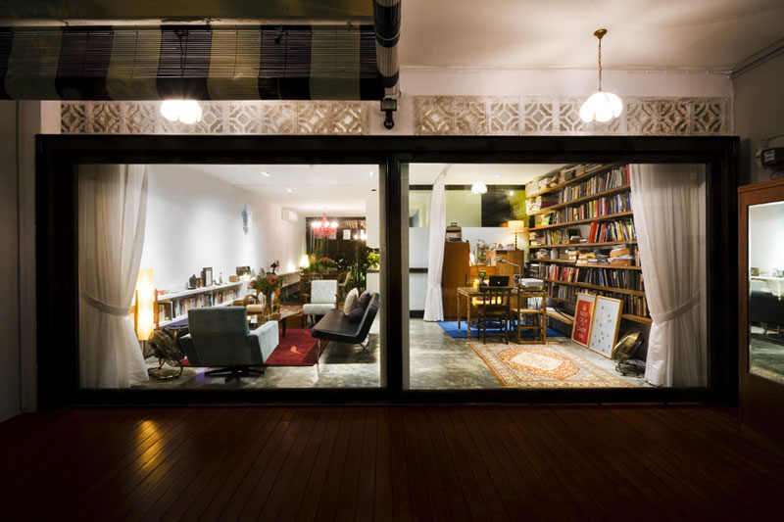
Lofty love
Posted on Thu, 23 May 2013 by midcenturyjo
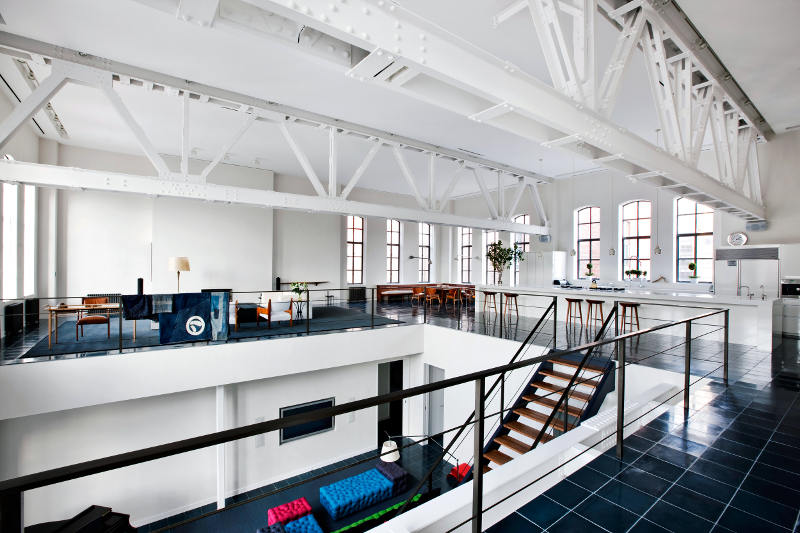
My love affair with New York firm Selldorf Architects continues. A vast, lofty, wide open, light streaming in, killer industrial windows type of lovin’. Stark white expanses anchored by dark floors and warmed by wood and colour blocks. And the whole idea of descending down into a TV “pit” just makes me grin like an idiot. Great bones brought to life with great design.
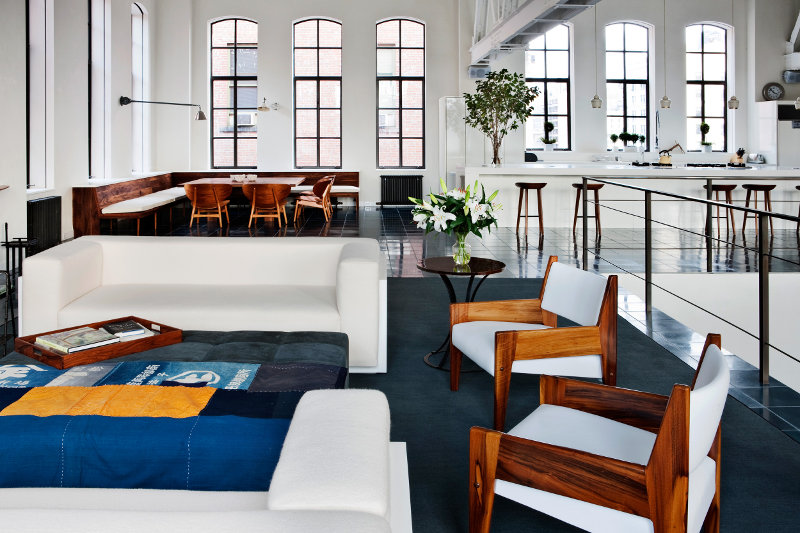
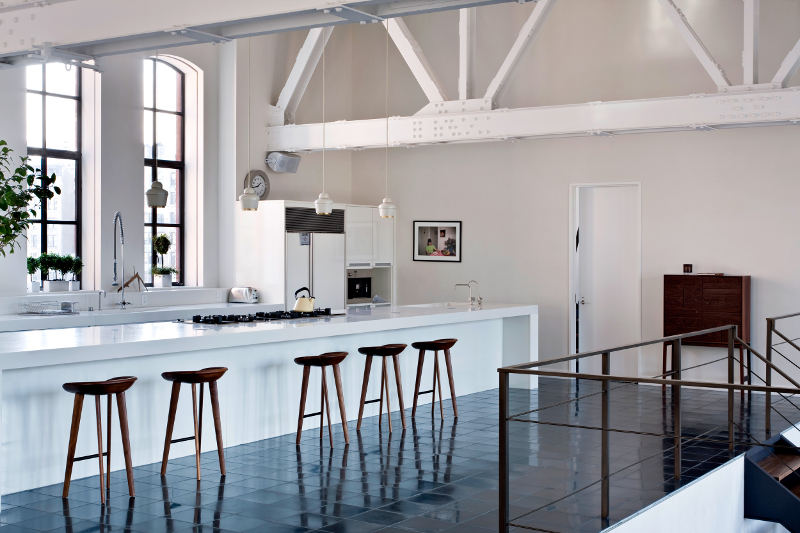
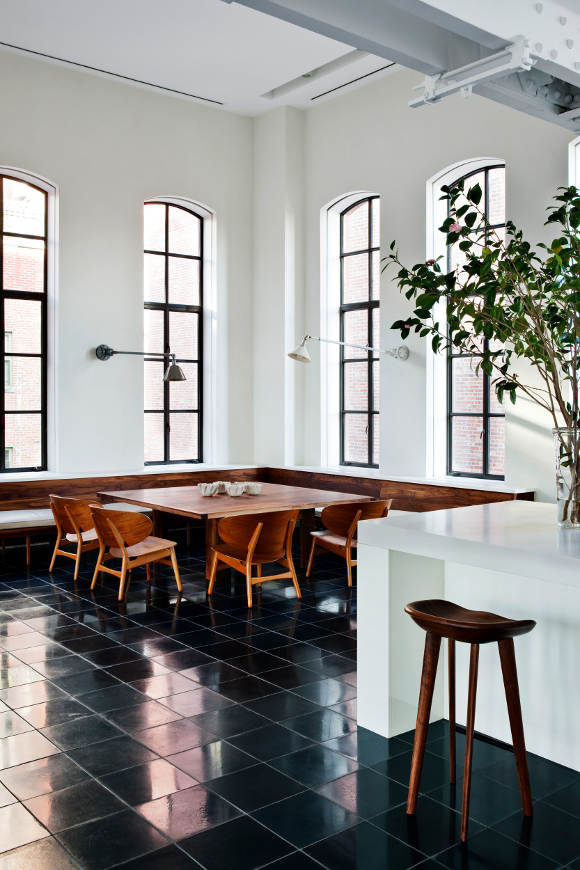
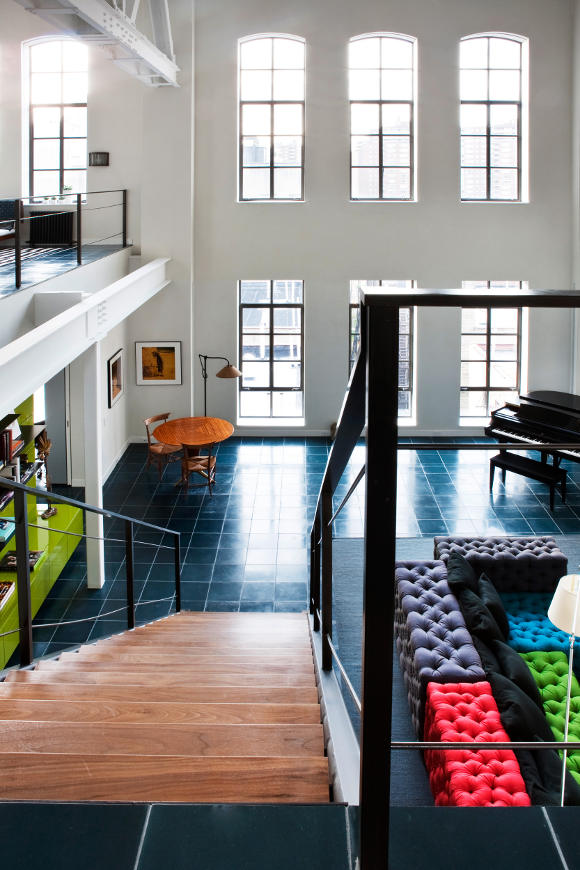
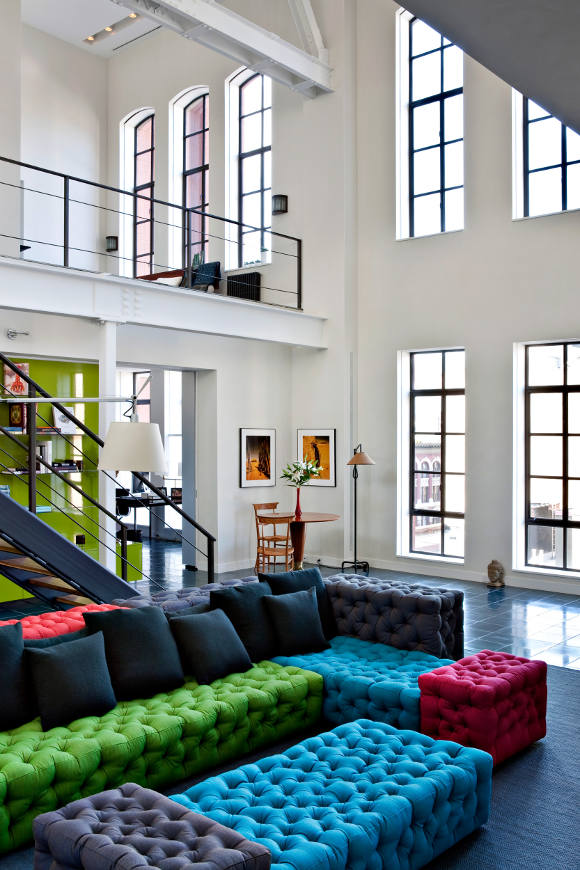
A spacious loft
Posted on Tue, 21 May 2013 by KiM
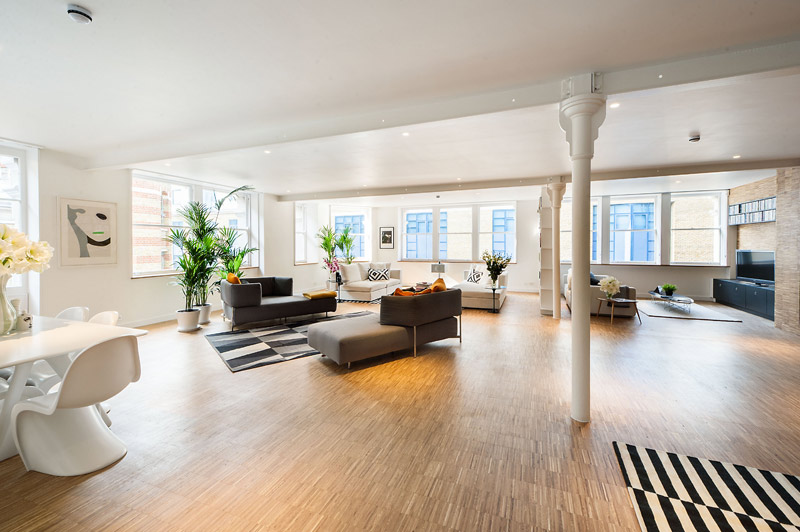
This property is loft living at its finest. I have and always will adore loft spaces. The ability to have all that space, and those huge windows and high ceilings, to be able to cram it with furniture or keep it at sparse as you wish…the possibilities are endless. This loft is to die for. It’s 2700 sq ft in a warehouse-style building located in London, with 3 bedrooms, each with it’s own bathroom. It’s been totally renovated by the current owner, and one of my favourite features is the flooring continuing along the wall in the kitchen and in the media area. I’d just throw in some industrial touches like some funky light fixtures and maybe some metal carts/cabinets and I would settle in quite nicely. 🙂 (More details here, and the agent’s page here)
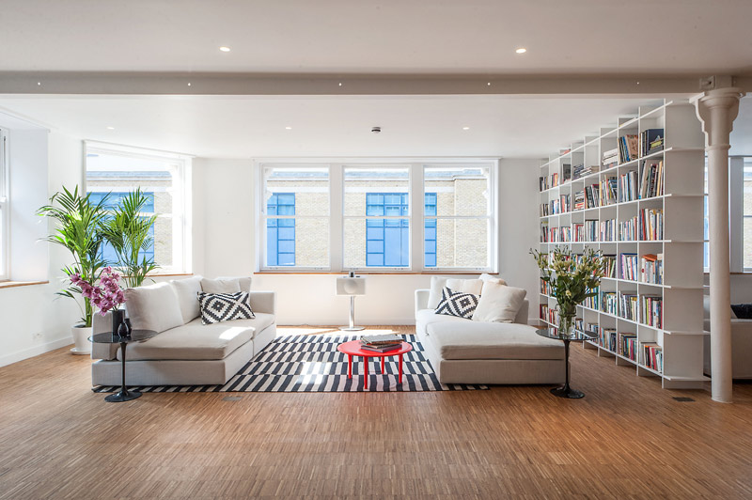
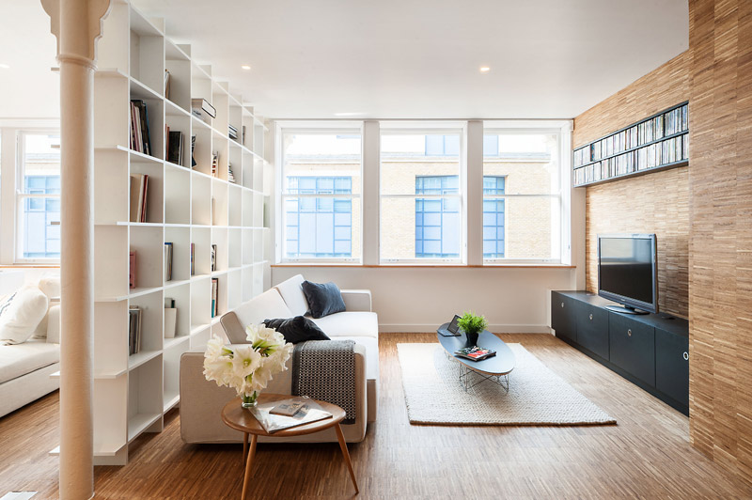
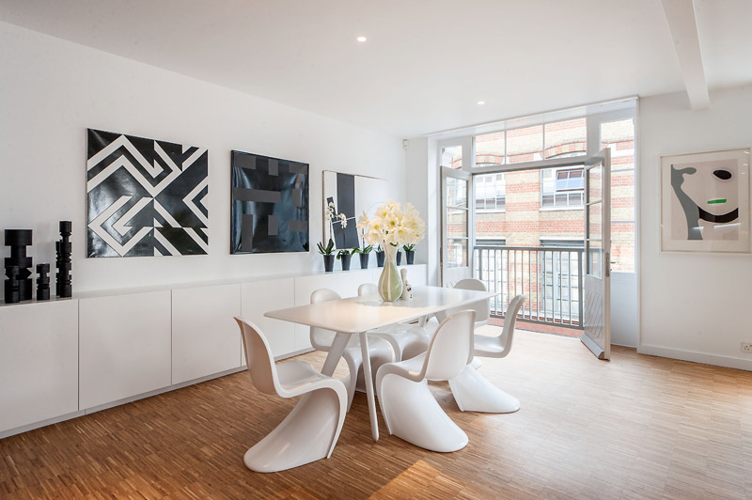
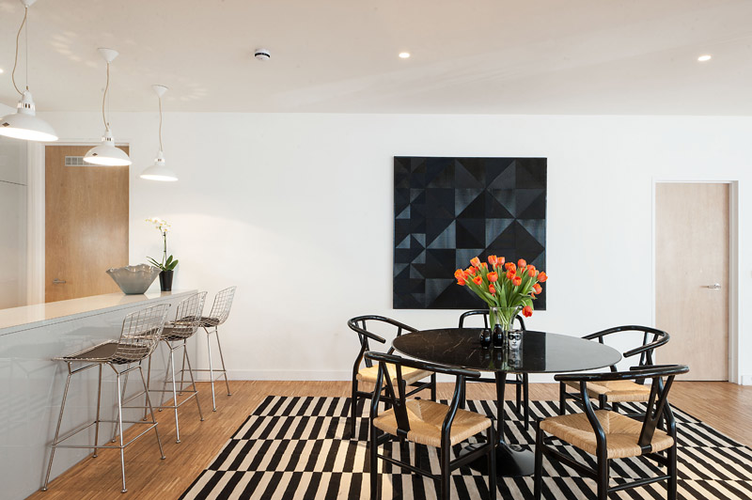
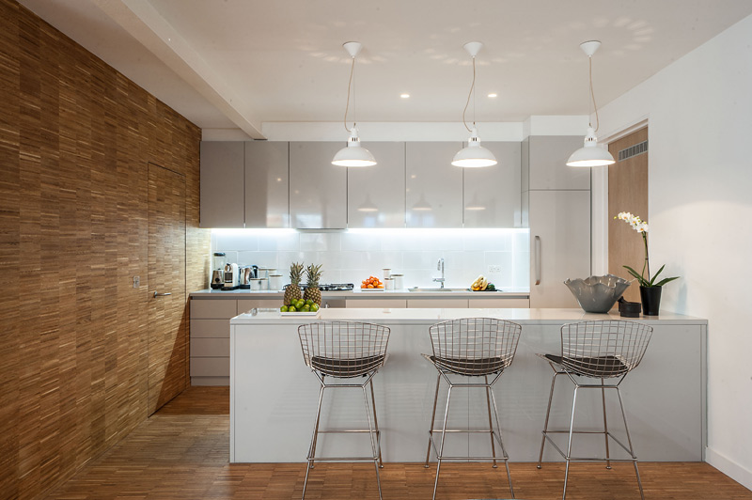
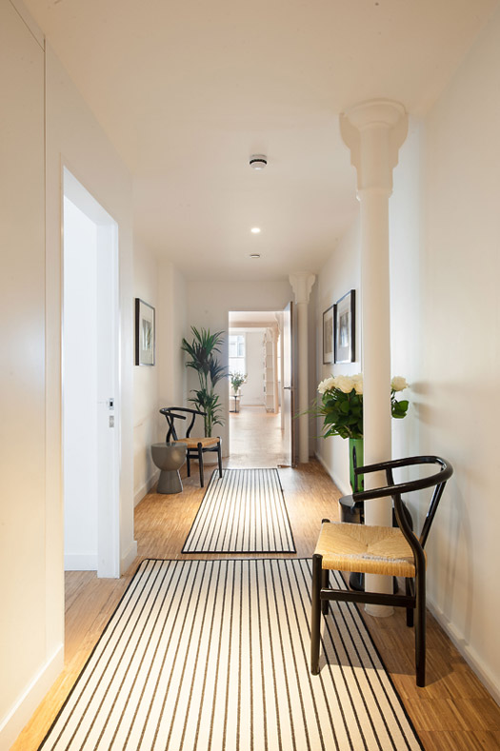
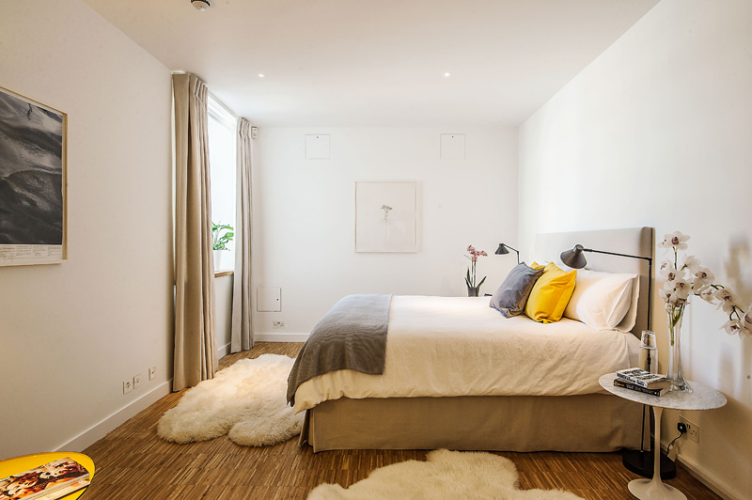
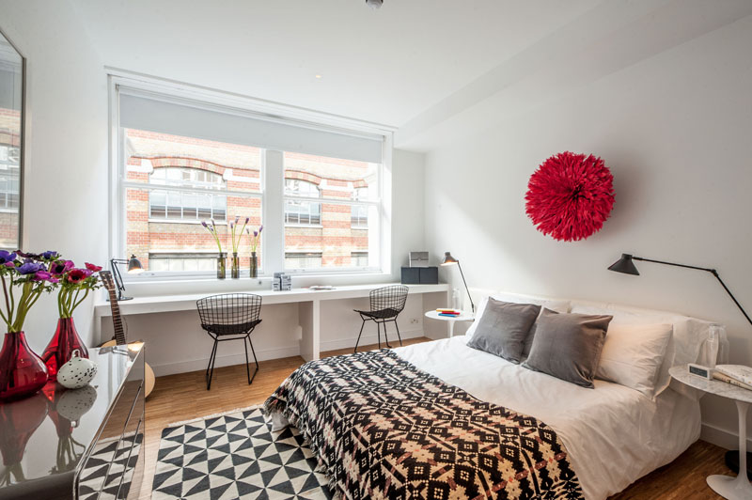
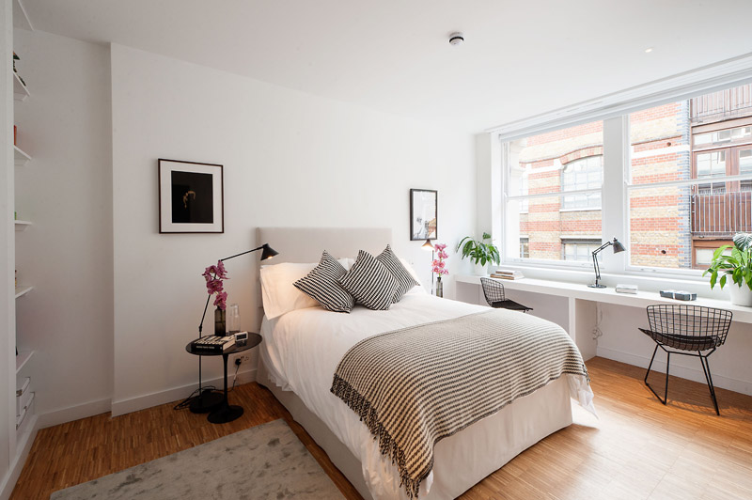
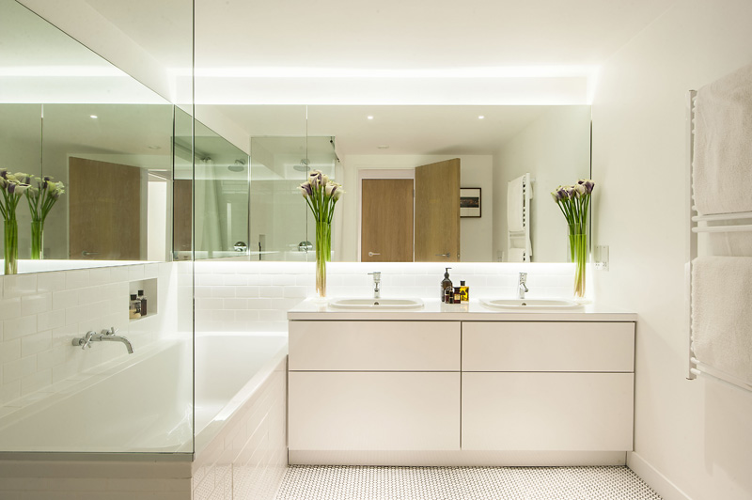
You can read more about this loft at Hurford Salvi Carr‘s blog here.
A compact loft
Posted on Wed, 13 Feb 2013 by KiM
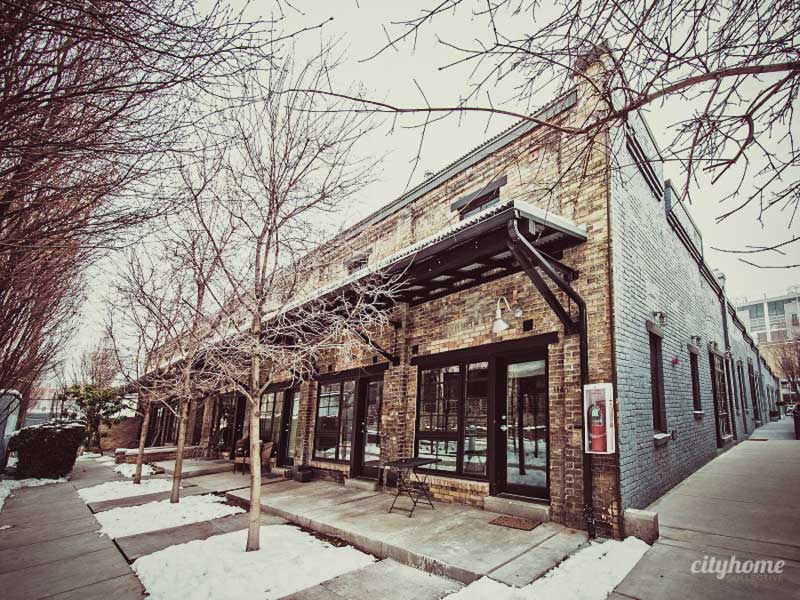
If you’ve got to live in a small space, why not make it a loft? Nothing like soaring cielings to make you forget how little square footage you actually have. That’s why I love this little downtown Salt Lake CIty, Utah loft for sale by cityhomeCollective. It’s a 452 sq ft space with 1 bedroom, 1 bathroom over 2 floors with a little patio to boot. LOVE the brick exterior, original hardwood and exposed ductwork. A funky bachelor pad(or bachlorette if you throw in some feminine touches).
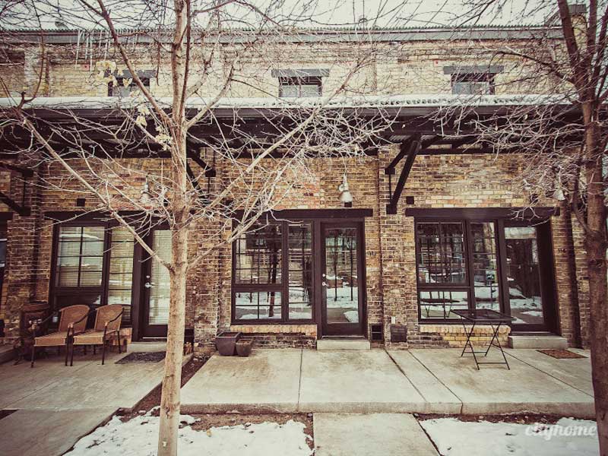
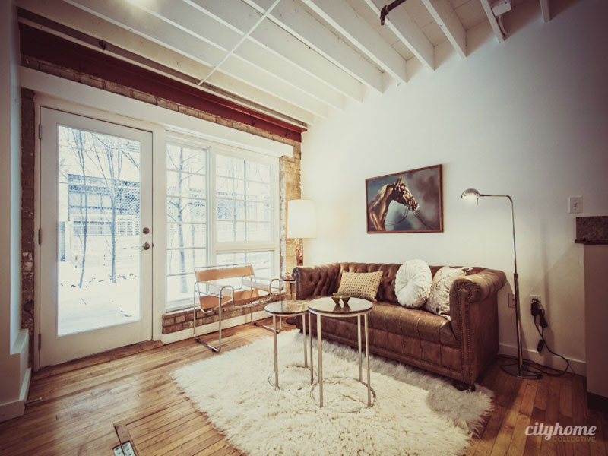
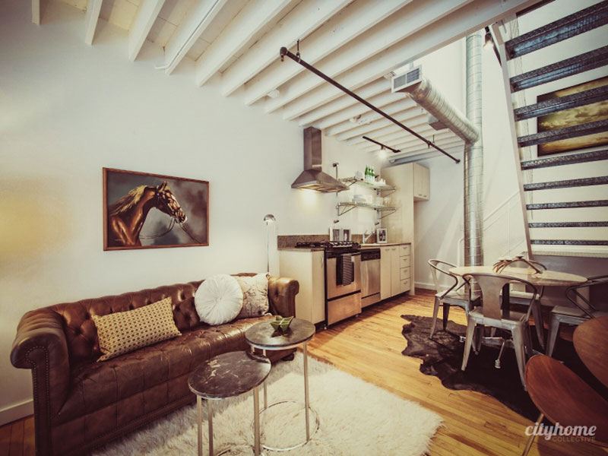
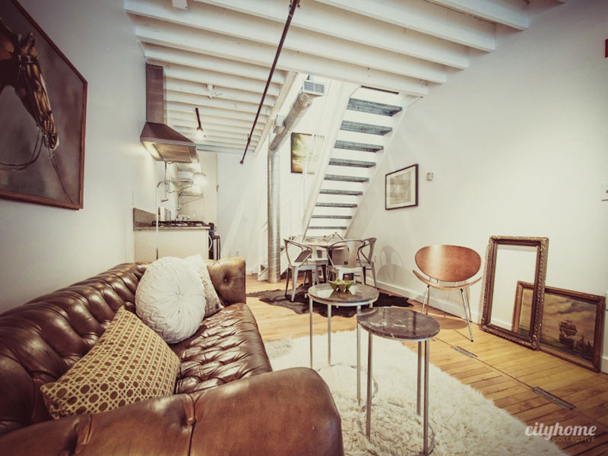
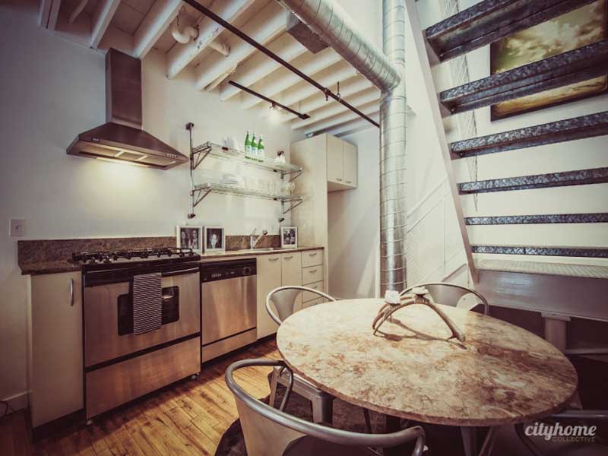
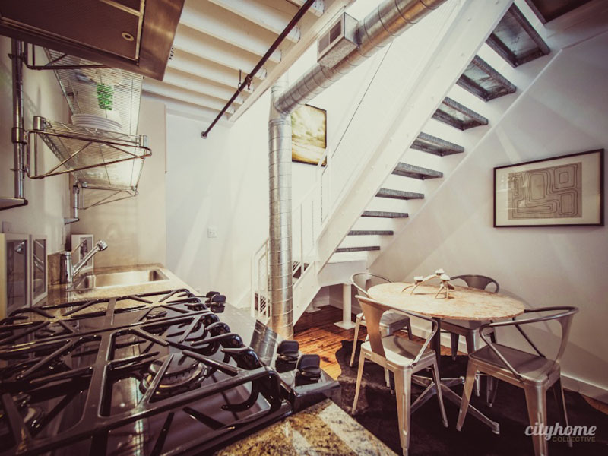
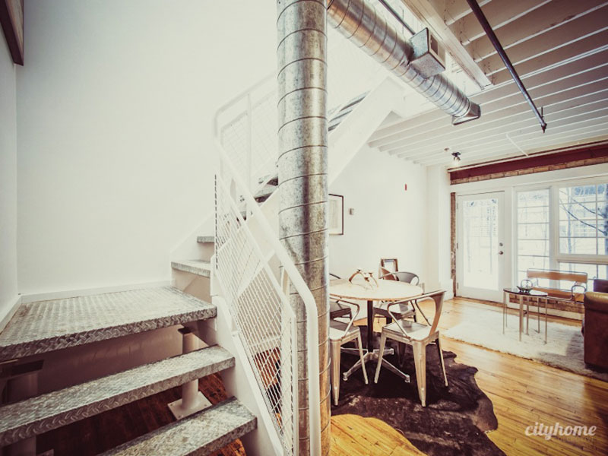
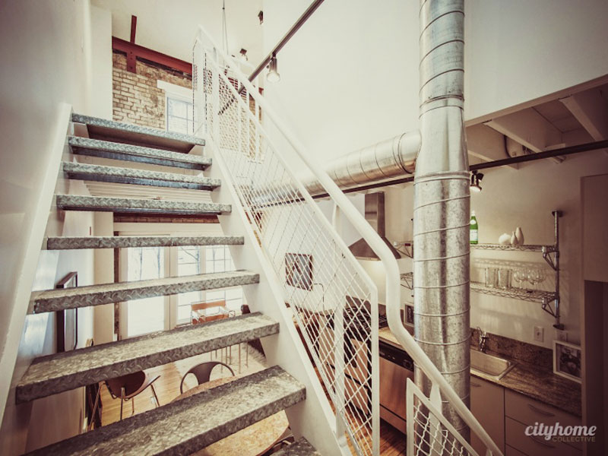
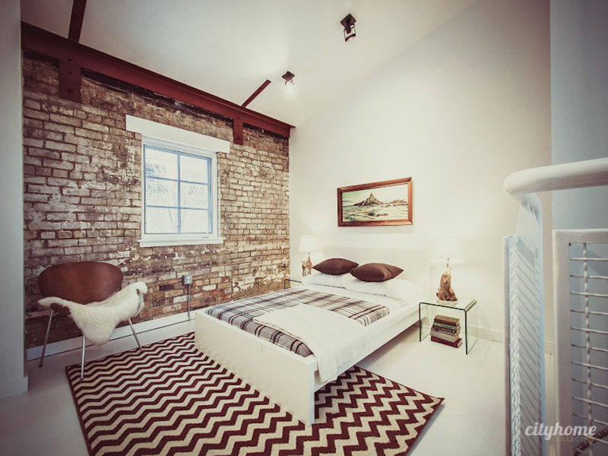
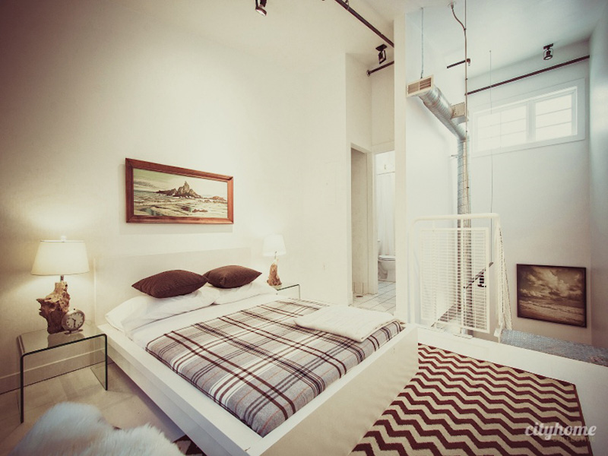
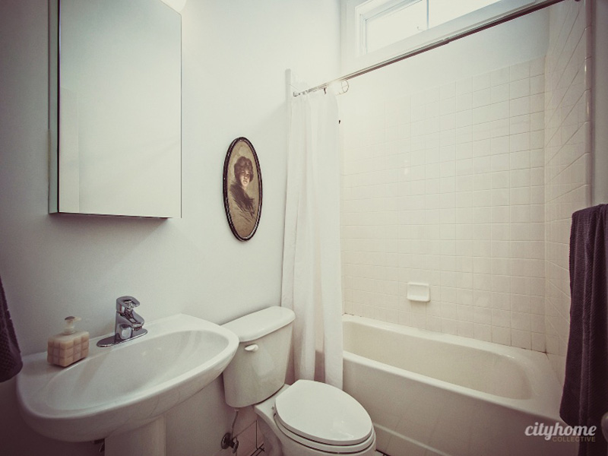
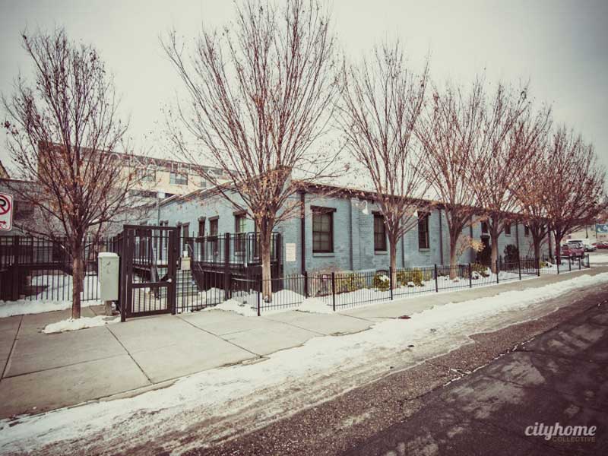
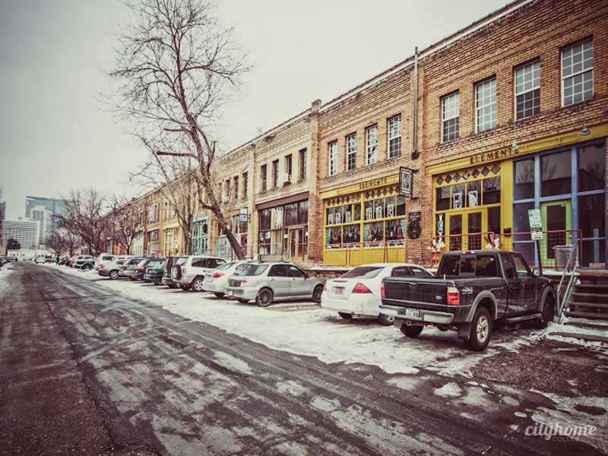
A Tribeca loft
Posted on Wed, 6 Feb 2013 by KiM
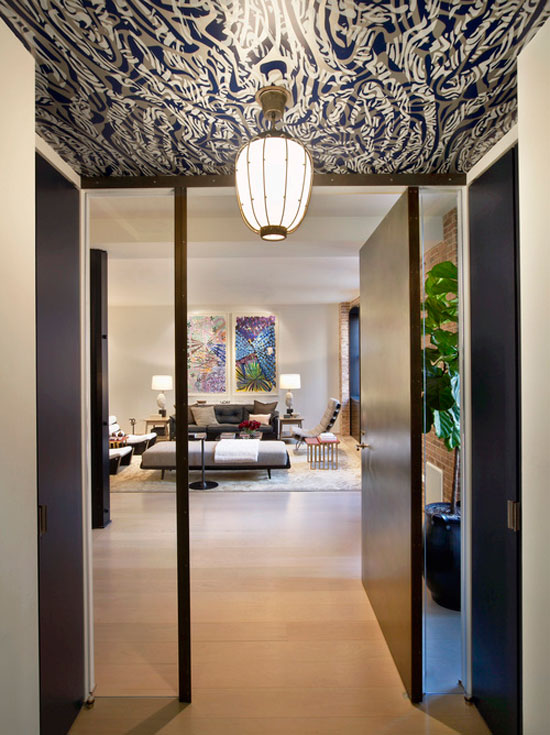
Check out this fabulous loft by Dirk Denison Architects in collaboration with Sara Story Design. It’s just the right amount of modern design, sophistication and comfort. The black steel (?) beams and black framed windows are a cool, graphic touch, and I love the sleek integrated look to the kitchen cabinetry. Yep, I could certainly live here.
