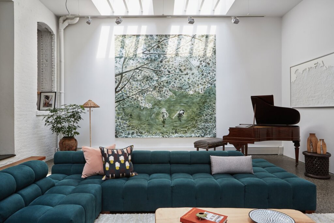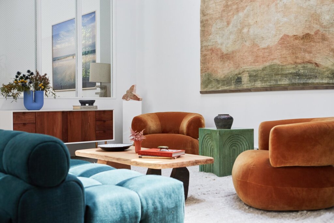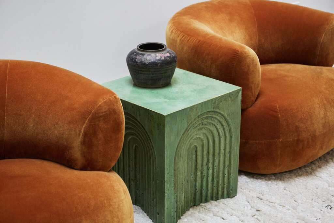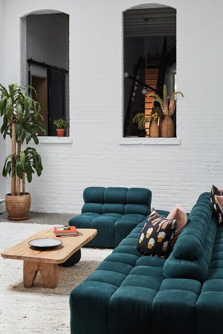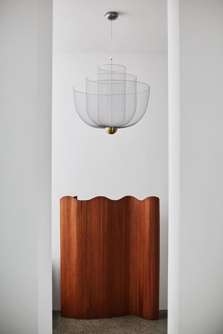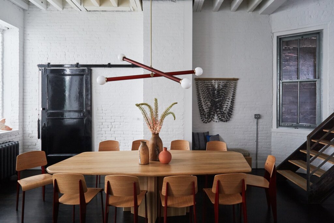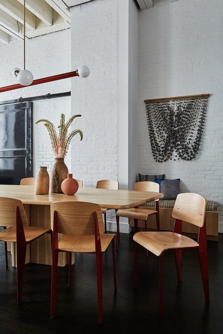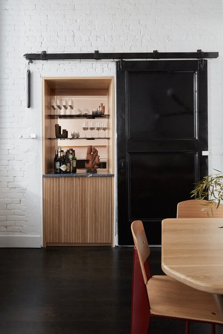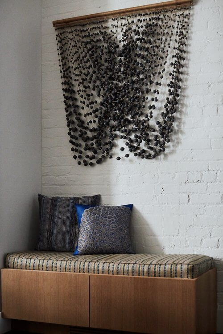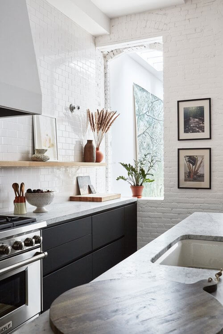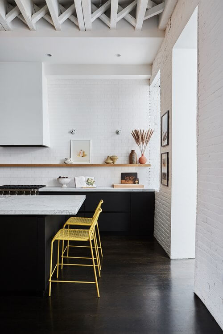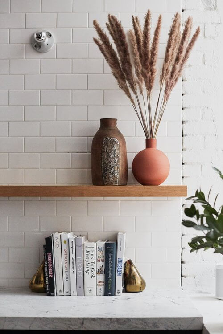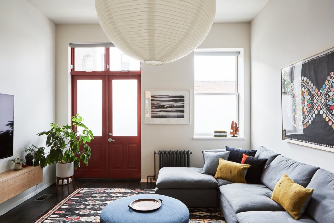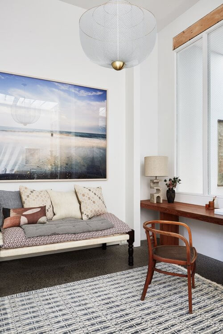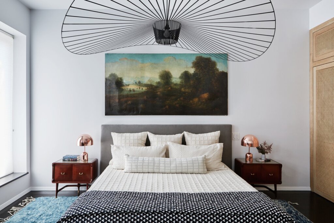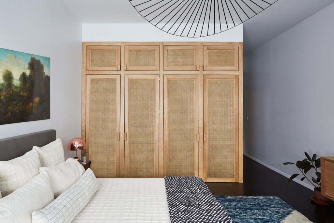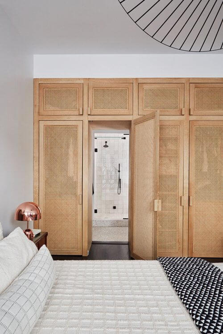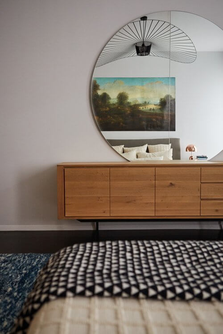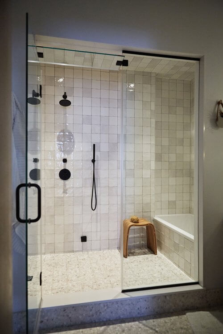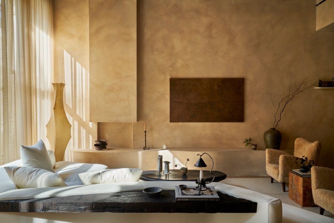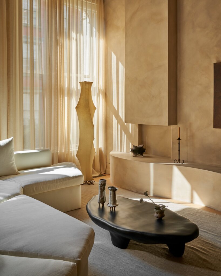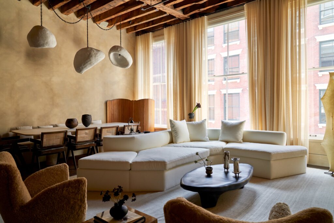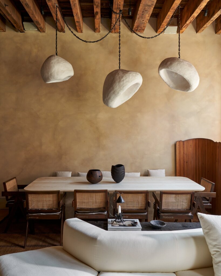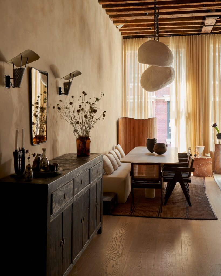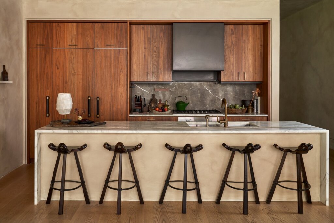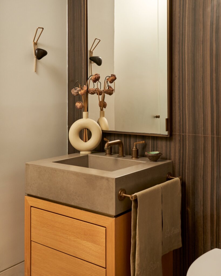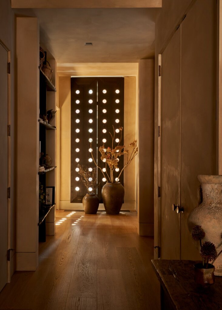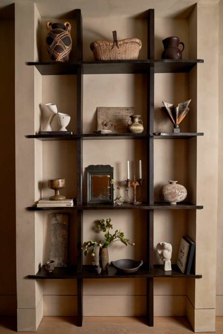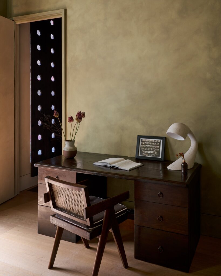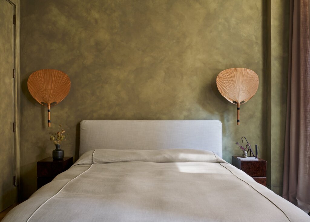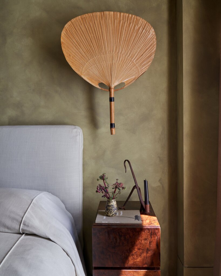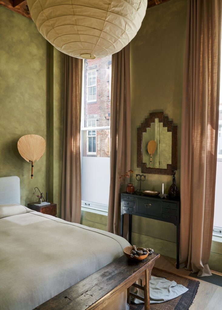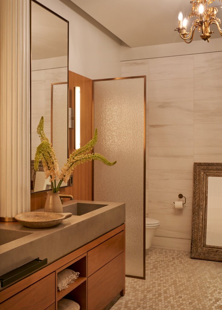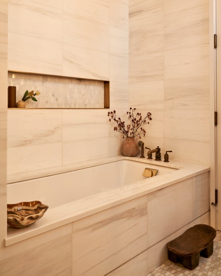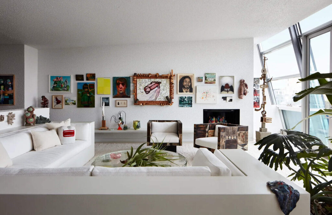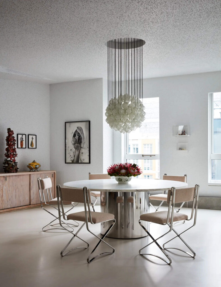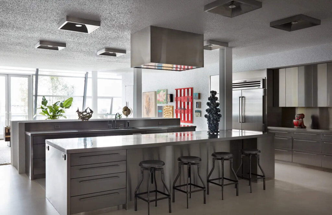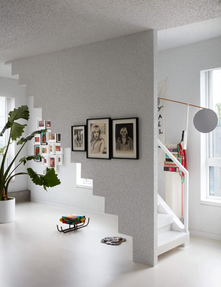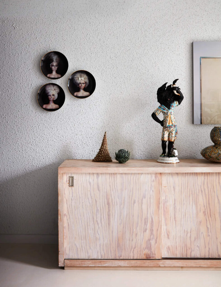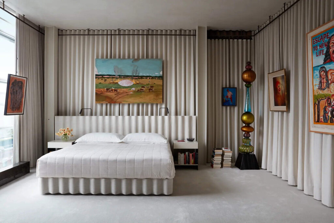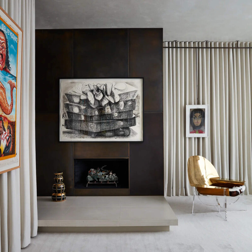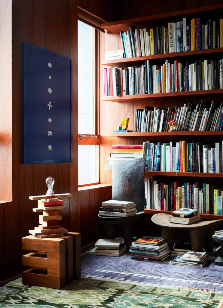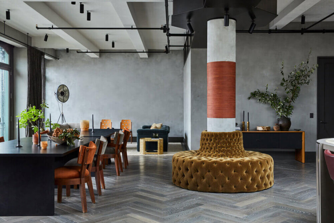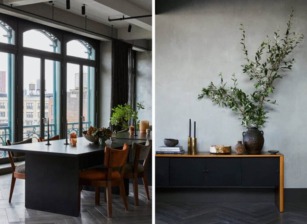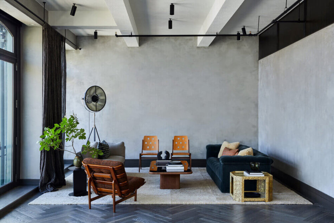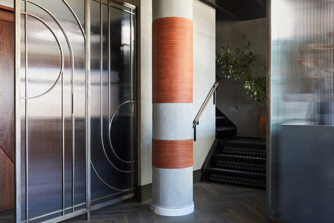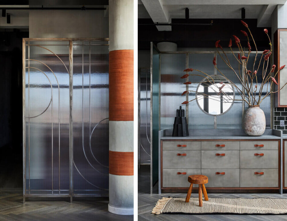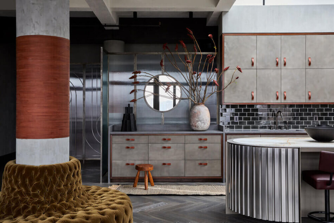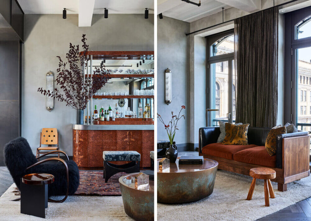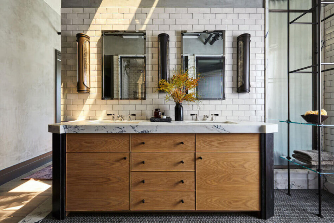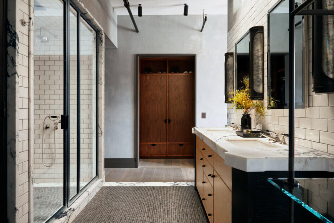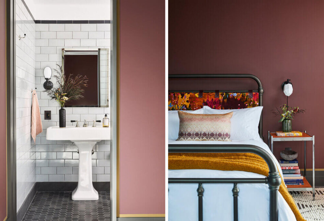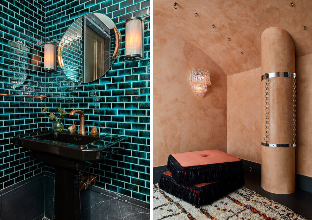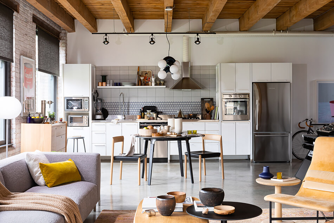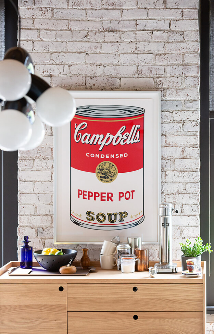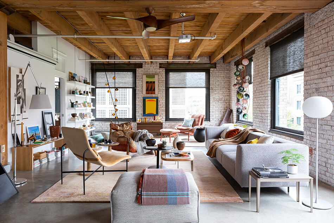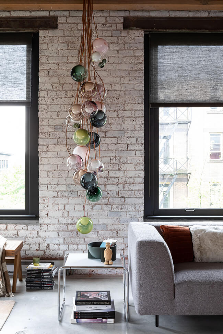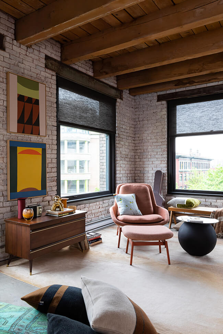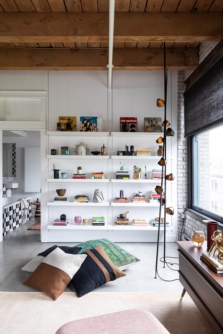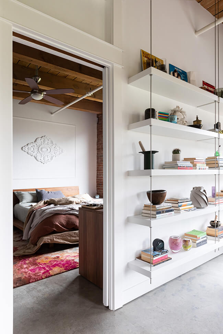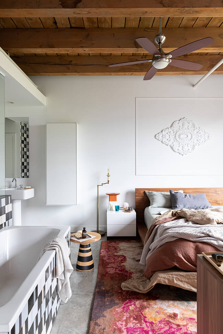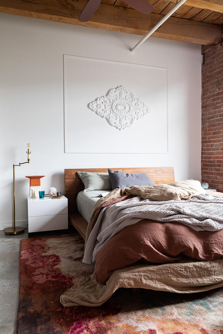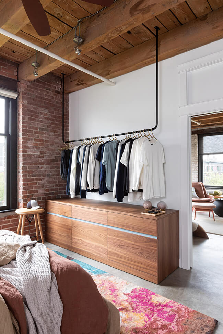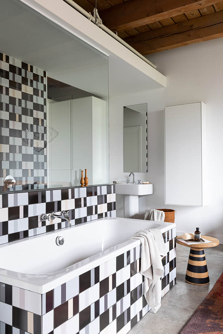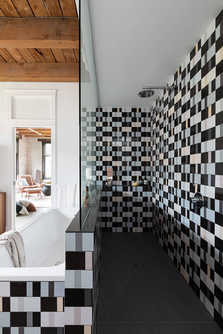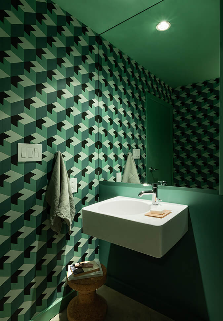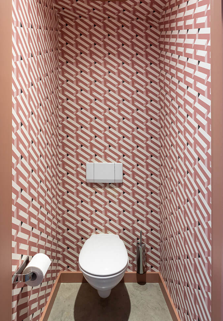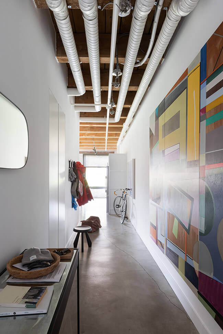Displaying posts labeled "Loft"
Loft love
Posted on Tue, 6 Sep 2022 by midcenturyjo
I love a loft conversion. The expansive space, the light through large windows, the references to its previous industrial life. Add a subtle family-friendly luxury and it’s perfect for 21st living. Factory Loft, Brooklyn by Chused & Co
Wabi-sabi in the city
Posted on Fri, 19 Aug 2022 by midcenturyjo
“LP Creative approaches design through a storytelling lens, endeavoring to create richly textured spaces that are at once evocative and livable, and leans into the unmistakable honesty and authenticity that come from the human hand at work.”
Tactile, earthy and evocative. A wabi-sabi haven in the city all-enveloping and sustaining.
Big space big personality
Posted on Thu, 30 Jun 2022 by midcenturyjo
“For artist Cindy Sherman’s triplex penthouse in the West Village, we wanted to distill the architectural envelope by utilizing a limited palette of humble materials. The boldest of these gestures, reflecting the unconventional spirit of the artist herself, was our decision to cover the walls and ceilings in a highly textured popcorn plaster that is typically associated with 1970s Midwest motels. More nuanced than the predictable white walls of a standard gallery, the plaster treatment nevertheless provides a uniform backdrop for Sherman’s extensive art collection, which encompasses everything from works by blue-chip contemporary artists to eccentric thrift-store finds. Throughout the kitchen and bedrooms, maximalist application of plaster, stainless steel, and linen ultimately imbues these quotidian materials with a kind of unpretentious luxury.”
Amazing artist, amazing home by Billy Cotton.
Loft living
Posted on Fri, 10 Jun 2022 by midcenturyjo
This Soho Loft by Amanda Jesse and Whitney Parris-Lamb of Brooklyn-based Jesse Parris-Lamb celebrates public spaces (alright party spaces) and cocoons the private. Think part party house part urban oasis with a marriage of art deco and industrial.
An industrial loft in Vancouver
Posted on Thu, 12 May 2022 by KiM
The building at 55 East Cordova, a former relic of sand-blasted brick and old-growth timber, was a 150,000 sf warehouse built in 1909 by architect Edward Evans Blackmore in downtown Vancouver, B.C. It housed hardware and building supplies for a large-scale importer and distributor and was conveniently located next to the CP Rail terminus station. Almost 100 years later in 2004, the expansive warehouse was converted into live-work loft spaces, with the brick and fir beam construction exposed keeping the character of the building intact.
A lover of musical genres from acoustical to electronic, our client wanted a space that could expand and contract for hosting other music enthusiasts. The floorplan worked really well so we focused our efforts on updating the finishes to reflect his preference for bold colour and pattern. A few tired areas were rebuilt and we curated an eclectic mix of new and vintage furnishings and treasures. The client’s interest in music and art was the foundation on which we added layers of depth and authenticity.
Loving all the exposed industrial bits – every loft needs exposed brick, wooden beamed ceiling, pipes and large windows, and hardly any walls. This one is all that and a bag of chips. Designed by Falken Reynolds. Photos: Ema Peter.
