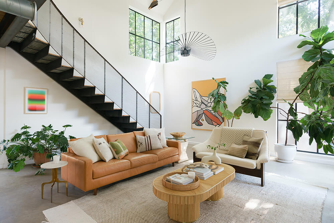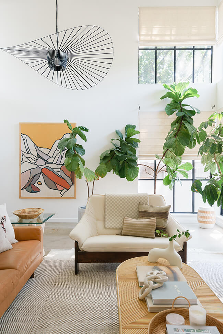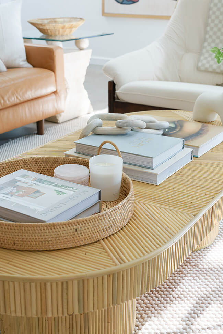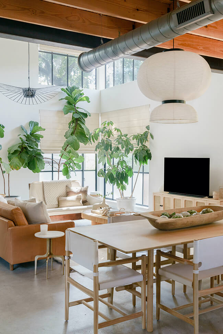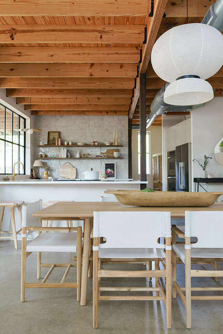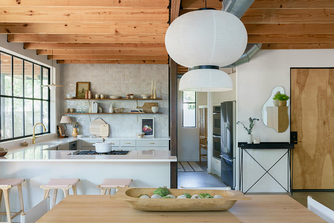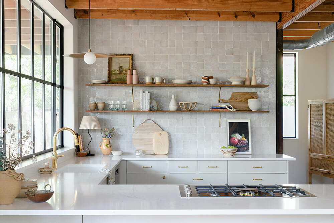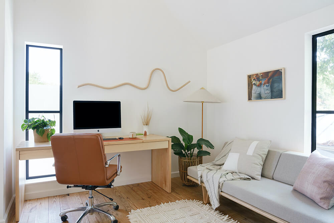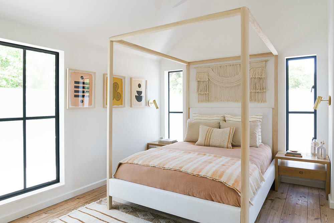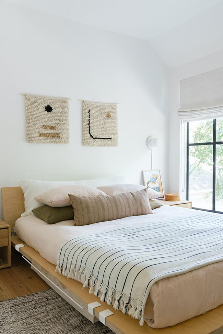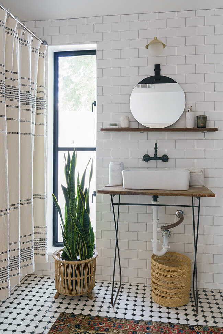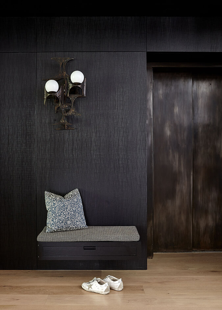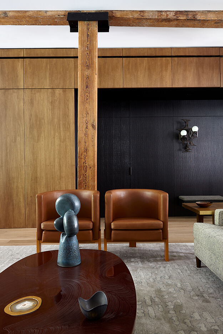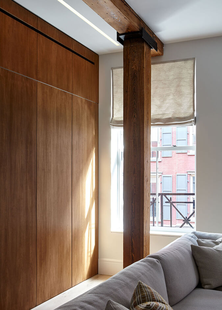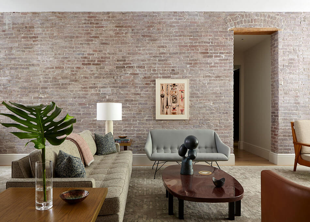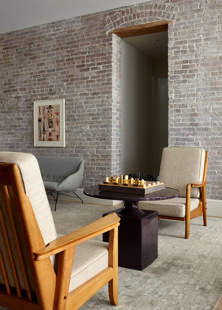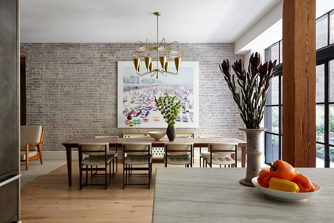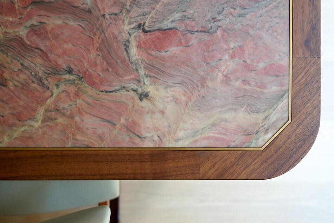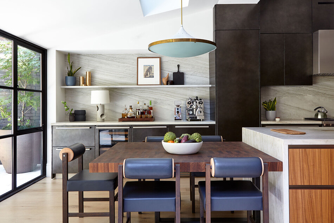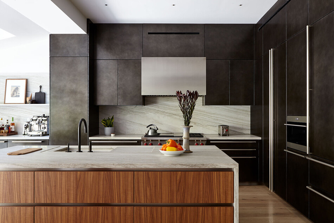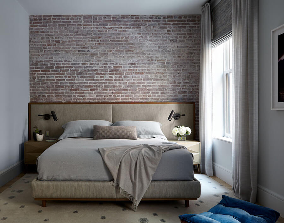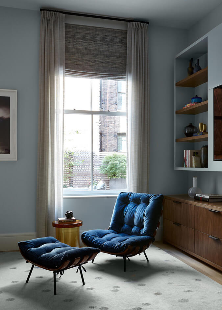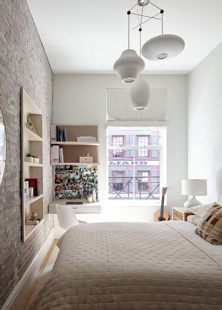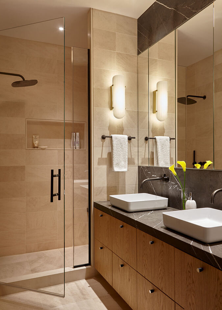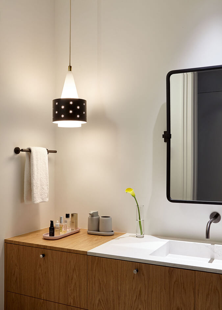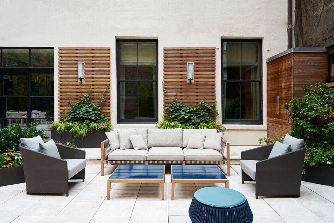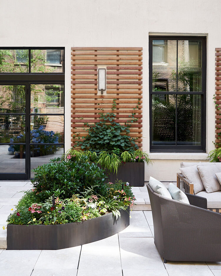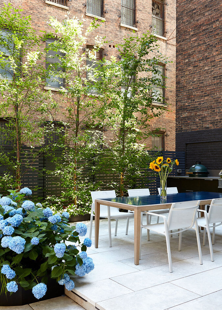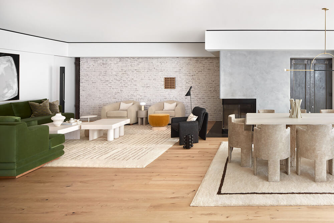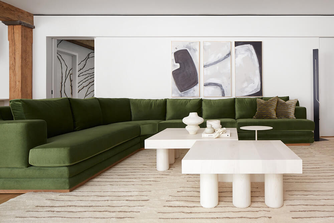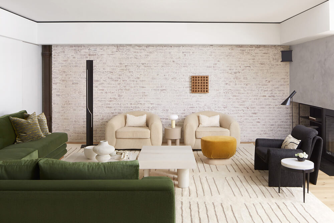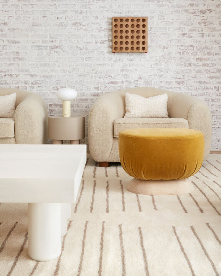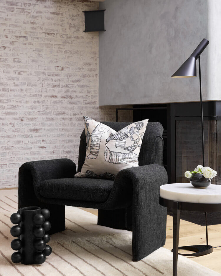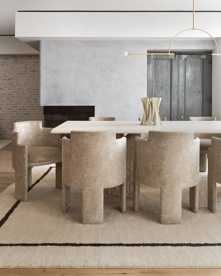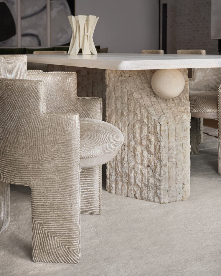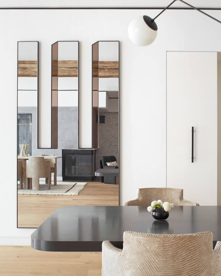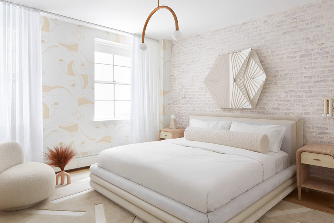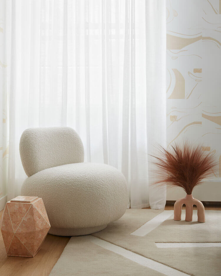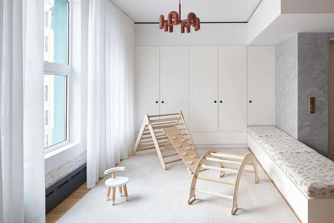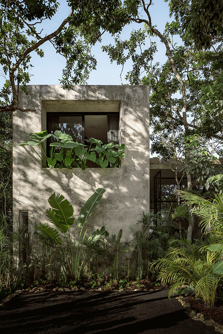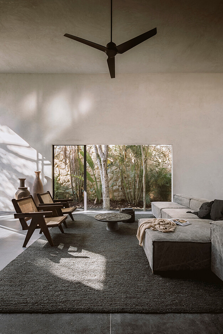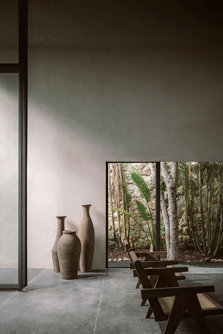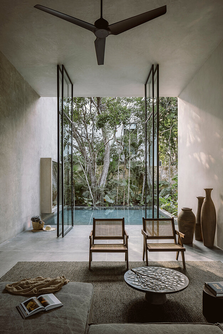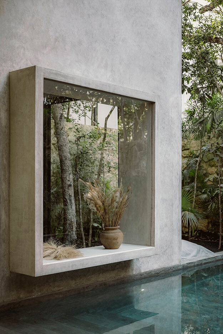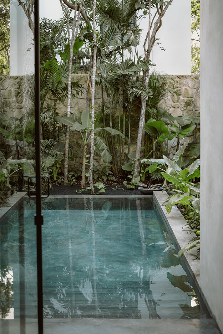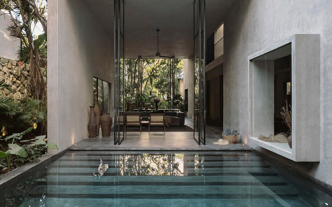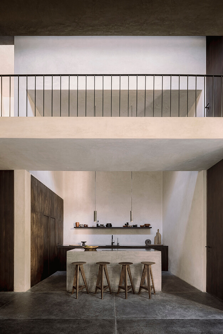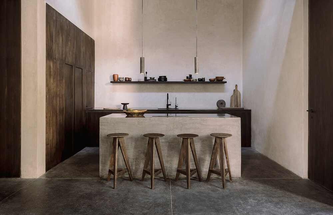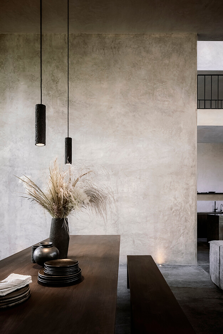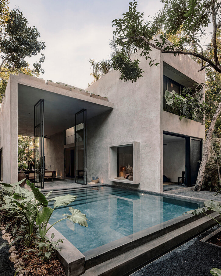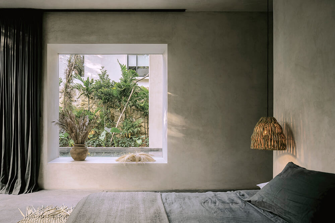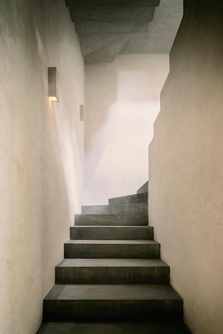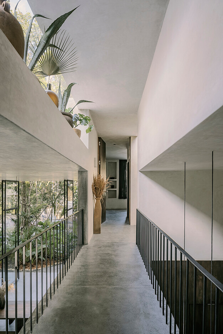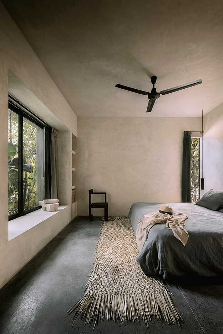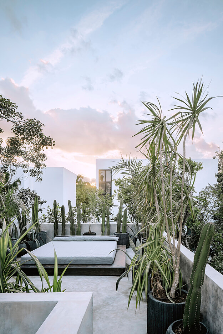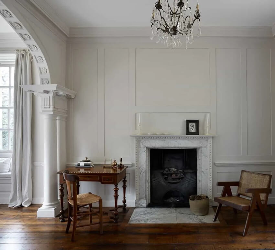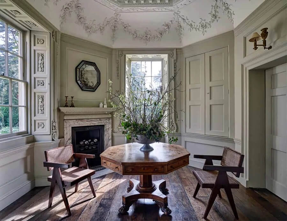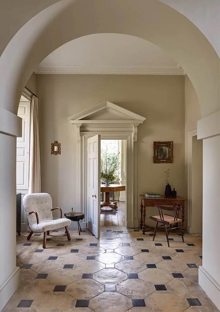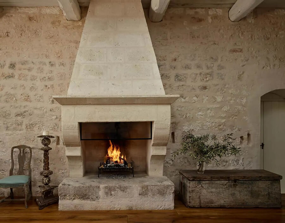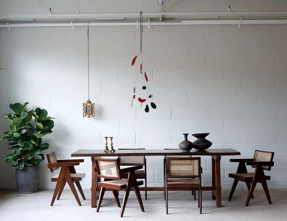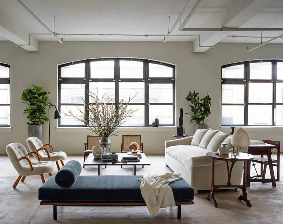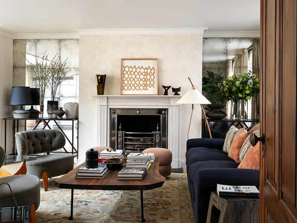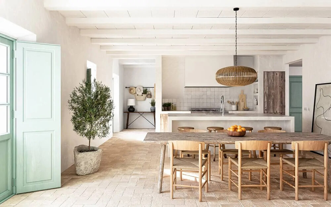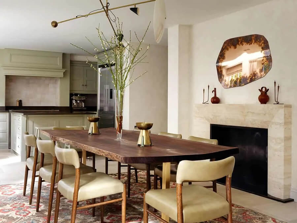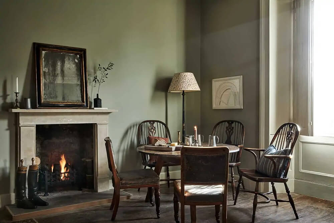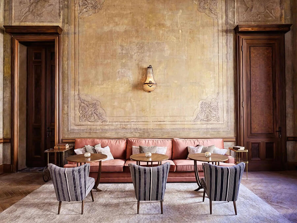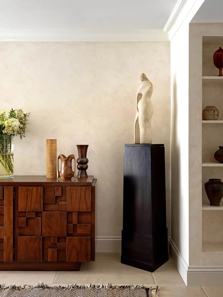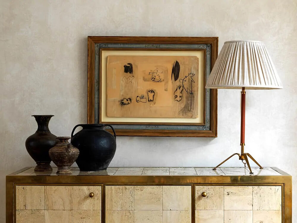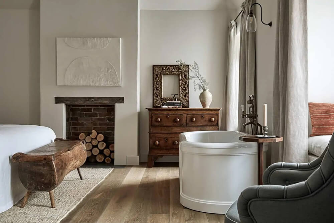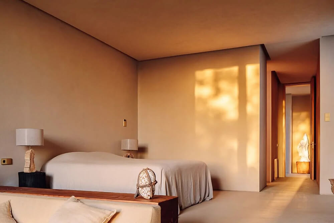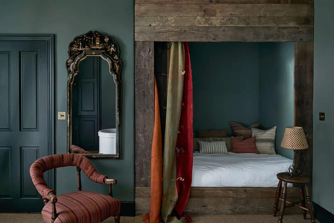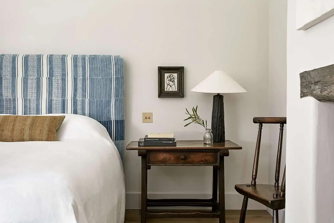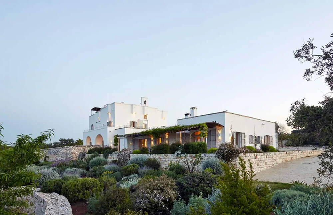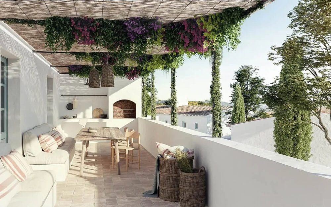Displaying posts labeled "Loft"
Light and earthy in Austin
Posted on Wed, 20 Oct 2021 by KiM
If light and bright and warm and modern is up your alley then this feature is definitively for you! A savvy professional young woman bought her architecturally noteworthy home in Austin, Texas and reached out to Veneer Designs in Los Angeles to make her design intent come to life. Working remotely to oversee a light kitchen renovation and coordinating furniture, ligtiing, and decor orders, this project proves anything is possible in the digital era. With an owner who is willing to roll up their sleeves and get intricately involved, the warm earthy minimalist style she was looking to achieve fell into place effortlessly. Photos: Charlotte Lea
A Tribeca loft
Posted on Mon, 20 Sep 2021 by KiM
I keep thinking I am over the idea of loft living but then I come across a loft that is sooooo well done like this one designed by Damon Liss and my love for these spaces is rekindled. Especially when it includes exposed brick and a sweet outdoor space. (Photos: Joshua McHugh)
Sculptural touches in a Tribeca loft
Posted on Tue, 31 Aug 2021 by KiM
This Tribeca loft designed by Jen Talbot has some serious style with every piece of furniture and lighting and art being sculptural in nature. A prefect example of how art isn’t always something you hang on your wall. Even your sofa or coffee table can be viewed as art. (Photos: Brian Wetzel)
I have been dreaming of moving to Mexico for years, and this home is now going to be what I will be dreaming of living in once I’m there. Architecture + Construction + Interiors + Landscaping: CO-LAB. Located a short distance from Tulum beach and the crystalline cenotes, Casa Aviv sits discretely in the jungle, merging indoor and outdoor into one generous, peaceful space. Composed of two parallel volumes that were shifted from each other to better protect several existing trees on site, the house accommodates 4 en-suite bedrooms, high ceilings, open kitchen dining and living areas, a private pool, and a 360º roof terrace. On the ground floor, the living-dining room, kitchen, and two of the bedrooms open to the garden. The master bedroom features a private patio with direct access to the pool. The double-height living space extends out into the pool and garden through floor to ceiling pivoting glass doors, blending interior and exterior in one integrated space filled with natural light and garden views. On the first floor, two bedrooms frame the lush jungle, connected by a bridge under a skylight. Designed and built by CO-LAB, the house is surfaced with handmade finishes. The warm grey polished cement walls contrast with black terrazzo floors. Charred cedar wood carpentry complements the neutral palette. The furnishings and light features were custom designed to fit the house and were fabricated by local artisans and in CO-LAB’s workshop. (Photos: Cesar Bejar)
London based designer James Thurstan Waterworth of Thurstan creates unique, rather eclectic spaces whilst in keeping with the period of the architecture. Whether it be ornate and traditional, modern loft or a 17th century masseria in Puglia, each space is breathtaking.
