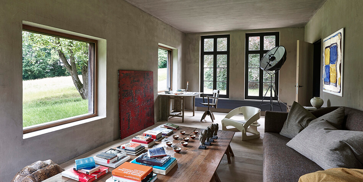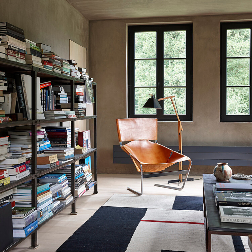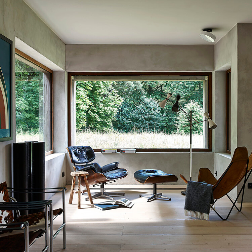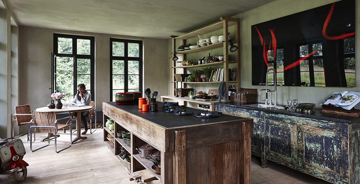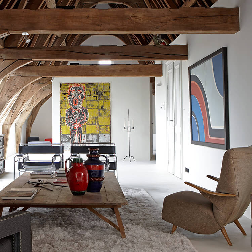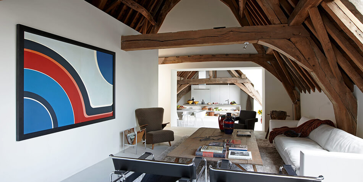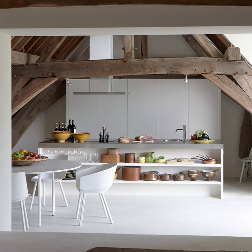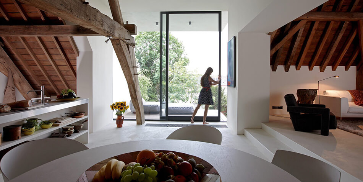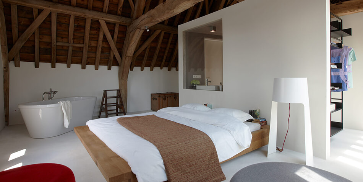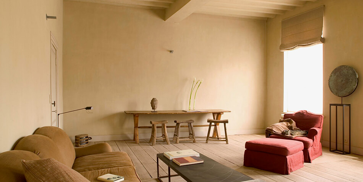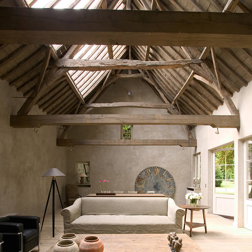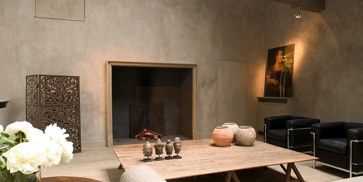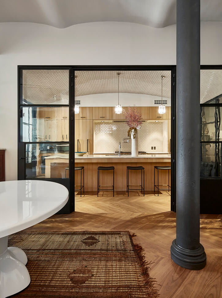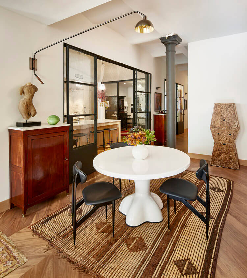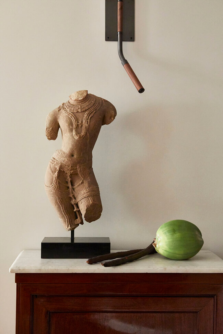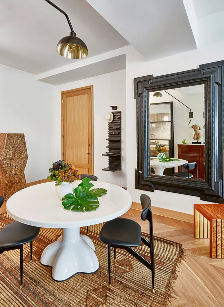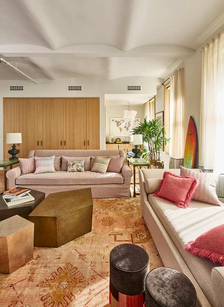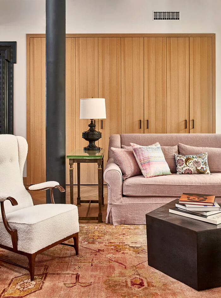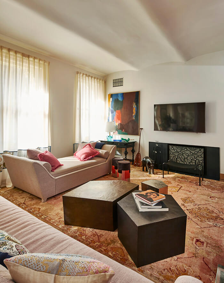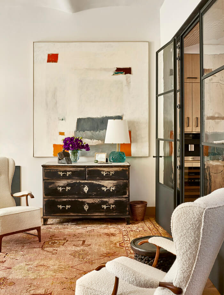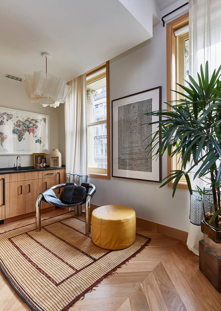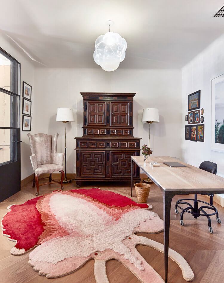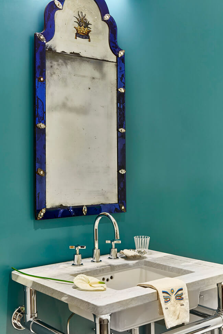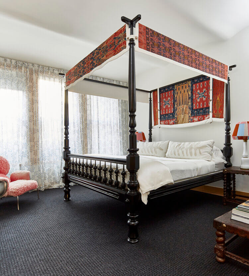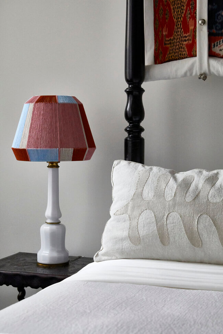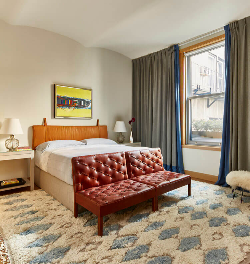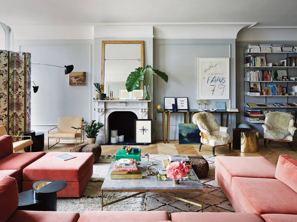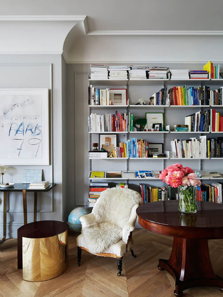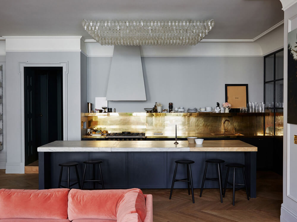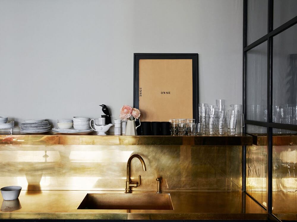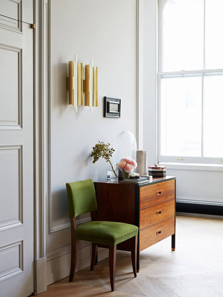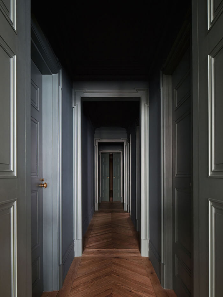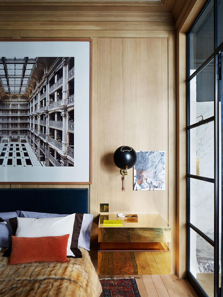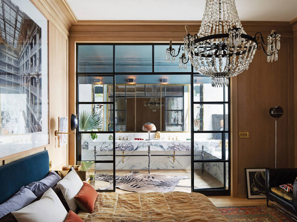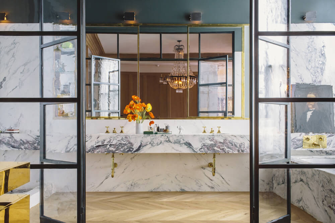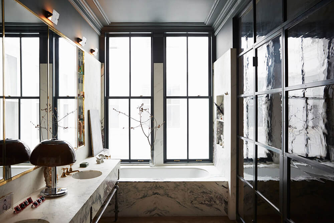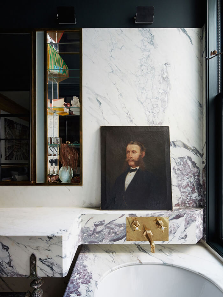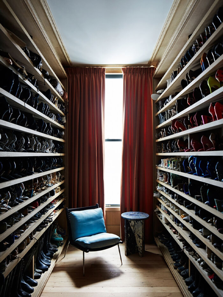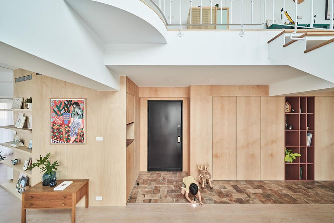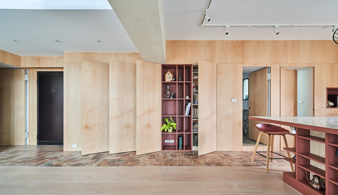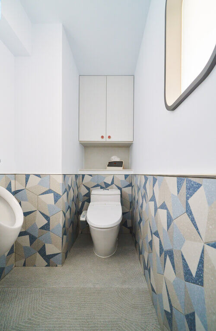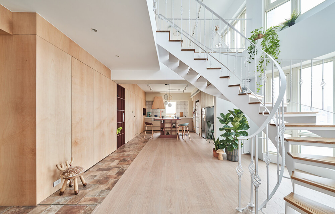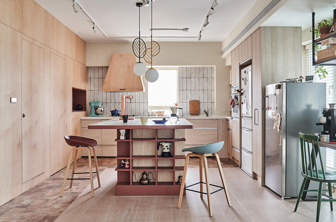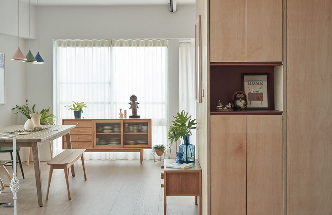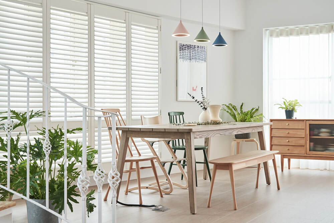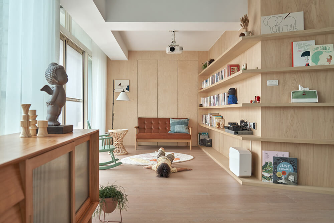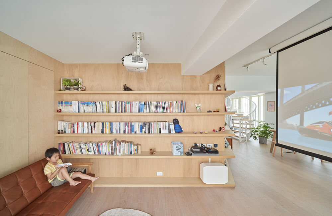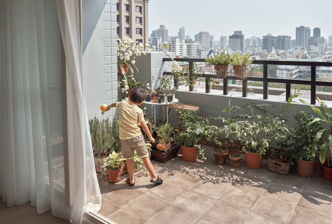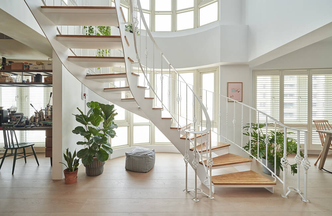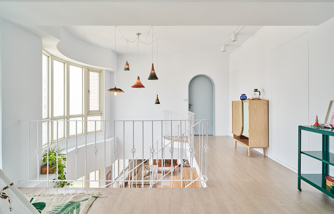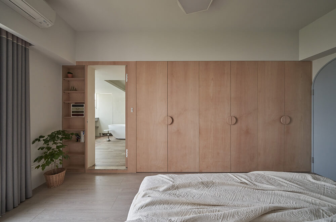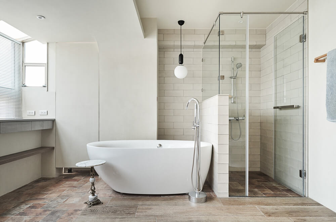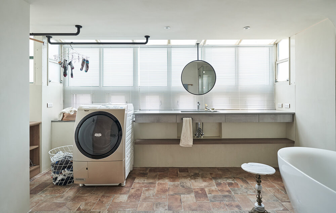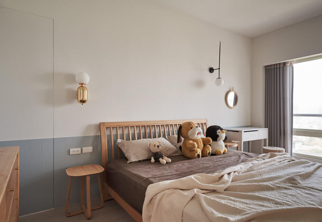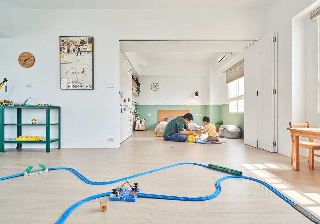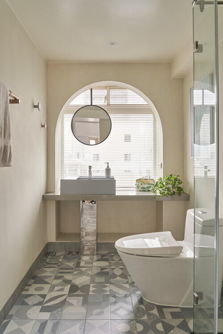Displaying posts labeled "Loft"
An eclectic West Village loft
Posted on Thu, 7 Jan 2021 by KiM
What a gorgeous and unique loft this is! Located in the West Village, this is such a beautiful space with curved ceilings, lovely chevron floors and warm wood cabinetry and then the addition of really special pieces and lots of textures and earthy touches. Eclectic and personal is a winning combination. Designed by Aamir Khandwala. (Photos: Jacob Snavely)
A European approach to a SoHo loft
Posted on Tue, 1 Dec 2020 by KiM
Dream loft alert! Curved ceiling moldings, picture-frame moldings, chevron hardwood floors, panelled doors, brass kitchen counter/sink/backsplash (!!!), oak panelling, a bathroom of epic proportions thanks to book-matched Calacatta Paonazzo marble…. Designed by Meyer Davis.
Sunlight and harmony
Posted on Mon, 9 Nov 2020 by KiM
This apartment in Taiwan is so bright and playful – perfect for a family! With a three-sided square, “ㄇ” shape layout, the general space of the home is split into two by the central iron staircase. We reconfigured the storage cabinets and room to create an extended vertical flush plane, using hidden door panels for a crisp and neater look. The foyer, extending all the way into the kitchen, is laid with kiln-fired bricks matching the shade of the hidden uniform door panels along the side, adding a touch of playfulness to the foyer’s narrow and long layout. The lounge area and adjacent balcony at the other end are a haven for privacy and relaxation…The open racks are ideal for the missus to keep her large collection of books on display. A gourmet paradise and a wellspring of inspiration, the kitchen island is the center stage where the missus channels her culinary passion and crafts her writing, its open-space design making it easy to check on the child. On the upper floor, fixed partitions were done away with in favor of flexible sliding doors between the kid’s bedroom and game room. Ample sunlight adds warmth to the minimalist Scandinavian palette and brings passion to the rustic Japanese esthetic. By HAO Design.
A light filled Soho Loft
Posted on Fri, 28 Aug 2020 by midcenturyjo
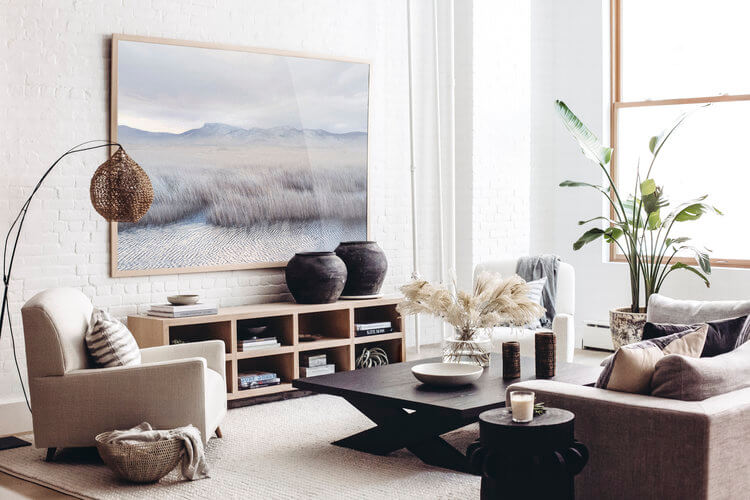
I started the week with a Hamptons beach shack getaway by Marie-Christine Design. I’m going to finish it with another of her designs. What’s as iconic as a Hamptons vacation home? why a Soho loft of course! Lots of light flooding in through tall windows, white painted exposed brick and that dining room. Swoon!
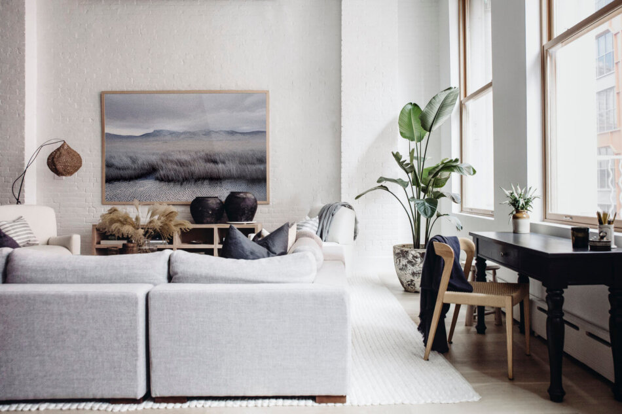
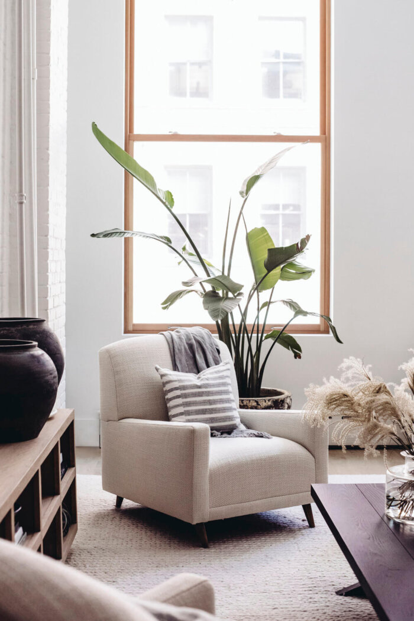
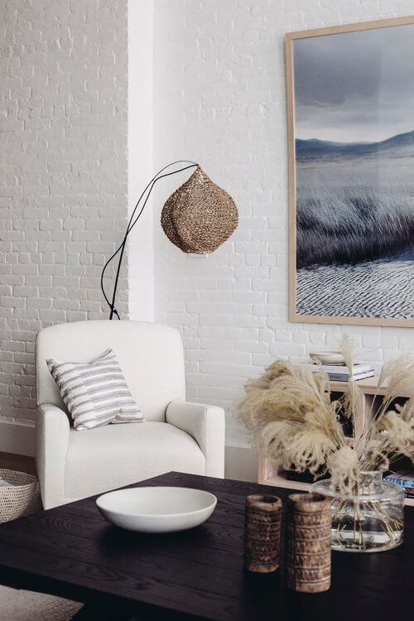
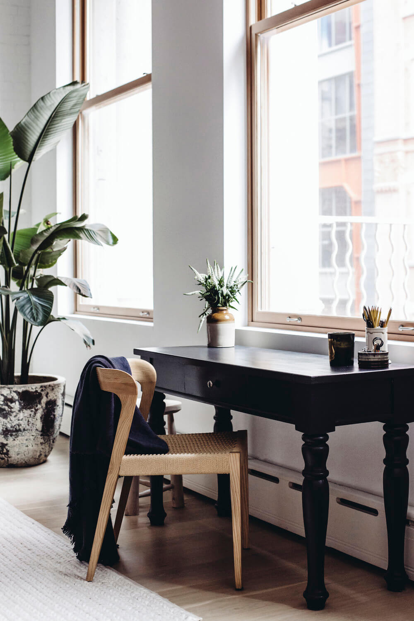
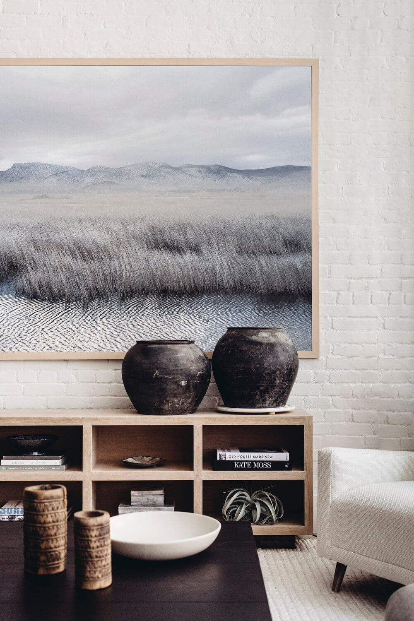
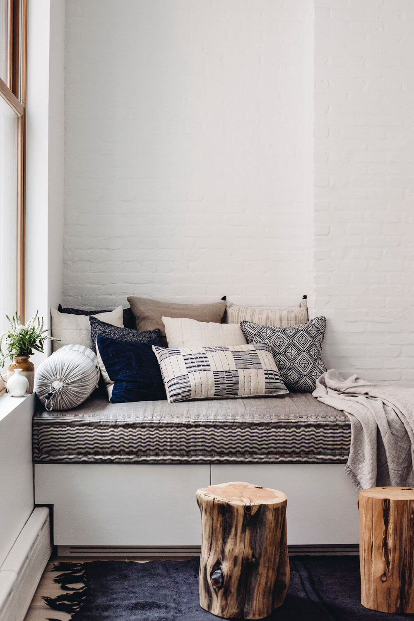
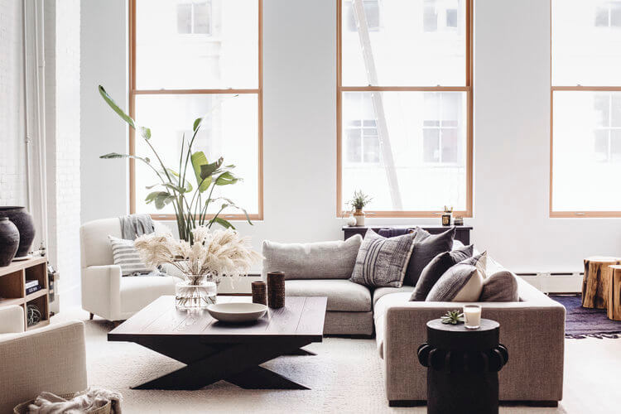
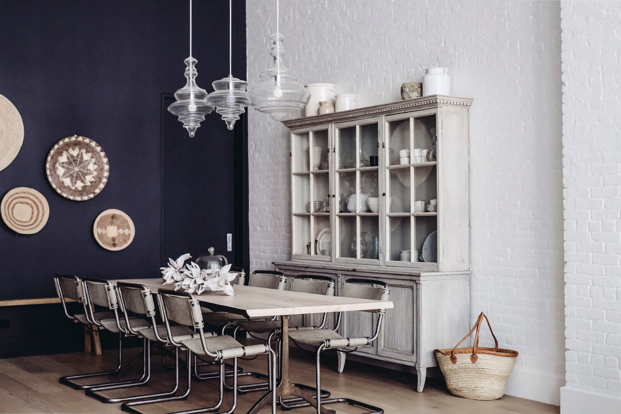
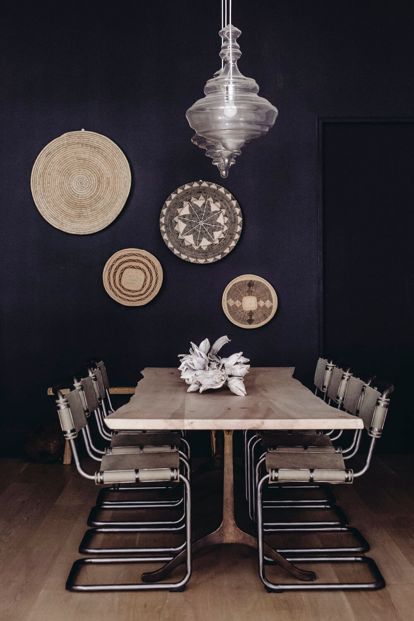
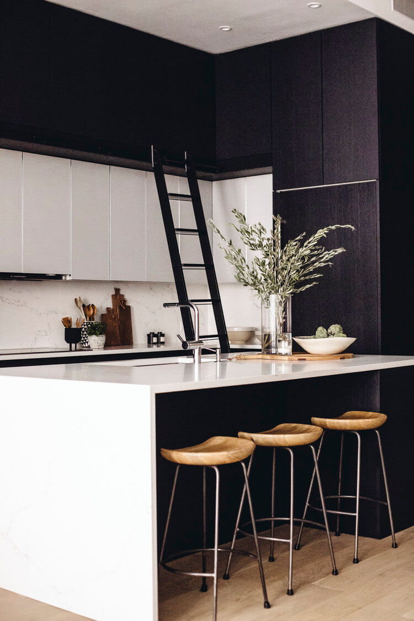
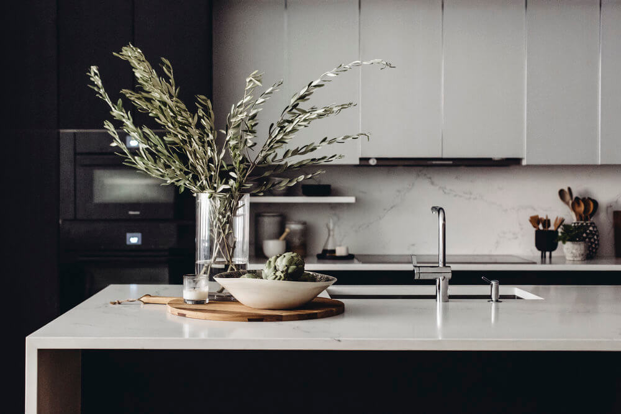
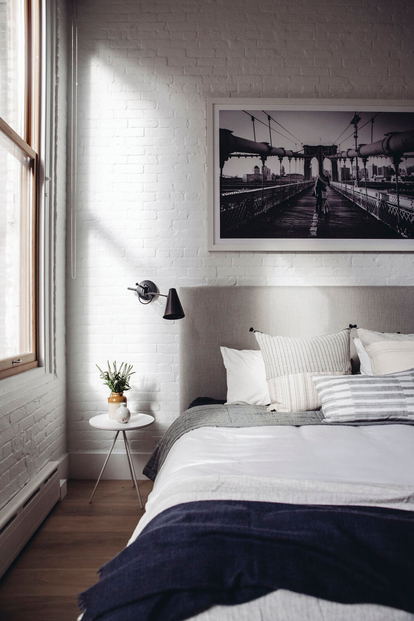
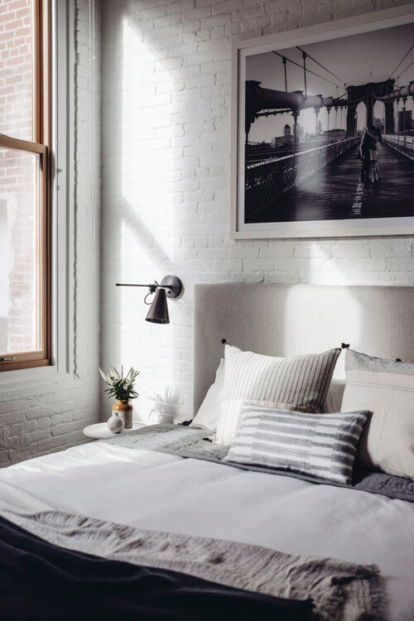
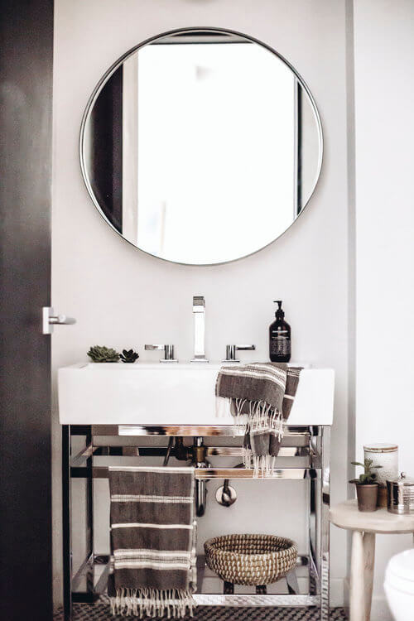
Pieter Vandenhout
Posted on Tue, 11 Aug 2020 by KiM
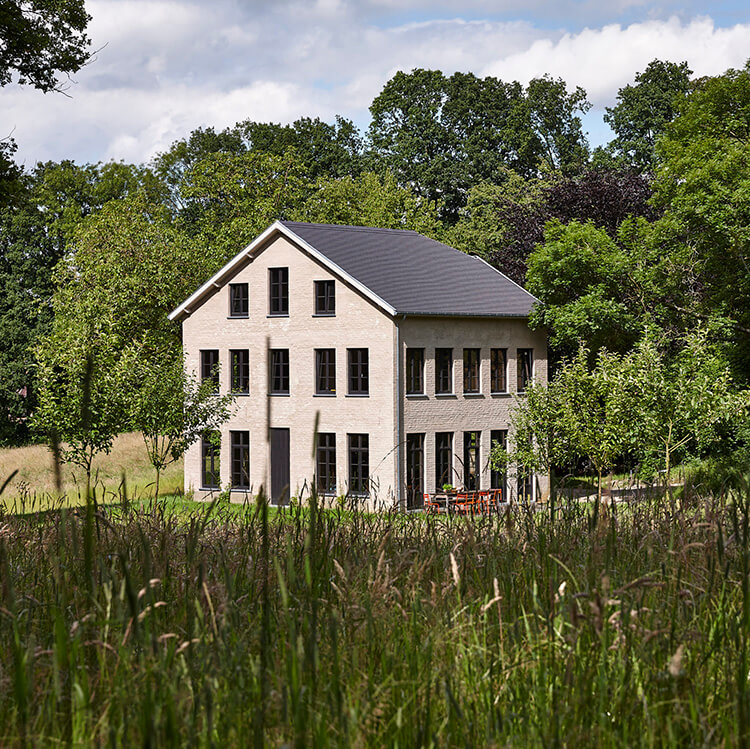
I am smitten with the designs of Belgian architect Pieter Vandenhout. Minimal in details but the details he does add (like statement windows and textured walls and wide plank floors) make such a statement. The kitchen below went straight into my inspiration folder. A kitchen that doesn’t look like a kitchen is everything.


