Displaying posts labeled "Mid-century"
A New York apartment converted into a loft
Posted on Fri, 13 Dec 2019 by KiM
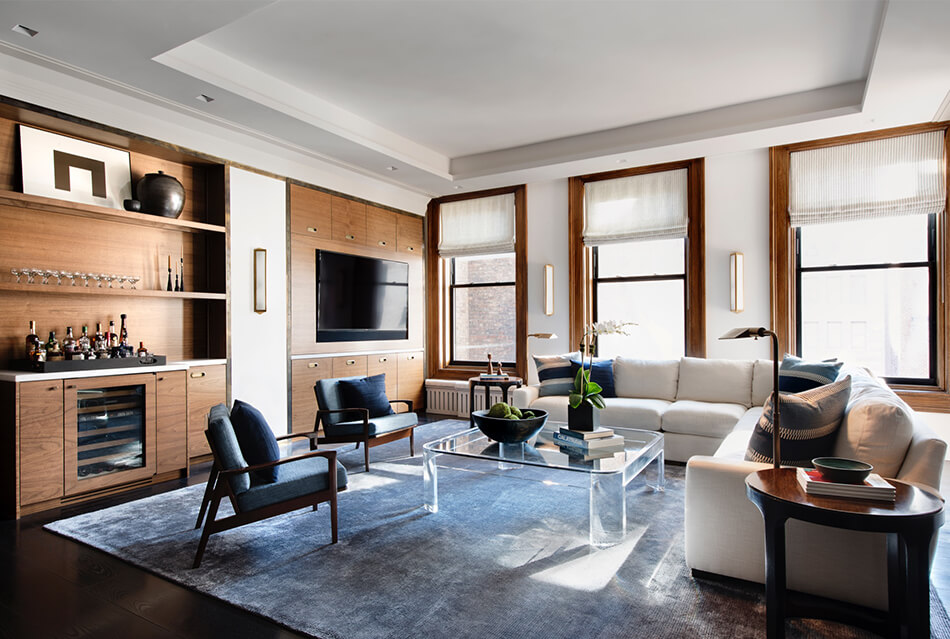
After 30 years of stale decor and small rooms, Gramercy Design took this 1400 sq ft Lower Fifth Avenue apartment to a whole other lofty level by opening it and making it conducive to entertaining. The kitchen is the money shot. So simple yet perfectly executed in a fairly small space. Stashing that photo in my inspiration folder.
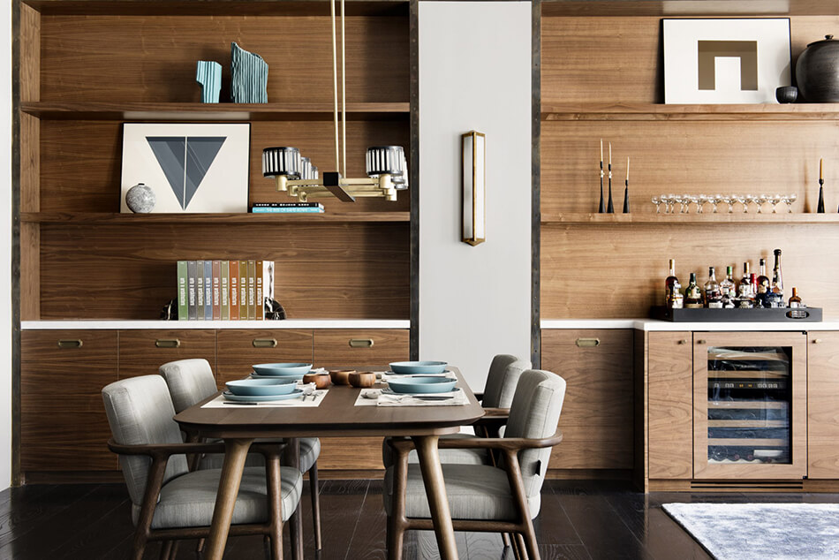
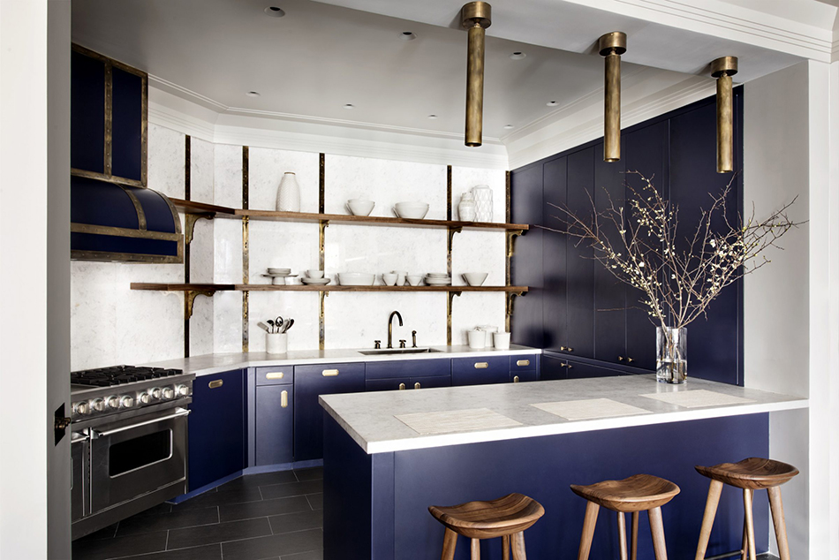
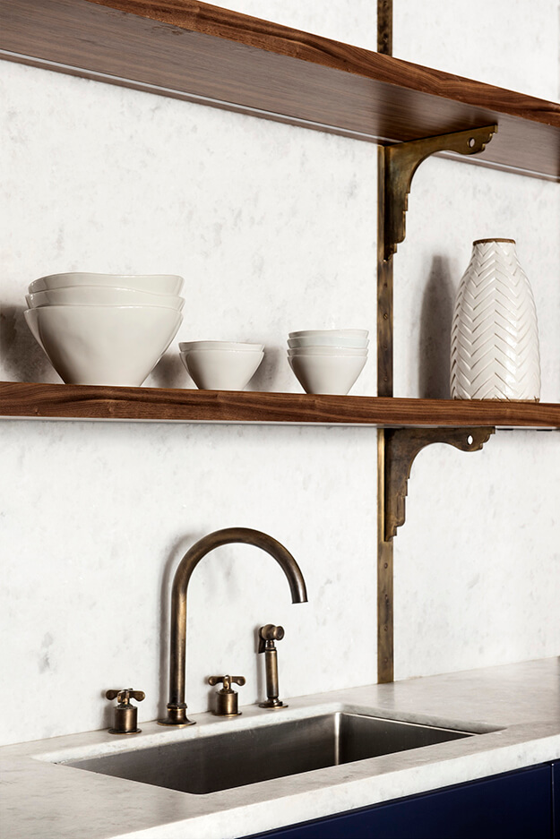
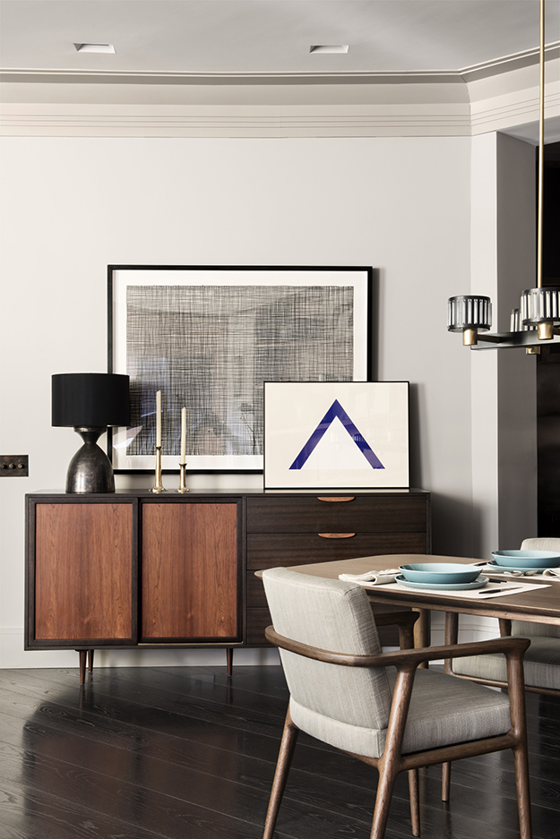
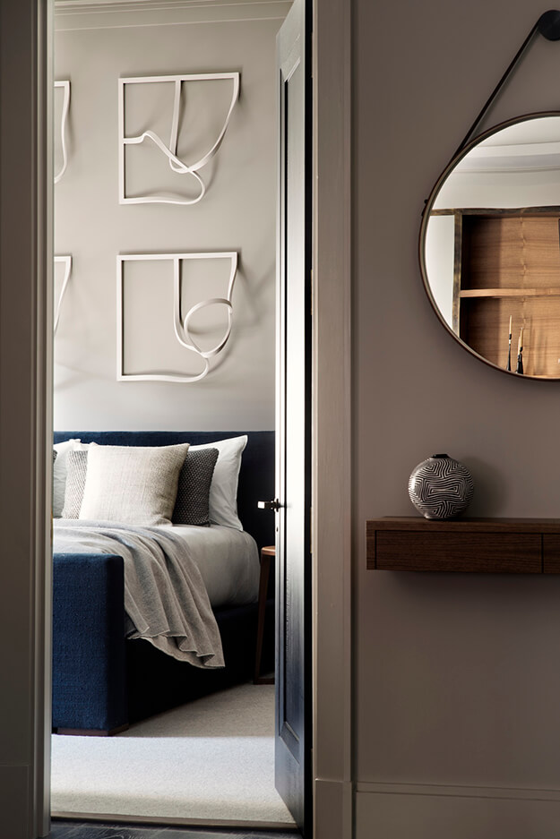
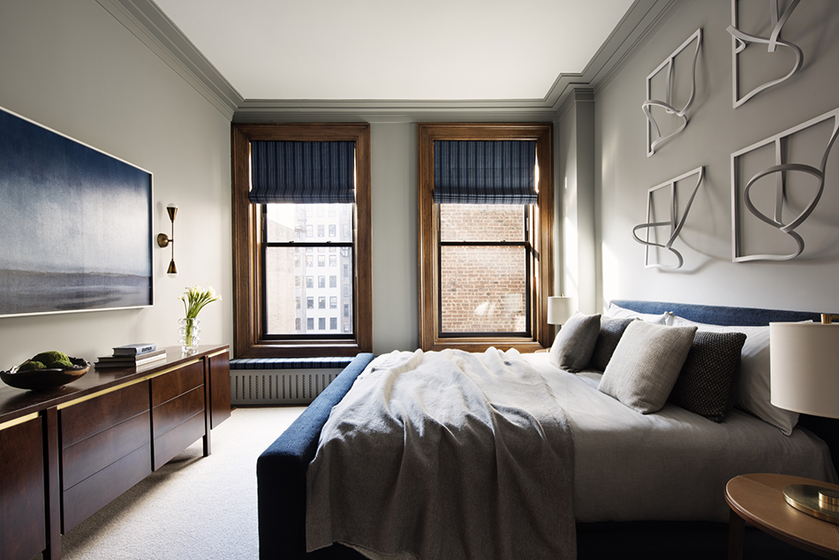
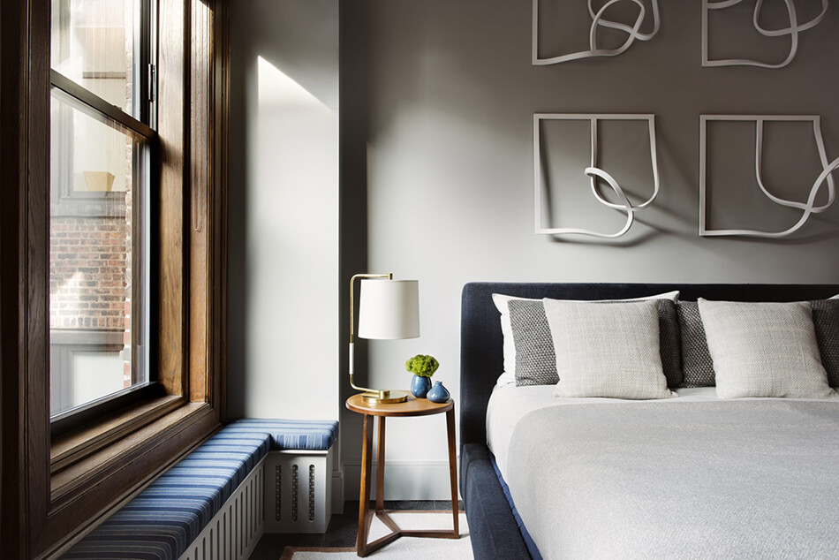
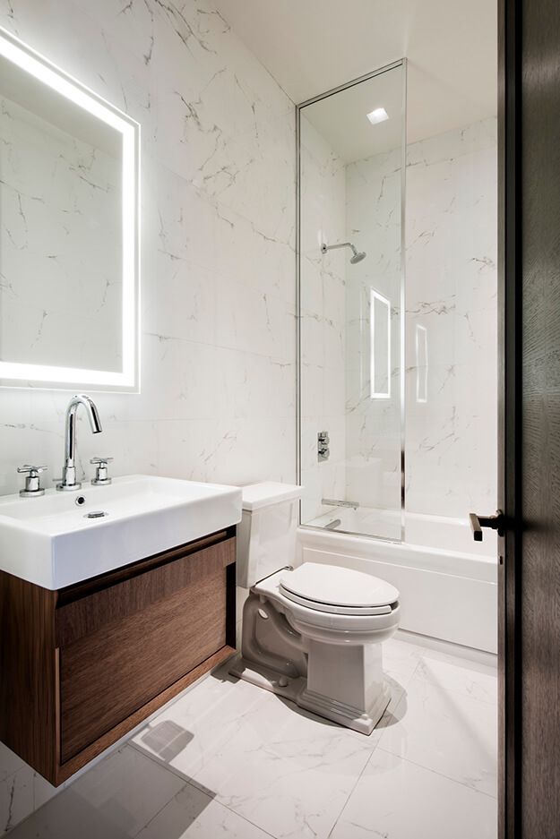
Exquisite architecture and furnishings in a Paris home
Posted on Wed, 11 Dec 2019 by KiM

This Paris home is brimming with elegance, sophistication and a little funk. The bathroom alone is worth its weight in gold…or purple marble. It’s so OTT fabulous. By French architects and interior designers Daniel and Michel Bismut.
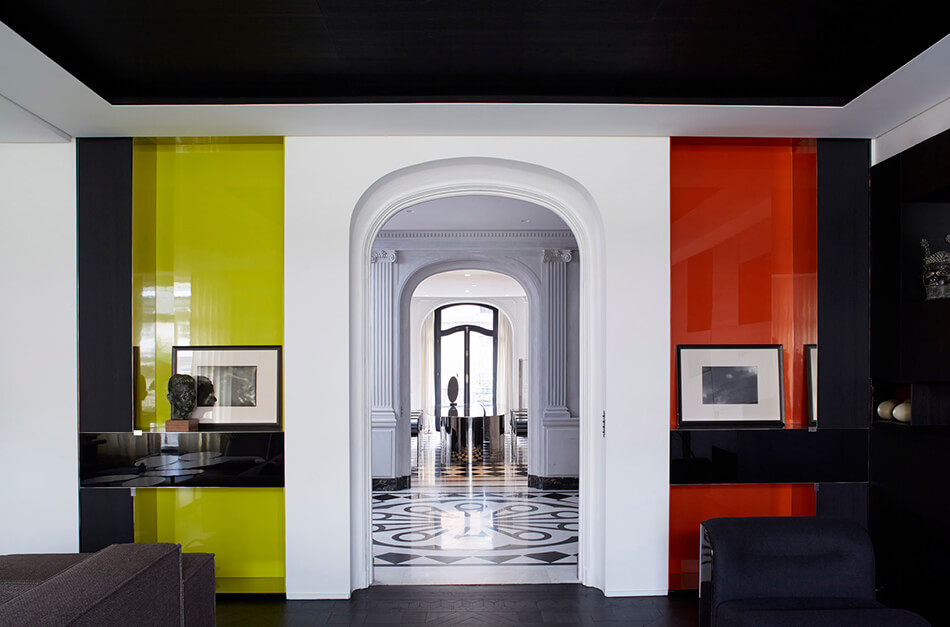


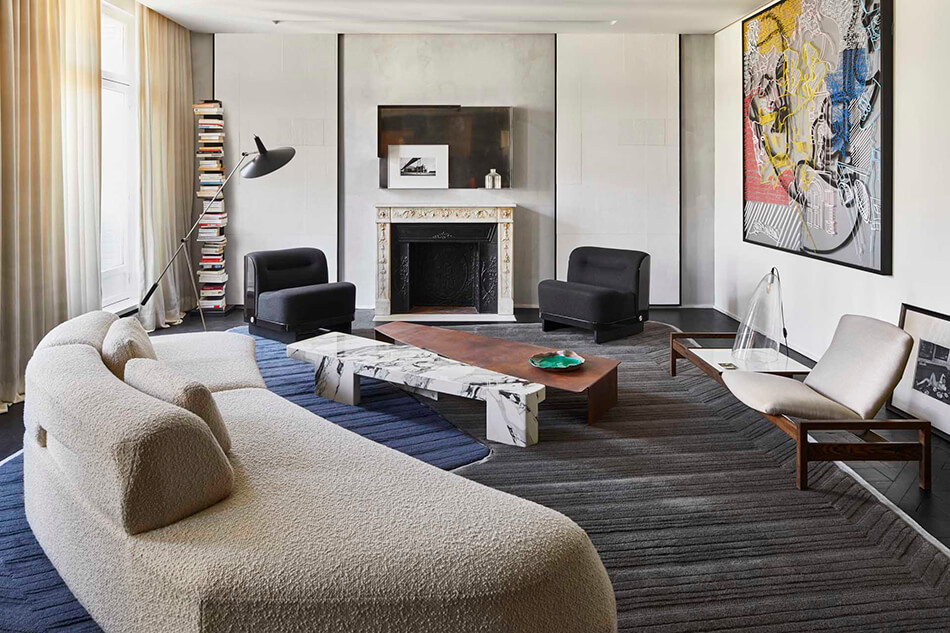



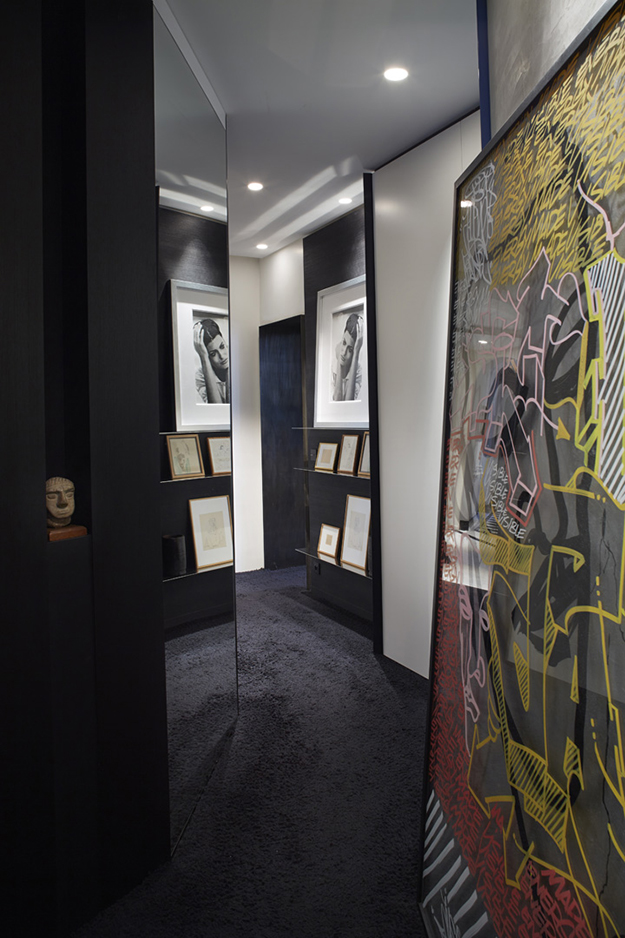
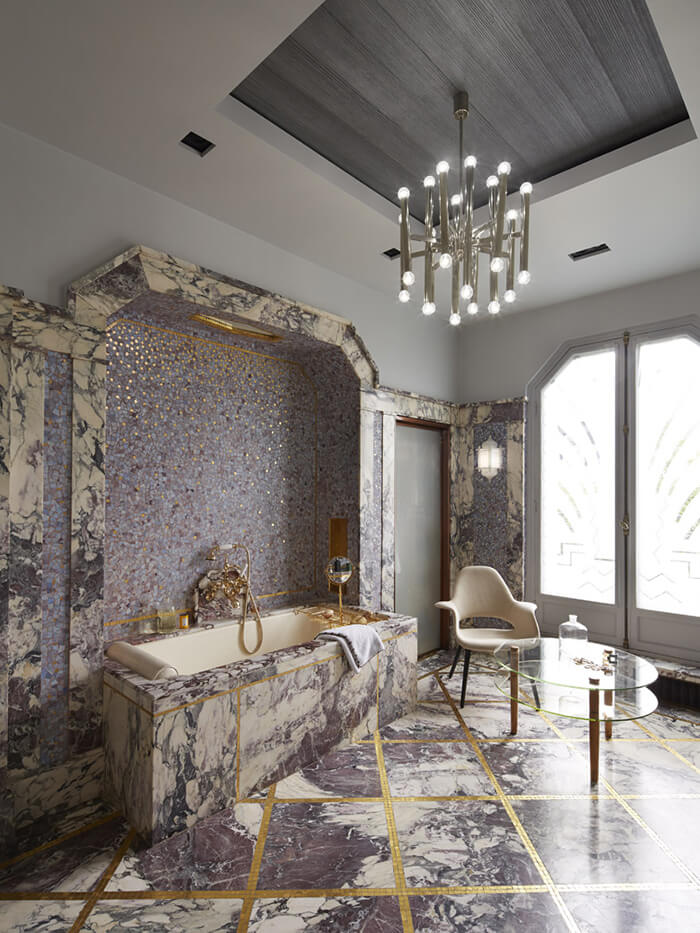
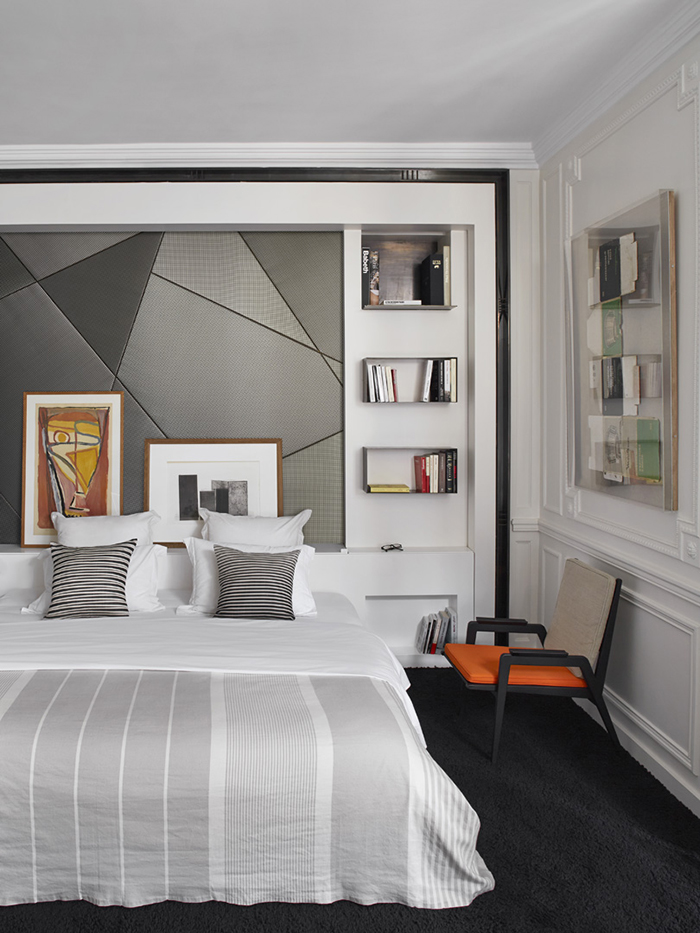
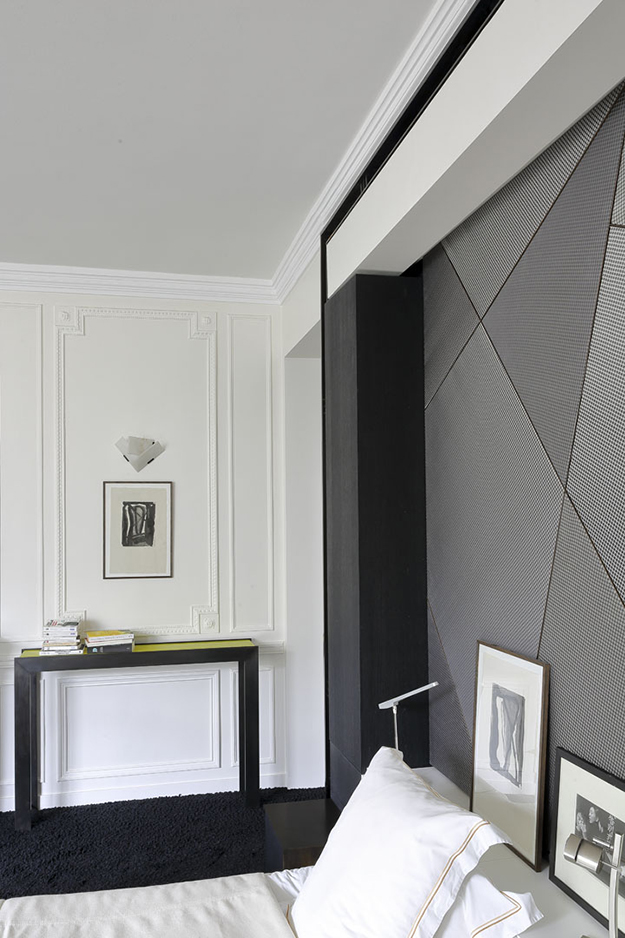
A bespoke modern and a bit industrial Hollywood Hills home
Posted on Mon, 9 Dec 2019 by KiM
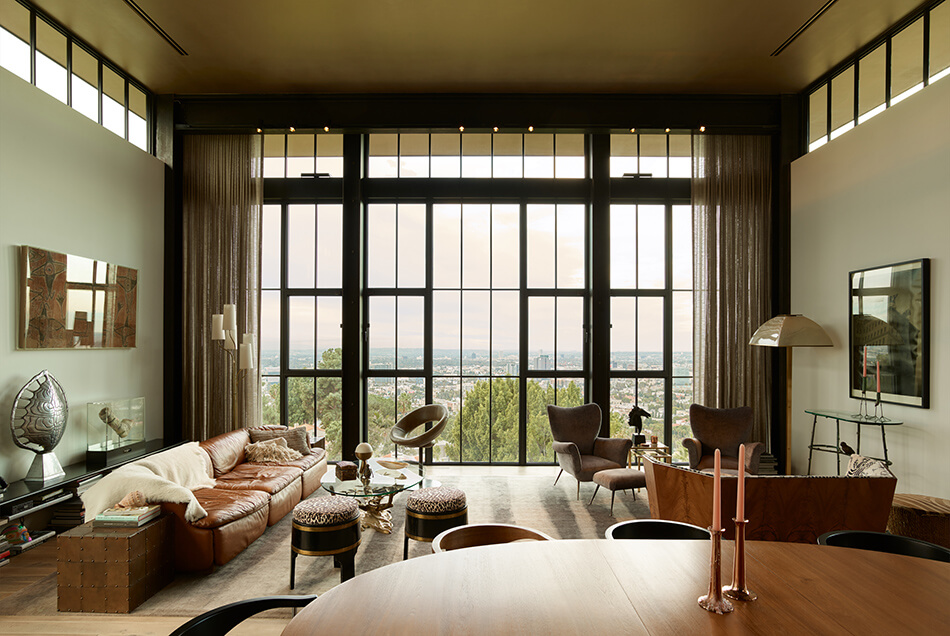
In case you weren’t sure what your dream home looked like, I found it for you. You’re welcome. A bespoke home nestled and perched atop a hill in the Oaks in Hollywood hills, the residence was born out of desire for highly considered design within a modest footprint. A perfect fusion of two worlds, old and new with industrial chic and old-world interiors. An impressive achievement that looks to the tradition of medieval Irish castle and incorporates it into a contemporary California lifestyle. A new and different nod to Case Study Houses as the house continues to further explore the ideological image of intersecting spatial realms and portrays a contemporary commanding presence a top the Hollywood hills. Another impressive project by Mutuus Studio.
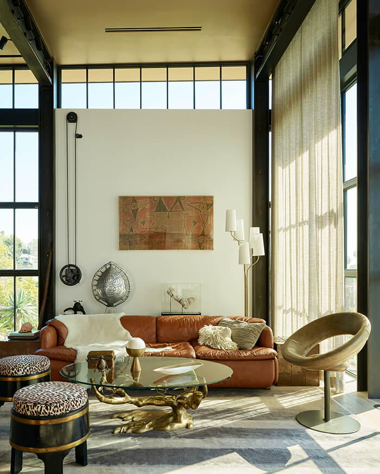
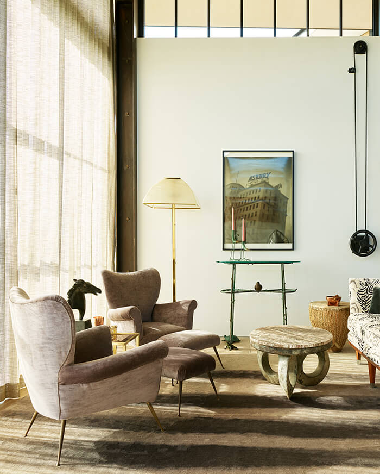
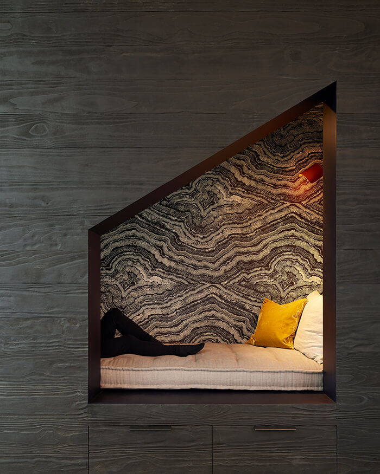

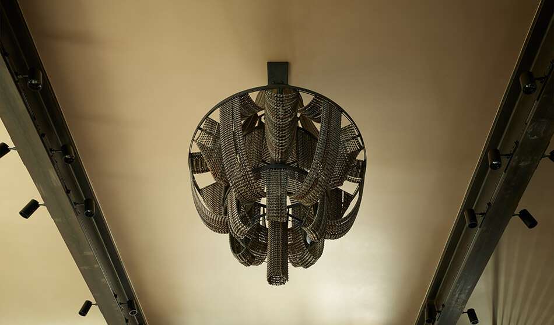
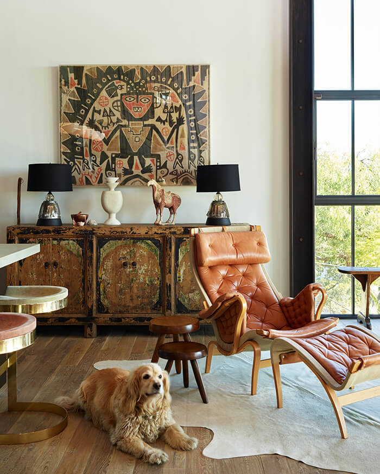
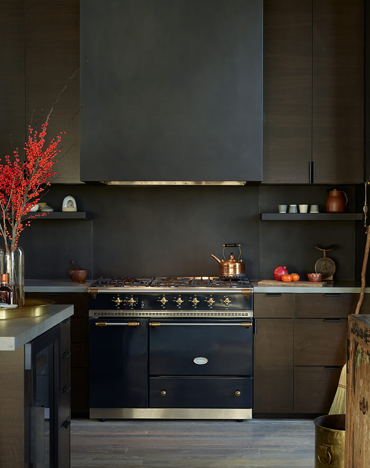
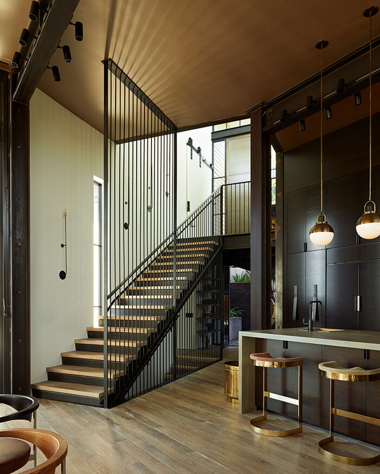
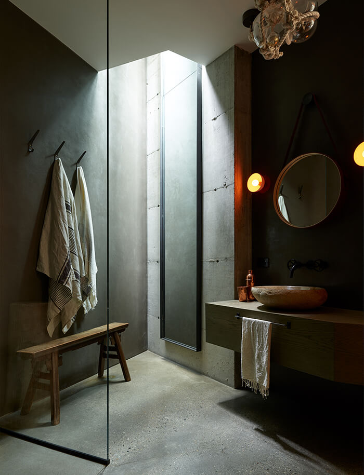
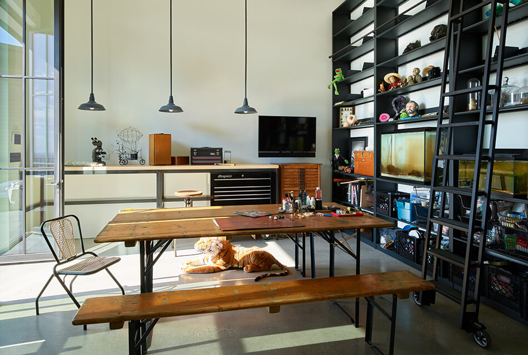
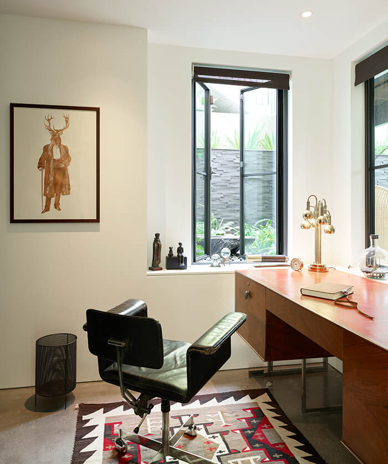
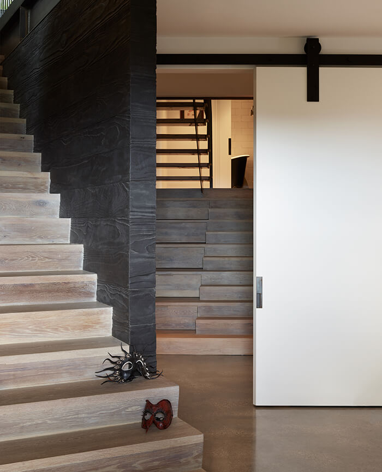
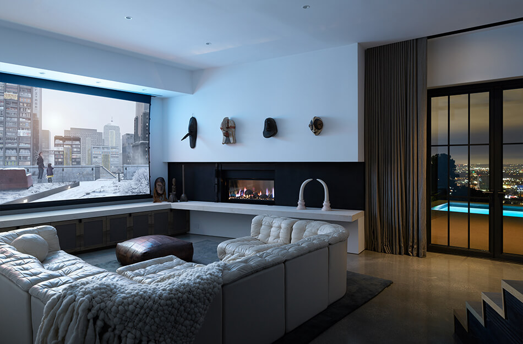
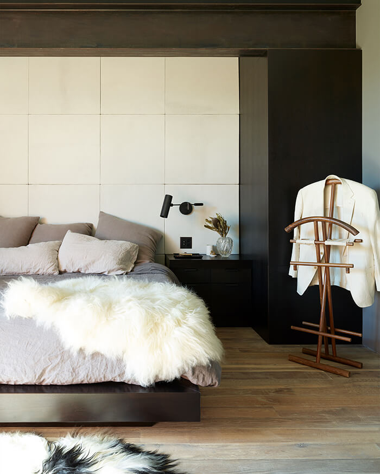
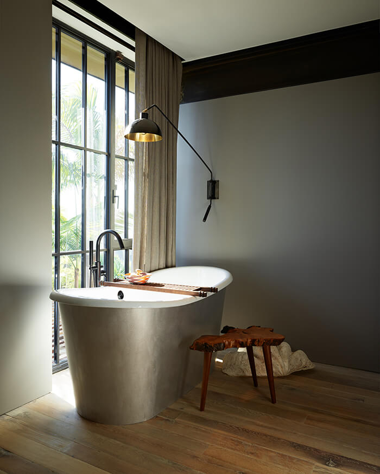
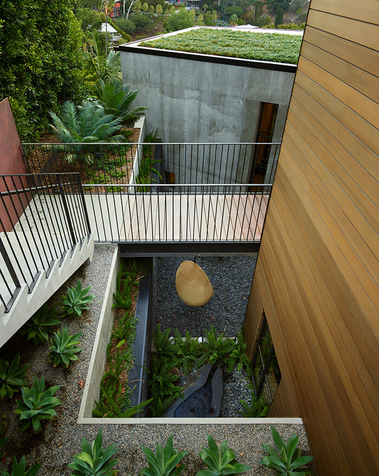
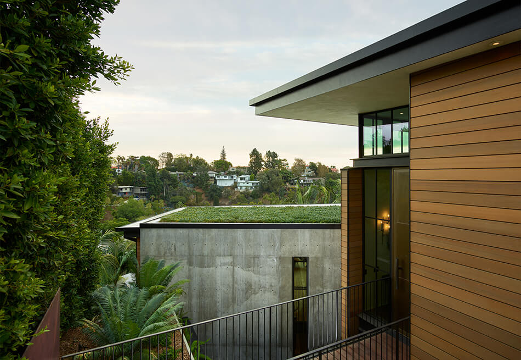
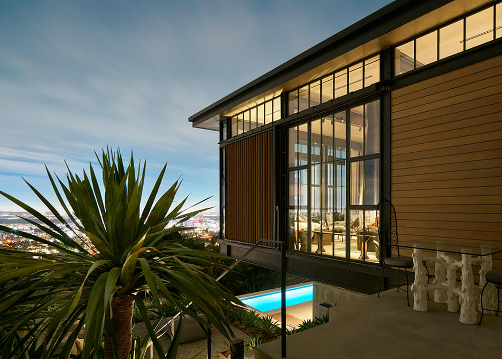
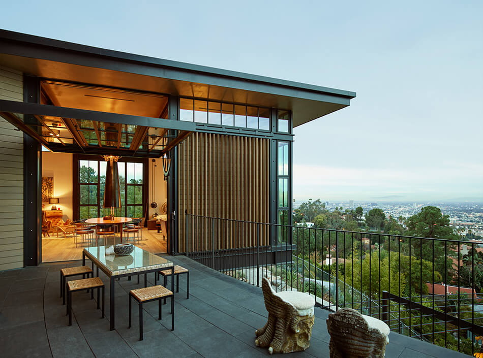
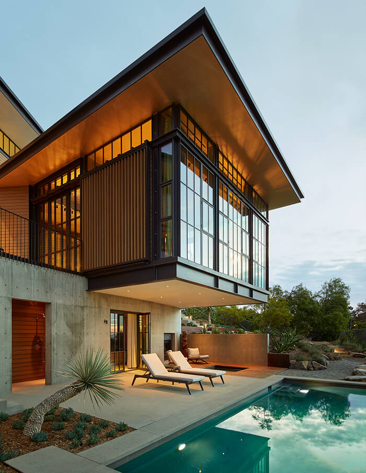
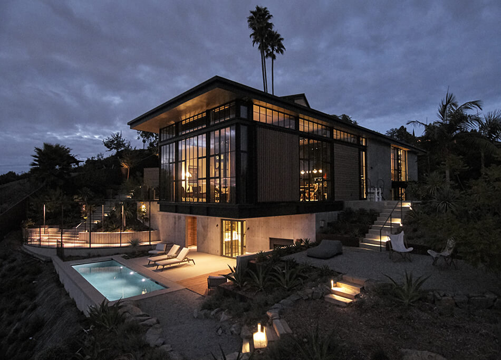
Architect: Kristen Becker – Project Designer, Renee Boone, CJ Christensen; Interior Design: Kristen Becker, Mia Sara, Jerry Sarapochiello; Built by: Dow Built: Jim Dow, Kaija, Kela Martinez; Landscape Architect: Andrea Cochran; Structural Engineers: Labibe Structural Engineers; Photography: Kevin Scott
Vintage modern in a historic townhouse in New York
Posted on Thu, 7 Nov 2019 by KiM
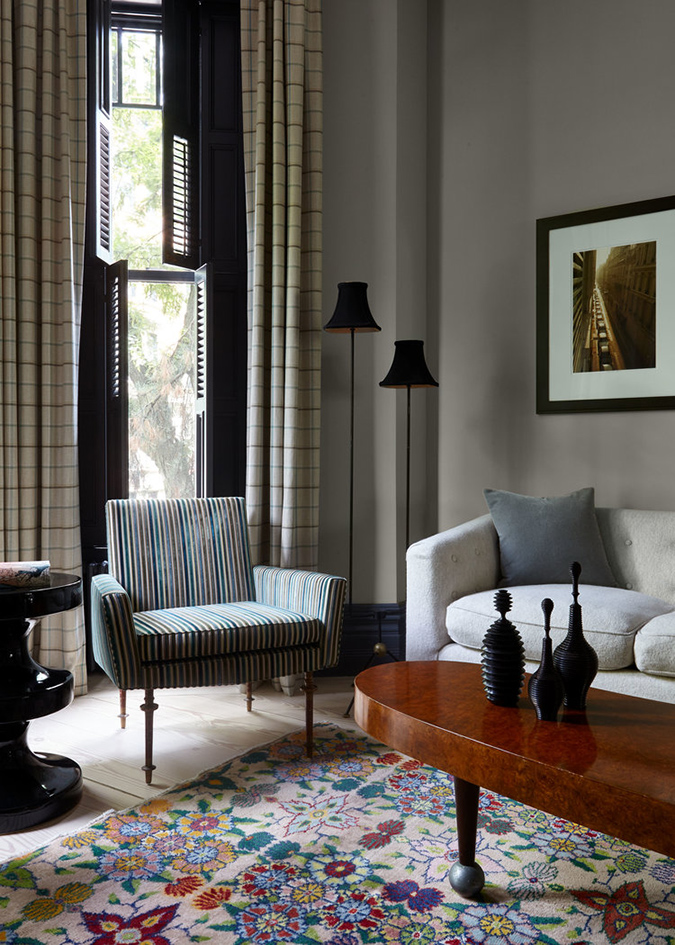
This 5 story Park Slope, New York townhouse is perfectly eclectic. There a bit of mid-century, Scandinavian, art deco, bohemian…I love a good mash-up! Stunning from top to bottom. Designed by Damon Liss.
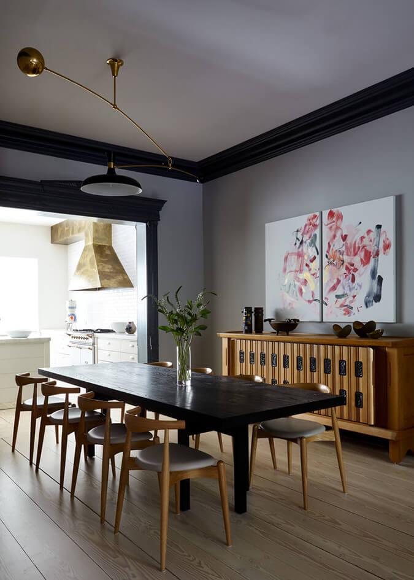
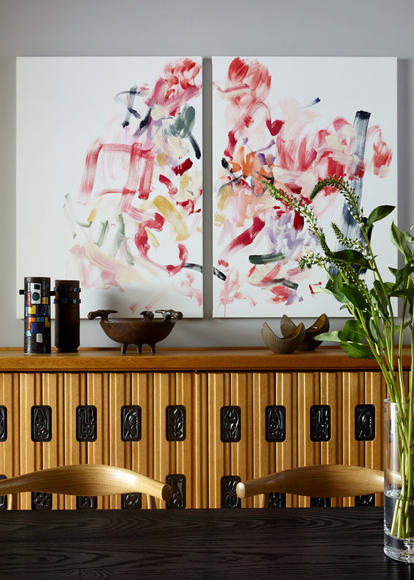
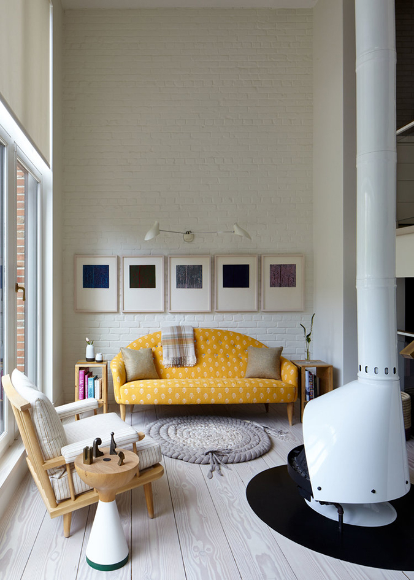
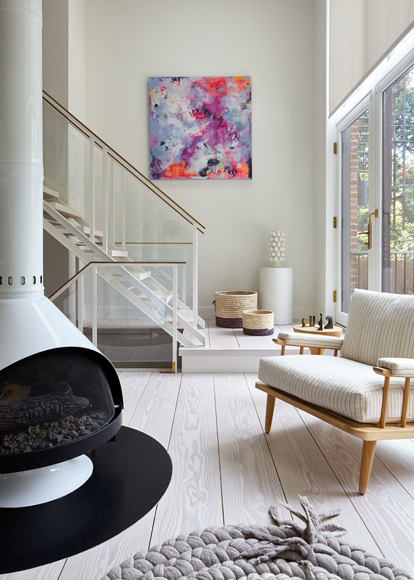
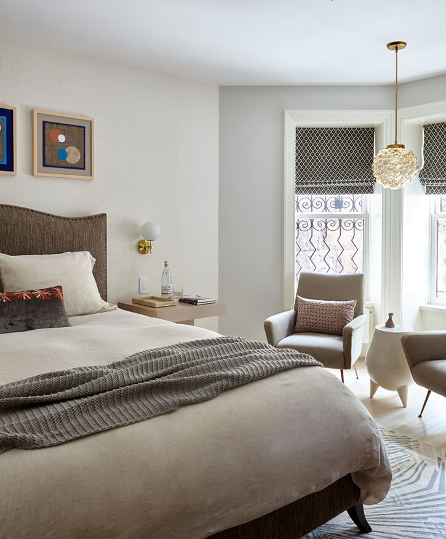
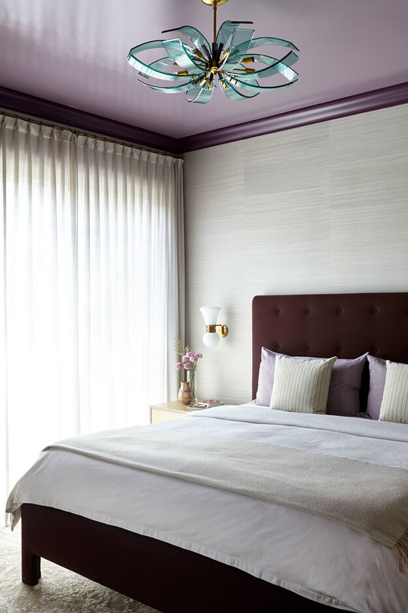
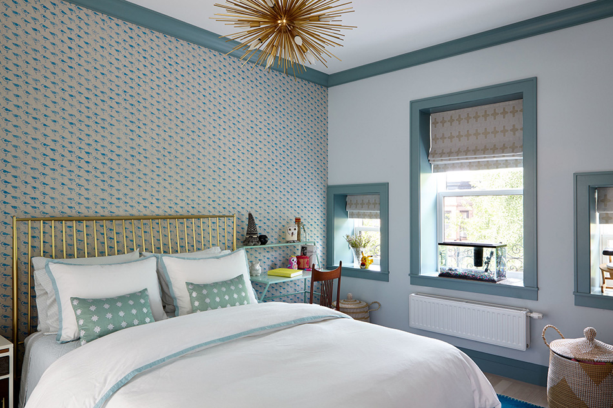
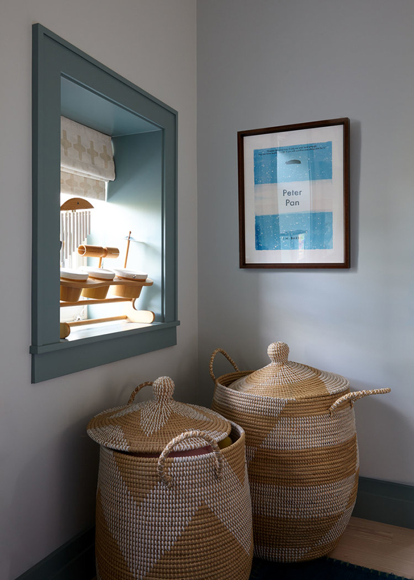
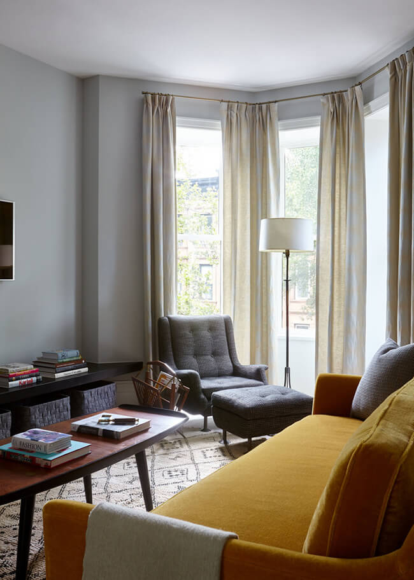
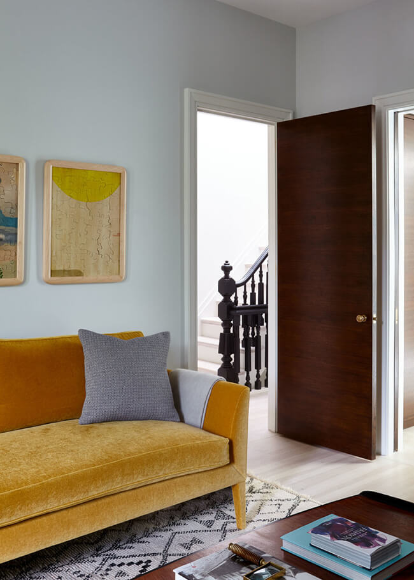
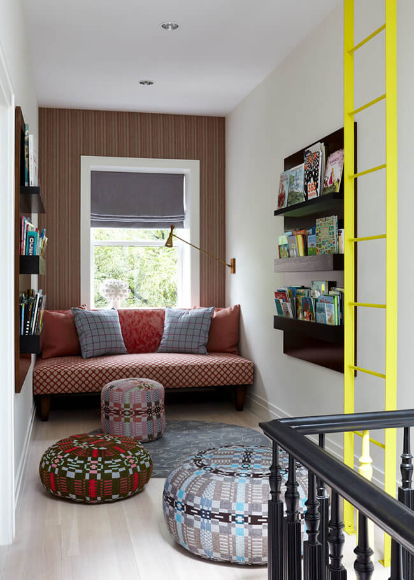
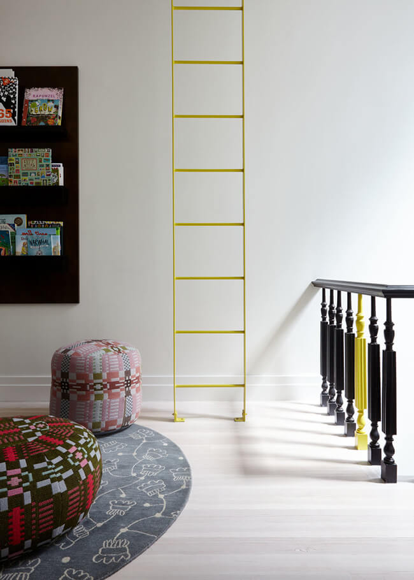
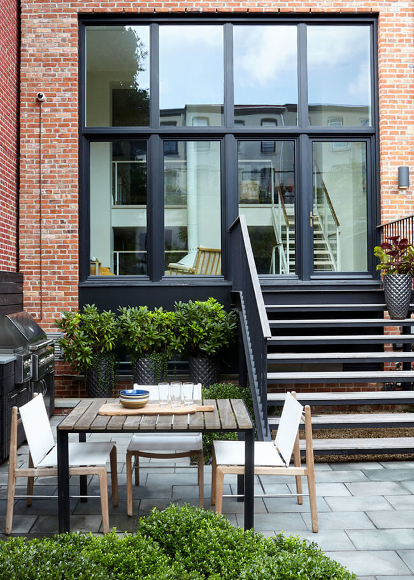
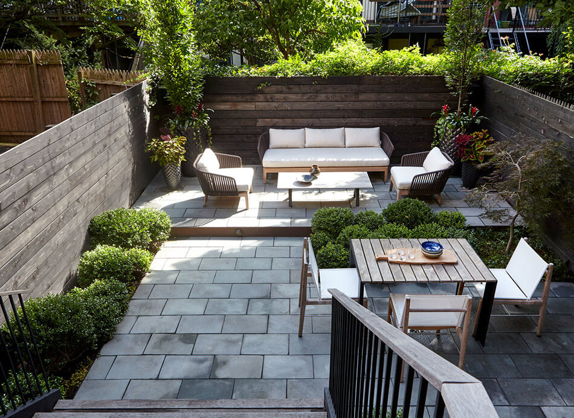
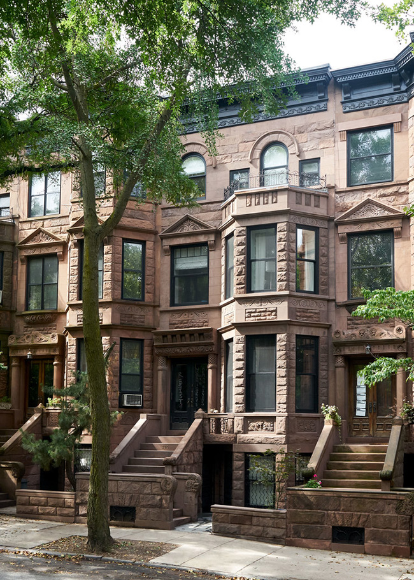
Photos: Joshua McHugh
A renovated mid-century ranch in Texas
Posted on Thu, 7 Nov 2019 by KiM
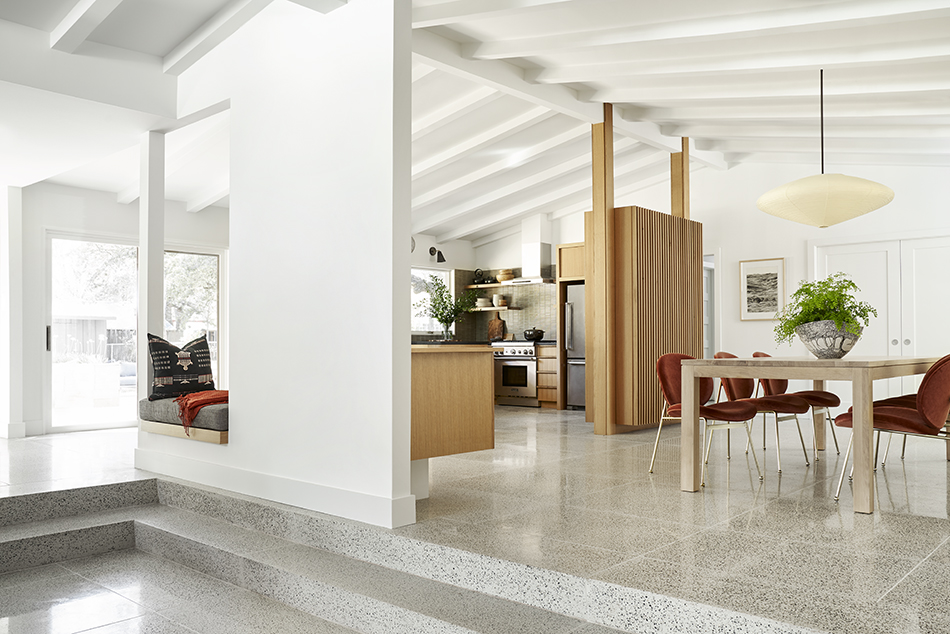
I will always be a fan of mid-century style homes. Their open concept, angled ceilings and large windows make for such dramatic spaces. This home was built in 1955 and had never been renovated. Mark Ashby Design and Rick +Cindy Black Architects worked together to bring this home back to life, adding terrazzo floors throughout, redesigned the kitchen + sunken den + bathrooms and added a bathing sunroom.
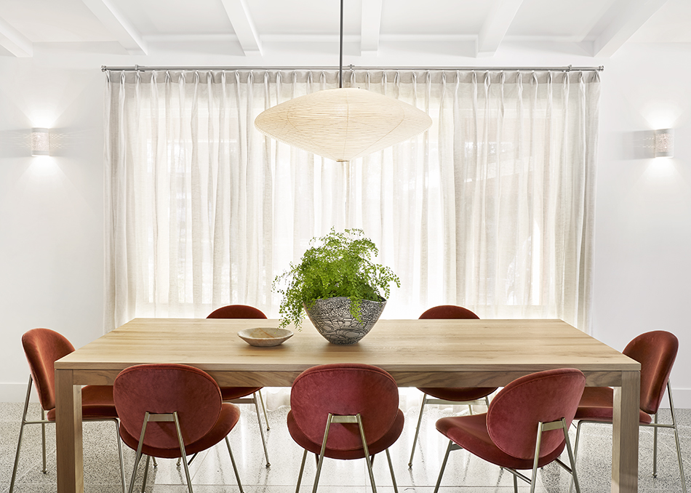
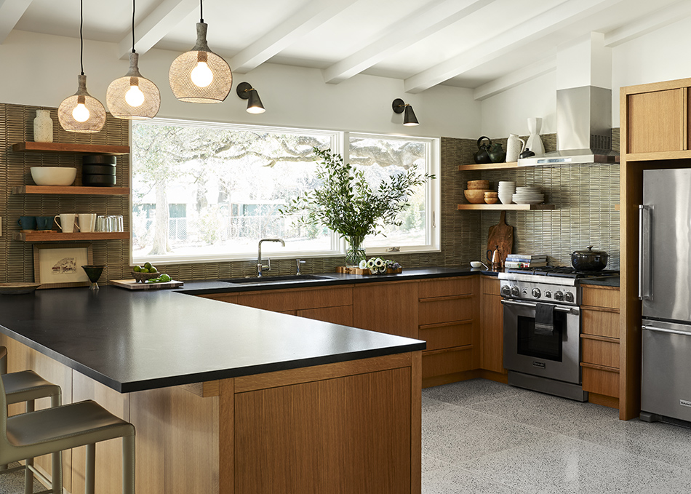
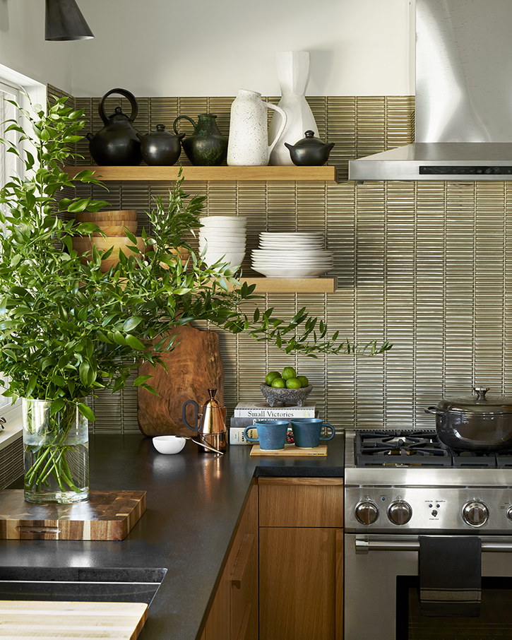
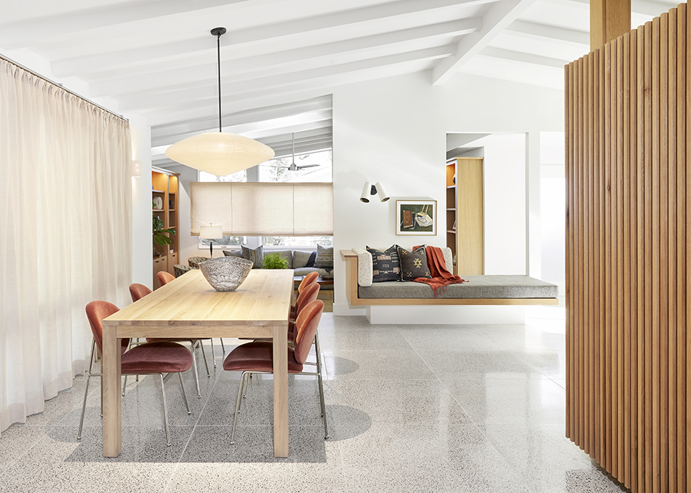
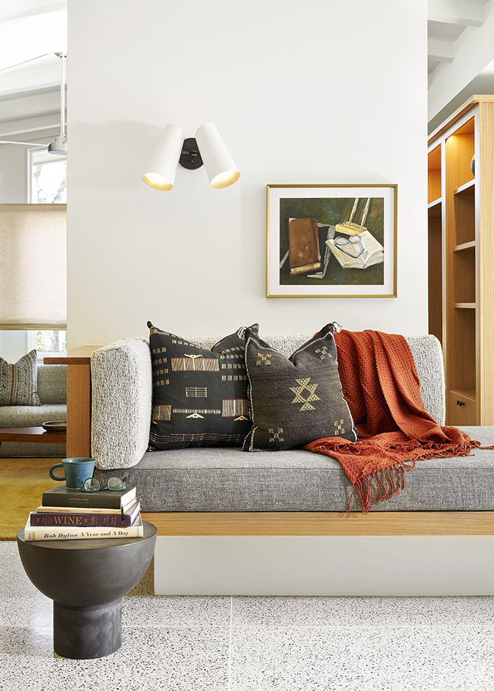
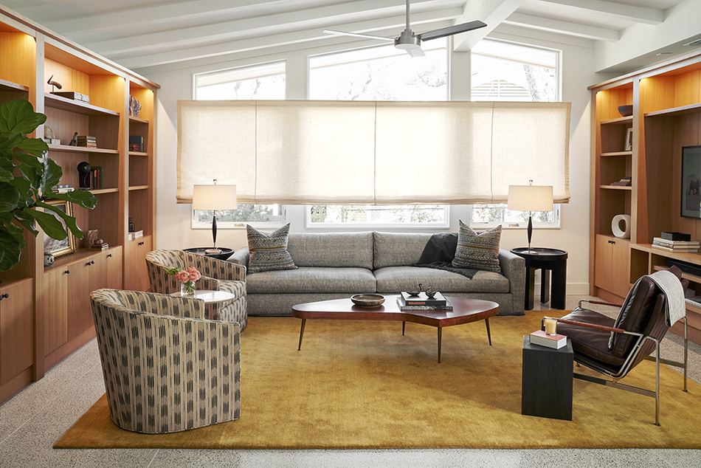
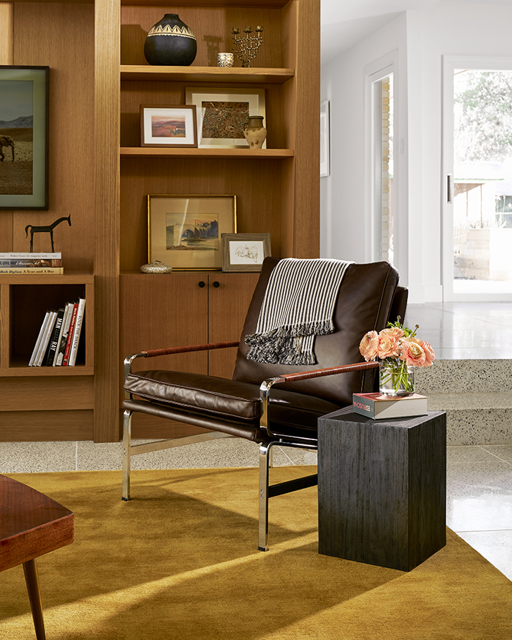
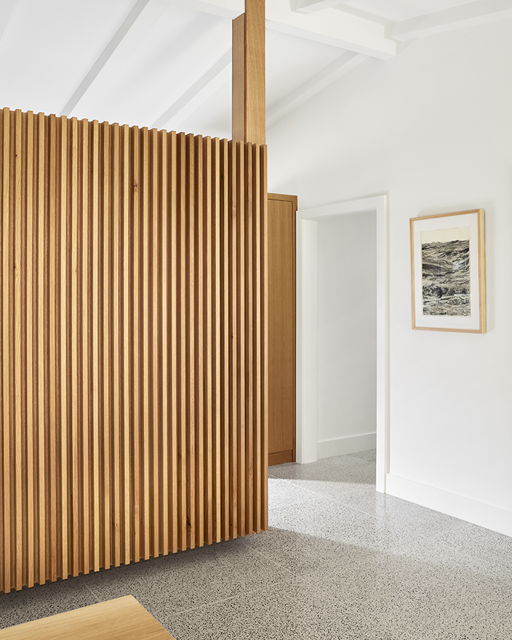
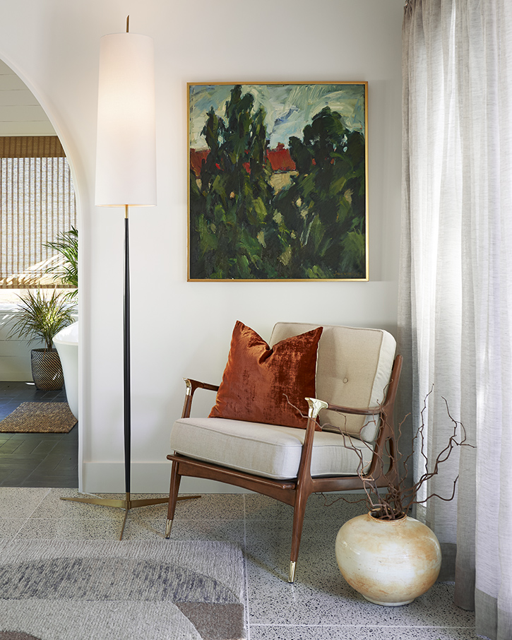
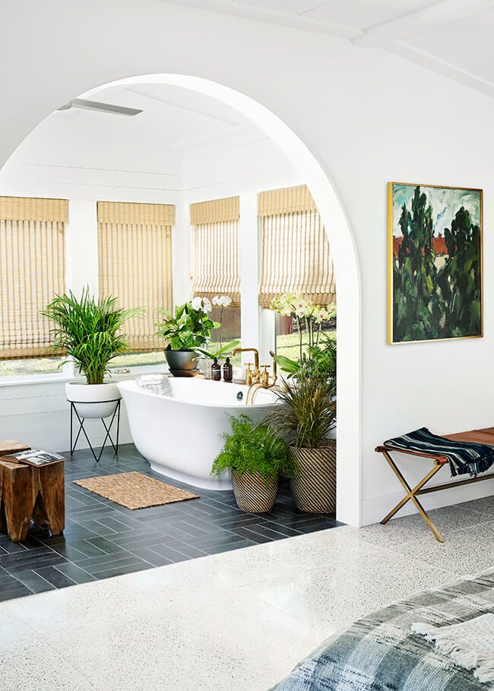
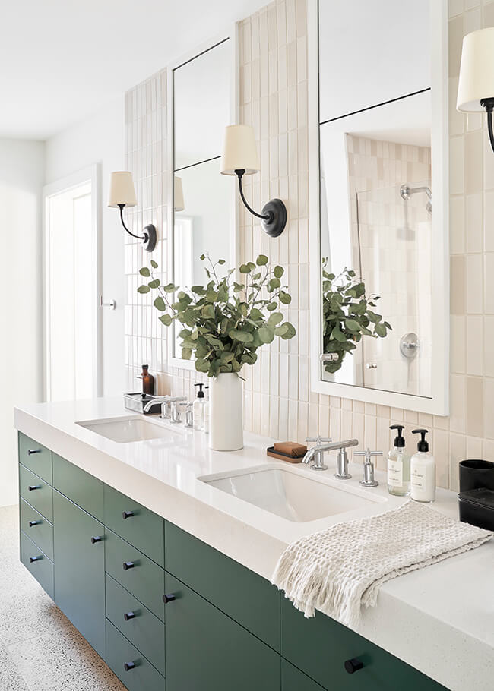
Photos: Clay Grier

