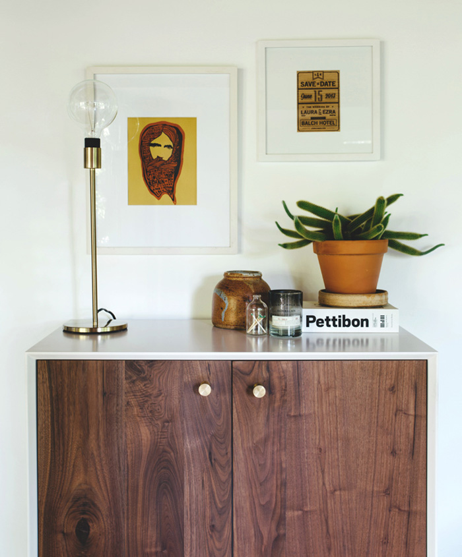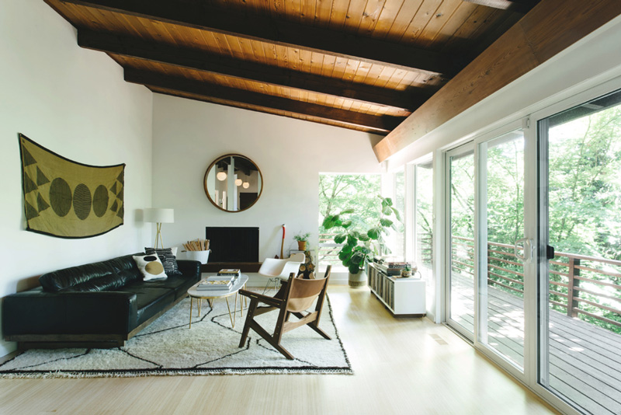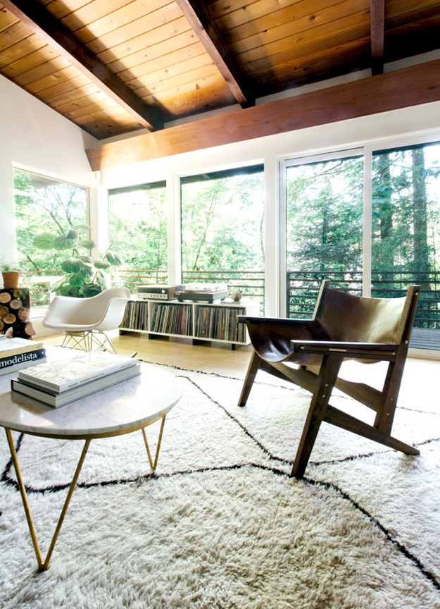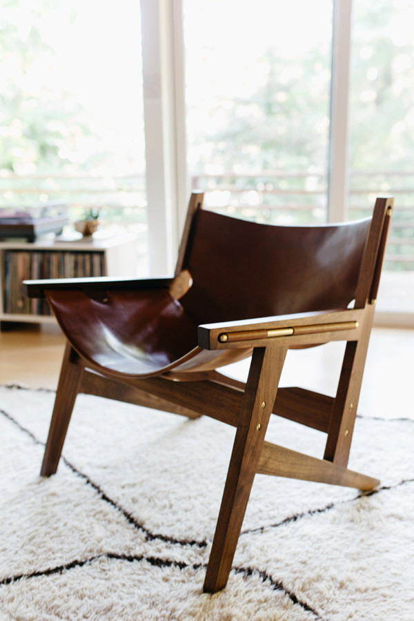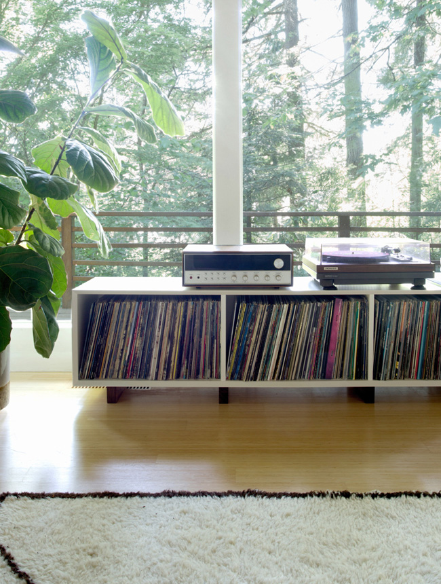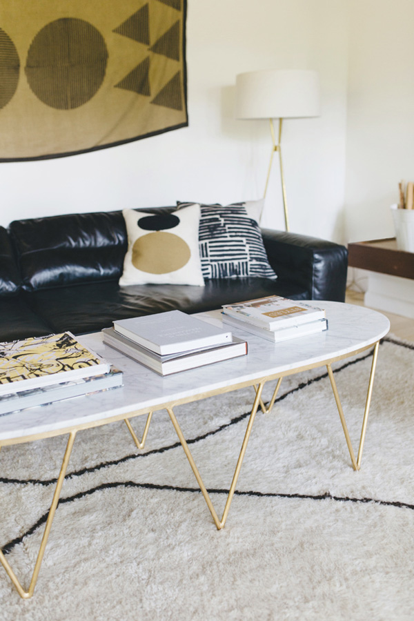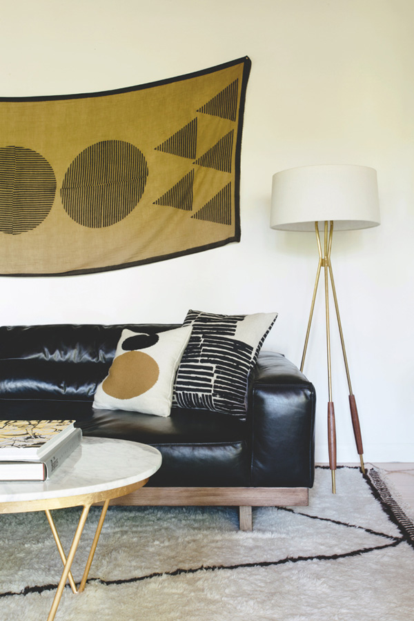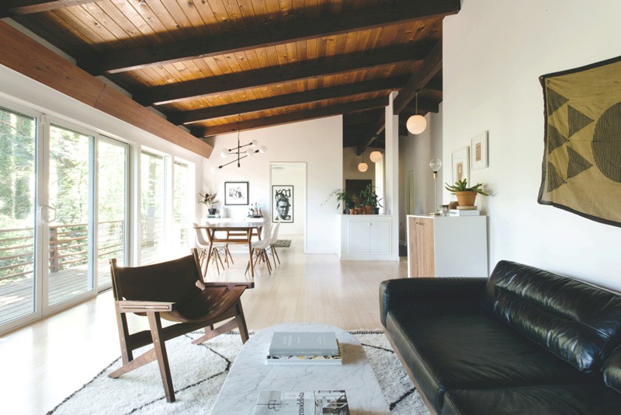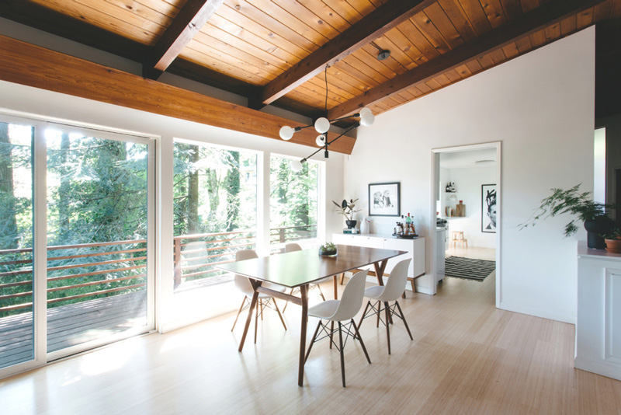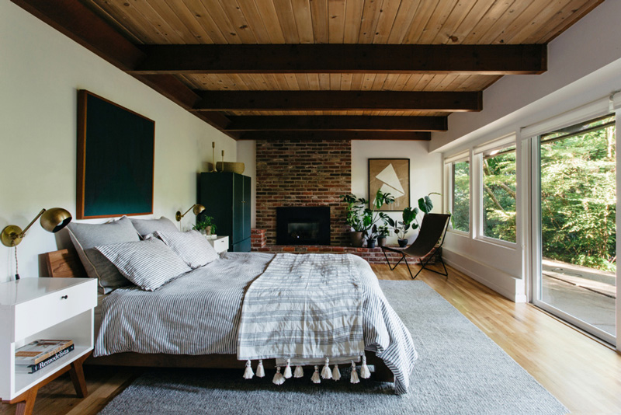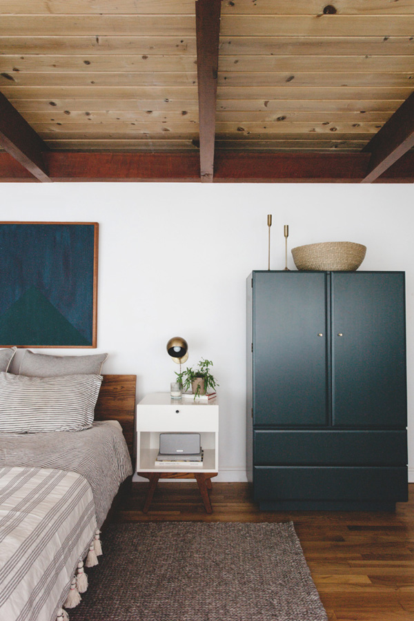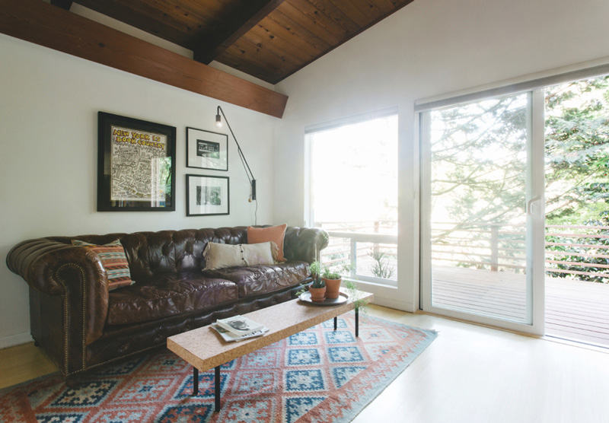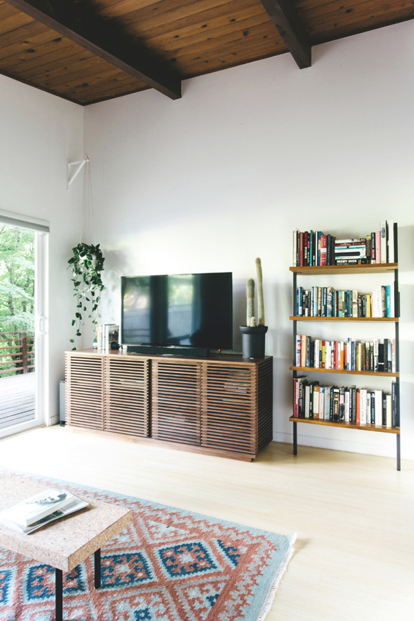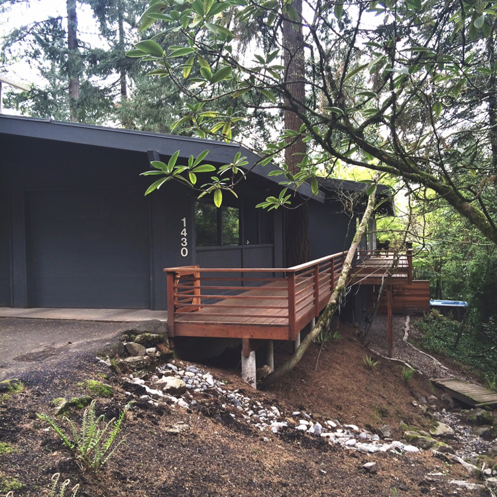Displaying posts labeled "Mid-century"
An apartment with a retro edge by The Archers
Posted on Fri, 28 Oct 2016 by KiM
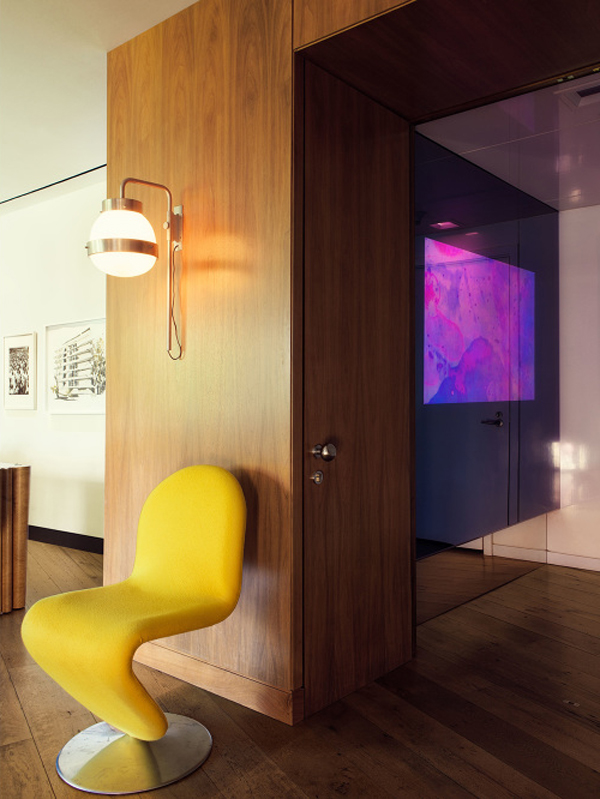
My favourite interiors are those that cannot be replicated, that are edgy and eclectic and have a retro vibe. The Archers made that happen with the gut renovation of this bland 80’s condo and created something unique and fabulous. The client, an art advisor, asked for “great floors and great lighting”. The only elements left standing after demolition were the clear anodized aluminum windows; we repeated the material by introducing a series of aluminum pocket doors and interior windows with white glass panels in varying degrees of transparency, bringing natural light into formerly dark interior spaces. The new floor plan enlarges the primary entertaining zones, and creates a clean backdrop for ever-changing art installations. The floors are wide planks of reclaimed oak that only align to the central spine of the apartment. Many green materials have been incorporated, including recycled matte porcelain wall paneling in the bathrooms. Furnishings include a custom olive wood dining table by The Archers and pieces by Lina Bo Bardi, Oscar Niemeyer, and Warren McArthur.
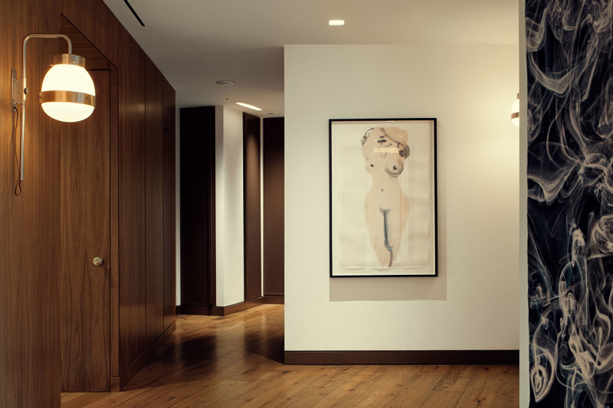
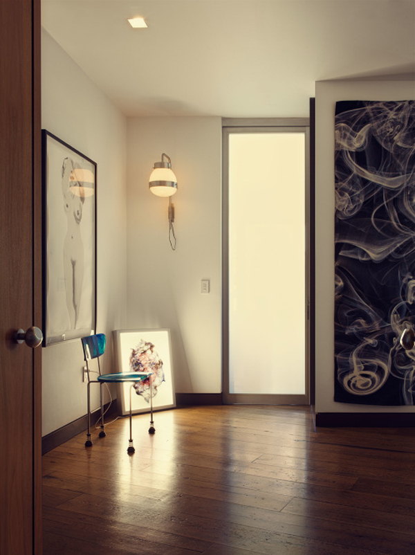
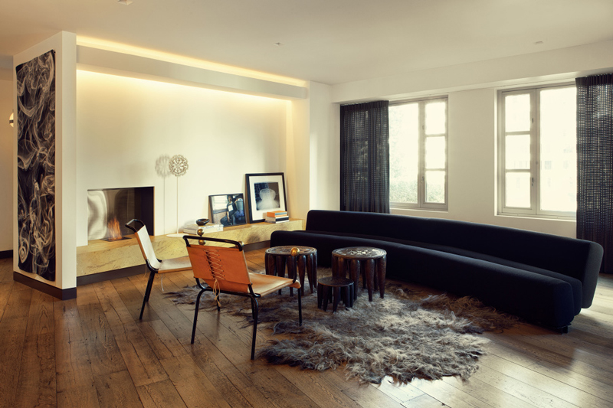
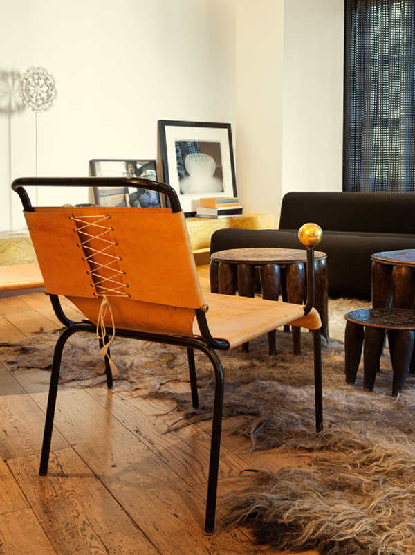
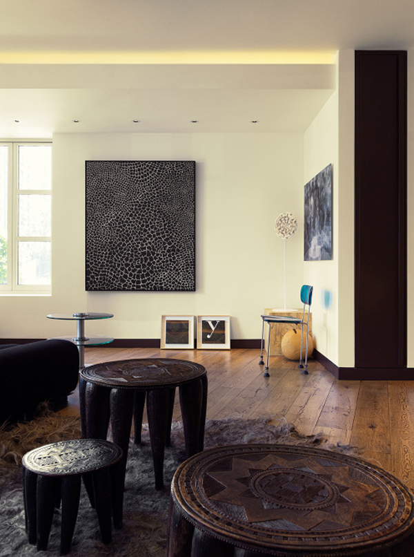
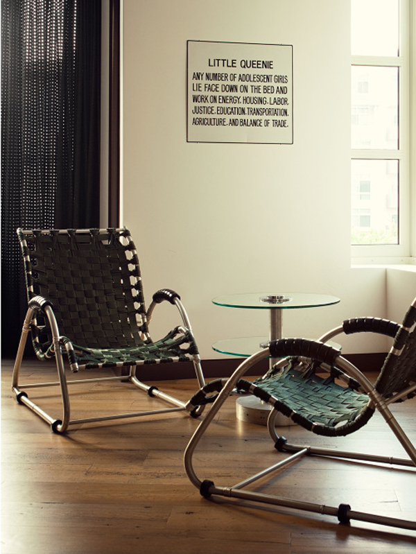
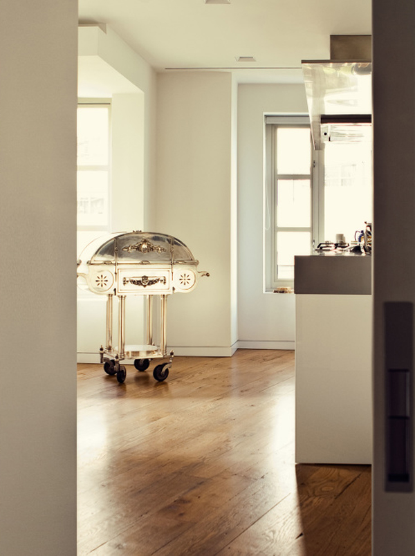
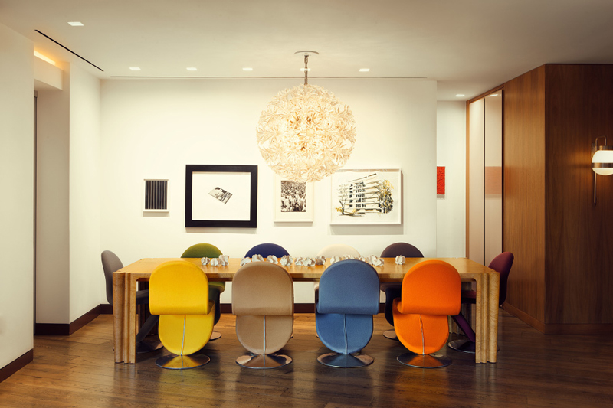
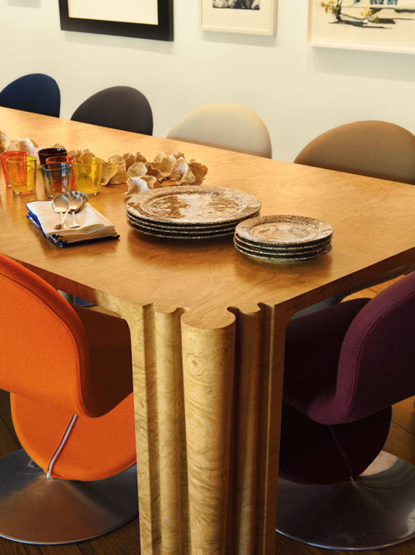
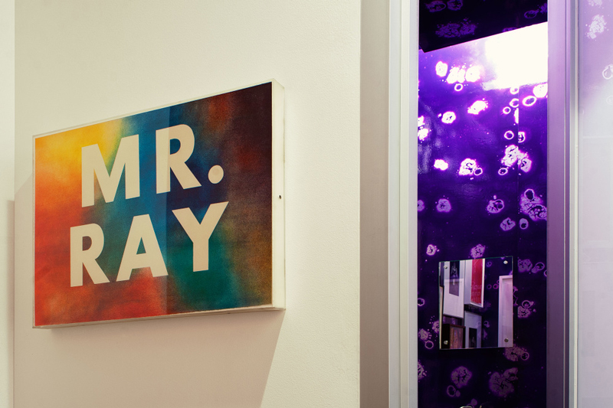
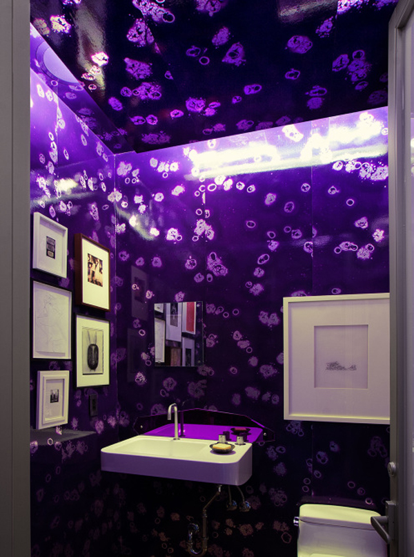
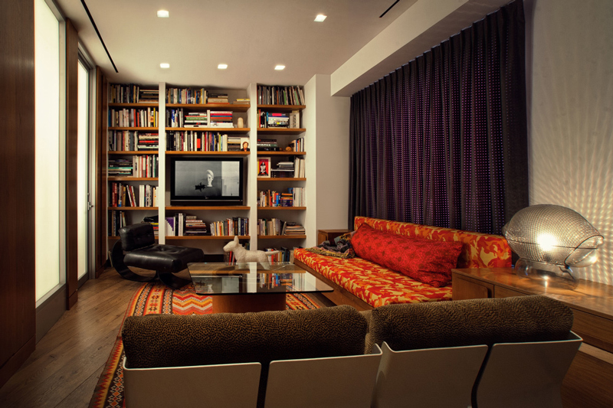
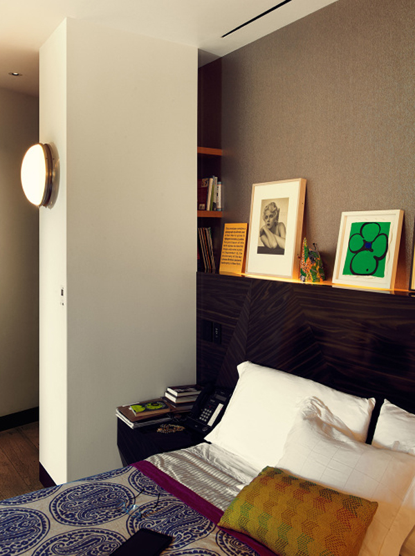
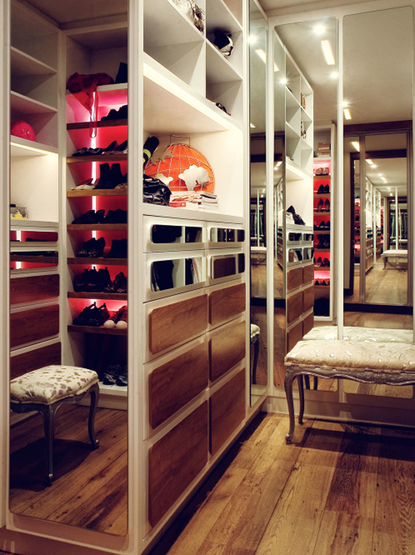
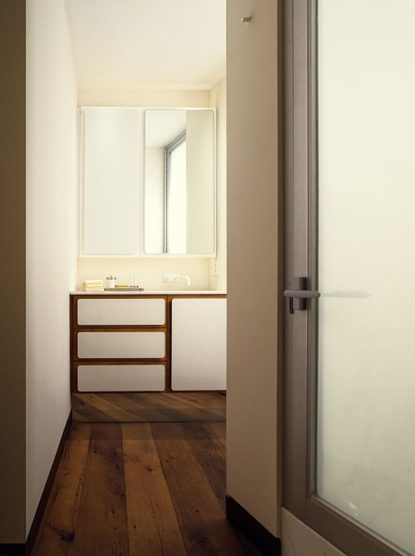

A modern addition to a deco home
Posted on Wed, 19 Oct 2016 by midcenturyjo
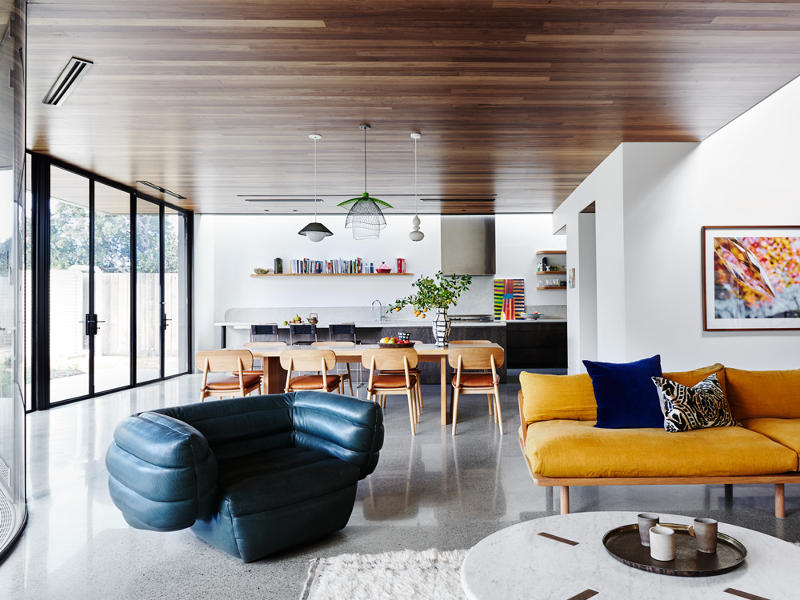
A modern addition to an Art Deco home by Folk Architects has been brought to life by Sydney-based design studio Amber Road. What could have read as disparate spaces now references deco elements through colour, texture and a bespoke light fitting in the entrance. A thoroughly stylish family home.
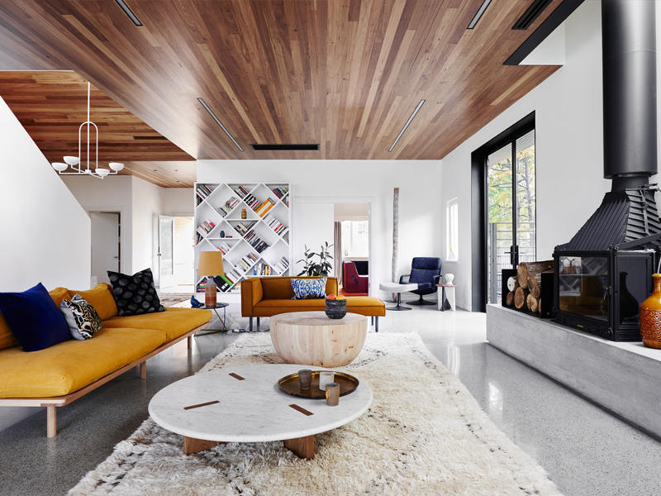
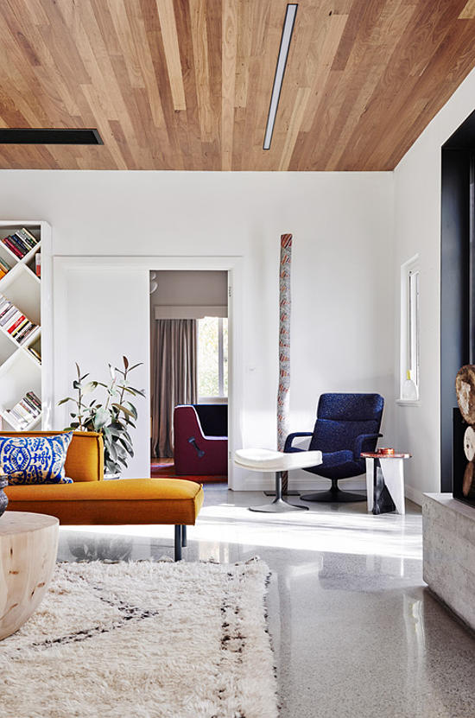
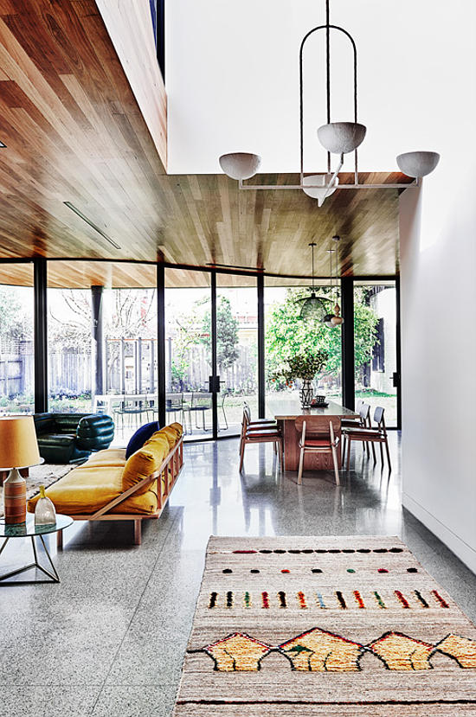
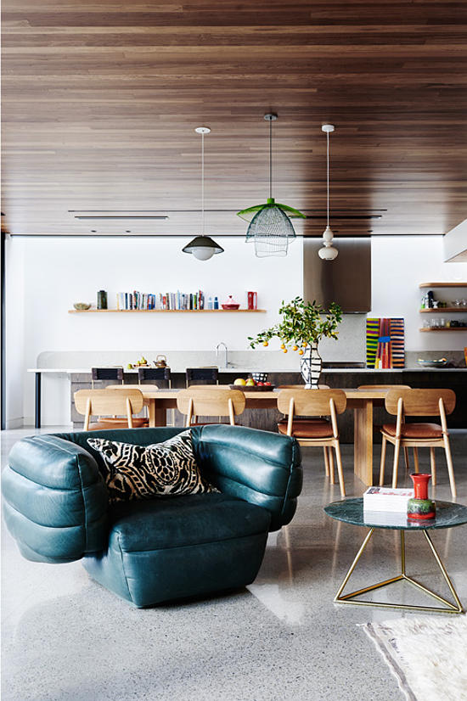
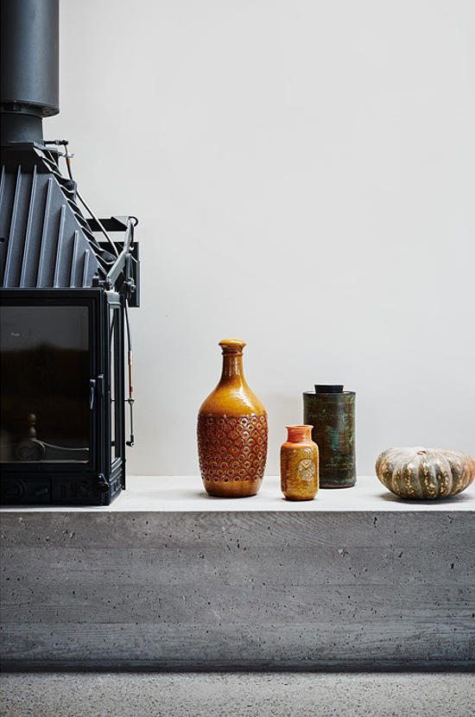
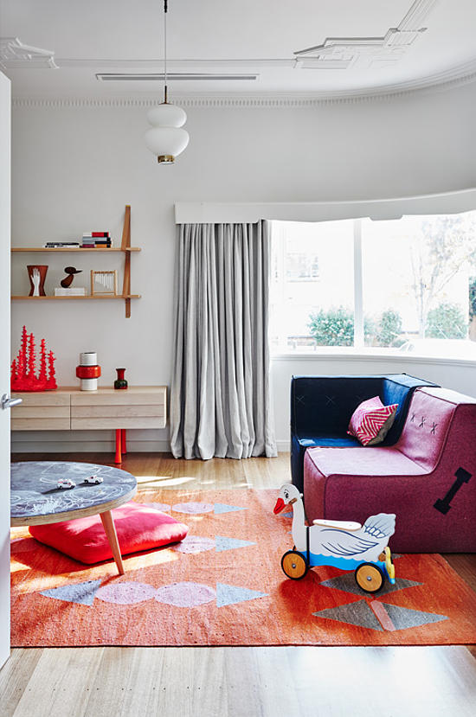
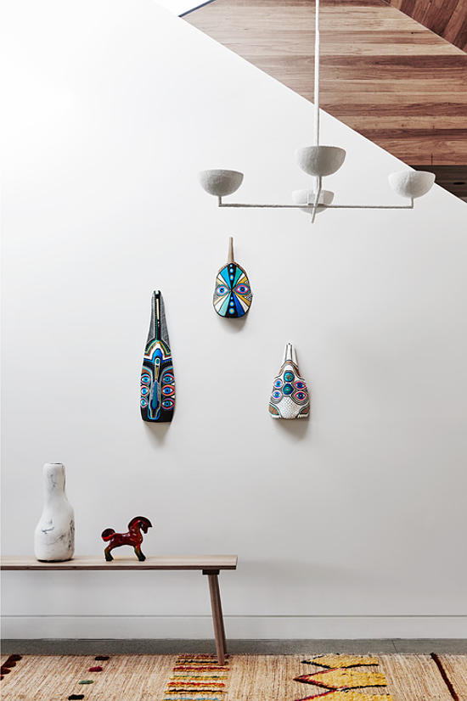
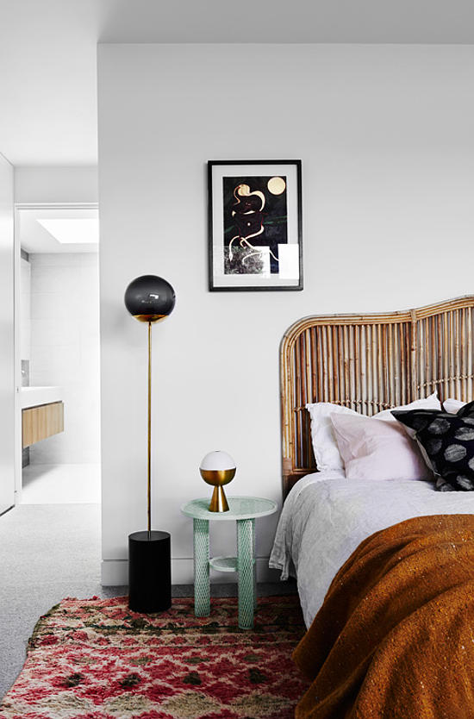
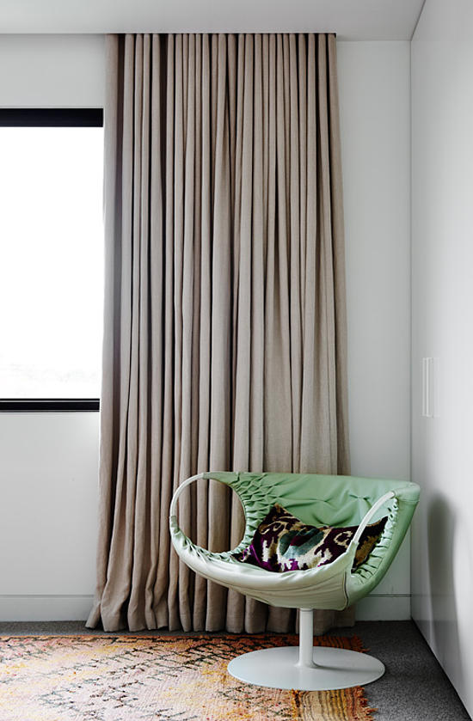
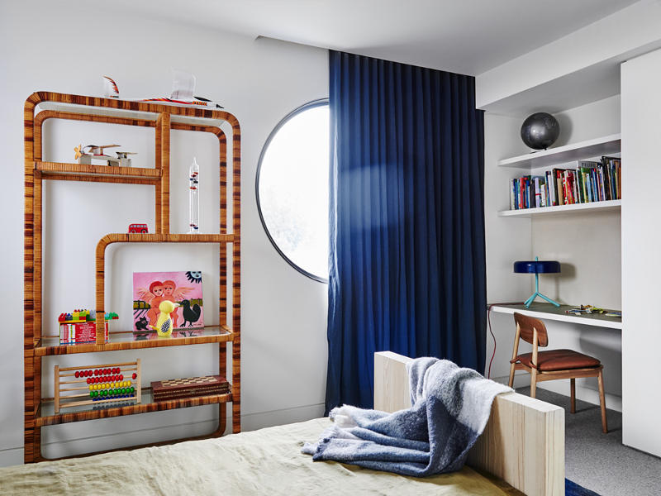
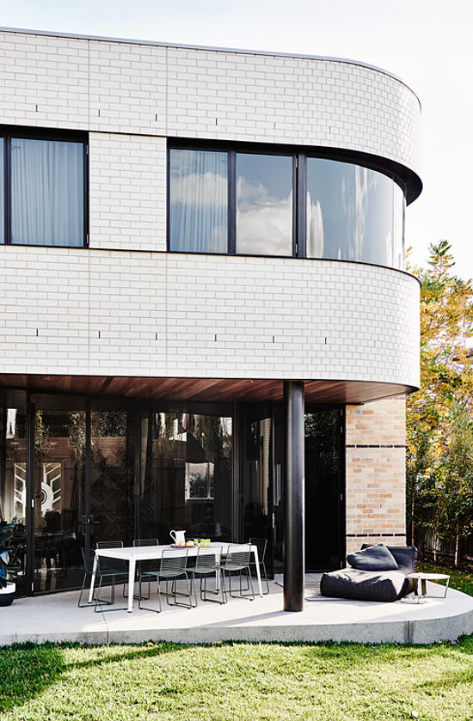
Modern farmhouse
Posted on Mon, 3 Oct 2016 by midcenturyjo
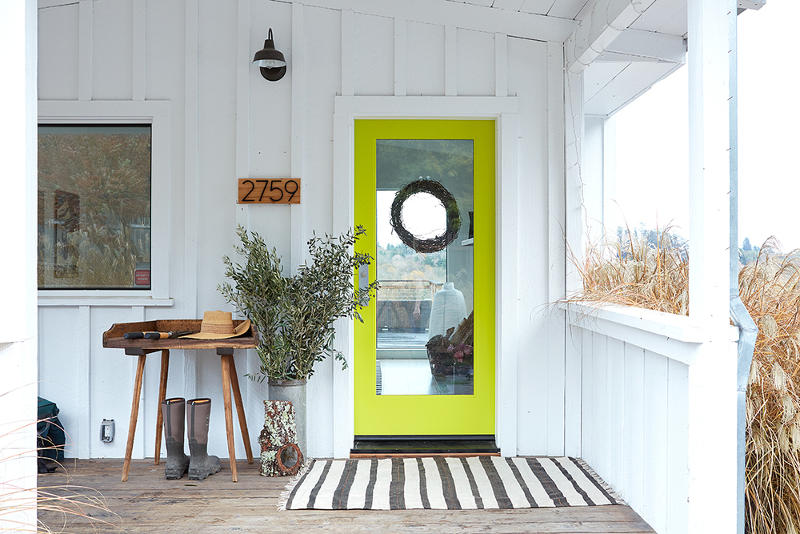
Modern farmhouse with a touch of mid century and boho. It’s a bold, fun mix and match, stylish and totally liveable. Love the cheerful shout out of the front door and that beautiful Hmong textile bedhead. Sonoma Farmhouse by Dehn Bloom.
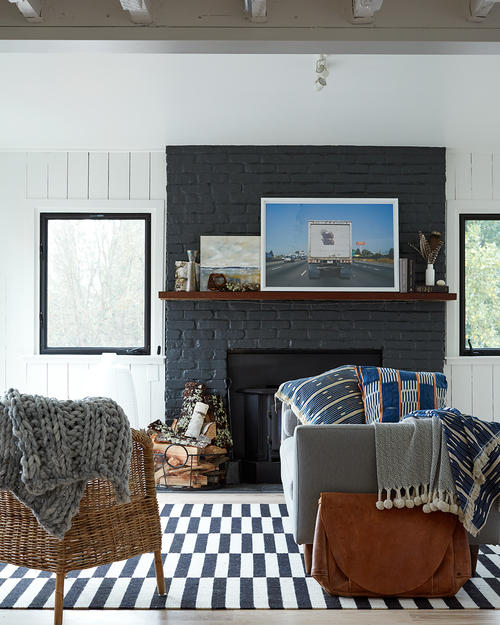
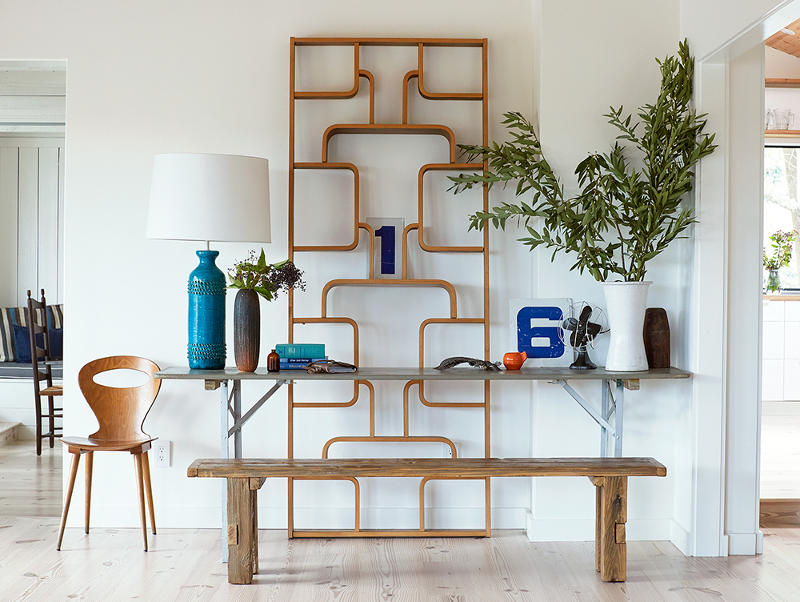
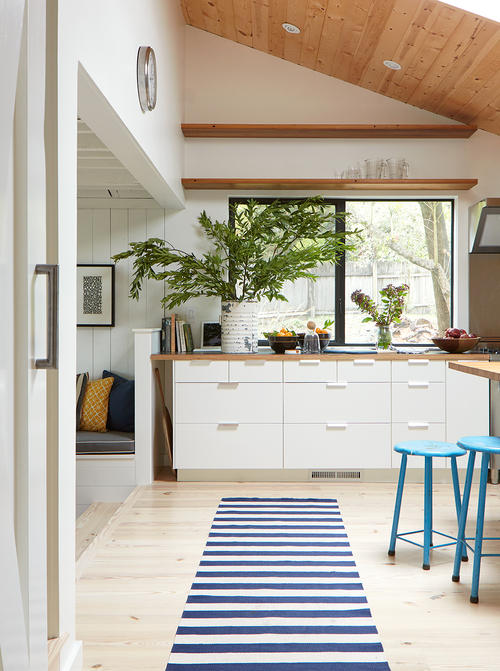
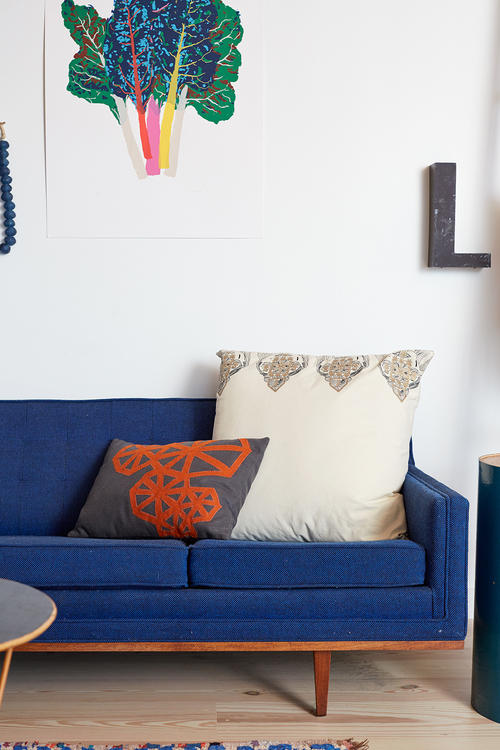
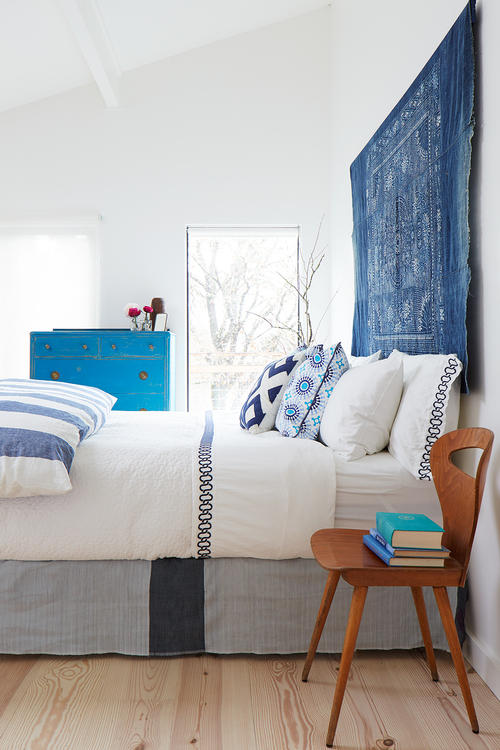
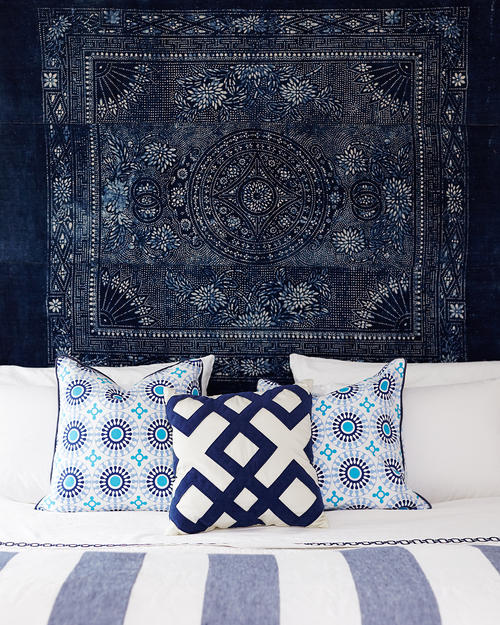
A mid-century modern location home
Posted on Sun, 25 Sep 2016 by KiM
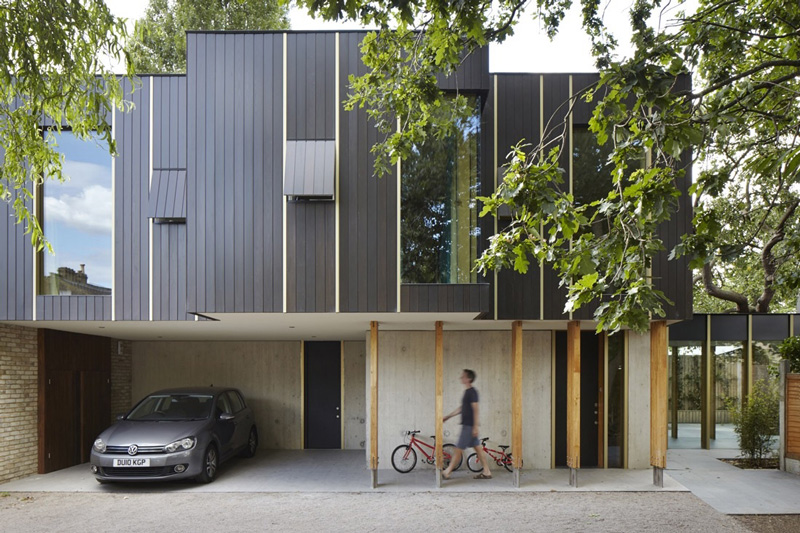
Mid-century modern architecture always makes my design juices flow and this home is doing just that. A location home available via jj Locations, it is so open flows beautifully and THOSE WINDOWS! The decor could be SO much better so I am sitting here re-decorating it over and over in my head. Built by the architecture company Edgley Design, Pear Tree House was shortlisted for the Stephen Lawrence prize and awarded a RIBA London Award in 2015. The house has been built around a 100 year old pear tree, which was once part of a Victorian fruit orchard, creating an internal courtyard bringing light and air to the centre of the building. The house is long and thin, and the layout is arranged around the changing light of the day with the lowered snug in the centre of the building forming cosy retreat with views out into the garden. The building was designed to blend into its wooded back land context as far as possible and views through the building are defined by slender vertical elements which echo the experience of looking through trees. The ground floor walls are cast in concrete with vertical timber and contrast the polished concrete floor creating abstracted reflections. The house features crafted joinery made from oak veneered ply with brass detailing. Two handmade chandeliers, hang in the double height void spaces at either end of the glass link. The smooth ply finish staircases create dramatic, naturally lit spaces from the roof lights above.
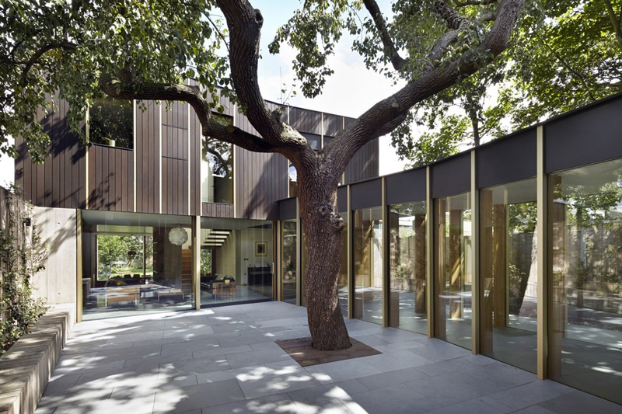

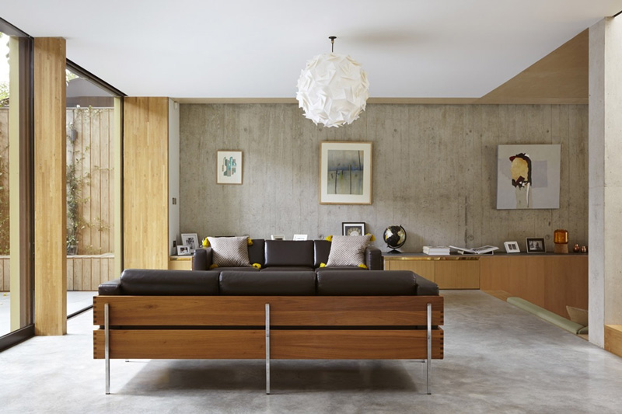
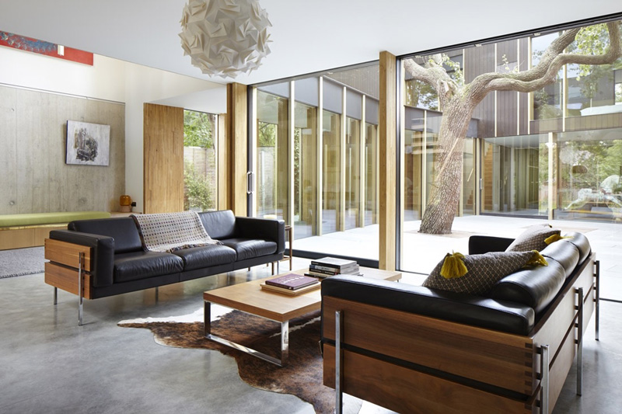
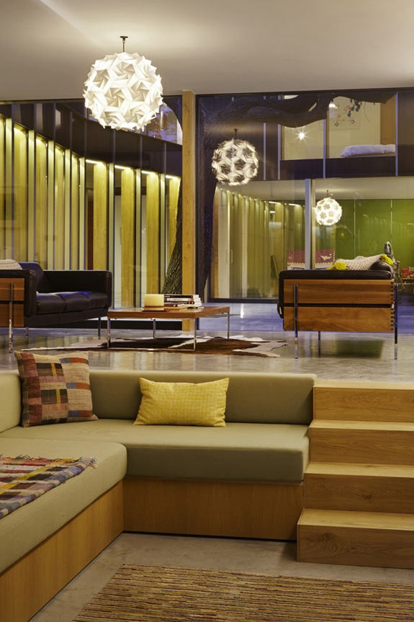
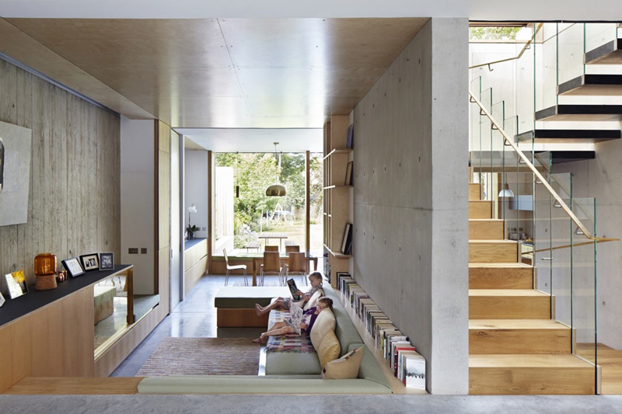
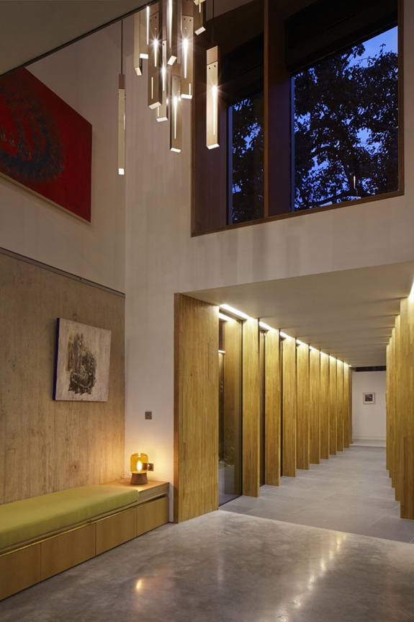
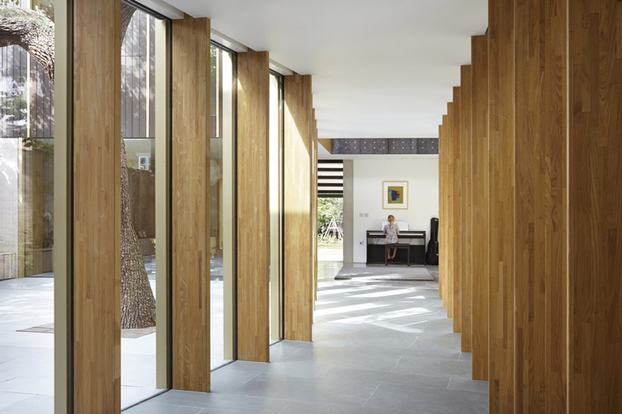
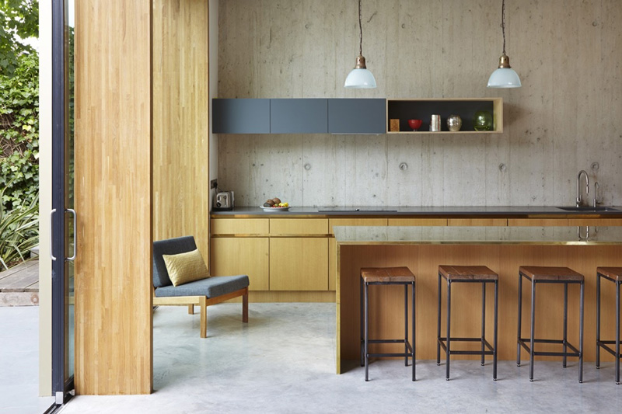
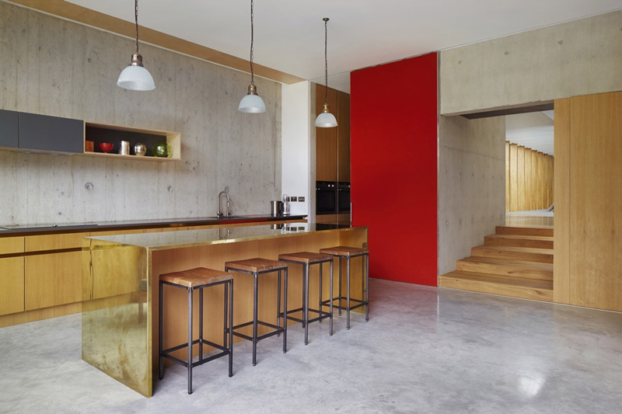
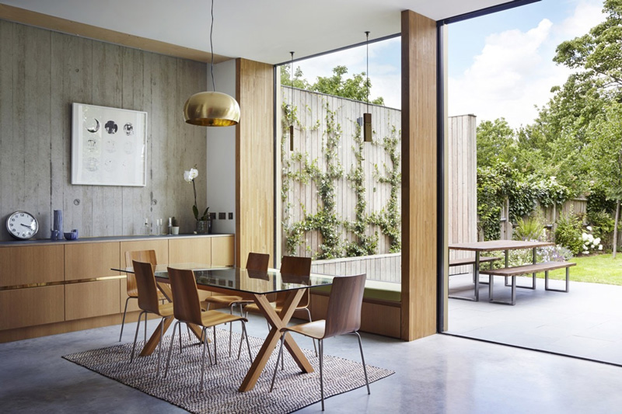
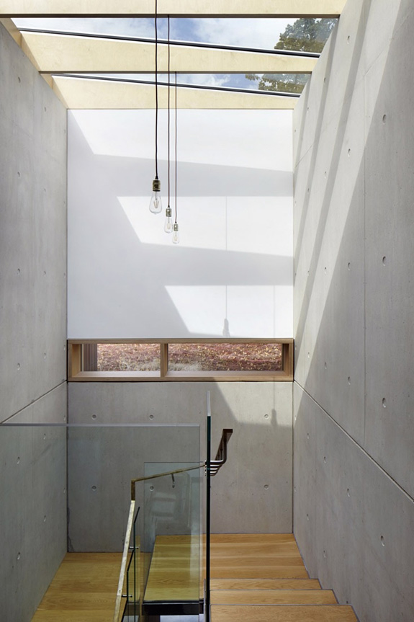
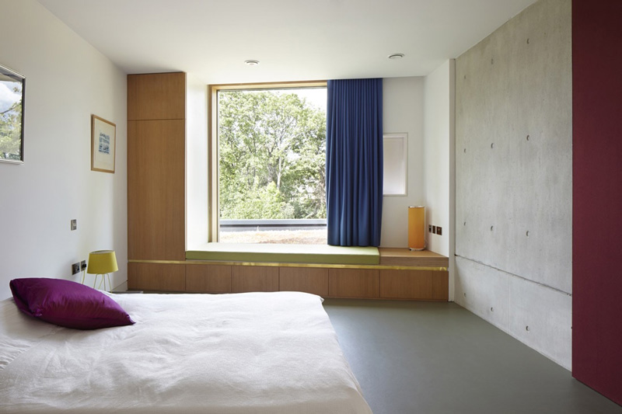

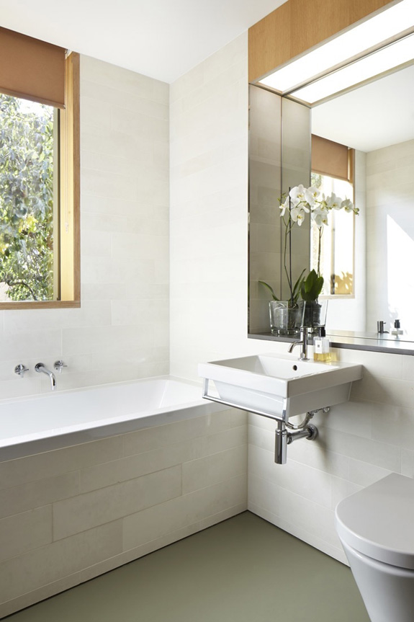
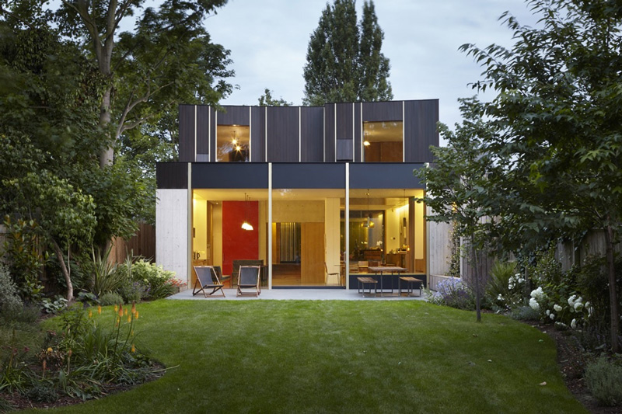
Courtney Nye – mid-century modern
Posted on Thu, 22 Sep 2016 by KiM
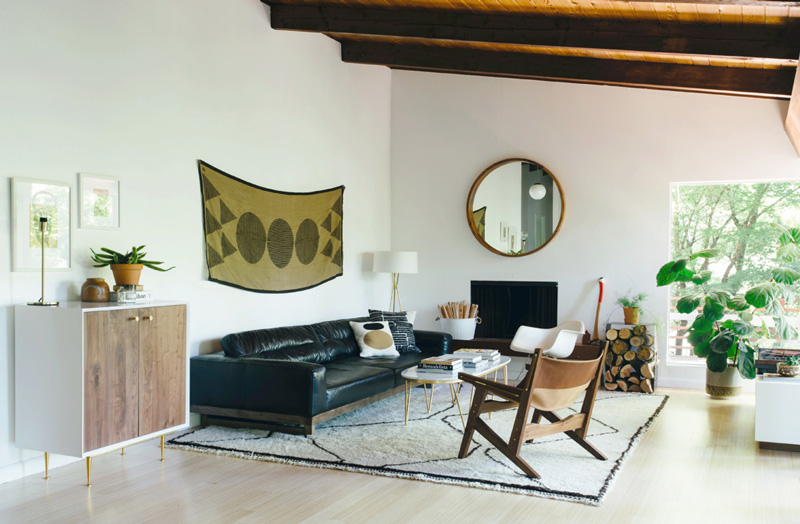
I have been a fan of Courtney Nye‘s designs since featuring some bits of projects here and this kid’s playroom. This mid-century home is a dream with tons of windows letting in all kinds of natural light (If this were my home I would have an obscene amount of plants) and the timber ceiling that feels right at home while living amidst the trees. The mid-century modern vibe of the decor suits this home perfectly.
