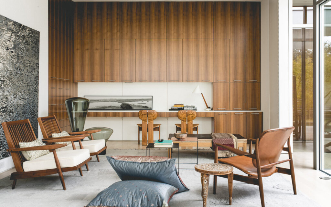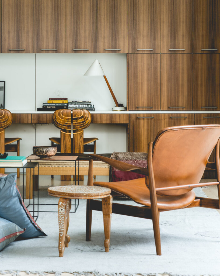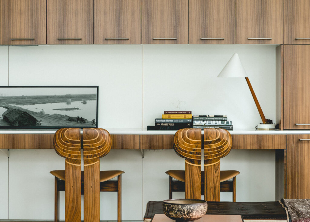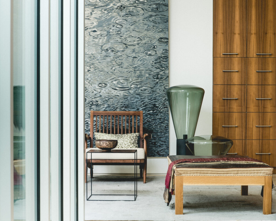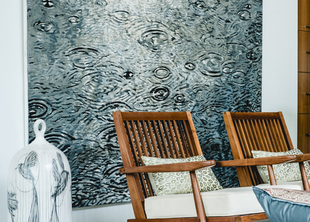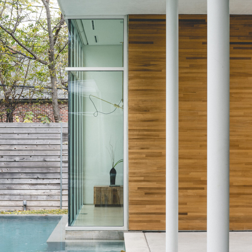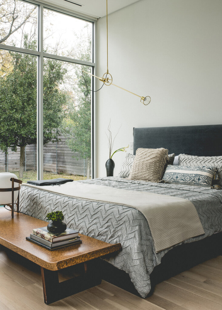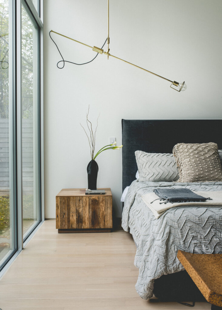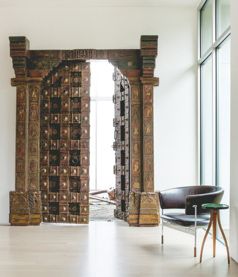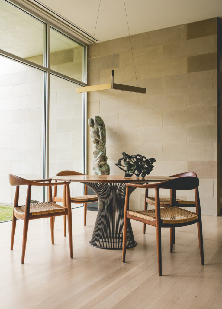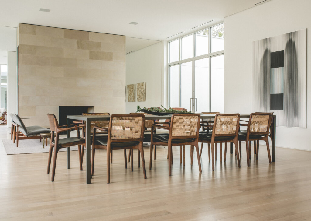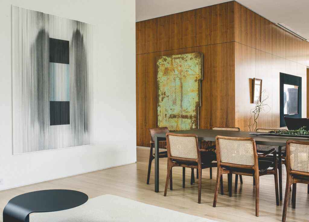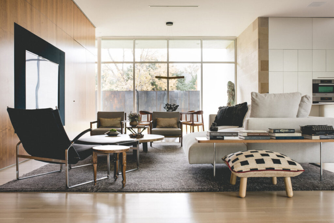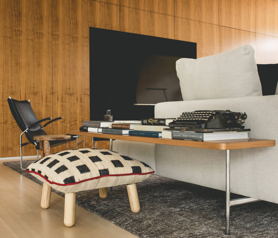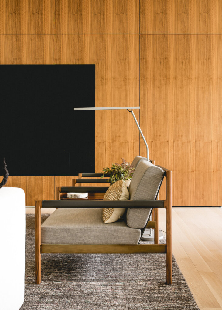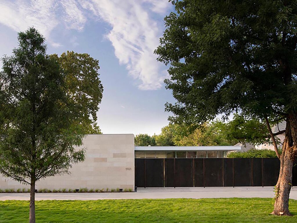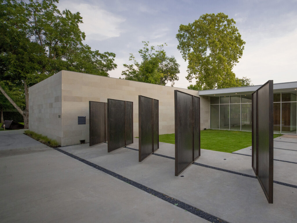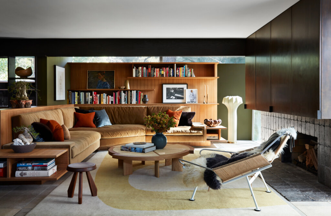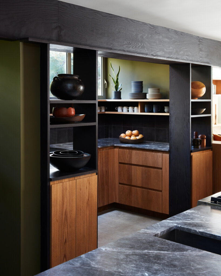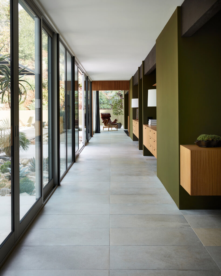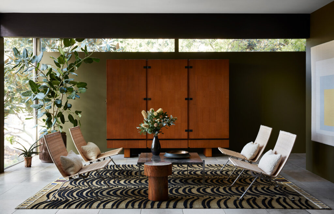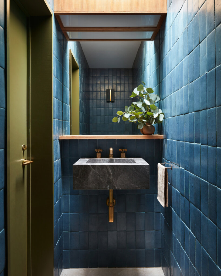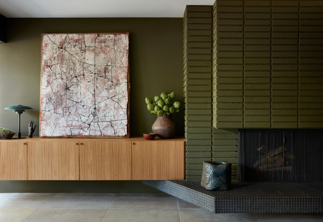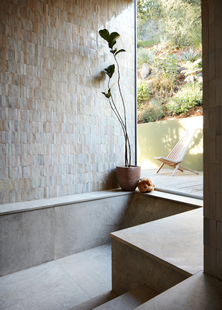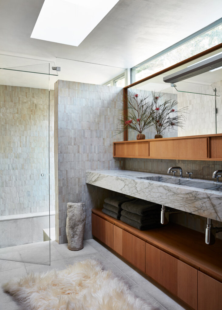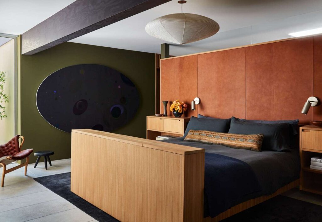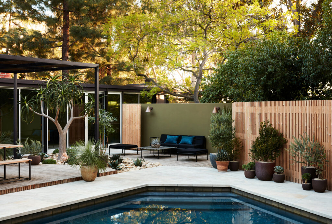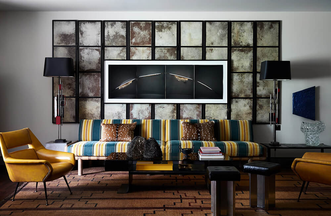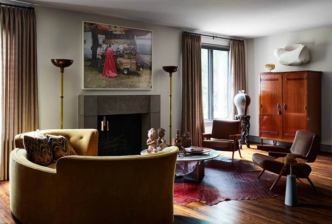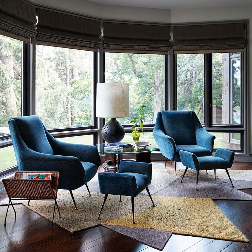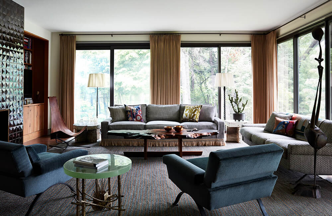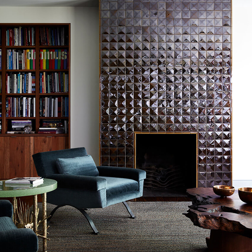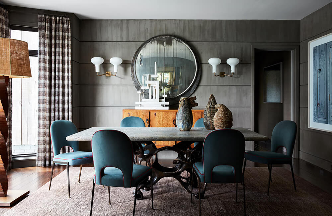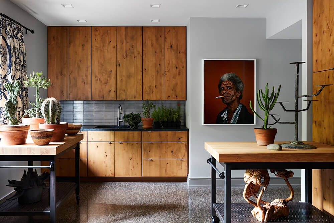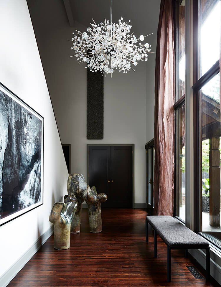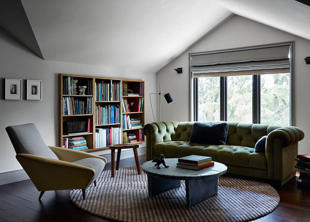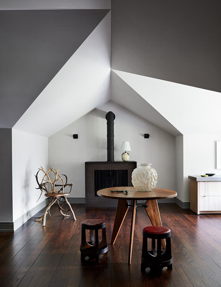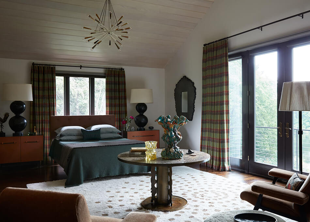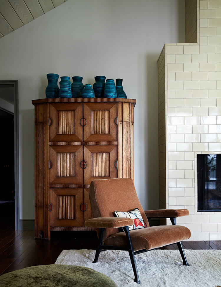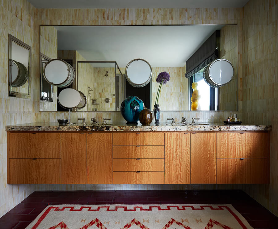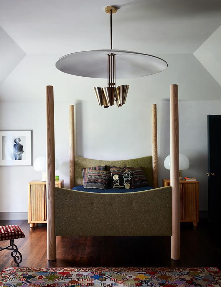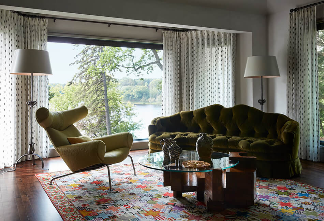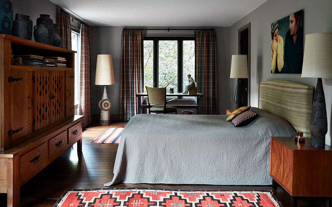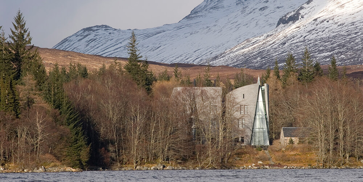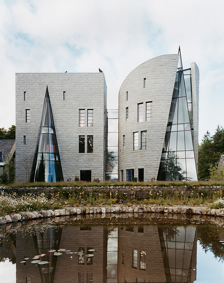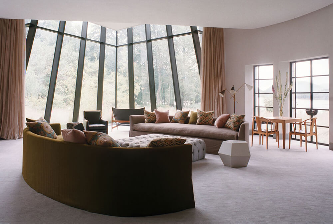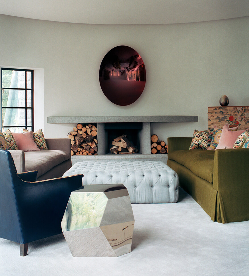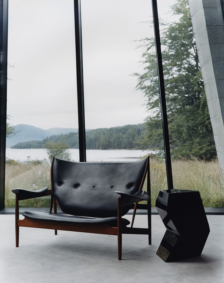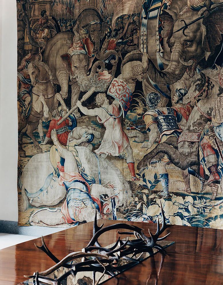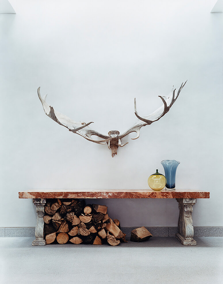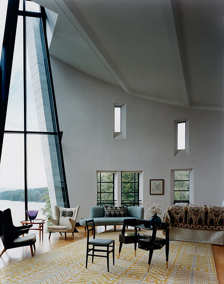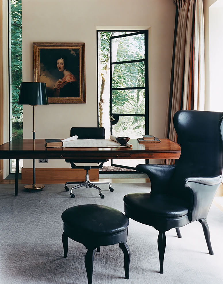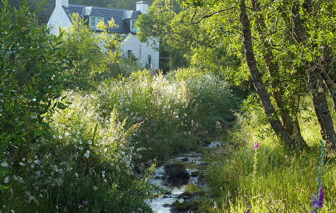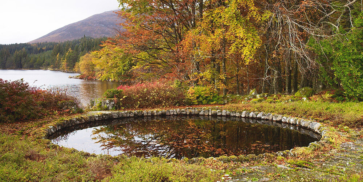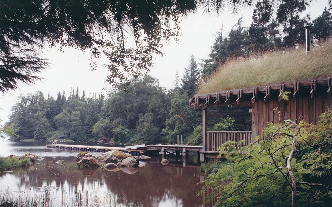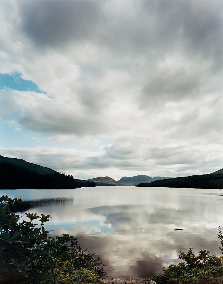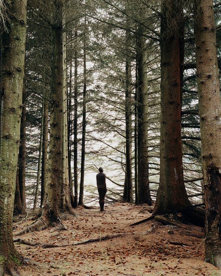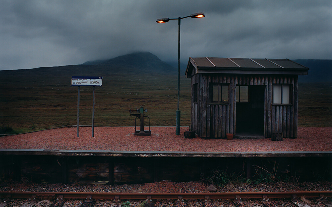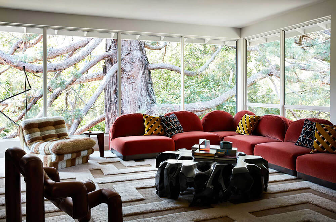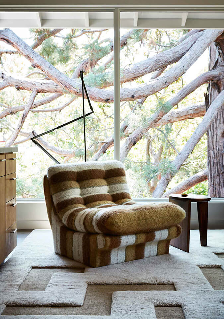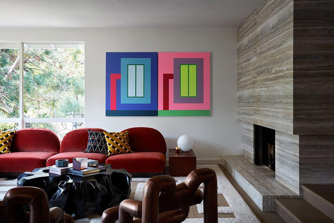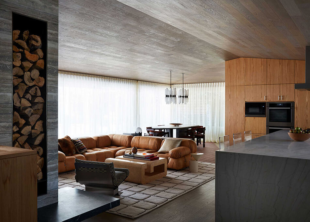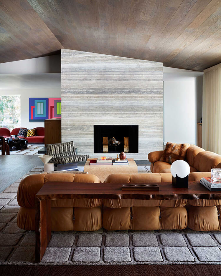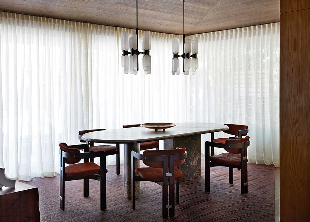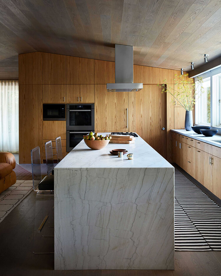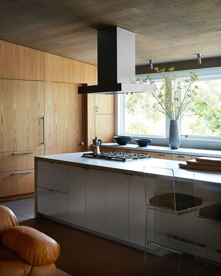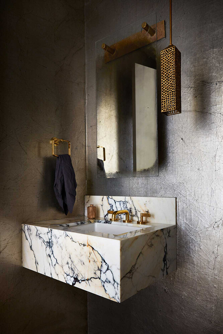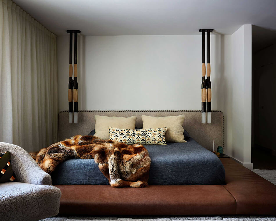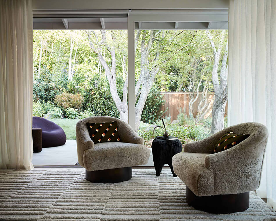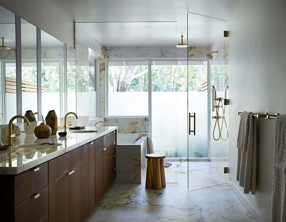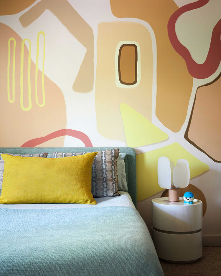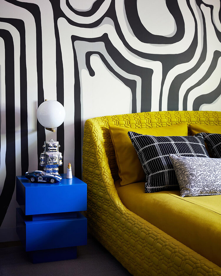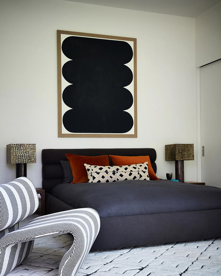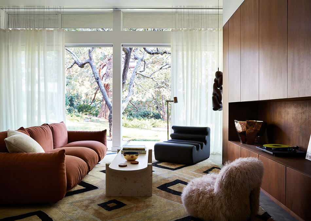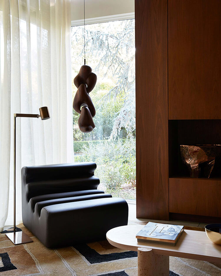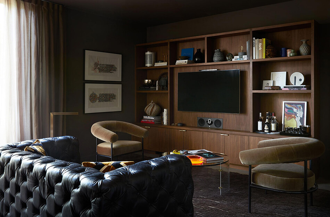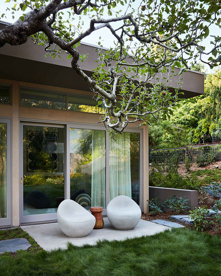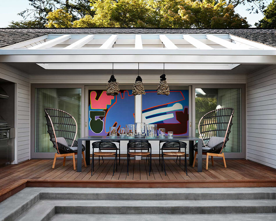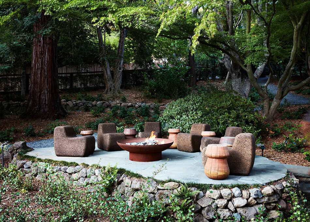Displaying posts labeled "Mid-century"
A sophisticated curation
Posted on Tue, 3 May 2022 by midcenturyjo
“Designed by Joshua Nimmo of Nimmo Architecture with interior design and styling by Joshua Rice Design, the emphasis on natural wood gives warmth to an otherwise all-glass house. Furthermore, an array of carefully-curated objects and vintage furniture pieces sets the tone for this sophisticated contemporary residence.”
A multi-generational home where sustainability is as important as sophistication. Beautifully decorated with a mid century riff the glass and concrete rooms are warmed with wood accents and modern art.
Mid-century colour
Posted on Wed, 27 Apr 2022 by midcenturyjo
“Ledgewood, a compact California modernist home nestled in the Hollywood Hills, was designed in 1961 by Robert Kennard, a pioneering Black architect who fought to open the profession to minorities and women. As with any renovation of a historic property, our challenge was to preserve the form and spirit of the original structure while gently ushering it into the 21st century. We believe the most meaningful way to respect great architecture is to demonstrate its adaptability to the rhythms and rituals of contemporary life.”
Breathing new life into this mid-century gem Studio Shamshiri used colour and natural materials to increase the connection between inside and out. Think verdant greens and earthy browns while leather, wood and handmade tiles add texture and interest.
A Minnesota Lake House
Posted on Fri, 28 Jan 2022 by KiM
I feel that this title is totally misleading, but in a good way. This is nothing like I would have imagined a lake house in Minnesota to look like. This home is like a museum for modern art and mid century chairs. Lake house living at its absolute finest, designed by Ryan Lawson. Photos: Stephen Kent Johnson.
A modern lodge in the Scottish Highlands
Posted on Wed, 26 Jan 2022 by KiM
This definitively is not your average holiday retreat. And what a stunner it is! Designed by Suzy Hoodless. Six years in the making, our design for this remote Highland lodge softens striking modern architecture with colours inspired by the local landscape. The client, who is Scandinavian, wanted a holiday retreat where she and her family could enjoy spectacular views of the neighbouring loch – and the lodge’s rambling gardens, landscaped by Jinny Blom. As a means of softening the architecture, we took inspiration from the colours of the local sky and landscape, composing a muted palette of dove grey, dusky pink, pale blue and soft green. Rare Scandinavian furniture – including a Finn Juhl Chieftain sofa – needed to be shipped from Stockholm and Copenhagen. But the obstacles were more than made up for by the experiences we had – not least arriving in this spectacular place at the estate’s own train station, with the family flashing torches to make a request stop.
Some photos by Nicola Browne, Allan Pollok-Morris
The ’70s rêve
Posted on Thu, 25 Nov 2021 by KiM
Intoxicating and serene, the ’70s Rêve is a glam rock riff on the sultry vibes and breezy bliss of bohemian life. Restored and reconceived, this lush estate in Ross, California, exudes a balmy calm with a sexy swagger. Earthy and sumptuous, playfully plush, it teems with the effervescent cool of a YSL muse—both ageless and of the moment. A 70’s dream this is! Vladimir Kagan lounge chair, Terje Ekstrøm chairs, a coveted Mario Bellini modular sofa, Pamplona dining chairs by Augusto Savini for Pozzi, Milo Baughman lounge chairs….. Designed by Chroma. (Photos: Stephen Kent Johnson)
