Displaying posts labeled "Minimalist"
The Green Box
Posted on Tue, 27 Feb 2024 by KiM
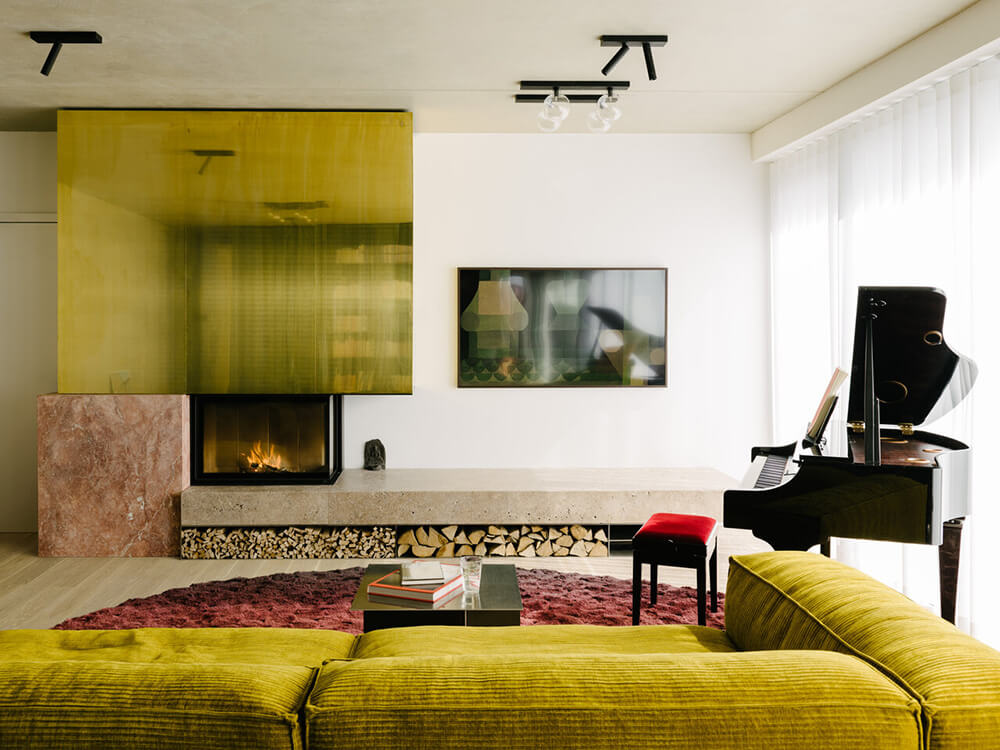
By locating a single but complex green millwork box at the center of the long apartment, circulation can flow around all sides. In the box are hidden all the kitchen and bath services; around it are public rooms that face a view of the city on two sides and, on the interior, a more private enfilade of rooms for bathing. The palette of rich colors contrasts with neutral raw concrete walls and ceilings; in addition to the deep green of the central millwork are richly colored natural quartzite stones, terrazzo, brass, botanical silks and colorful fabrics designed by Josef Frank.
I’m not sure which is my favourite element – that perfect shade of green on all that wonderful built in shelving, that glorious green stone in the kitchen, the brass and stone fireplace…. Designed by Ester Bruzkus Architekten, this 120 sq m apartment in Berlin is city living at its finest! (Photos: Robert Rieger)
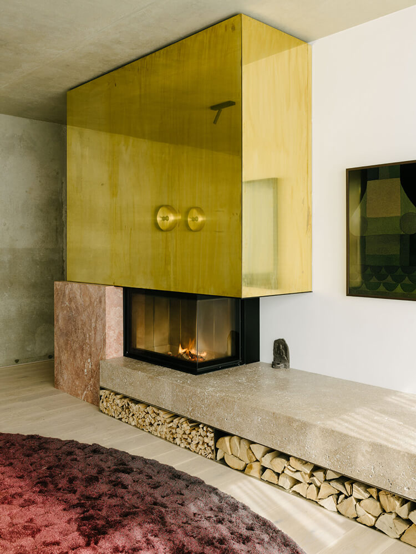
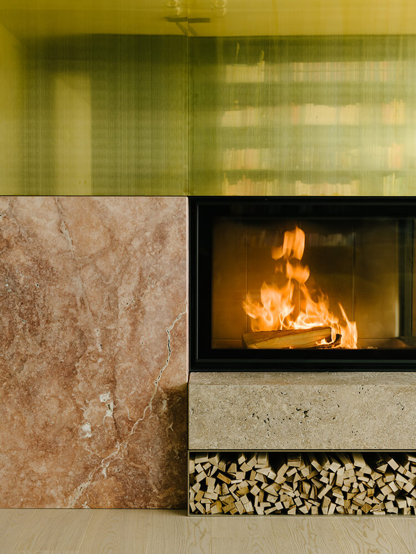
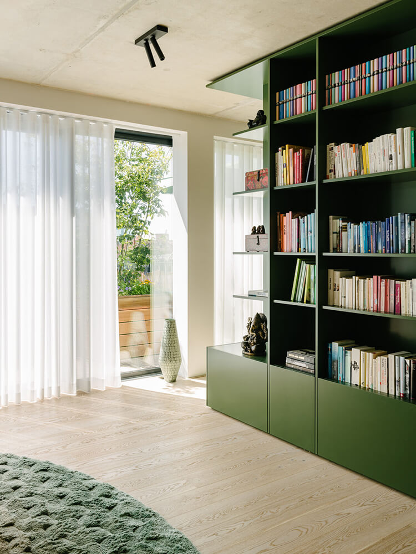
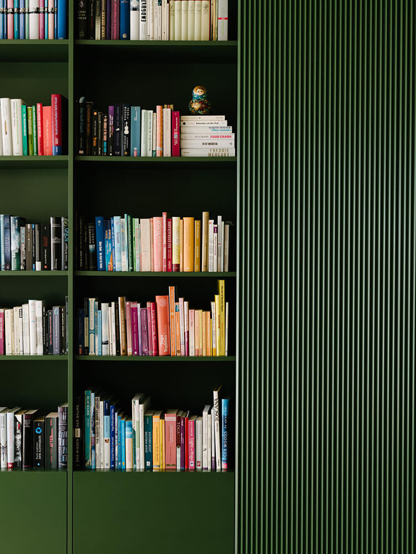
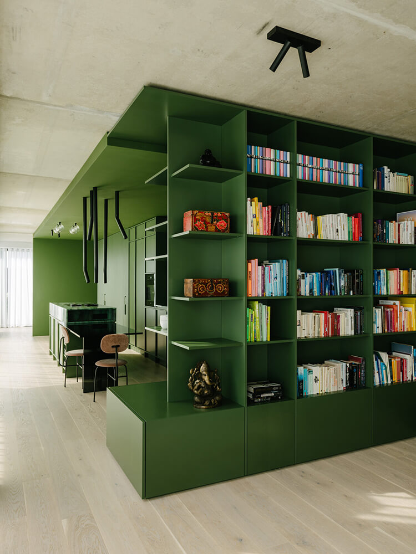
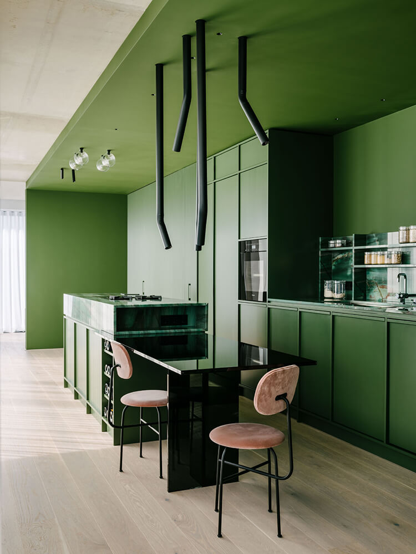
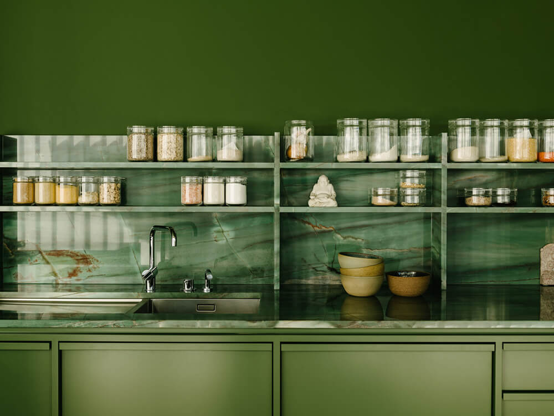
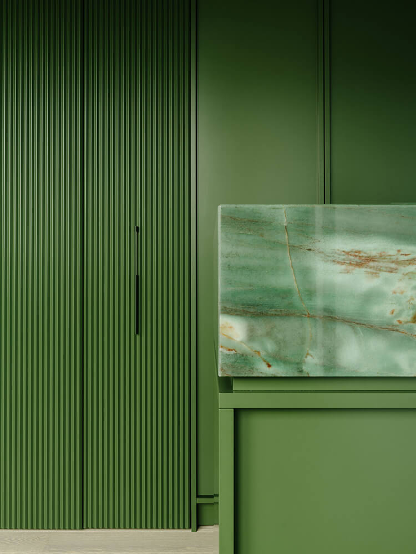
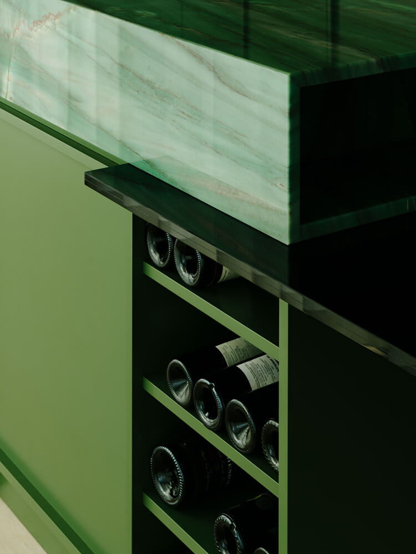
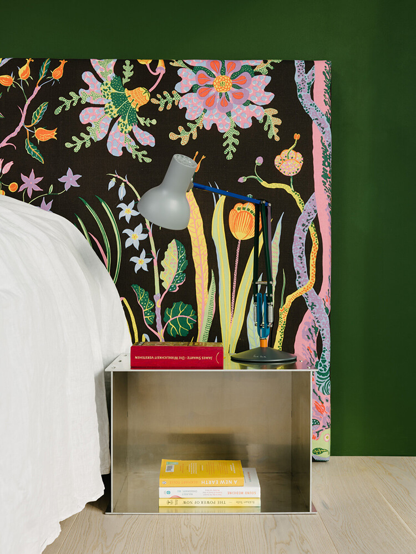
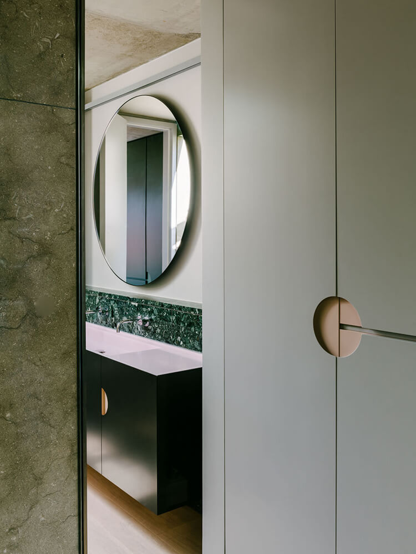
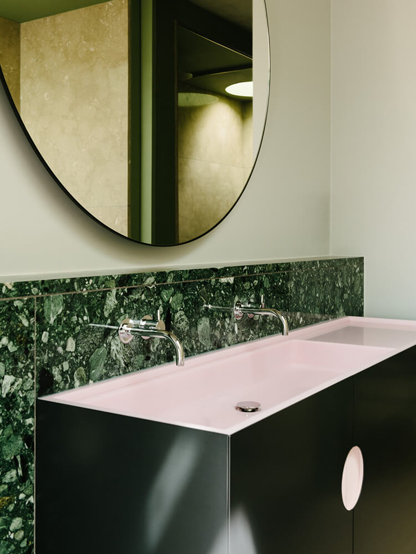
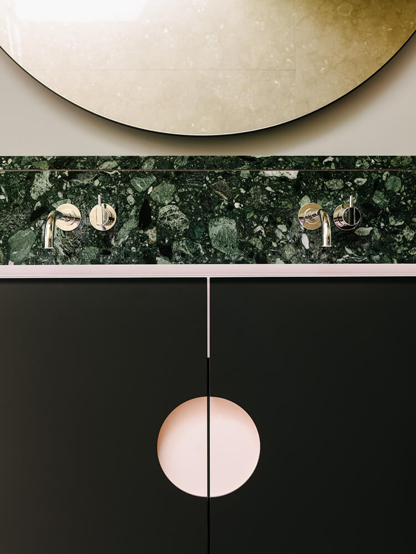
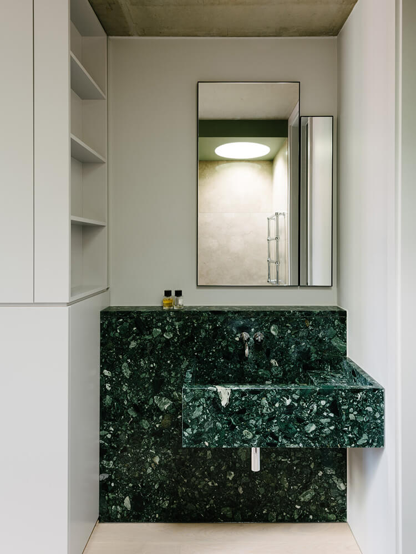
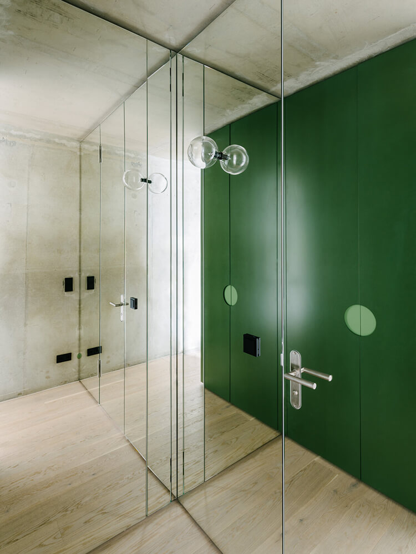
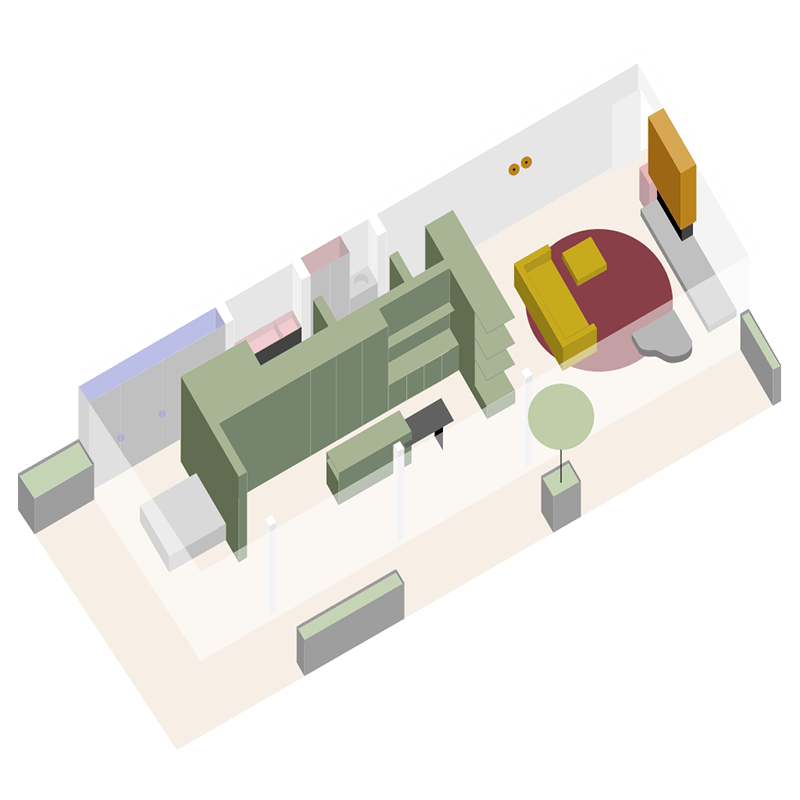
Archi-textile in Trieste, Italy
Posted on Mon, 19 Feb 2024 by KiM
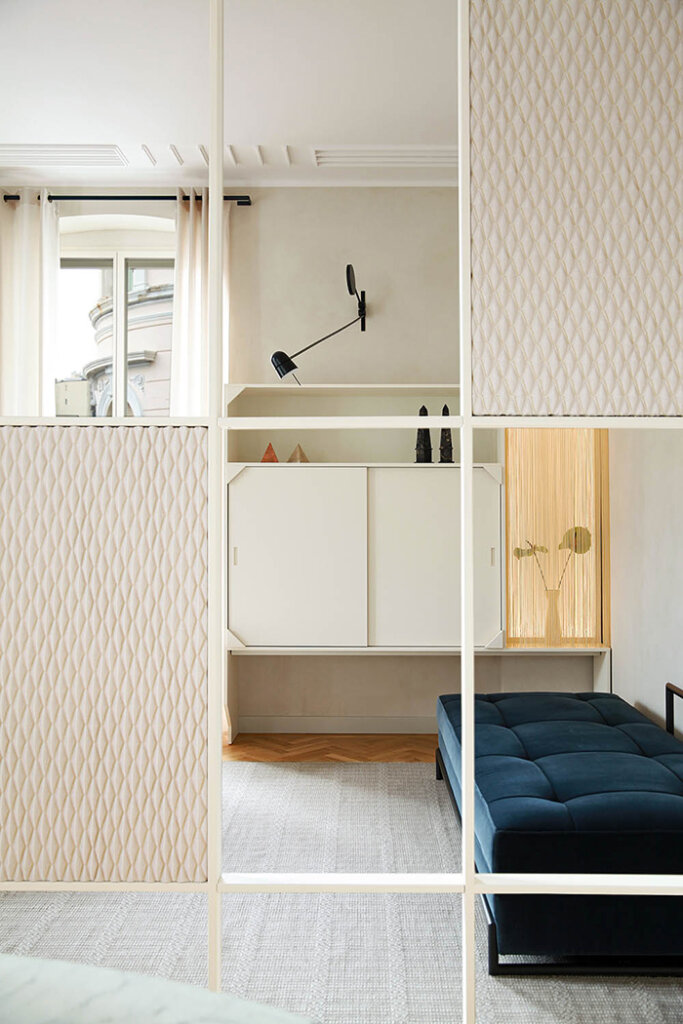
The project by Marcante-Testa in Trieste, inside a building from the early 1900s in the city’s historical center, covered the renovation of an apartment of about 180 square meters, which no longer held any traces of the period of original construction (other than the internal doors). In the project by Marcante-Testa the textile element becomes material for architecture and interior design, with fabric panels to divide the spaces – as in the living area, between the dining and sofa zones –, textile wall “belt” in the bedroom to set the perimeter of the space at different heights, passementerie utilized to cover radiators in the living room, and even fabric doors for the custom cabinets of the dressing room. All the fabrics (including the curtains) have been specifically designed for the project by the textile designer Aleksandra Gaca, in collaboration with the architects, and produced at the Textile Museum of Tilburg (Netherlands).
As always this firm’s attention to detail is extraordinary and despite this being so much more subdued than their typical projects it still allows their architectural details to shine. I especially love their modern take on ceiling cornicing/molding. Photos: Carola Ripamonti.
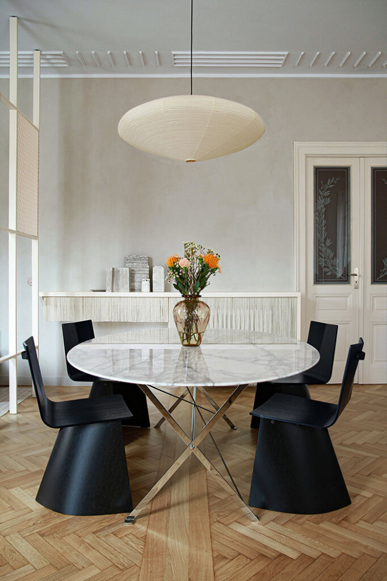
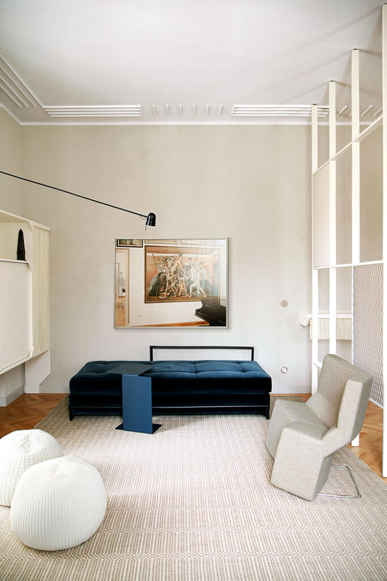
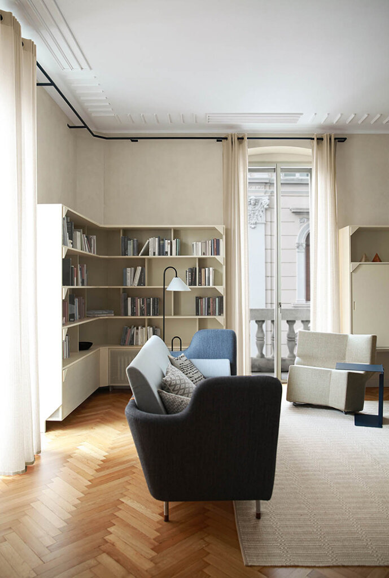

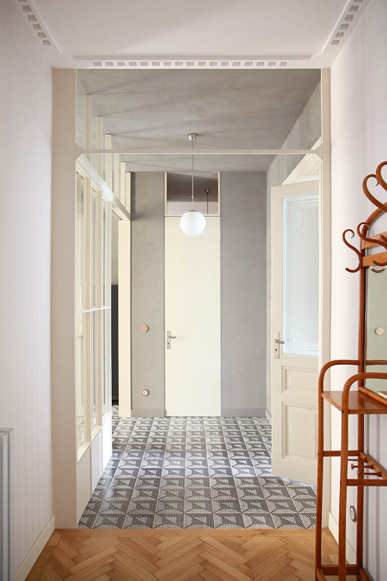
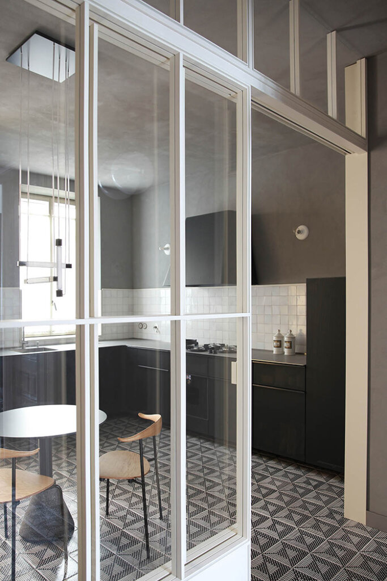
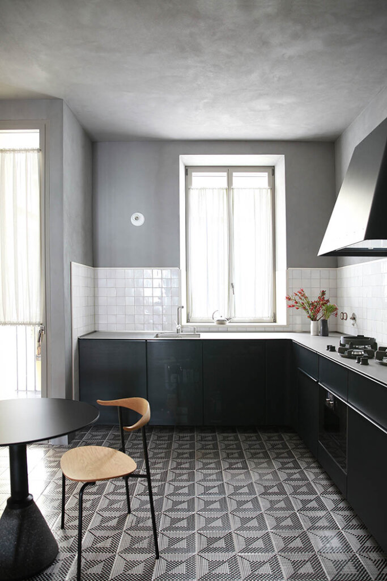
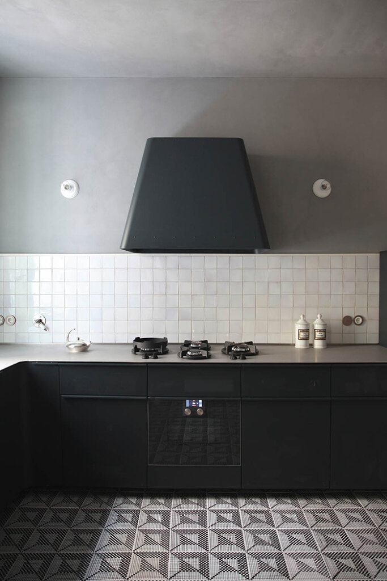
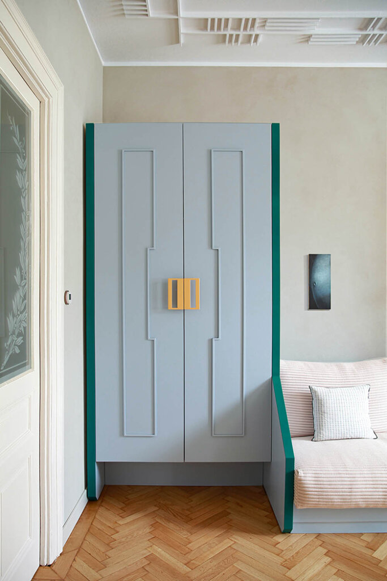
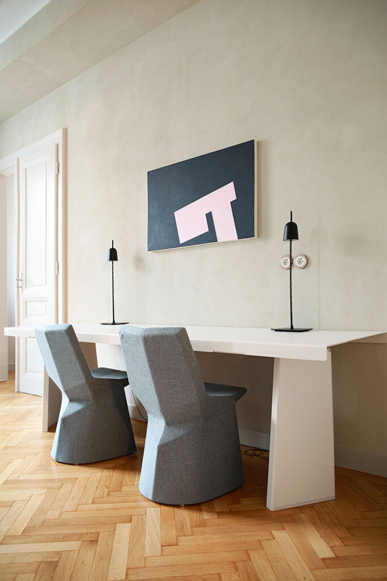
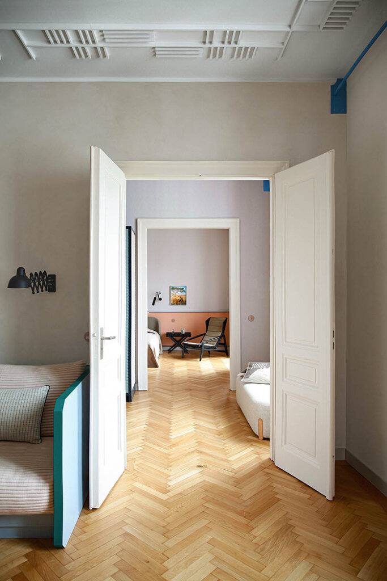
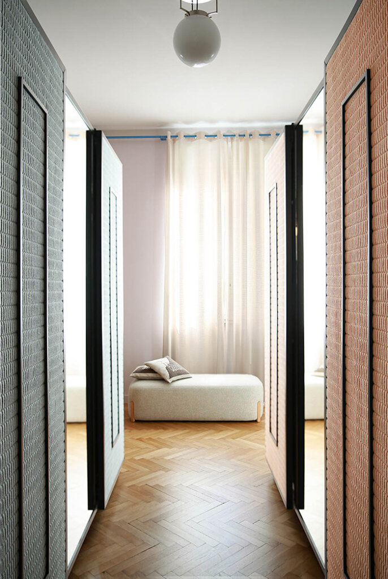
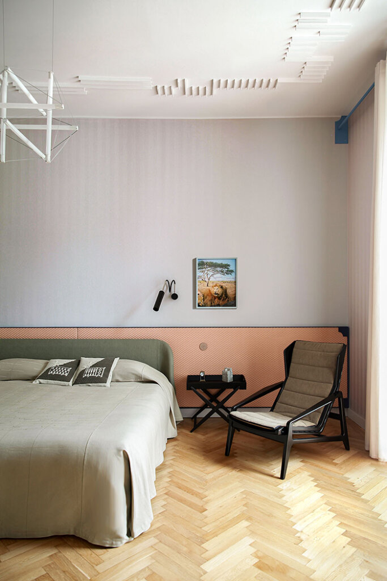
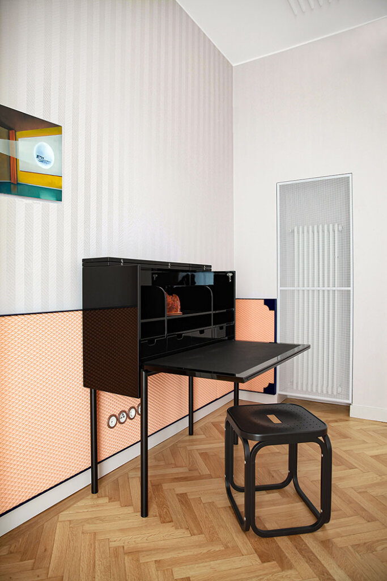
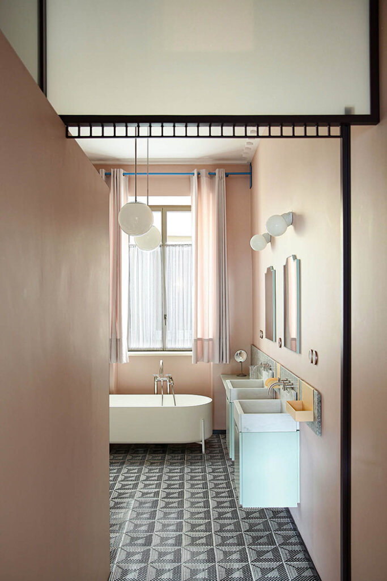
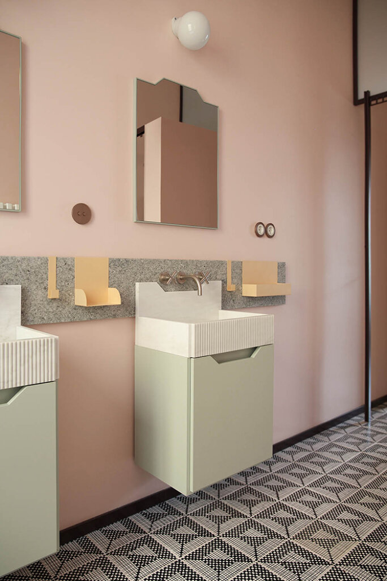
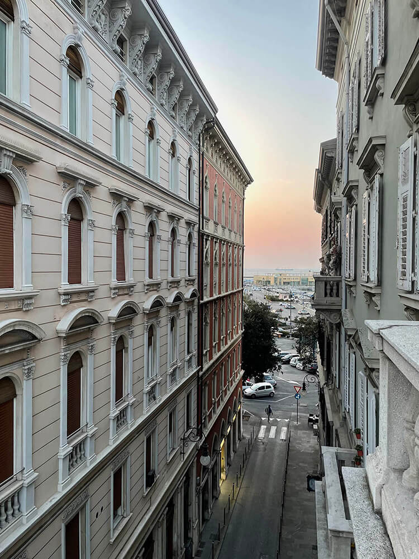
The Rambler
Posted on Thu, 15 Feb 2024 by KiM
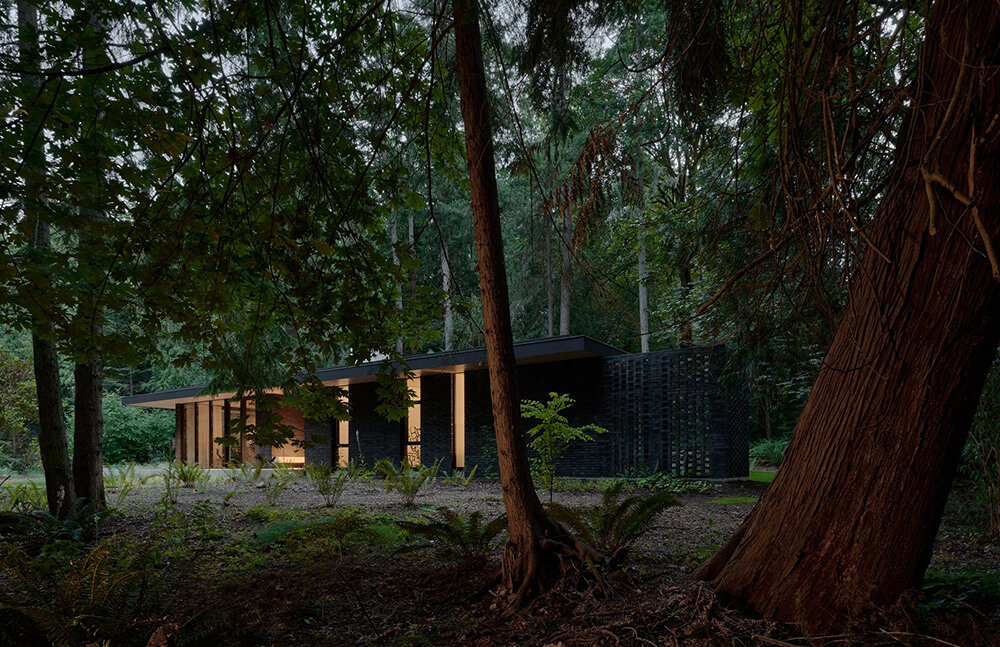
Located northwest of Seattle on the Kitsap Peninsula a few blocks up from a small beach town, this residence takes its place on a cherished piece of family property. The program for the house was simple; 3-bedroom / 2-bath house with space for playing music and drawing. The house at 1,700 square feet is modest in size yet reaches into the landscape with a sheltering roof and screen walls to create usable outdoor spaces on all sides. The roof becomes an additional level for more occupiable outdoor space and areas for an herb garden. The design concept evolved out of a solid rectangular volume stretched across the site in a typical one-story “Rambler” style. The single vertical element that breaks the horizontal datum of the roof is a site-cast fireplace and chimney that acts as a totem marking the heart of the living space – a space for family gatherings and music to be played. Douglas Fir trees from the site that made way for the structure were milled and dried in situ during construction and used to create the finish lid of the roof plane as well as the open kitchen shelves and coffee table. Cedar milled on site was used to create the entry door, benches, and east privacy fence. Brick screen walls extend out into the landscape creating semi-enclosed exterior rooms that filter light and views at the east and west ends of the site, dissolving the structure into the landscape.
I adore the simplicity of the structure and materials of this compact, modern home. I would be quite happy living here amongst the trees and wildlife. By architecture and design studio GO’C. Photos: Kevin Scott.
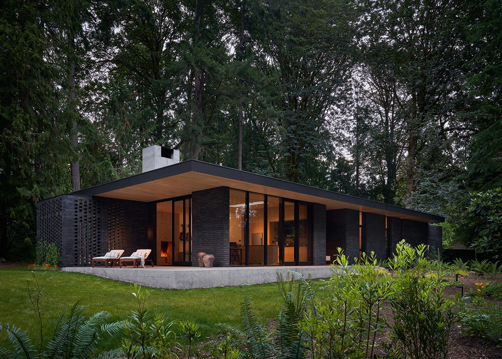
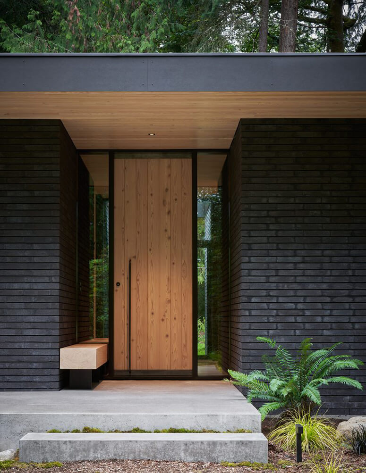
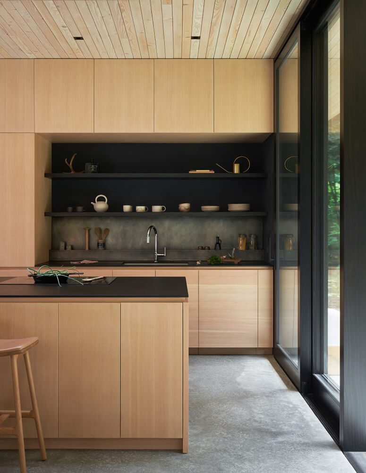
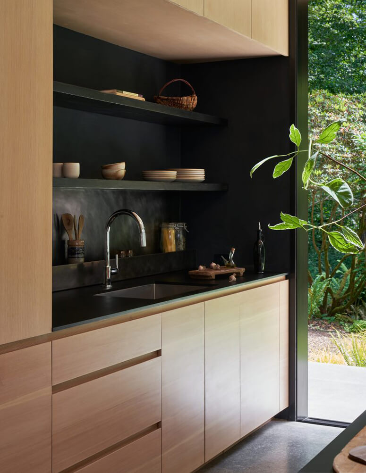
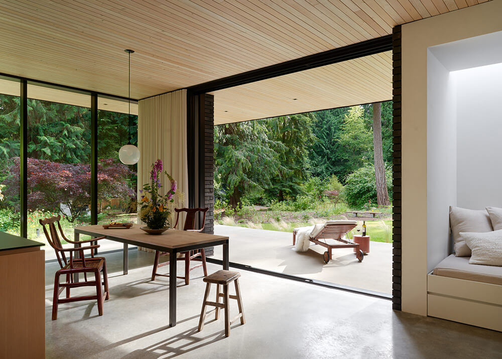
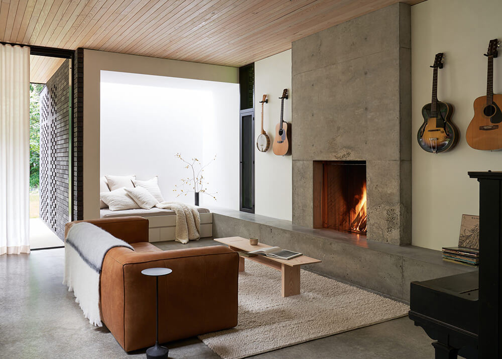
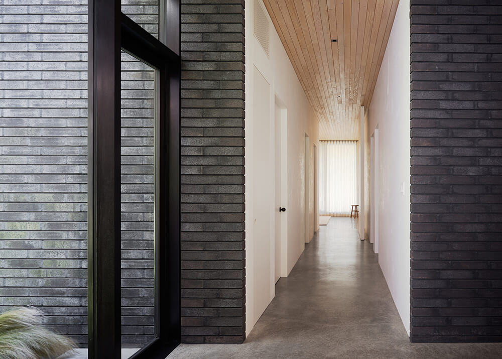
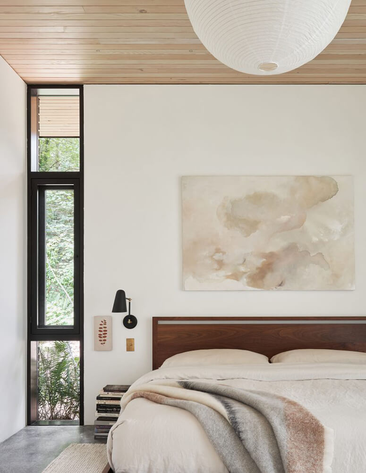
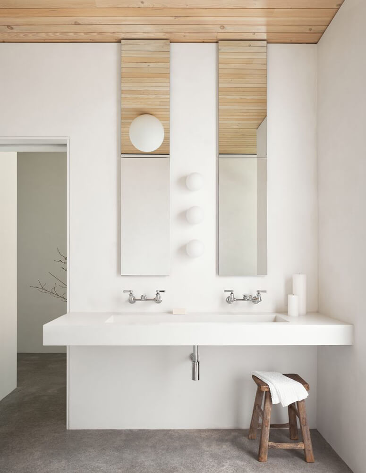
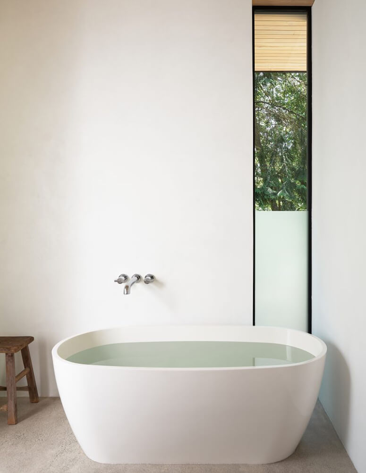
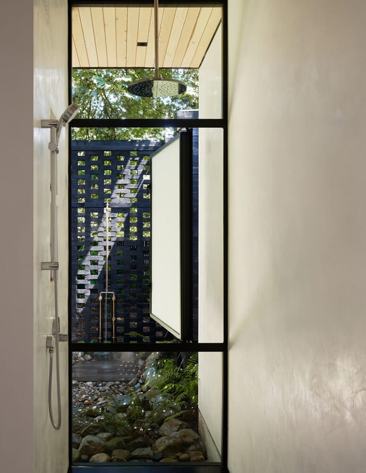
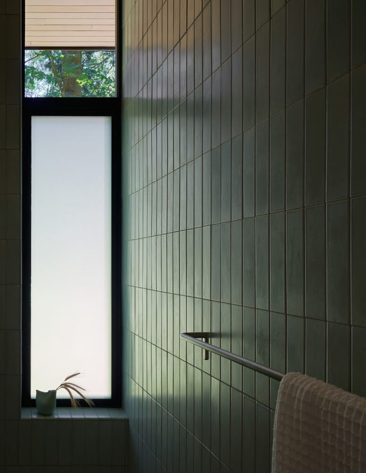
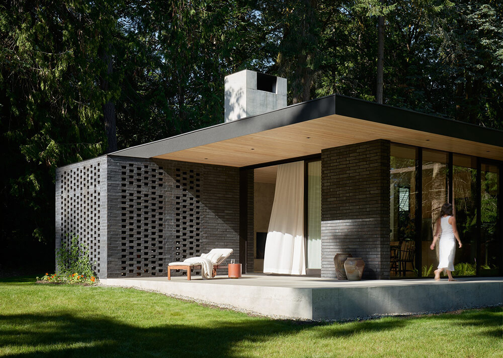
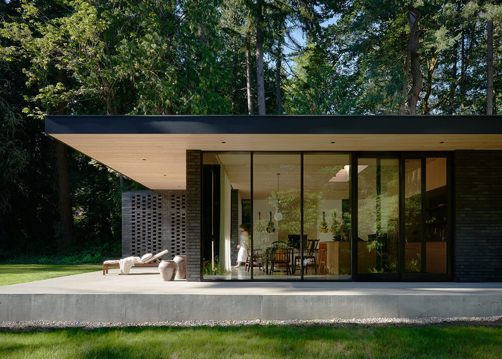
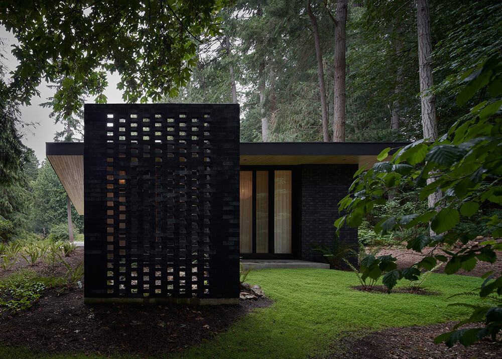
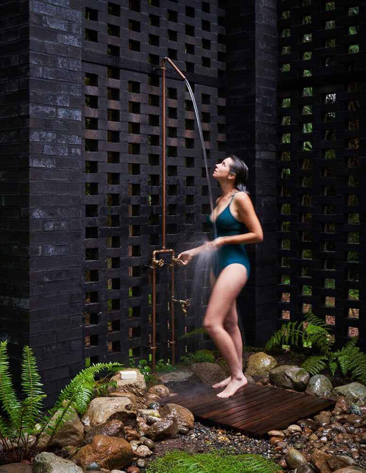
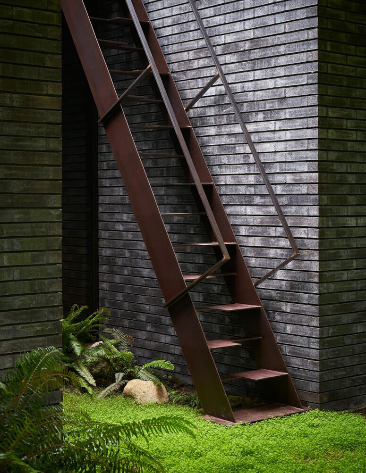
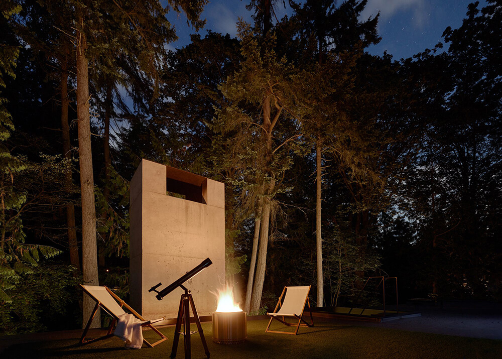
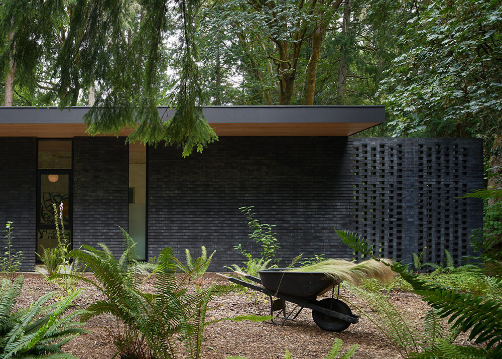
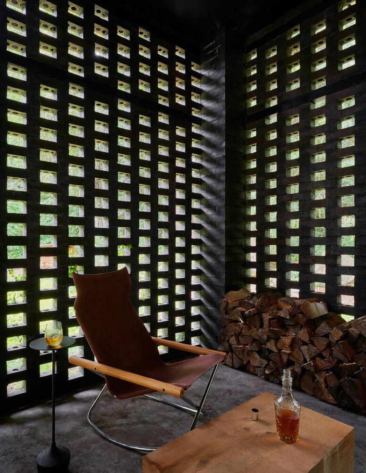
Designer’s own
Posted on Mon, 12 Feb 2024 by midcenturyjo

A designer’s own home, a place to express their design manifesto, their design DNA. After all aren’t you your own ultimate client? Marissa Corvino of Hoboken-based Corvino Design is all about bold yet refined minimalism, functional but personal, sleek contemporary lines with luxury finishes.
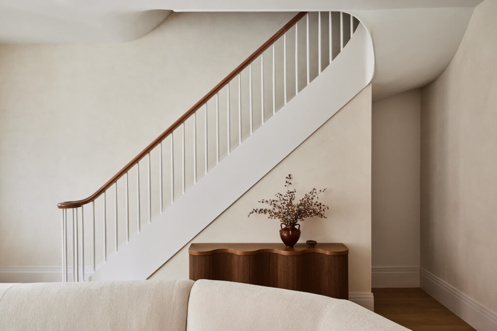
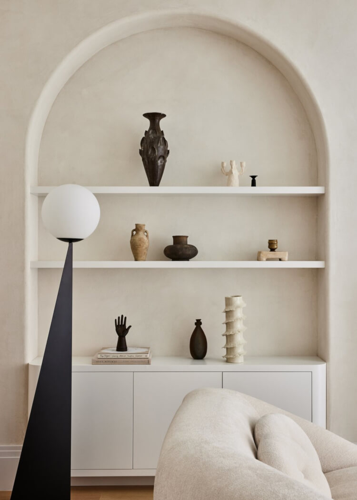
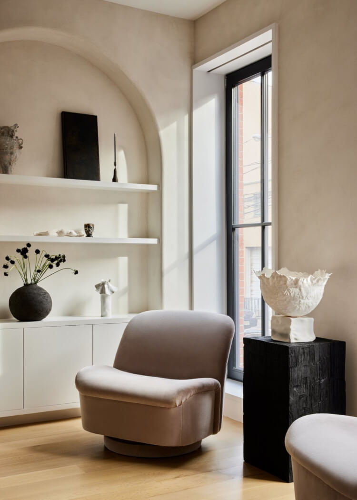
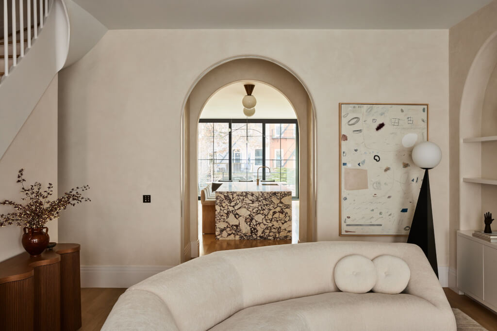
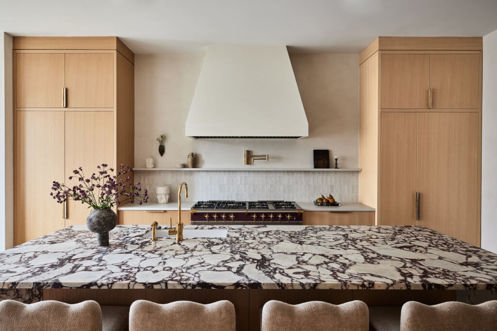
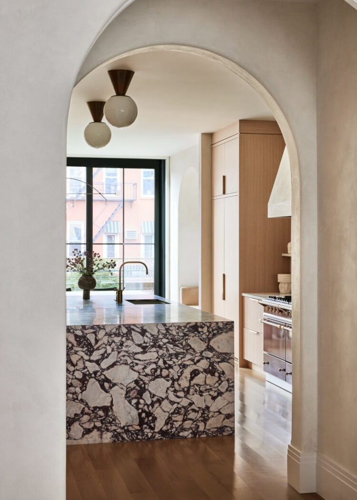
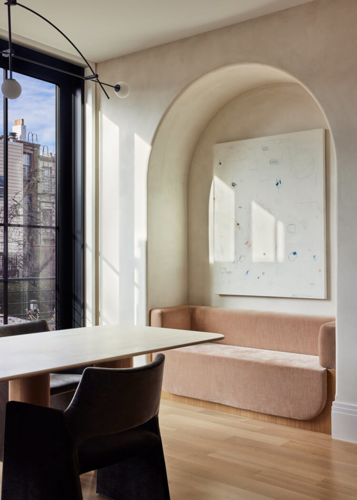
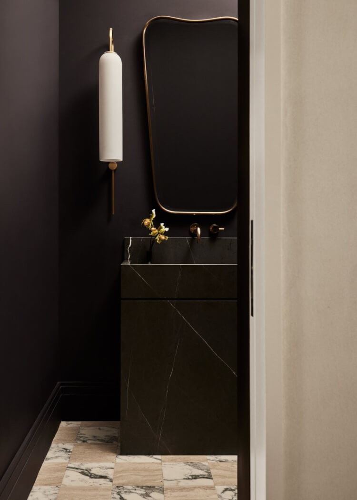
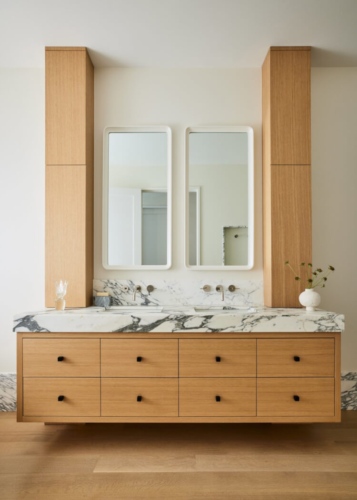
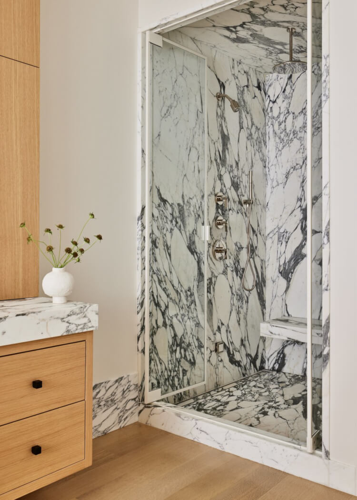
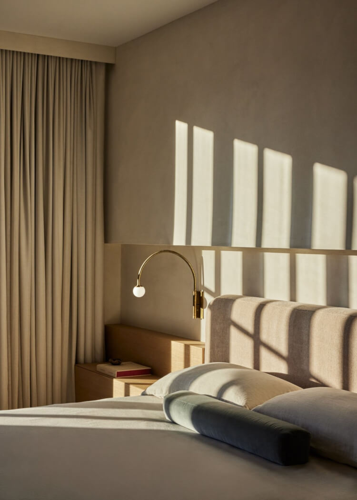
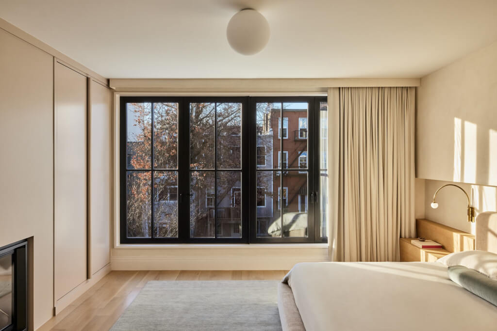
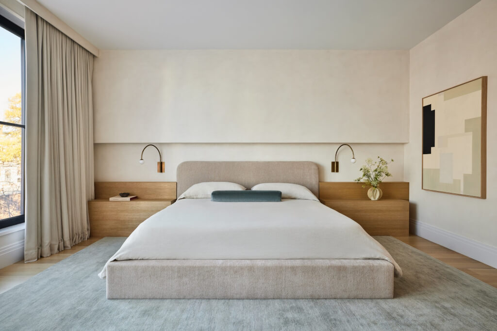
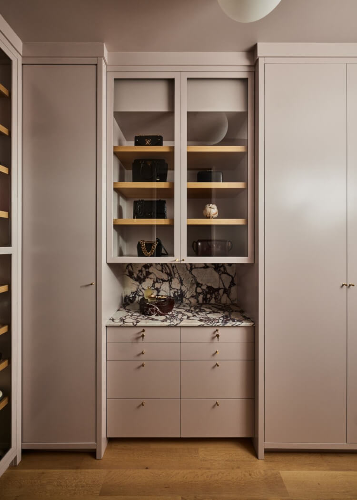
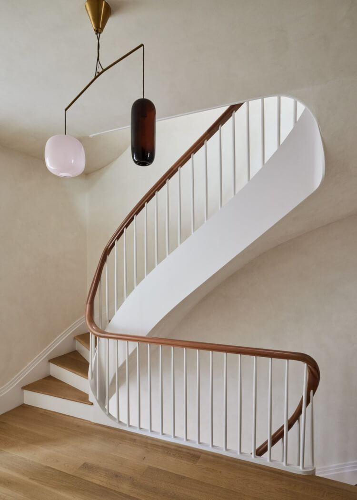
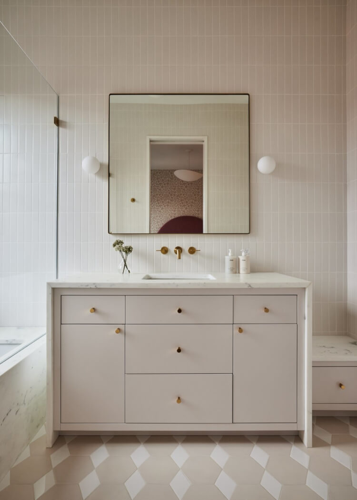
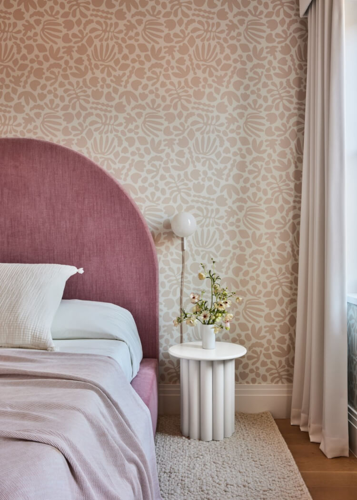
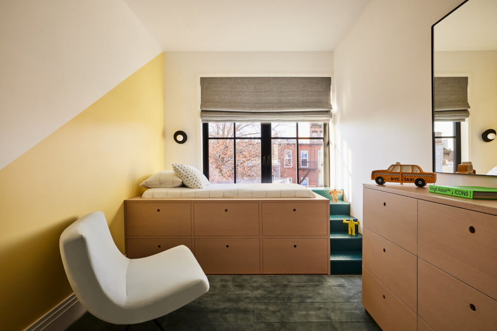
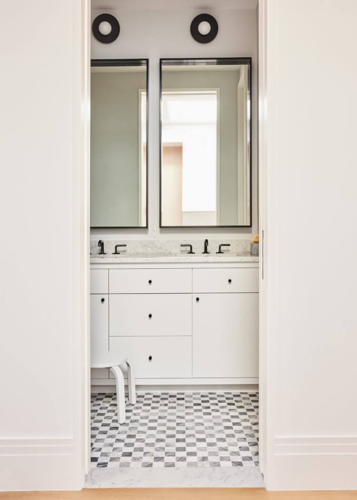
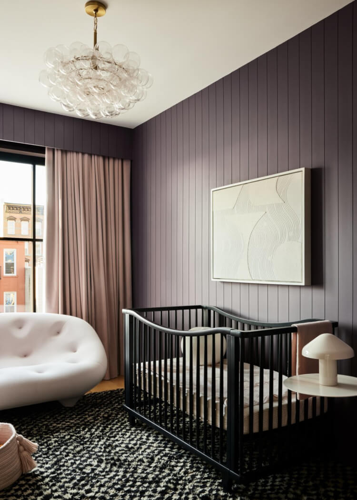
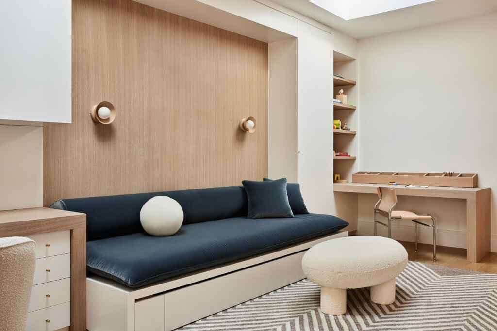
Photography by Nicole Franzen.
West Chelsea Loft
Posted on Thu, 8 Feb 2024 by midcenturyjo
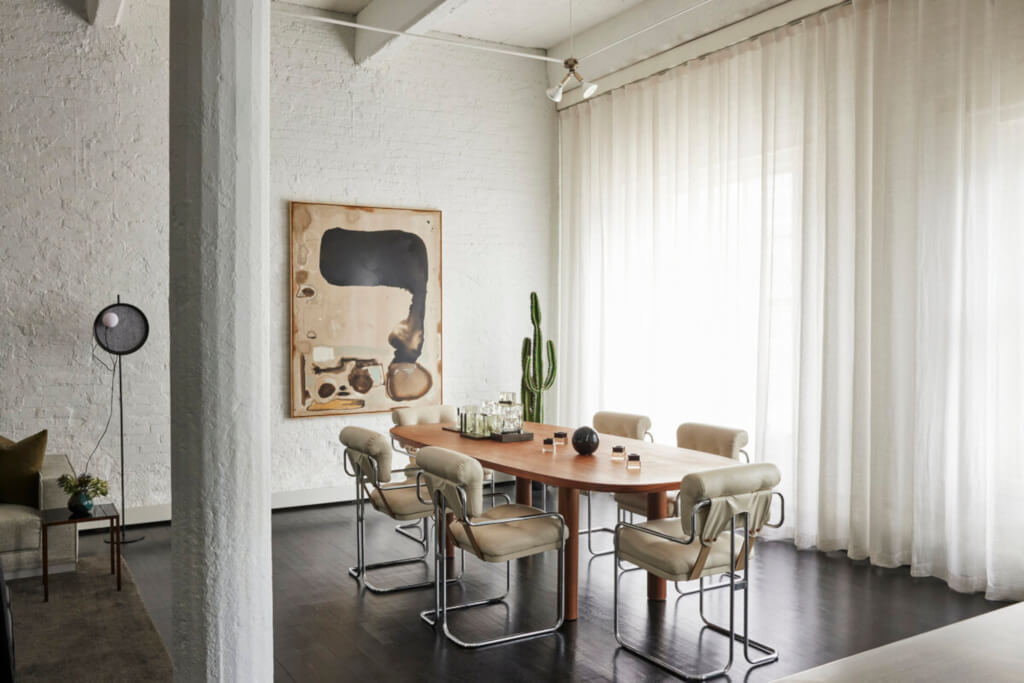
“Urban and sophisticated, this loft space finds a balance between its gritty, industrial roots and the modern, cultured, aesthetic of its owners. Vintage furnishings, sensual photography and rich textiles provide interest and warmth to the guest room.”
Stylish residential design. Luxurious, curated interiors. West Chelsea Loft by JL Powers Design.
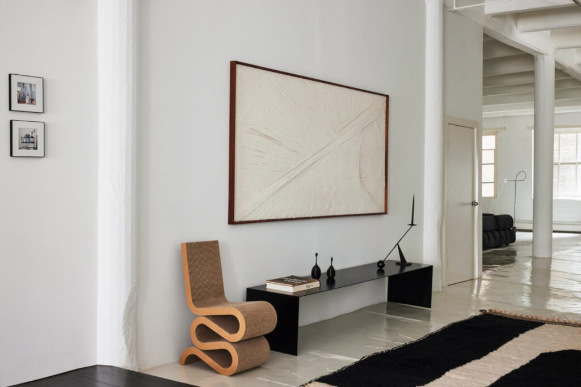
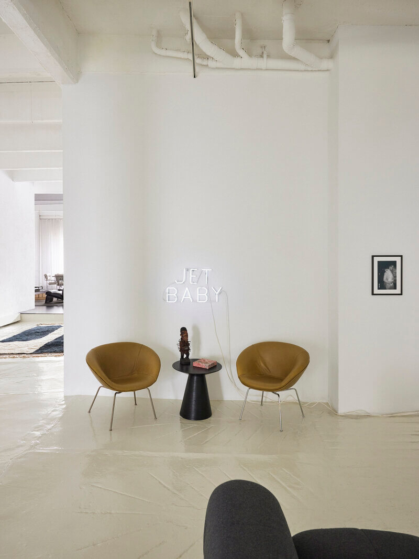
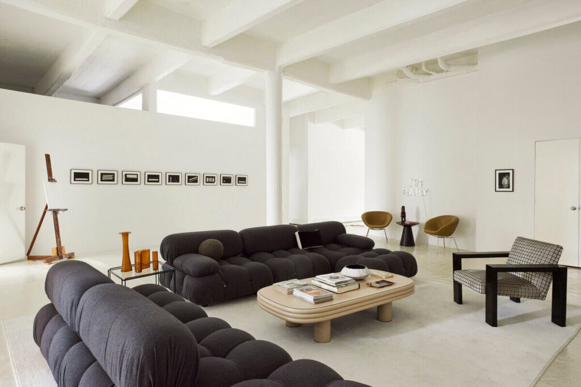
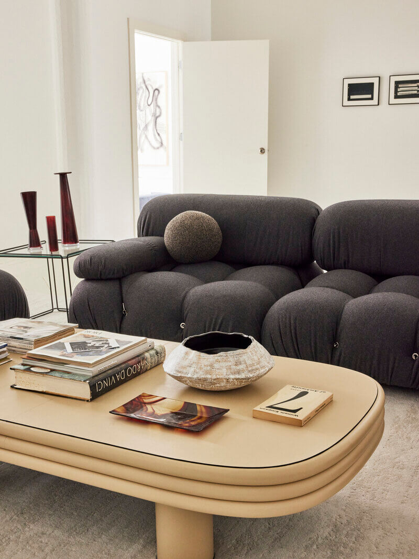
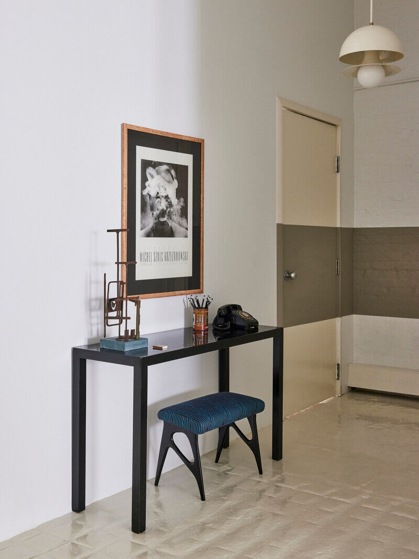
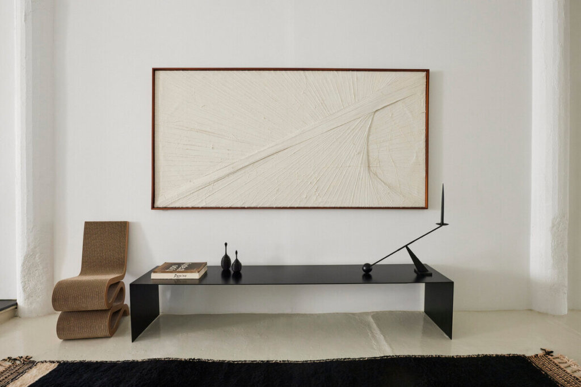
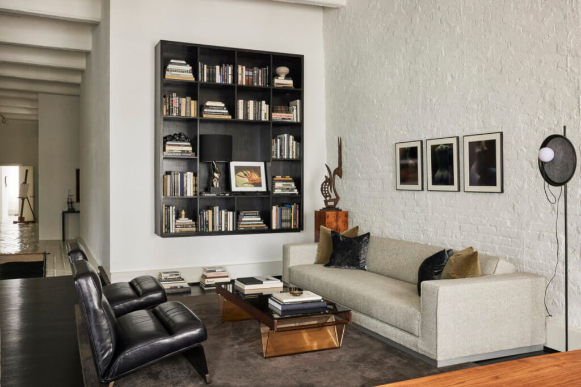
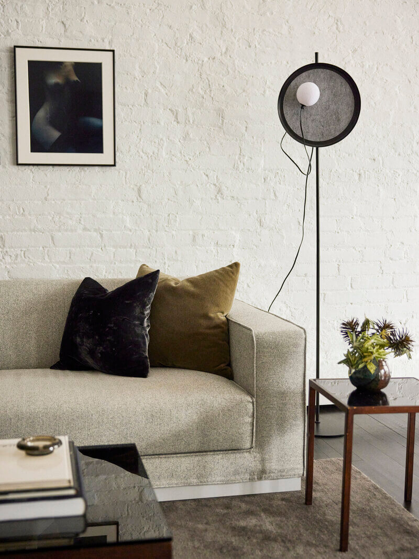
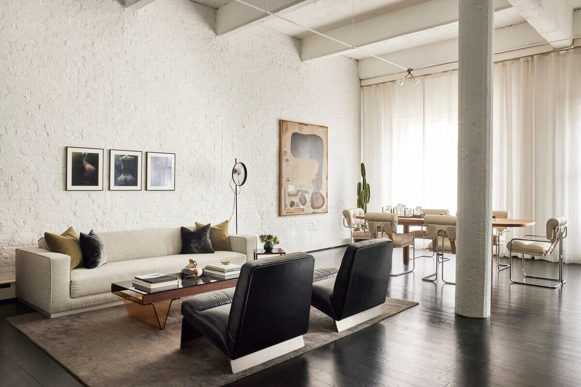
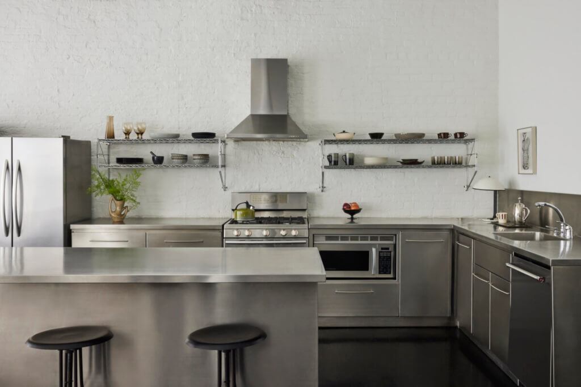
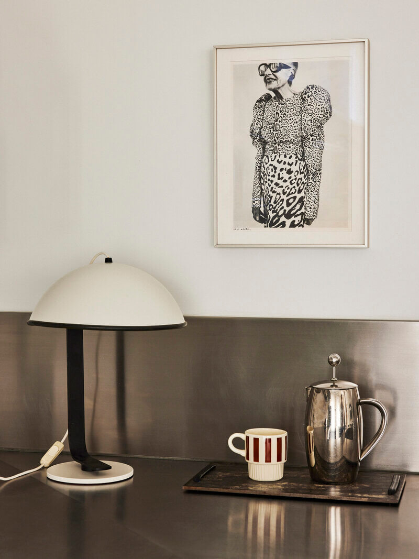
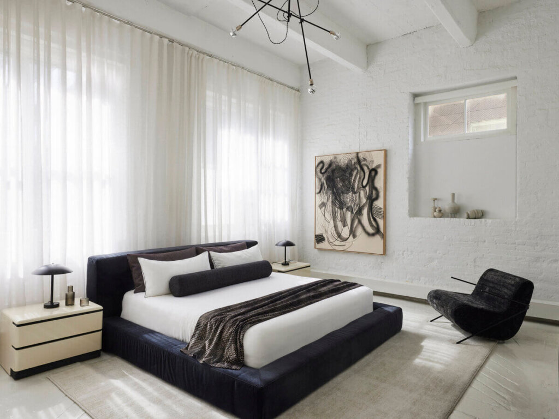
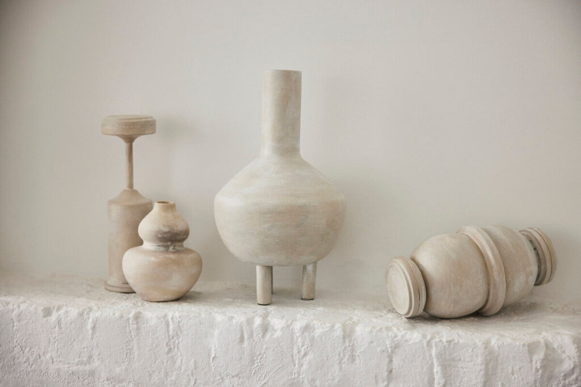
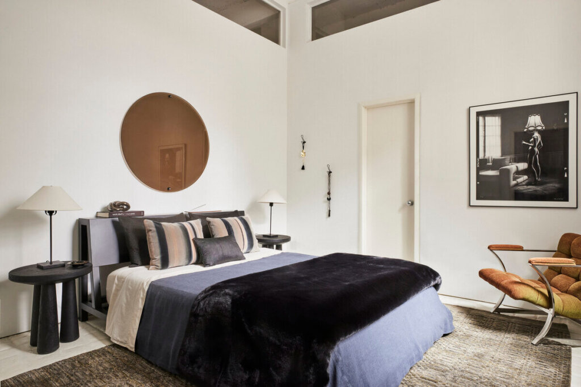
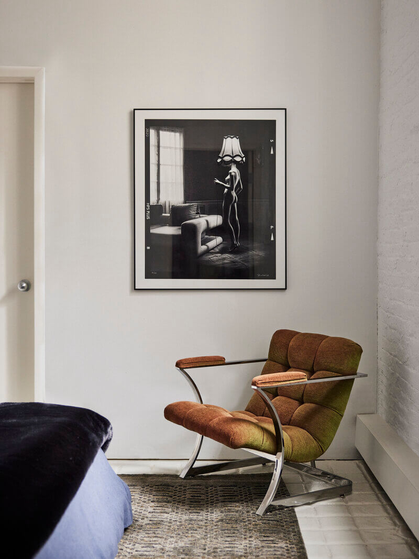
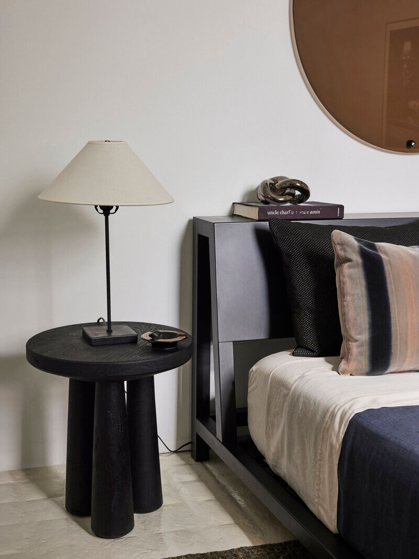
Photography by Jonathan Anders Hökklo.

