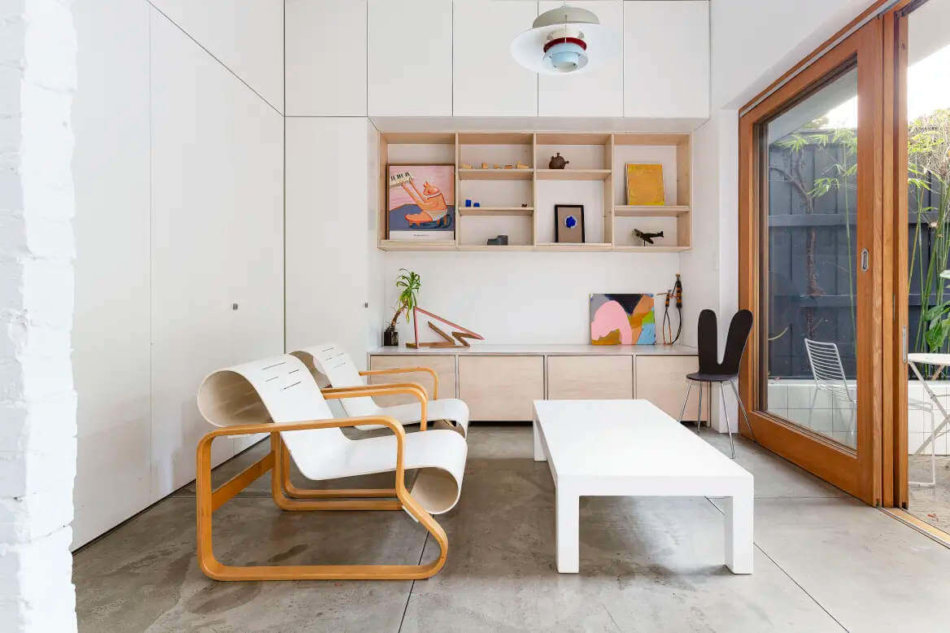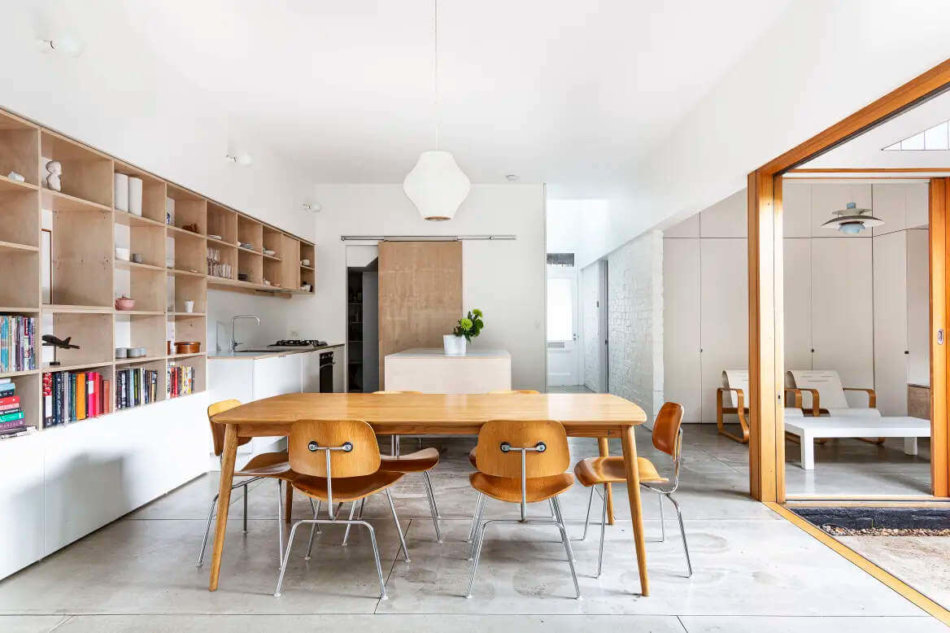Displaying posts labeled "Minimalist"
Pieter Vandenhout
Posted on Tue, 11 Aug 2020 by KiM
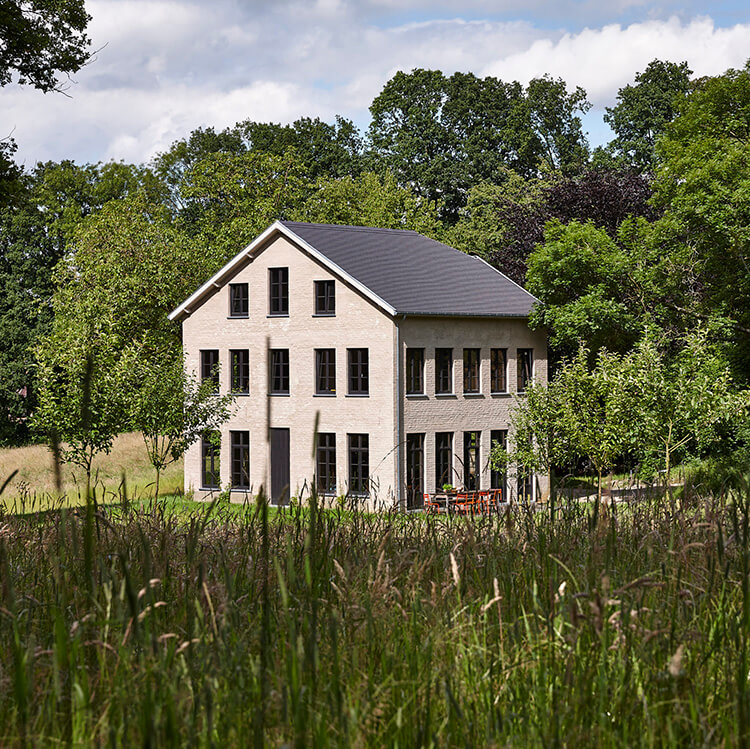
I am smitten with the designs of Belgian architect Pieter Vandenhout. Minimal in details but the details he does add (like statement windows and textured walls and wide plank floors) make such a statement. The kitchen below went straight into my inspiration folder. A kitchen that doesn’t look like a kitchen is everything.


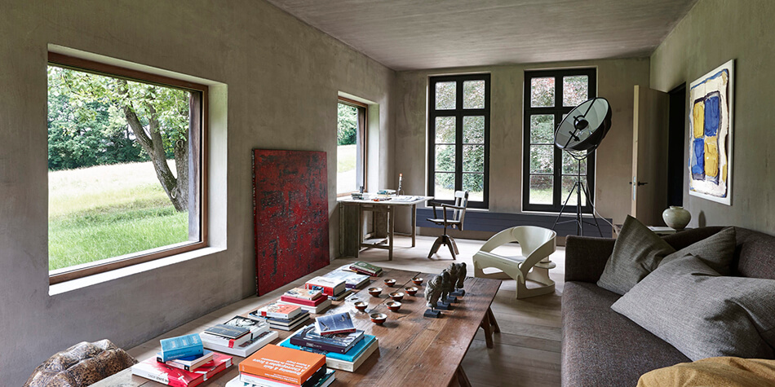
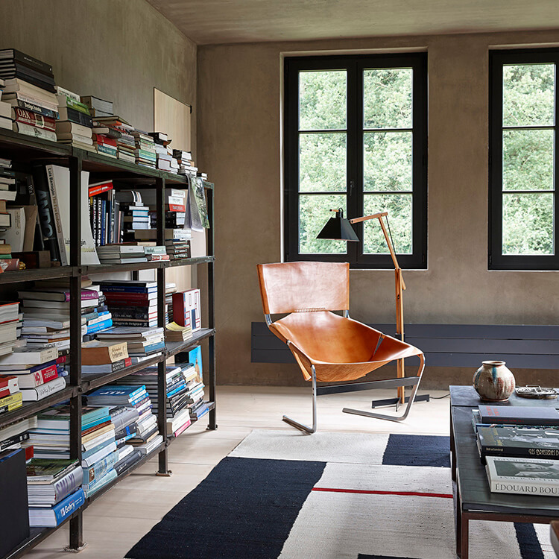
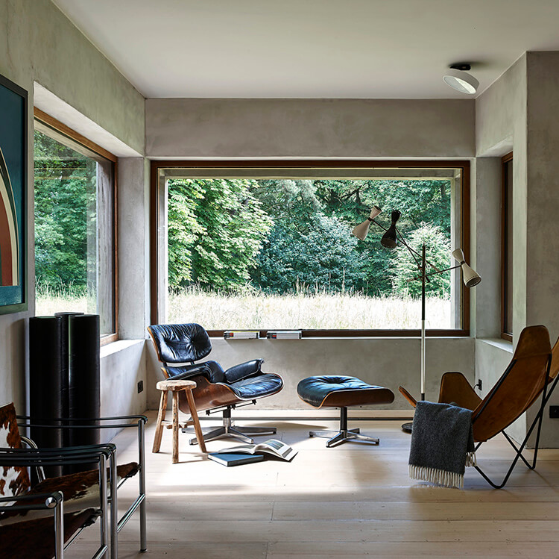
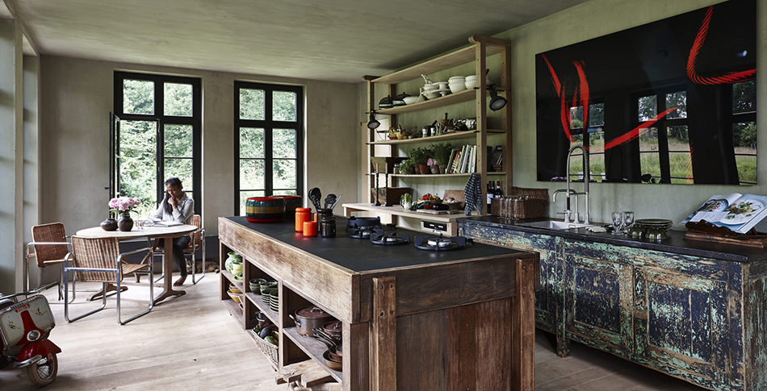
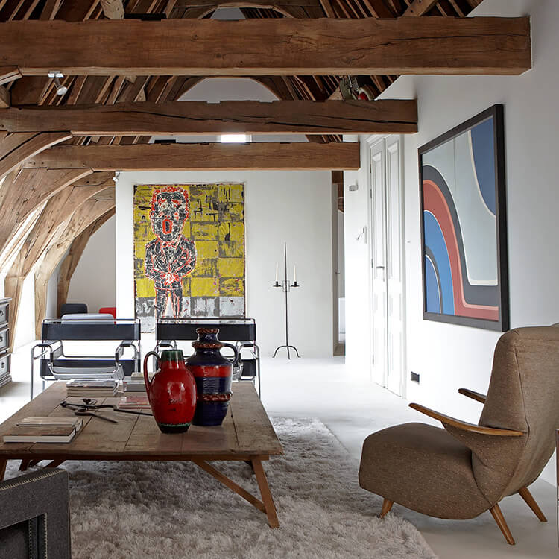
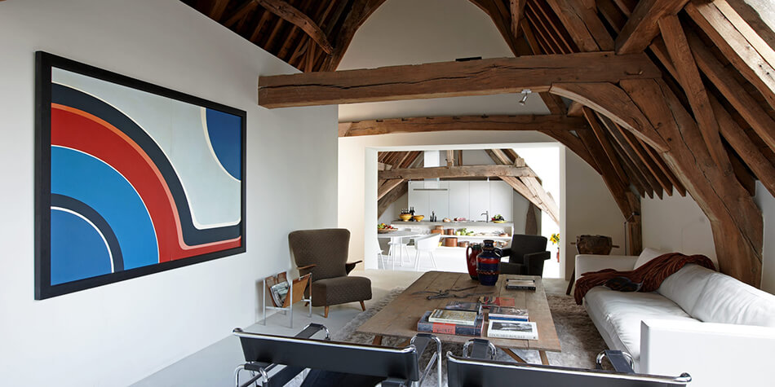
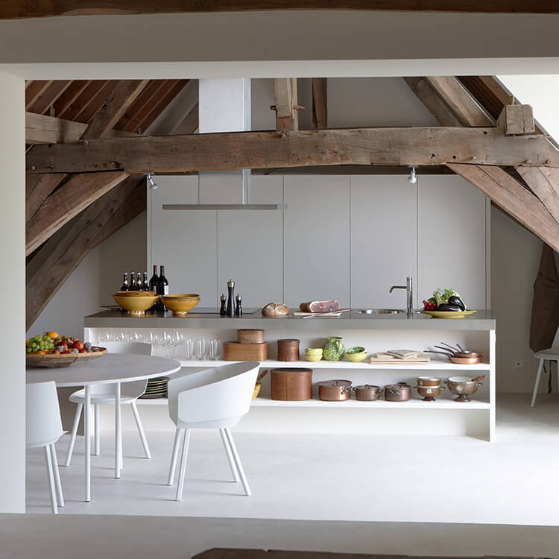
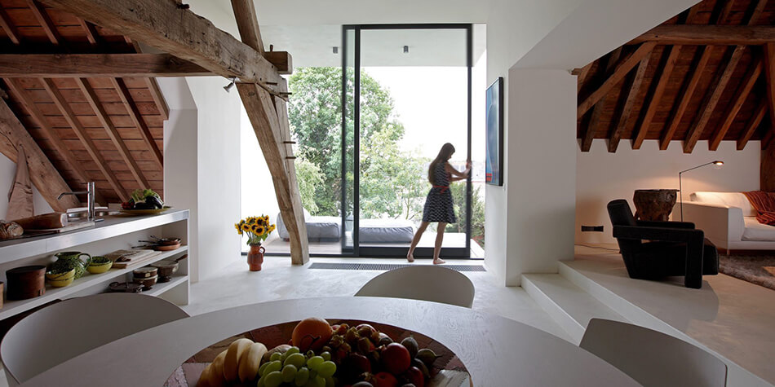
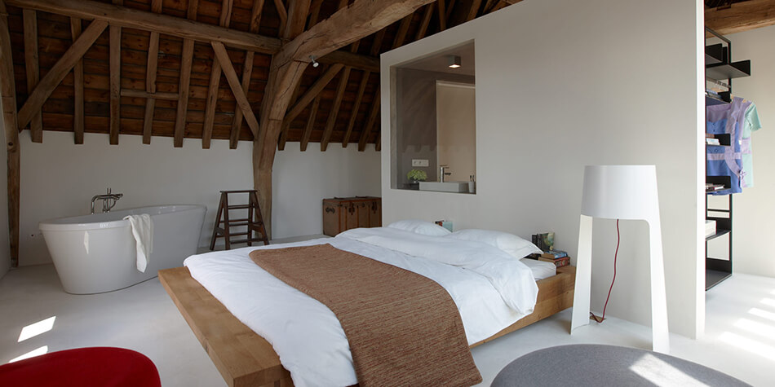
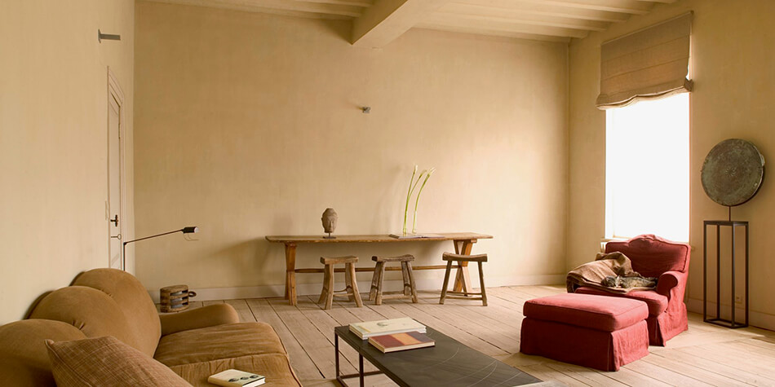

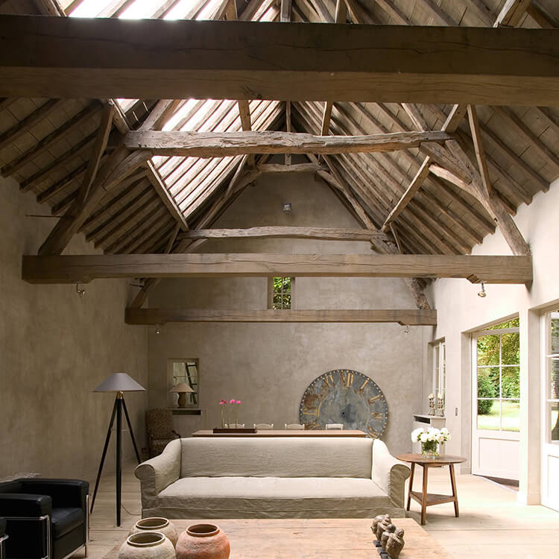
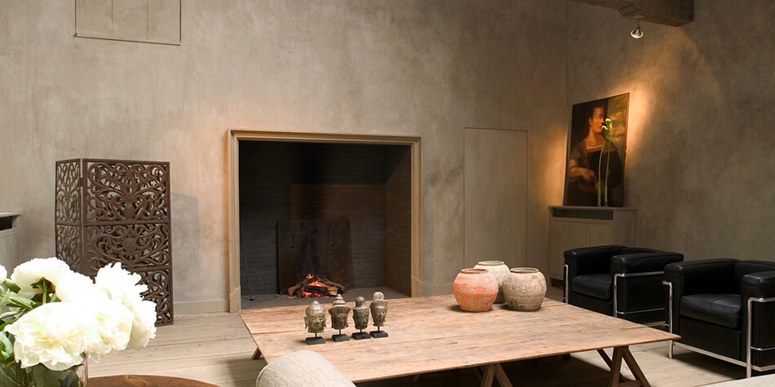
Working on a Saturday
Posted on Sat, 8 Aug 2020 by midcenturyjo

It’s like I say week after week. If you have to drag yourself into work on a weekend it helps if it’s somewhere stylish. Haight by São Paulo based MNMA studio.

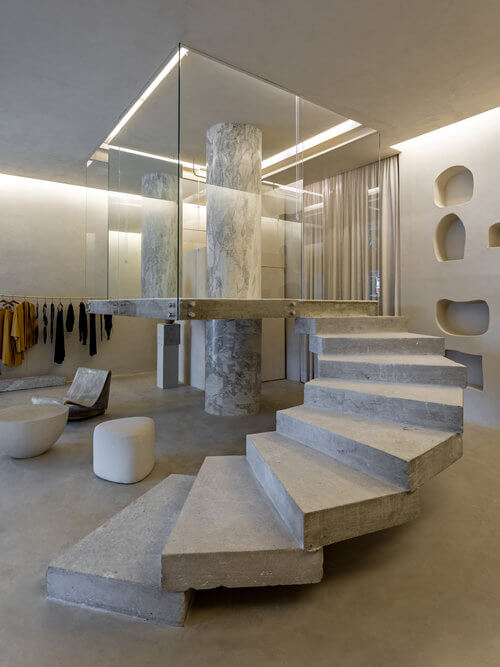
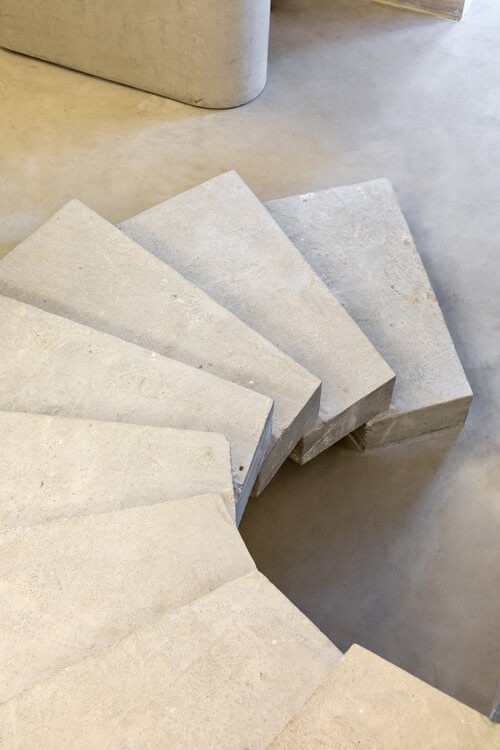
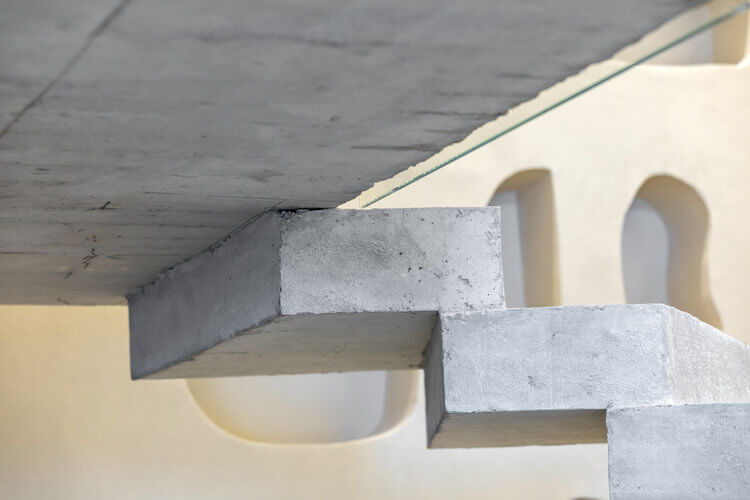
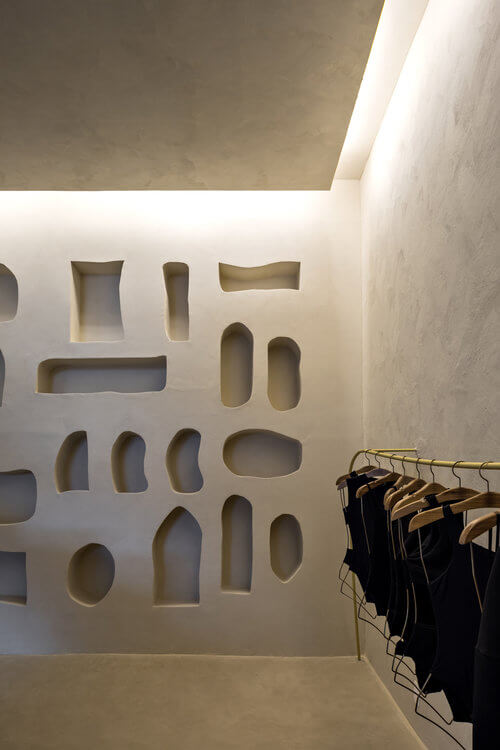
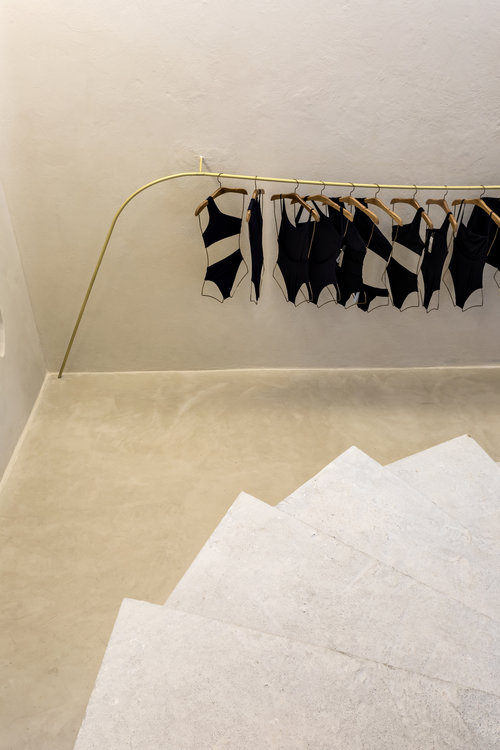


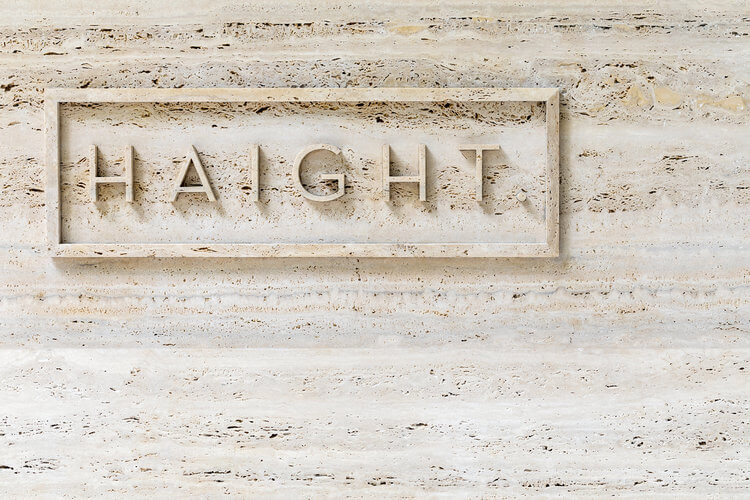
A modern new-build that embraces its surroundings
Posted on Wed, 5 Aug 2020 by KiM
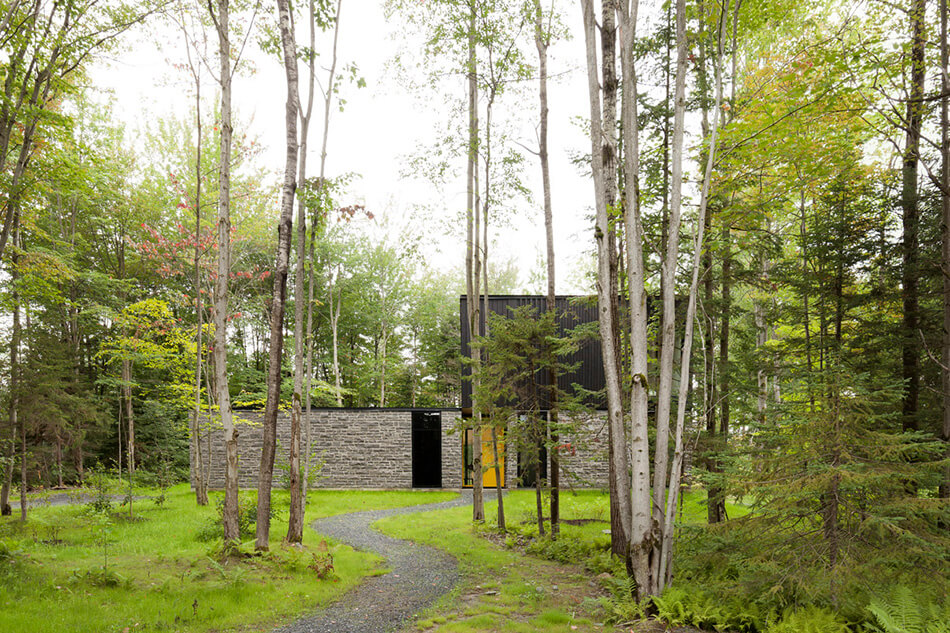
In my previous post I mentioned I would want la SHED to design my dream home. They created a dream home here, on a large wooded lot located in Sherbrooke, Quebec. Their goal was to preserve as many trees as possible and I loooooove that they created somewhat of a courtyard for the pool area.
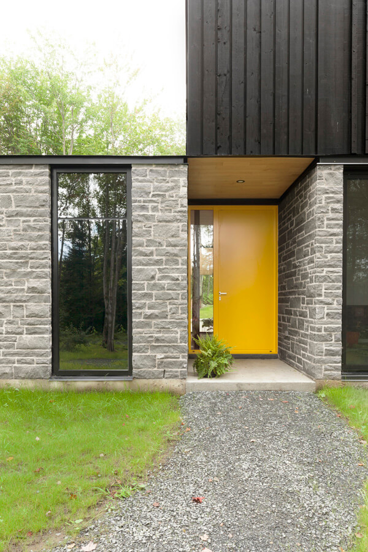
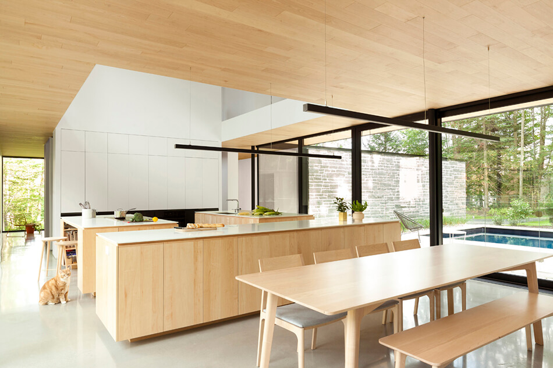
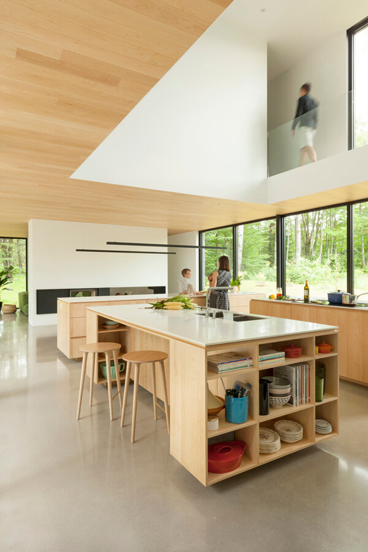
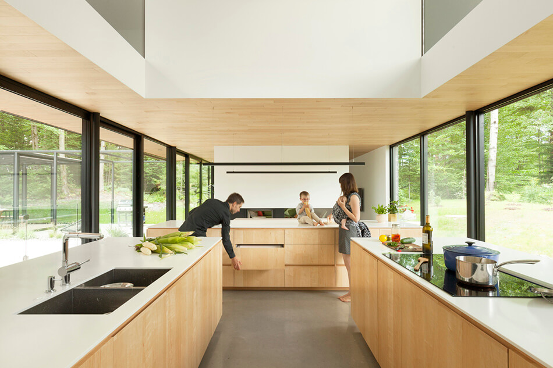
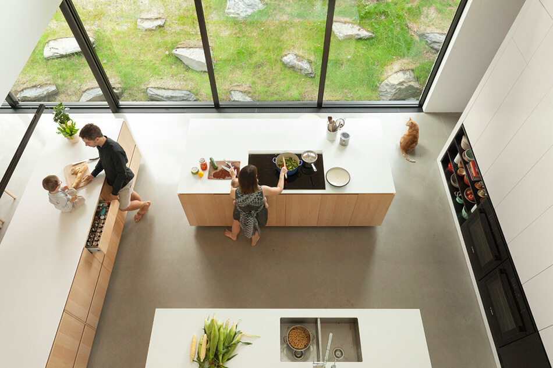
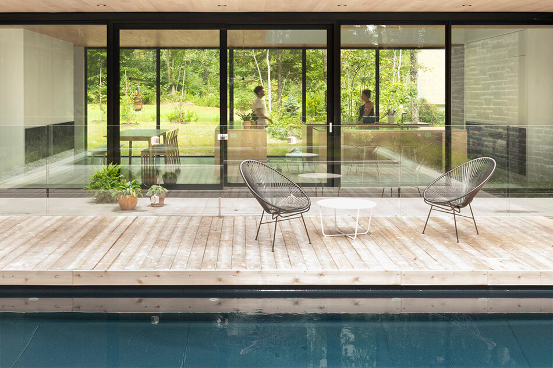
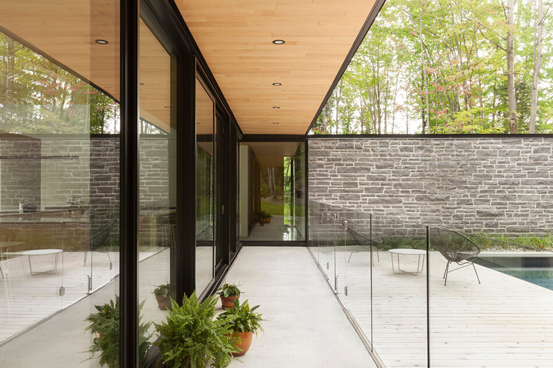
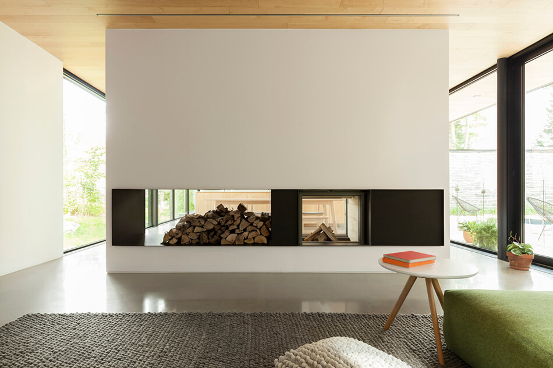
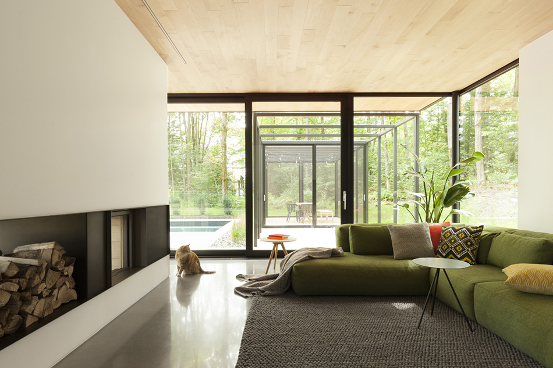
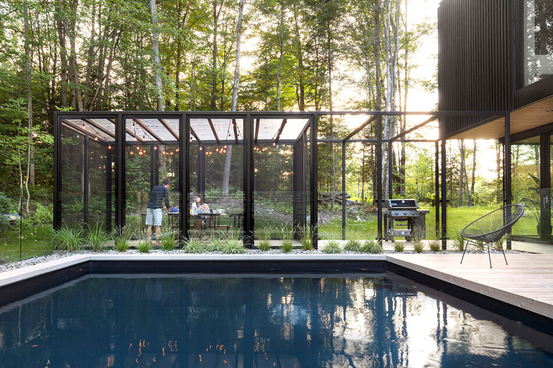
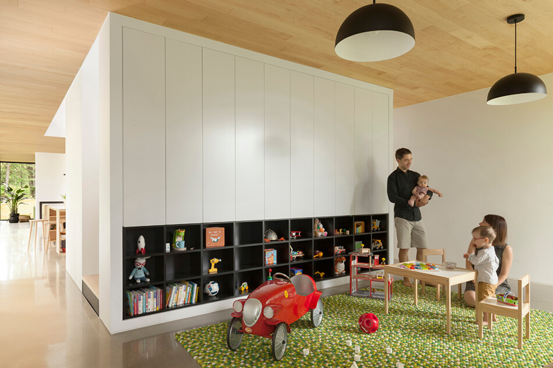
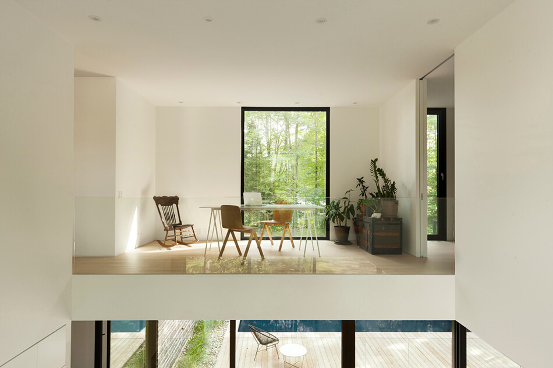
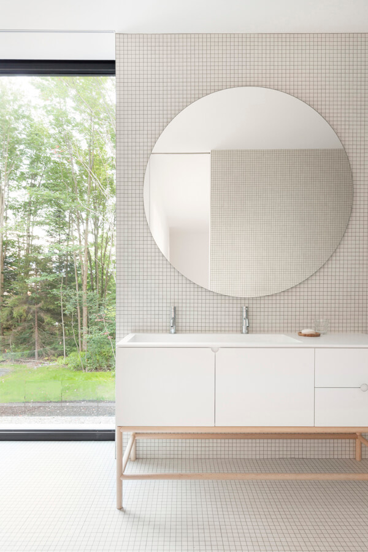
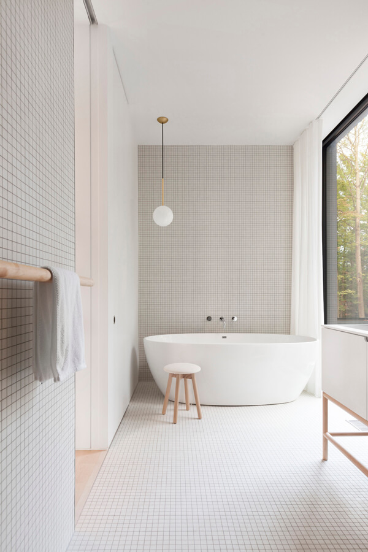
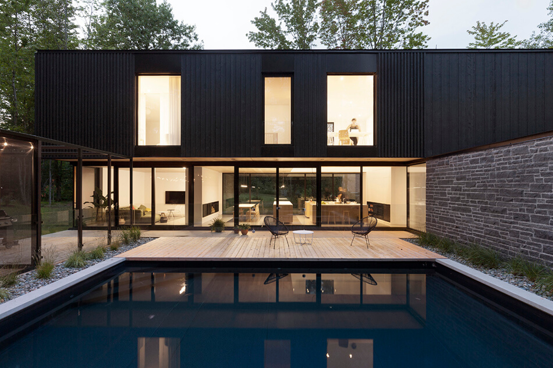
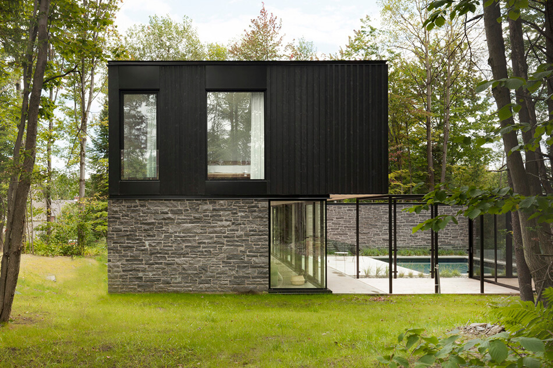
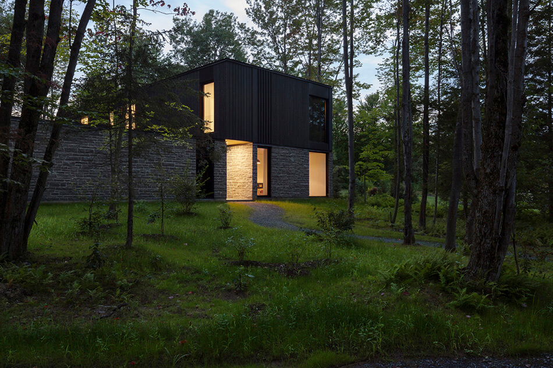
Photos: Maxime Brouillet
A unique way to modernize a century old home
Posted on Wed, 5 Aug 2020 by KiM
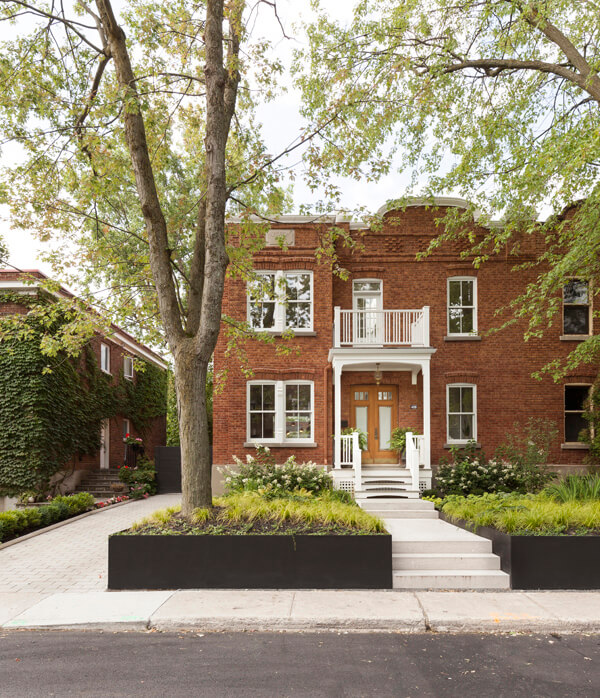
I am in complete awe of this project in the Côte-des-Neiges neighbourhood of Montréal. I have decided when I win the lottery I will hire la SHED architecture firm to design my dream house. The massive renovation they designed of this 1916 home and how they maintained and restored some of the original features (the huge window at the end of the dining room and how it is cut right into an opening in the moldings…WHOA!) is mind-blowingly awesome. In addition to a restoration of the front and side facades, the original character has been skilfully preserved with several old details highlighted in a contemporary intervention bringing openness, light and contrasts to a formerly very dark and partitioned space. Great care has been taken to restore and enhance the original features, in contrast with the contemporary and minimalist aspect of the interventions. The old staircase, once partitioned, is now unveiled and spectacularly highlighted, juxtaposed with wooden lath landings that let light filter through to the basement. The imposing staircase was completely dismantled and reassembled to integrate an internal structure making it self-supporting. The rear of the house has been completely reconfigured in order to optimize the sunshine in the courtyard as well as to allow as much natural light to enter on the three levels. The glass extension from the kitchen to the courtyard, surmounted by a typical volume with clean lines, houses the master bedroom. This extension is harmonized in the neighborhood by reinterpreting a traditional typology well present in the alleys of the sector: the covered terrace surmounted by an appendix or a solarium. The basement living spaces, a previously uninviting floor, now benefit from the layout of an English courtyard and a water basin reflecting the light through the full-height glass walls with recessed frames.
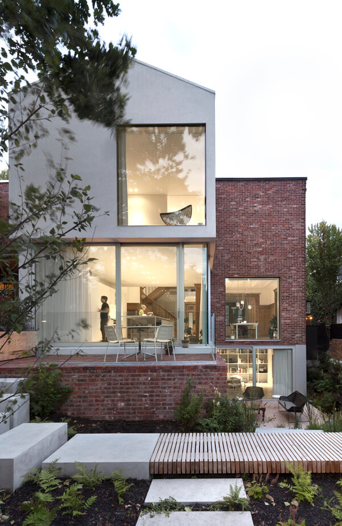
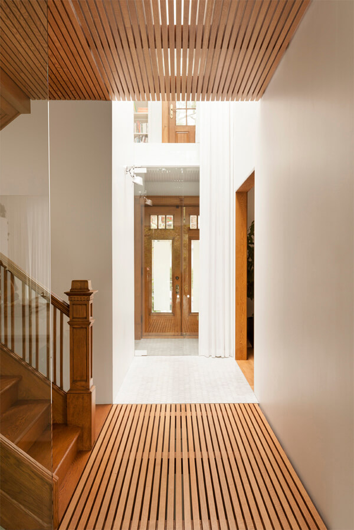
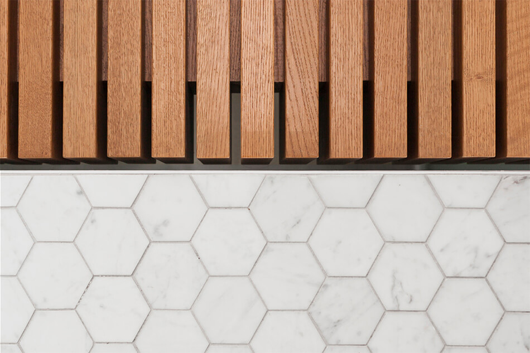
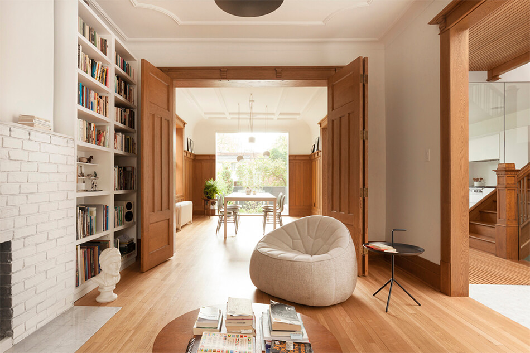
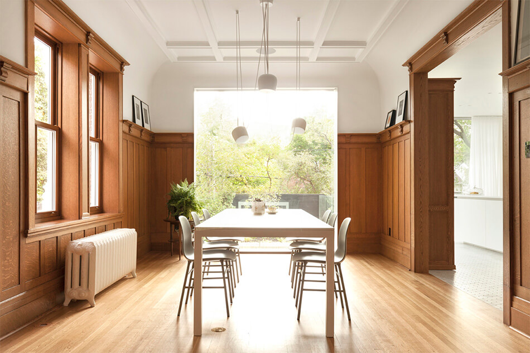
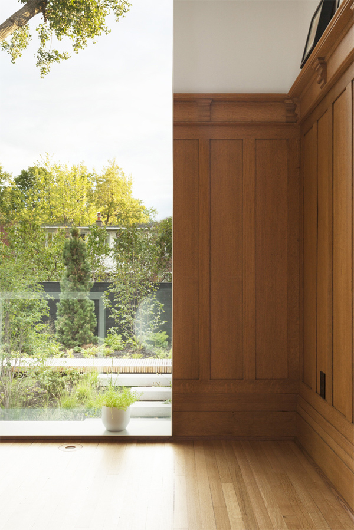
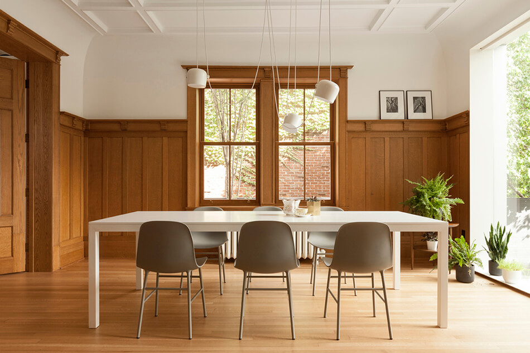
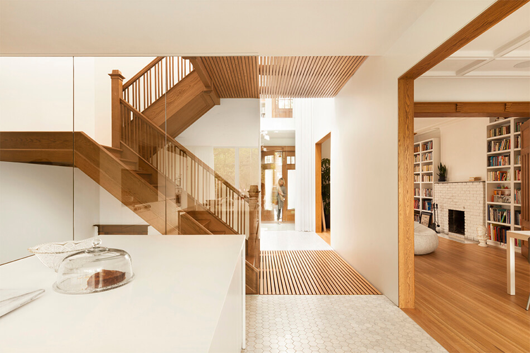
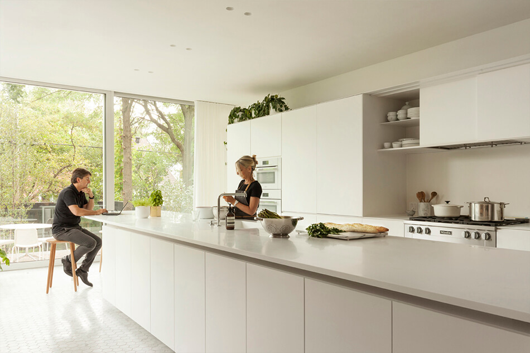
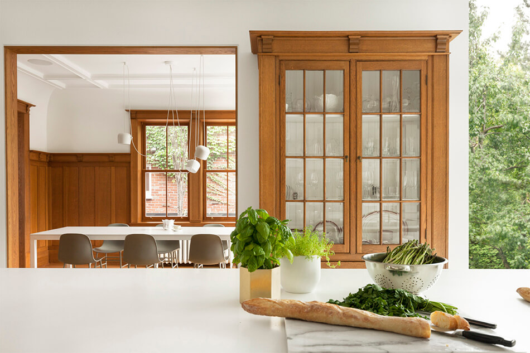
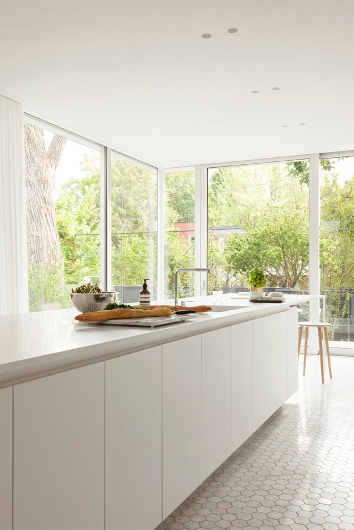


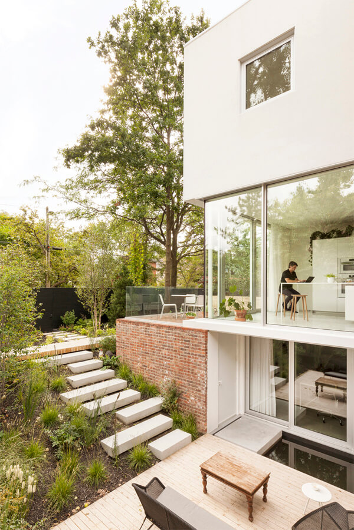

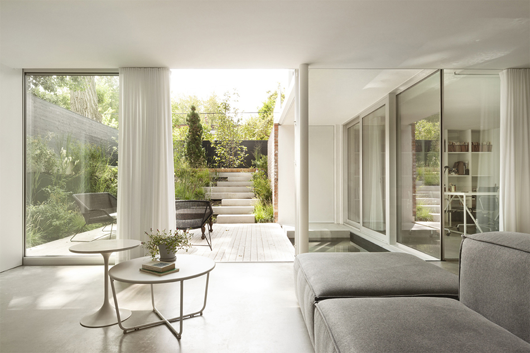
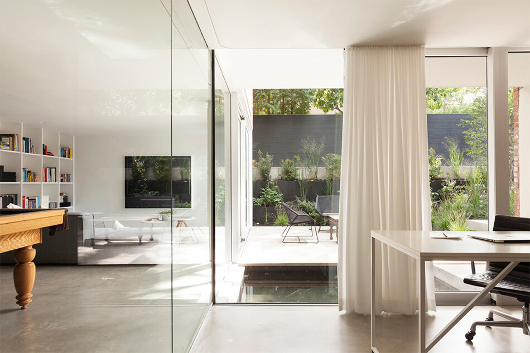
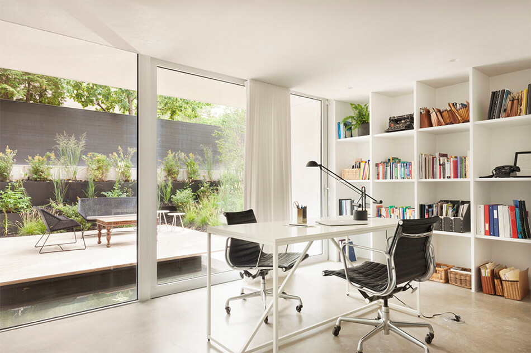
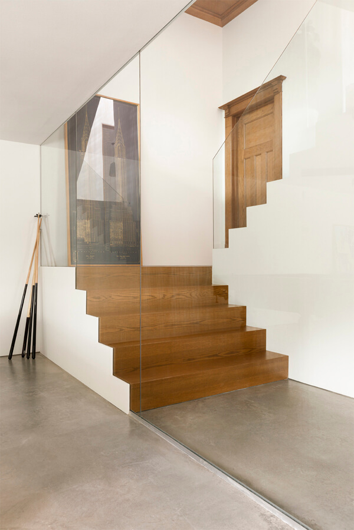
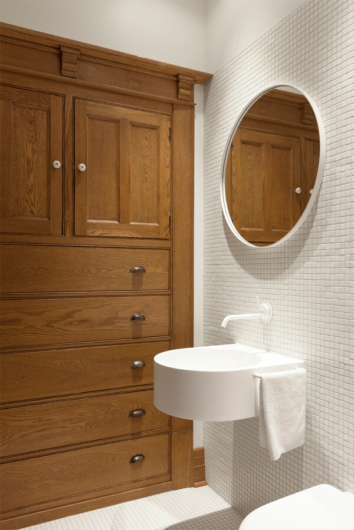
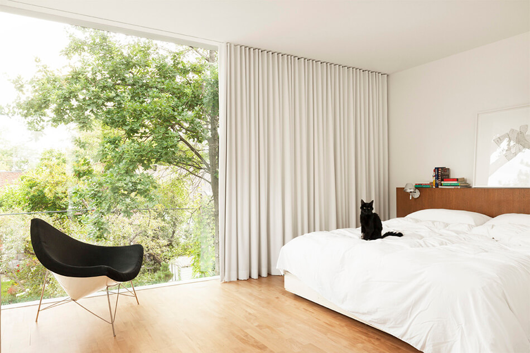
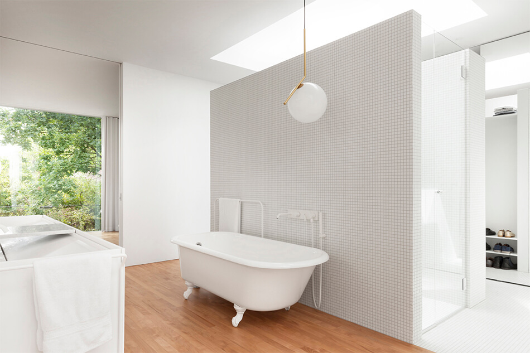
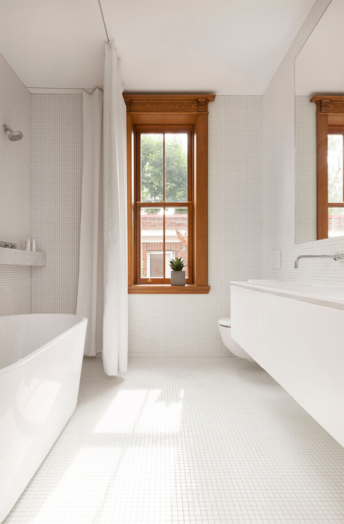

Photos: Maxime Brouillet
Stalking 1
Posted on Thu, 23 Jul 2020 by midcenturyjo

Thanks to reader Rach who reminded me I hadn’t posted a real estate post for sooooooooooooooo long I decided it was time to start house stalking again. Thankfully the market has picked up and there are design treasures popping up again … like this Surry Hills terrace designed by Tribe Studio Architects. From the structural ply kitchen and shelves to concrete floors spilling out to a courtyard through sliding timber doors to the owner’s great taste in mid century classics. The perfect inner, inner Sydney pad. Link here while it lasts.
