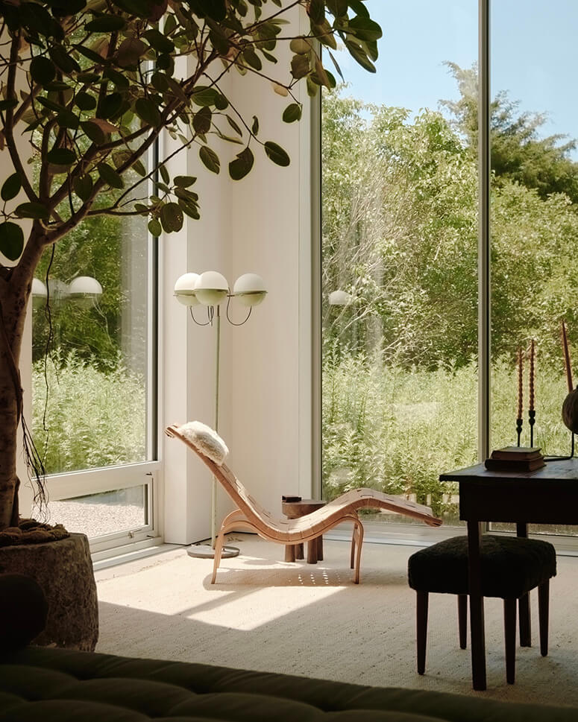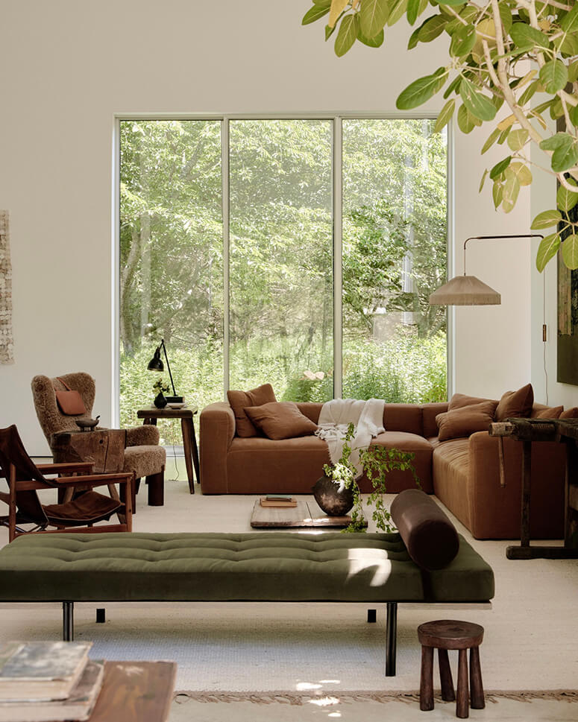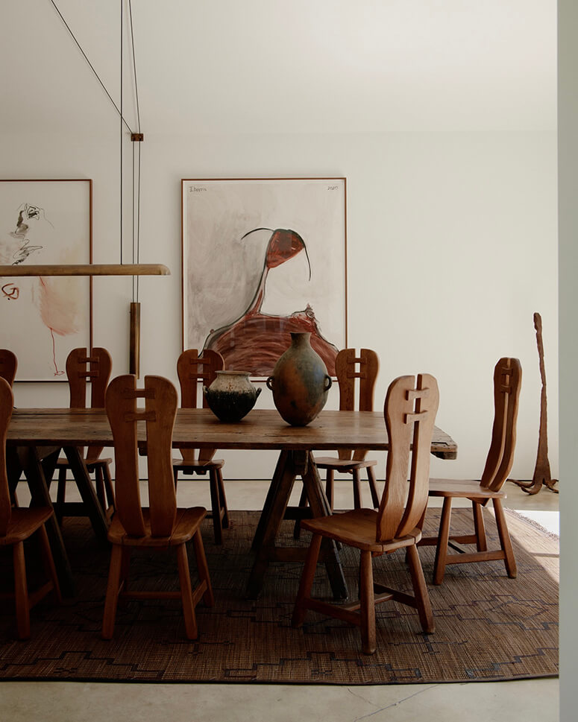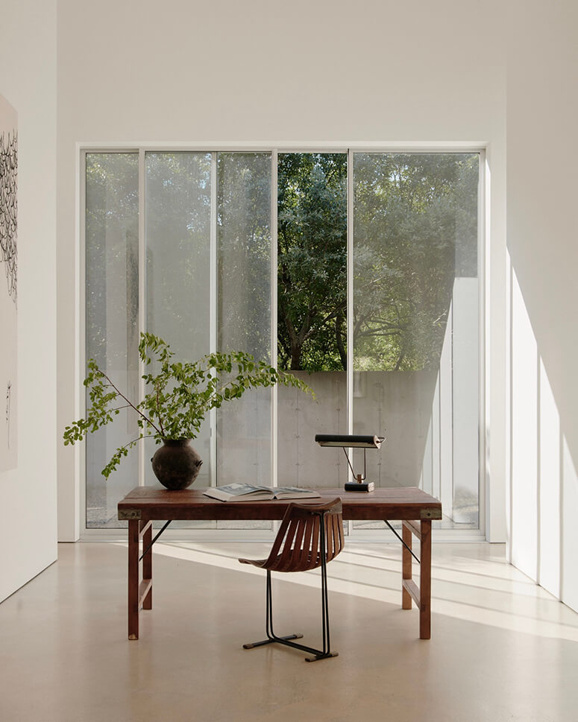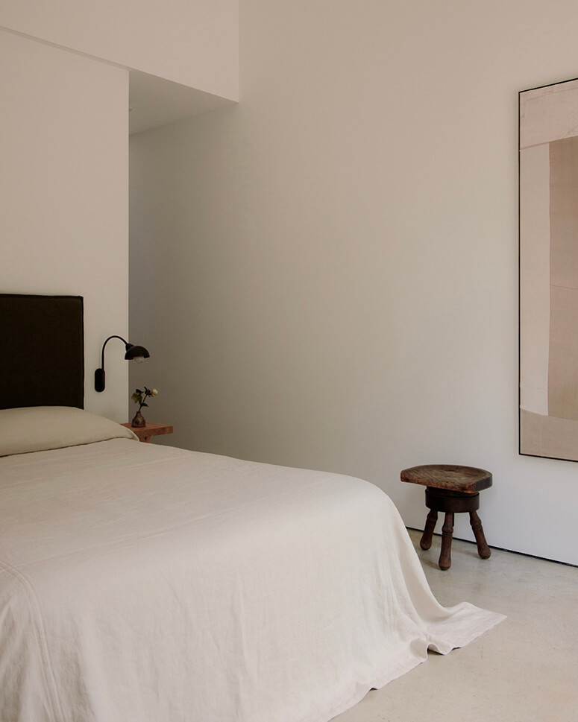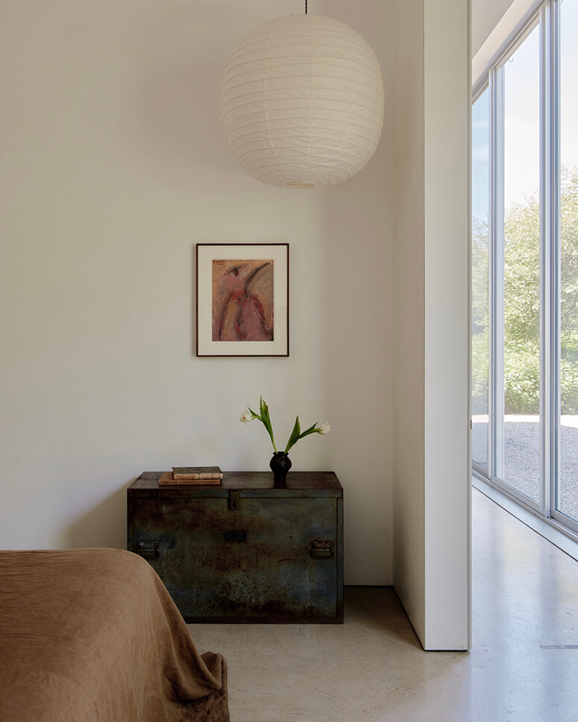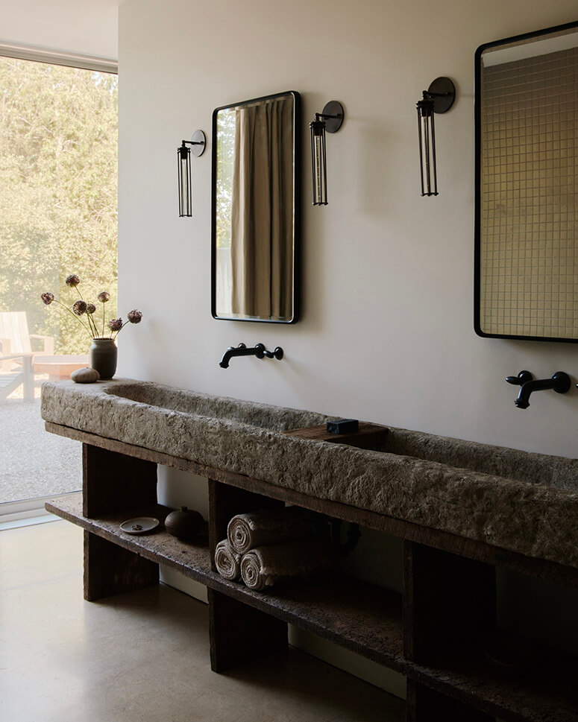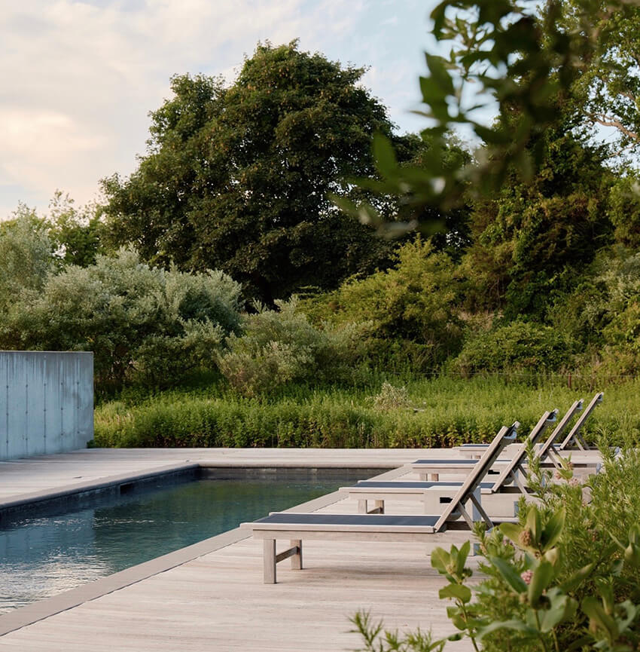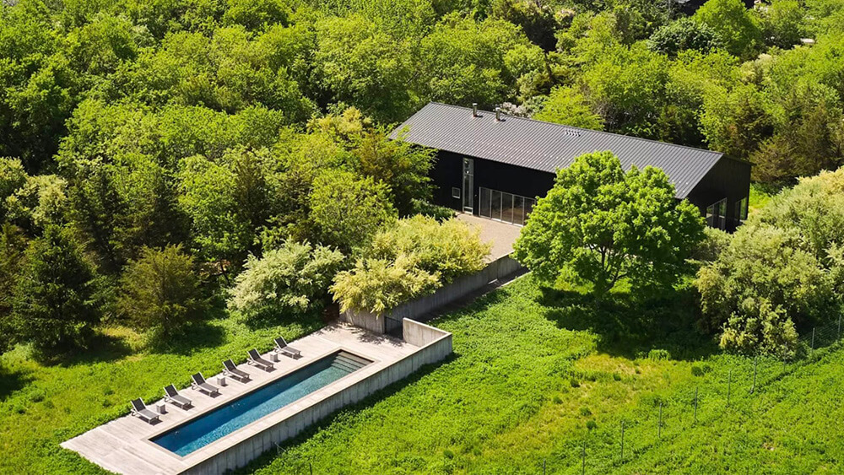Displaying posts labeled "Minimalist"
Halfmoon Bay cabin
Posted on Tue, 19 Dec 2023 by KiM
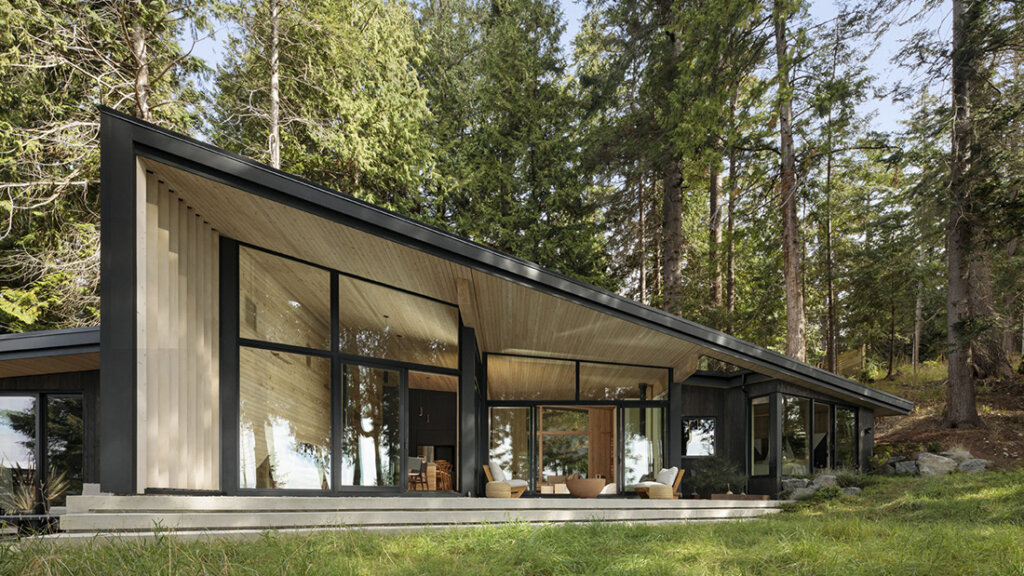
There’s something about a modern wood cabin that continues to tug at my heart strings. In Halfmoon Bay, British Columbia, this contemporary cottage designed and owned by Frits de Vries Architects + Associates sits amongst the trees and along the Georgia Strait and is quite a sight. You would never know this home is only 1,450 square feet. Cedar, concrete, Douglas fir and floor to ceiling windows really set the stage for this cabin in the forest. So calming and peaceful.
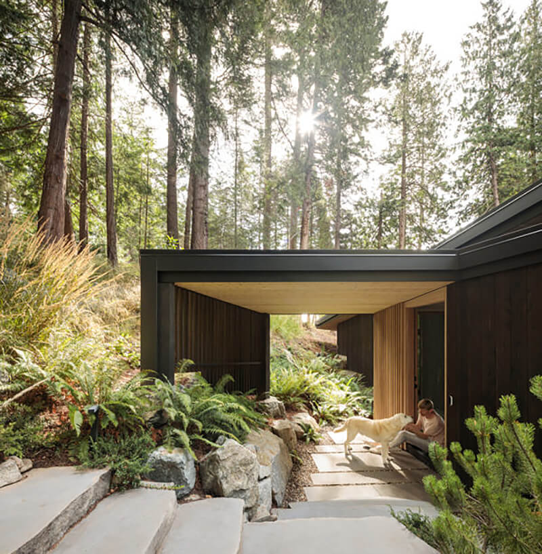
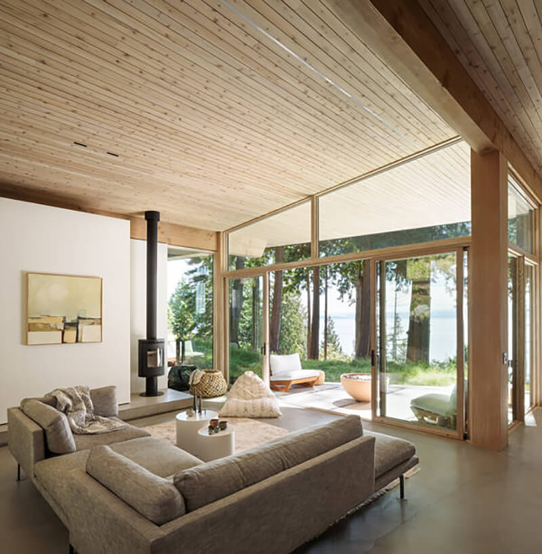
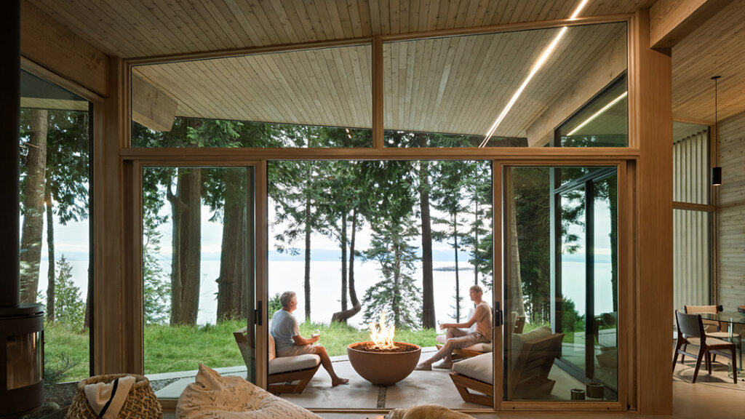
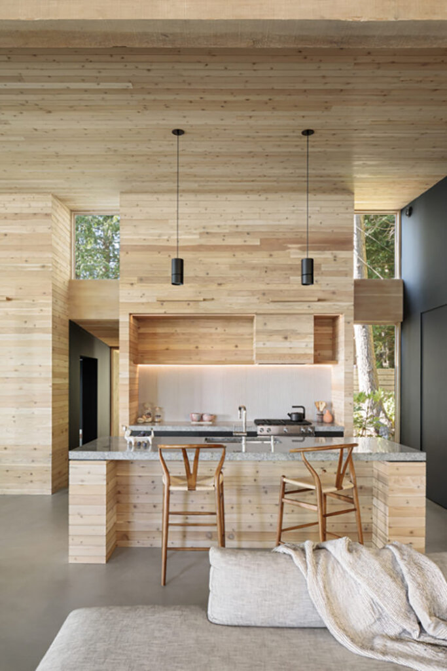
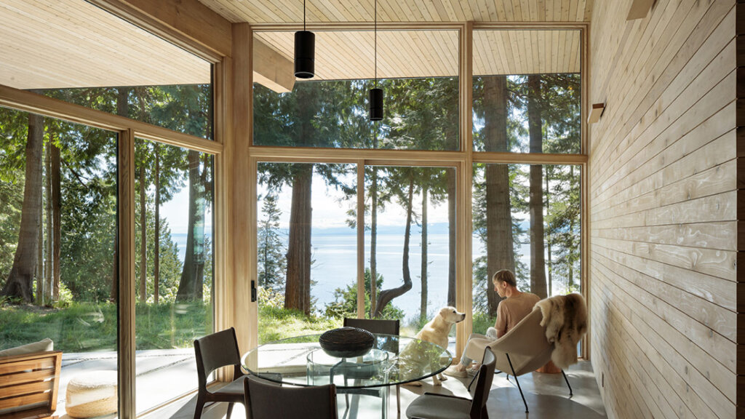
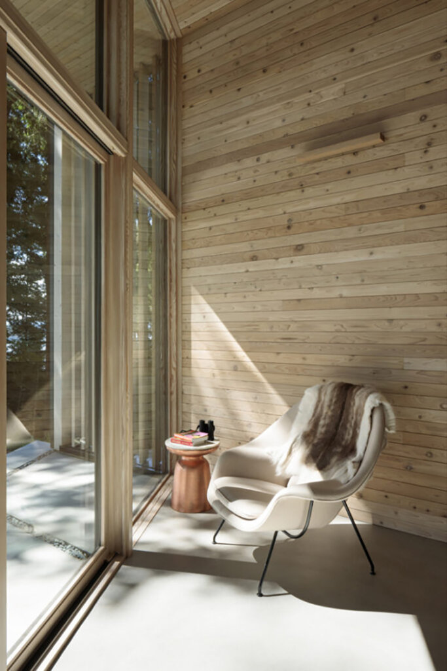
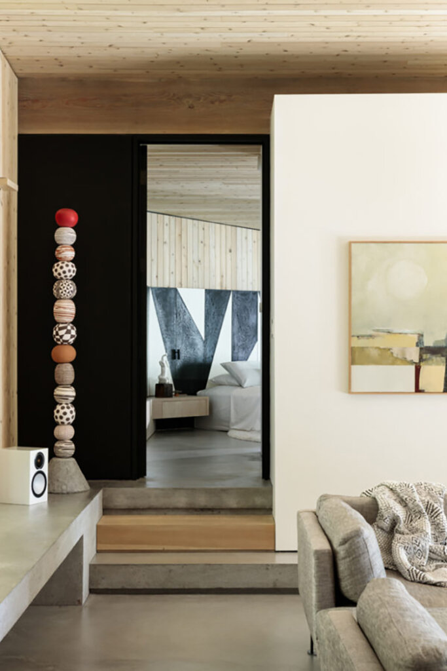
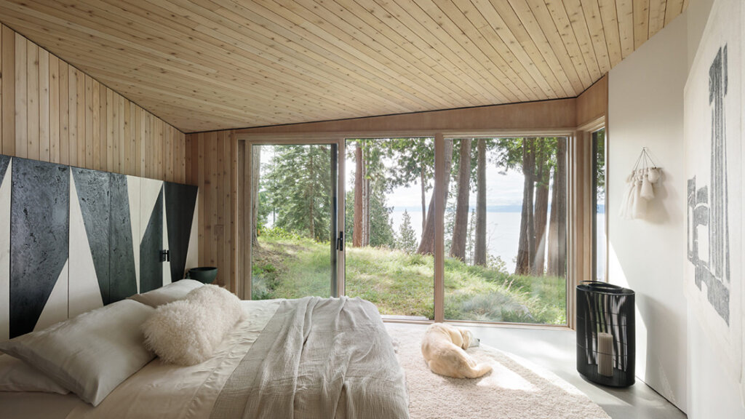
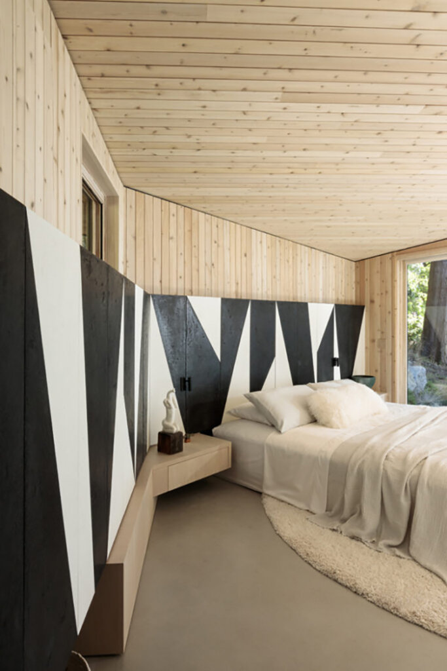
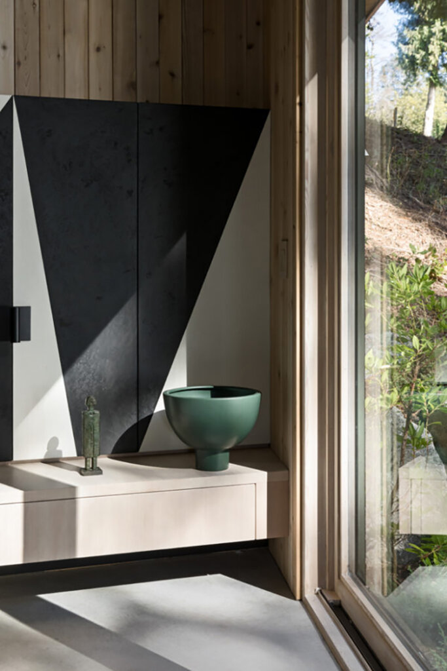
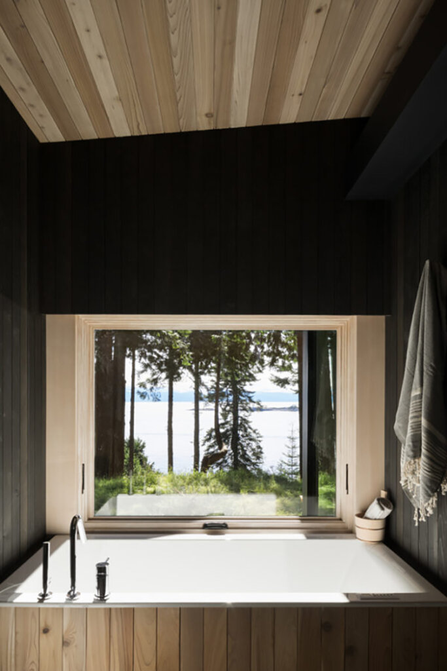
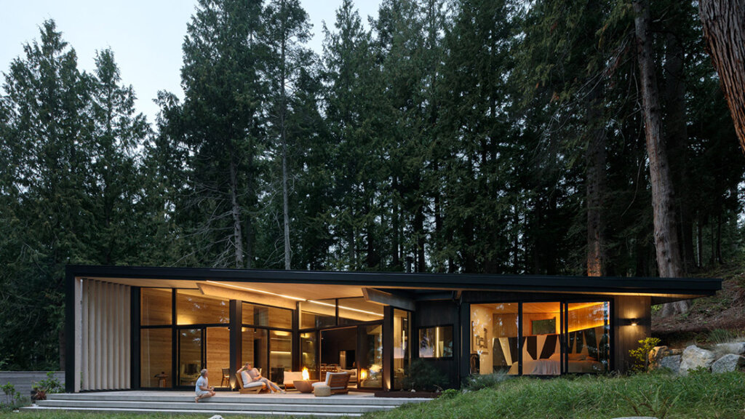
Casa Soleto – a 17th-century home in Puglia
Posted on Tue, 21 Nov 2023 by KiM

Casa Soleto offers a truly authentic experience of the village life in the heart of Salento, Puglia. The noble palazzotto has been lovingly restored by Studio Andrew Trotter and Marcelo Martínez. They took time with the renovation to carefully preserve the historic features of the house, while bringing it into the twenty-first century. Having kept most of the original floors, the nonna’s kitchen or the internal doors (two of them being 300 years old), Casa Soleto has all the charm and character you would expect of a house from the seventeenth century. This is a truly authentic experience. A haven to relax during your trip. A barefoot luxury.
This minimal vacation home is an absolute minimalistic dream. And a study in wonder of lime plaster. Those arches and the architectural detail in the dining room are sooooooo pretty.
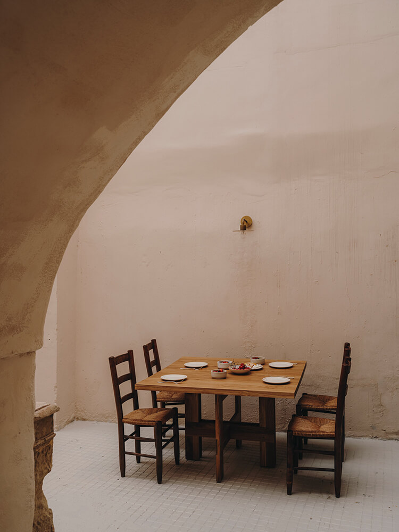
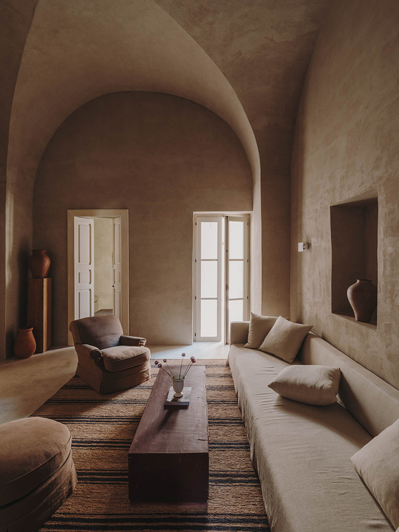
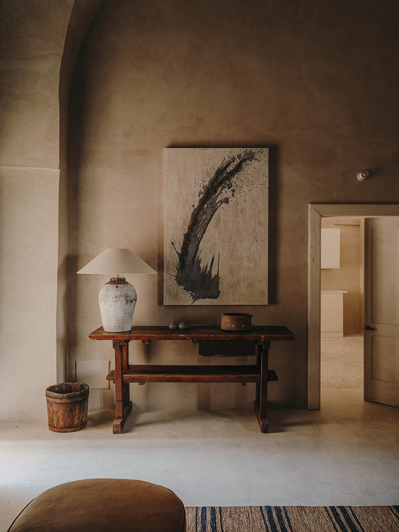
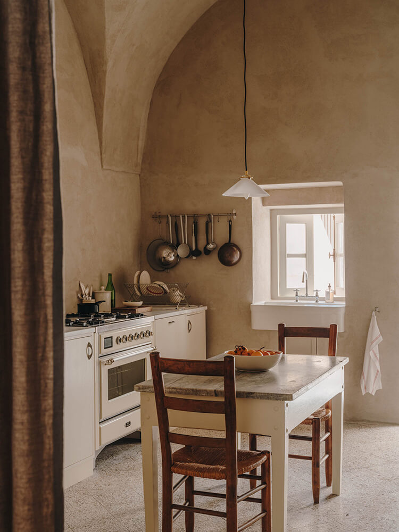
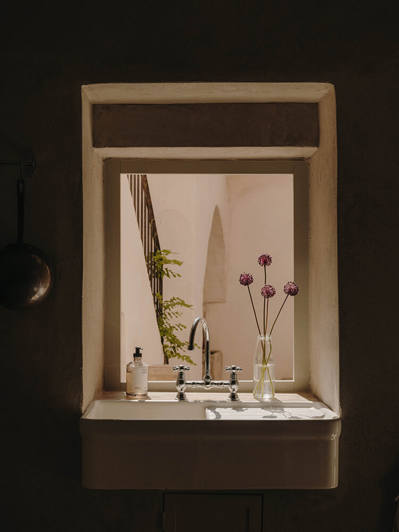
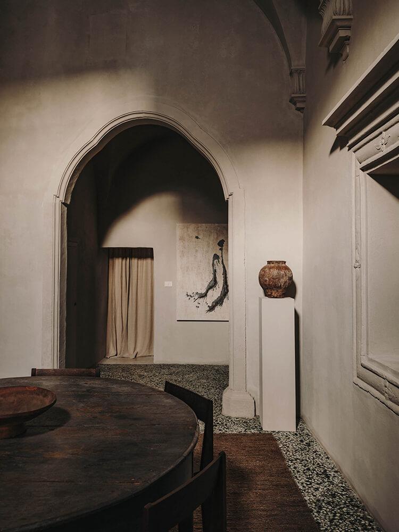


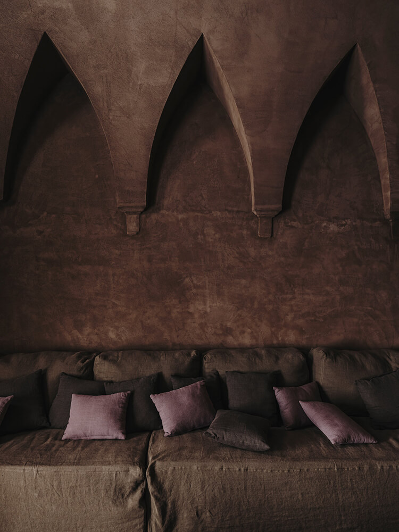
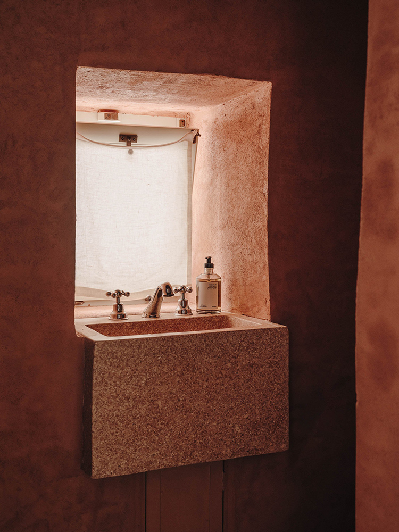

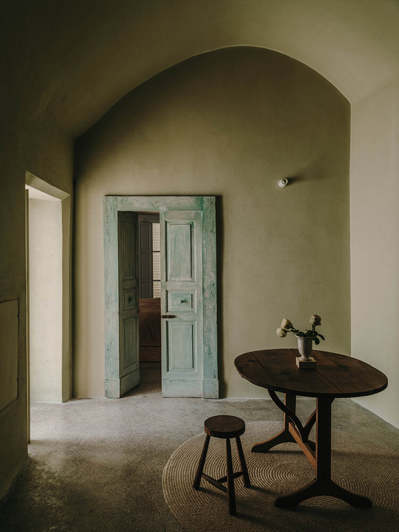
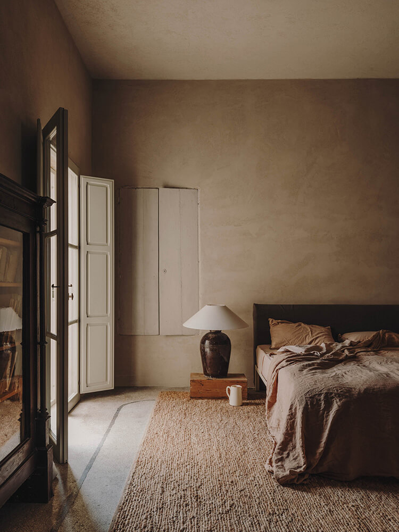
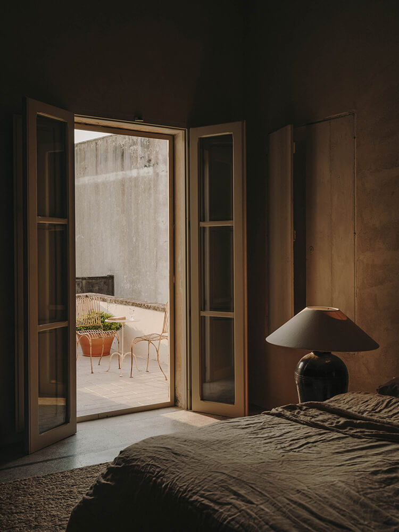
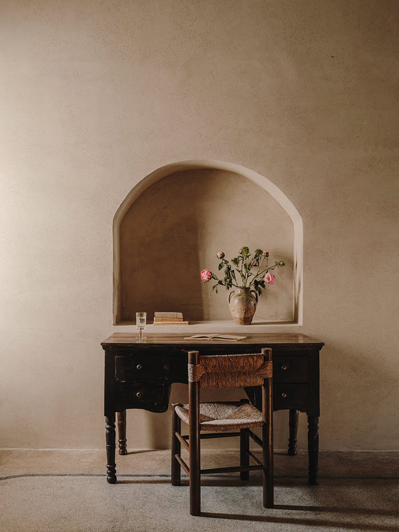



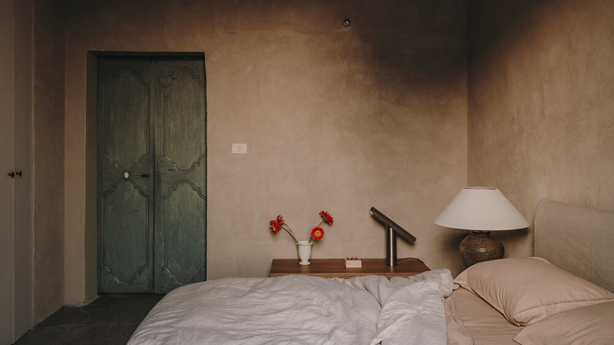

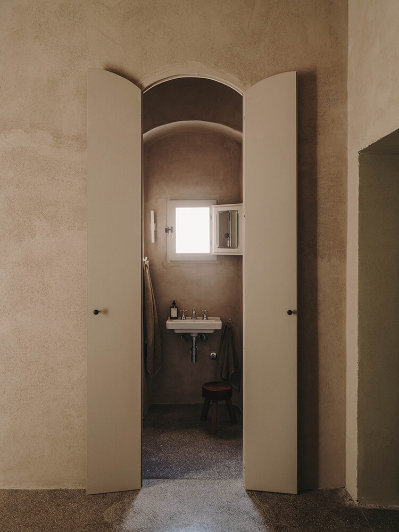
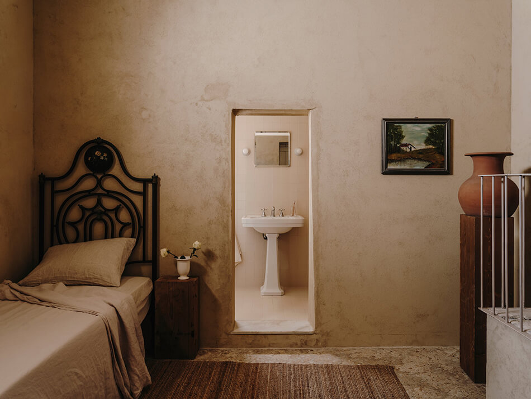
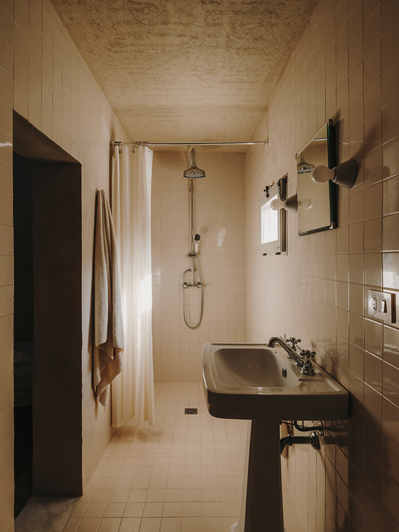
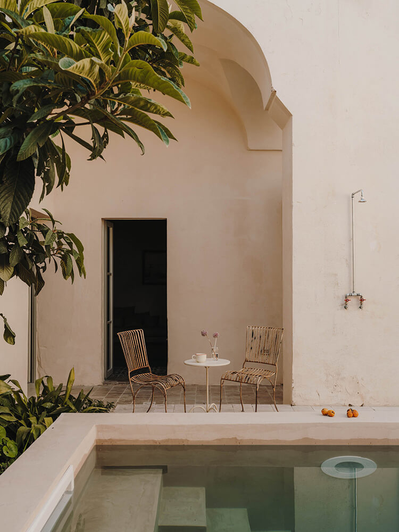
Another two story penthouse in Paris
Posted on Thu, 9 Nov 2023 by KiM
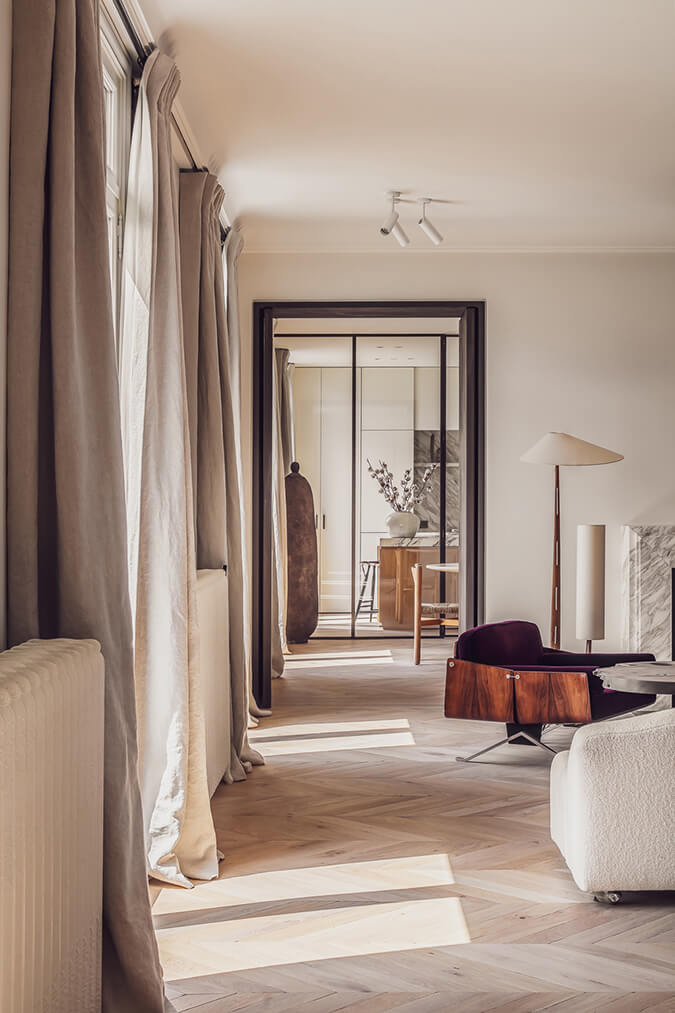
The penthouse, located in a typical Parisian 8th arrondissement structure, was totally transformed by connecting a floor of “chambres de bonnes” or attic rooms with the existing apartment below, by means of a fluid plaster-clad staircase that provides a luminous passage between residential and private areas. Distinctive Haussmannian details were interpreted in a more modern way: bleached “pointe de Hongrie” oak floors, open perspectives between the spaces, plaster moldings and detailing, a glass-partitioned “atelier d’artiste”. On both levels outside views are emphasized and stretch from the Arc de Triomphe & the Eiffel Tower to Montmartre. The architecture remains sober and timeless, allowing the owners’ breathtaking art & design collection to add color to the rooms. A mesmerizing mix of African elements by Maison Intègre and more cutting-edge pieces by Van Severen, Paulin and Charpin complement vintage Gino Sarfatti & Paavo Tynell fixtures and Sheila Hicks tapestries. Many rooms feature bespoke designs by Hélène Van Marcke’s studio, including desks, sofas and a custom headboard with Sam Kasten hand-woven upholstering.
A perfect blend of elegance and minimalism to not distract from the monumental views of Paris. Also throw in a Flos Zeppelin chandelier and I’m smitten. Another beauty designed by Hélène Van Marcke. Photos: Cafeïne.
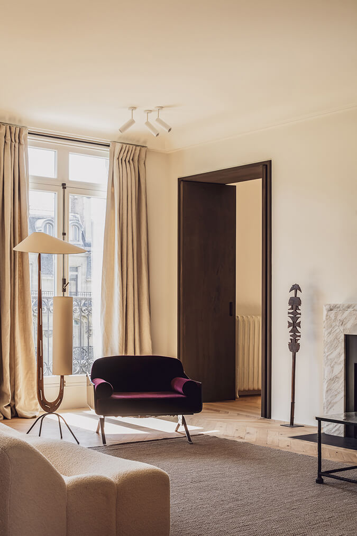
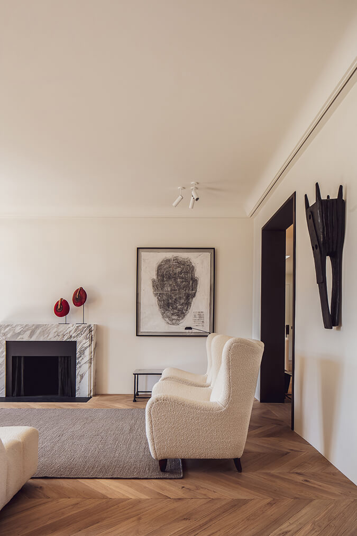
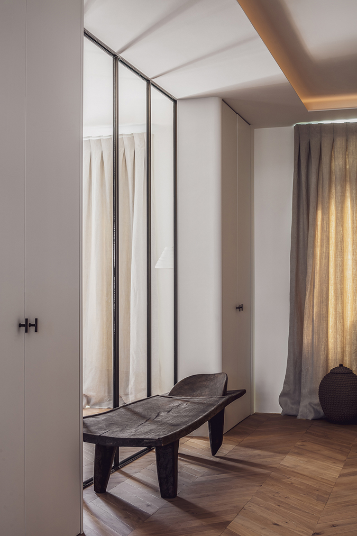
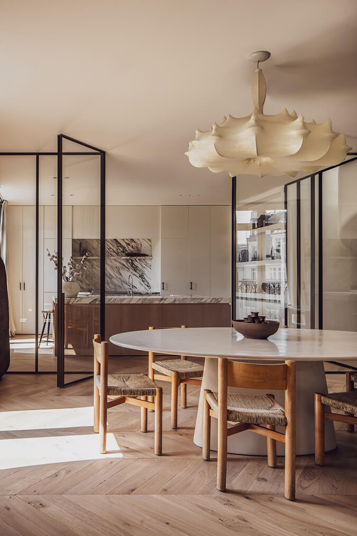
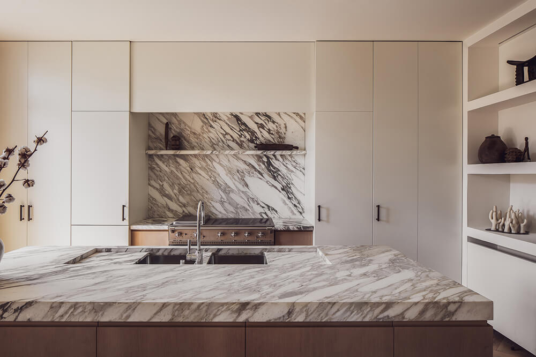
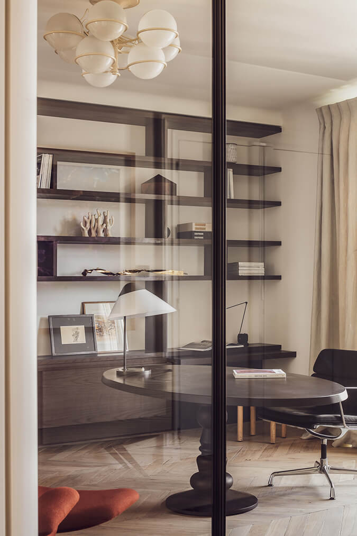
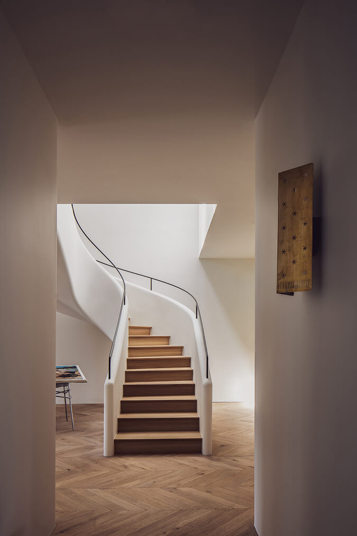

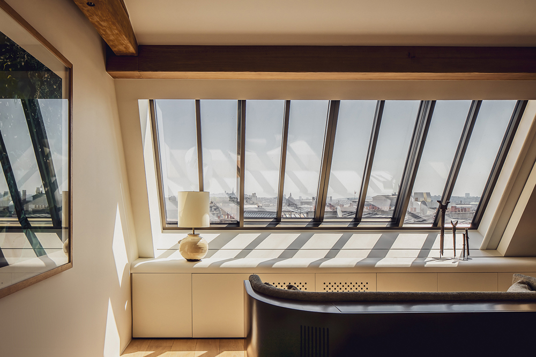
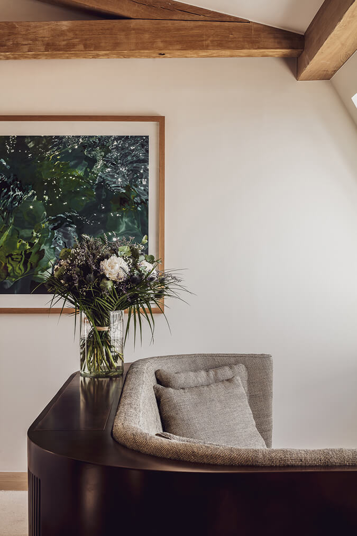
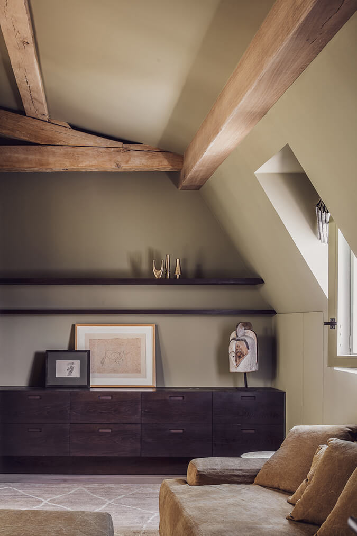
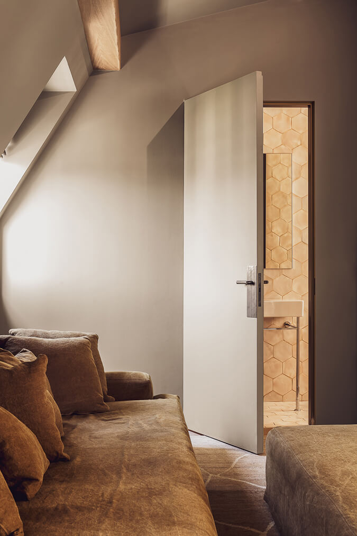
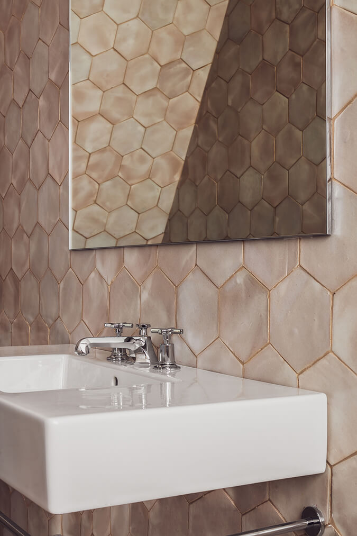
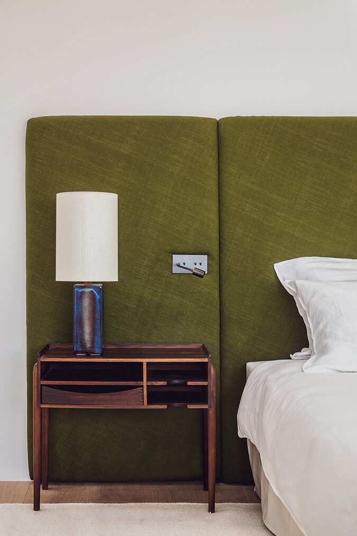
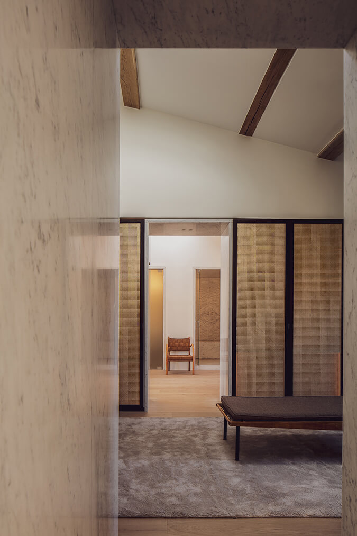
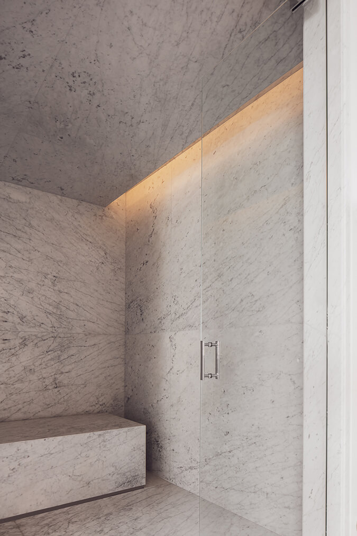
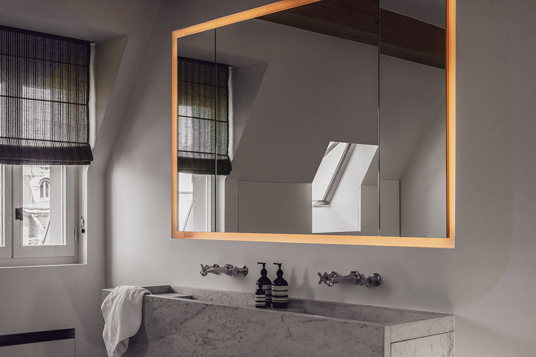
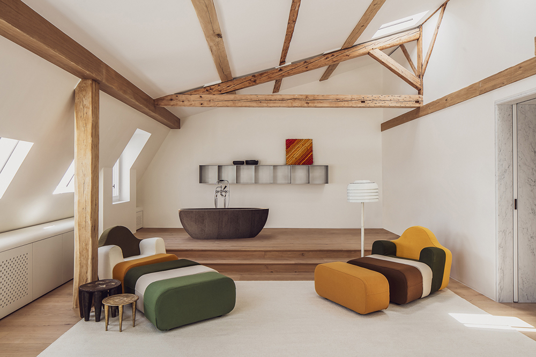
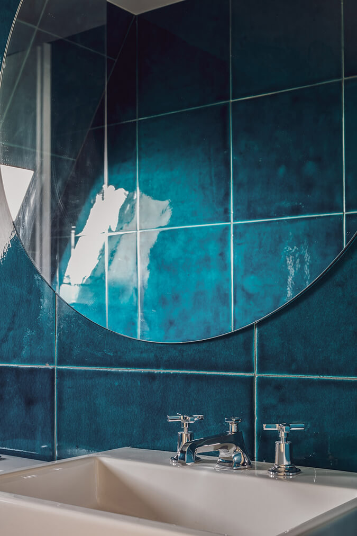

Working on a Saturday
Posted on Sat, 4 Nov 2023 by midcenturyjo

It’s like I say week in week out. If you have to drag yourself into work on a weekend it helps if it’s somewhere stylish. Brave New World, a dental clinic by Esoteriko.






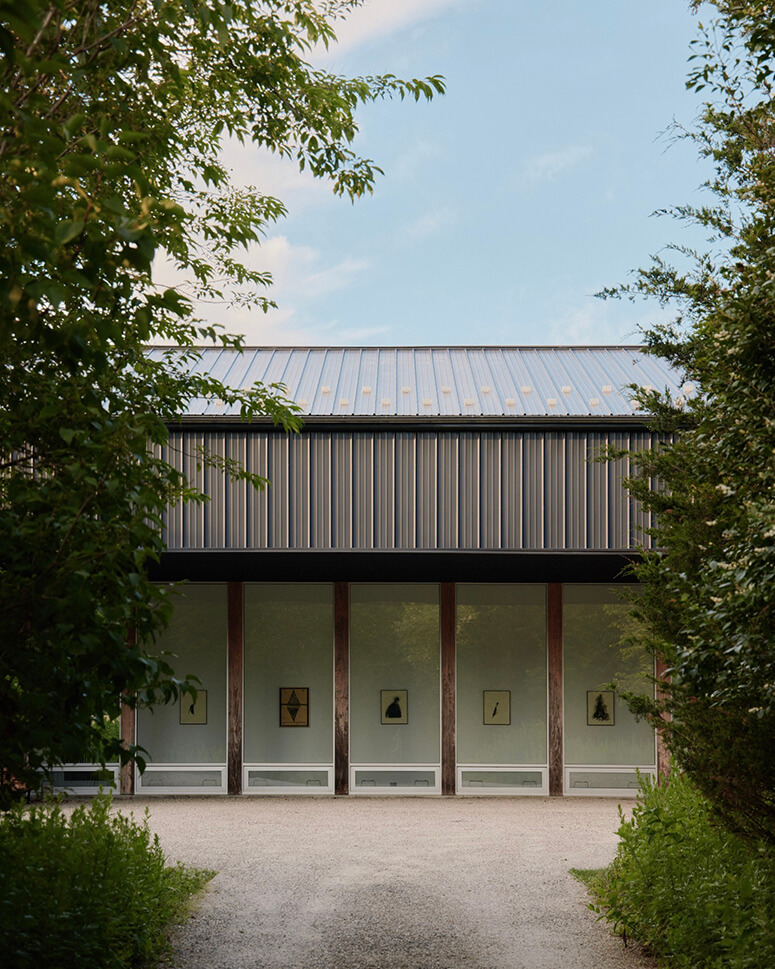
Kyūka is a meditative oasis in Bridgehampton, NY. Available for stays and events, it has 3 bedrooms, 3.5 bathrooms, 20′ ceilings, a wood fireplace, 2.2 acres that includes a saltwater pool and outdoor firepit. It is wonderfully neutral and serene and perfect for a weekend getaway.

