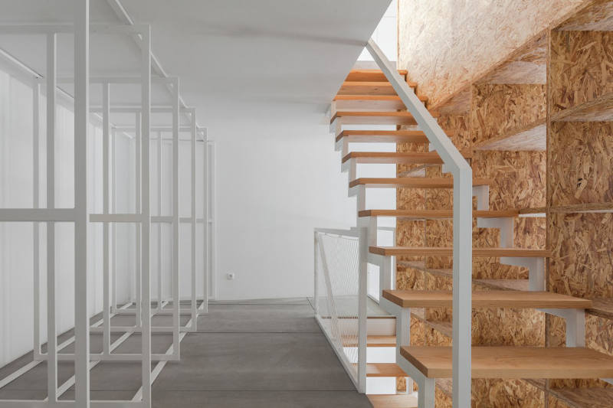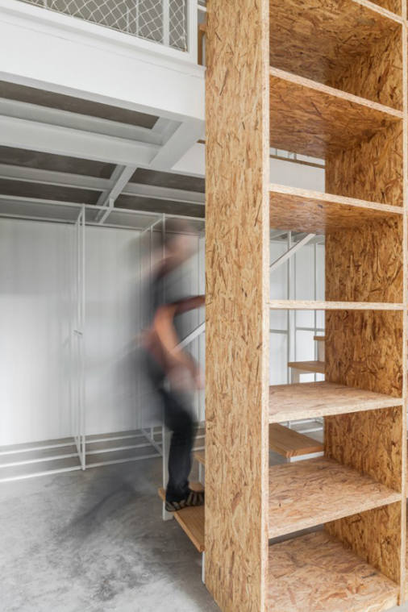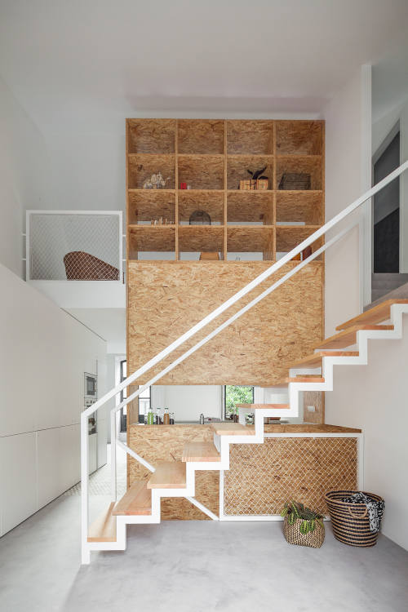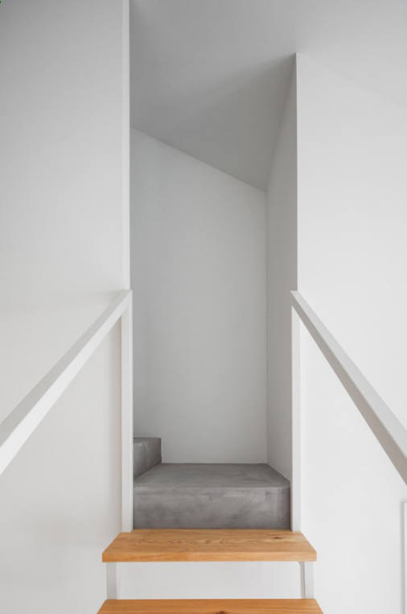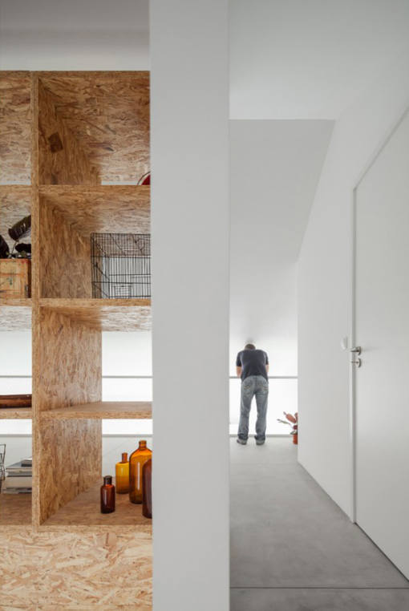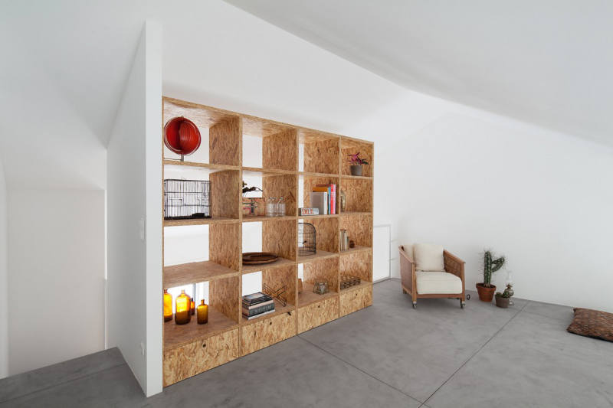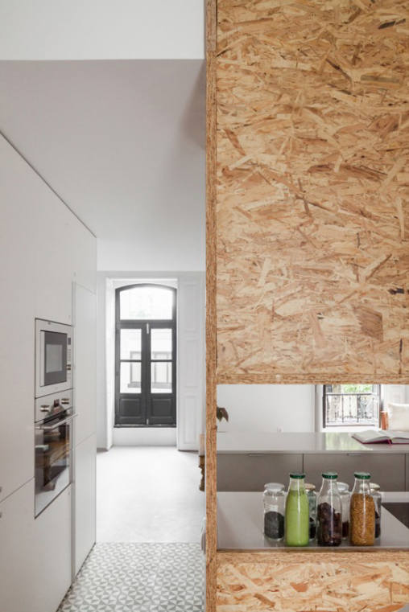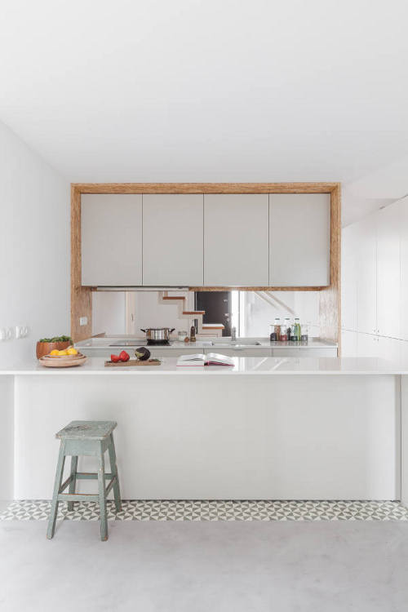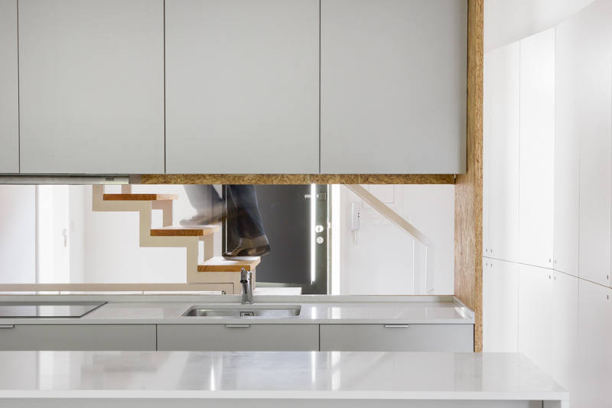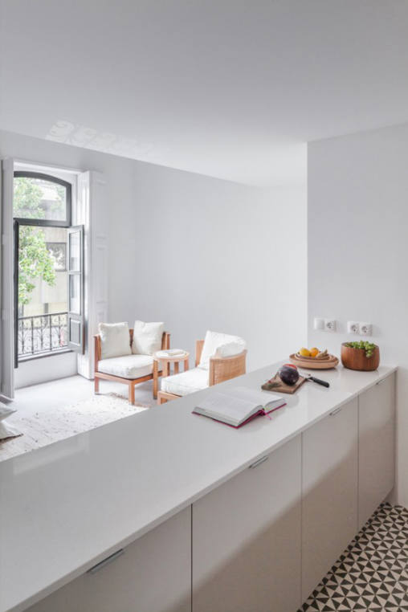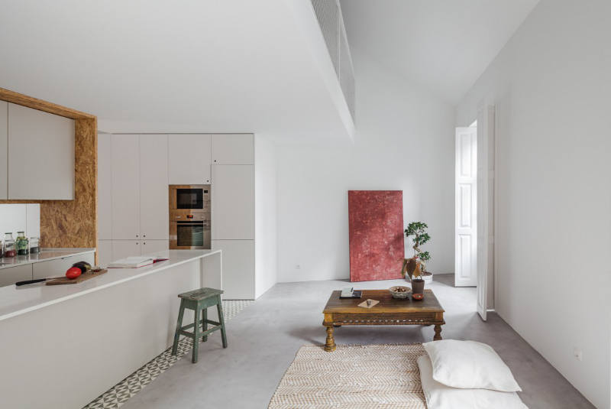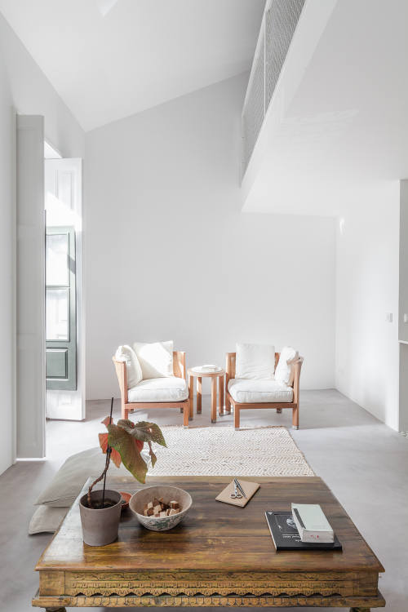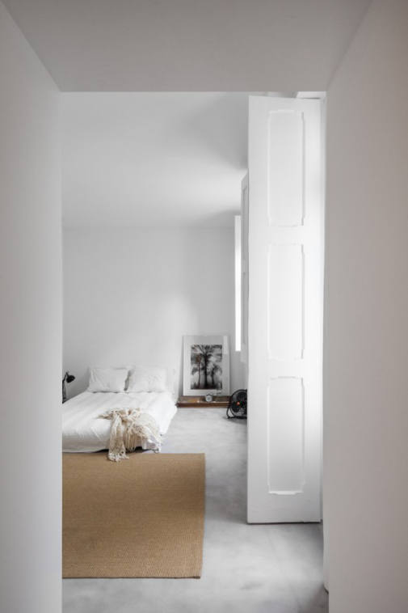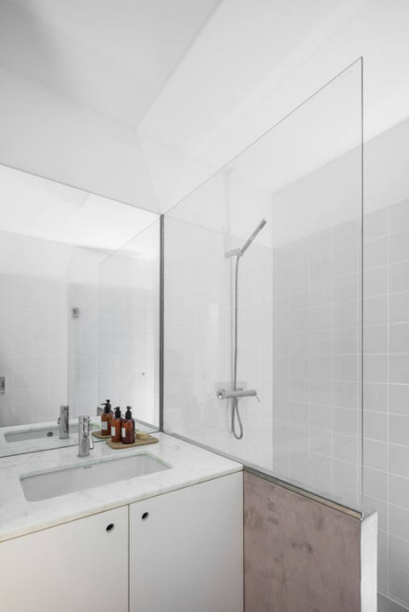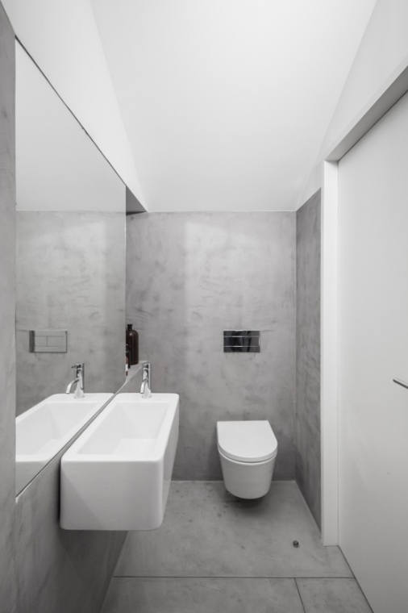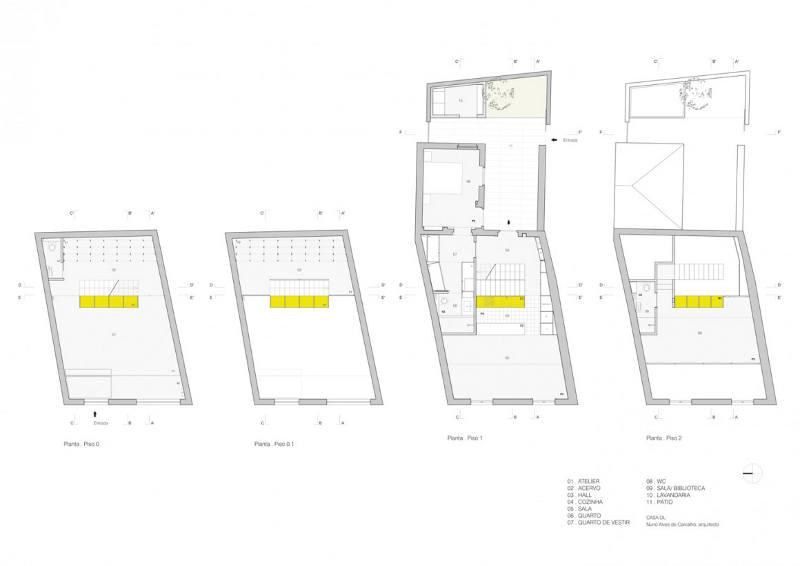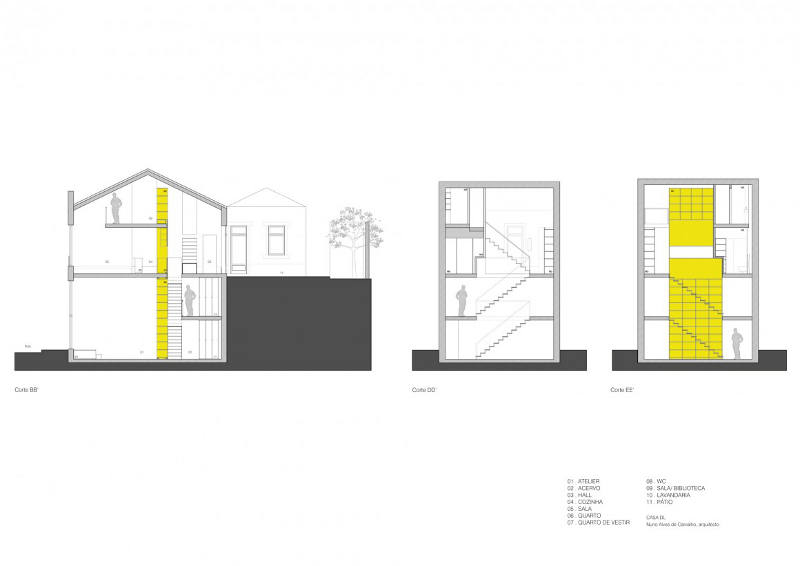Displaying posts labeled "Minimalist"
Claire Stevens
Posted on Mon, 23 May 2016 by KiM
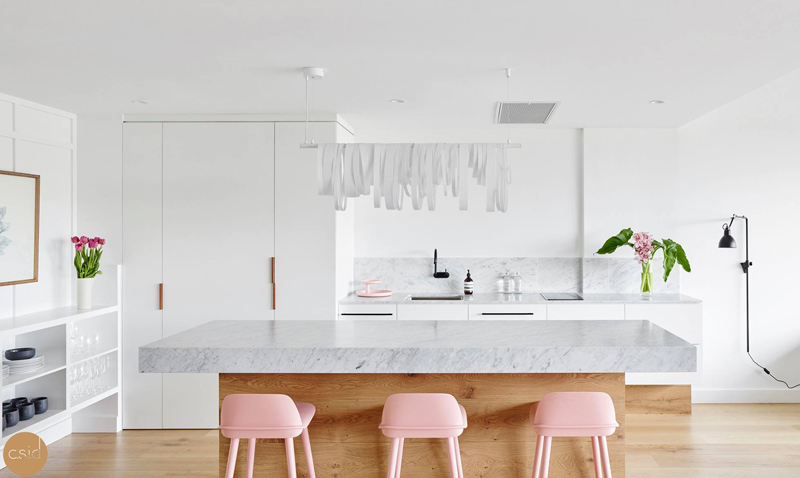
Bright, summery, energetic, refreshing and with enduring appeal. These spaces by Brisbane, Australia interior designer Claire Stevens are all of those things and so much more. I am dying over this first kitchen that was created as part of Claire’s firm’s studio. Gorgeous and light, and the addition of pink is fun and so easy to change out. (Photos: Toby Scott, Daniel Maddock)
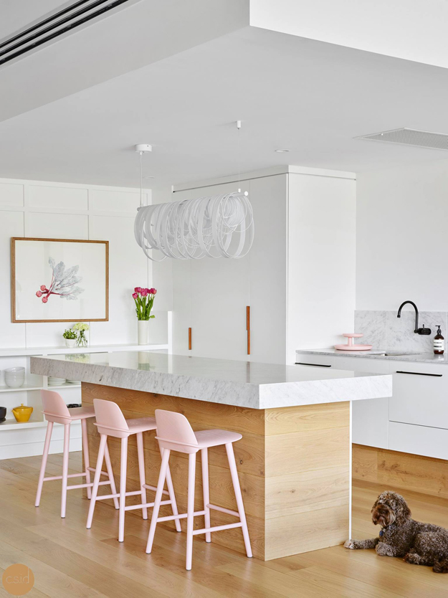
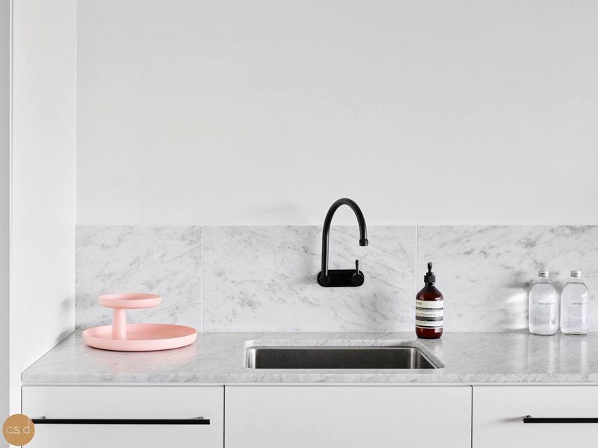
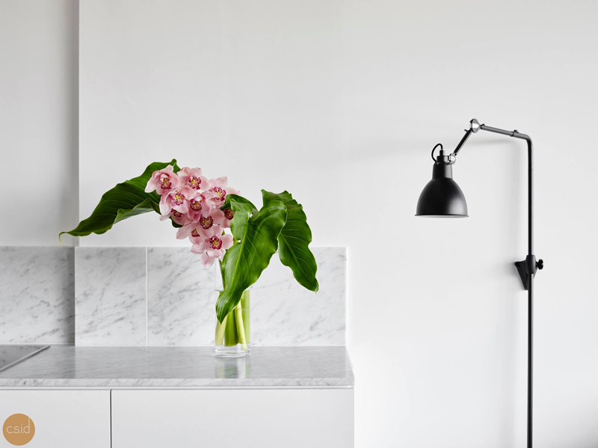
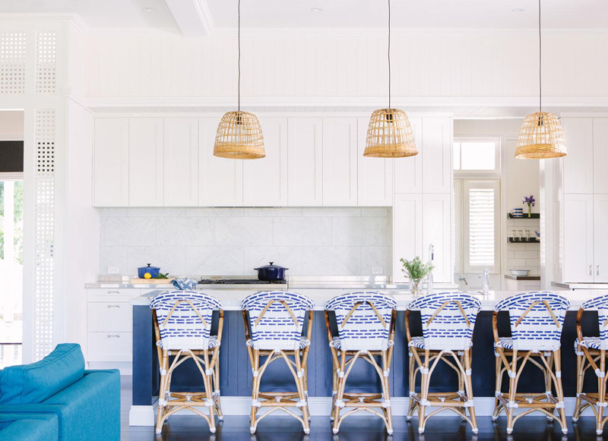
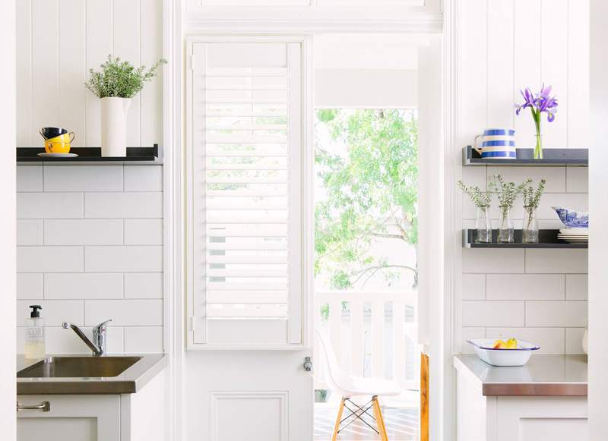
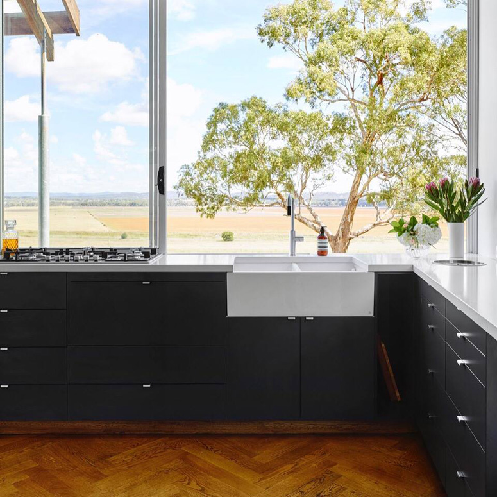
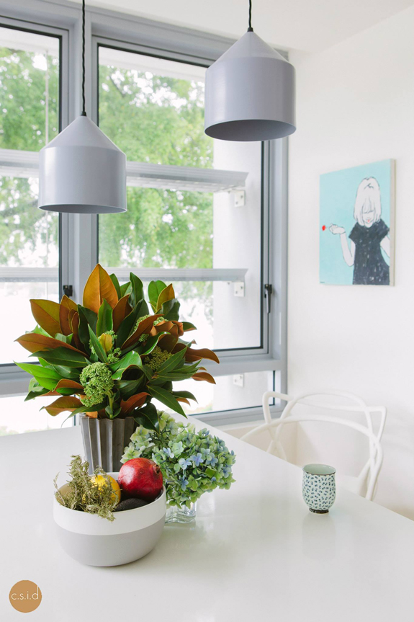
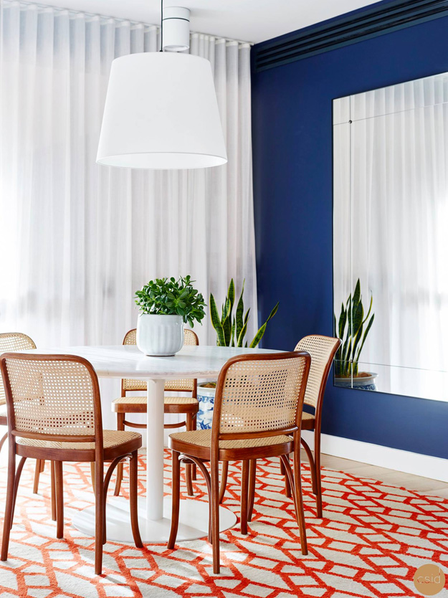
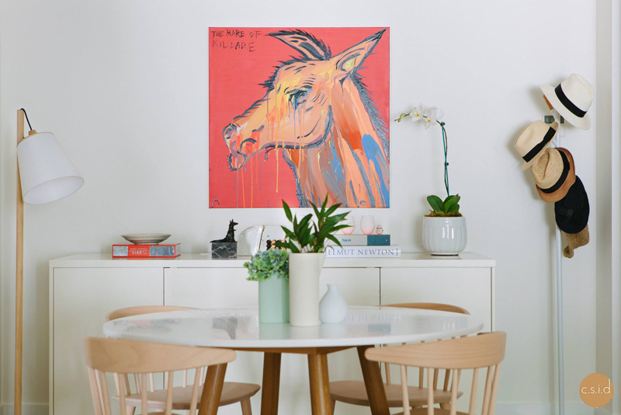
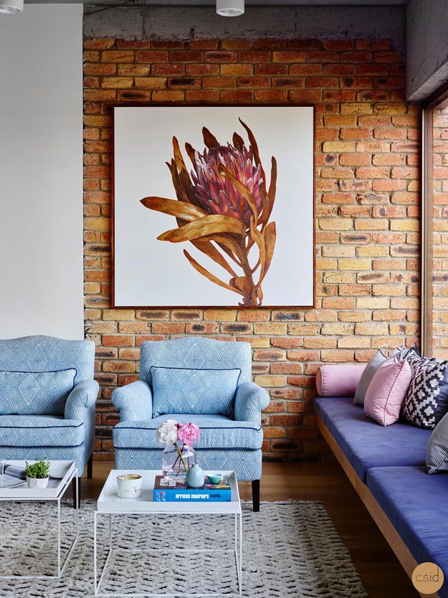
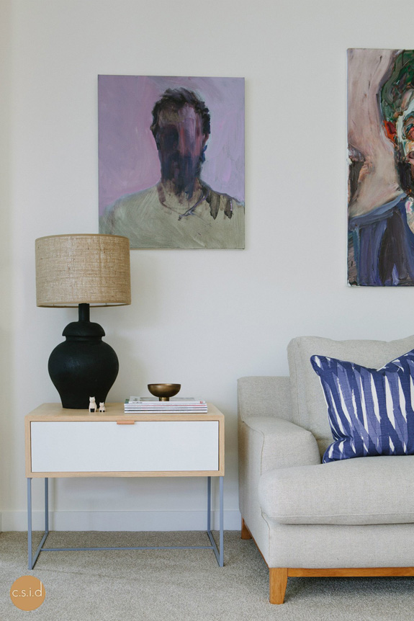
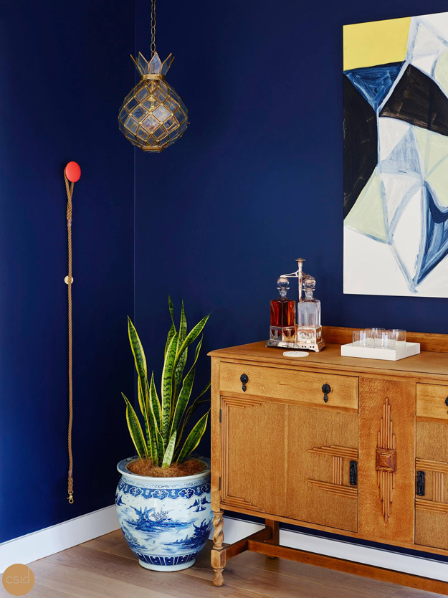
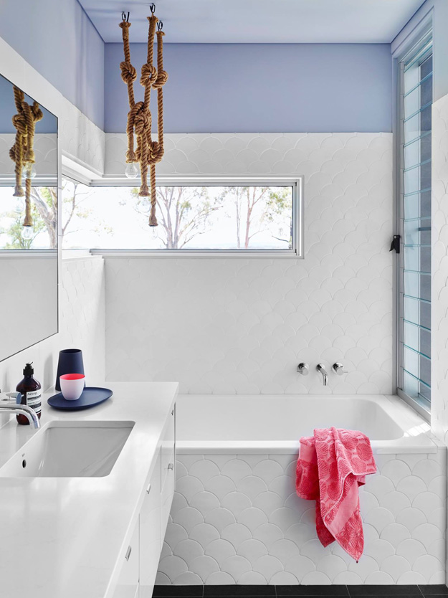
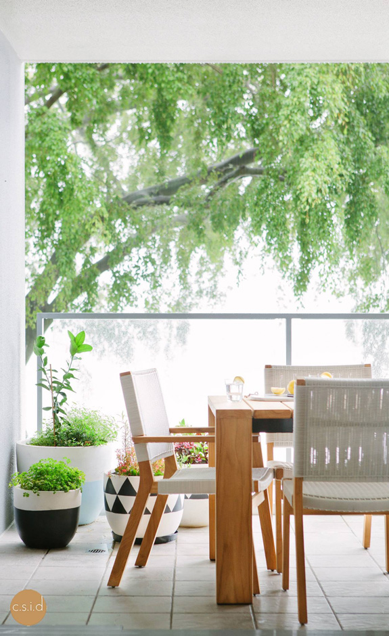
The Arch House
Posted on Wed, 18 May 2016 by KiM

Aptly named the Arch House, Italian architecture firm A2BC has taken minimalism to a new level with the renovation of this Milan apartment. It was an operation of purification of the elements built over time that have marred the structure and the original historical characteristics of the space. This process has brought the soul of the place to light; twelve arches strung along the bearing structure that longitudinally divides the apartment in two creating three separate zones transversally: living, dining and kitchen, and bedrooms. Communication between the environments only occurs at the arched passageways. The project develops through the enhancement of these classical architectural elements that become the protagonists of the spatial scene. White as the dominant color and the concrete floor underline the intent to maintain a neutral approach in order to highlight the architecture of the space and its characteristic elements. I have a couple of archways in my home – and now I want MORE! Those concrete floors with all these cats would be awesome too.

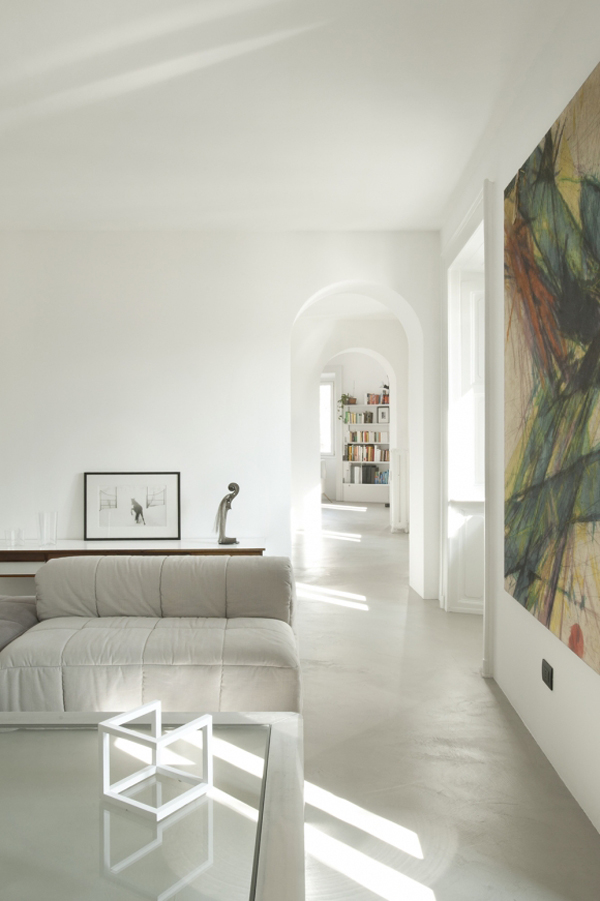


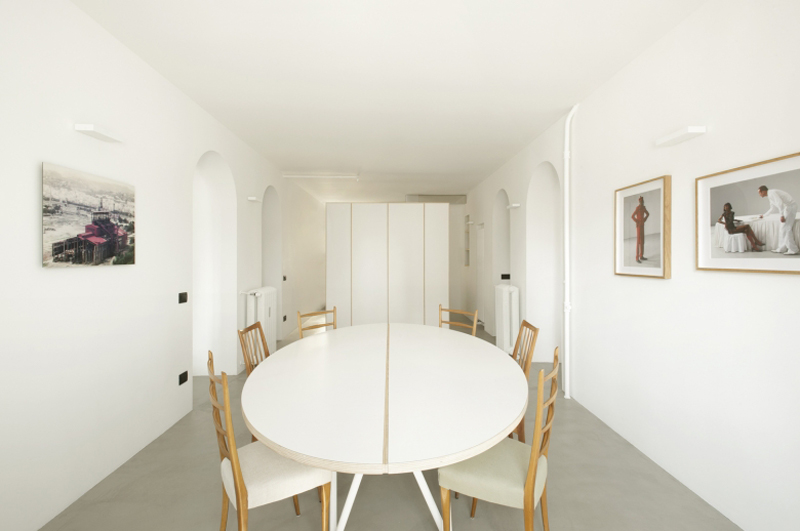
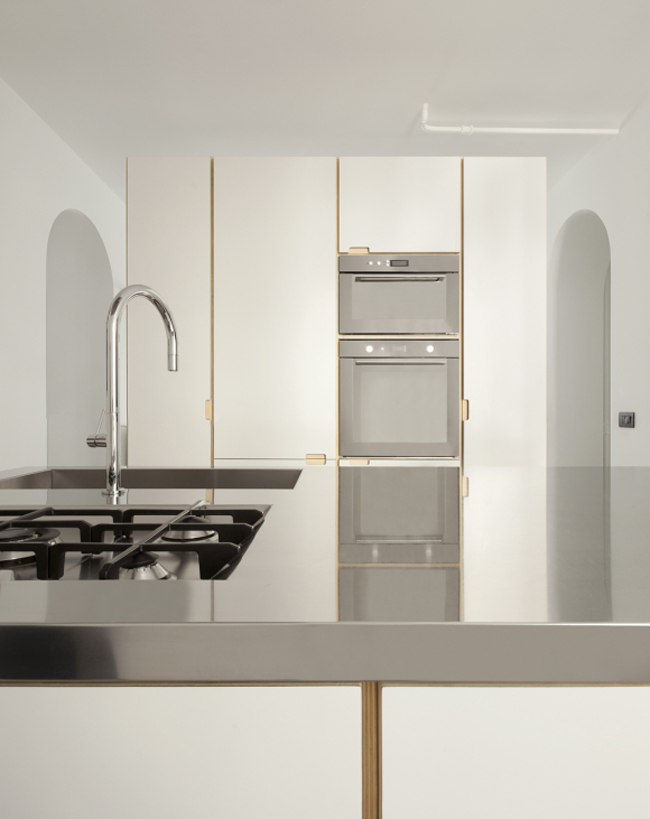

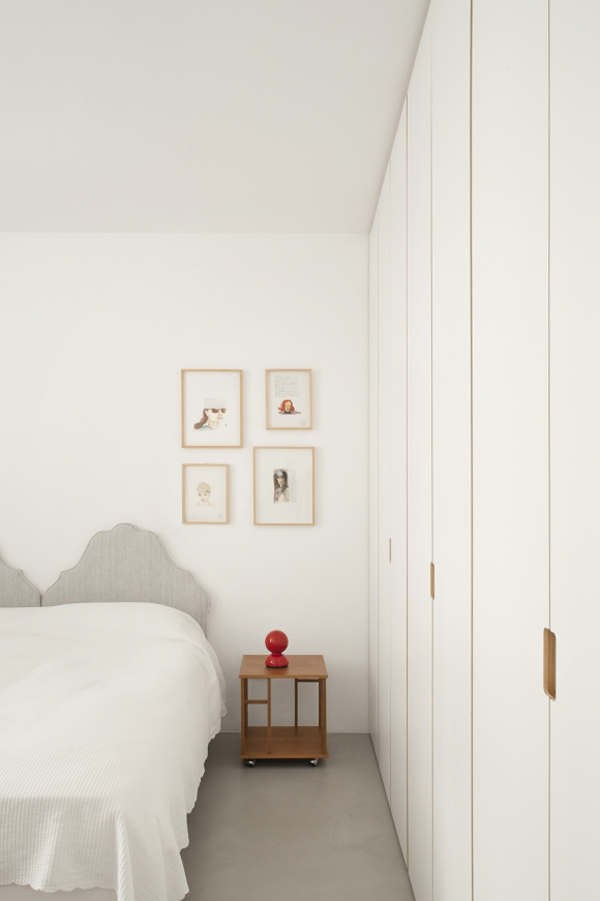

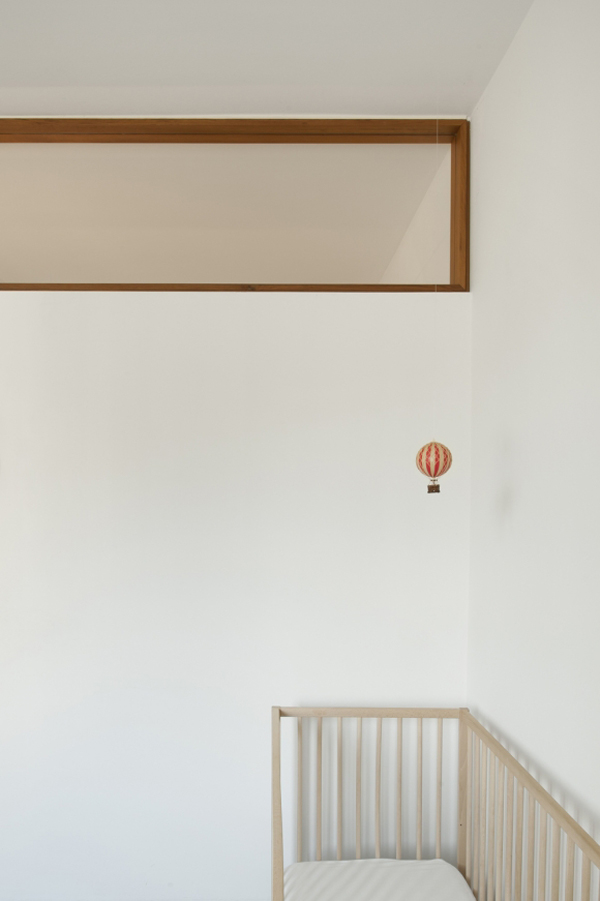
Durham House
Posted on Tue, 17 May 2016 by midcenturyjo
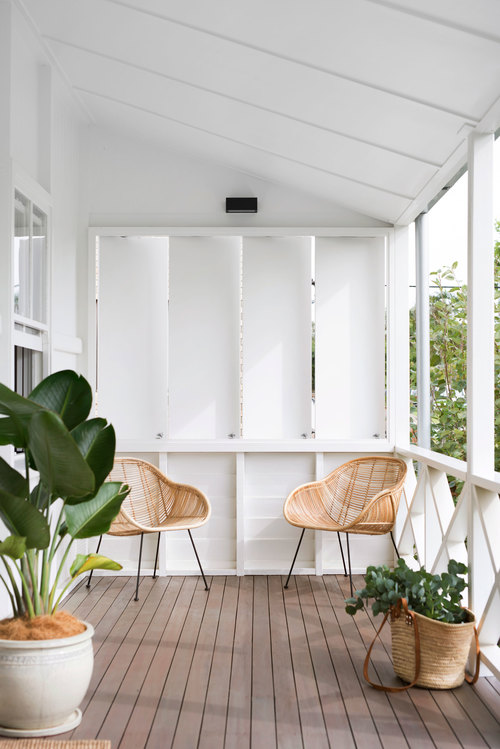
I love the idea of escaping for a few days to a 5 star hotel whether far afield or just in the next city. An escape from the everyday to somewhere special. What I love even better is a getaway to a beautifully crafted home like Durham House, a unique alternative to luxury hotel-style accommodation. Luckily this award-winning house by architects Owen and Vokes and Peters (now Vokes and Peters) is less than an hours drive from my own in the bohemian, inner-city Brisbane suburb of West End. The 1920s worker’s cottage has recently undergone an extensive but sympathetic renovation and is the perfect base for exploring all that Brisbane has to offer. There is only one problem though. I won’t want to leave at the end of my stay!
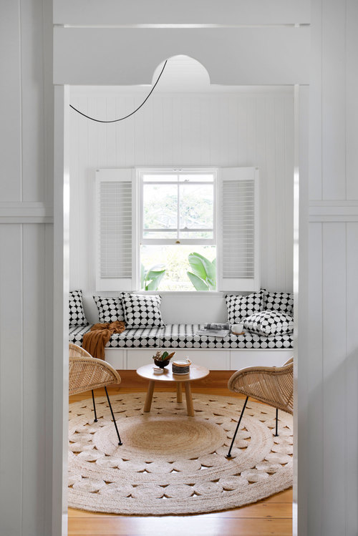
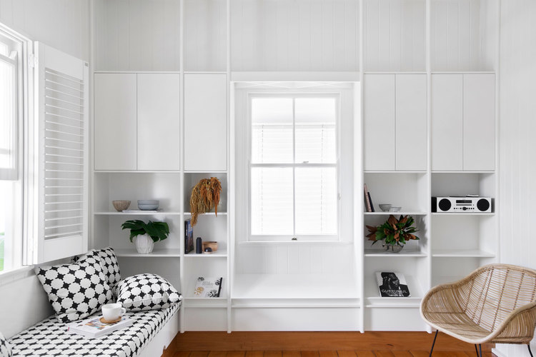
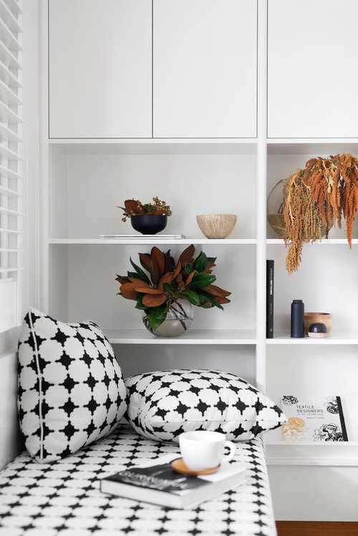
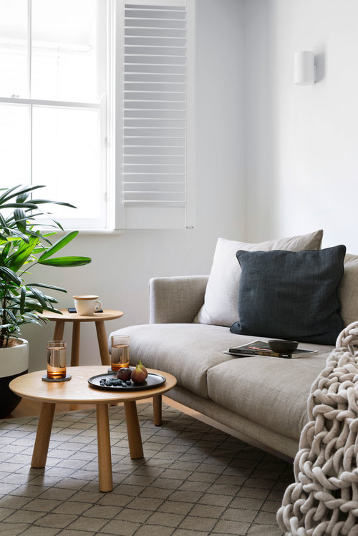
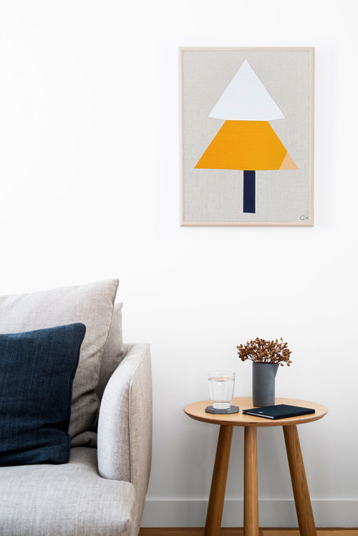
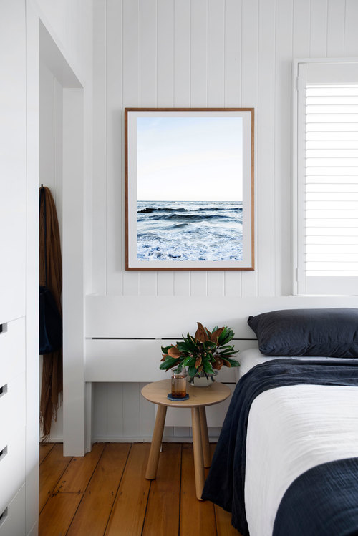
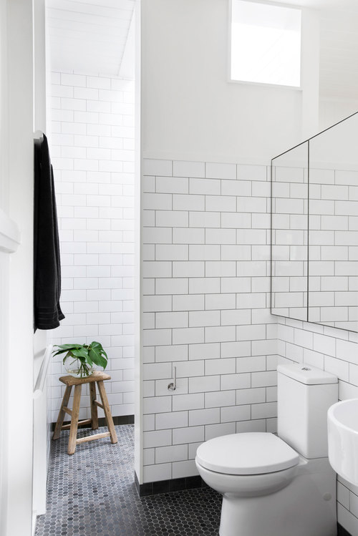
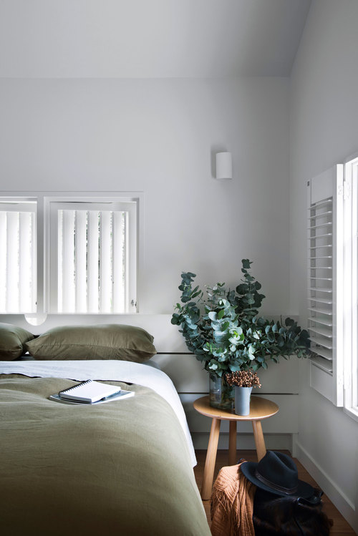
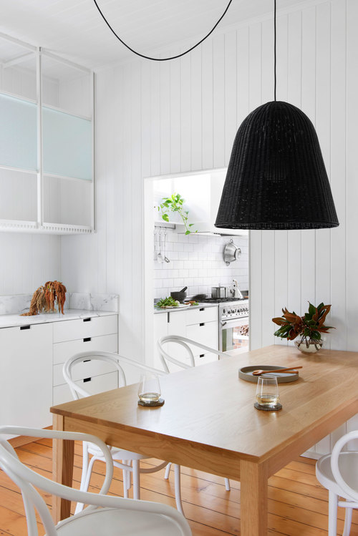
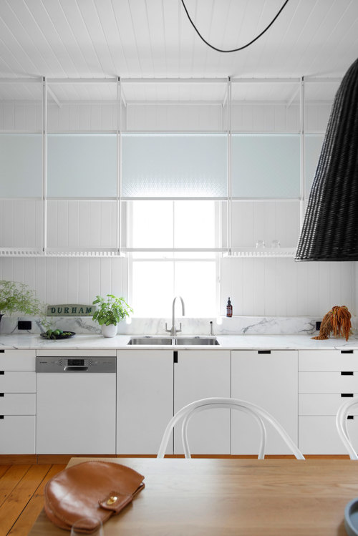
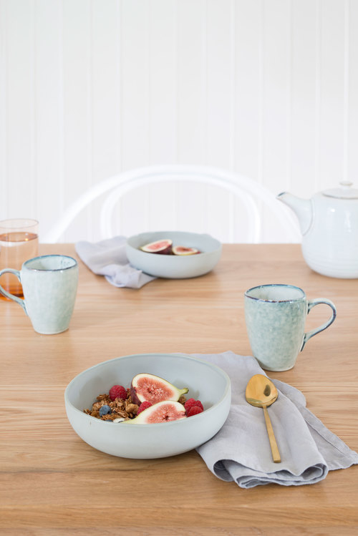
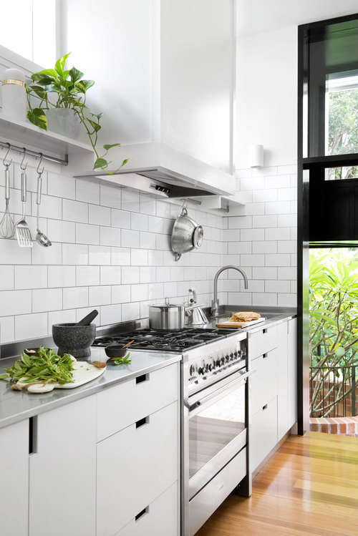
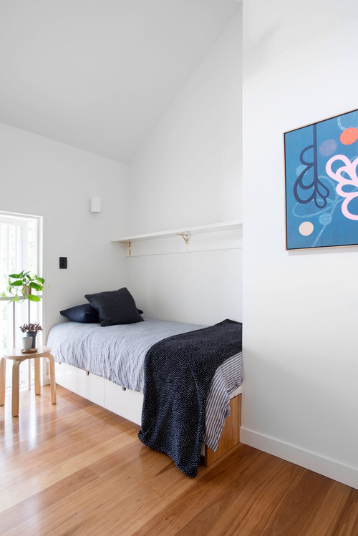
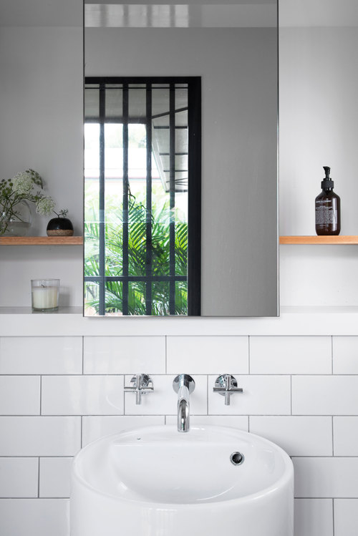
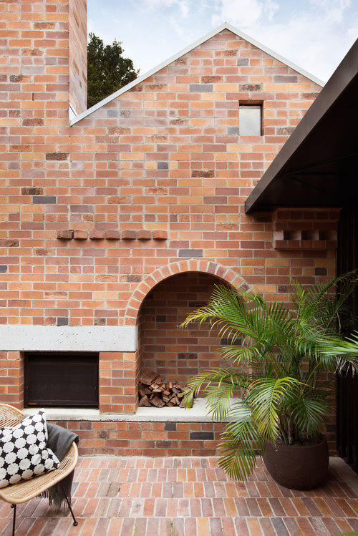
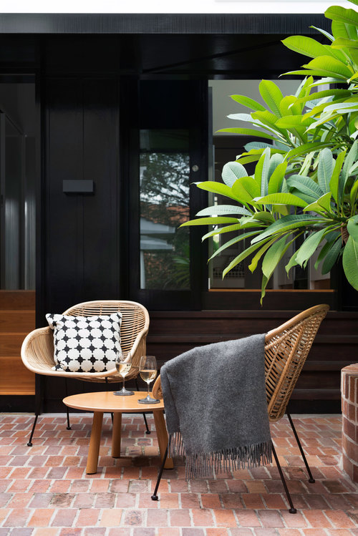
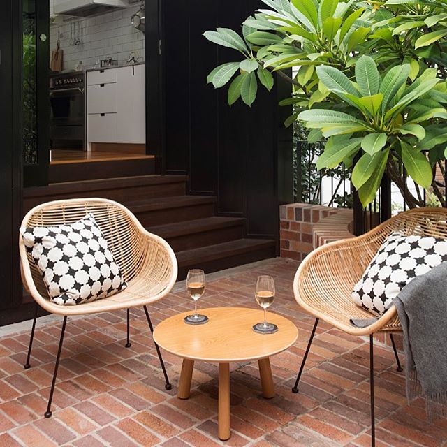
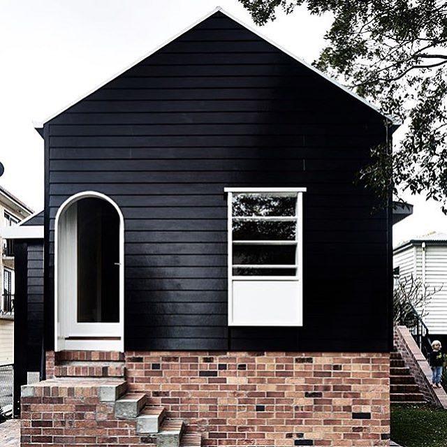
A Victorian home with a dreamy kitchen
Posted on Sun, 15 May 2016 by KiM
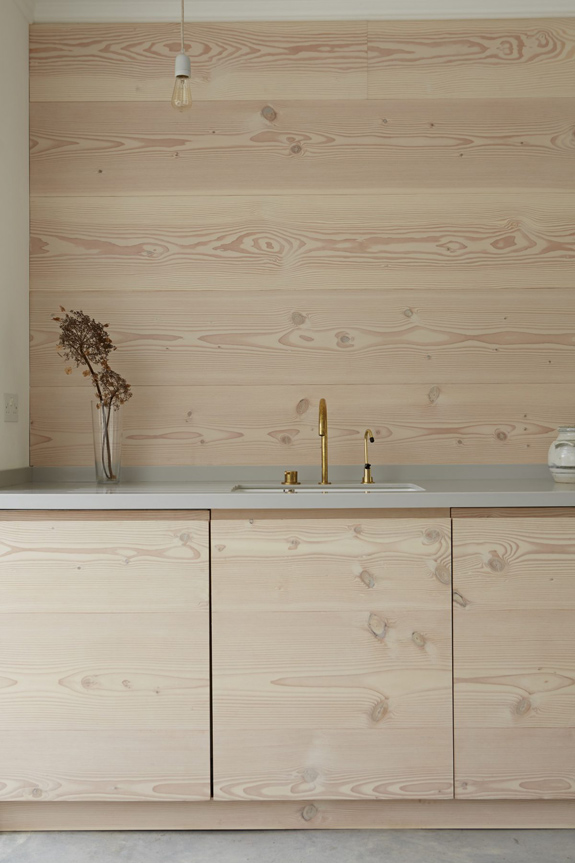
I am totally in love with this kitchen I found in a British location home via Shoot Factory. Built in 1864 this Victorian regency house has beautiful architectural details of that period but this modern and minimalist wood kitchen is breathtaking. The juxtaposition of old and new here blends really well together. This glorious kitchen is by Blakes London.
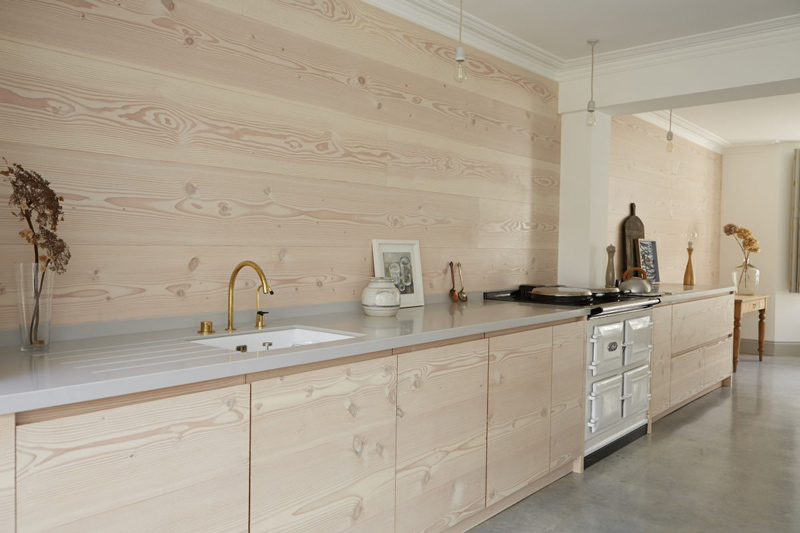
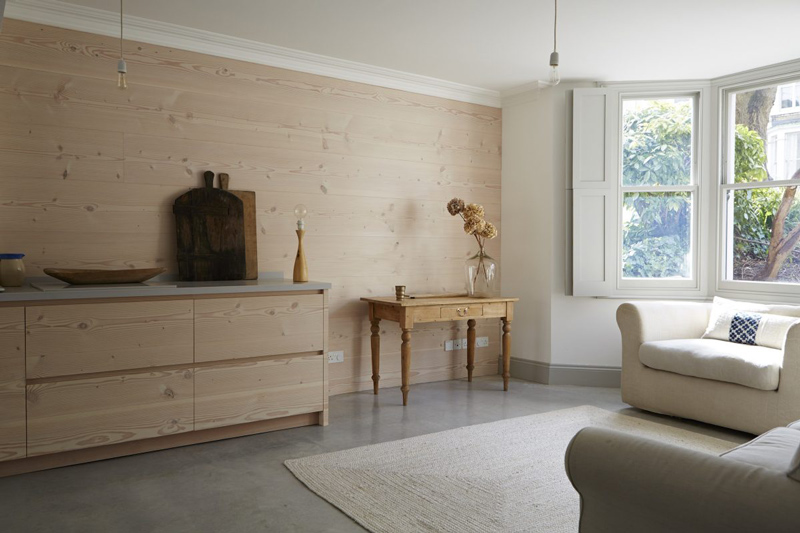
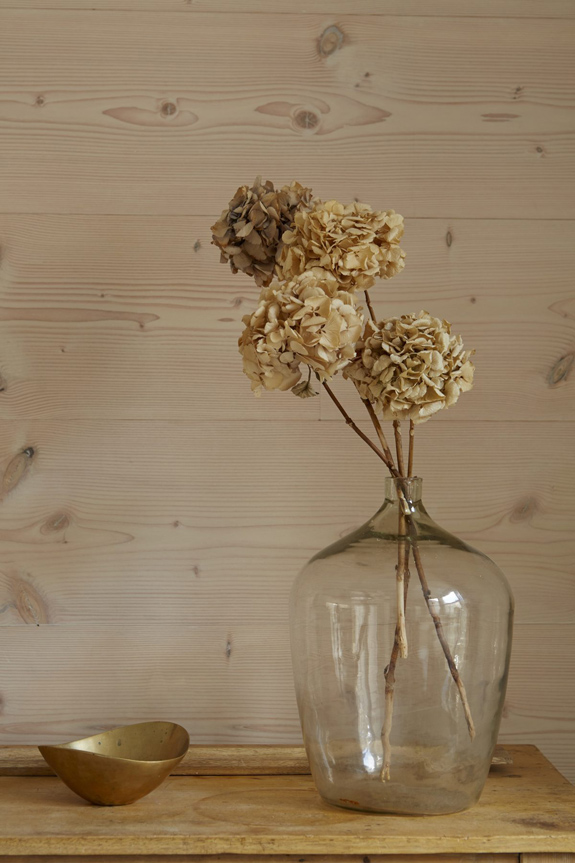
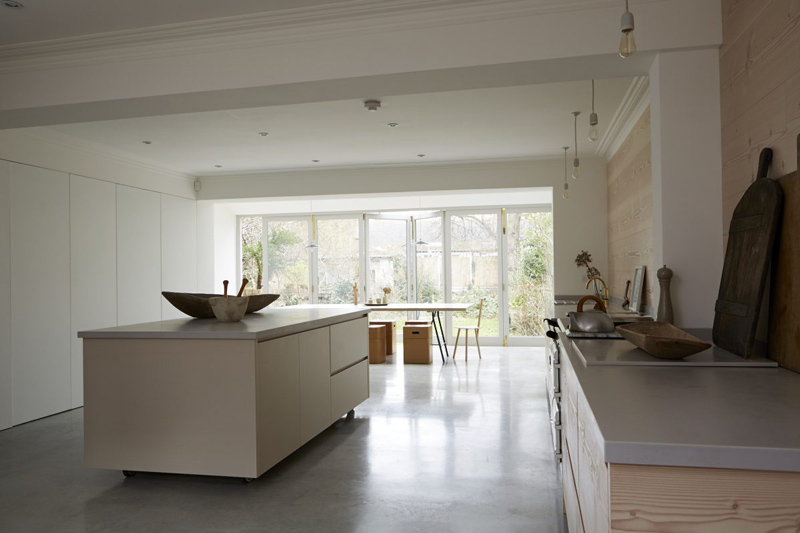
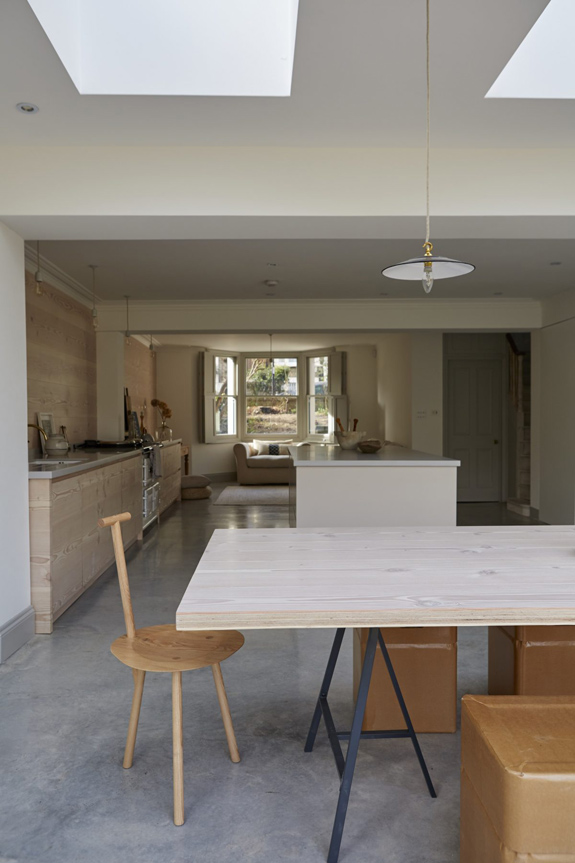
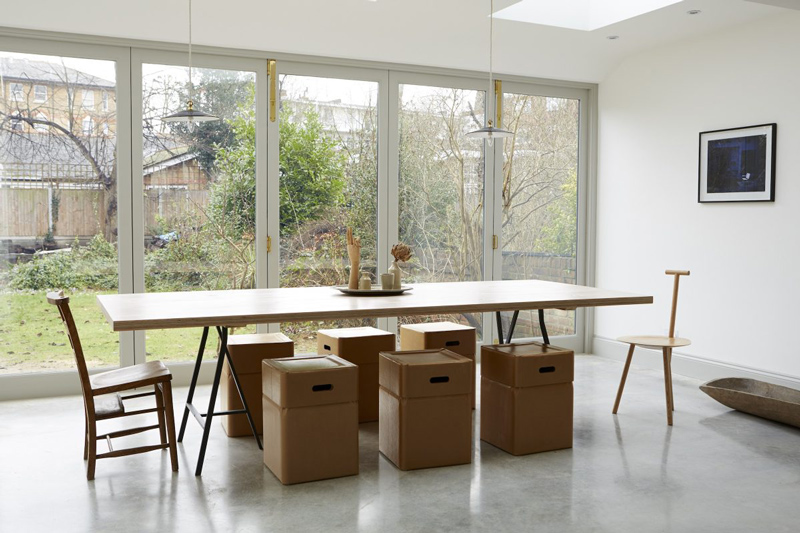
What’s up with those stools tho’?!?!?!
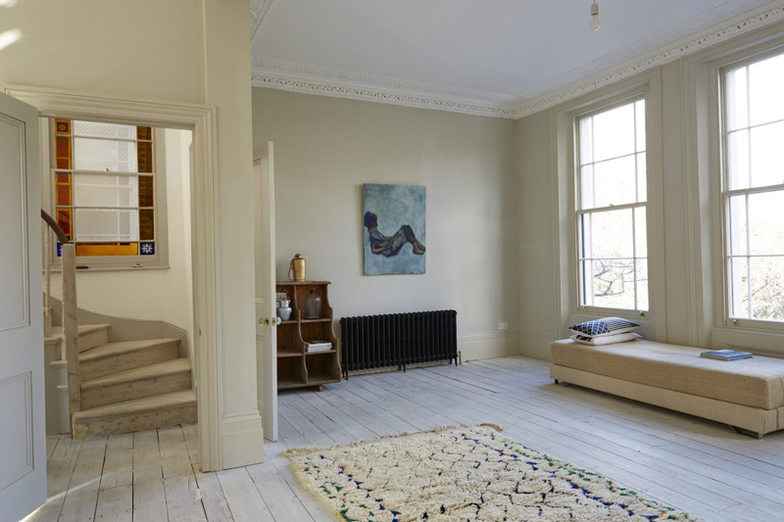
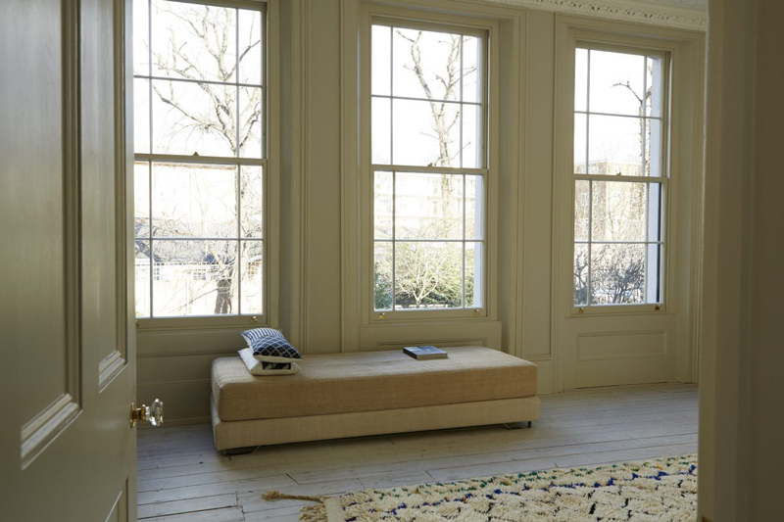
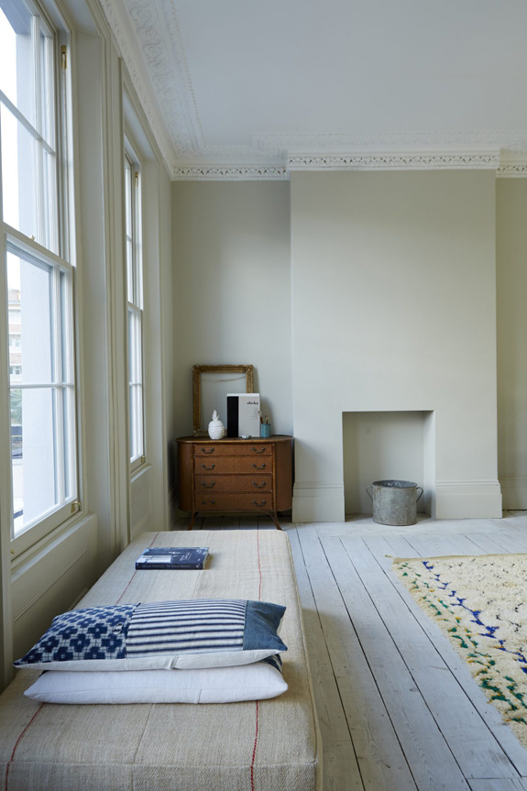
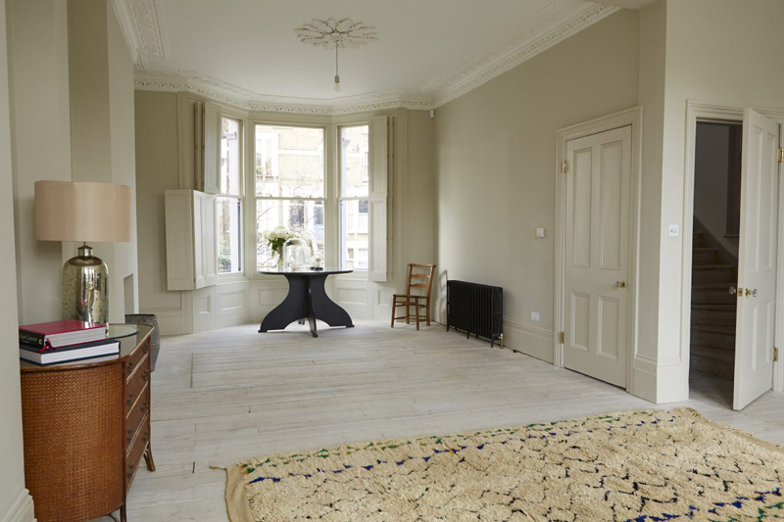
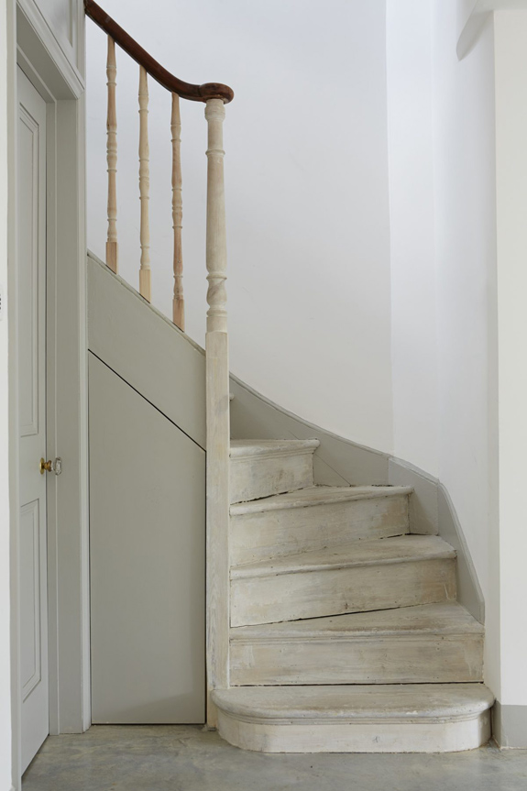
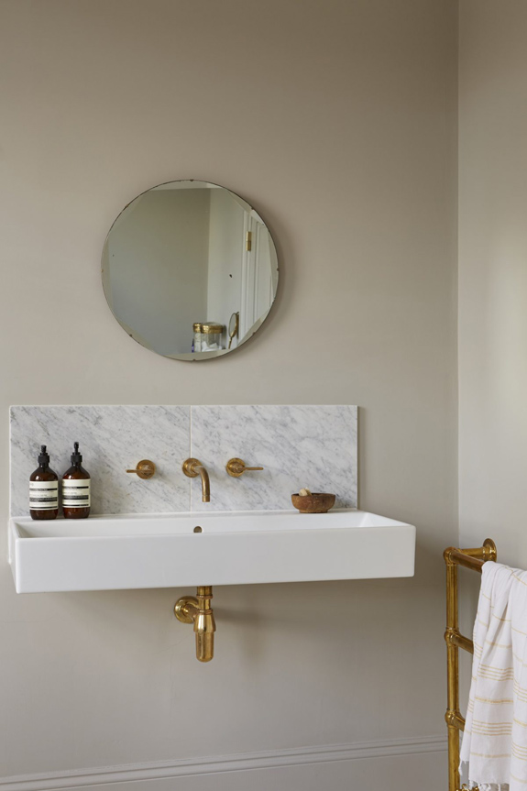
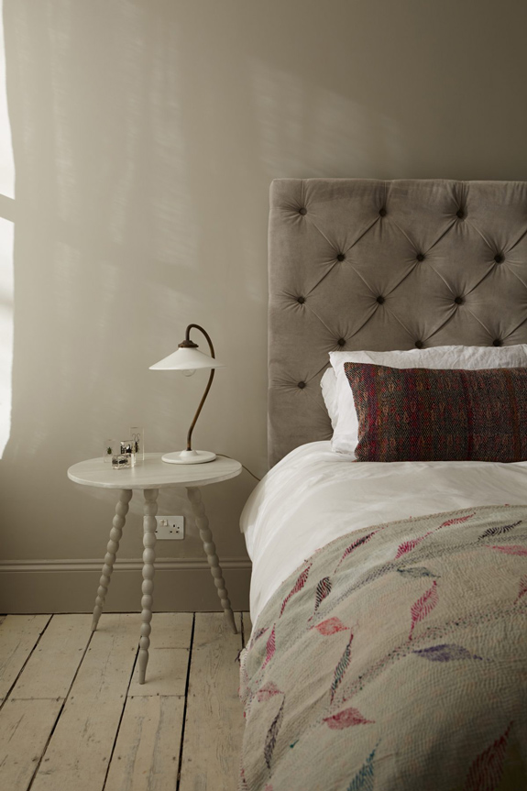
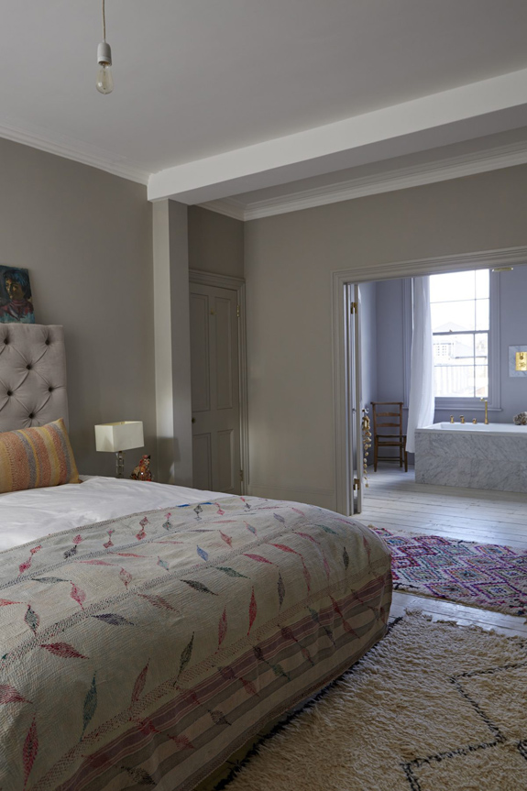
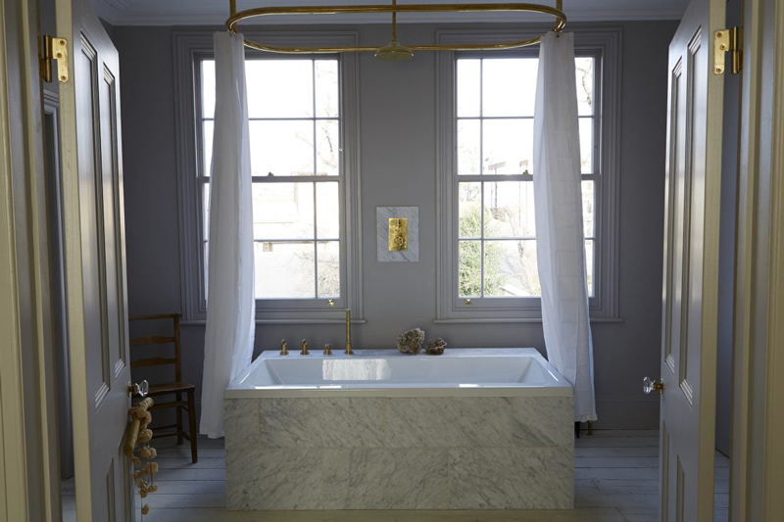
The vertical loft
Posted on Fri, 13 May 2016 by midcenturyjo
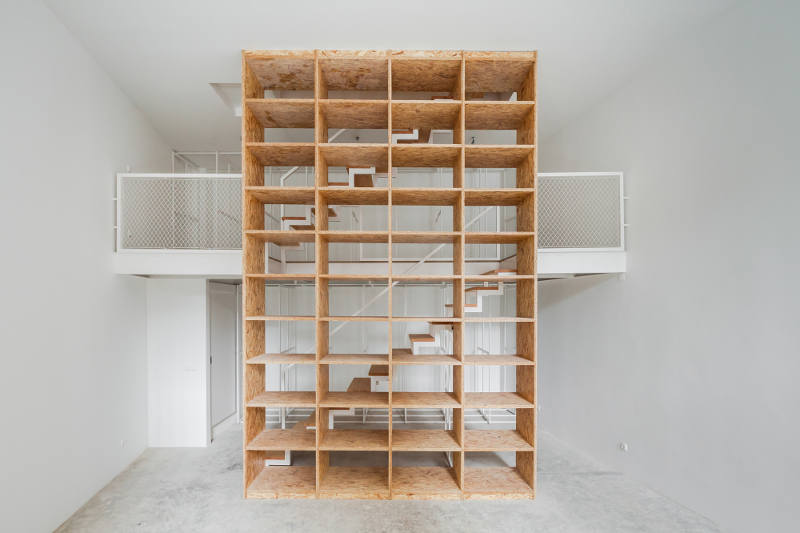
Designed as a live/work space for an artist the standout design feature of this home is the freestanding OSB shelving system that rises over four floors with access from each level. The first two floors are devoted the studio space and storage with racking system for paintings and the cube storage while climbing higher brings you to the living areas on the top two floors. Modern minimalism contained within a 100 year old shell. DL House by Nuno Alves de Carvalho of Portuguese architecture and design firm URBAstudios.
