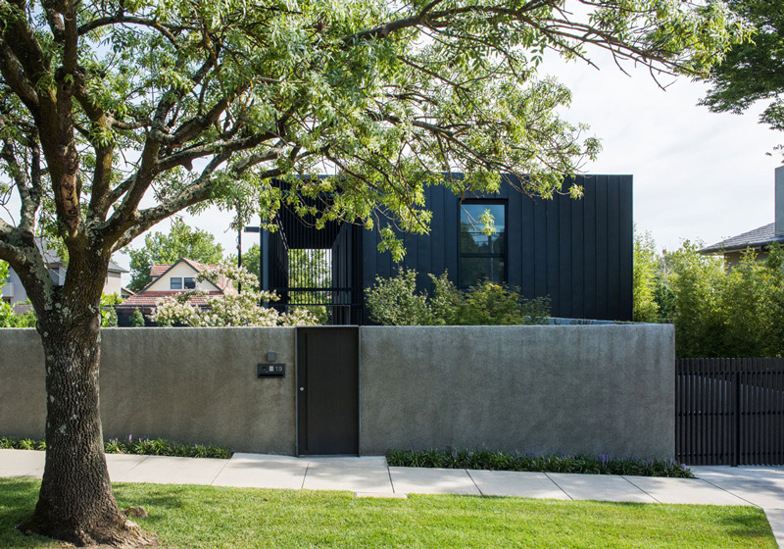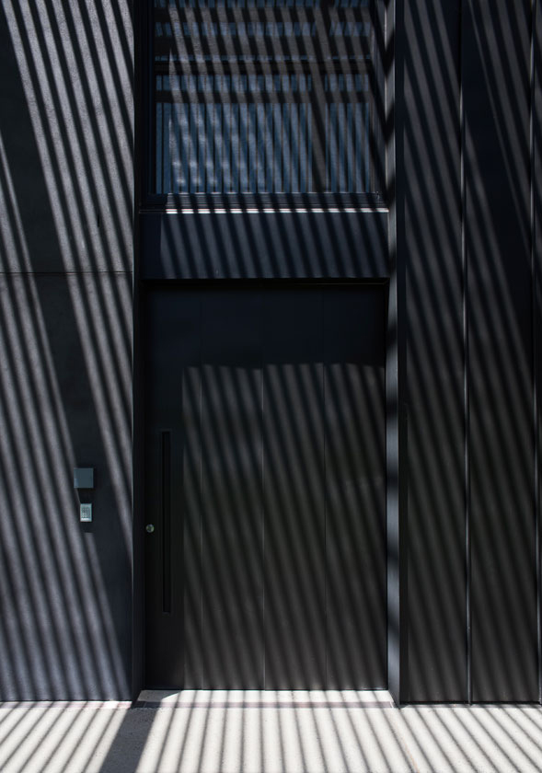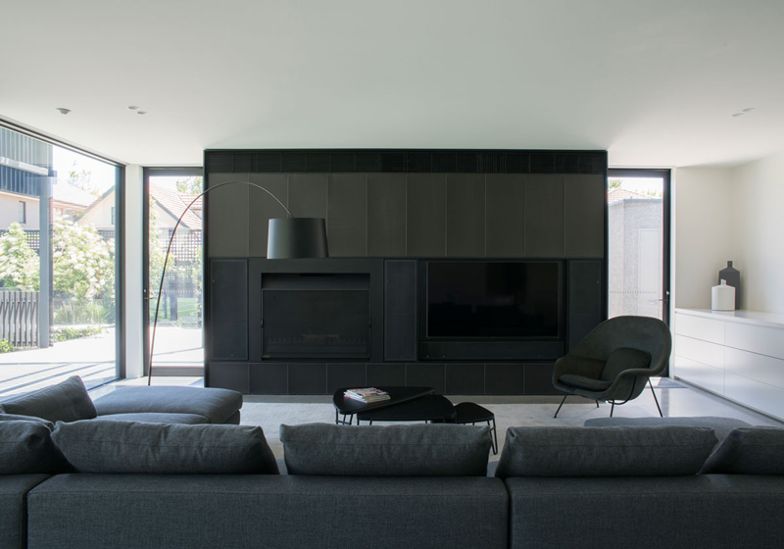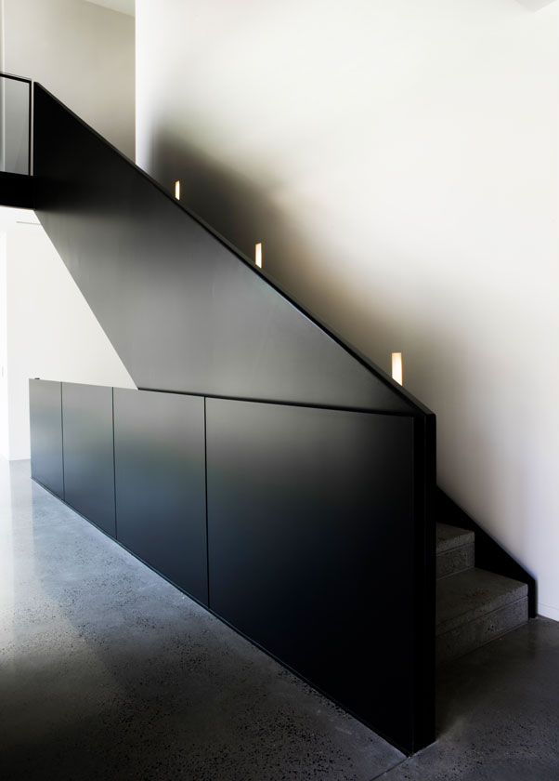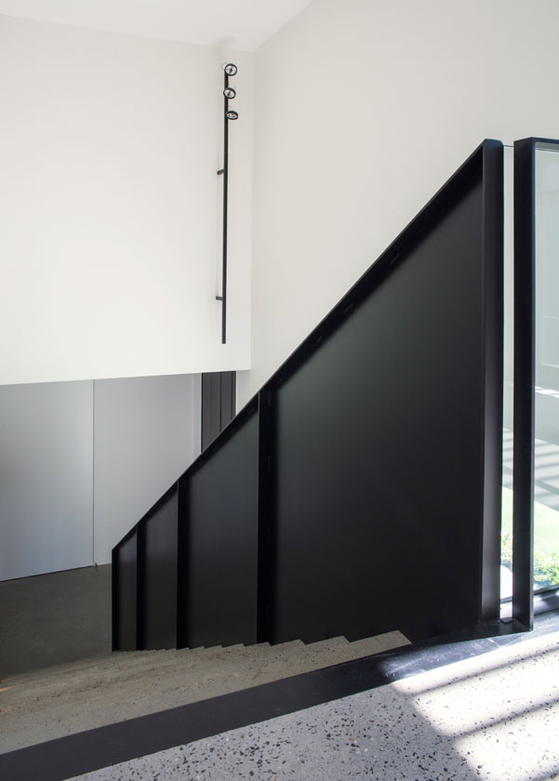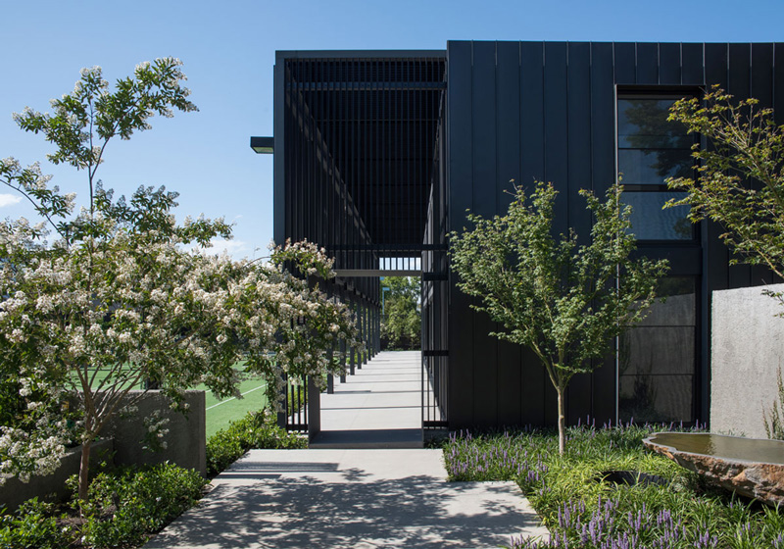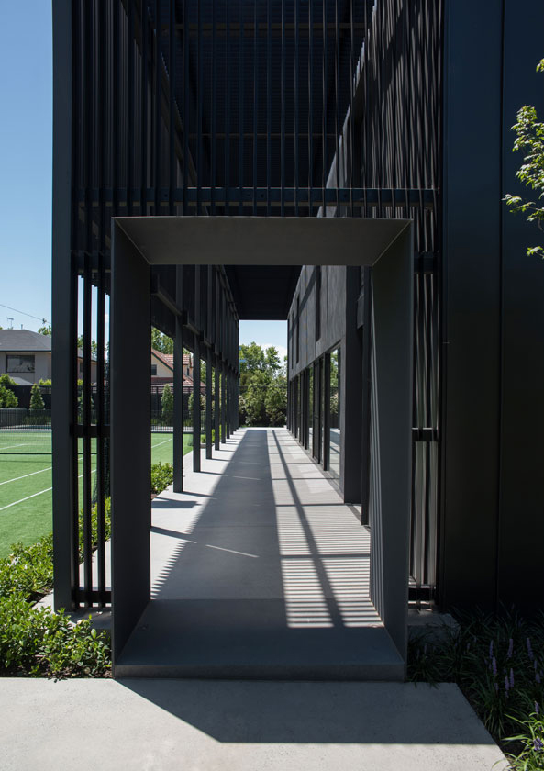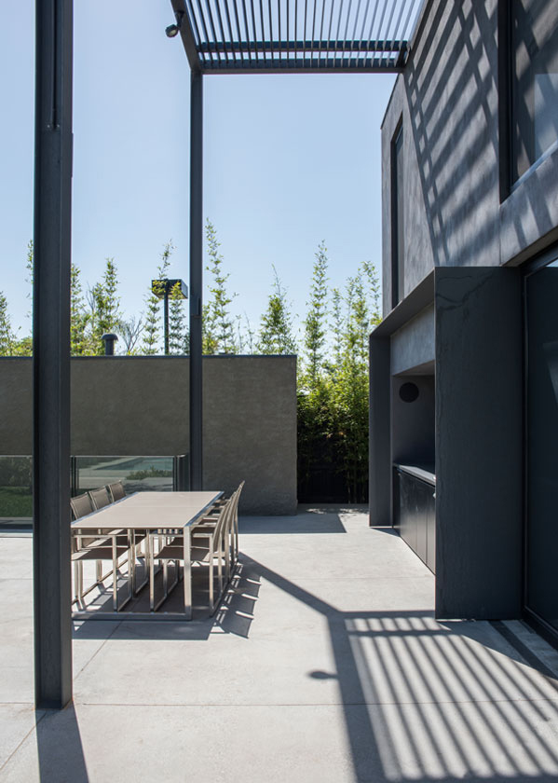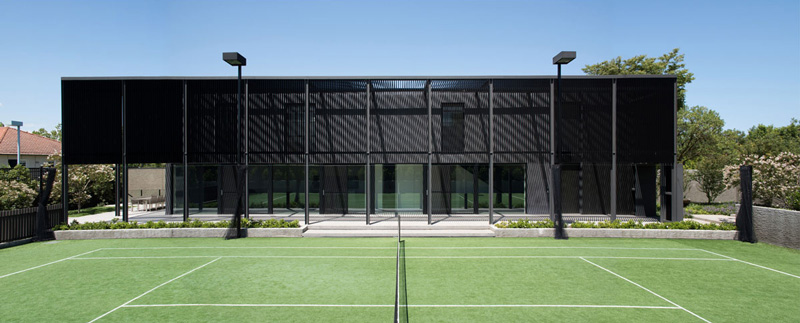Displaying posts labeled "Minimalist"
Durham House
Posted on Tue, 17 May 2016 by midcenturyjo
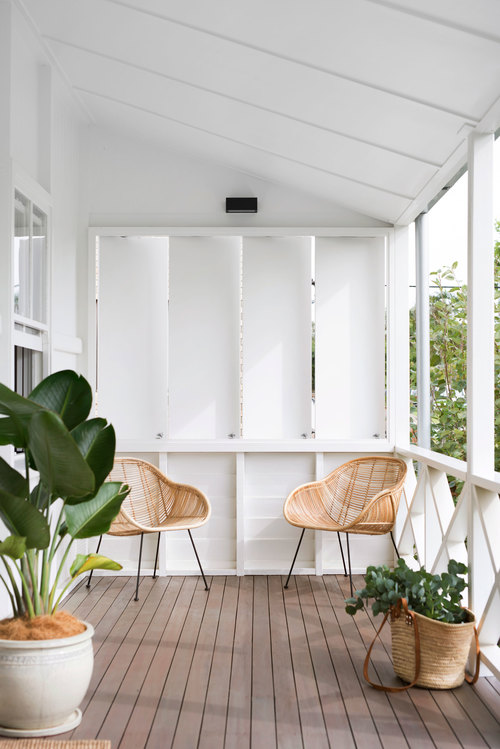
I love the idea of escaping for a few days to a 5 star hotel whether far afield or just in the next city. An escape from the everyday to somewhere special. What I love even better is a getaway to a beautifully crafted home like Durham House, a unique alternative to luxury hotel-style accommodation. Luckily this award-winning house by architects Owen and Vokes and Peters (now Vokes and Peters) is less than an hours drive from my own in the bohemian, inner-city Brisbane suburb of West End. The 1920s worker’s cottage has recently undergone an extensive but sympathetic renovation and is the perfect base for exploring all that Brisbane has to offer. There is only one problem though. I won’t want to leave at the end of my stay!
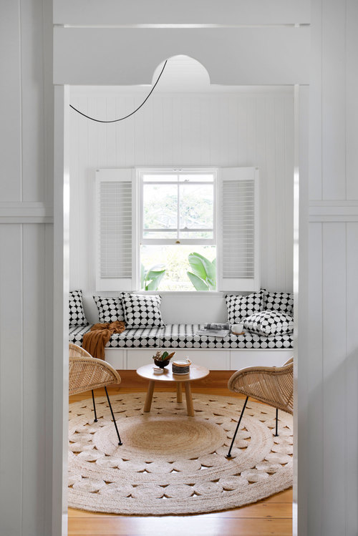
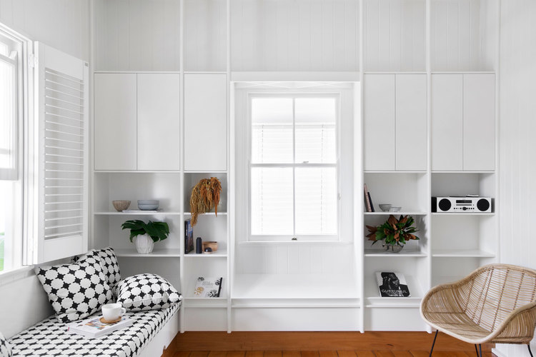
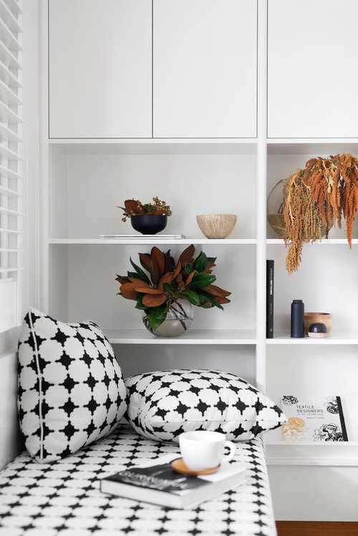
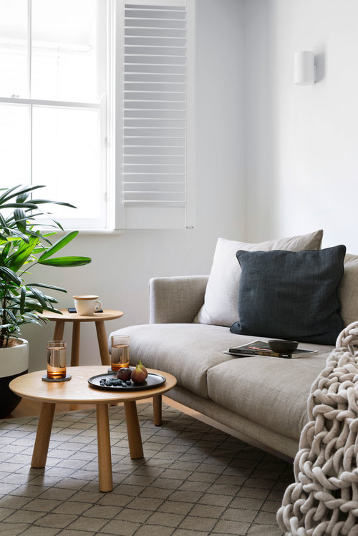
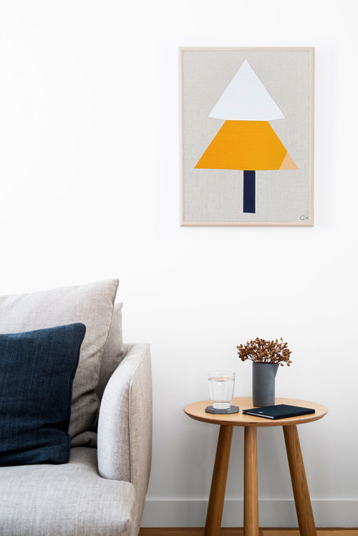
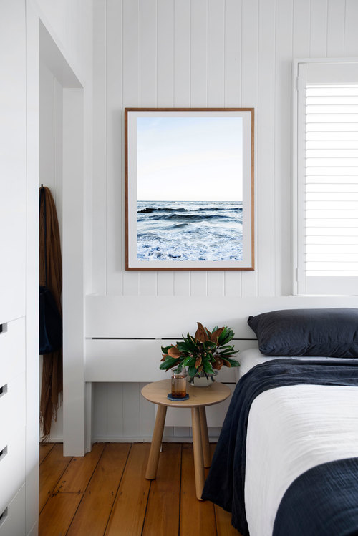
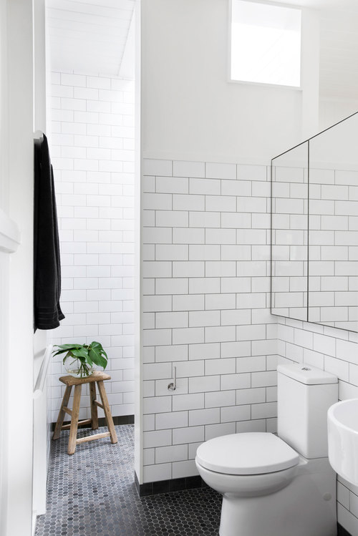
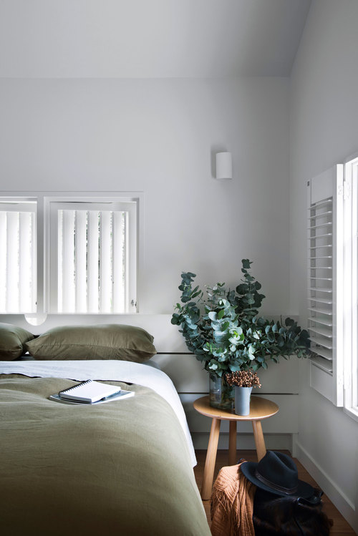
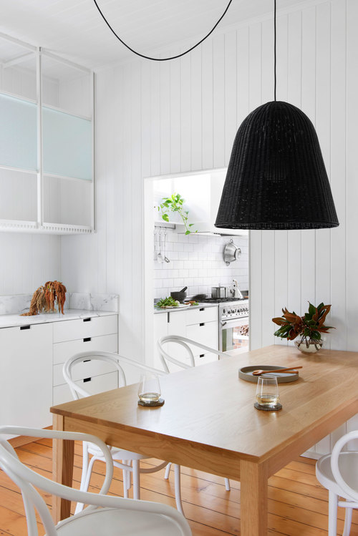
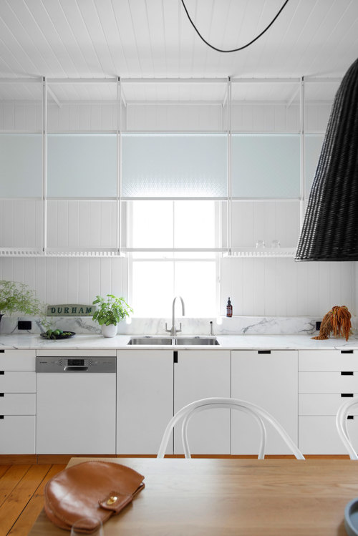
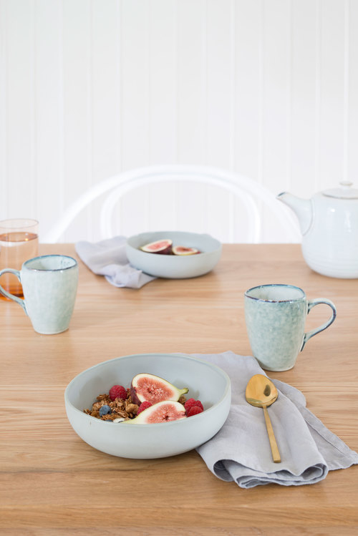
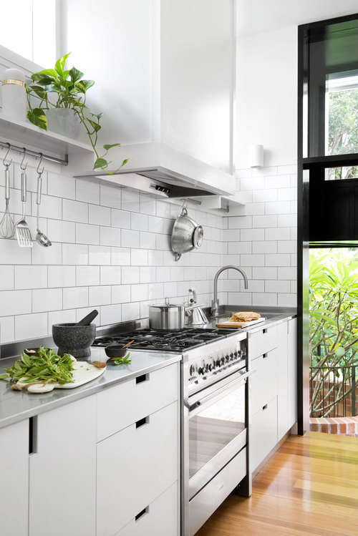
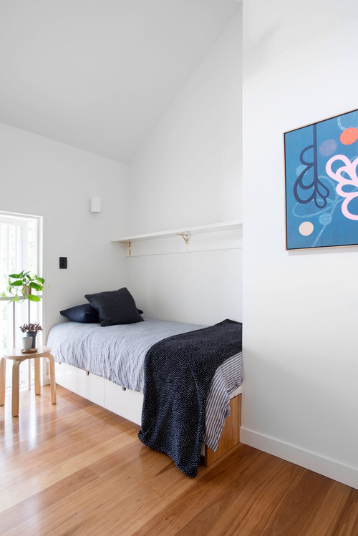
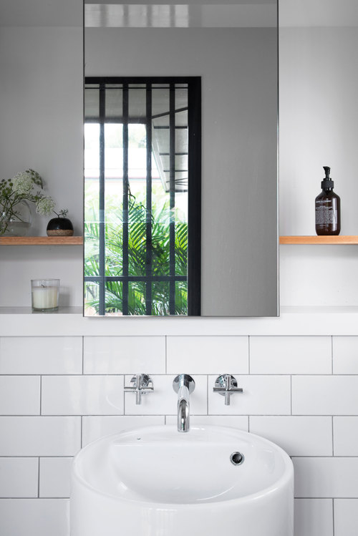
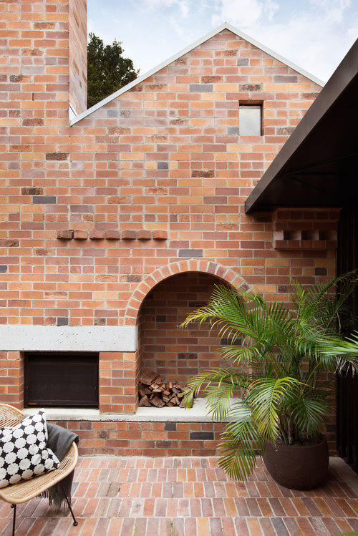
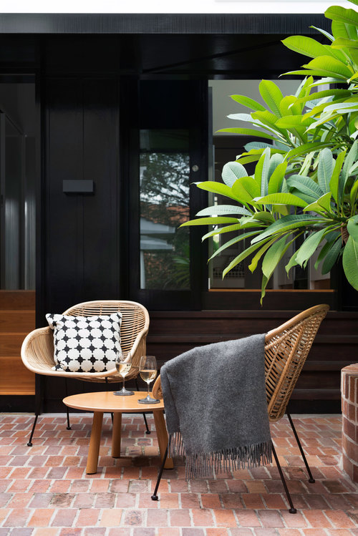
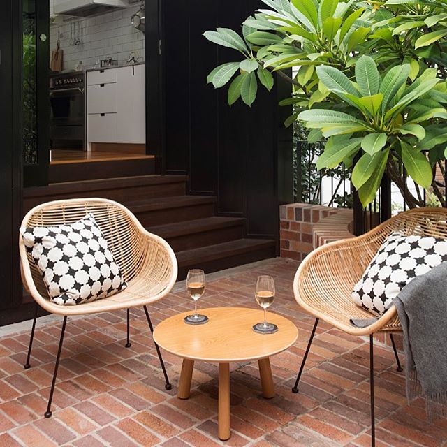
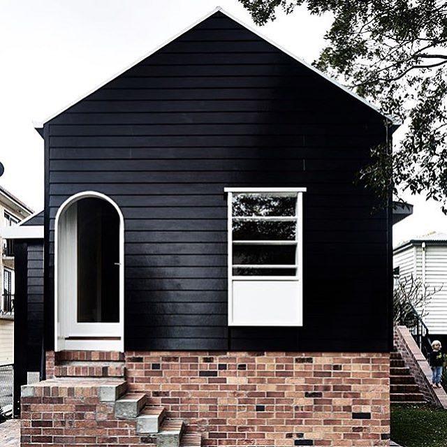
A Victorian home with a dreamy kitchen
Posted on Sun, 15 May 2016 by KiM
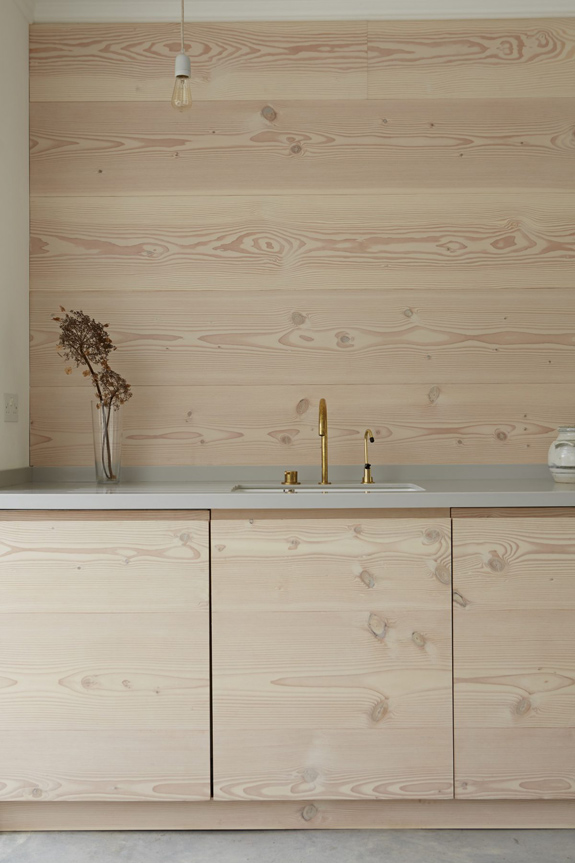
I am totally in love with this kitchen I found in a British location home via Shoot Factory. Built in 1864 this Victorian regency house has beautiful architectural details of that period but this modern and minimalist wood kitchen is breathtaking. The juxtaposition of old and new here blends really well together. This glorious kitchen is by Blakes London.
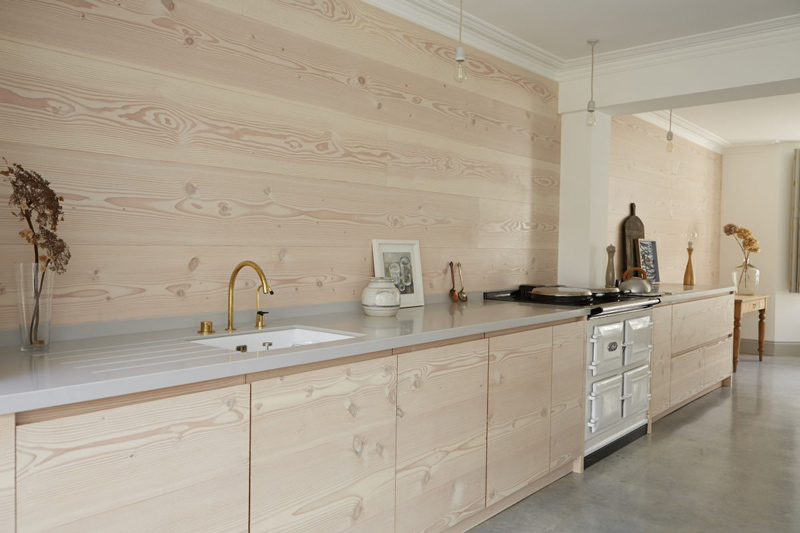
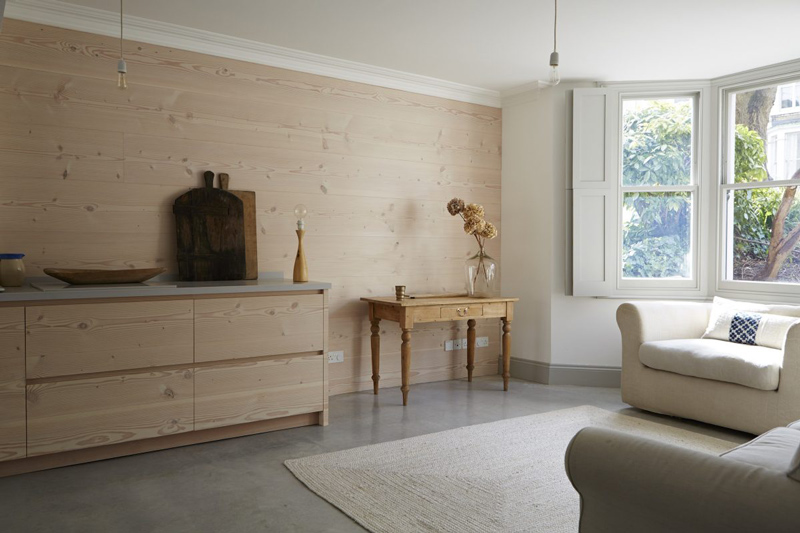
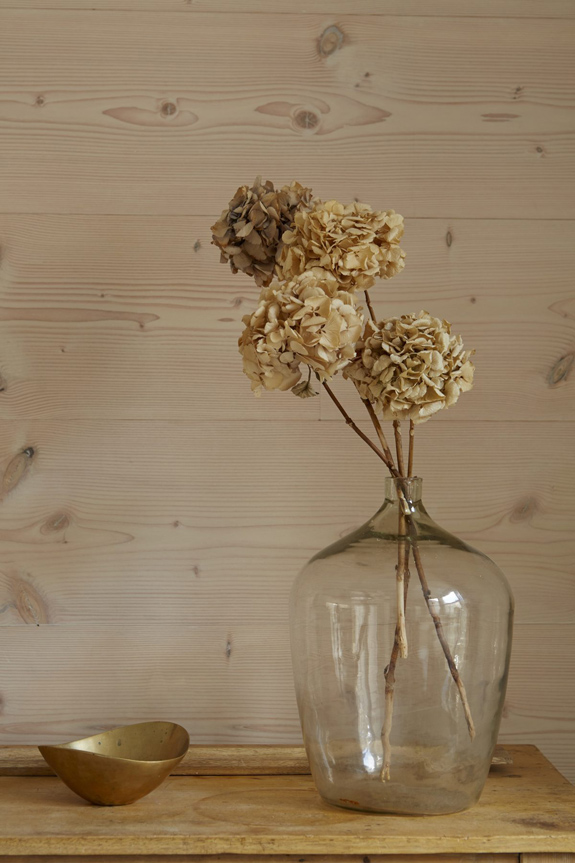
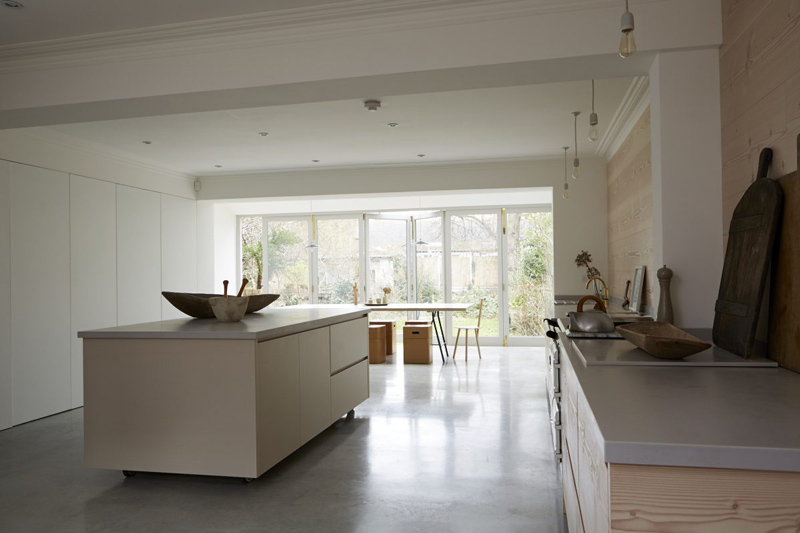
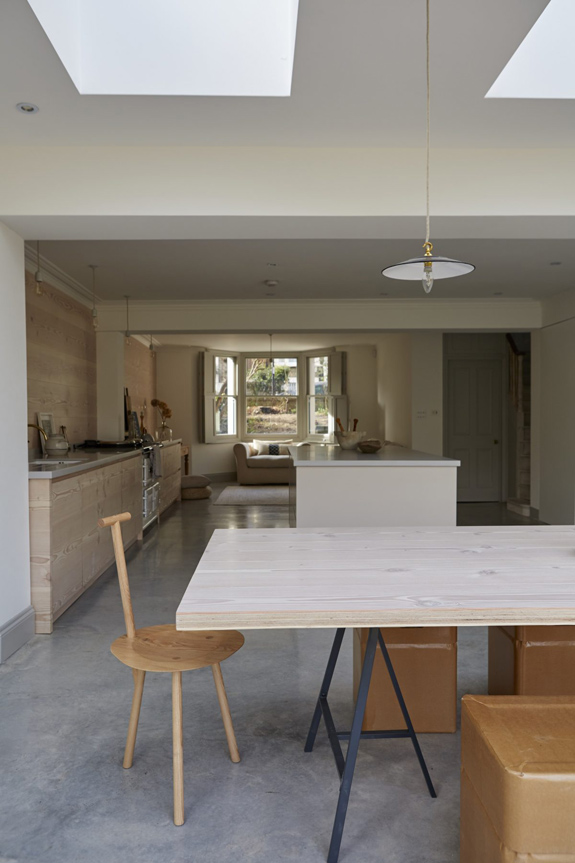
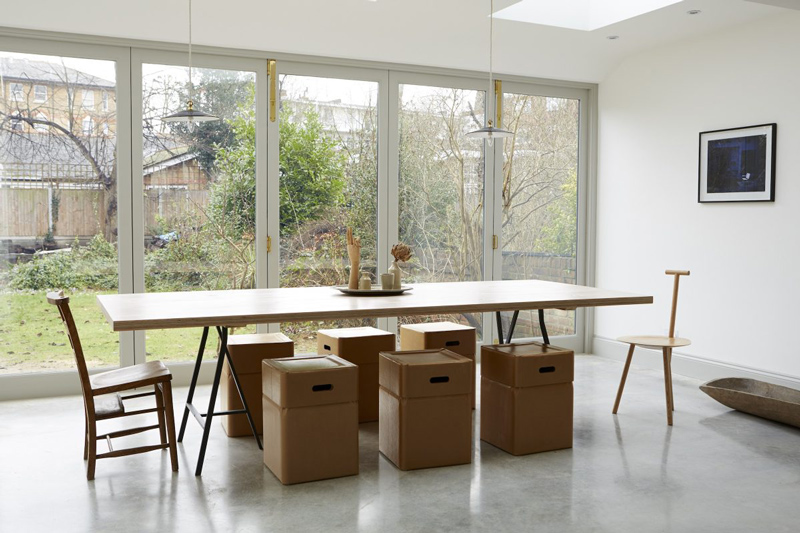
What’s up with those stools tho’?!?!?!
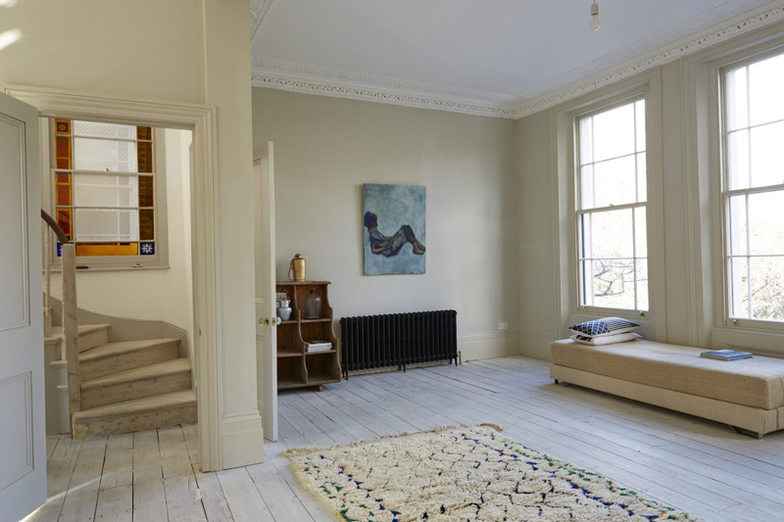
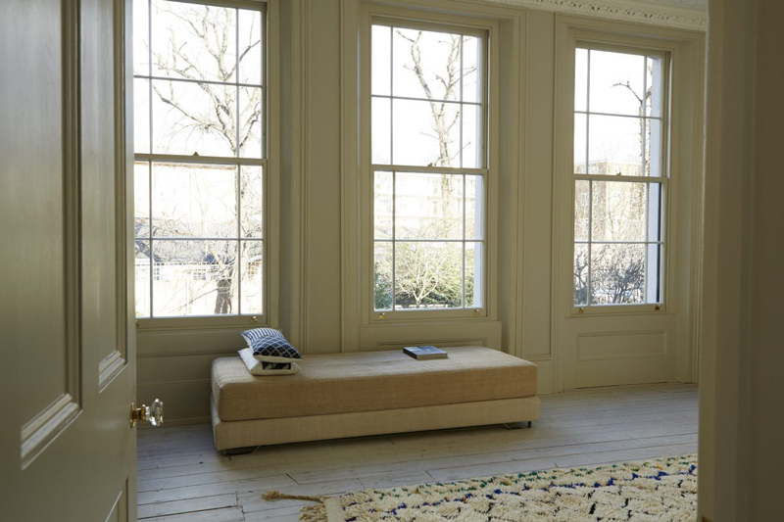
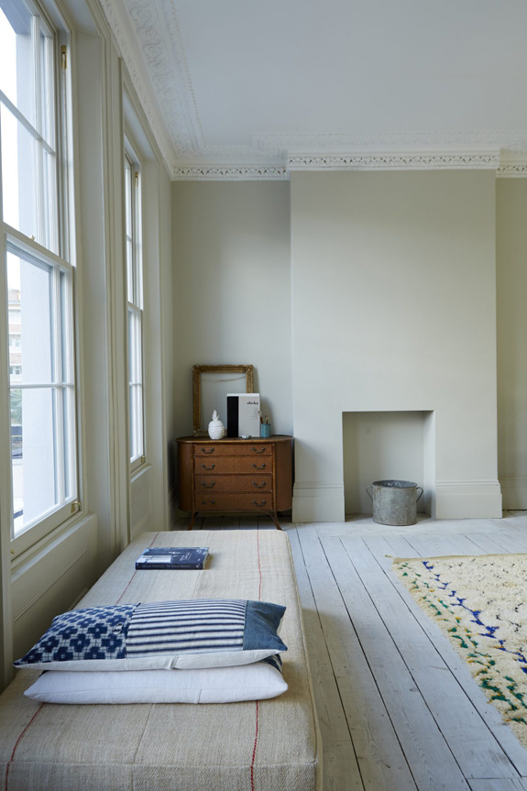
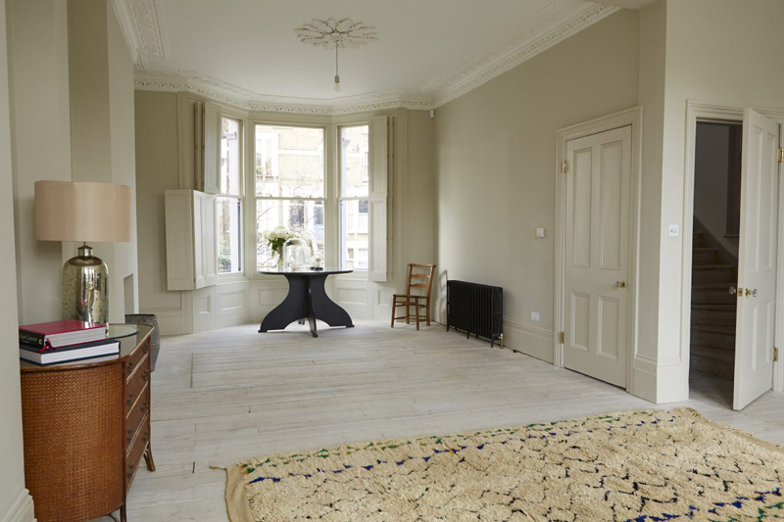
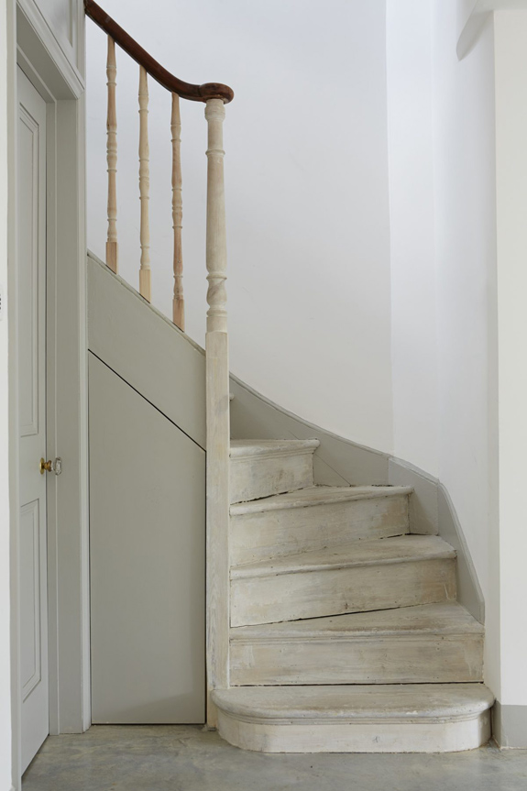
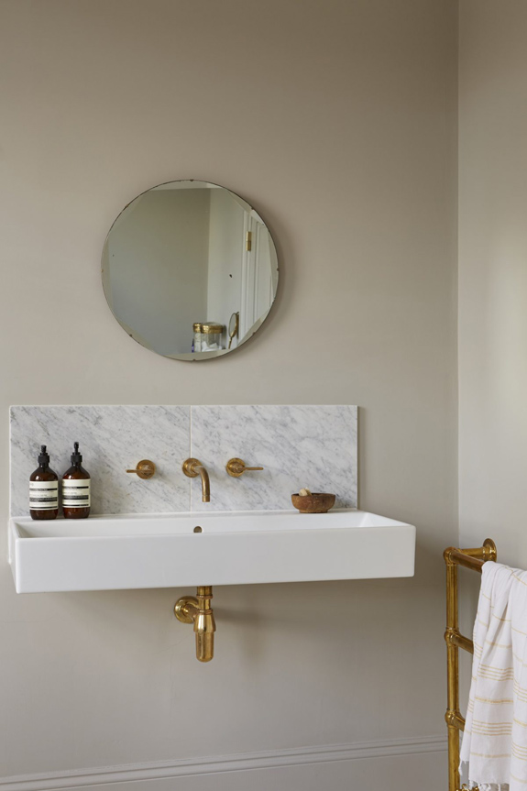
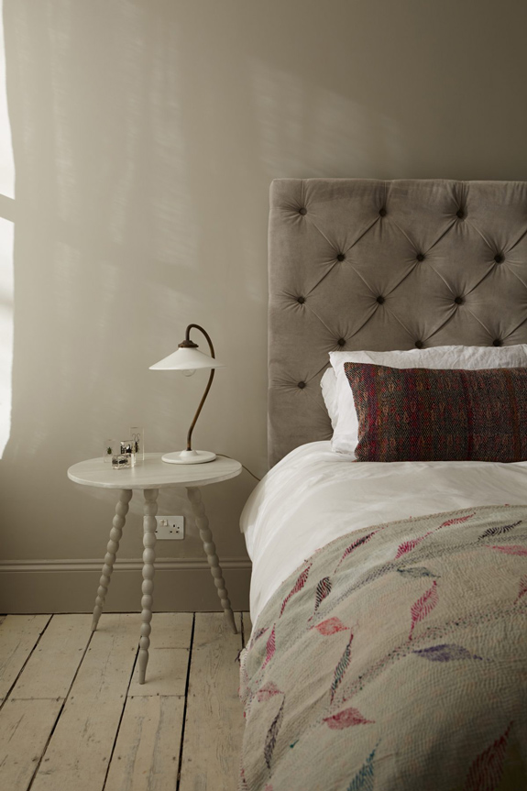
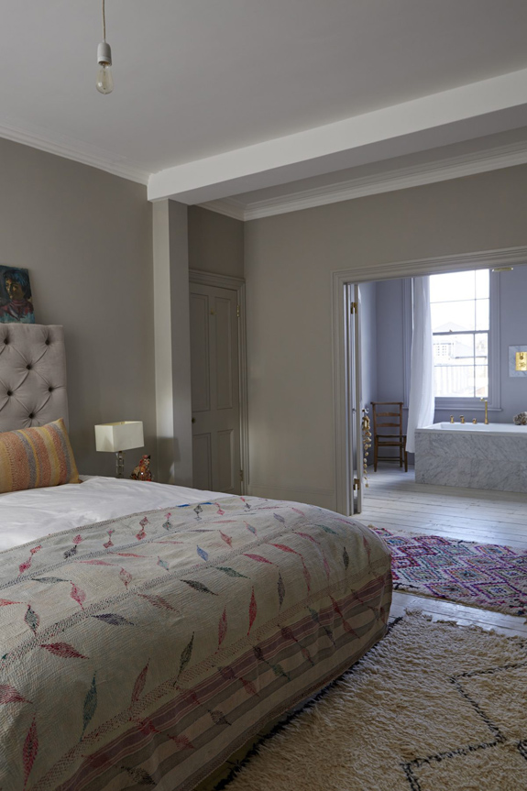
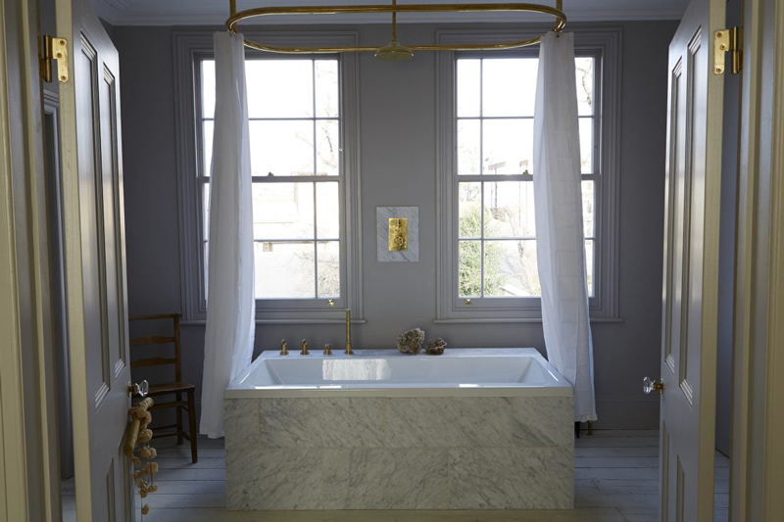
The vertical loft
Posted on Fri, 13 May 2016 by midcenturyjo
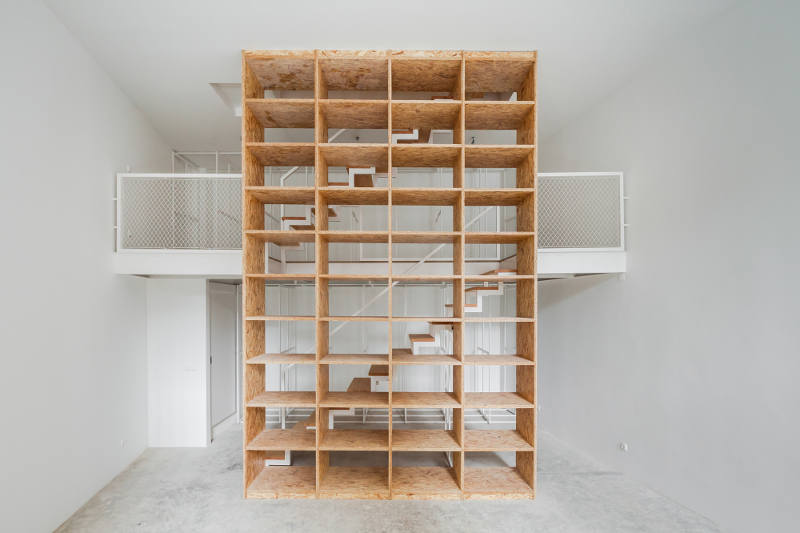
Designed as a live/work space for an artist the standout design feature of this home is the freestanding OSB shelving system that rises over four floors with access from each level. The first two floors are devoted the studio space and storage with racking system for paintings and the cube storage while climbing higher brings you to the living areas on the top two floors. Modern minimalism contained within a 100 year old shell. DL House by Nuno Alves de Carvalho of Portuguese architecture and design firm URBAstudios.
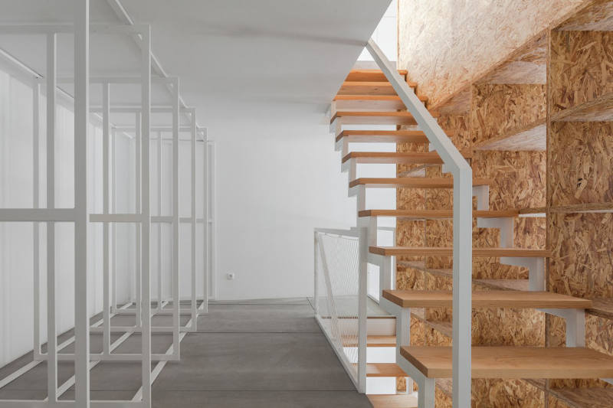
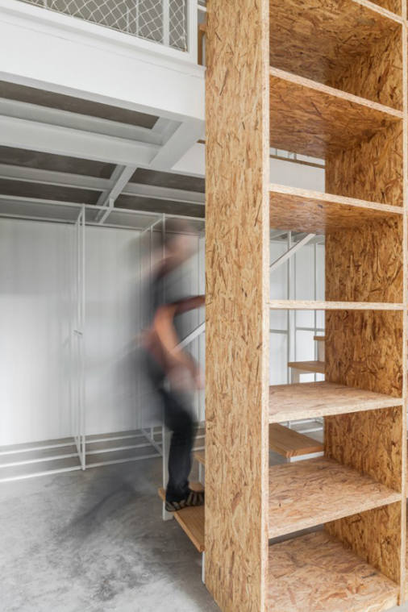
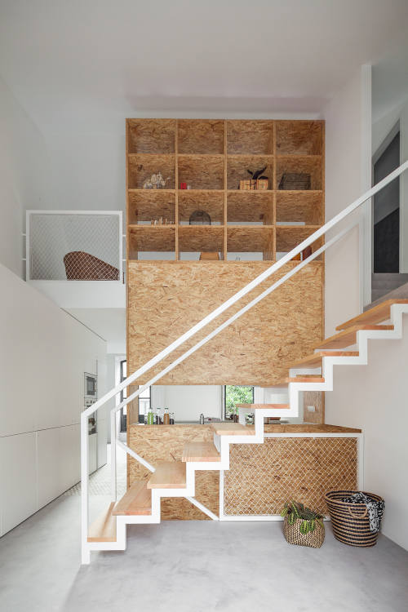
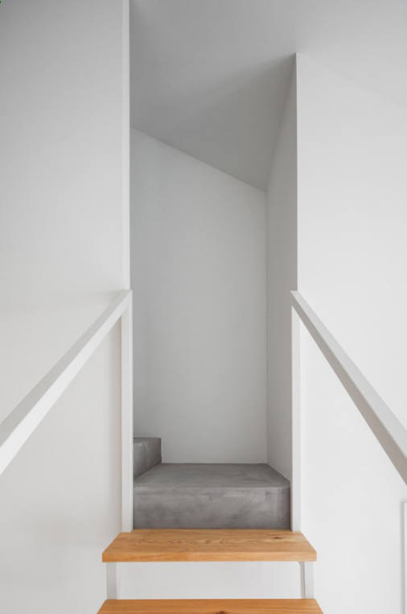
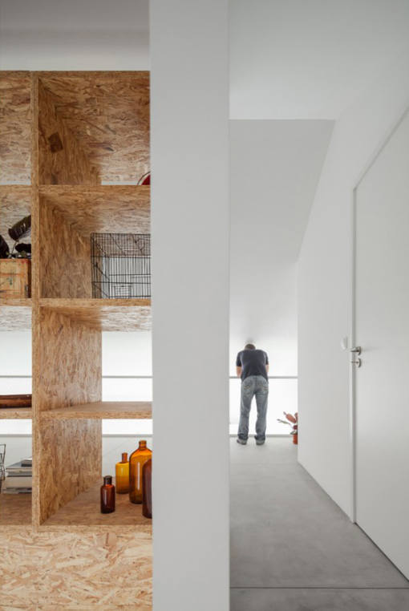
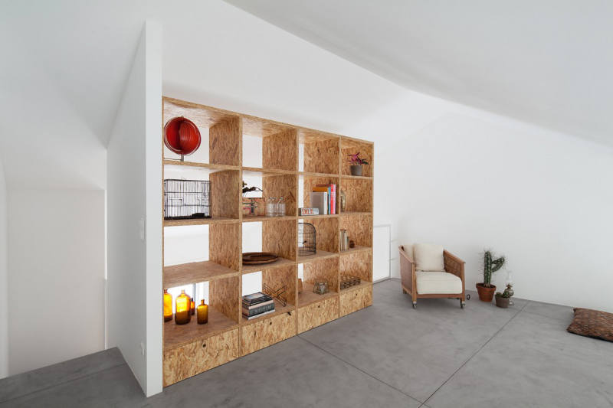
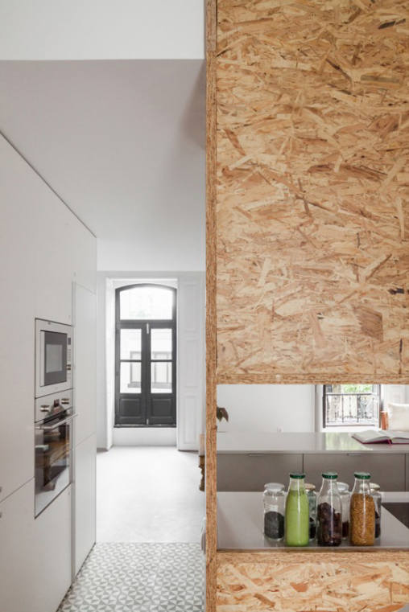
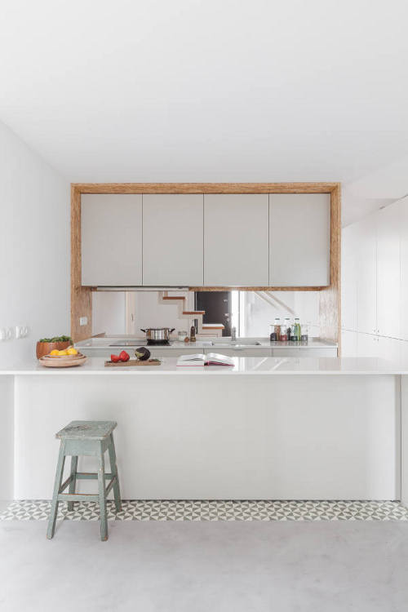
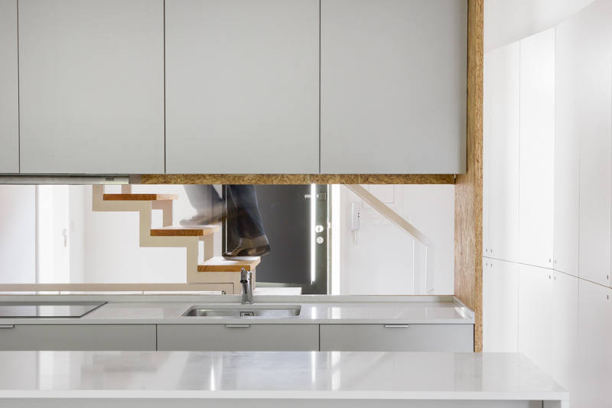
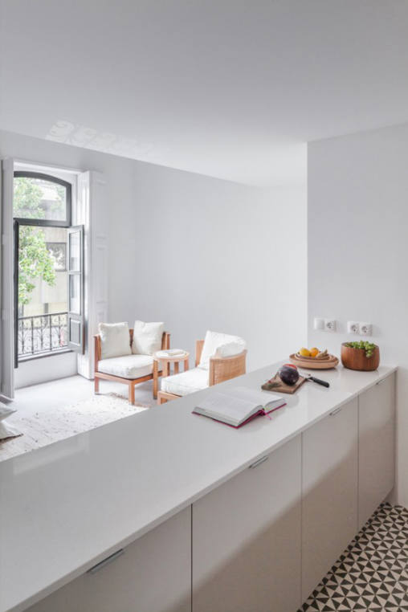
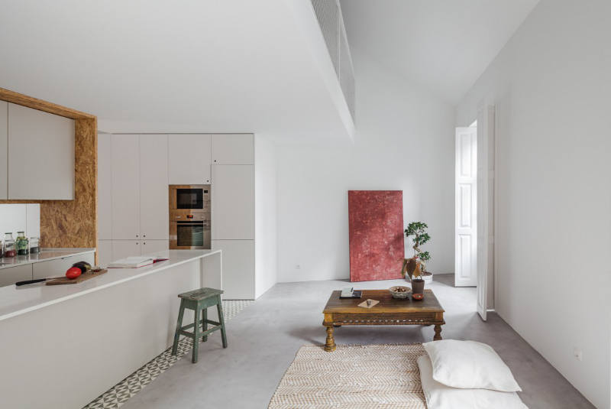
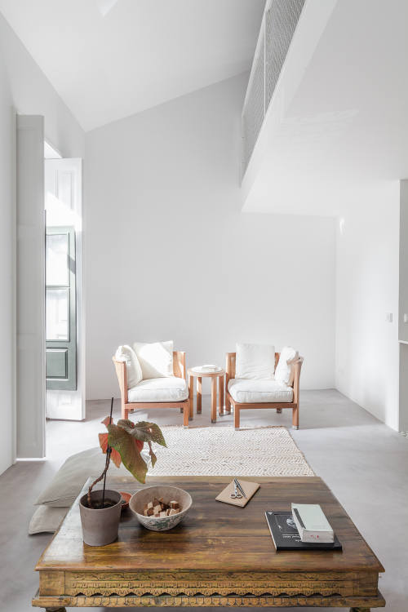
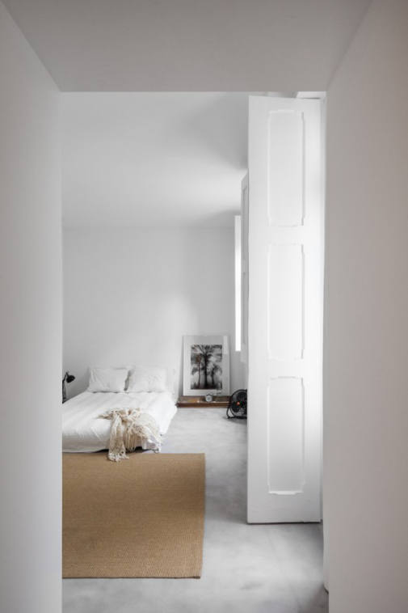
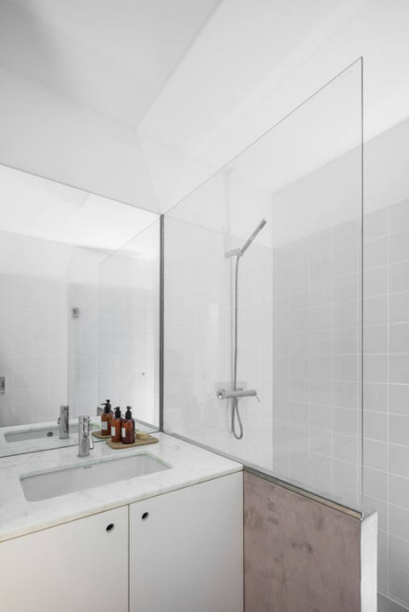
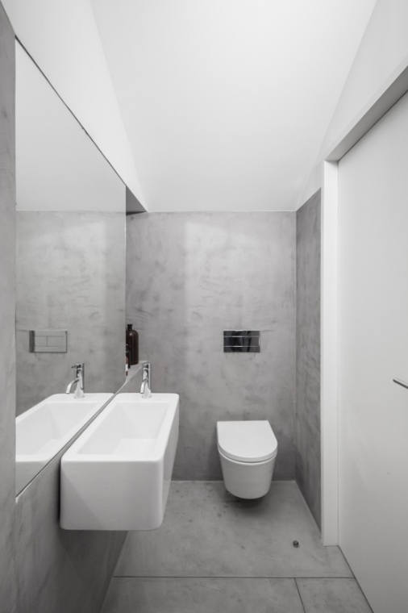
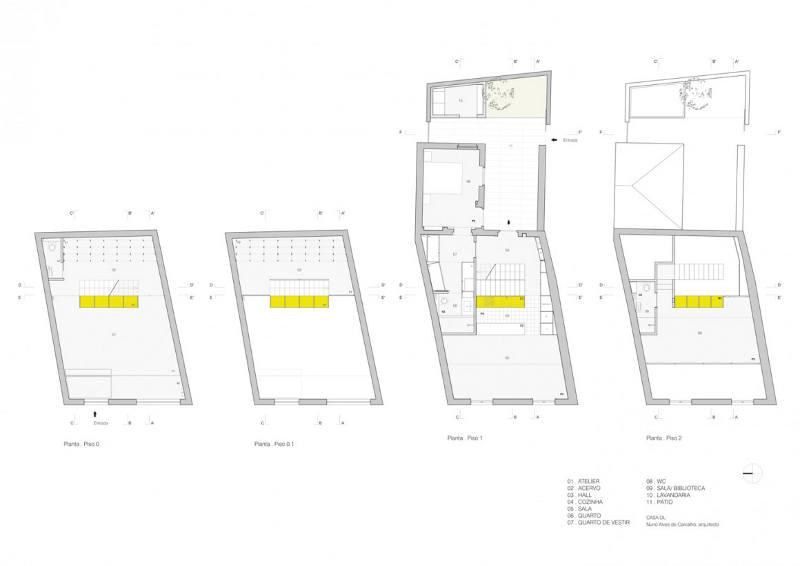
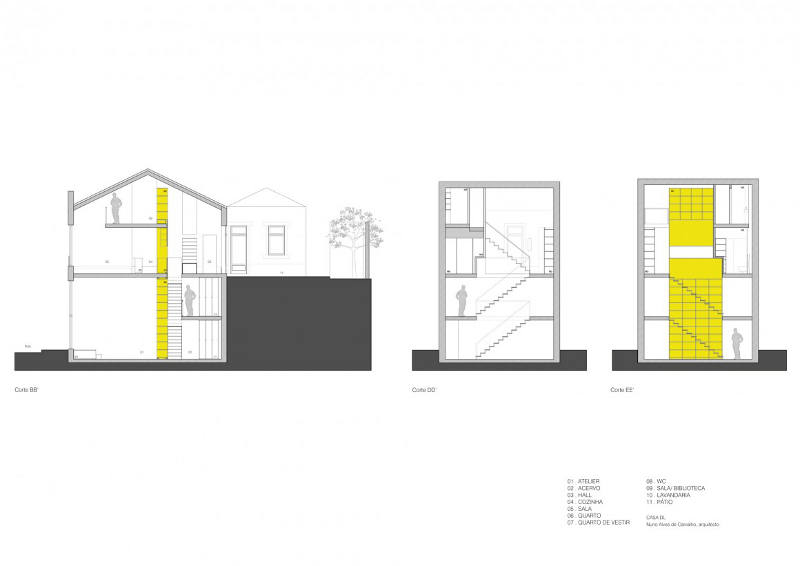
A subtly colourful home by Generation
Posted on Wed, 27 Apr 2016 by KiM
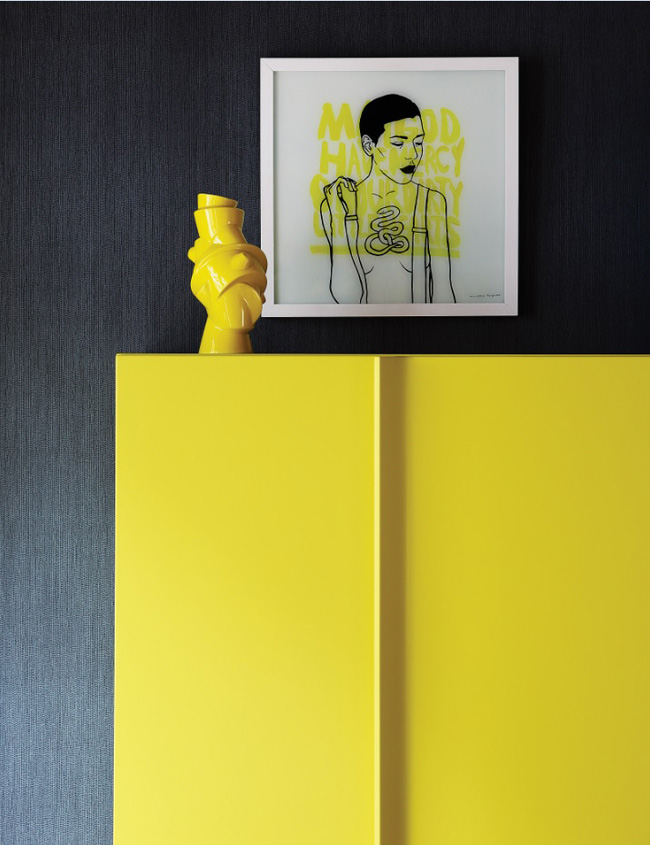
Laid-back, Scandi-modern, jolts of colour, funky photography art, clean lines. This home is all kinds of fun and I just want to hang out forever. By Johannesburg, South Africa design firm and store Generation.
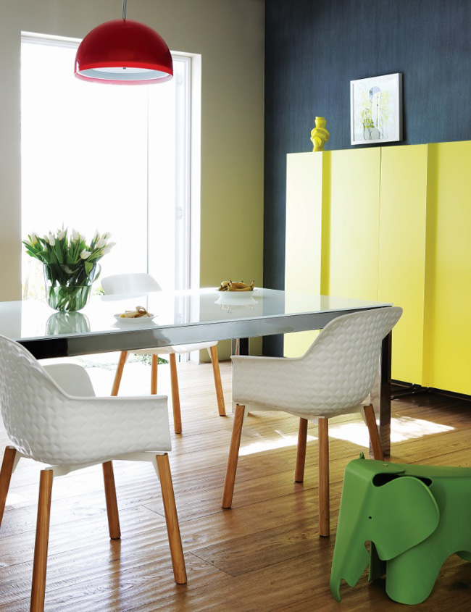

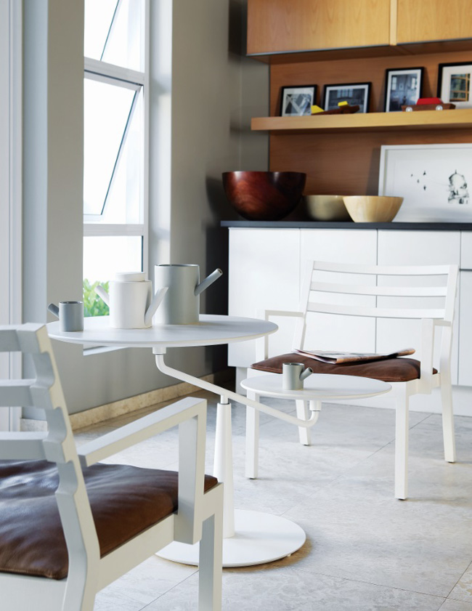

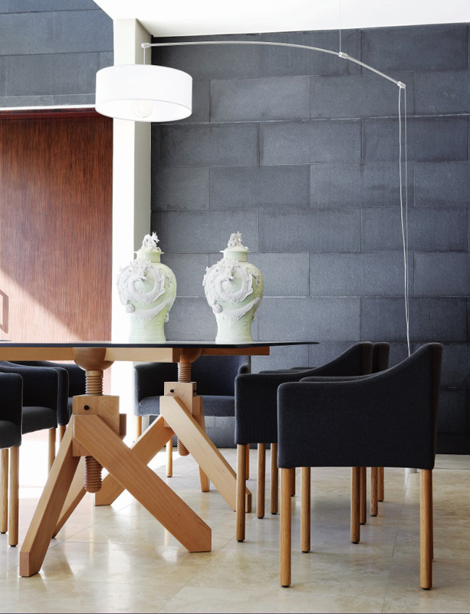
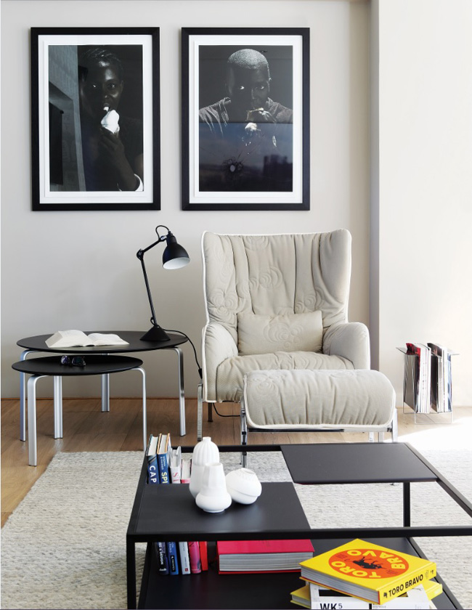
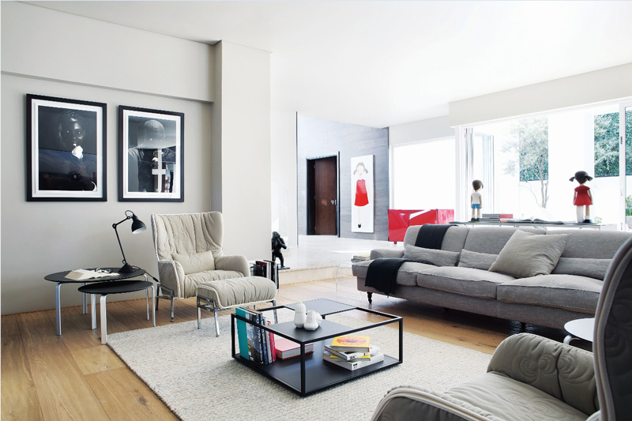

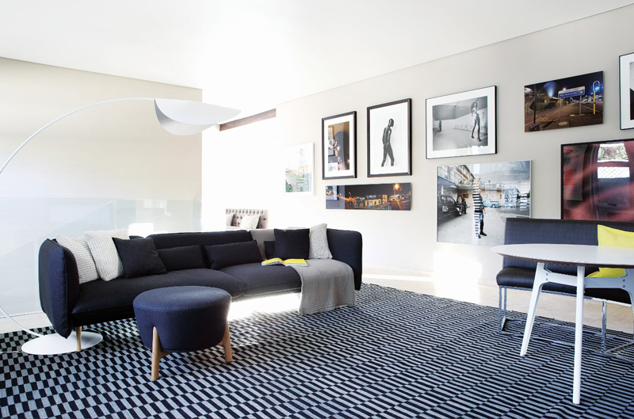
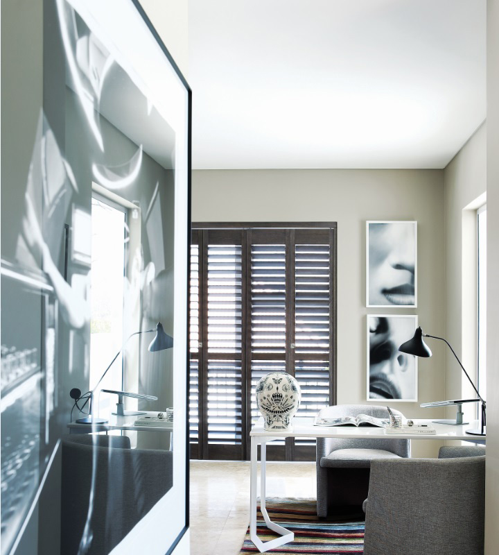
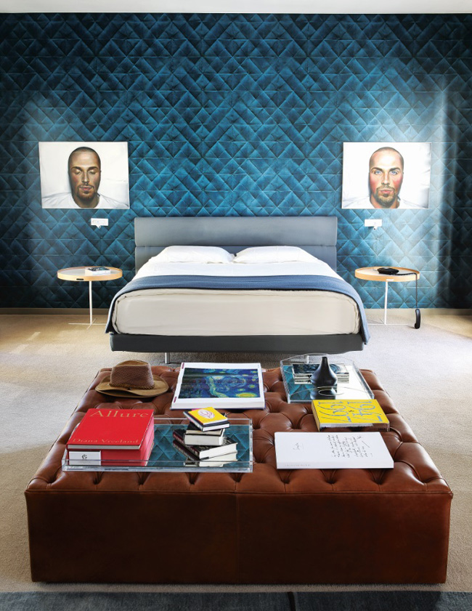
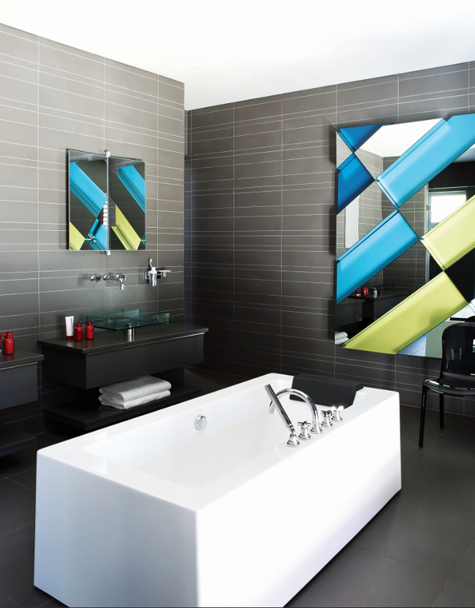
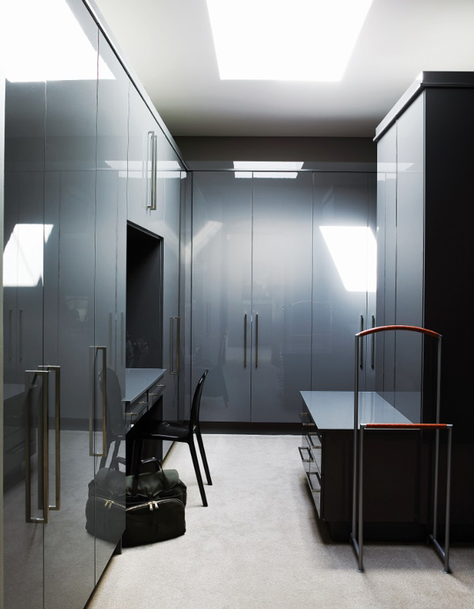
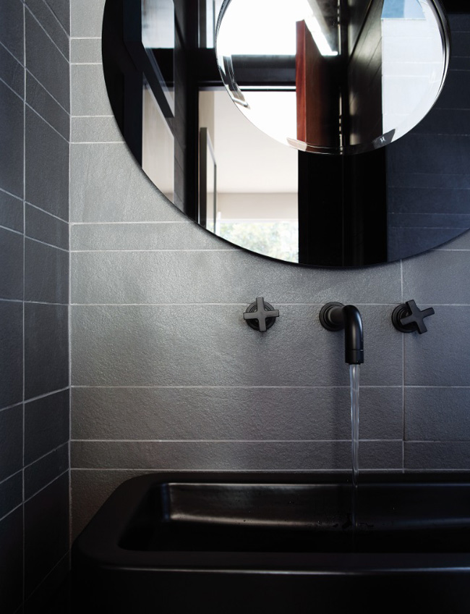
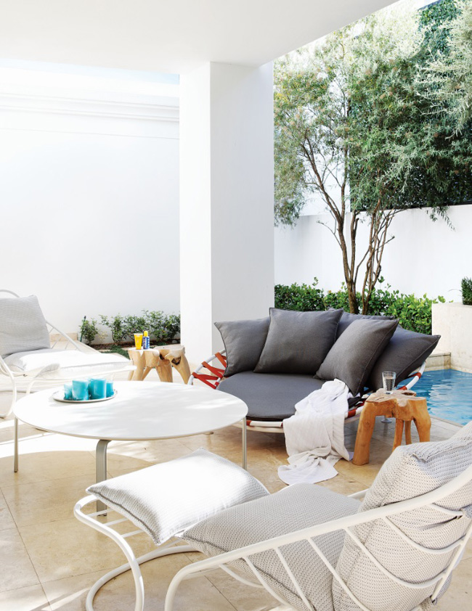
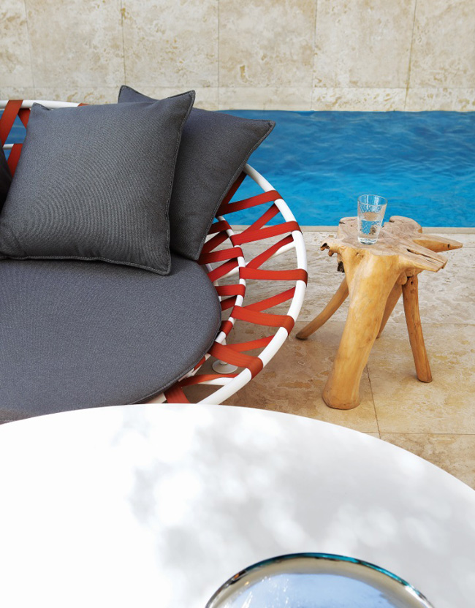
Frame House
Posted on Thu, 21 Apr 2016 by KiM
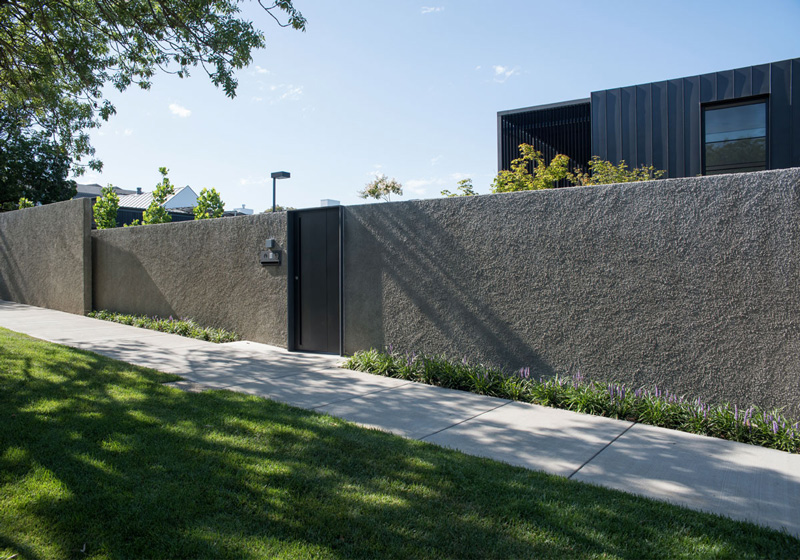
When modern architecture and black comes together and produces something that dreams are made of. The Frame House Melbourne by Carr Design Group. Situated on a large block in Melbourne, the family home exposes little to the street. Behind the textured stucco wall a striking house is revealed within a lush secret garden. The rhythm of the colonnade and overall proportions evoke the elegance of Georgian architecture. Conversely the house is bold and contemporary with its robust steel frame supporting a finely detailed metal screen and zinc cladding.
