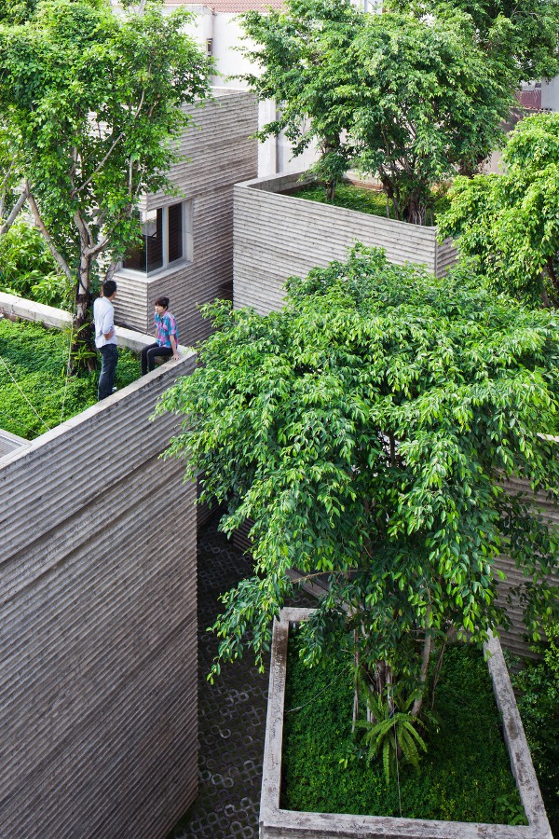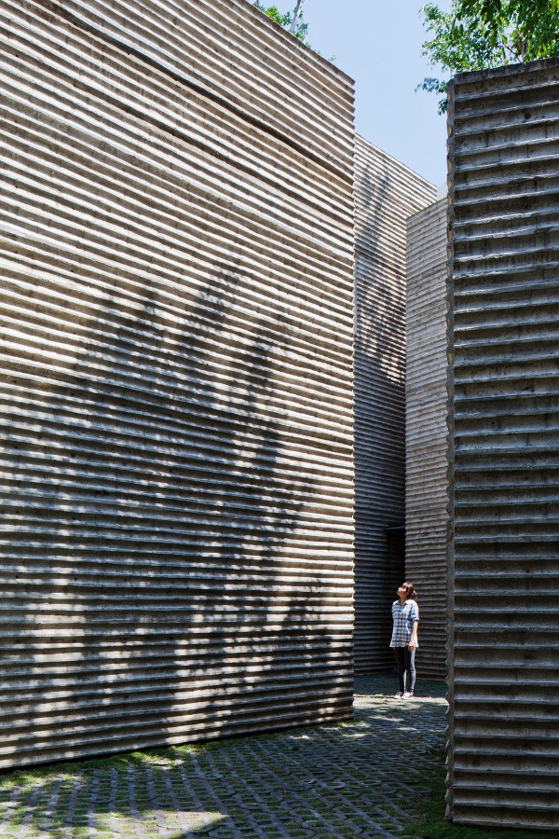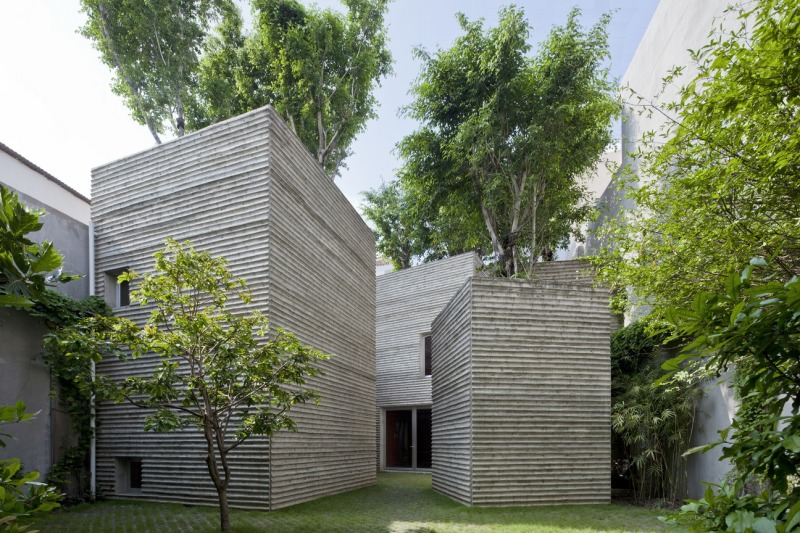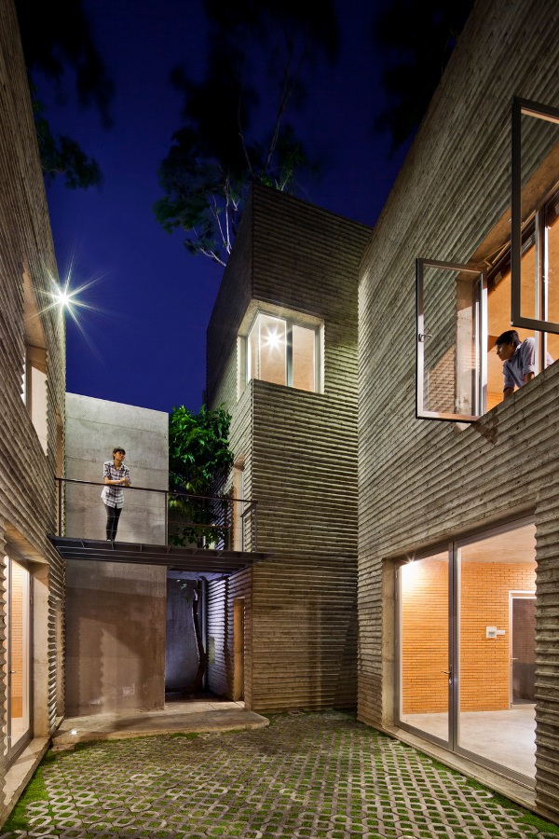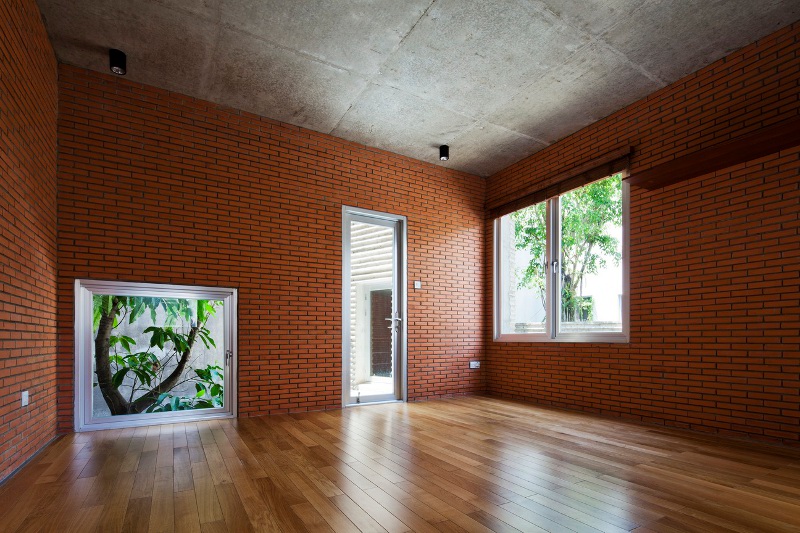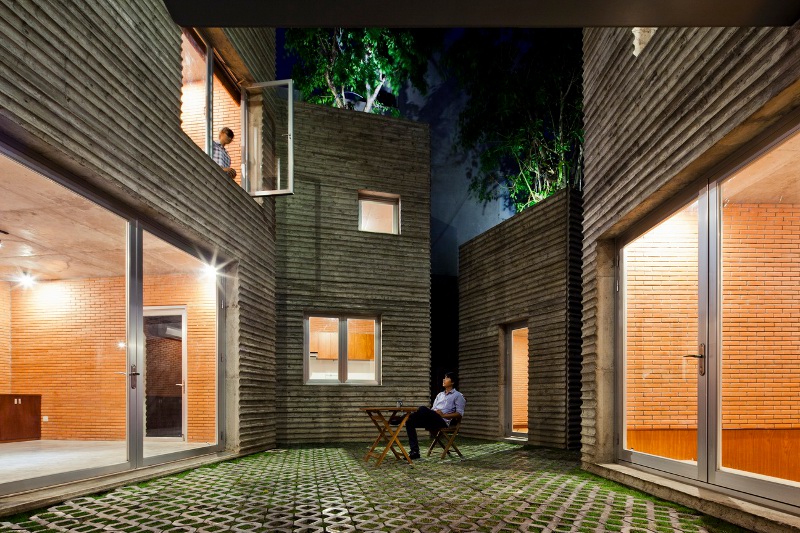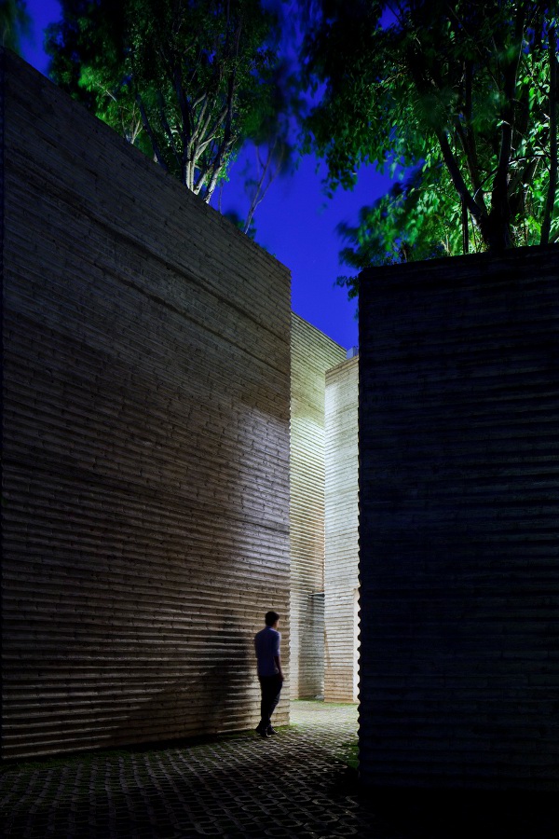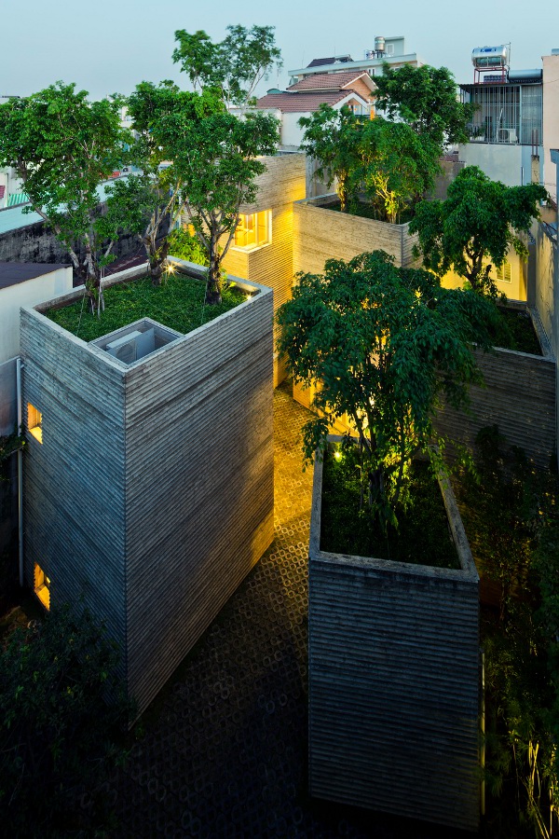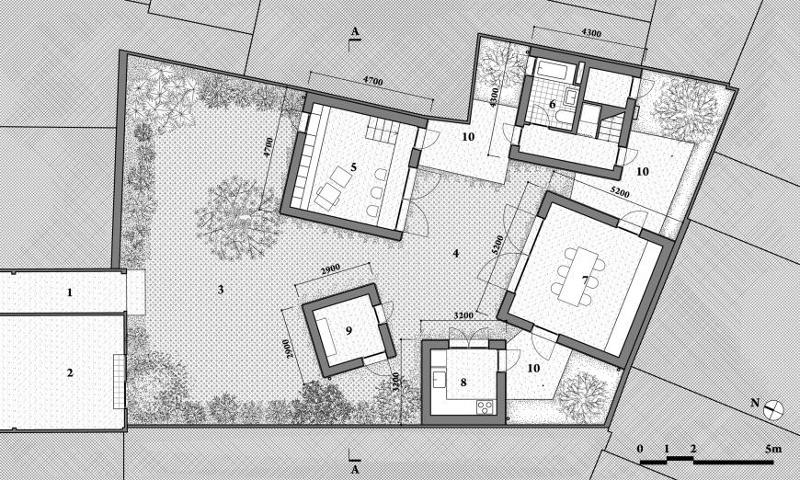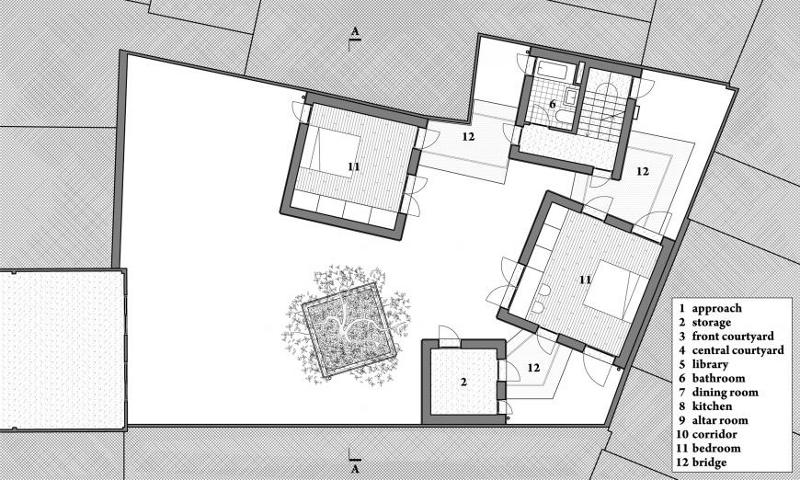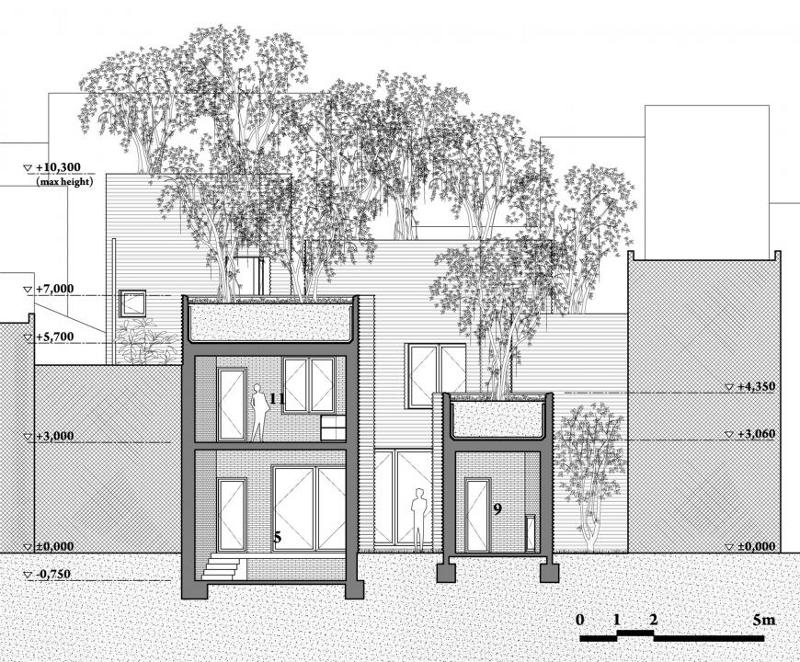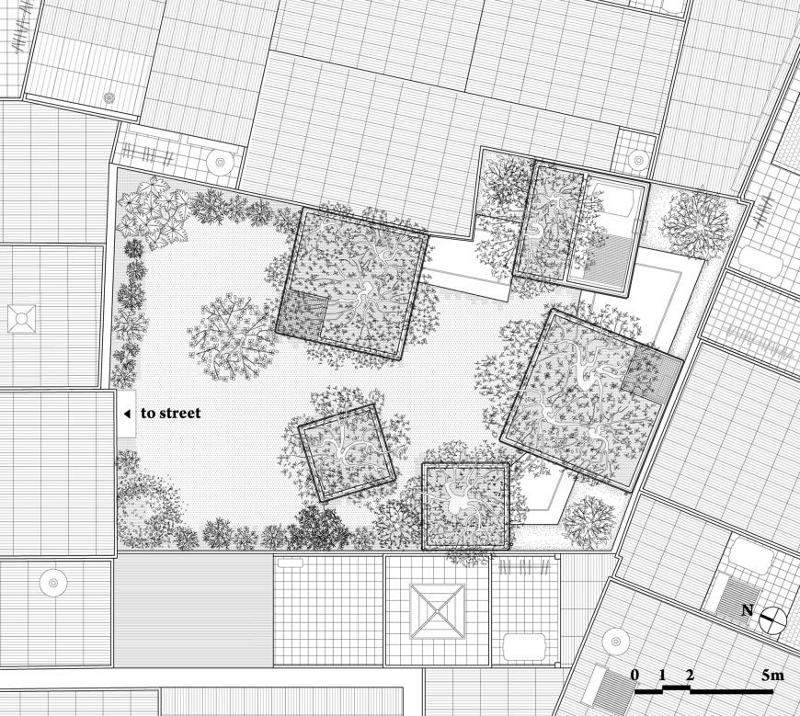Displaying posts labeled "Minimalist"
Island life
Posted on Thu, 15 Jan 2015 by midcenturyjo
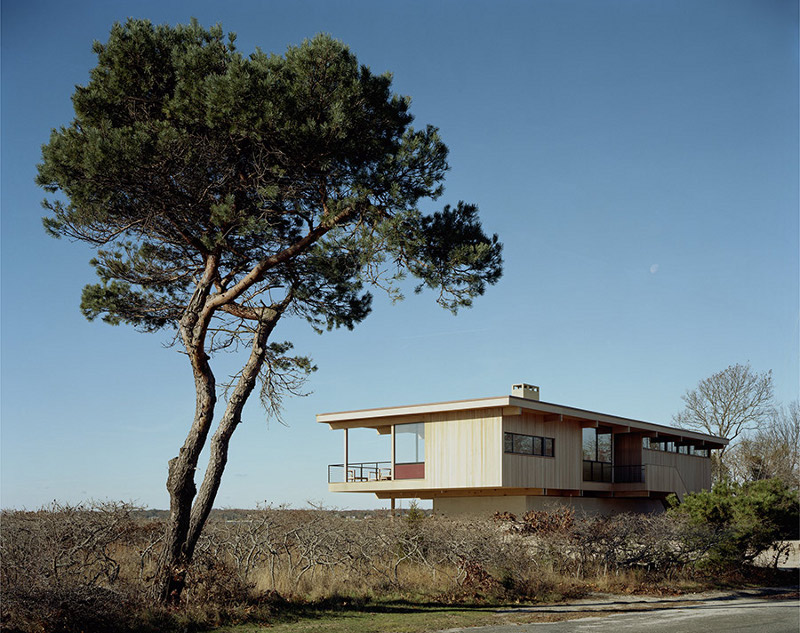
Raised above the dunes to take advantage of the view, the breezes and the lingering sunsets is a wooden box of a house. Honest in its construction. Thoughtful in its materials. Beautiful in its simplicity. Shelter Island house by Tamarkin Co.
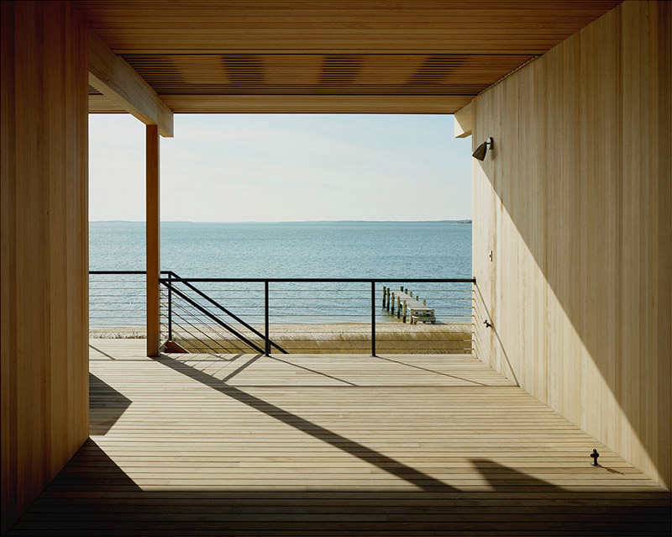
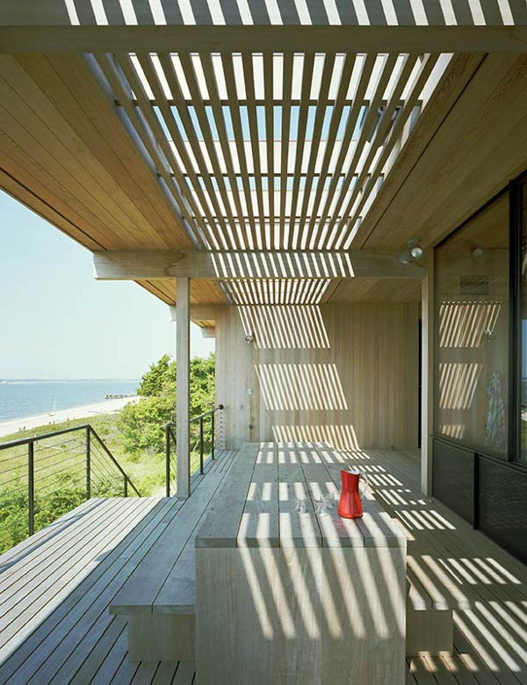
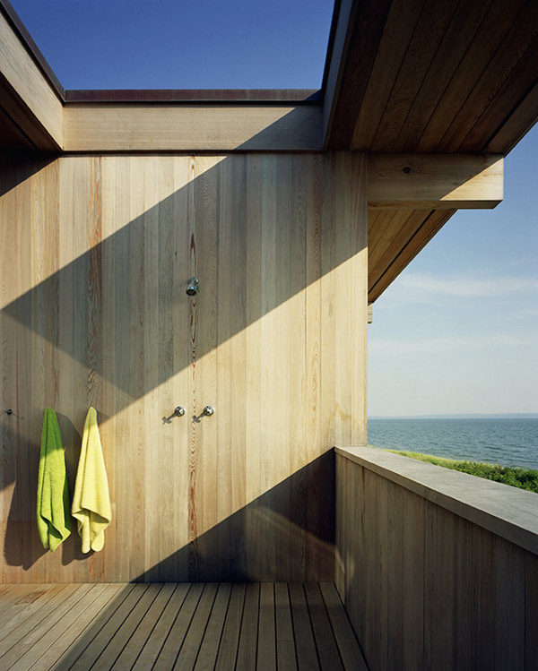
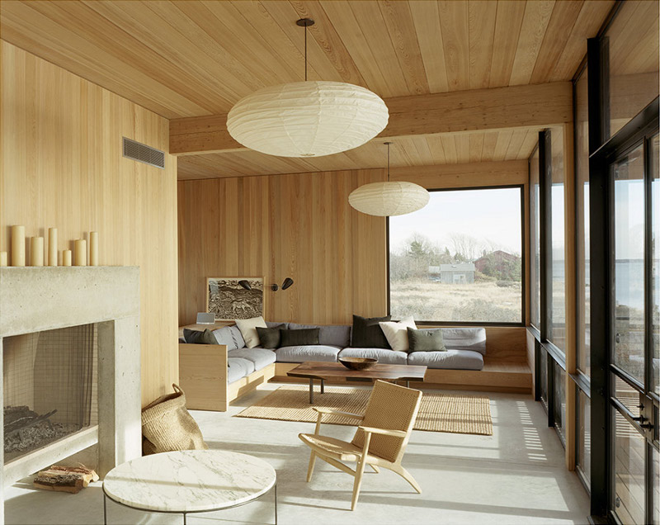
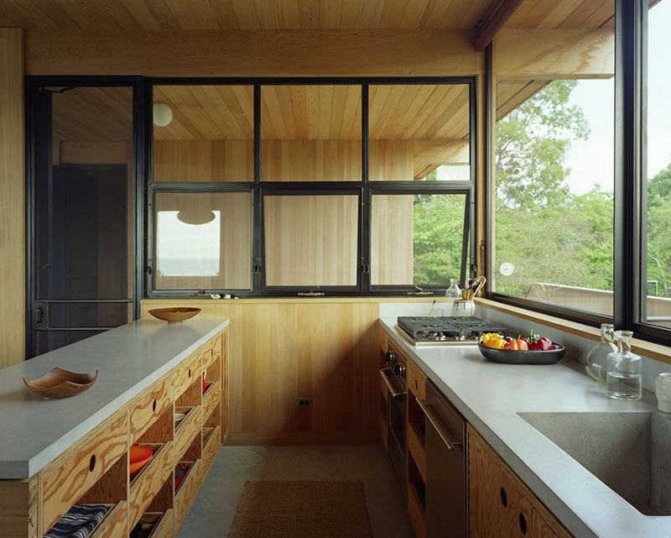
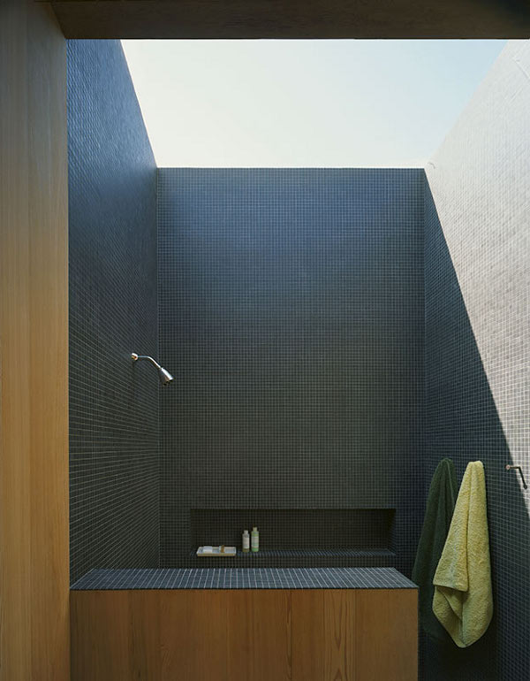
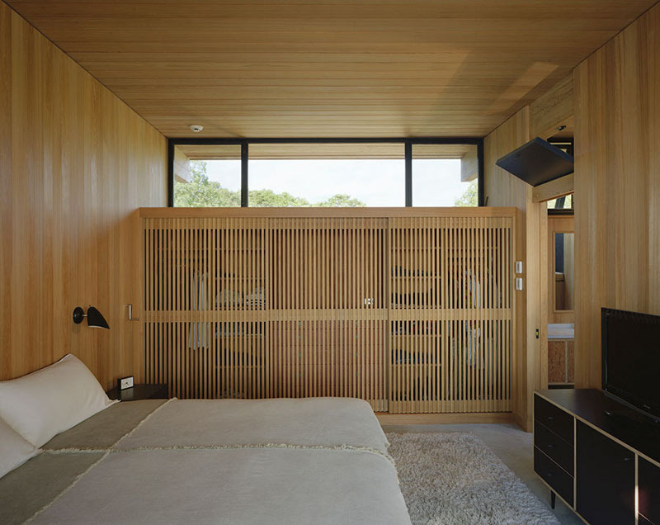
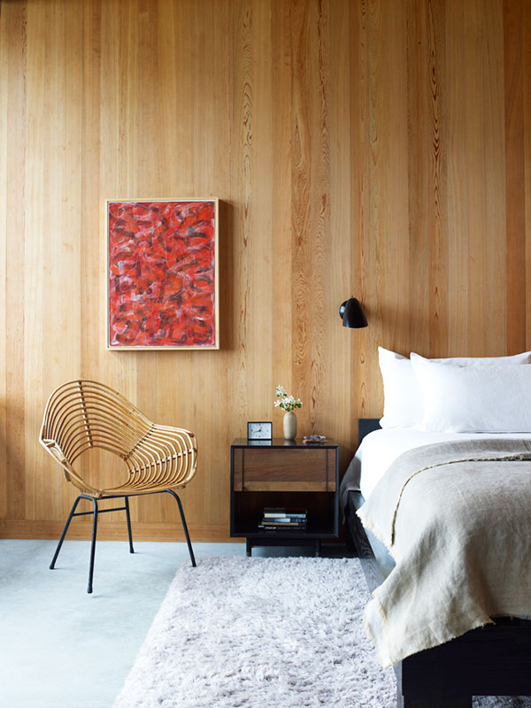
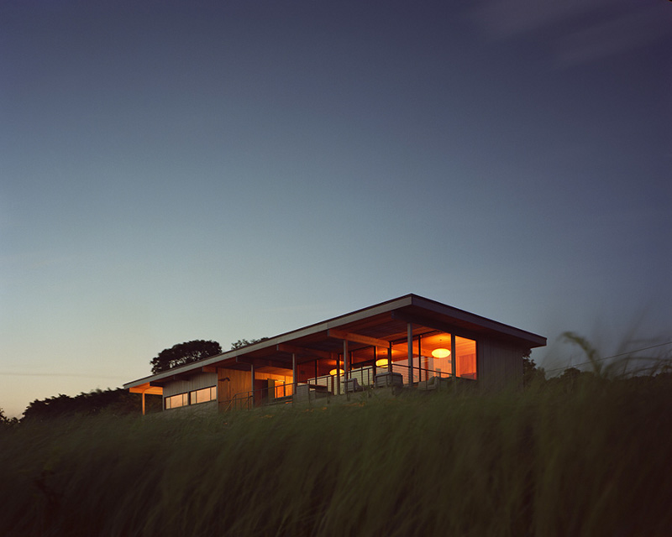
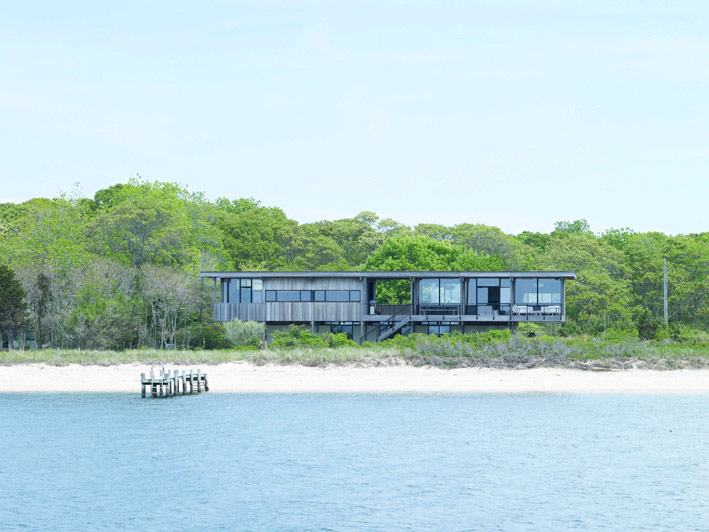
Corrugated curve
Posted on Tue, 13 Jan 2015 by midcenturyjo
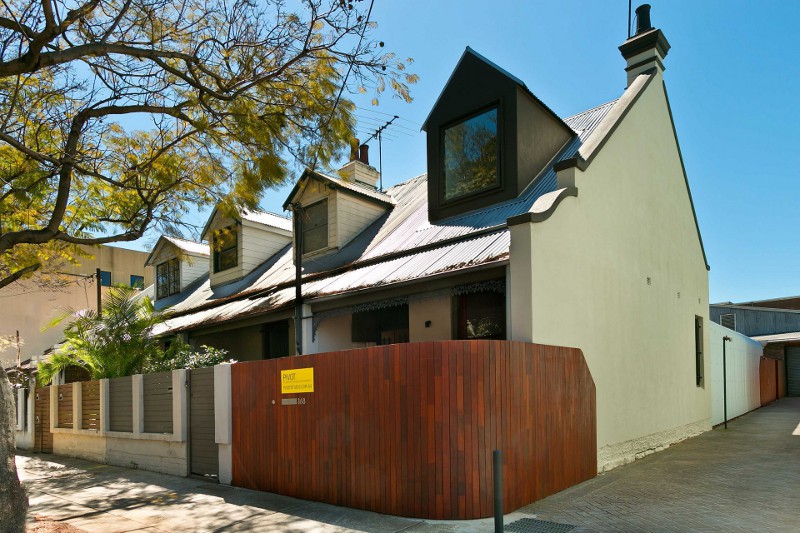
Referencing the industrial buildings around it and blurring the distinction between wall and ceiling this rear extension rebuild encompasses the space while allowing a seamless transition between inside and out. Alexandria House 1 by Sydney based Pivot.
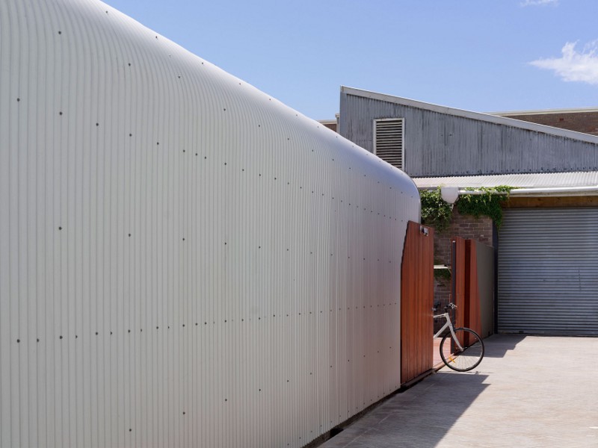
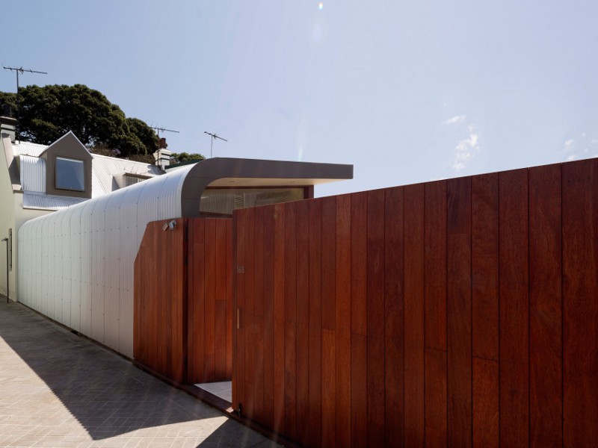
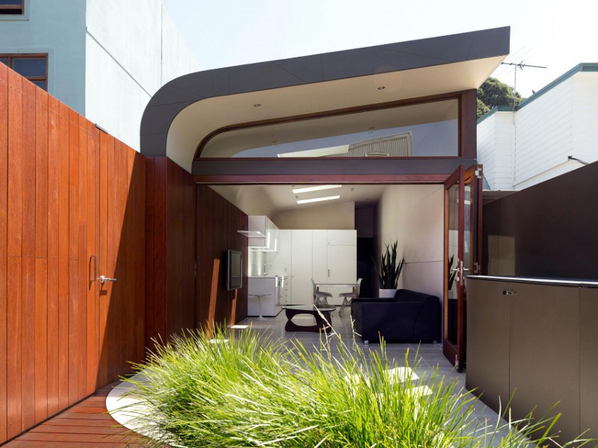
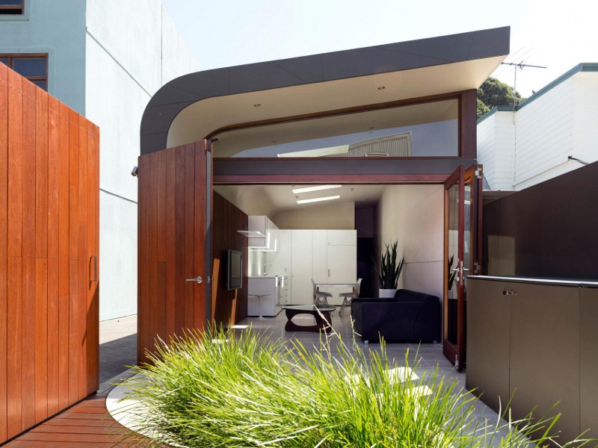
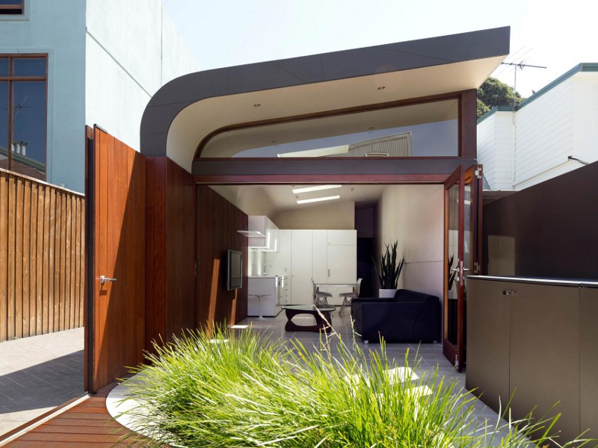
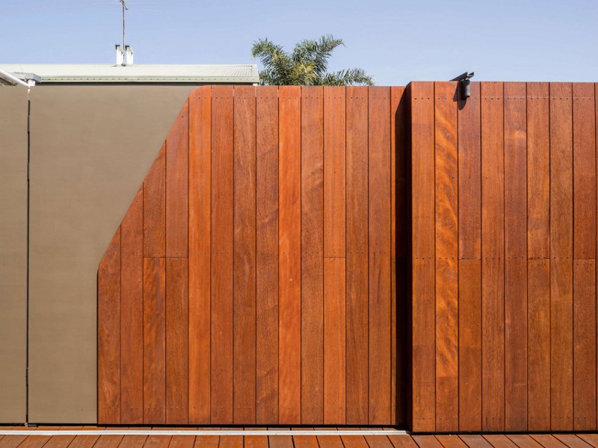
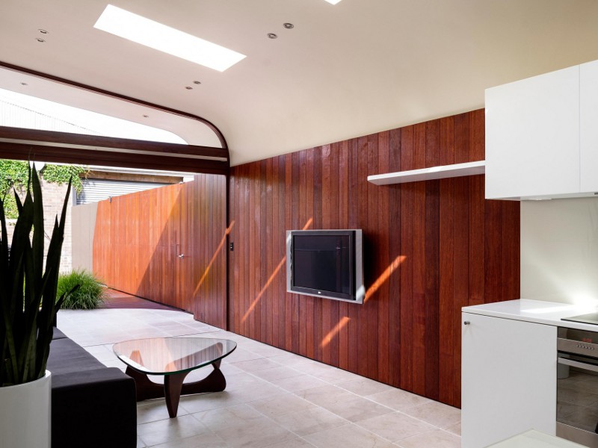
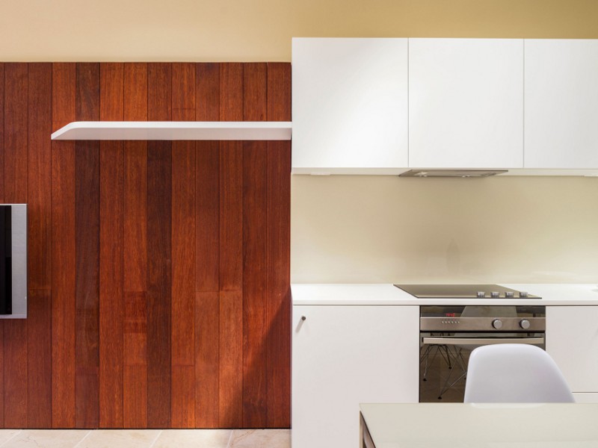
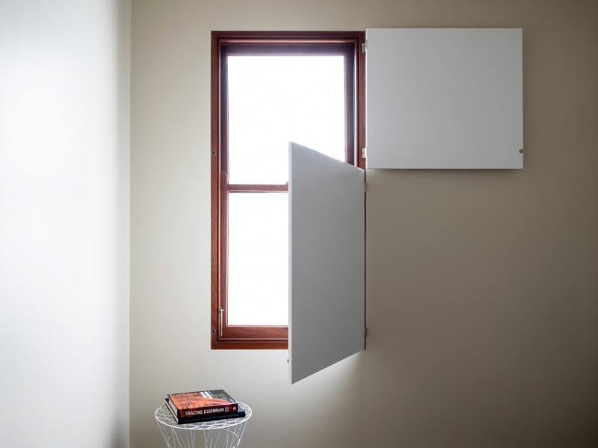
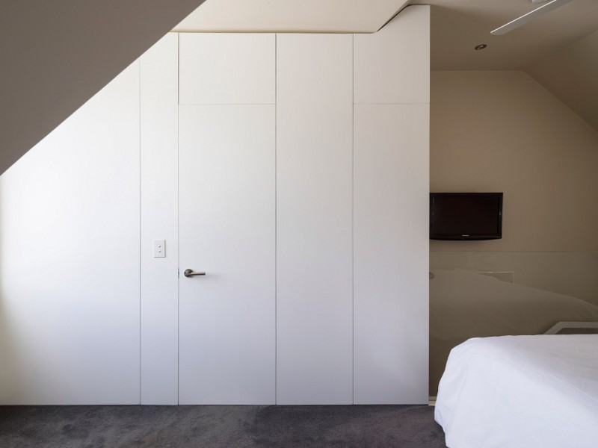
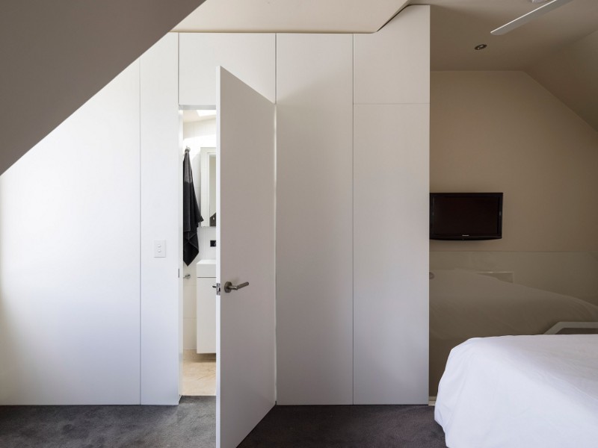
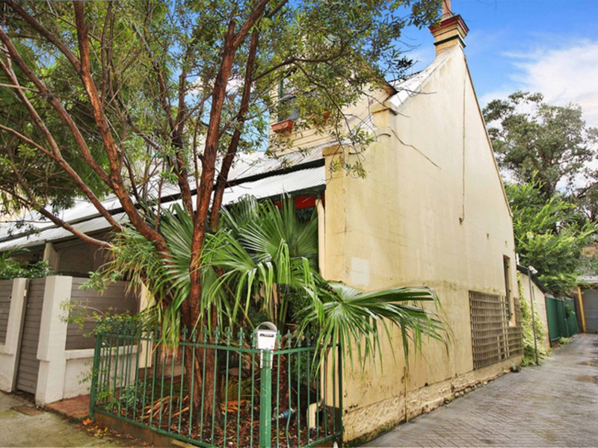
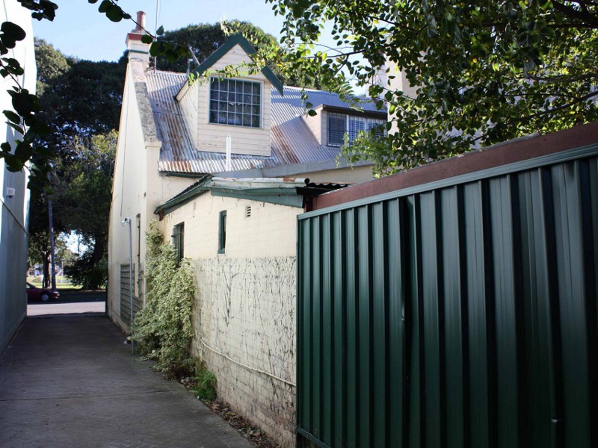
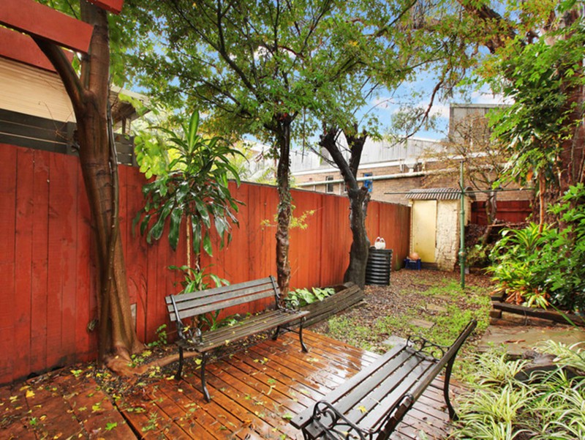
Jewel House
Posted on Mon, 8 Dec 2014 by midcenturyjo
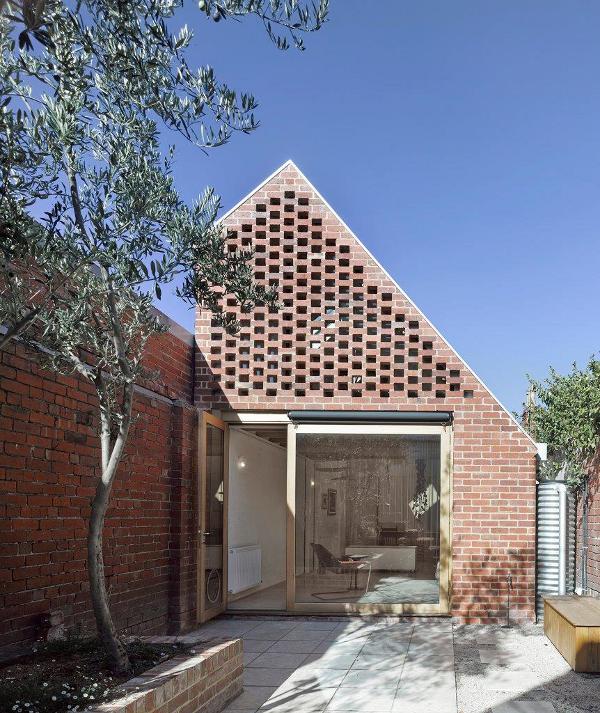
A gem of a small house extension and backyard studio. Light dances through brick lattice and skylights while the simple triangular volume provides living and sleeping space. Floating. Lightweight. Jewel House by Karen Abernathy Architects.
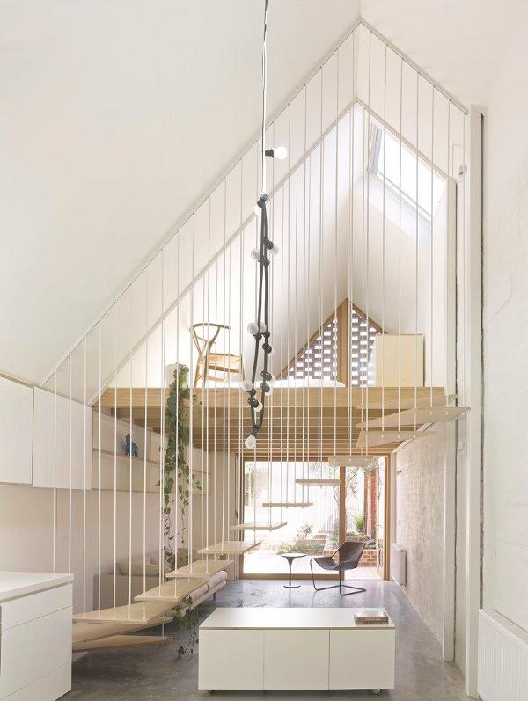
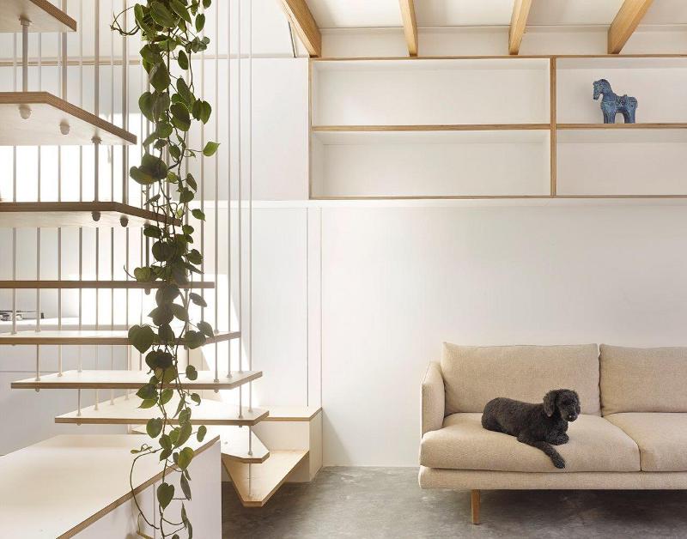
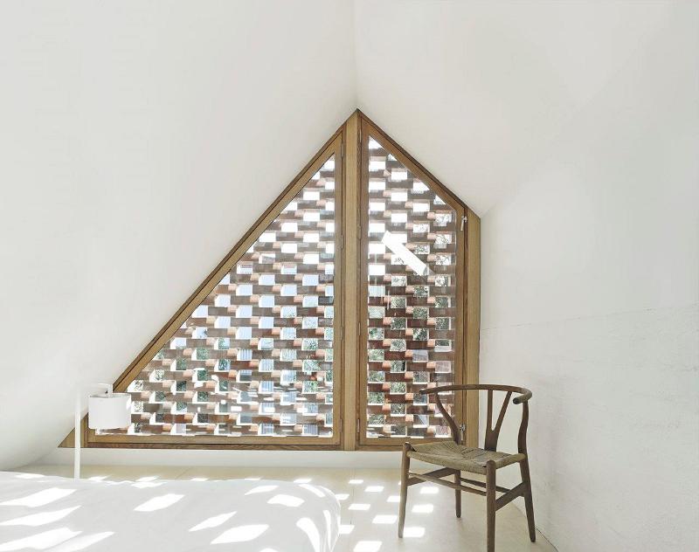
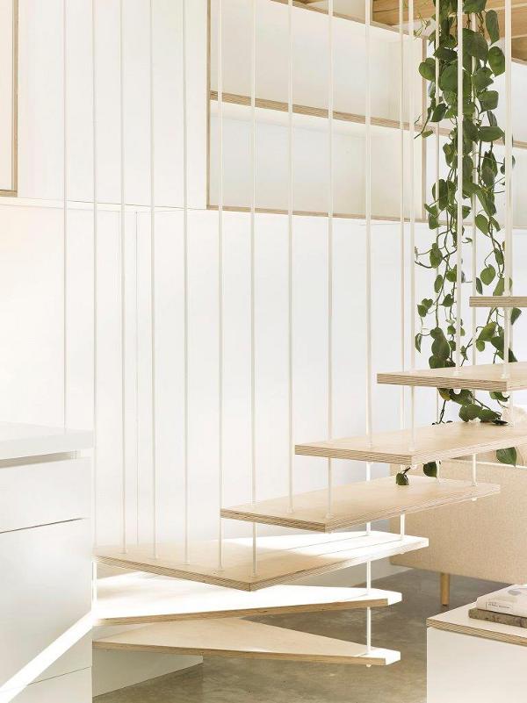
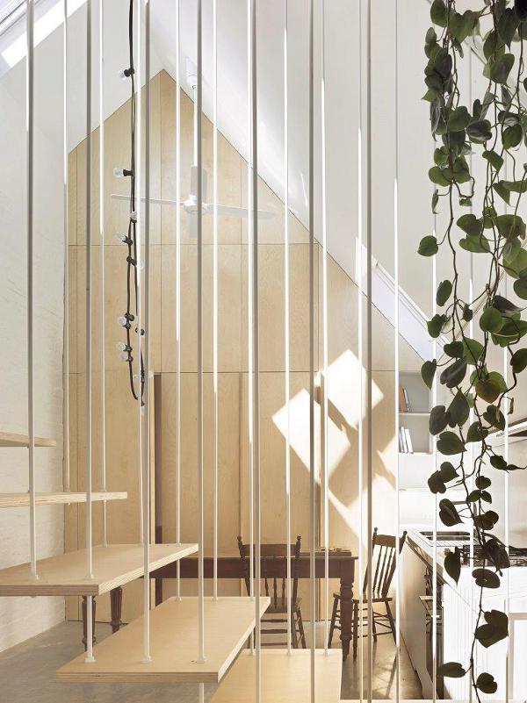
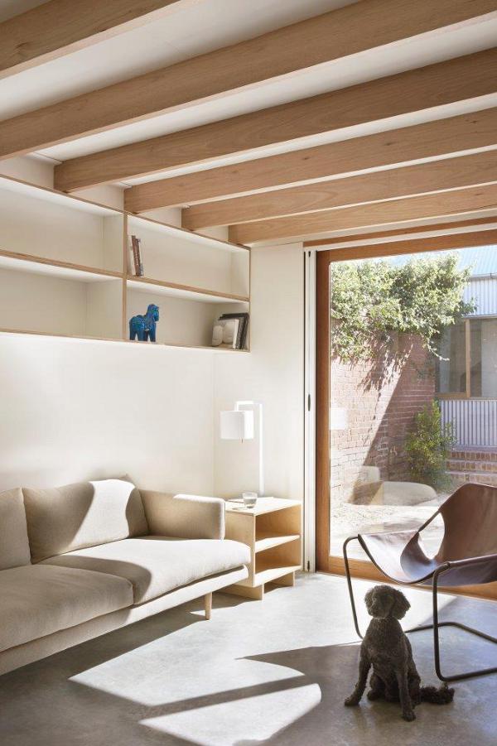
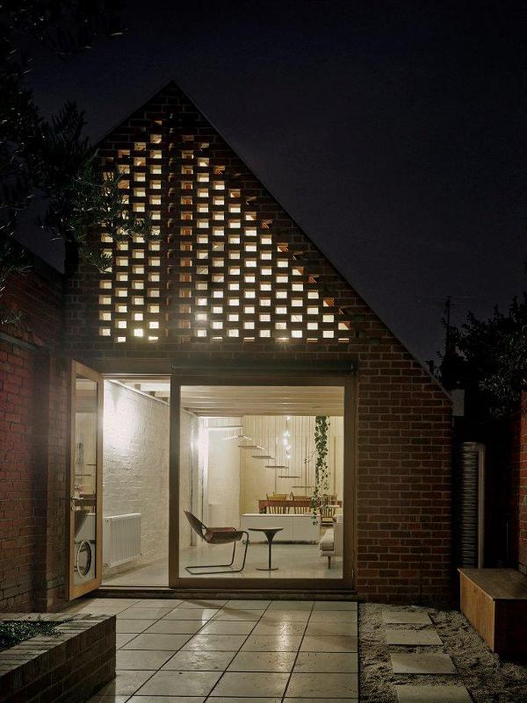
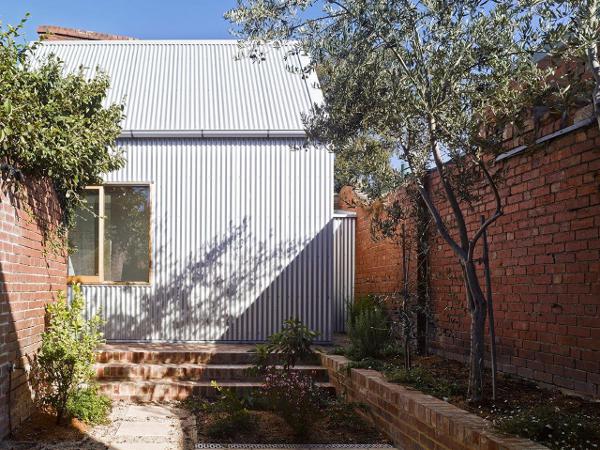
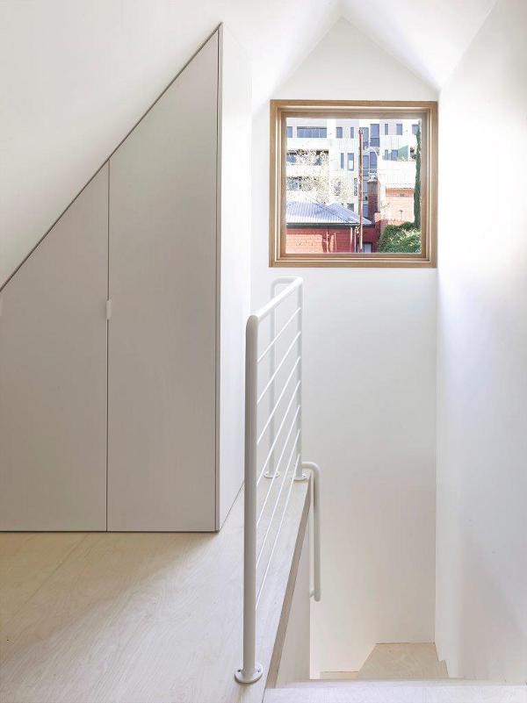
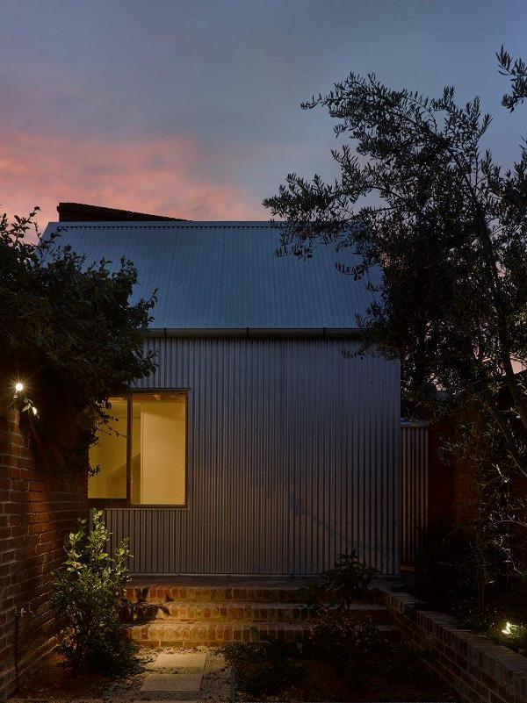
Red ghost
Posted on Fri, 5 Dec 2014 by midcenturyjo
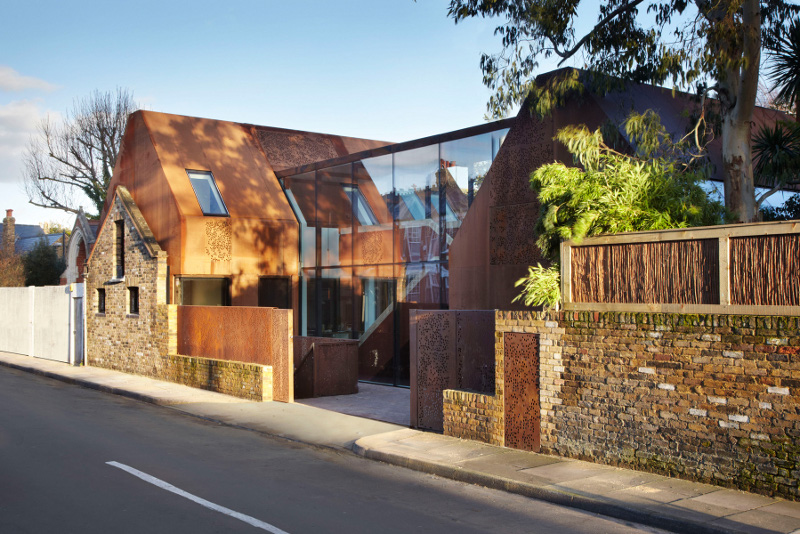
Like a ghostly shadow echoing the surrounding homes the Kew House by Piercy & Company is formed by two volumes containing four bedrooms and living areas set back from the street behind the retained 19th century stable wall. The weathering steel shell, solid and sturdy yet at the same time hinting at decay and change, references the autumnal hues of nearby Kew Garden. A thoroughly modern family home (love the children’s spaces up in the attic) with echoes and ripples of the past.
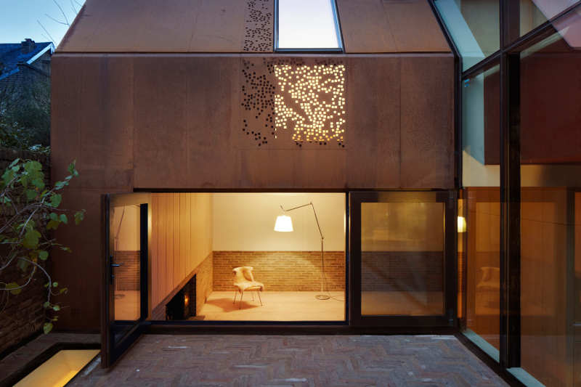
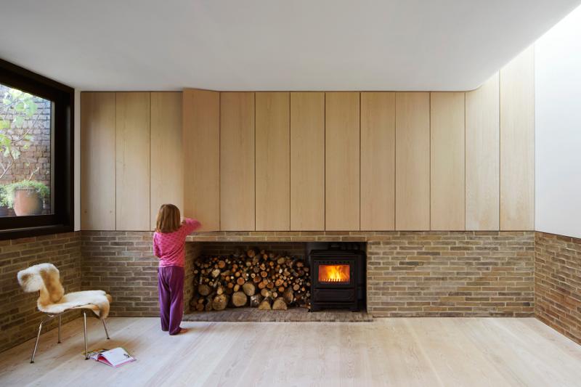
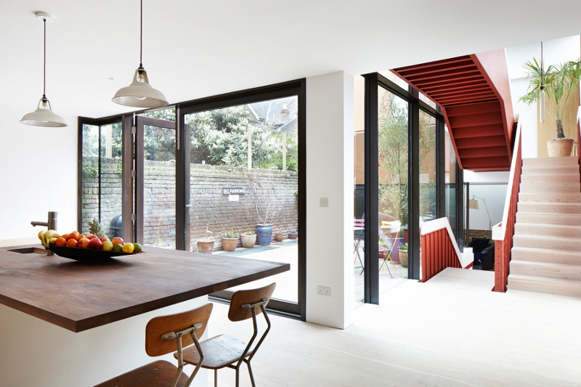
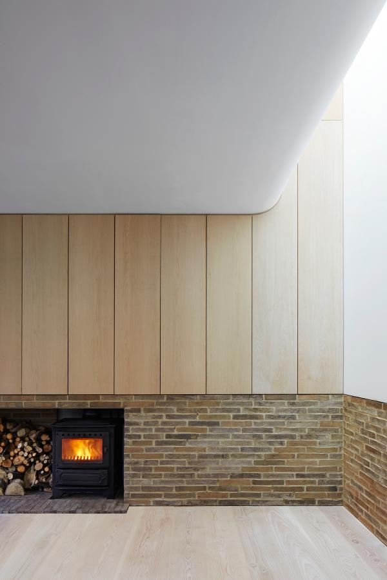
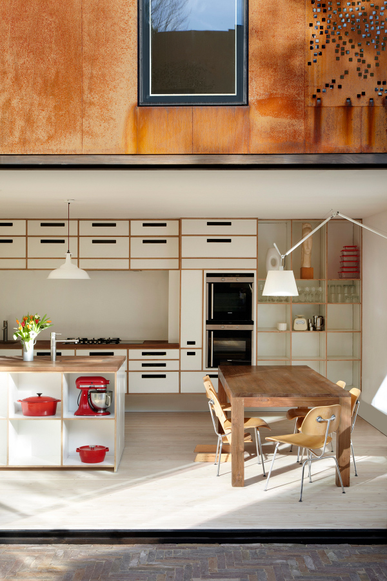
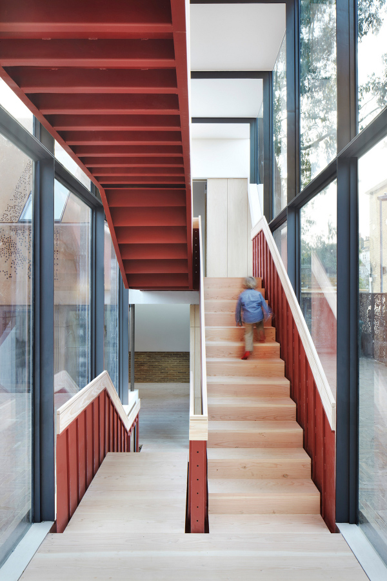
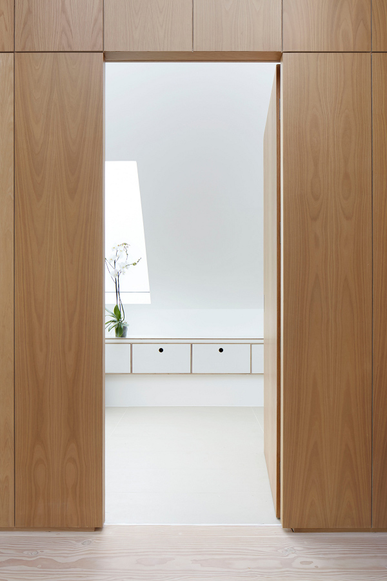
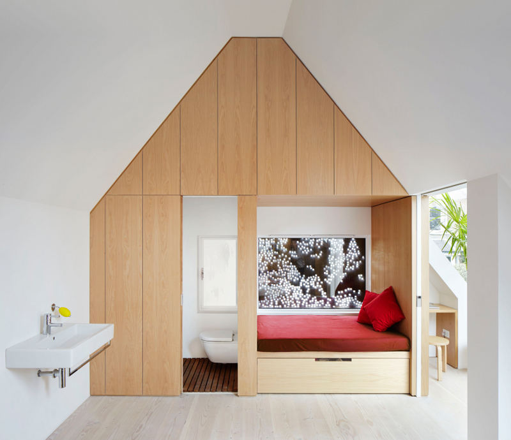
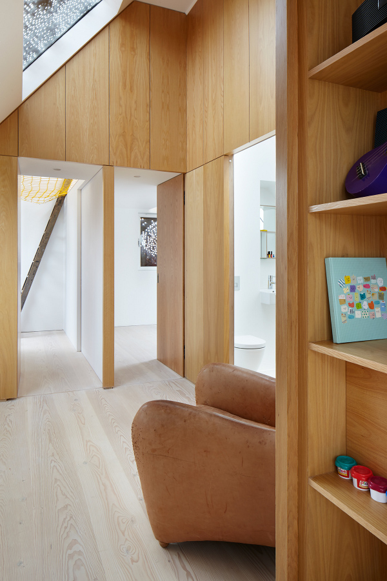
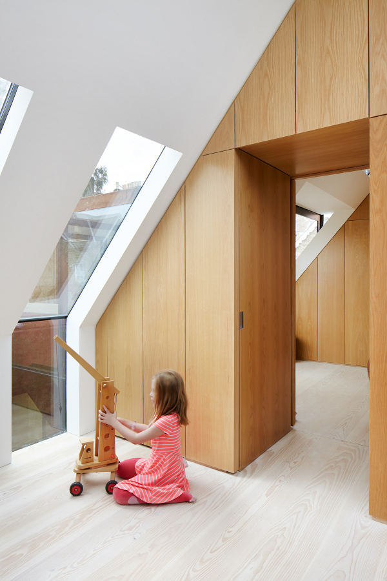
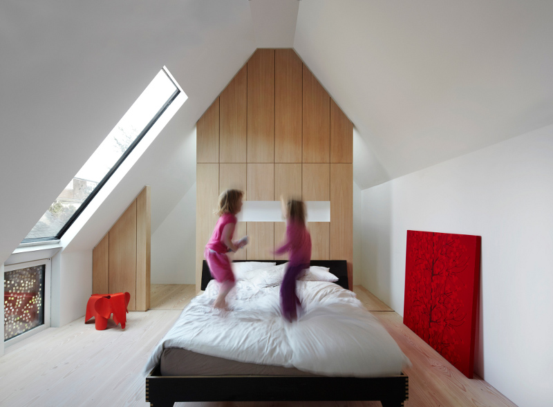
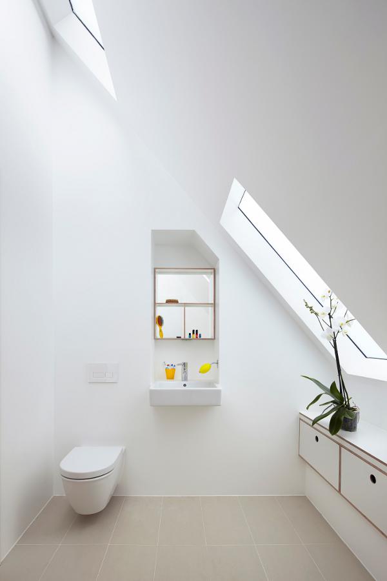
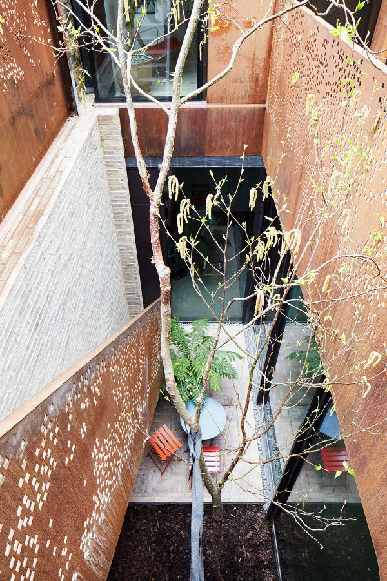
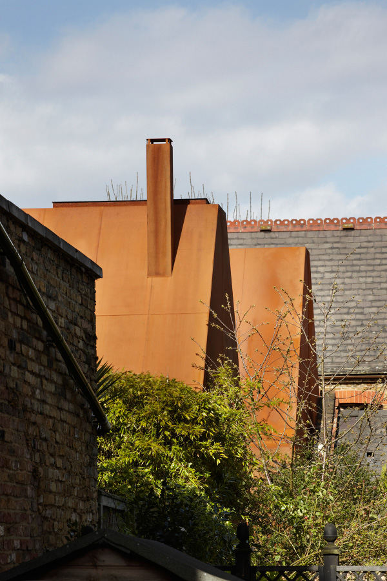
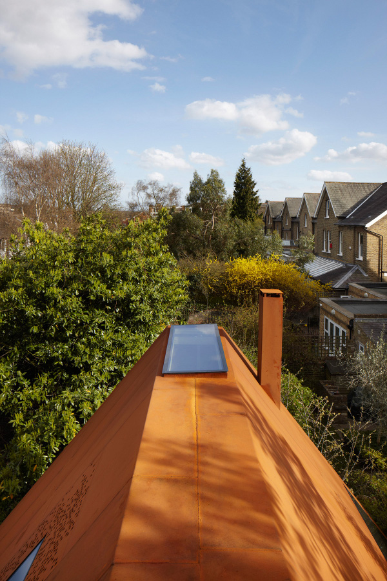
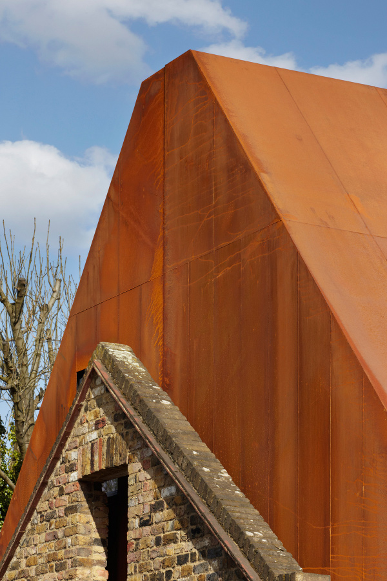
House for Trees
Posted on Thu, 9 Oct 2014 by midcenturyjo
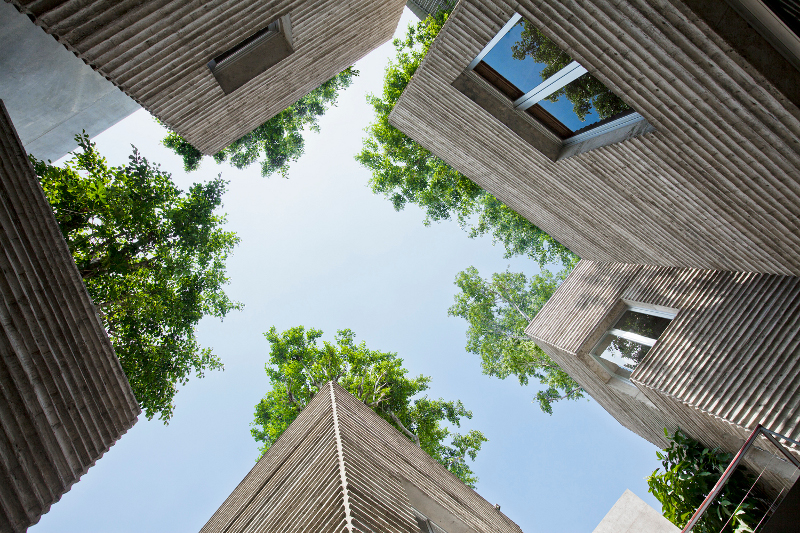
Mystical, magical, green. A house for its human occupants and a house for the trees. More importantly a house that gives to the city as well. The design for the award winning House for Trees in Ho Chi Minh City, Vietnam aims to address the overwhelming lack of vegetation in this urban centre as well as providing a connection to nature and a means to alleviate flash flooding from storm water run off. Each building is a giant planter box. Monolithic at ground level, ethereal above. By Vo Trong Nghia Architects.
