Displaying posts labeled "Modern"
A modern bohemian apartment in Moscow
Posted on Tue, 30 Jul 2019 by KiM
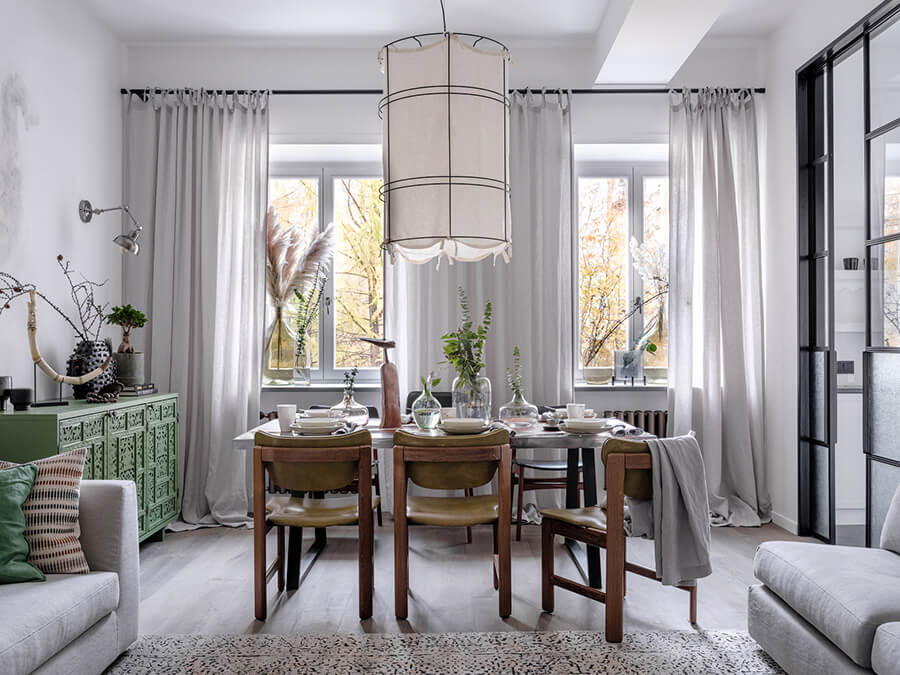
I love the eclectic mix going on in this Moscow apartment of modern, bohemian and ethnic styles. It brings together the best of everything! And the grey and white backdrop means adding any accent colour is a quick and easy change when you need a boost. Wonderfully executed by Minina Design.







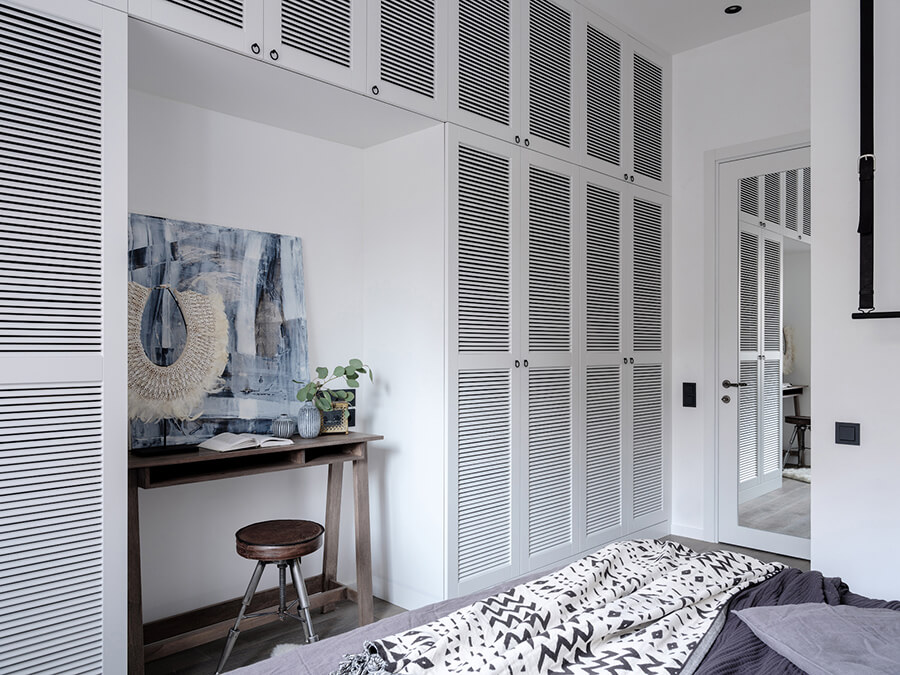







Photos: Loskutov Mikhail
A light and spacious rear conversion
Posted on Thu, 25 Jul 2019 by midcenturyjo
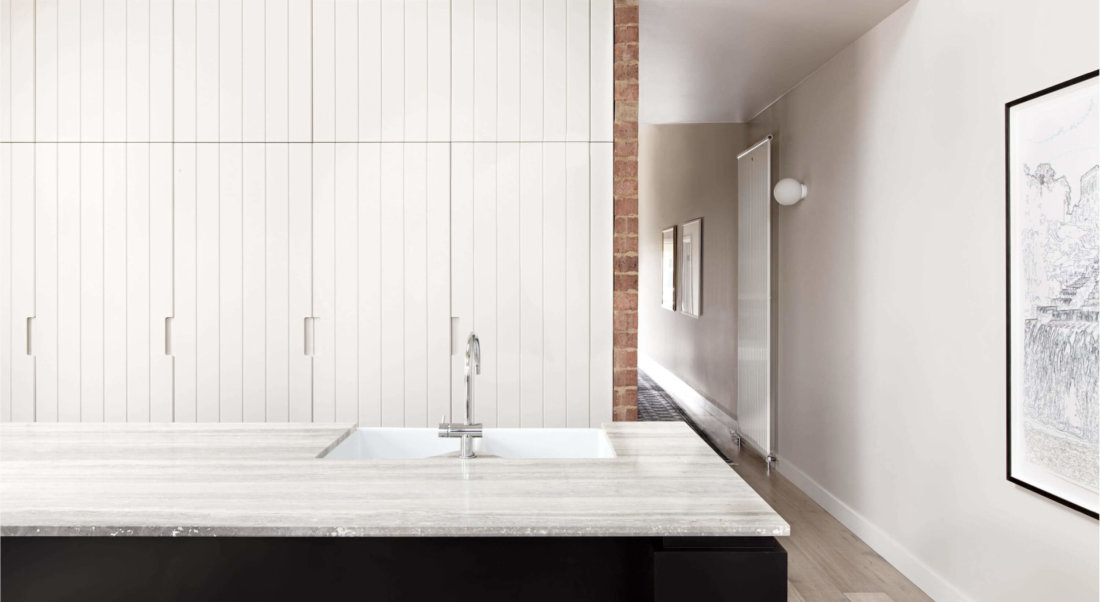
“The Studio May aesthetic is anchored in a refinement of palette and texture to create a sophisticated, yet warm and inviting environment that is time resilient.”
The brief for this inner Melbourne house was to increase space and volume within a small footprint and with a limited budget. The solution was to open up the back of the Victorian era cottage, creating a clean lined contemporary open plan space, minimalist with an emphasis on quality. Love the light that floods in as well as the vaulted ceiling and exposed beams.
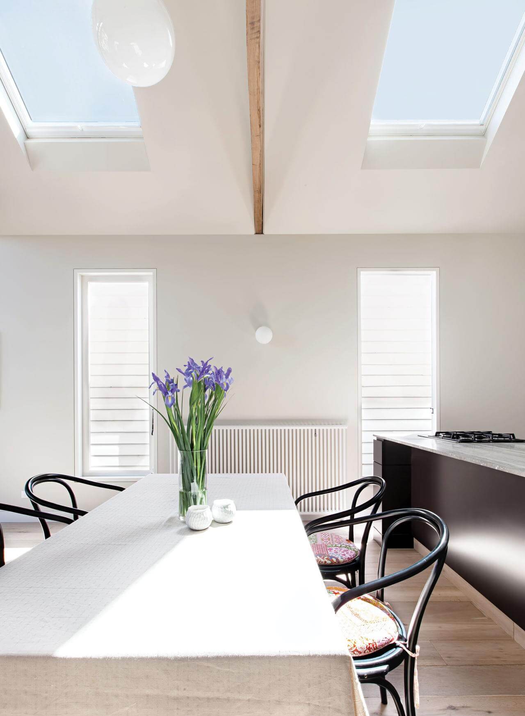
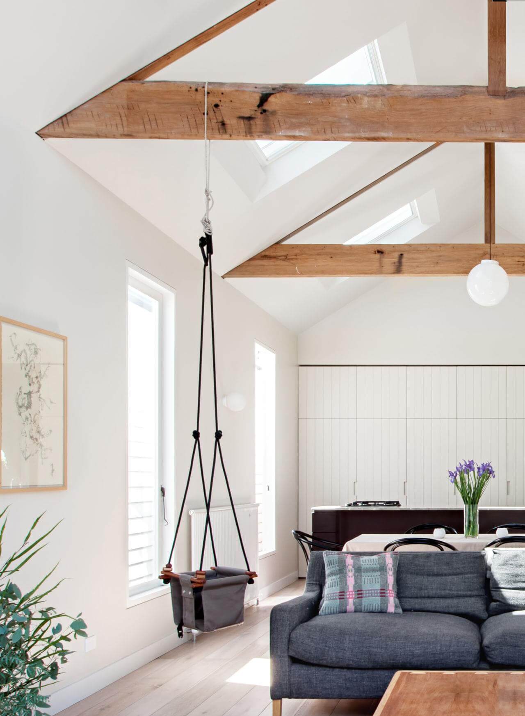
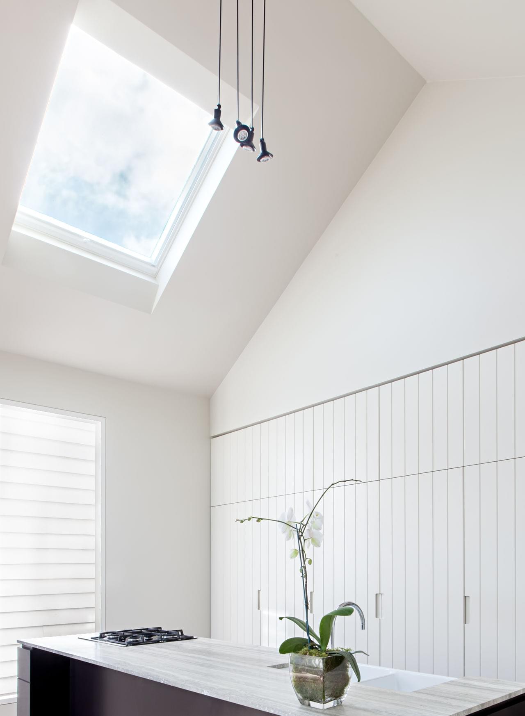
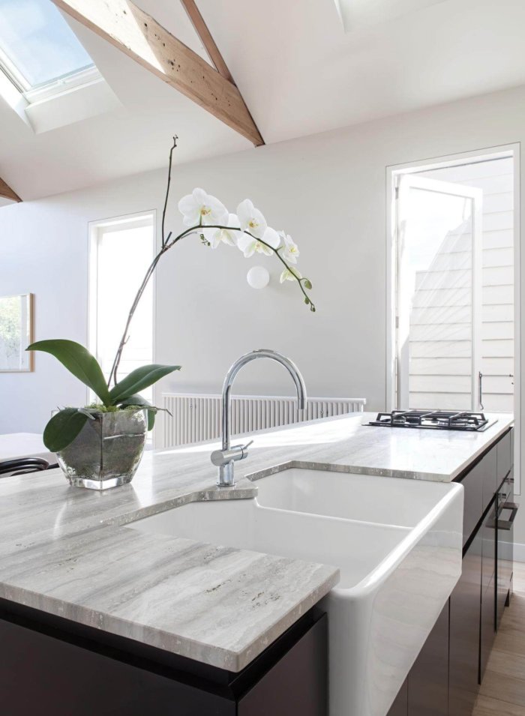
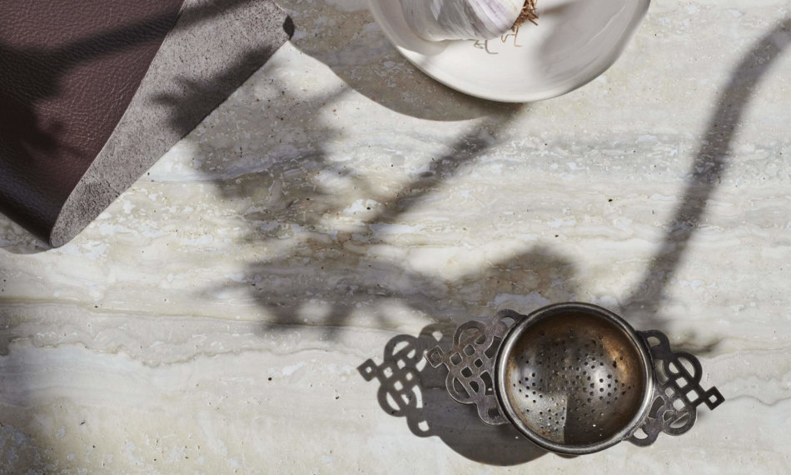
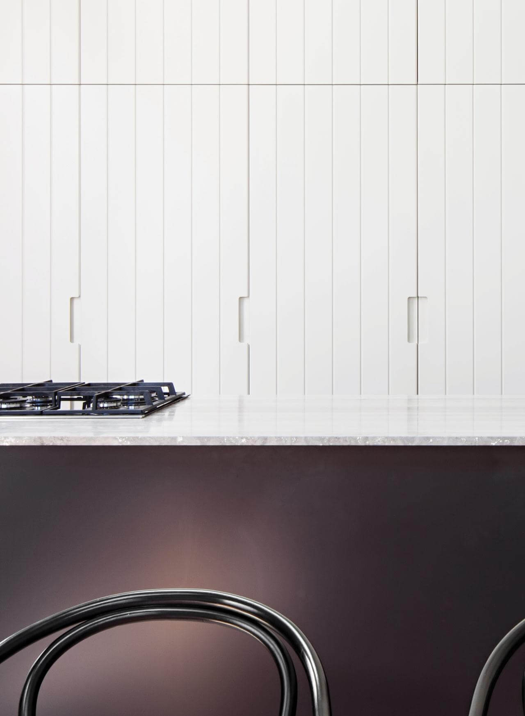
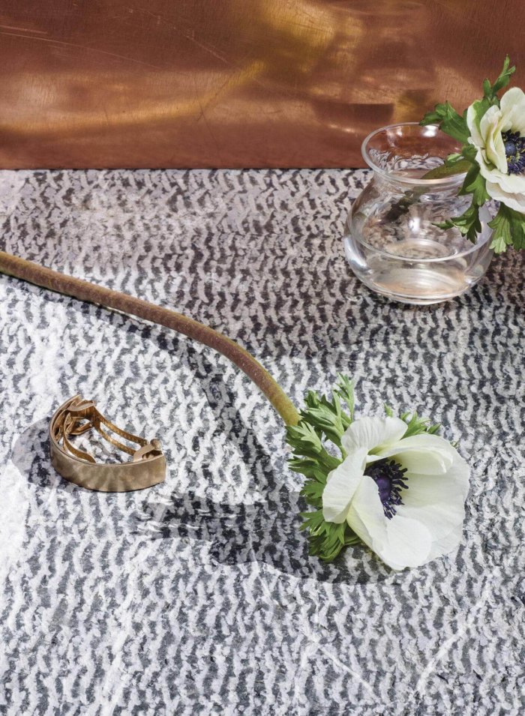
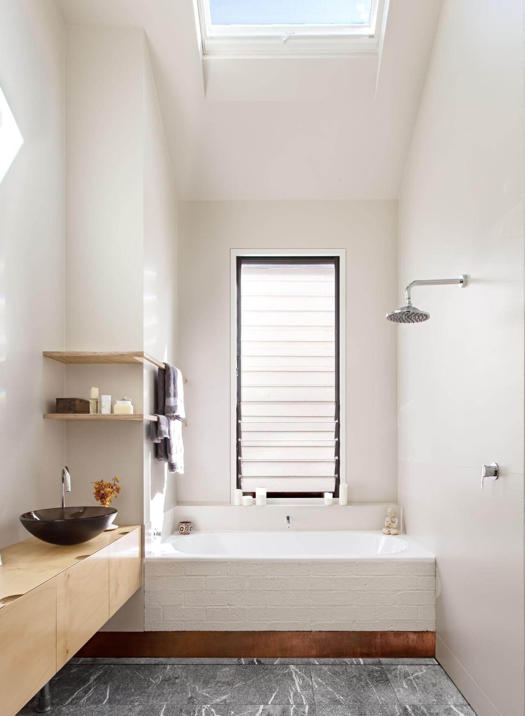
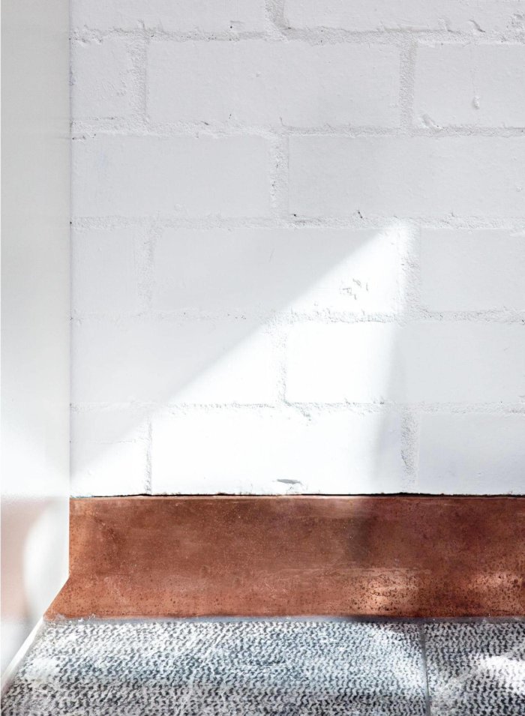
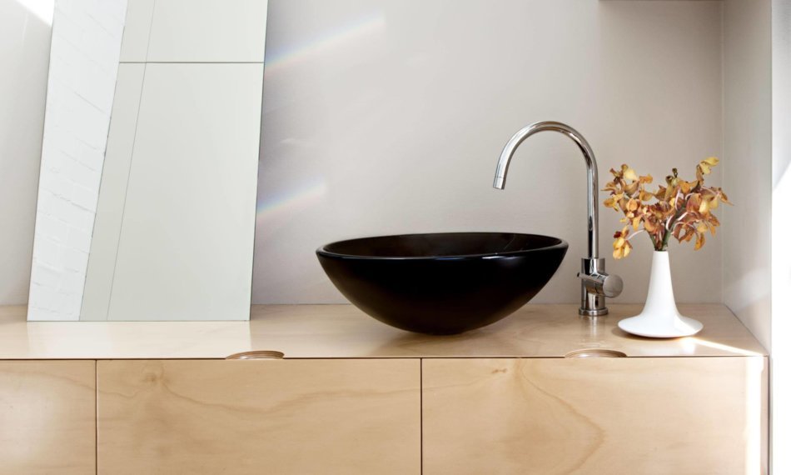
A renovated 1920s home in Poland
Posted on Mon, 22 Jul 2019 by KiM
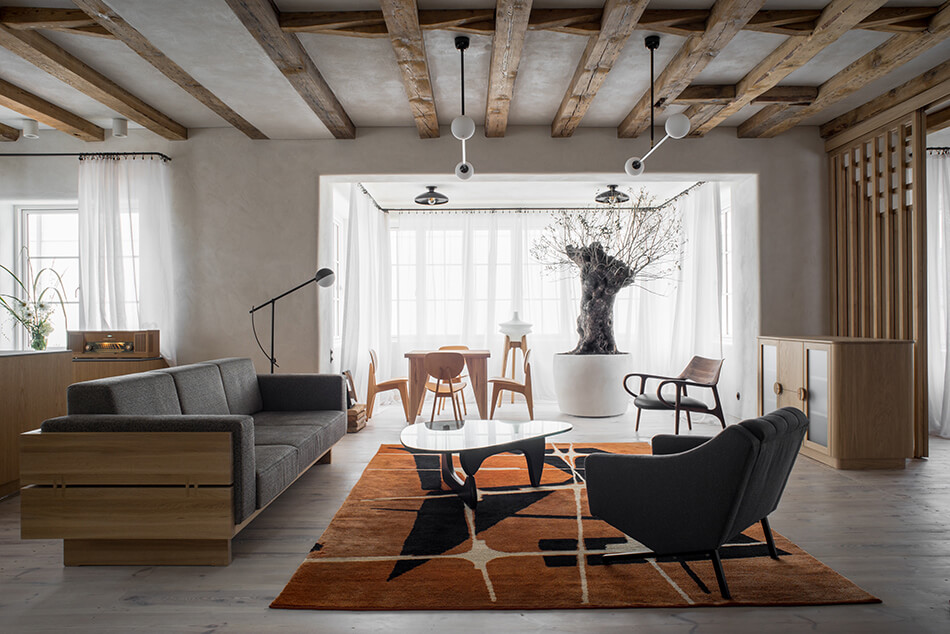
We got our hands on this incredible renovation and reconstruction of a 1923 home in Szczecin, Poland by Loft Kolasiński and I was so excited to share it because there is noting I love more than the juxtaposition between old and new. The main goal of the project was to change the classic layout of the house which was divided into many smaller rooms. The ground floor, thanks to getting rid off most of the partition walls, has become an open space on which ther are: a kitchen, a small dining room on a built-in veranda, a living room, a dining room and an office. On the first floor there are three bedrooms and two bathrooms. According to the philosophy of Wabi-sabi, one of the main objectives of the project was to use as many natural materials as possible, walls in the whole house and ceiling joists on the first floor were covered with clay plaster, ceiling joists on the ground floor were left unprotected after being cleaned, floor boards were covered with oil after renovation, the stove on the ground floor was made of hand-made tiles, while the floor tiles in the kitchen come from 1923. An over two hundred-year-old olive tree was planted in the glazed veranda. The project is dominated by influences of Japanese and Brazilian modernism, so among the furniture used in the house we can find designs by Isamu Noguchi, Jader Almeida and unique chairs by Junzo Sakakura. In addition, the project used classic furniture, lamps and accessories from Denmark, the Czech Republic, Poland, Mexico,Italy and Germany. Furniture and accessories designed by Loft-Kolasiński are tables, coffee tables, sofa, TV dresser, library, mirrors, open work screens, beds, chaise lounge, shower cabins, curtain rods, wardrobes, bathroom and kitchen furniture. Photos: Joel Hauck
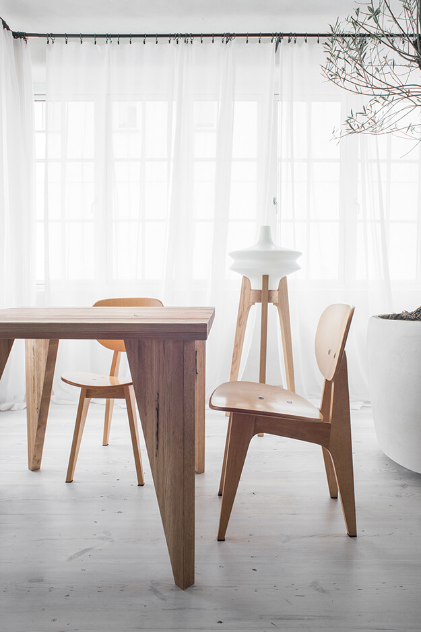

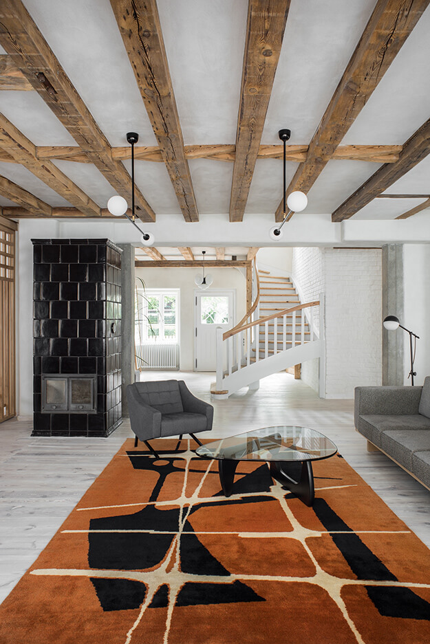
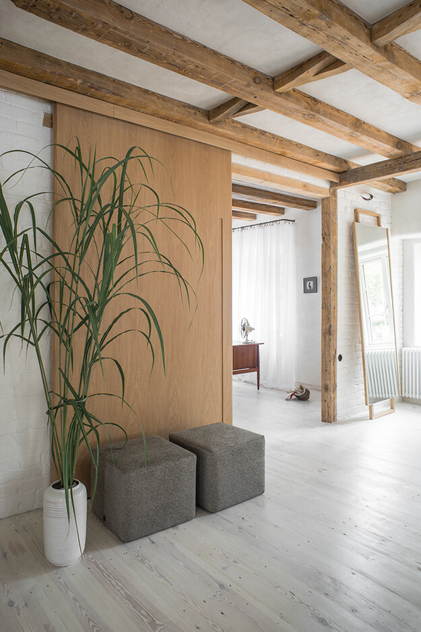
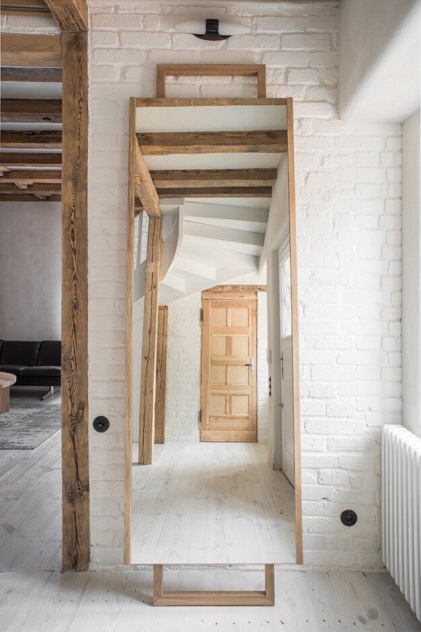
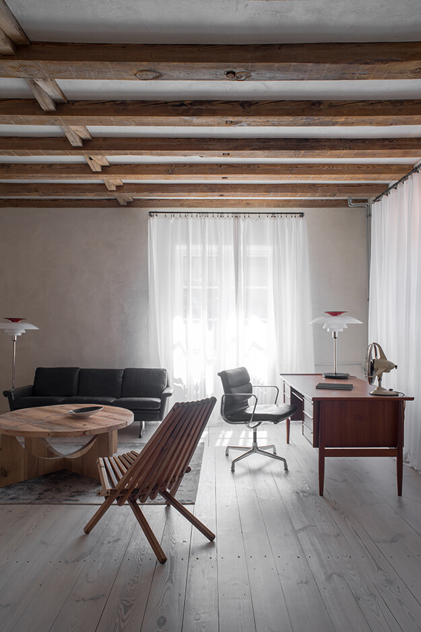
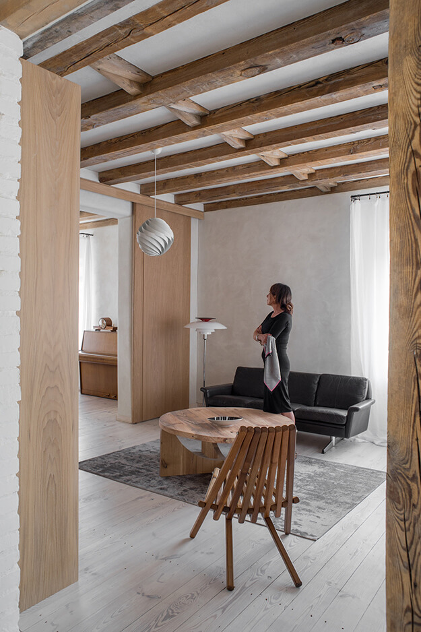


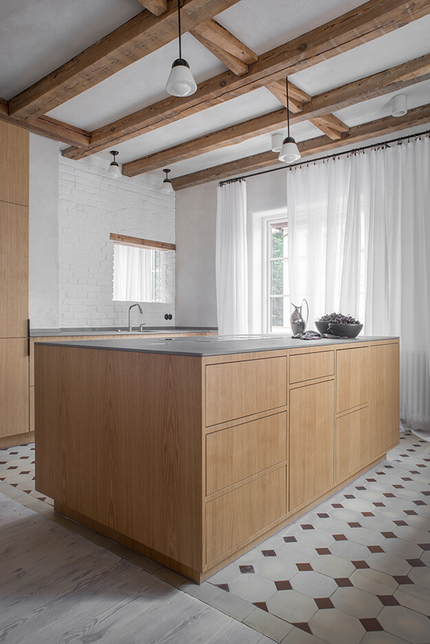
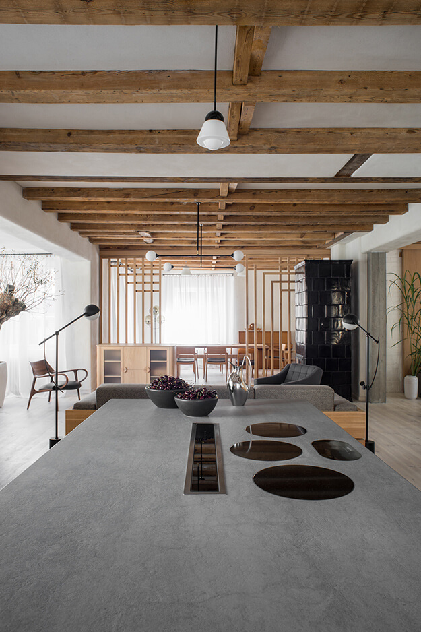
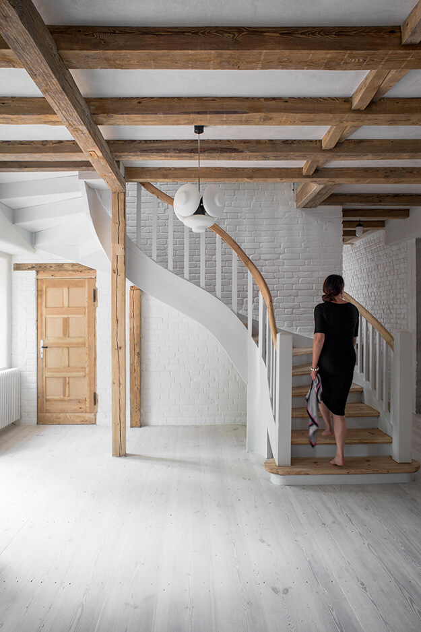
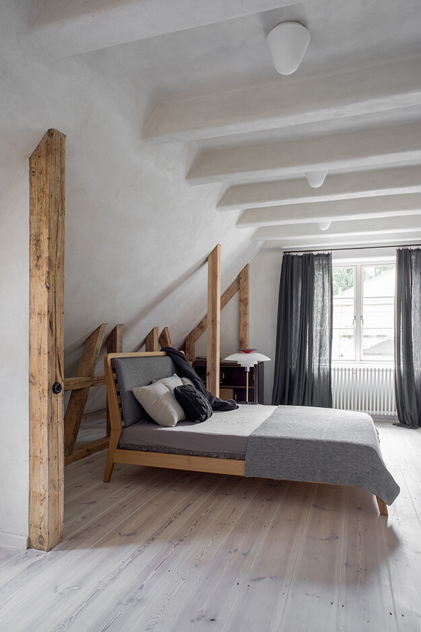
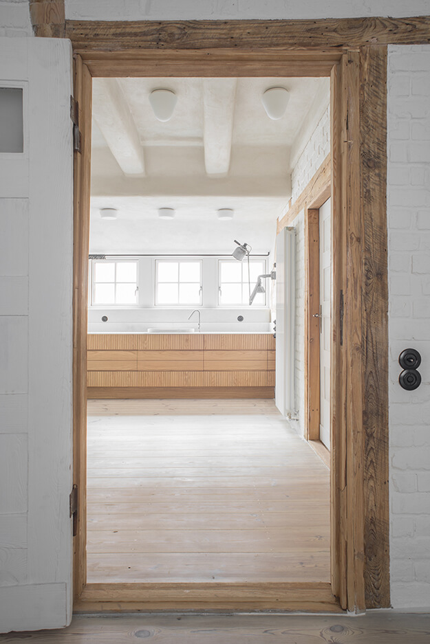
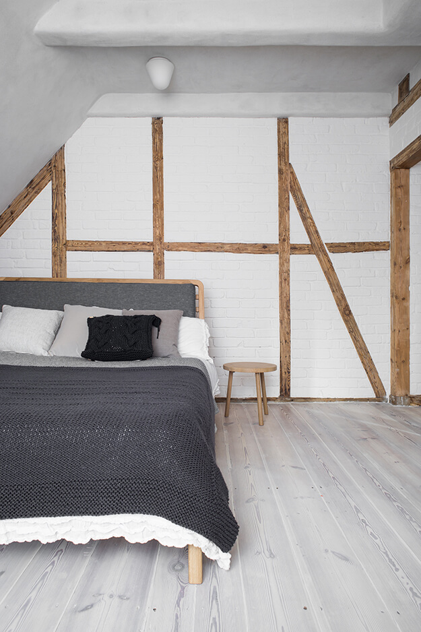
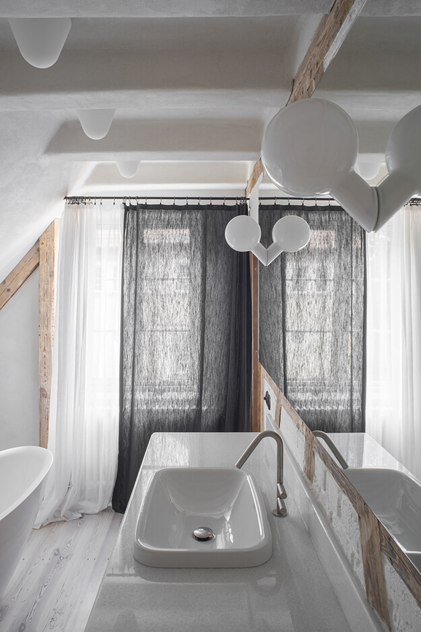
Looks like this was quite an undertaking!
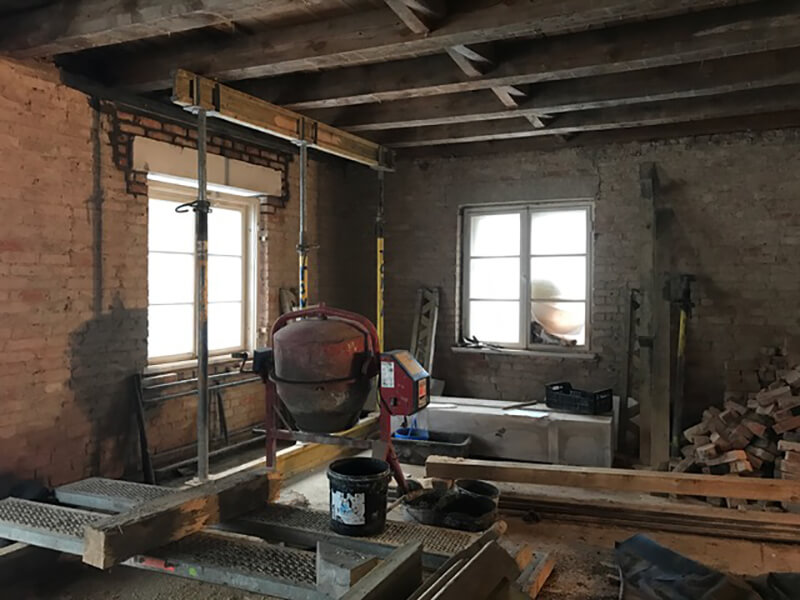
Chasing the dream – a Georgian Townhouse with a modern twist in Soho
Posted on Wed, 17 Jul 2019 by midcenturyjo

I’m real estate strolling scrolling in London again. Am I crazy? The property may be amazing but the prices are eye watering. Fancy a Georgian era townhouse with a stylish modern twist slap bang in the Soho area? Do you have a fistful of dollars? Oh well we can dream can’t we. St Anne’s Court, London W1 via The Modern House.
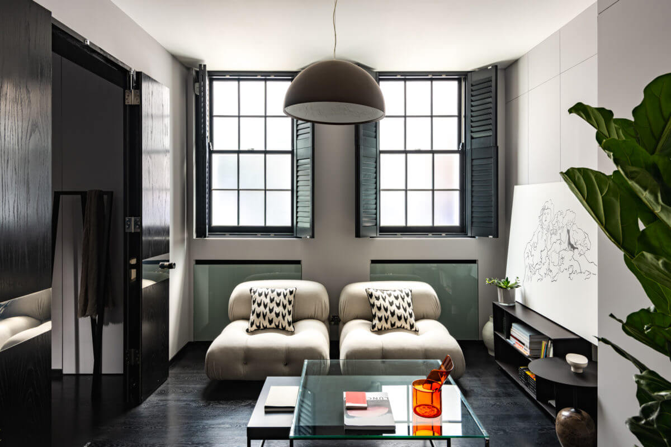

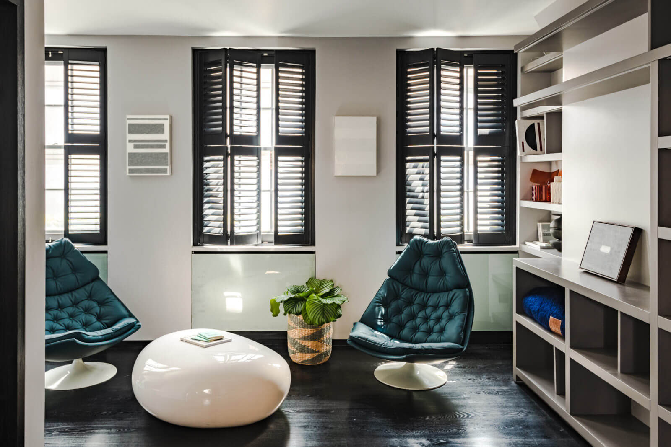
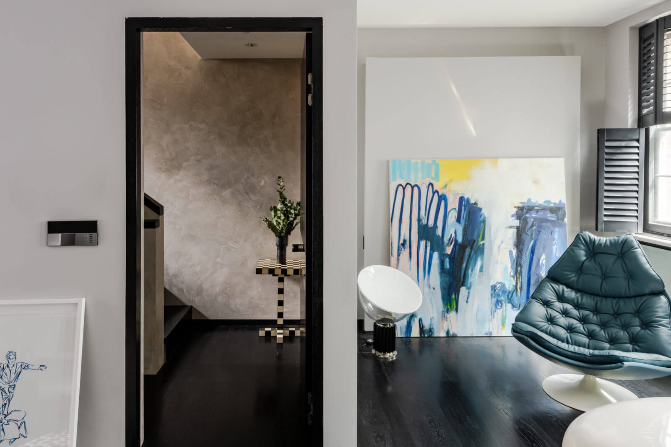


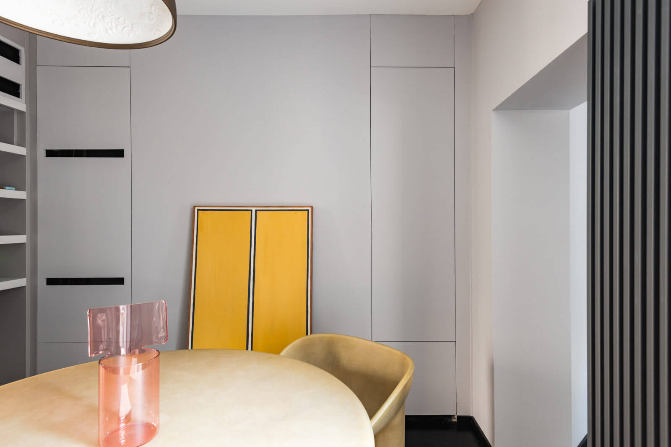


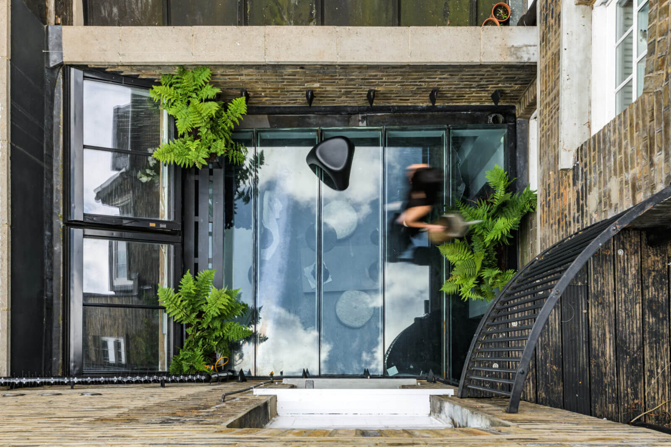


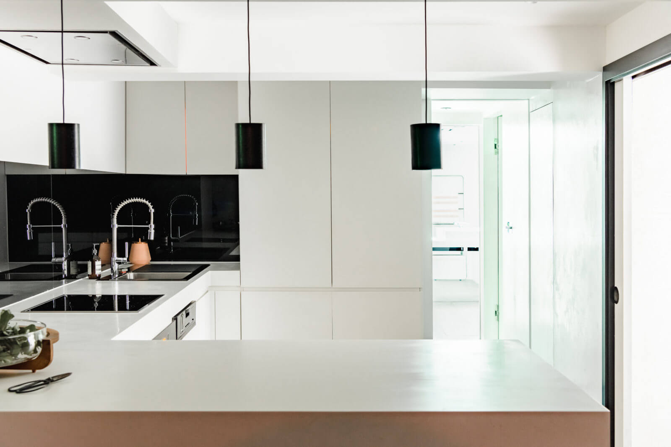
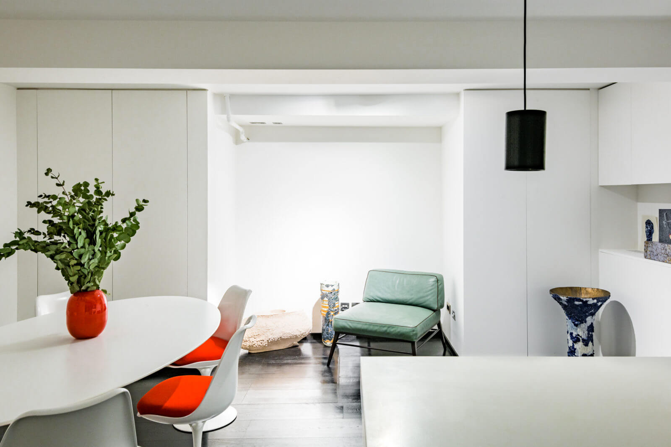




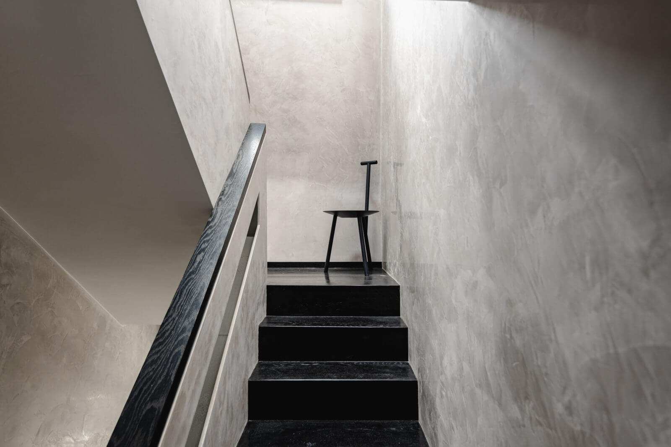
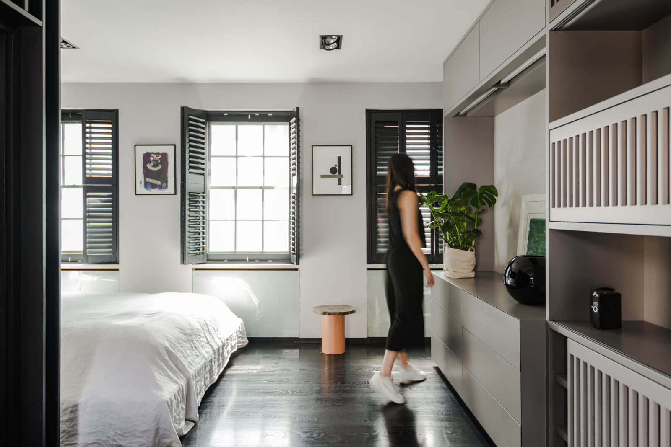

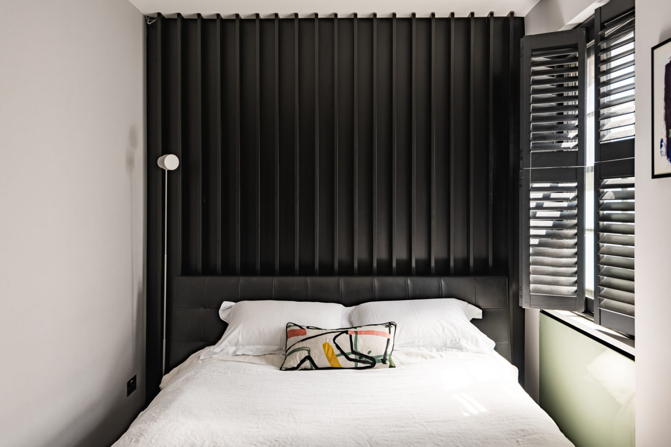
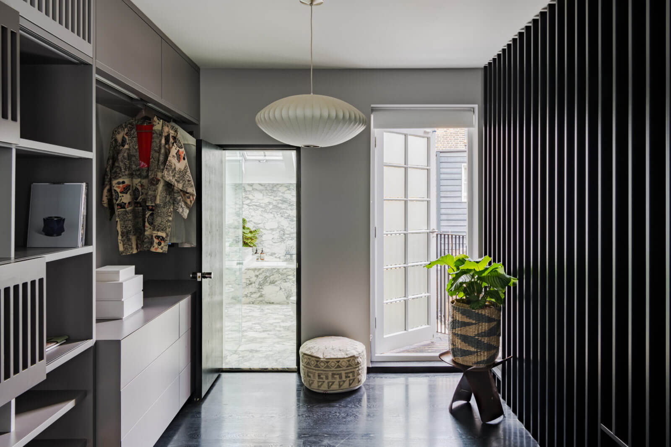
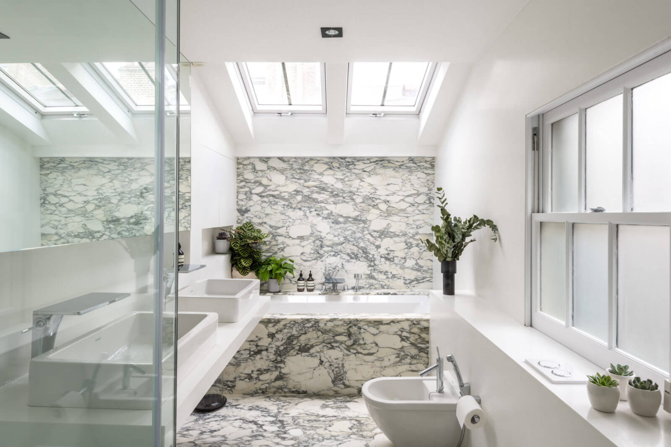




A fashionable family home
Posted on Mon, 15 Jul 2019 by midcenturyjo
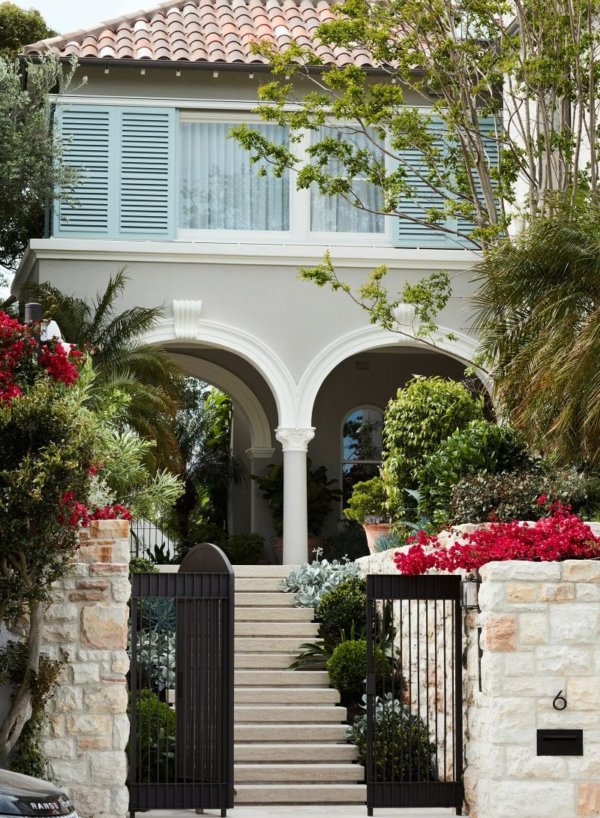
An elegantly understateded home for a fashion designer and her family sees a contemporary redesign that respects the historic building in Sydney’s eastern suburbs while pushing finishes and forms. Think grand and wordly layered with textures and tones. Interior design and styling by Alwill and architecture by Luigi Rosselli Architects.
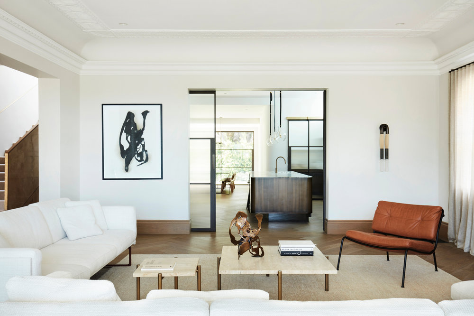
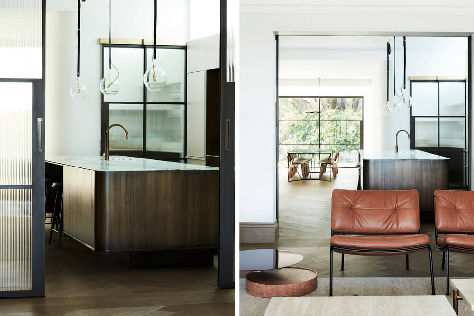
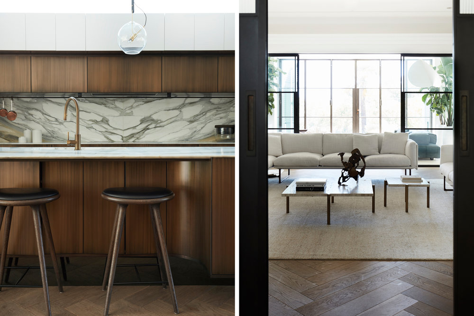
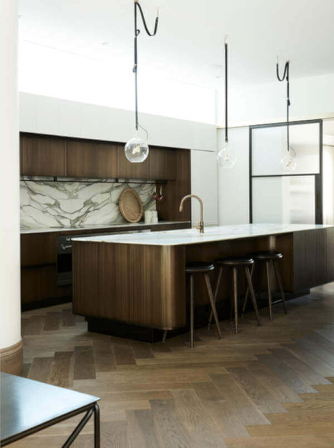
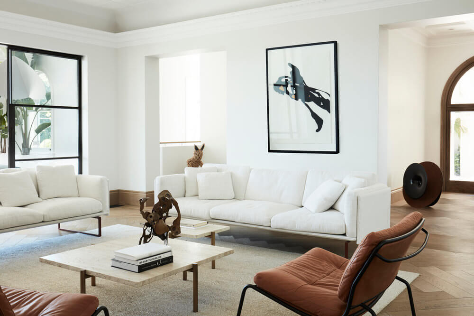
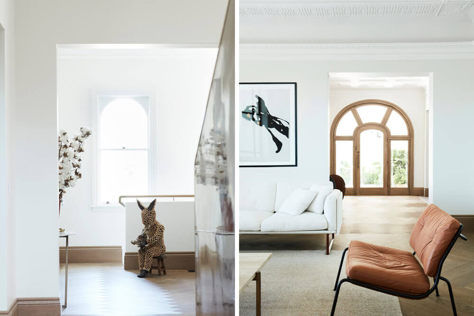
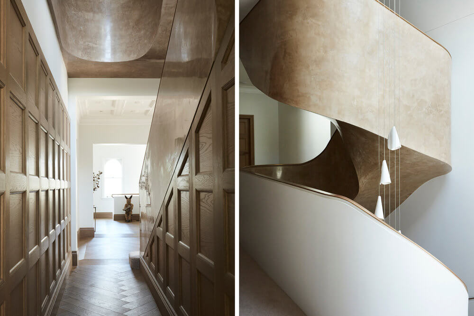
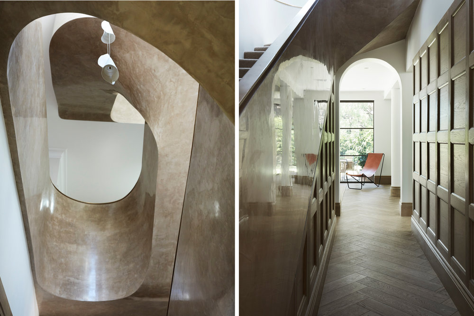
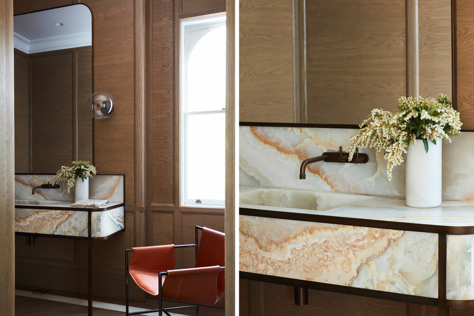
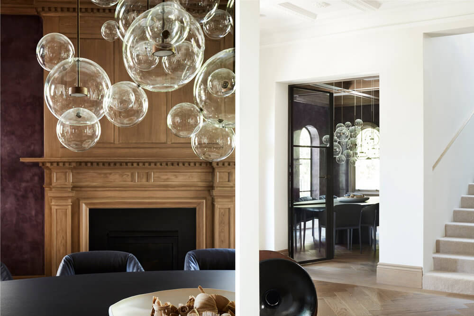
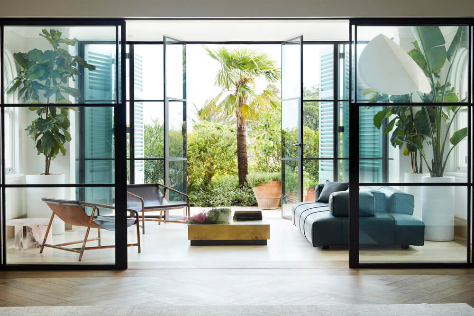
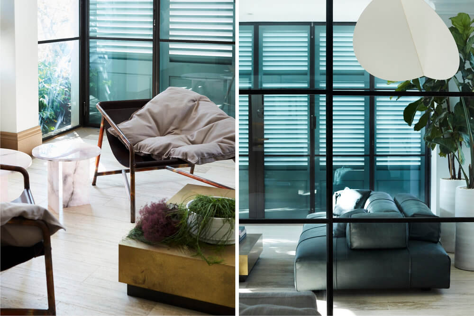
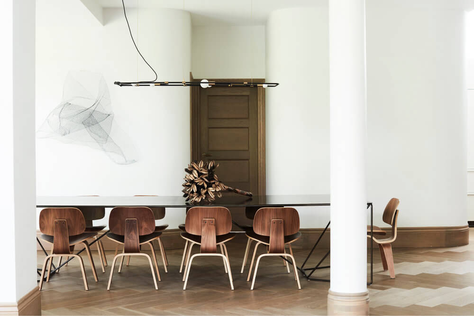

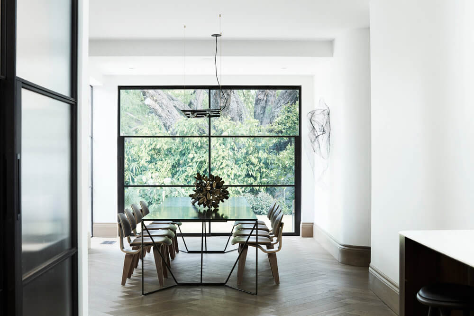

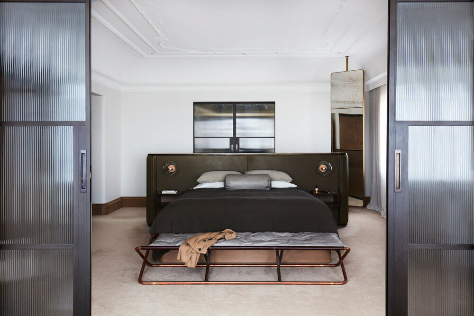
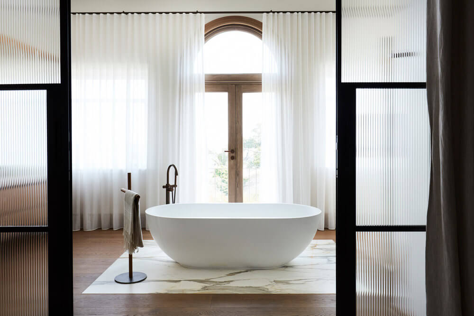
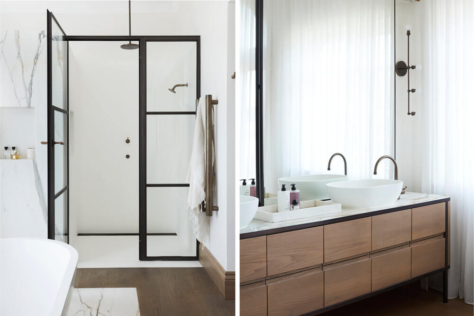
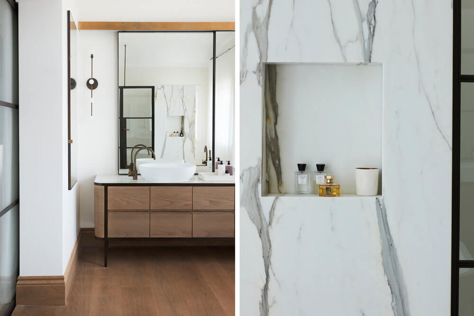
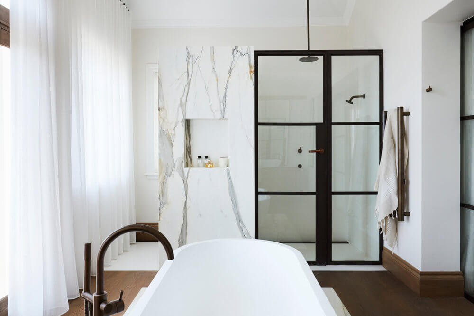
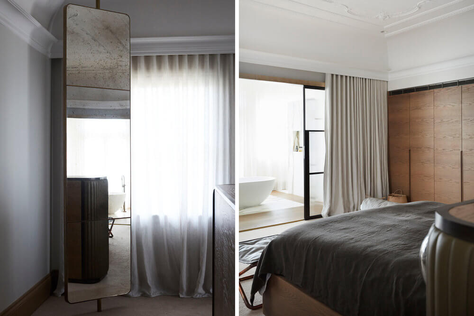
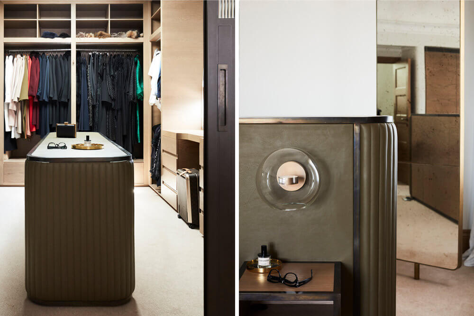
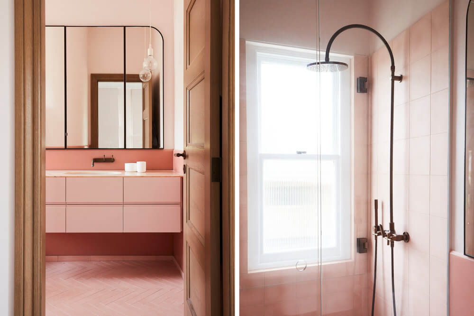
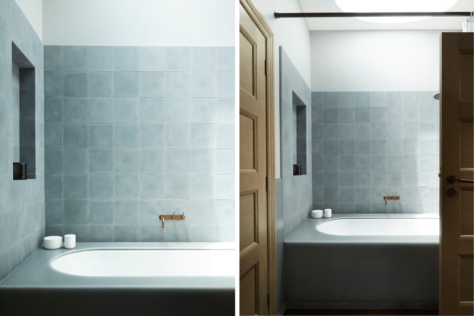
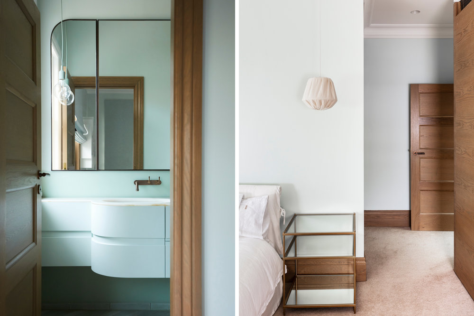
Photography by Pru Ruscoe.

