Displaying posts labeled "Modern"
A colourful transformation of a Madrid apartment
Posted on Mon, 4 Sep 2023 by KiM
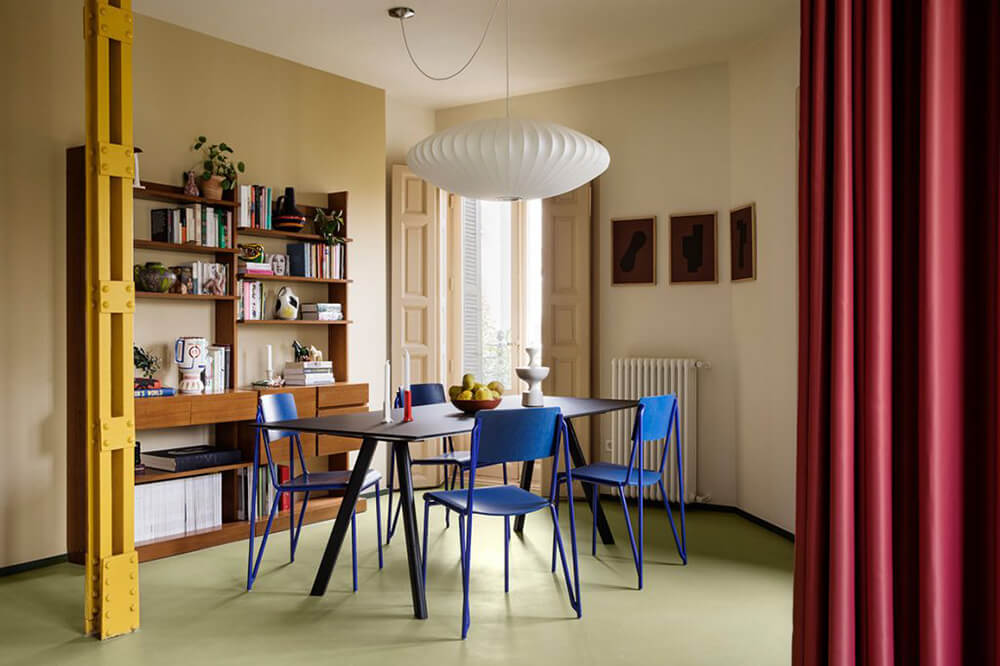
I don’t know what it is about designers in Spain, particularly Madrid, but WOW they are some of the most brave and creative people out there and create some of the most unique and colourful spaces I have ever seen. Had someone showed me a couple of these photos without saying a word I would have guessed this was in Madrid. This is the courageous and vibrant home of designer Carlos Tomás of Estudio Reciente. Photos: German Saiz
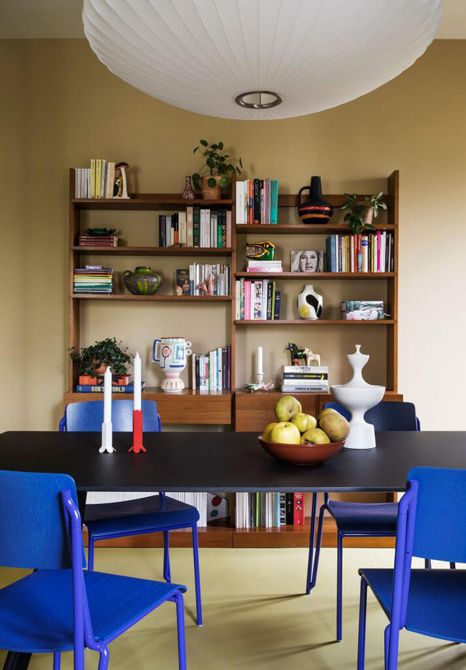
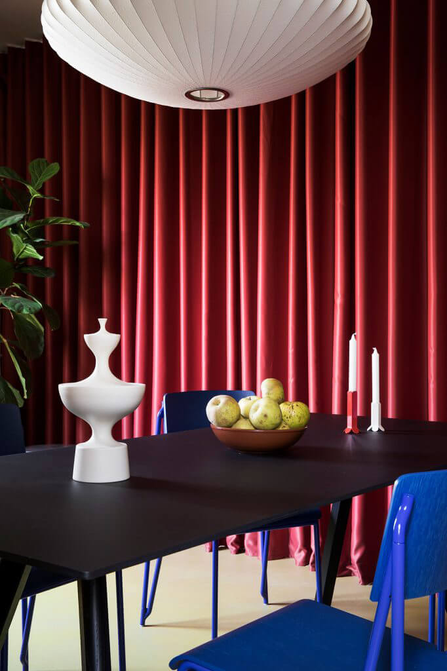
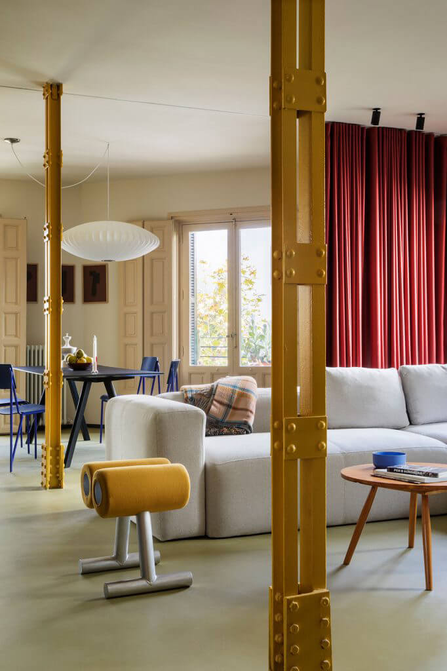
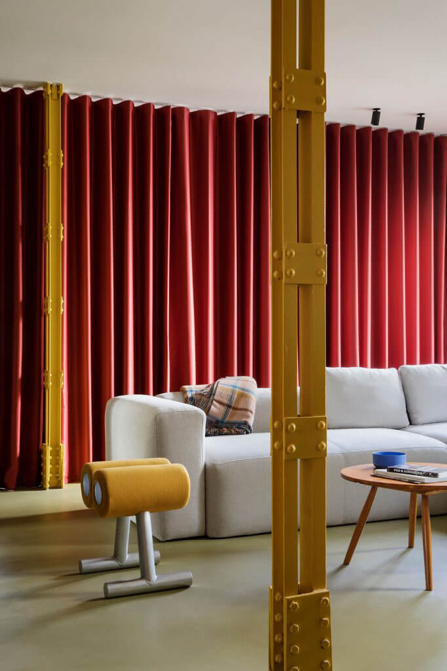
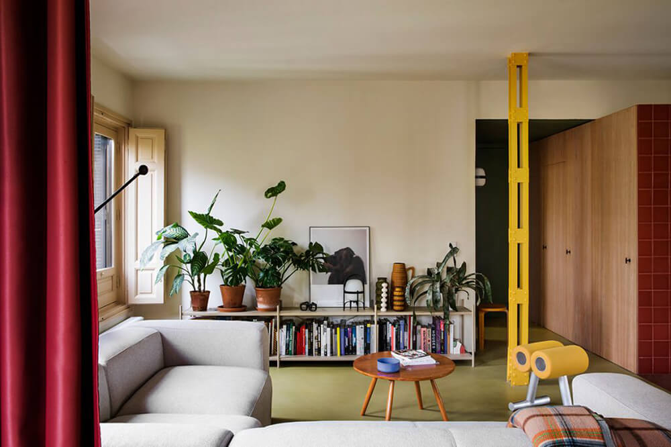
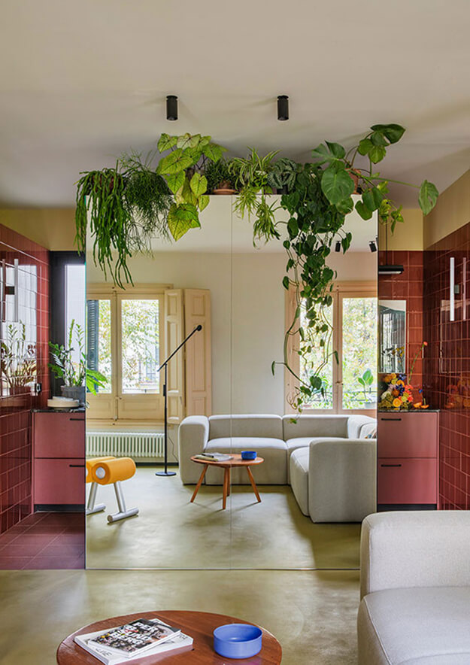
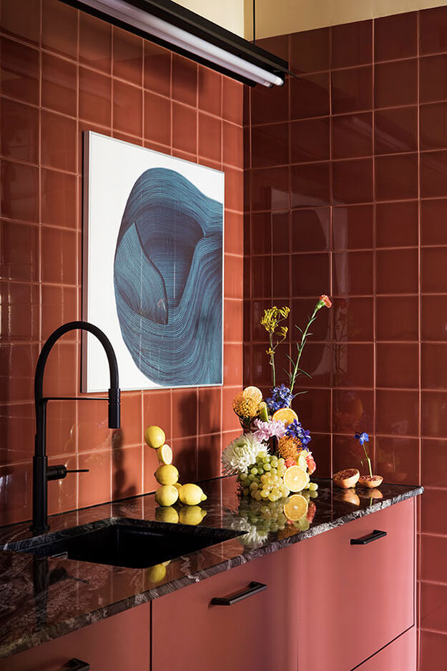
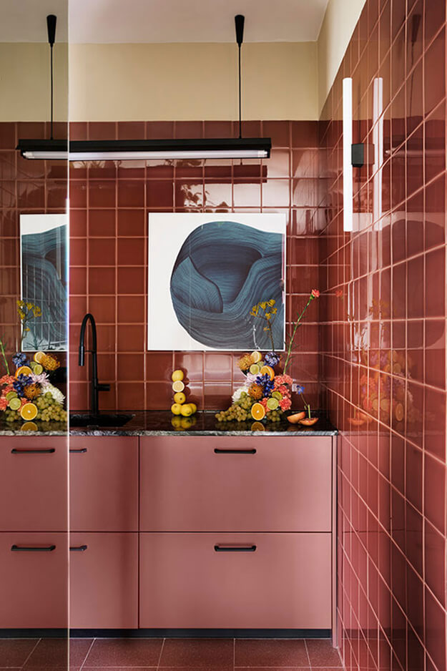
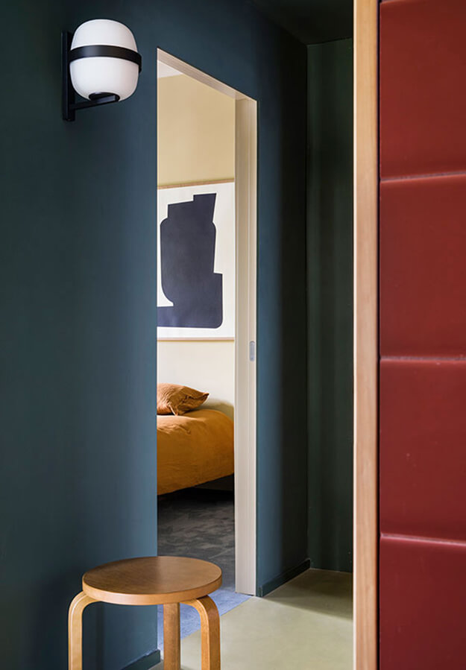
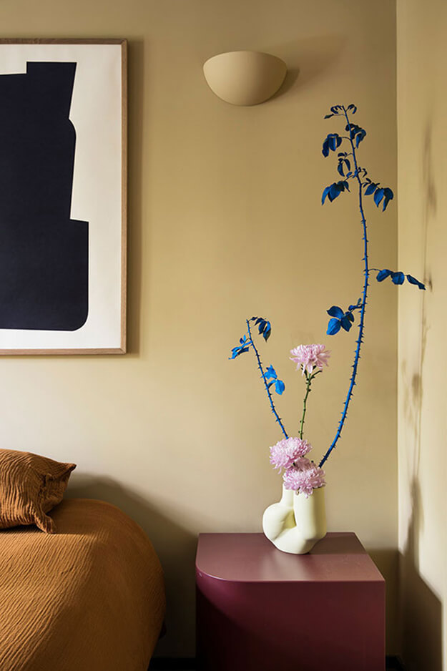
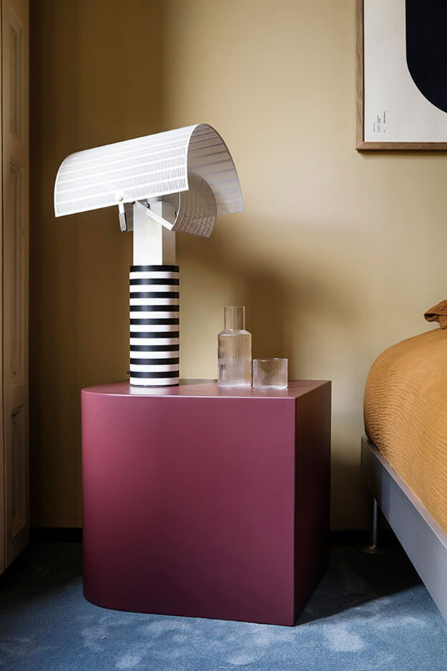
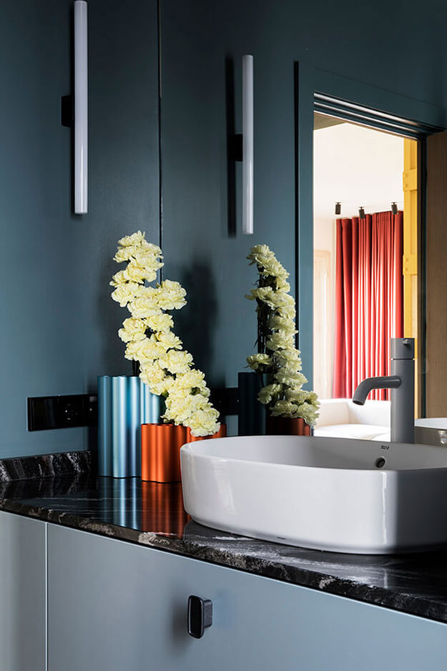
Casa Tropicale
Posted on Thu, 17 Aug 2023 by KiM

If a mid-century modern home had a baby with Jonathan Adler, had an affair with Kelly Wearstler, and then her granny showed up to the party – the result is this eclectic and extremely fun home designed by Jamie Bush. Photos: Stephen Kent Johnson; styling: Michael Reynolds (for Architectural Digest).
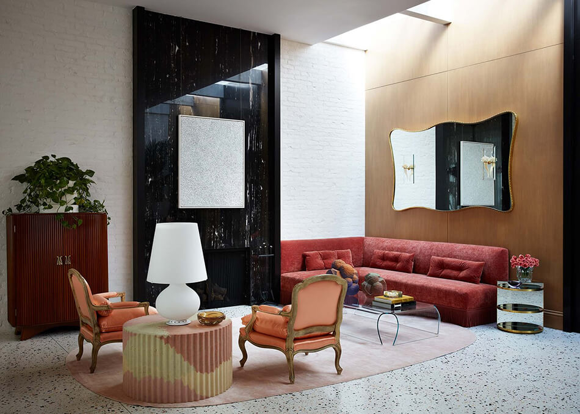
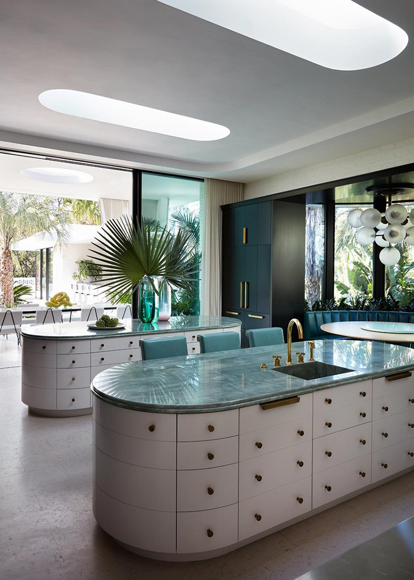


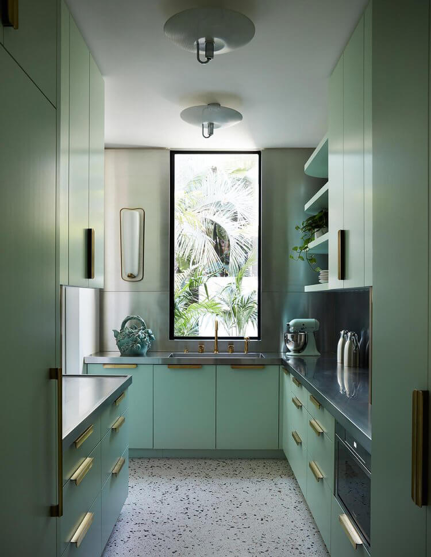
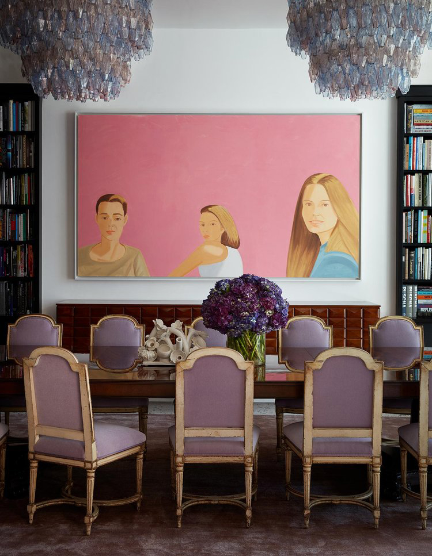
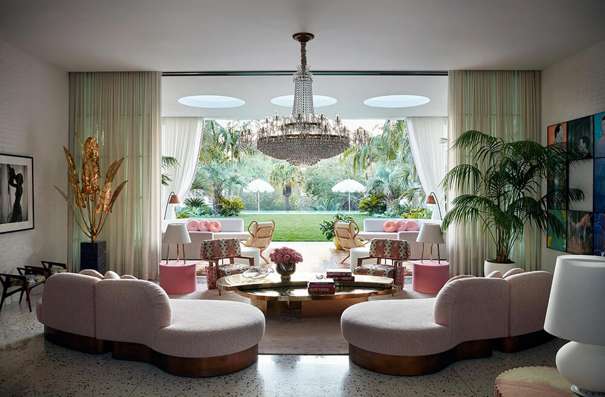

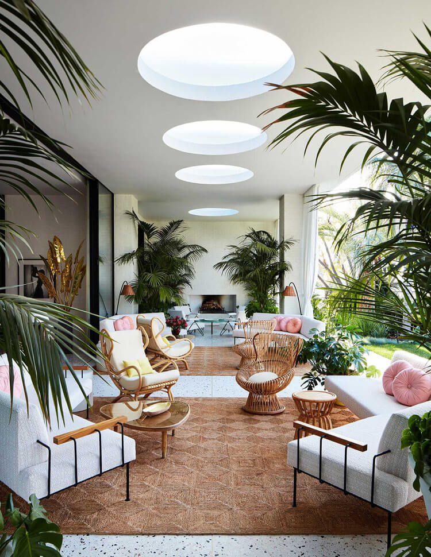
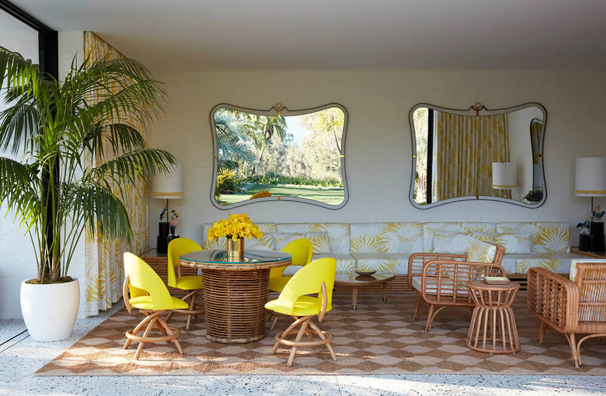
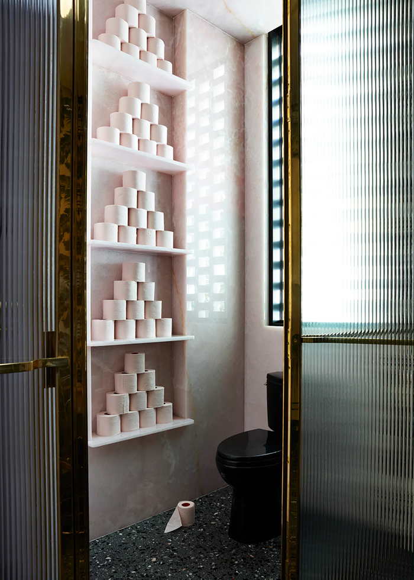
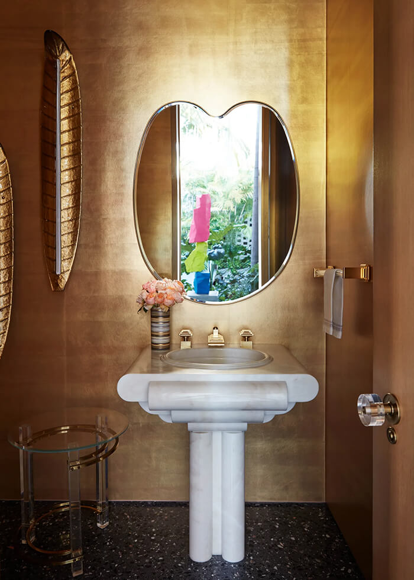

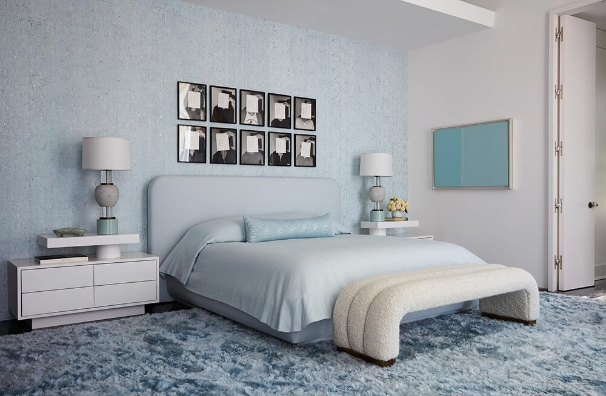

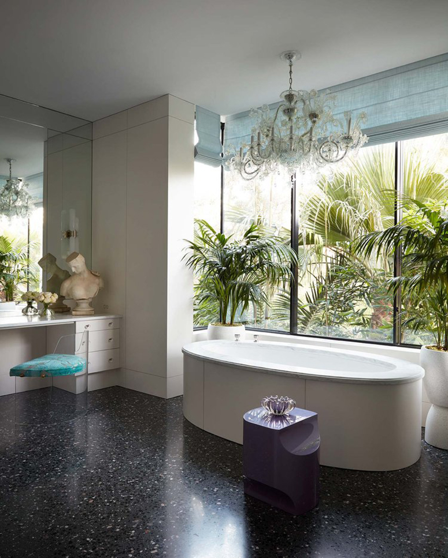
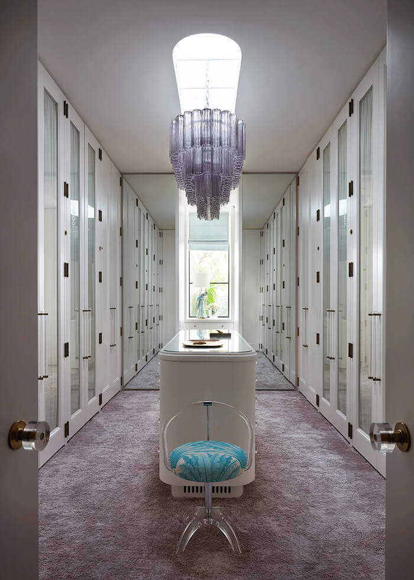
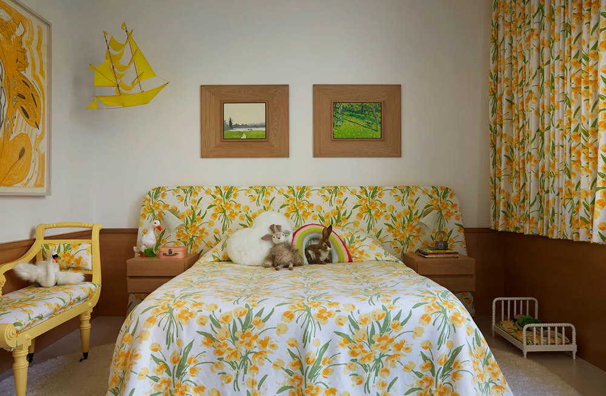
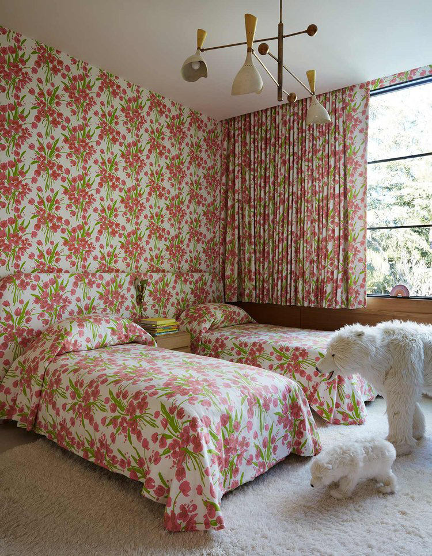


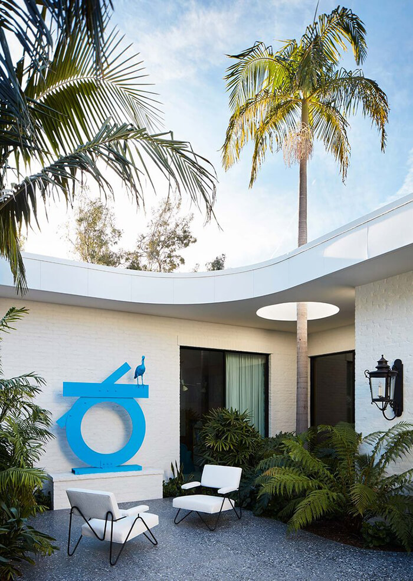

Highland minimalism
Posted on Wed, 16 Aug 2023 by midcenturyjo
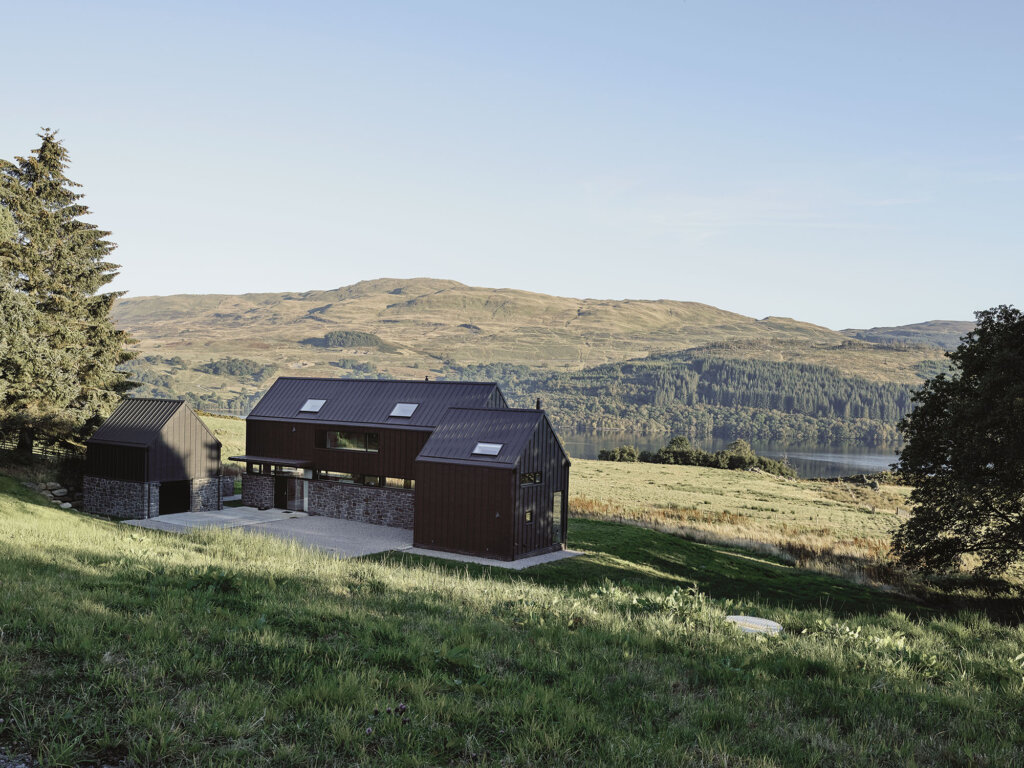
“Highland House is a contemporary, new-build holiday home in the Highlands of Scotland, designed with Tektonika Architects. The interior design roots the building in its setting, while also offering protection from it – this is a place of extreme weather and beautiful vistas of a loch.
Design details reflect the home’s use as a place to escape, unwind and be at one with nature. Minimalism meets cosiness in a material palette that includes chunky concrete with exposed aggregate, warm Douglas fir wood, handmade zelliges and flattish-toned encaustic tiles, and textiles that are comforting to touch. Everything is built on a palette of green, yellow, navy, pink and brown (the sludgy versions), allowing the rooms to bleed into the land they overlook.”
Harmonious living with nature-inspired interiors. Highland House by Jill Macnair.
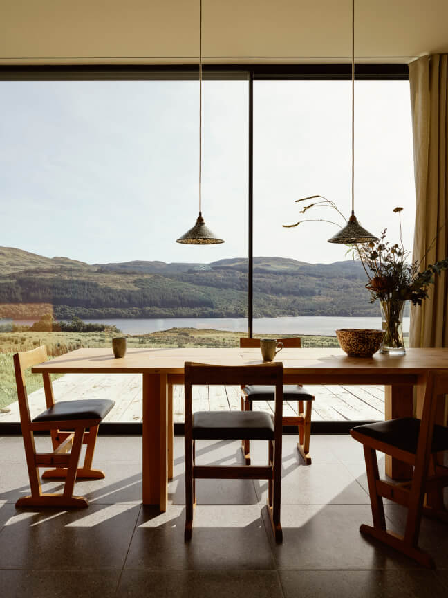
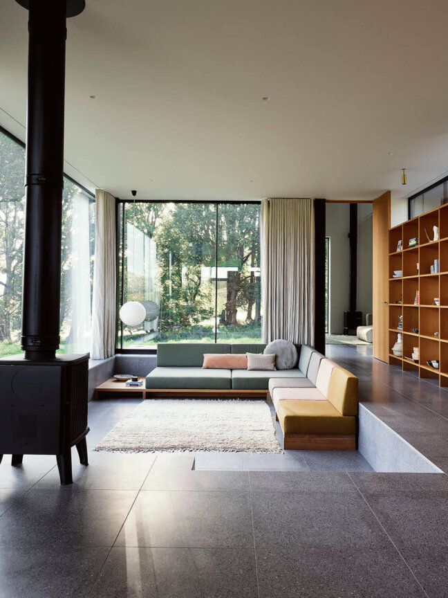
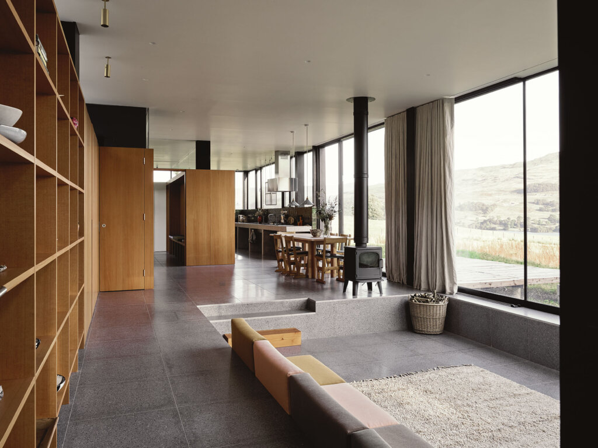
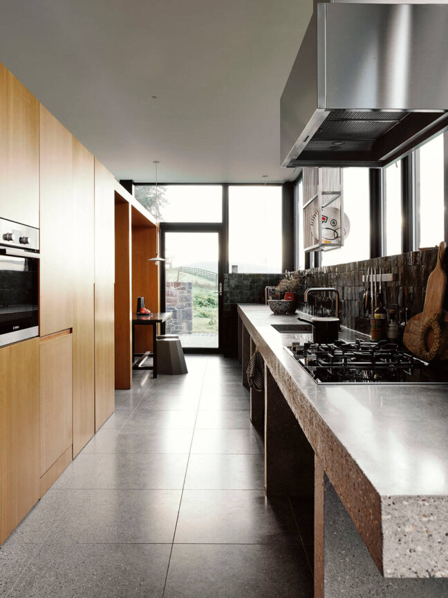
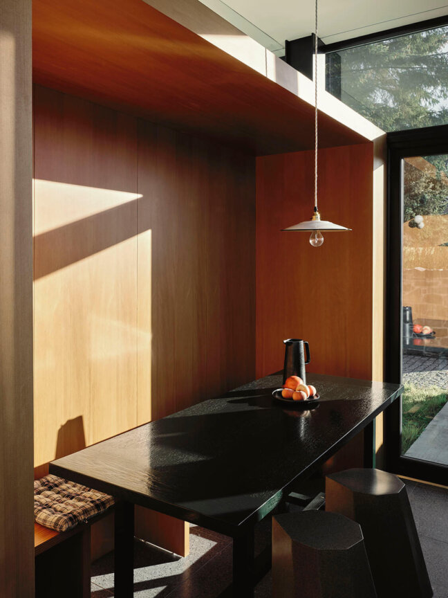
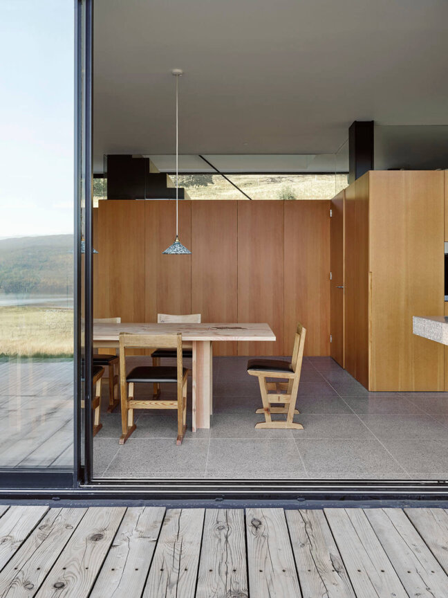
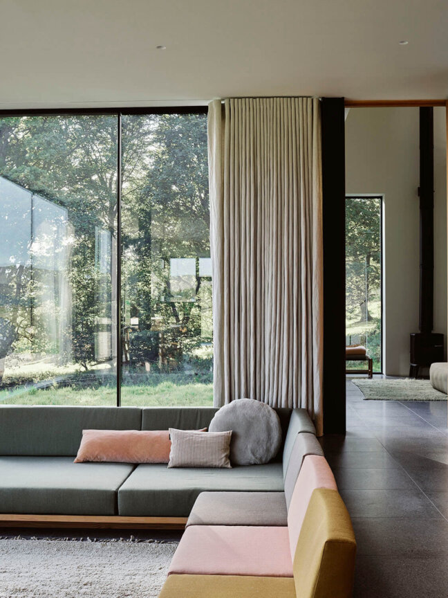
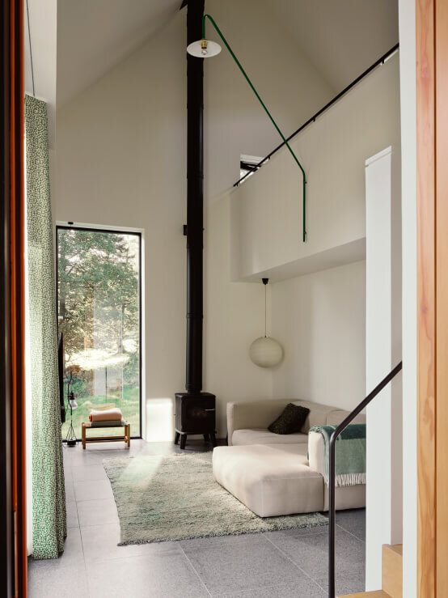
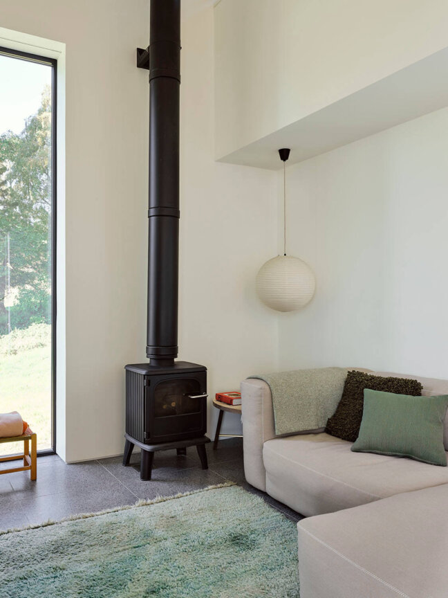
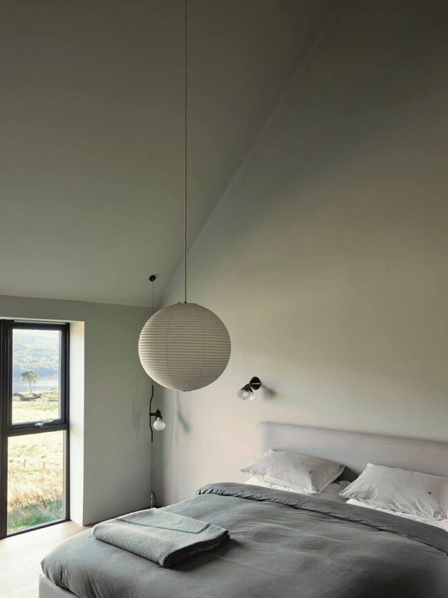
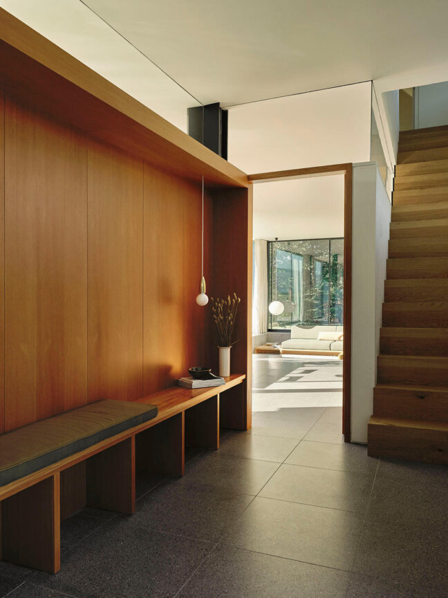
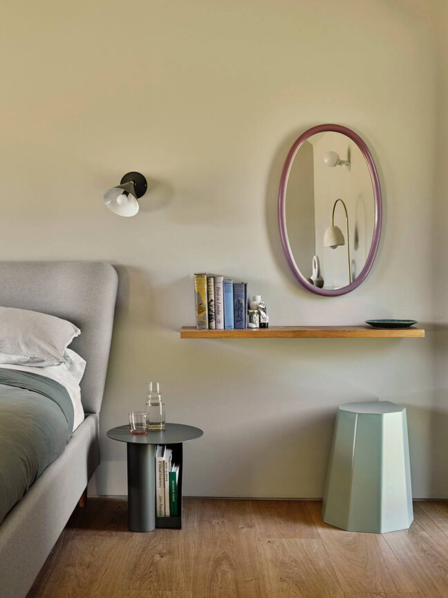
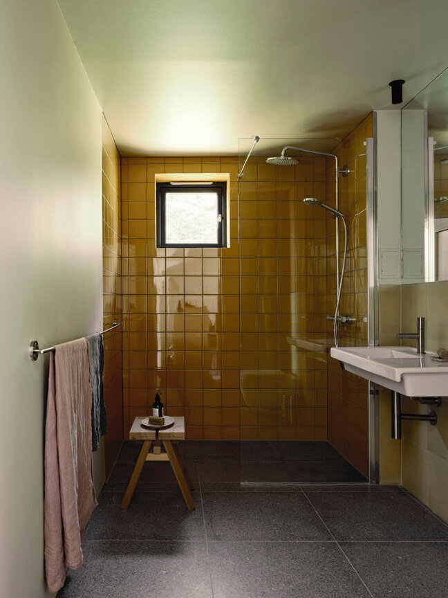
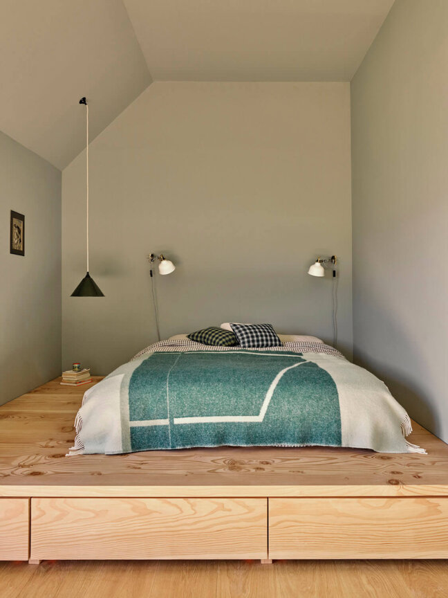
Photography by Beth Evans.
A blend of contemporary living and artistry
Posted on Thu, 10 Aug 2023 by midcenturyjo
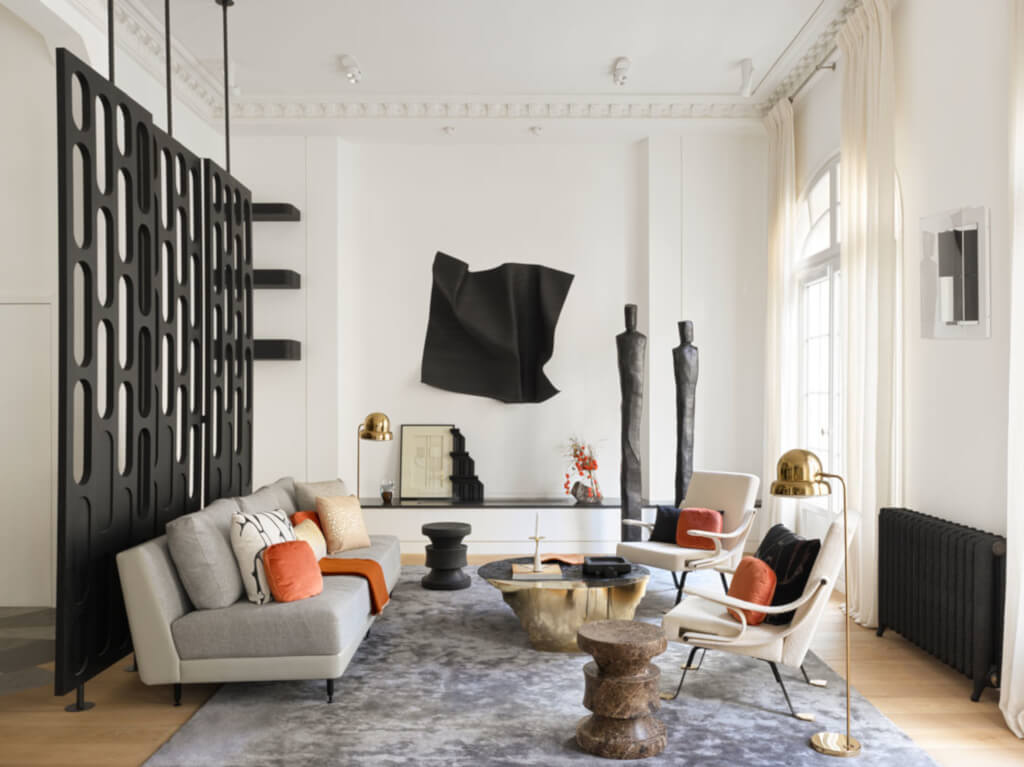
The owners’ love of contemporary living and outstanding art collection informed this stunning renovation of a Parisian neoclassical apartment by Le Berre Vevaud. A pared-back colour palette and clean-lined insertions into the historic shell ensure elegant, modern rooms. The focus is on balance, detail and modern beauty.
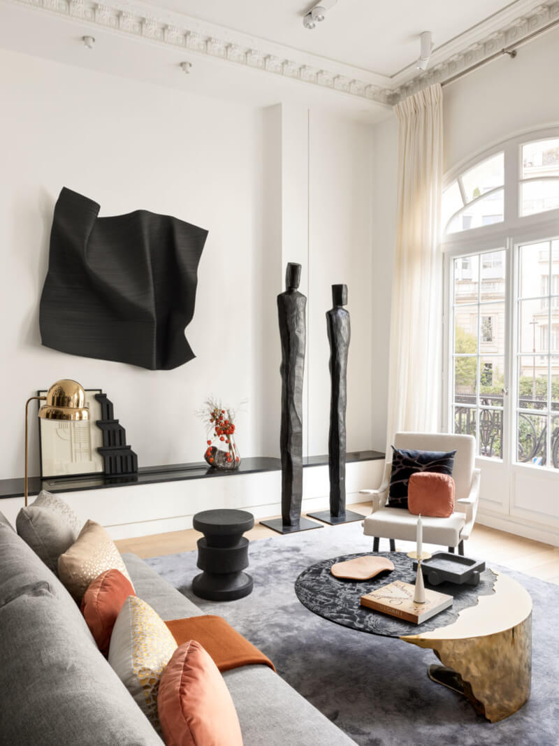
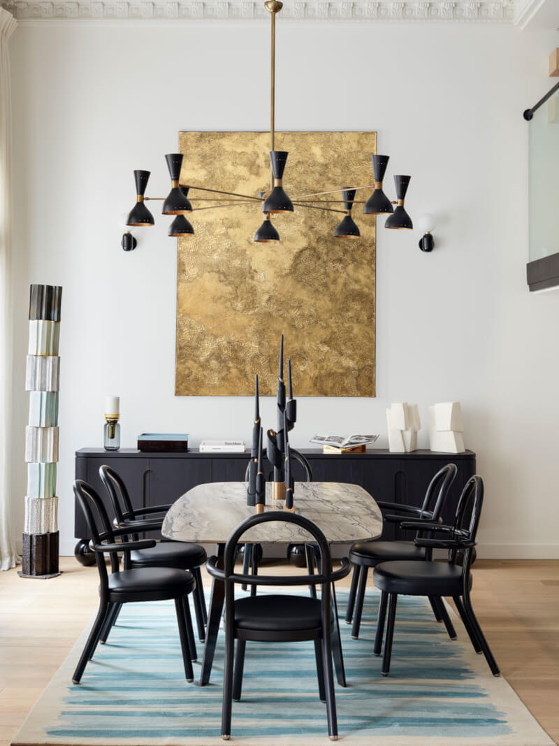
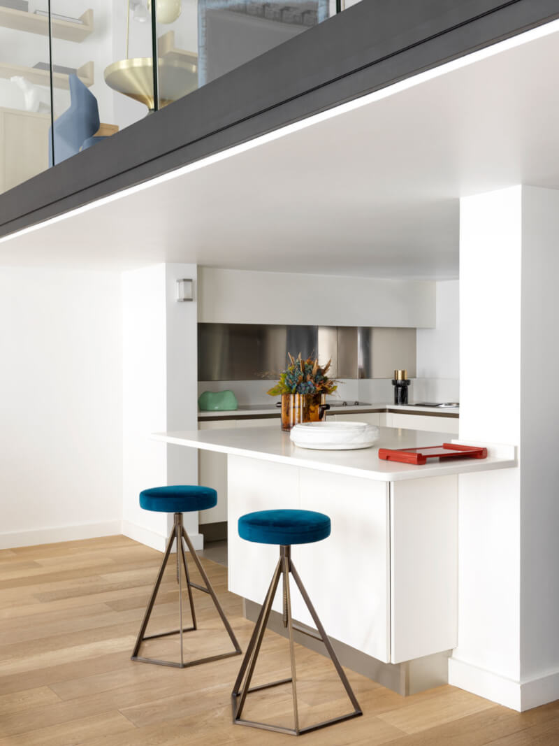
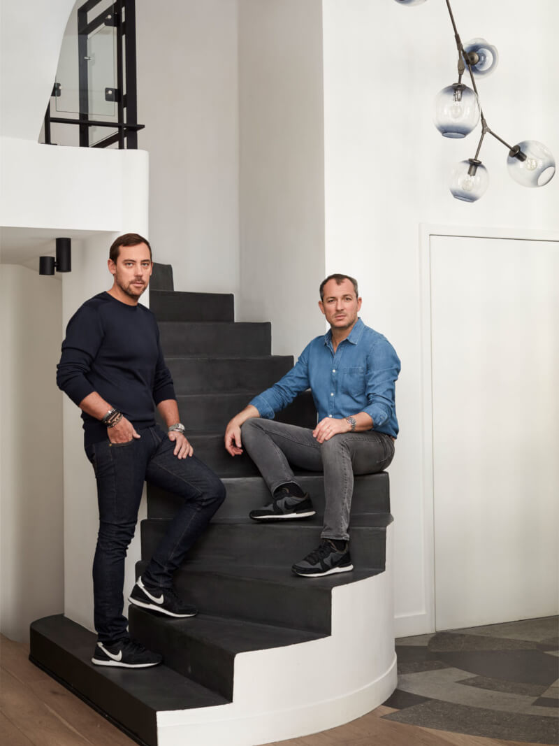
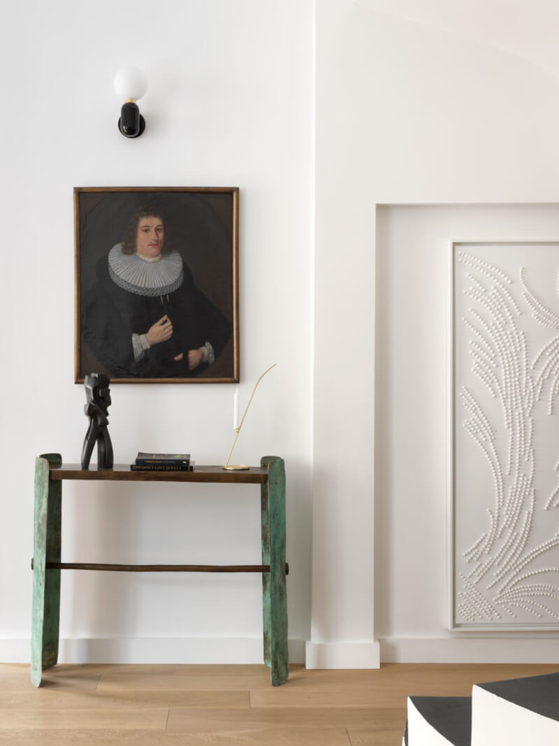
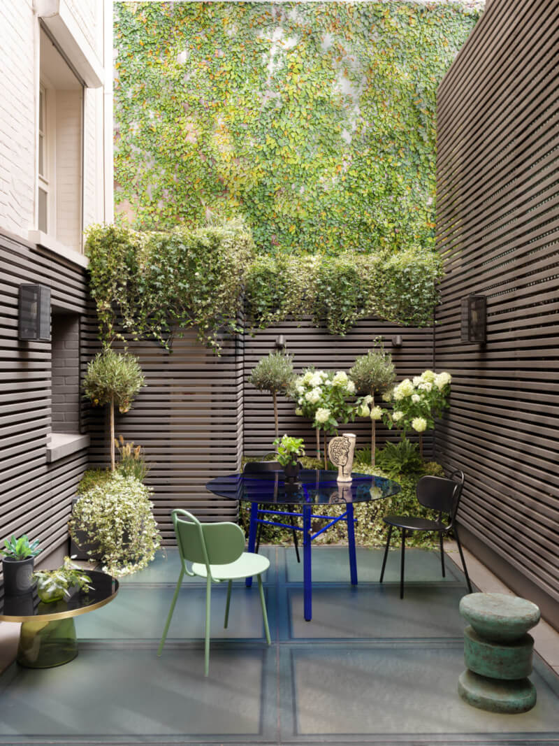
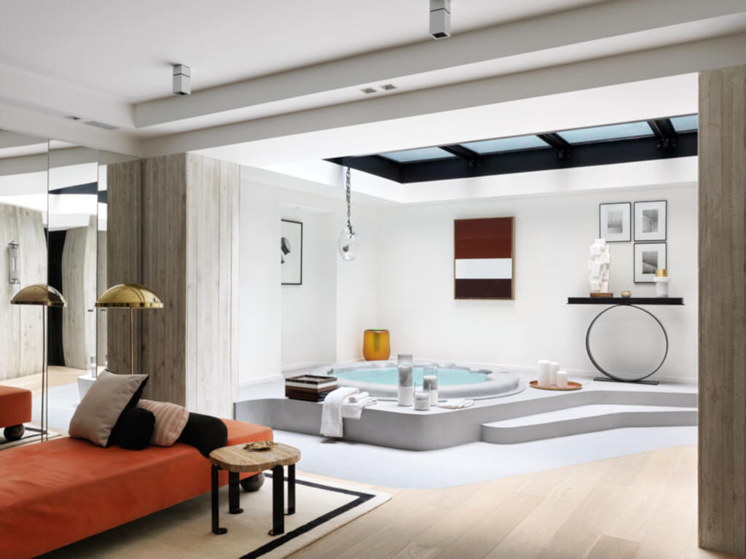
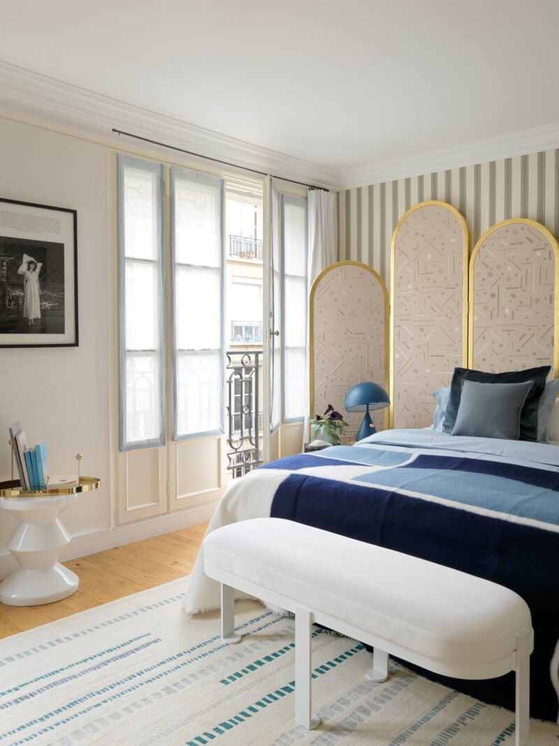
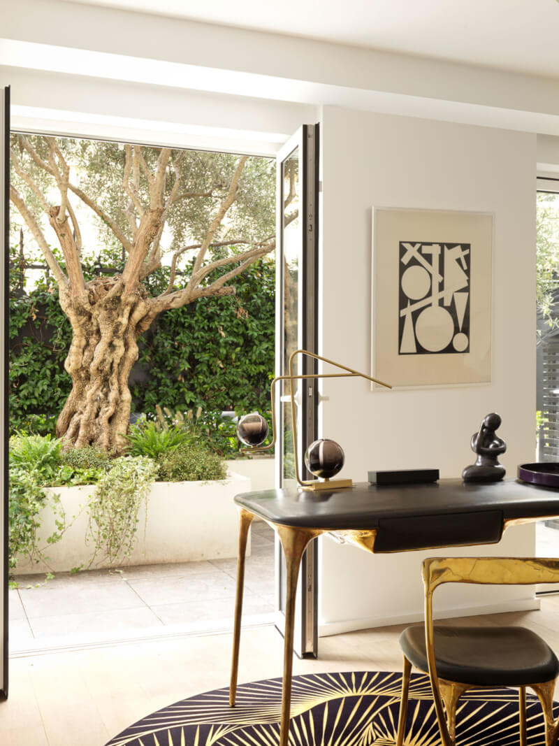
Photography by Stephan Julliard.
A clever apartment remodelling in Brasília
Posted on Tue, 8 Aug 2023 by midcenturyjo
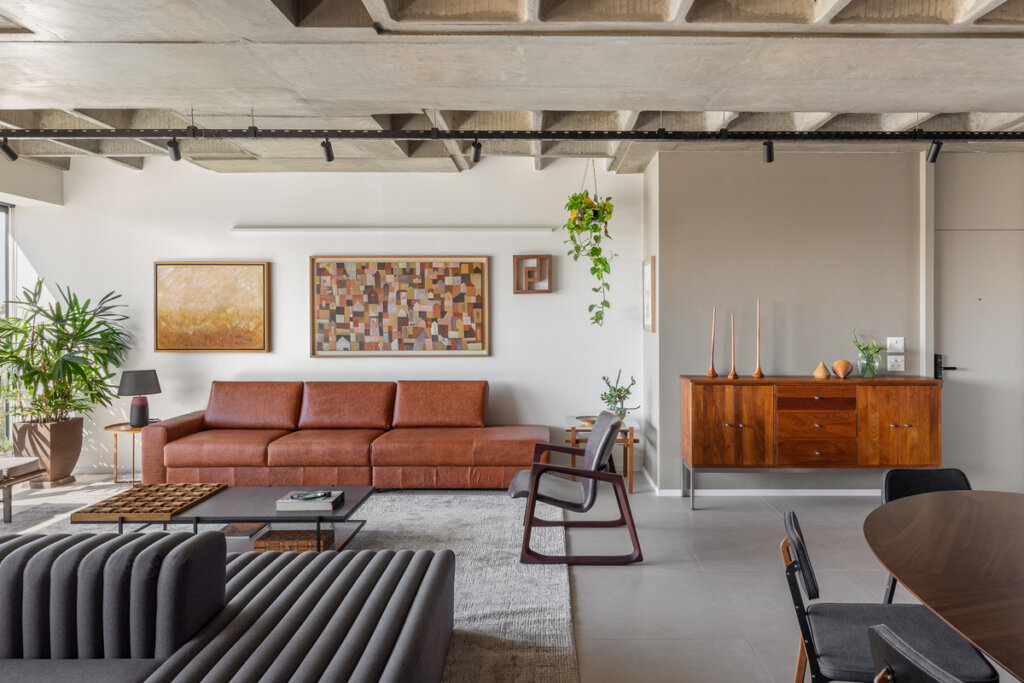
The renovation of this Asa Norte apartment in Brasília was all about enhancing the social spaces. The empty nesters were downsizing from a larger duplex but still wanted the spaciousness they were accustomed to. The CoDA arquitetura design team embraced this challenge by creating integrated areas that maximize utility. A bedroom was repurposed to enlarge the living room, while the kitchen was reimagined to blend with the social zone seamlessly. Private spaces remained intact, with an expanded ensuite and versatile guest rooms doubling as home offices. The result? A unified, airy space embracing park views.
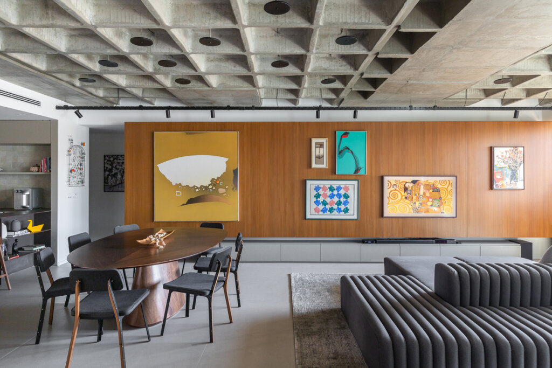
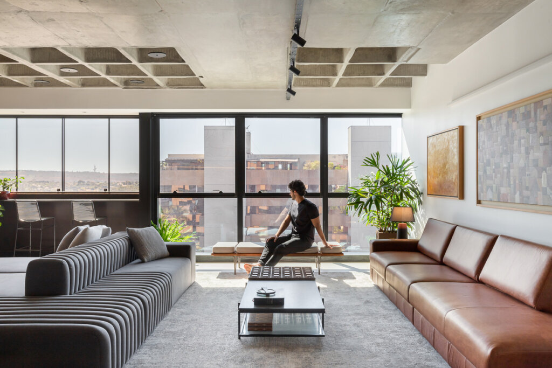
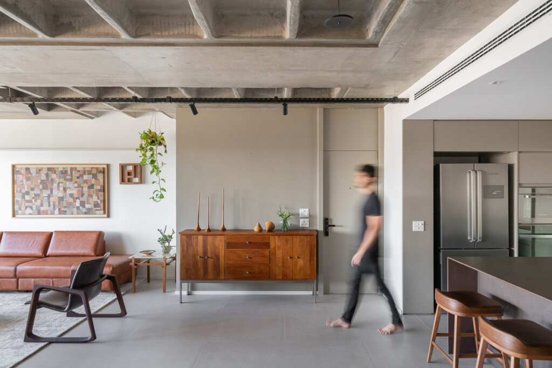
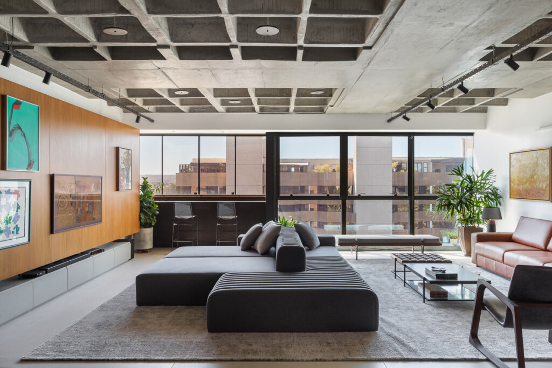
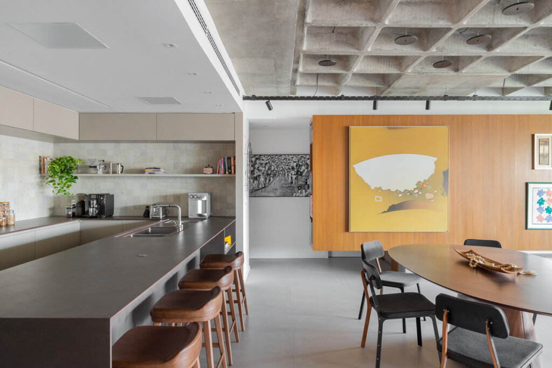
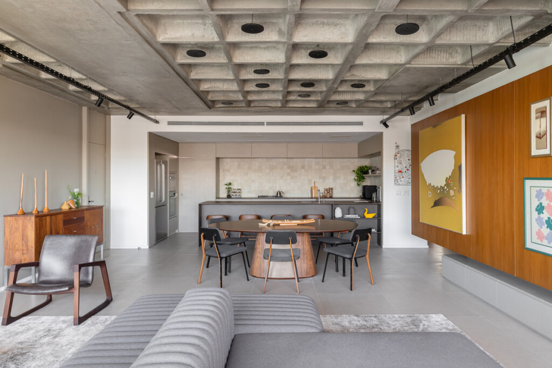
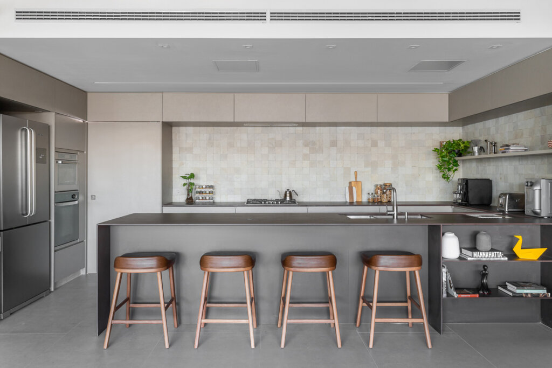
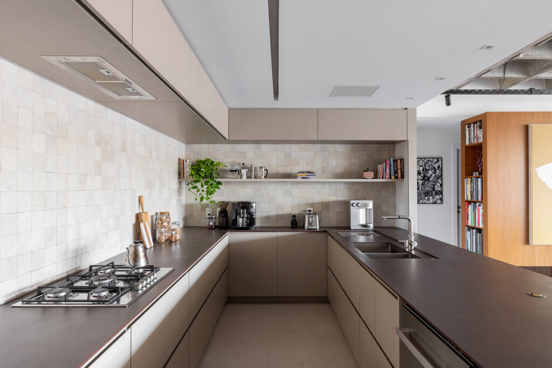
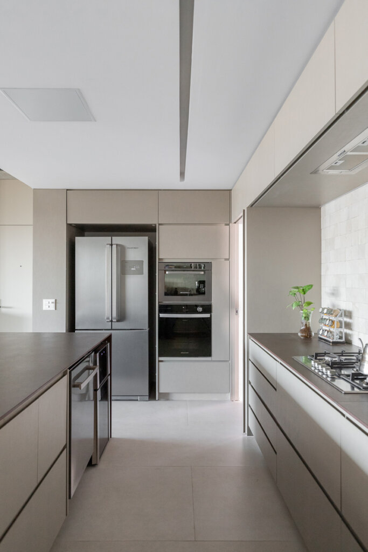
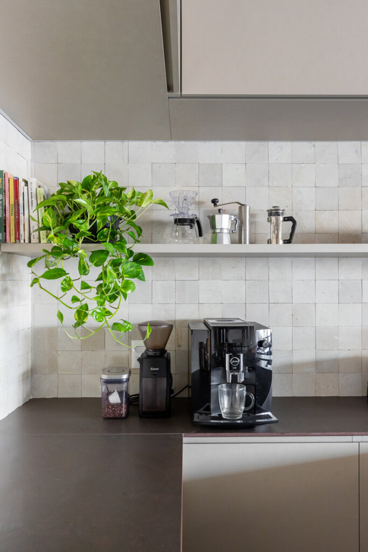
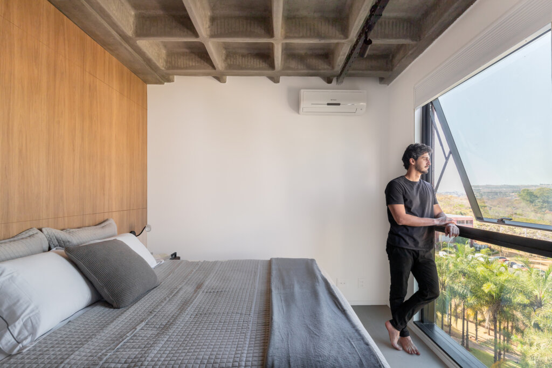
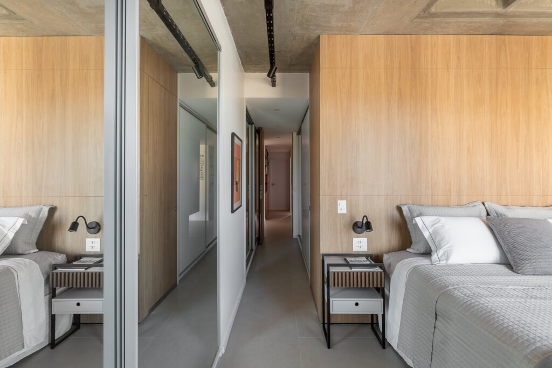

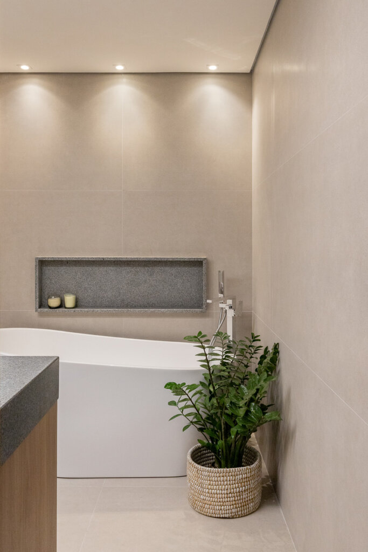
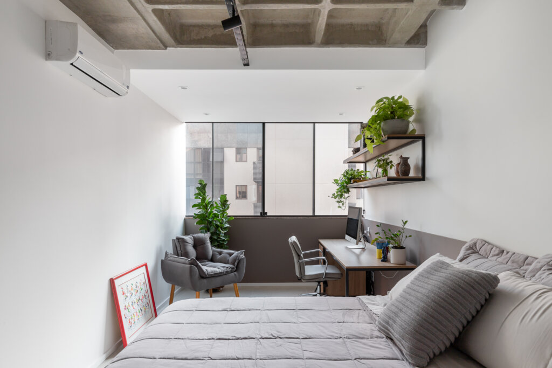
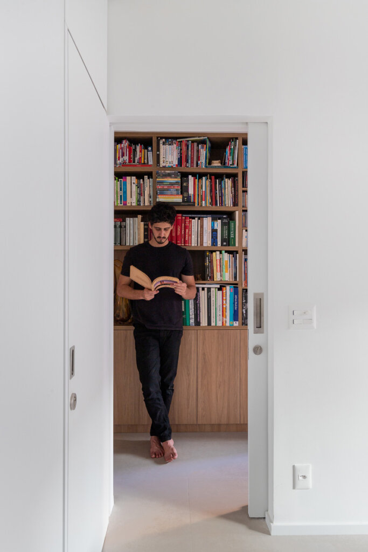
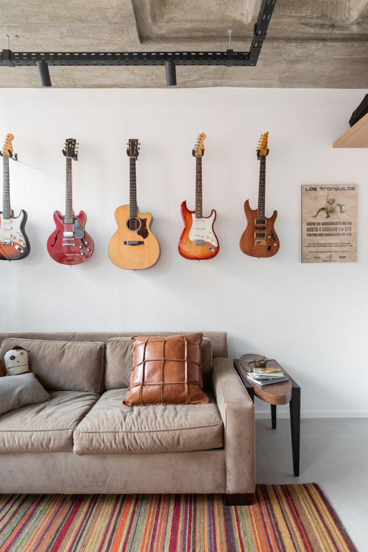

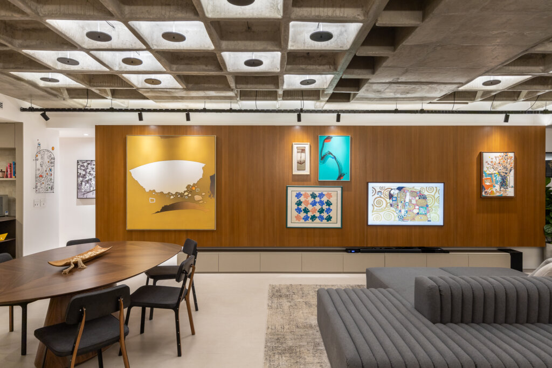
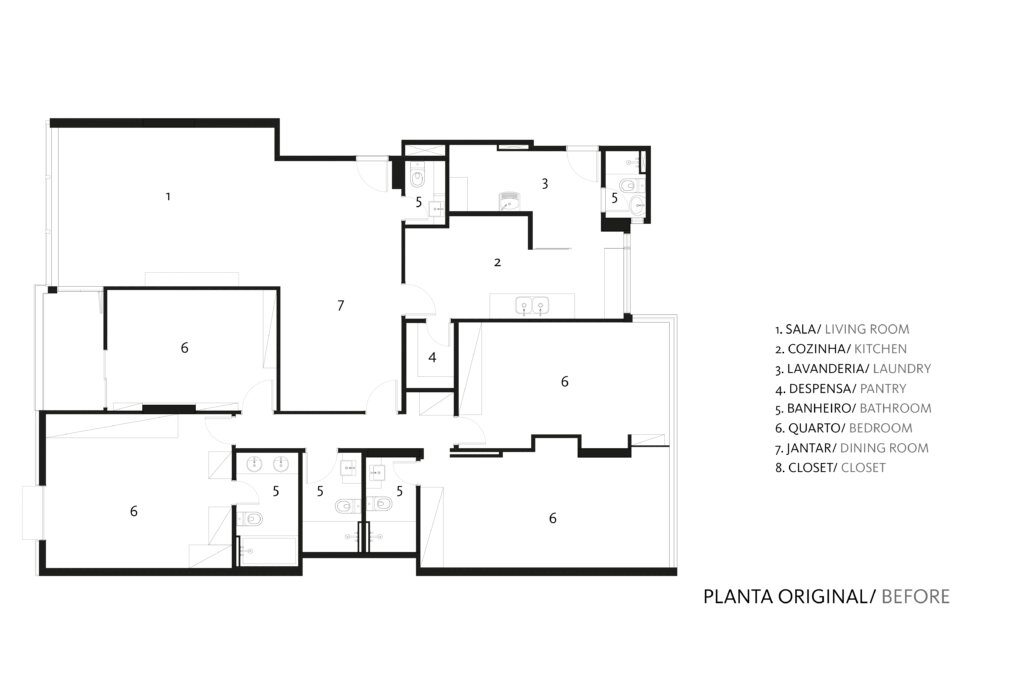
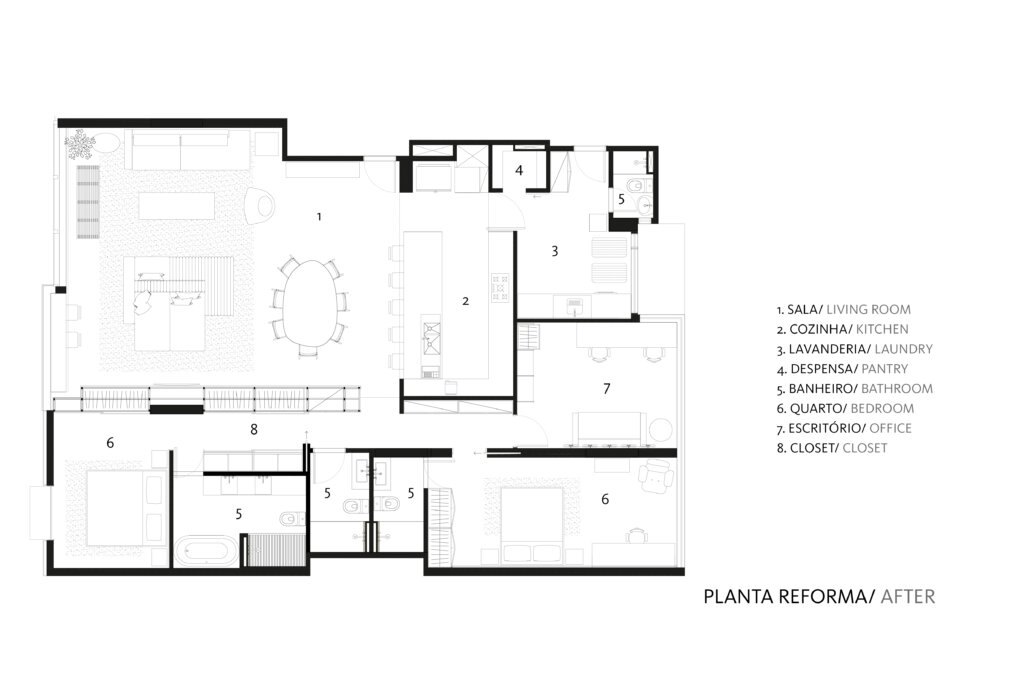
Photography by Júlia Tótoli.

