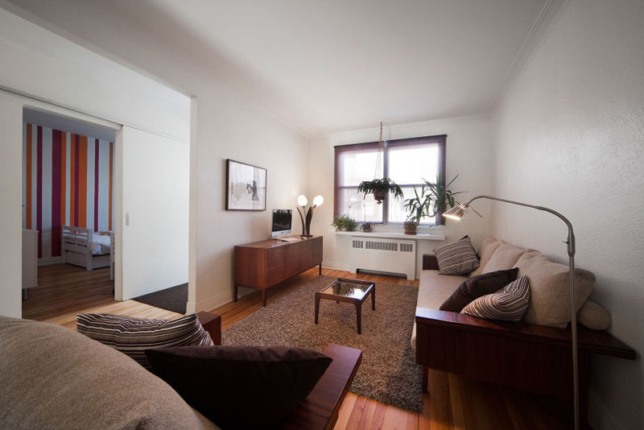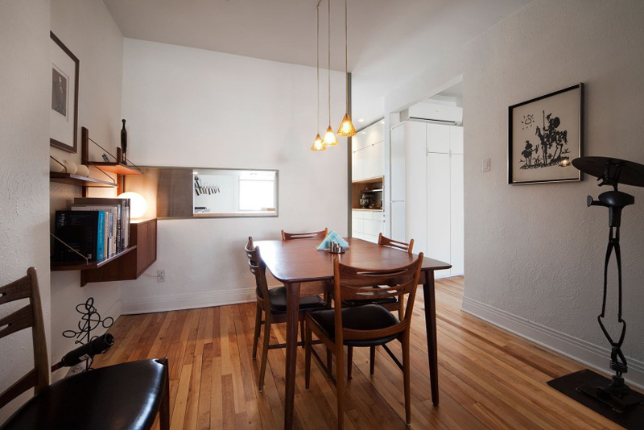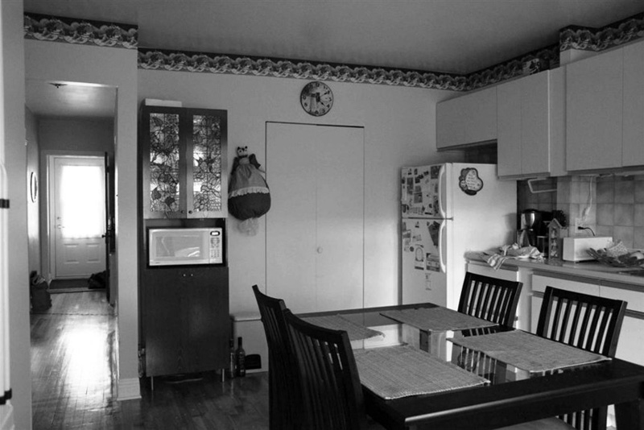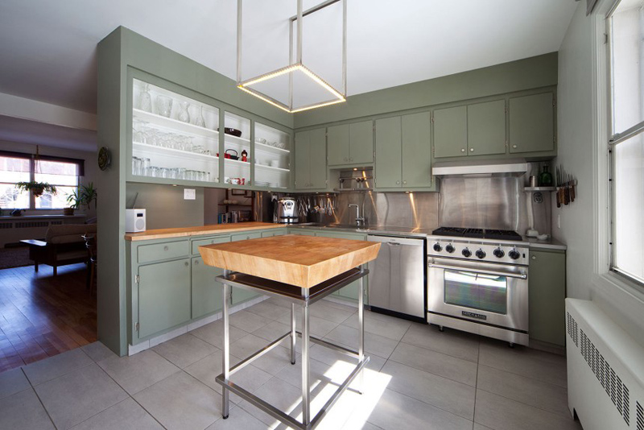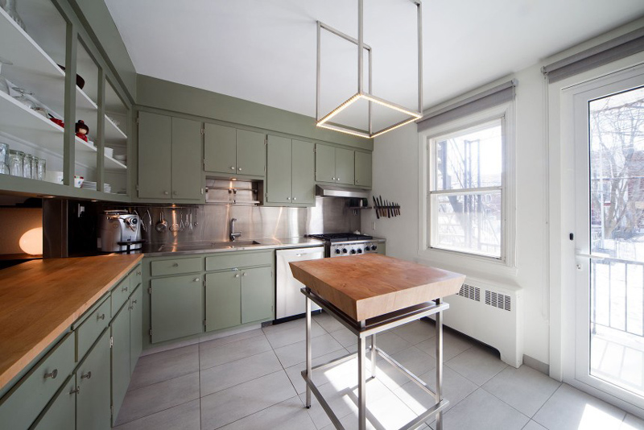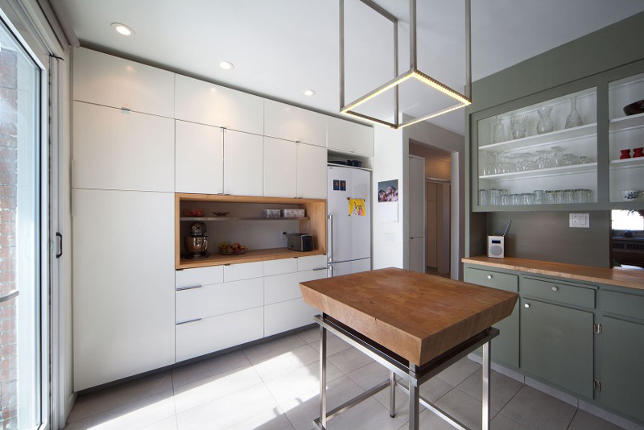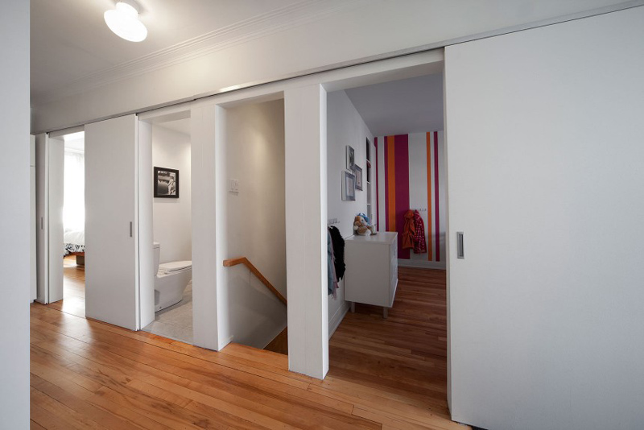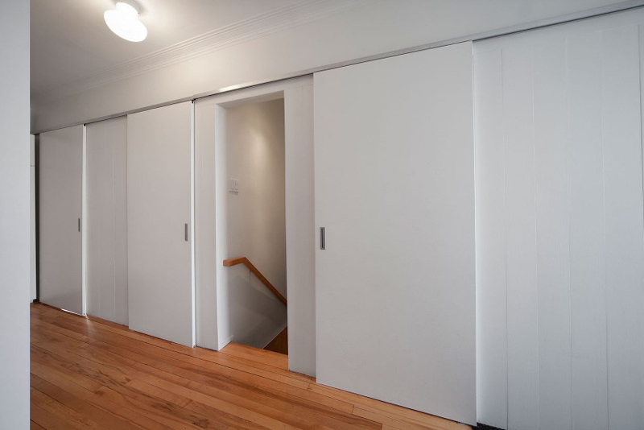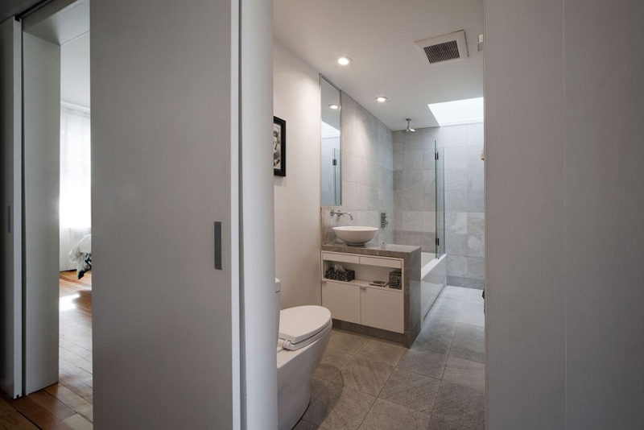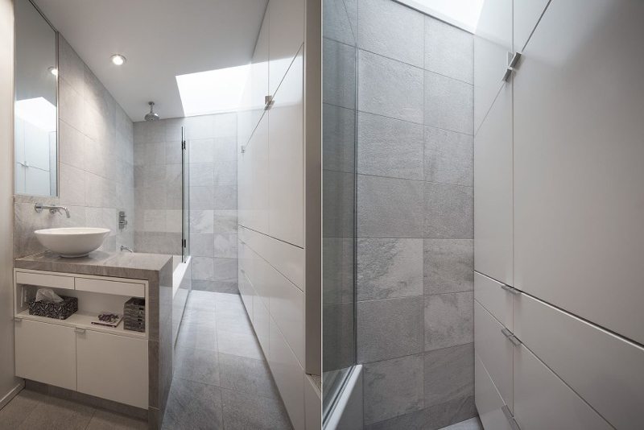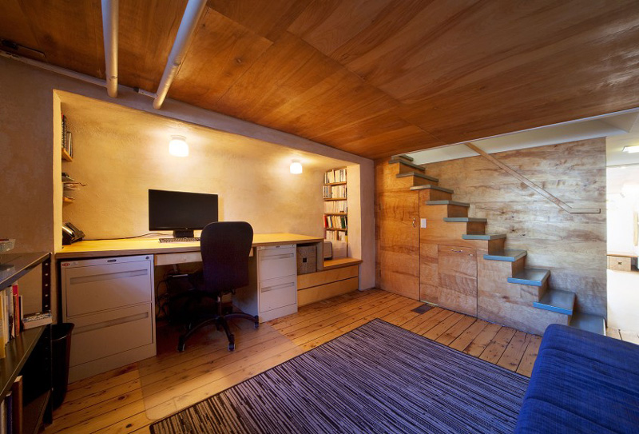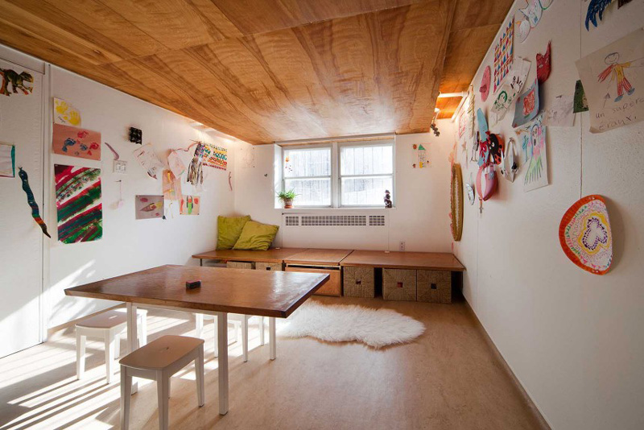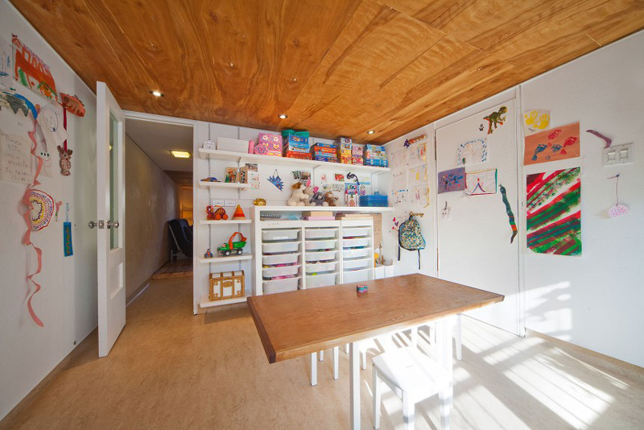Displaying posts labeled "Modern"
Raspberry ripple
Posted on Thu, 5 Mar 2015 by midcenturyjo
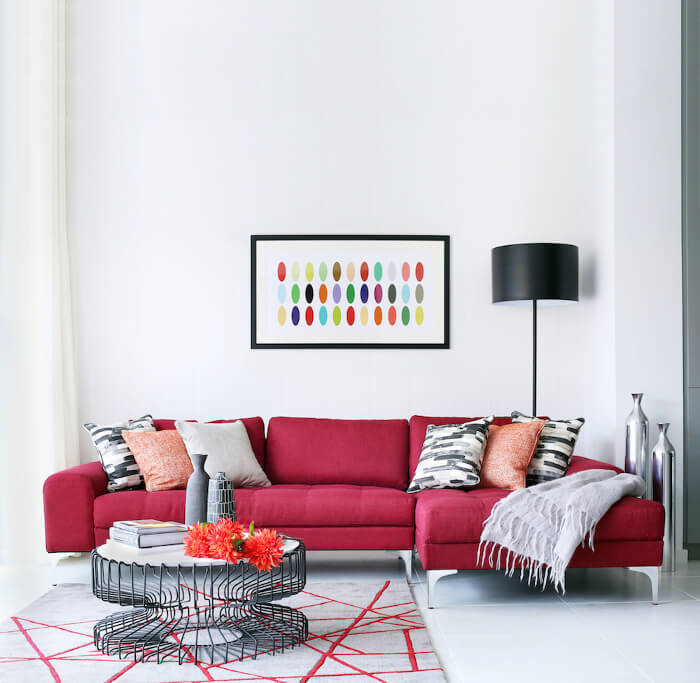
The brief was to create a 65 square meter extension including an open plan kitchen/living/dining room for a house in Highgate, North London. LLI Design have created a relaxed easy space, uncluttered and unfussy but with a warm family feel, combining new furniture pieces with existing artworks. Delicious pops of colour bring the scheme to life.
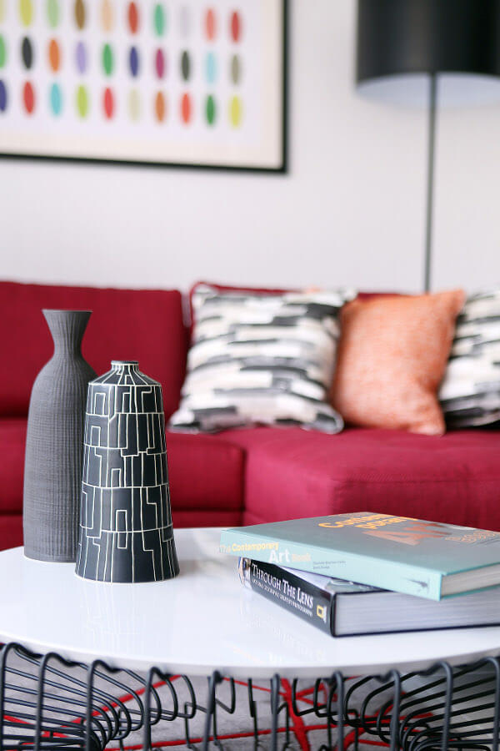
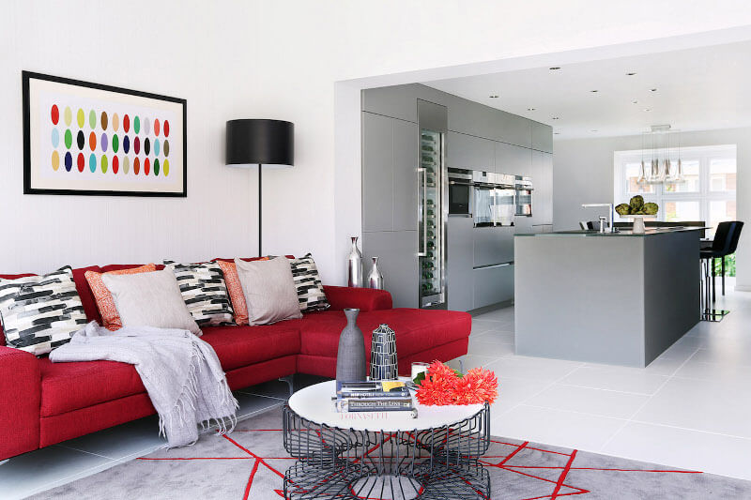
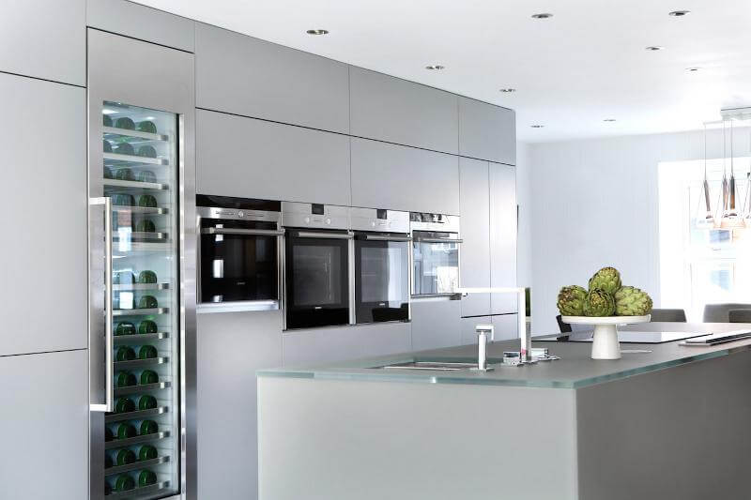
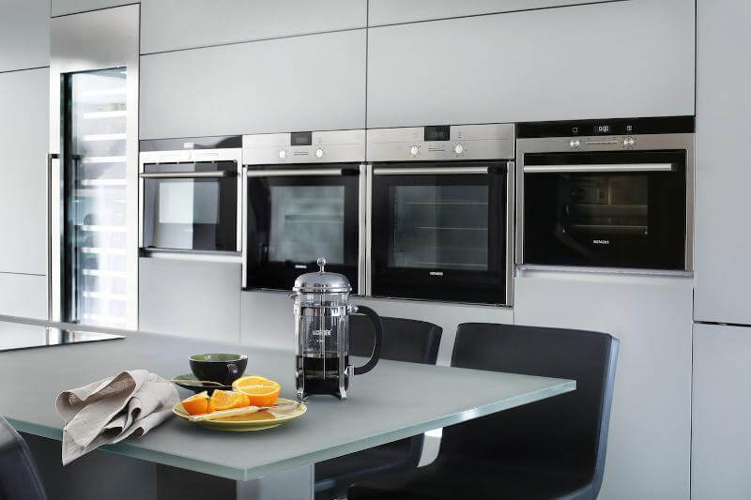
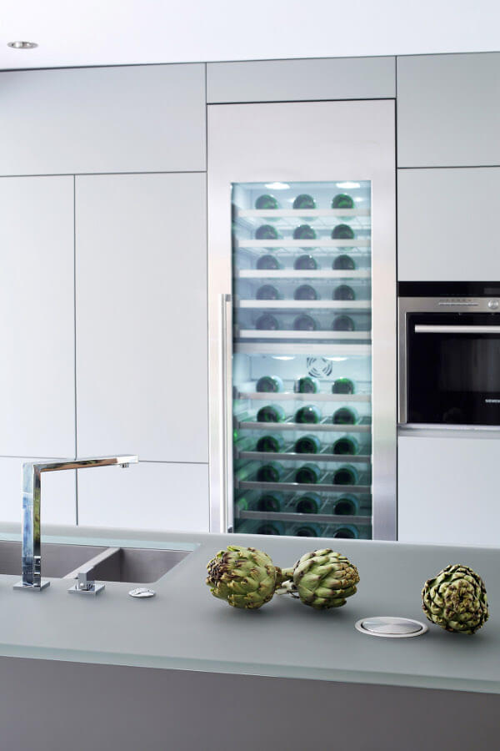
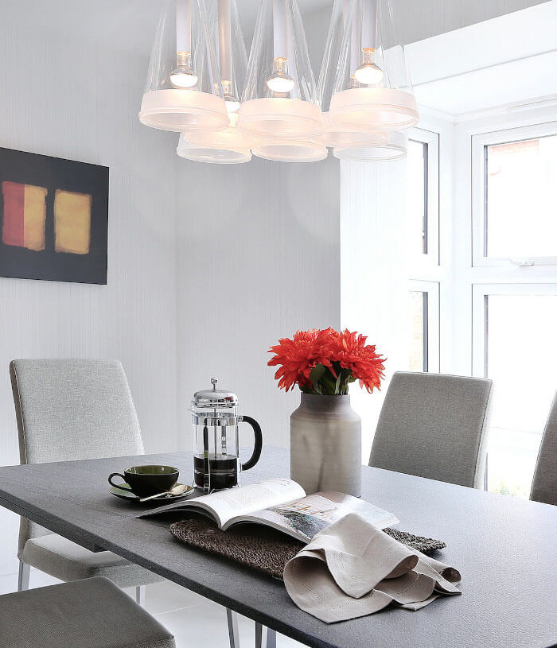
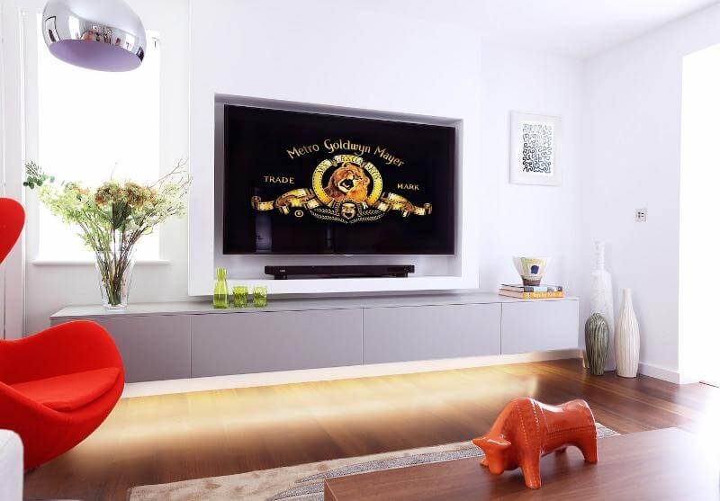
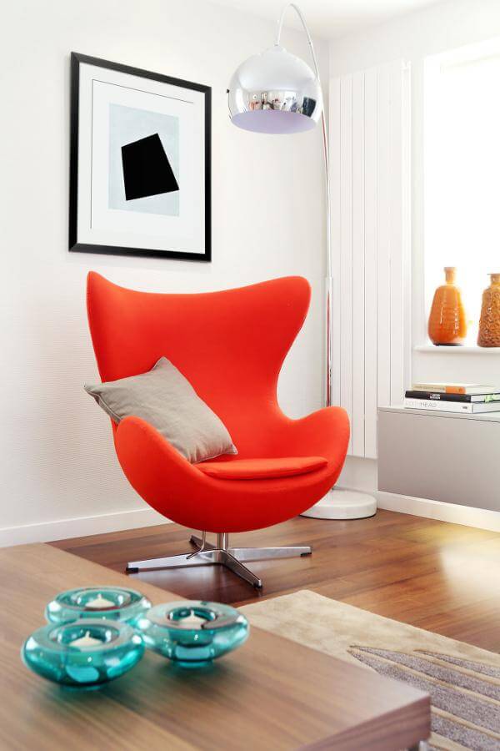
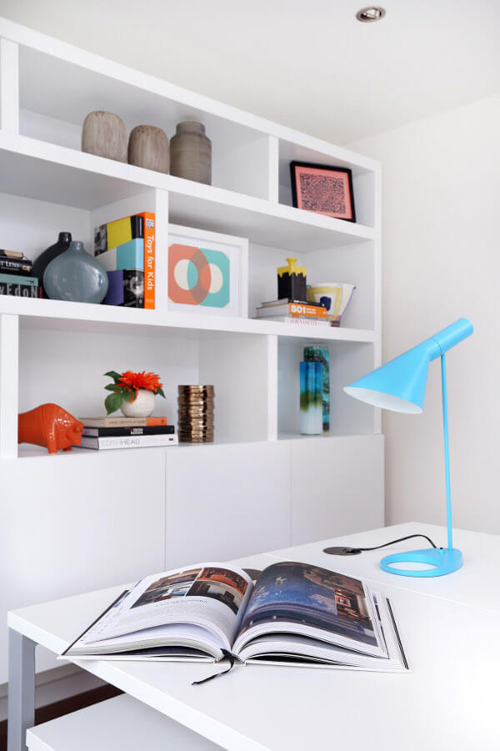
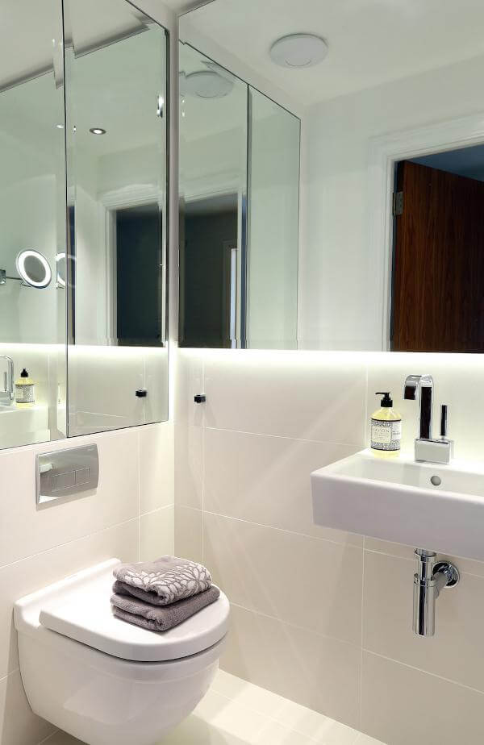
Block by Dylan
Posted on Wed, 4 Mar 2015 by midcenturyjo
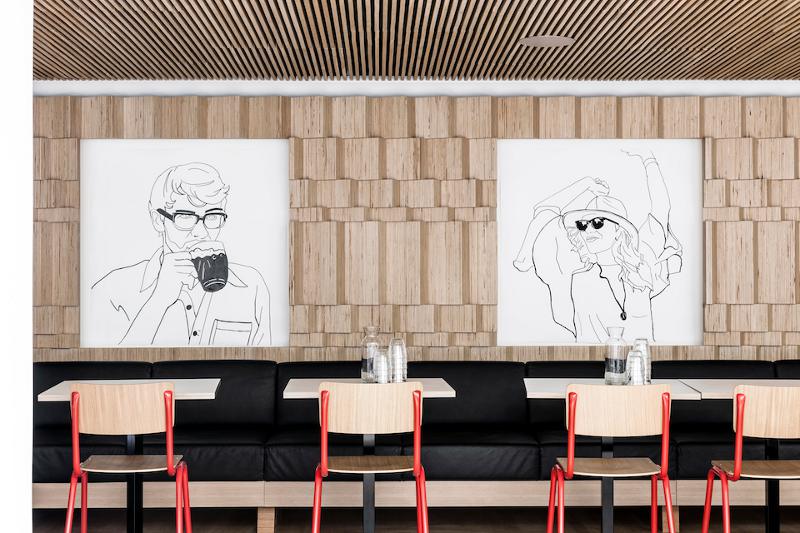
Block by Dylan is a lunch & brunch restaurant located in the center of Helsinki, right next to the Kauppatori market square. Designed by Suvi-Maria Silvola and Laura Seppänen, it’s a cool mix of Scandinavian minimalism, vivid colour, warm wood tones and clean lined functionality. I can’t believe I have another restaurant to add to my bucket list. Good design and great food gets me every time. Photography by Pauliina Salonen
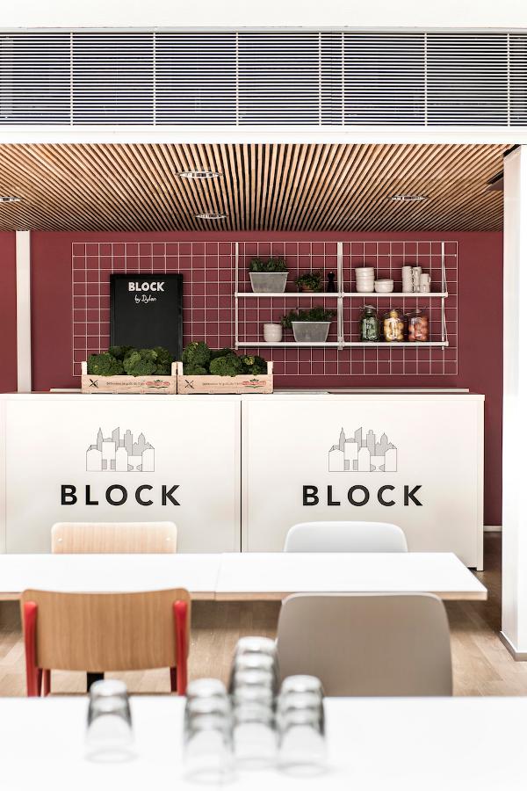
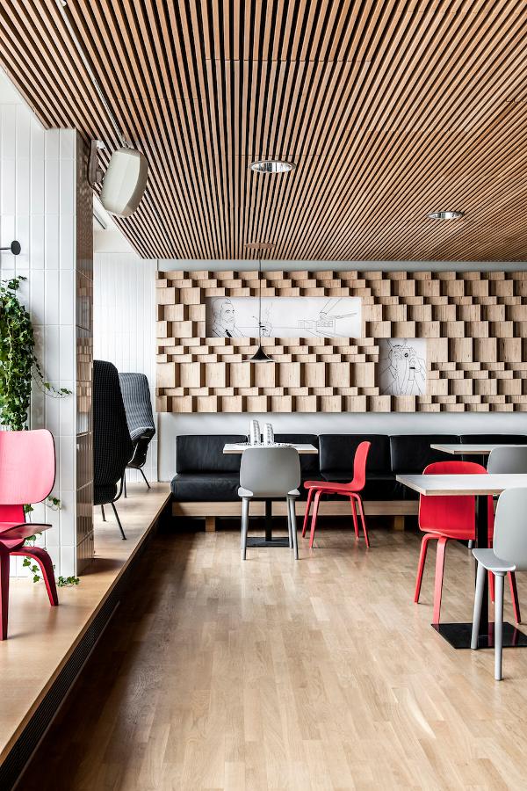
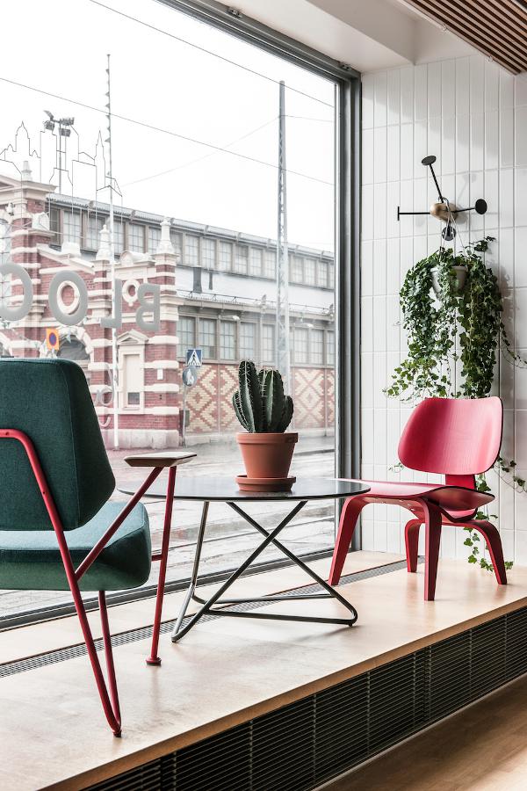
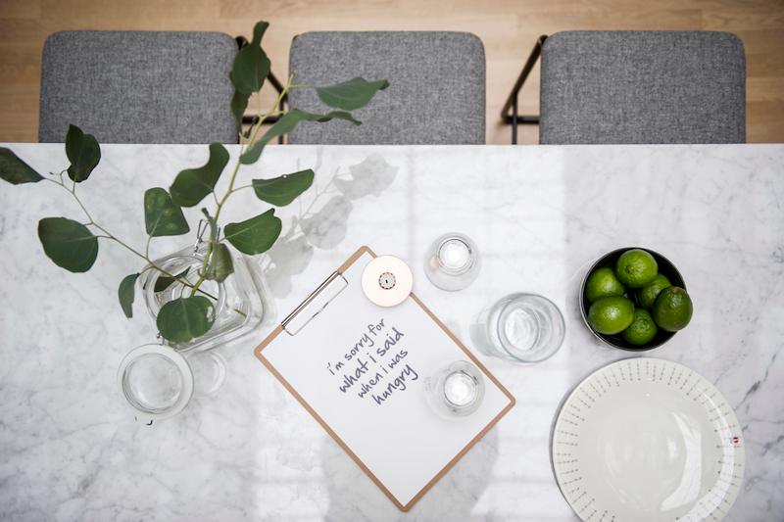
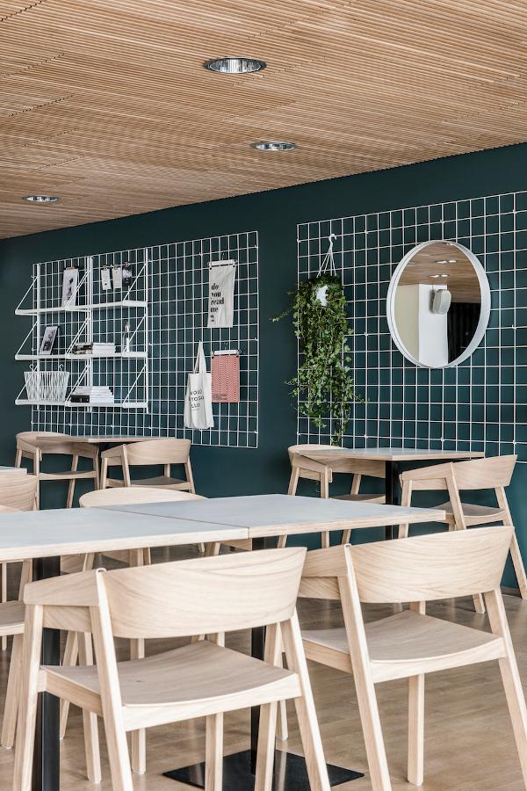
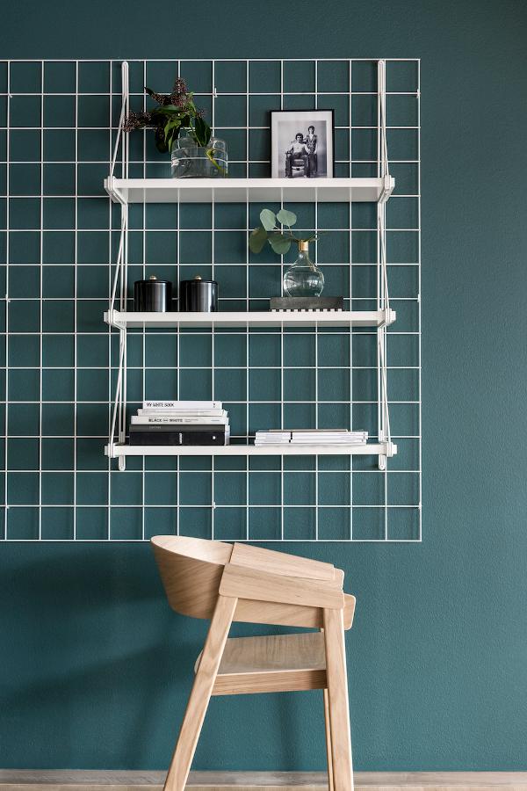
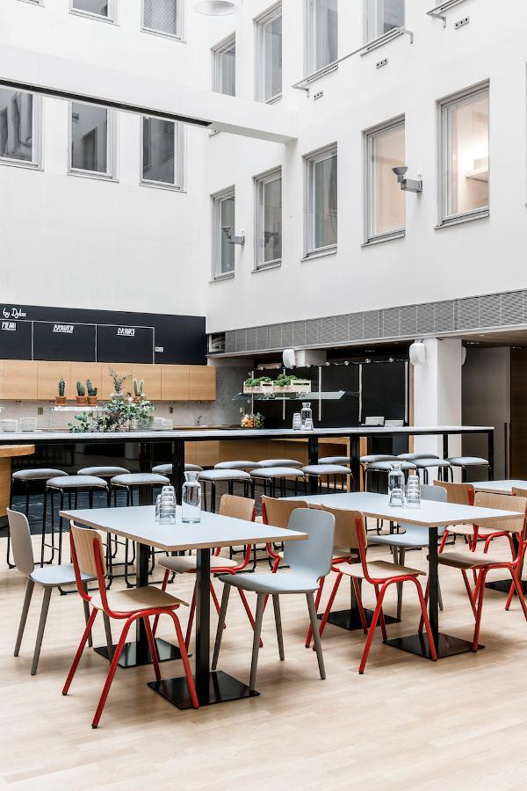
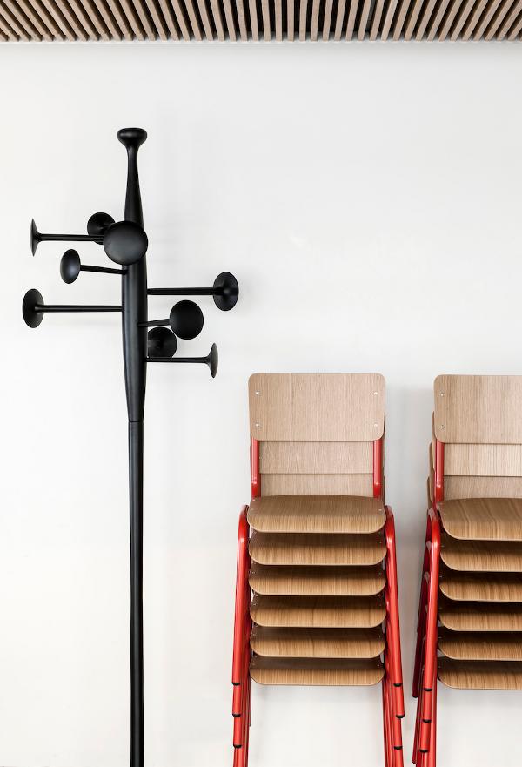
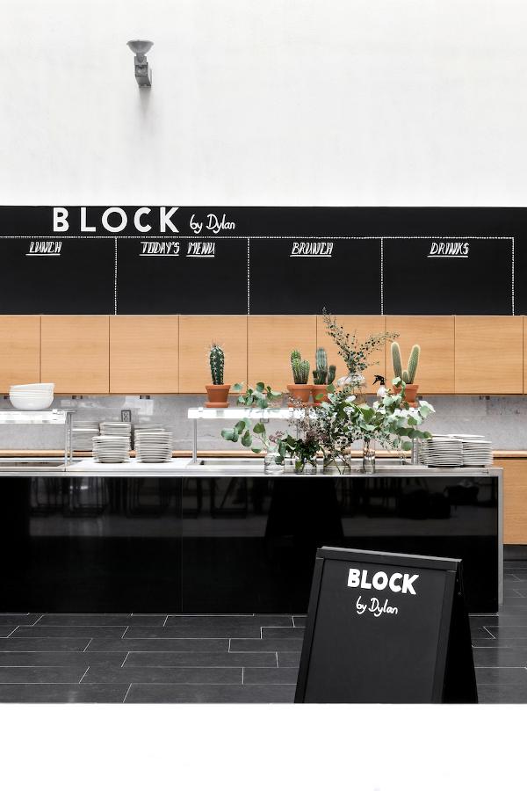
Harbour View Road
Posted on Mon, 2 Mar 2015 by KiM
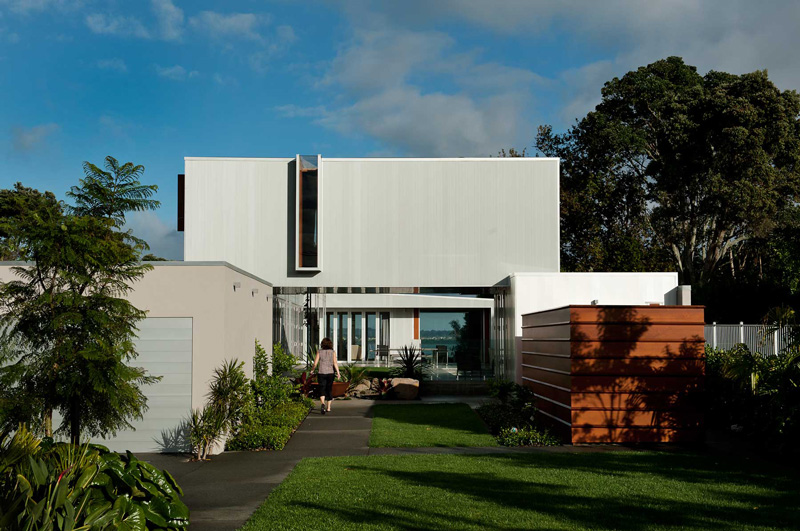
I have one more New Zealand home by Bull O’Sullivan Architecture to share with you. This one has a bit less wood used than the last, and instead features alot of green carpeting which to my horror, I really enjoy. It is like being in a forest, and the carpet is the mossy, grassy ground. And I have a thing for random size windows, so that sliver of a window in the bedroom (complete with shutters it looks like) is going into my inspiration folder.
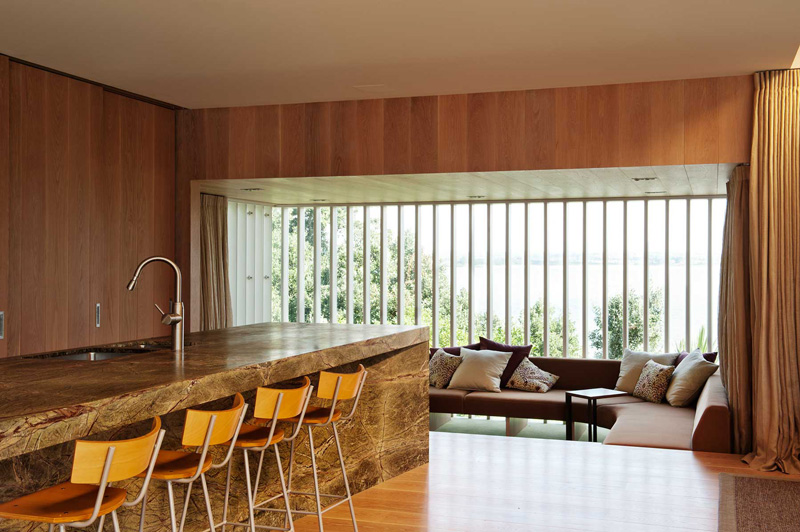
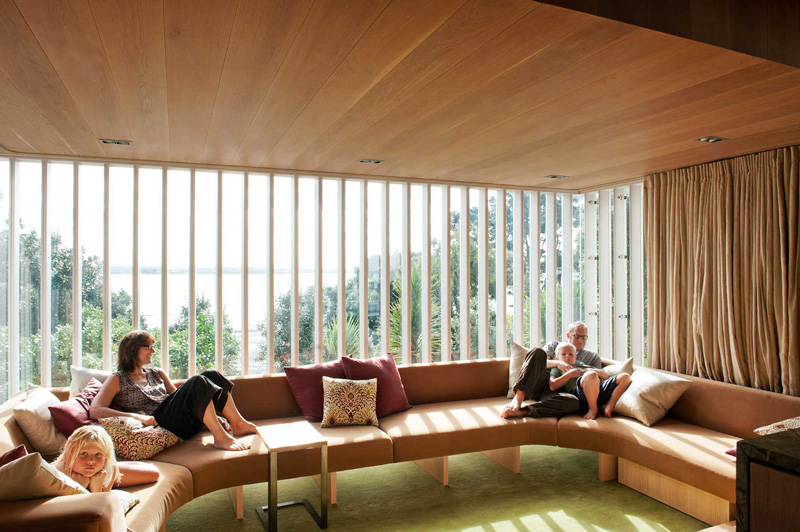
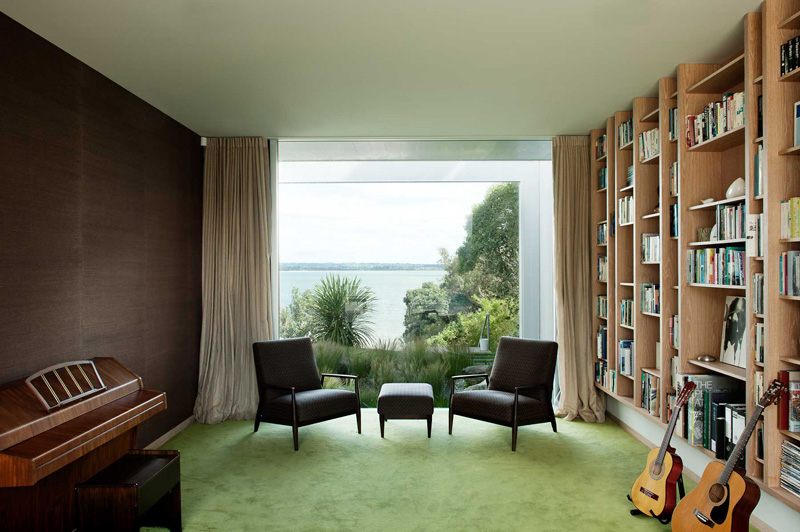
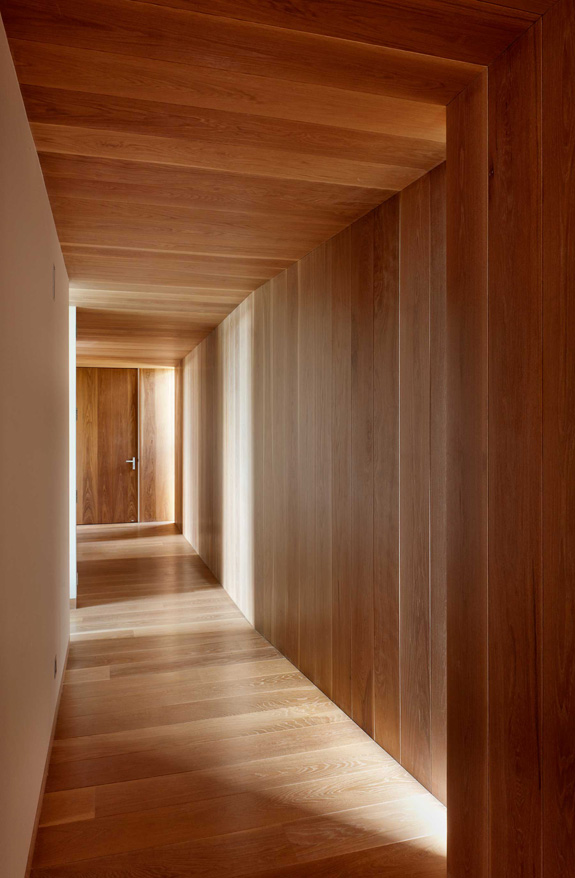
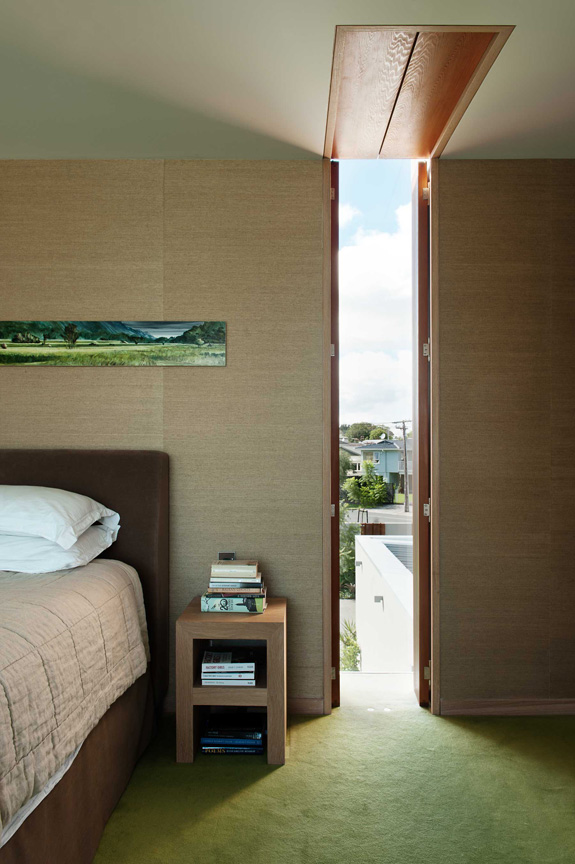
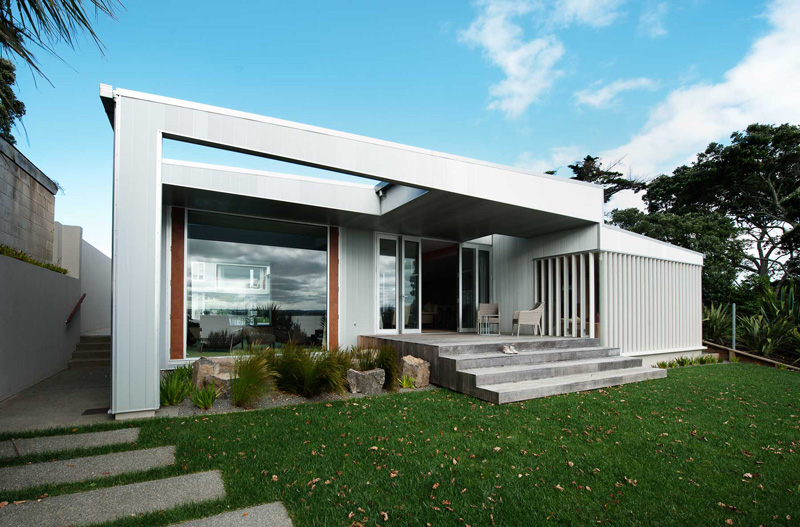
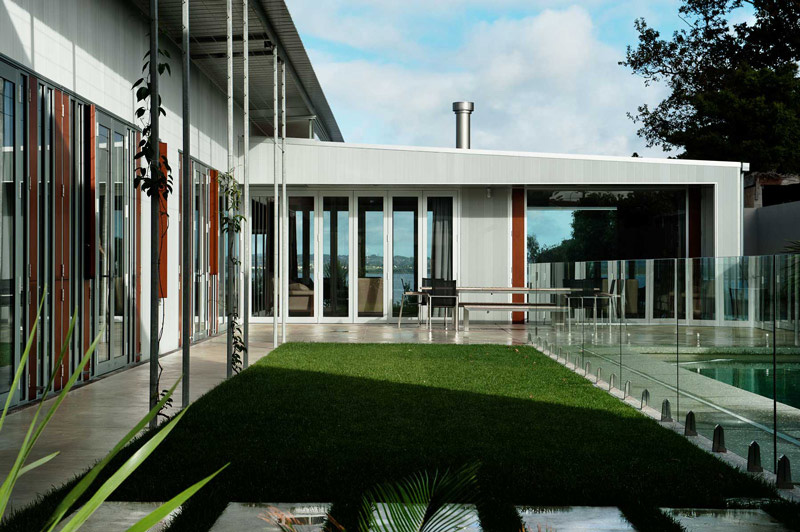

Evans family home
Posted on Mon, 2 Mar 2015 by KiM
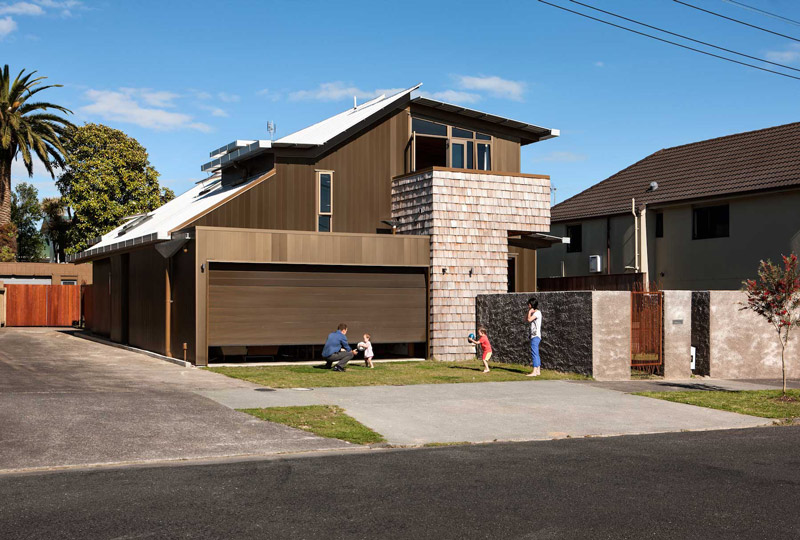
I found this really cool New Zealand home with a midcentury modern vibe and lots and lots of wood and had to share. Designed by Bull O’Sullivan Architecture, it has some interesting features like the groupings of light fixtures throughout the main space (an electrician’s nightmare) and the floor to ceiling window looking out onto the backyard. I’m not sure I could live with this much wood but it certainly makes the space feel warm and “earthy”.
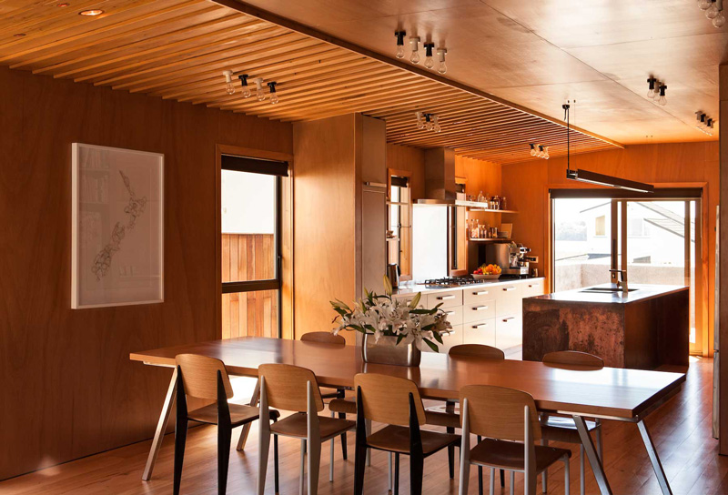
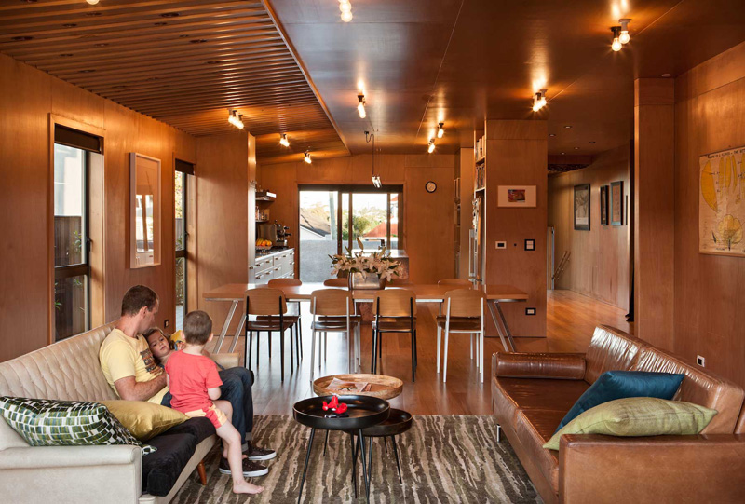
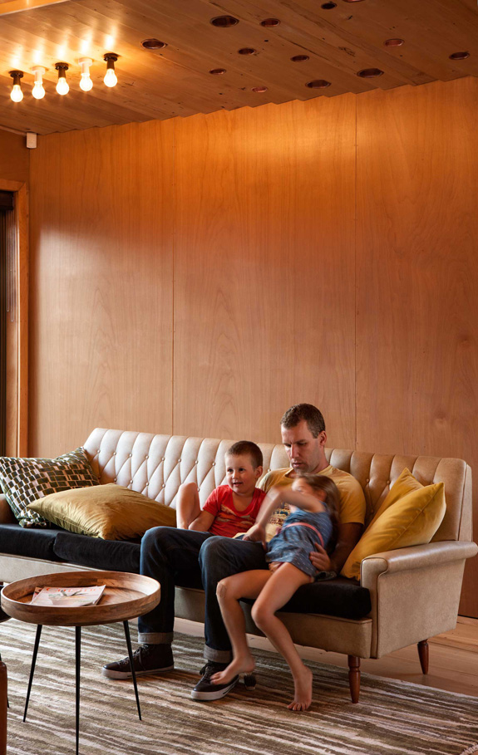
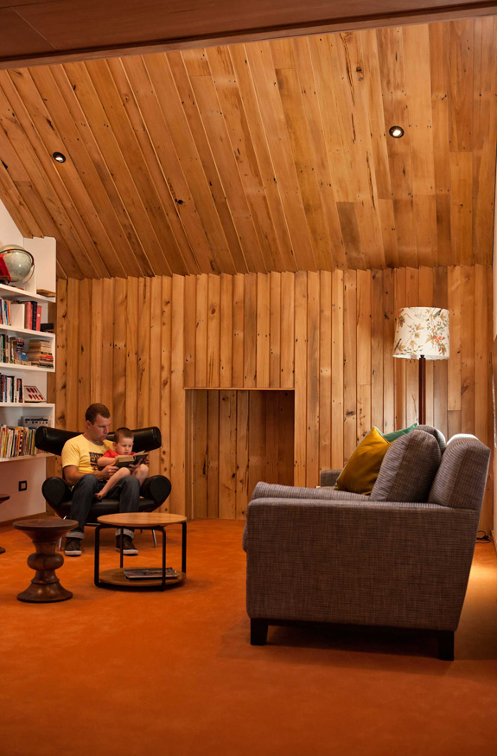
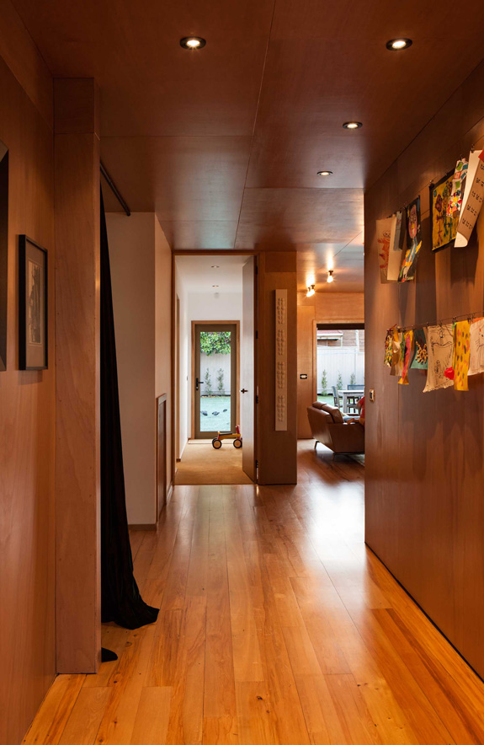
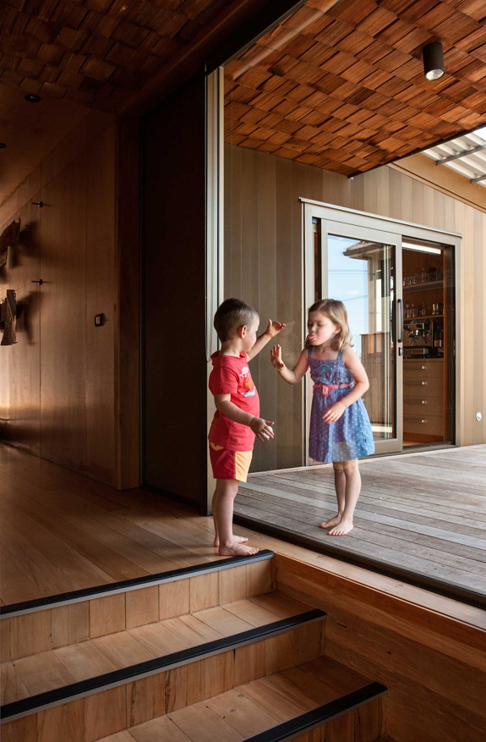
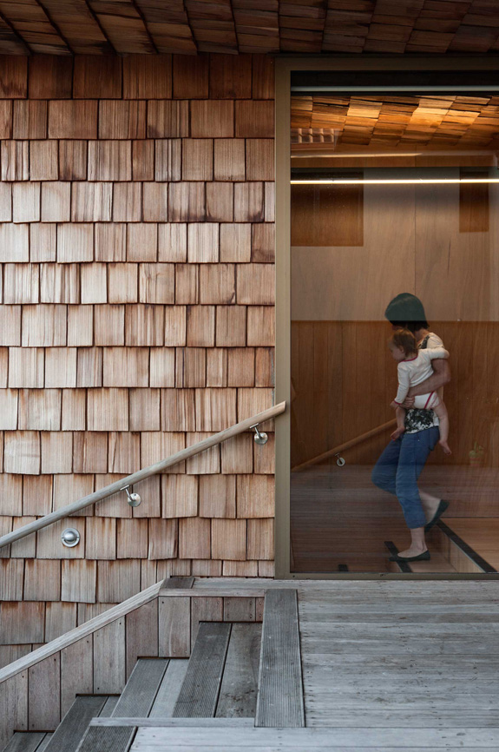
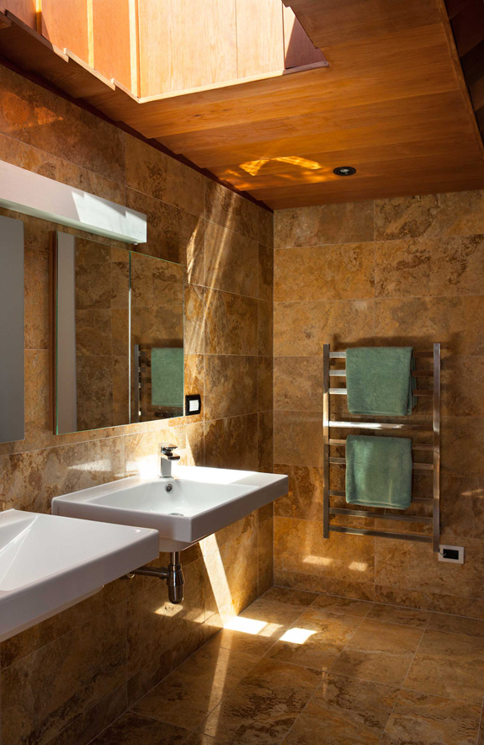

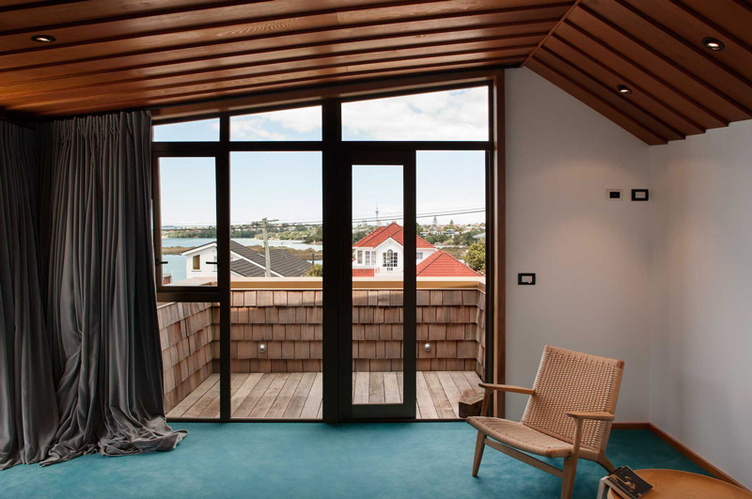
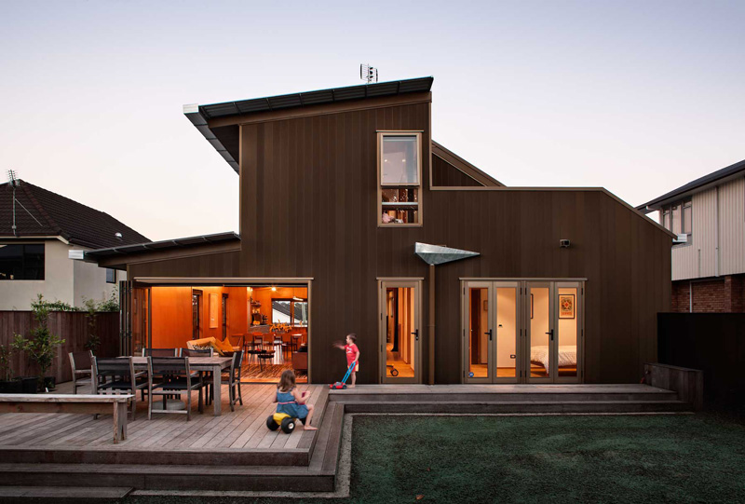
L’après-guerre
Posted on Sun, 1 Mar 2015 by KiM
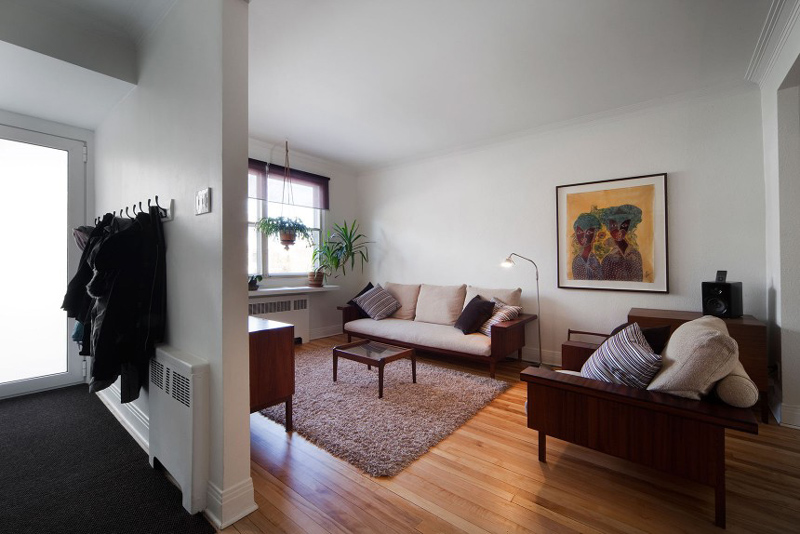
Often times an architect’s portfolio seems so unattainable. I was pleasantly surprised when I came across this project by Montreal architects L. McComber, because it appears to be a very attainable renovation – taking an older home and making it current and functional without a bunch of fancy and unnecessary detail. To conserve the best aspects of this post-war worker housing: this is what a young family asked their architect. The wood floors and almost all of the walls and original plaster mouldings have been restored. A series of targeted modifications helped to bring light and a modern feel to the home: a new pantry-wall in the kitchen, sliding doors to the hallway and a serving hatch in the dining room. The bathroom has been expanded underneath the existing skylight dividing it with the bath on one side and a large storage wall on the other. Cascading onto the natural quartz ceramic, the overhead light provides a welcoming depth in this tiny space. A small playroom in the basement covered with birch wood ceiling and fibre board walls created a pleasant refuge for the kids.
