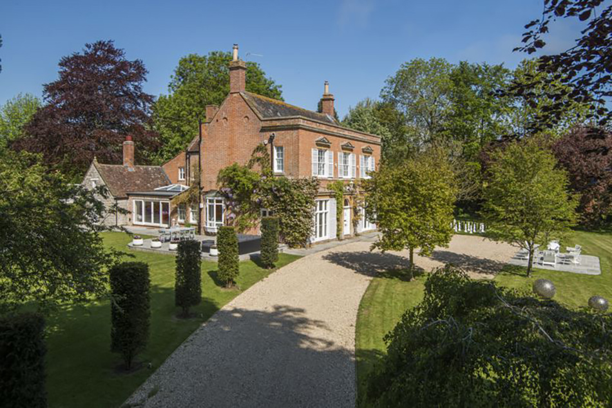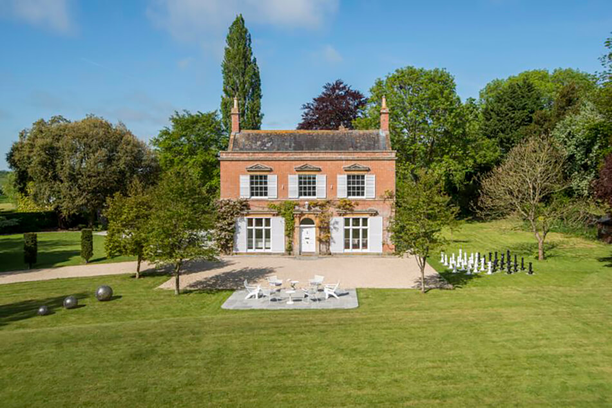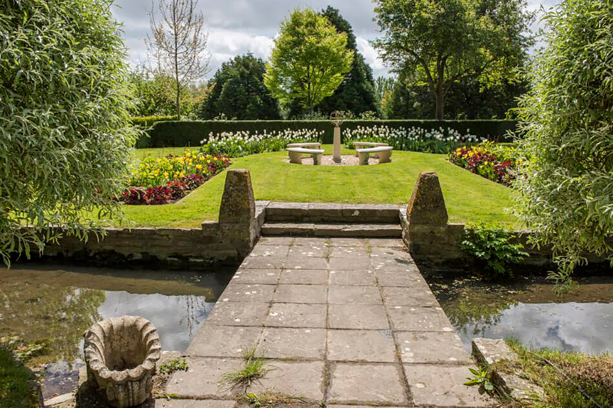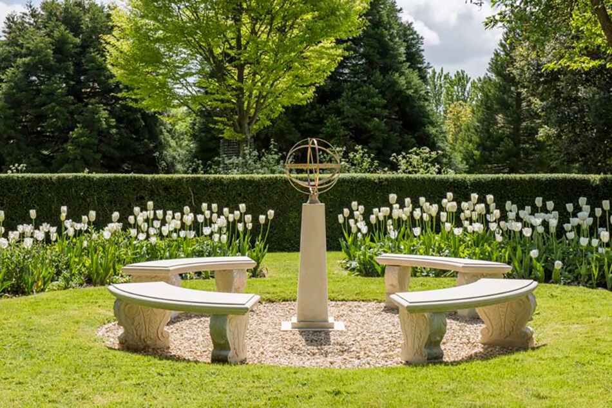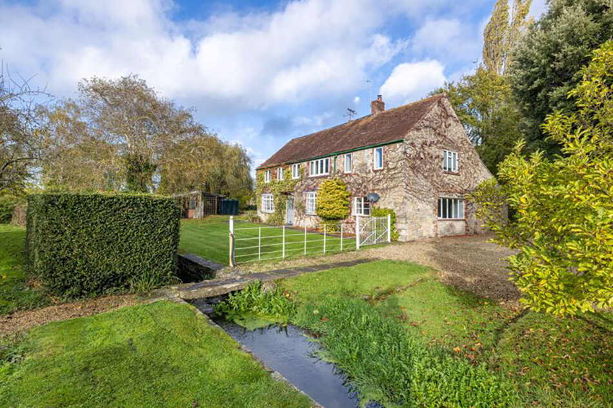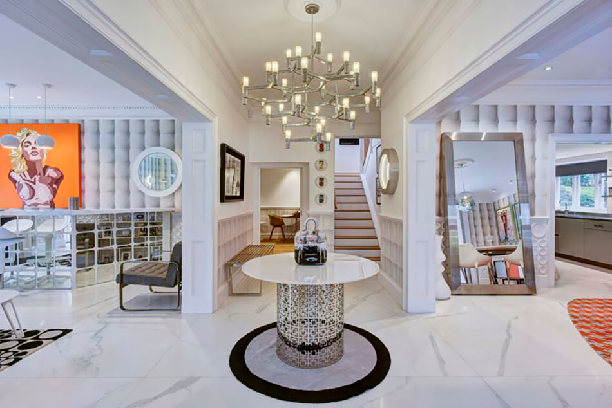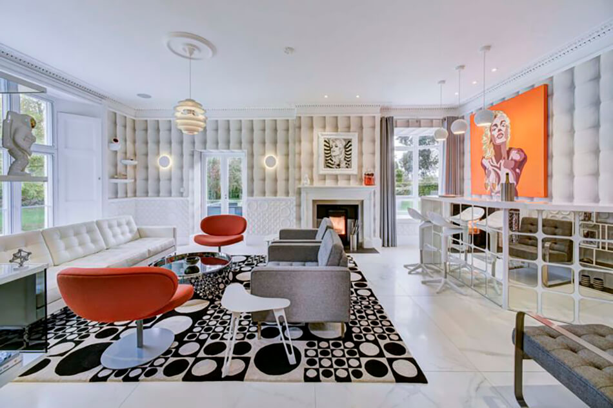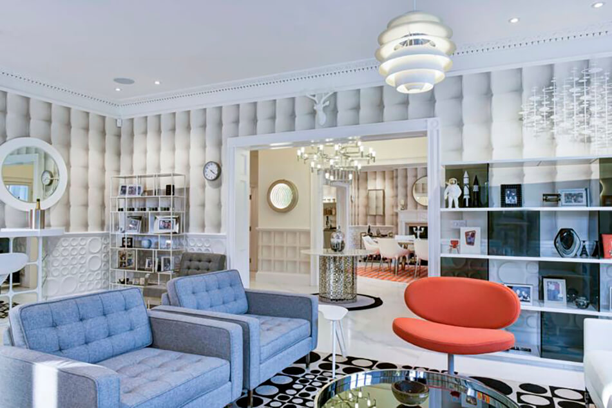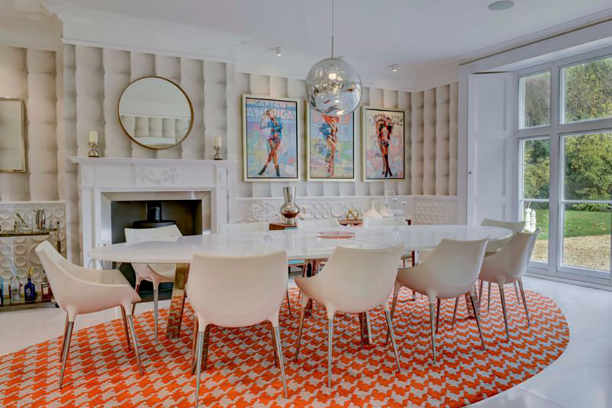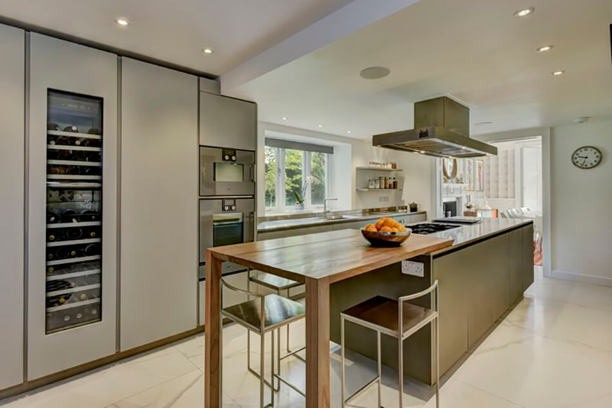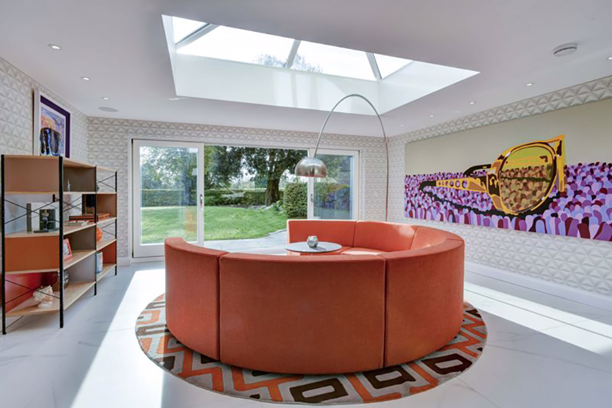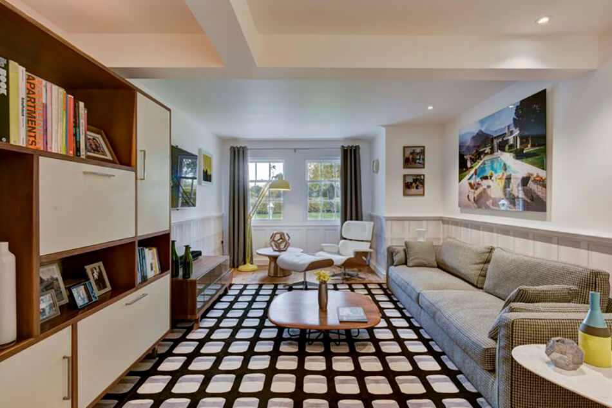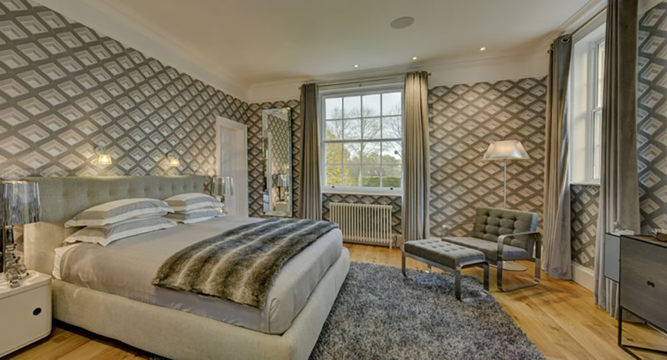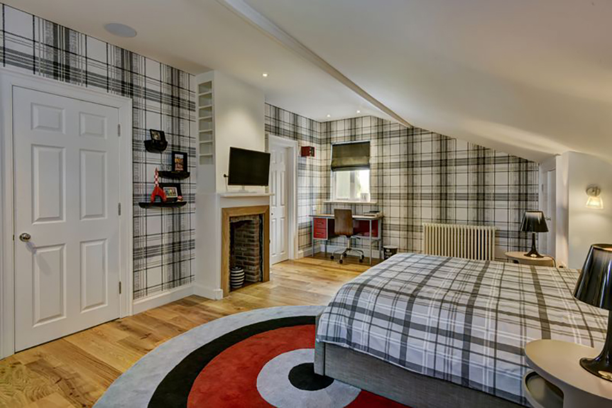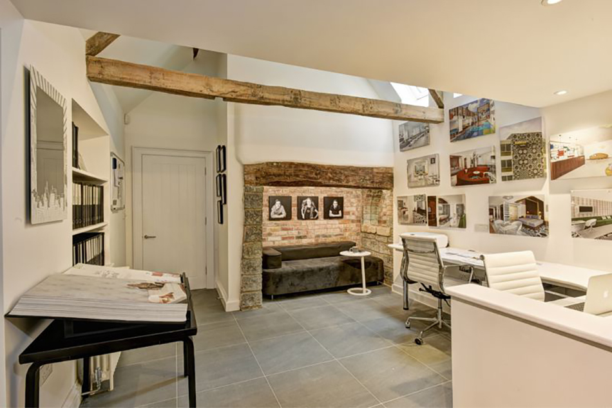Displaying posts labeled "Modern"
Warm, modern & casual
Posted on Fri, 22 Mar 2024 by KiM
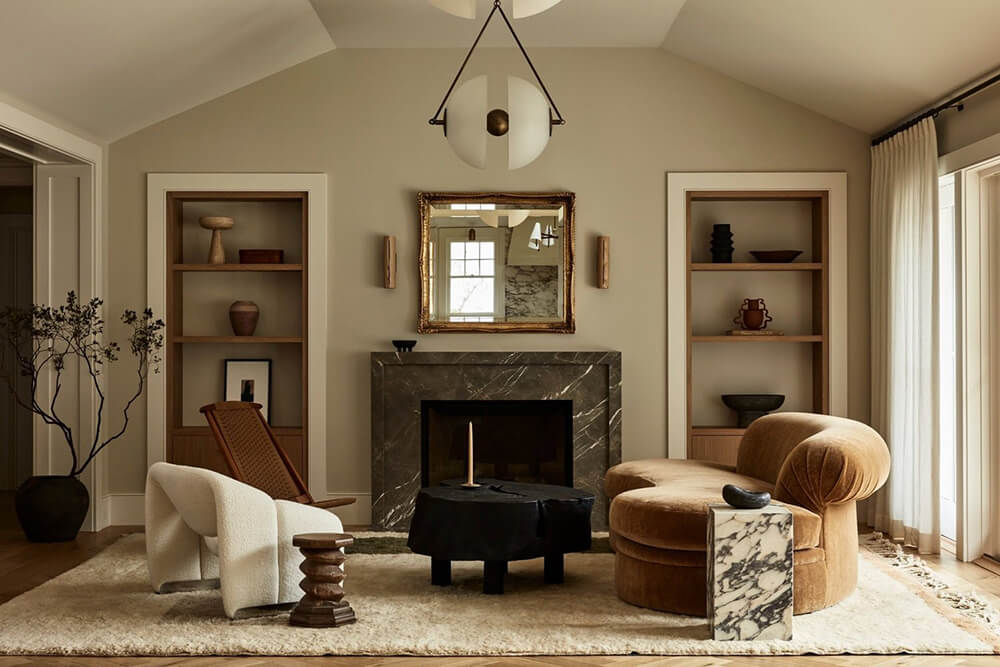
Lauren Nelson Design was hired to work in close coordination with the architect on finishes and furnishings for this gut renovation of a home in Tiburon that has been passed down among several generations. The home was taken down to the studs and reimagined by opening up the kitchen and living spaces to allow for better flow, and by adding more rooms to accommodate the needs of this young family. The design aesthetic was driven by a love for rich colors, warm wood tones, soft textures, and a modern casual sensibility for this young family.
The earthy colours and wood in this home exudes such warmth and serenity. Also loooooove that creams rather than whites were used for walls and ceilings which speaks to me on so many levels since white is really not my thing and way too cold for my taste. Architect: Chambers + Chambers; Builder: PLR Builders; Photos: Seth Smoot.
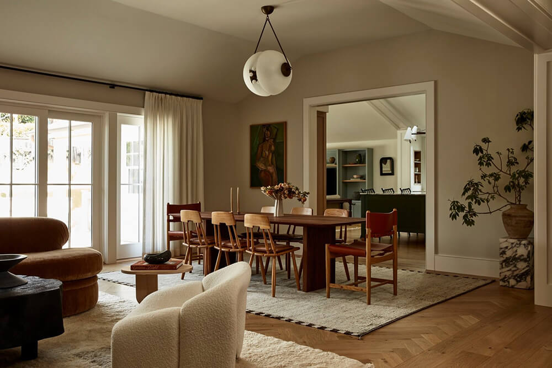
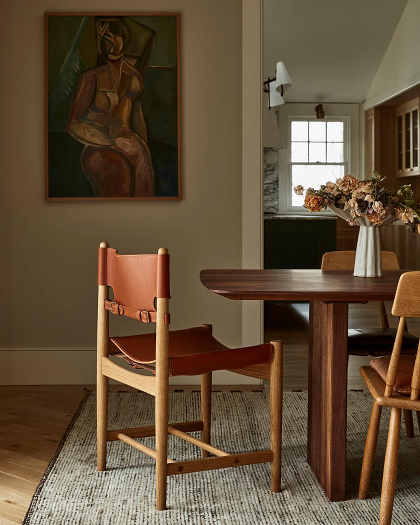
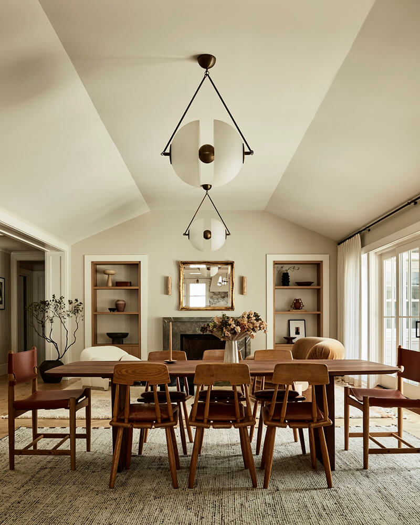
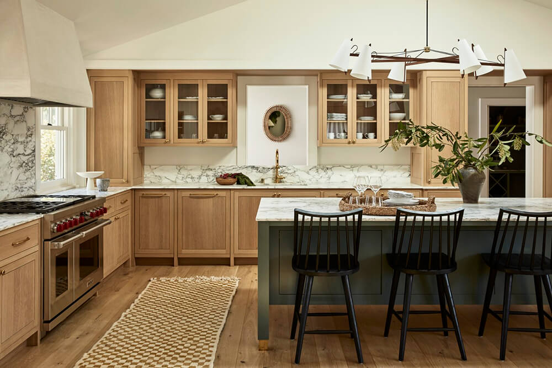
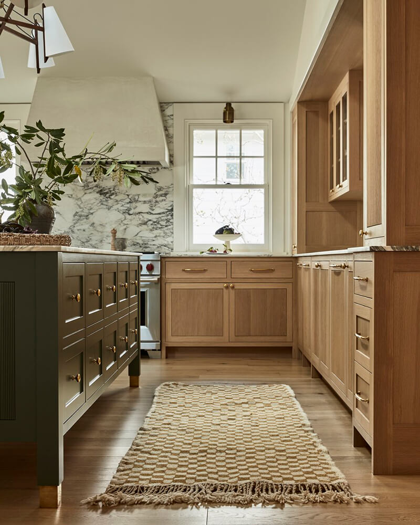
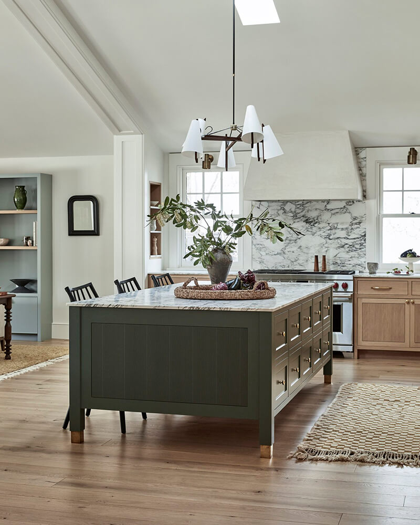
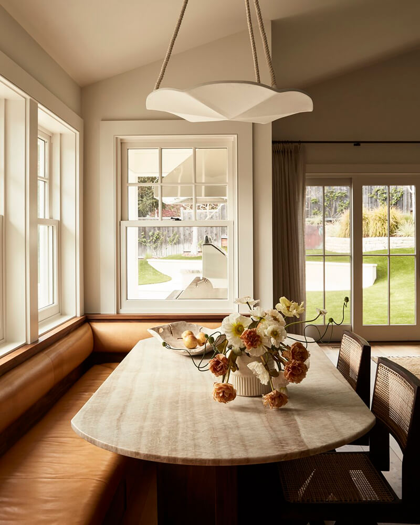
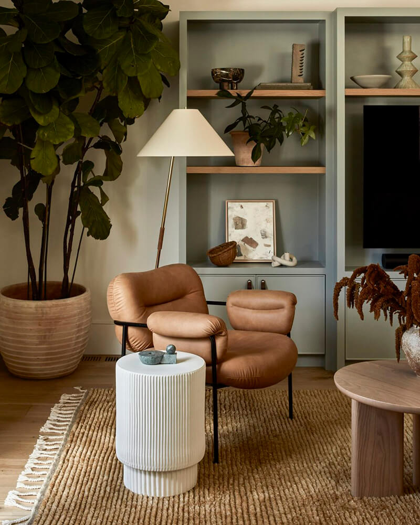
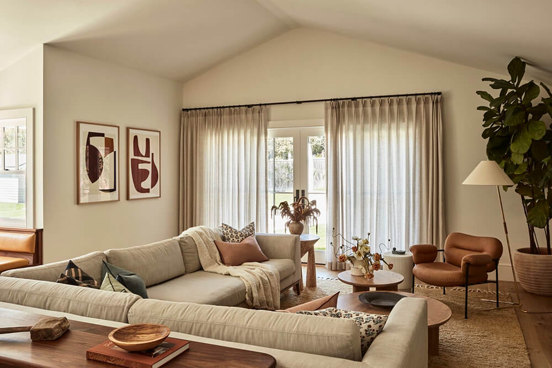
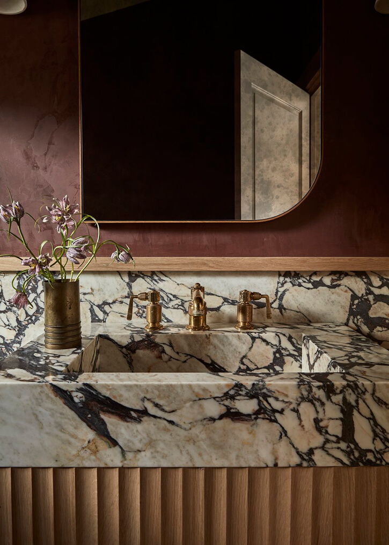
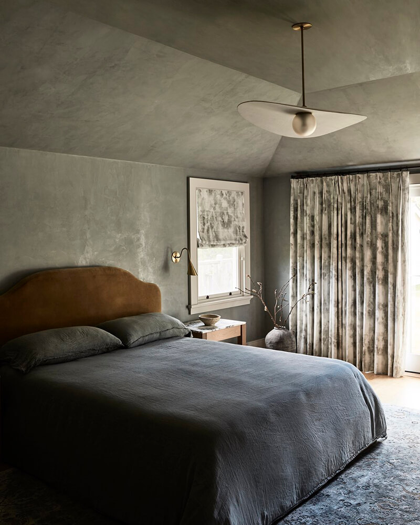
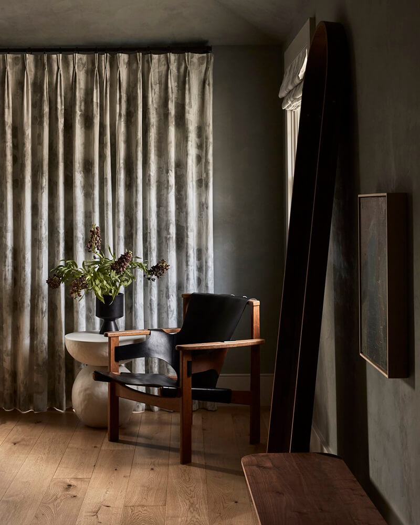
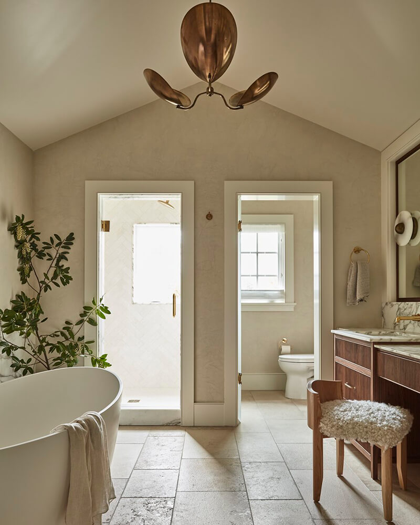
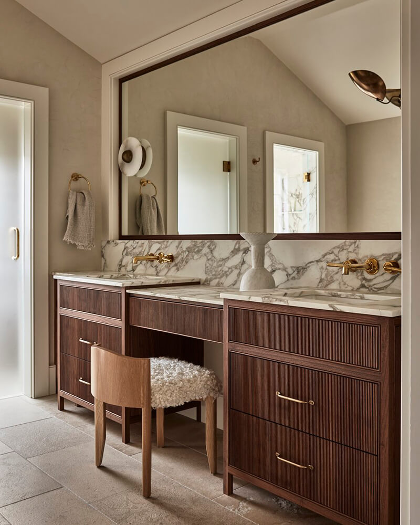
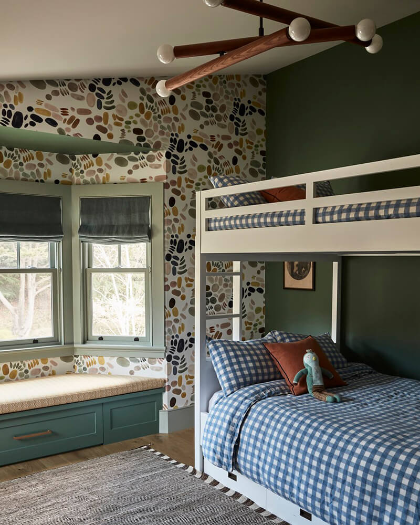
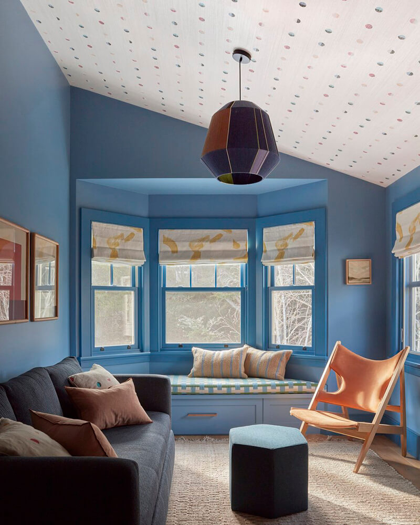
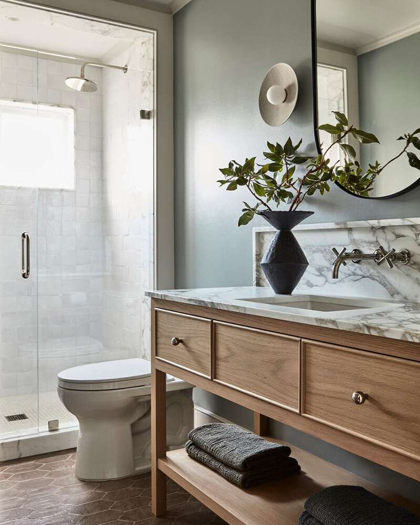
Calm and minimal on Long Island
Posted on Fri, 22 Mar 2024 by KiM
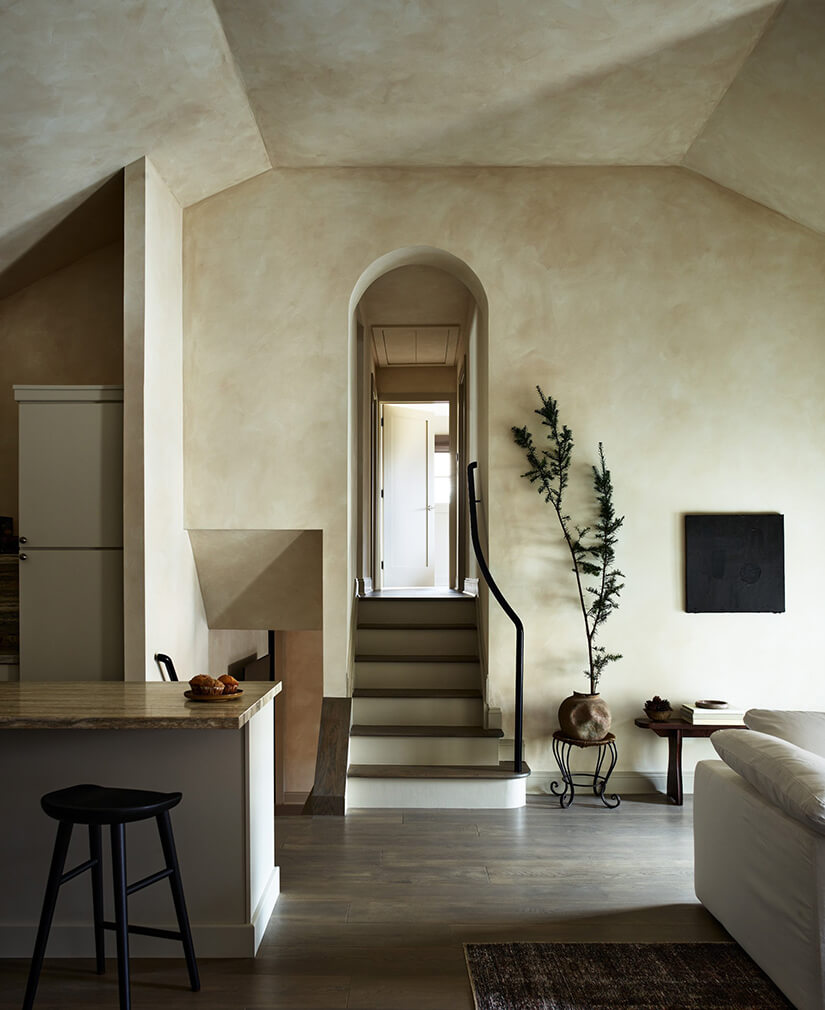
Simple, neutral, calm, serene, minimal. Easy on the eye, and easy to live with. A renovated home in Syosset, Long Island, NY designed by Elisa Baran. Photos: Jared Kuzia.
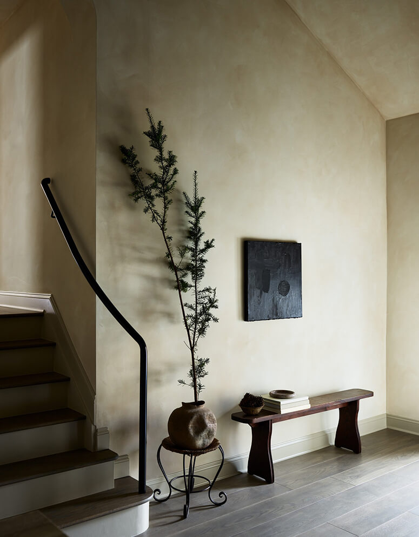
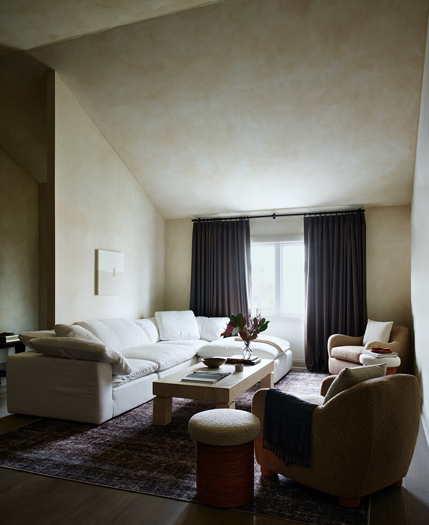
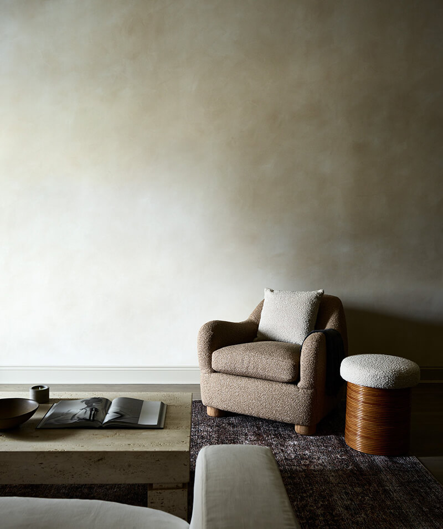
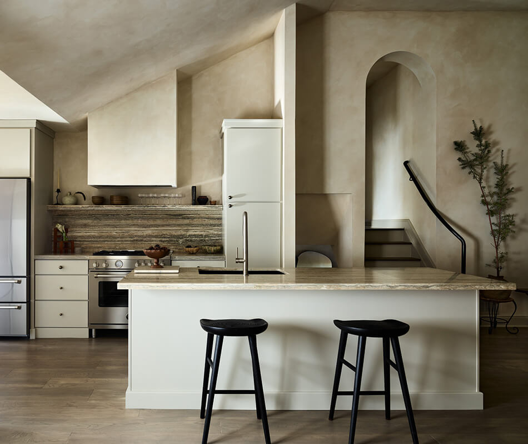
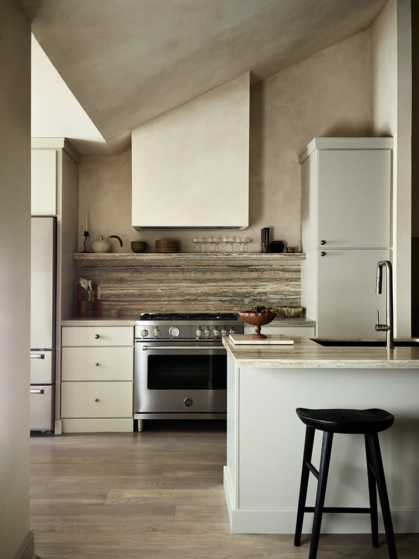
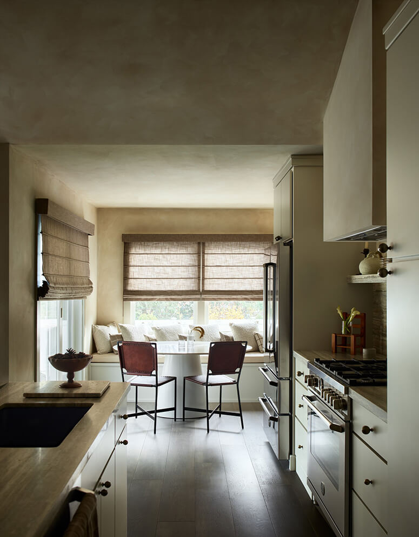
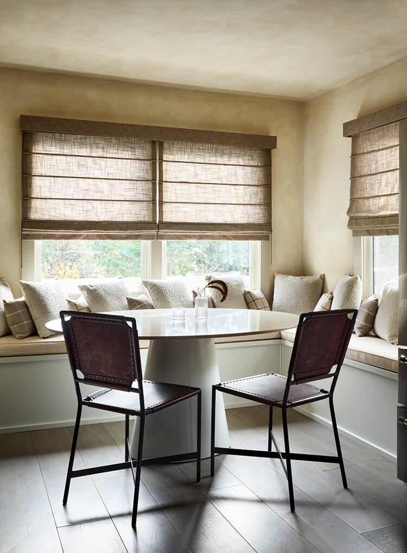
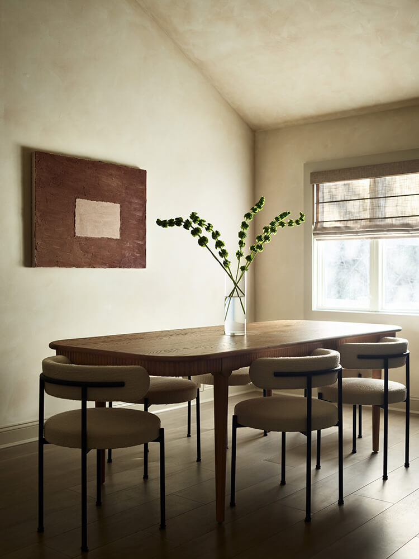
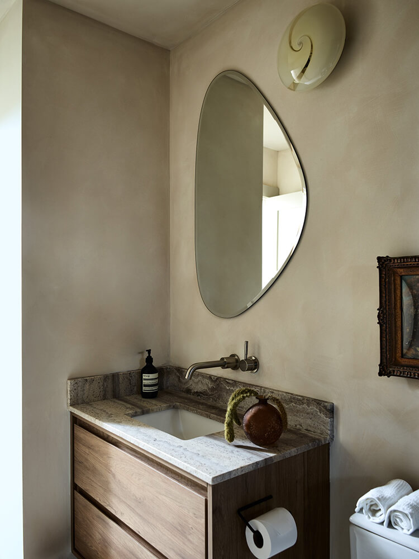
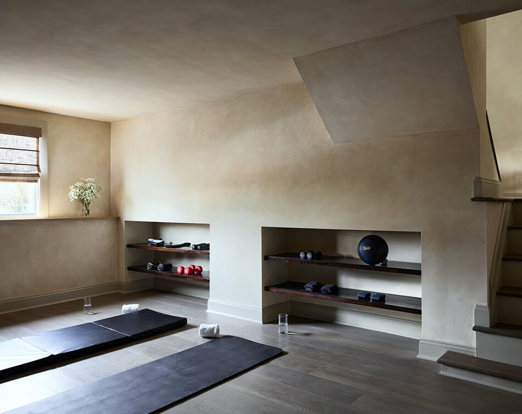
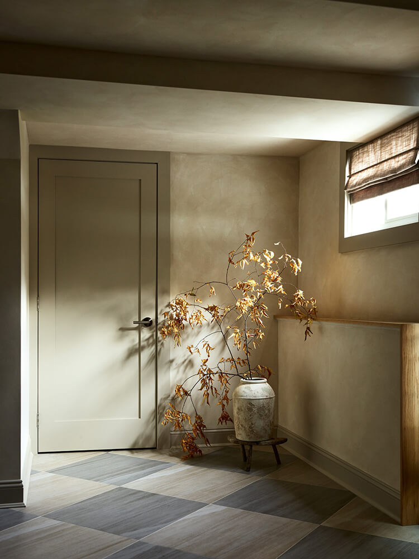
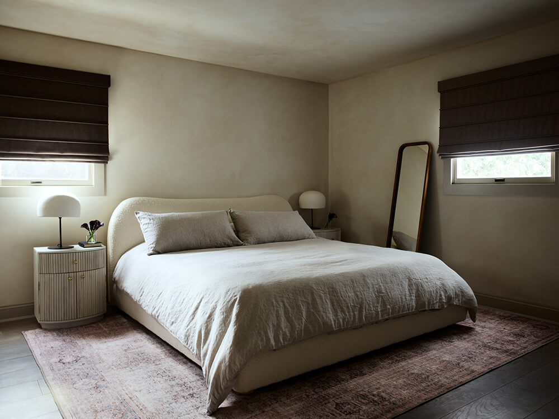
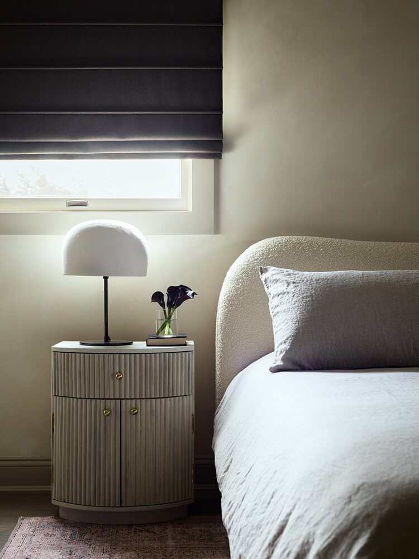
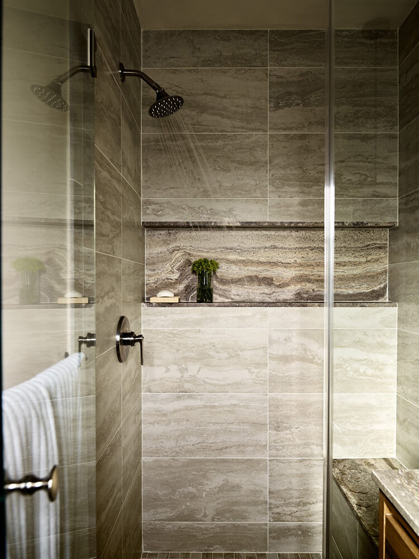
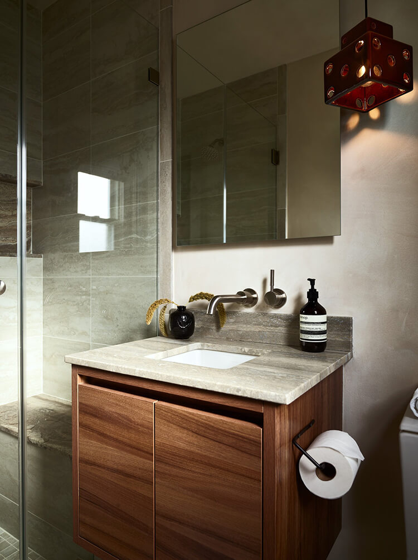
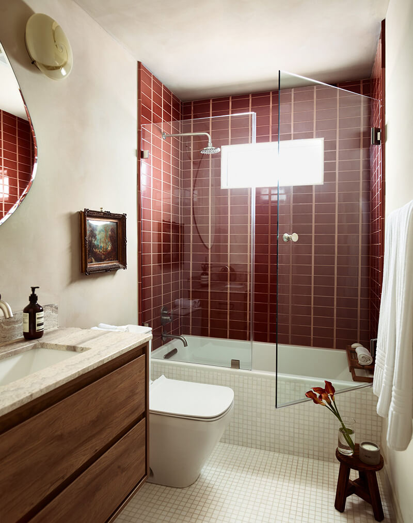
Refined minimalism
Posted on Tue, 19 Mar 2024 by midcenturyjo
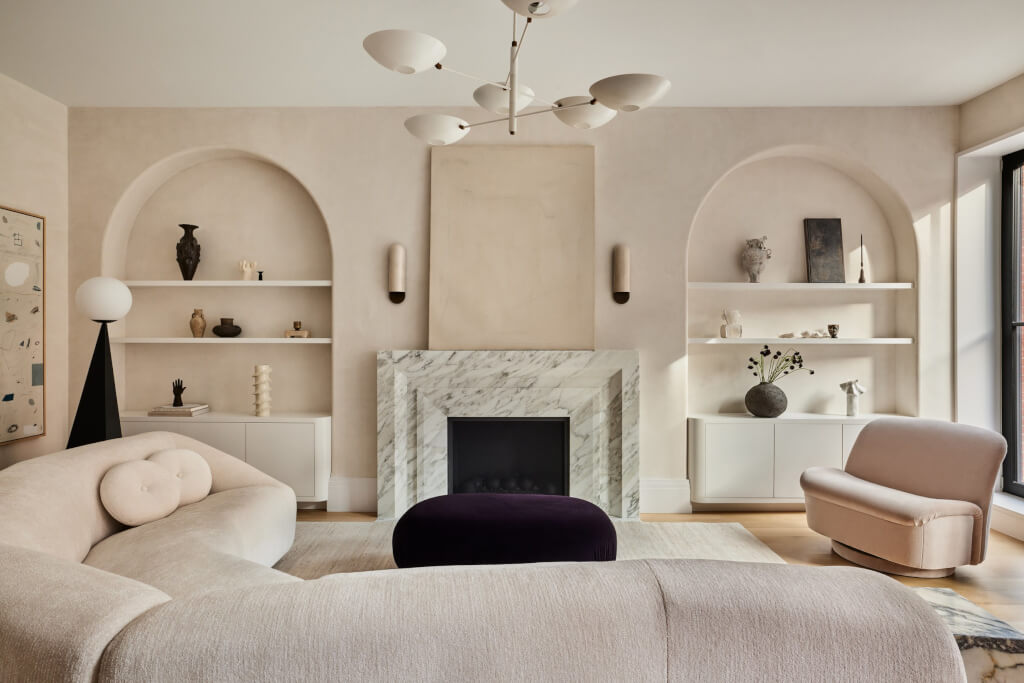
A contemporary oasis in a historic townhouse. Think modern and minimalist but with luxury finishes and a soft monochrome palette. Refined, curated and a sanctuary from the outside bustle. A home that welcomes you home with its simplicity. Townhouse H by Hoboken, New Jersey based Corvino Design.
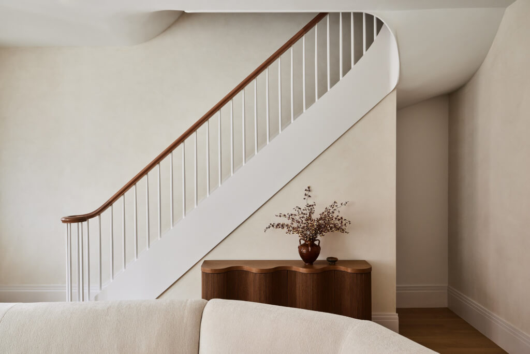
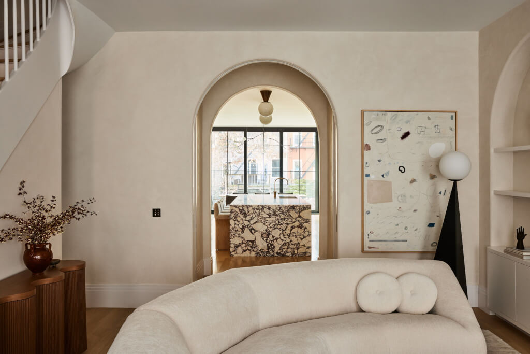
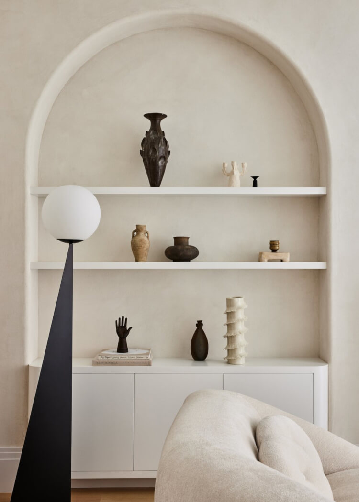
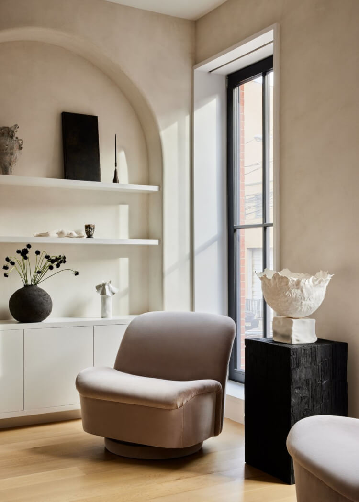
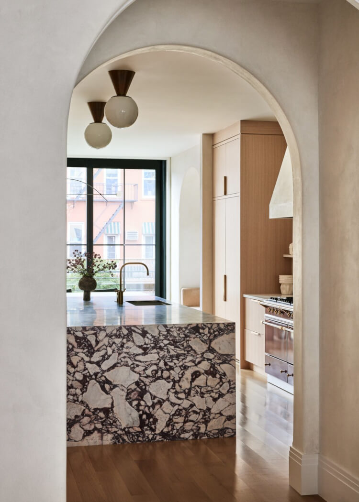
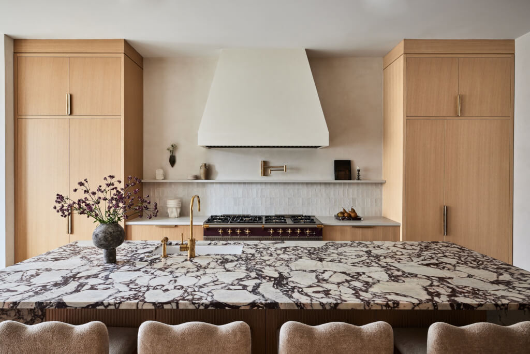
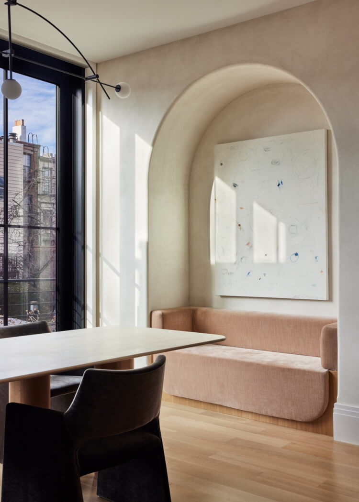
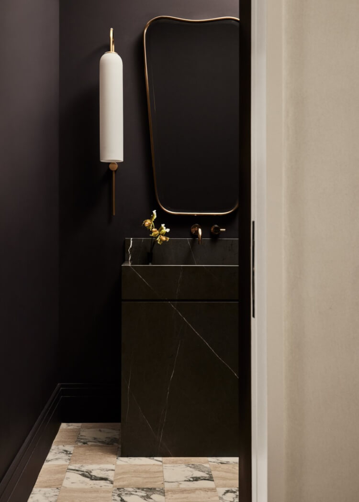
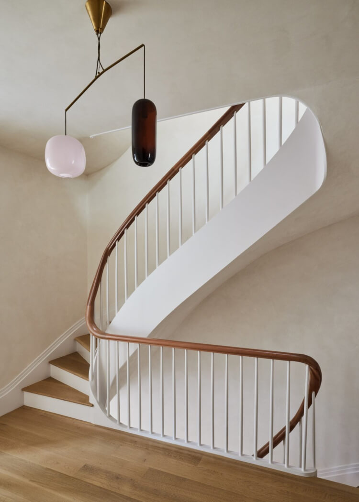
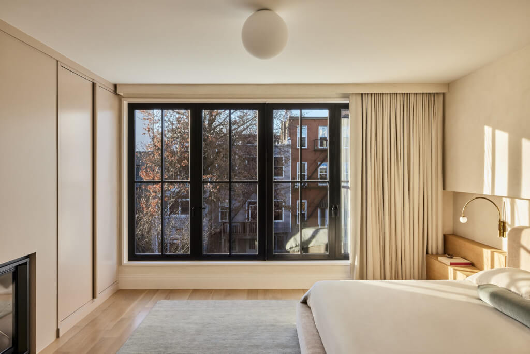
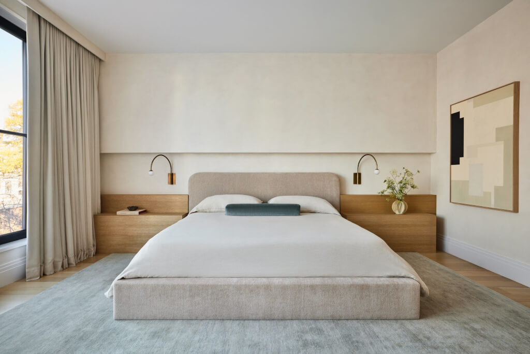
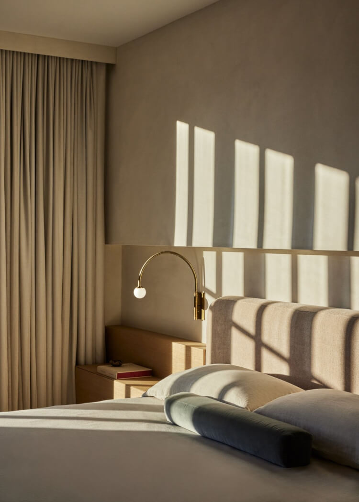
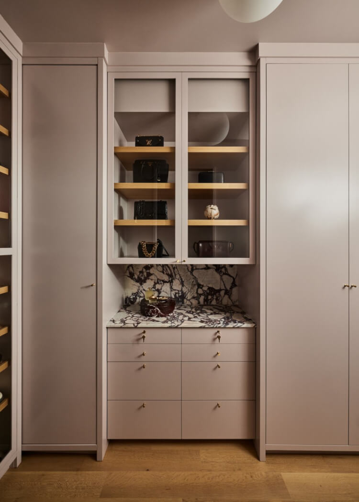
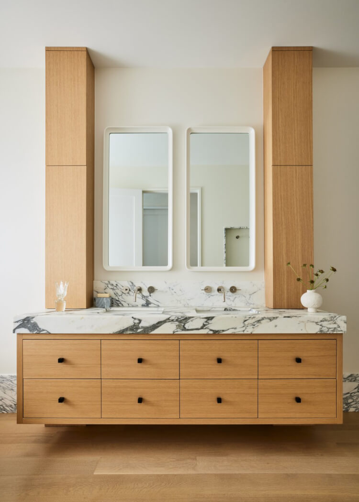
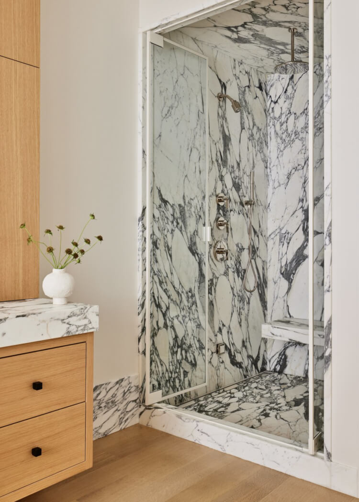
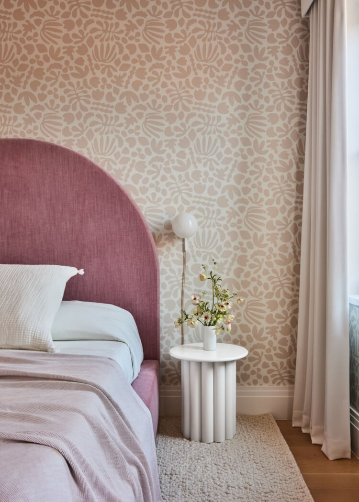
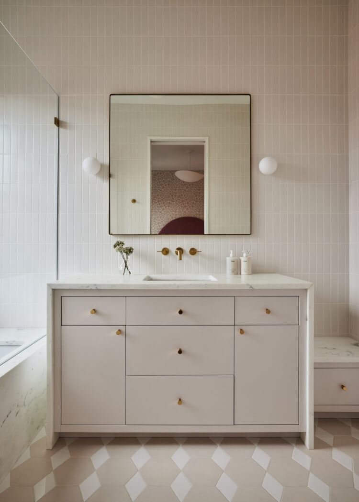
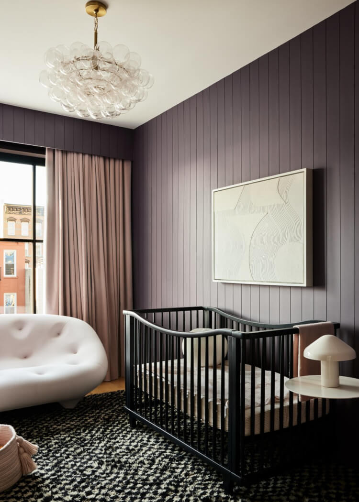
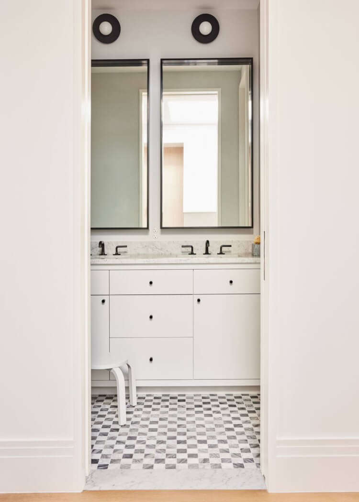
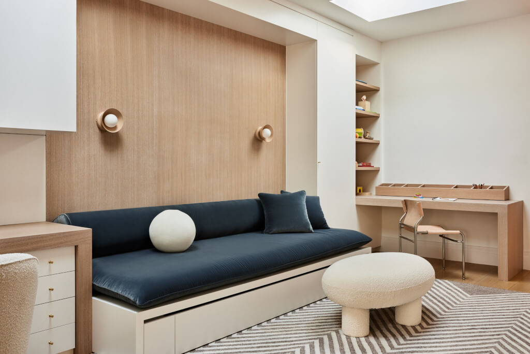
A colourful, family-friendly apartment in Ljubljana, Slovenia
Posted on Mon, 18 Mar 2024 by KiM
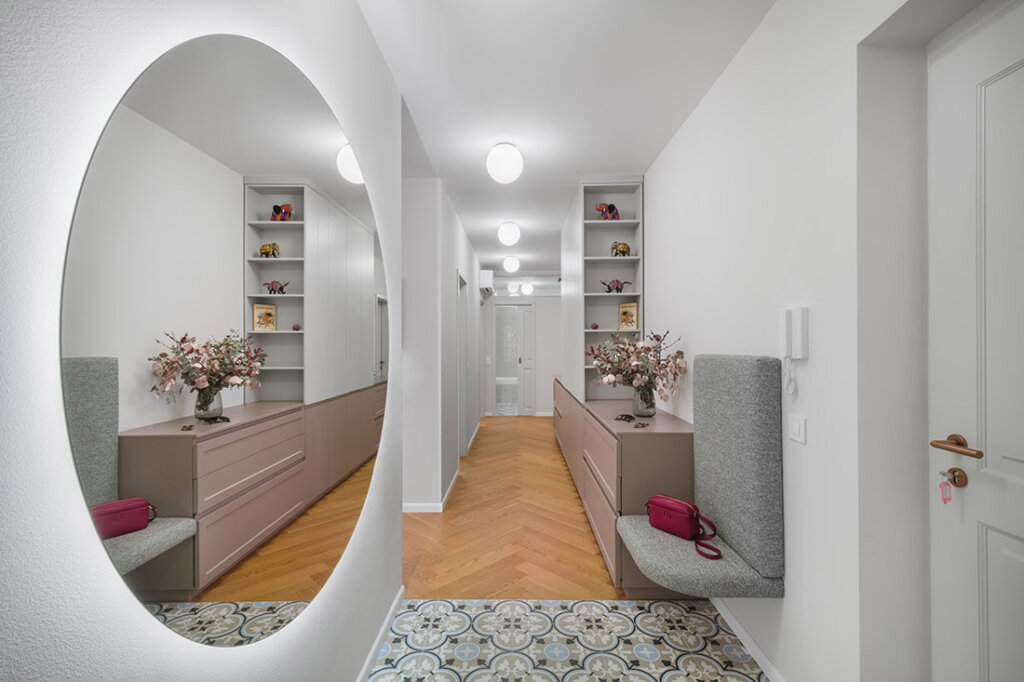
Architect and interior designer Brina Vizjak wrote us about an apartment in the center of Ljubljana, Slovenia she renovated (which was converting 2 adjoining apartments into 93 square meters space) with fellow architect Maja Laurence. Beautiful views, high ceilings, a multi apartment house full of historic materials and subtle architecture details. Charming at first sight, with great potential but outdated floorplan; the bathroom had a beautiful view to the city skyline, whereas the kitchen was cramped in the darkest corner facing the inner yard. Long and oversized corridor dominated the surface. Some walls were removed and the program was completely repositioned. The kitchen was moved to a brighter part of the apartment, combined with the living area to create a nice and cosy family space filled with light. Bedrooms were moved furthest from the entrance, to create some intimacy. Length of the corridor was broken by openings and circular fluidity around remaining wall, that connected entrance with living area. Grand round mirror welcomes you on this entrance wall and the rich walk-through experience begins. Spaces are filled with textures and colors. From copper details in the hardware to patterned floor tiles characterizing different spaces and from nicely detailed wallpapers and fabrics in bedrooms to dark navy kitchen that gives a contrast to a living area in warmer tones. All the walls are painted in light beige color, creating soft wrap and a clear canvas for the art pieces and antique furniture.
I love the built-in storage elements in each space and the playfulness and use of colour throughout the apartment. Also, totally crushing on the entryway and that adorable little built-in bench to sit and put shoes on. Photos: Janez Marolt
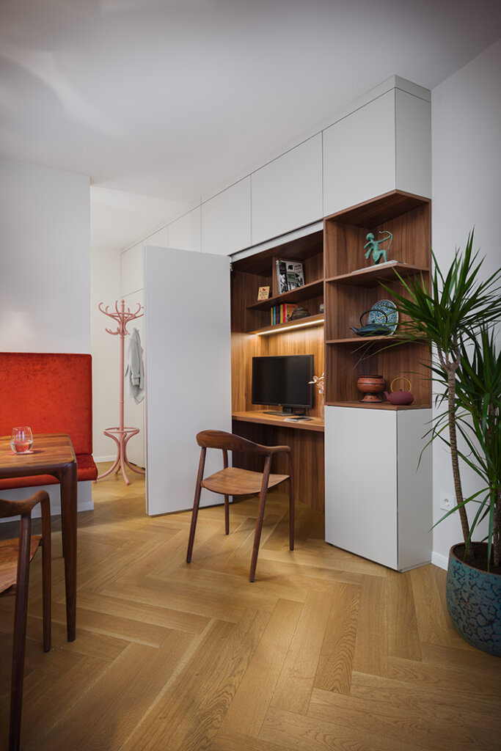
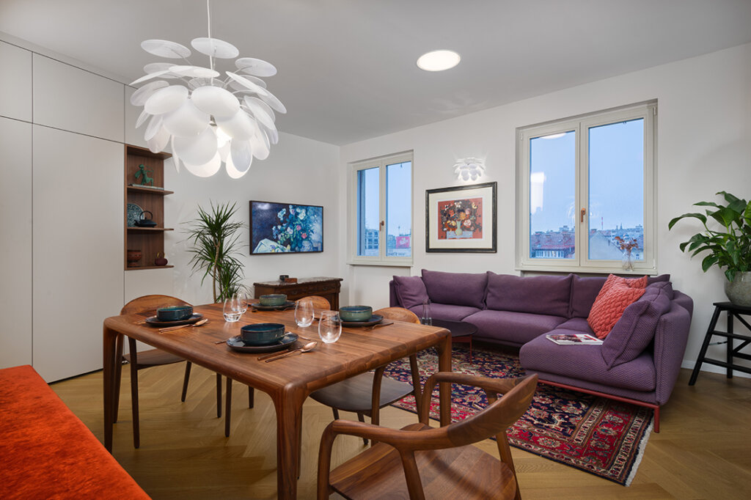
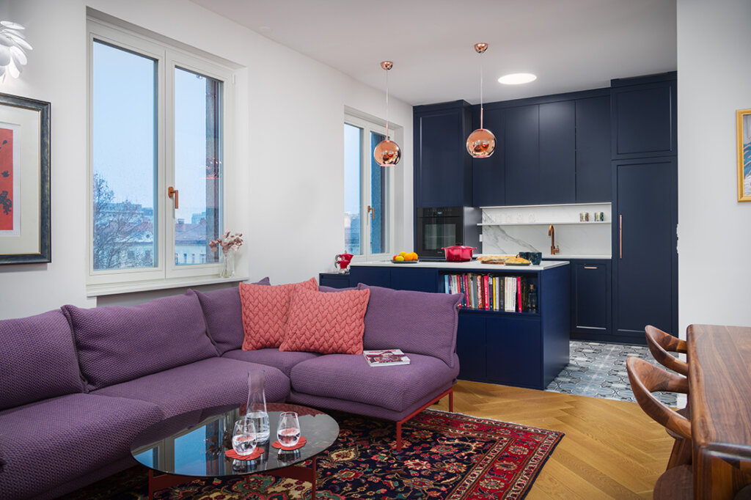
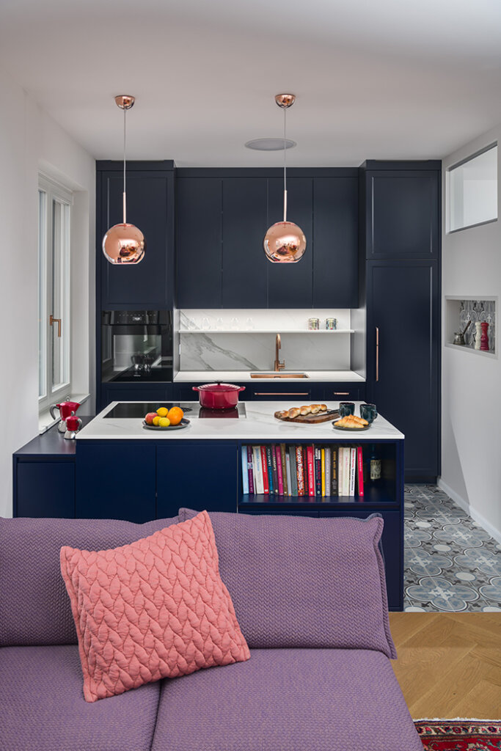
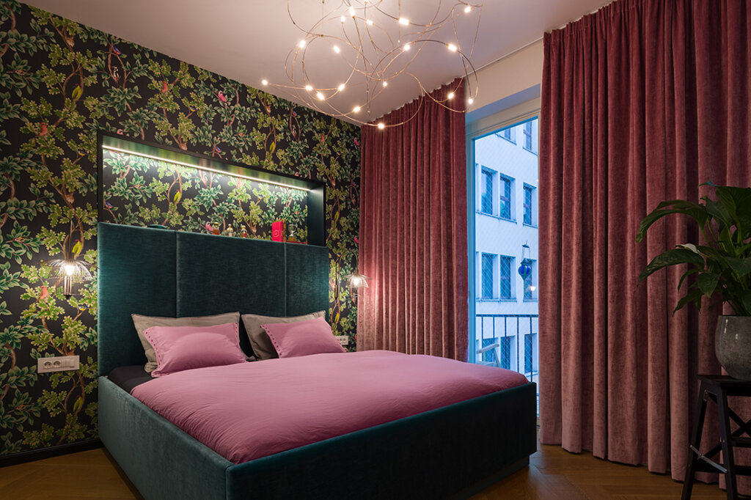
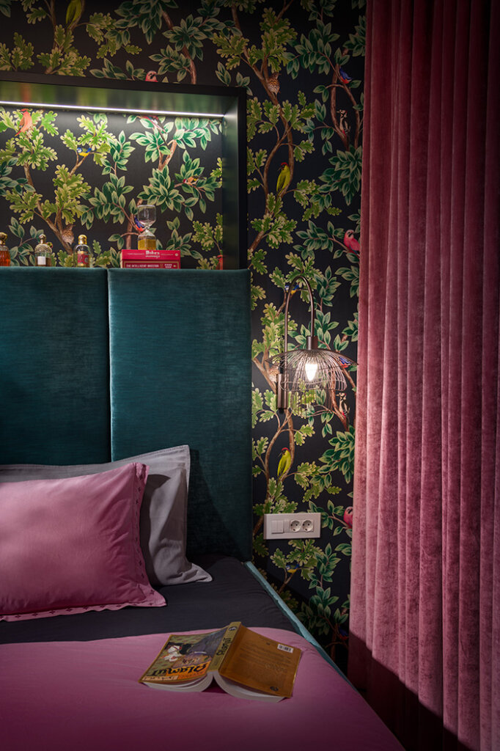
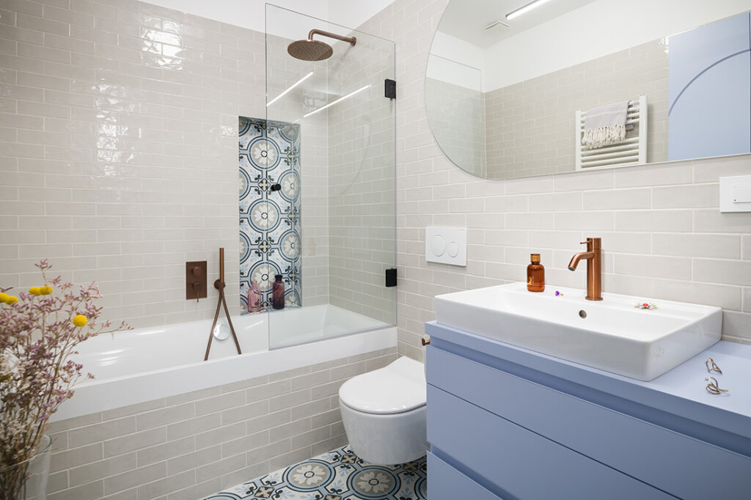
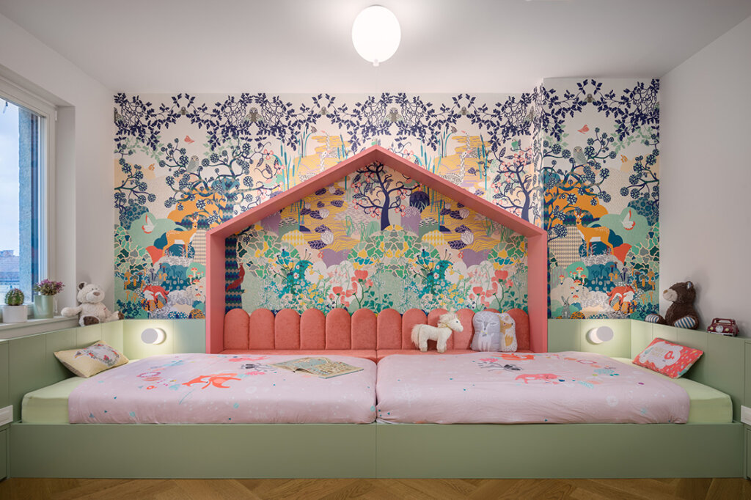
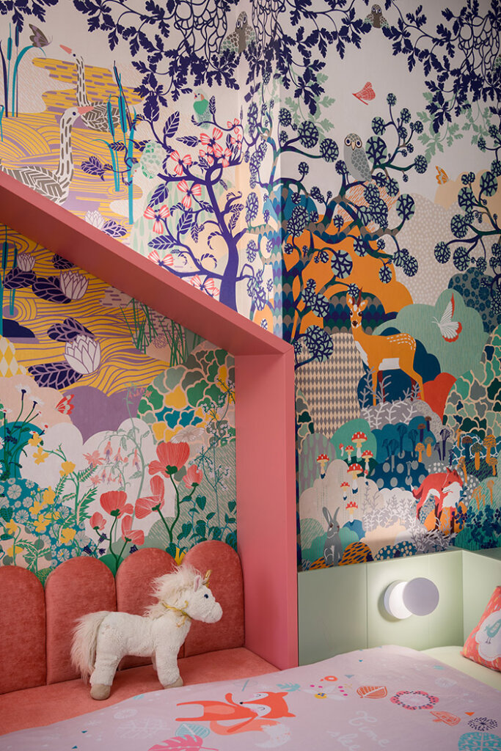
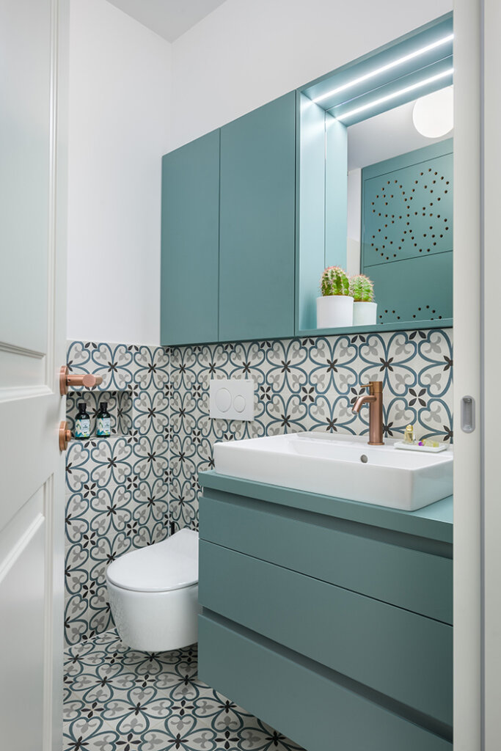
A manor house in Somerset with an unexpected interior
Posted on Sun, 17 Mar 2024 by KiM
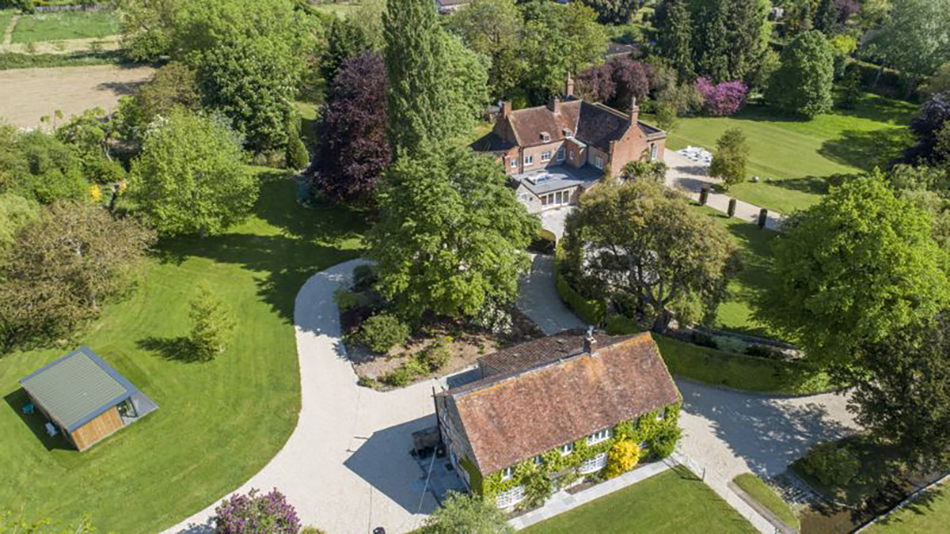
When I saw this house I could not help but gasp in disbelief and then chuckle. I don’t think I have ever been more disappointed by an interior after seeing an exterior in all my years of blogging. So with that, let me share with you a bunch of exterior photos of this manor house for sale in Somerset (which includes 2 cottages), and then the interior. Consider yourselves warned 😉 For sale via Roderick Thomas
