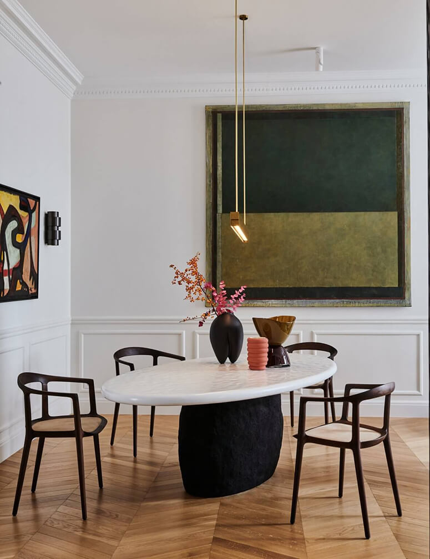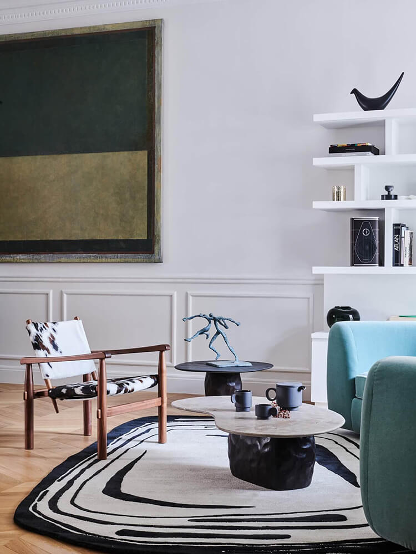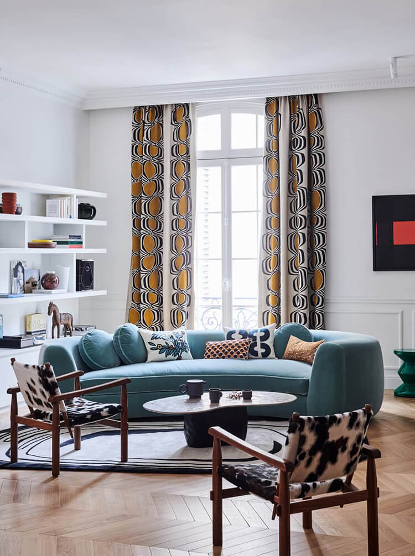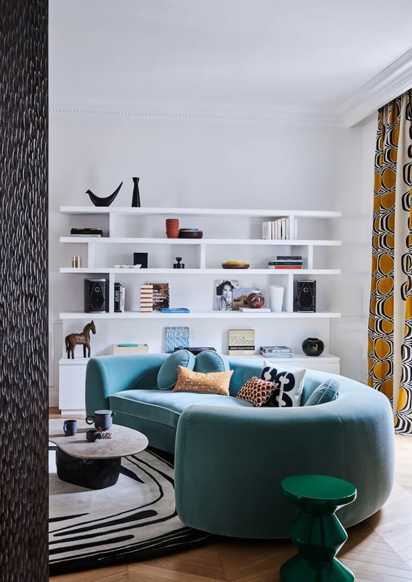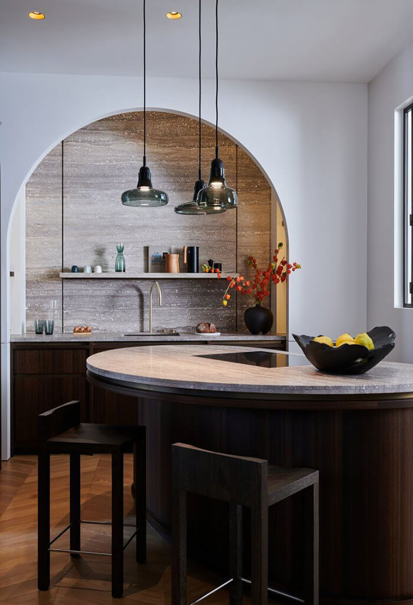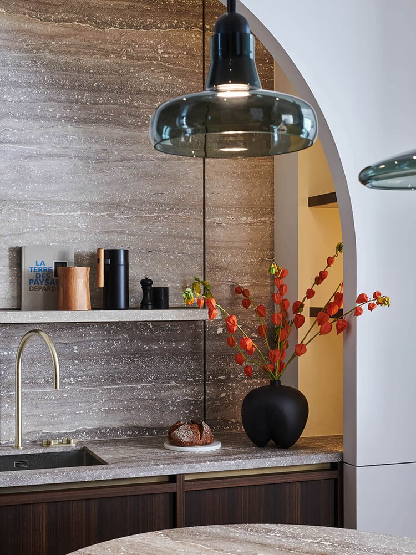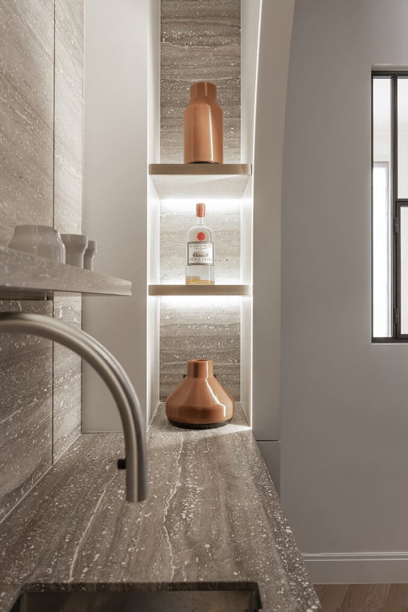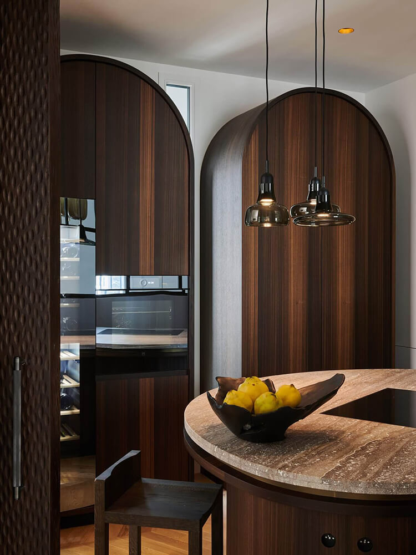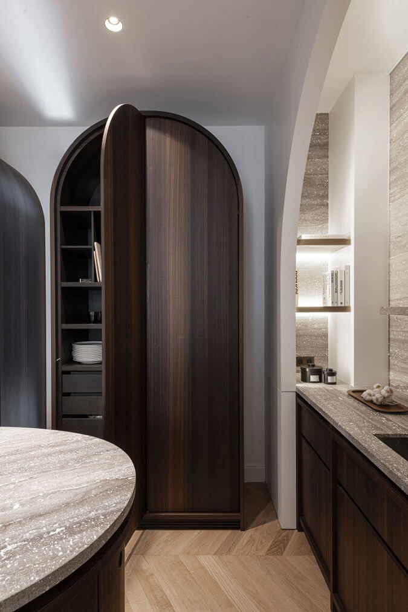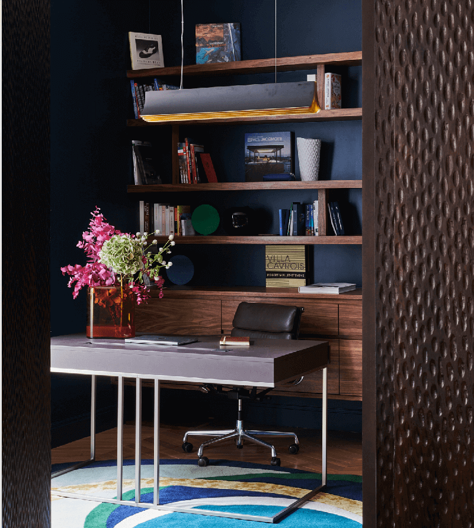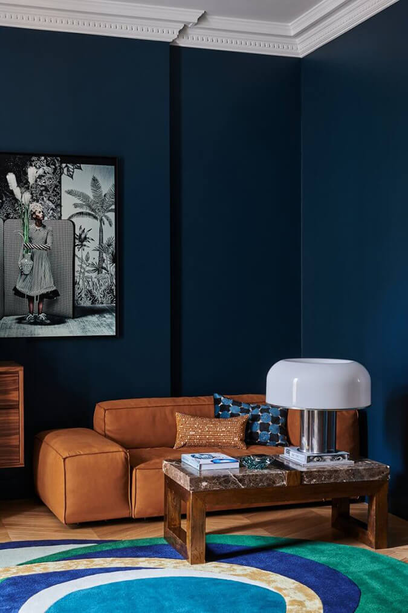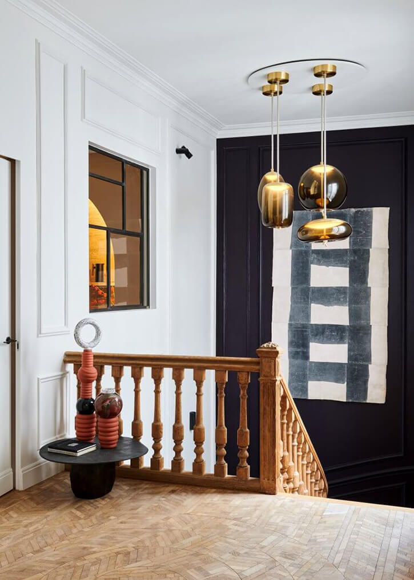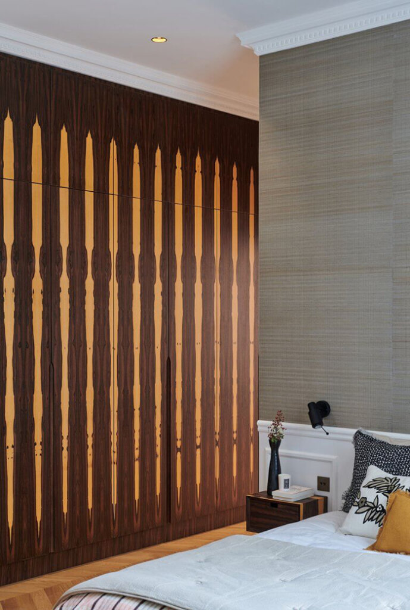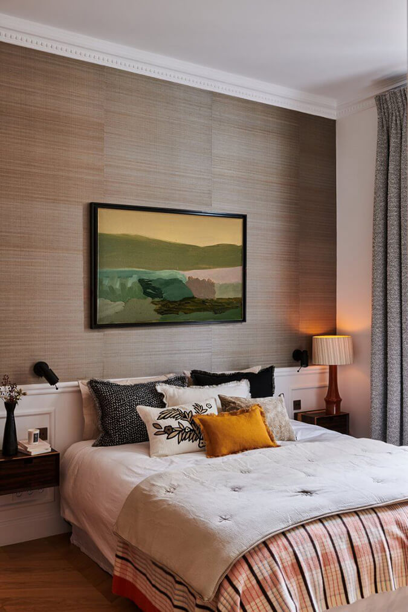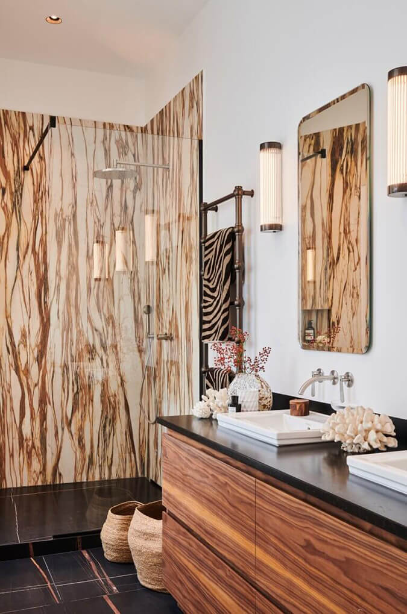Displaying posts labeled "Modern"
Archi-textile in Trieste, Italy
Posted on Mon, 19 Feb 2024 by KiM
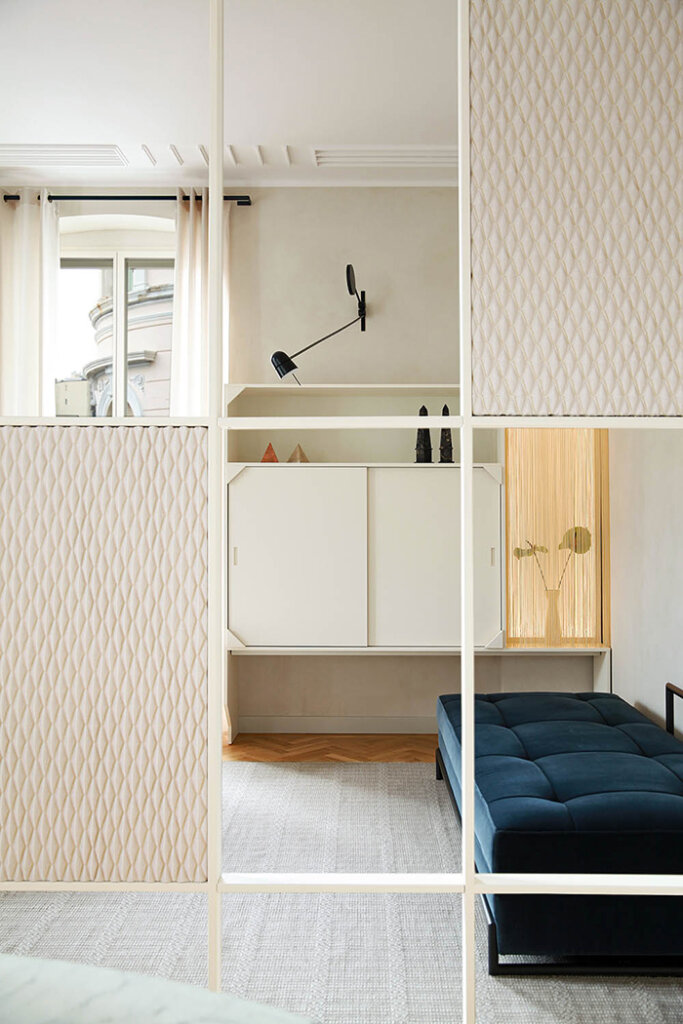
The project by Marcante-Testa in Trieste, inside a building from the early 1900s in the city’s historical center, covered the renovation of an apartment of about 180 square meters, which no longer held any traces of the period of original construction (other than the internal doors). In the project by Marcante-Testa the textile element becomes material for architecture and interior design, with fabric panels to divide the spaces – as in the living area, between the dining and sofa zones –, textile wall “belt” in the bedroom to set the perimeter of the space at different heights, passementerie utilized to cover radiators in the living room, and even fabric doors for the custom cabinets of the dressing room. All the fabrics (including the curtains) have been specifically designed for the project by the textile designer Aleksandra Gaca, in collaboration with the architects, and produced at the Textile Museum of Tilburg (Netherlands).
As always this firm’s attention to detail is extraordinary and despite this being so much more subdued than their typical projects it still allows their architectural details to shine. I especially love their modern take on ceiling cornicing/molding. Photos: Carola Ripamonti.
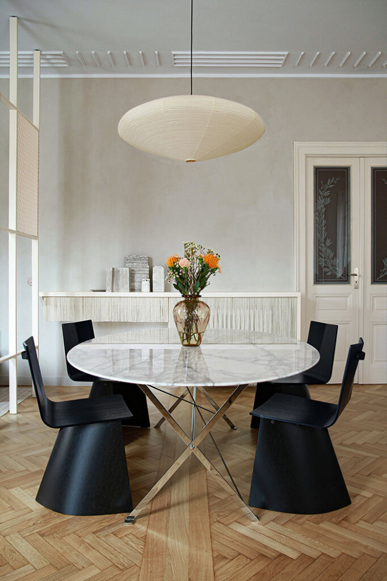
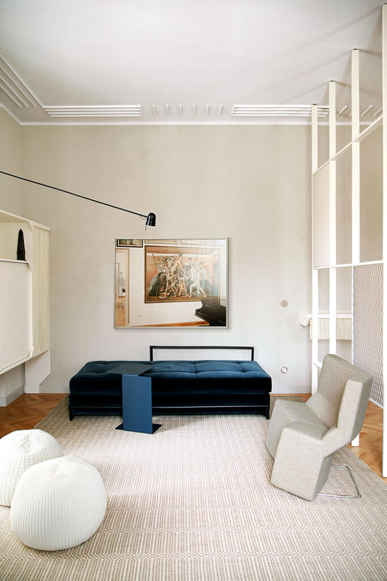
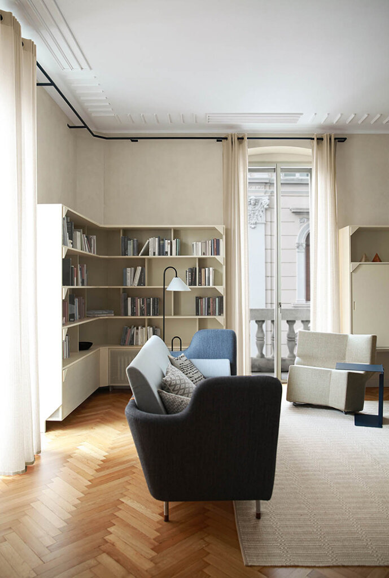

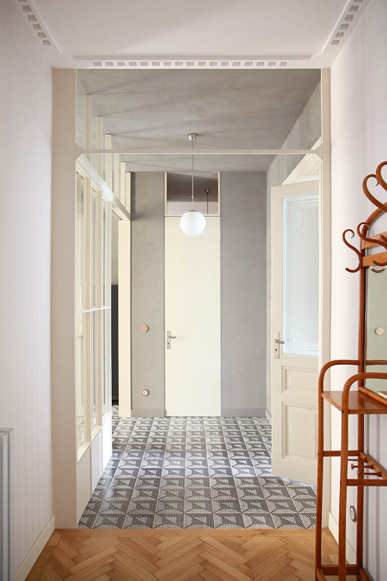
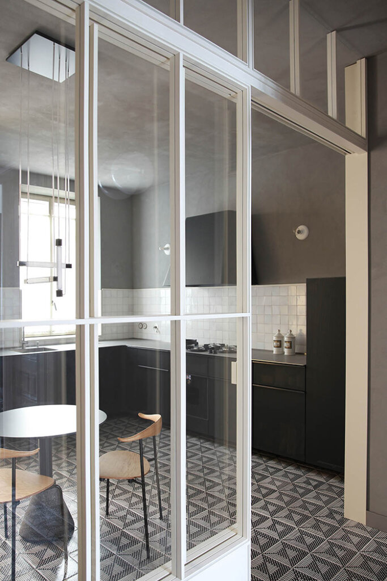
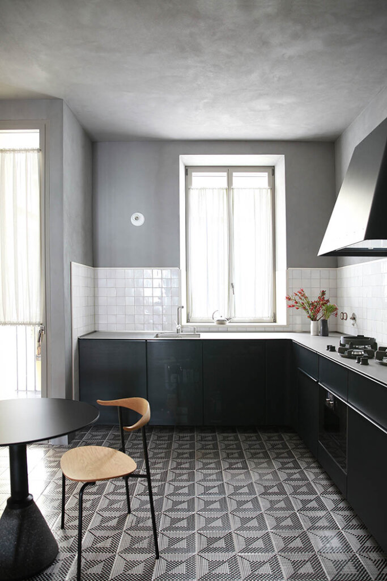
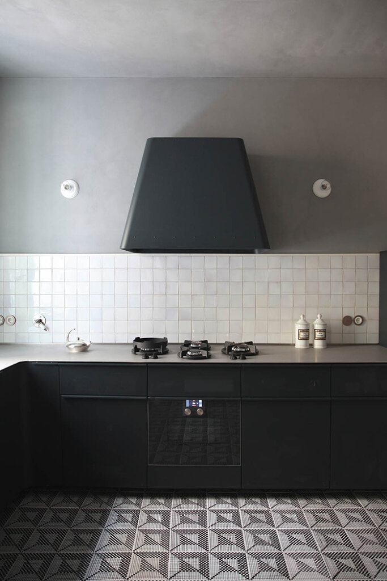
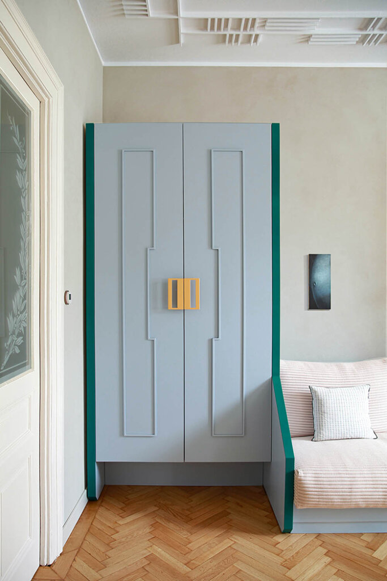
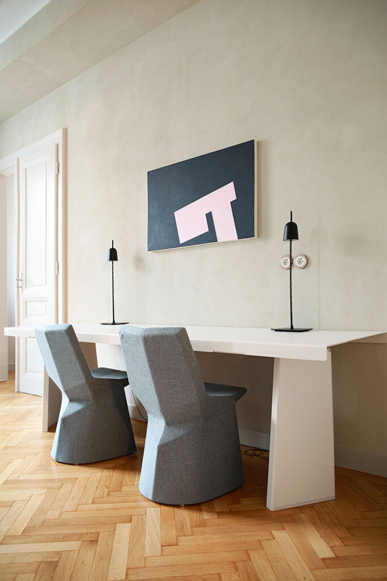
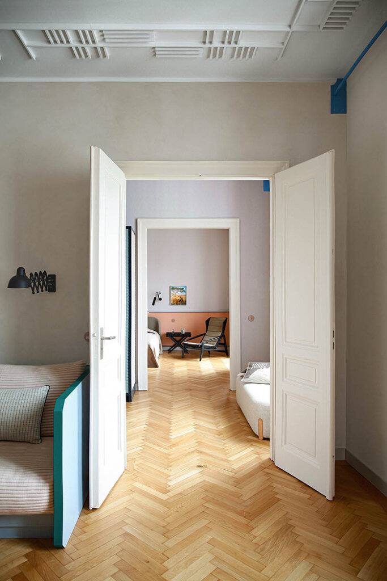
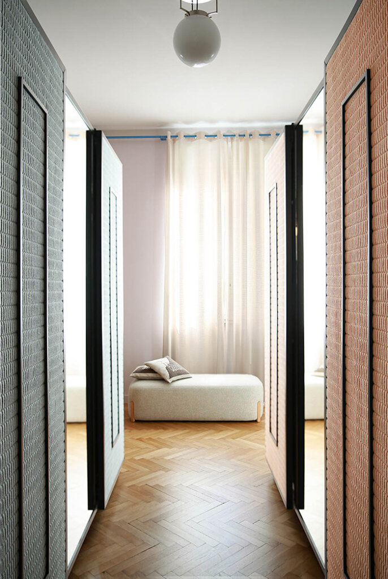
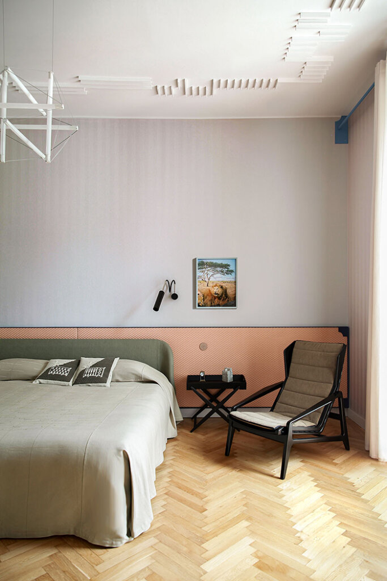
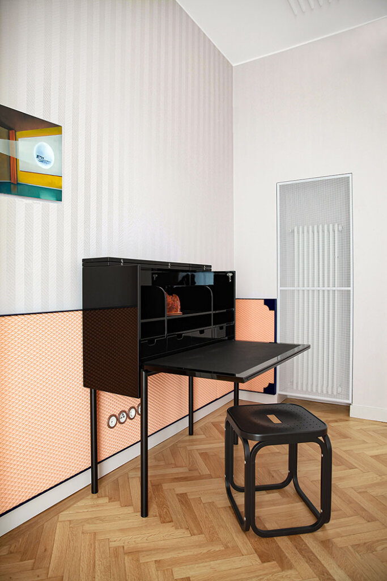
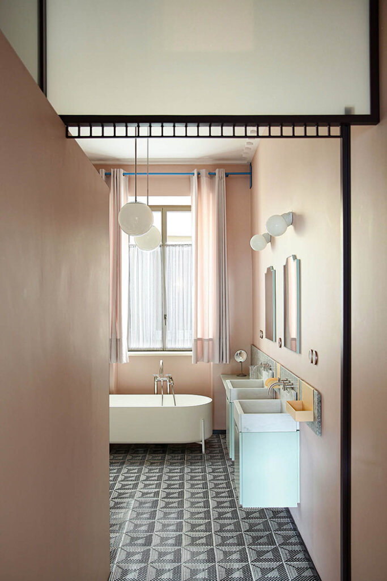
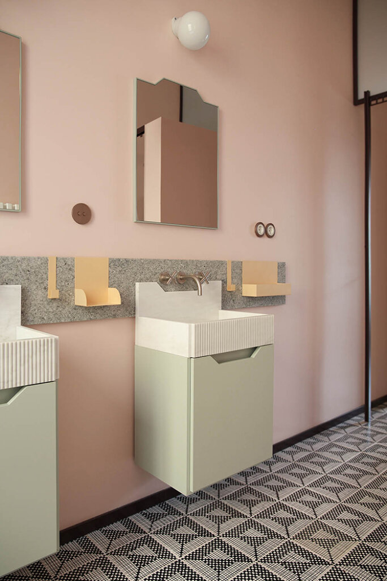
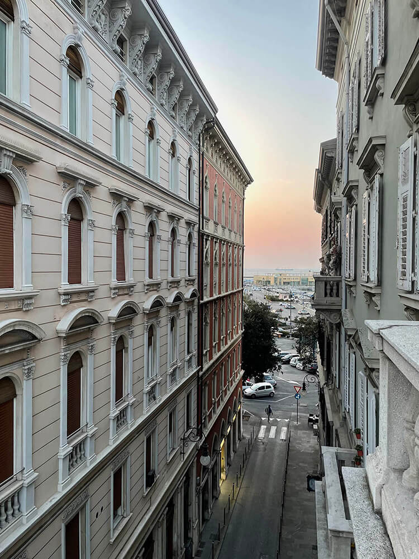
The Rambler
Posted on Thu, 15 Feb 2024 by KiM
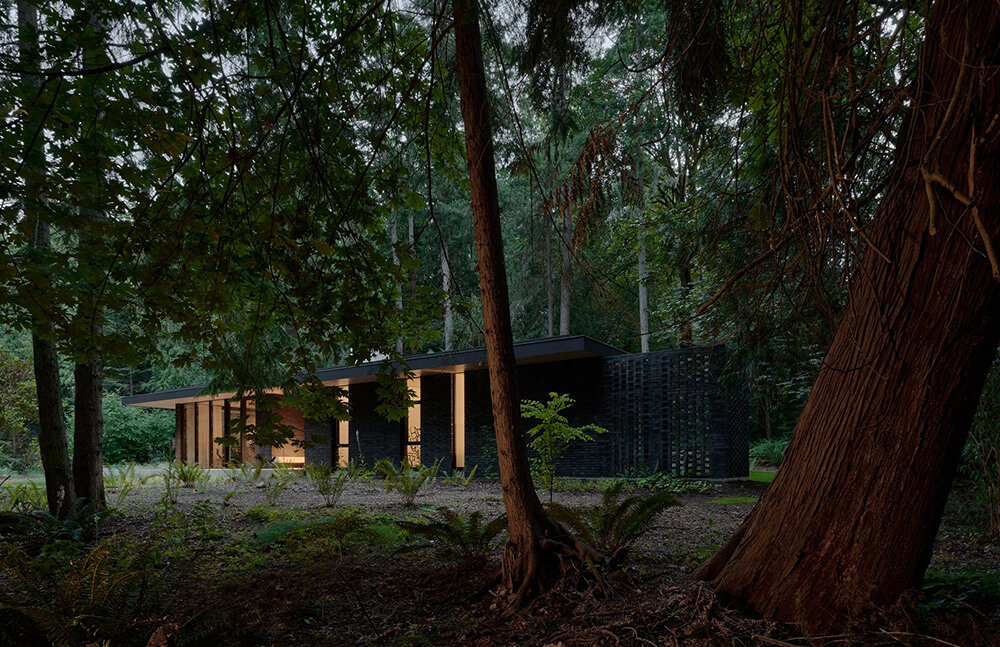
Located northwest of Seattle on the Kitsap Peninsula a few blocks up from a small beach town, this residence takes its place on a cherished piece of family property. The program for the house was simple; 3-bedroom / 2-bath house with space for playing music and drawing. The house at 1,700 square feet is modest in size yet reaches into the landscape with a sheltering roof and screen walls to create usable outdoor spaces on all sides. The roof becomes an additional level for more occupiable outdoor space and areas for an herb garden. The design concept evolved out of a solid rectangular volume stretched across the site in a typical one-story “Rambler” style. The single vertical element that breaks the horizontal datum of the roof is a site-cast fireplace and chimney that acts as a totem marking the heart of the living space – a space for family gatherings and music to be played. Douglas Fir trees from the site that made way for the structure were milled and dried in situ during construction and used to create the finish lid of the roof plane as well as the open kitchen shelves and coffee table. Cedar milled on site was used to create the entry door, benches, and east privacy fence. Brick screen walls extend out into the landscape creating semi-enclosed exterior rooms that filter light and views at the east and west ends of the site, dissolving the structure into the landscape.
I adore the simplicity of the structure and materials of this compact, modern home. I would be quite happy living here amongst the trees and wildlife. By architecture and design studio GO’C. Photos: Kevin Scott.
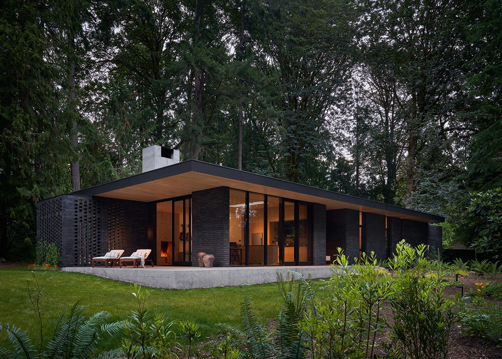
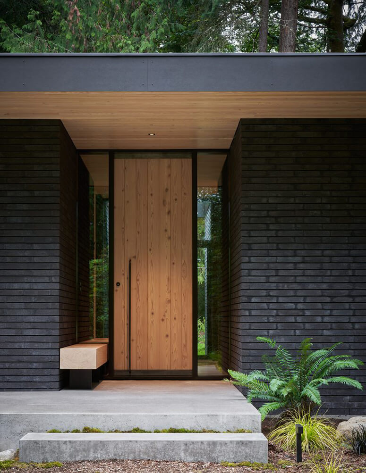
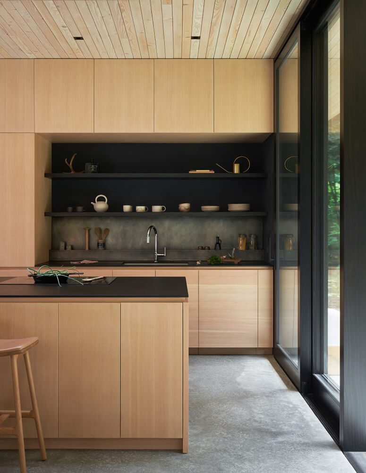
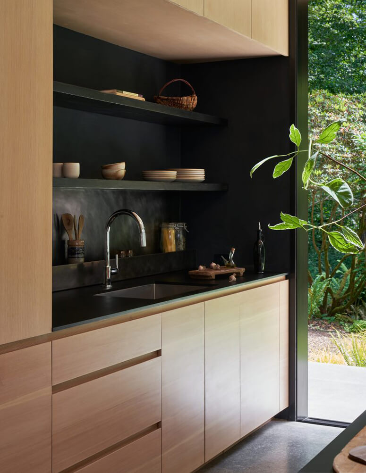
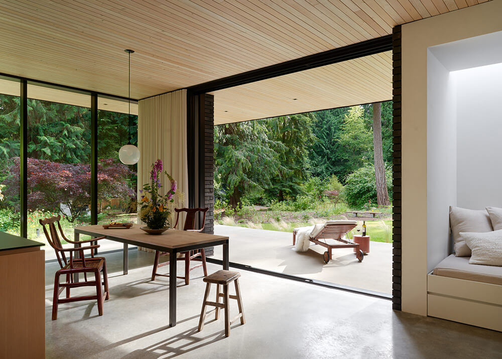
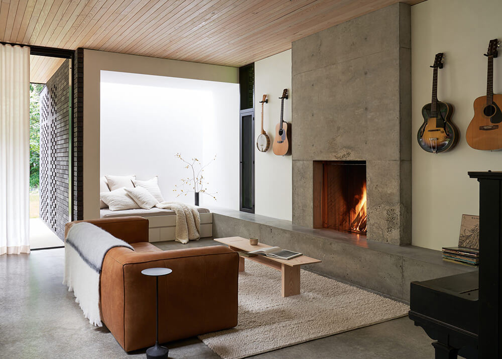
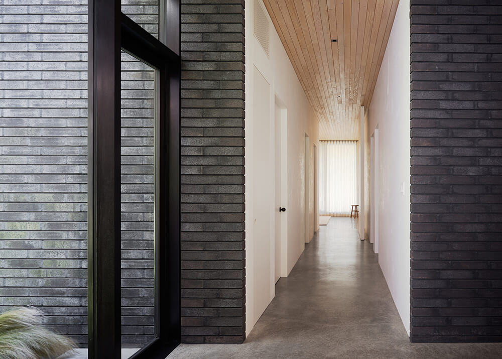
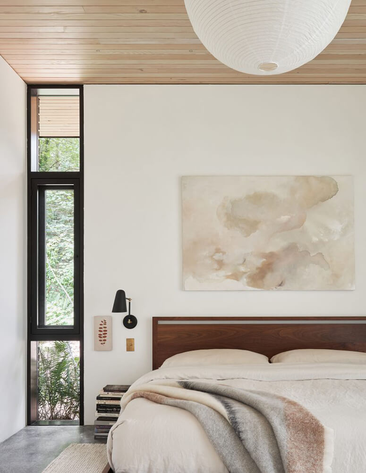
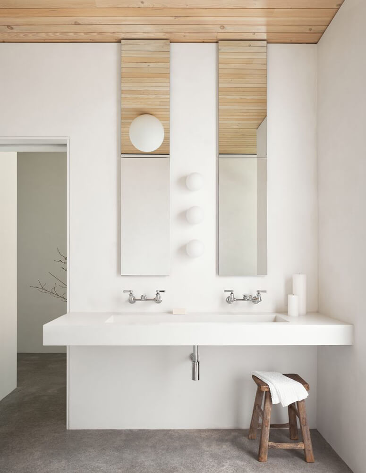
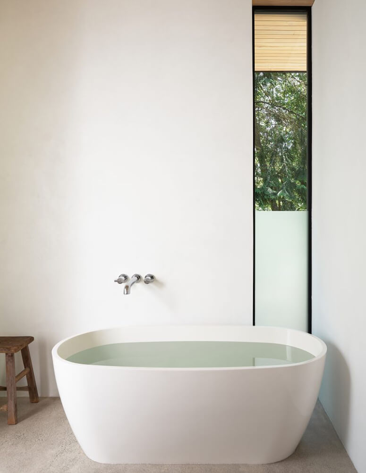
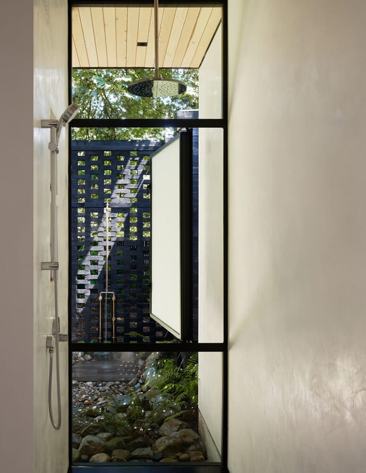
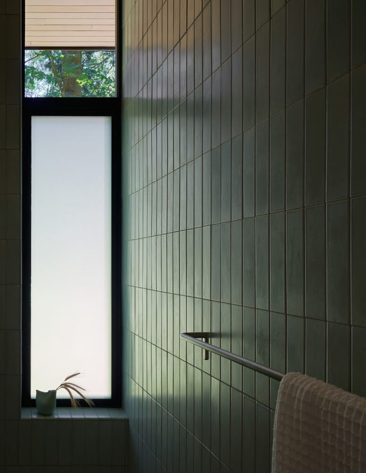
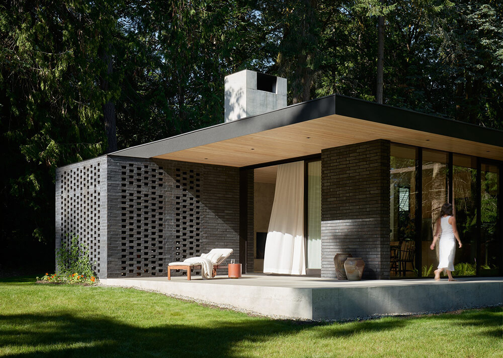
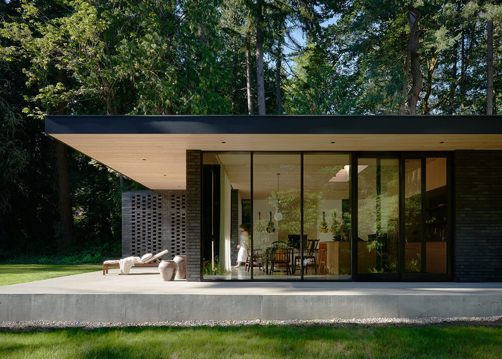
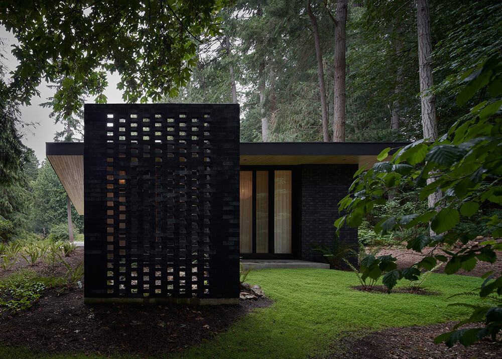
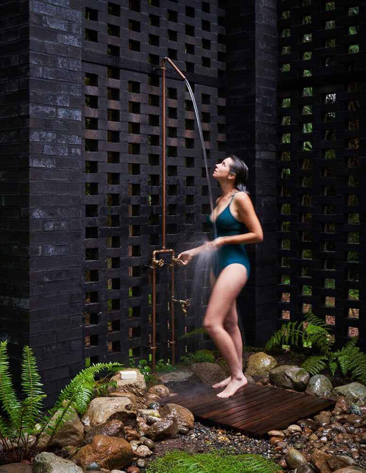
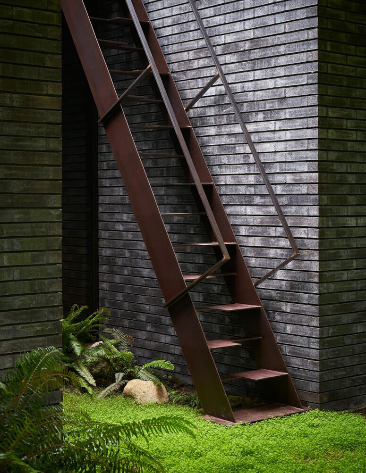
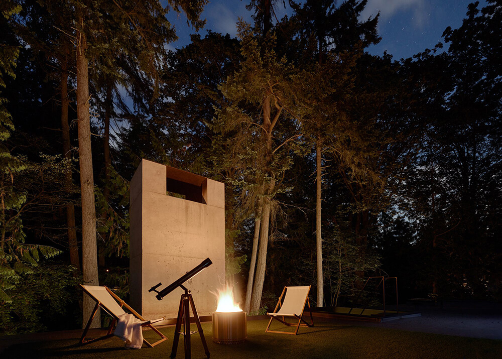
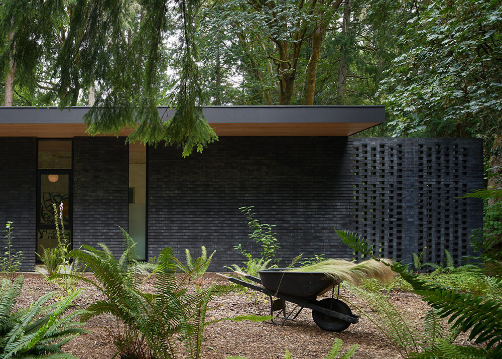
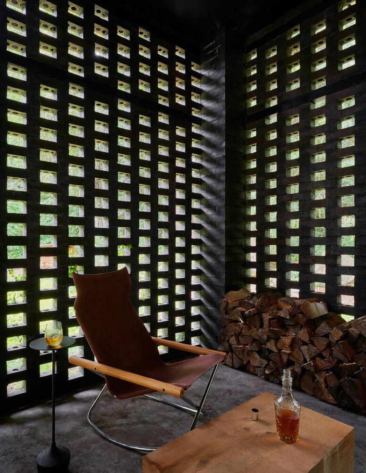
A historic villa in Tuscany
Posted on Fri, 9 Feb 2024 by KiM
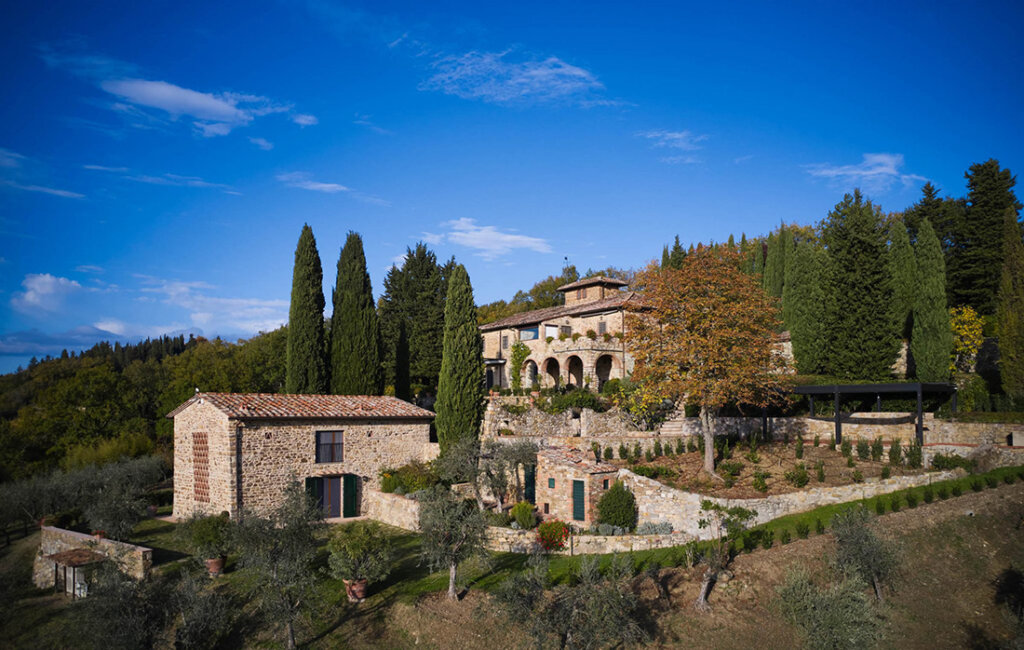
Tucked away in a tranquil Tuscan Valley is an early 1800s farmhouse surrounded by olive groves and rows of grapevines. Fully restored and thoughtfully designed by Studio Magness, the property serves as a special place for family to gather together away from hectic city lives. Glowing in the singular Tuscan light, the exterior of the property is anchored by stone walls and Cyprus trees. Inside, accommodations for entertaining abound and rooms are filled with light from deep-set windows. Shadows from a large tracery window enliven the simplicity of the stair. Tile flooring, the ceiling rafters and beams, custom stair rail, and interior shutters provide lovely character while the sleek kitchen, with its beautiful finishes and cabinetry, beckon.
This home(s) is so spectacular I am speechless. To own such beauty and be able to escape every day life in a place this magical steeped in history….. Architect: Brian E. Boyle; Photos: Richard Powers.
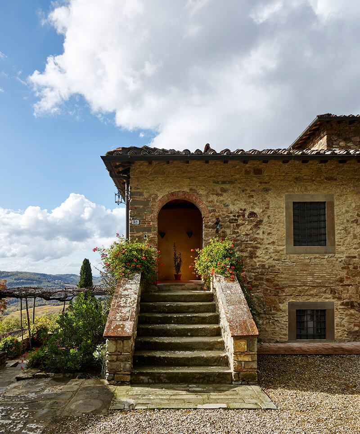
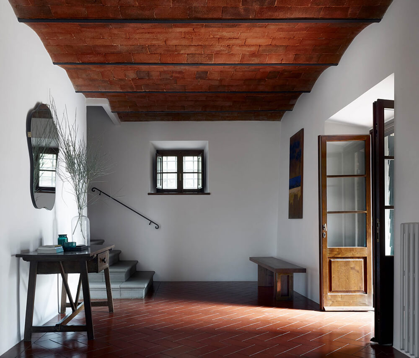
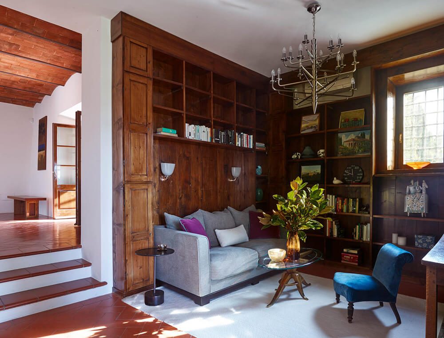
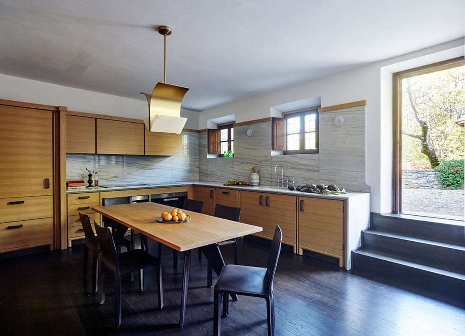
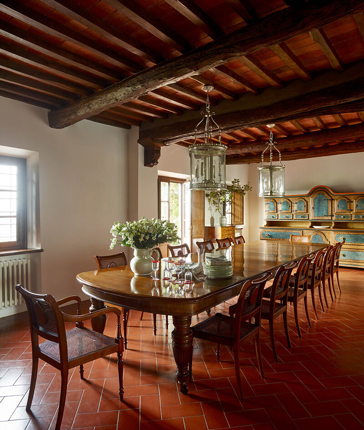
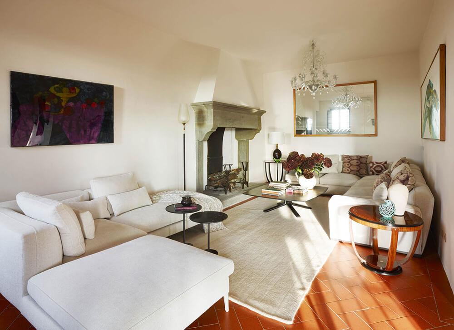
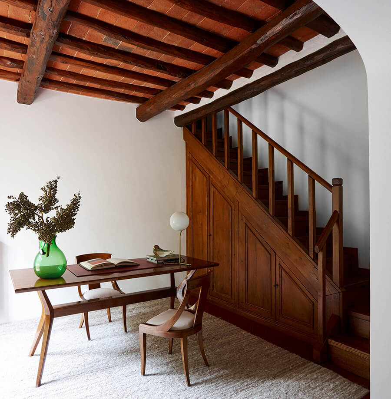
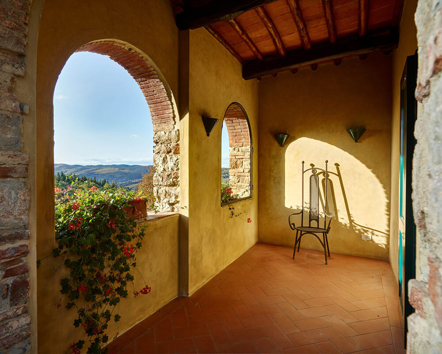
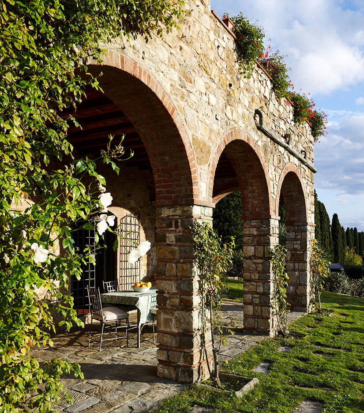
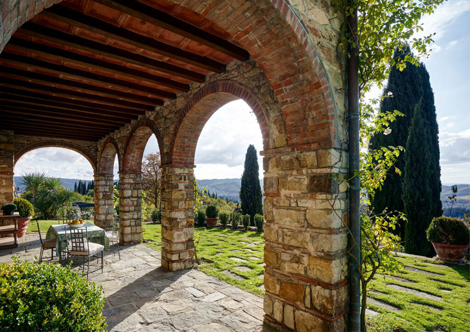
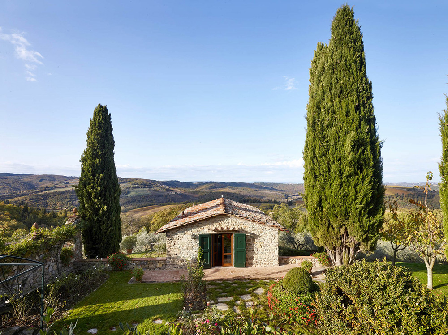
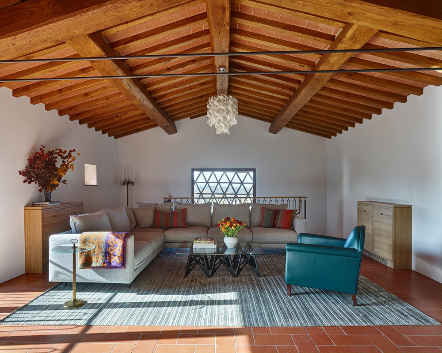
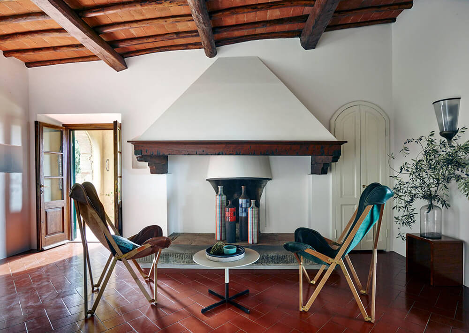
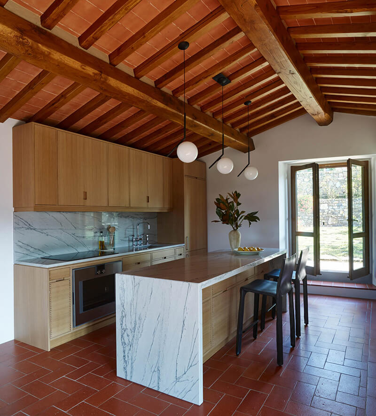
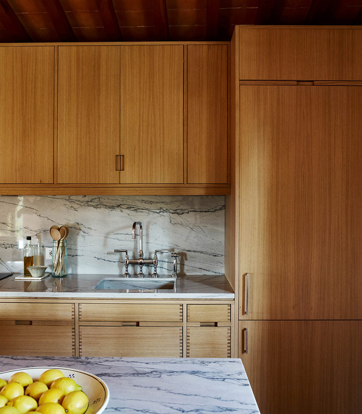
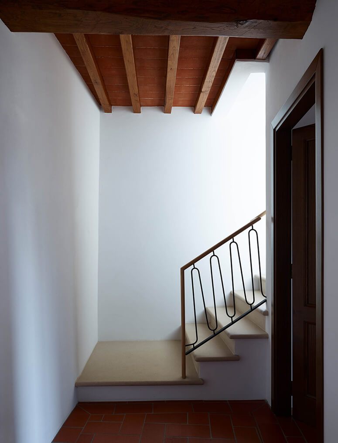
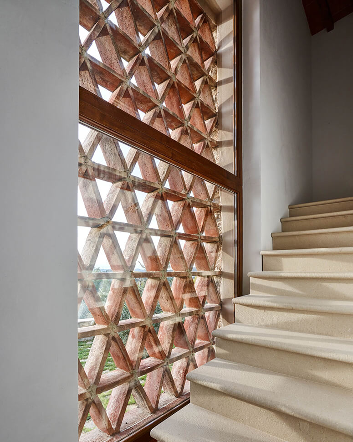
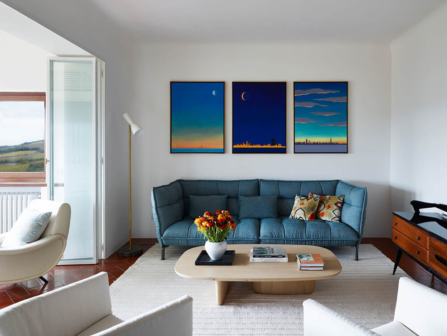
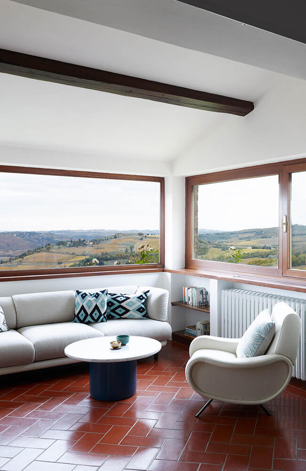
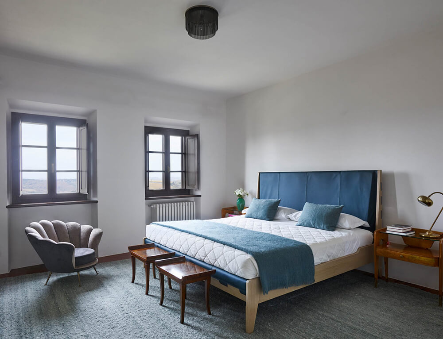
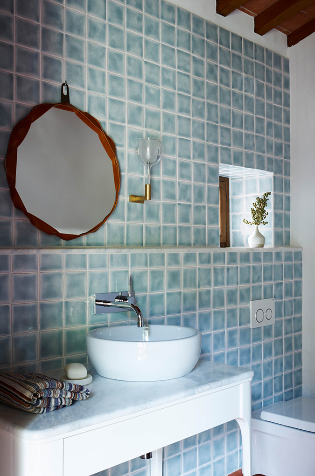
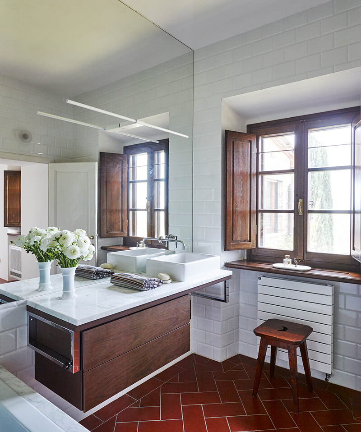
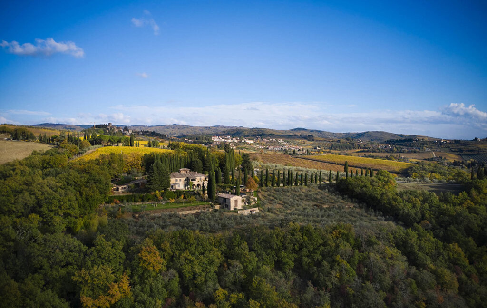
London Apartment
Posted on Thu, 8 Feb 2024 by midcenturyjo
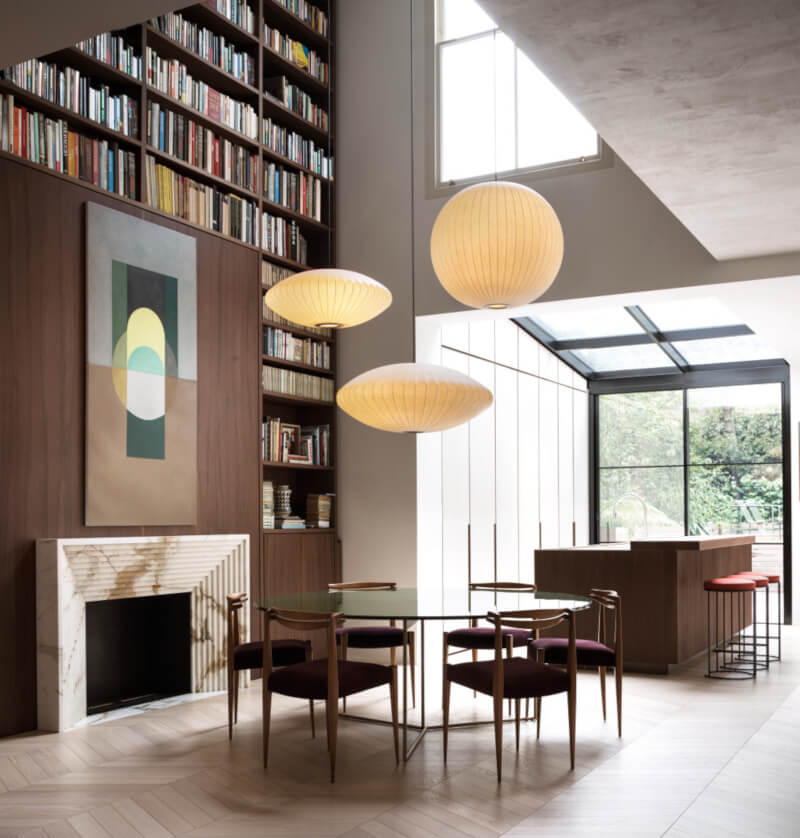
Soaring through the interiors of a Victorian-era terrace in London this contemporary staircase is not only a means to move from floor to floor but an allegory for moving from the historical bones of the building to its new modern incarnation. London Apartment by Quincoces-Dragò & Partners.
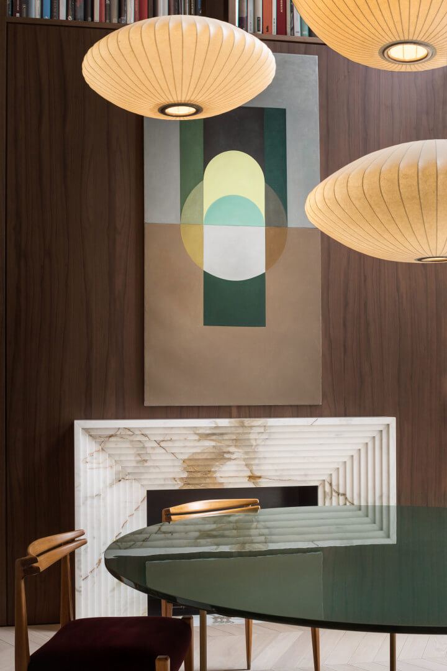
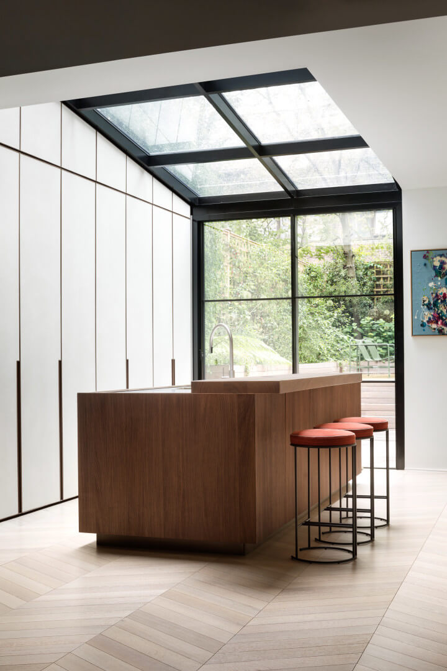
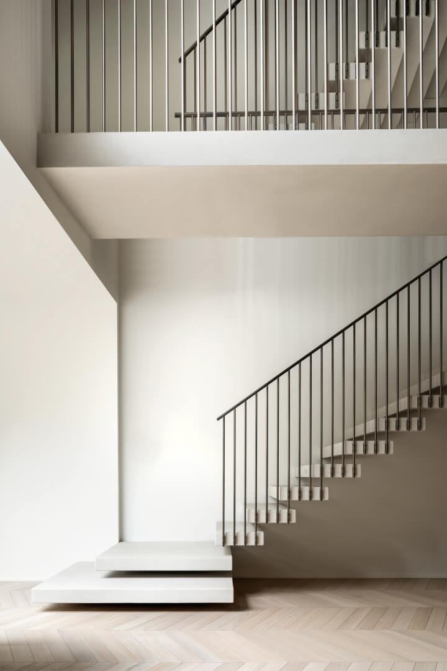
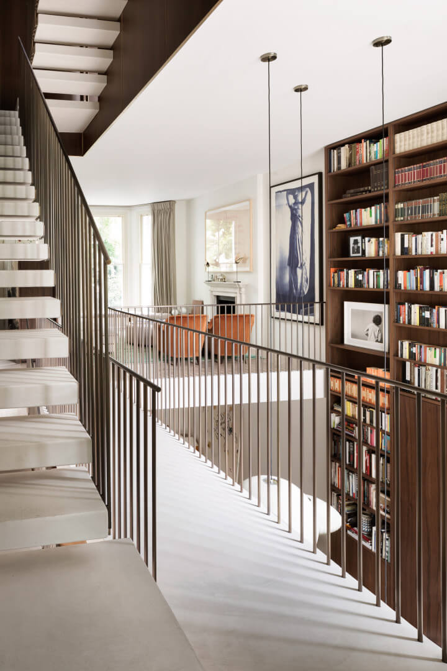
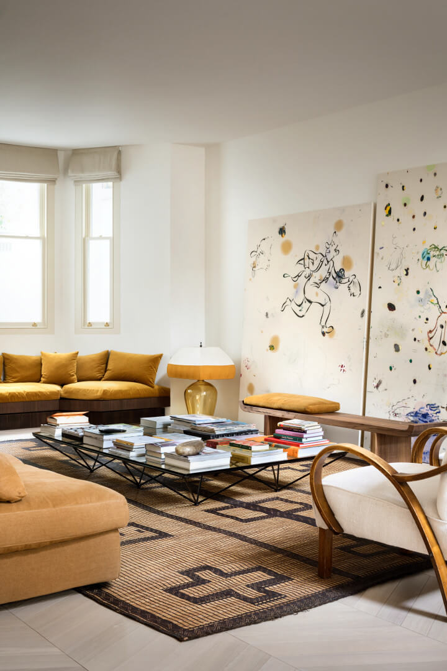
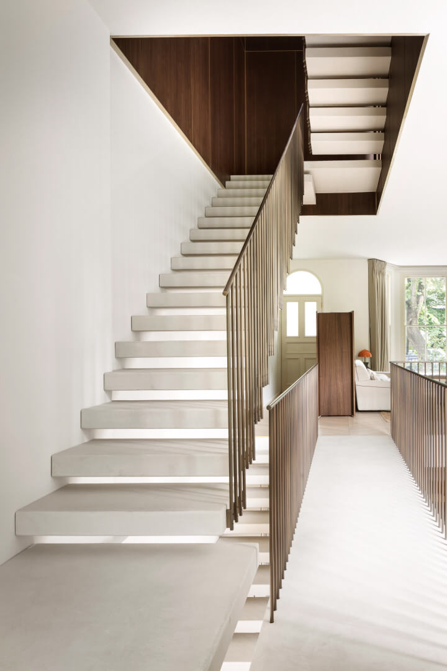
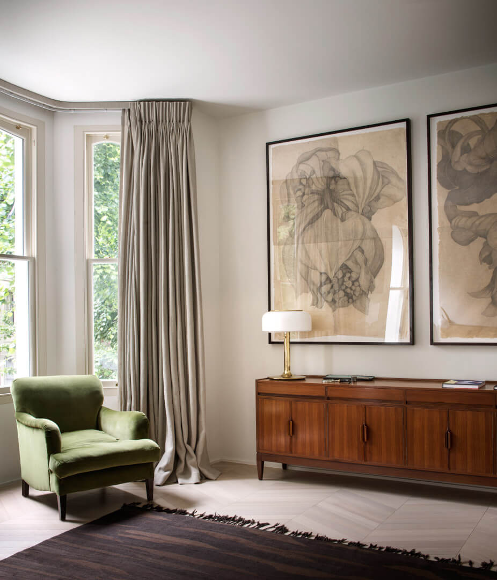
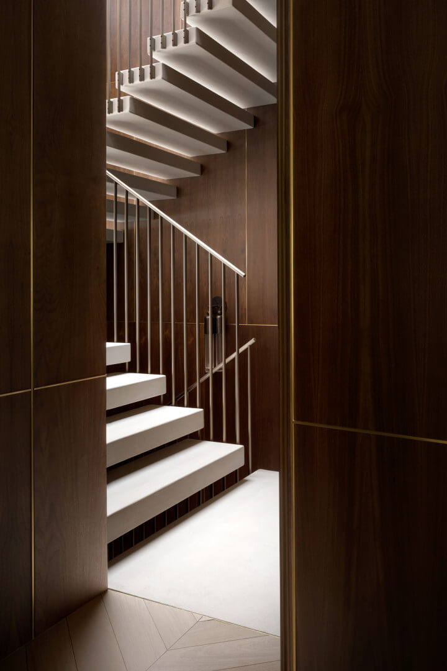
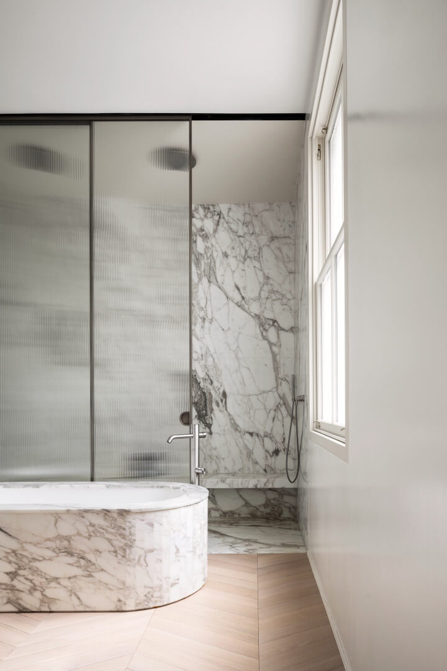
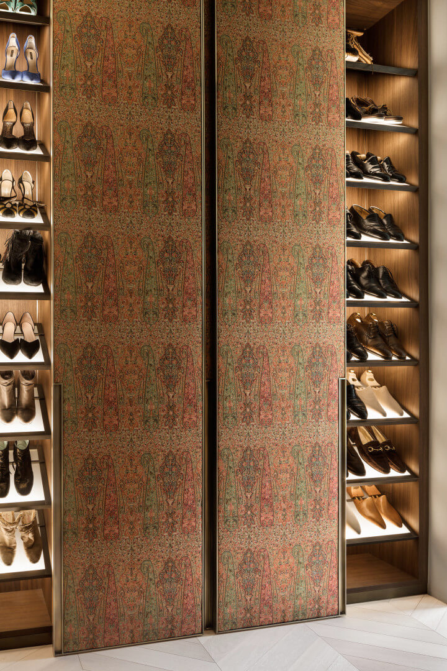
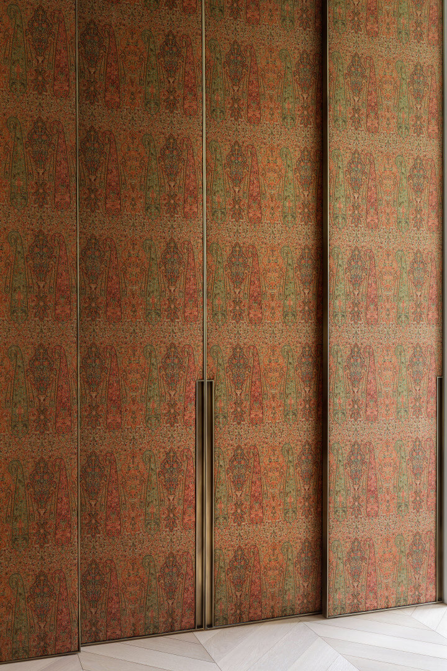
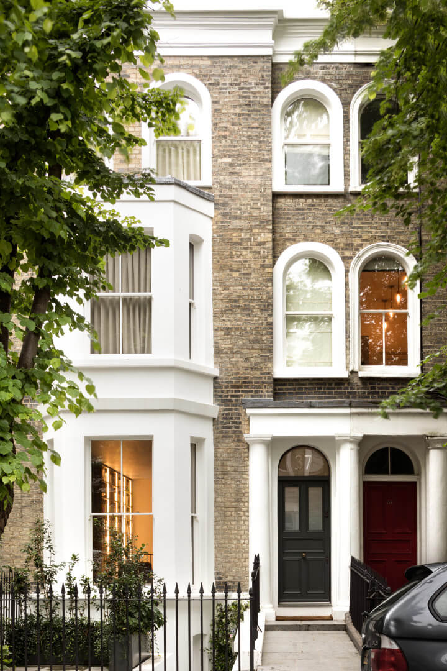
Photography by Alberto Strada.
A Paris pied-à-terre for an art collector
Posted on Mon, 5 Feb 2024 by KiM
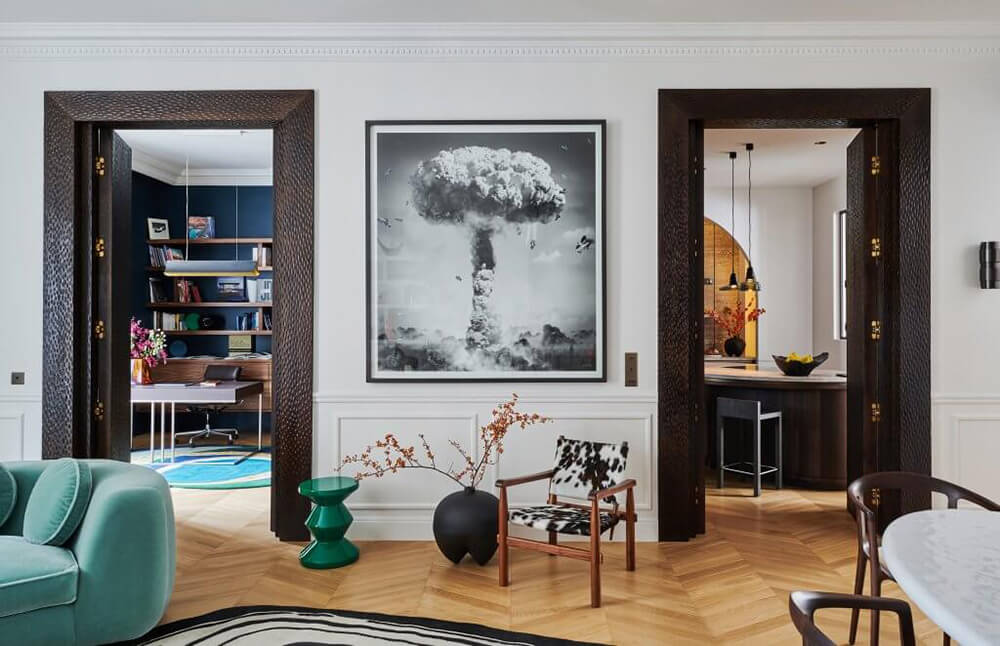
Interior designer Alexandra Boussagol designed this Paris pied-à-terre located in a hôtel particulier for her art collector client and I love the warmth and dramatic elements. To make this apartment contemporary, the architect Alexandra BOUSSAGOL evolved around three axes: the curve, the use of sophisticated wood and noble stones – to design custom furniture and create certain coverings –, and the color – worked from ad hoc manner, chosen according to its intensity in order to counterbalance the whiteness of the walls. The monumental doors, hand-crafted from wenge-tinted wood, welcome visitors into a warm and sophisticated atmosphere. The original oak banister retains its charm, while the marquetry parquet flooring, arranged in a reflective rosette, captures and diffuses the light, illuminating every corner with subtle elegance. Photos: Didier Delmas.
