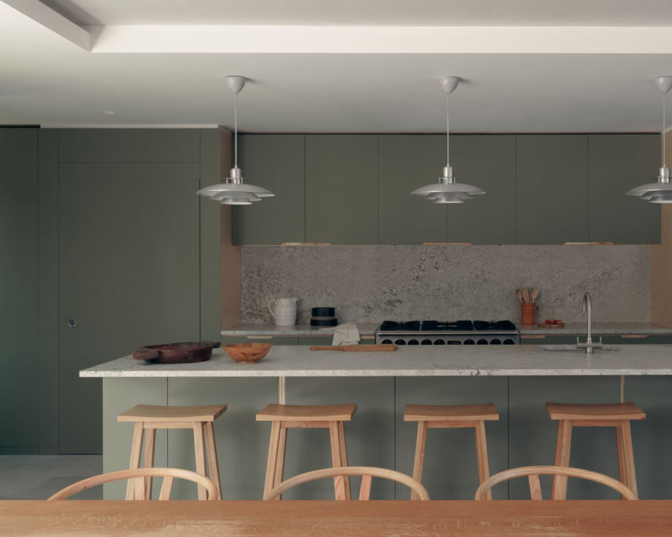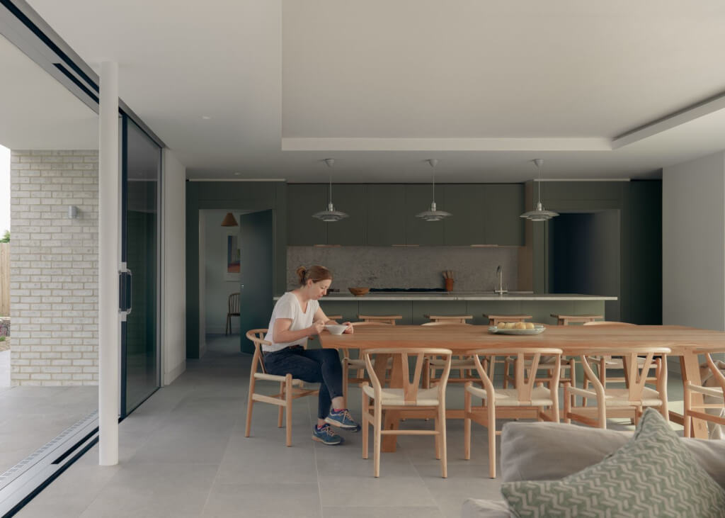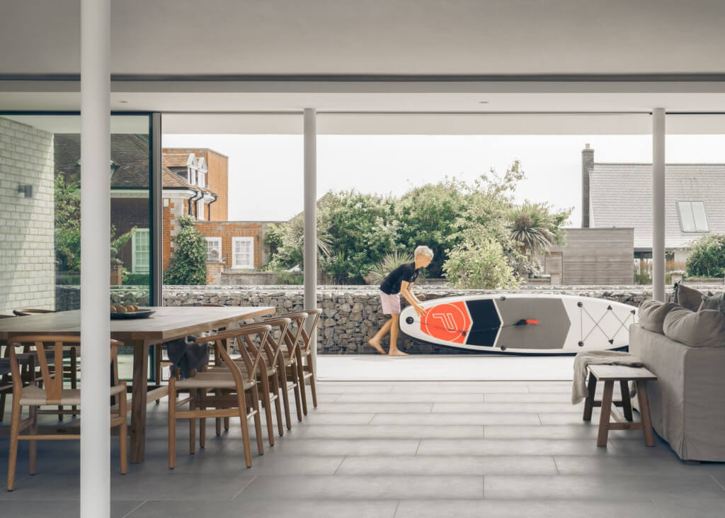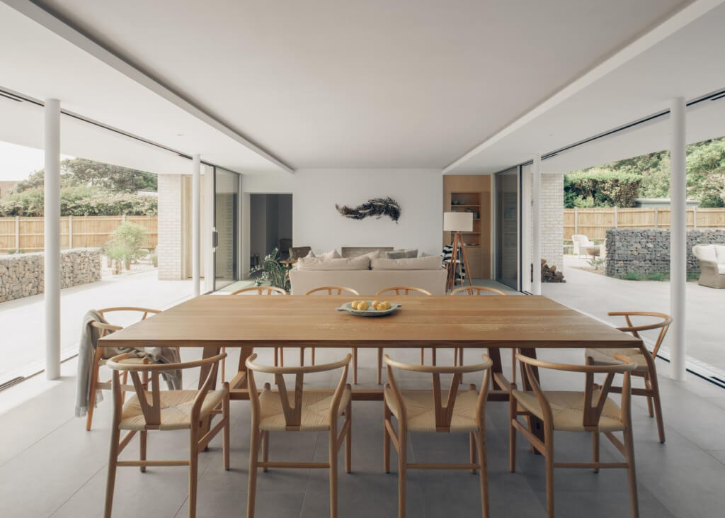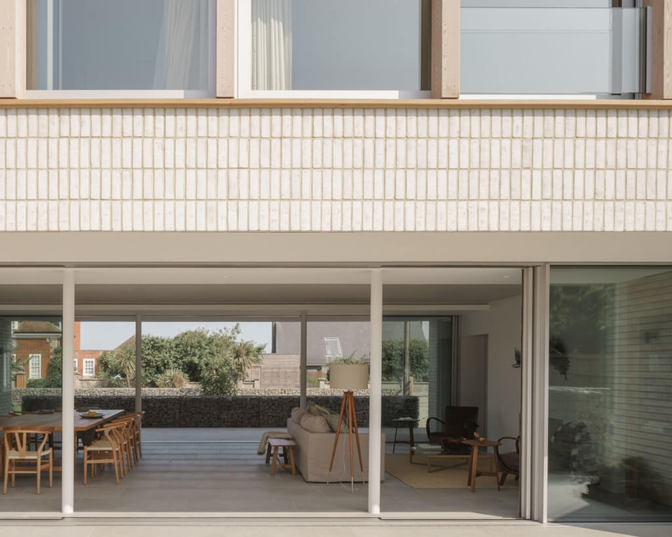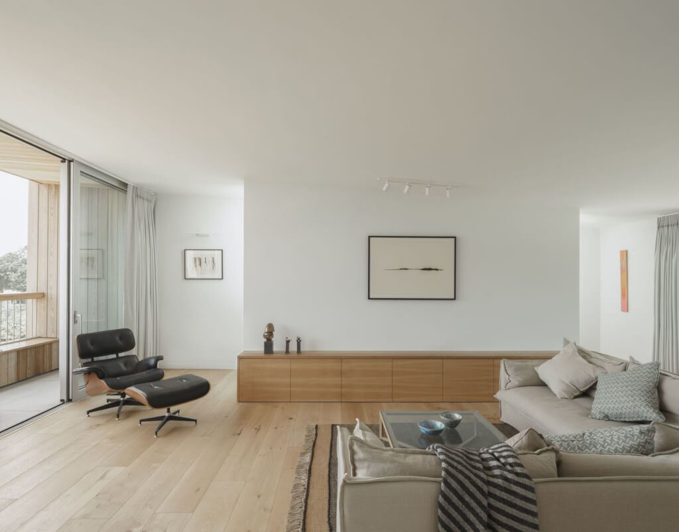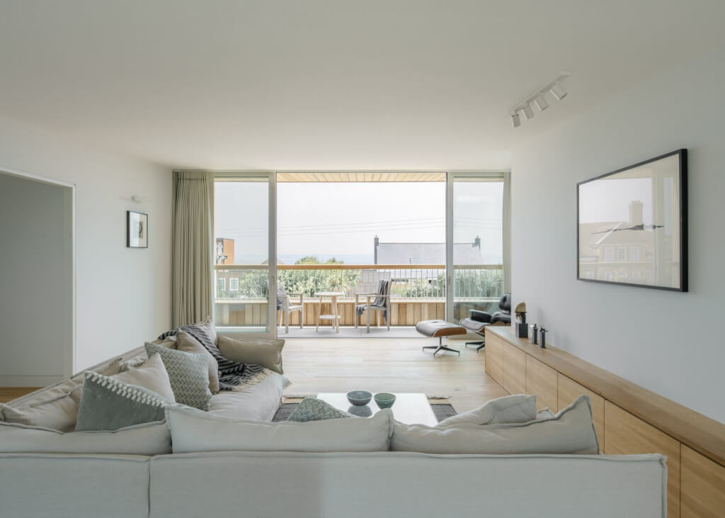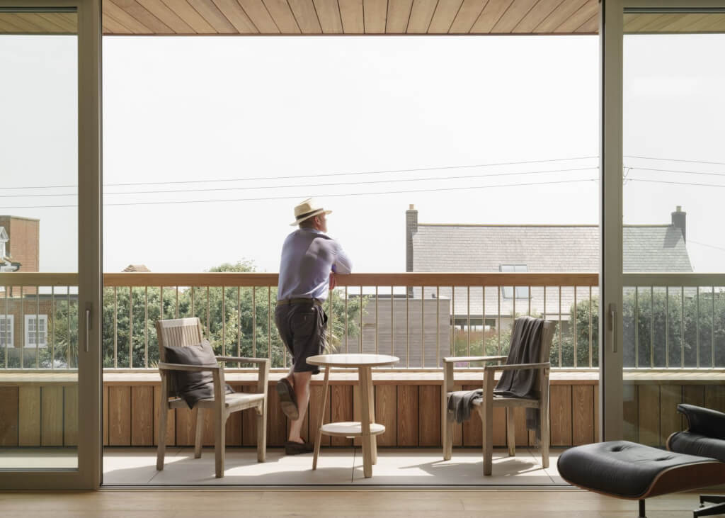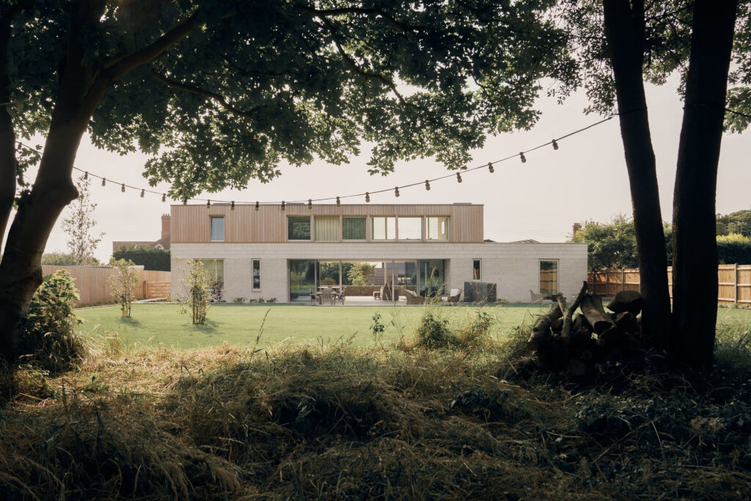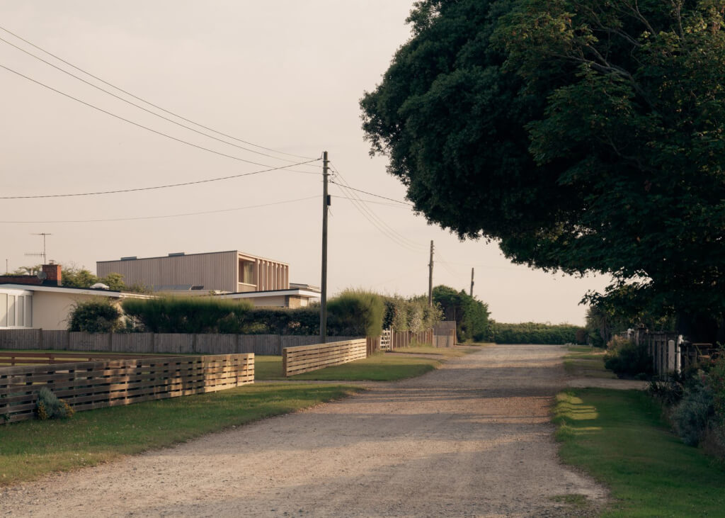Displaying posts labeled "Modern"
Light House
Posted on Fri, 8 Dec 2023 by midcenturyjo

“Light House, Vaucluse: An award-winning project for a family who love Italian-inspired design. Described as ‘timeless and lovingly layered’ by Belle and ‘beautifully nuanced’ by Vogue Living.”
And why the name “Light House”? Yes, the design allows light to pour into the rooms through large windows and a central void, but look out the window and you might see another reason. Sophisticated contemporary living by Sydney-based Smac Studio.






















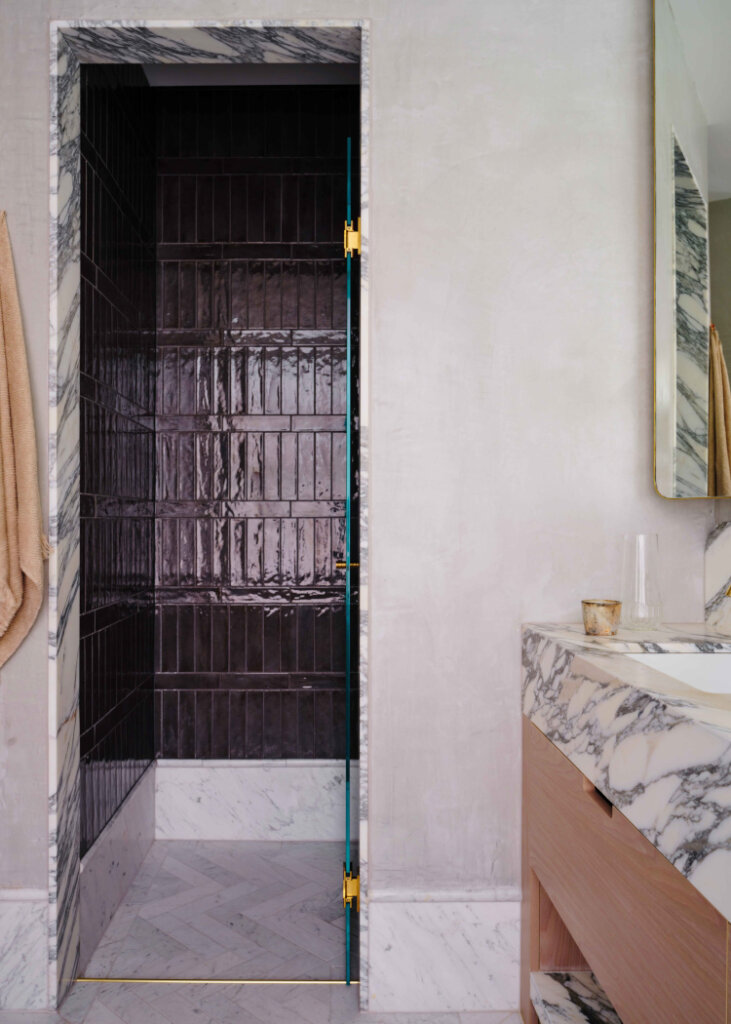

Photography by Dave Wheeler.
Curvaceous
Posted on Thu, 7 Dec 2023 by KiM
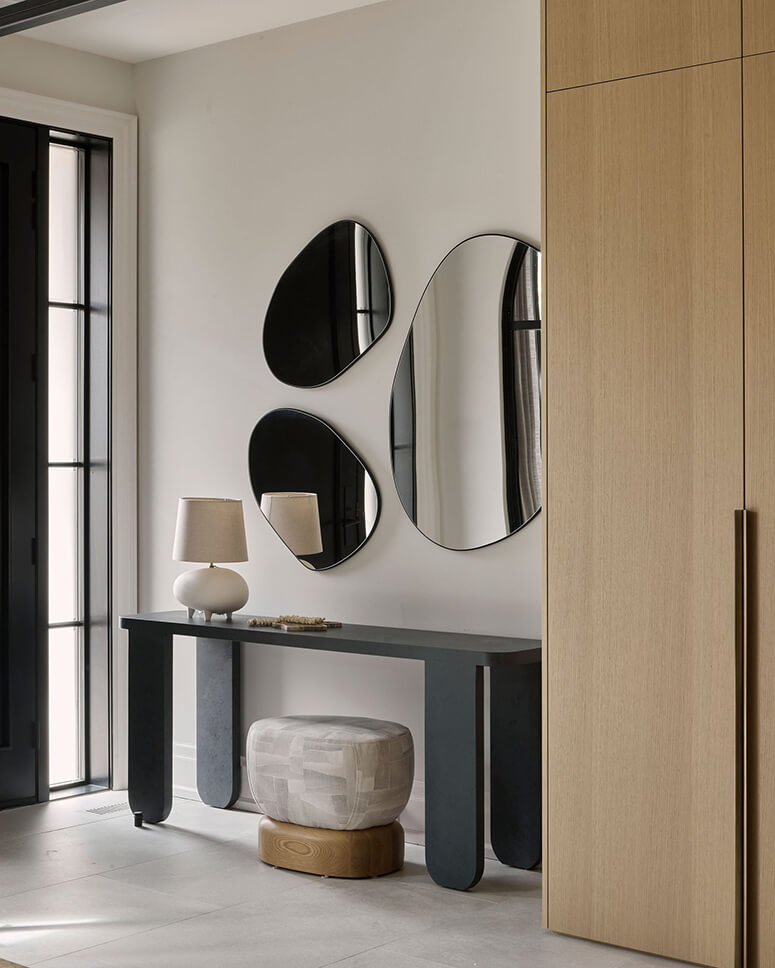
Toronto based designer Shauna Walton did a number on this modern home with lots of golden wood, neutral colour palette and tons of curves, as seen in furniture (that dining set is to die for), doorways, the simplest yet sexiest stove hood cover, bathroom vanities and so much more. The result is a stunning and warm family home. Photos: Lauren Miller.
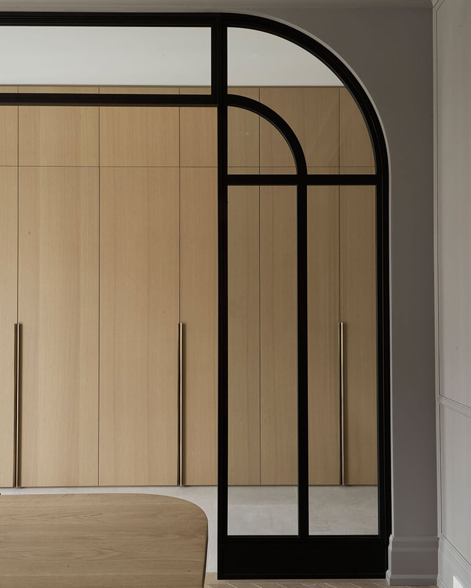
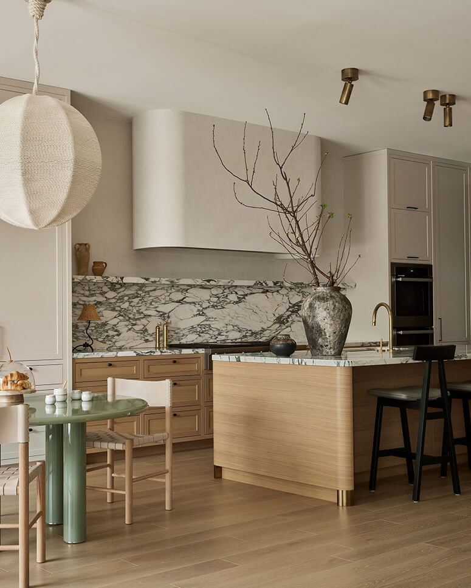

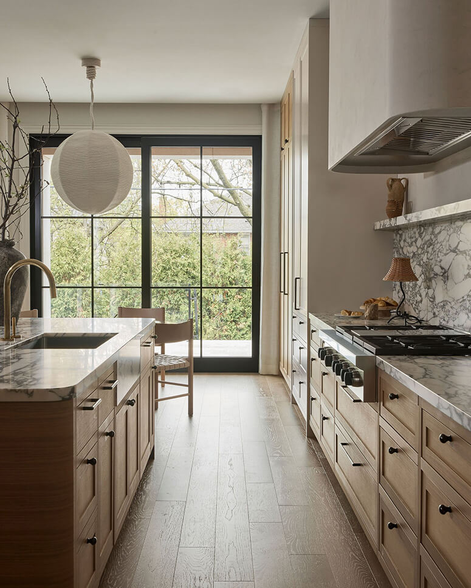
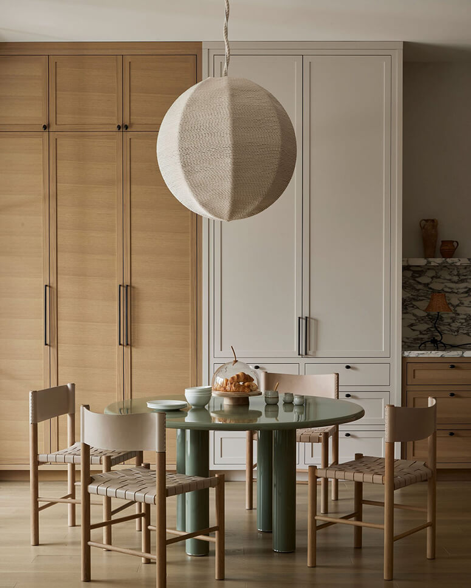
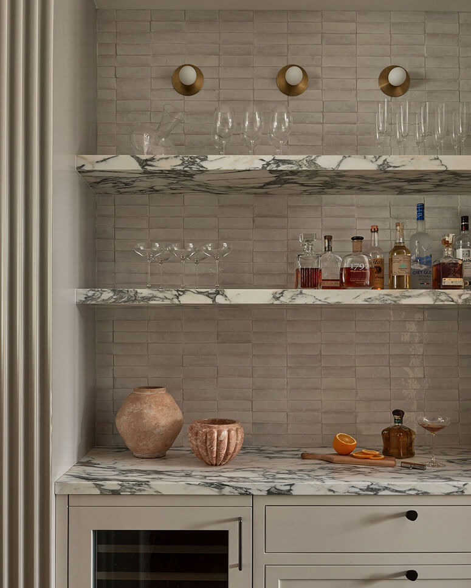

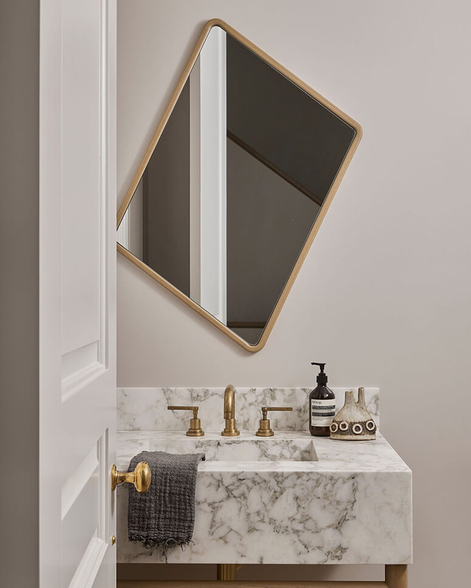
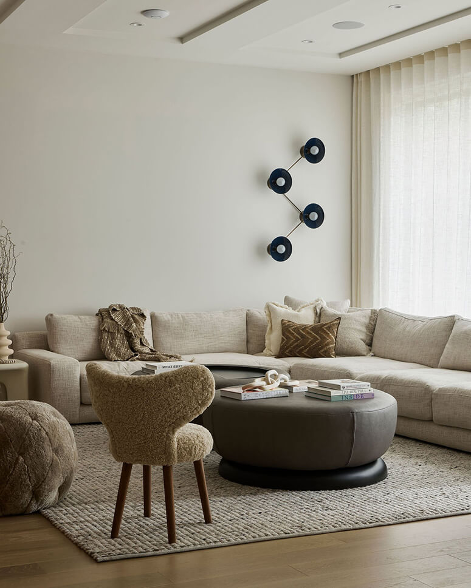
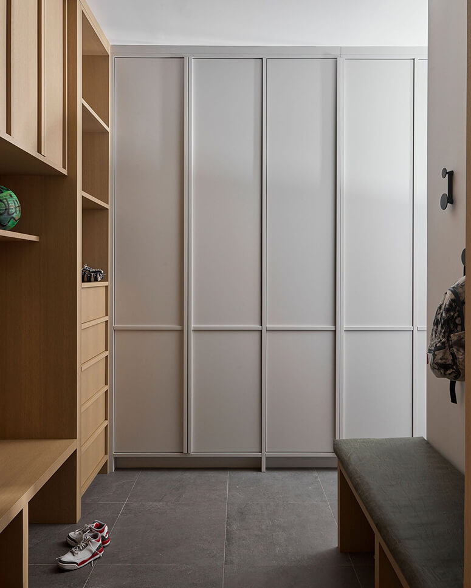
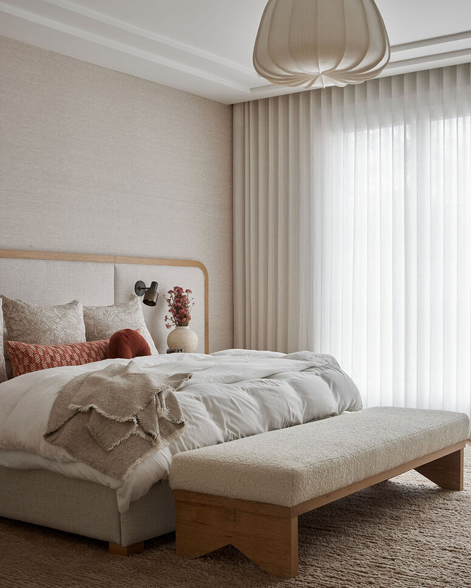
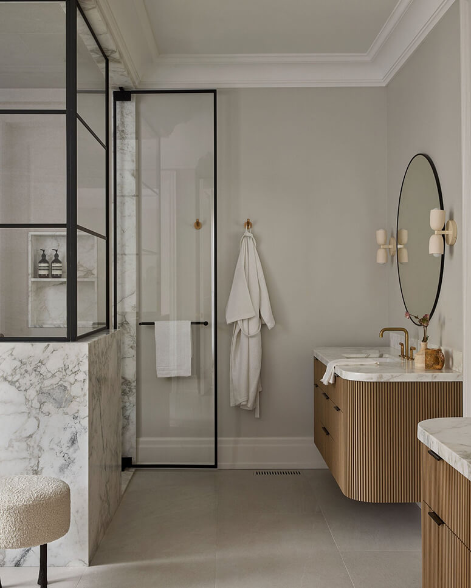

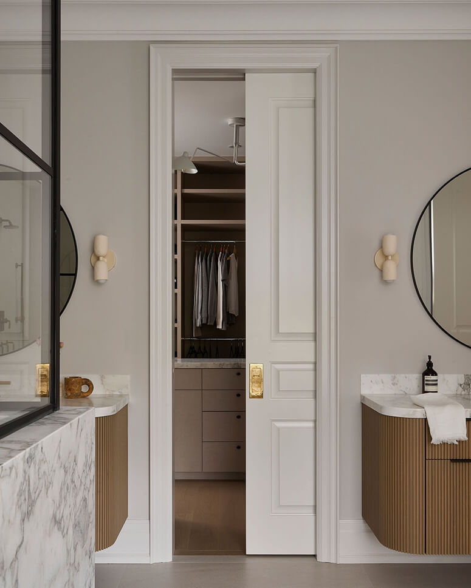

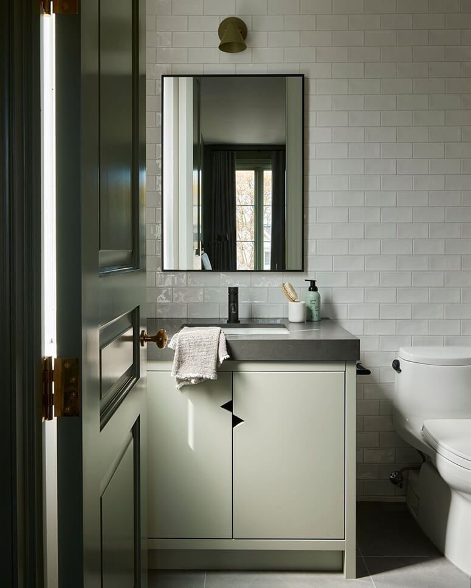
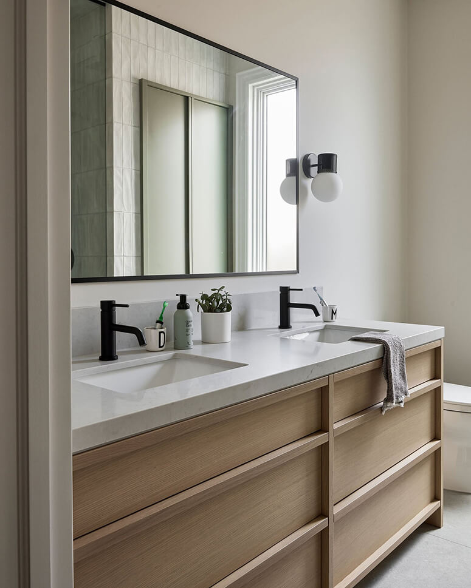
An artistic Melbourne retreat
Posted on Mon, 4 Dec 2023 by midcenturyjo
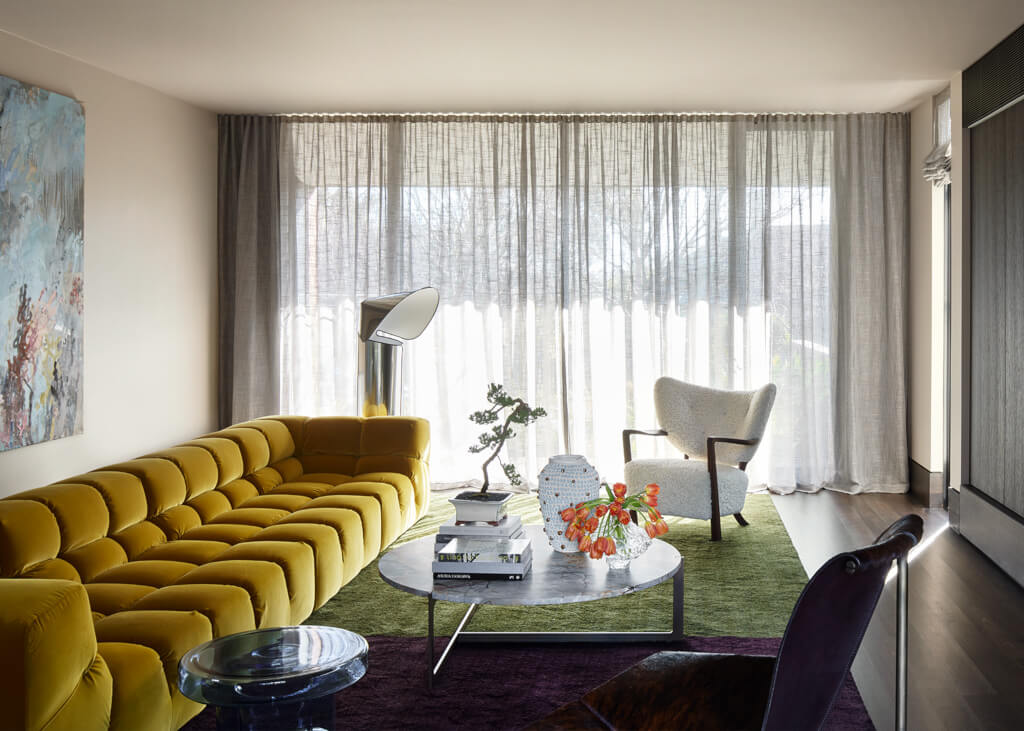
Nestled in a leafy Melbourne suburb, the Auburn Residence by Fiona Lynch is a relaxed, artistic retreat. Inspired by nature’s hues, a rich palette of greens and browns gives the two-story, five-bedroom home a sense of serenity. Bespoke furnishings, textured finishes and geometric accents create an understated luxury. (Nothing understated about New York designer Karl Zahn’s 44-bulb ‘Kingdom’ chandelier though!) From vibrant artworks to tranquil bedrooms, this highly personal home provides a sanctuary for its owners and leaves a lasting impression on guests.
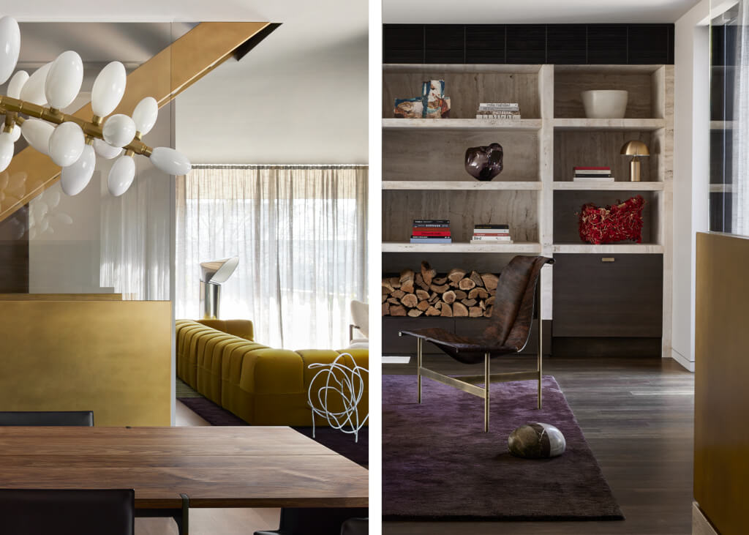
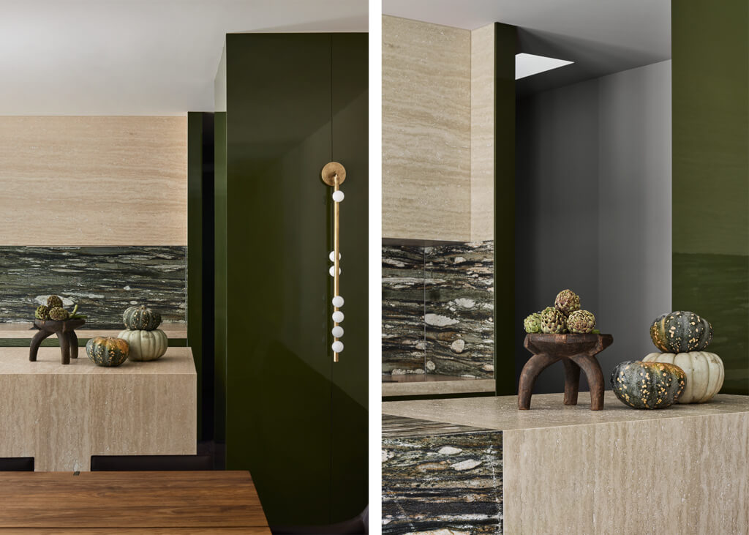
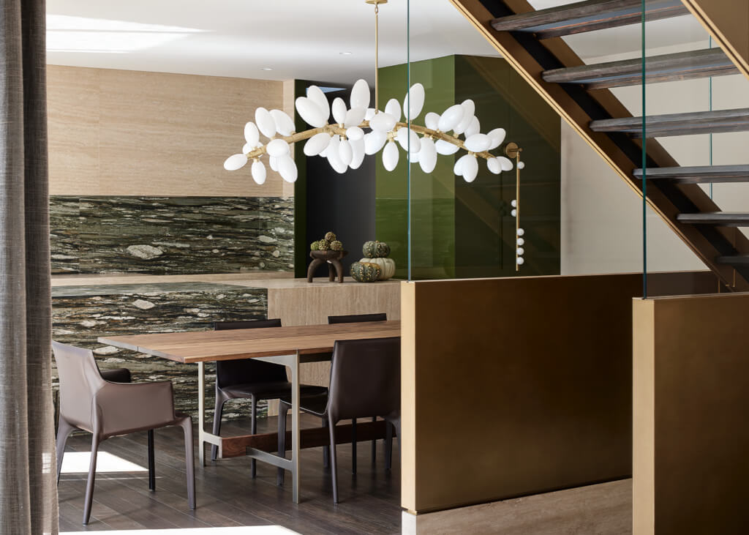
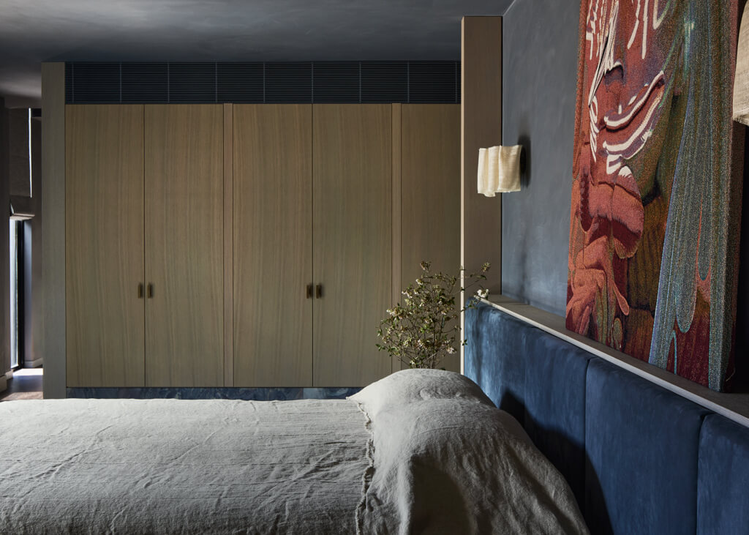
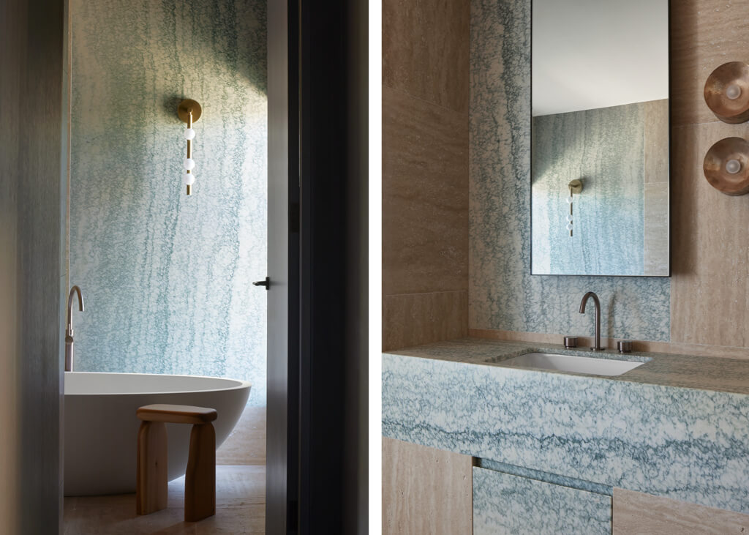
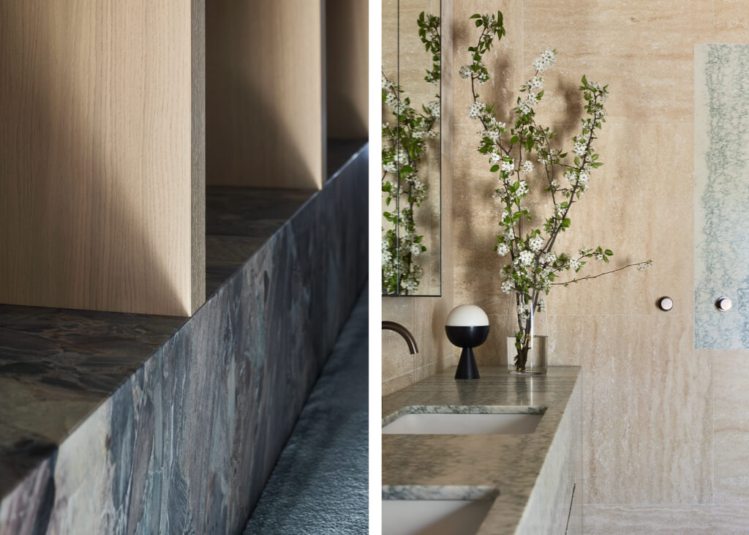
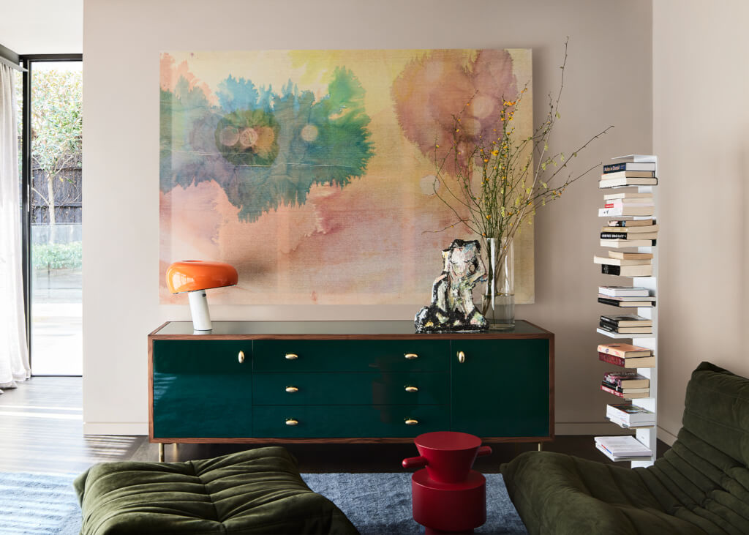
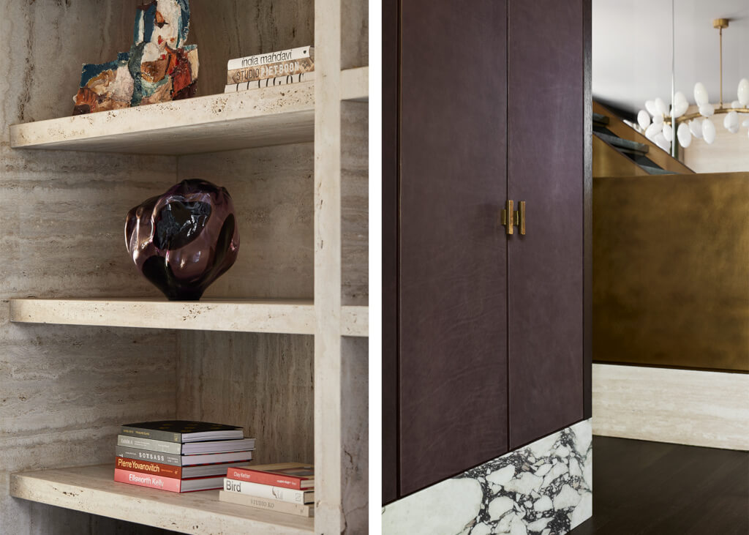
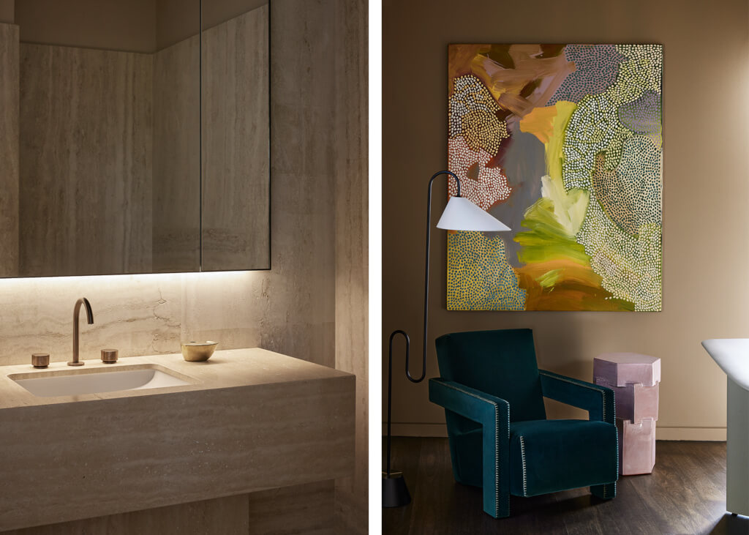
Working on a Saturday
Posted on Sat, 18 Nov 2023 by midcenturyjo
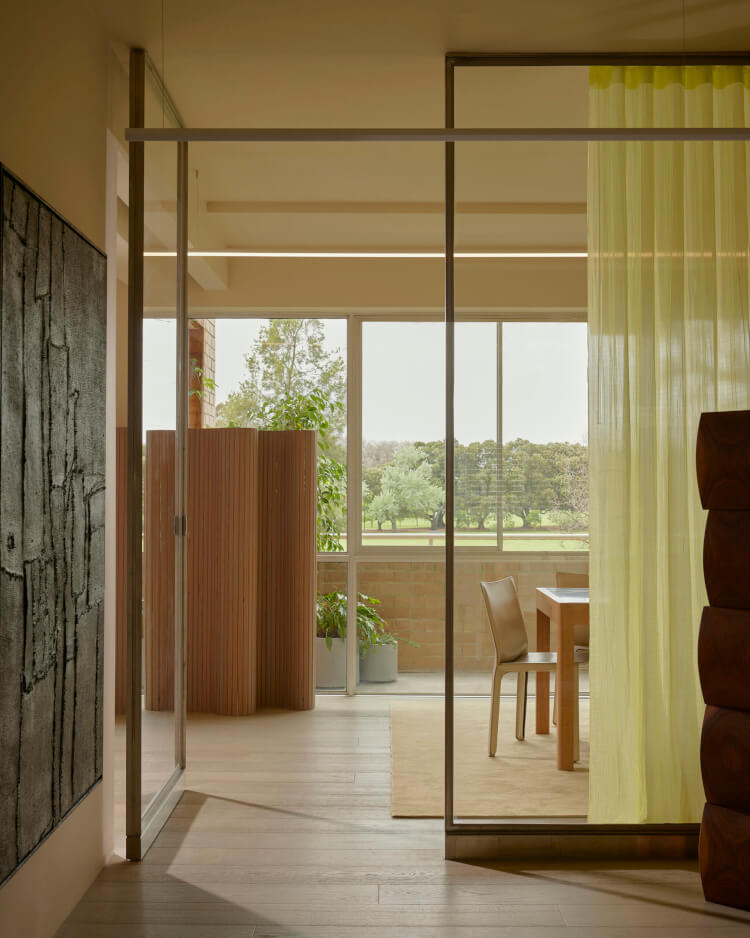
It’s like I say week in week out. If you have to drag yourself into work on a weekend it helps if it’s somewhere stylish. Nothing is more stylish than an interior designer’s own office. GOLDEN Studio Workplace.
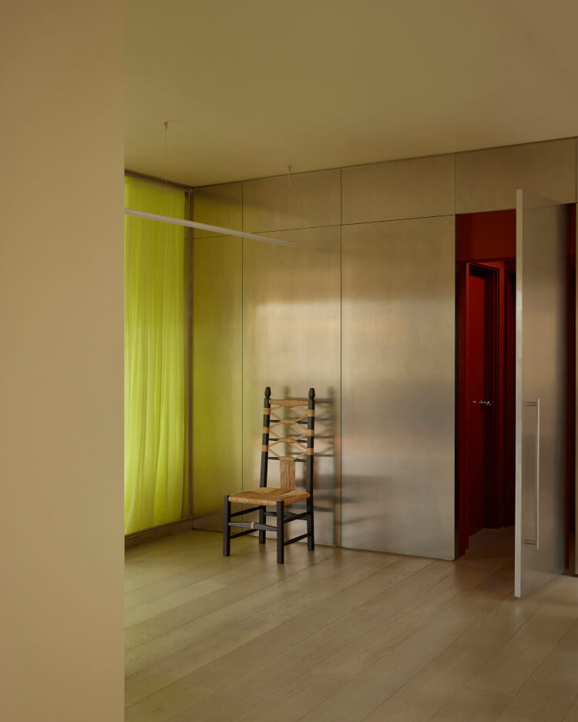
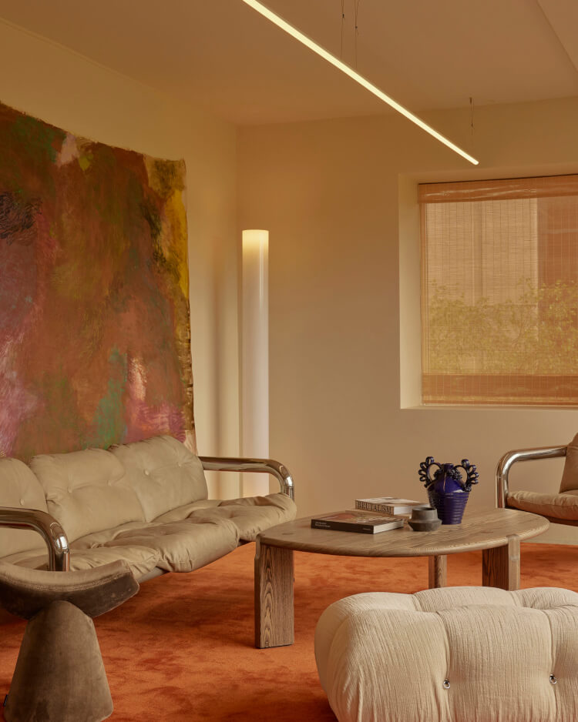
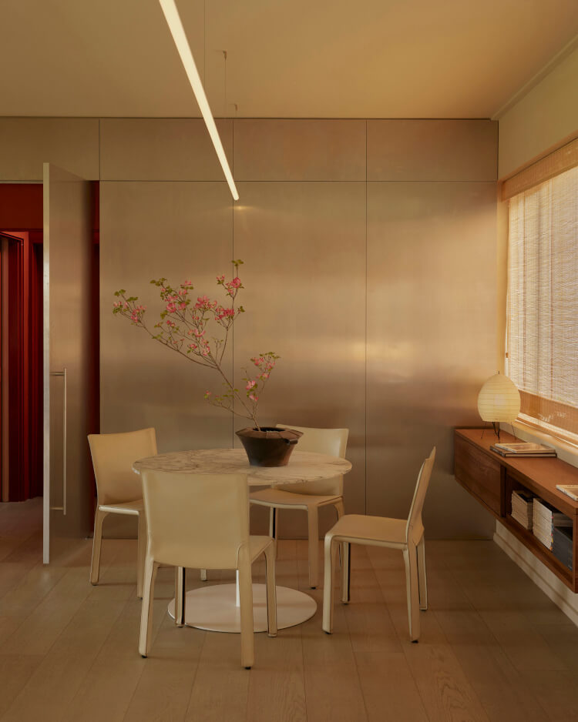
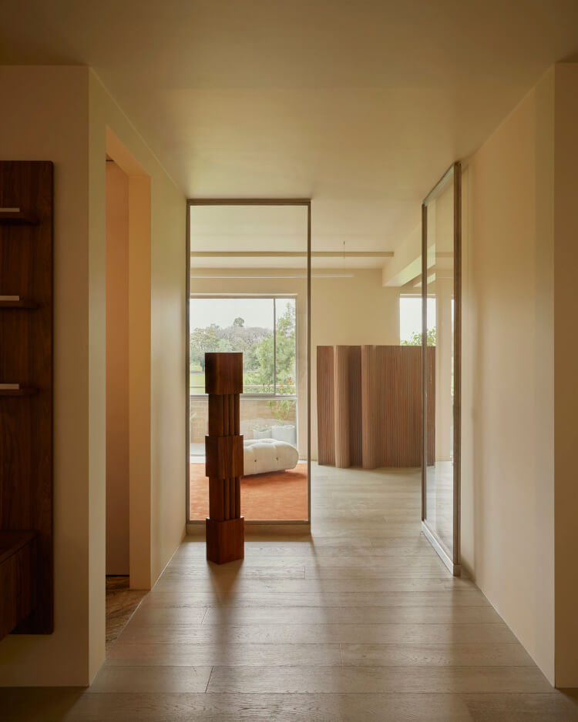
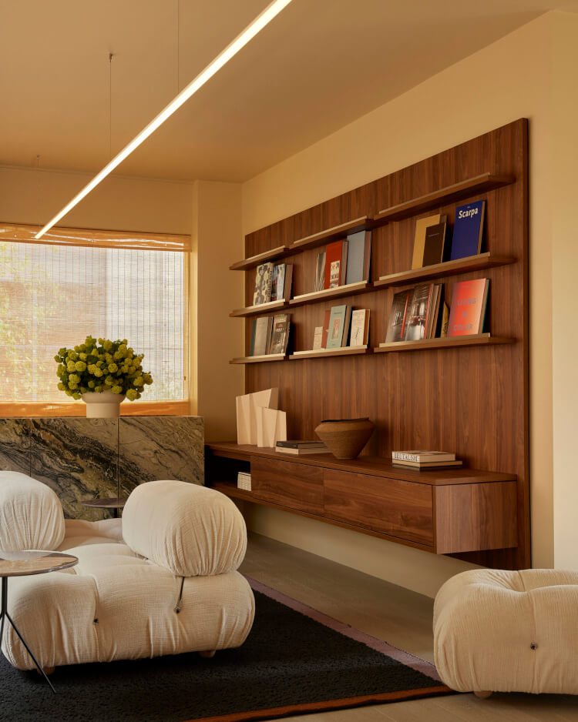
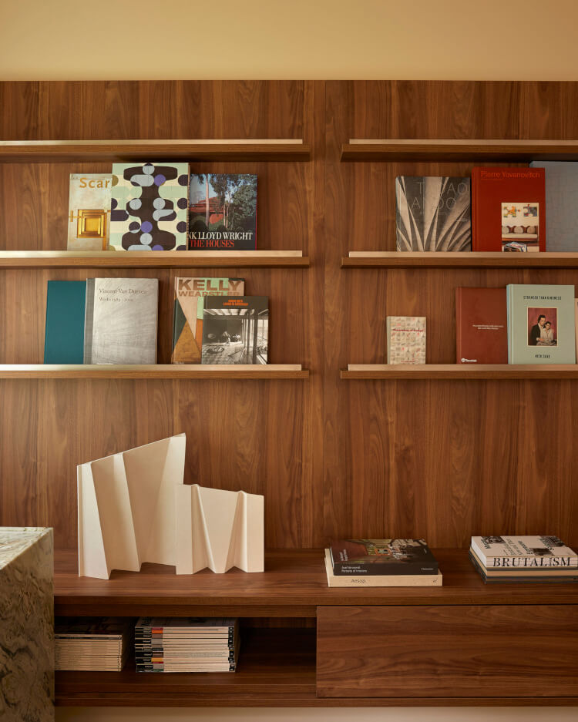
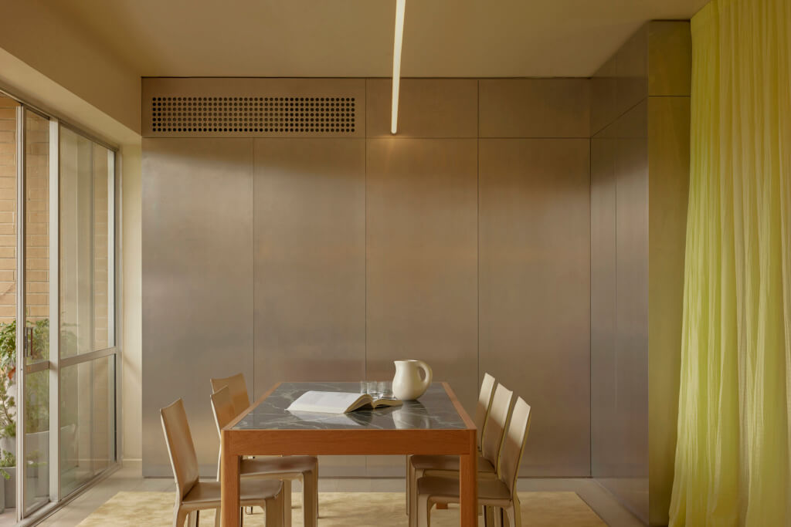
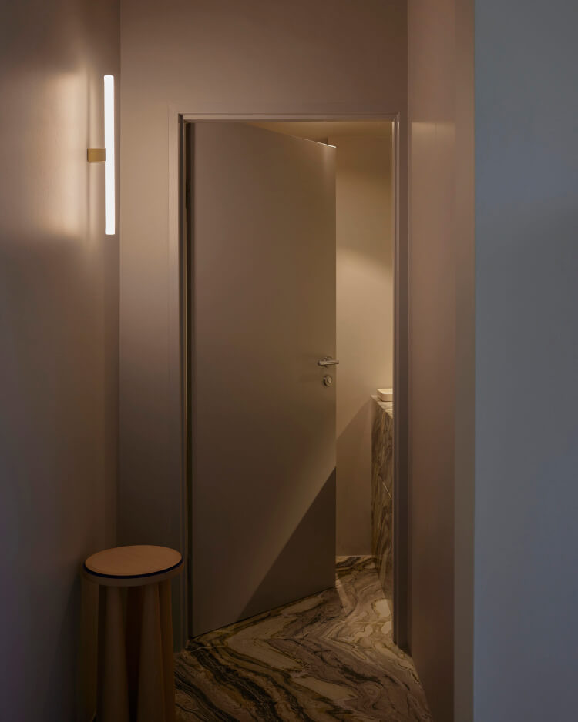
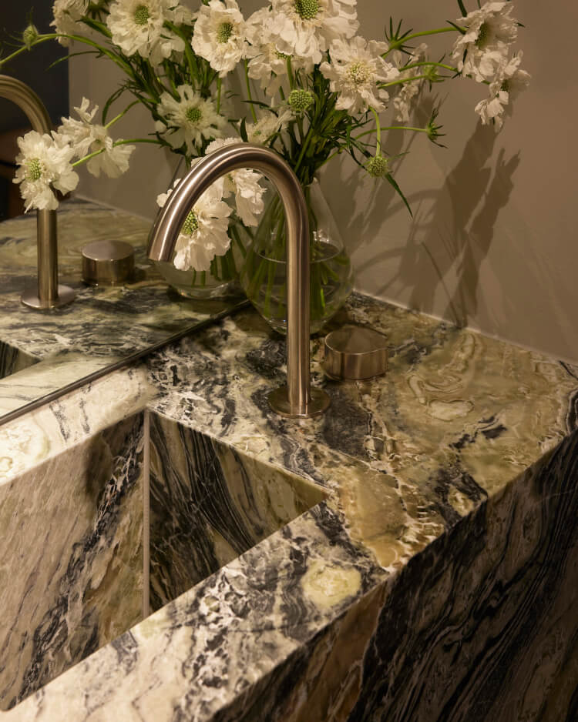
The perfect beach retreat
Posted on Fri, 10 Nov 2023 by midcenturyjo
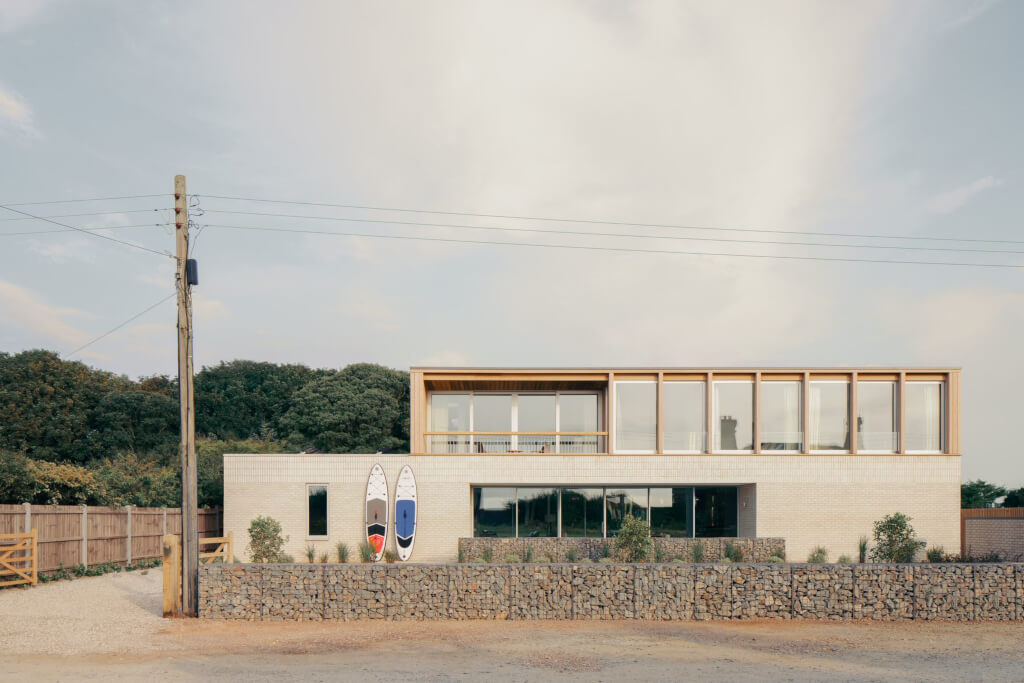
Nestled at the village’s northern edge, Thorpeness Beach House boasts a breathtaking location with panoramic views of the North Sea at sunrise and serene heath and woodland in the background. As an Area of Outstanding Natural Beauty, it offers unparalleled tranquillity. Crafted for multiple generations of the same family, the house harmoniously integrates with its surroundings. Two sturdy masonry blocks house private areas, while a timber pavilion bridges them, capturing the essence of the landscape. The exterior palette mirrors the sandy hues, blending pale buff brickwork, weathered oak cladding, and brushed aluminium frames, ensuring a seamless connection with nature. The design balances privacy and openness, providing a perfect retreat. By IF_DO.
