Displaying posts labeled "Neutral"
Modernizing but maintaining original features in a 1934 L.A. home
Posted on Tue, 27 Feb 2024 by KiM
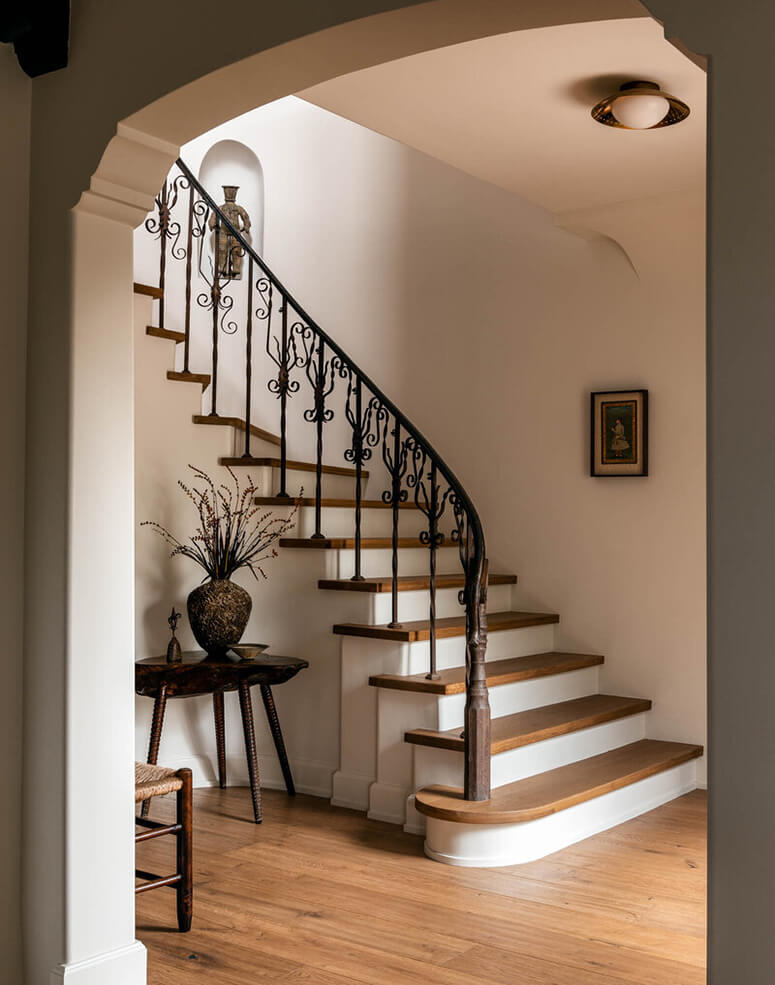
I love that so much of the history of this 1934 home in Hancock Park, L.A. was maintained during the renovations and design by Scribe Studio. The faux wood ceiling in the dining room, the wood paneling in the den and other elements really make this home unique and add so much character. The earth tones and some dark paint really add a moodiness and serious level of coziness. Photos: Haris Kenjar.
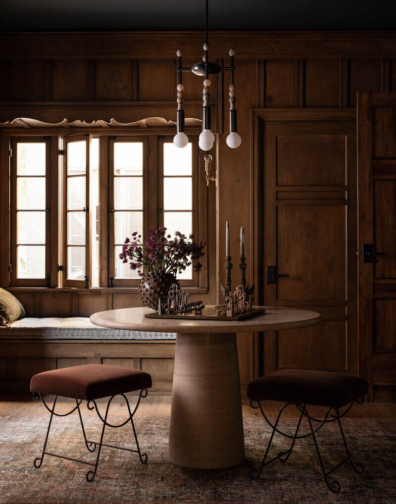
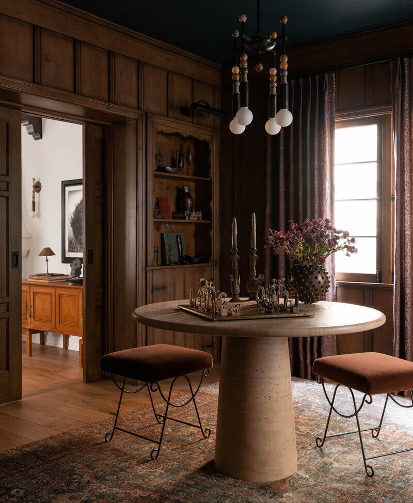
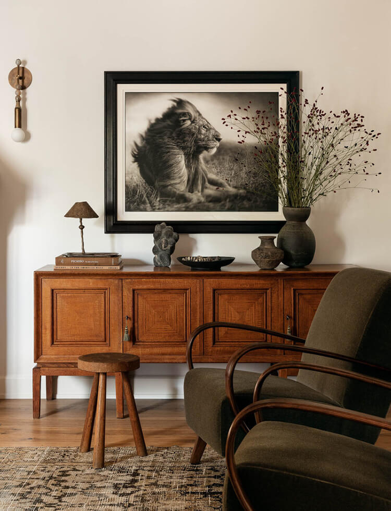
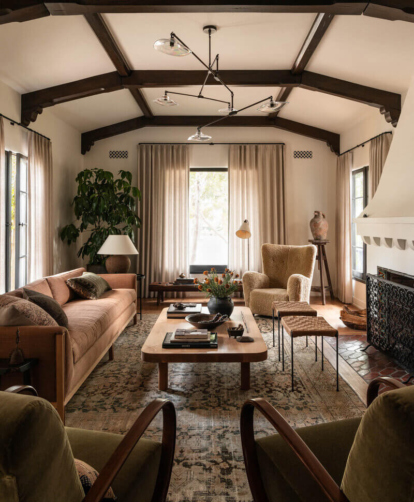
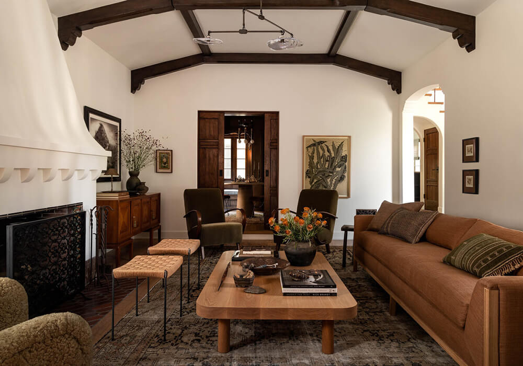
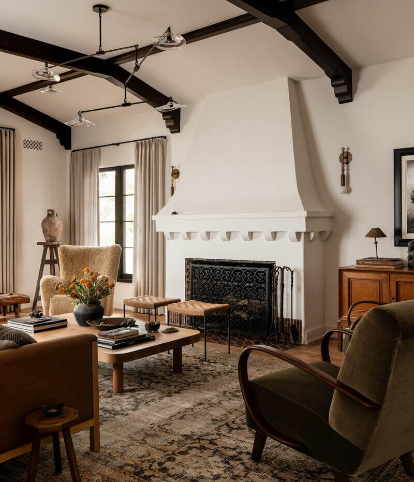
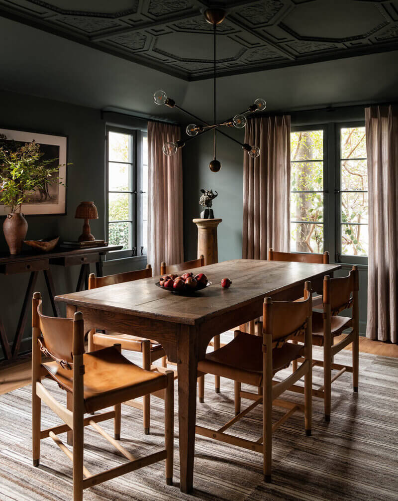
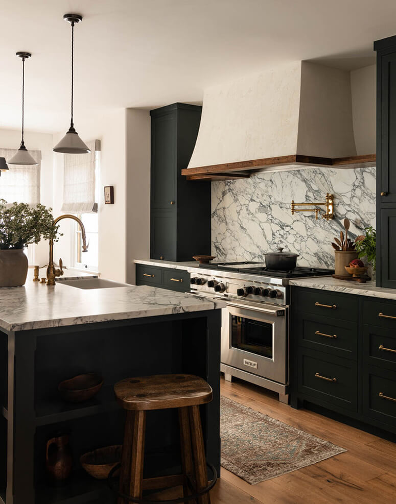
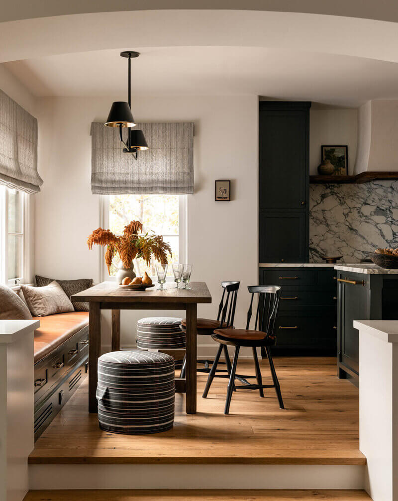
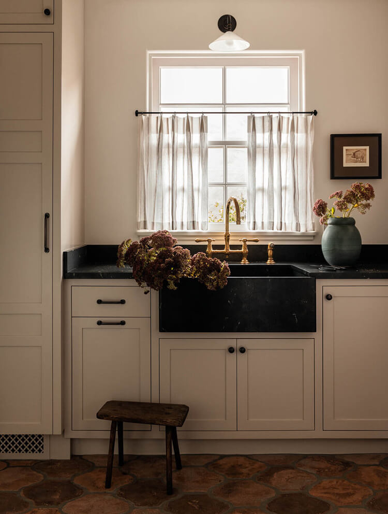
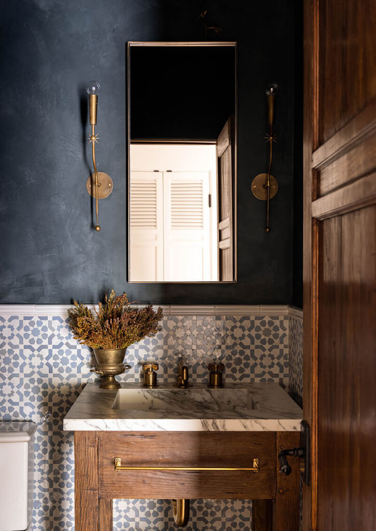
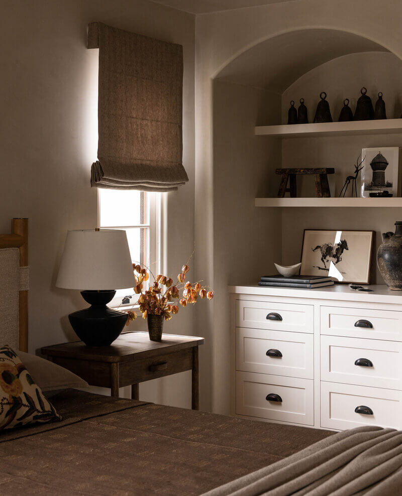
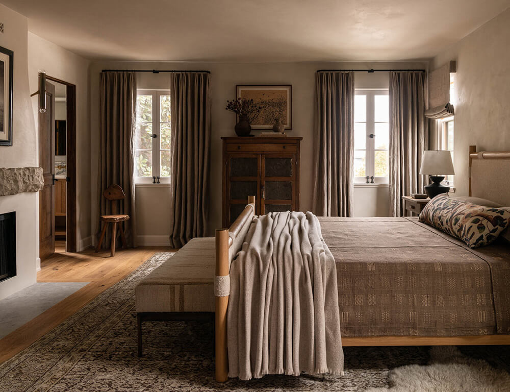
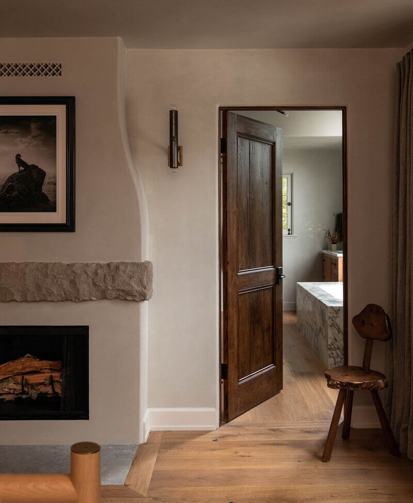
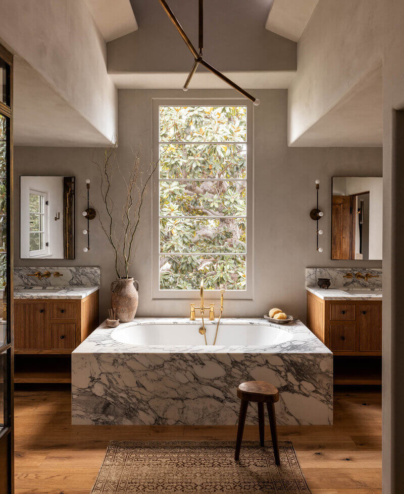
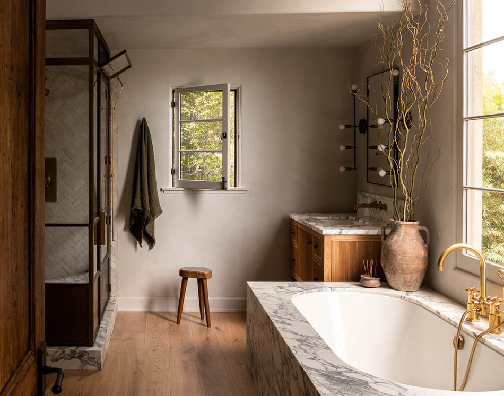
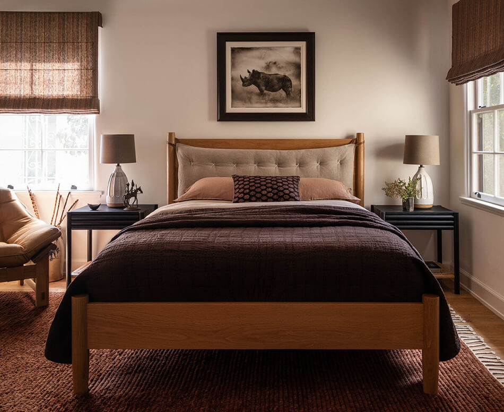
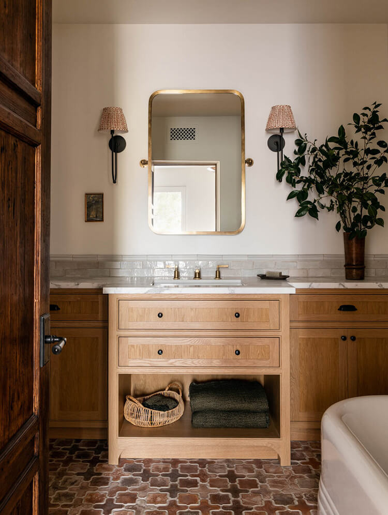
Trinas Apartment
Posted on Thu, 22 Feb 2024 by midcenturyjo
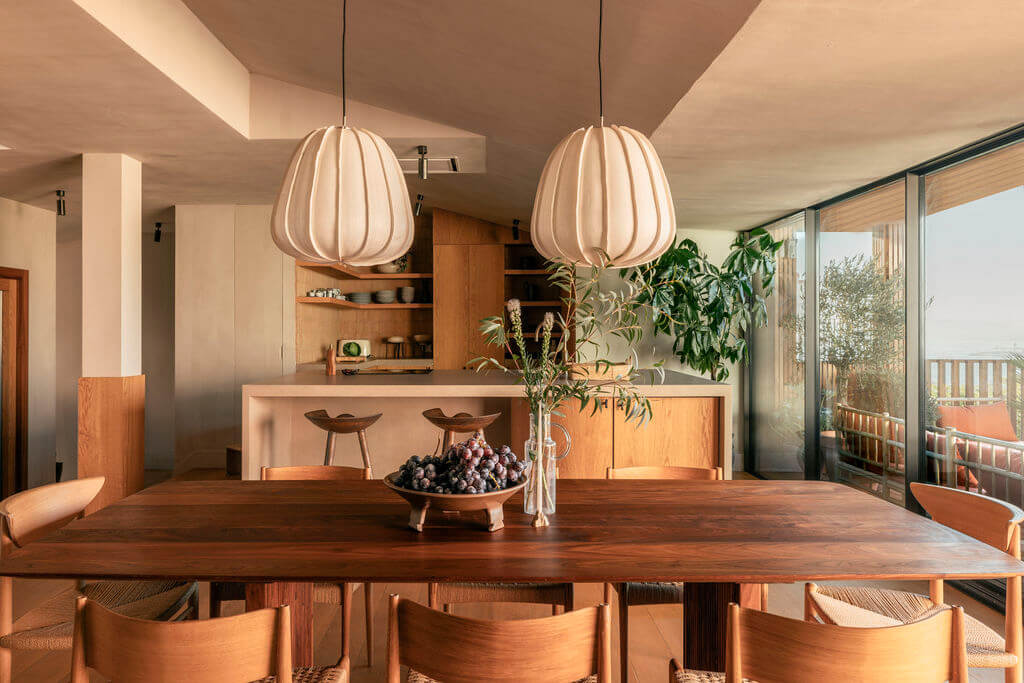
Nestled in the Lisbon suburb of Lapa high above the river this 250 m2 duplex boasts three bedrooms, an airy open-plan kitchen and living room. Recently renovated by interior design firm Quiet Studios what was initially cold and characterless is now full of honest materials and vintage finds. Working with local artisans they crafted bespoke furniture, ceramics, mirrors and shelving, integrating natural elements like oak, walnut, and stone into bathrooms and kitchens.
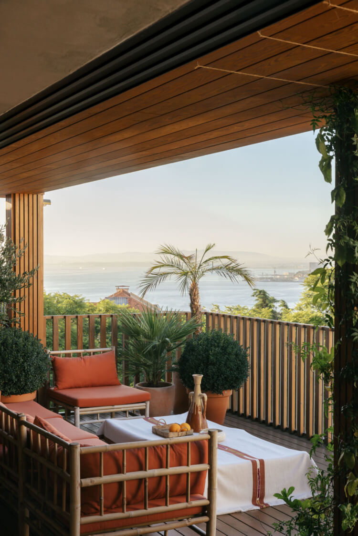
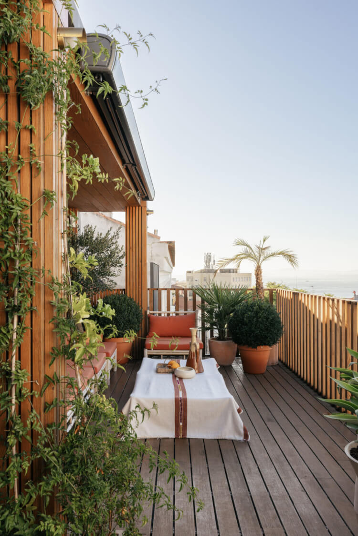
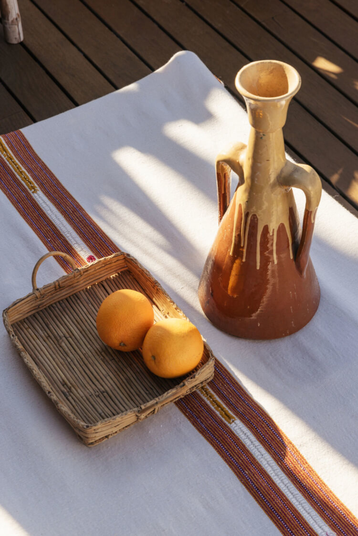
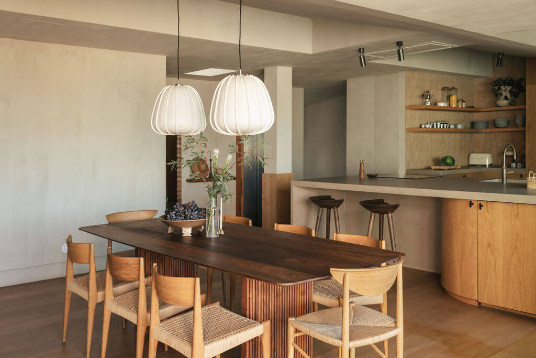
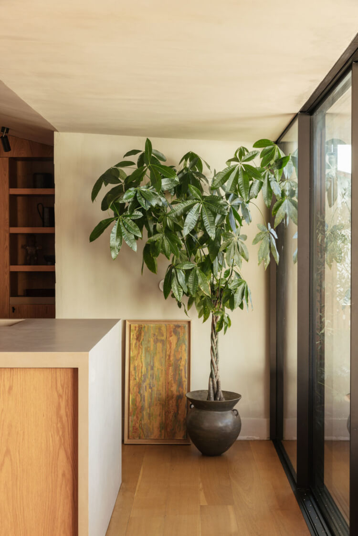
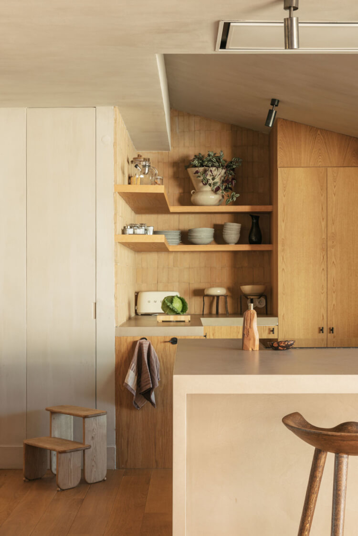
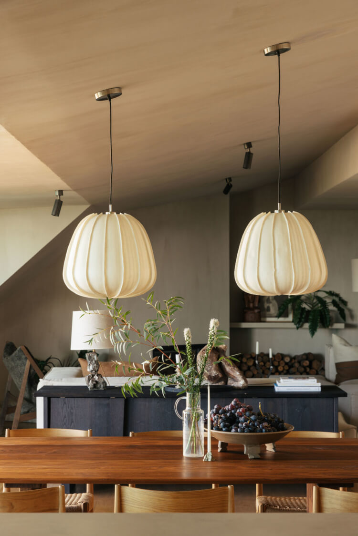
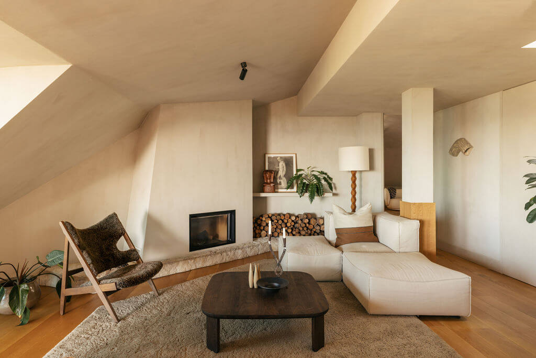
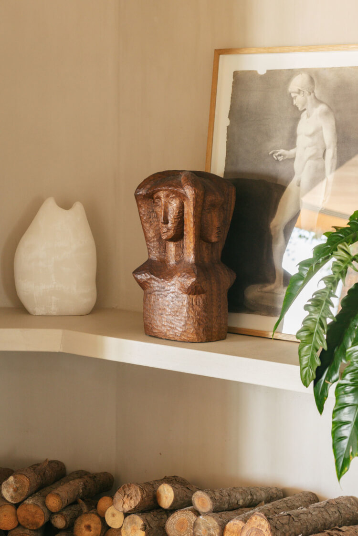
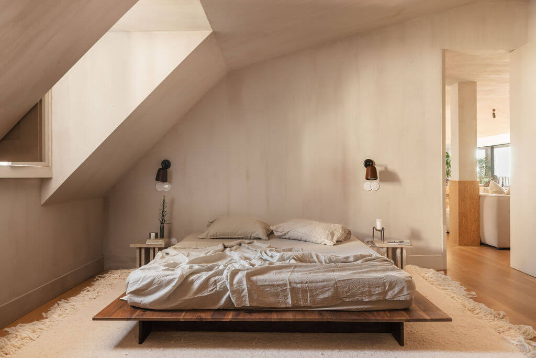
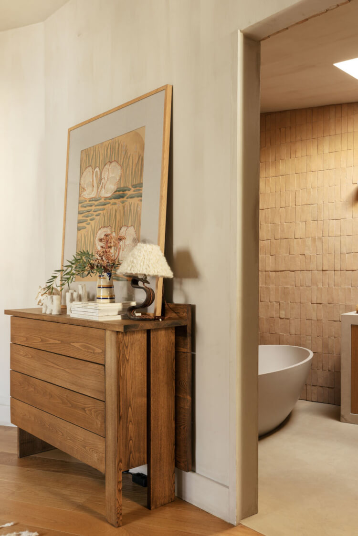
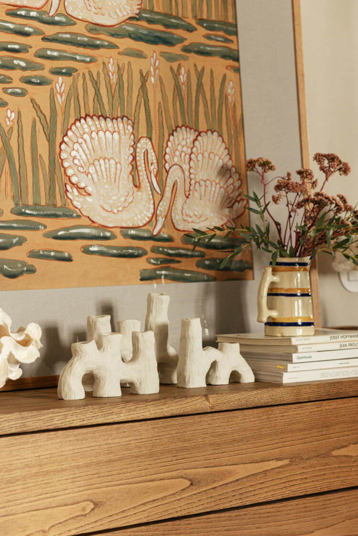
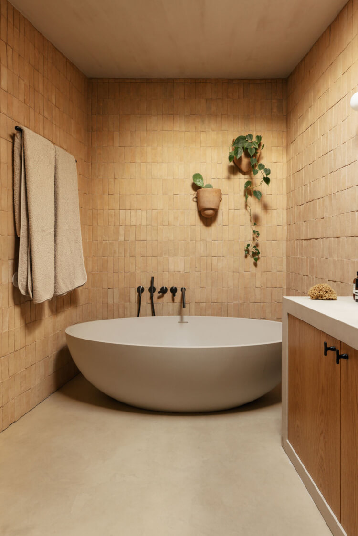
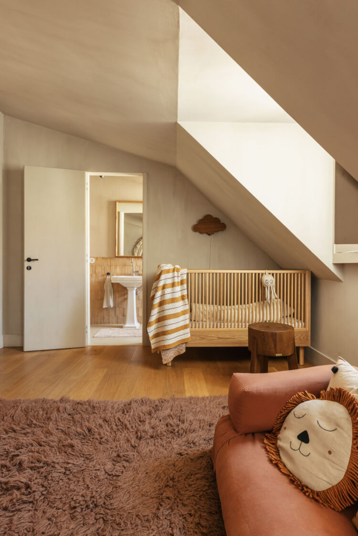
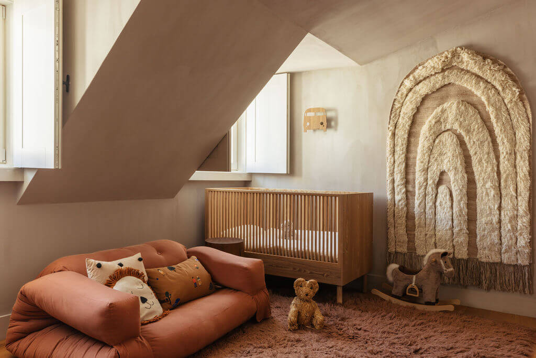
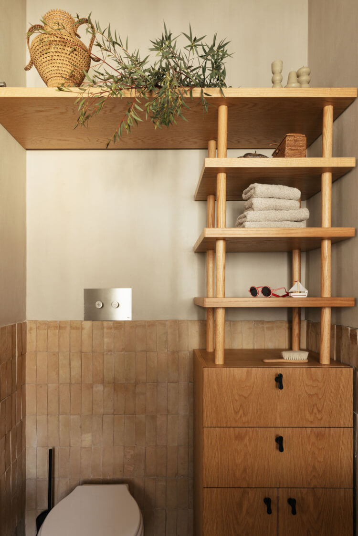
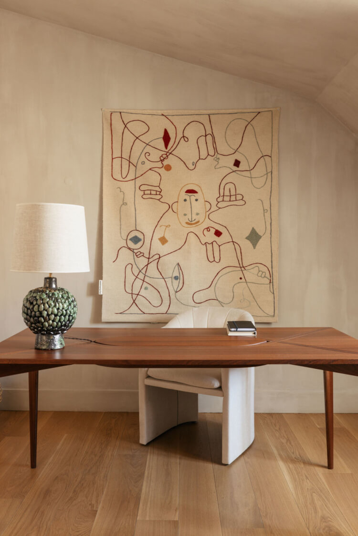
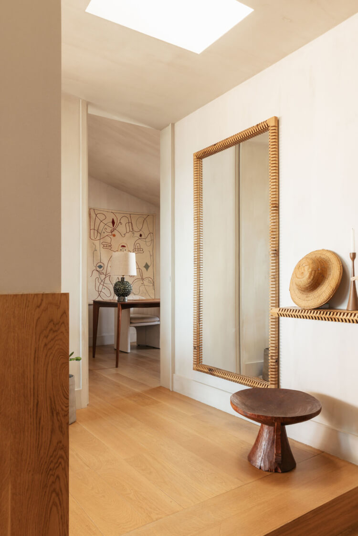
Photography by Luis Nobre Guedes.
As white as snow
Posted on Tue, 20 Feb 2024 by midcenturyjo
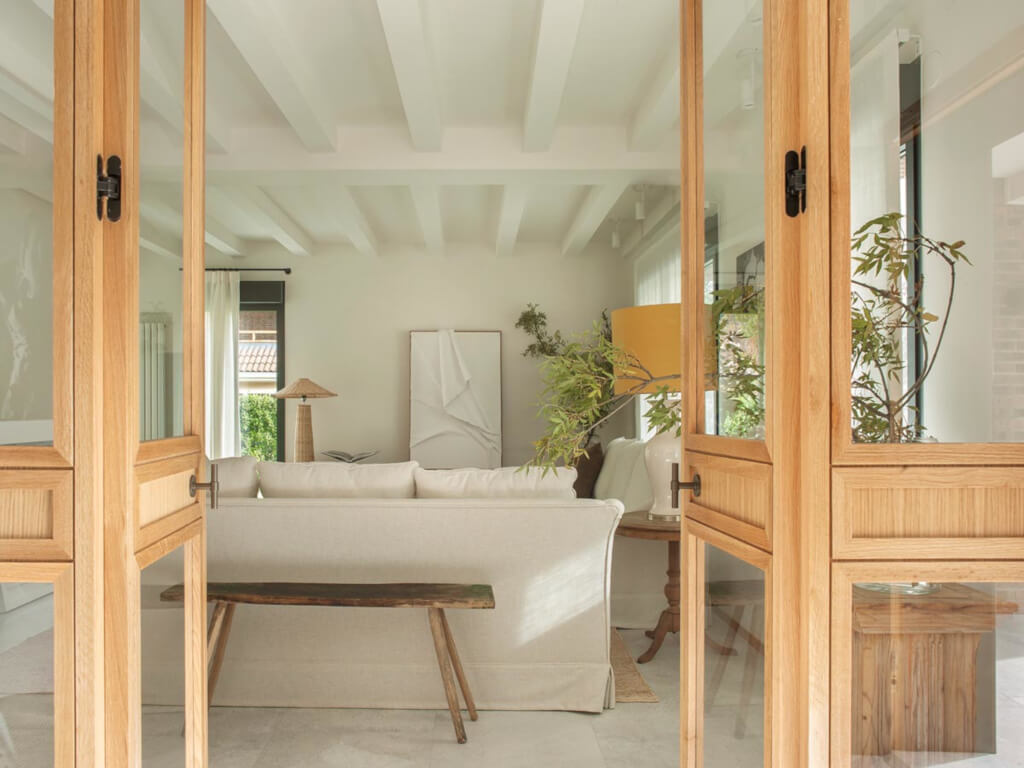
You’d be forgiven for thinking this Spanish home was a getaway by the beach. The white on white and pale timbers, the cane and linen. But no it’s in the Spanish town of Becerril de la Sierra in the Sierra de Guadarrama mountain range an area more acquainted with snow than sand. And the house? Think earthy yet sophisticated, natural yet refined, timeless, bright and calm. Vivienda en Becerril de la Sierra by Helena Martin.
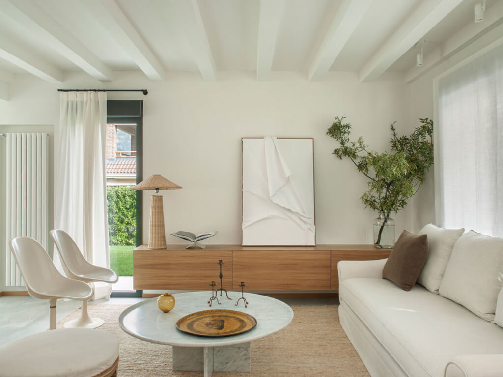
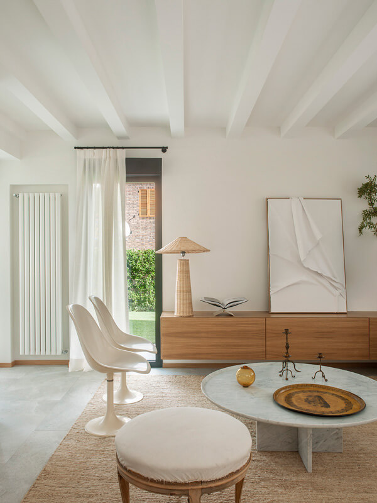
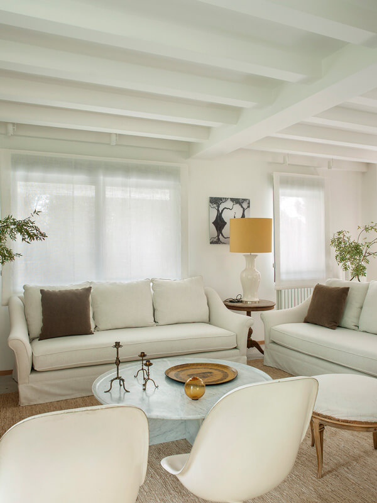
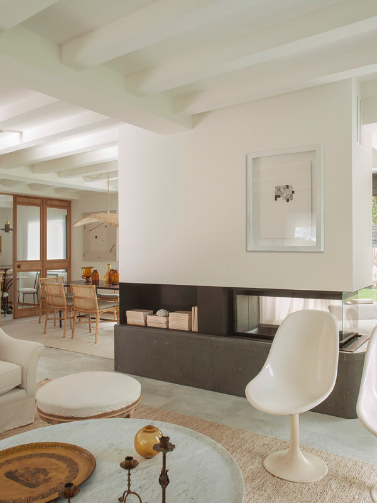
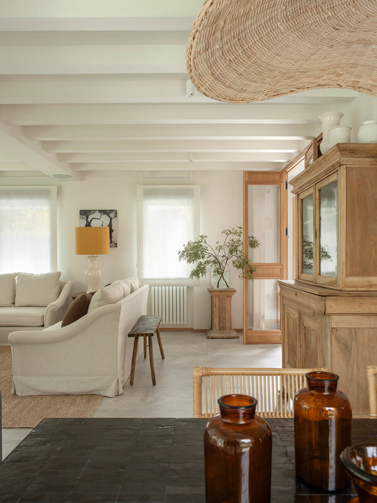
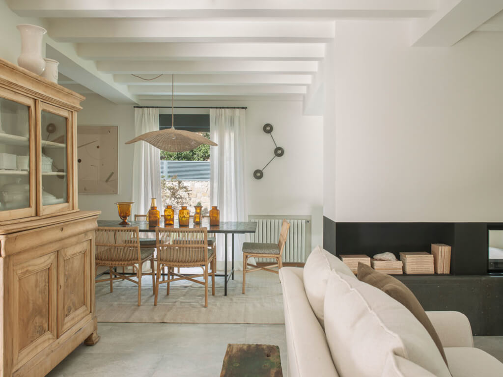
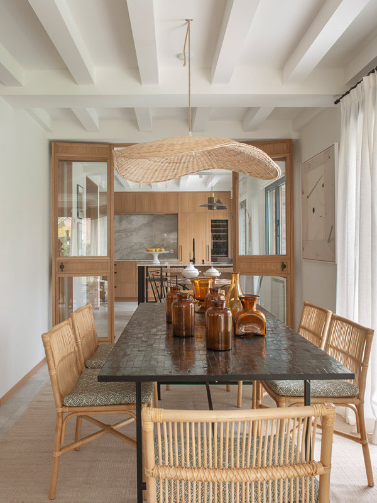
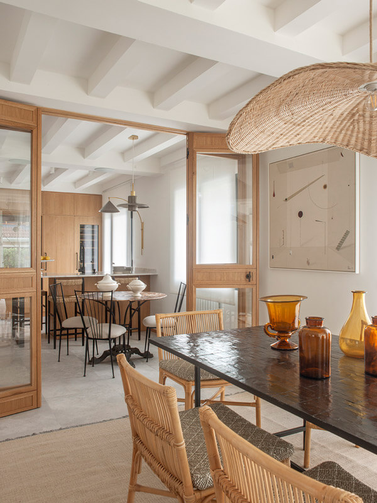
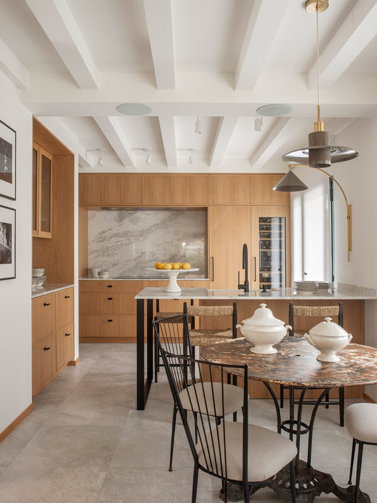
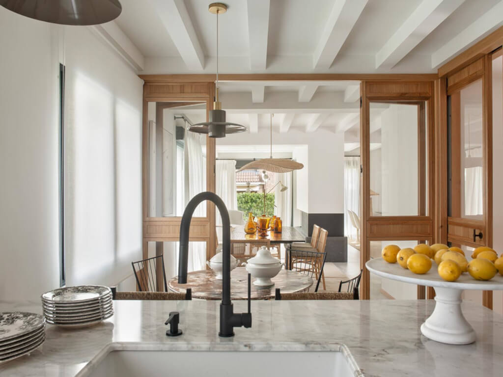
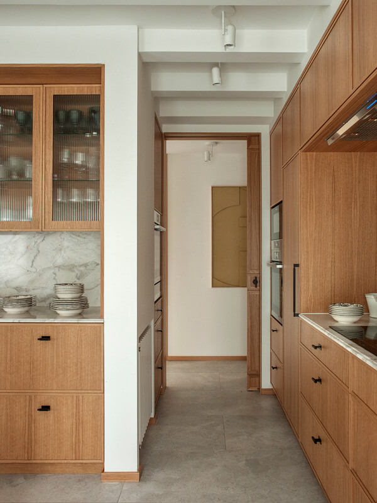
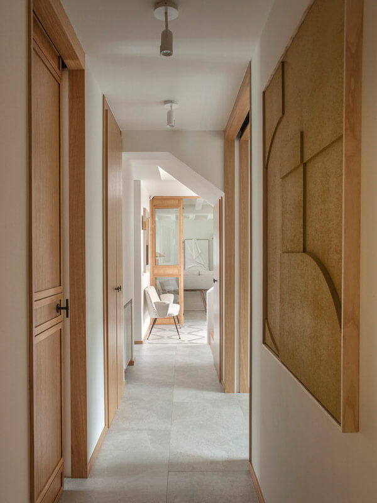
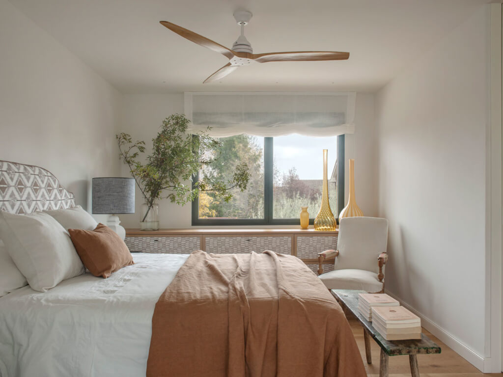
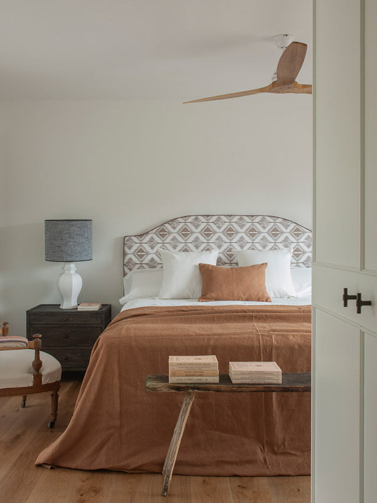
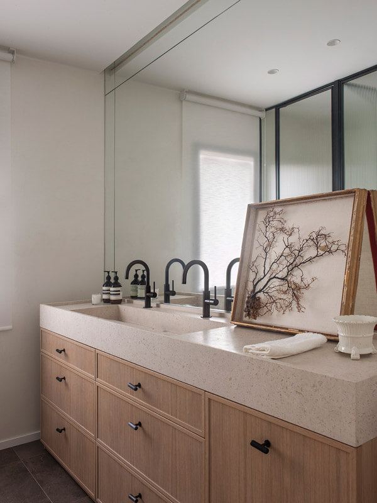
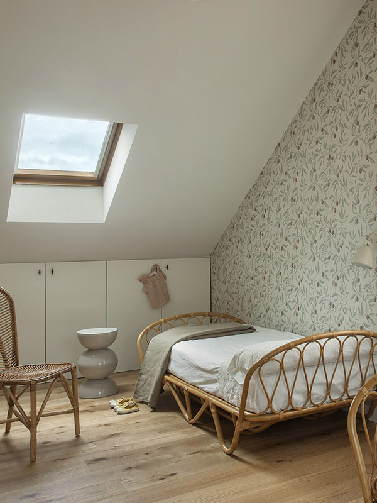
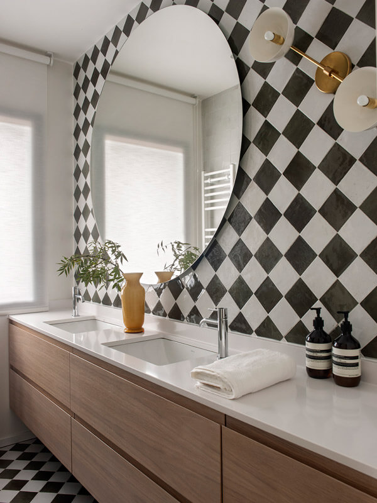
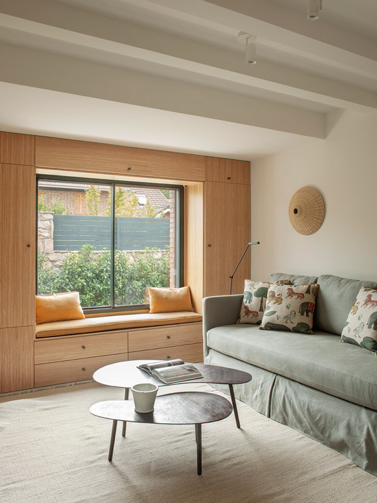
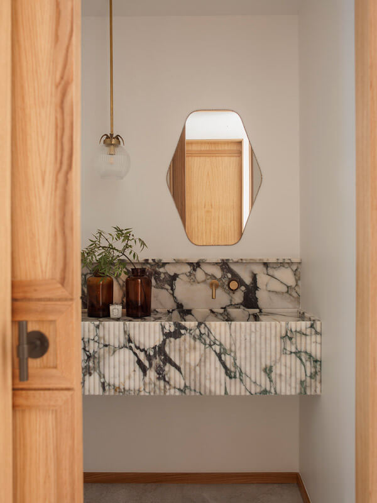
Photography by Montse Garriga.
The Rambler
Posted on Thu, 15 Feb 2024 by KiM
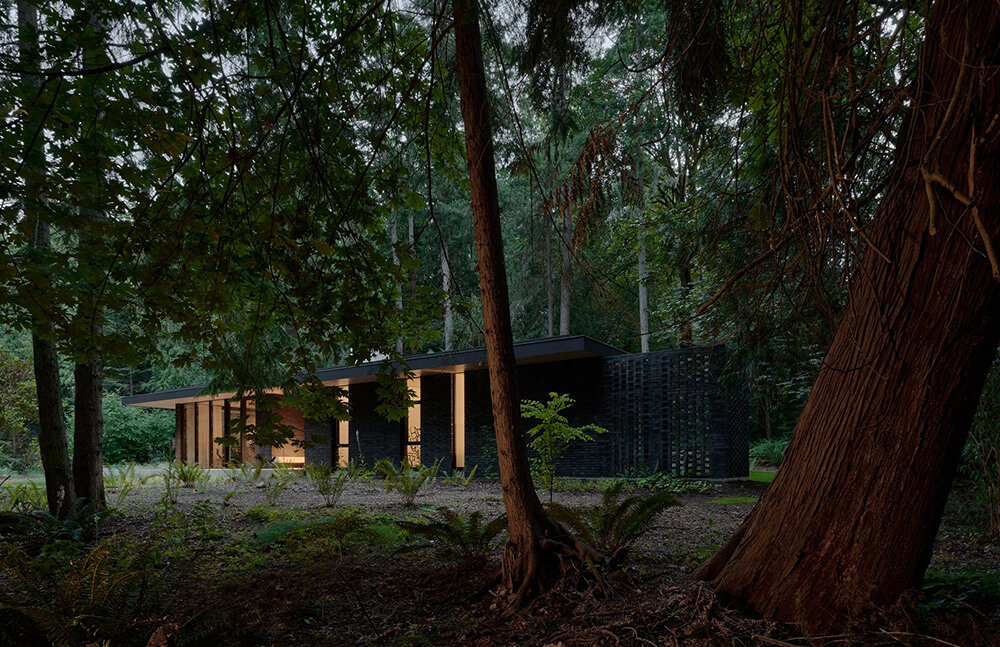
Located northwest of Seattle on the Kitsap Peninsula a few blocks up from a small beach town, this residence takes its place on a cherished piece of family property. The program for the house was simple; 3-bedroom / 2-bath house with space for playing music and drawing. The house at 1,700 square feet is modest in size yet reaches into the landscape with a sheltering roof and screen walls to create usable outdoor spaces on all sides. The roof becomes an additional level for more occupiable outdoor space and areas for an herb garden. The design concept evolved out of a solid rectangular volume stretched across the site in a typical one-story “Rambler” style. The single vertical element that breaks the horizontal datum of the roof is a site-cast fireplace and chimney that acts as a totem marking the heart of the living space – a space for family gatherings and music to be played. Douglas Fir trees from the site that made way for the structure were milled and dried in situ during construction and used to create the finish lid of the roof plane as well as the open kitchen shelves and coffee table. Cedar milled on site was used to create the entry door, benches, and east privacy fence. Brick screen walls extend out into the landscape creating semi-enclosed exterior rooms that filter light and views at the east and west ends of the site, dissolving the structure into the landscape.
I adore the simplicity of the structure and materials of this compact, modern home. I would be quite happy living here amongst the trees and wildlife. By architecture and design studio GO’C. Photos: Kevin Scott.
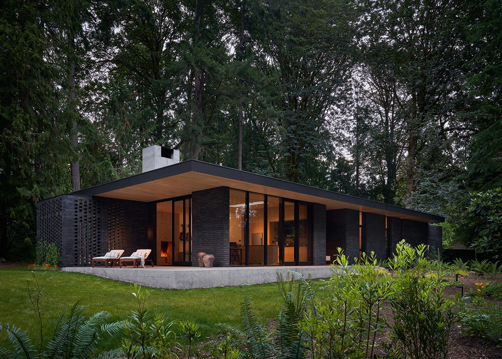
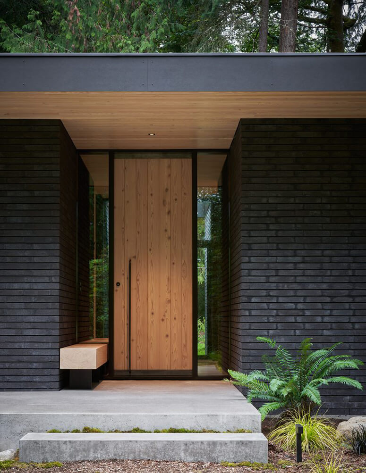
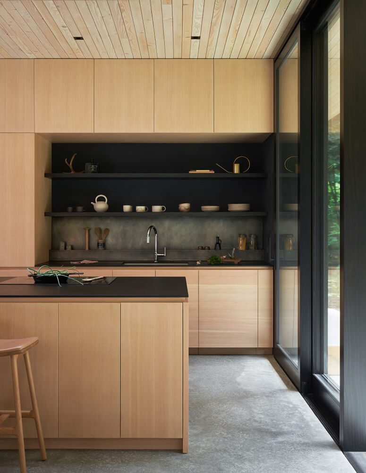
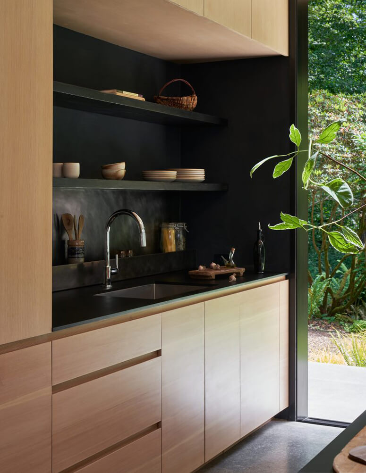
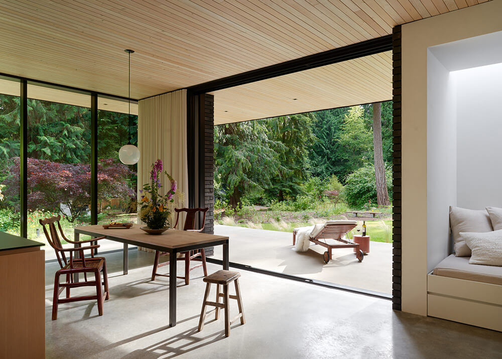
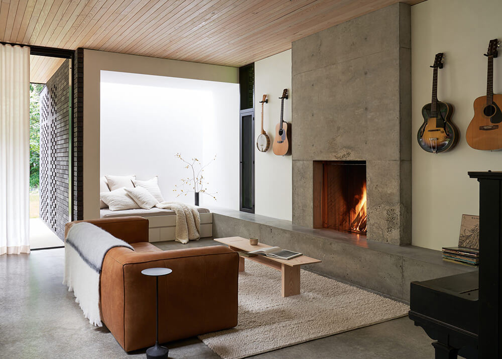
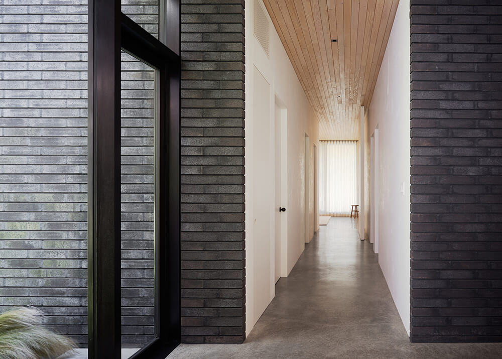
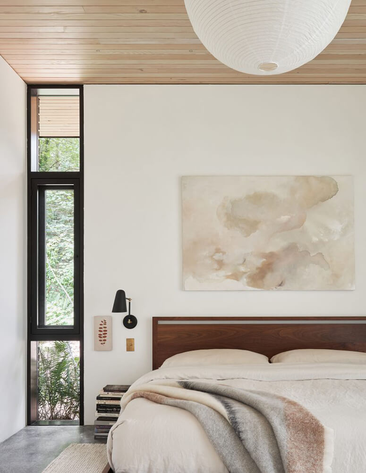
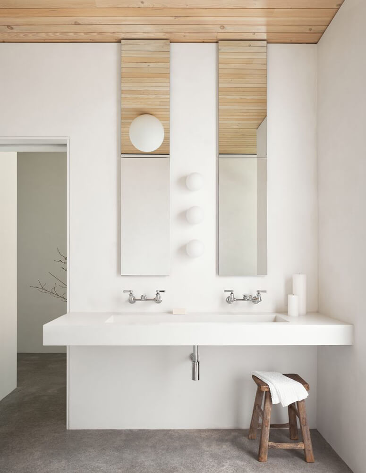
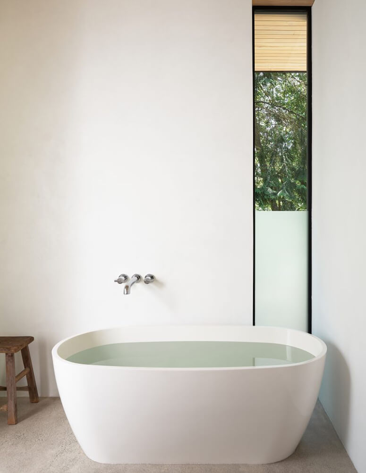
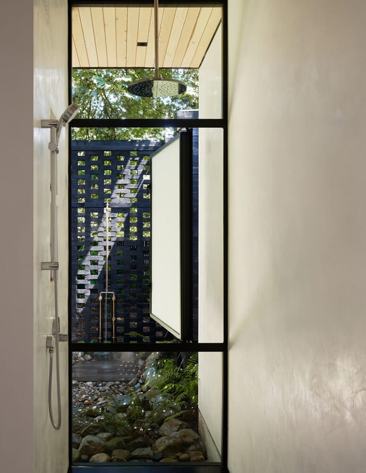
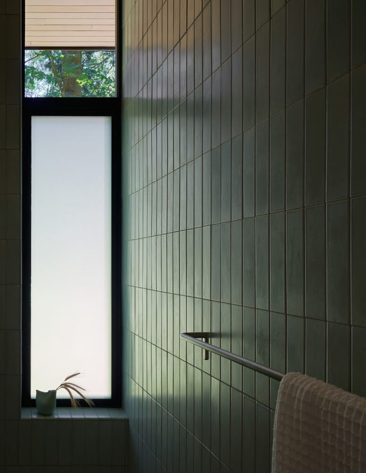
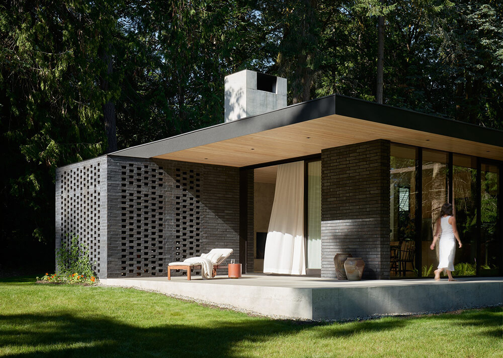
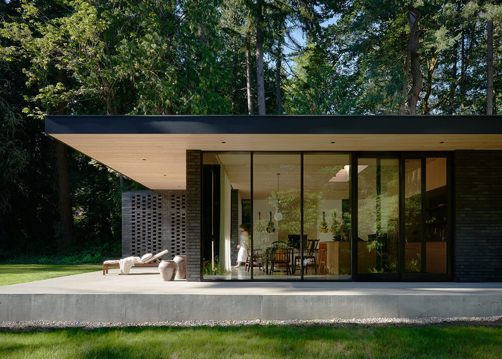
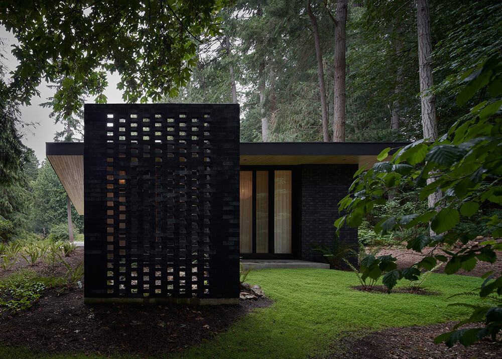
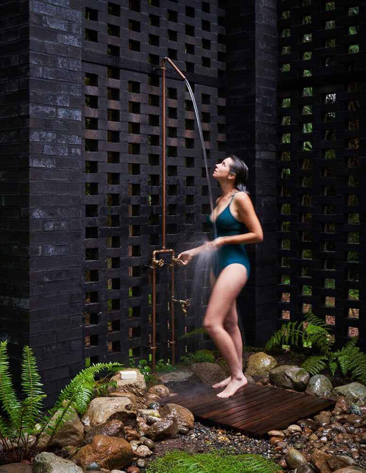
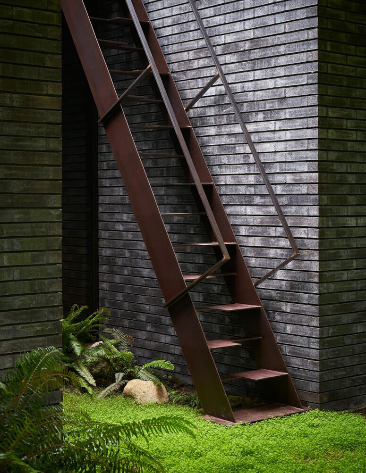
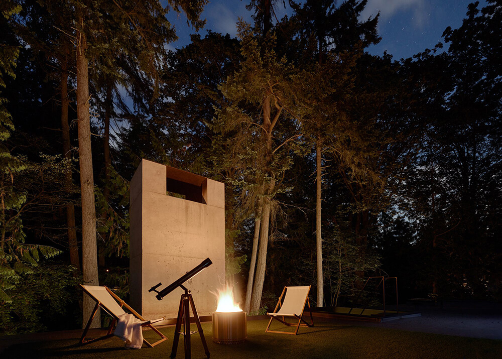
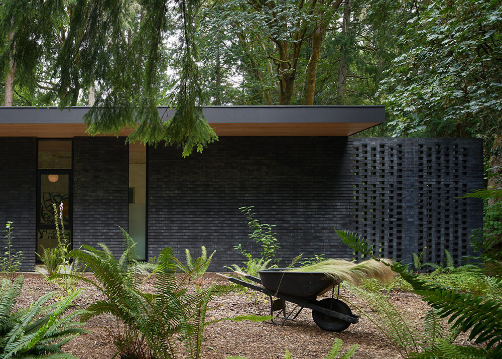
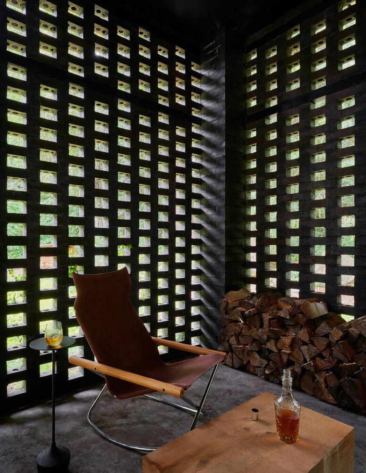
Designer’s own
Posted on Mon, 12 Feb 2024 by midcenturyjo

A designer’s own home, a place to express their design manifesto, their design DNA. After all aren’t you your own ultimate client? Marissa Corvino of Hoboken-based Corvino Design is all about bold yet refined minimalism, functional but personal, sleek contemporary lines with luxury finishes.
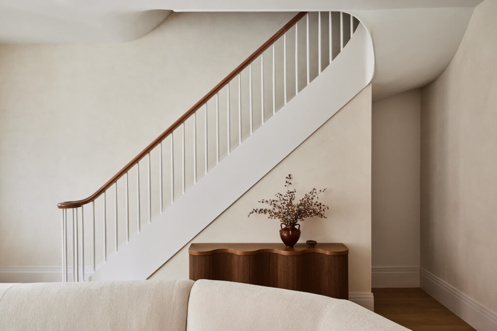
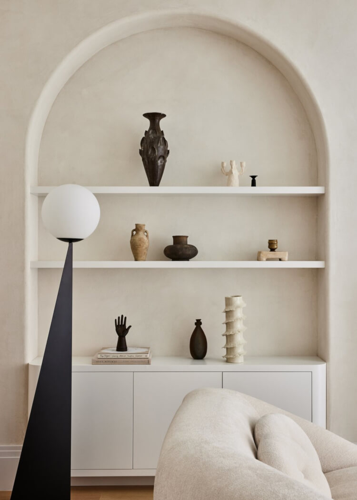
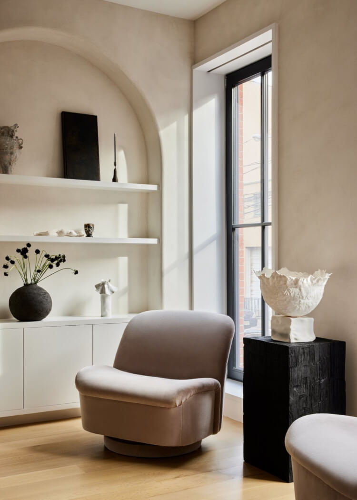
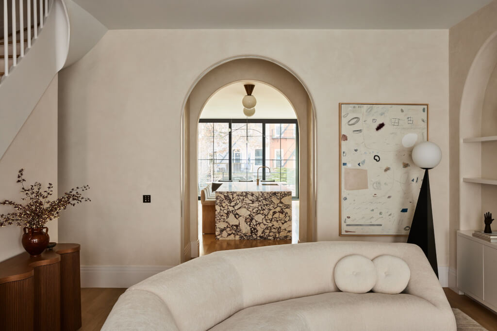
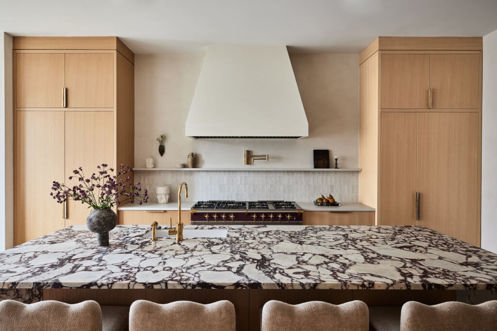
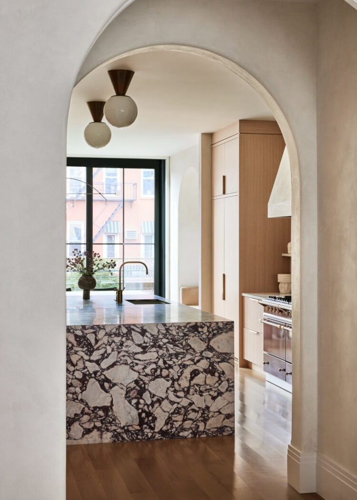
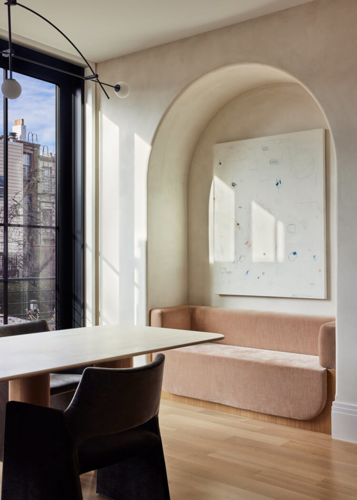
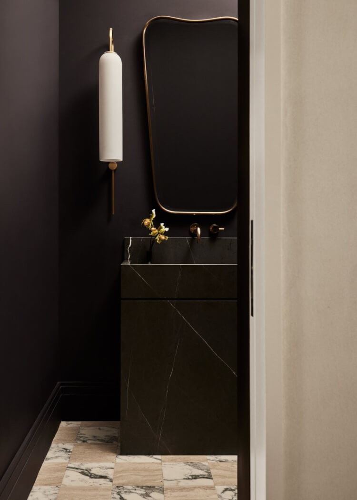
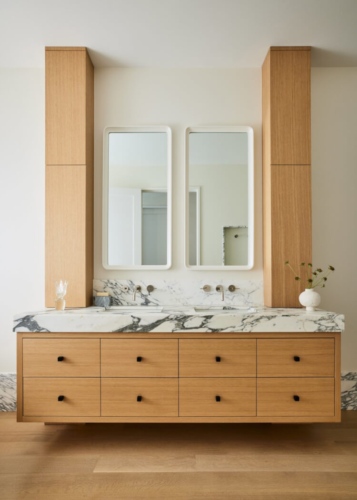
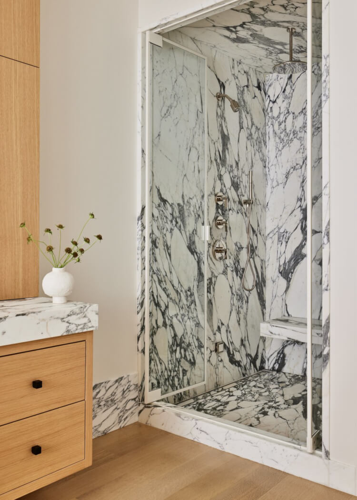
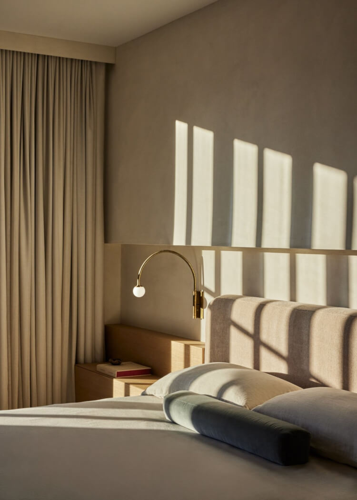
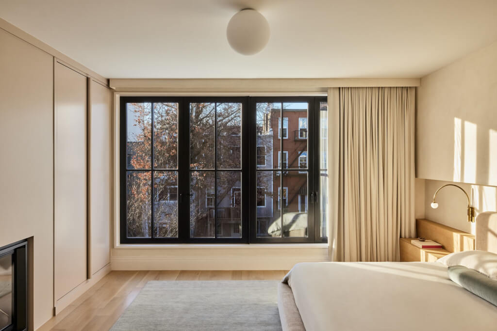
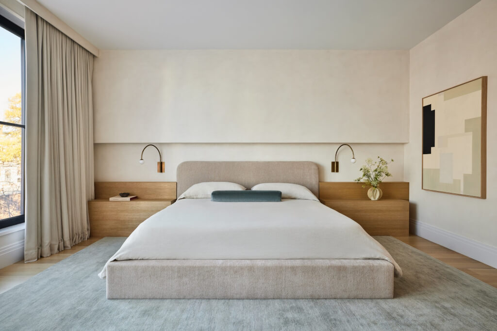
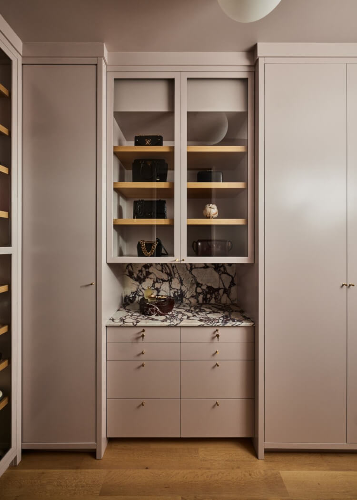
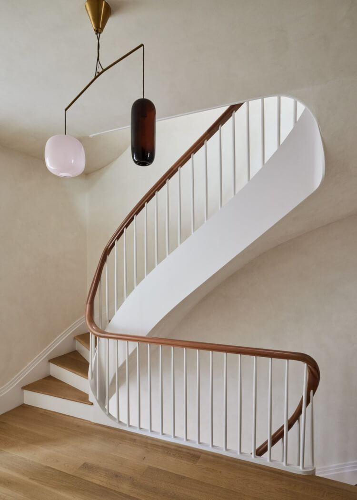
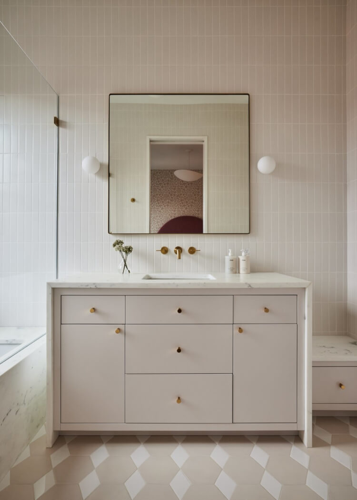
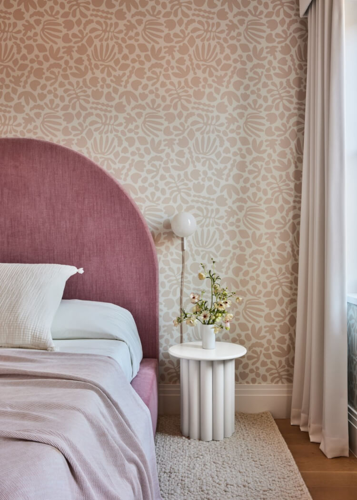
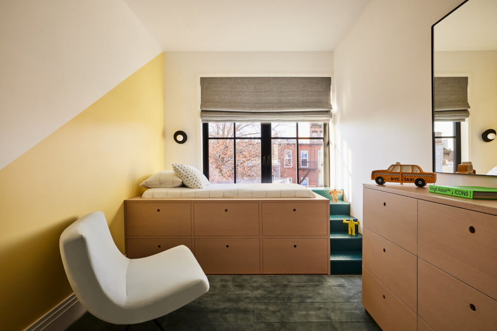
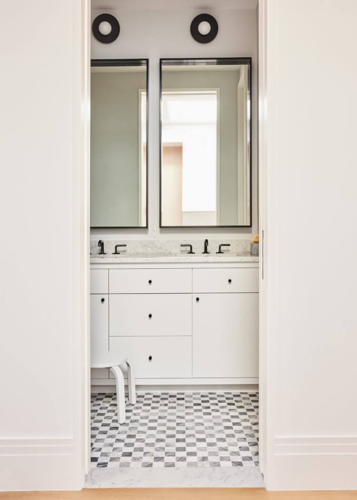
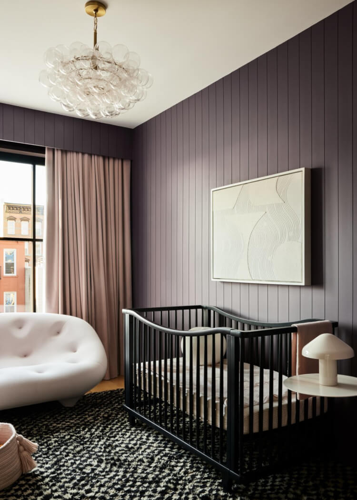
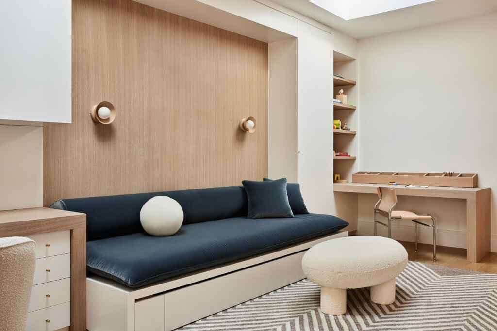
Photography by Nicole Franzen.

