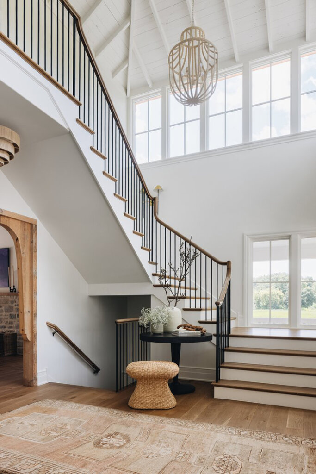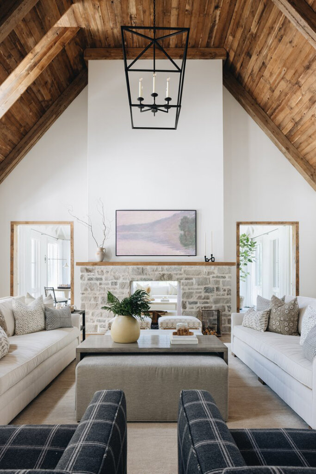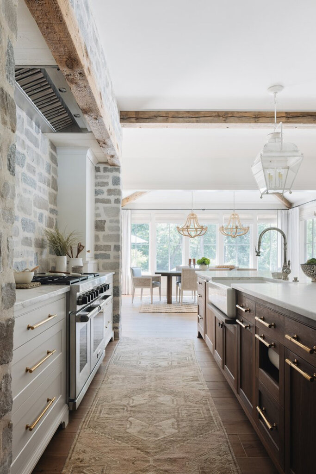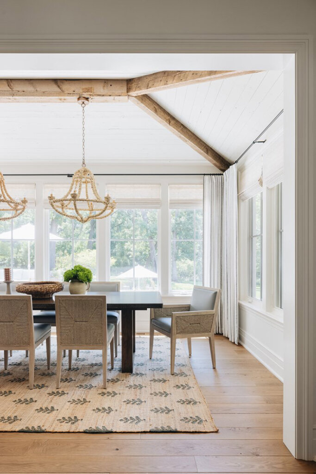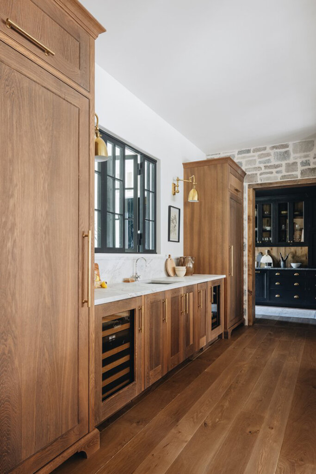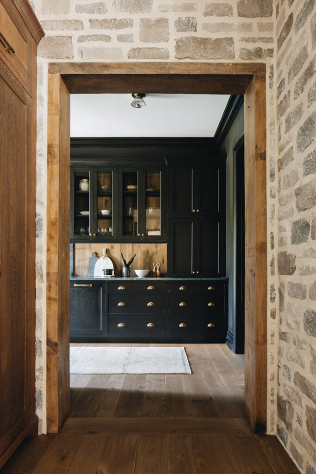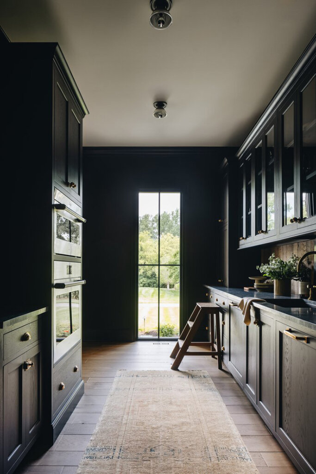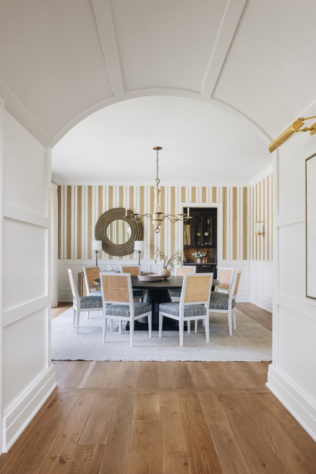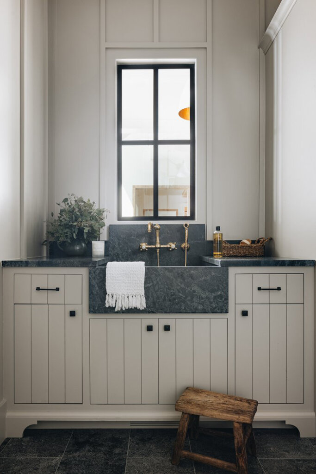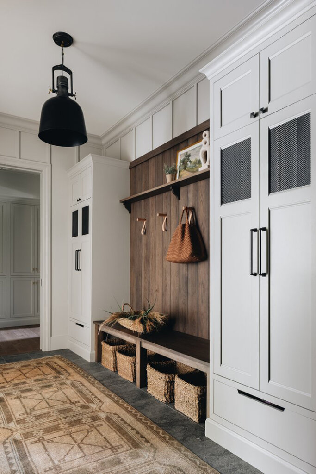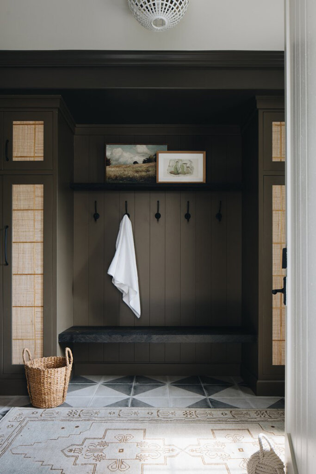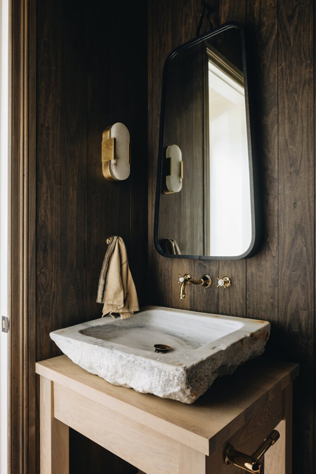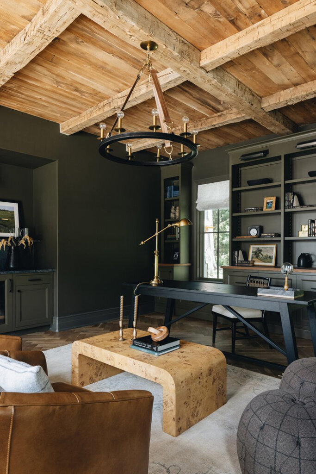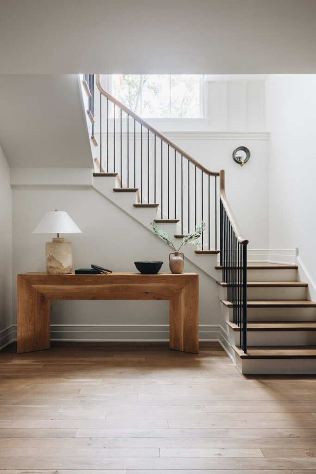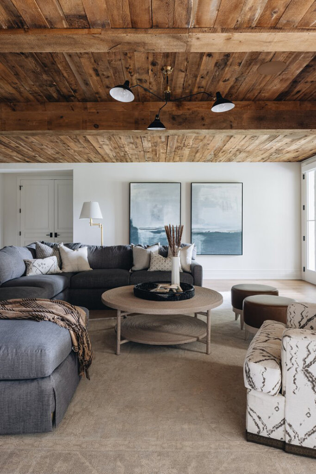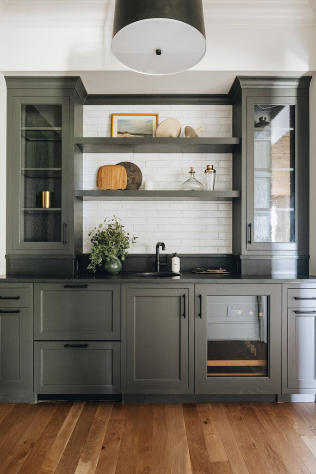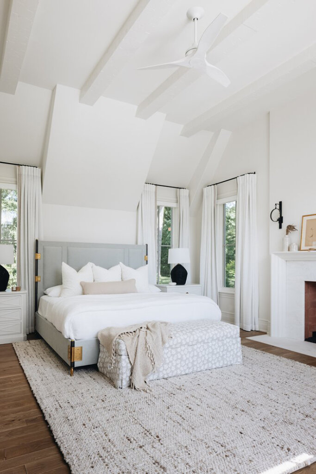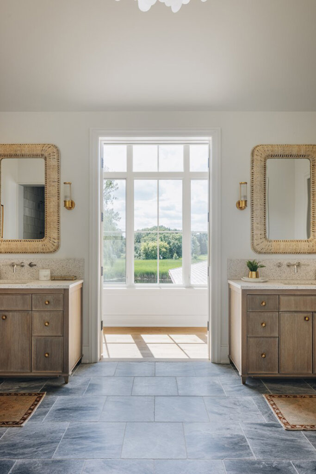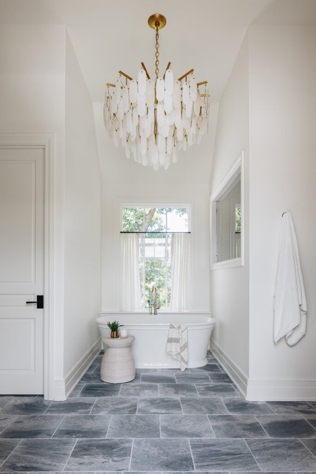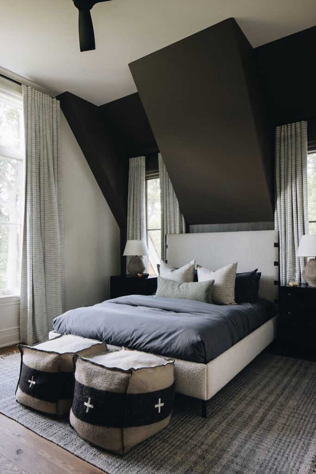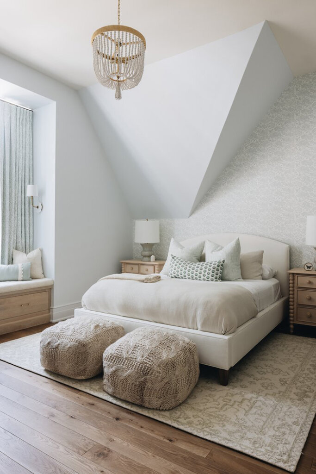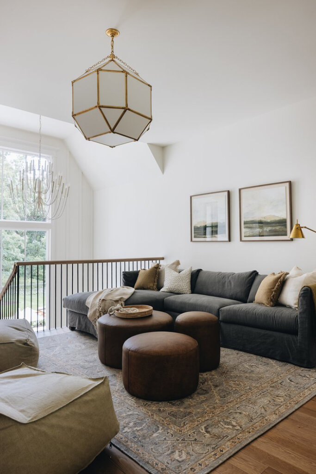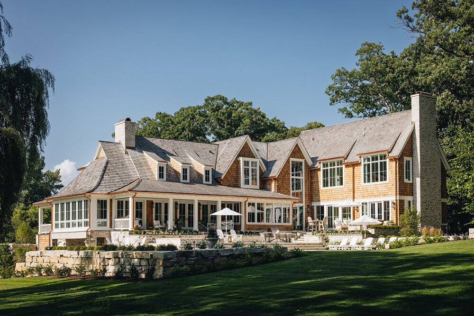Displaying posts labeled "Neutral"
Barefoot house
Posted on Fri, 2 Feb 2024 by midcenturyjo
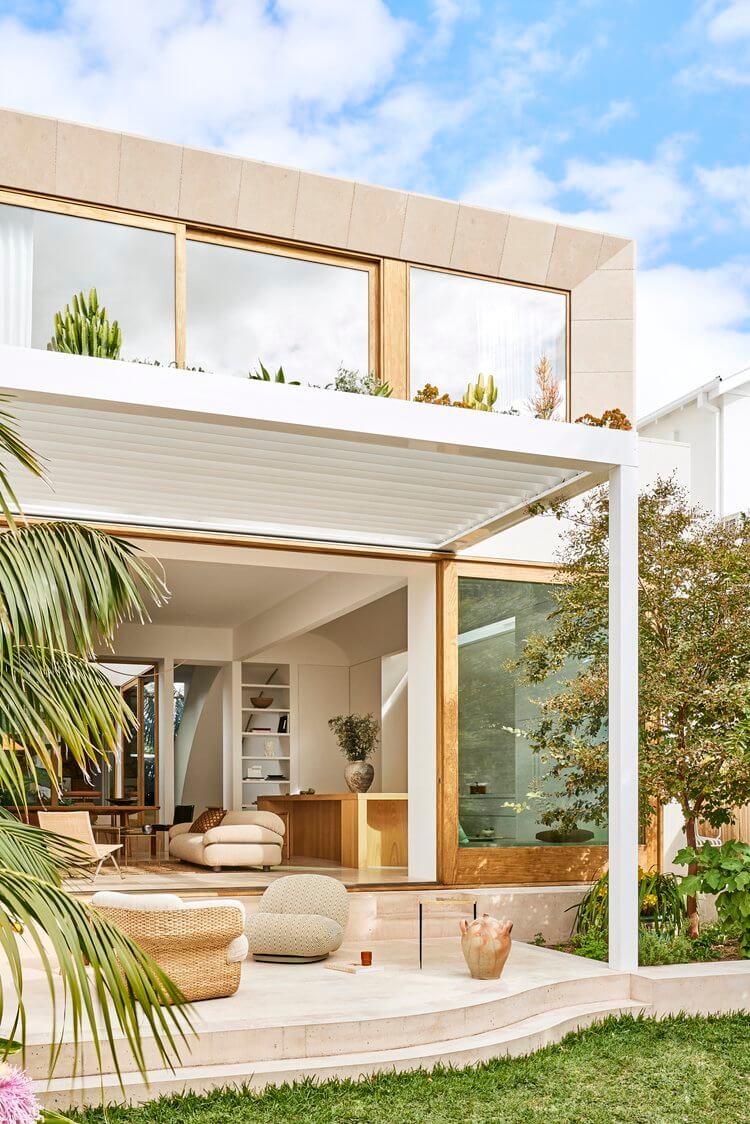
This Clovelly home embodies simple, tactile, and understated beauty, fulfilling the clients’ desire for a functional yet meditative space for their growing family. The design embraces the concept of barefoot meandering, creating a world where beautiful design harmonizes with family life. Winding paths lead from the street to the front door, offering privacy without sacrificing openness to the natural surroundings. Courtyards, a double-height void, and strategic material choices like travertine, concrete, terracotta, render and timber contribute to a coastal ambiance, reminiscent of the client’s summer memories. The architecture prioritizes nature-filled experiences, drawing light and air into every space. Barefoot House by Sydney-based Madeleine Blanchfield Architects.
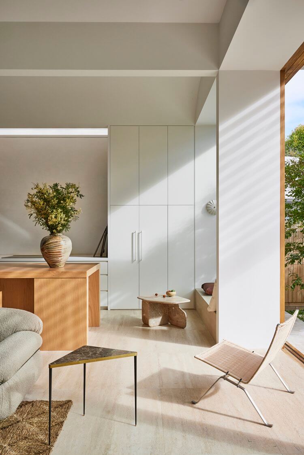
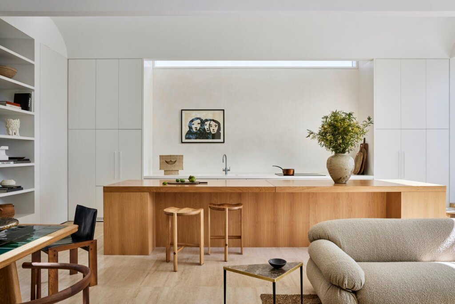
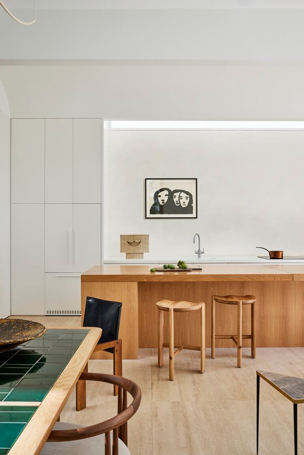
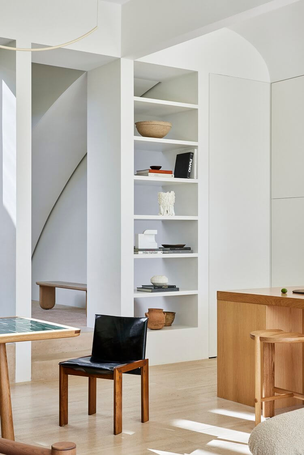
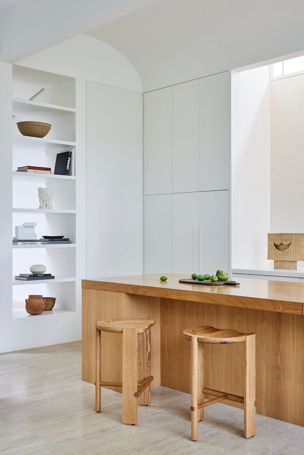
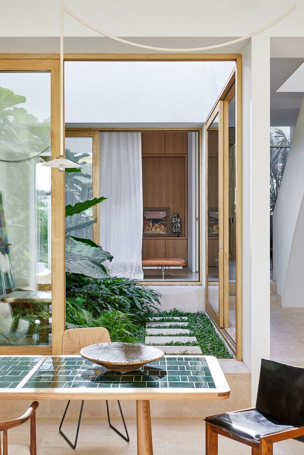
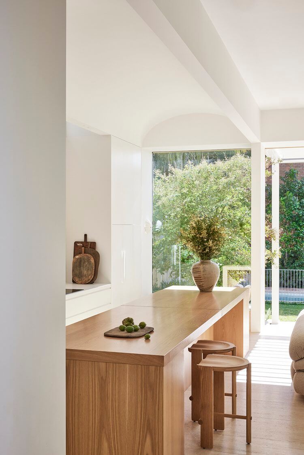
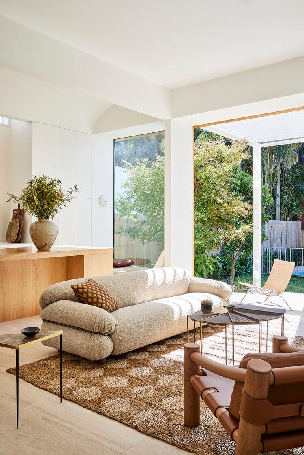
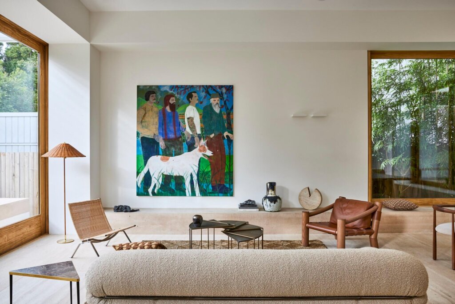
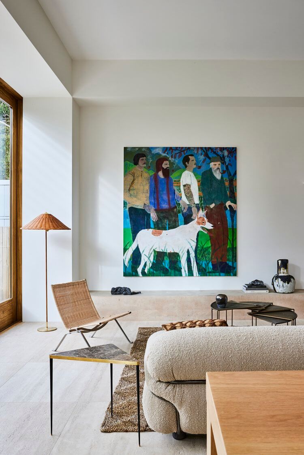
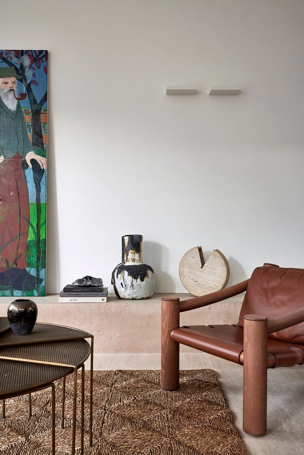
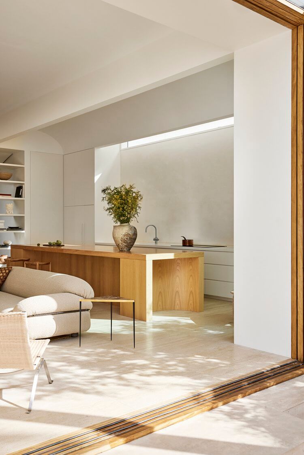
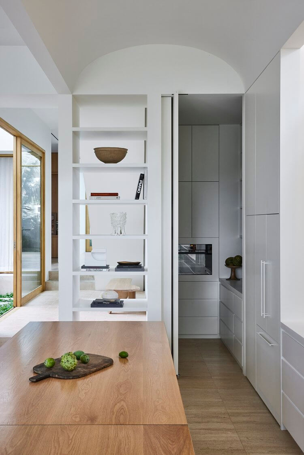
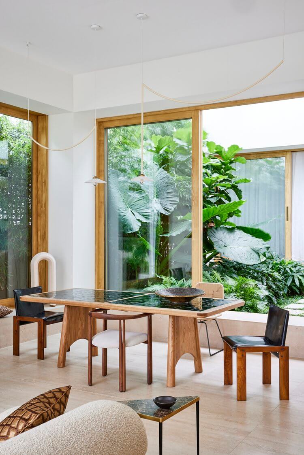
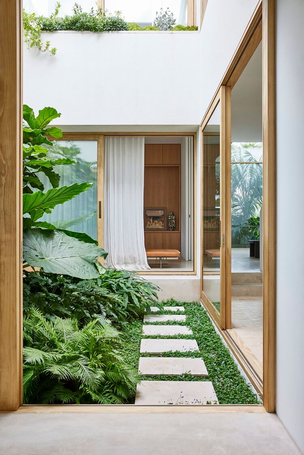
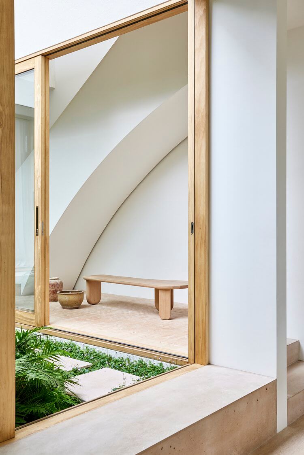
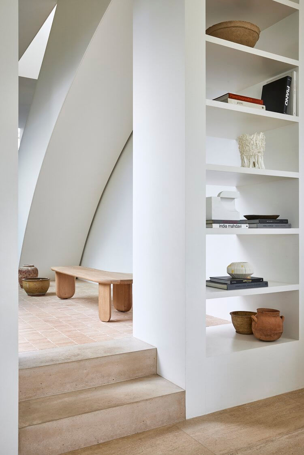
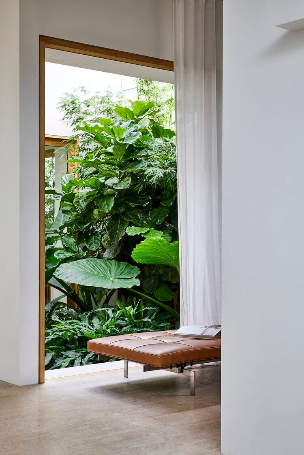
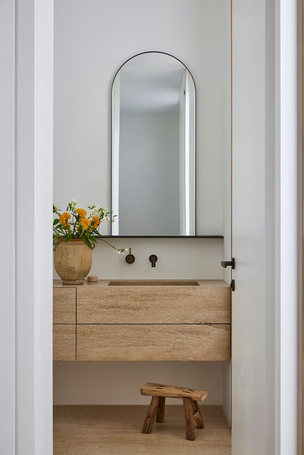
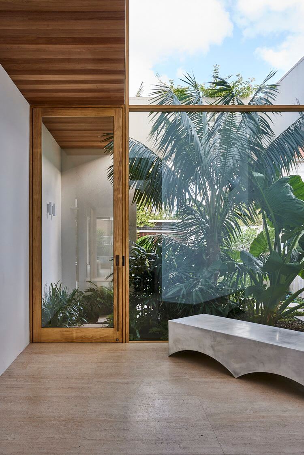
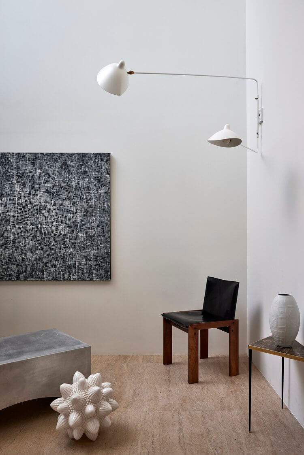
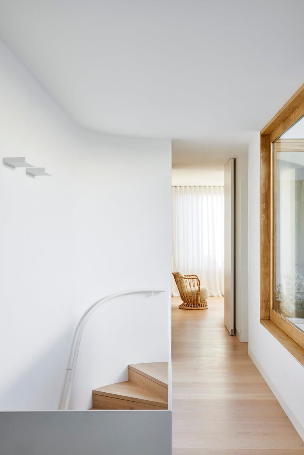
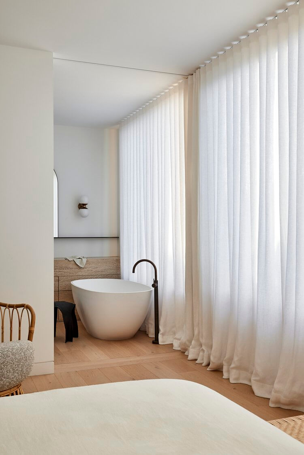
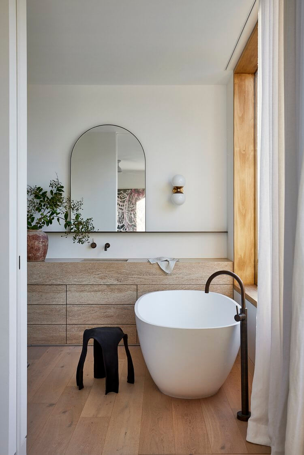
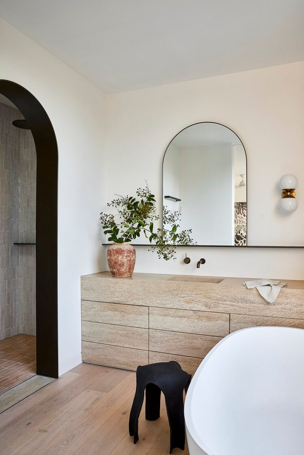
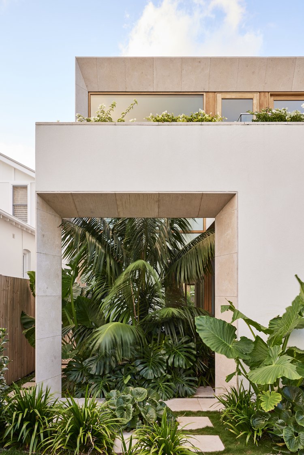
Photography by Pablo Veiga,
A monochrome simplicity
Posted on Wed, 31 Jan 2024 by midcenturyjo
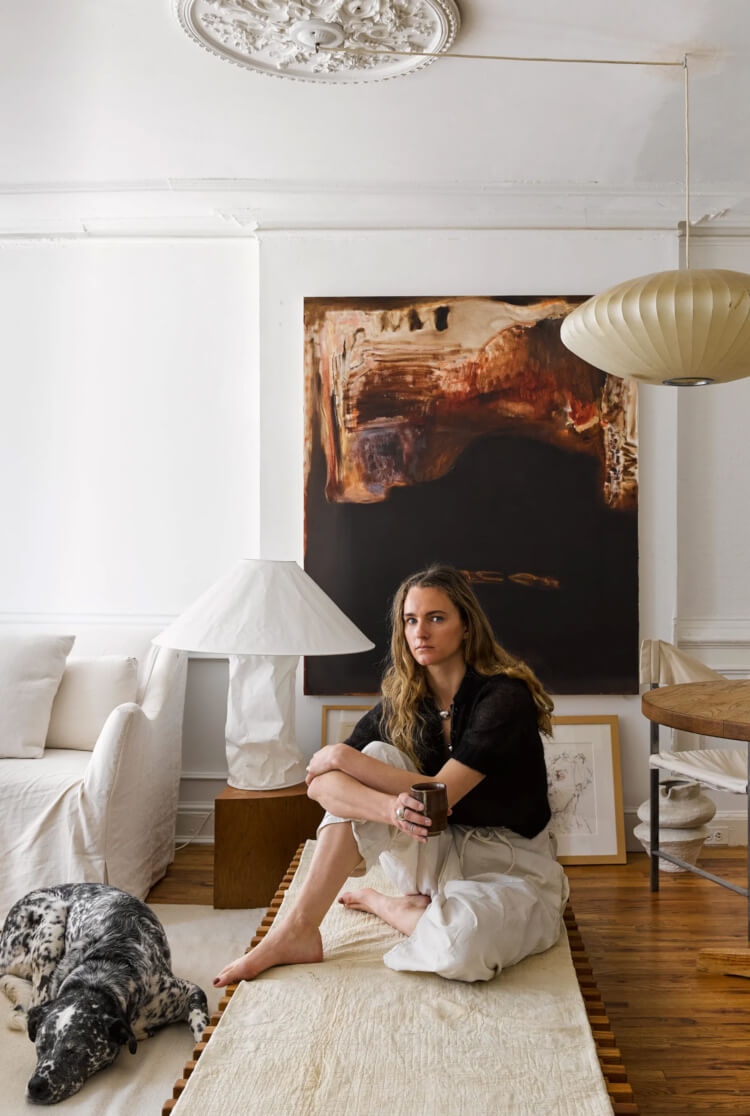
There is something about simplicity. The luxury of surrounding yourself with a heavily curated collection of the objects that you love. Neutral palette but warmed by the golden glow of timber anchored by the textures of found objects and earthy art. Brooklyn apartment (the home of sculptor/designer Simone Bodmer Turner) by Olivia Stutz Design.


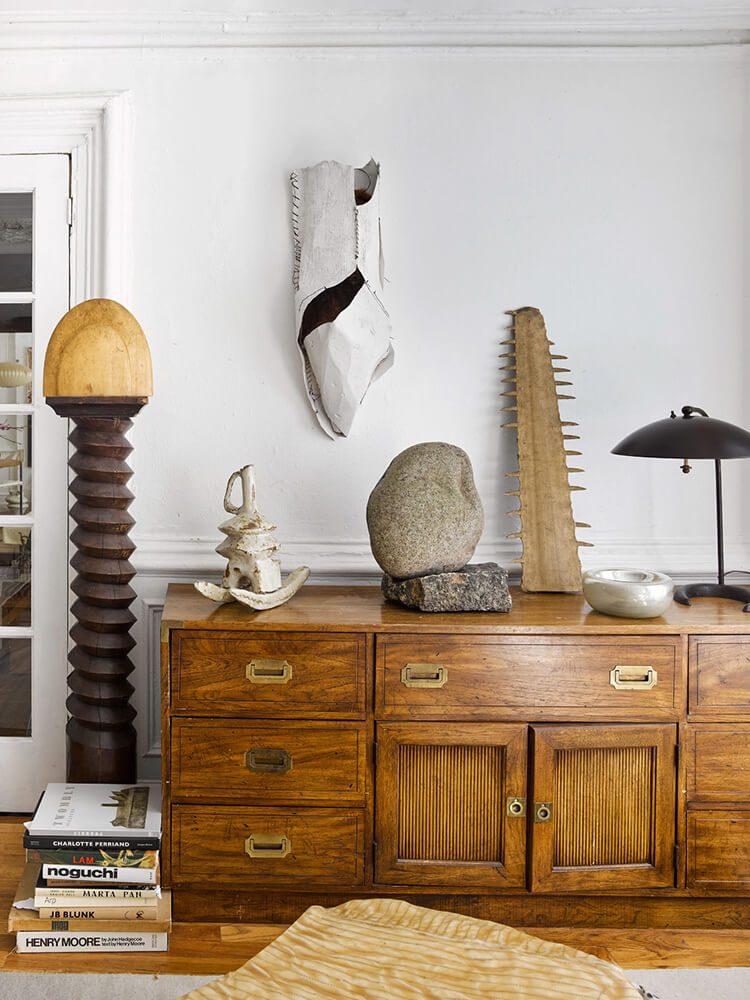
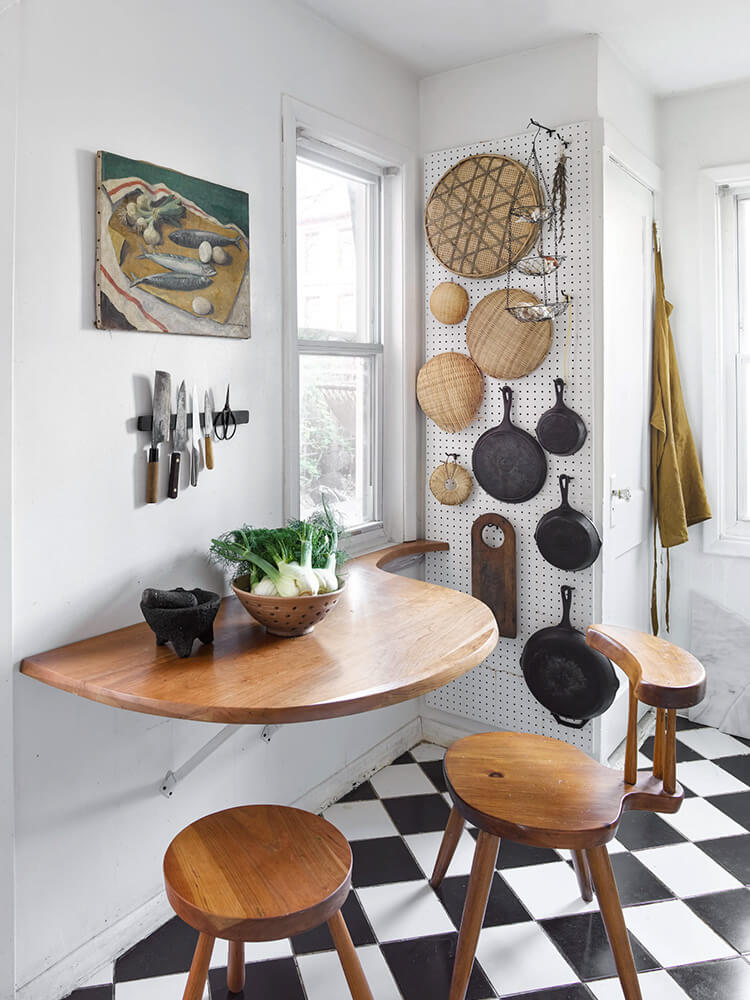
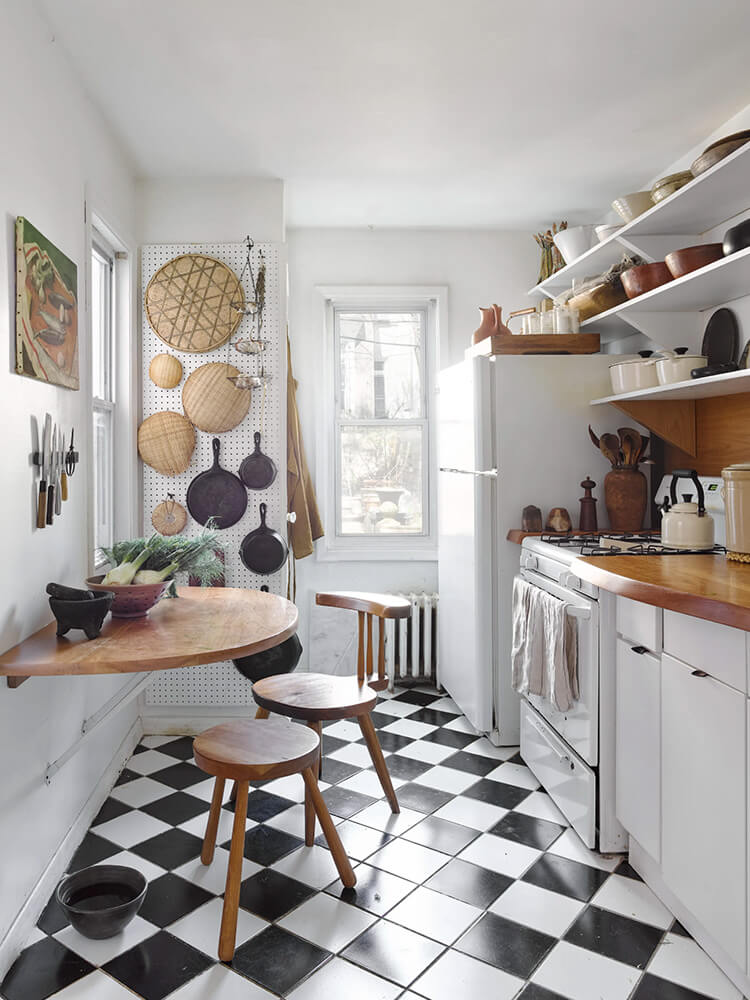

Photography by William Jess Laird.
A mix of old and new in a Park Slope brownstone
Posted on Tue, 30 Jan 2024 by KiM
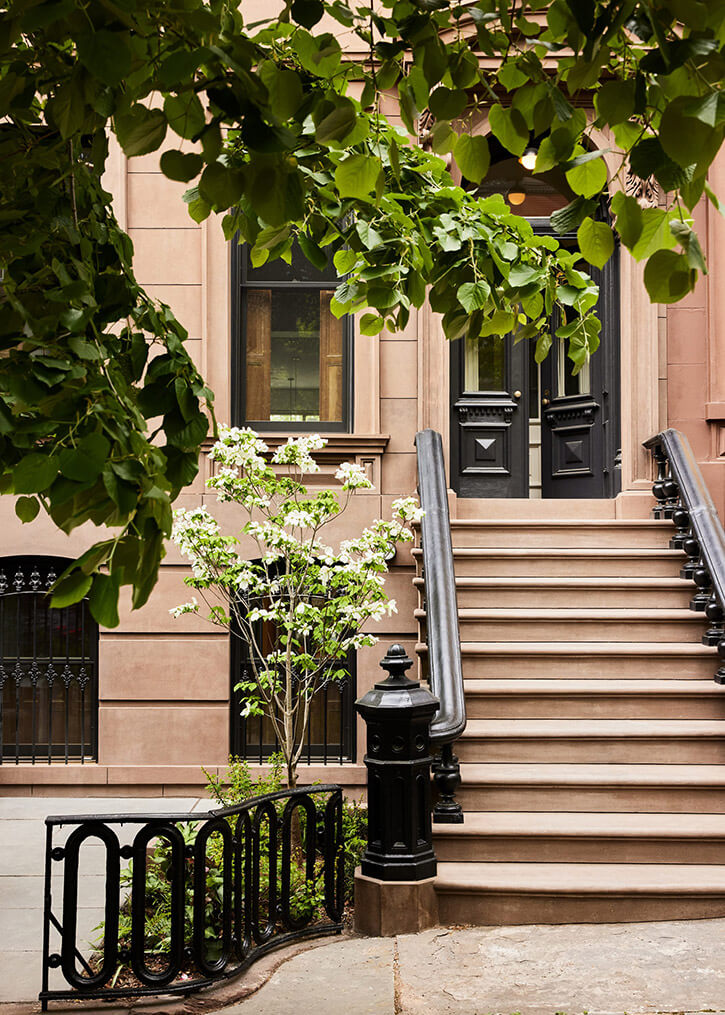
This Park Slope brownstone is a fabulously eclectic mix of styles that is intriguing and in my opinion will last for many years before the next renovation is warranted, simply by swapping out some accessories and a light fixture here and there to keep things interesting for the homeowners. I am forever envious of brownstone owners. Interior design: Jesse Parris-Lamb. Architecture: Model Practice. Photos: Nicole Franzen. Styling: Katja Greeff.
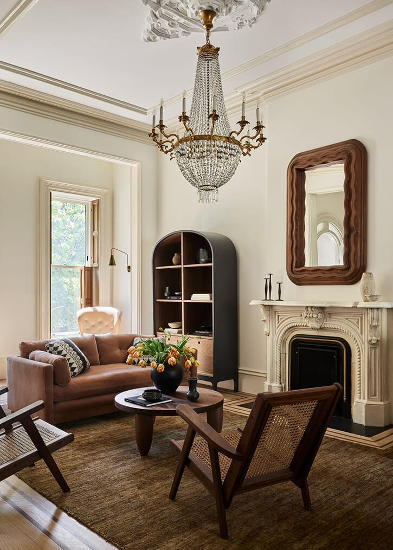
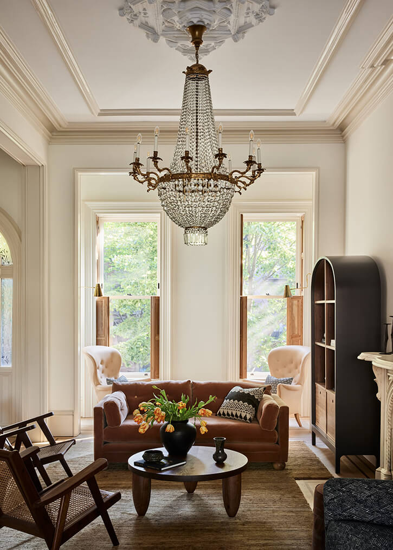

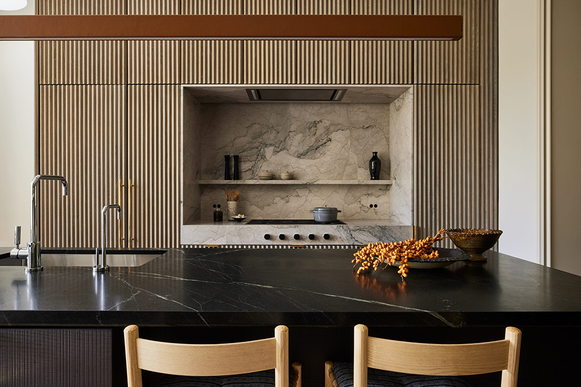
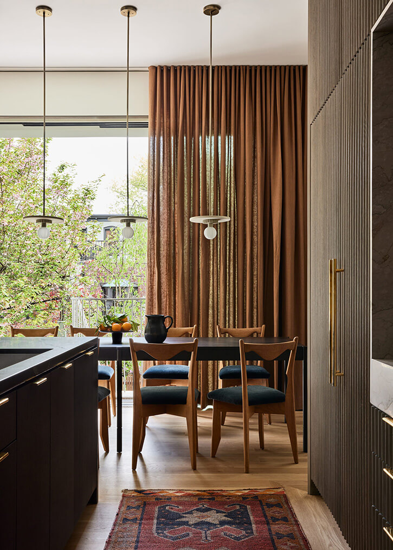
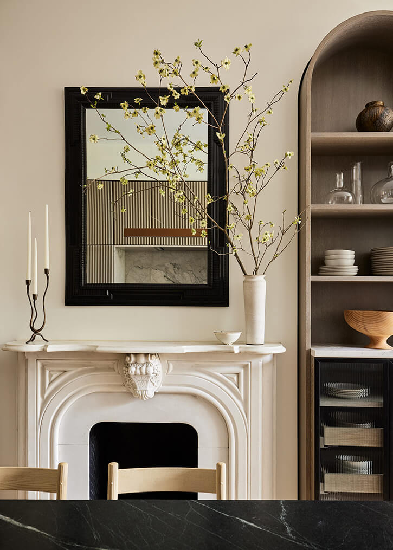


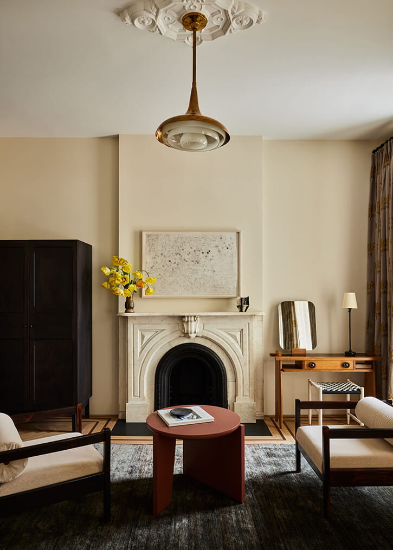
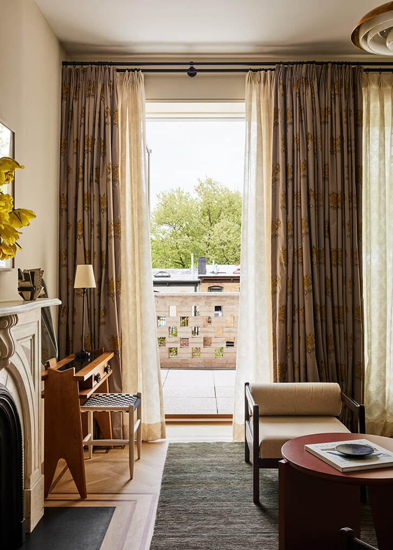
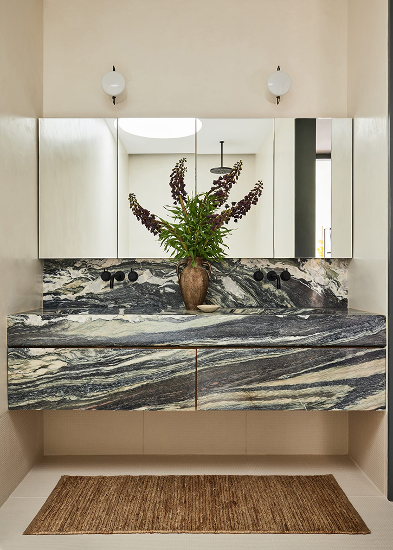

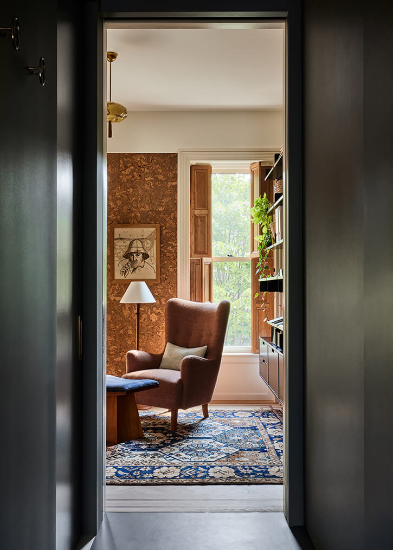

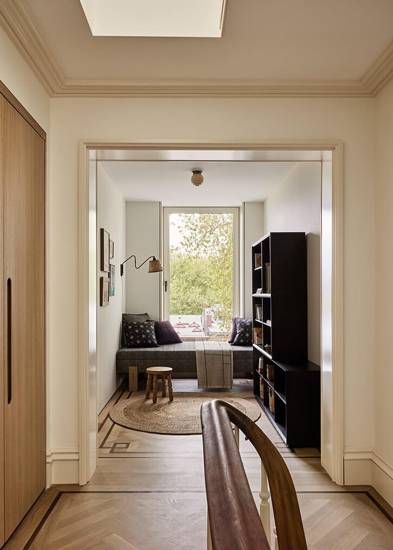
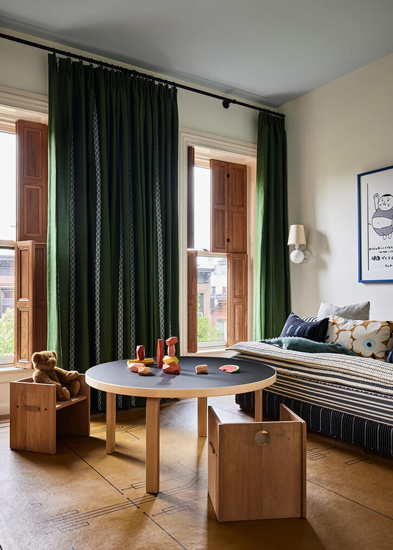
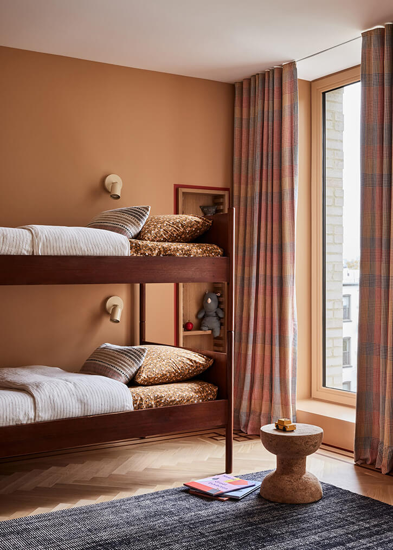
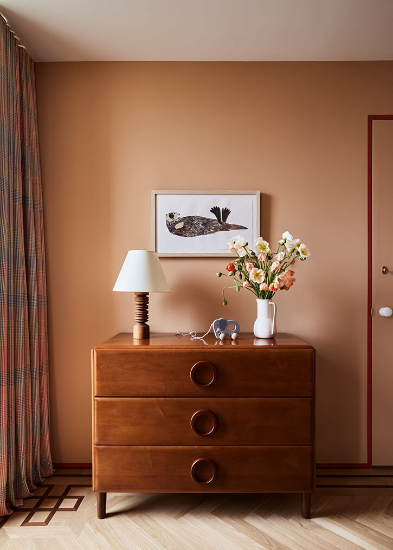
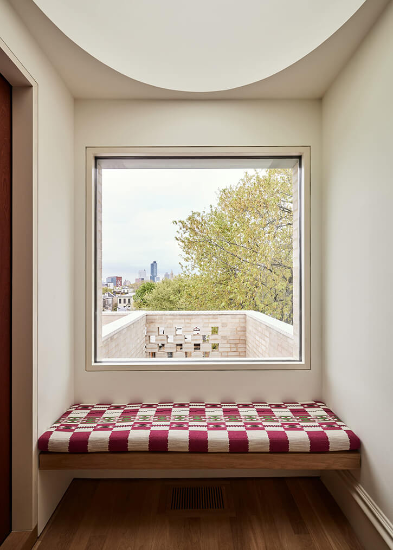
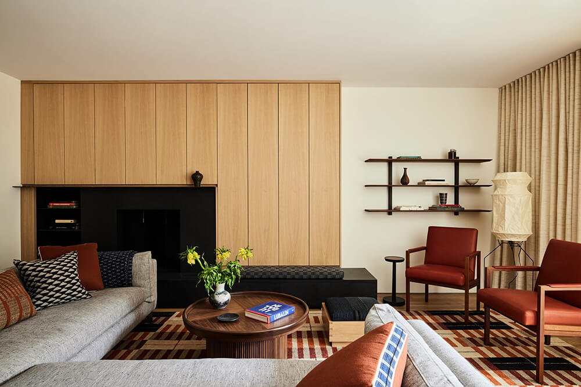
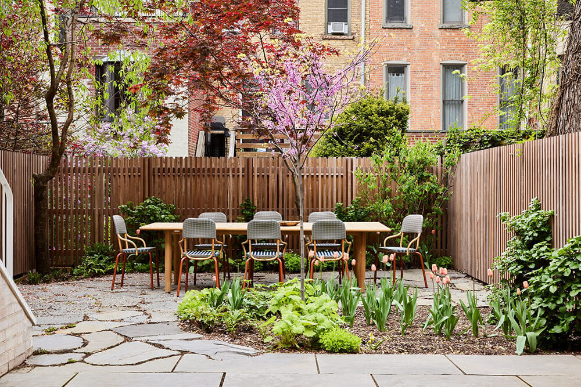
Working on a Saturday
Posted on Sat, 27 Jan 2024 by midcenturyjo
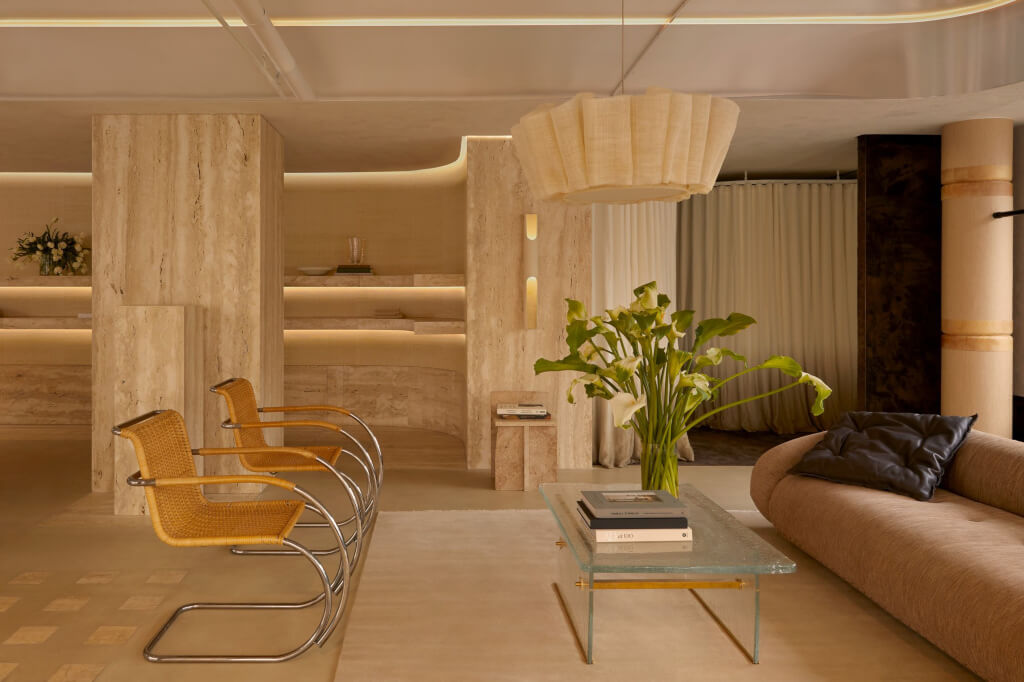
It’s like I say week in week out. If you have to drag yourself into work on a weekend. It helps if it’s somewhere stylish. DISSH Bondi by Brahman Perera.
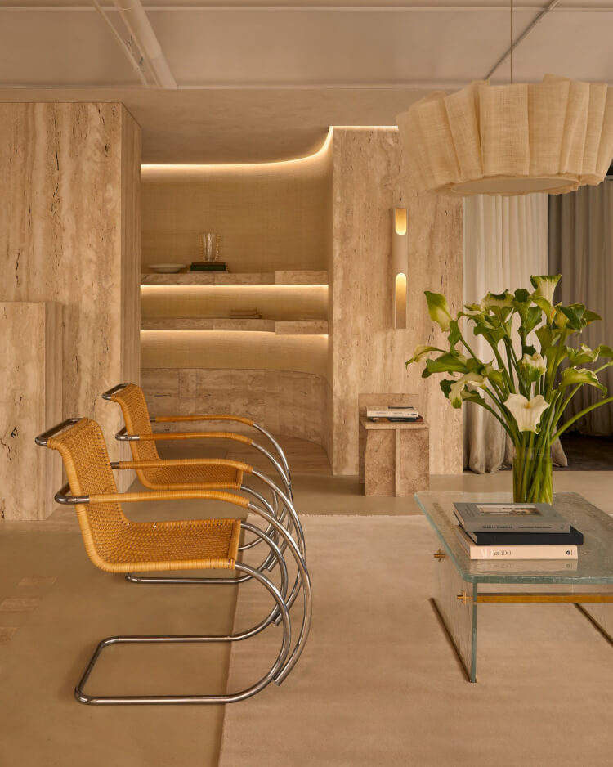
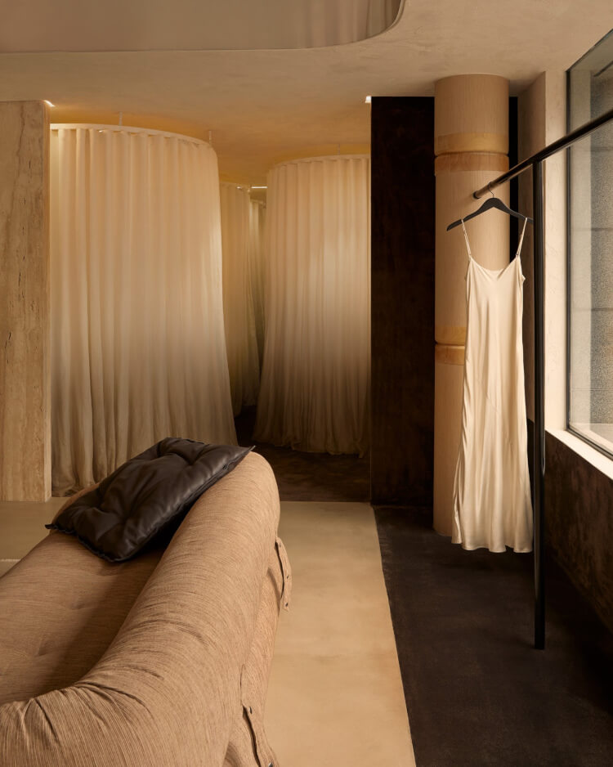
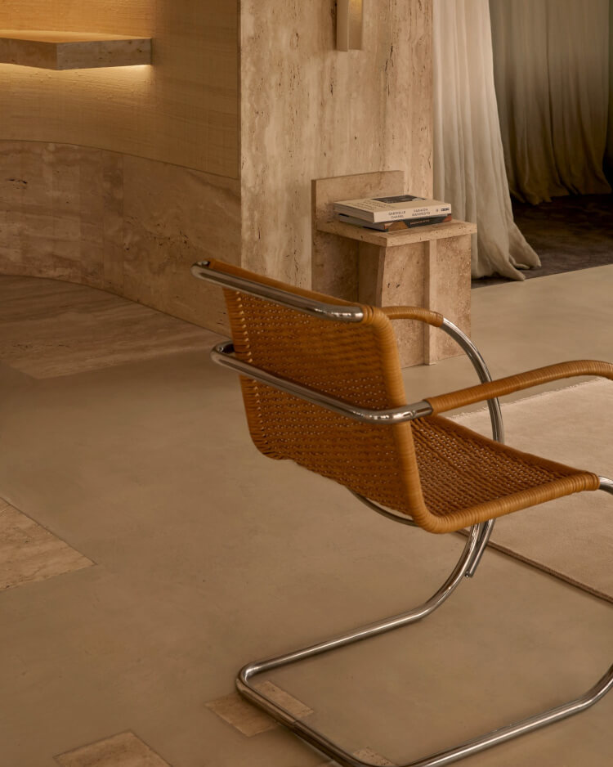
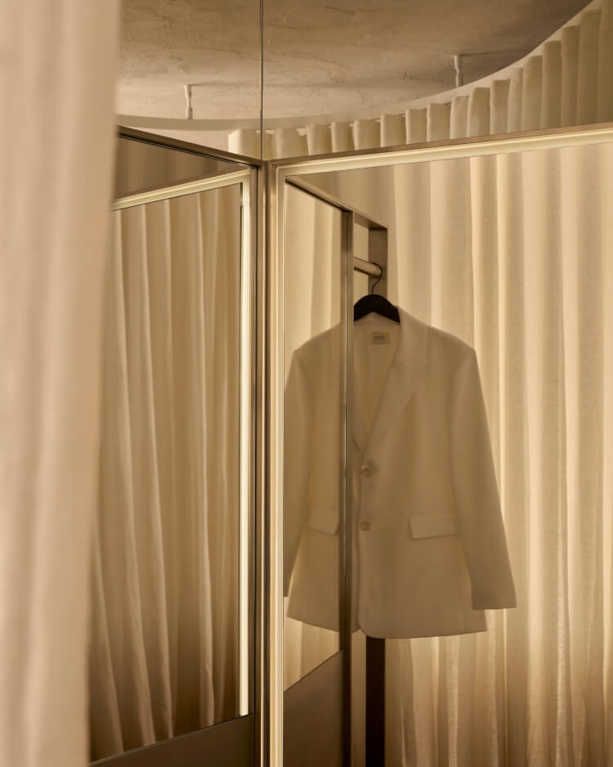
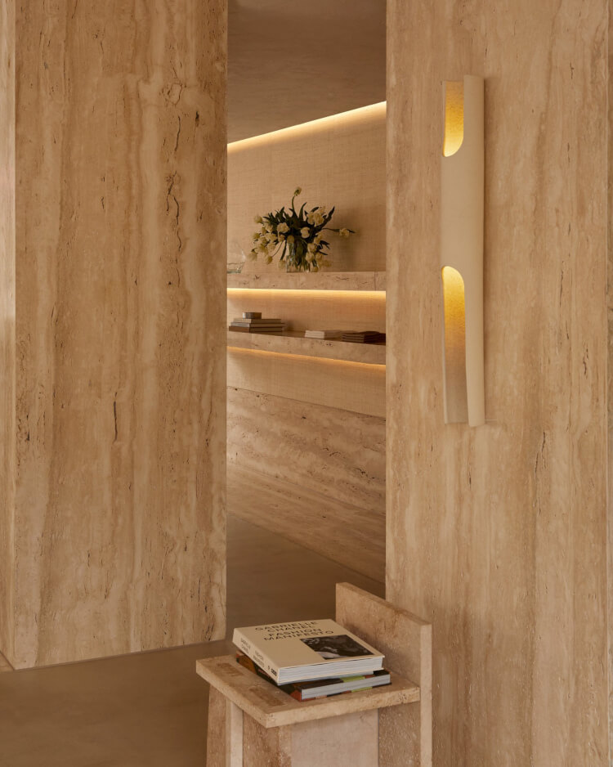
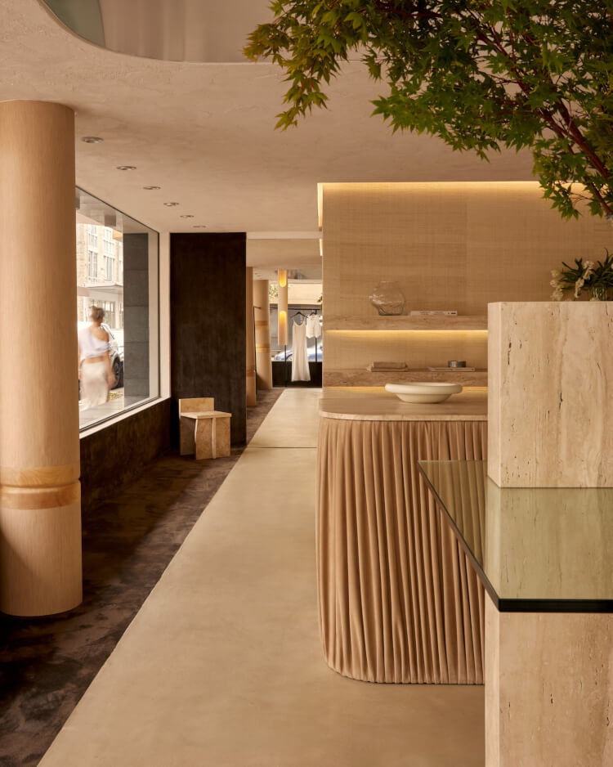
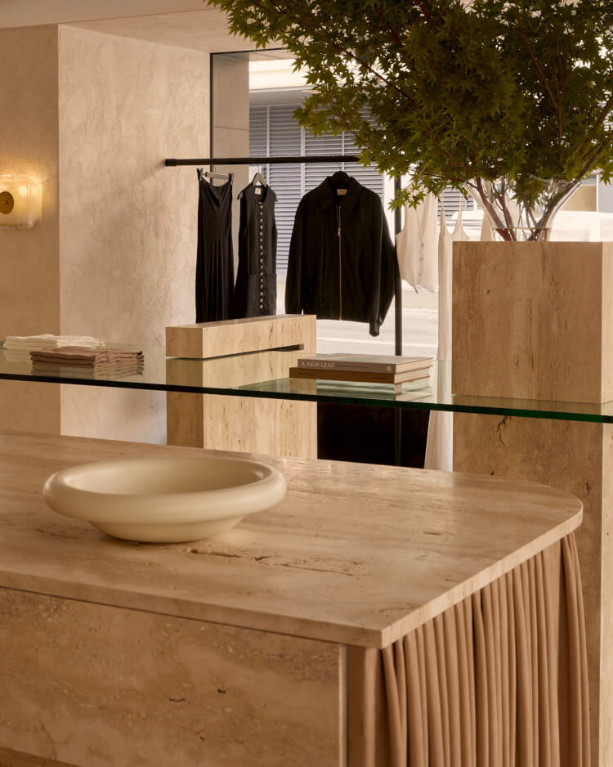
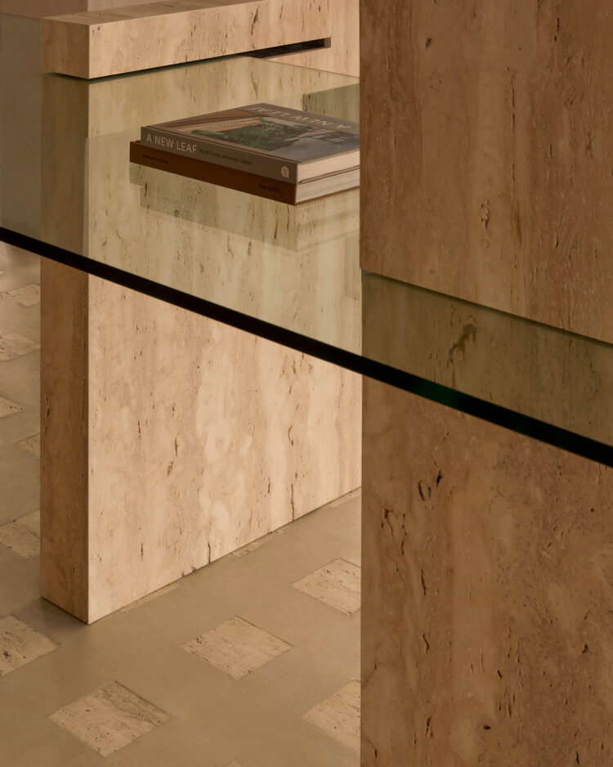
Modern meets classic meets earthy
Posted on Fri, 26 Jan 2024 by KiM
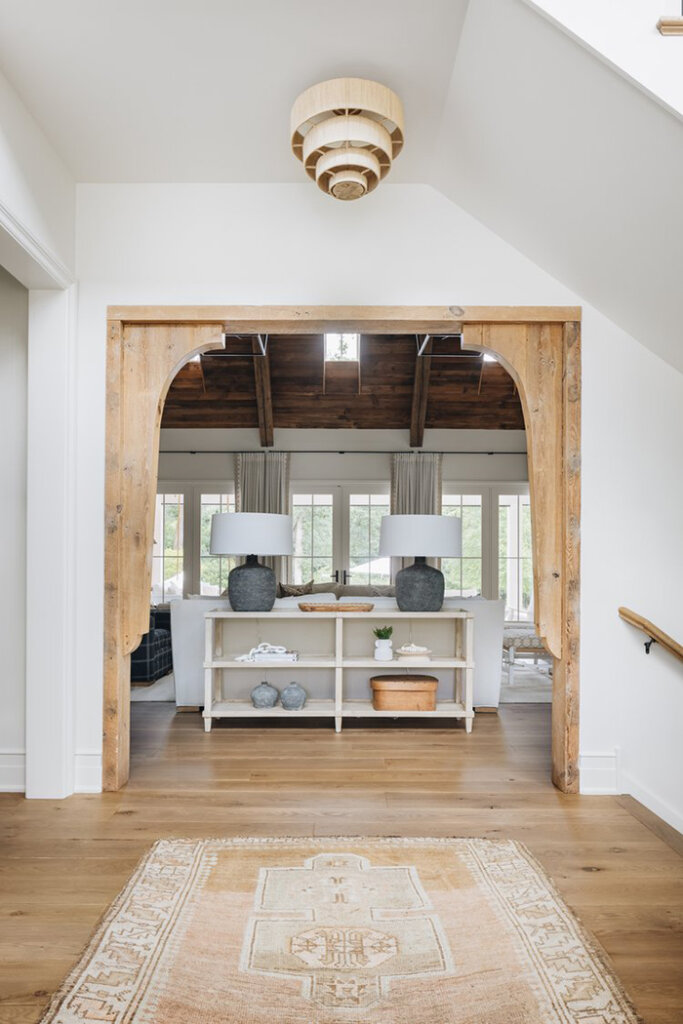
This is what Kate Marker does best. Neutral, earthy tones with some dark touches, a classic and approachable take on modern that is really cozy and timeless. This massive house has a lot of white going on for my personal taste but Kate manages to make it feel really warm with some of the secondary spaces in darker tones and leaning on wood elements to add texture and keep it from being too bright and stark. Photos: Stoffer Photography.
