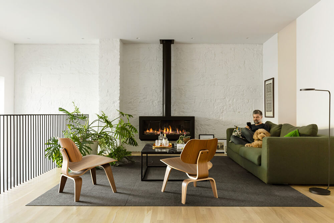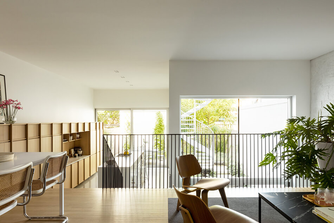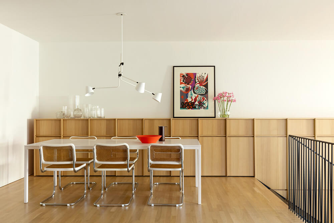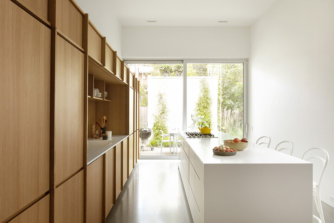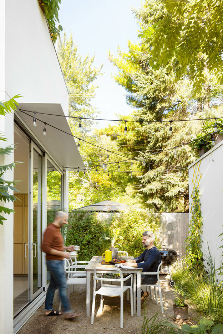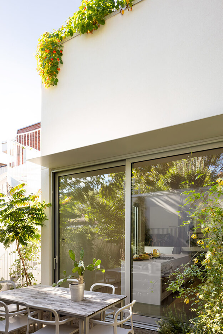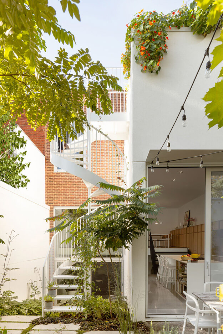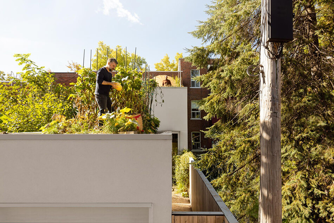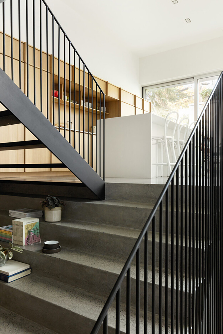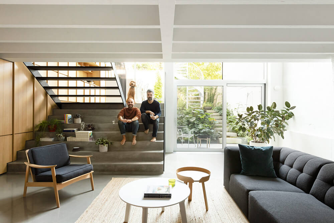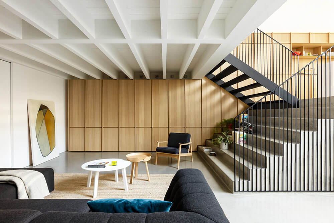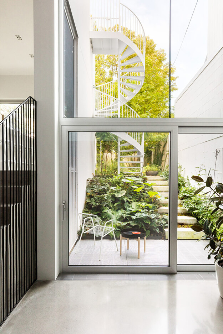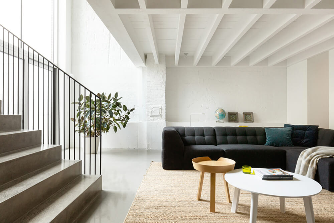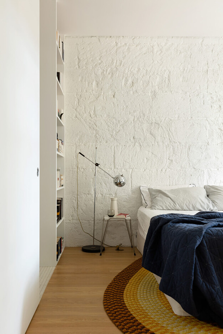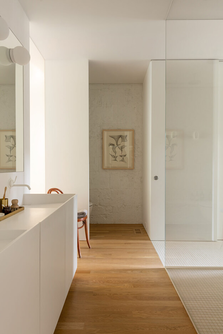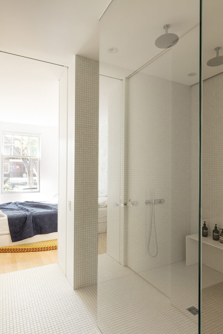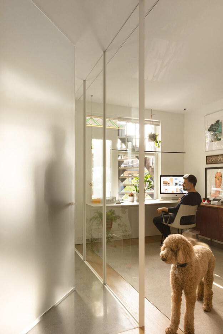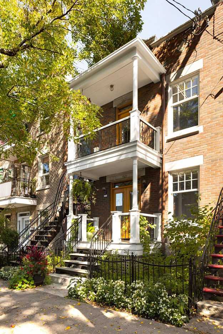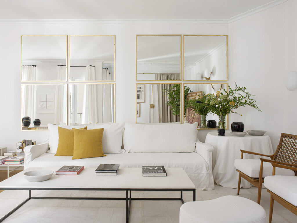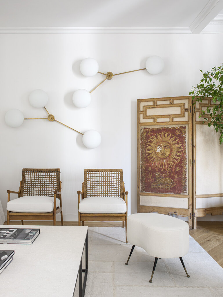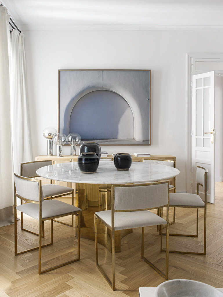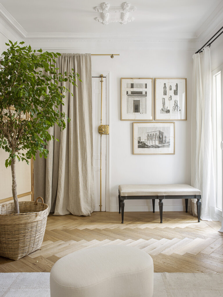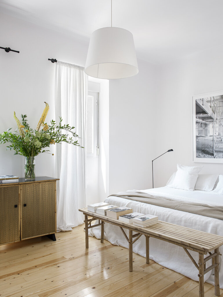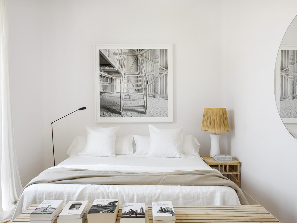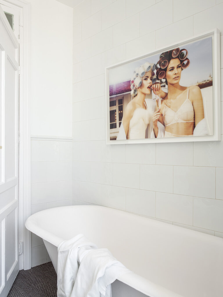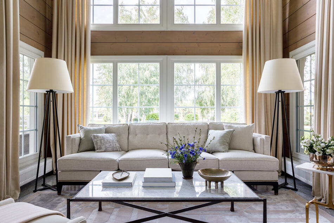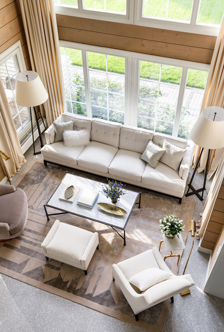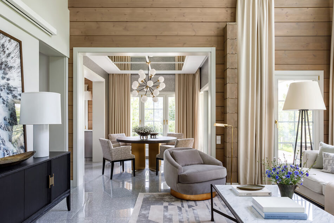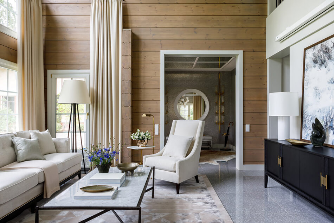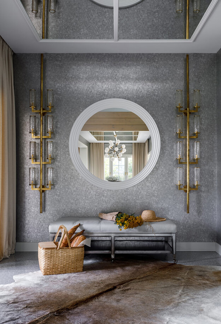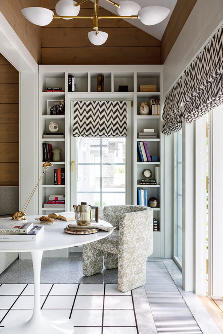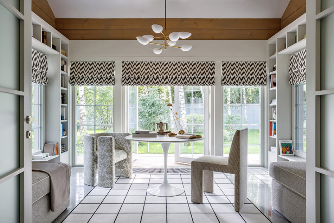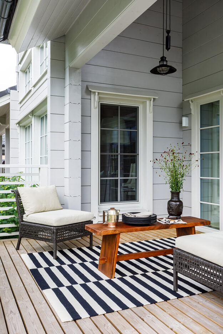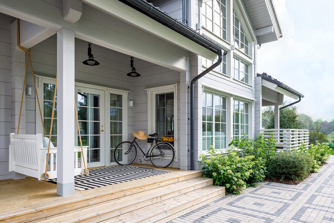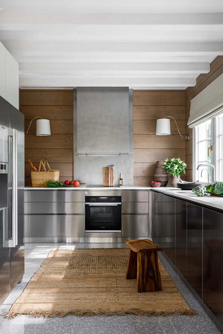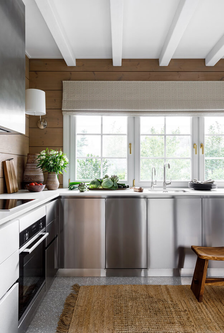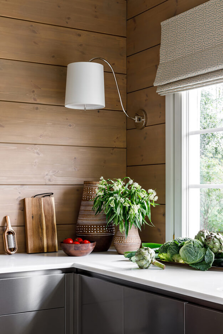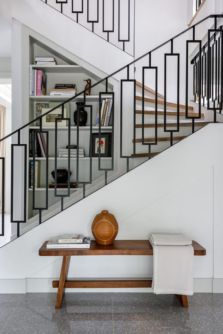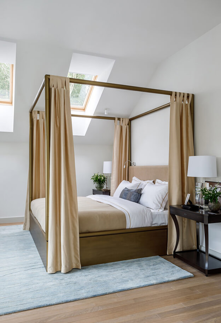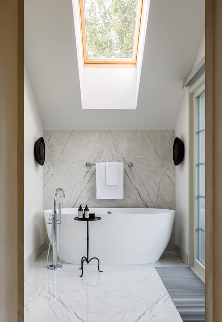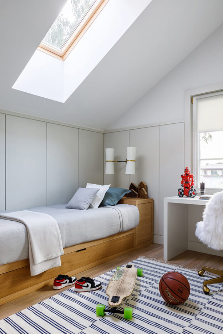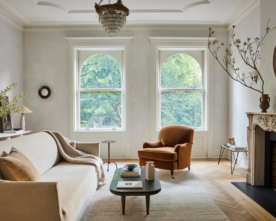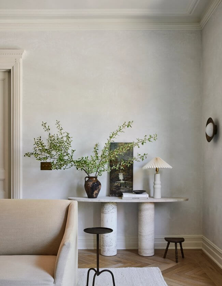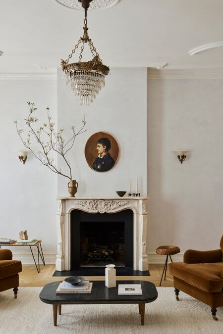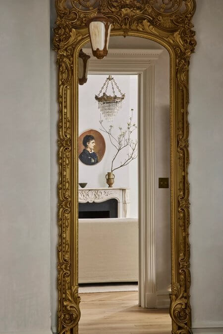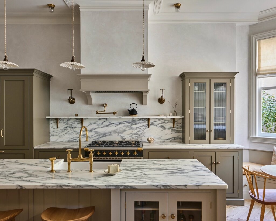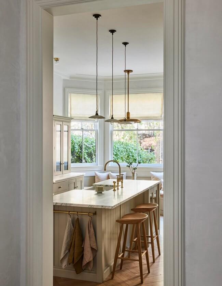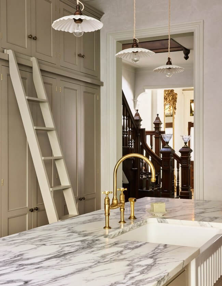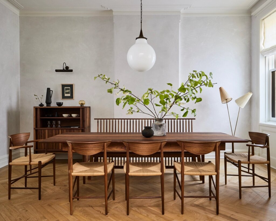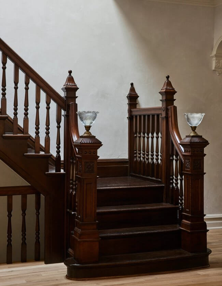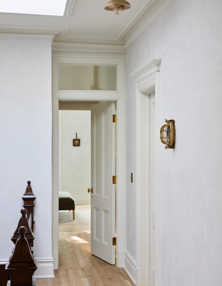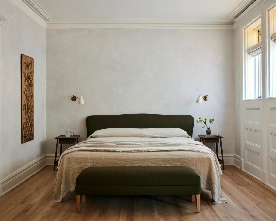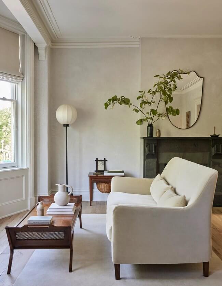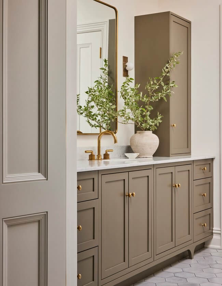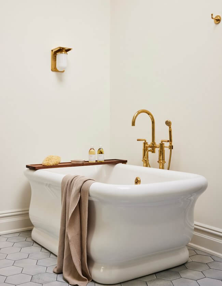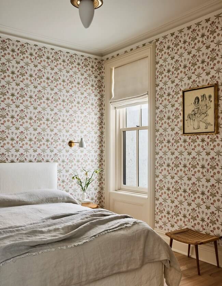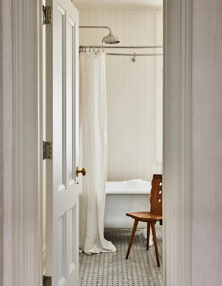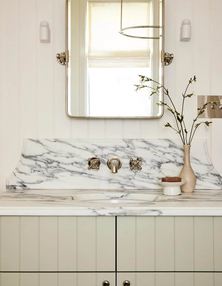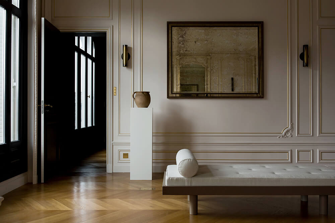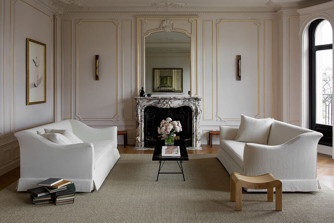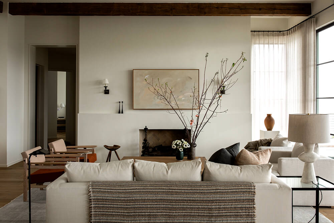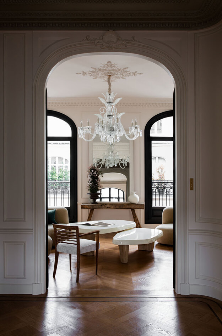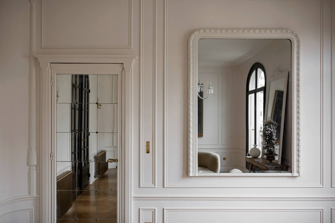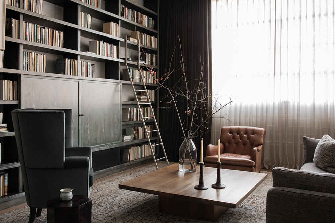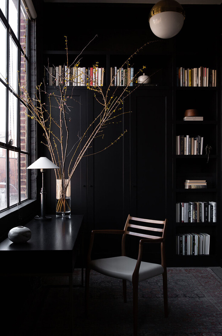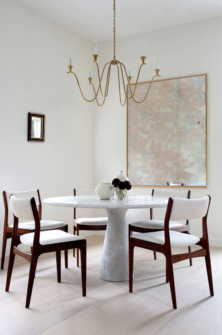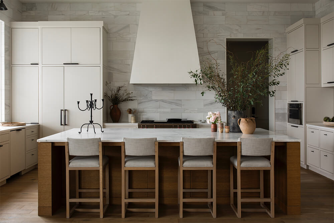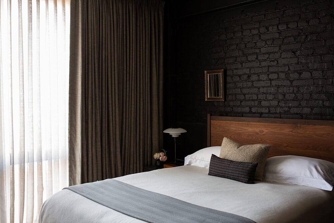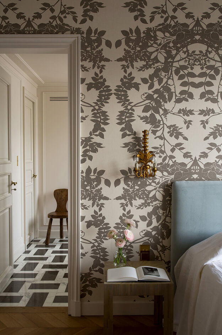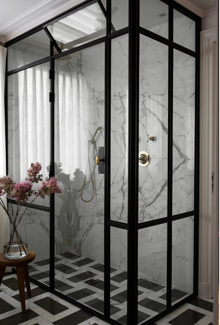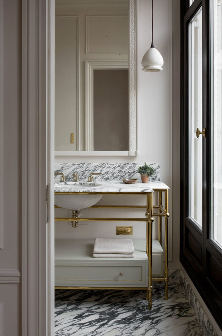Displaying posts labeled "Neutral"
Maison Louis-Hémon
Posted on Mon, 23 Aug 2021 by KiM
This modern renovation in Montréal by la Shed is a total winner winner chicken dinner in my book, partticularly because of the exceptional take on indoor/outdoor living.
In response to the redevelopment and expansion project of this lower unit of a duplex in Rosemont, the architects created a dwelling in continuity with the backyard where the spaces are organized in different levels in constant relationship with each other and with the outdoor gardens. In order to offer a warm character to the living rooms located on the ground floor and in the basement, the kitchen has been placed on the courtyard side, half-level between the two floors, playing the role of a link between the different levels. This new layout, a contemporary version of a split-level, allows the kitchen to be located at ground level and provide a direct link with the terrace. The fluidity between the levels is ensured thanks to a double height opening, offering a real decompartmentalization of the space. To materialize this link, wall furniture covering the three levels has been designed and becomes in turn sideboard, storage cabinets and TV cabinet. The staircase also contributes to openness and spatial harmony. One of the owners being a landscape architect, the landscaping took on particular importance in the project. With his collaboration, several distinct zones were created. Thus, the gardens seem to extend inwards through the rear windows, which open generously towards them, without sacrificing the privacy of its occupants.
Contemporary meets rustic
Posted on Fri, 20 Aug 2021 by midcenturyjo
Contemporary meets rustic in this Madrid apartment by Las Perelli. Think a restrained colour palette of off whites and sands, a mix of vintage and modern pieces, shiny metals against linen and rattan and always light-filled rooms with floaty curtains skimming floors.
Photography by Montse Garriga
Hamptons vibes in Moscow
Posted on Thu, 19 Aug 2021 by KiM
Everyone could use a little Hamptons getaway. Even in Moscow.
Living in megapolis, a family with two children wanted to build a house in picturesque Moscow suburbs to become a perfect escape from busy life in the city. It had to be comfortable equilibrium between simplicity and sophistication, functionality and sustainability. The typical Finnish log Honka house was thoroughly adapted to the client’s needs with utmost attention to architectural details. The interior of the house is mature, well-balanced and holistic, as we adhered the concept of well-known Hamptons style encapsulating the relaxation of a beach house, but dolled up with luxury finishes. The home has comforting palette of stone and handsomely stained wood which reflects calm and relax vibe in harmony with the surroundings, while strong graphic accents bring in the modern chic. Designed by Olga Malyeva, photos by Alexander Volodin.
Brownstone beauty
Posted on Wed, 18 Aug 2021 by midcenturyjo
“The Barrow Street brownstone is a classic 1850s Victorian brownstone in Jersey City’s Van Vorst Park. With many of its beautiful, original details left intact—including crown molding, stained glass windows, and a unique wooden grand staircase—And Studio’s vision was to preserve and amplify the space’s character while layering in modern functionality, depth, and warmth. Inspired by the tactile utility of London townhouses, we sought out to create a home that felt wholly authentic, a balance of nuanced detail and open space.”
Zen and the art of respectful restoration by And Studio Interiors. With a nod to the past, this Victorian-era home more than fulfils the needs of modern living whilst celebrating the history of the house.
Christina Cole and Co.
Posted on Tue, 17 Aug 2021 by KiM
There’s an elegance and sophistication with a dose of European flair to the work of Austin, TX based firm Christina Cole and Co. It’s really quite simple which helps draw your attention to the architecture.
