Displaying posts labeled "Neutral"
Connection with nature
Posted on Sun, 29 Mar 2020 by KiM
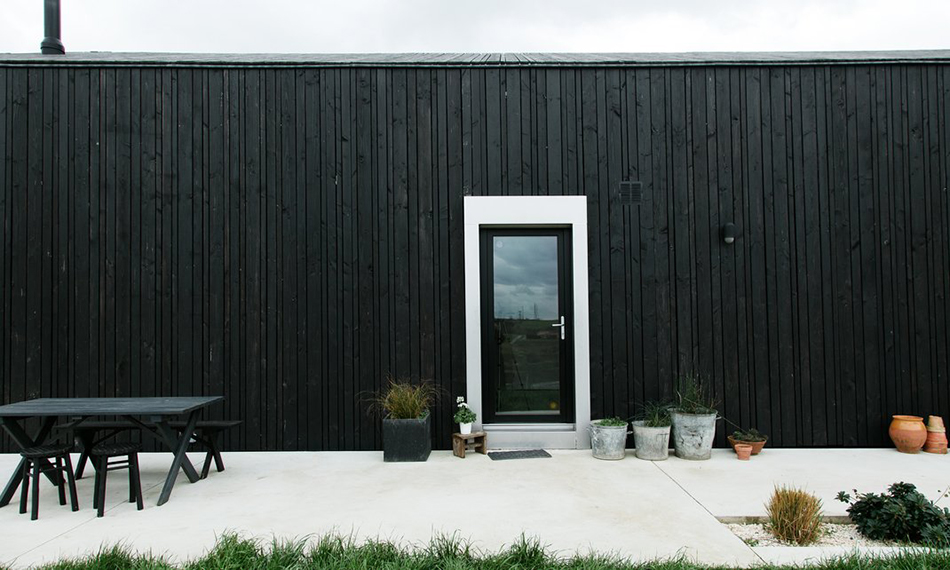
Connecting with nature out in the country, with nothing but fields and trees and wildlife as far as the eye can see is just what I could use right about now while stuck at home. How peaceful living here must be, especially at a time like this. This is the home of interior stylist Adeline Maillet and her family, in Lyon, France design by architects Stéphanie and Damien Gallet. Via The Socialite Family.
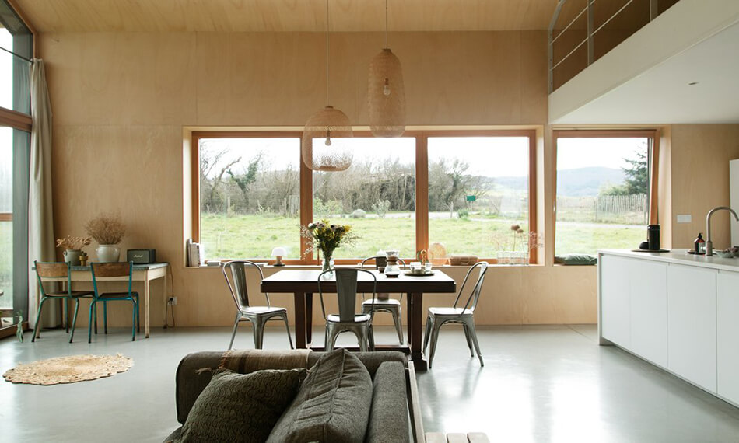
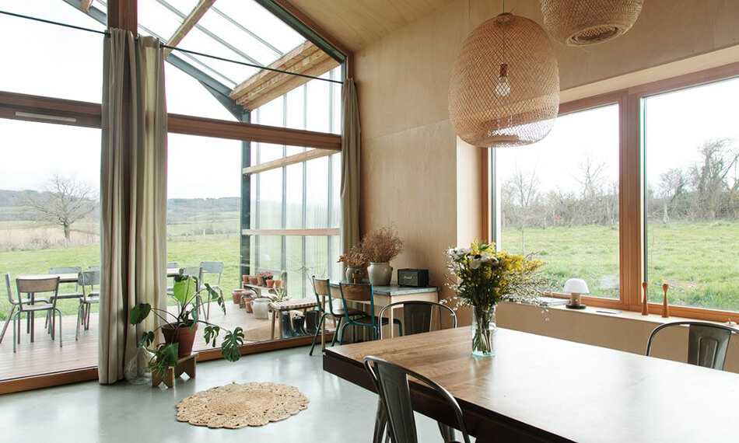
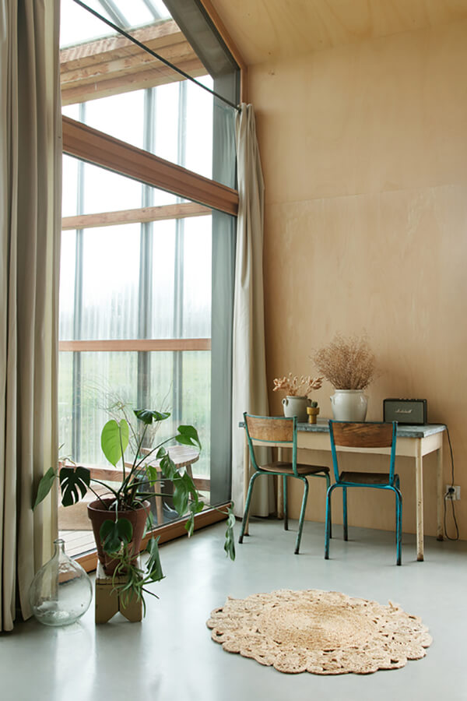
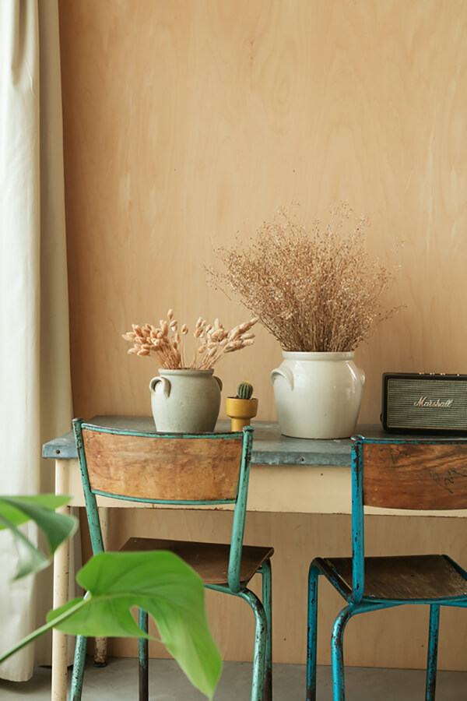
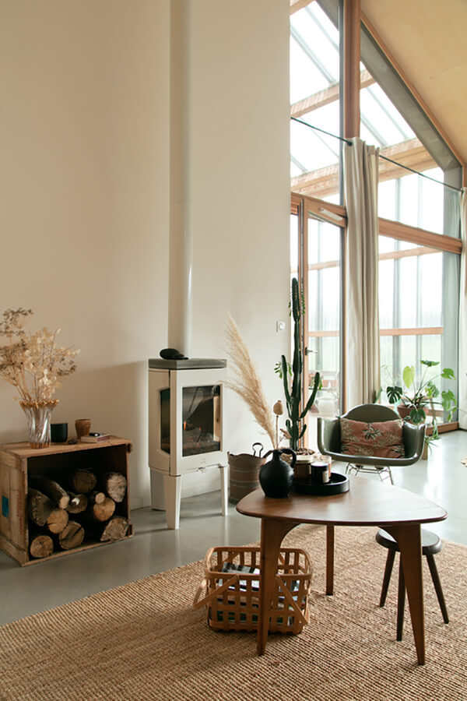
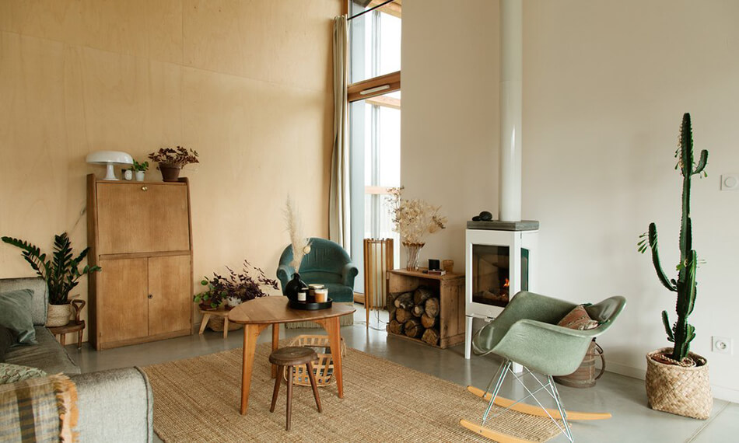
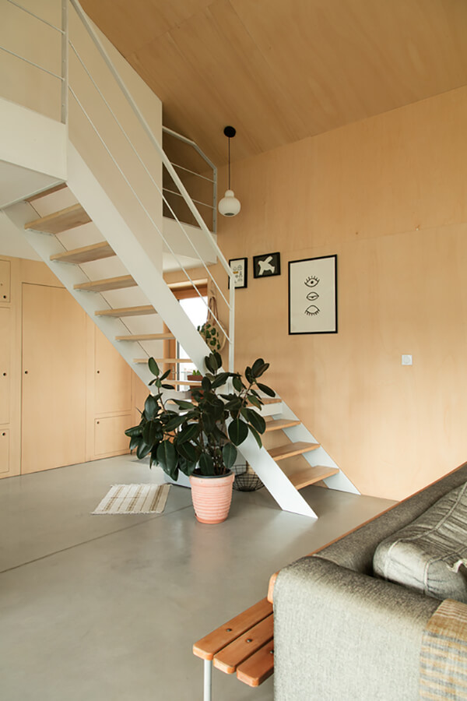
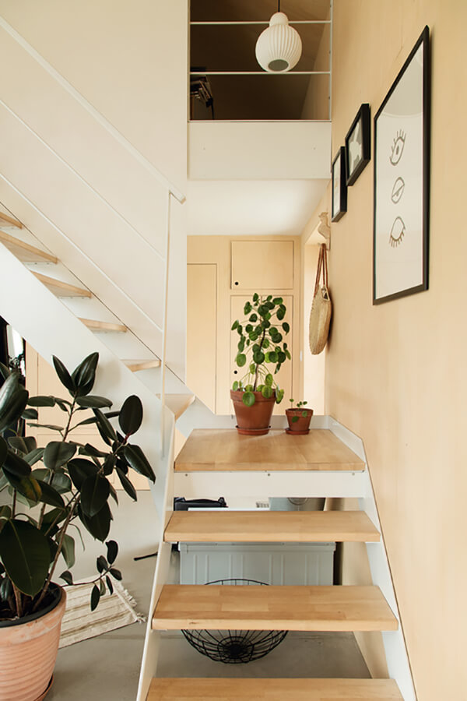
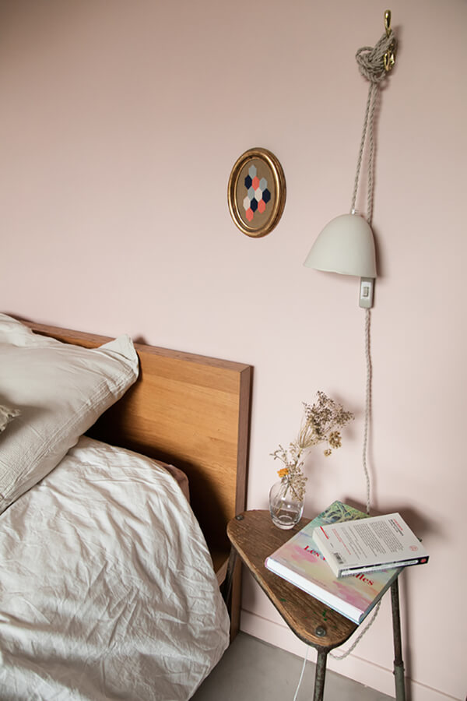
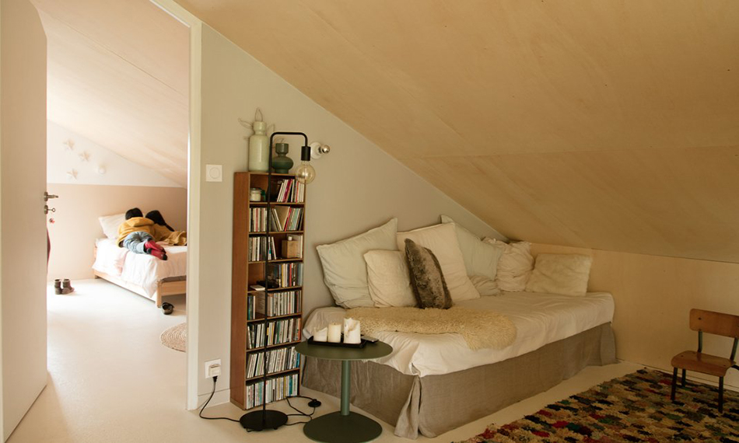
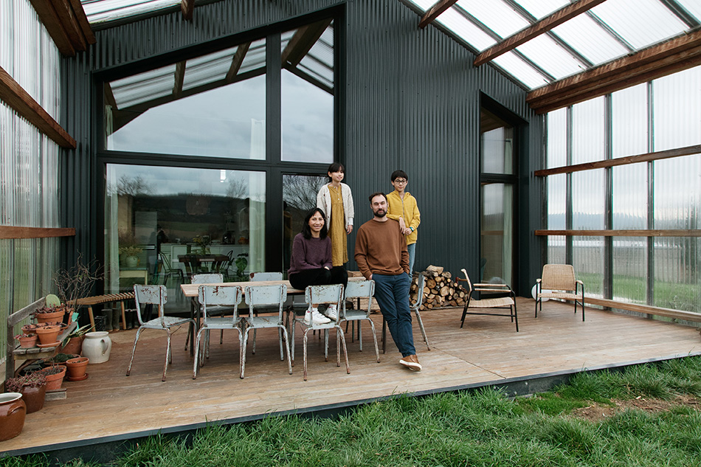
Photos: Eve Campestrini
Working on a Saturday
Posted on Sat, 21 Mar 2020 by midcenturyjo
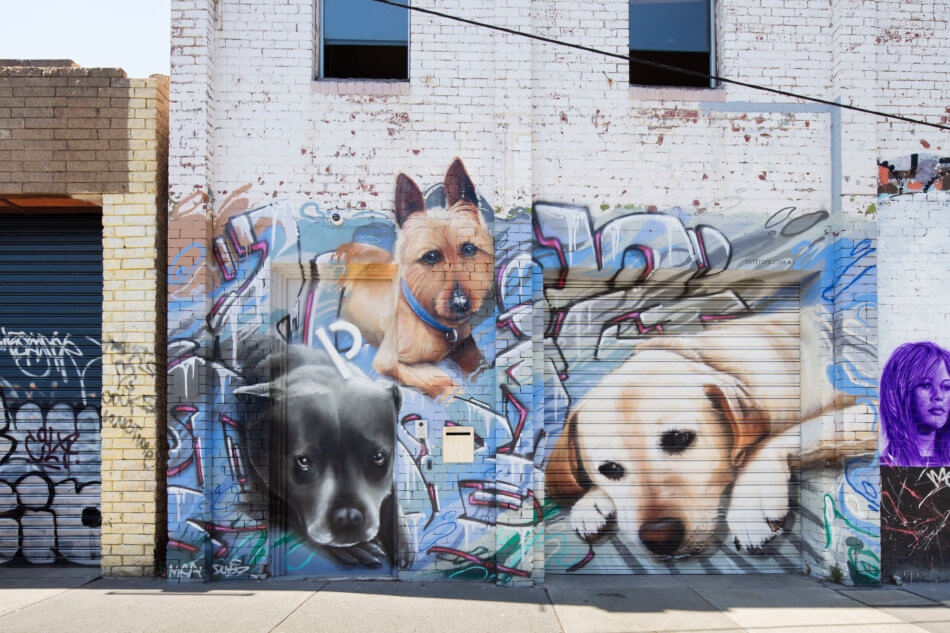
A lot of us are compelled to stay home in these dangerous times. Others have no choice but to go out into the big, bad world to help others or keep the wheels turning. I can’t use my usual spiel about being dragged into work on a weekend yada, yada, yada. I’ll just share this stylish workplace instead. Coppin Street Studio by Pitch AD. Stay safe.
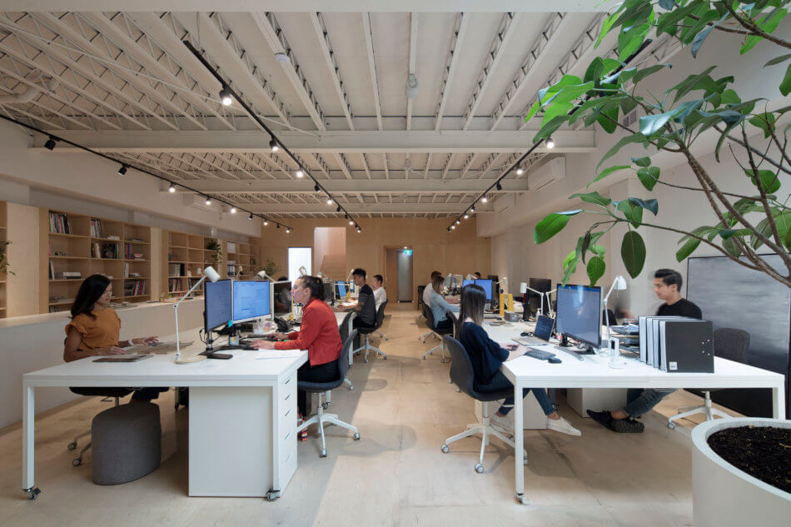

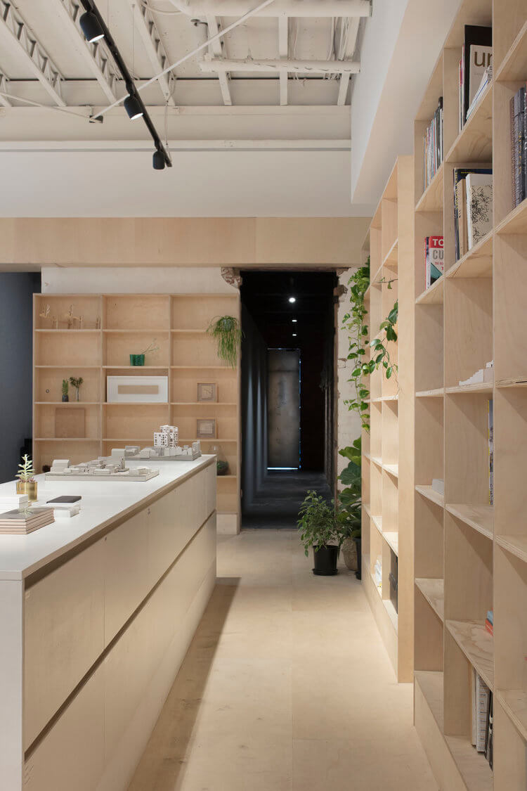

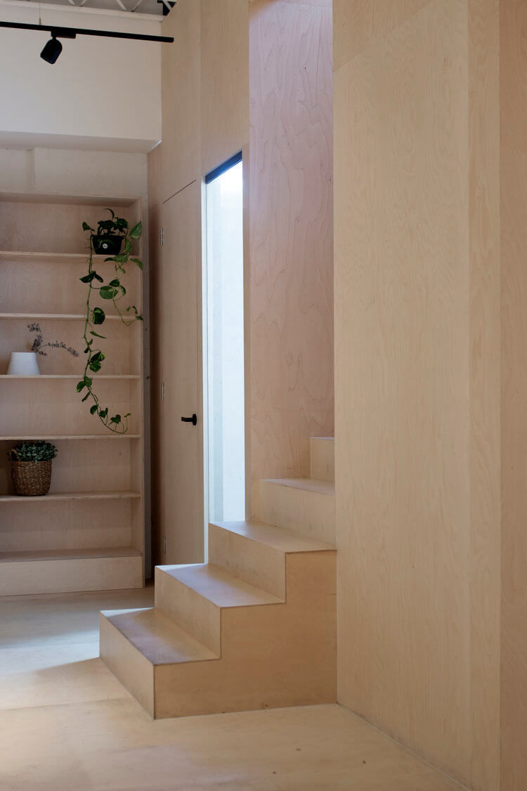
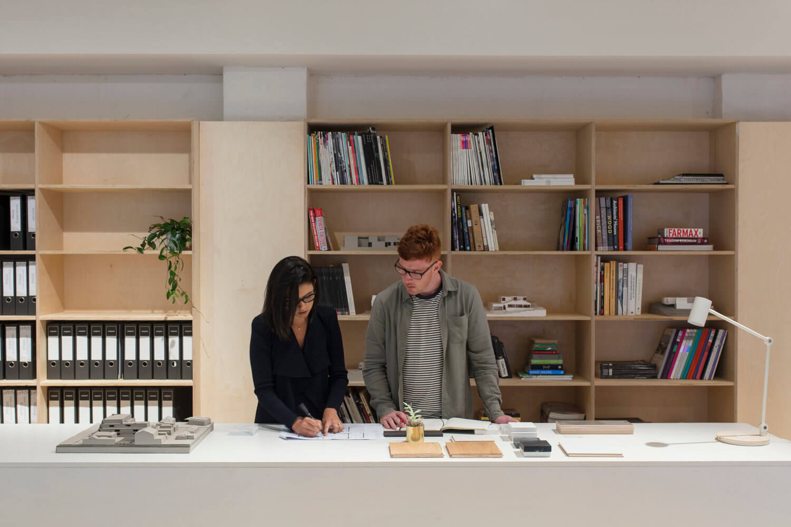
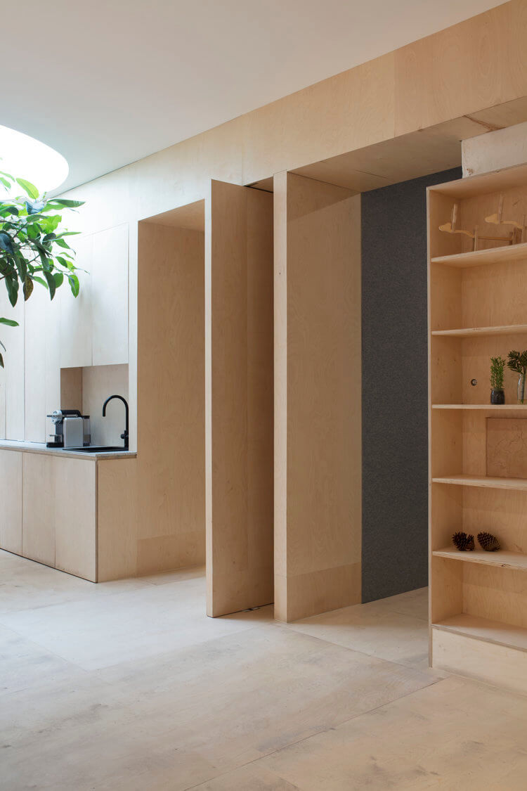

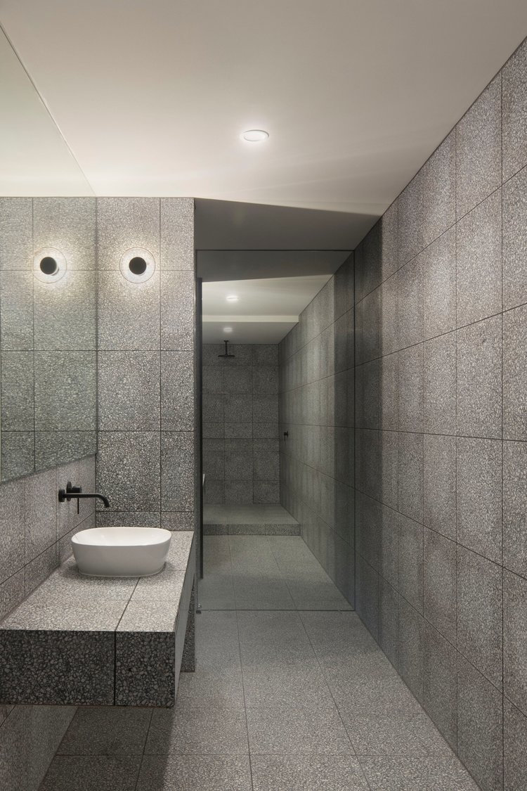
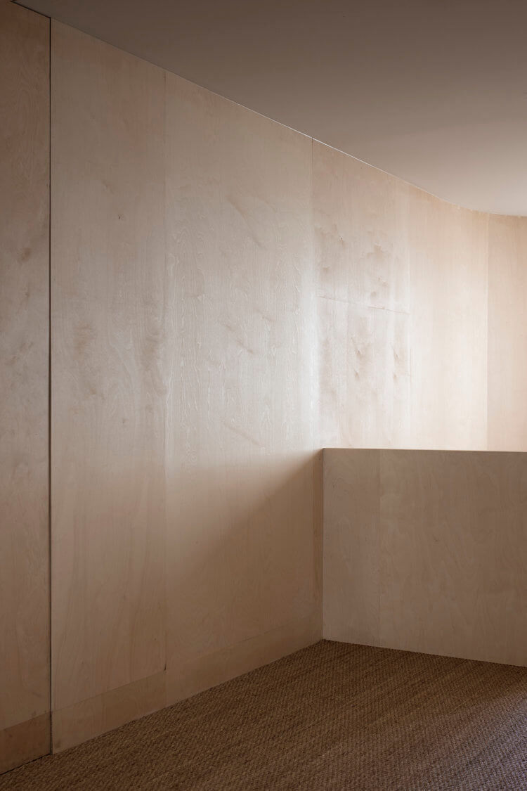
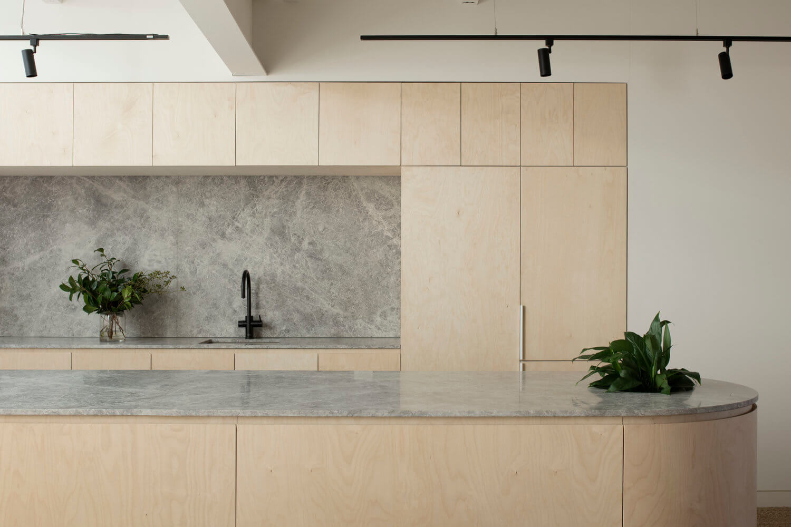
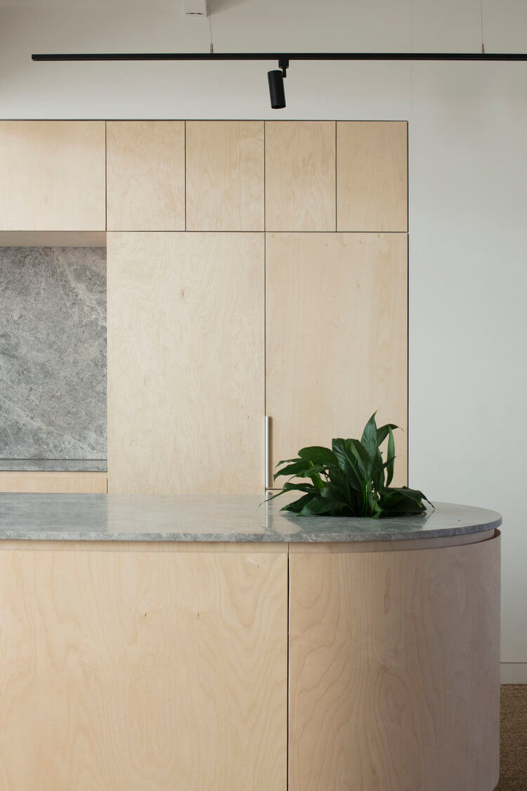

An industrial masculine loft
Posted on Fri, 20 Mar 2020 by KiM
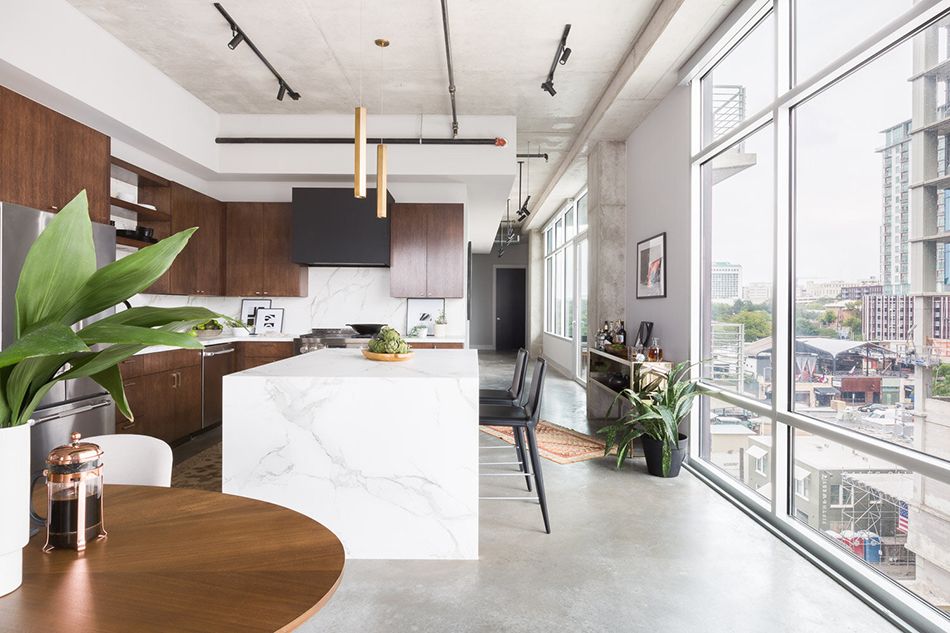 (Photo: Alyssa Rosenheck)
(Photo: Alyssa Rosenheck)
Allison Crawford did a fabulous job designing this downtown Austin, Texas industrial loft to create a masculine and comfortable space despite it being wrapped in concrete. Hip yet totally functional with some pretty sweet views! (Styling and photos by Alyssa Rosenheck for MyDomaine)
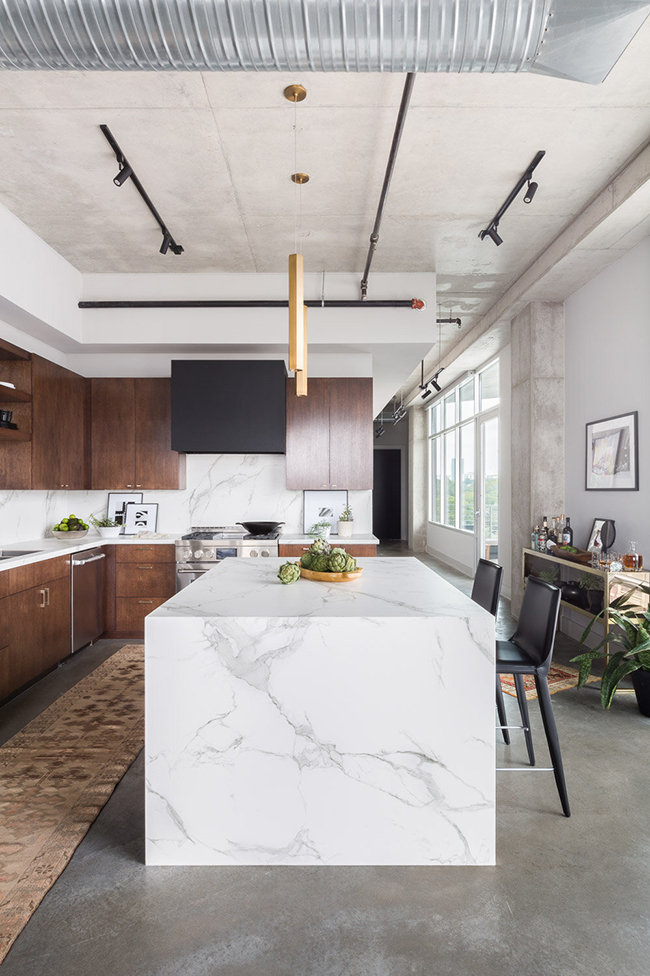 (Photo: Alyssa Rosenheck)
(Photo: Alyssa Rosenheck)
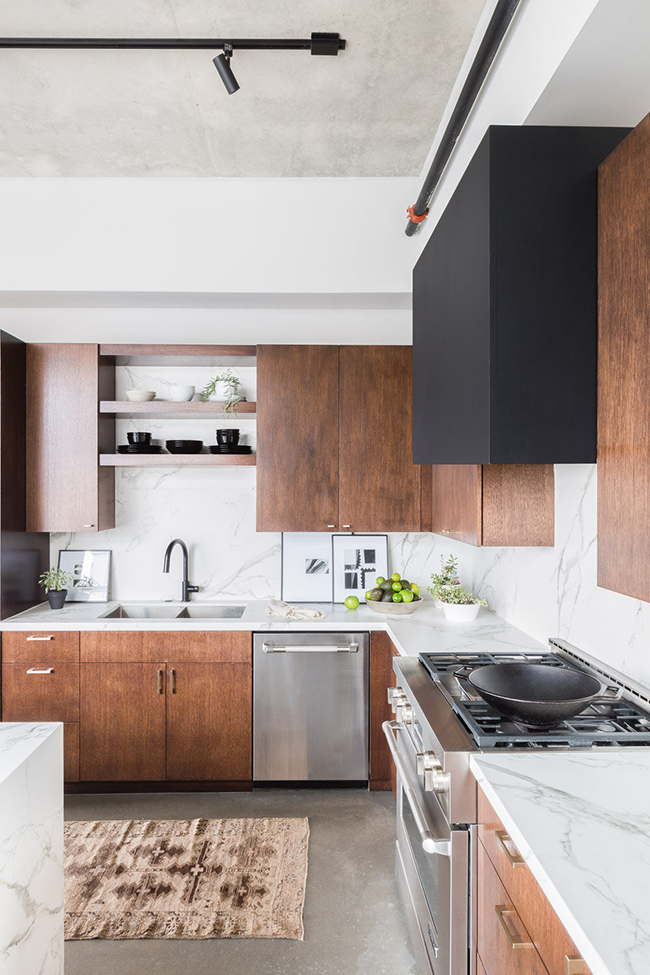 (Photo: Alyssa Rosenheck)
(Photo: Alyssa Rosenheck)
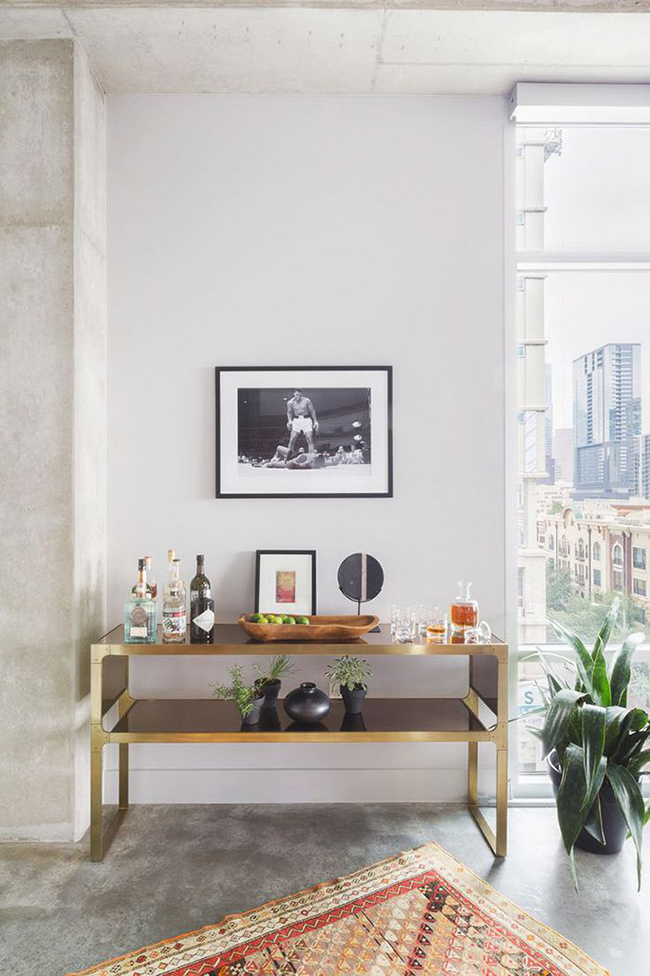 (Photo: Alyssa Rosenheck)
(Photo: Alyssa Rosenheck)
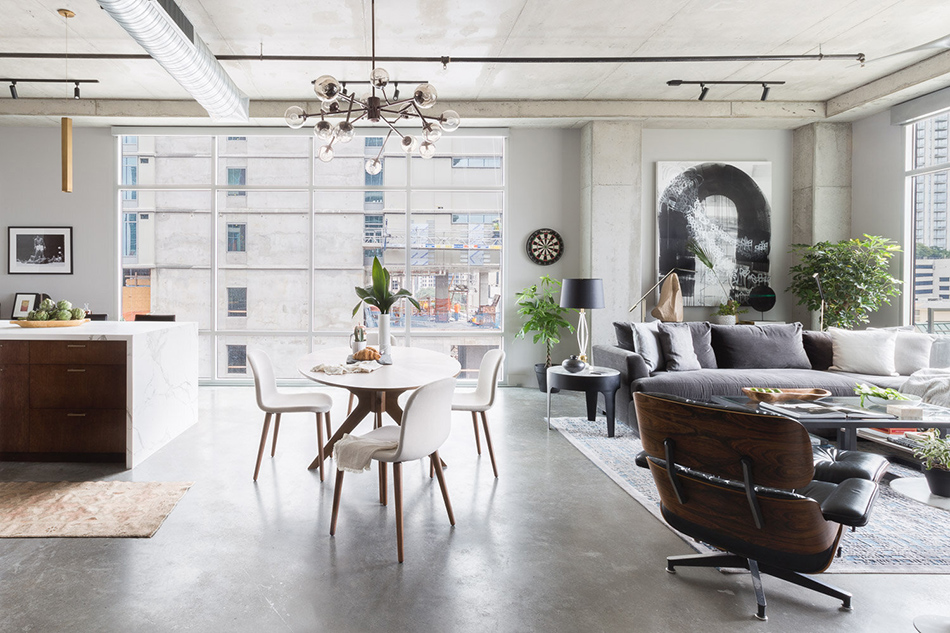 (Photo: Alyssa Rosenheck)
(Photo: Alyssa Rosenheck)
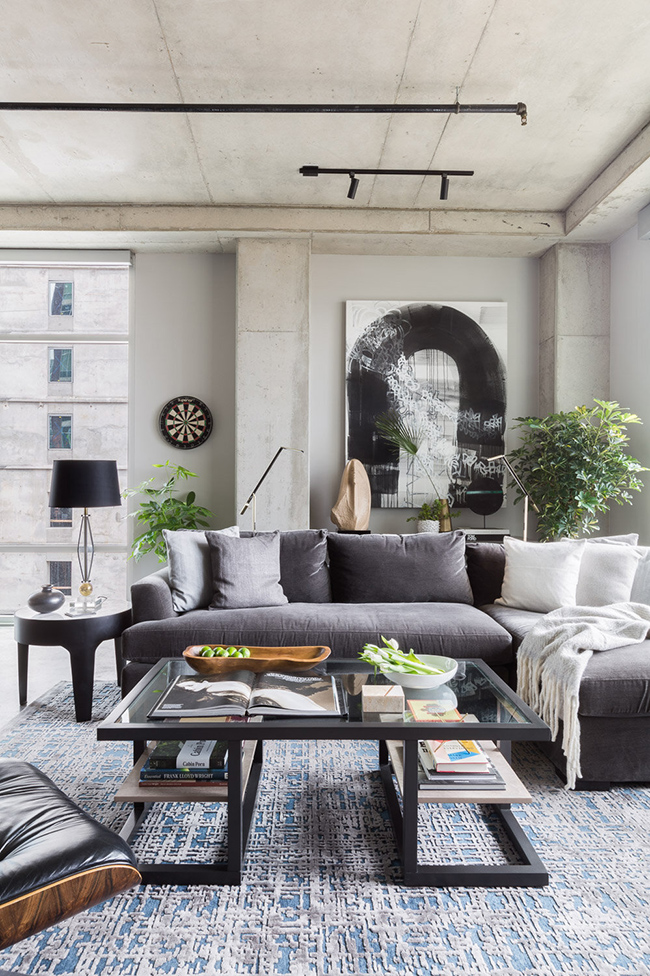 (Photo: Alyssa Rosenheck)
(Photo: Alyssa Rosenheck)
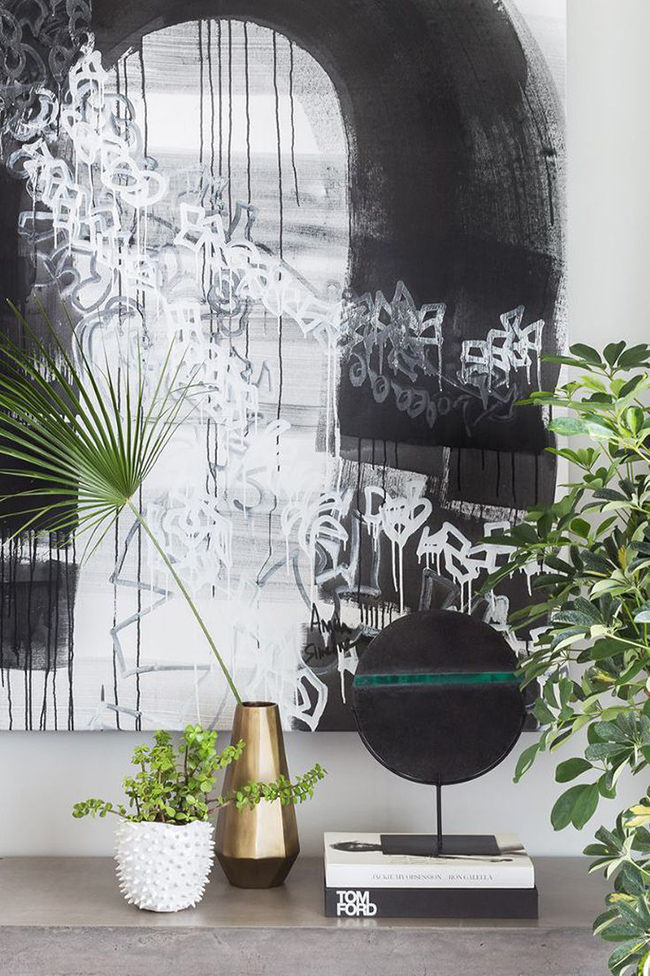 (Photo: Alyssa Rosenheck)
(Photo: Alyssa Rosenheck)
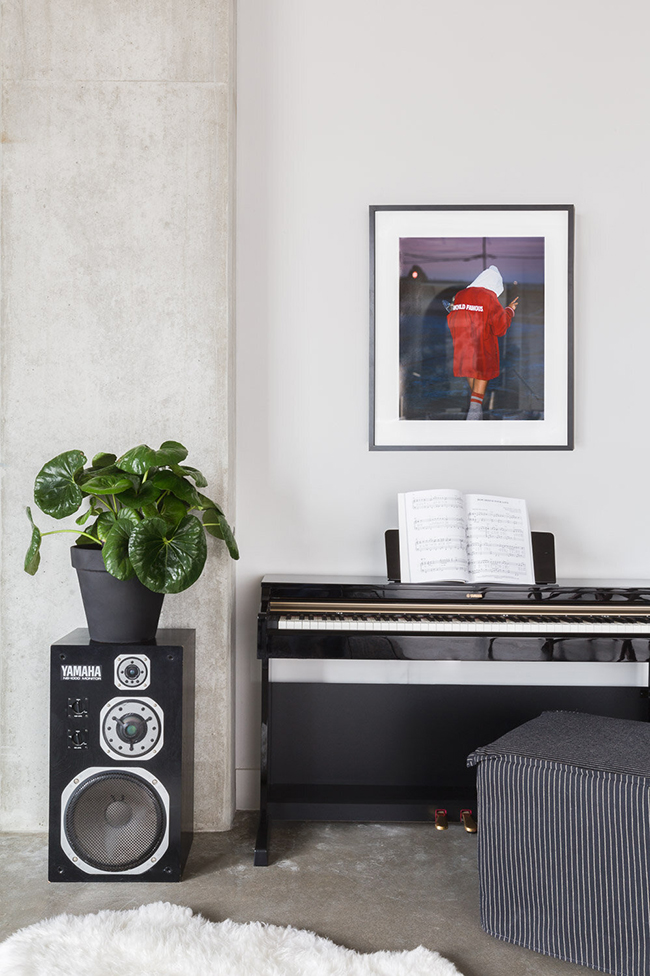 (Photo: Alyssa Rosenheck)
(Photo: Alyssa Rosenheck)
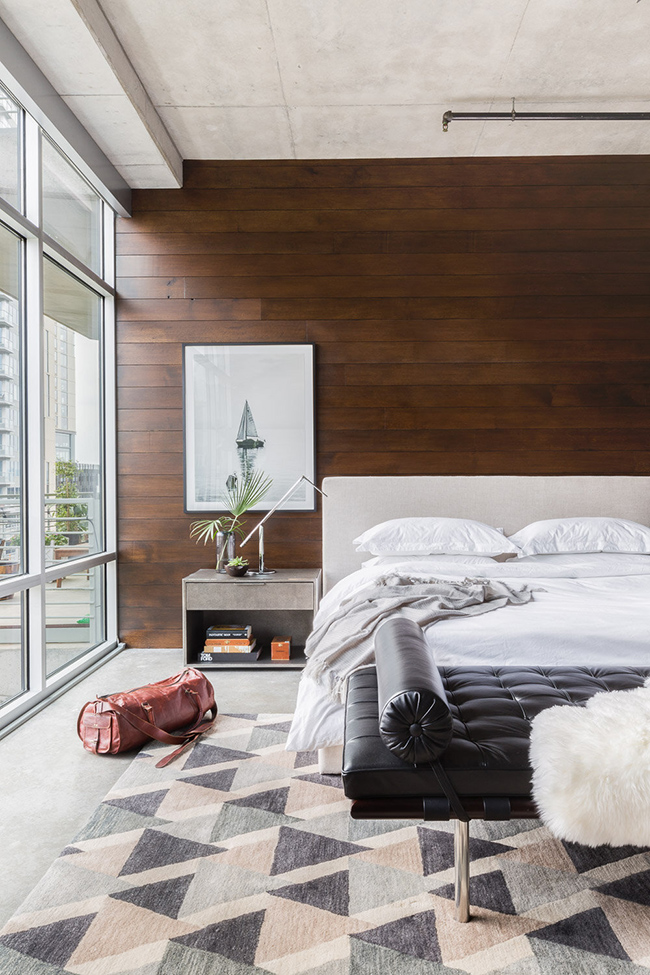 (Photo: Alyssa Rosenheck)
(Photo: Alyssa Rosenheck)
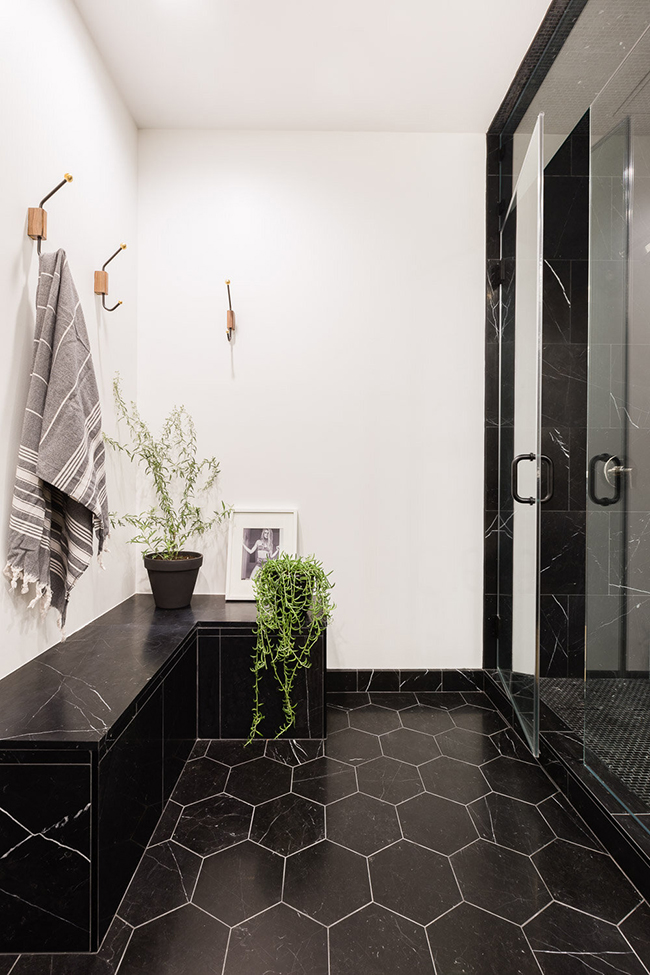 (Photo: Alyssa Rosenheck)
(Photo: Alyssa Rosenheck)
The new classic by Cass + Nico
Posted on Thu, 19 Mar 2020 by midcenturyjo
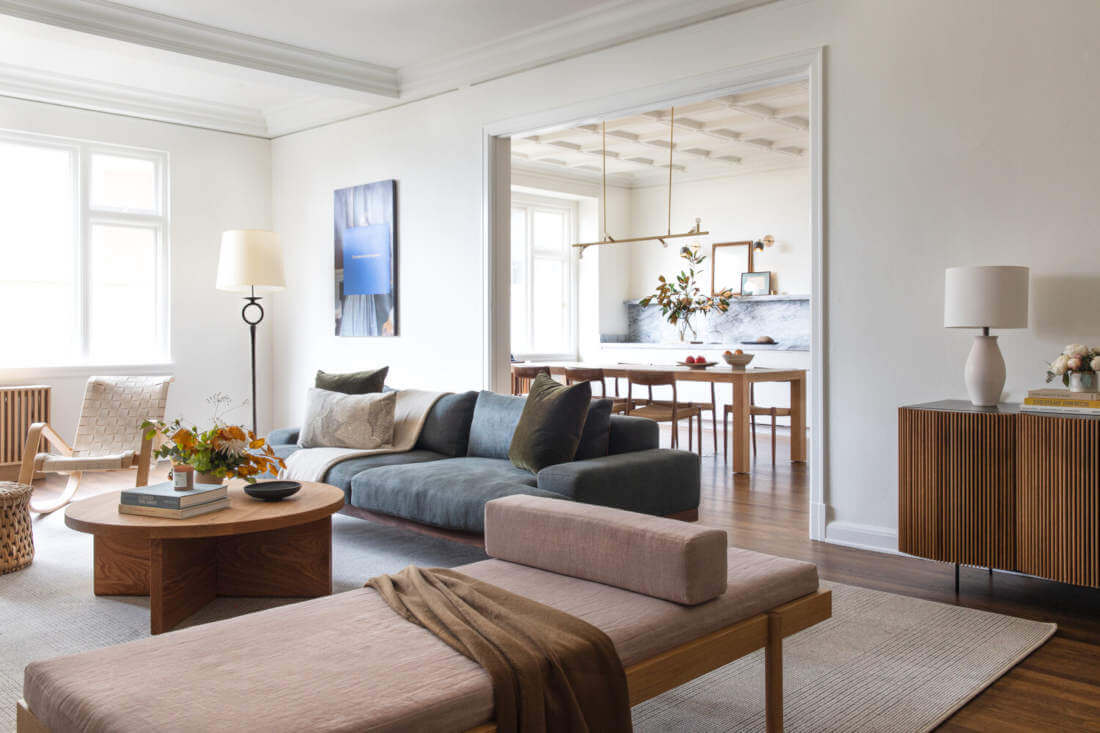
Timeless and refined yet with a casual, modern take on apartment living. The kitchen and living areas of this Nob Hill home by San Francisco based interior designers Cass + Nico features a rich mix of bespoke and the carefully curated with an emphasis on materials, texture and light. The new classic living.
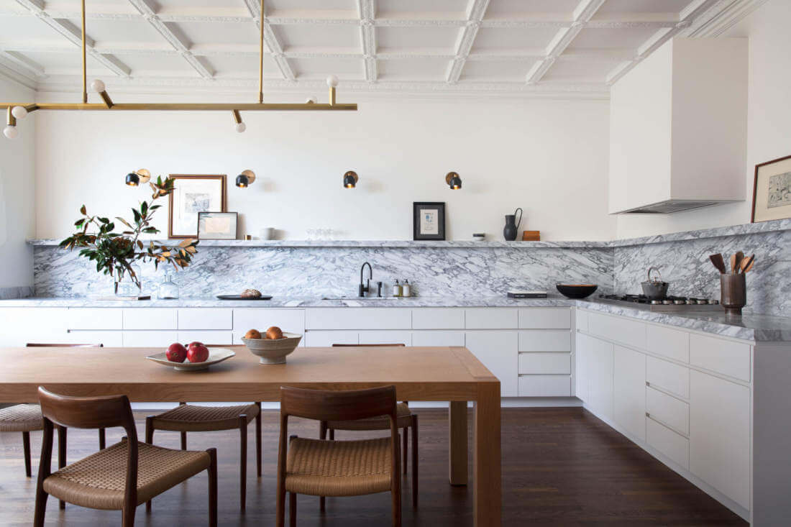
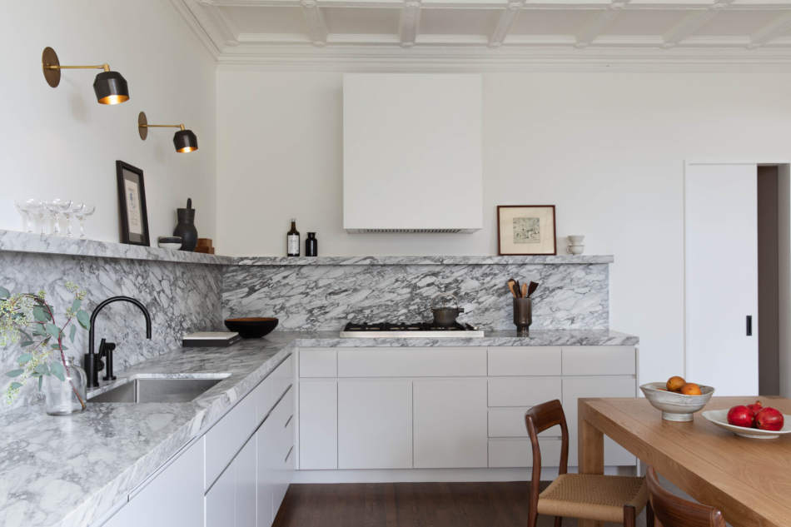
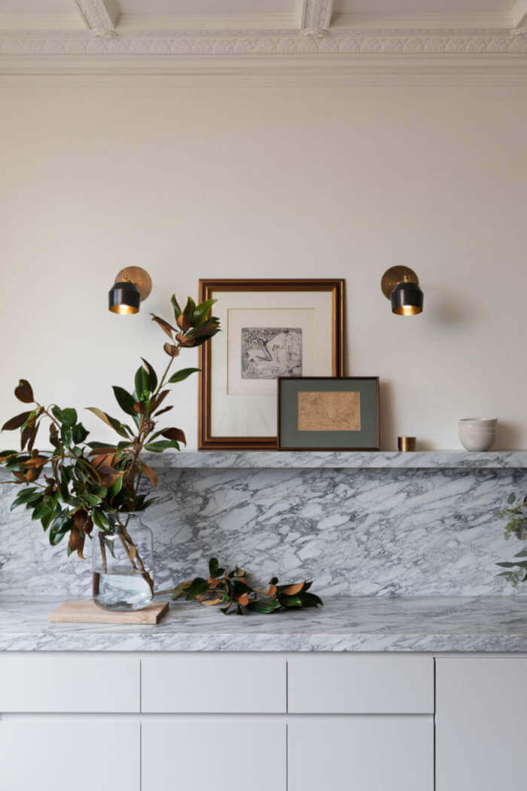
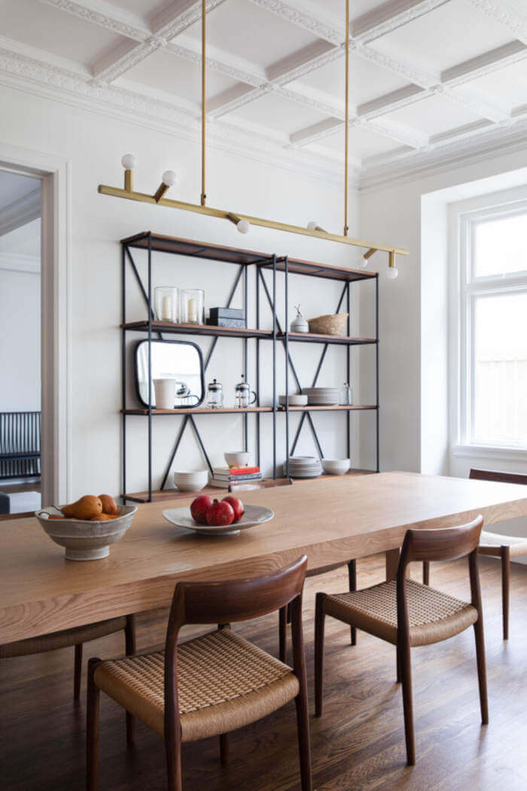
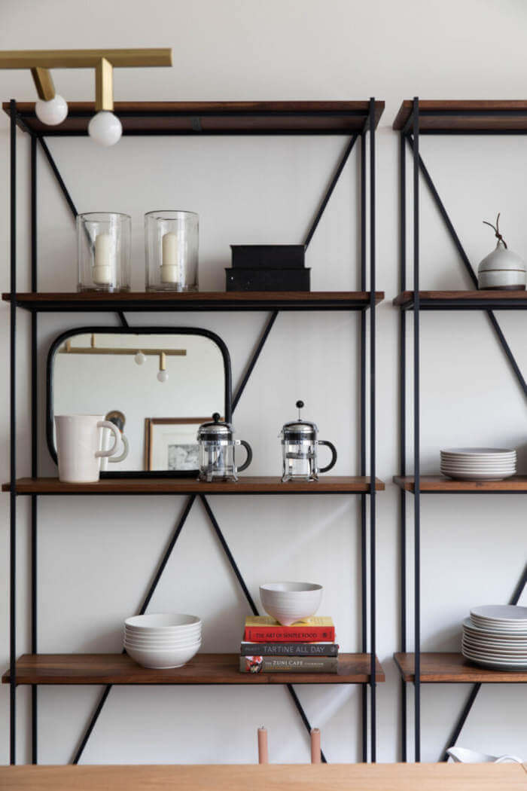

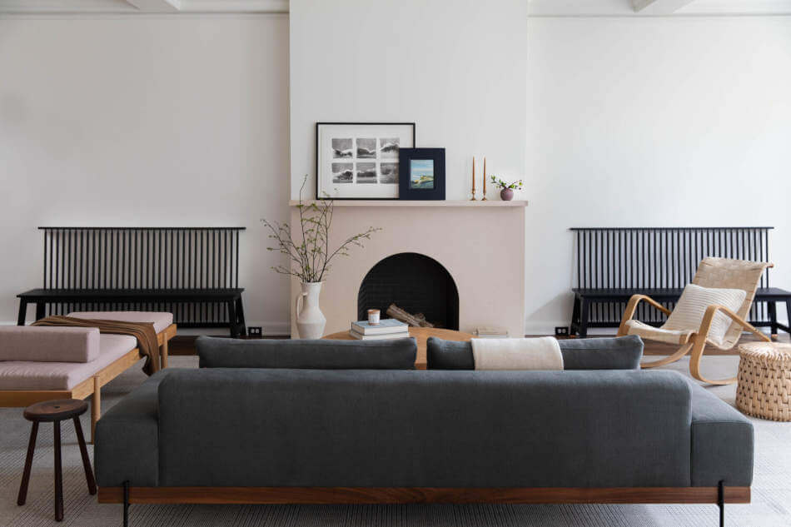
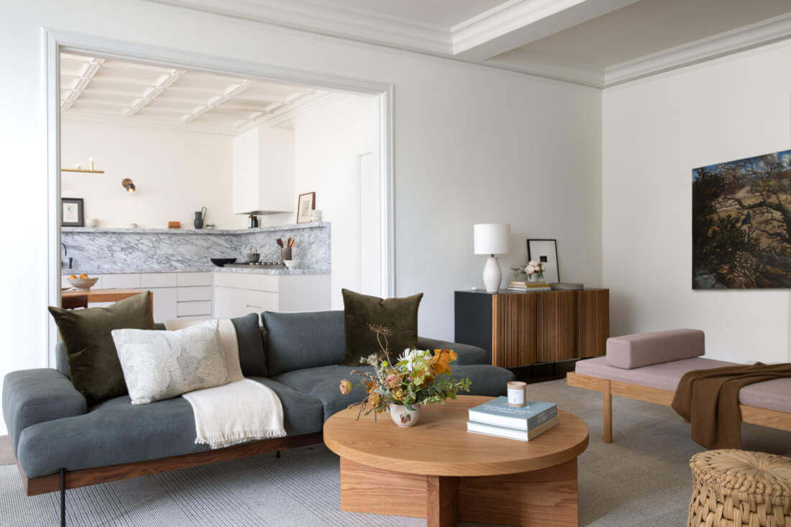
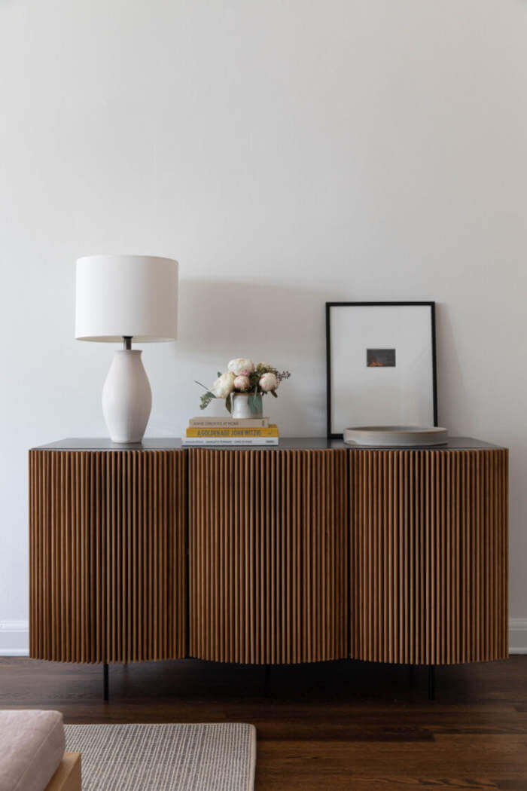
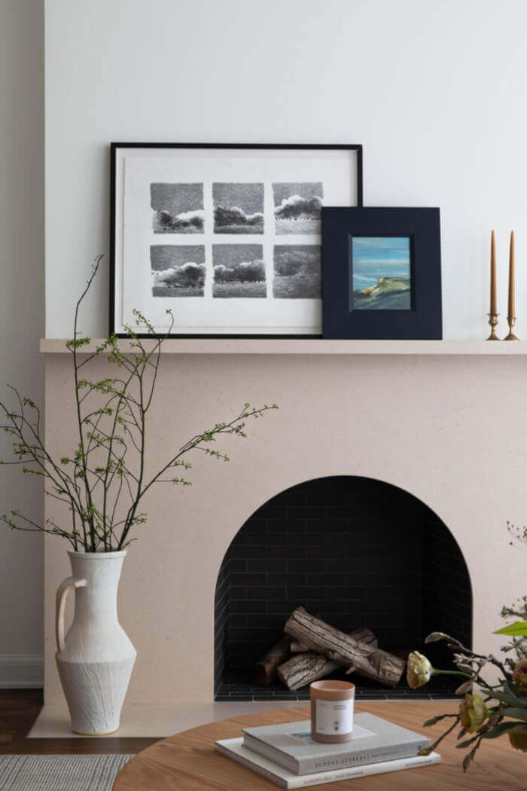

Photography by Bess Friday
OM Townhouse
Posted on Wed, 18 Mar 2020 by KiM
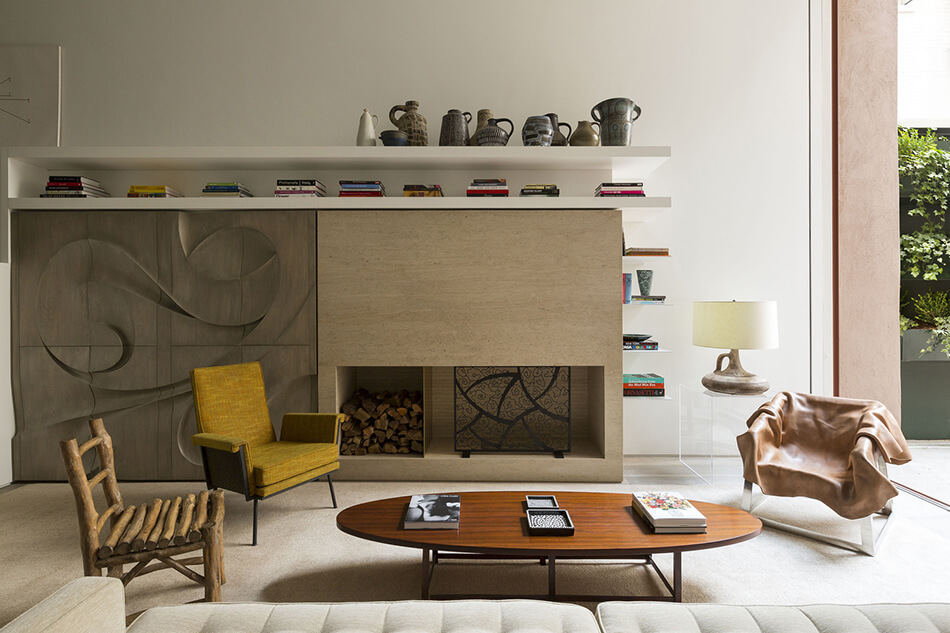
More neutral and modern from Arthur Casas in this 375 m2 New York townhouse. In an elegant prewar building standing five stories tall, just a few steps from central park, this ground floor apartment called for extensive renovations. The aim of the design was to illuminate the interiors and re-create environments, eliminating dividers and lending a visual unity to the apartment. We imagined the living room, with its 6 m ceilings, as the central space in the house. It connects the apartment’s three levels via a staircase that goes from the basement—transformed into a guest suite and laundry area—to the walkway on the upper level, which leads to the children’s bedroom. The garden is separated from the living room by large glass doors that slide into the walls, integrating interior and exterior spaces. Sober, neutral tones; simple gestures; integrated spaces; and furnishings that cover much of the best in 20th-century american design—with works by icons such as george nakashima, peter lane, and edward wormley, among others—are all key points in the design.
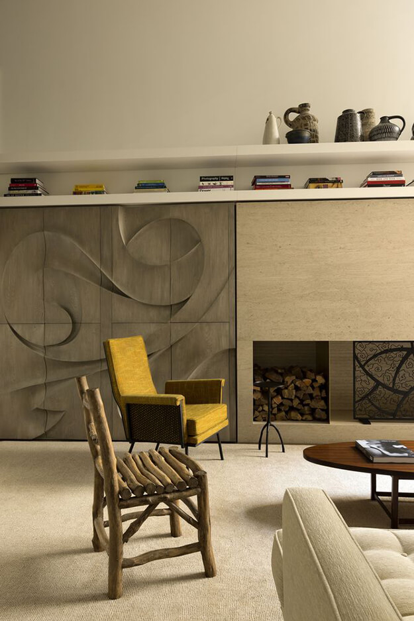
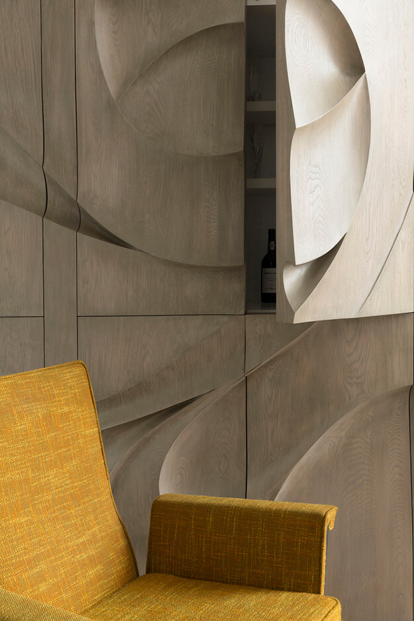
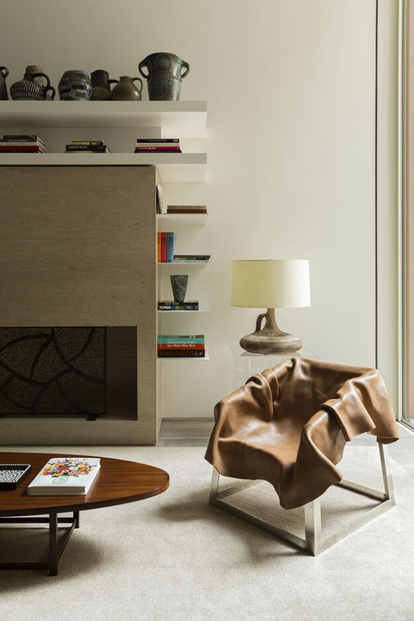
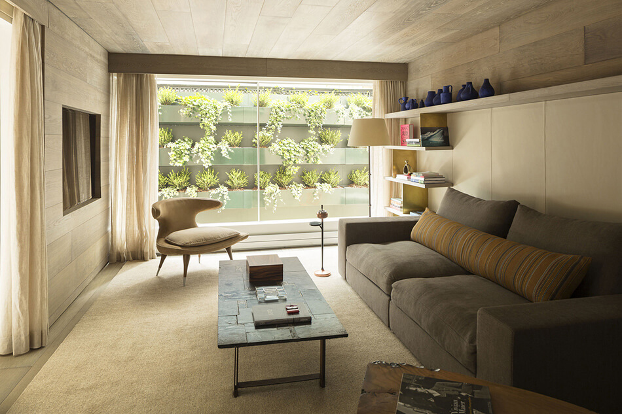
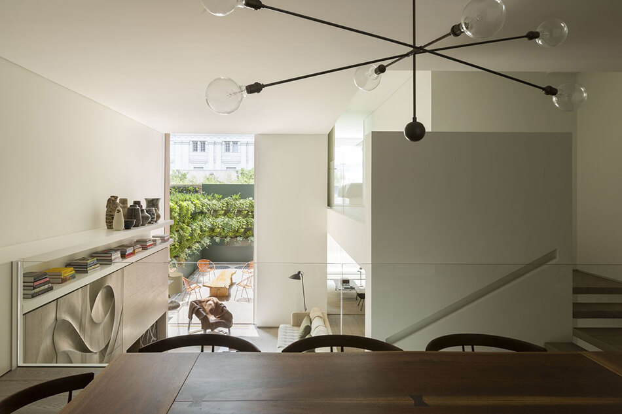
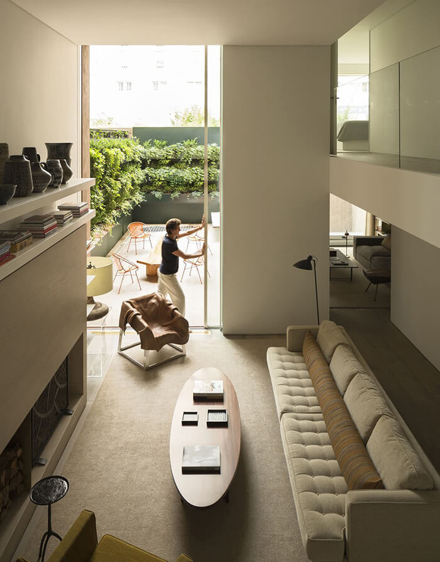
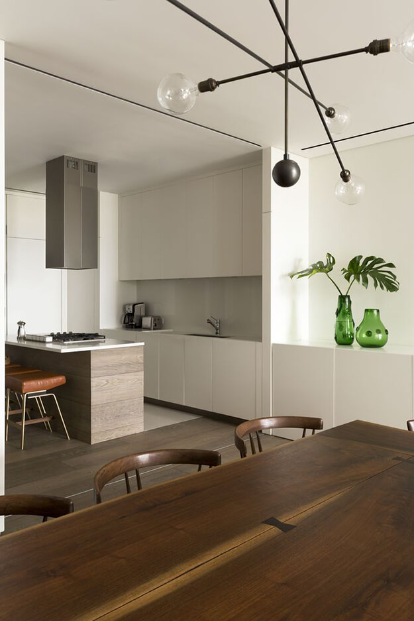
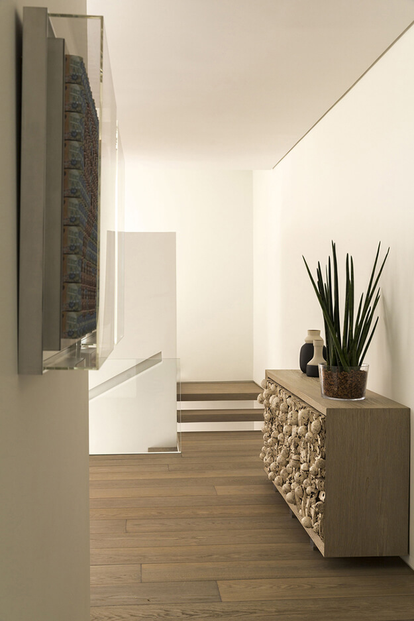
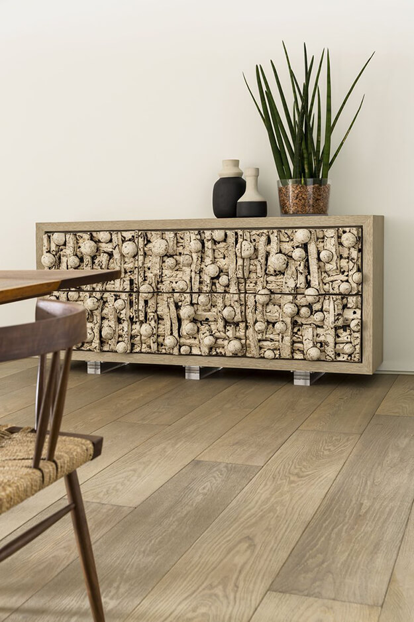
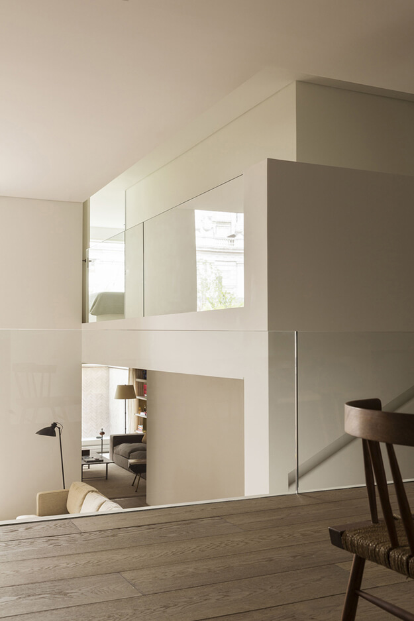
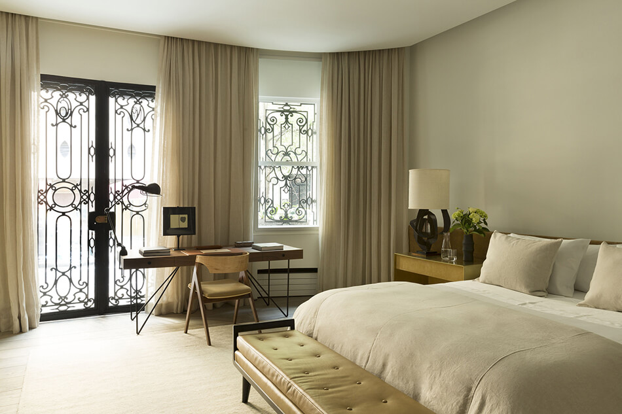
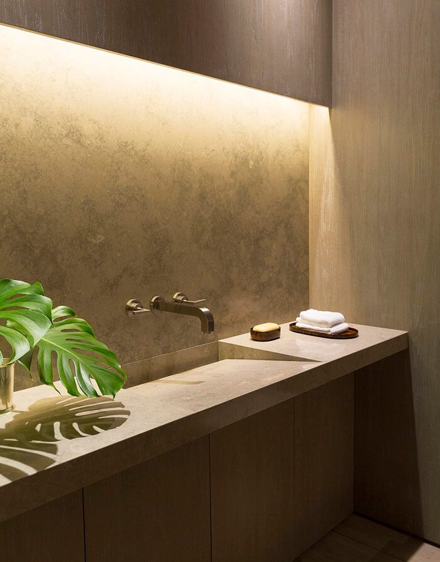
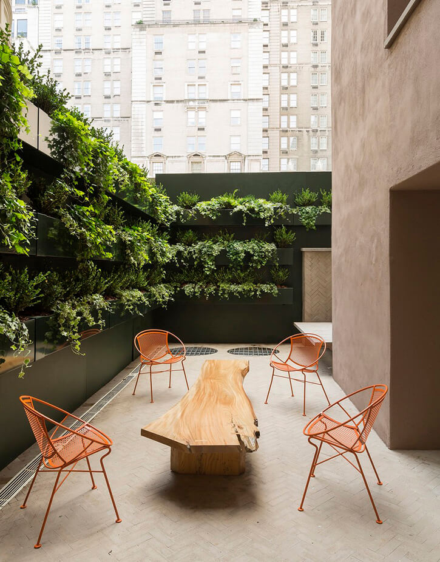
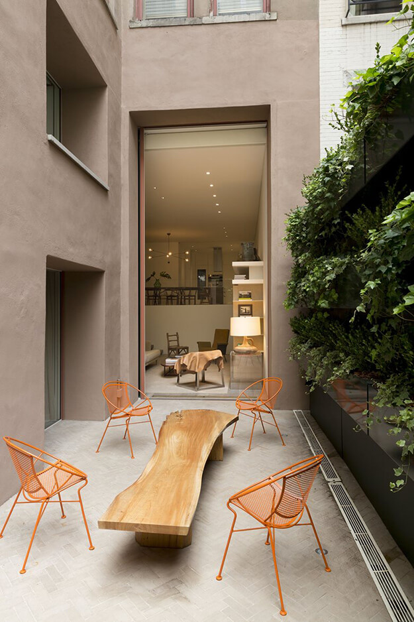
Photos: Ricardo Labougle

