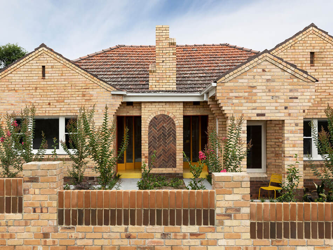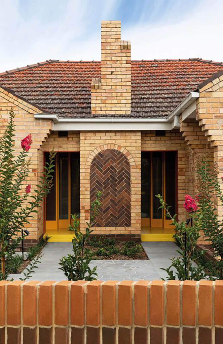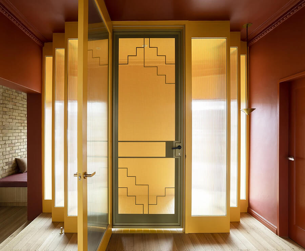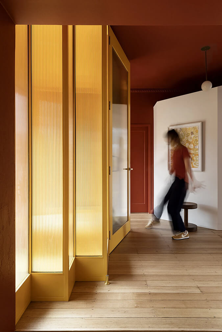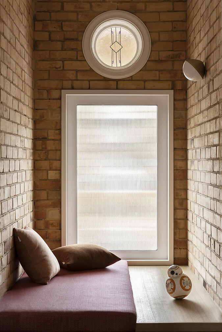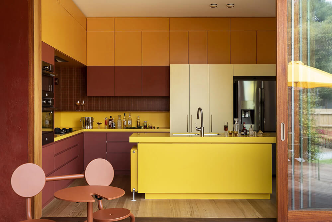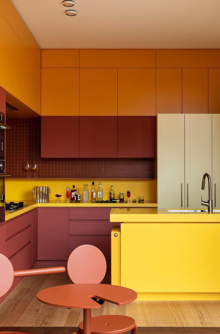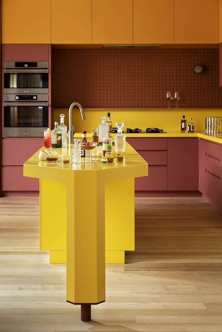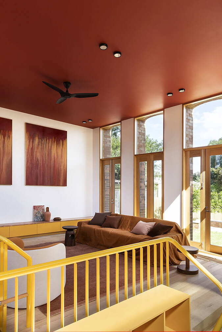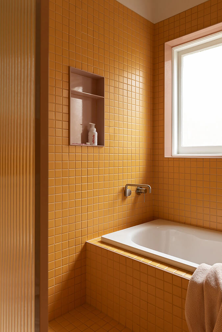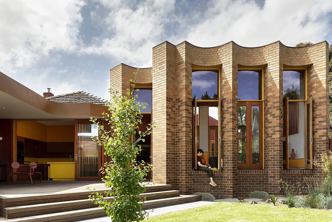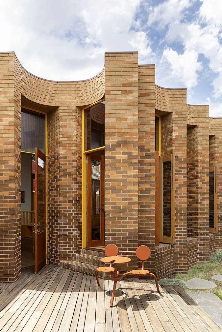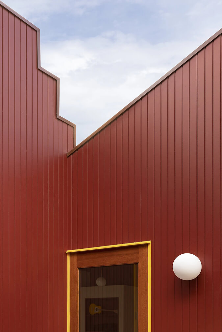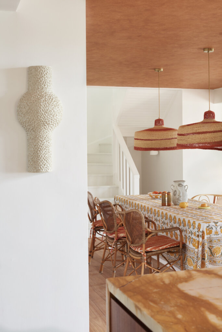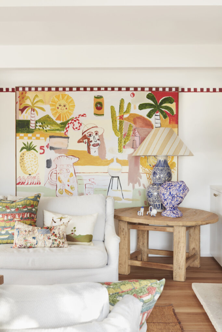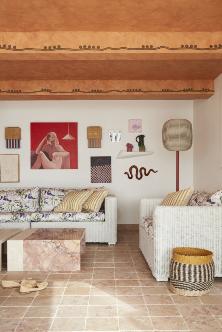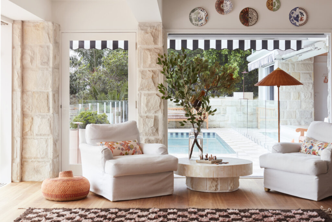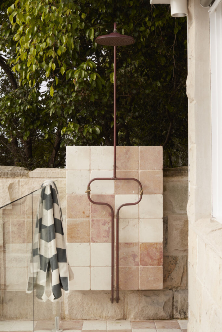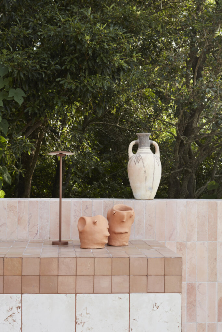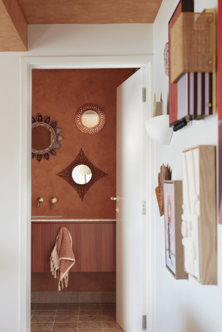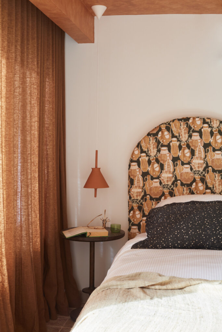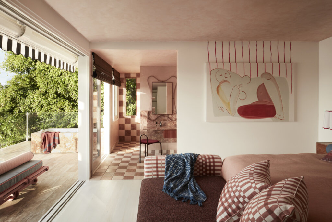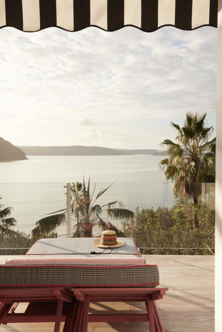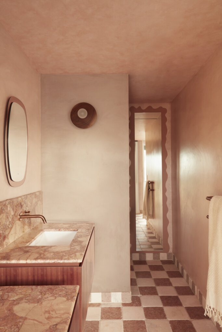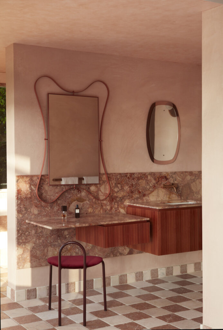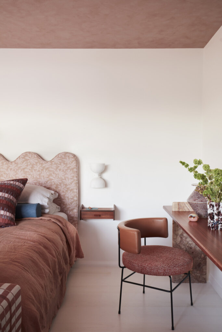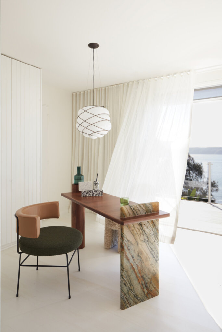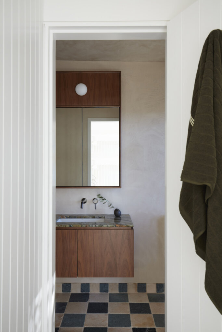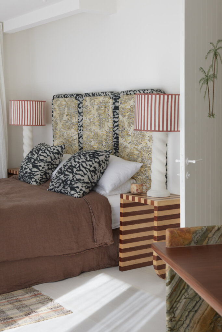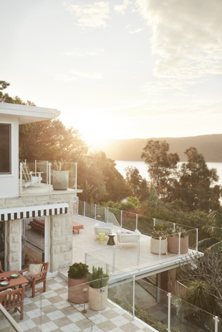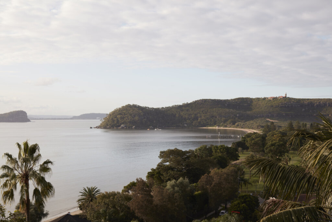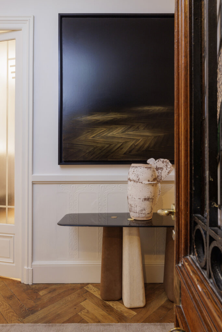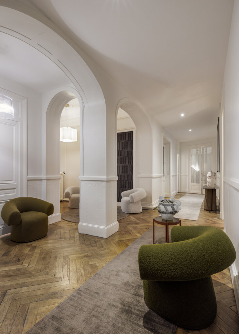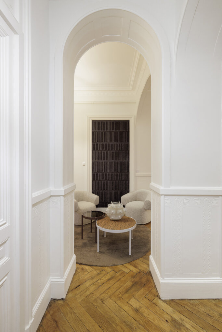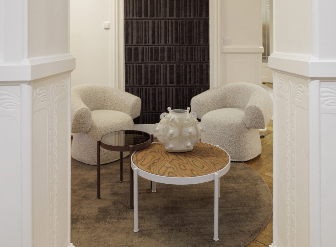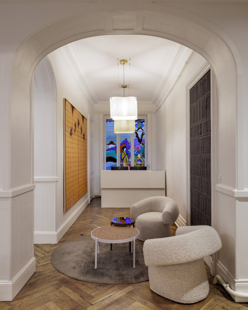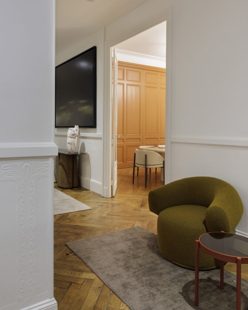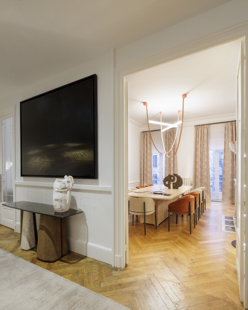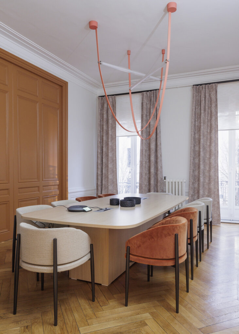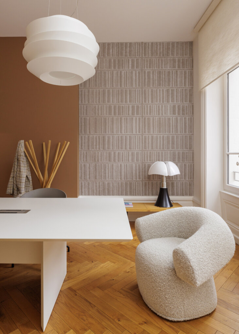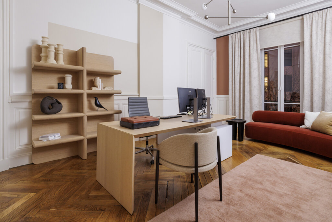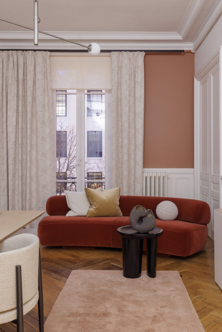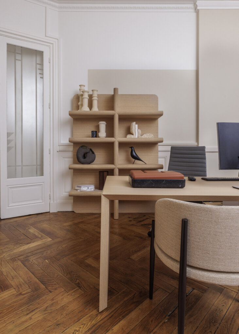Displaying posts labeled "Orange"
Chelsea Parlour Apartment
Posted on Thu, 6 Apr 2023 by midcenturyjo
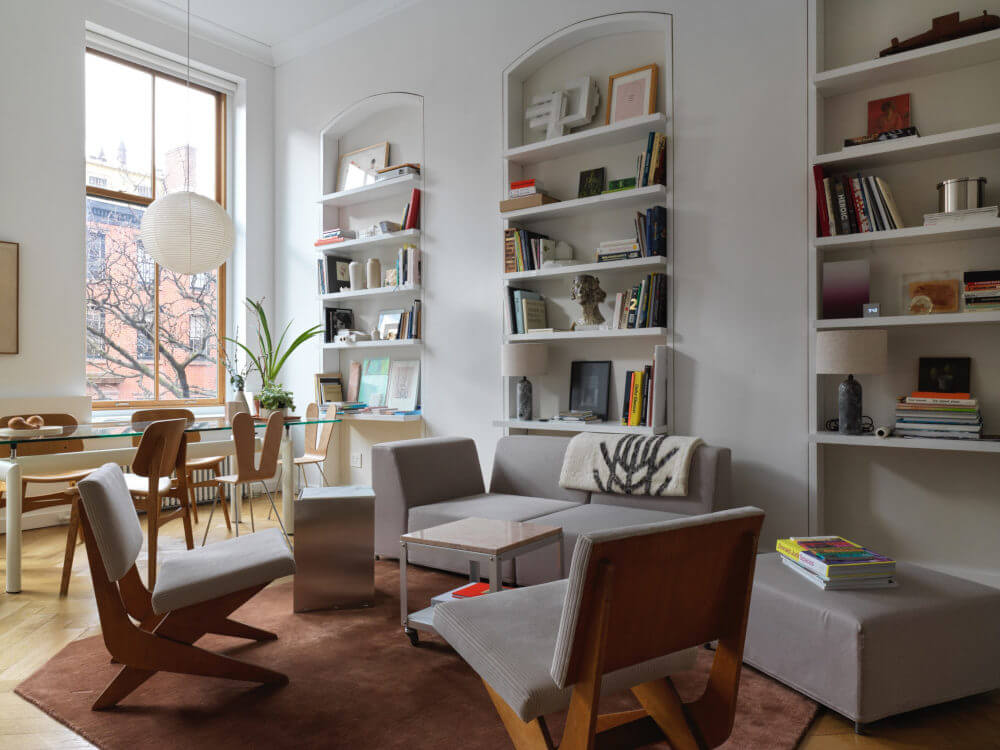
“This 820 sq ft apartment takes up the entire Parlor level floor in a 1850s townhouse in West Chelsea. The 12’ ceilings in the public areas – the living room and kitchen – are remarkably higher than those in the bedroom and the bathrooms. To create a better sense of flow in the space, and to mitigate the height difference, we introduced two diagonal ceilings.
An arched library built in the living room provides the space a sense of hierarchy, grandeur, and scale, together with a newly designed marble fireplace and crown moldings.”
This awkward space bereft of the architectural details such a historic townhouse should possess did have redeeming features such as soaring ceilings at one end and south facing windows. It was enough for architectural duo Noam Dvir and Daniel Rauchwerger of BoND to see the potential and run with it. The result? A light-filled small space design with clever spatial planning.
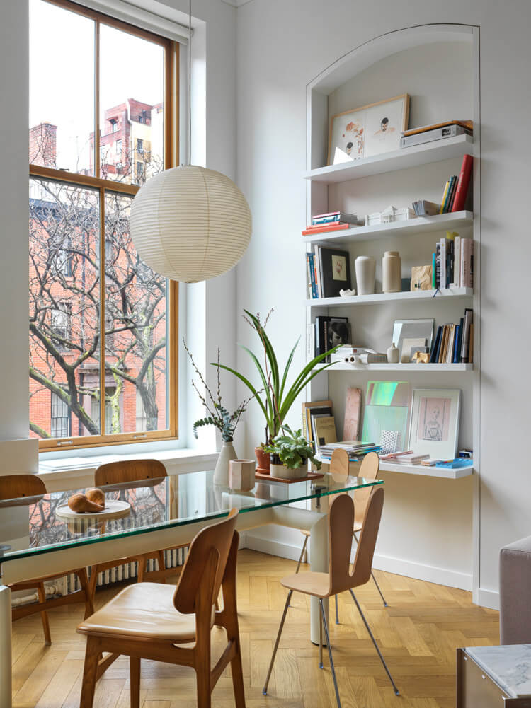
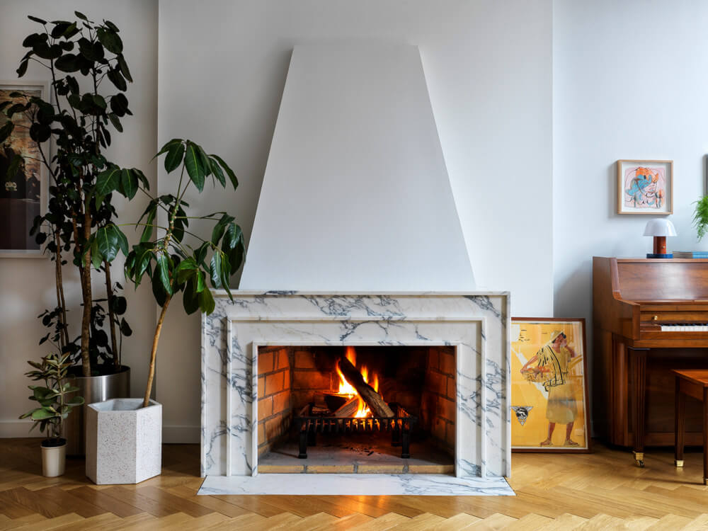
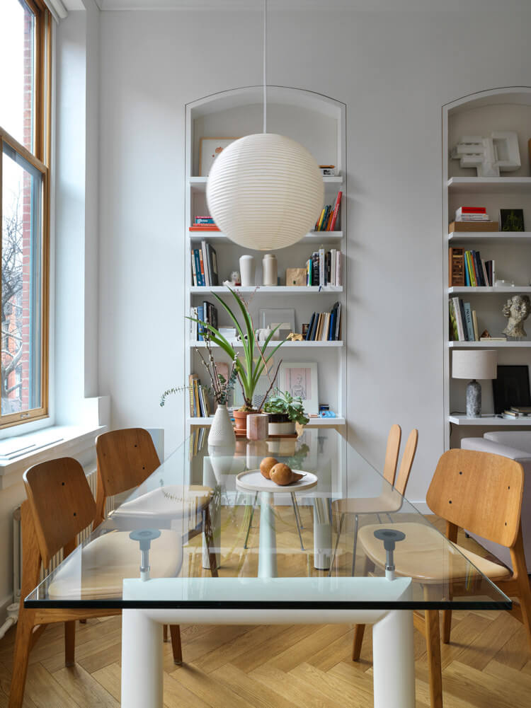
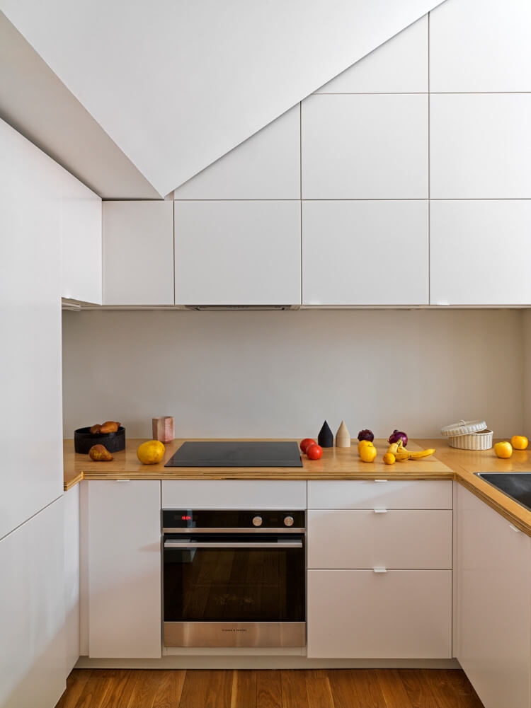
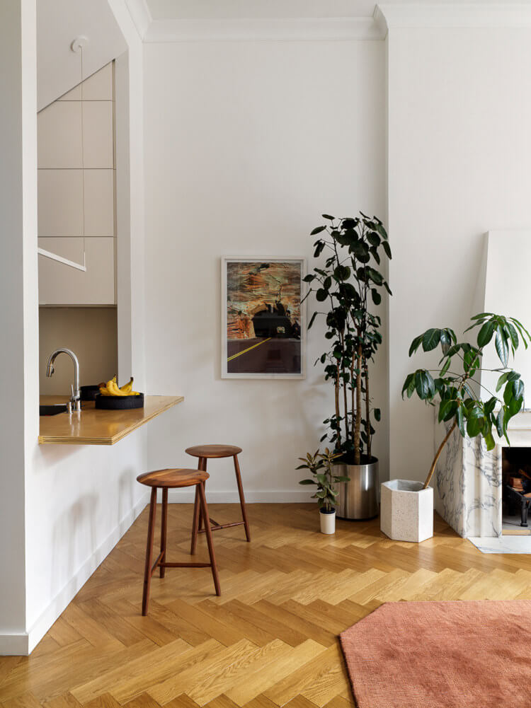
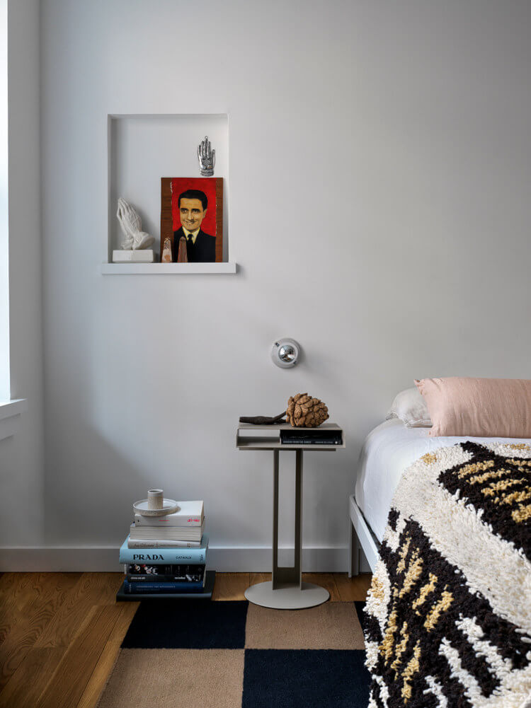
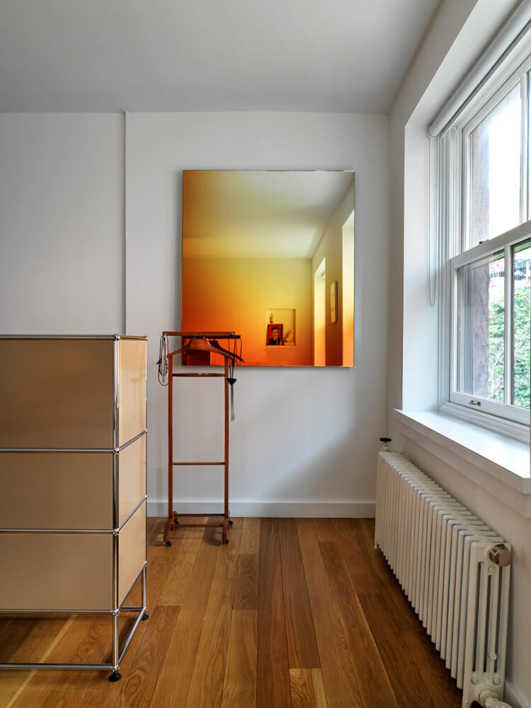
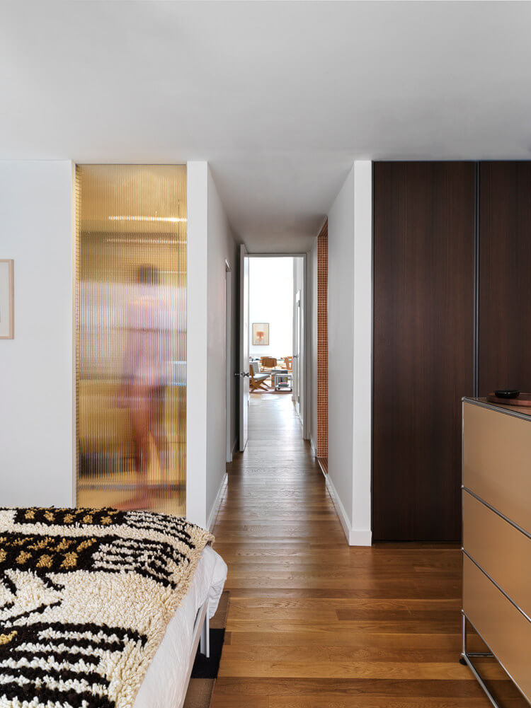
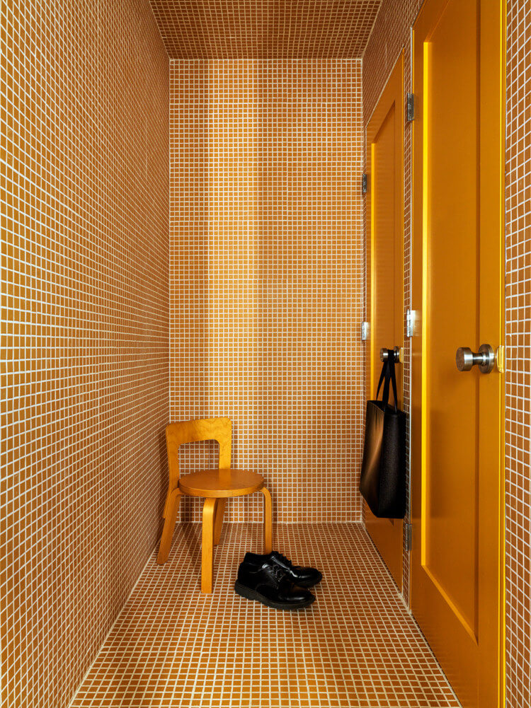
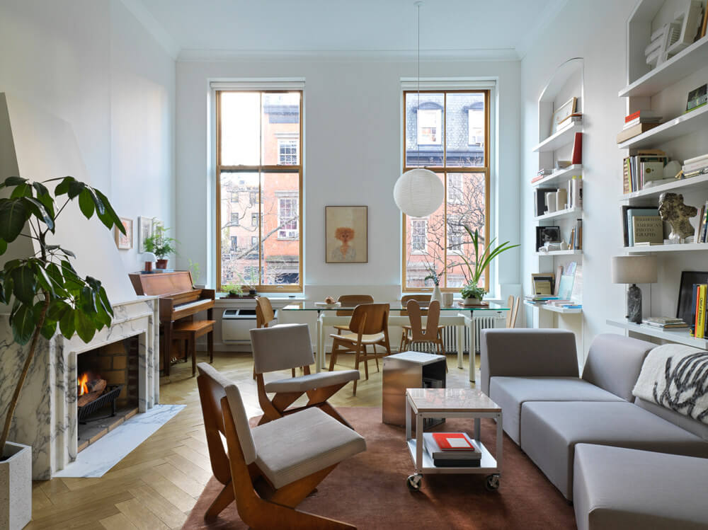

European sensibilities in a West Village Brownstone
Posted on Thu, 16 Mar 2023 by KiM
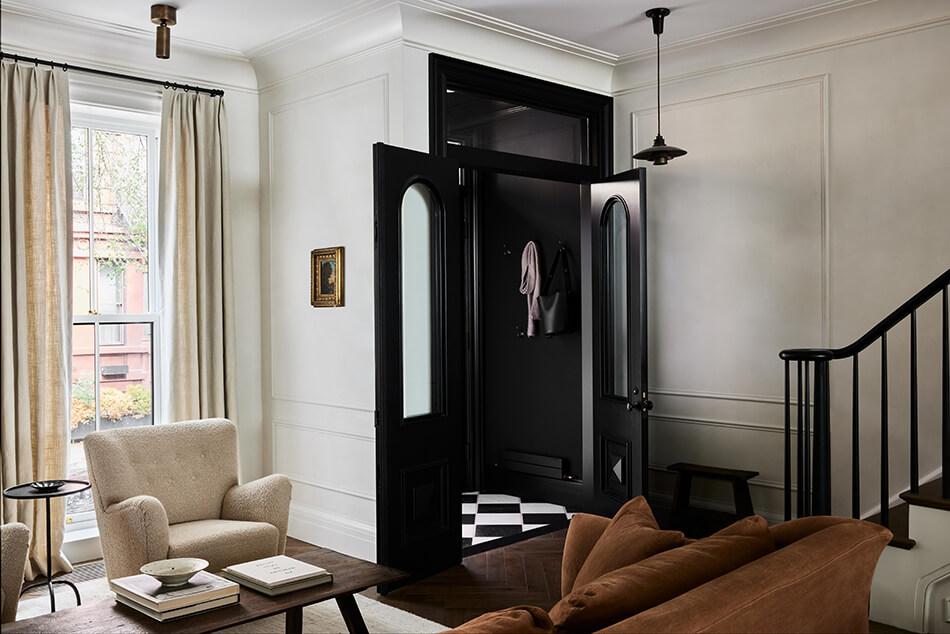
A calming respite for a young family in Manhattan’s West Village — paying homage to their historic 1860s brownstone through warm textures, timelessly classic materials, and details that find refinement through the patina of living. Within the 1,600 square foot, three-story brownstone we were guided by European finishings and classic Belgian interiors, finding richness through a balance of natural materiality and embracing a harmonic moodiness. Seeking to add intentional texture and invite a calming cohesion, we integrated layers of natural materials, including raw & antique woods, earthy-hued heavy Belgian linens, antique brass detailing, and wall texture from Roman Clay.
Designed by And Studio Interiors, this home is breathtakingly beautiful. The drama of the black foyer, to the earthy textures in the living room, to the elegantly classic kitchen, this somewhat minimal home is really a masterpiece. Aside from needing to change out those dining chairs (so uncomfortable), every single other thing here is perfection.
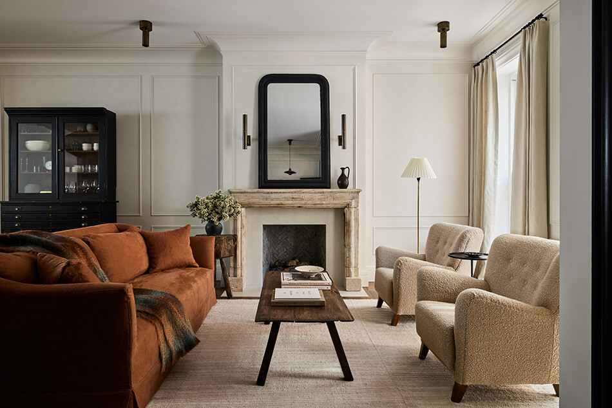
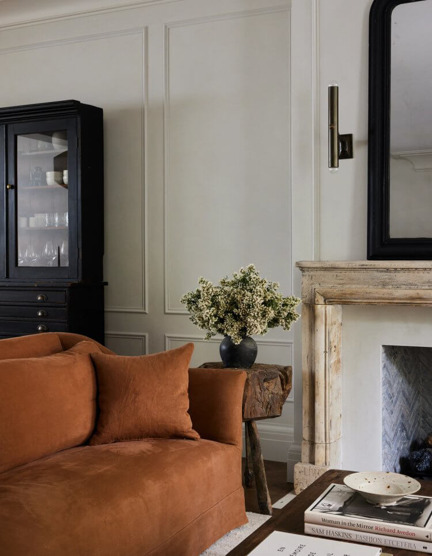
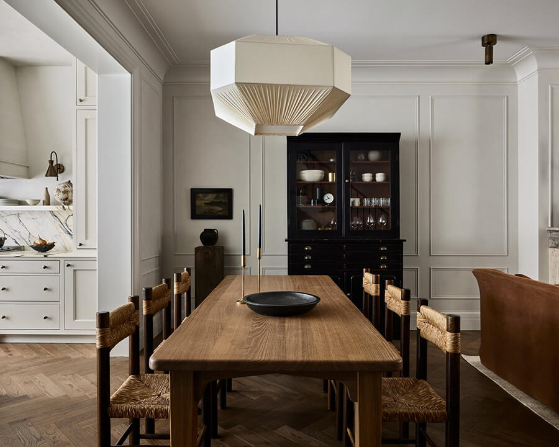
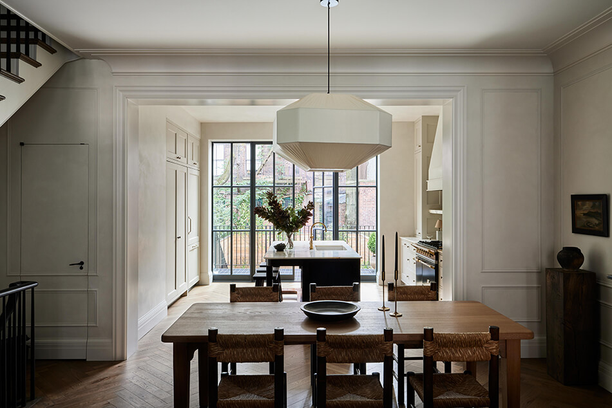
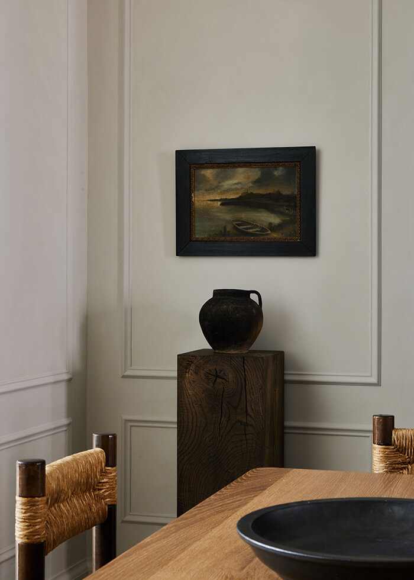
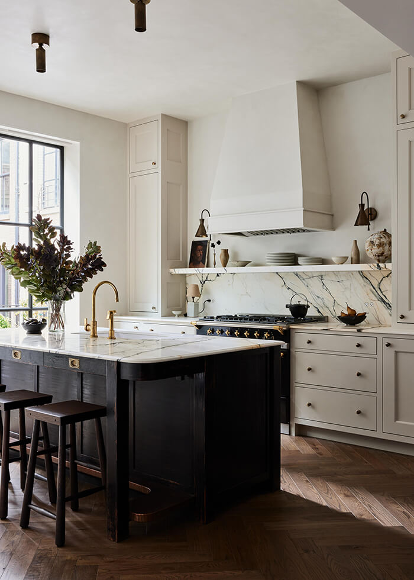
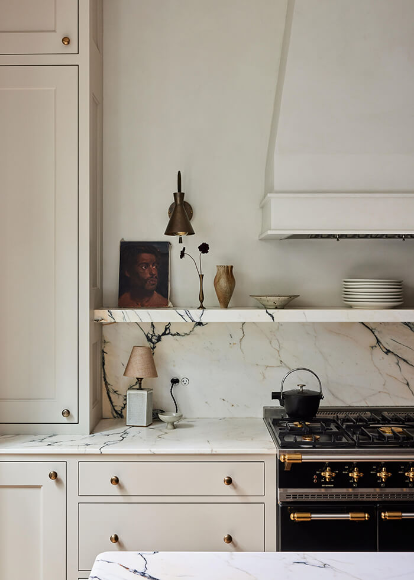
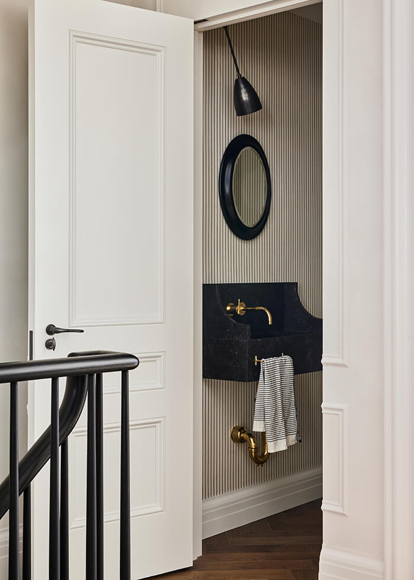
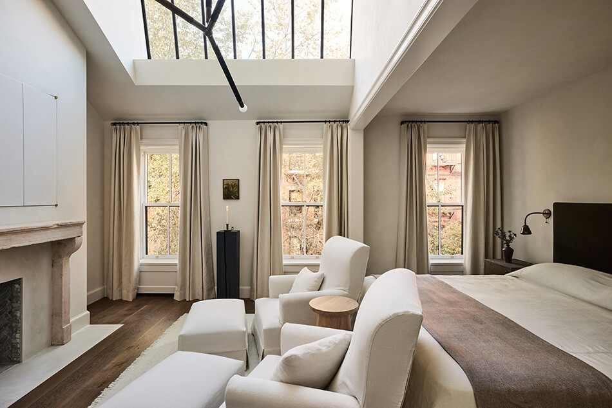
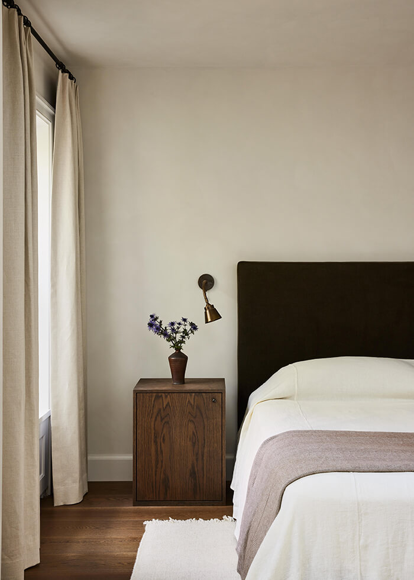
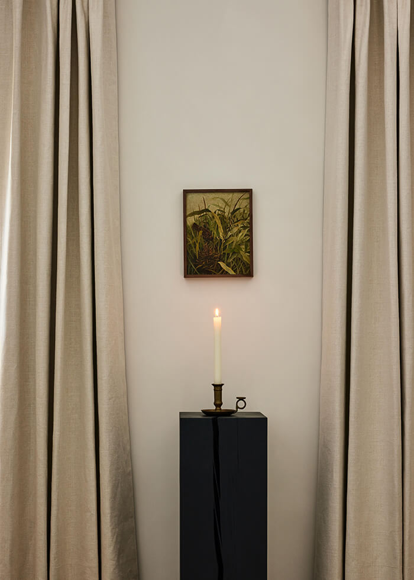
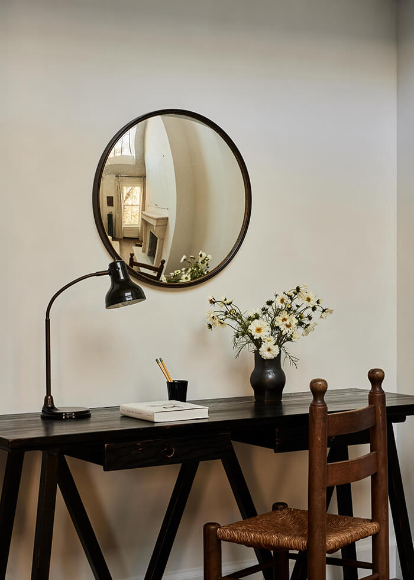
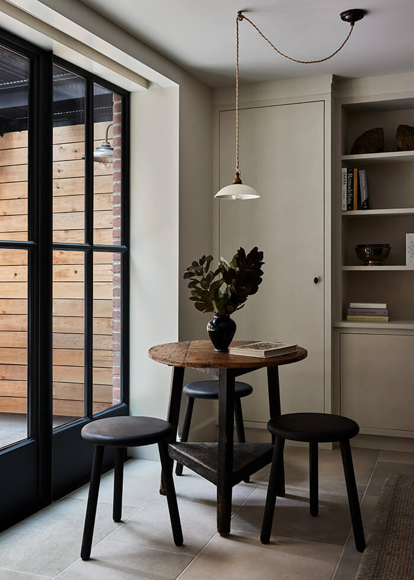
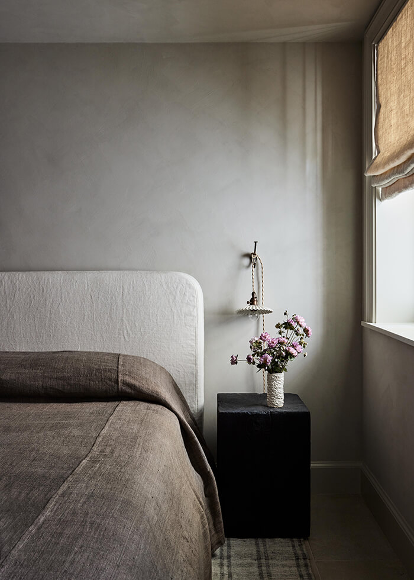
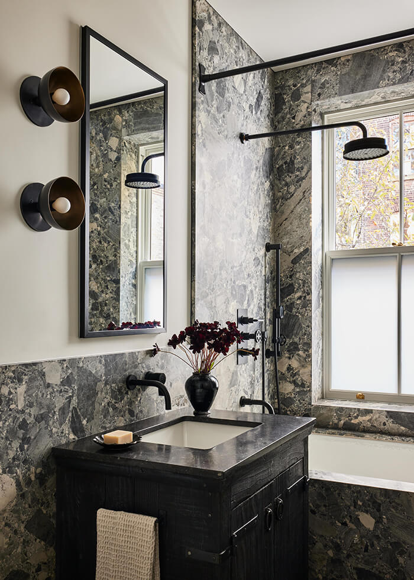
An Art Deco home gets a facelift with spicey colours
Posted on Fri, 24 Feb 2023 by KiM
This prestigious double fronted Art Deco cream brick beacon of casual regality adorns a fancy suburban street in Moonee Ponds. WOWOWA’s role was akin to a surgeon – preforming open heart surgery, removing the scare tissue of the past renovation and creating a family home that celebrated the playful ornament of the original 1930’s era. The first decision was to mirror the cream & brown brick robustness of the front facade, around the back. A sense of inside outside was crucial to this project. Working around existing bones, the renovation addon reads like an L shaped nugget, but in reality, the living room sits on the base of an existing basement and is largely a reduction more than an alteration & addition.
I am DYING over this renovation. All of my favourite colours in one home (and all in one kitchen no less!). This home is so incredibly unique and vibrant, and that kitchen is one of my all-time favourites. (Photos: Martina Gemmola; Styling: Ruth Welsby)
La Palma
Posted on Fri, 17 Feb 2023 by midcenturyjo
What can I say? Swoon comes to mind. Yasmine Saleh Ghoniem is my favourite interior designer and her Sydney-based firm YSG can do no wrong. When am I moving in?
Photography by Prue Ruscoe
Working on a Saturday
Posted on Sat, 4 Feb 2023 by midcenturyjo
It’s like I say week in week out. If you have to drag yourself into work on a weekend it helps if it’s somewhere stylish. Etude Notarial by Claude Cartier.
