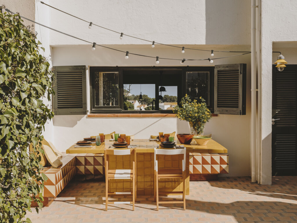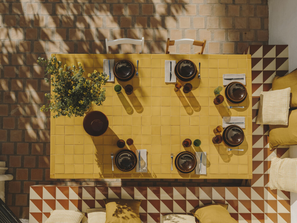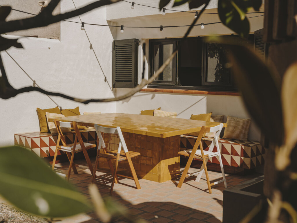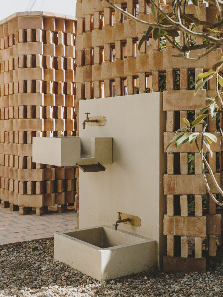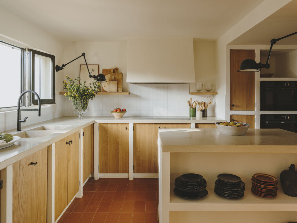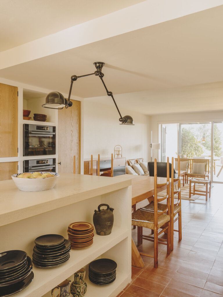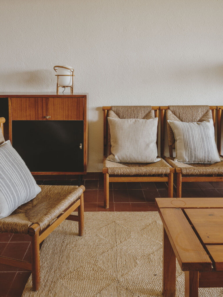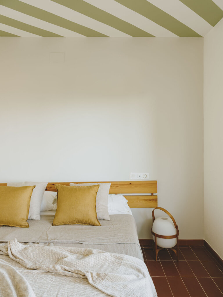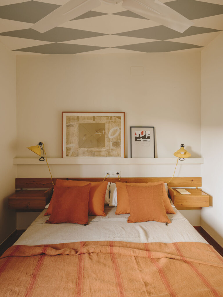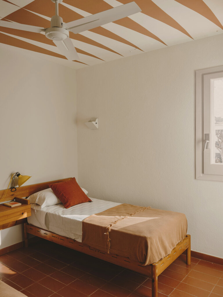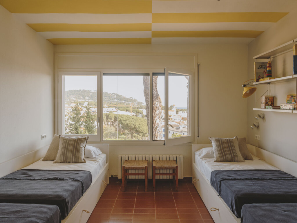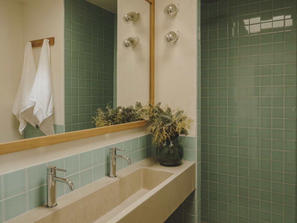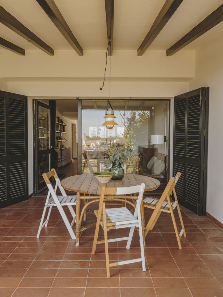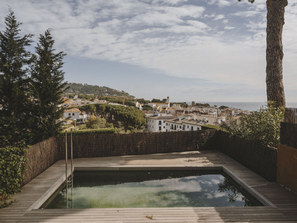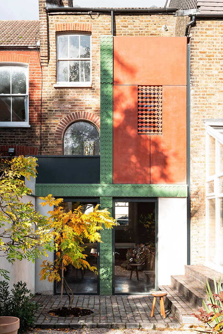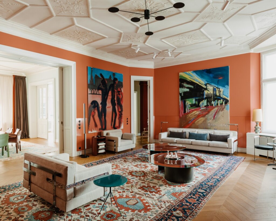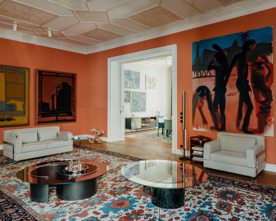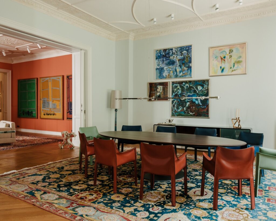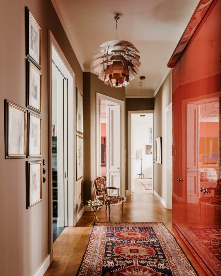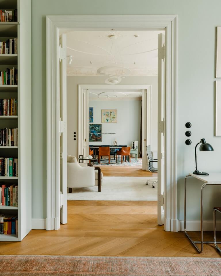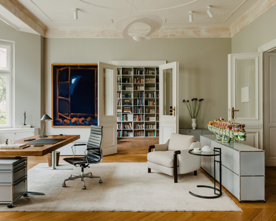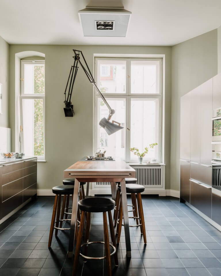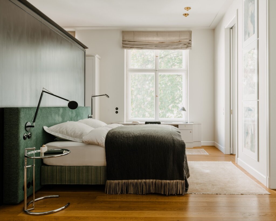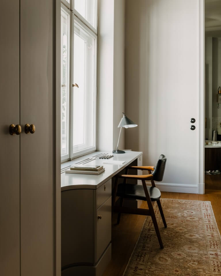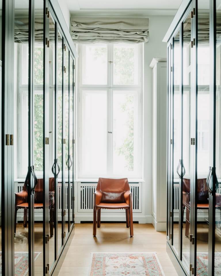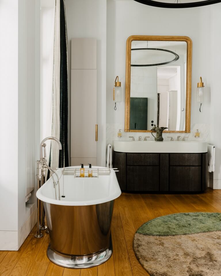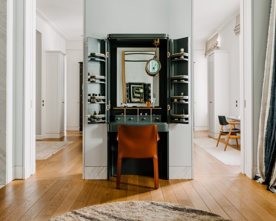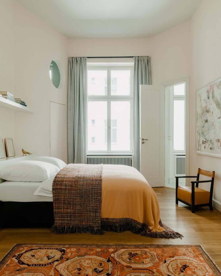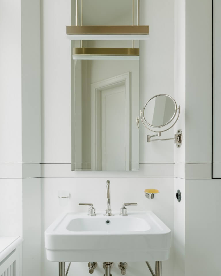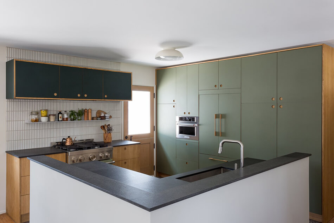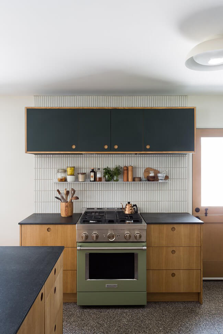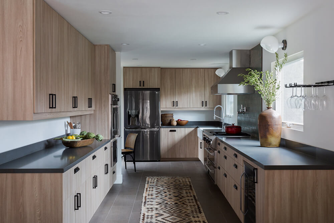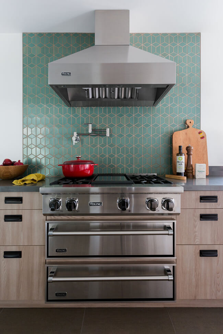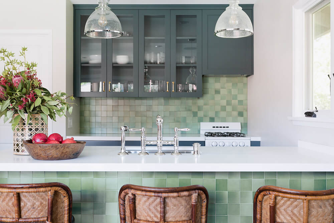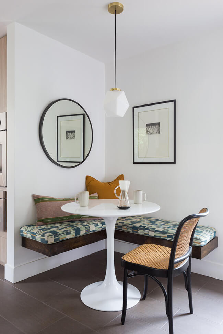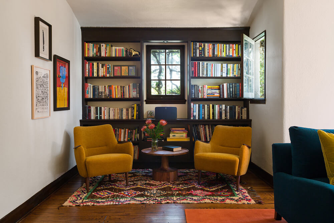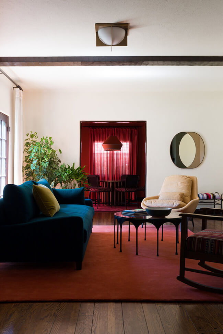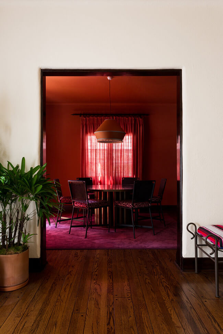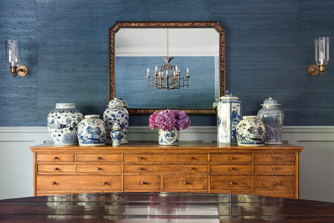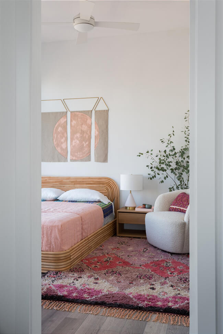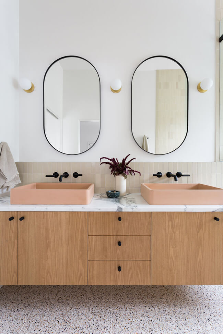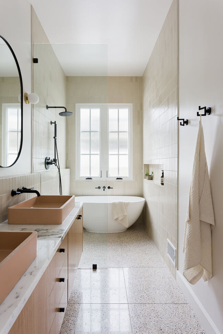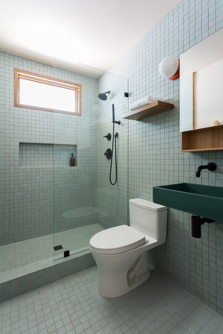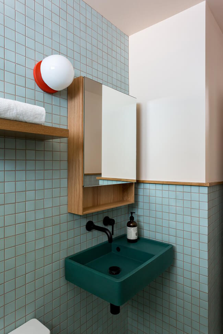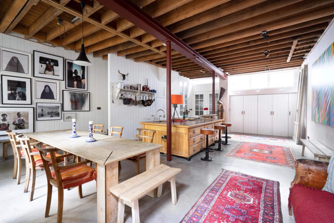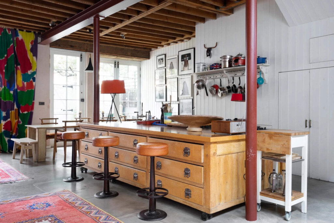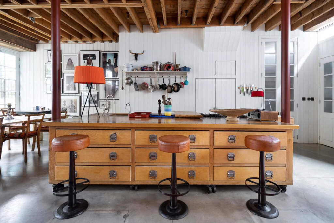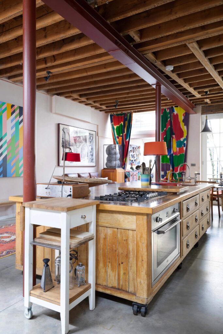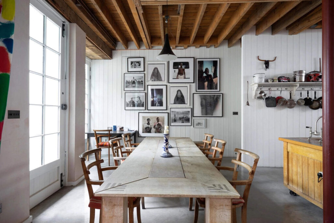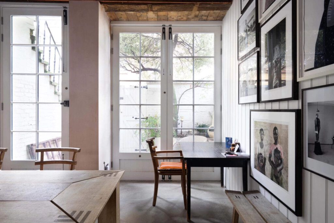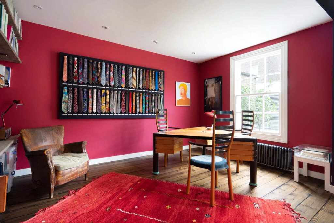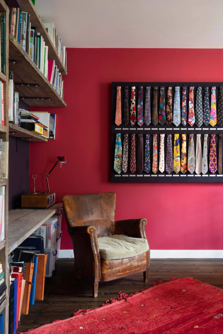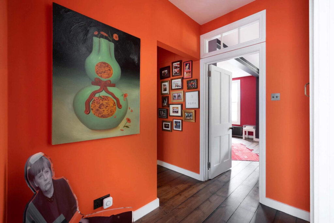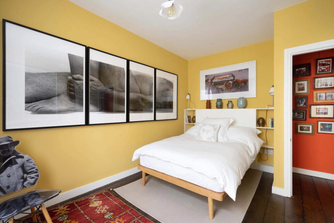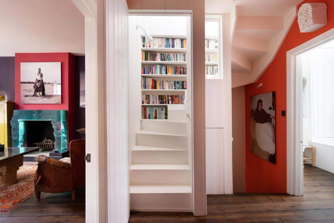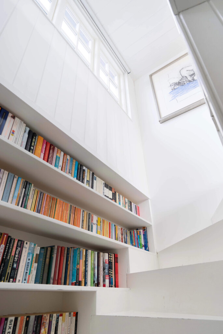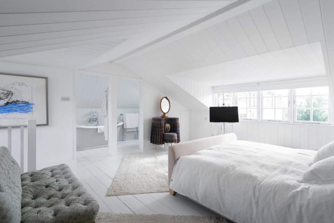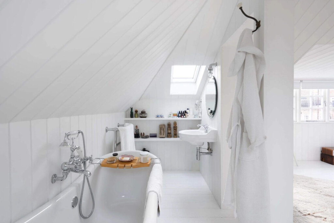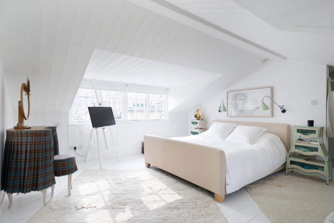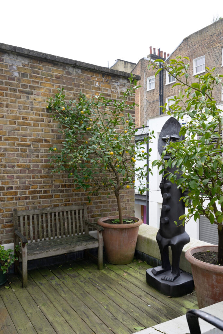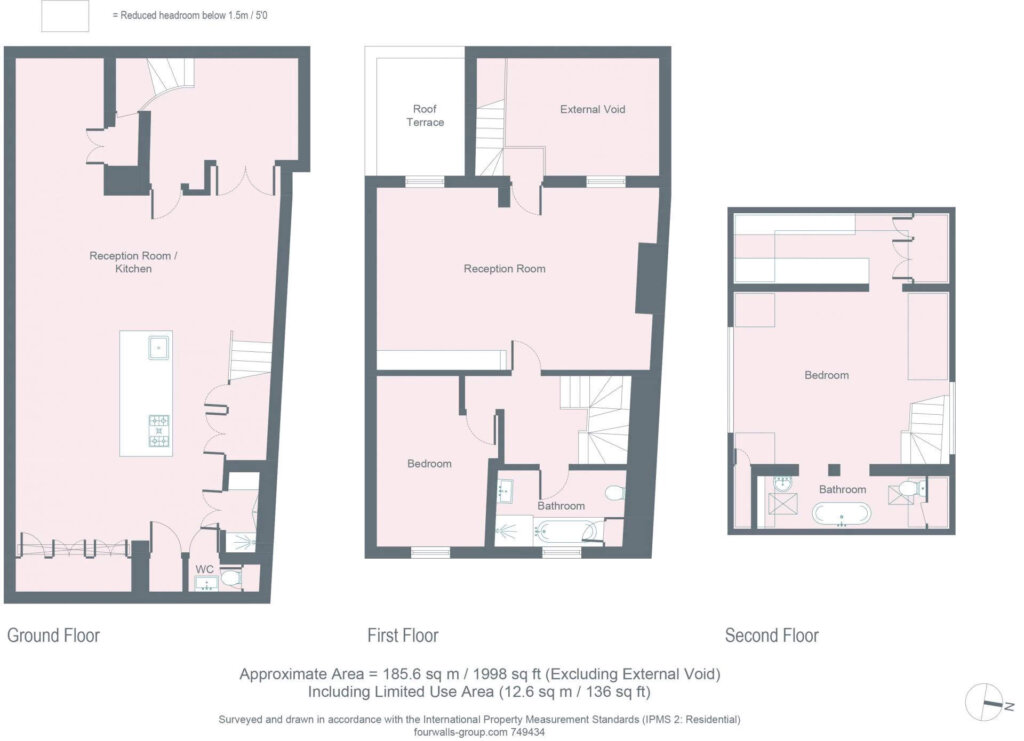Displaying posts labeled "Orange"
Summers by the Spanish seaside
Posted on Thu, 30 Jun 2022 by midcenturyjo
The house recast
Posted on Tue, 21 Jun 2022 by KiM
The owners, a retired couple, approached Studio Ben Allen to reconsider the piecemeal rear façade of their end of terrace Victorian house in north London and to provide a new kitchen and two new bathrooms – one to be on the ground floor and accessible. The architects were keen to consider how the extension could demonstrate exemplarily use of pigmented patterned concrete as both structure and architectural finish. Green patterned columns and beams create a framework for the salmon colour structural wall panels of the first-floor bathroom. Internally the use of pigmented concrete continues – with stairs, counters, sink, floors, benches, bath and washbasin all cast in pigmented concrete. A second theme is the use of louvered vaulted ceilings with bring diffuse light down into both the kitchen and bathroom. A double height space connects the new ground floor spaces with a new mezzanine on the first floor which in turn is connected to the main stair. This void allows light to penetrate deep into the house while also creating visual and aural connections through the house.
The creativity! The curves! The colours!
Project Team: Ben Allen, Omar Ghazal (project leader) / Structural Engineer: Entuitive / Landscaping: Daniel Bell Landskap / Structural and exterior concrete: Cornish Concrete / Interior Concrete: Concreations / Metalwork: Fish Fabrications / Photography: French+Tye
Classic and contemporary in Berlin
Posted on Mon, 20 Jun 2022 by midcenturyjo
With its stylish mix of classic and contemporary design, this altbau apartment in Berlin-Charlottenburg by Gisbert Pöppler oozes understated luxury living and comfortable sophistication. Bold colour, striking artworks and modern furniture are the perfect counterpoint to the grand historic interiors.
Photography by Robert Rieger
Hive LA Home
Posted on Wed, 9 Mar 2022 by KiM
Hive LA Home is a Los Angeles based interior design company inspired by travel, nature, comfort, and functionality. Devon McKeon and Jess Fleming create modernized, usable, stylish and at times dramatic spaces. I am obsessed with that monochromatic, jewel-toned dining room. Delish! (Photos: Amy Bartlam)
A cottage-style retreat in the heart of Notting Hill
Posted on Mon, 28 Feb 2022 by midcenturyjo
As we learn to live to live with COVID and borders reopen thoughts turn to travel. Where to go? Where to stay? How about London and how about this amazing mews house in the heart of Nottinghill? Reimagined into an artistic haven which effortlessly blends farmhouse interiors with a metropolitan lifestyle. Oh the artwork. The space. The colour. Favourite idea to steal? The kitchen in an island in a loft like space. You can book a stay for St Petersburgh Mews through Domus Stay.
