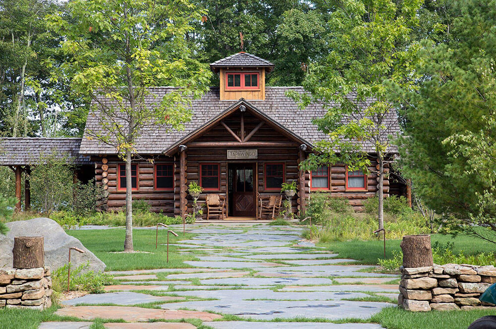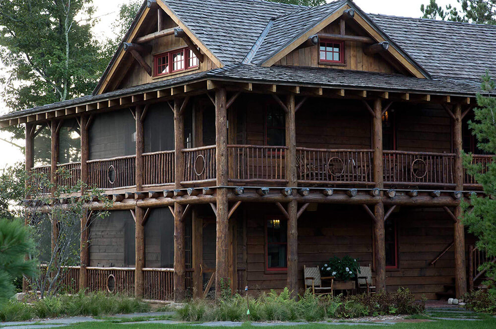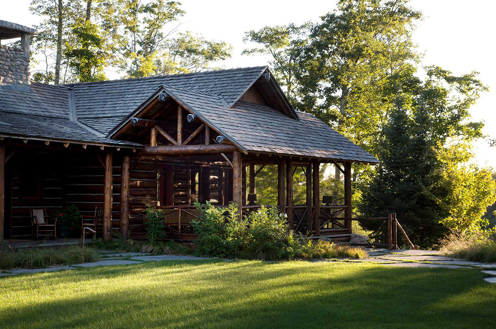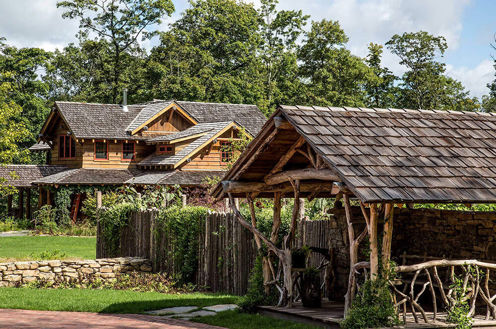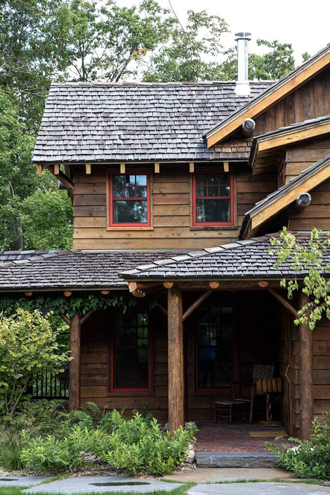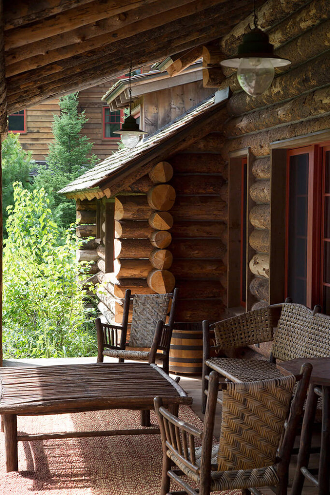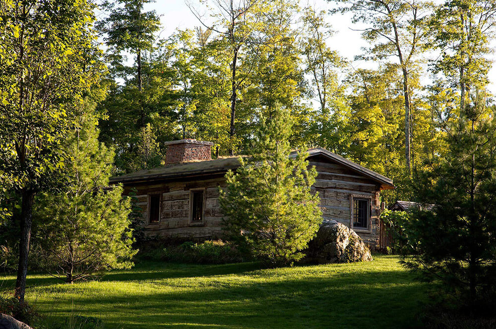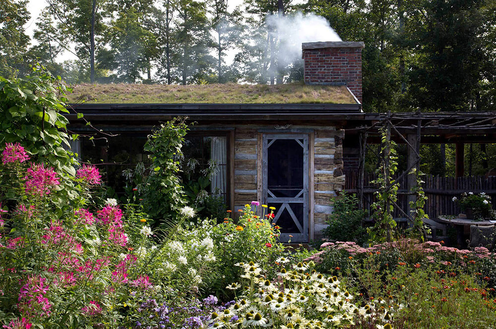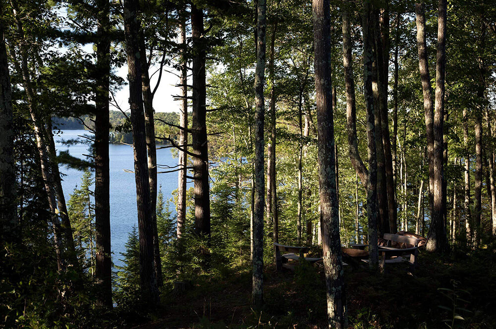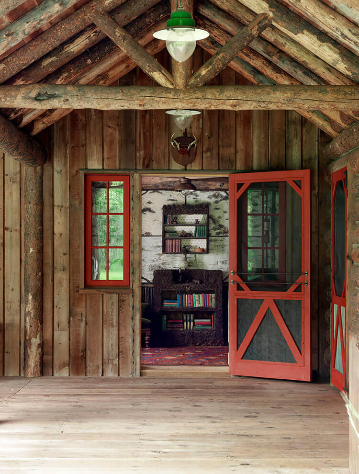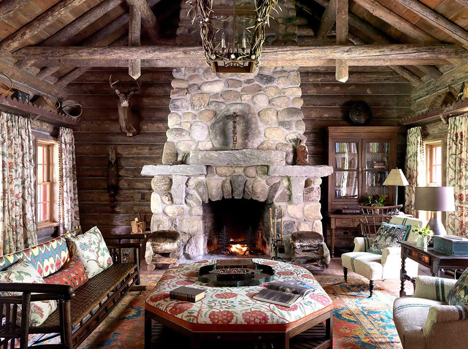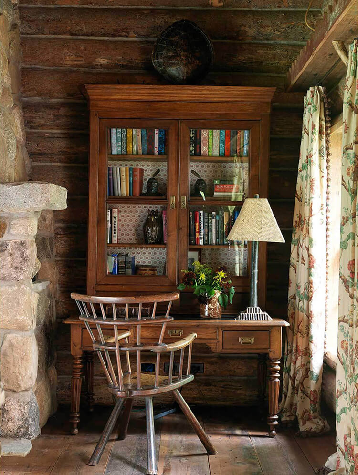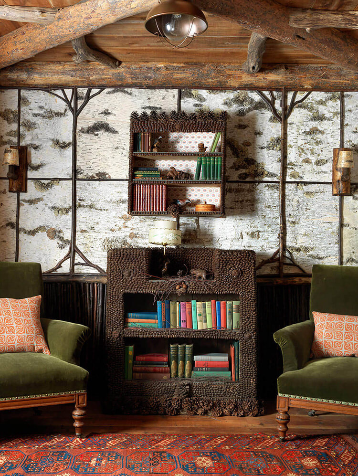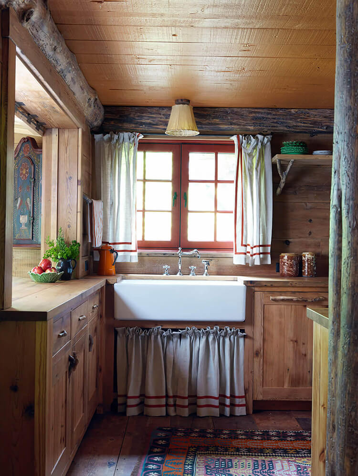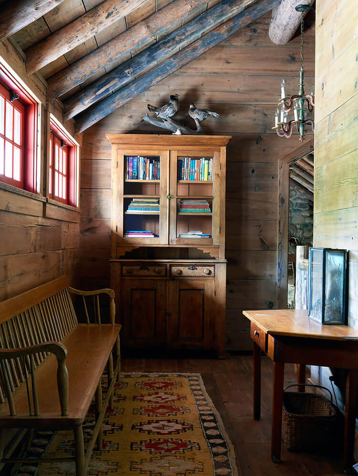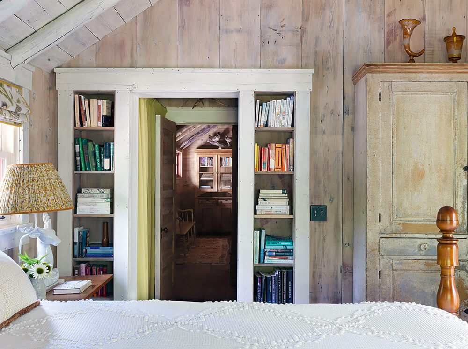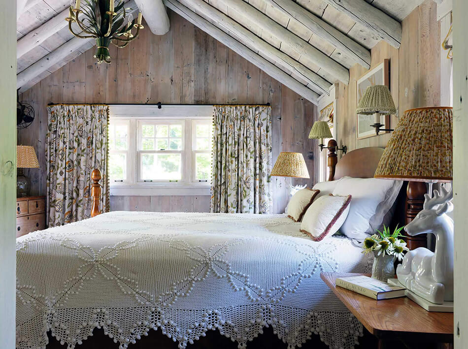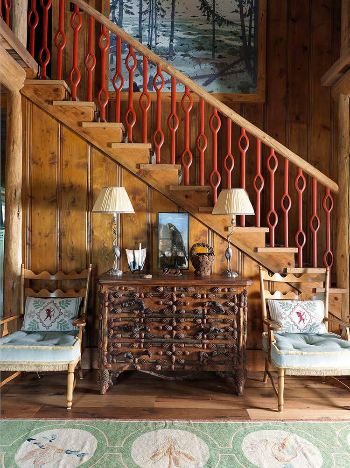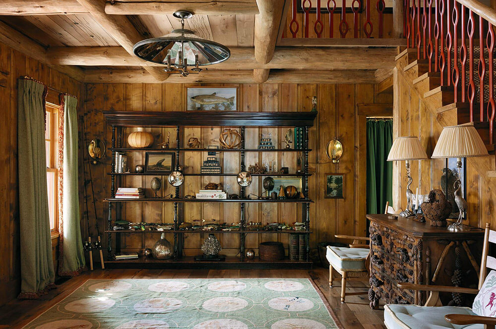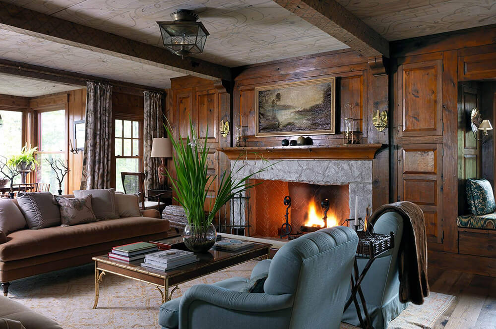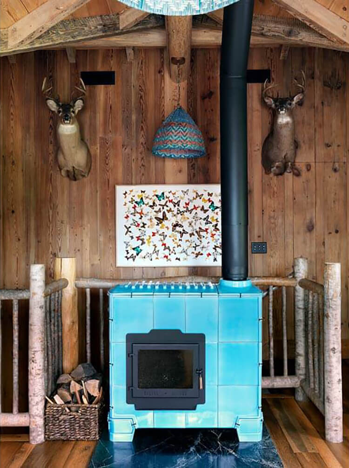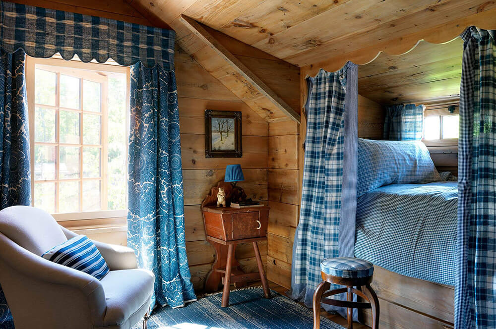Displaying posts labeled "Outdoors"
The Art Studio
Posted on Tue, 23 Apr 2024 by KiM
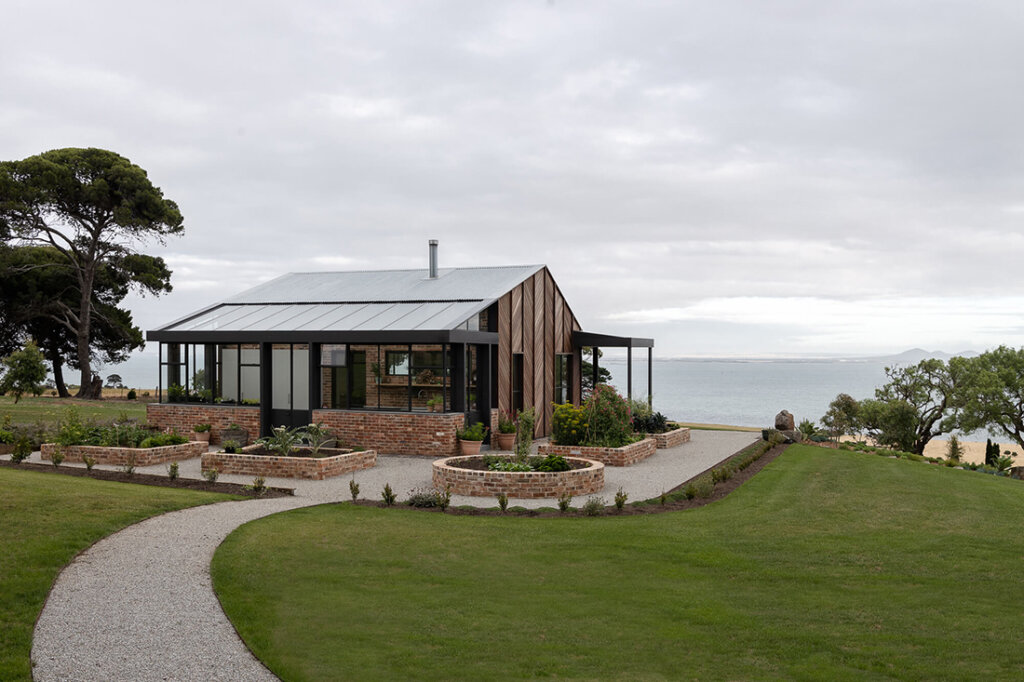
A quaint addition to the iconic Spray Farm Estate (Victoria’s Bellarine Peninsula), The Art Studio purposefully and eloquently invites artistic inspiration from the first step inside. Architecturally referencing details of the original homestead, our interior choices were sympathetic to the surrounding landscape, minimalist in design, abundant in high quality craftsmanship and technically executed for practicality.
I may not be an artist per se but WHOA would working at my current government day job virtually and working on this blog from a space like this would be a dream come true. And I thought my greenhouse was a decent outdoor space to work from…
Interiors: Watts Studio and Amiconi Architect; Architect & Construction: David Webb Building Solutions; Photography: Timothy Kaye; Art Direction: Marsha Golemac.
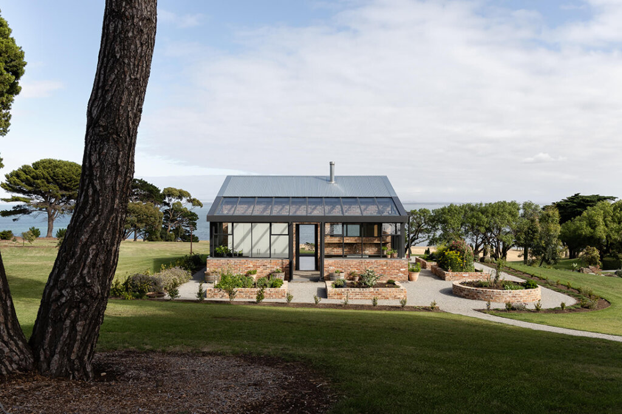
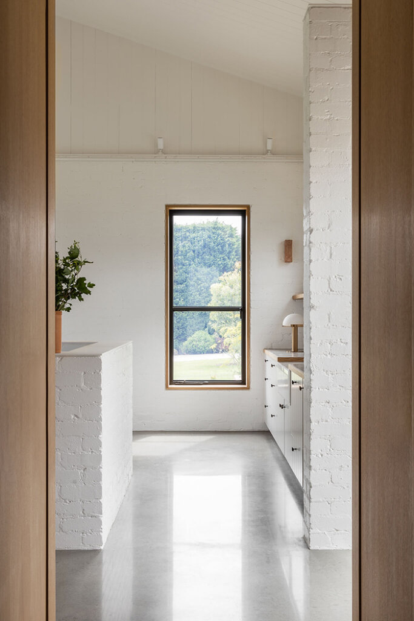
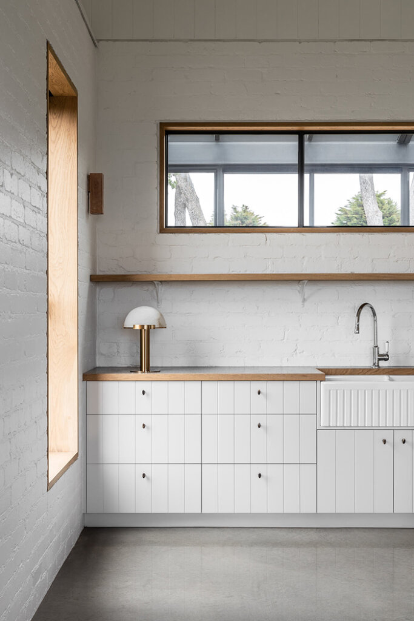
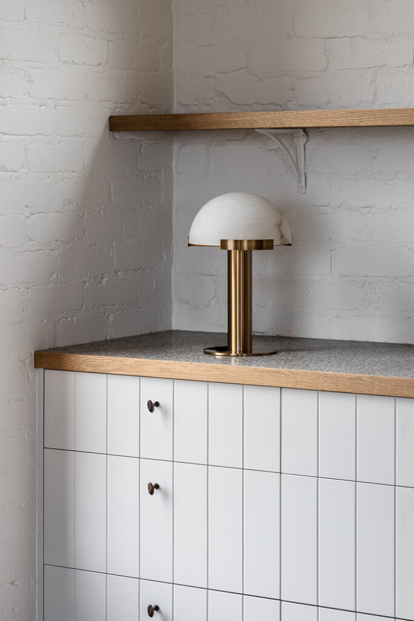
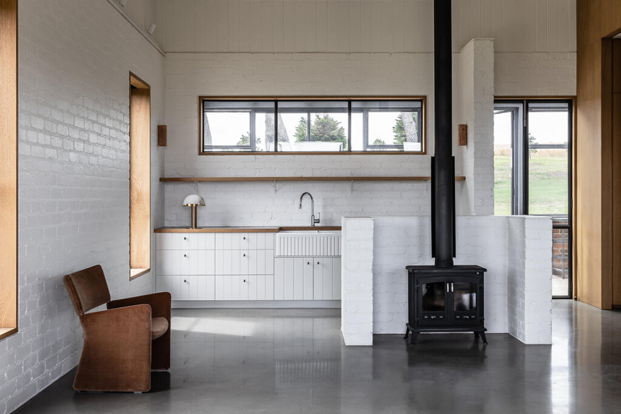
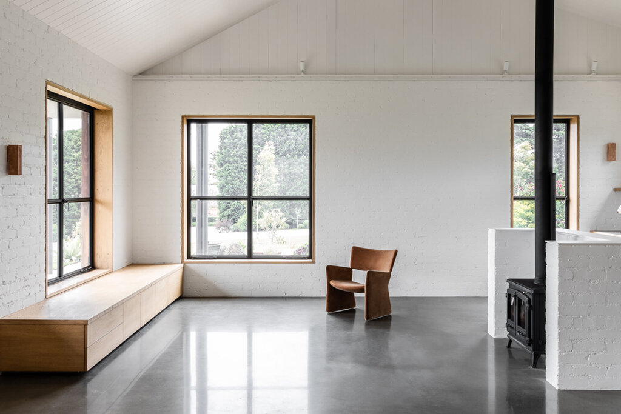
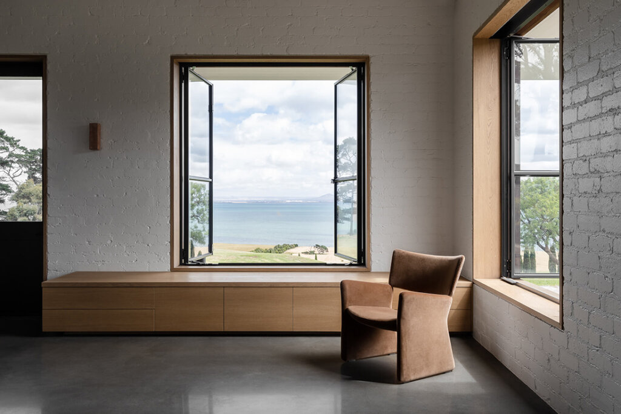
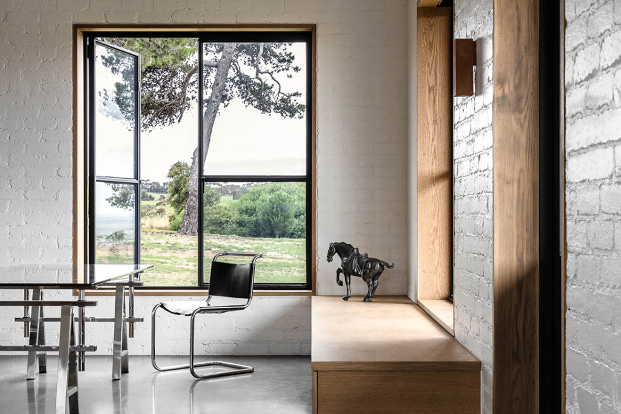
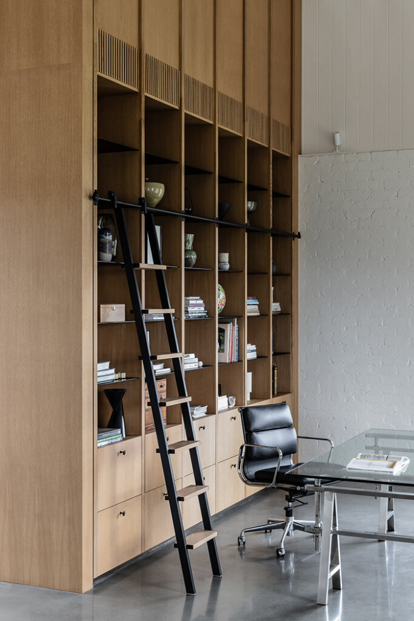

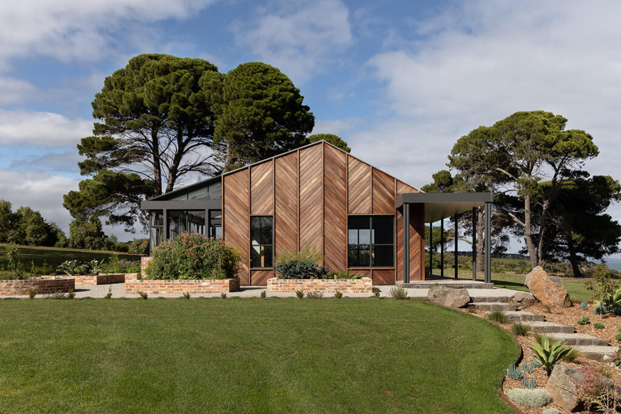
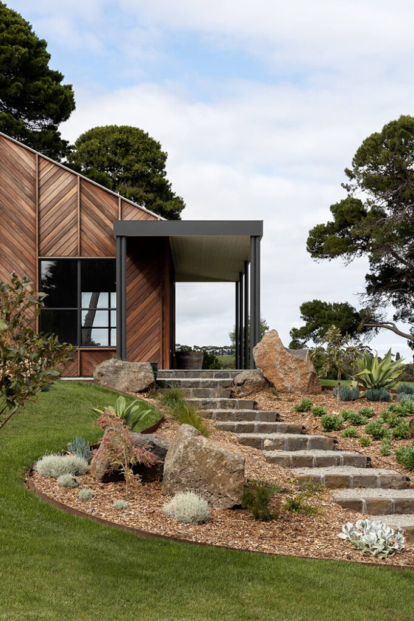
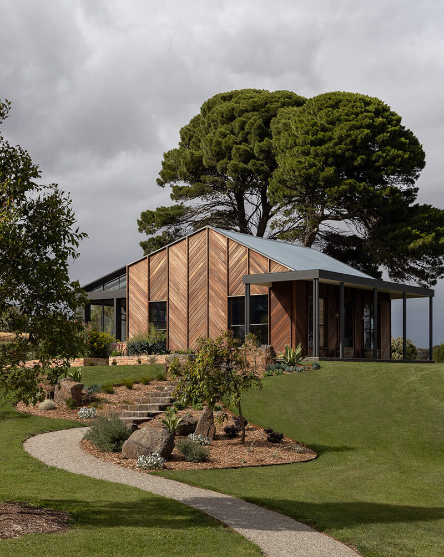
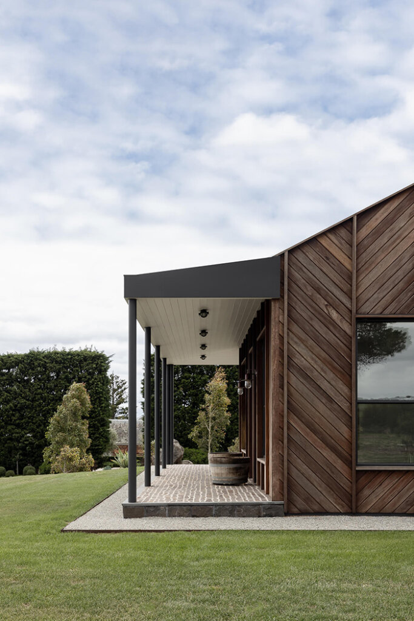
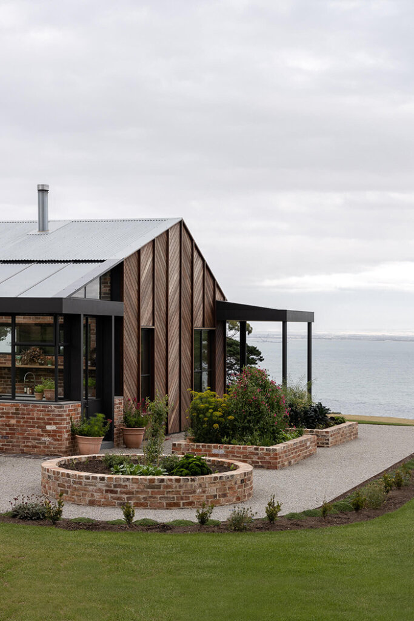
An artful home renovation
Posted on Mon, 22 Apr 2024 by midcenturyjo
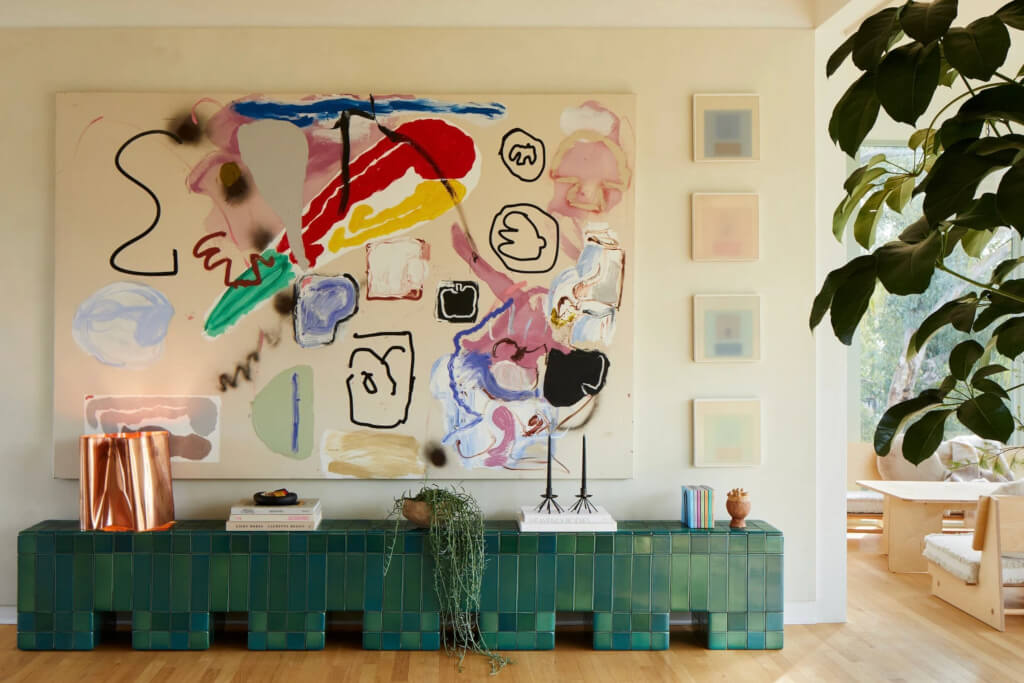
Singer-songwriter Lauv entrusted Studio Keeta, led by Kristina Khersonsky, with renovating his home to suit his creative lifestyle and love of art. The brief sought a relaxed space merging indoors with nature, enriched by vibrant colours and textures. The uniquely laid-out home with separate spaces connected externally allowed for individualized designs. Architectural highlights include an unconventional stairwell and panoramic views framed by glass walls.
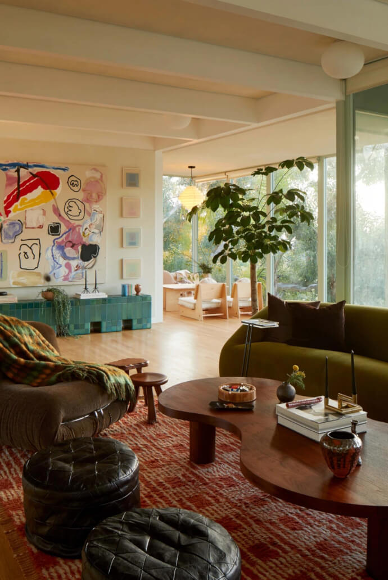
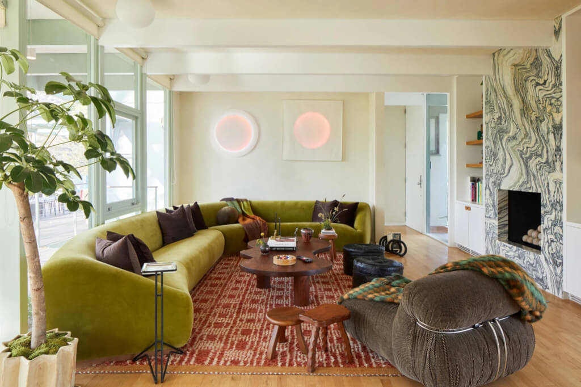
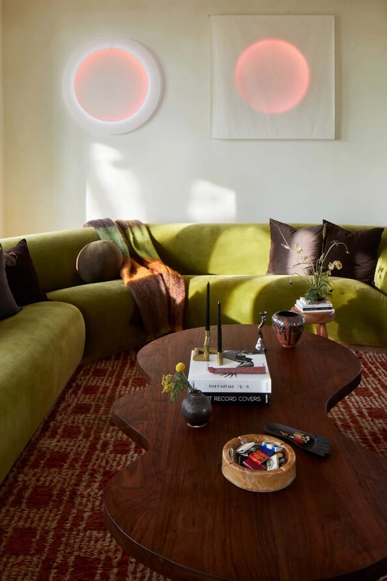
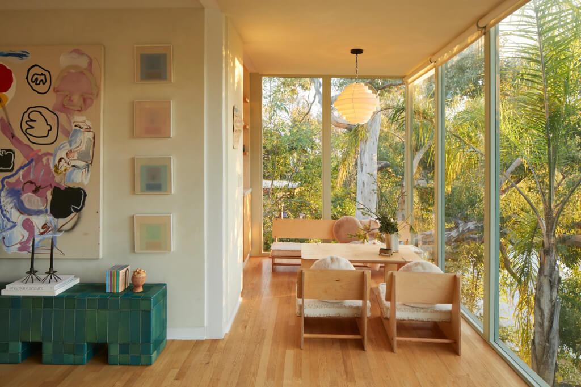
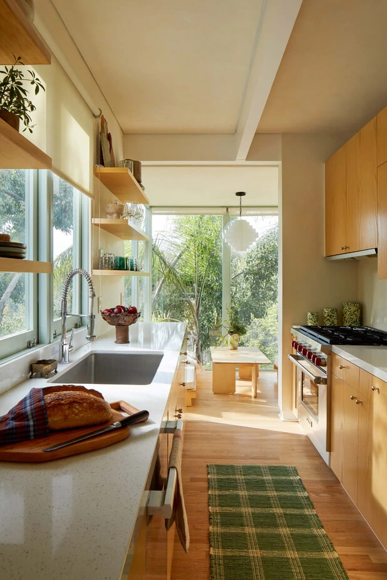
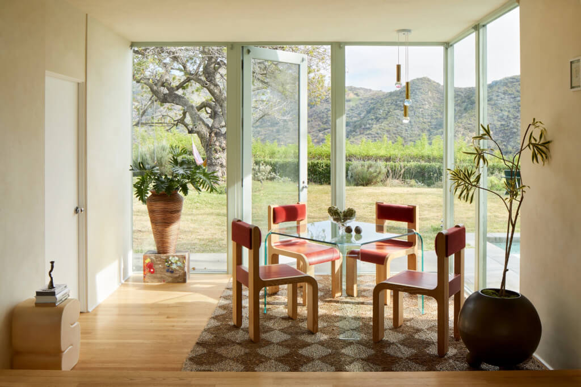
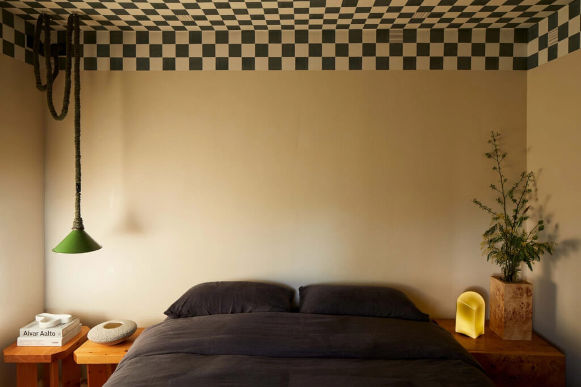
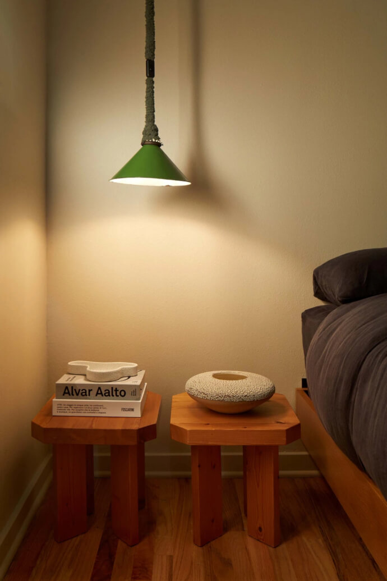
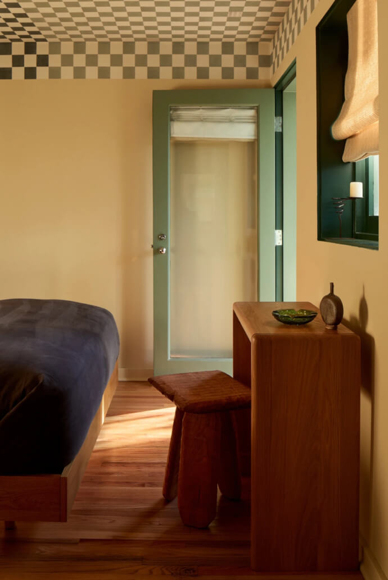
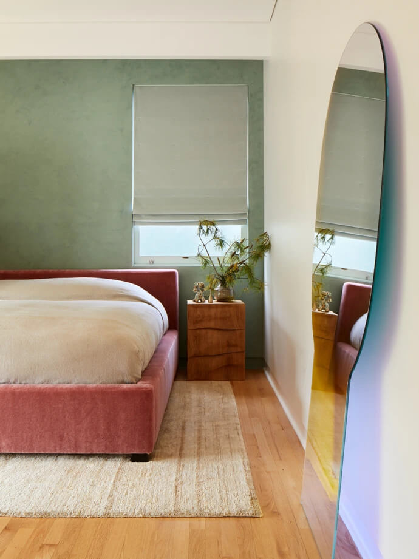
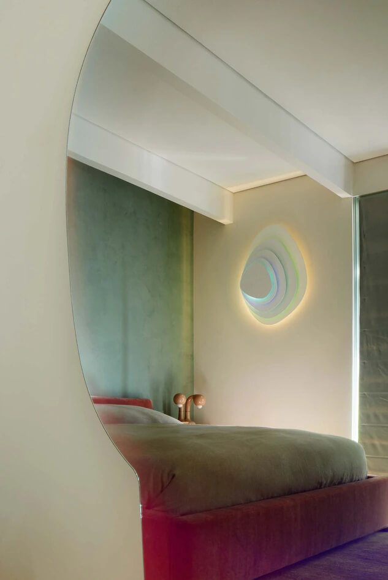
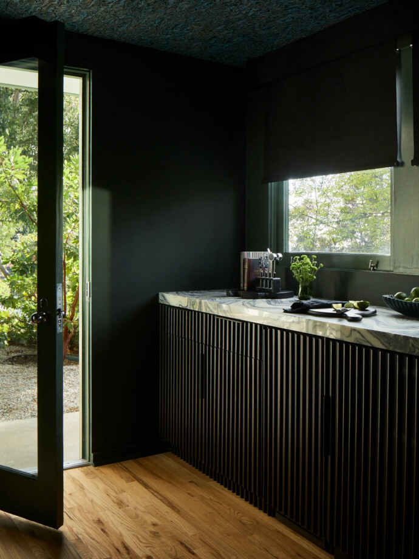
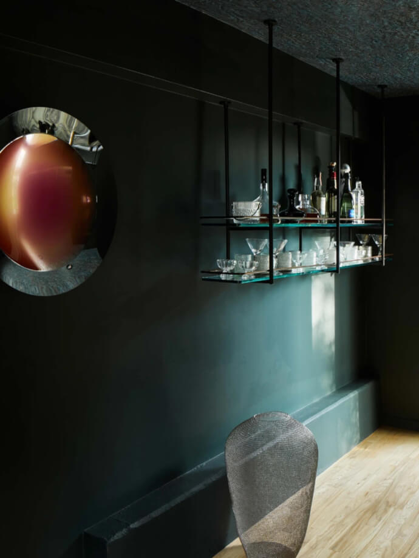
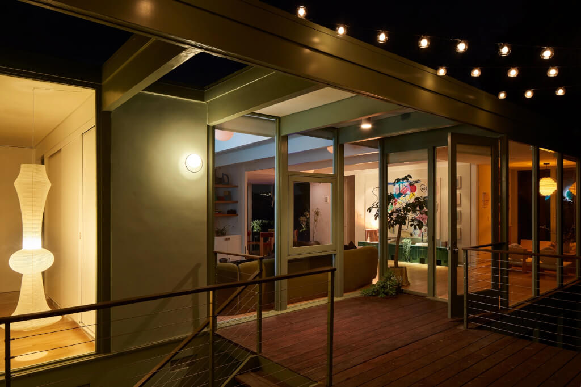
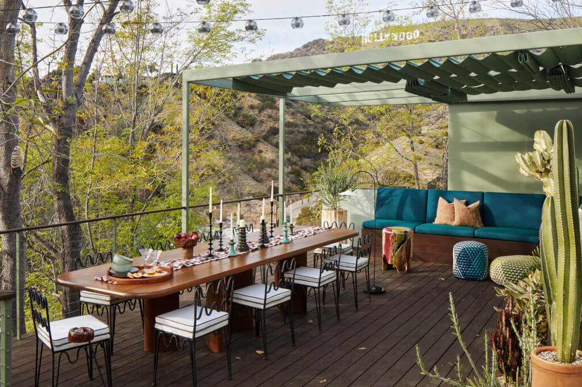
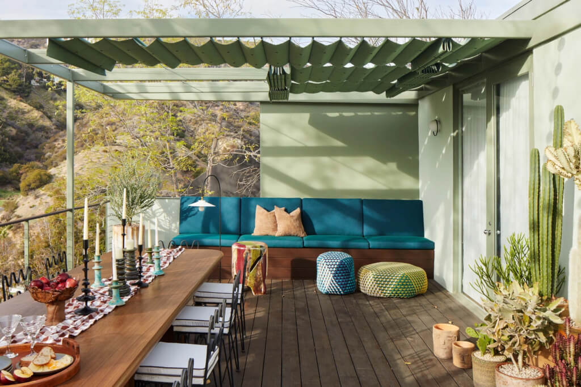
Photography by Ye Rin Mok.
A modern oasis in Hollywood
Posted on Mon, 22 Apr 2024 by midcenturyjo
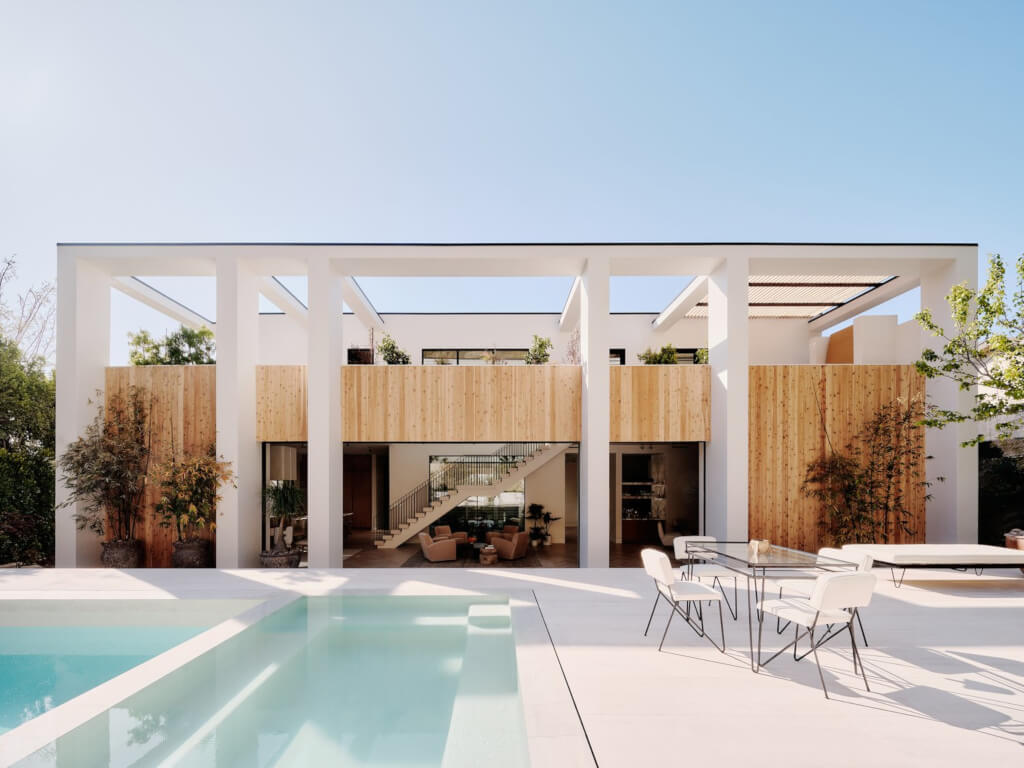
Contemporary architecture blends with mid-century aesthetics in the Hollywood Hills home of Osklo co-founders Arya and Michael Martin. Japanese aesthetics inform the design with a materials palette of herringbone oak floors, creamy limestone and knotty wood panelling, emulating the Japanese Hinoki wood’s look on the exterior. A perfect blend of Eastern design and Western ambience.
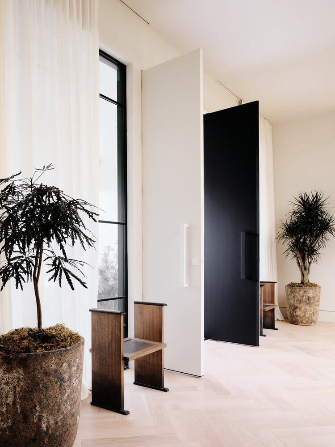
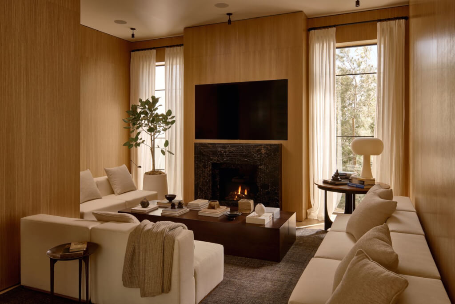
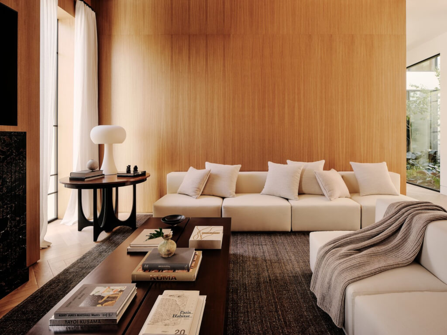
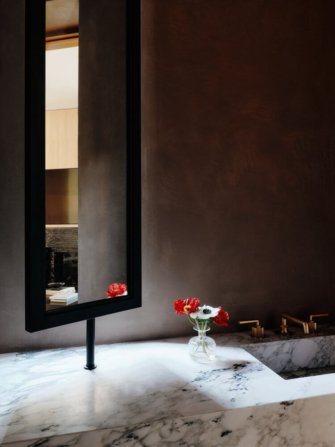
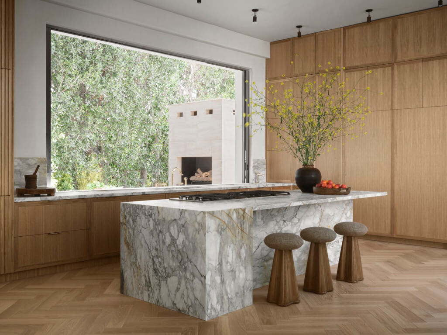
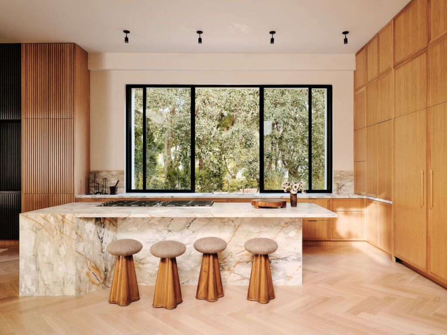
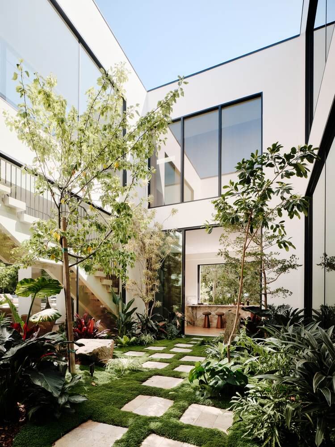
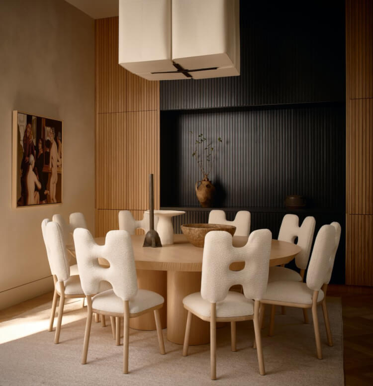
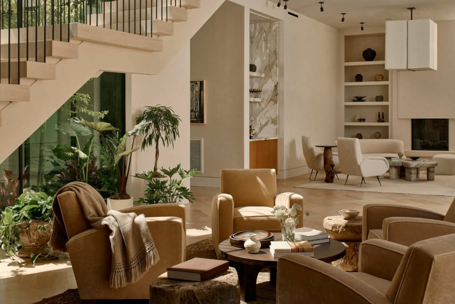
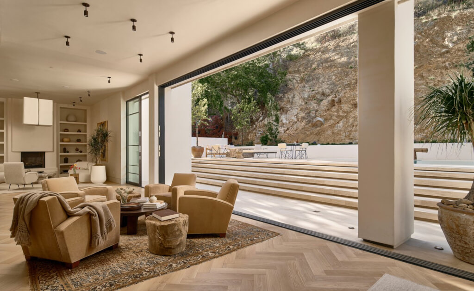

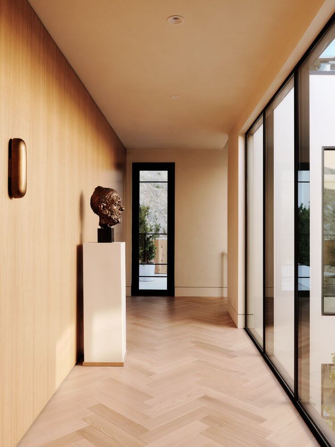
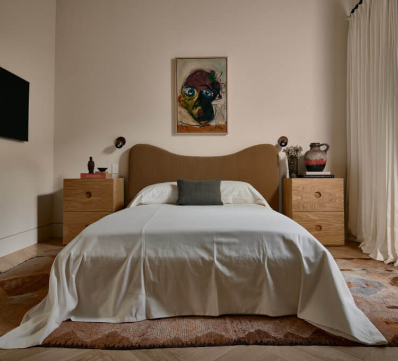
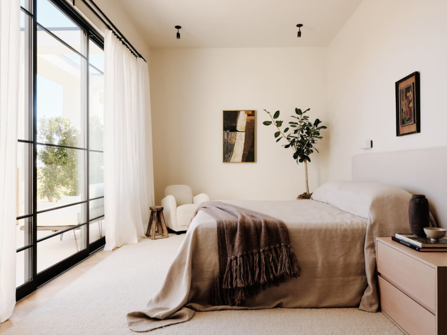
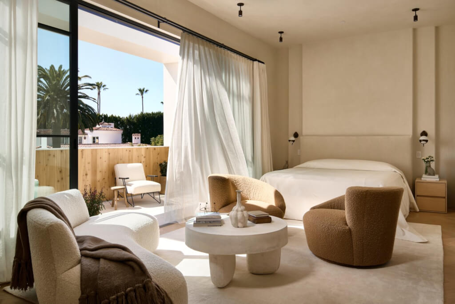
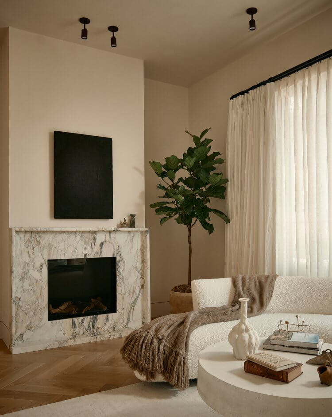
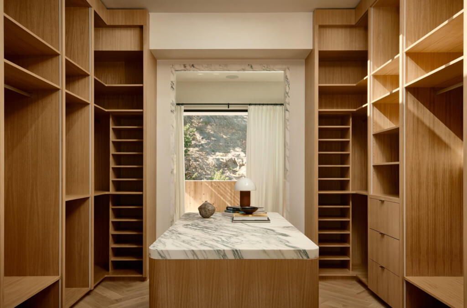
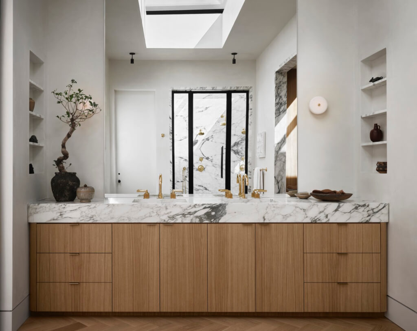
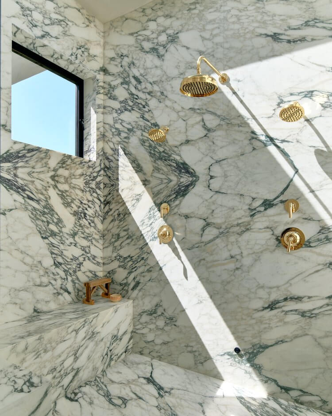
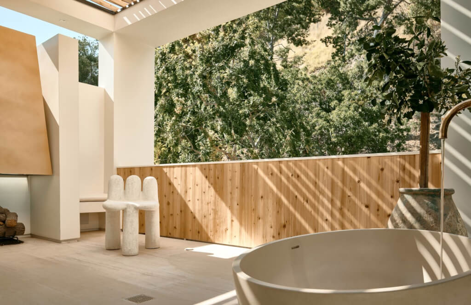
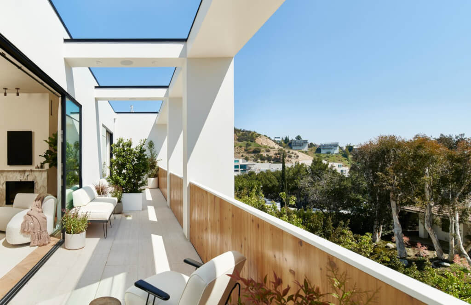
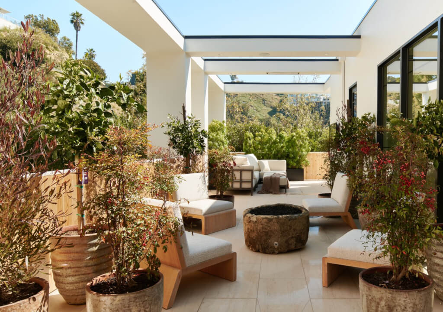
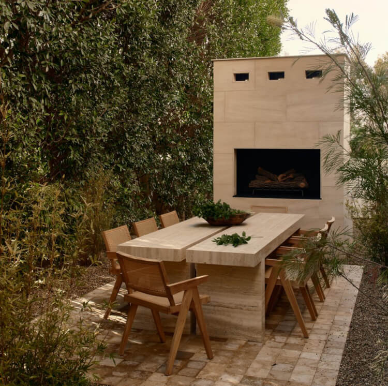
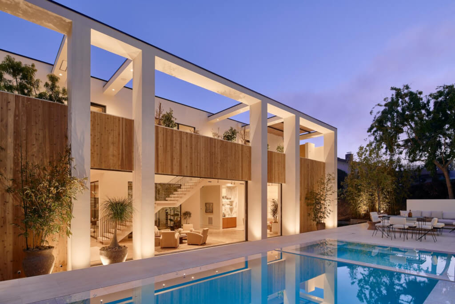
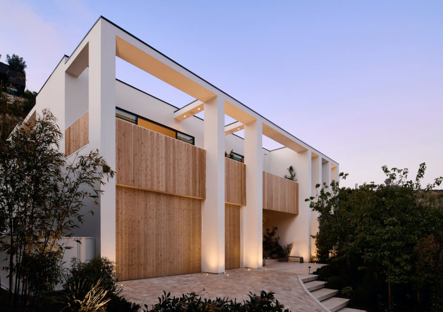
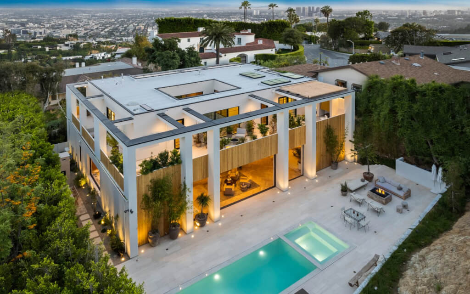
A 12th century château in Le Blanc, France
Posted on Sun, 21 Apr 2024 by KiM
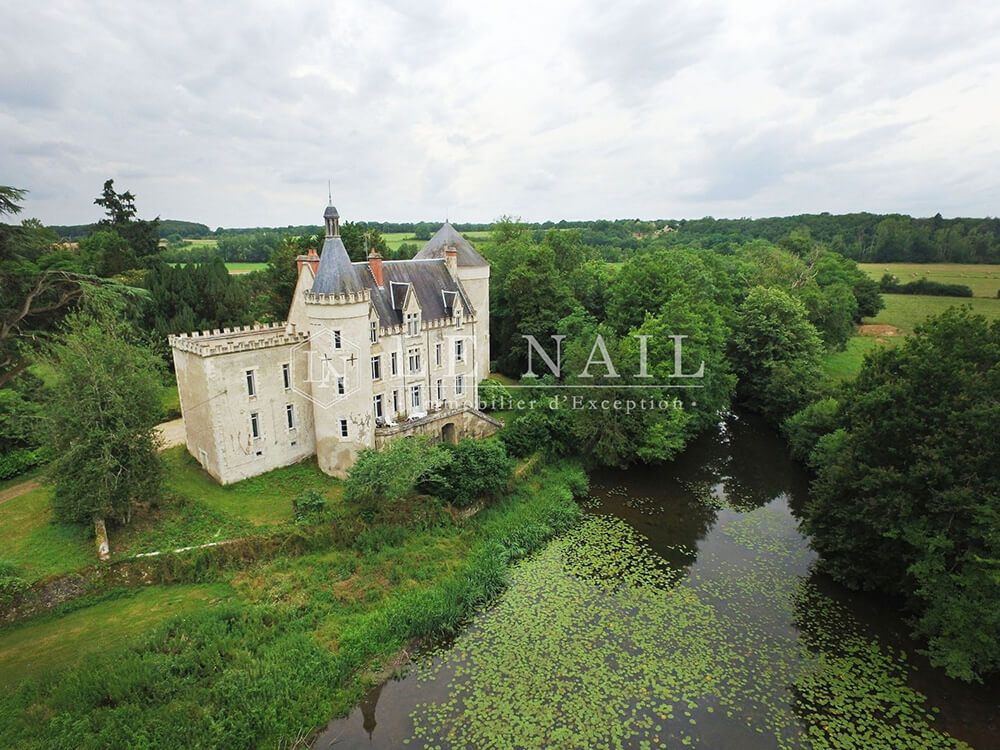
At the crossroads of the Indre and Vienne rivers, 300 km from Paris and Bordeaux, it is built on a rocky spur overlooking the river, with a view over the countryside. With approx. 470sqm of living space, the château comprises: Ground floor: large entrance hall, reception room, living room, bedroom with en-suite bathroom, wc, magnificent kitchen, study and dining room with stunning countryside views. First floor: master bedroom with en suite bathroom, dressing room, 5 bedrooms, three with en suite bathrooms. Second floor: convertible attic with existing bedroom. Basement: sauna, laundry room, cellar and boiler room. The outbuildings include: A janitor’s cottage in need of complete renovation, old stables to renovate, a garage. The property extends over 10ha. The park features a swimming pool with pool house. Also available for purchase: Close to the chateau, a mill with 3 bedrooms, 2 bathrooms, kitchen and dining room overlooking the river.
This château is about as quintessentially “château” as it gets. I love all the details in here. The room that currently houses the kitchen would be a fun challenge to renovate. Clearly the fridge needs a new home. For sale for €1,360,000 via Le Nail.
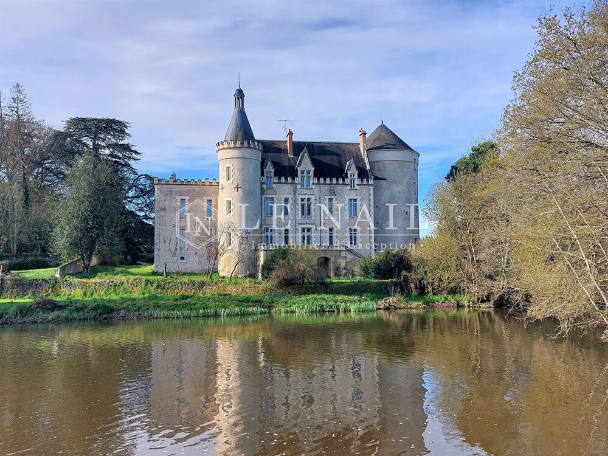
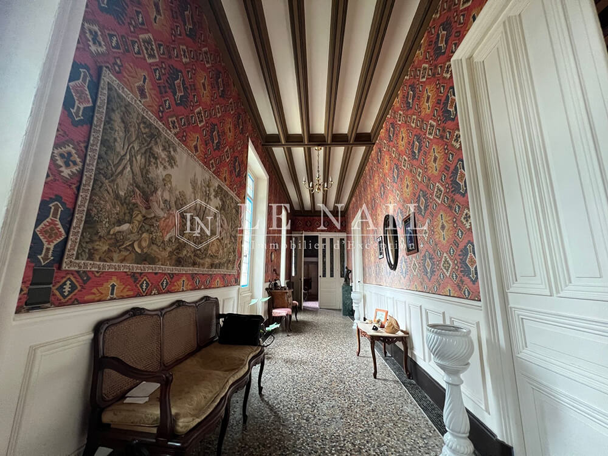
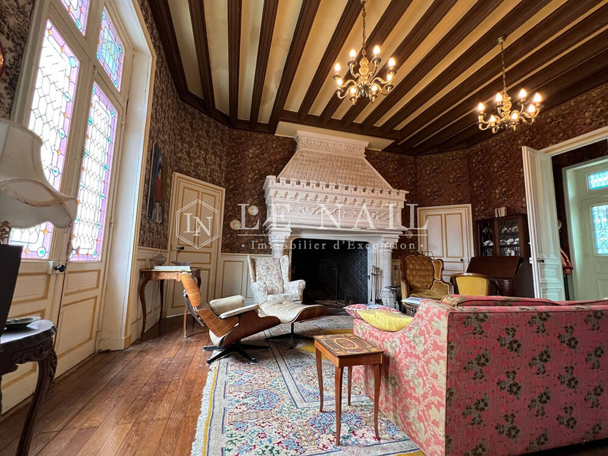
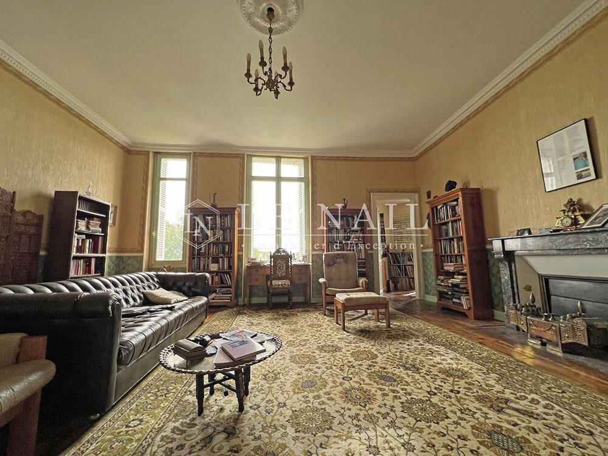
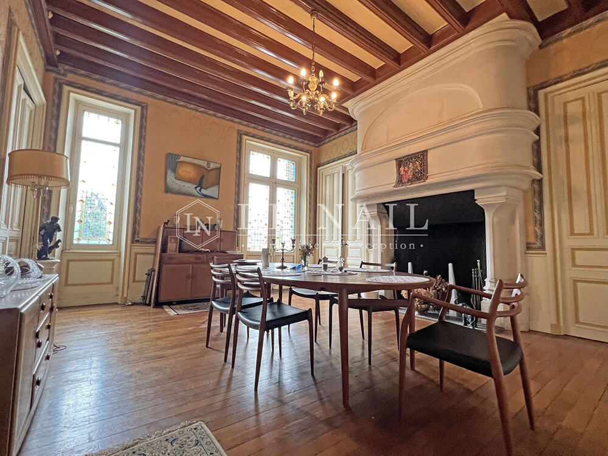
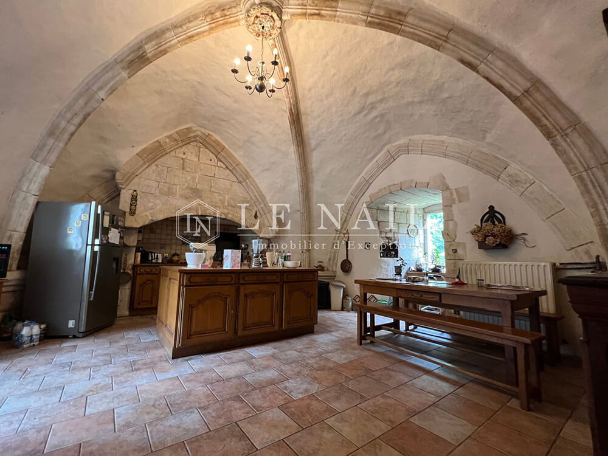
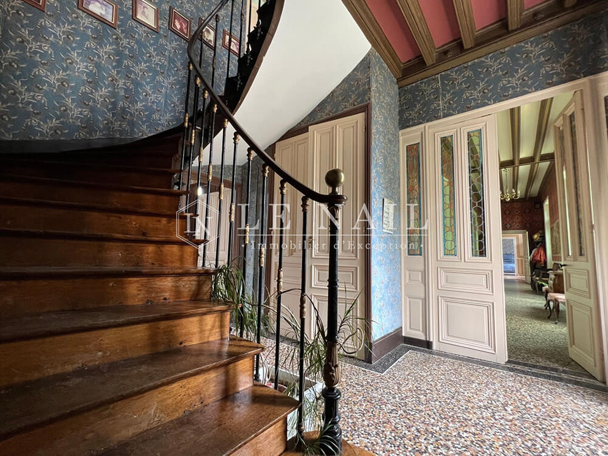
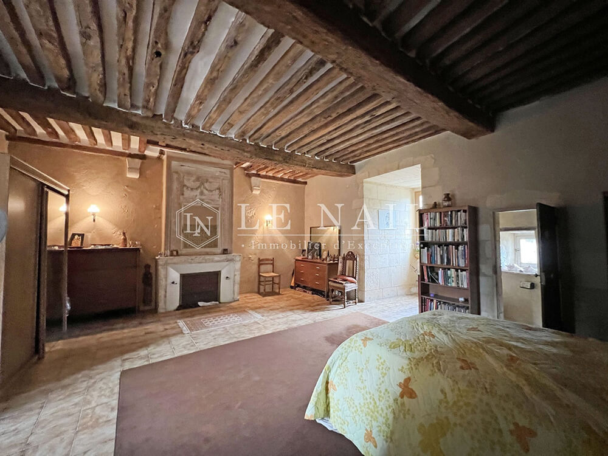
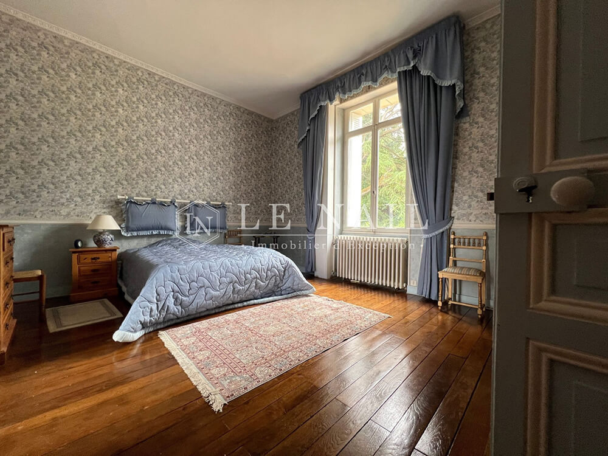
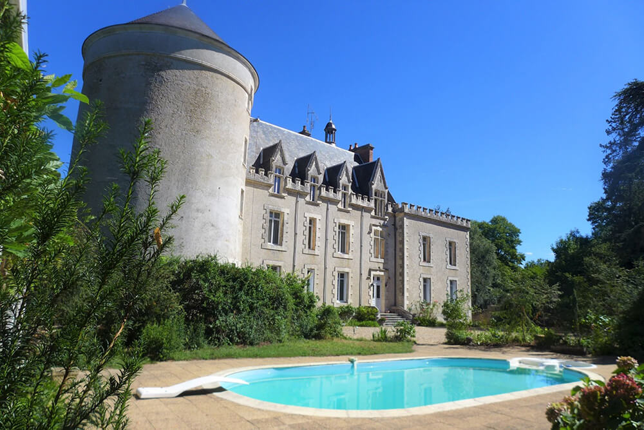
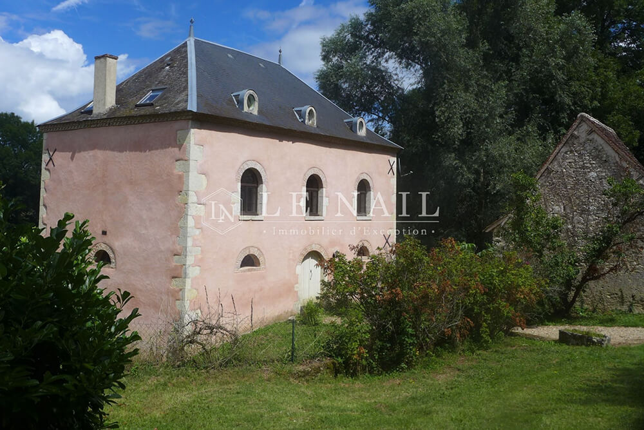
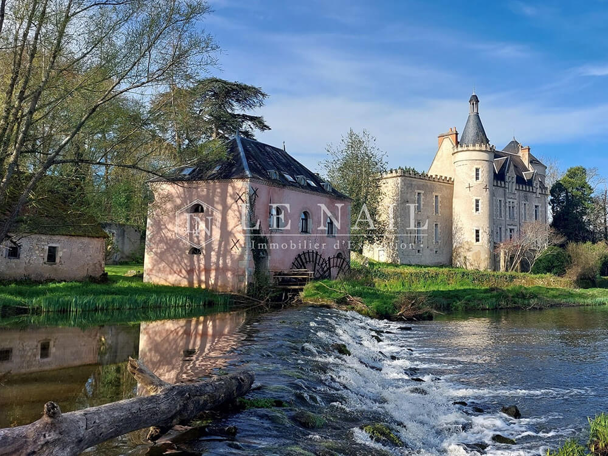
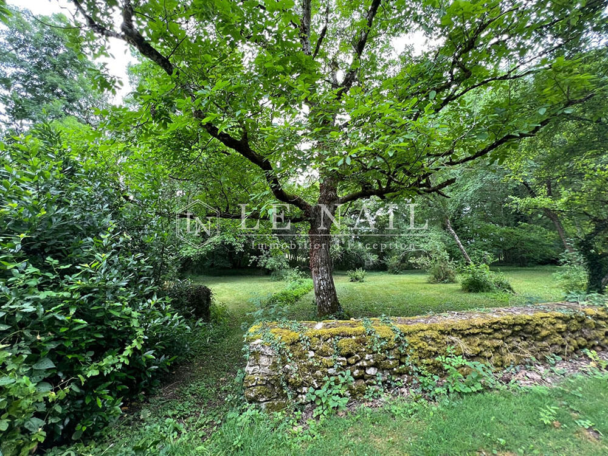
Tapawingo Lake Camp – part 1
Posted on Wed, 17 Apr 2024 by KiM
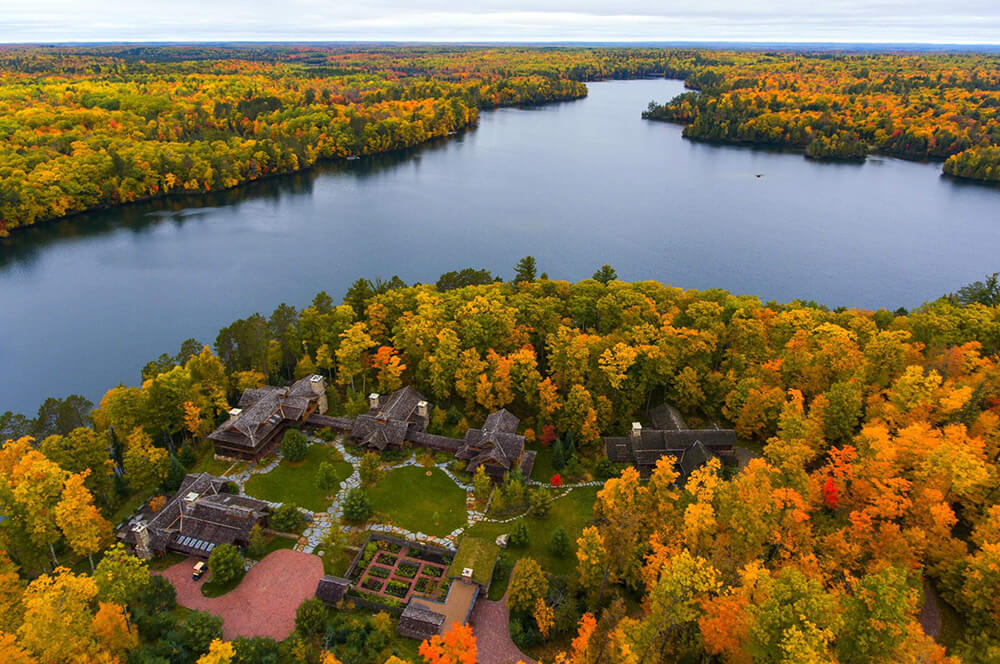
Tapawingo Lake Camp is a lakeside family retreat in Wisconsin that is so picturesque and rustic and cozy that I could totally see myself spending the rest of my days in a home like this (but maybe wayyyyy smaller). It’s the best of cabin/camp/cottage living. Complete with numerous outbuildings for various activities, log cabin architecture, massive stone fireplaces and lake views that can’t be beat. This post features the exterior, family cabin, and east and west house. The rest to come in the following post. Architect: Pearson Design Group; Builder: North Fork Builders; Designer: Emma Burns of Sibyl Colefax & John Fowler.
