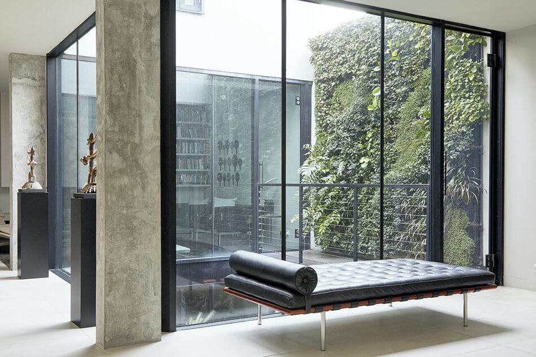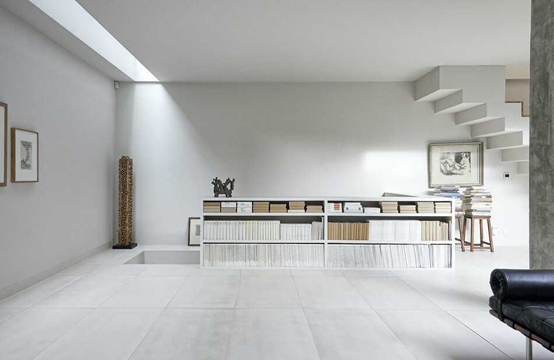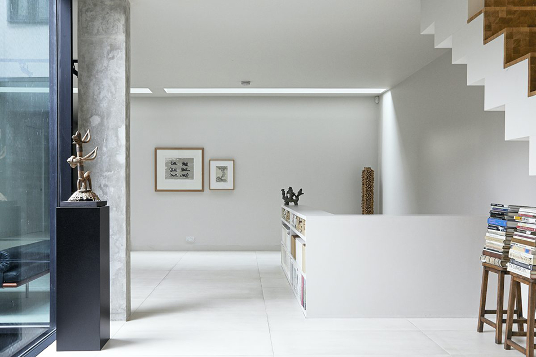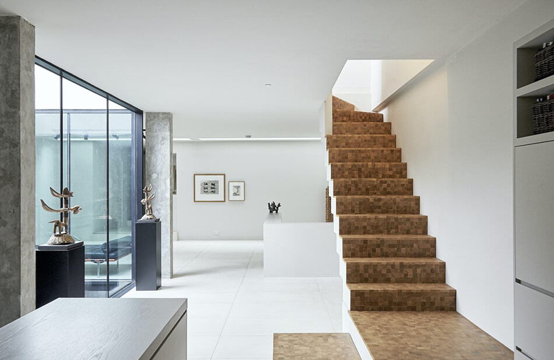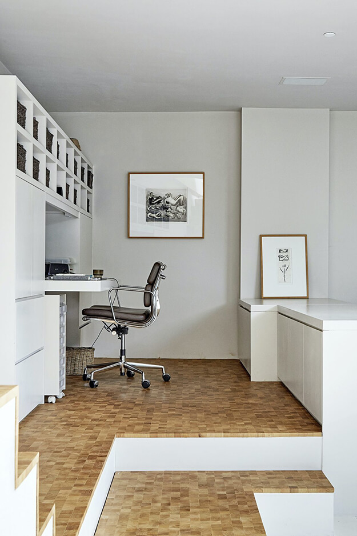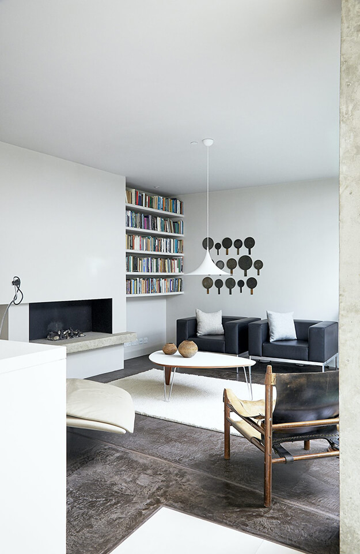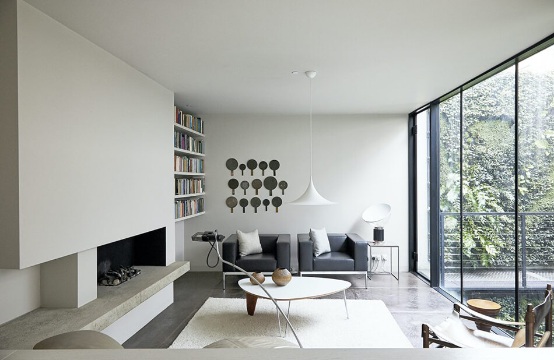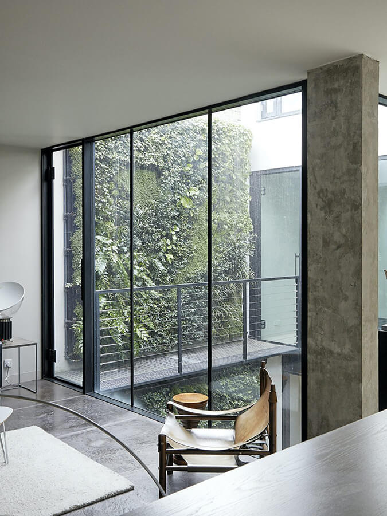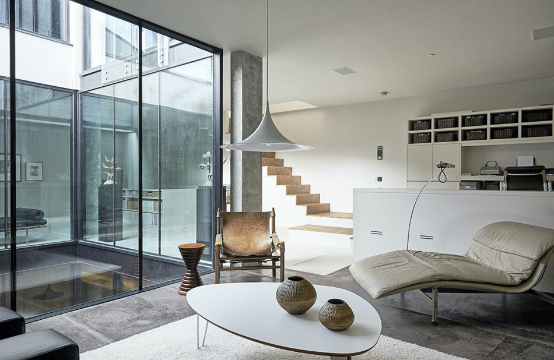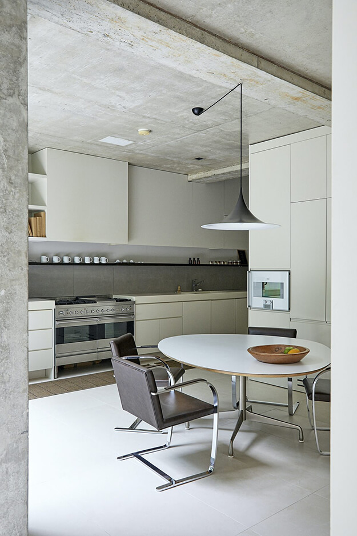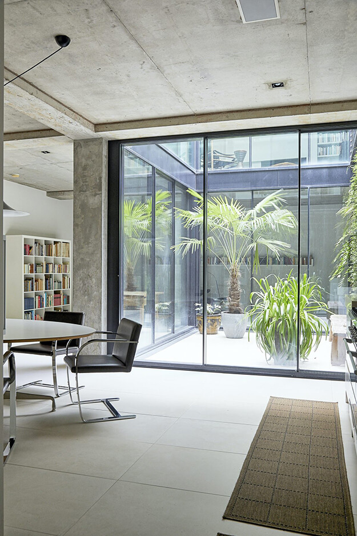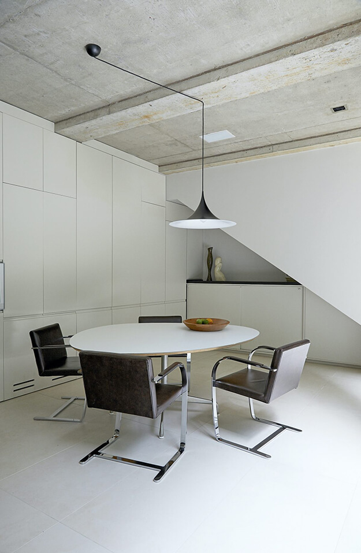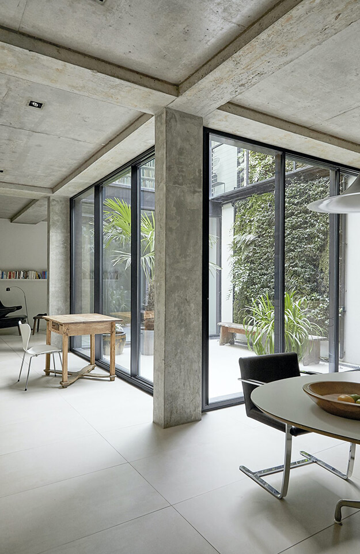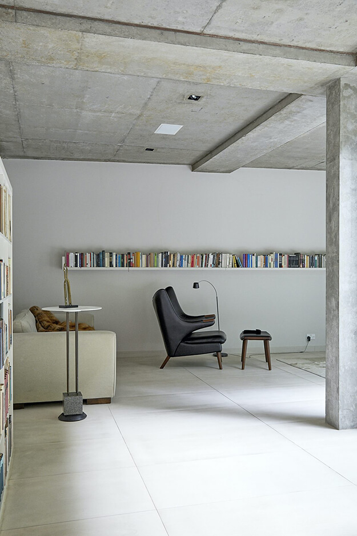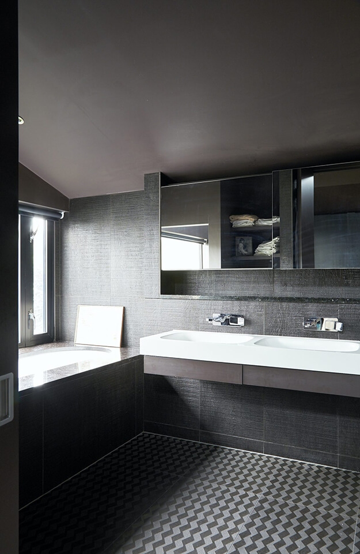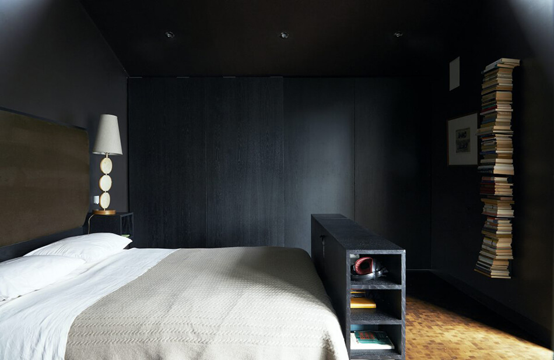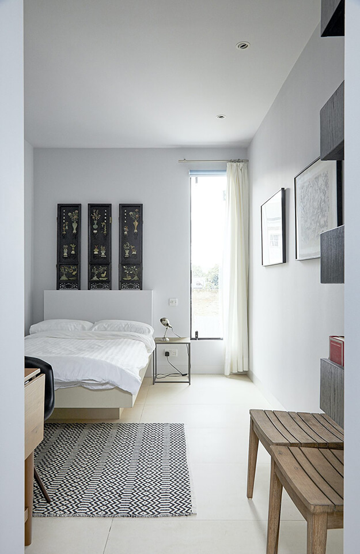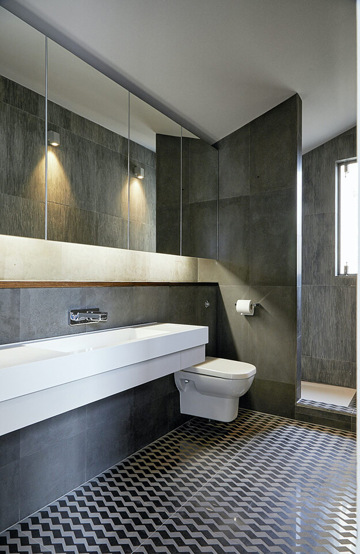Displaying posts labeled "Outdoors"
A peaceful family getaway
Posted on Tue, 17 Mar 2020 by midcenturyjo
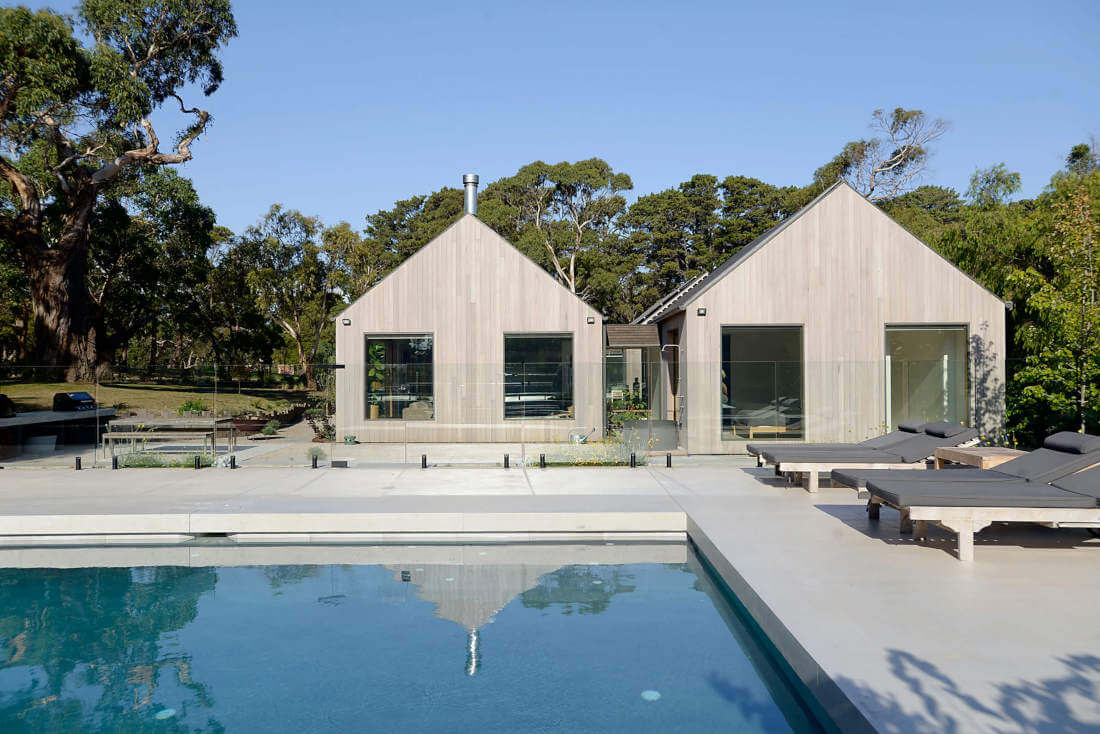
Love the idea of staying a some of Australia’s best homes with 24-7 concierge service? Want a 5-star hotel experience in the comfort of a private home? I’m in if it means a family getaway to this 5 bedroom property on the beautiful coastal country of Victoria’s south-eastern Mornington Peninsula. The relaxed outdoor lifestyle features a luxurious pool, pizza oven, courtyard and manicured lawns. Inside it’s all about the free flowing open plan. Close to beaches, wineries and bushland we could definitely make a weekend of it. Stokes via LUXICO, the home hotel.
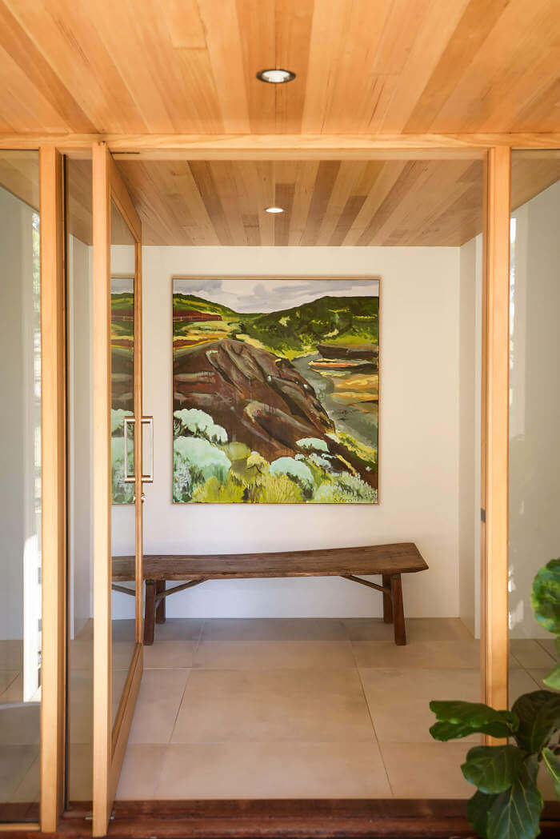


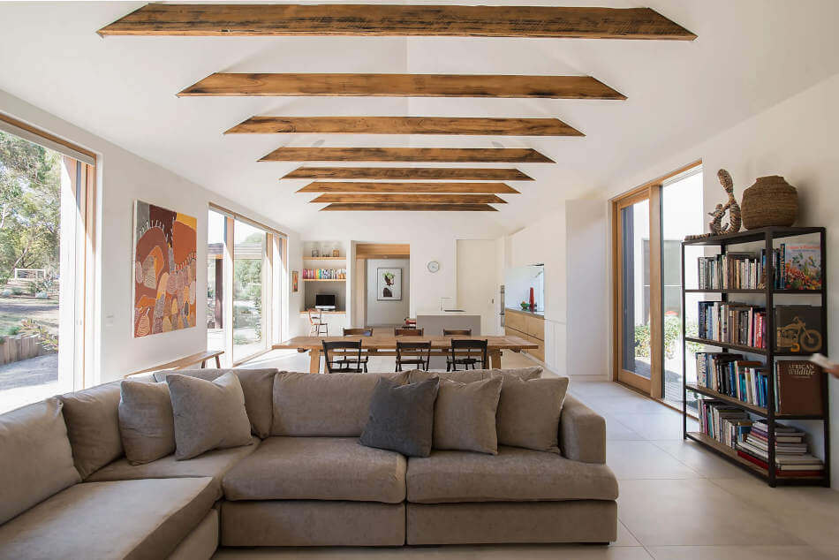

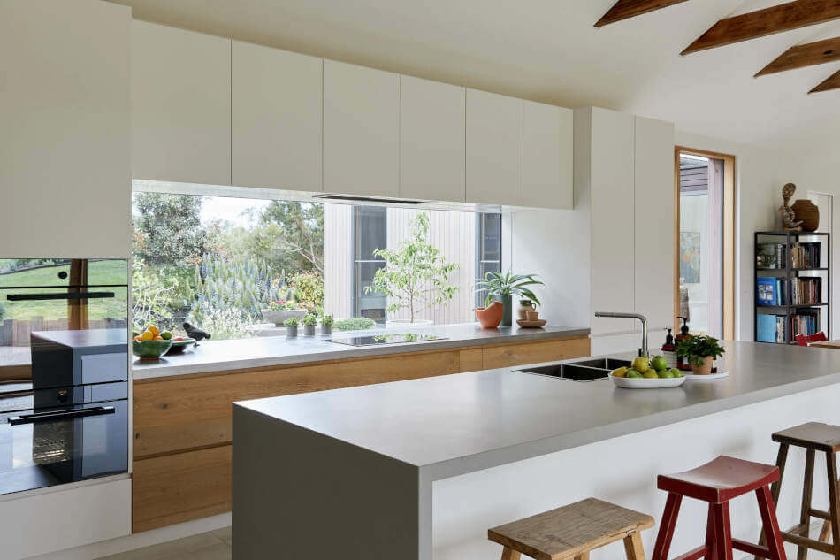

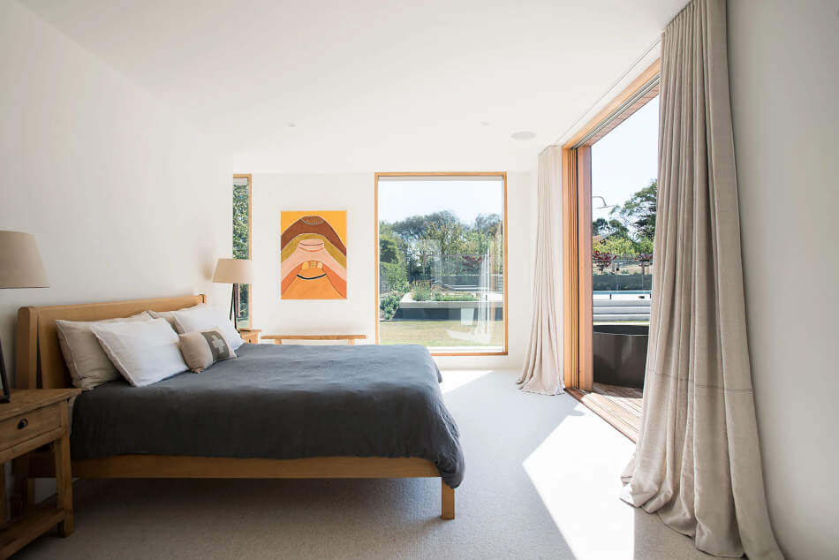




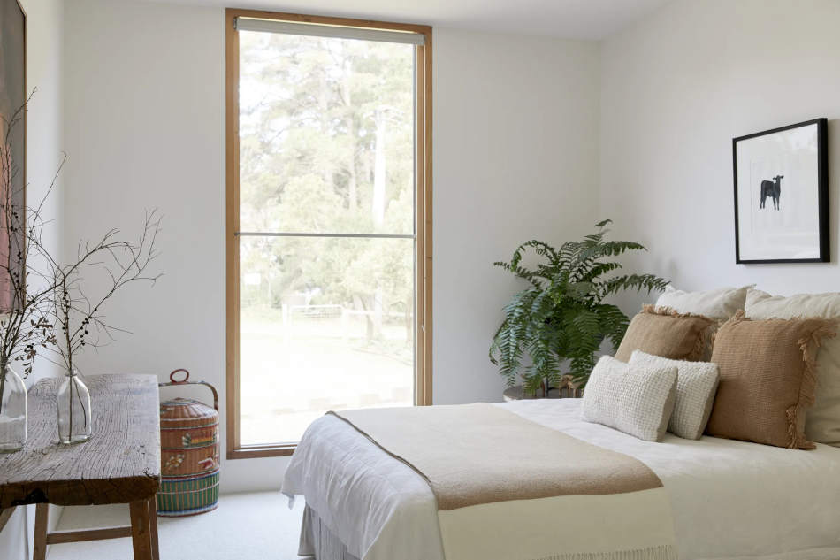



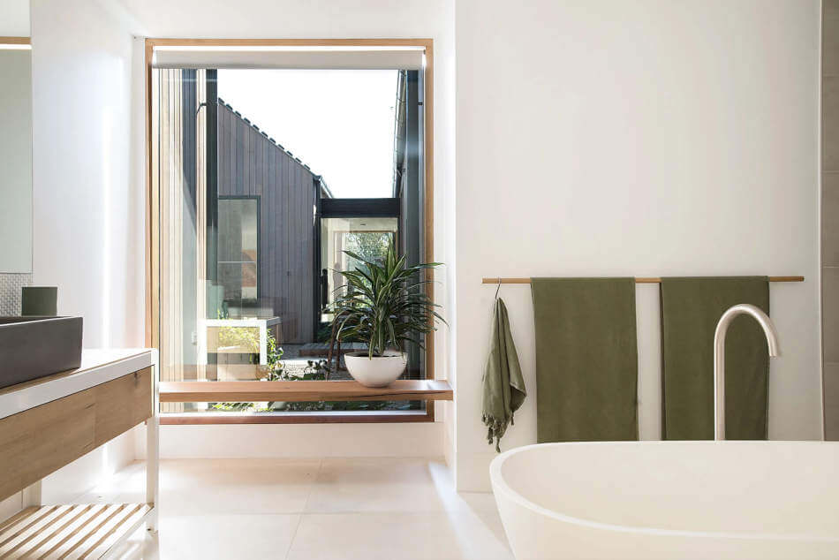




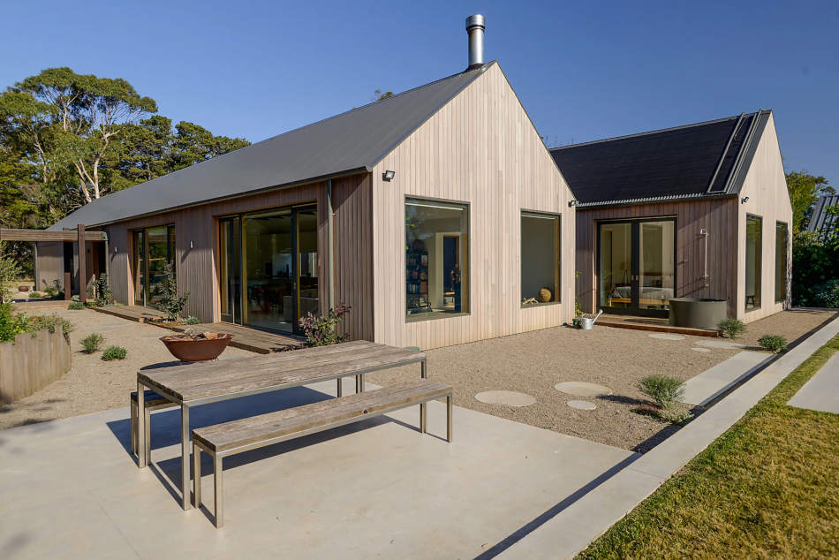
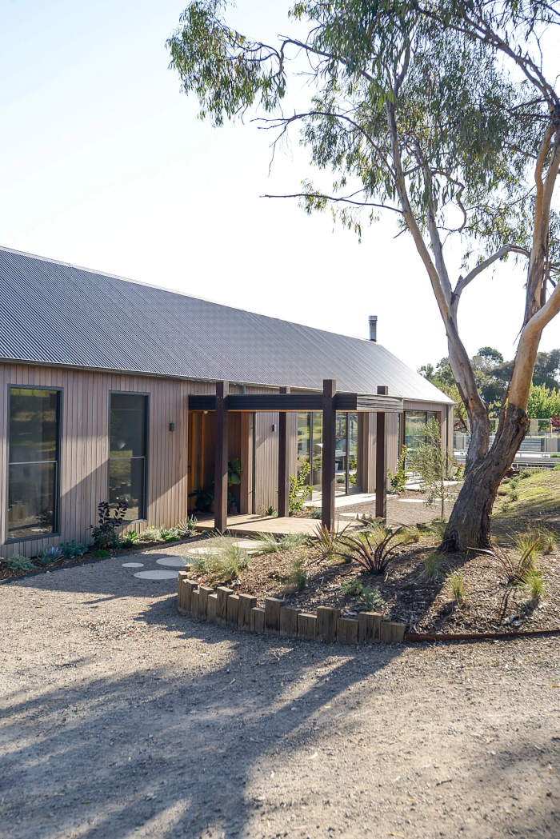


Casa La Quinta
Posted on Fri, 13 Mar 2020 by midcenturyjo
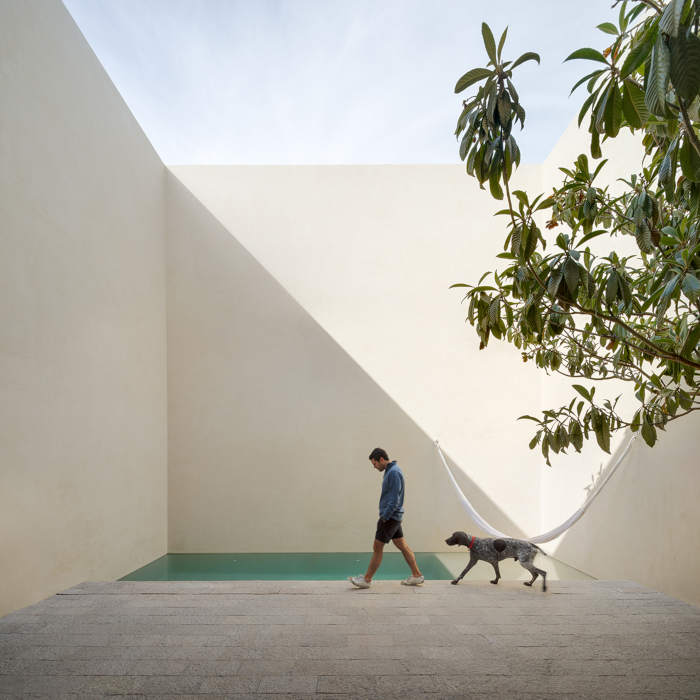
A holiday home in the Mexican city of San Miguel De Allende by PPAA (Pérez Palacios Arquitectos Asociados) looks inward on a series of patios. A study of voids and 3D spaces the house is not so much introspective as it is oasis and retreat. A fascinating study of light and shade, solid and void, public and private.
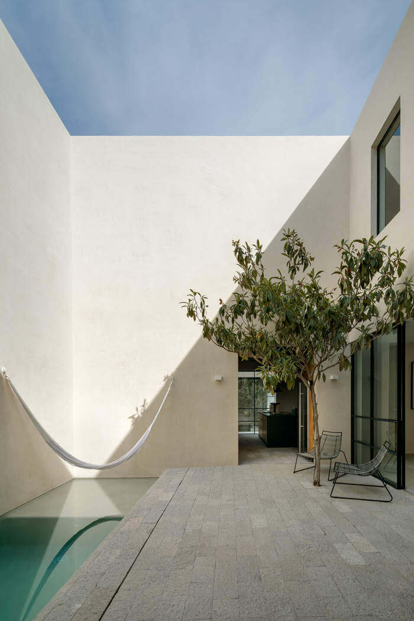
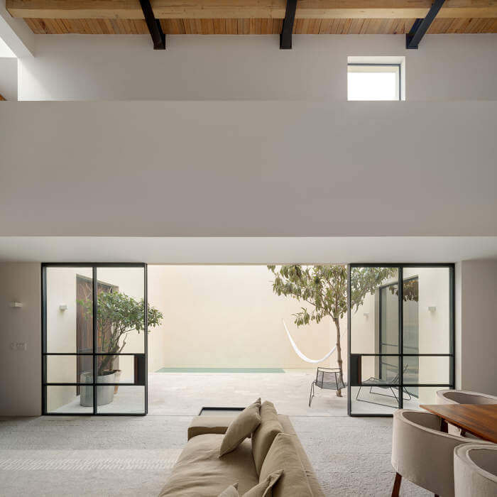
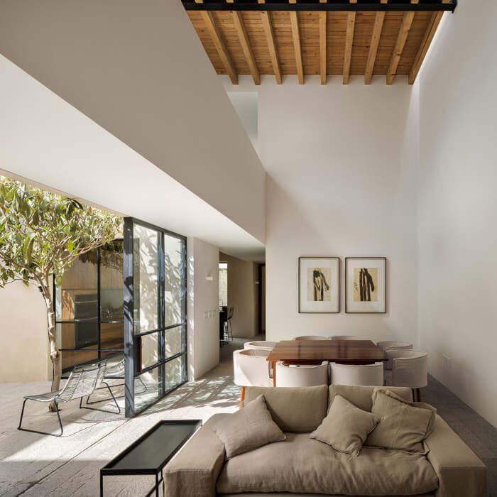
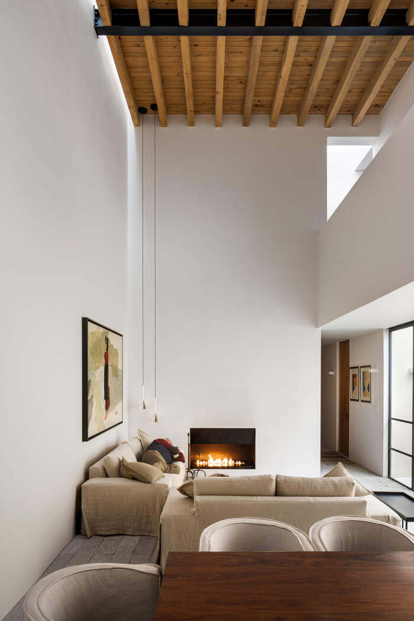
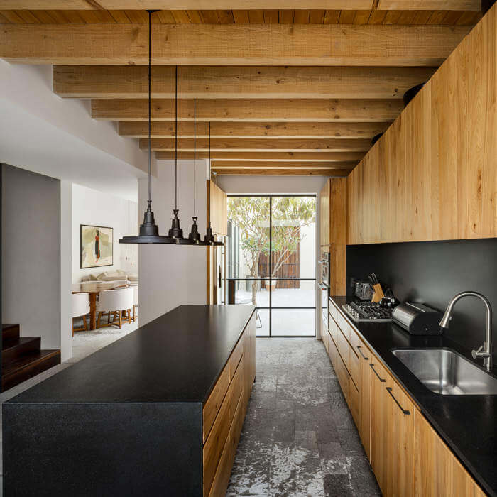
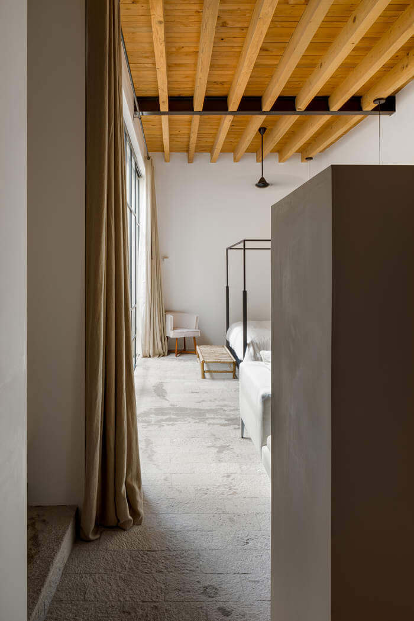
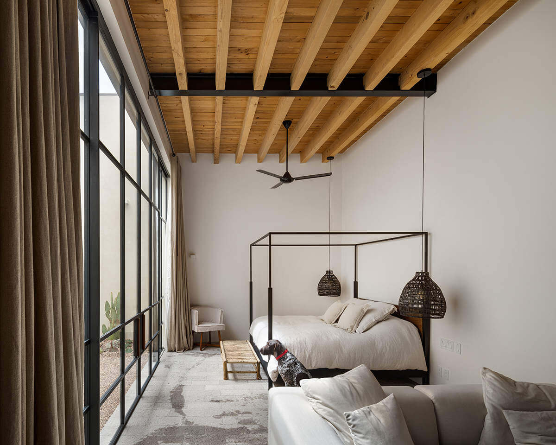
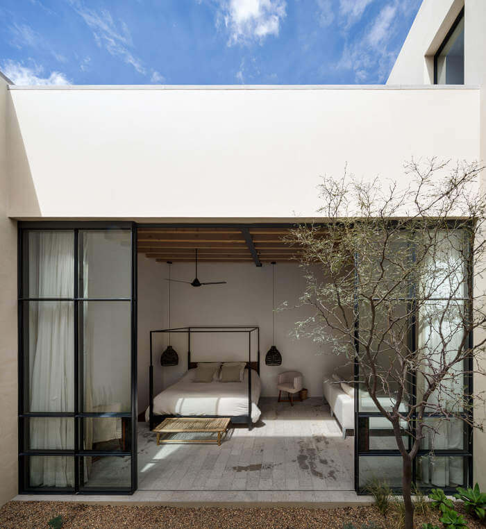
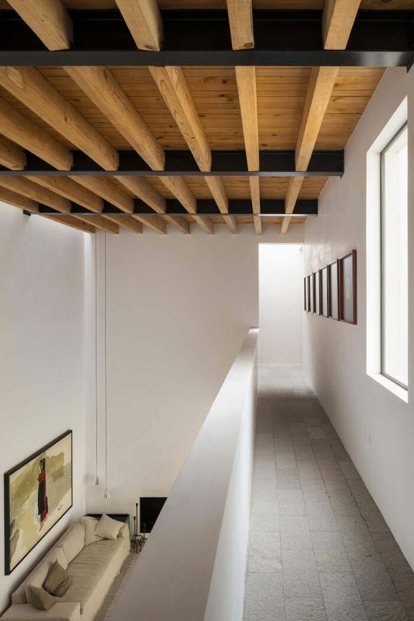
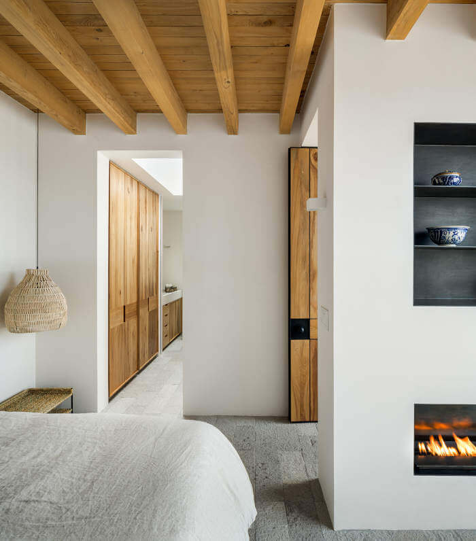
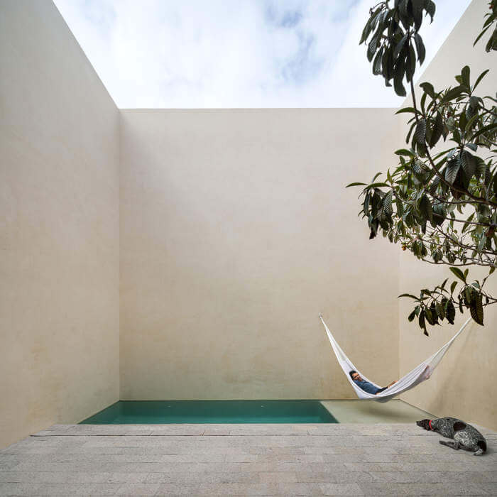
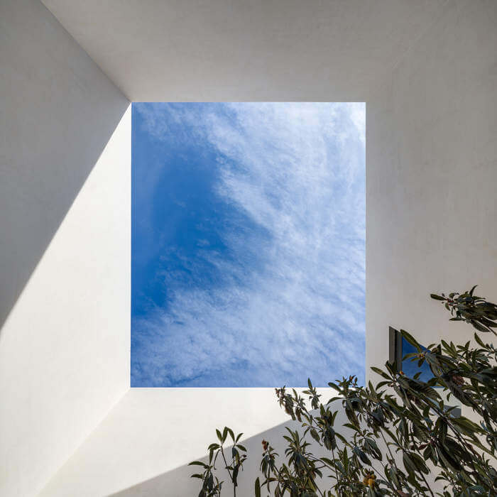
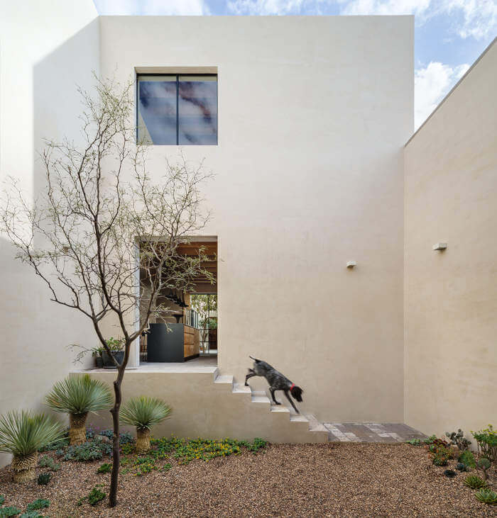
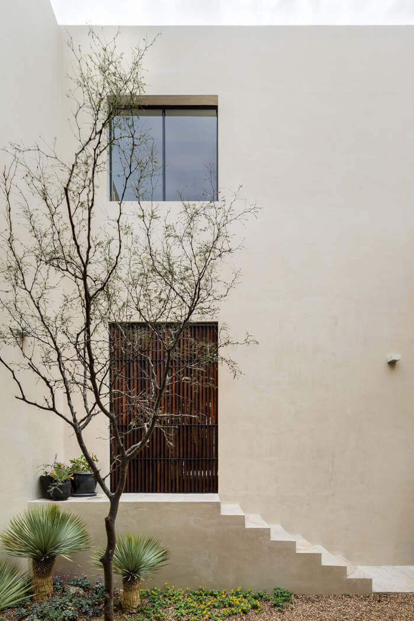
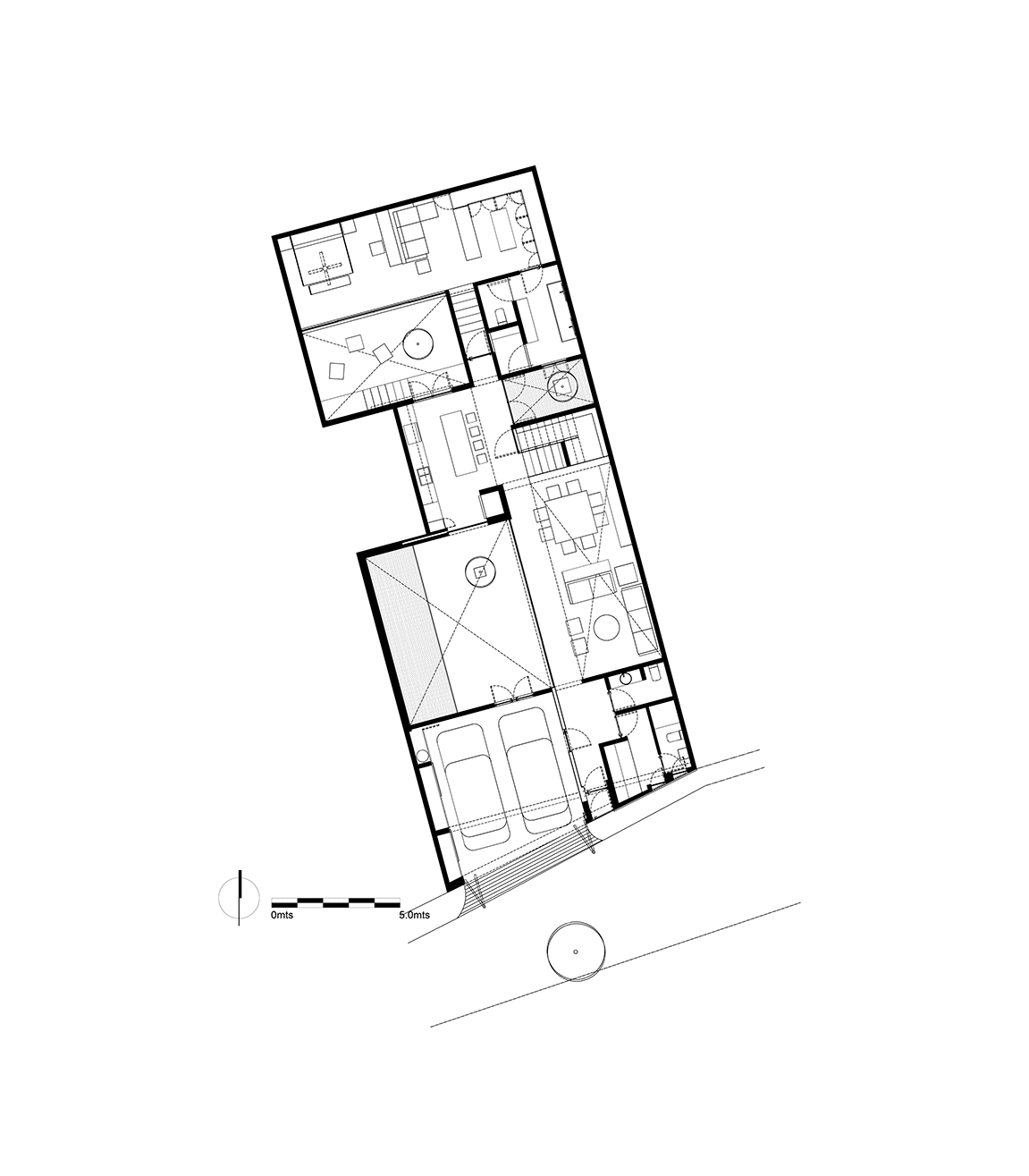
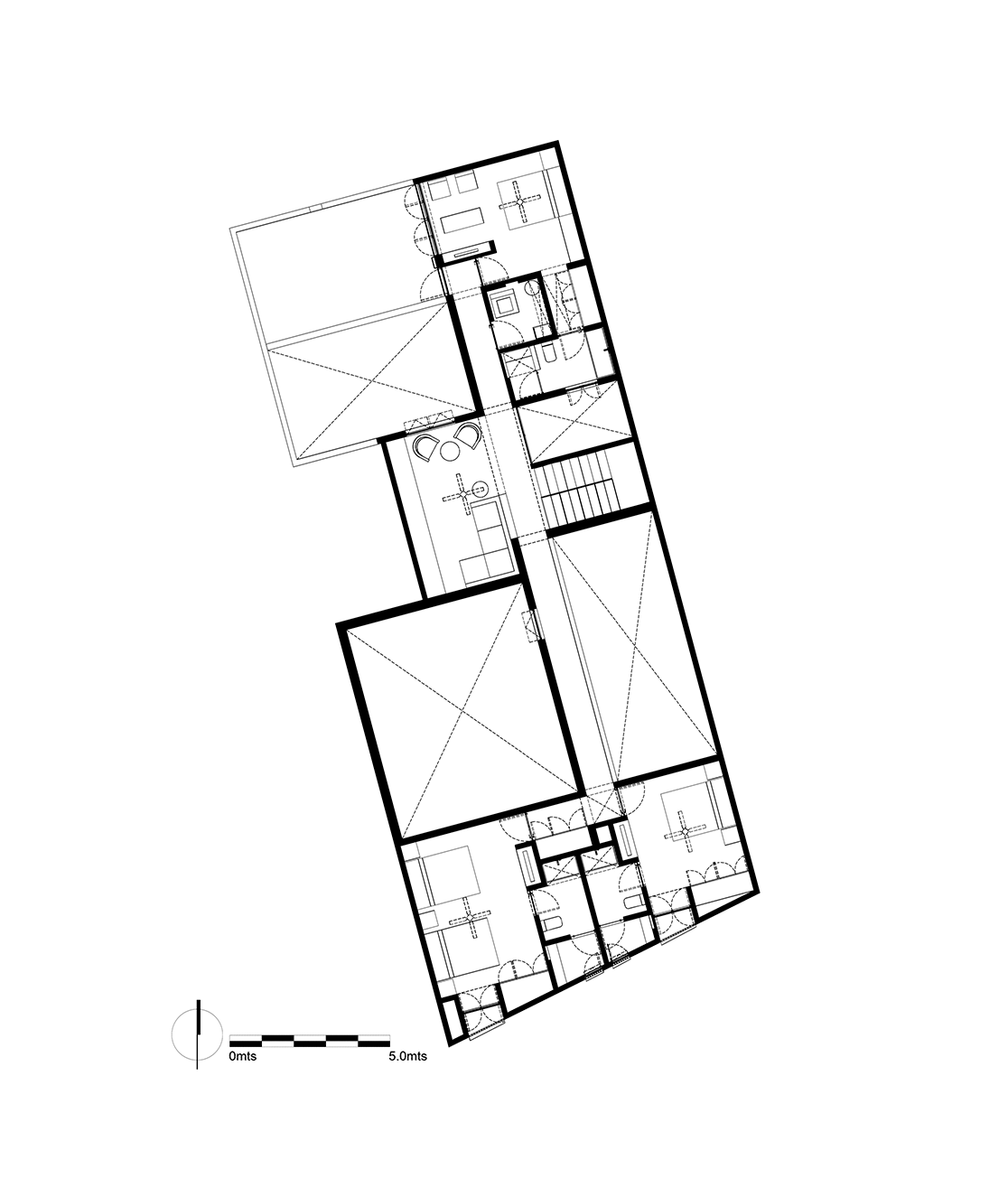
Courtyard house
Posted on Thu, 12 Mar 2020 by KiM

This Manhattan Beach house has everything you could want if modern is what you’re into. And I am into this! By ras-a studio. The home owners, both from Brazil, wanted an open floor plan with a strong connection to outdoor spaces that would remind them of home.Guests enter along a pathway that takes them through a courtyard before entering the home. Dictated by the geometry of the lot, the courtyard’s concrete masonry wall—which is just high enough to block outside views from the street while allowing in the southern sunlight—tucks under a cantilevered second floor, transitioning from courtyard to building wall. Rotating selected masonry units so they protrude from the face of wall to create succulent planters gives the wall texture and life. Two sets of sliding pocket doors seamlessly connect the courtyard to the open-concept ground level and then again to the patio and pool—which was carved out an existing backyard hillside. The bedrooms and private sectors are located on the second floor.
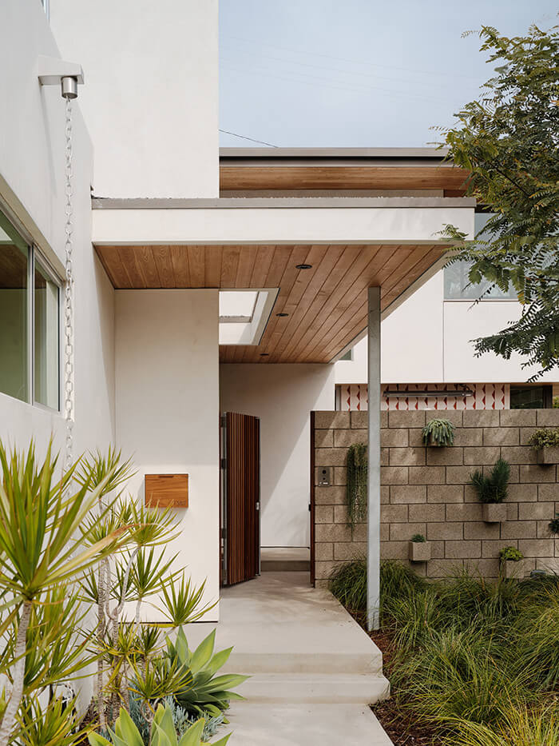
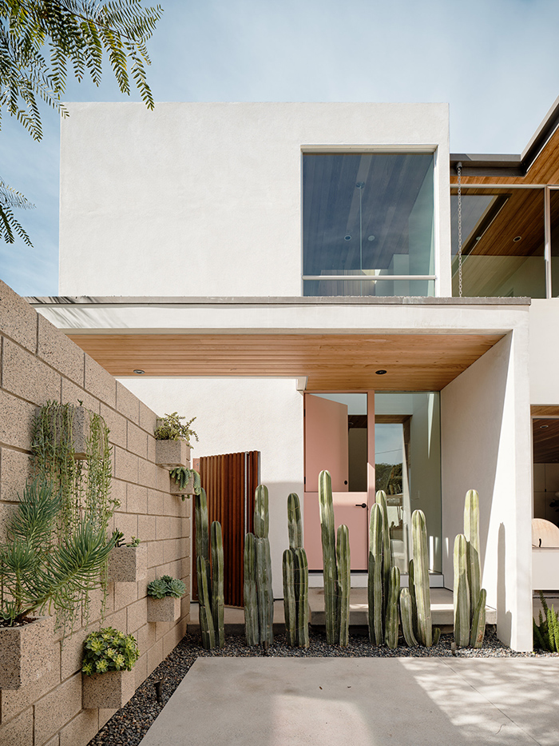
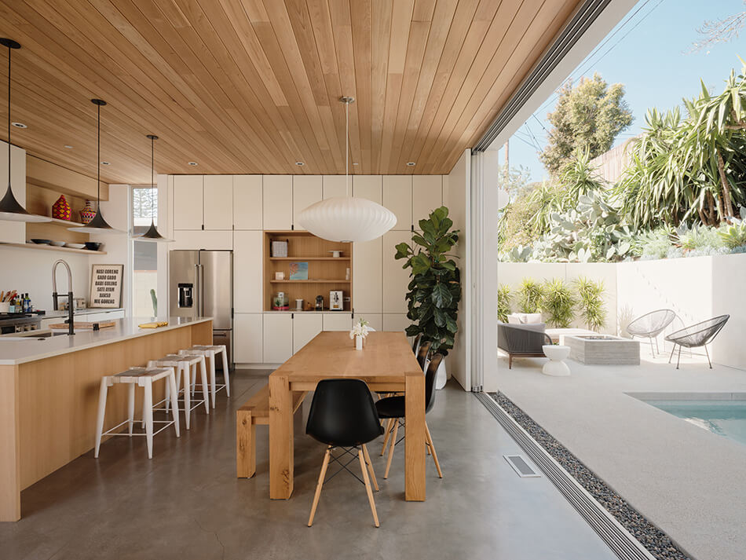

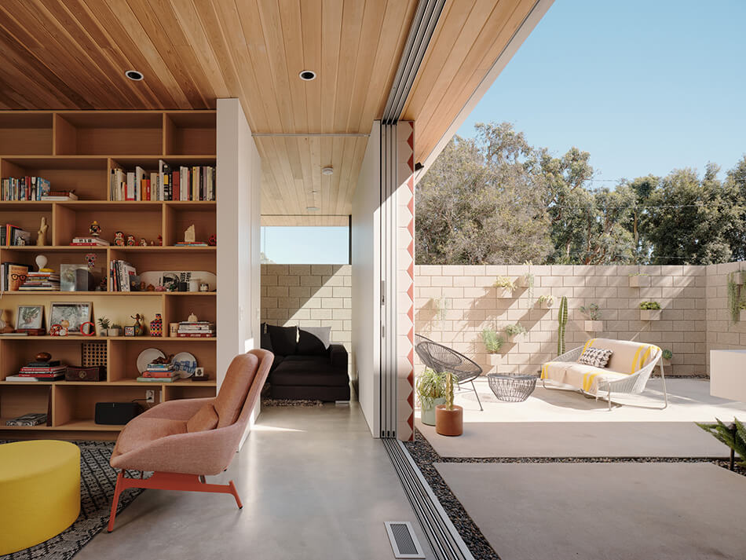
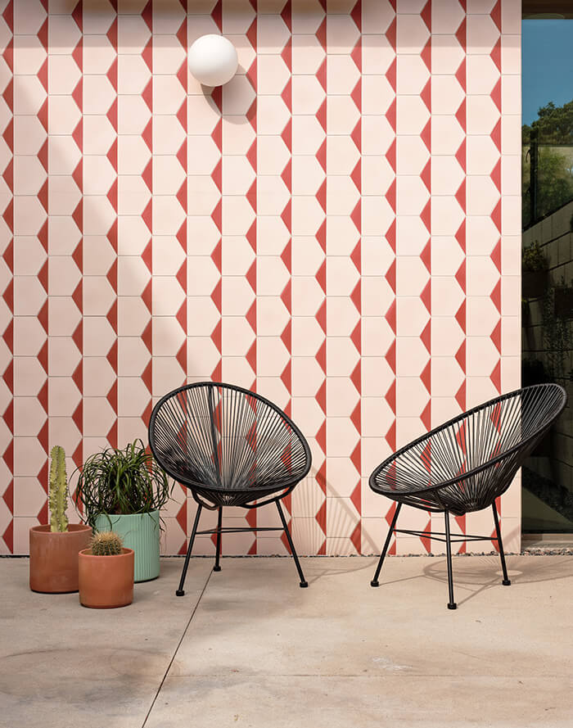
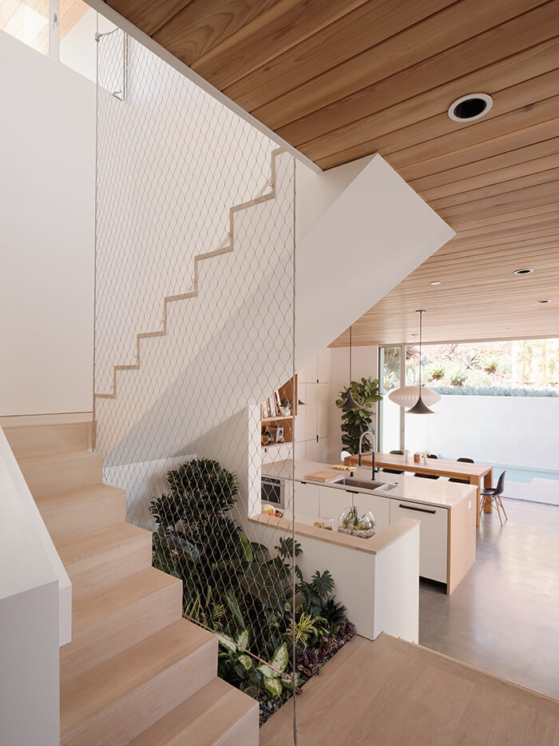
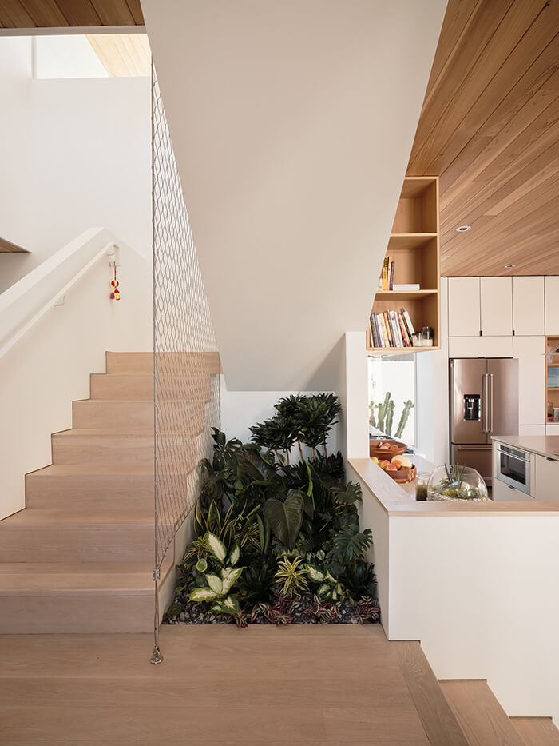

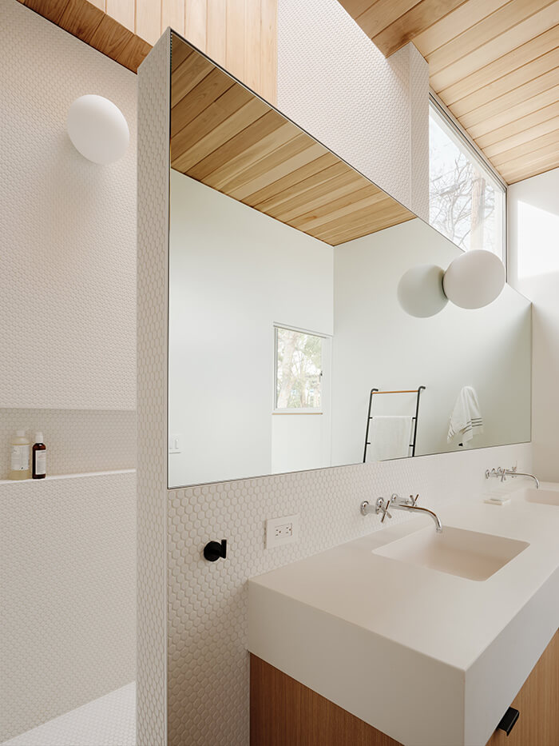
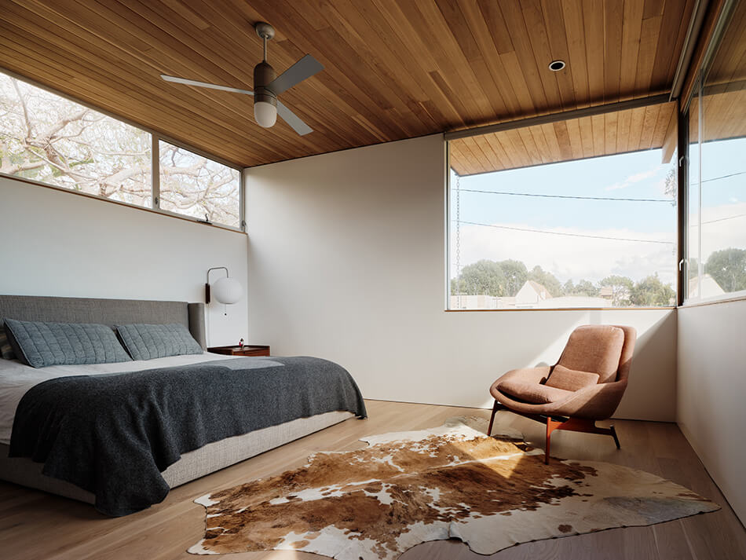
Photography: Joe Fletcher
A renovated historic coach house in Dublin
Posted on Fri, 6 Mar 2020 by KiM
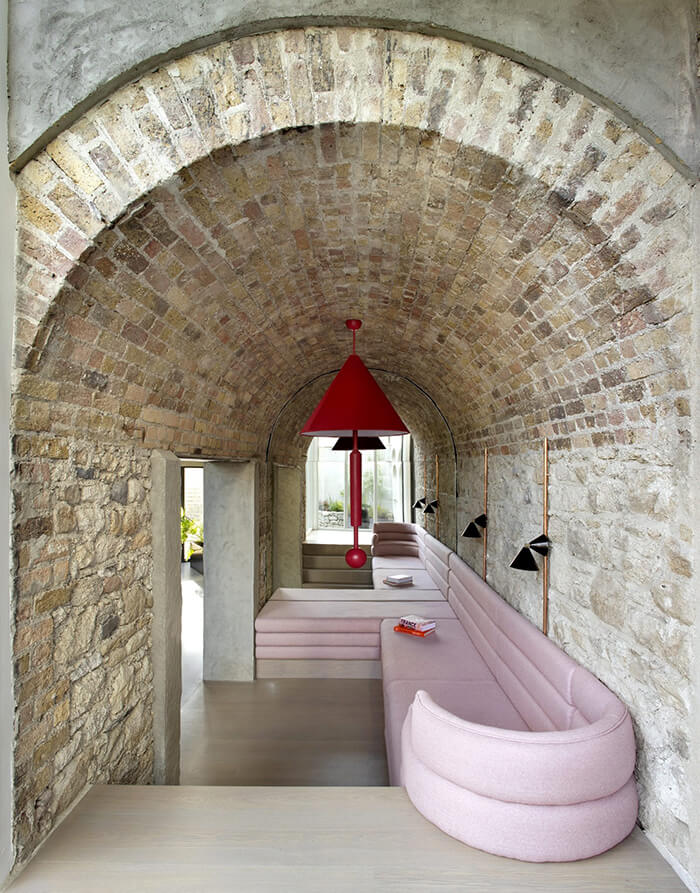
I don’t know if I’ve ever seen such a beautiful marriage of old and new. Kingston Lafferty Design really nailed this epic project. Bolton Coach House is an historic Coach House building. Kingston Lafferty Design was commissioned to reimagine the interior architecture of the existing building, incorporating a new contemporary extension and exterior terraces and garden. The new design combines and juxtaposes the old and new buildings as one interesting and exciting multi-level, unique space. The existing coach house is brimming with character, charm and original detail so we opted to maximise this with the design. We deliberately created interesting spaces, nooks and crannies, contrasting the old building with a juxtaposing minimal and streamlined extension design.
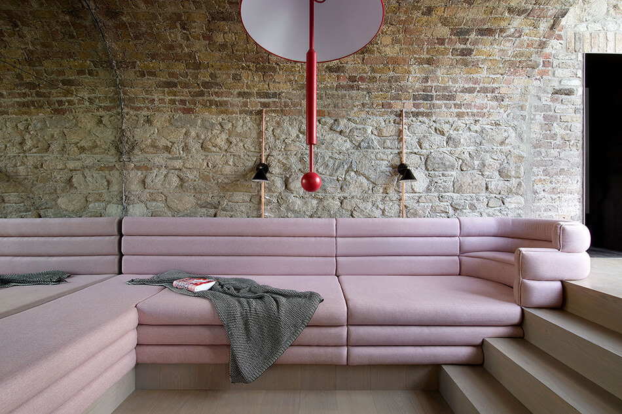
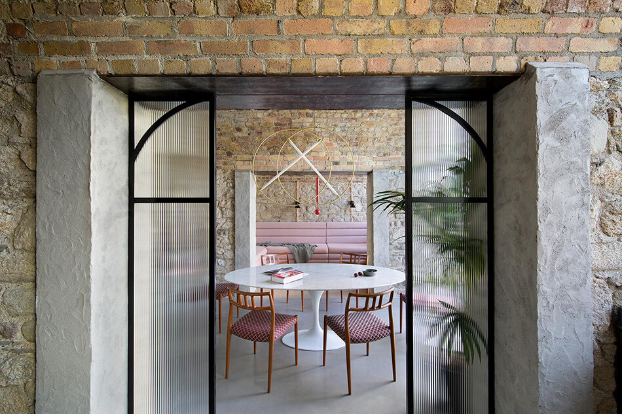

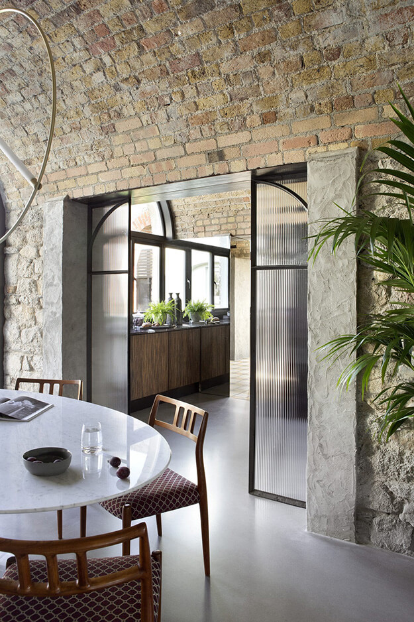
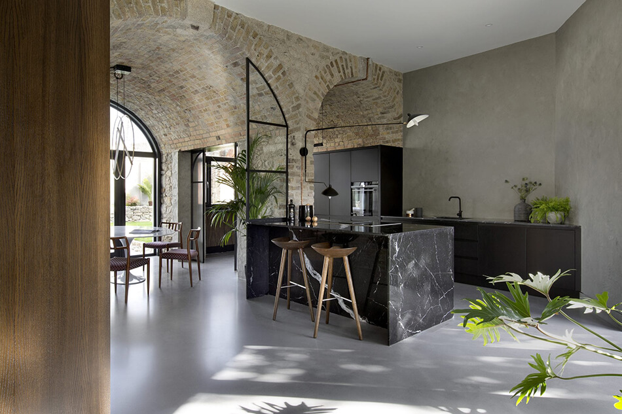
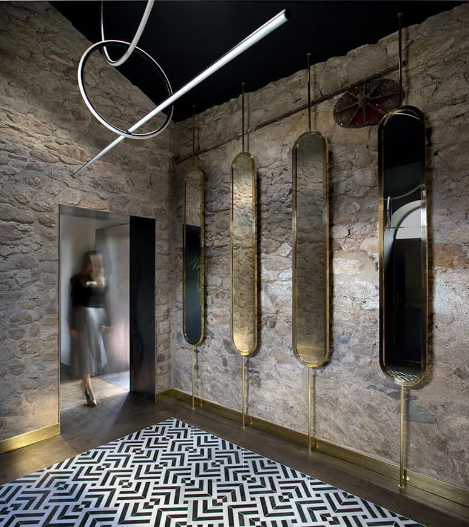
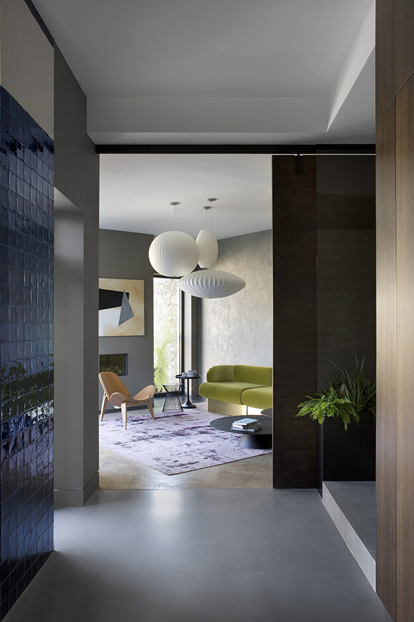
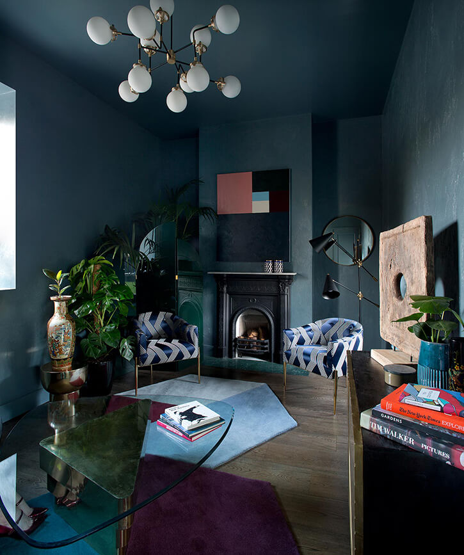


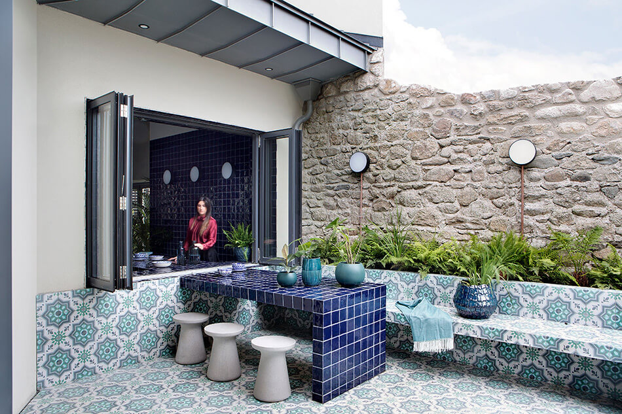
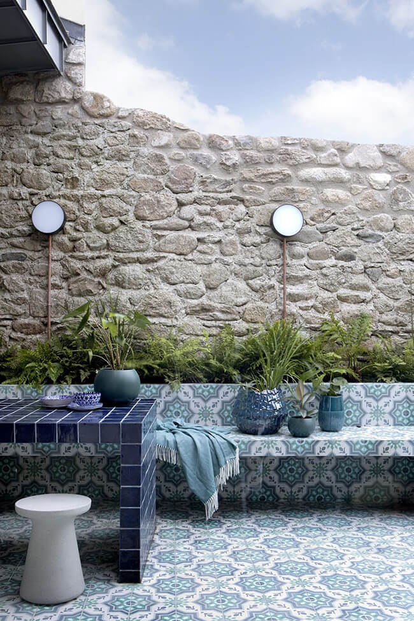
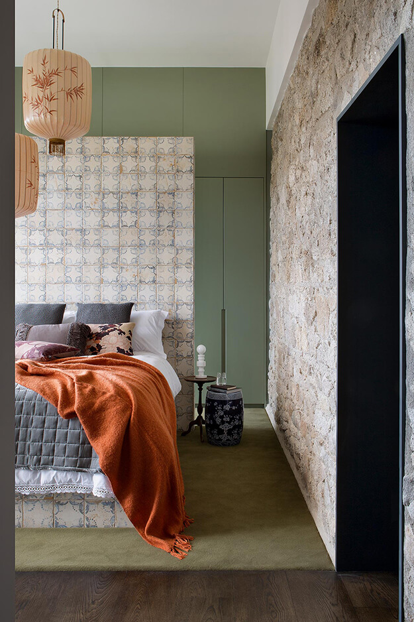
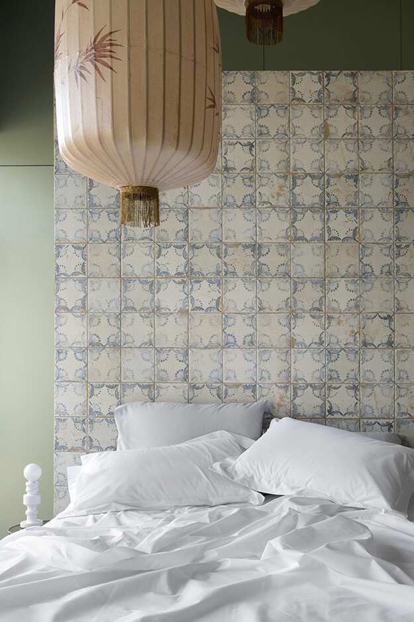

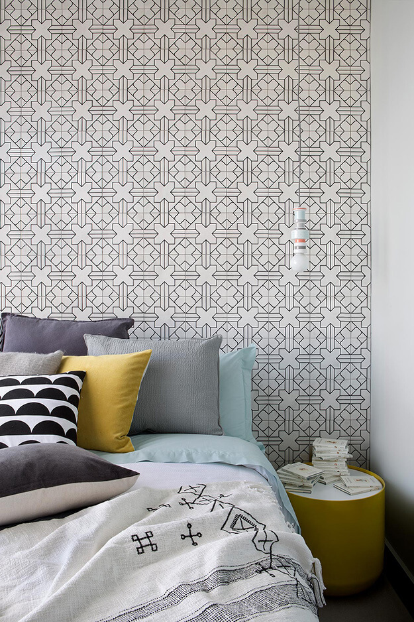
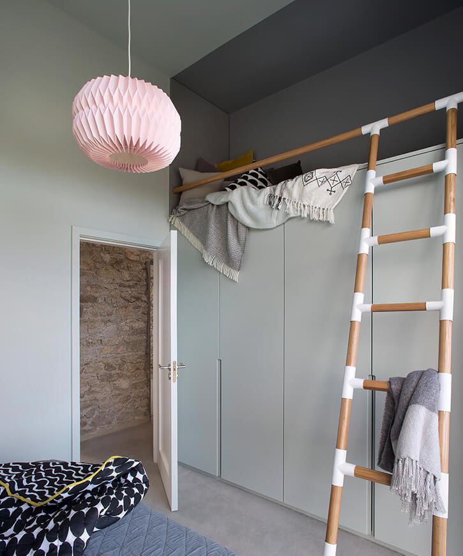

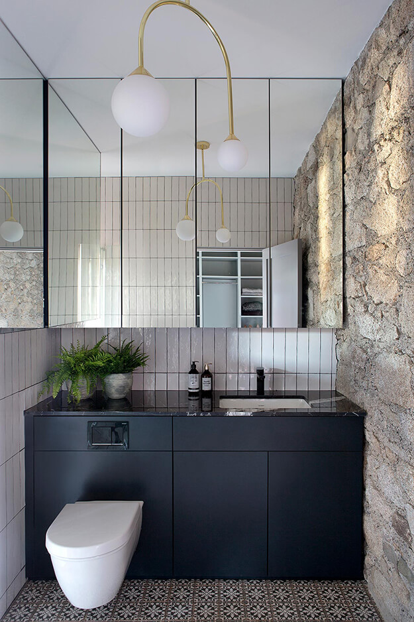
Photos: Barbara Corsico
Modern minimalism in a London home
Posted on Sun, 23 Feb 2020 by KiM
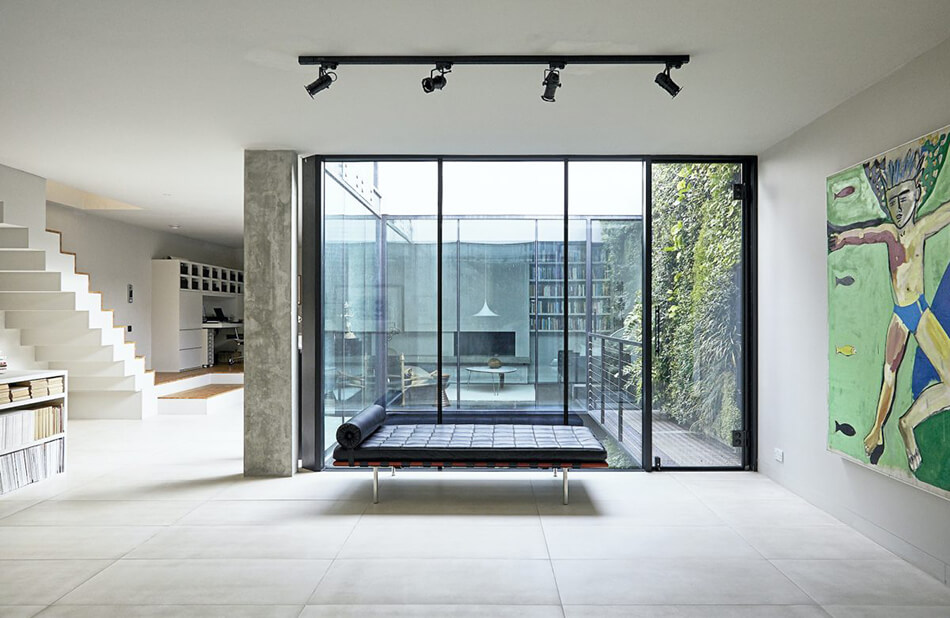
This modern home in London is an absolute gem, with one of my dream features – a central courtyard (complete with 2 story plant wall!), that even includes a footbridge to join the entrance to the sitting room at the rear. The home’s structure is perfect for displaying art and mid century furnishings in a minimalist, gallery-esque way. Available as a location home via Shoot Factory.
