Displaying posts labeled "Outdoors"
A 14th-century Medieval monastery outside of Rome
Posted on Sun, 10 Mar 2024 by KiM
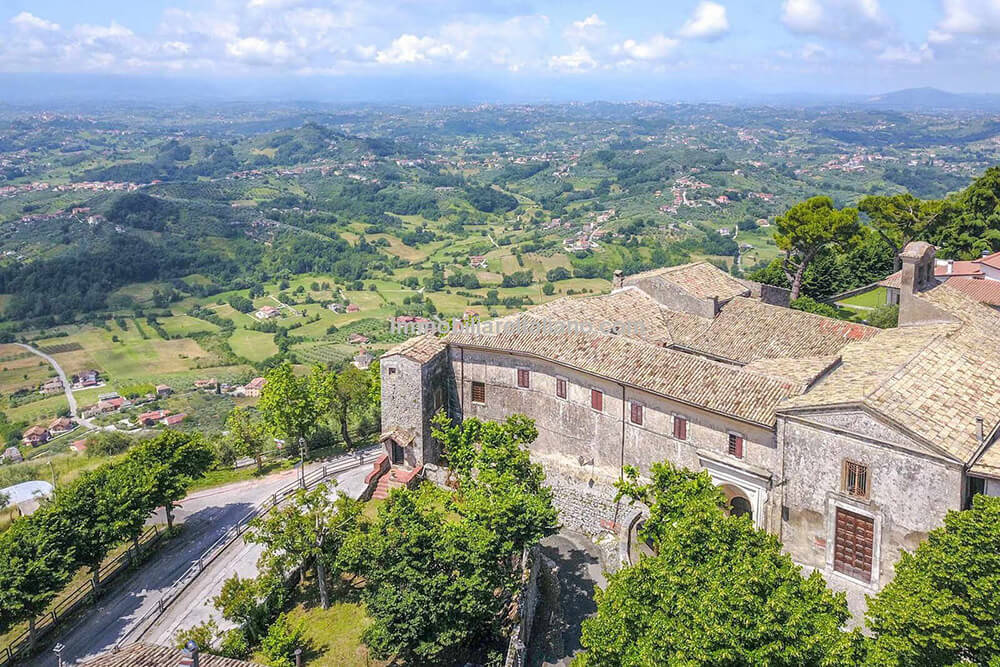
Located in the province of Frosinone in a very panoramic position at the border of a medieval hamlet is this 14th-century medieval stone monastery. The property has a surface area of about 1,000 sqm, is part restored and is mainly used as a venue for events, but with some further restoration work, the whole structure could be converted into a boutique hotel with 10+ bedrooms (and 8 bathrooms). The building has been part restored and still boasts all the typical features and characteristics normally found in medieval religious properties such as original terracotta floors, wooden beams, coffered ceilings, stone fireplaces. The finishes have been very carefully preserved and, where needed, original material has been used as a replacement. The large halls are covered with beautiful coffered ceilings, while the floors are tiled with terracotta bricks, also original. The monastery boasts a beautiful internal cloister, nowadays decorated with an Italian garden (150 sqm) and surrounded by a beautiful covered loggia with vaulted ceilings.
The only event I can envision happening here is Kim living happily ever after! What a spectacular property! For sale via Immobiliare Italiano for €1,380,000.
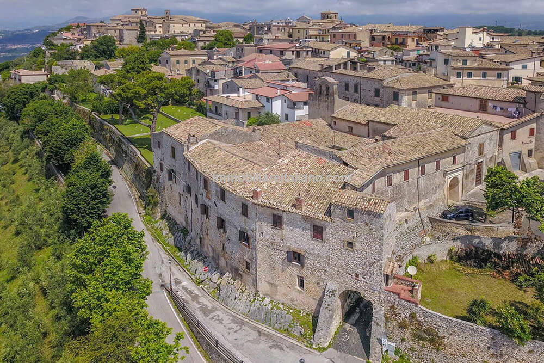
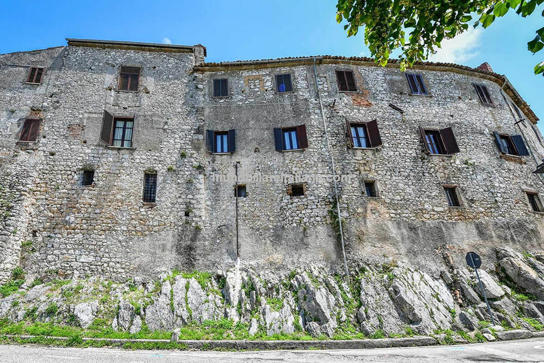
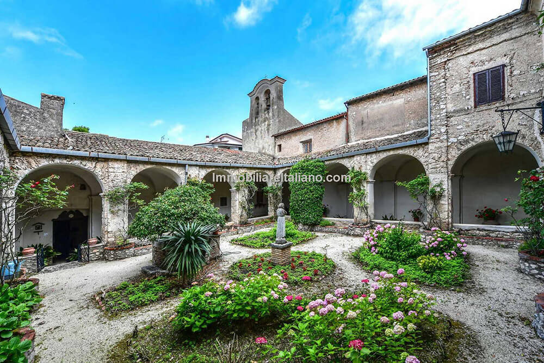
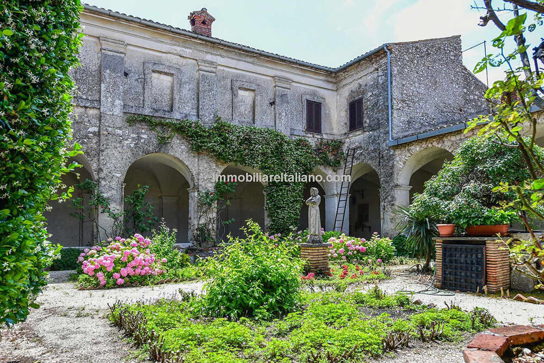
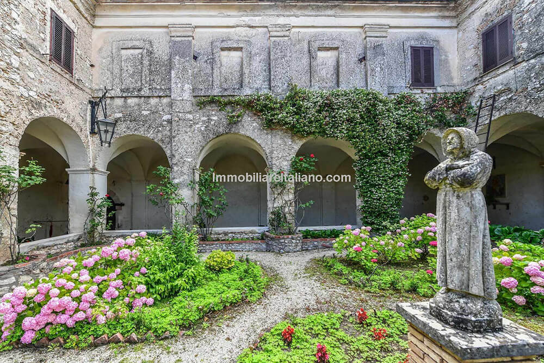
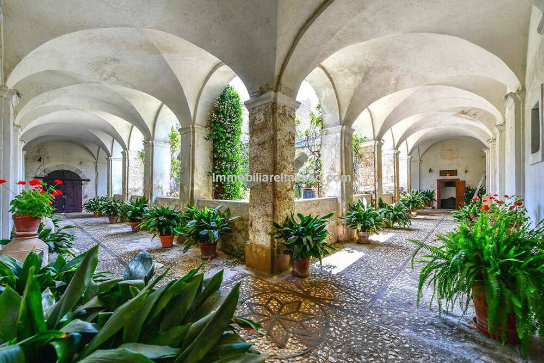
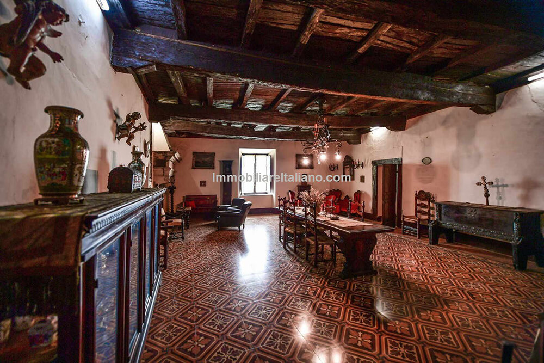
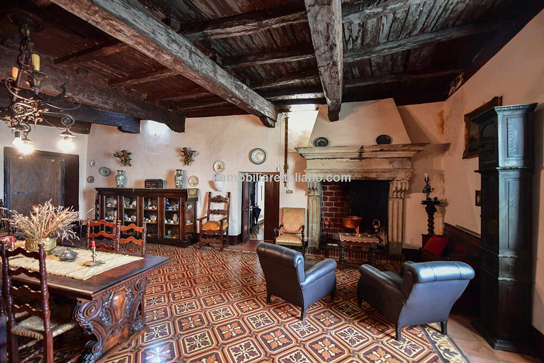
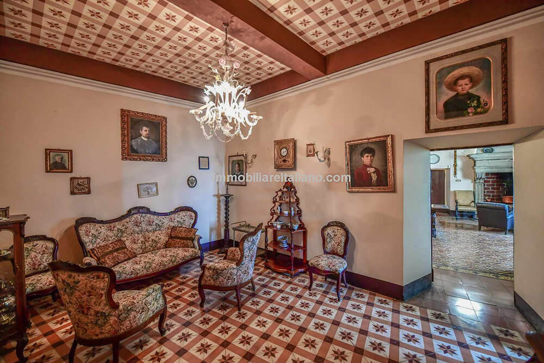
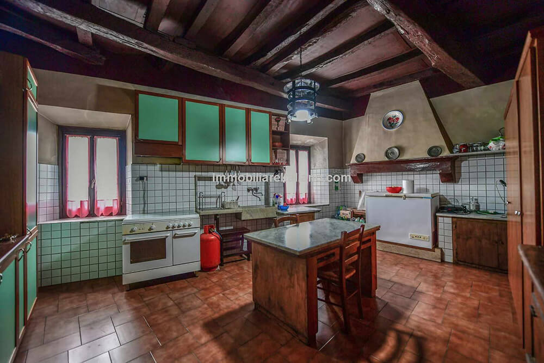
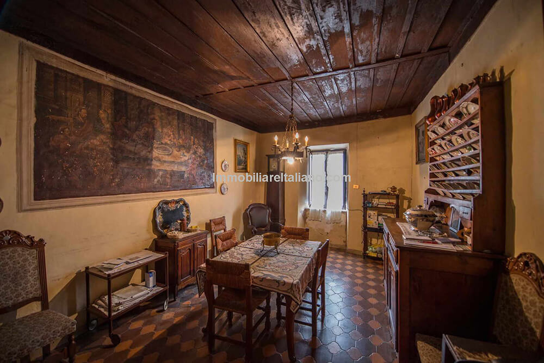
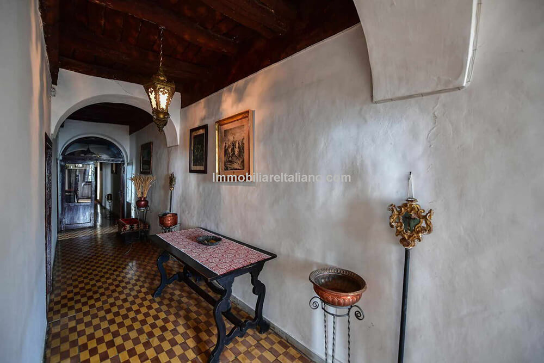
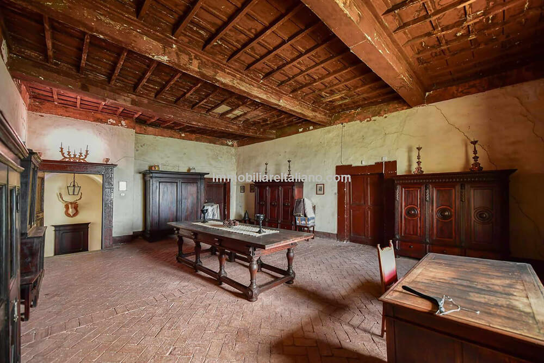
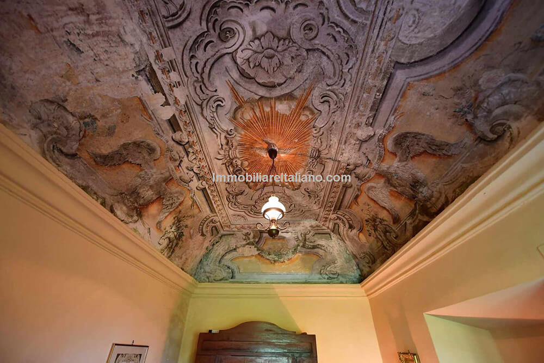
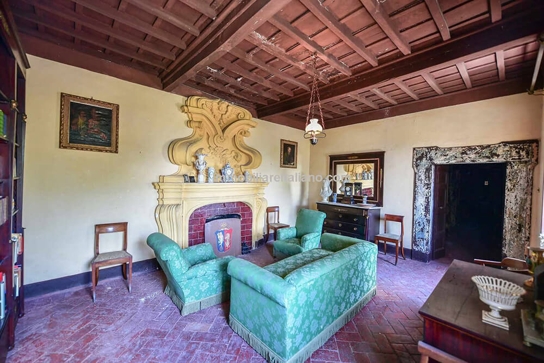
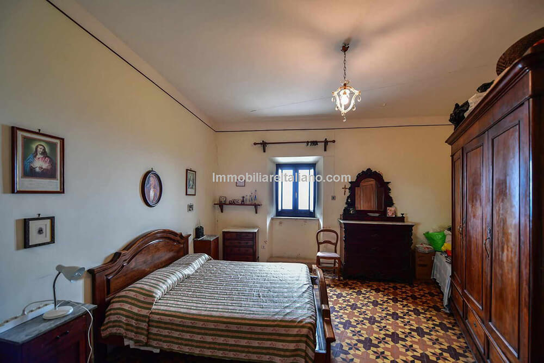
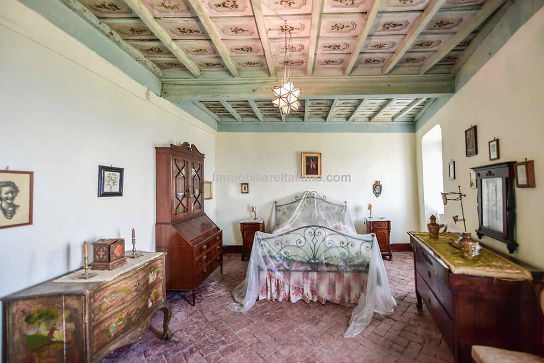
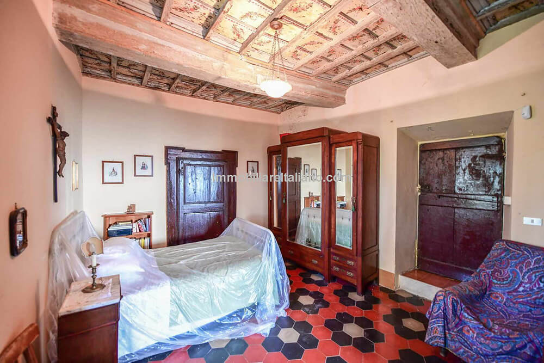
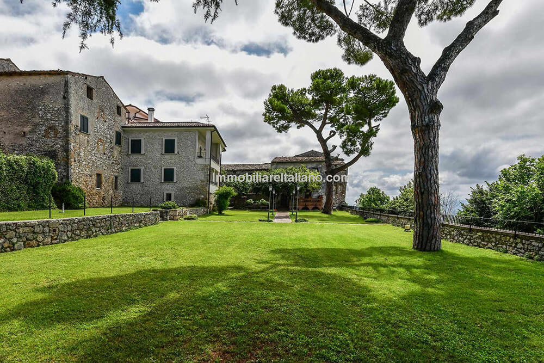
A country house in Sonoma
Posted on Thu, 7 Mar 2024 by midcenturyjo
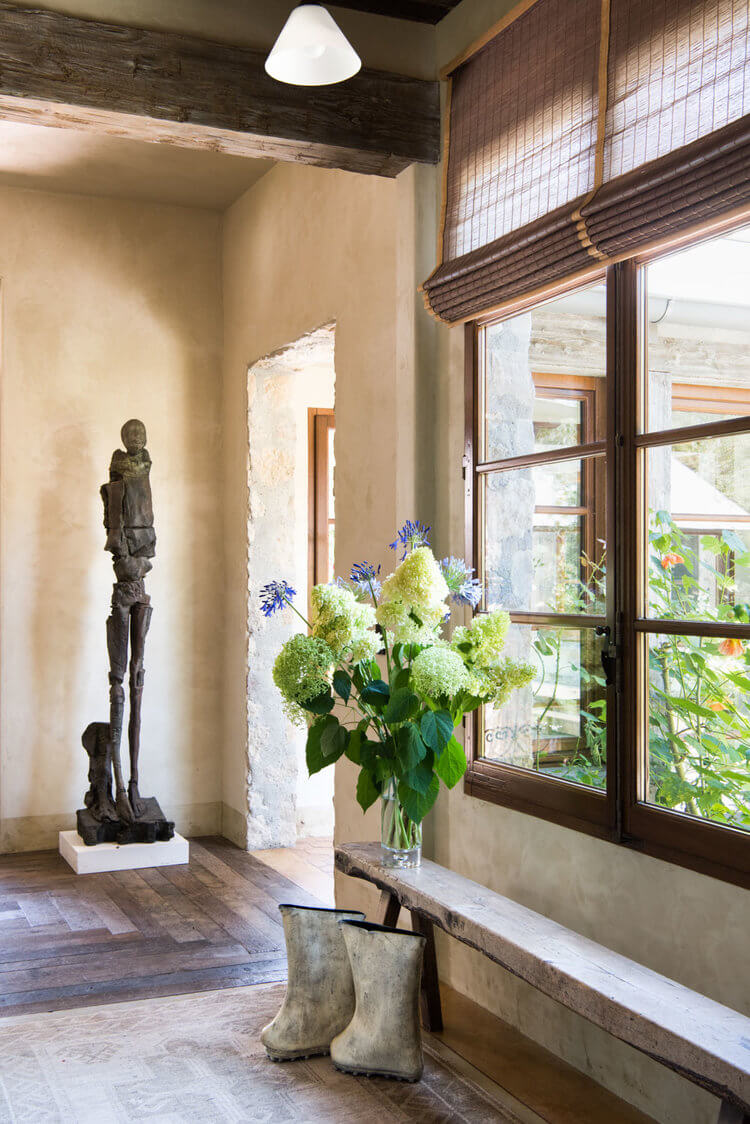
“The client bought an existing house as a family retreat and added additional buildings, including a guest house, barn, and speakeasy-game room to accommodate their growing clan. The former entry vestibule was reconfigured to become a favorite sitting room at the front of the house. The dining light fixture is on a pulley, and adds scale and drama to the large, open living space. The client loves intricate veining in their marble slab selections, rustic wood, and a mix of their collections, including Moroccan rugs, sculpture, antiques, and new pieces.”
The designers call this project “Natural Element” and it’s a beautiful name for a beautiful house sitting on a beautiful site. By The Wiseman Group.
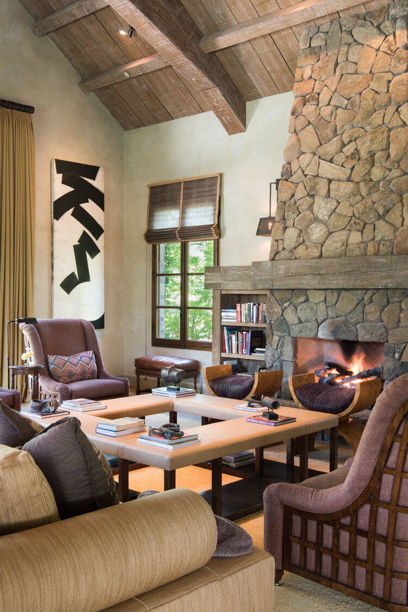
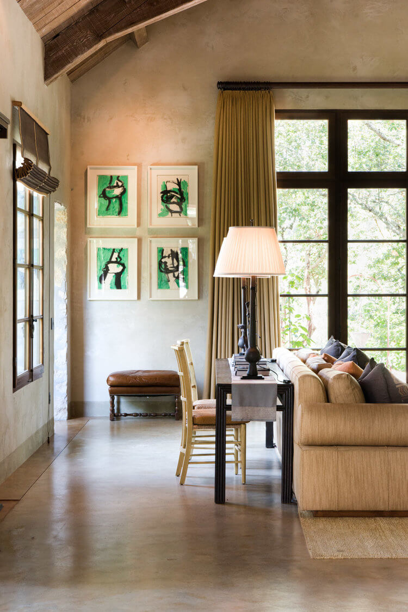
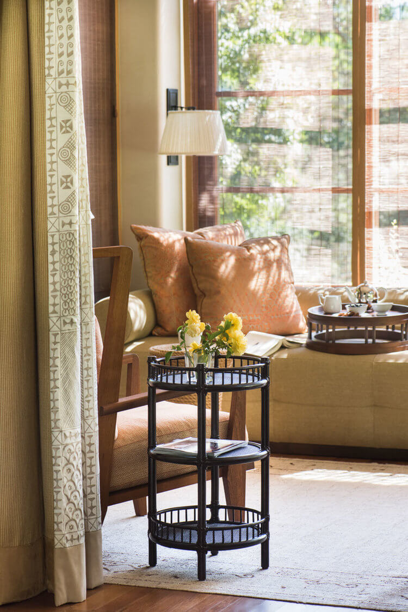
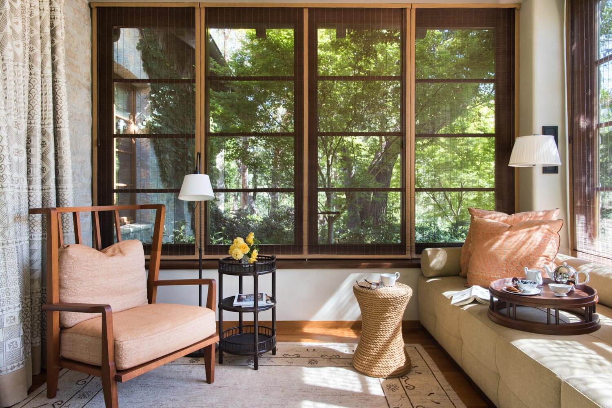
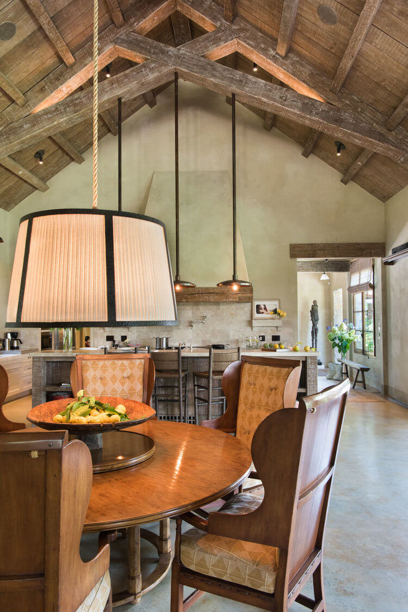
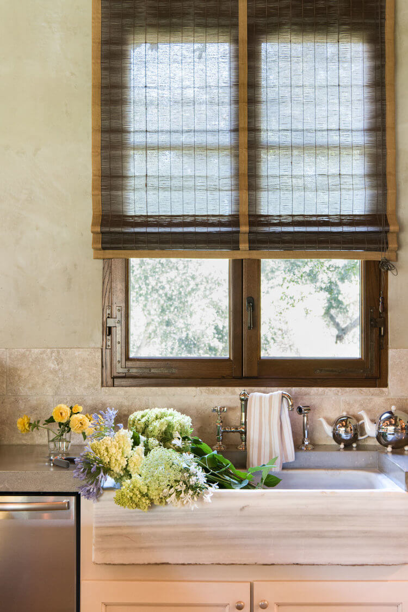
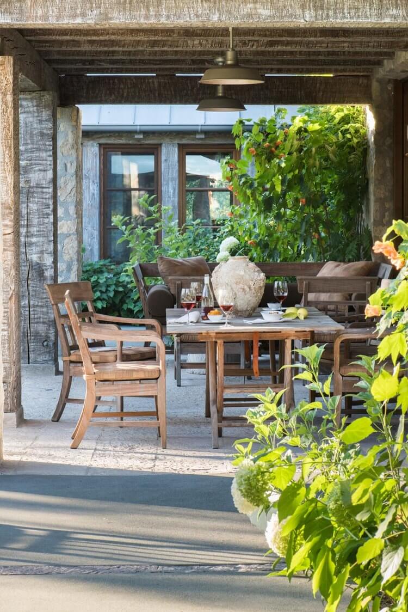
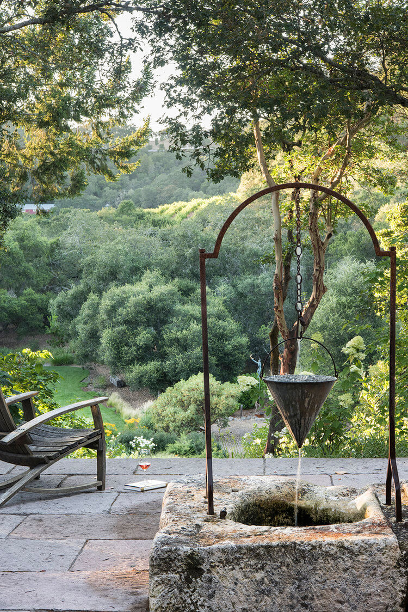
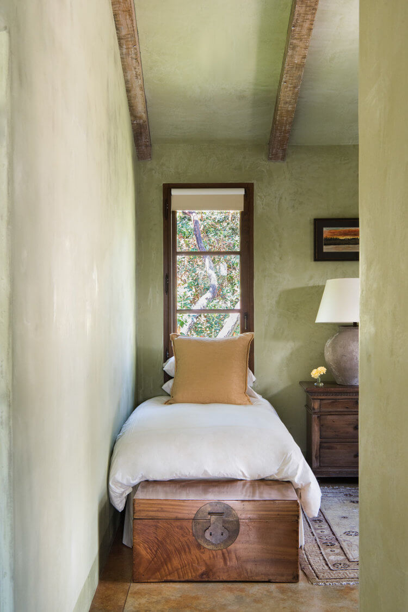
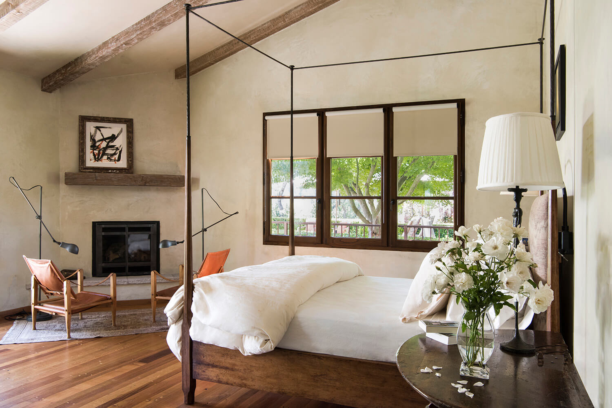
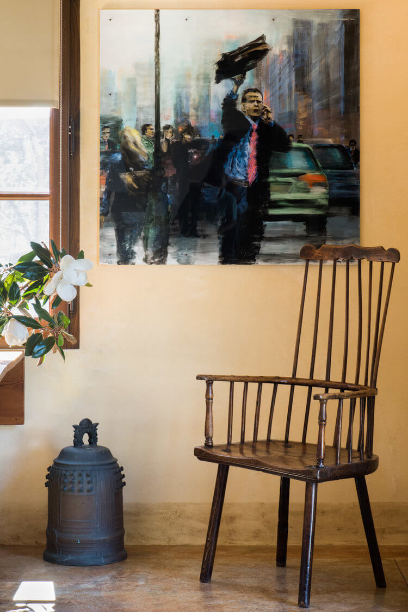
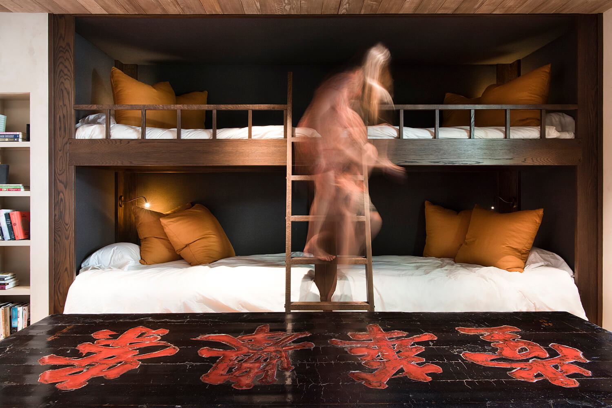
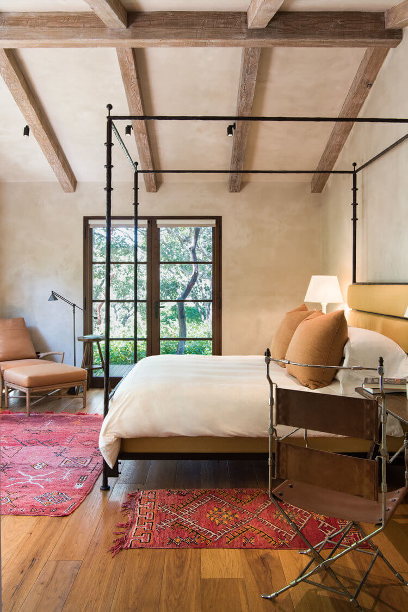
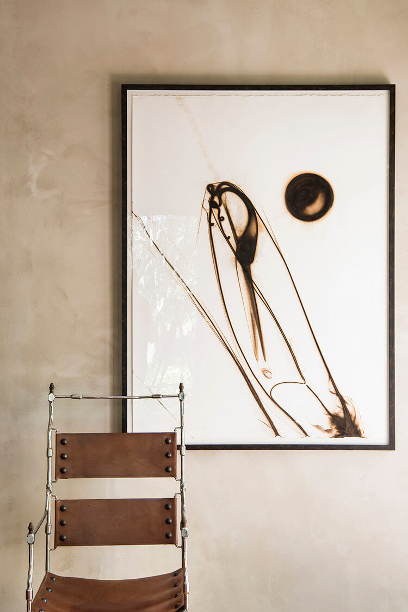
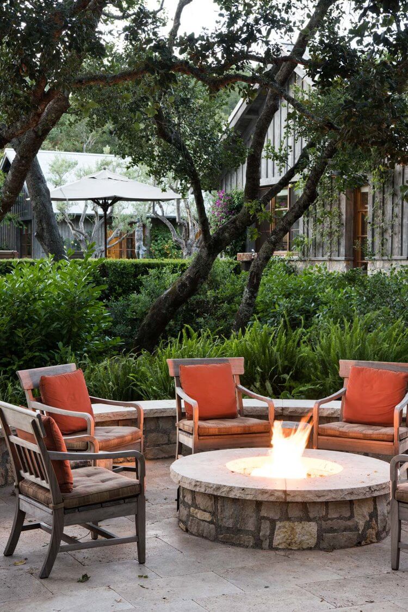
Photography by Stefano Scata.
French 1950s villa style in a home in Biarritz
Posted on Wed, 6 Mar 2024 by KiM
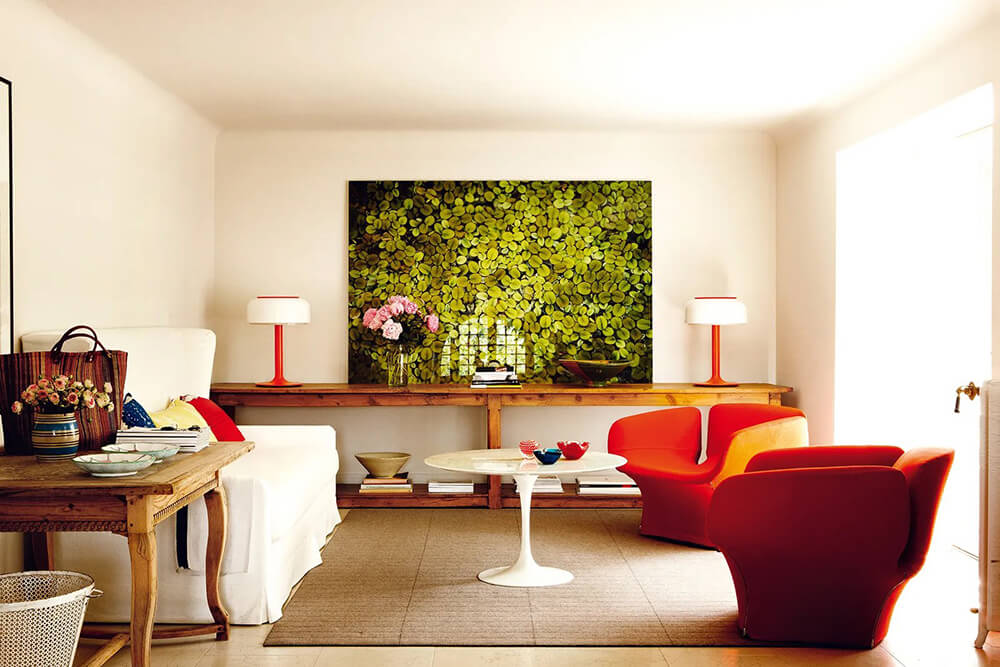
The construction was not typical of the French Basque Country, it had traces of a southern French mansion, Provençal and art deco, so I decided to keep its DNA, respect its exterior appearance and recover all the materials: wood, hydraulic floors, iron radiators and blown glass. I bought old doors, all different, and we adapted them to make the openings.
Eclectic vintage vibes for the win in this beautiful home in Biarritz. Designed by La Californie. Photos: Gonzalo Machado.
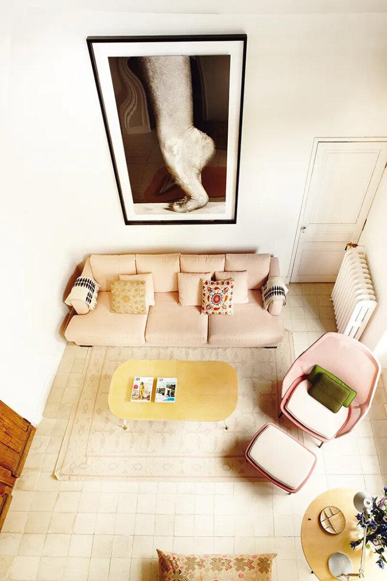
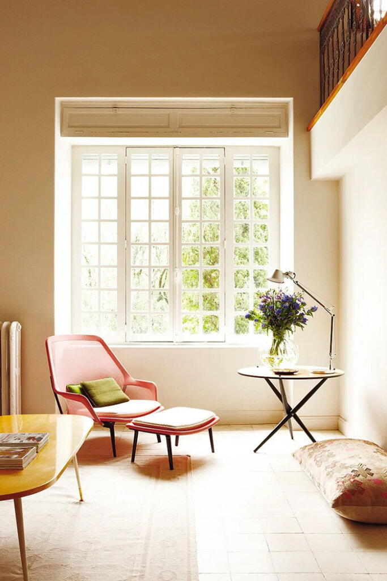
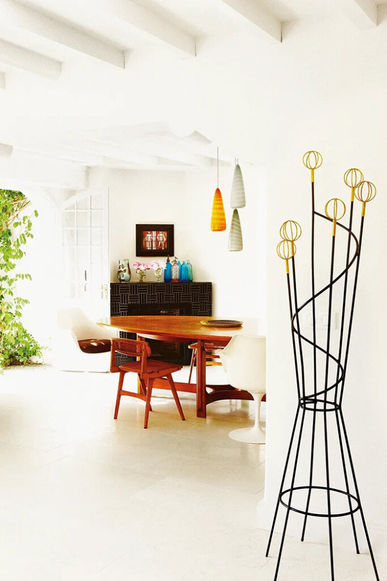
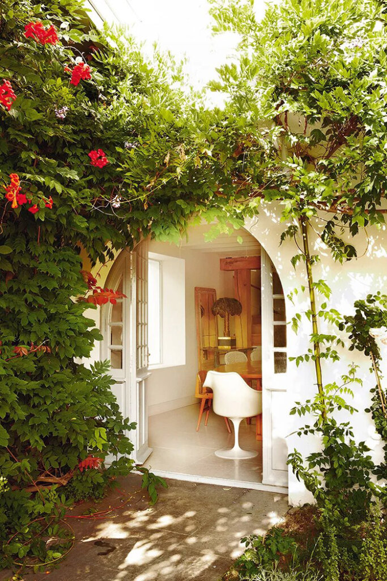
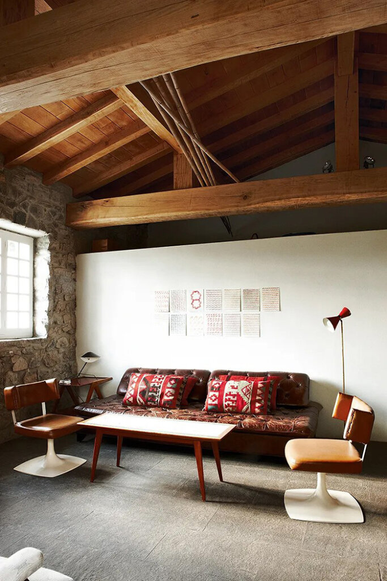
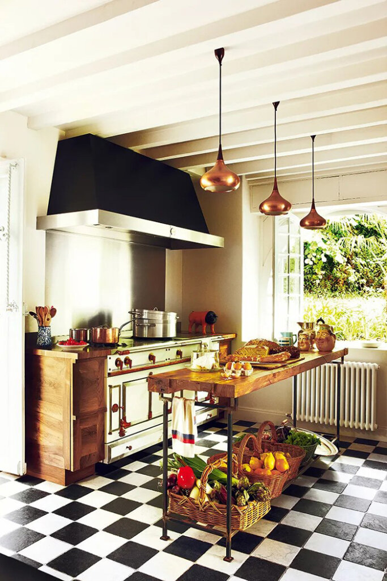
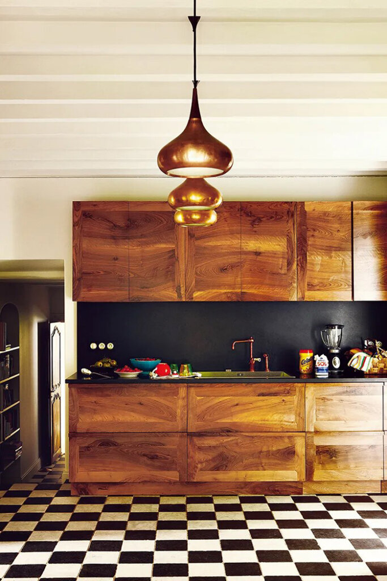
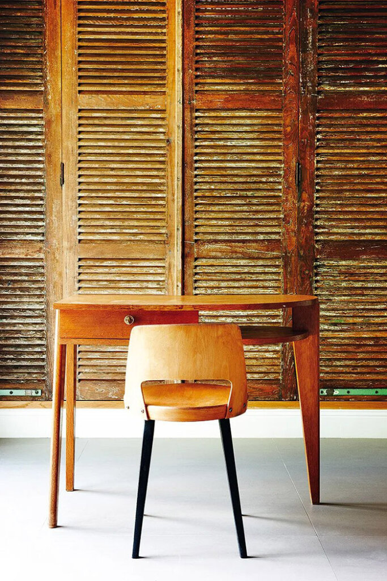
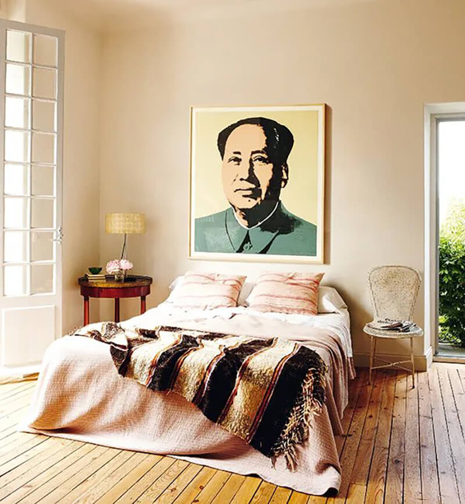
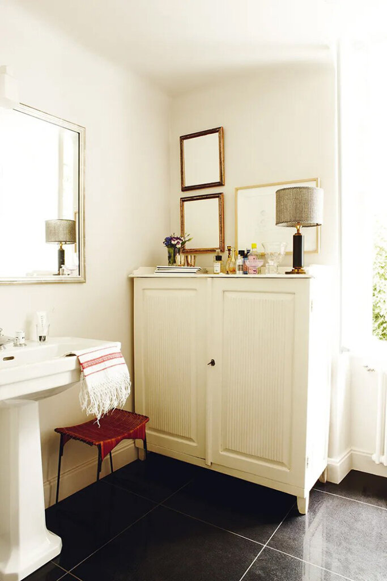
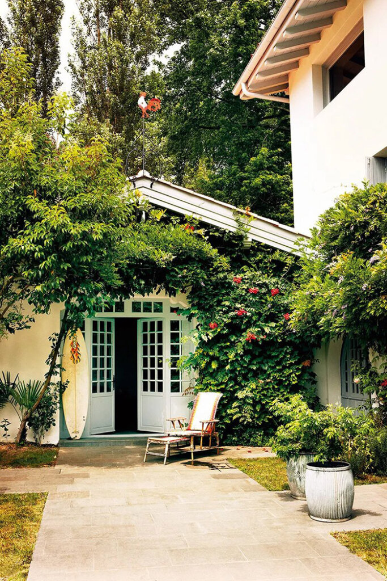
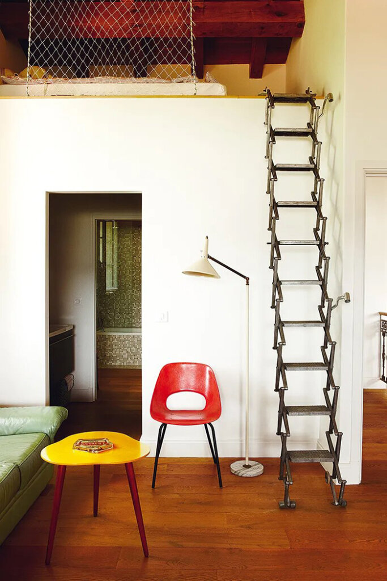
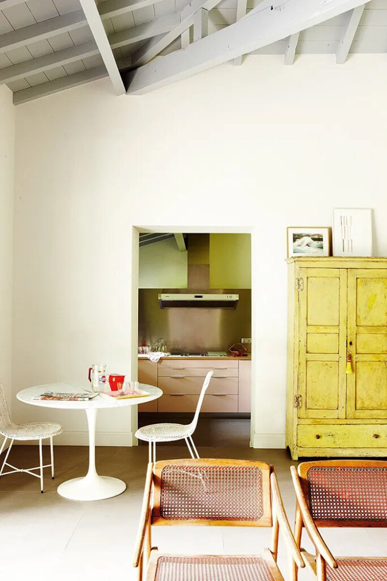
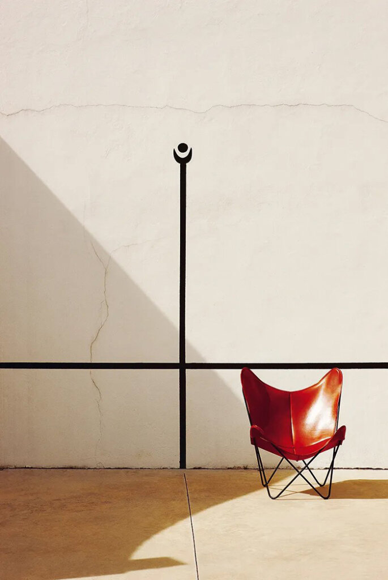
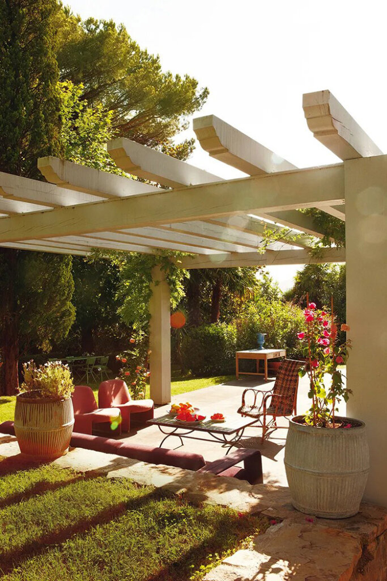
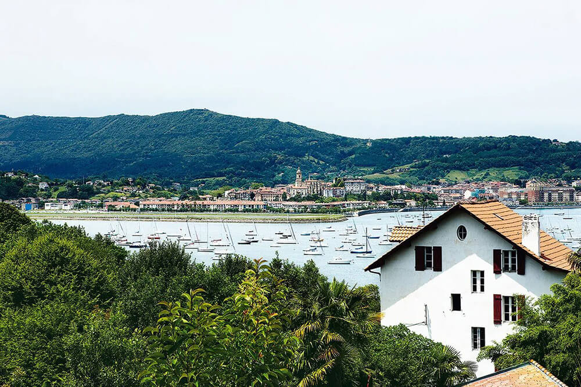
A moated Victorian coach house with clock tower and cottage
Posted on Sun, 3 Mar 2024 by KiM
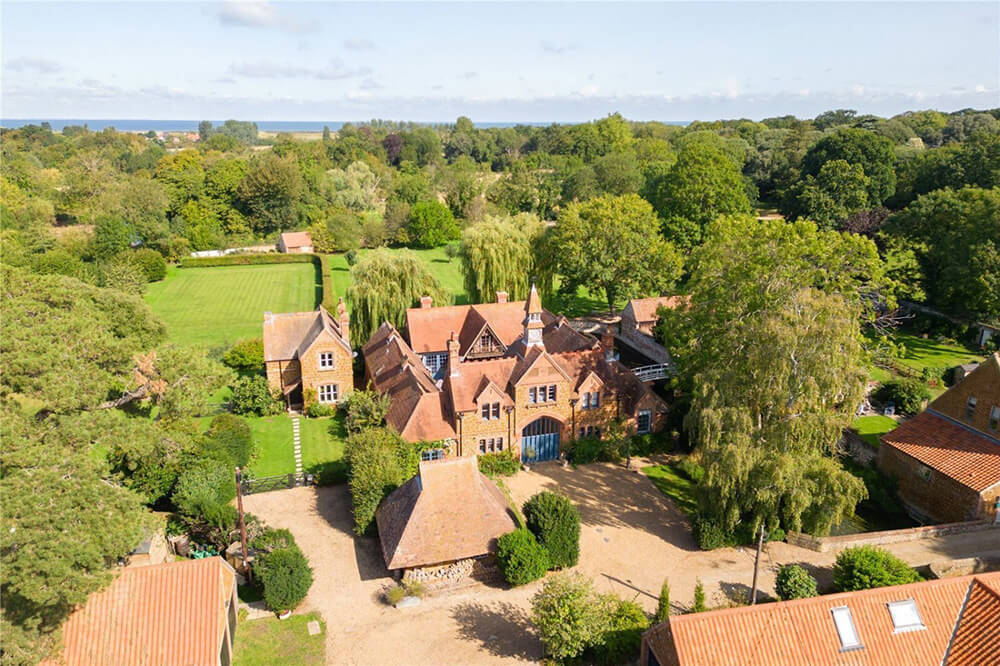
A Magnificent Grade II listed moated Victorian coach house with original clock tower and fine architectural features by the renowned architect Charles Morris. Set in 2.43 acres of mature gardens and grounds in a stunning location within walking distance of the sea. A further 2-bedroom cottage available exclusively with The Clock Tower by separate negotiation. The property is approached through the original large wooden doors under the clock tower which open onto the fully enclosed courtyard garden with some original brick paving and raised feature pond, the building wraps around this courtyard with most rooms opening onto it.
This home in Norfolk, England is unbelievable! The architecture and the landscaping have rendered me completely smitten. Of note: large kitchen with larder and an Aga, library/music room, original stable doors, to die for stone mullioned window, A MOAT!, brick and Carrstone garden barns, and a separate cottage you could use for guests. I’m blown away with this one. For sale for £1,800,000 via Jackson Stops.
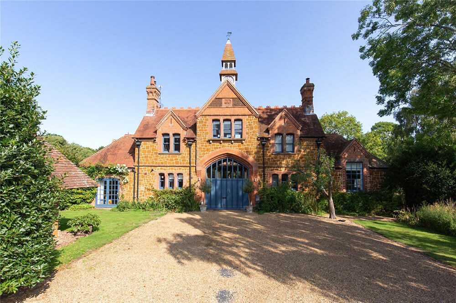
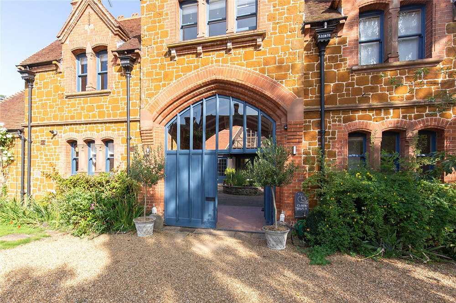
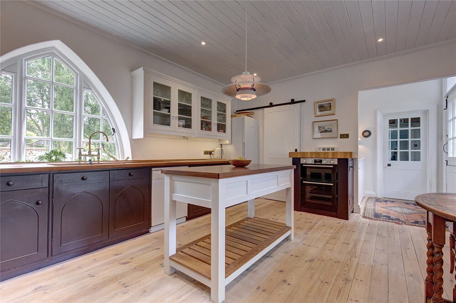
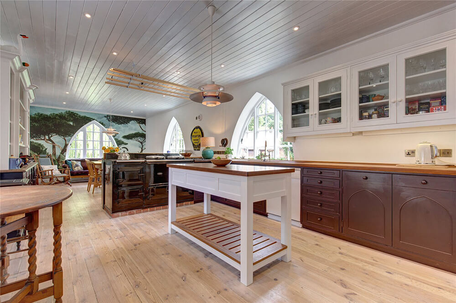
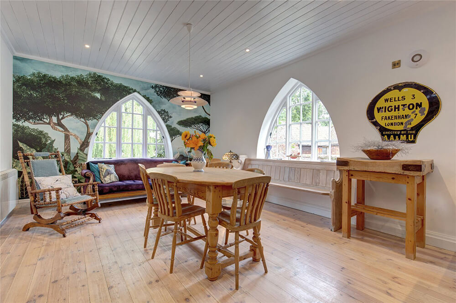
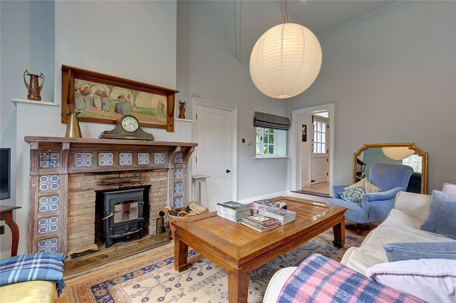
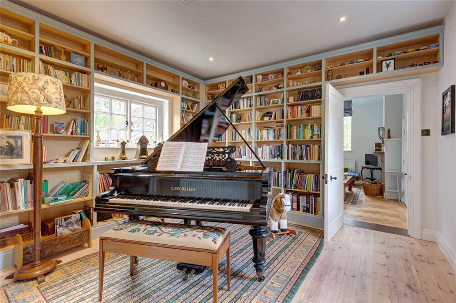
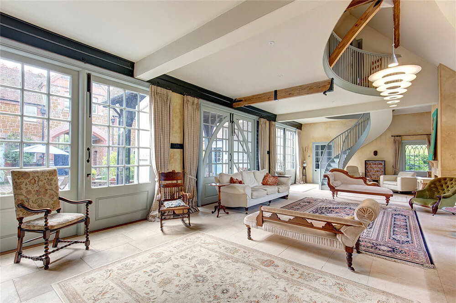
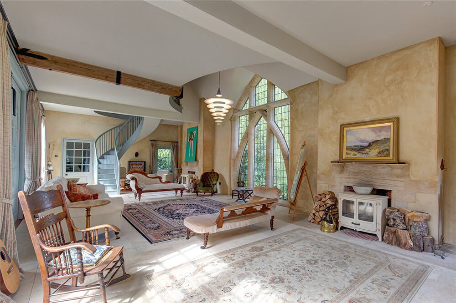
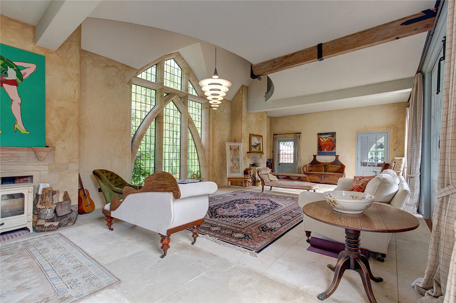
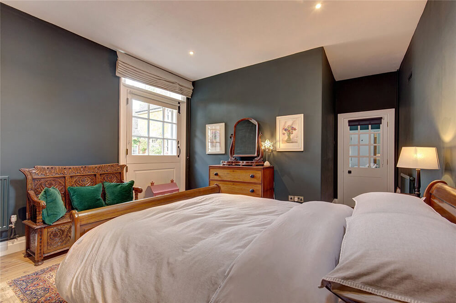
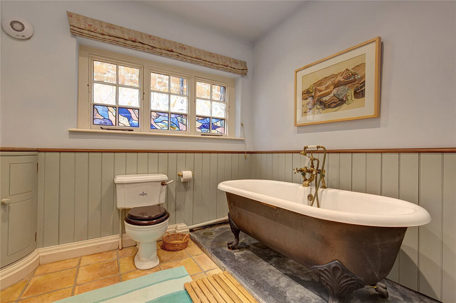
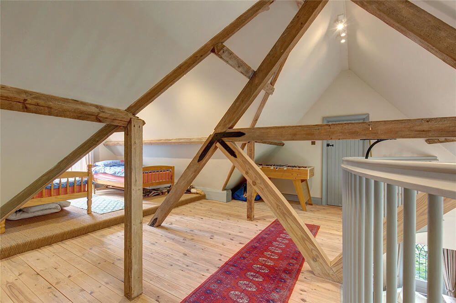
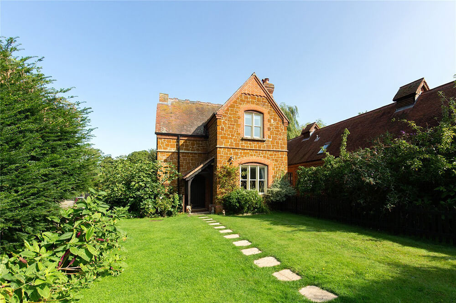
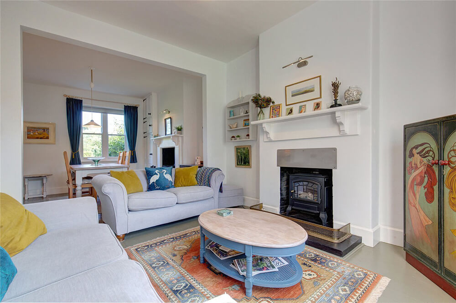
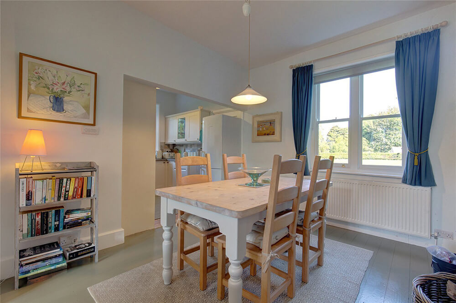
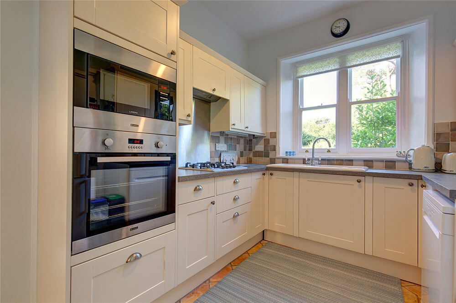
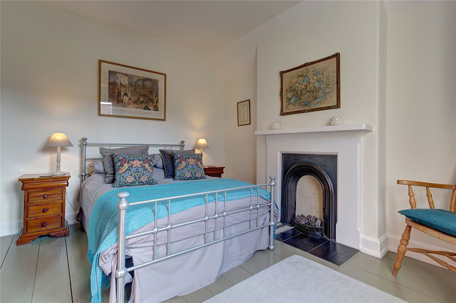
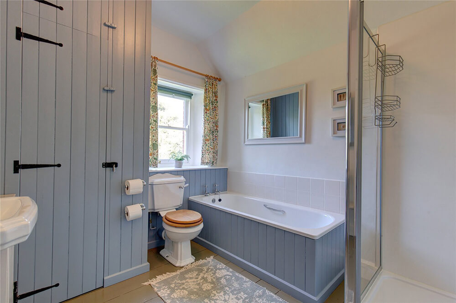


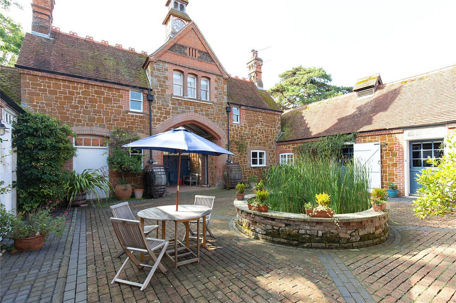
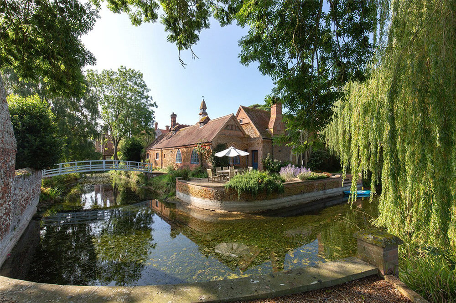
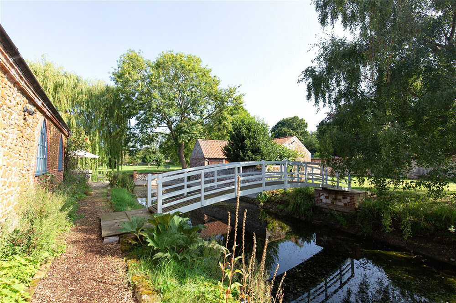
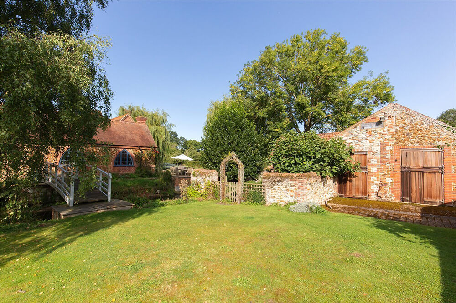
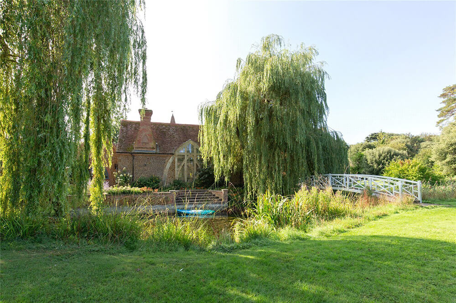
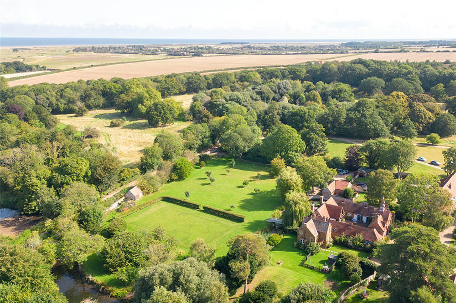
Modernist by the sea
Posted on Fri, 1 Mar 2024 by midcenturyjo
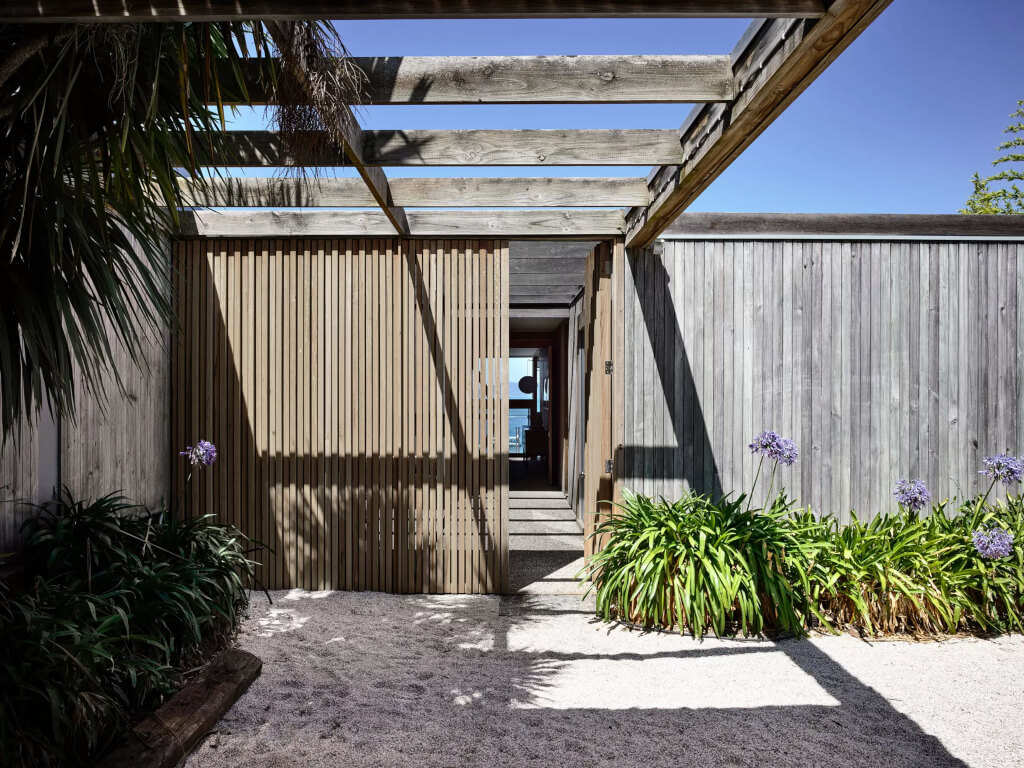
Perched atop Sorrento’s cliff, this 1960s gem by McGlashan Everist Architects underwent a meticulous modernization. The clients, deliberating for a decade, sought to preserve its essence while integrating modern comforts. Adapting the floor plan for multi-generational use, the original design’s integrity was maintained. Careful deconstruction allowed for upgrades like hydronic heating and double-glazed windows, blending seamlessly with the original aesthetic. Artisan trades revitalized features, ensuring a successful marriage of past and present in this iconic home’s renovation. Sorrento House by Cera Stribley.










