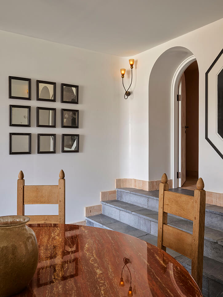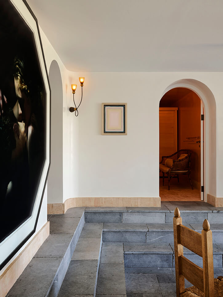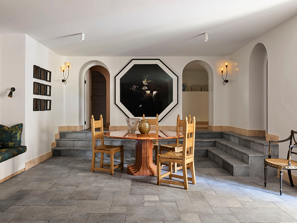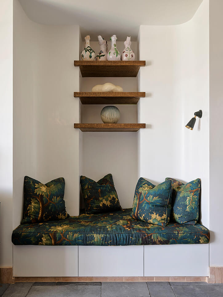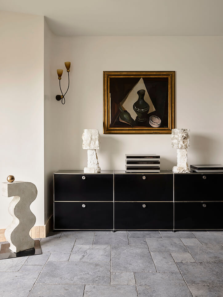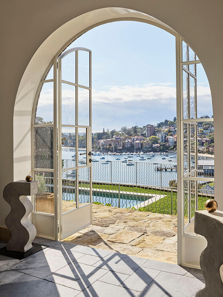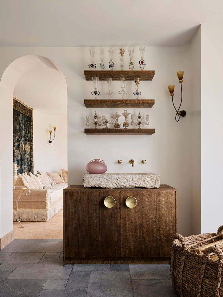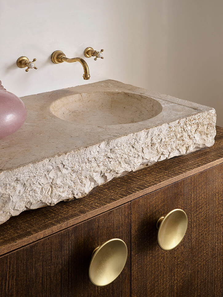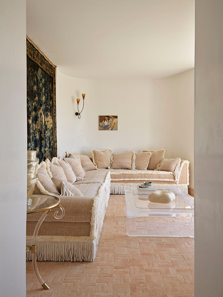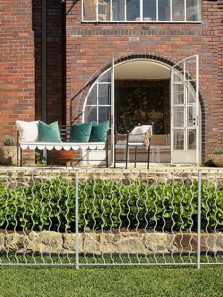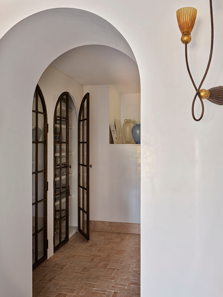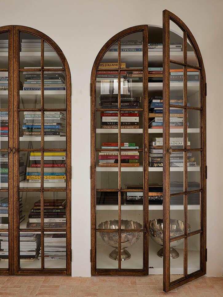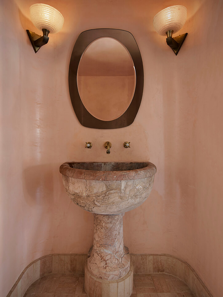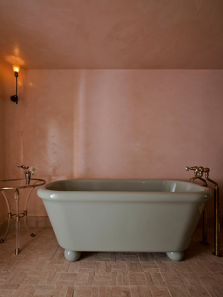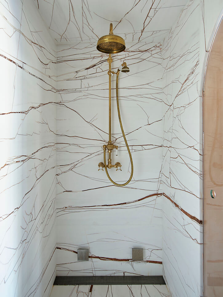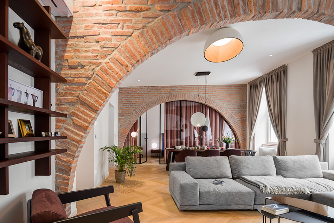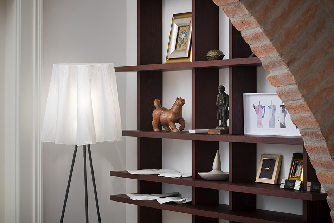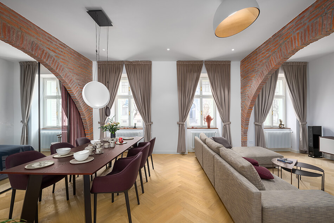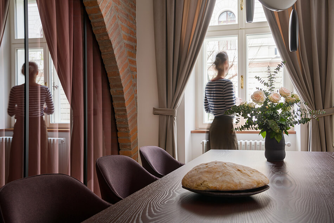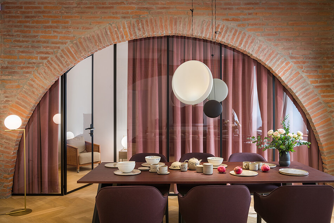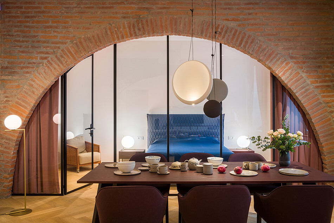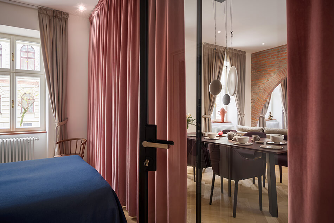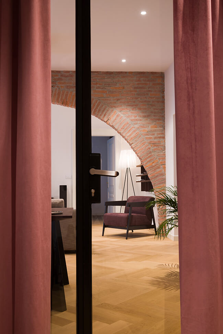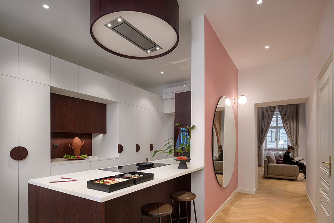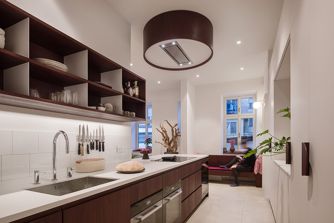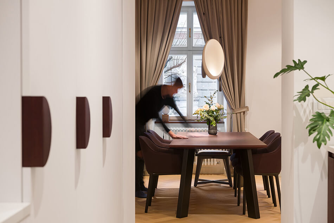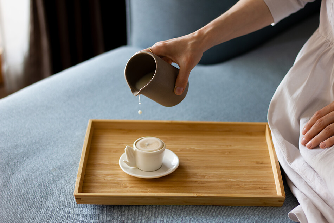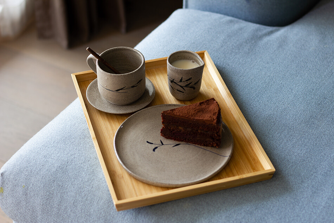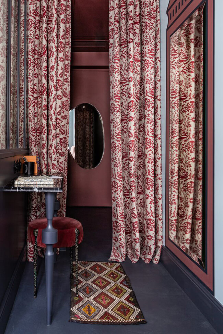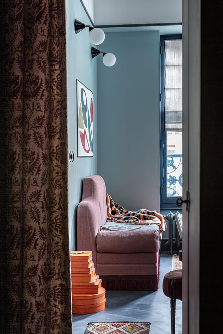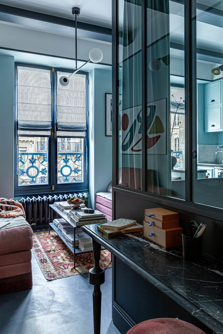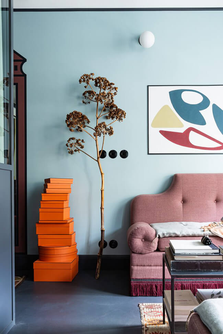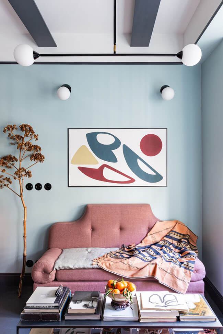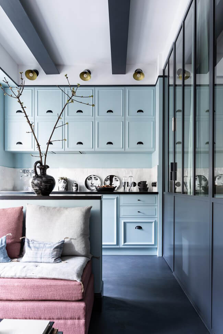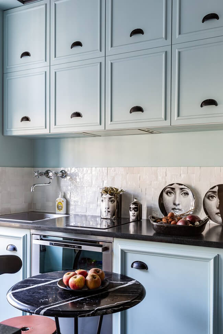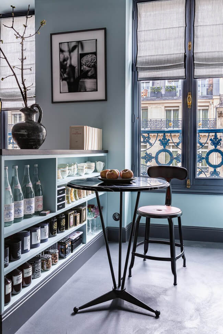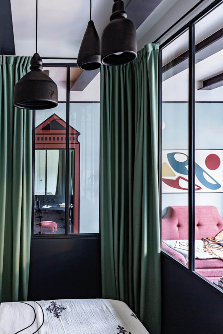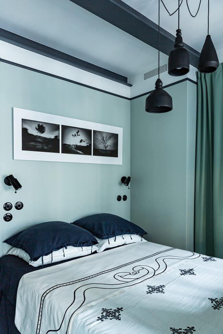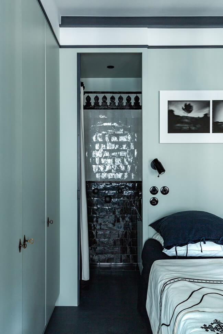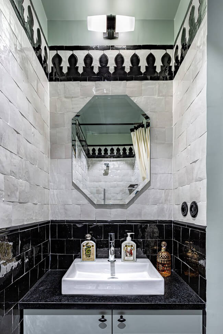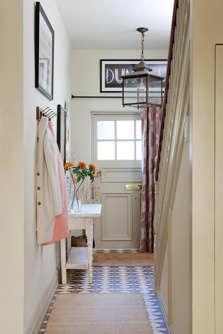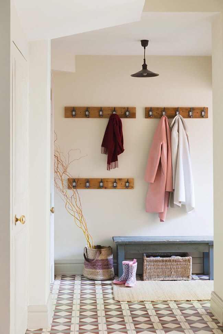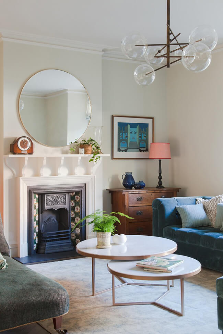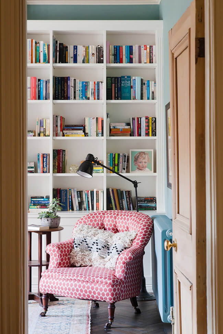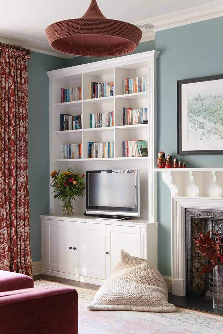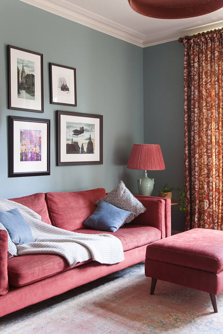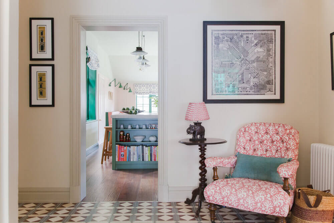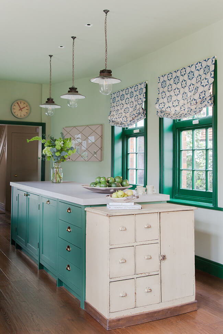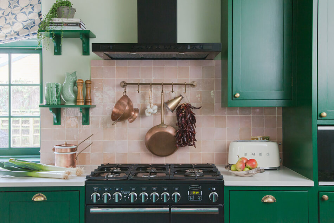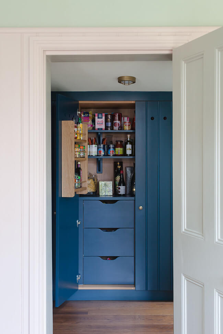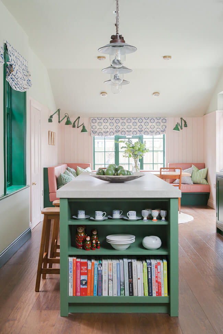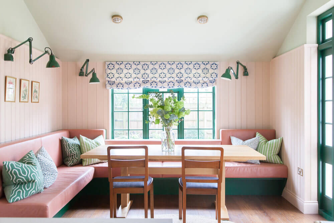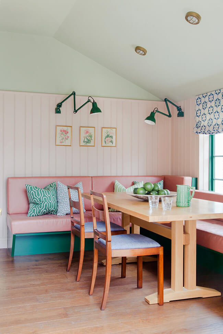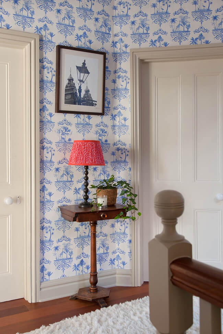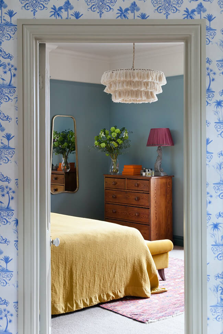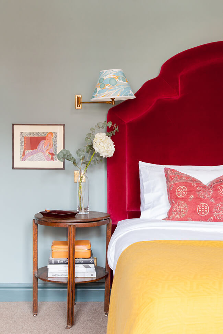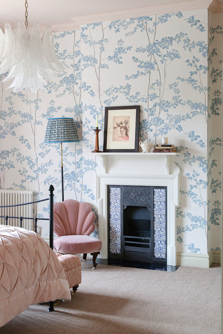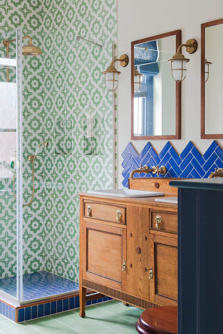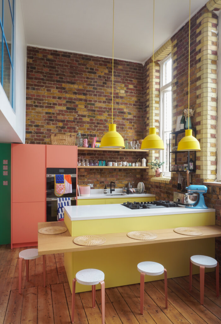Displaying posts labeled "Pink"
Phase 2 of Tamsin Johnson’s historic Darling Point home renovation
Posted on Tue, 22 Nov 2022 by KiM
And for a bit more of Tamsin Johnson‘s gorgeous and unique home. What appears to be the lower level hangout space with lounge spaces, bar, pool, library, and the loveliest bathroom. Just when you thought it could not get any better….
Two Arches Apartment in Ljubljana
Posted on Wed, 2 Nov 2022 by KiM
The client of an apartment renovation project holds a mini-competition and chooses Riba Architects’ solution, where no square metre goes to waste: there are enough rooms, no corridors – the space itself is breathing. We connect the street and courtyard sides to the living space and create a circular floor plan around the kitchen island to establish a sense of grandeur. We make sure the lines are long and elegant. While removing the roughcast surface, we get an unexpected gift: the rooms formerly connected by doors were actually divided only by two huge brick arches 100 years ago. The seals under the arches are removed, while the arches are cleaned and used as a basis for the overall design. At every step, we seek to enrich the ambience with unexpected details and colours: thermally treated wood is introduced, and a mirror in the bathroom pierces a peephole from an old front door while another mirror is given an imposing massive frame from the wing of the same front door. The retro white square tiles are complemented by the intense dark turquoise colour of the walls and the ceiling above. The wall by the kitchen island is the colour of the morning dawn and so are the velvet curtains in the bedroom. Top ceramic designer Bojana Ristevski from Studio Juha created unforgettable ‘tableware’ carrying the motif of dark blue grain. The ‘two arches’ apartment on Francetova Street is a modern classic. Everyone who visits it says: this is where I would live.
I would live there too! Those arches are absolutely incredible. And the glass walls with curtains in front are a brilliant solution for keeping the space bright and spacious whilst adding privacy when needed. No wonder Riba Architects won an award for this project. (Tableware photos: Maruša Maze. All others: Janez Marolt)
A tiny apartment becomes a jewel box
Posted on Mon, 31 Oct 2022 by KiM
In the end, this 25 m2 studette turned out to be generous and clever. It has been reinvented with a space that revolves around a bedroom with a dressing room hidden by its glass roof and opening onto a small bathroom. The entrance hall with its small desk, the living room with its two benches and the kitchen with its work surface worthy of a large one, take place around this room. Once the false ceiling was removed, the flat gained in height and the play of perspectives pushed back the walls. In keeping with the principle of marking the different living spaces with different colours, 4 shades are used side by side to give the sensation of wandering through a lively and multiple space.
It is evident designer Marianne Evennou had a lot of fun figuring out what to do with this tiny apartment and I am in awe of how large it feels and how much glamour it now exudes. The beautiful colours are the icing on the cake. (Photos: Grégory Timsit)
A renovated Arts & Crafts home
Posted on Wed, 19 Oct 2022 by KiM
This stunning Arts & Crafts home was in need of some tender loving care when this family moved in. Many of the original features were damaged and needed repair, and the owners wanted to return it to its former glory by keeping as much charm and authenticity as possible. But this is still a modern family home, so whilst renovation was important, equally important was the need to bring it up to date and make it functional for a young family. Original Arts & Crafts fireplaces were sourced and completely reinstated with newly fabricated wooden surrounds; vintage and antique furniture was placed alongside bespoke commissioned sofas and tables; patterned encaustic tiles provided a warm welcome in the entrance hallway, and aged oak parquet was laid seamlessly over existing floorboards, maintaining the integrity of the (albeit damaged) listed floor. The result is a warm and comforting family home that showcases the owners’ fabulous art collection, and allows them to enjoy the wonderful quirks of the building.
I just can’t get enough of Brooke Copp-Barton!! (Photography: Megan Taylor)
Shaking the rainbow
Posted on Fri, 14 Oct 2022 by midcenturyjo
Hands up who is tired of beige-on-beige monochrome rooms? Hands up who craves colour and fun? Justine Guillermou of Rainbow Shaker is a French interior designer who recently moved to the UK. Her work is colourful and playful incorporating raw and industrial materials like wood, metal and construction materials like OSB. She shared one of her recent projects Bow Brook, an apartment in a converted schoolhouse. What a transformation! Tired, nondescript spaces are now vibrant and fun.
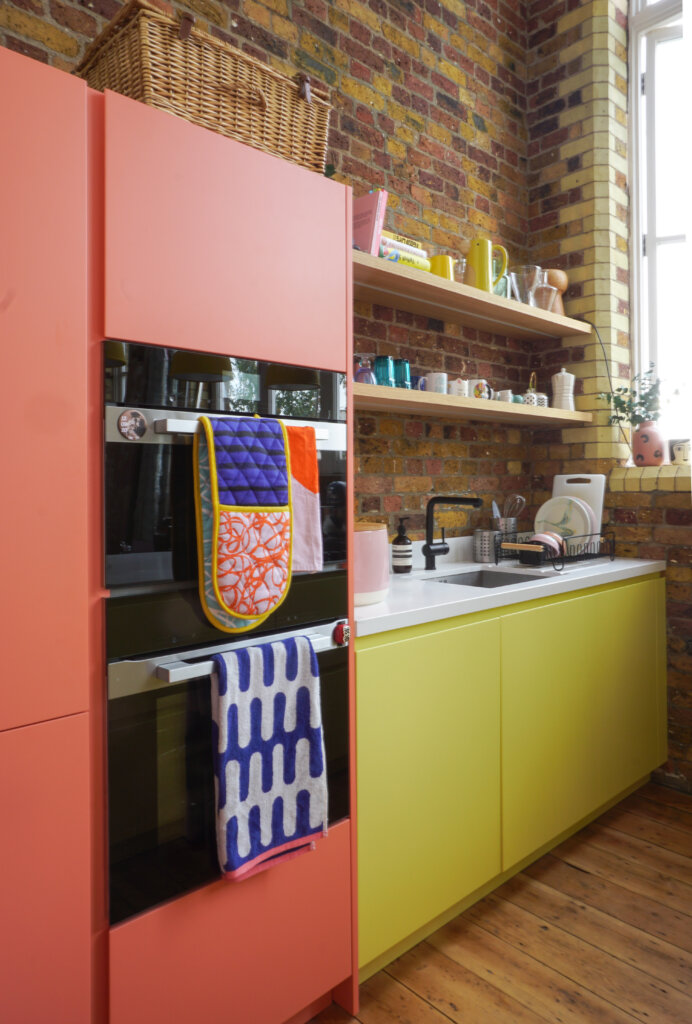
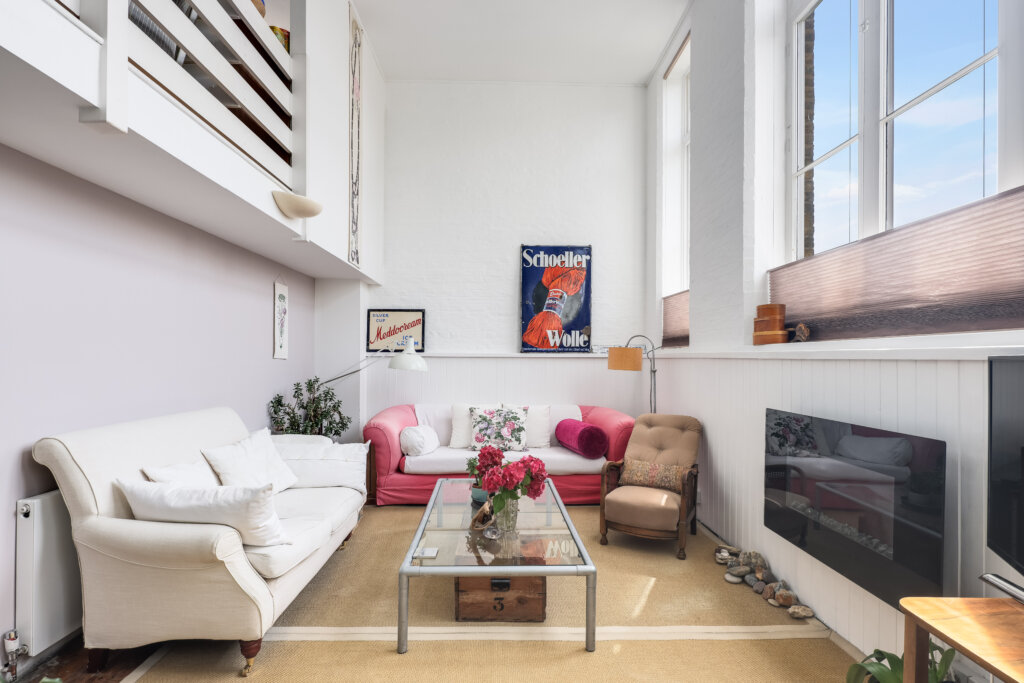
The before space 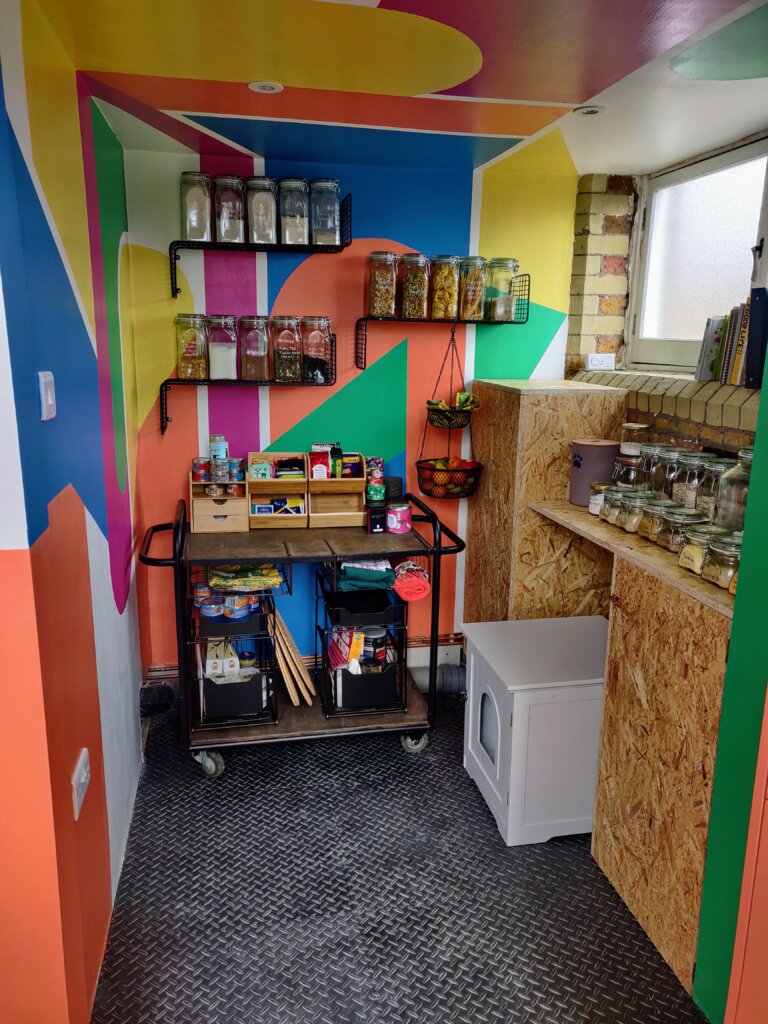
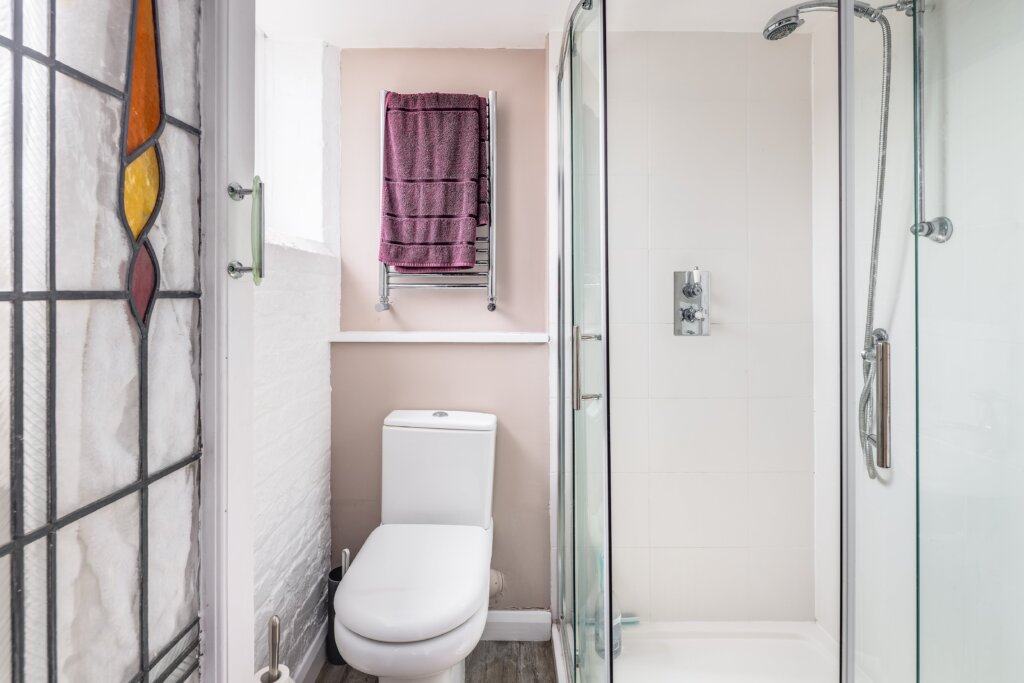
This ensuite became the pantry 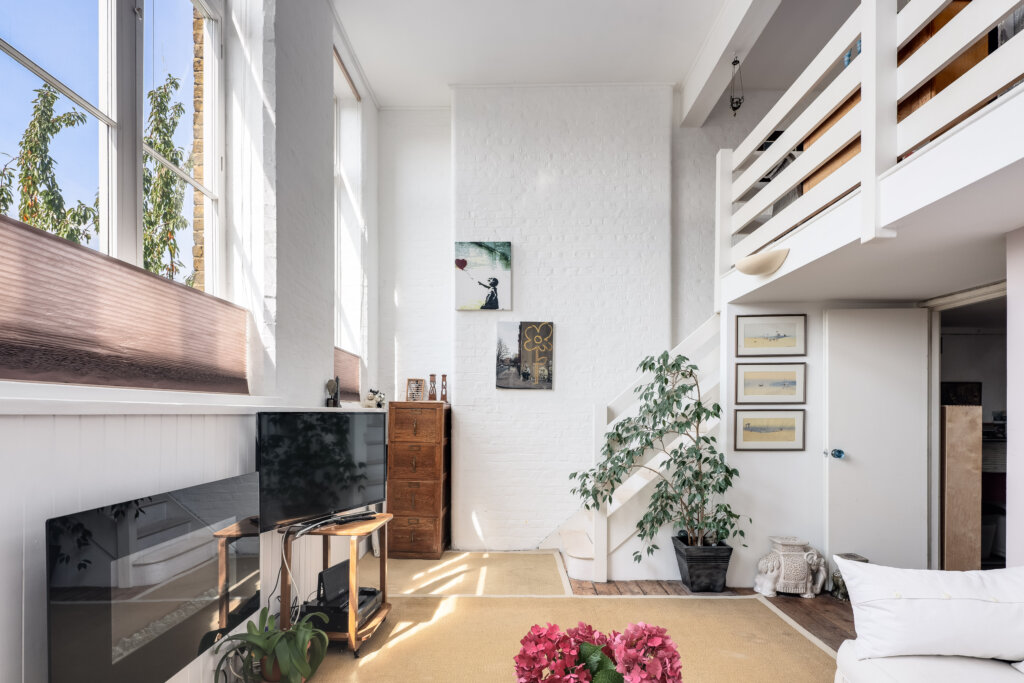
Living room before 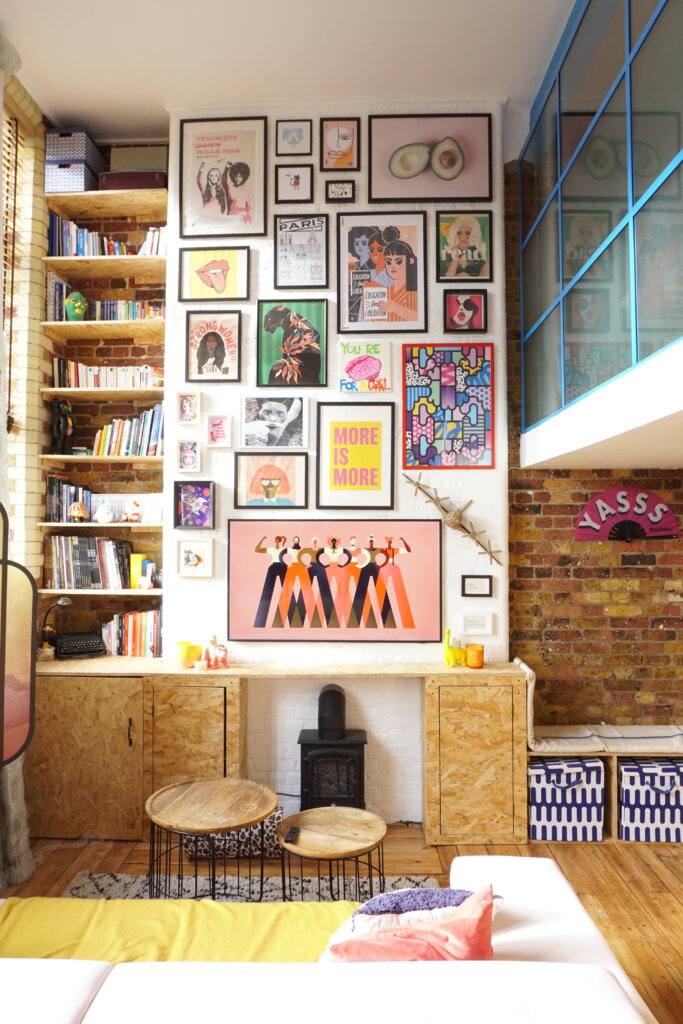
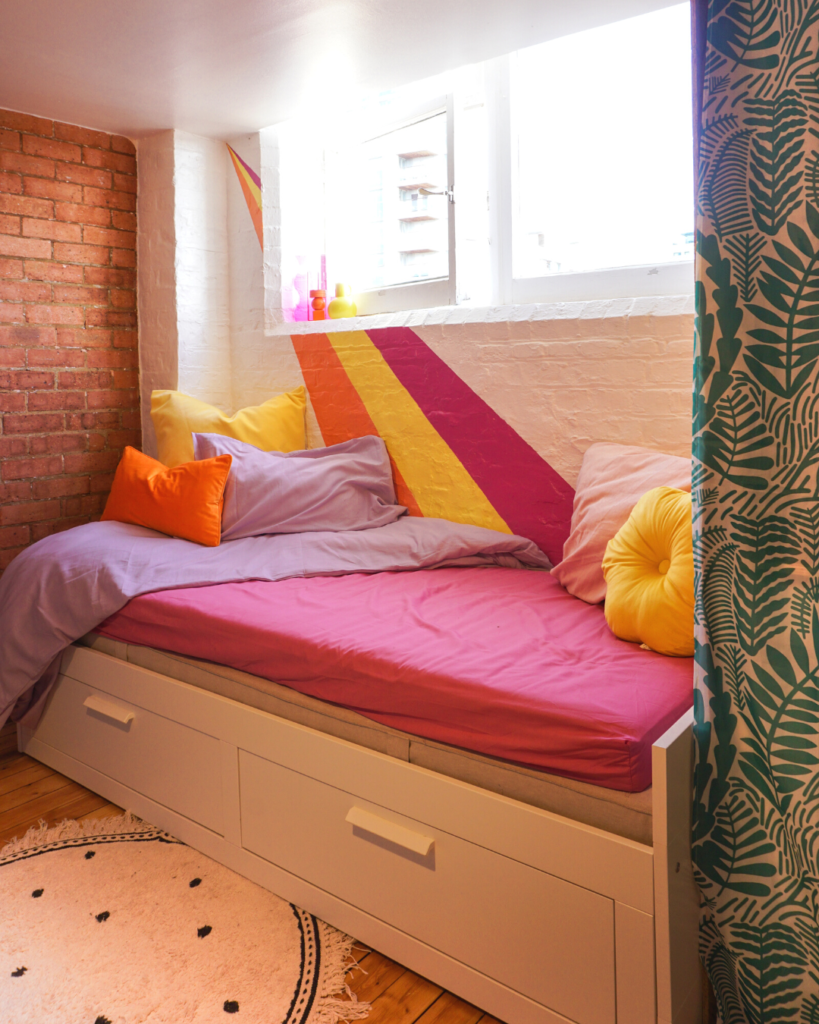
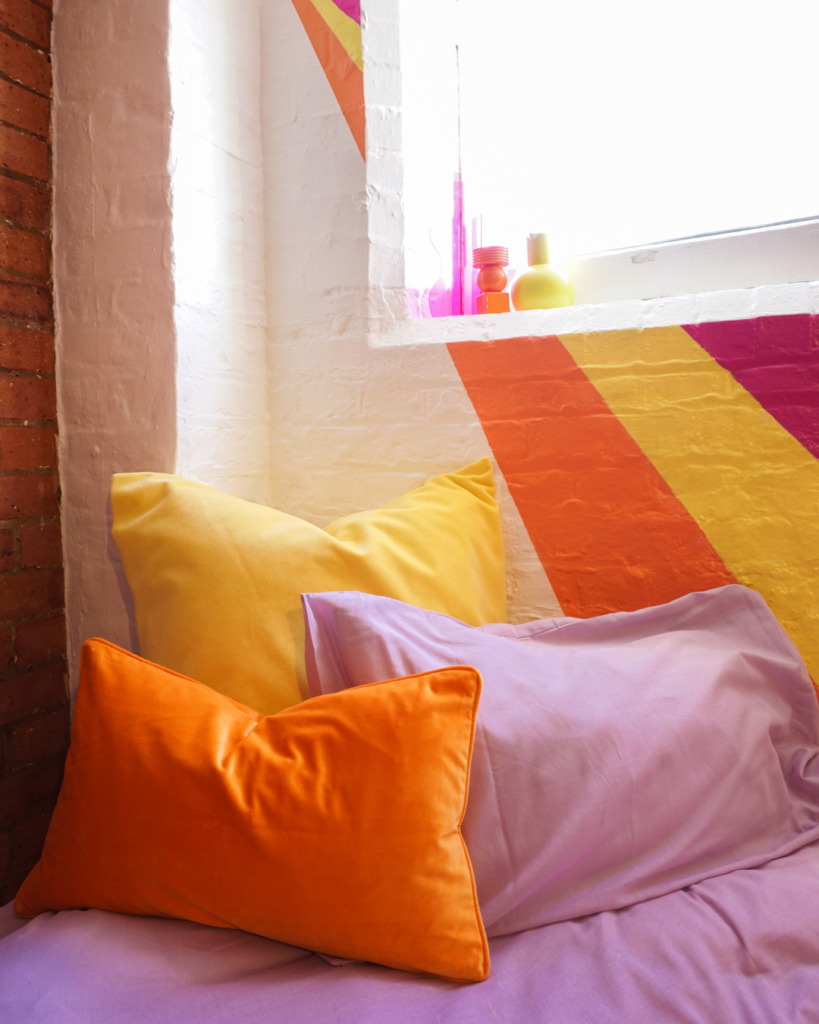
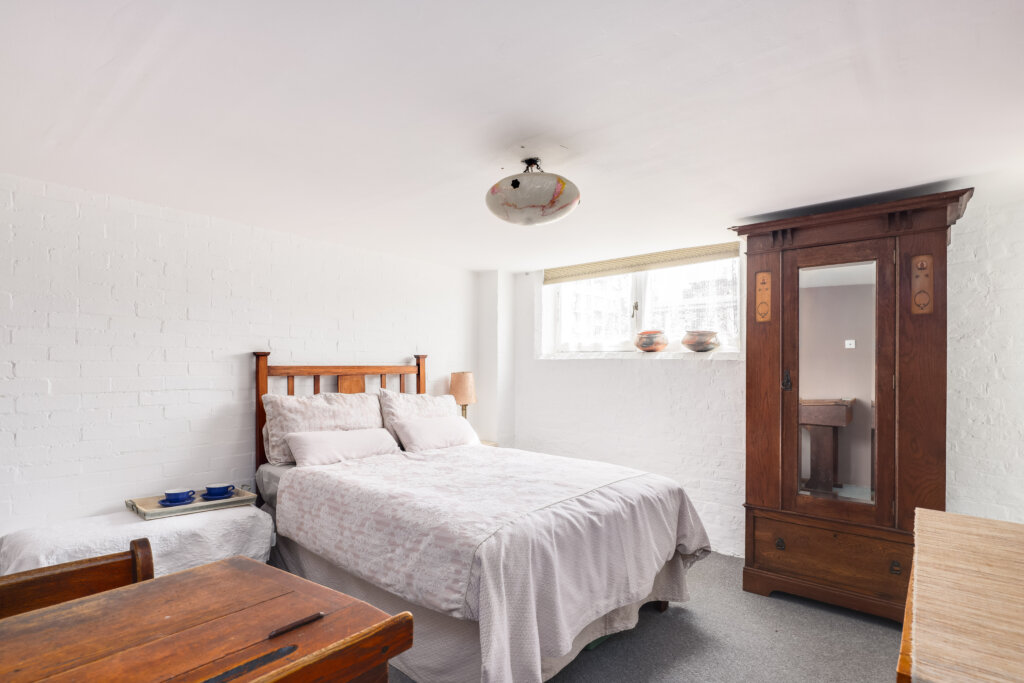
Guest room before 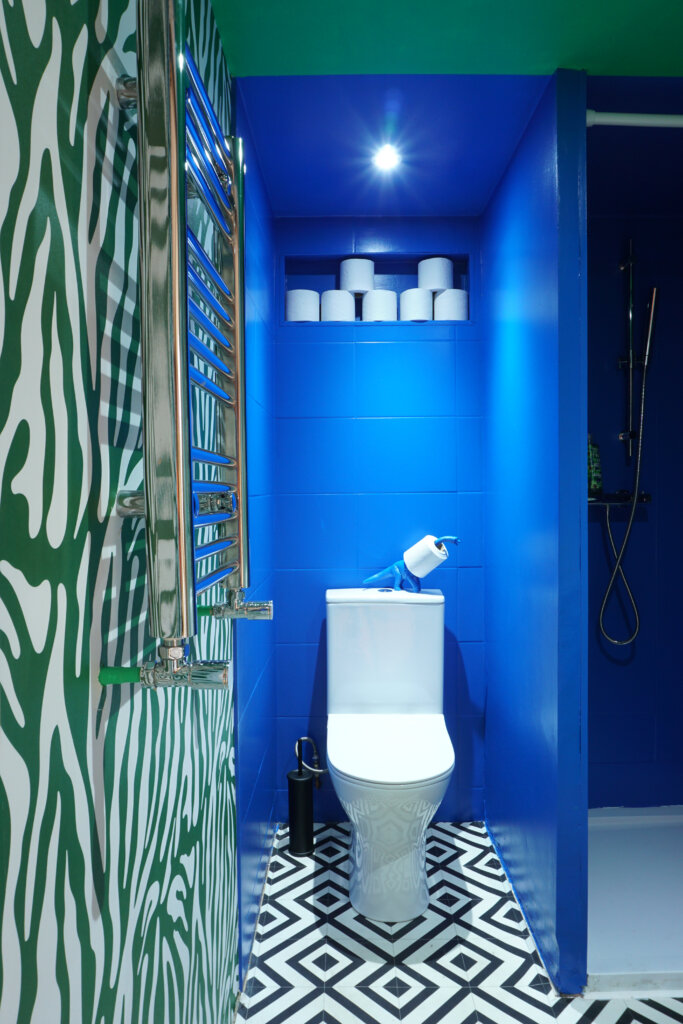
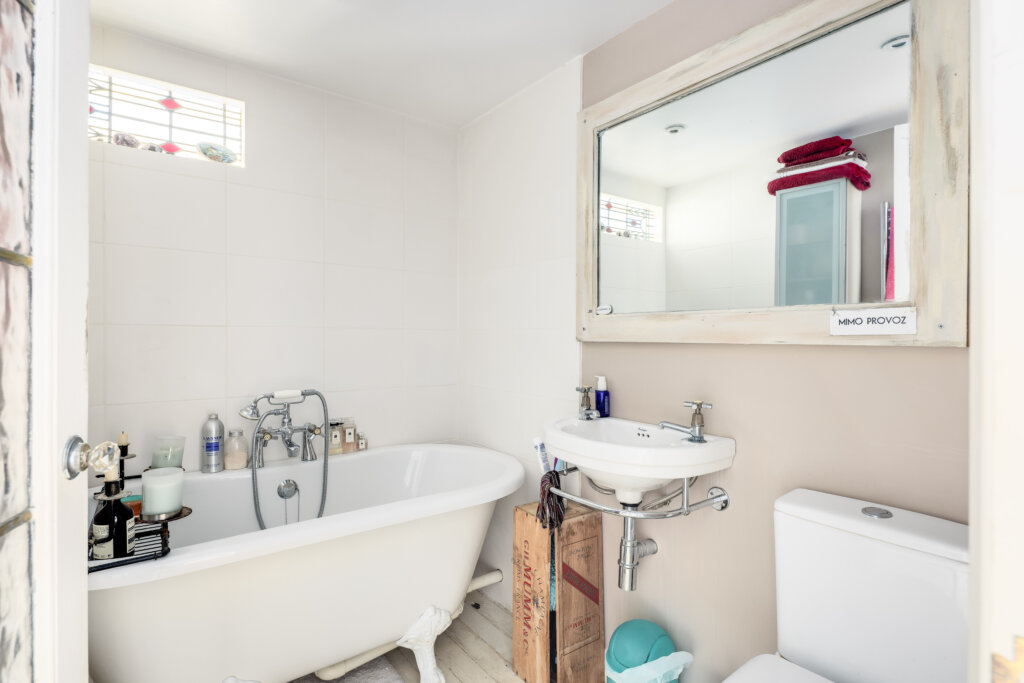
Bathroom before 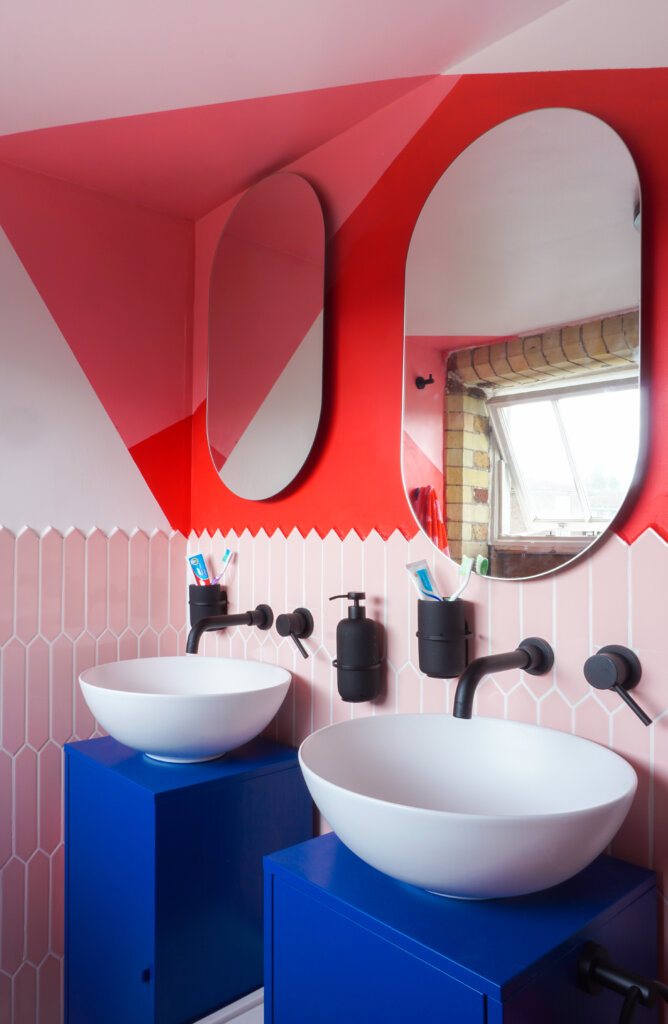
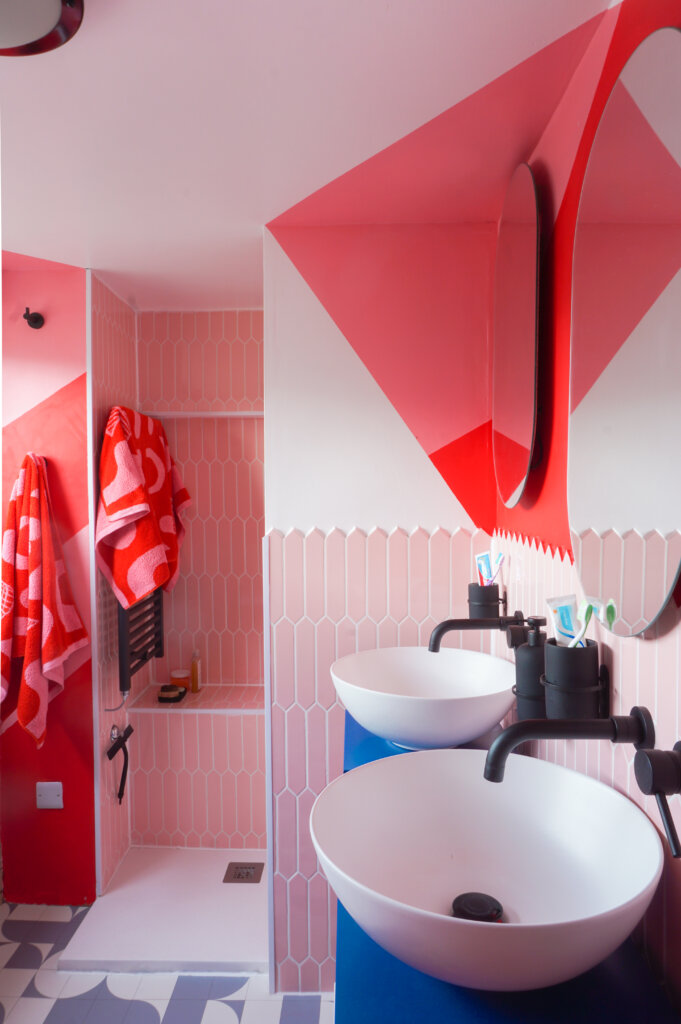
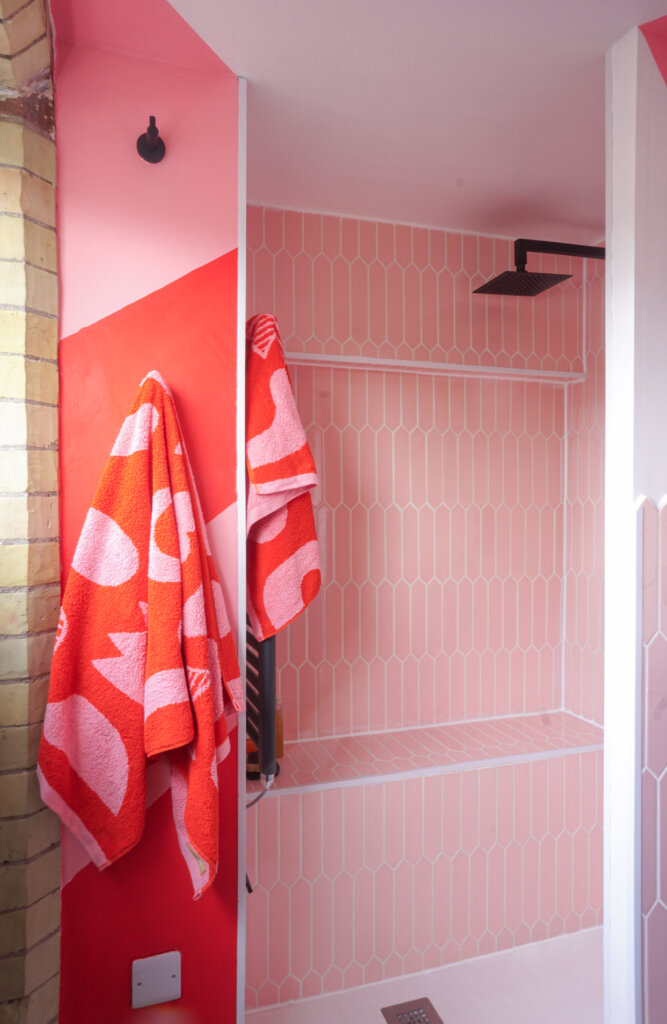
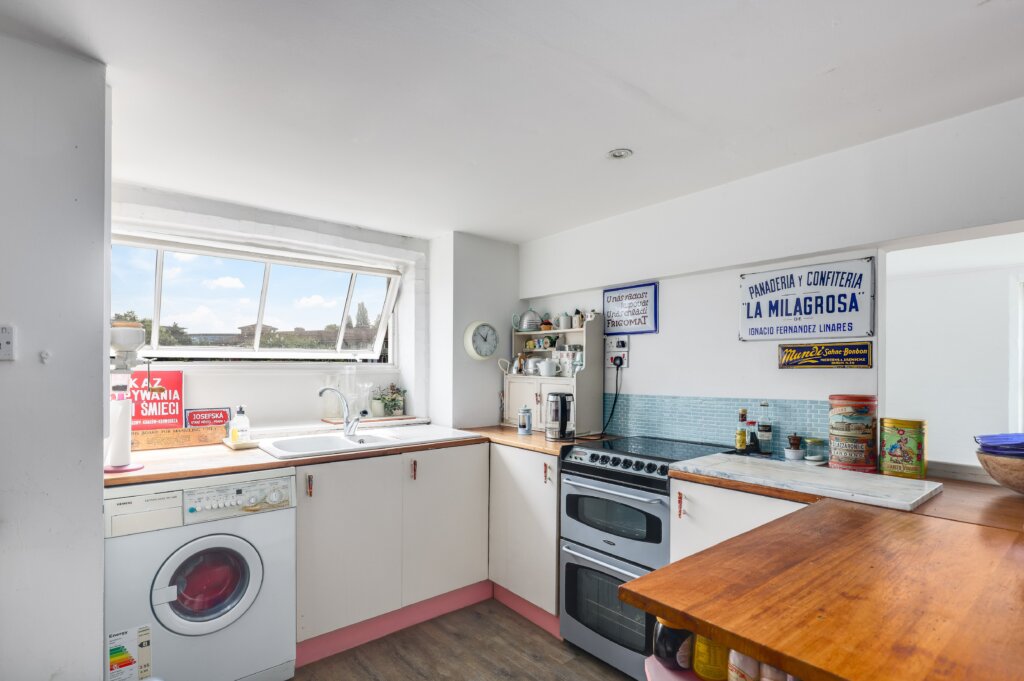
The ensuite was once the kitchen 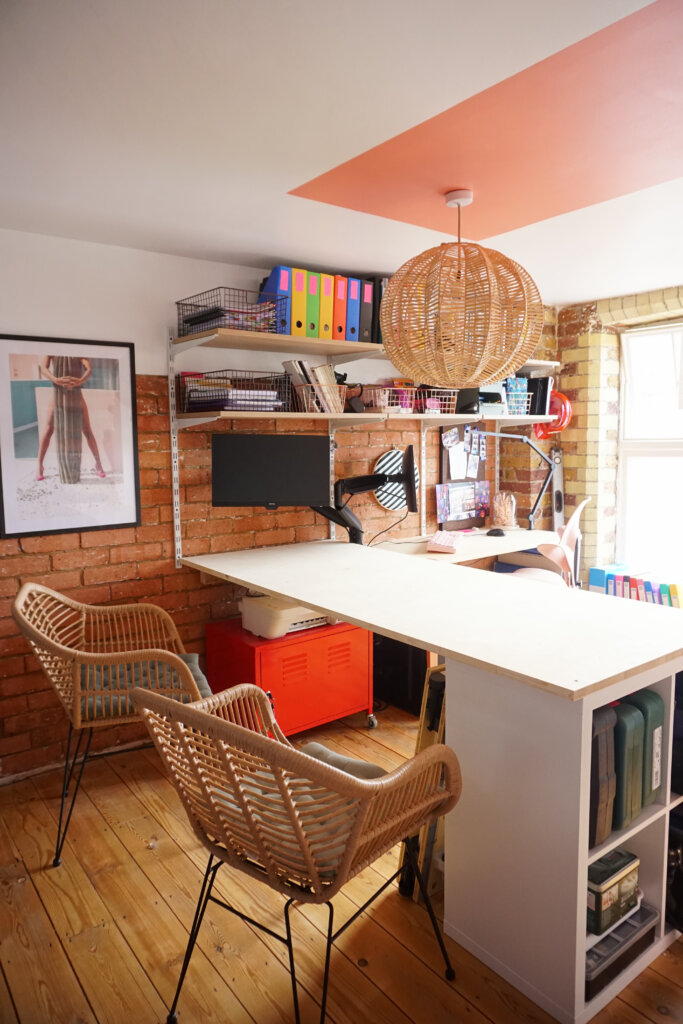
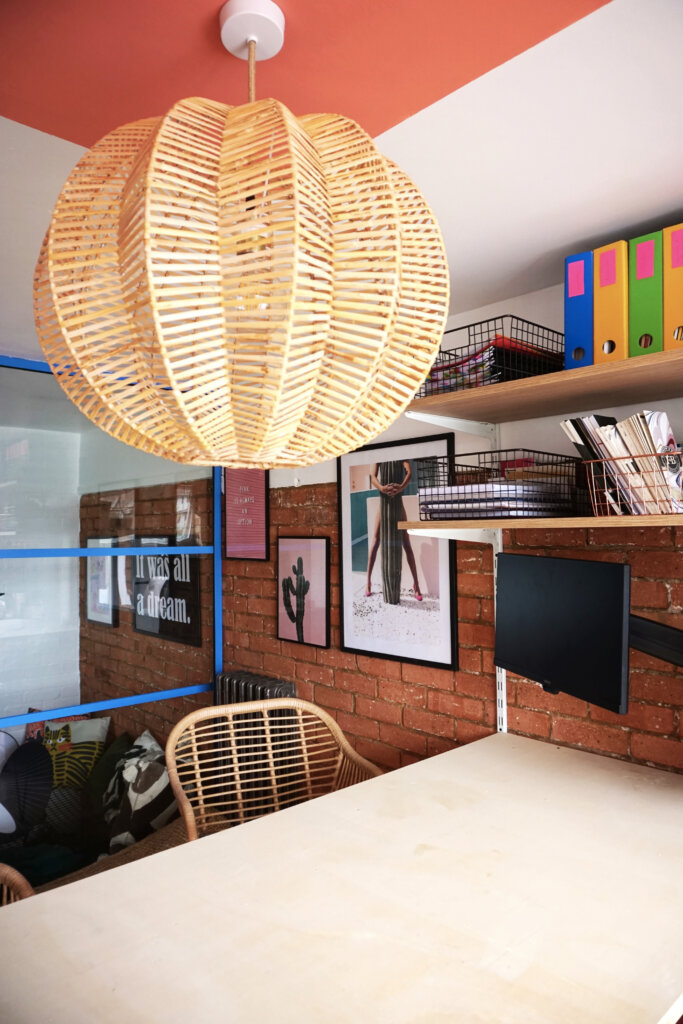
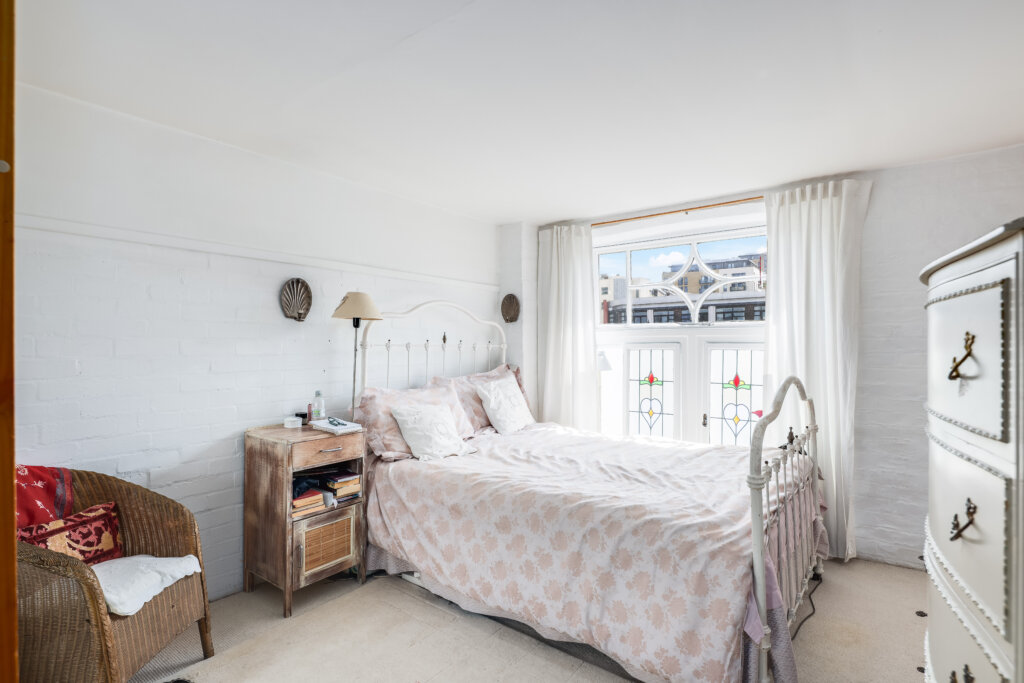
The home office before
Photography by Justine Guillermou of Rainbow Shaker
