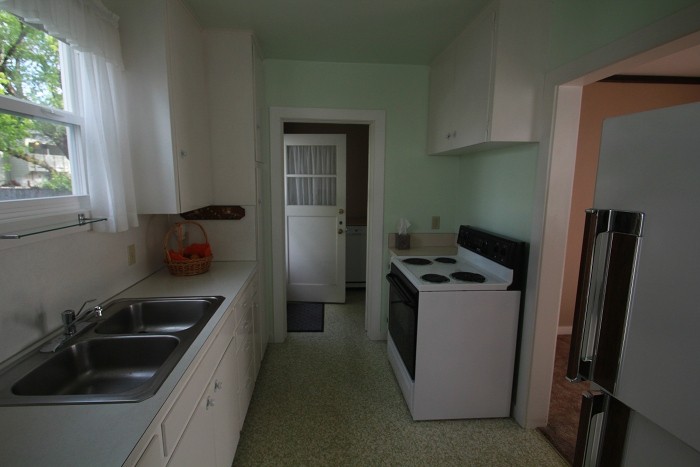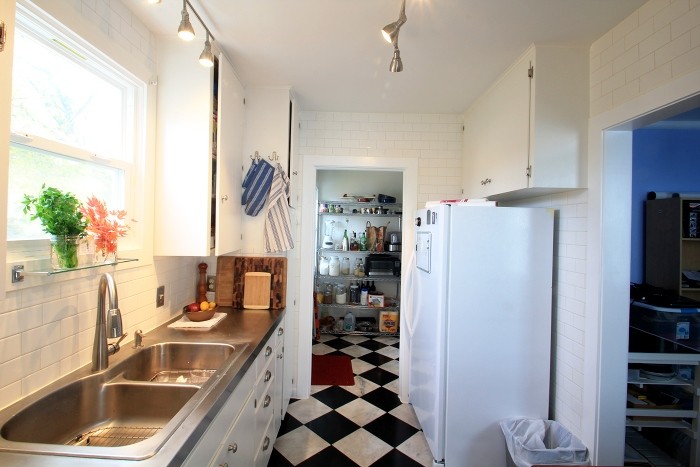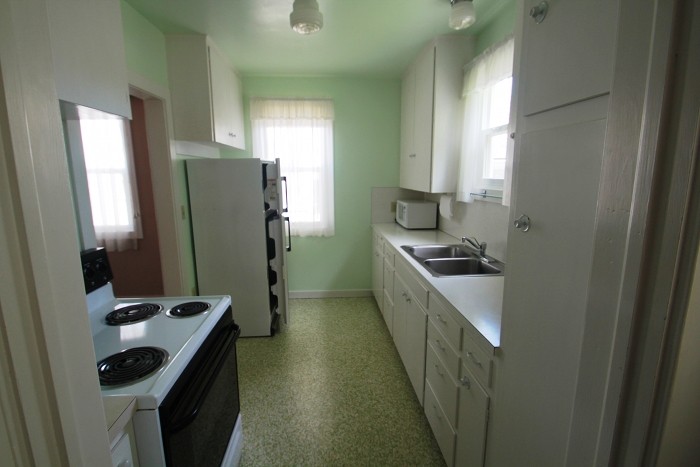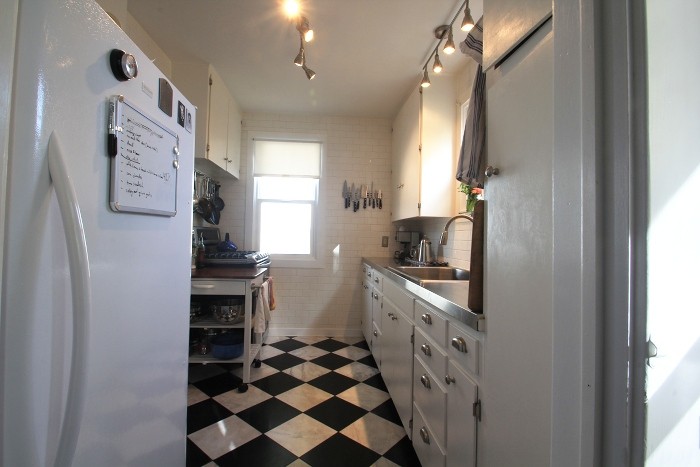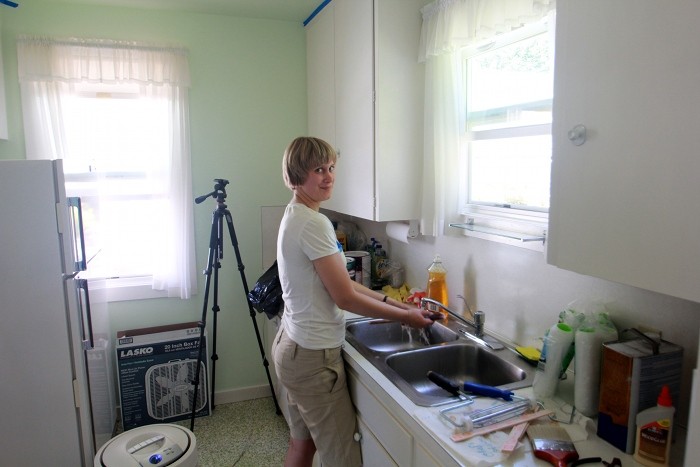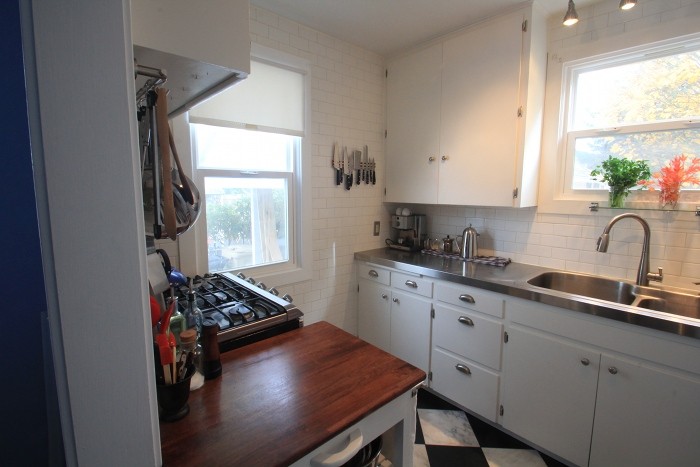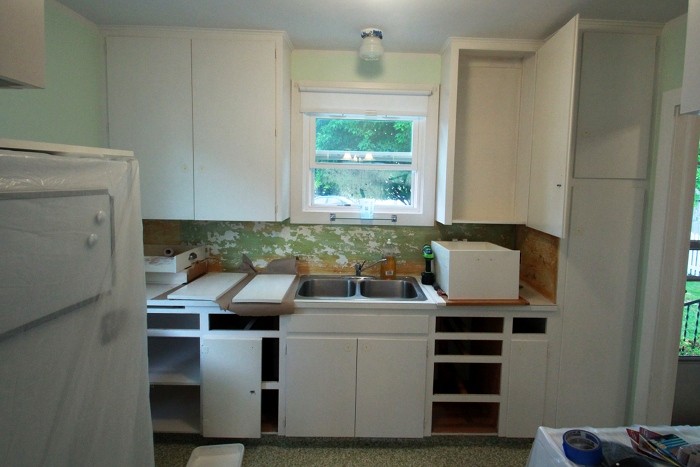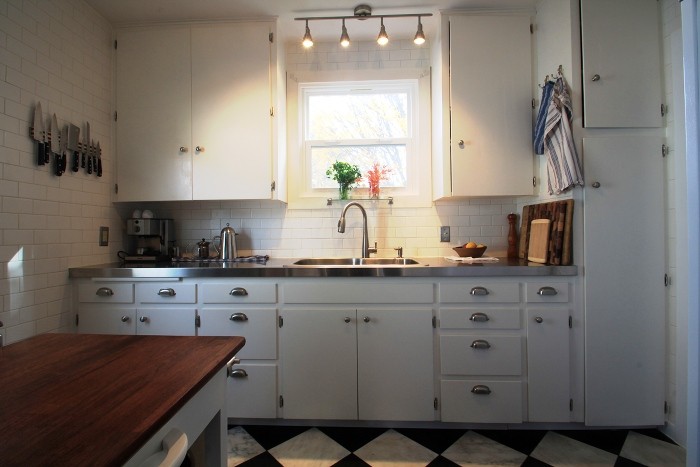Displaying posts labeled "Reader’s Home"
Design Crew
Posted on Sat, 21 Jan 2012 by midcenturyjo

Got a problem? Need some help? Just standing there shaking your head? Don’t know what to do? You’re not alone. Send us a link to photos of your design quandary and let the Desire to Inspire design crew help you …. that’s you lot… the readers! This week’s problem comes from Christa. (And I must say what a lovely home you have Christa!)
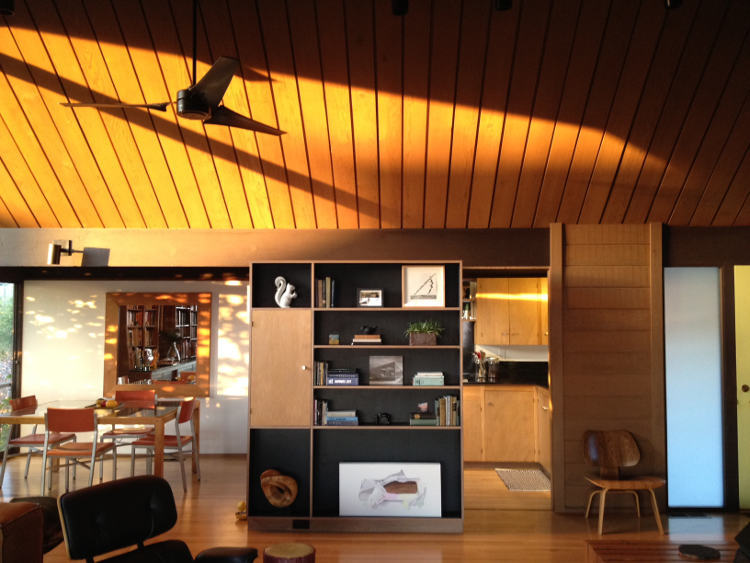
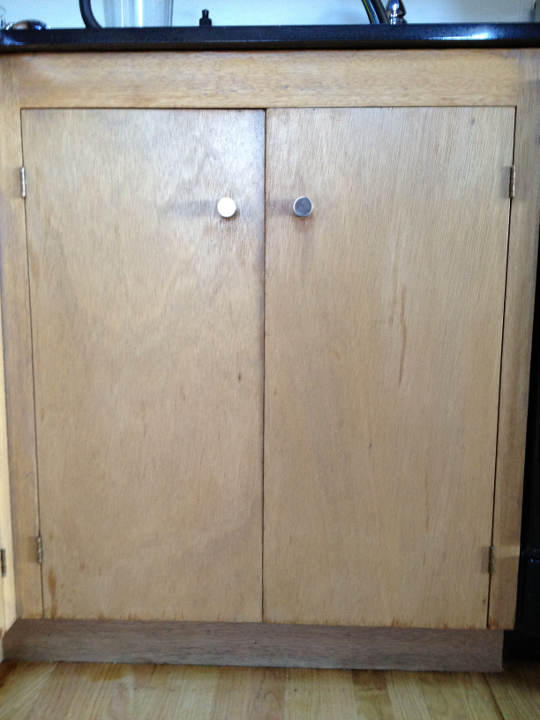
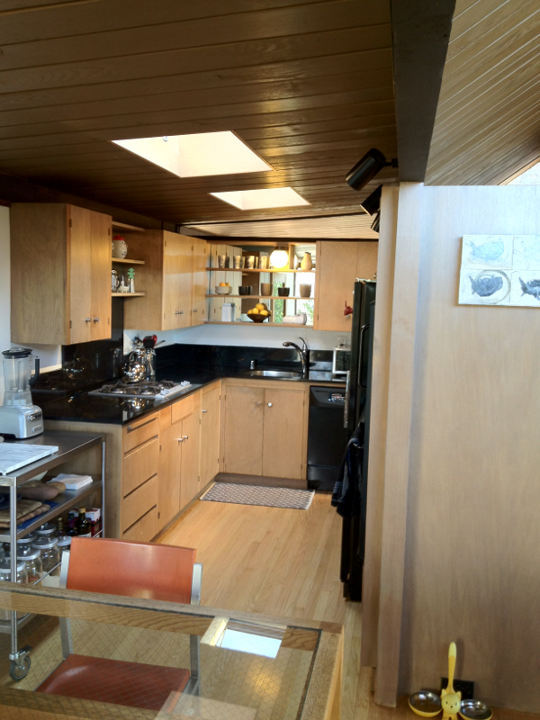
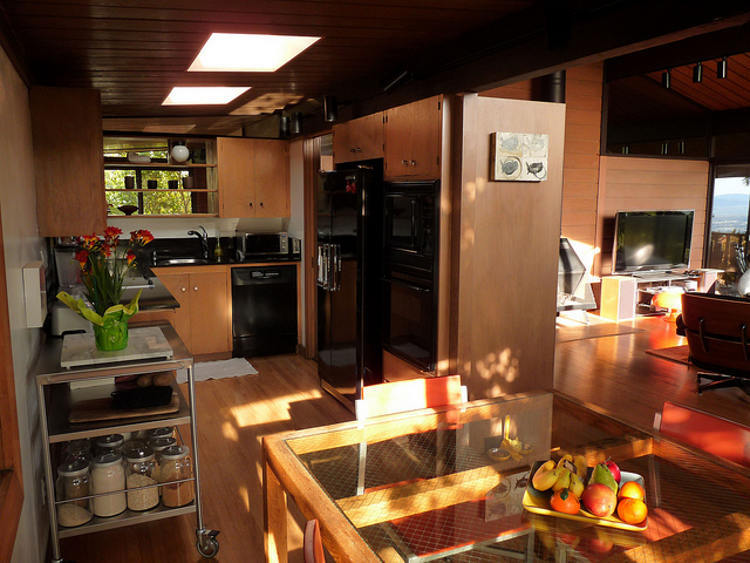
Design Crew
Posted on Sat, 14 Jan 2012 by midcenturyjo

Got a problem? Need some help? Just standing there shaking your head? Don’t know what to do? You’re not alone. Send us a link to photos of your design quandary and let the Desire to Inspire design crew help you …. that’s you lot… the readers! First problem this year comes from Katie.
I was hoping to get your help with this odd feature of my new studio apartment – a raised, enclosed platform with sliding french doors that houses (literally) just a full-size bed and a small night table. I’m attaching pictures of the studio’s layout and what this “box” (as we call it) looks like. How can I make this thing less of a giant eyesore? I was thinking about refinishing the hardware on the doors, hanging curtains somehow – either around the doors or as a canopy (thoughts?) – and installing some sort of better lighting. It’s bigger than a sleeping nook, but smaller than a bedroom. Help! [previous owner’s photos – the box is now a lighter dove gray/purple; doors are still white]
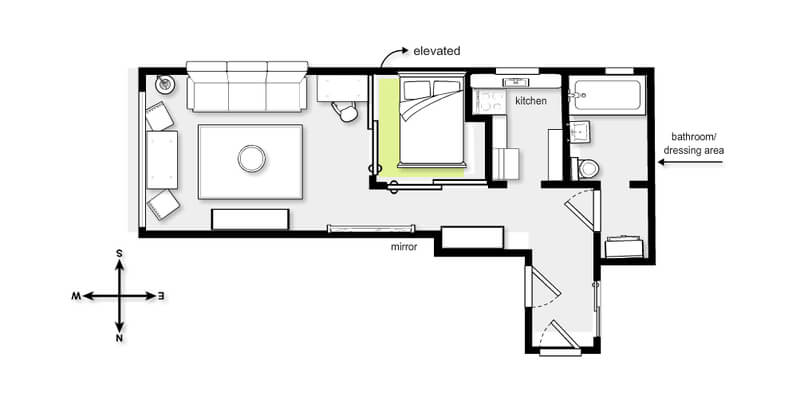
Reader’s home – Marija’s bright abode
Posted on Fri, 13 Jan 2012 by KiM
Marija sent me some photos the other day, for either a ‘reader’s home‘ or ‘pets on furniture‘ post. I knew immediately that I couldn’t just use her pet photos as her home in Vilnius, Lithuania is fabulous with bold punches of colour. Perfect for a gloomy, cold and snowstorm-y Friday. (photos by Anna Stanevičienė and Stanislovas Kairys)
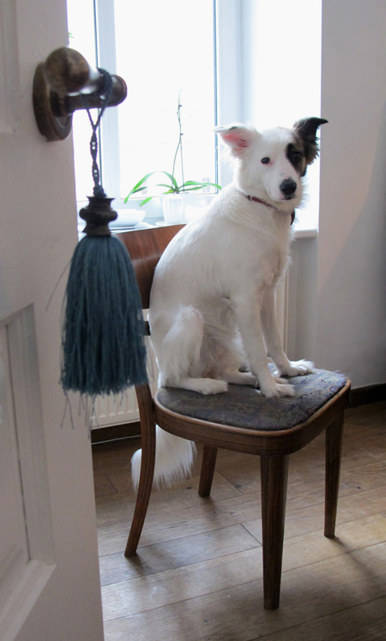
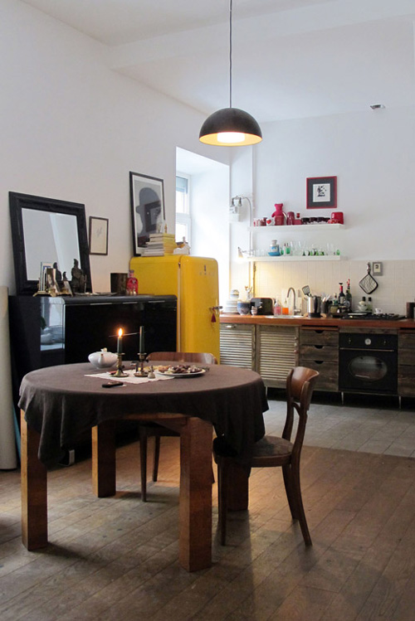
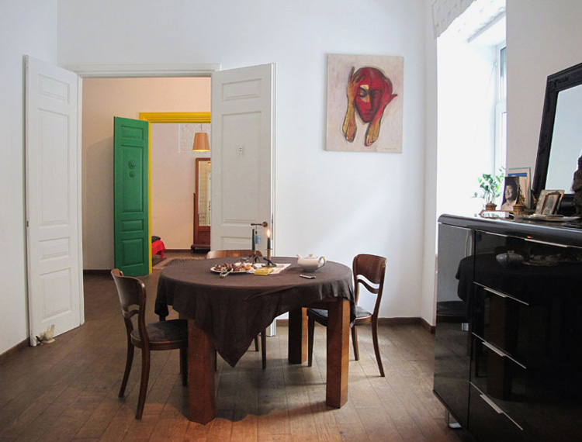
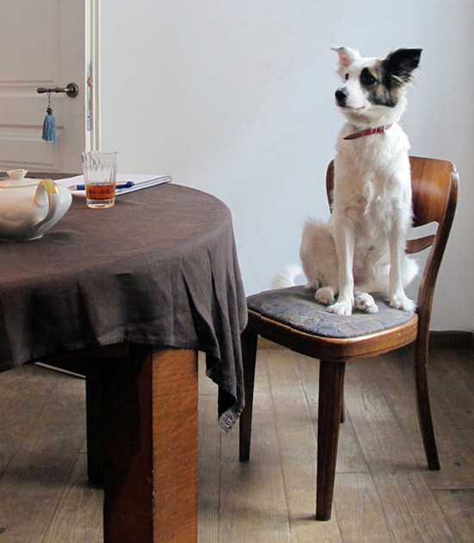
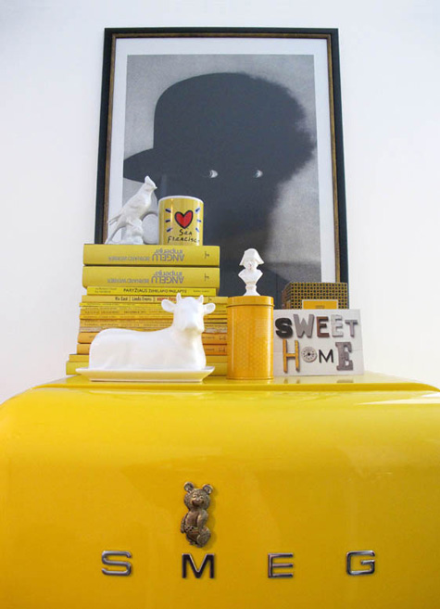
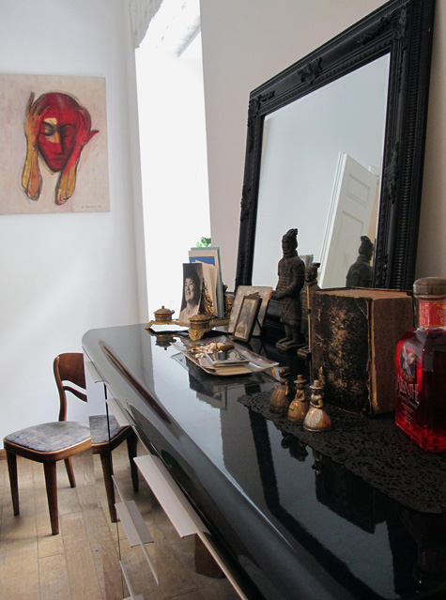
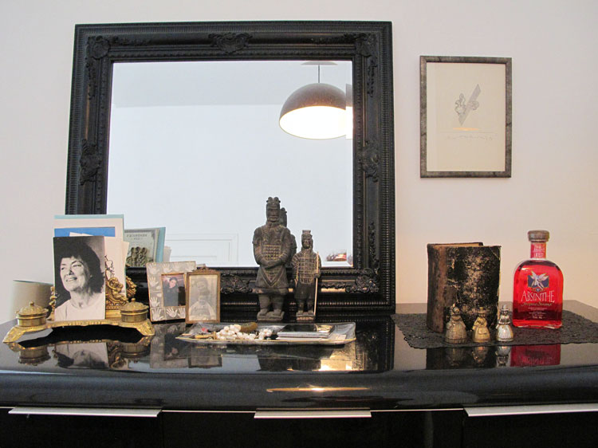
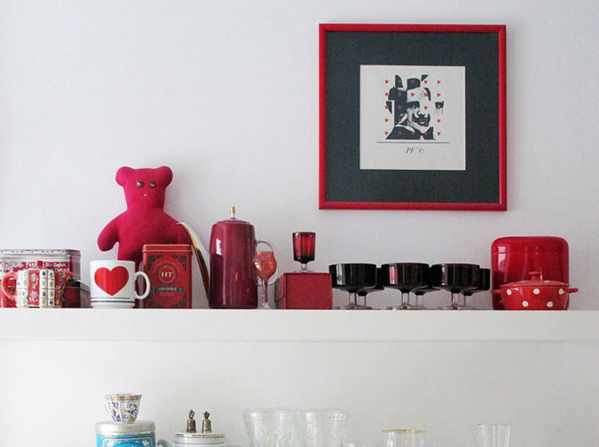
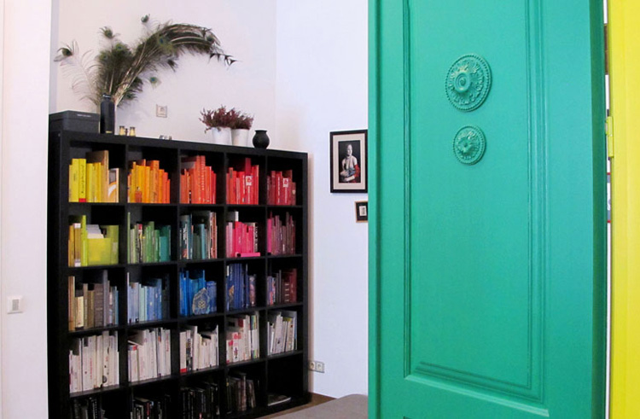
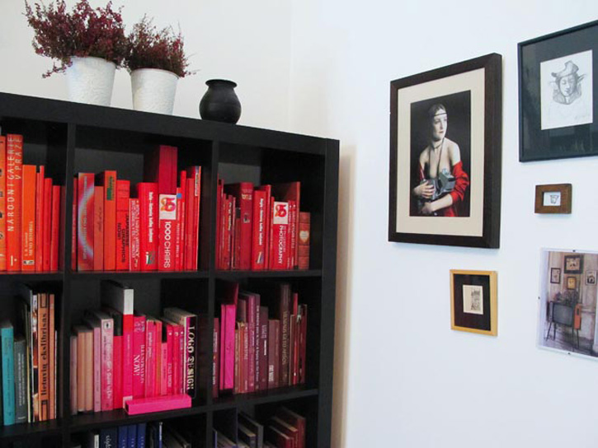
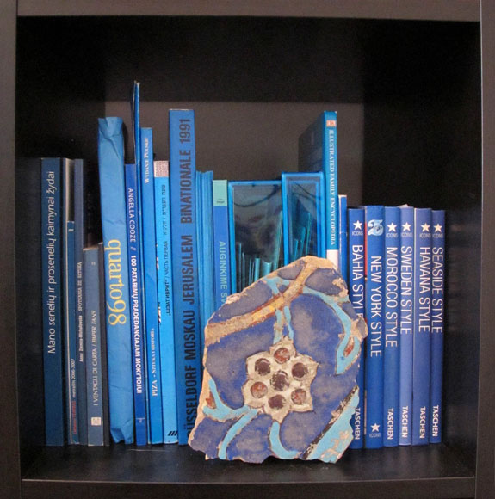
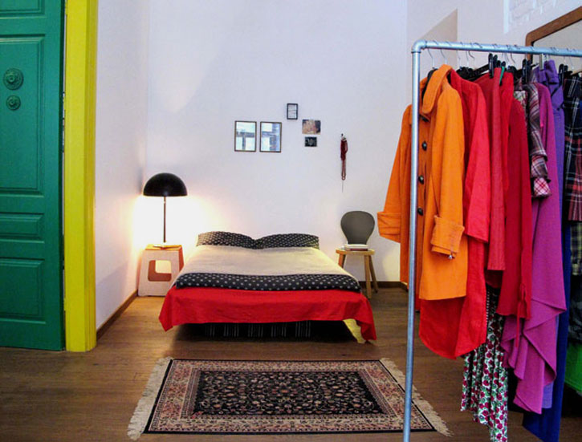
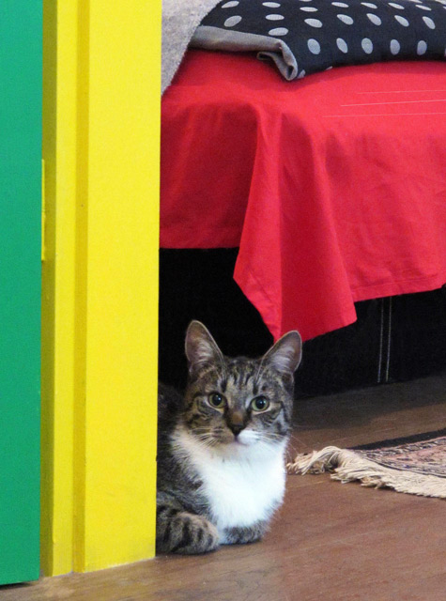
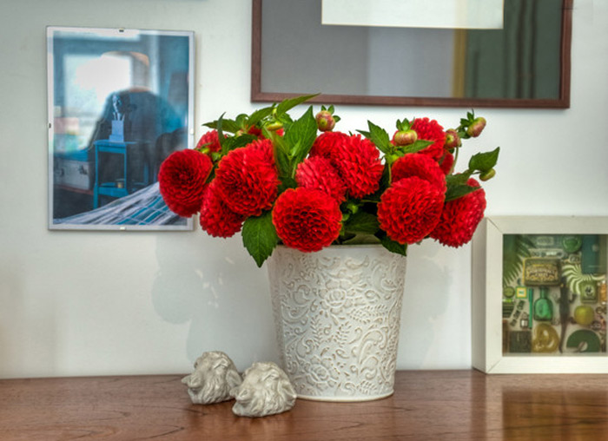
Reader’s home – Nina’s swanky home
Posted on Thu, 12 Jan 2012 by KiM
Nina is a textile designer (with a background in interior design) based in San Francisco. Her home is a showcase for many of her fabrics (Swanky Swell is her shop). Here is a bit of info Nina provided: Our home is a “tract home” with few architectural designs. It’s one of those house with similar designs with your neighbors. It has no personality and I needed to give it some. So we ripped the whole carpeted area and replace it with distressed hand scraped hardwood floors. We installed wood stair landing and stained them to match the hardwood floors. We painted the riser white. We sanded the stair post and hand rails then stained them to match the hardwood floors as well. By the end, it has almost this black and white effect through out the whole house. On the favorable side, it has high ceilings, very airy and an open plan. I’m always drawn to a loft style living. I left the wall paint white on the first floor and use them to showcase oversized artworks and objects. LOVE the colours and patterns!
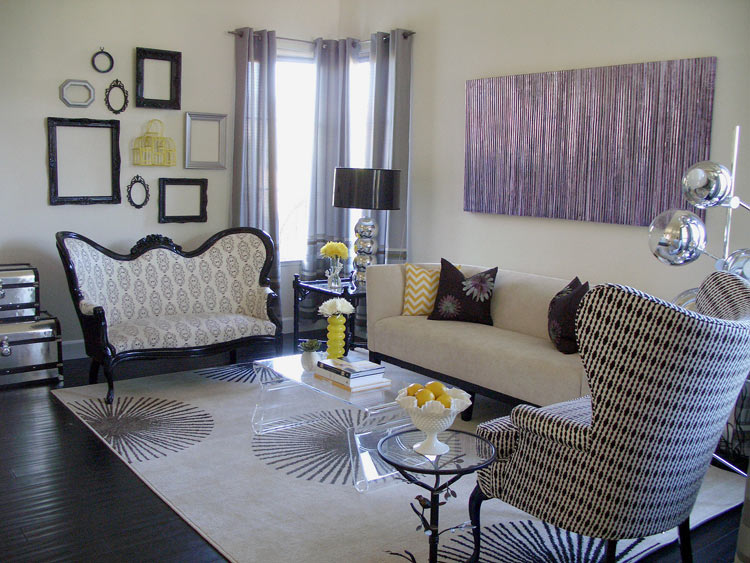
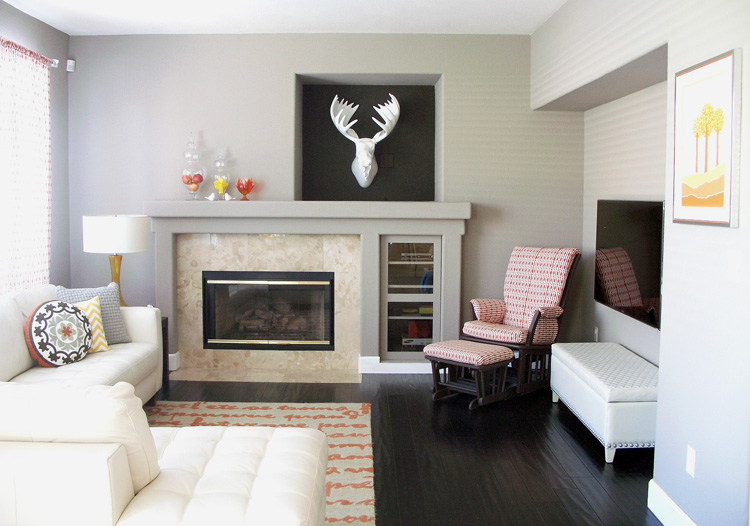


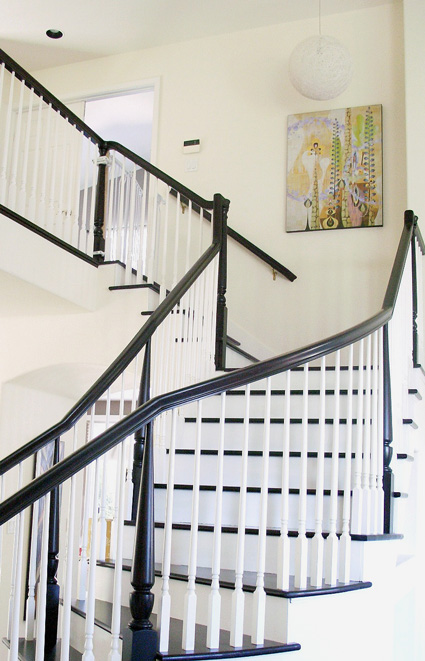

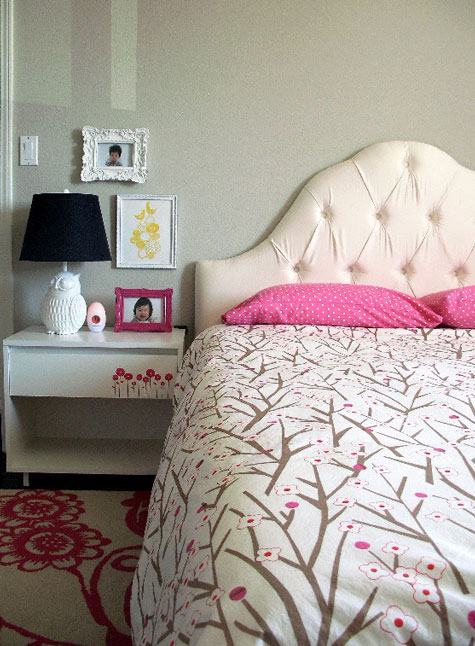
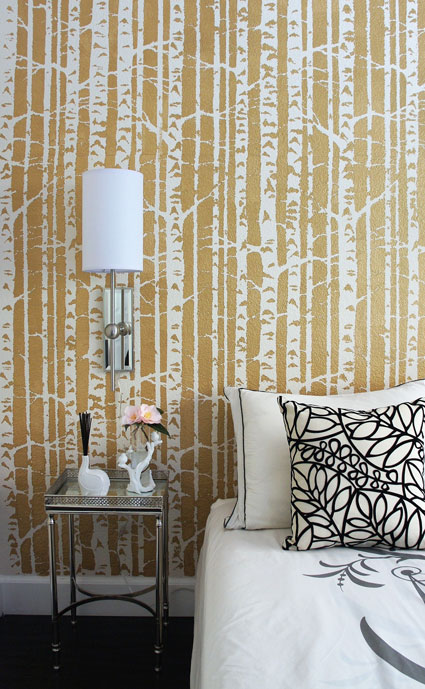
Reader’s small kitchen remodel
Posted on Fri, 23 Dec 2011 by midcenturyjo
Linn emailed us a little while ago with her cool kitchen remodel.
“I really just wanted to share some before and after pictures of my tiny kitchen which my husband and I spent a few weeks remodeling. Our small bungalow is from 1946 and it has a rather tiny kitchen which we wanted to preserve the integrity of, yet update and give a new fresh feel. We installed a black and white (marble and granite) checkerboard floor, refinished the old wooden cabinets and drawers, installed a stainless steel counter and tiled the walls with subway tile all the way to the ceiling. We did all of this ourselves on a budget of little over $6000 (including buying new appliances).”
Befores then afters… obviously 🙂 Great job Linn and Linn’s other half! Check out all the details on her blog The Home Project.
