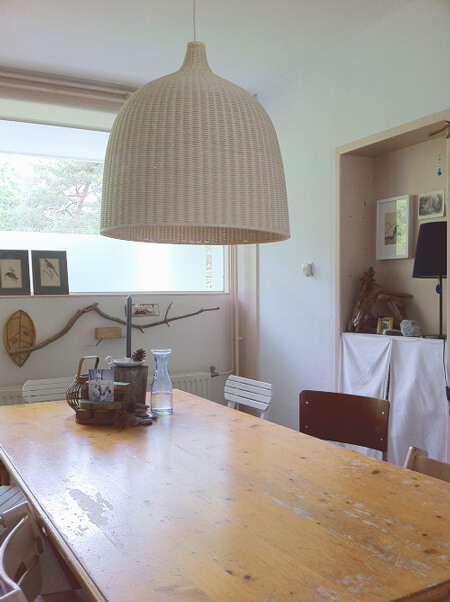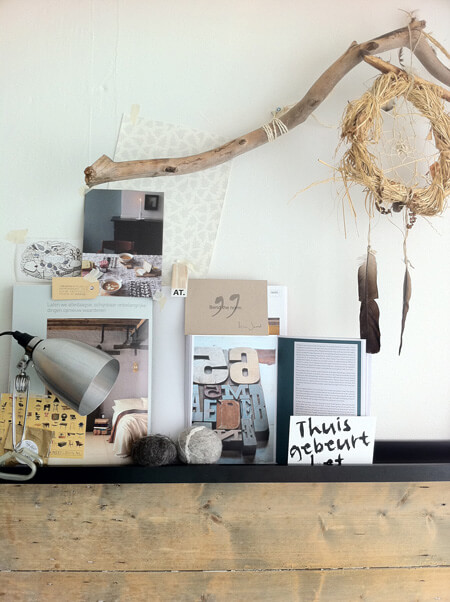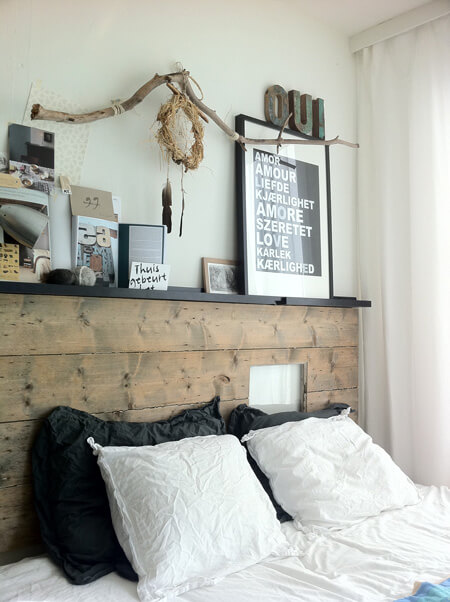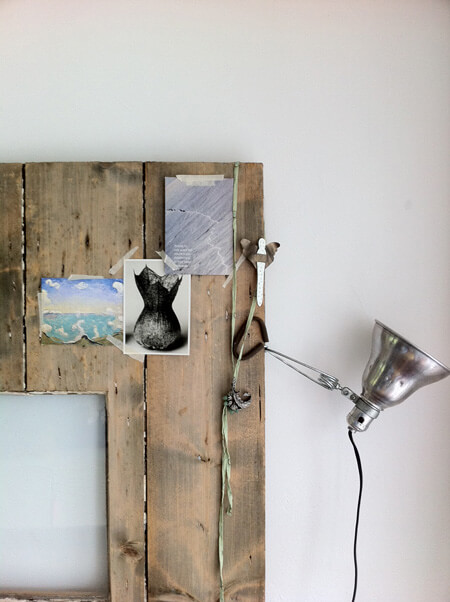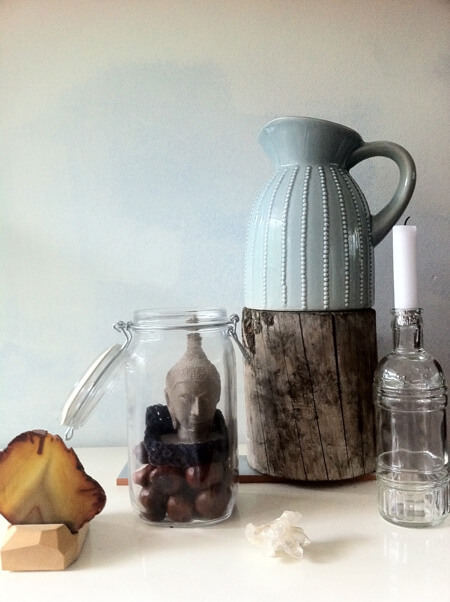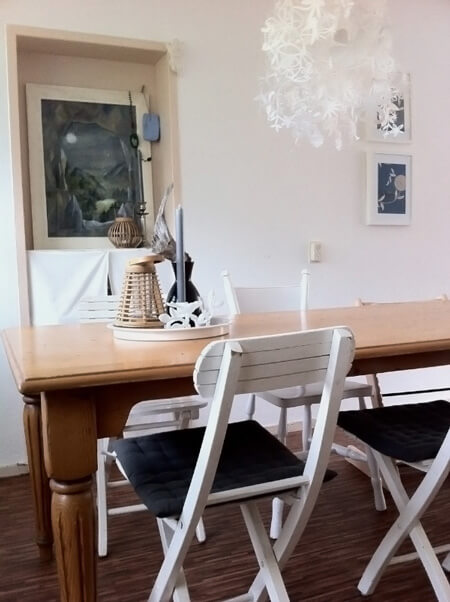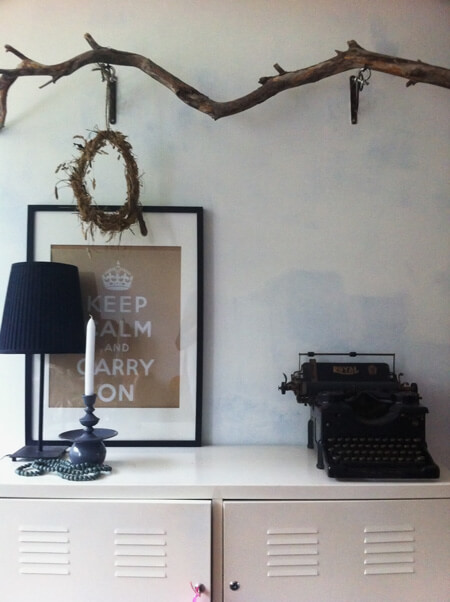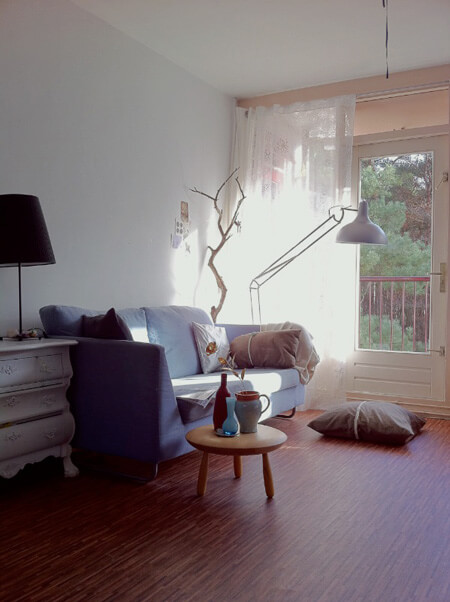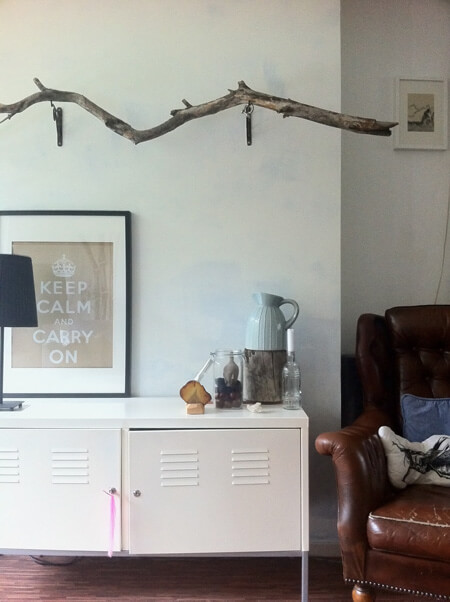Displaying posts labeled "Reader’s Home"
Design Crew
Posted on Sat, 17 Dec 2011 by midcenturyjo

Got a problem? Need some help? Just standing there shaking your head? Don’t know what to do? You’re not alone. Send us a link to photos of your design quandary and let the Desire to Inspire design crew help you …. that’s you lot… the readers! Carolina needs some suggestions this week.
I emailed you a few weeks ago telling you how much help your blog has been to us on decorating our new home. Here are a few photos of what we accomplished so far. We are stuck at finding the perfect dining chairs for our custom dinning table. Maybe you can help us get a little inspired. The chairs we had originally picked are not available (the factory closed). We are thinking about chairs in different colors since our walls are all white.
Now here’s the table (and it is a beauty, oh be still my beating heart)…
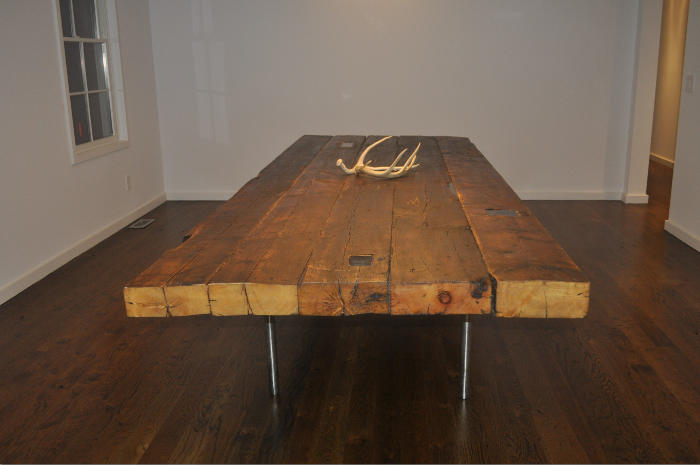
And here are some other shots of Carolina’s house in progress. There’s still a way to go but what a great start.
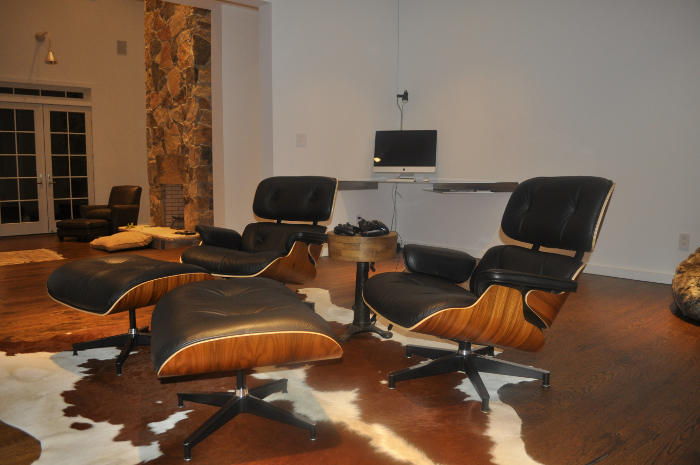
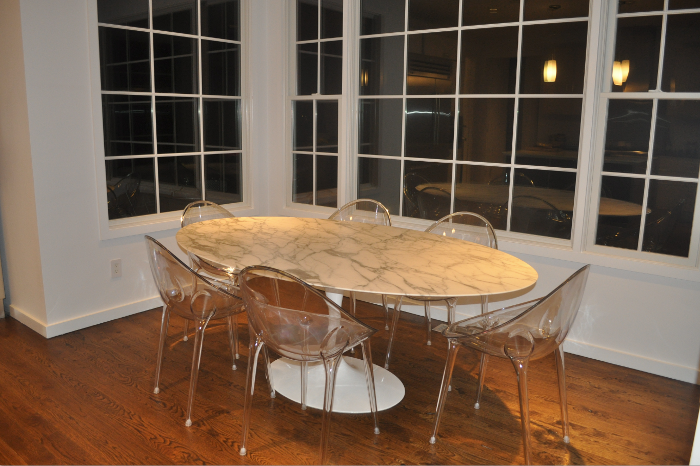
Know the perfect chair? Jump right in with your 2 cents worth. Links would be lovely too 😉
Reader’s home
Posted on Thu, 15 Dec 2011 by midcenturyjo
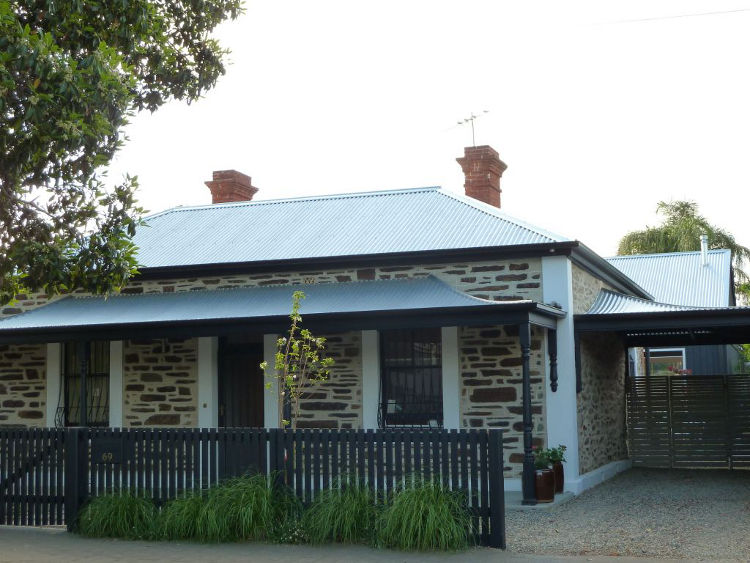
Sarah emailed to share her house.
We have just finished (but not completely styled) a renovation of our 1880s workers cottage in Adelaide, South Australia. As a bit of an amateur designer, I drafted a plan and gave it to an architect whose house I’d seen at an open inspection 5 years previously. I tracked her down (Sophie Fielder) and when we met for the first time couldn’t believe our eyes when we discovered we had the same photos in our scrap books! We even had photos from the internet of houses in other states! Due to budget constraints and the love of a challenge, I project managed the job with our builder and we’re thrilled with the result. We wanted to create a home with a slightly industrial/warehouse/barn feel that was practical and didn’t waste space.
The garden is yet to grow but already it is a sanctuary with birds and chooks (over the back fence!) waking us up each morning and we absolutely adore the 50 year old olive tree right outside our bedroom window.
I’ve already informed Sarah to expect me any moment, bags in hand, because I’m moving in. What a wonderful marriage of old and new.

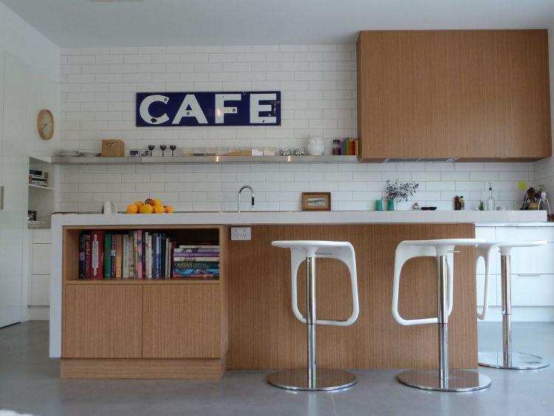


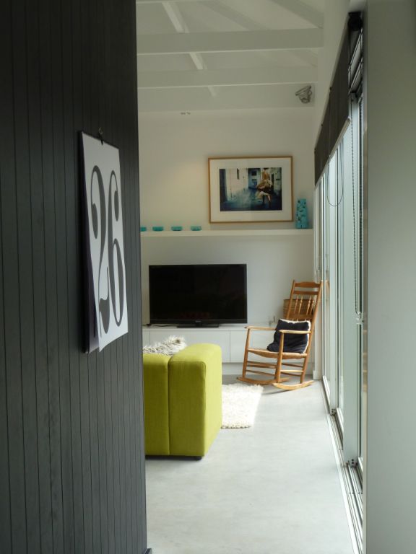
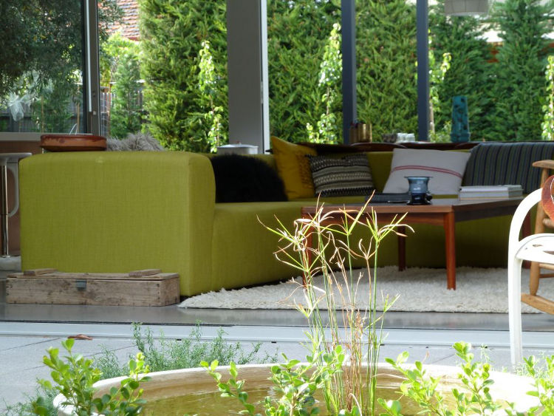
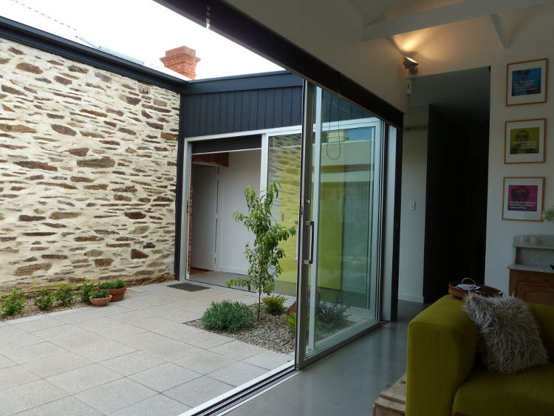
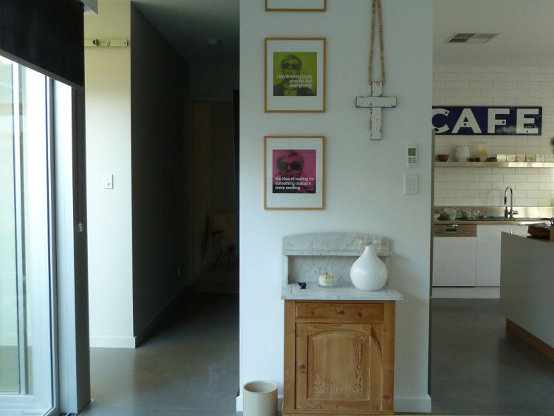
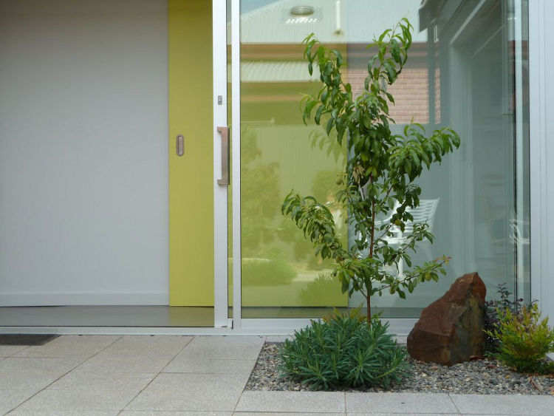

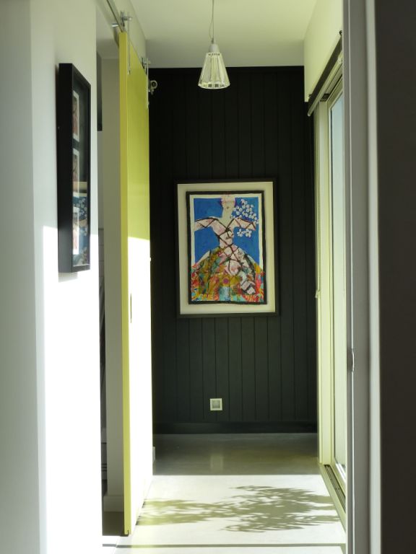
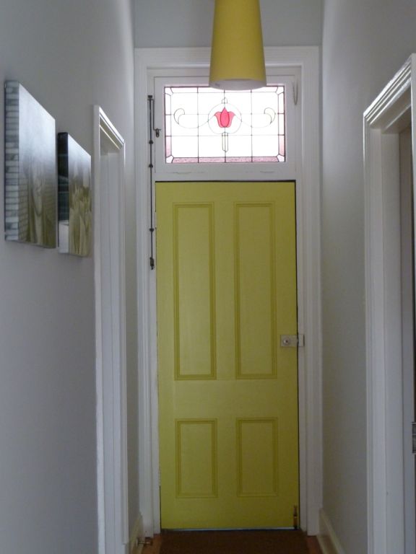
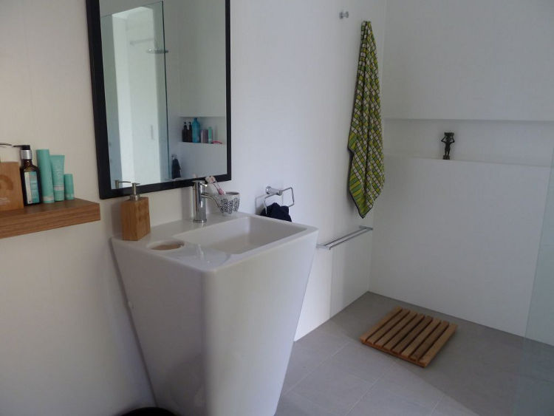
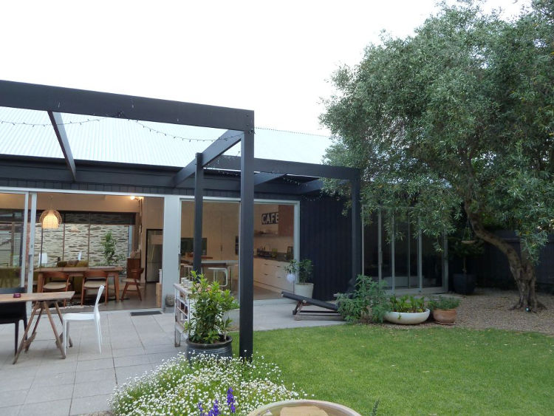

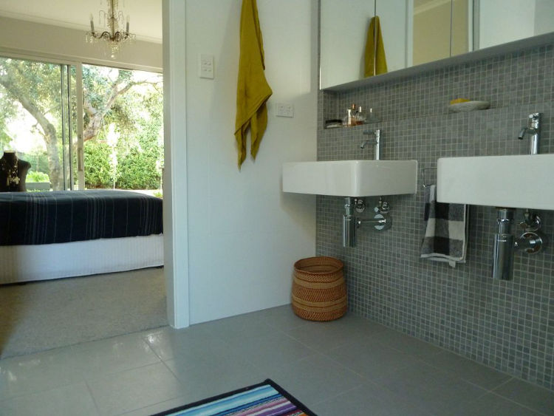
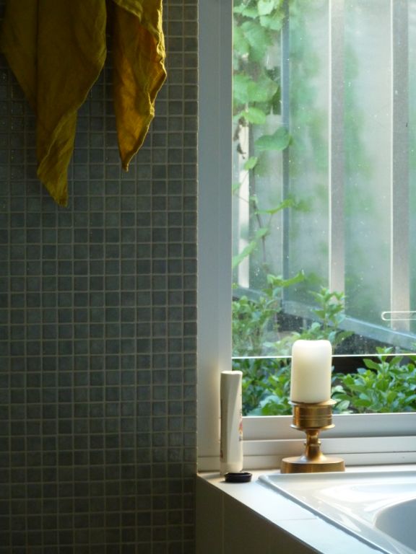
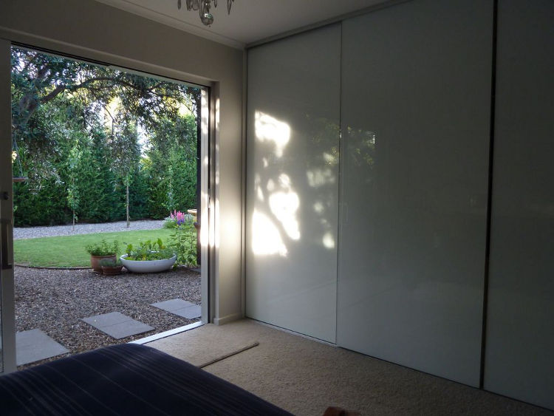
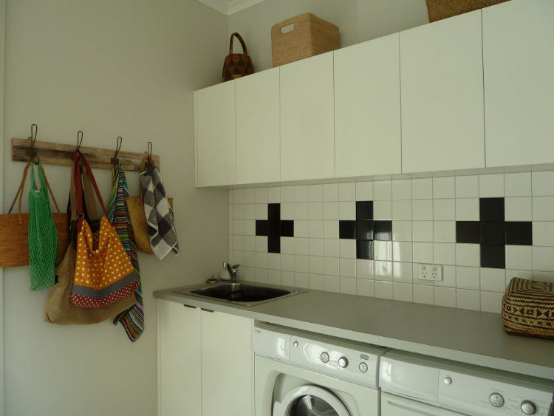
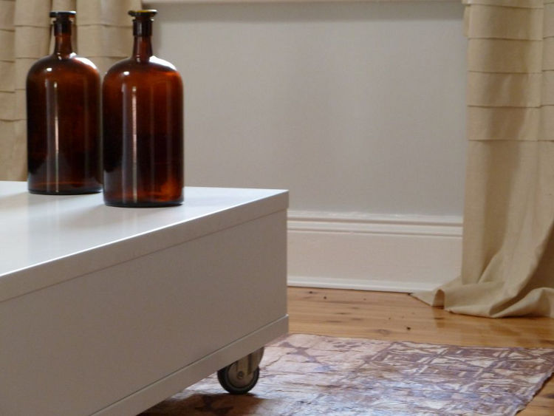


The house before they started and a few demolition shots.
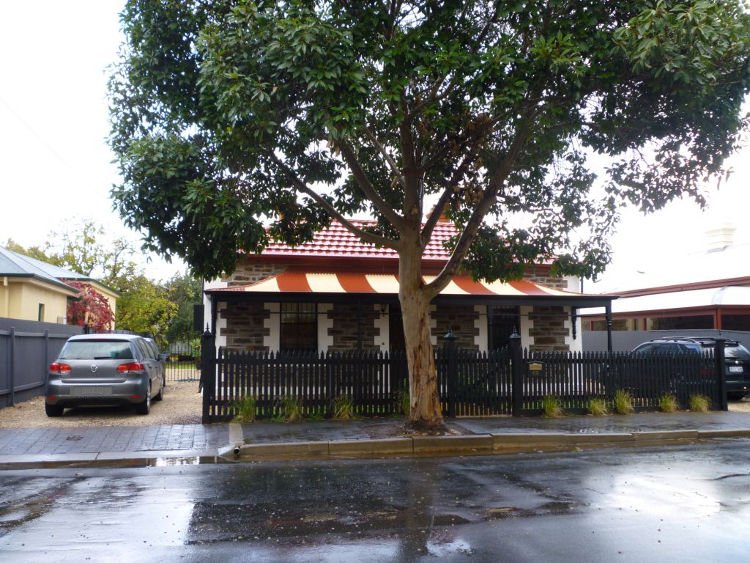
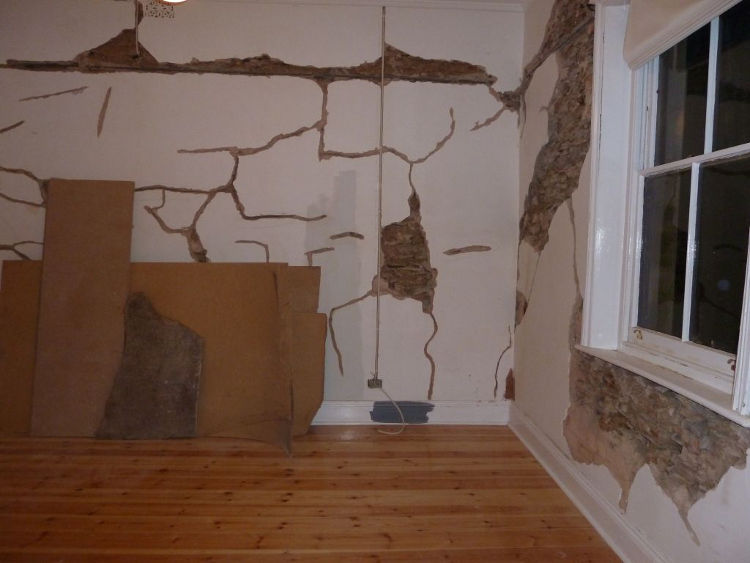
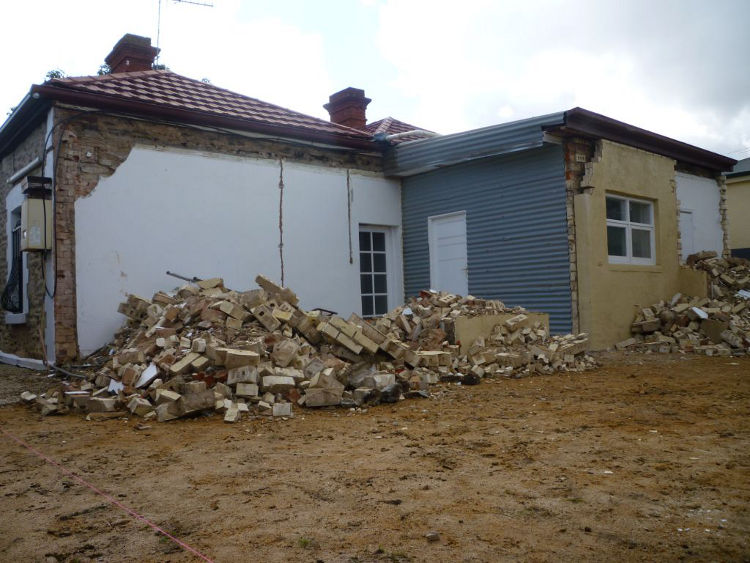
Mini kitchen makeover
Posted on Wed, 14 Dec 2011 by midcenturyjo
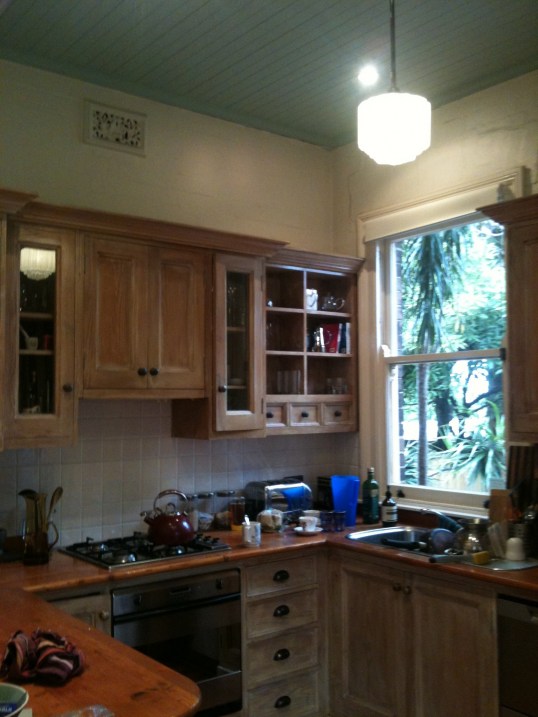
Before
A lot of us know the problem. A new house, a perfectly serviceable but very tired kitchen, a limited budget and… well.. you know you really can’t justify a complete gut because even though those cabinets aren’t really your taste they are just too good to rip out and throw away. Sydney-sider Sarah from everydaythingsetc had just that problem and being a sensible woman she decided to work around what she had. After all even though she hated those oregon cupboards she knew that whatever she got to replace them, with her budget they would be nowhere near the quality. Paint the cabinets, new tile, a new benchtop (the old one was peeling away), more paint on the walls and done. Done in stages that is 🙂 Thanks for the pics Sarah.
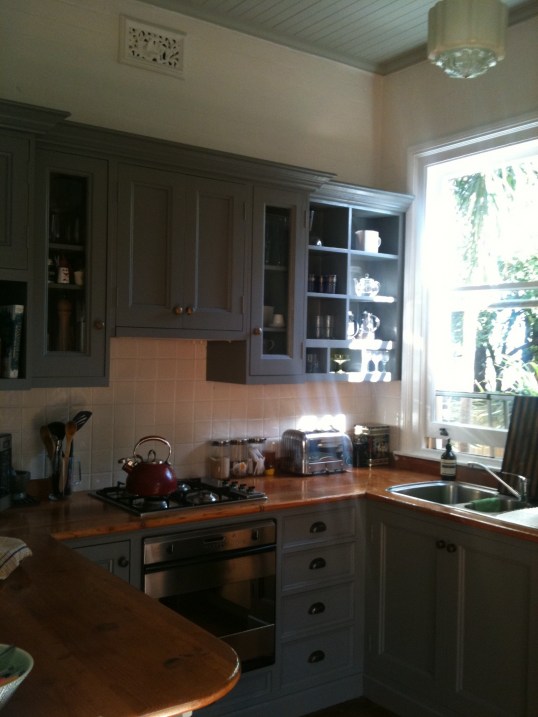
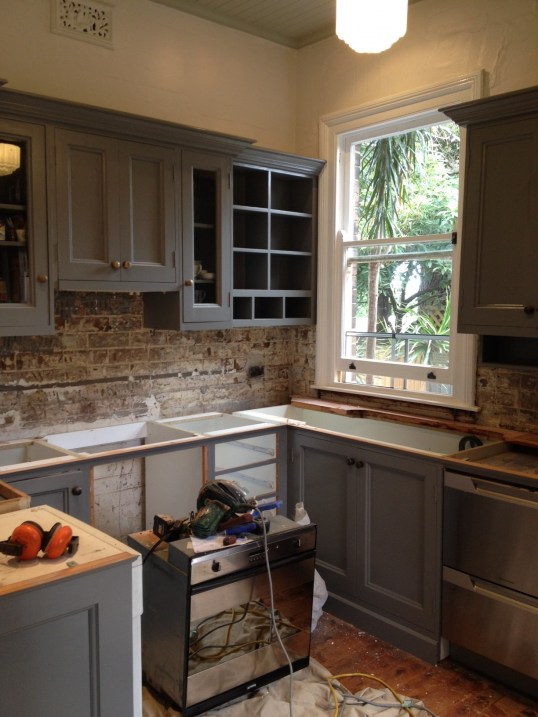
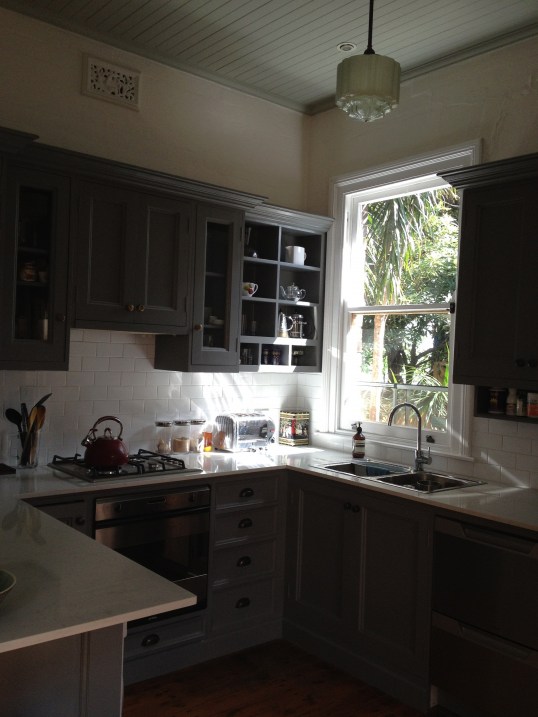
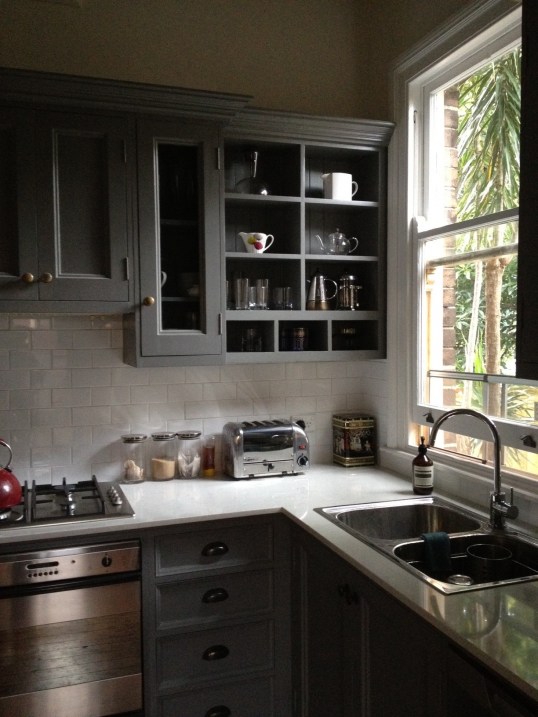
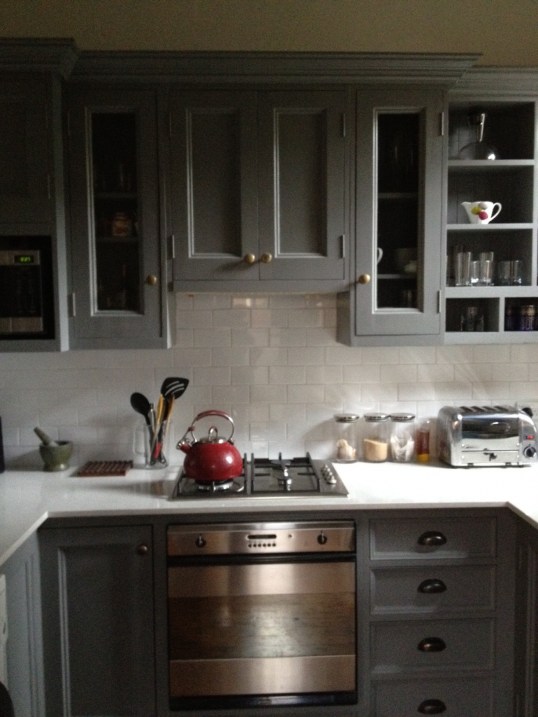
Design Crew
Posted on Sat, 10 Dec 2011 by midcenturyjo

Got a problem? Need some help? Just standing there shaking your head? Don’t know what to do? You’re not alone. Send us a link to photos of your design quandary and let the Desire to Inspire design crew help you …. that’s you lot… the readers! Sonia (who shared the amazing rowhouse renovation earlier this week) has a question…
We are venturing into our 3rd renovation, another rowhouse. As is typical in our area space is adequate but not abundant. In an effort to be better designers we’d like to know how most respond to this: Given the choice of some extra space on your 2nd floor, which do you choose….an extra bedroom or an extra bath?? Suppose there is space enough for 3 bedrooms & 1 bath or 2 bedroom & 2 bath but no way to combine 3 bedrooms with 2 baths. Size of family is not a constraint — 2 bedrooms is enough for you and your nuclear family. The 3 bedroom scenario gives you a good size master, a nice size bath and 2 smaller rooms with closets. The 2 bedroom gives you slightly larger bedrooms, more closet space (but not a ton more), en suite bathroom and a washer dryer upstairs (vs downstairs in the 3 bedroom scenario). In case it matters there is a powder room on the first floor of a 2 level structure in either scenario. In either case, finishes will be high quality so that’s not a factor either.

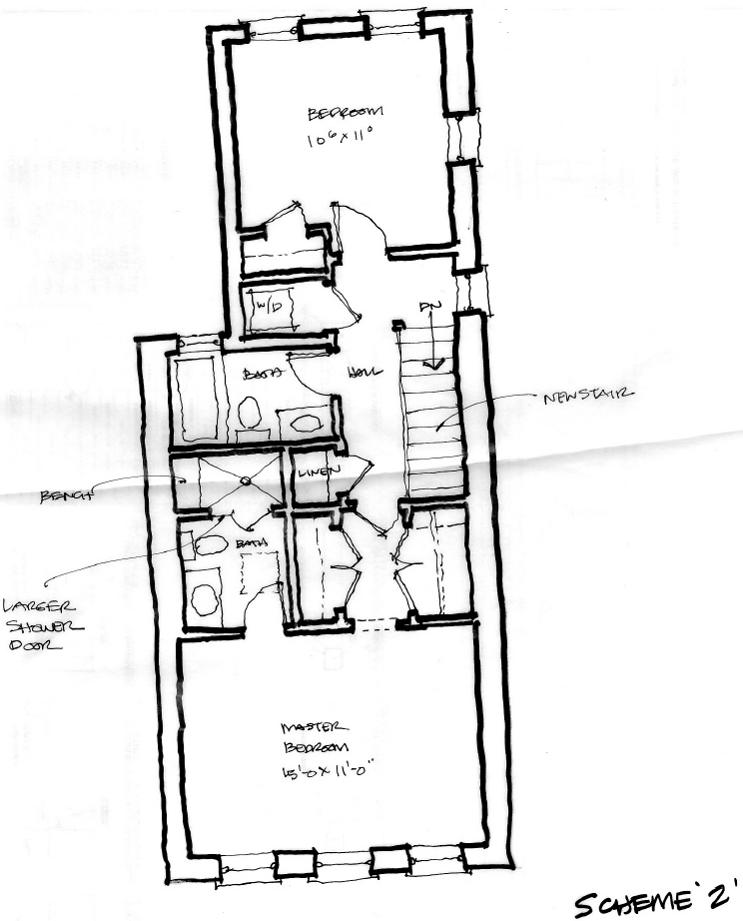
Something to keep in mind is that this house is being renovated to sell. Why is she asking you? Because she knows that thousands of design savvy readers with very set opinions come here every day. What a great resource to tap. And what does this next house look like now? Look away now if you are squeamish.
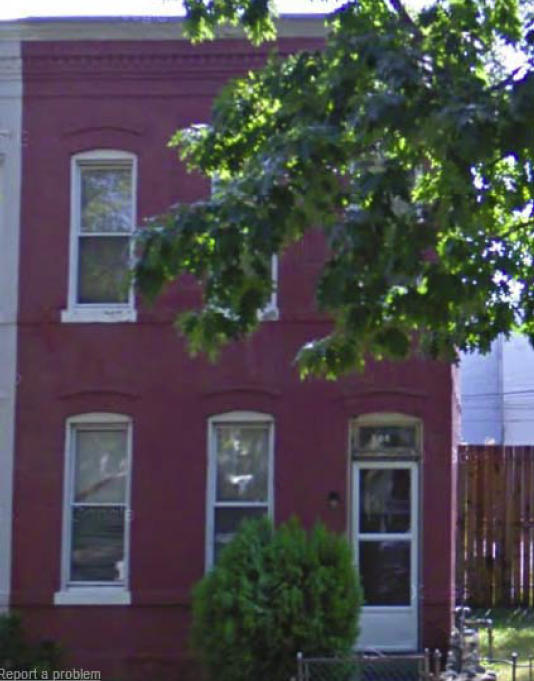
Phew! That wasn’t too bad but knowing what the other houses have looked like inside I shudder to imagine what this one is like. So what do you suggest? Scheme 1 or Scheme 2?
Reader’s home – Franca’s cozy apartment
Posted on Thu, 17 Nov 2011 by KiM
We received the following email from a reader named Franca: I’m one of your Dutch fans, and I would like to show my (little) home…I live in a very small apartment (only 60m2) with an amazing view. On both sides you can see the forest, which gives me so much energy and inspiration. I love to make the most out my space. To keep it a great space to live in with my husband and two sons (8 and 6). Franca and I seem to have a few things in common – an interest in neutral spaces, use of objects from nature like branches, and a desire to change up our spaces often. Lovely apartment!
