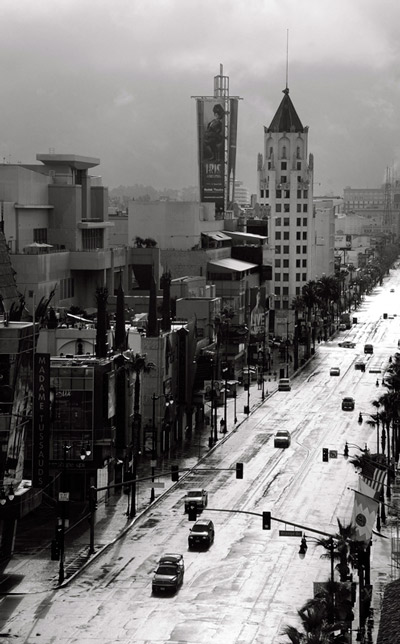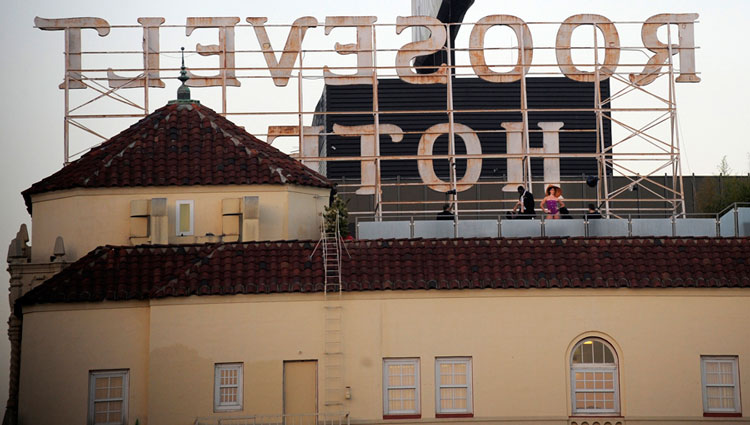Displaying posts labeled "Reader’s Home"
Reader’s home
Posted on Wed, 9 Nov 2011 by midcenturyjo
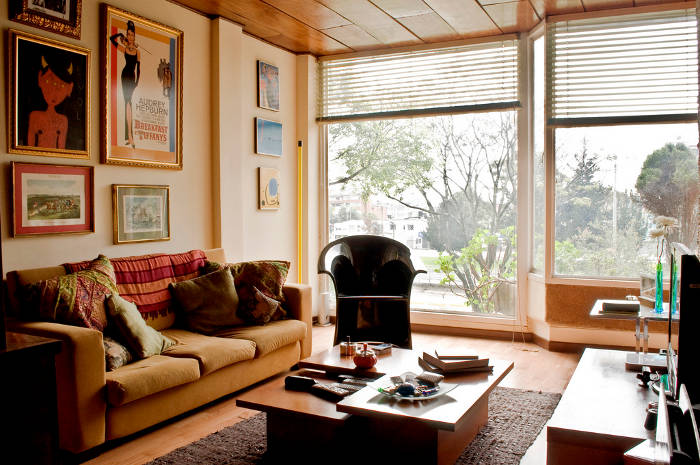
Nicolás and Jaunita live in Colombia. This is their charming home. Don’t you love taking a peek into homes from all over the world? I know I do. I feel I’ve come to visit on a rainy afternoon. There’s coffee and great conversation and I’ve fallen in love with their Spanish version of the Trainspotting movie poster. Lucky I’m not really there or I’d be tempted to take it down and make a run for it. Not a very good guest am I? Thanks so much for letting us visit and surprise your wife Nicolás!
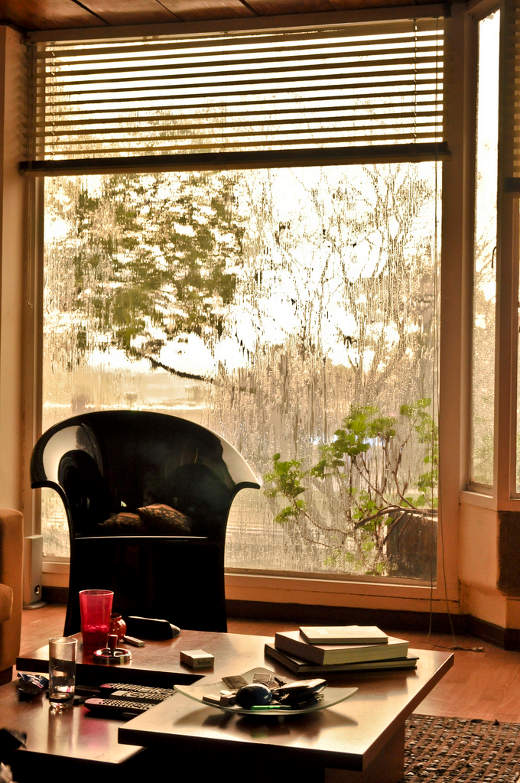
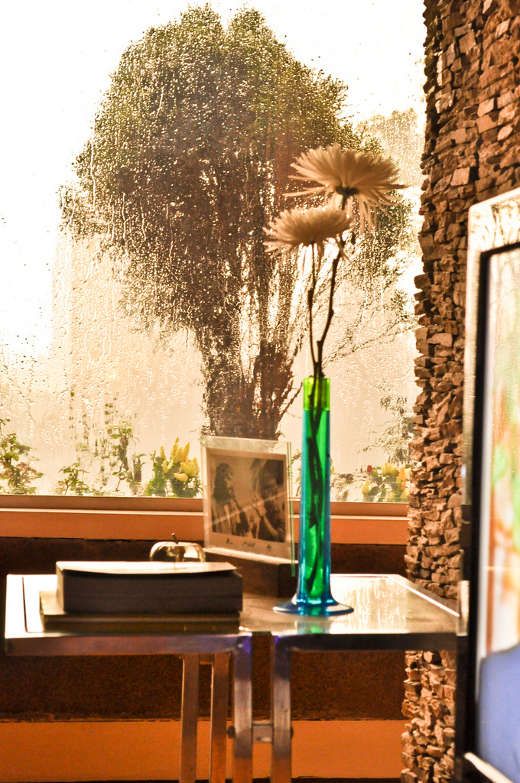
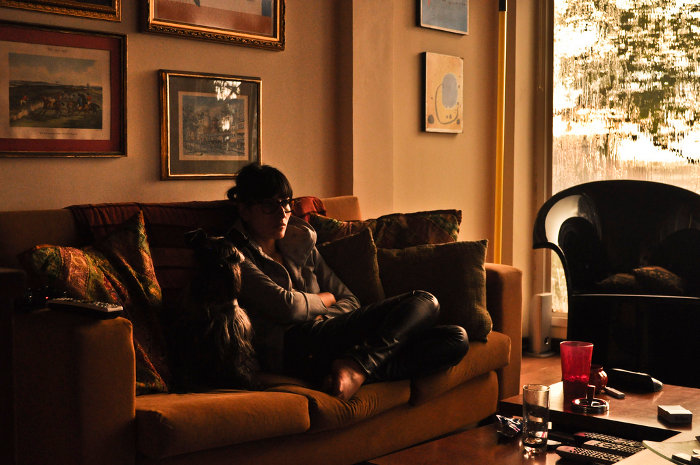
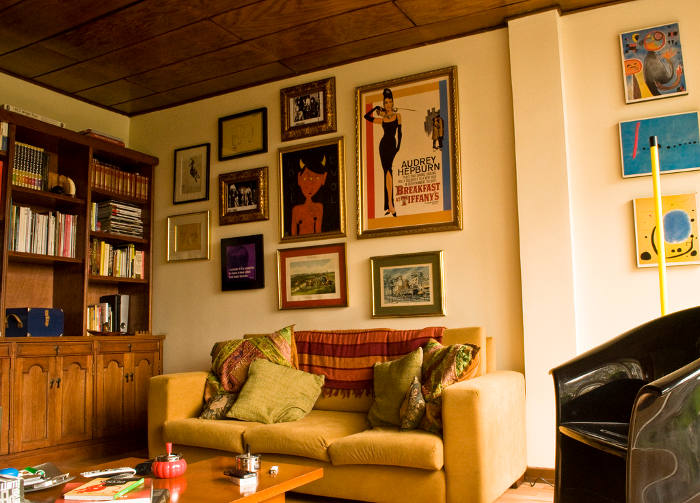
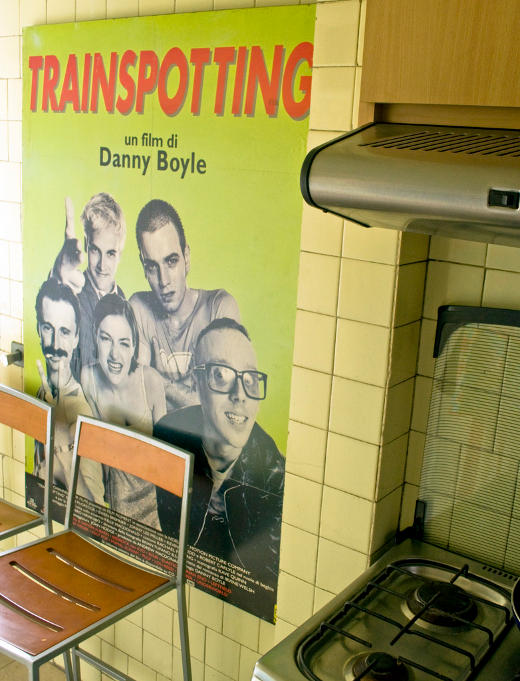
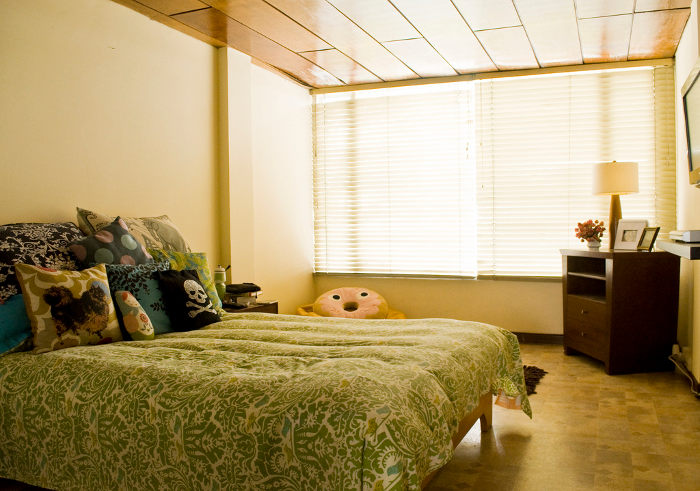
Design Crew
Posted on Sat, 29 Oct 2011 by midcenturyjo

Got a problem? Need some help? Just standing there shaking your head? Don’t know what to do? You’re not alone. Send us a link to photos of your design quandary and let the Desire to Inspire design crew help you …. that’s you lot… the readers! Bridget emailed…
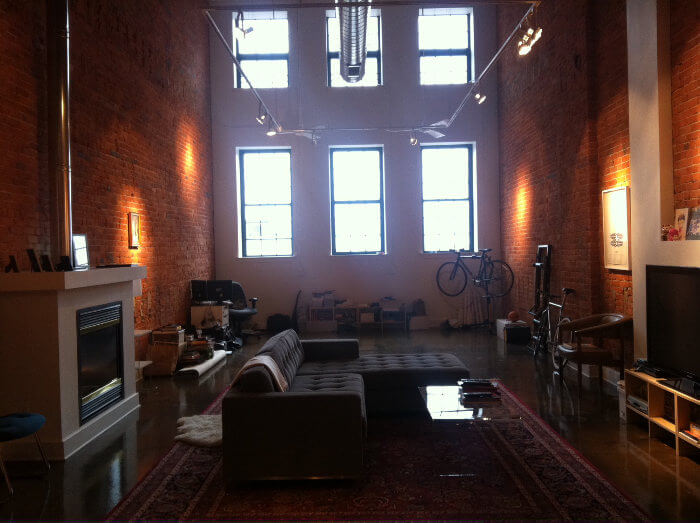
Okay, I have a styling question. My hubby and I have an industrial loft (30 foot ceilings, brick top to bottom, polished concrete floors, the whole nine yards) in Buffalo, New York. After searching and searching for the perfectly vintage, perfectly chic work tables for both of us, we ended up purchasing these new industrial packing tables. Our workspaces are out in the open, and we each wanted about 10 feet of workspace, so we realized that getting enough vintage worktop to look cohesive would be nearly impossible.. and finding 4 mismatched antique tables could get really hodge-podgy, really quick.
We bought these new:
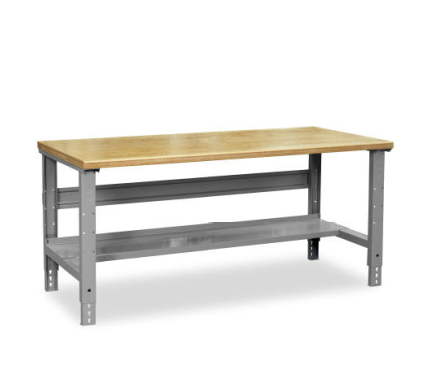
Basically, we’ll each have 10 feet of workspace (1 6-foot and 1 4-foot table each), with brick behind. The hope is that they’ll be a good, blank, cohesive, industrial canvas for us.. Do you have any ideas for how we could “chic” them up and make them feel more vintage industrial. His stuff consists of a computer and then bike gear (tools, wrenches, etc.) and mine is 2 desktop iMacs and craft/paper supplies.
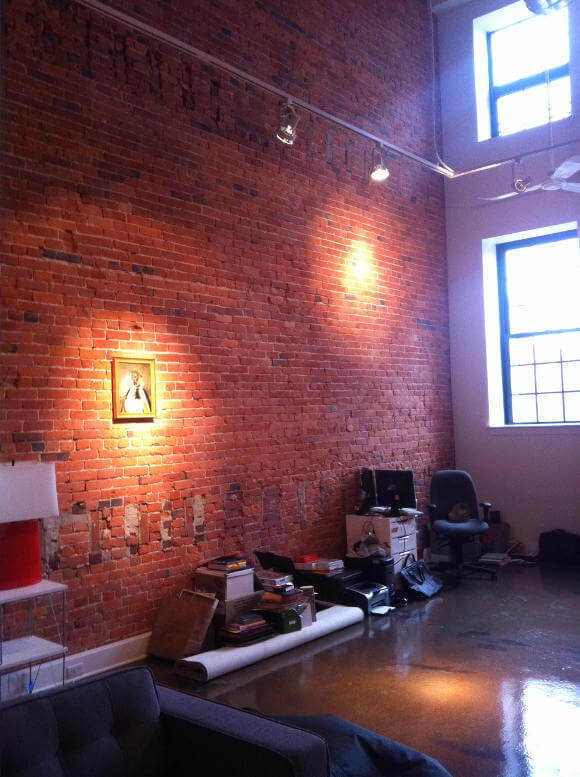

Any tips would be much appreciated!
Reader’s home before and after
Posted on Sat, 22 Oct 2011 by midcenturyjo
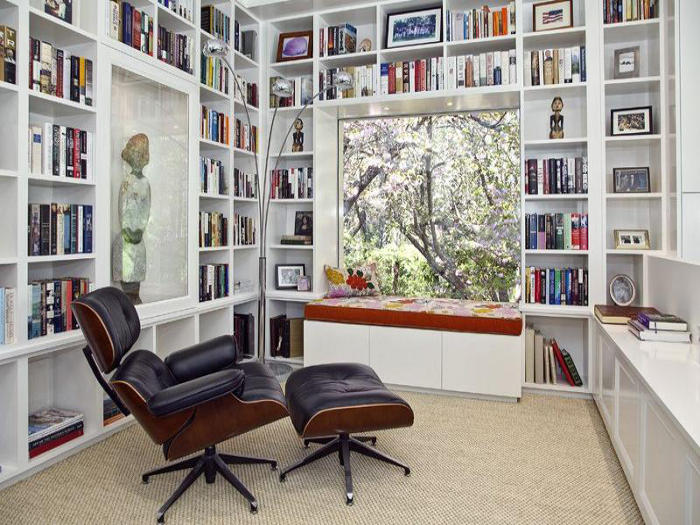
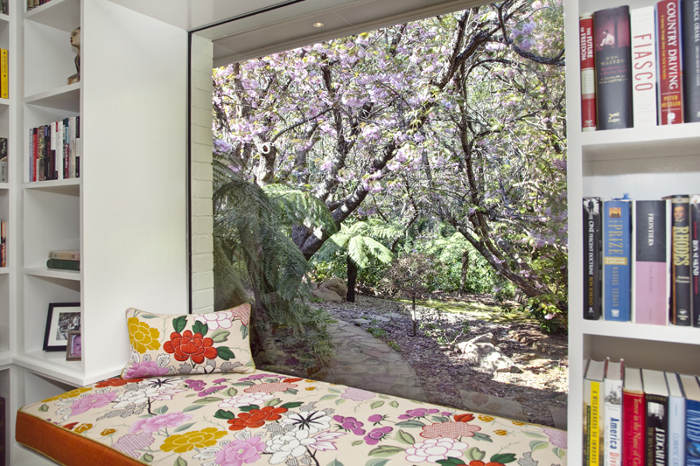
Kate emailed from the Adelaide Hills in South Australia. “After being inspired by you both so many times, I wanted to share an outcome that you helped inform. We recently completed a soup-to-nuts renovation. It was a long slog, but we finally got there and we’re thrilled. Thank you for providing inspiration during the design phase and critical creative lifts when it seemed like it would never end and I was running out of steam.” Kate describes the original house on her blog as “Outside: yellow bricks, small aluminum-framed windows, and lots of lattice-work pergolas. Inside: a rabbit’s warren, with too many doors leading into lots of pokey rooms and a front door that entered directly into the family room where the refrigerator sat.” Here are some befores…
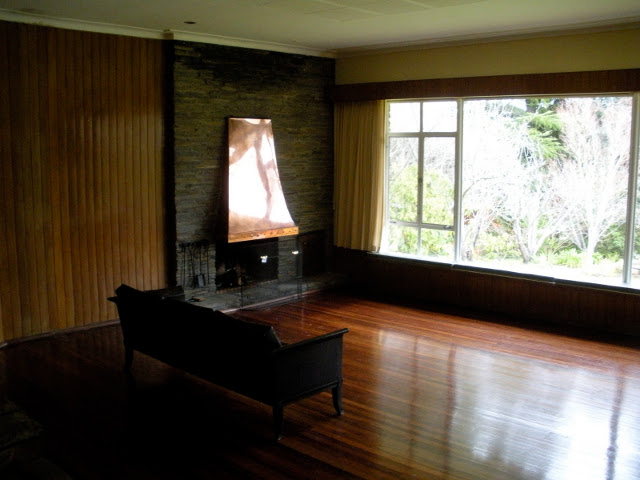
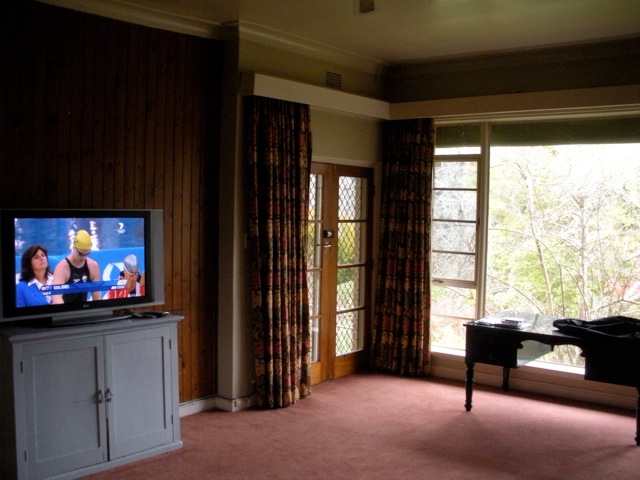
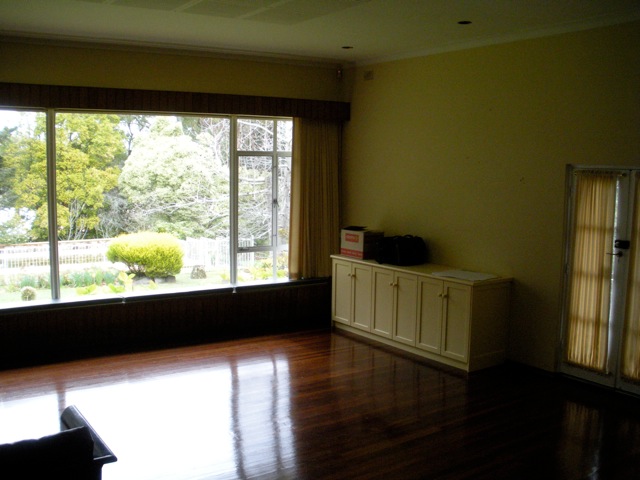
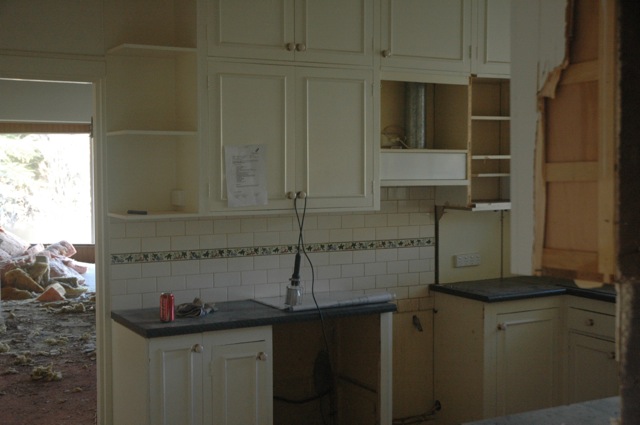
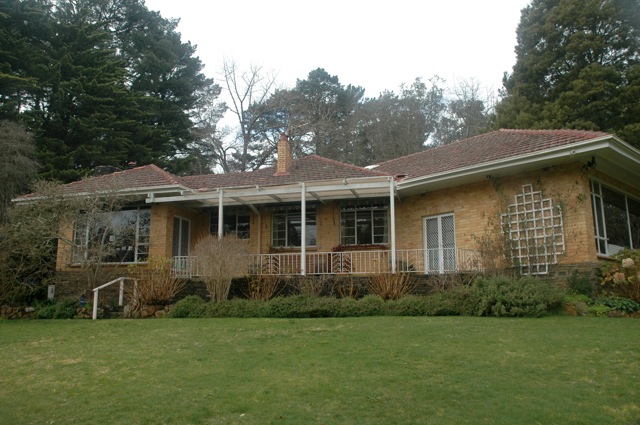
WOW Kate what a wonderful home… now! I can’t believe the change. My favourite spot? The library. Oh and the kitchen. And the ensuite and the garden. I’d love to see your home photographed for a magazine. Some of you will realise that the shots Kate has shared are real estate listing photographs. Yes it’s true. Kate and her family have worked so hard to create this miracle and now it’s on the market. (Link here.) Good luck with the sale Kate and make sure you share your next renovation!
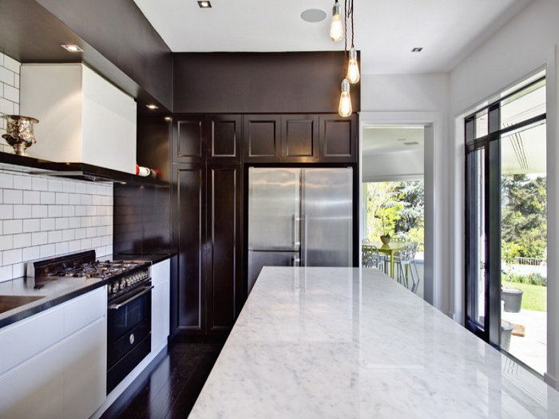
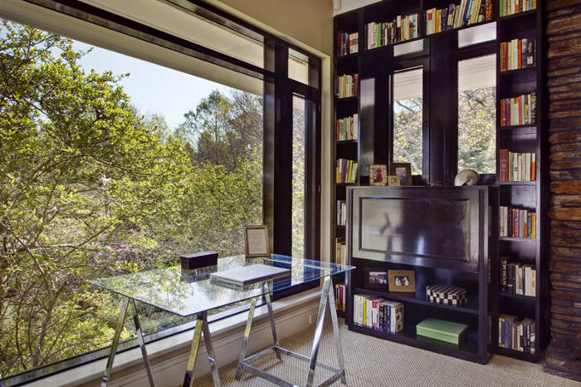
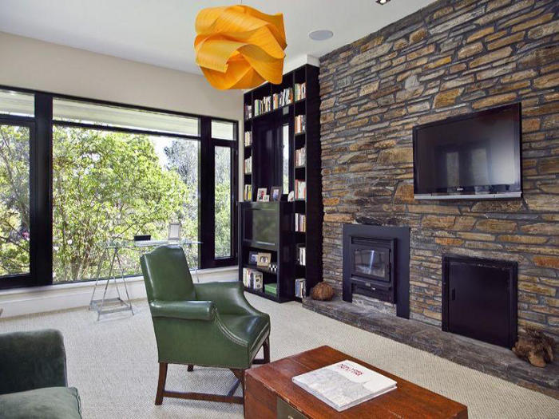

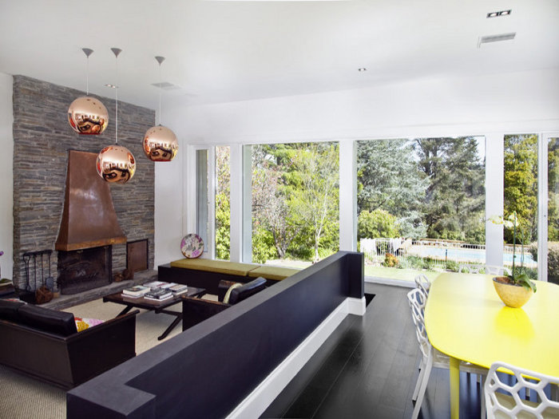
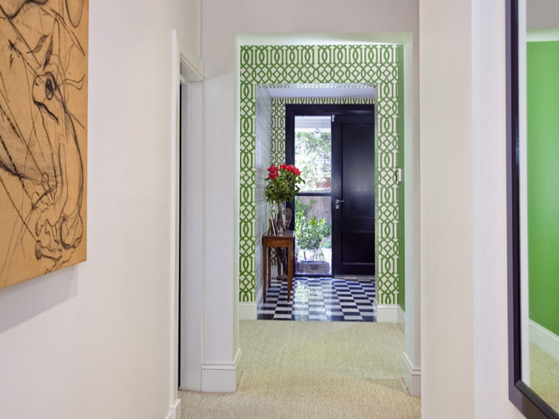
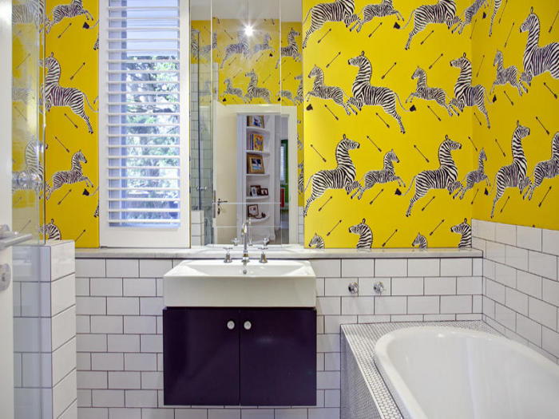
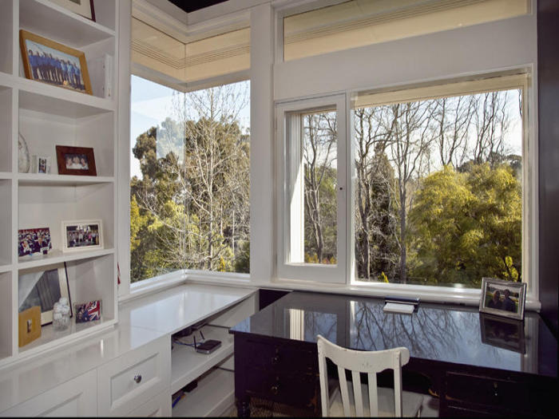
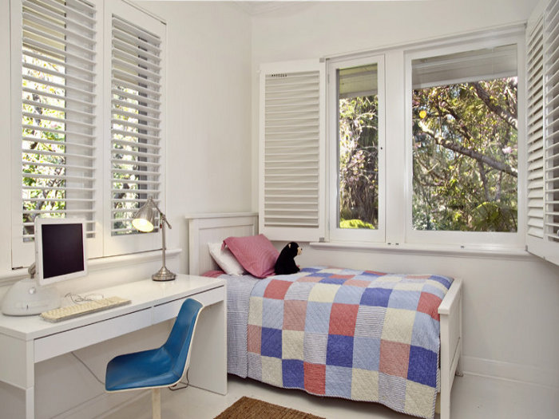
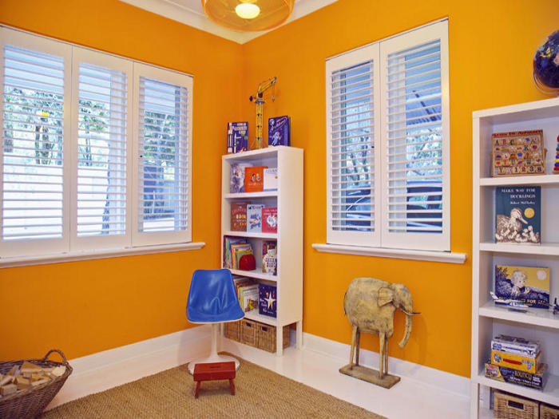
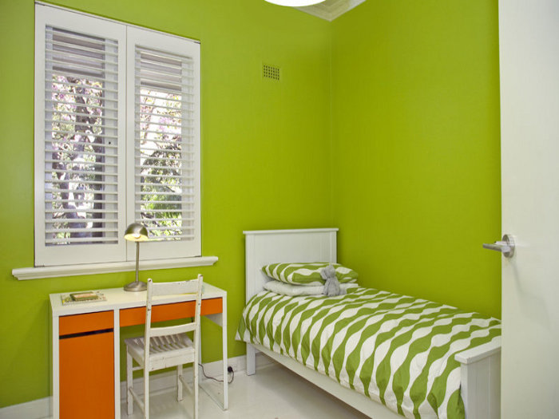

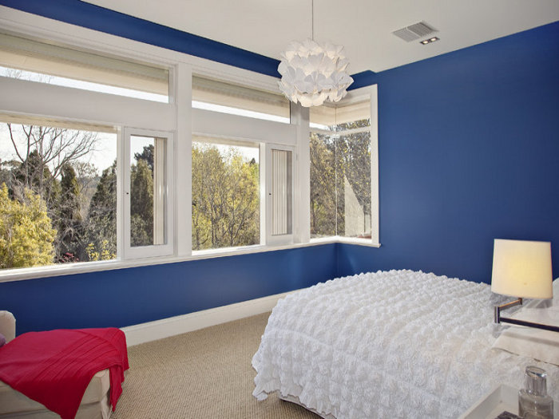
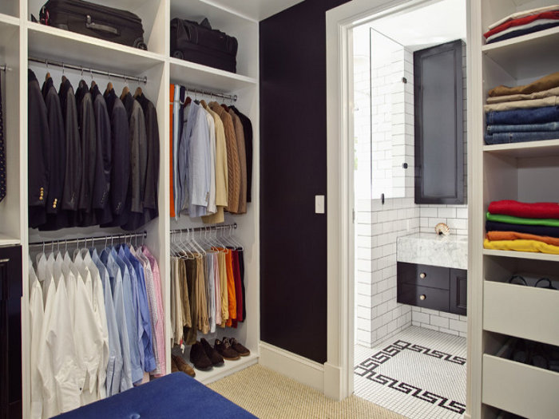
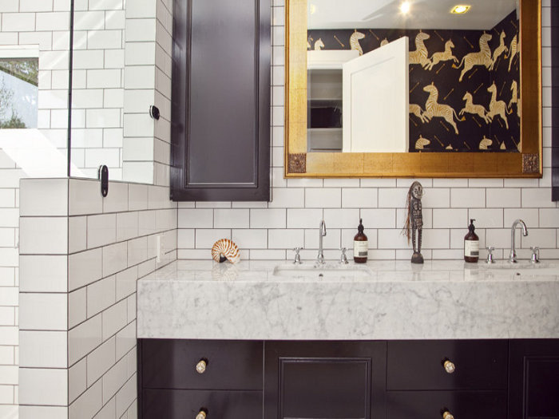
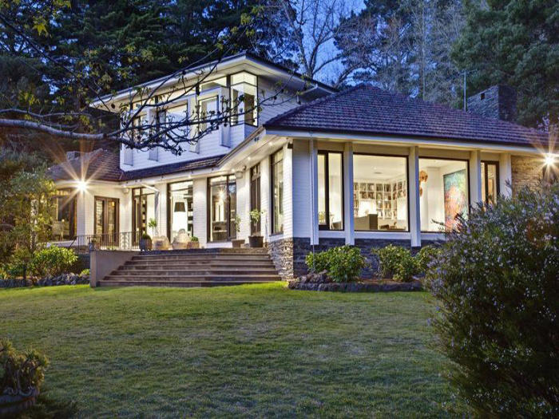
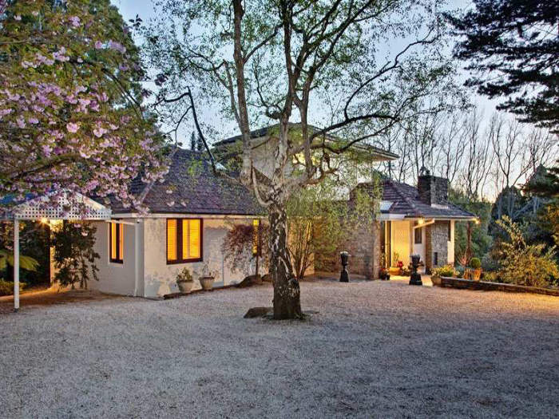
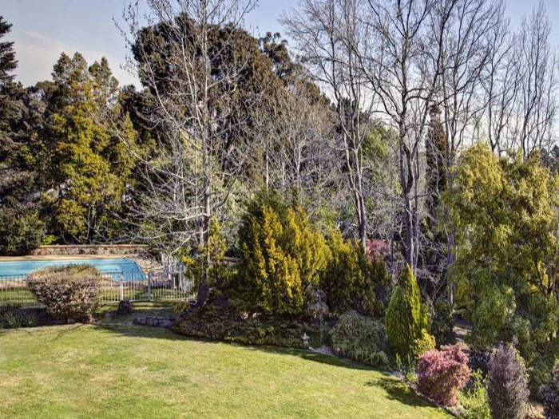

Whitney sent us the following email the other day: My husband and I (along with our three year old son and five month old son) just started an interior design business in the San Francisco area. With the economy down and many people having to rent homes instead of own them (us included) we thought that designing for renters was something the market was missing. We do quick small budget makeovers while the family goes out on a date! 2 hours and you have a new well designed space. What a fantastic idea! They have a blog with details of their business, and below are some before and after photos I found there. Good luck with your new biz Whitney and Kevin!
BEFORE
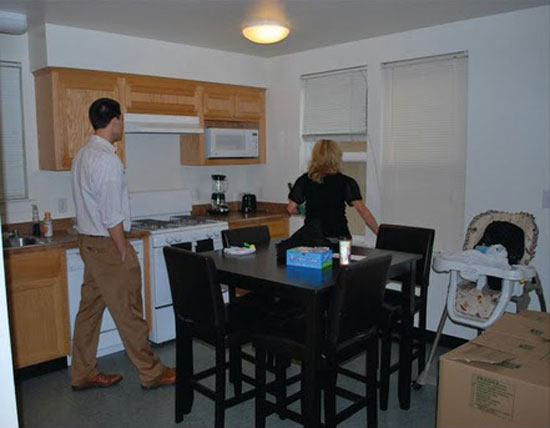
AFTER!
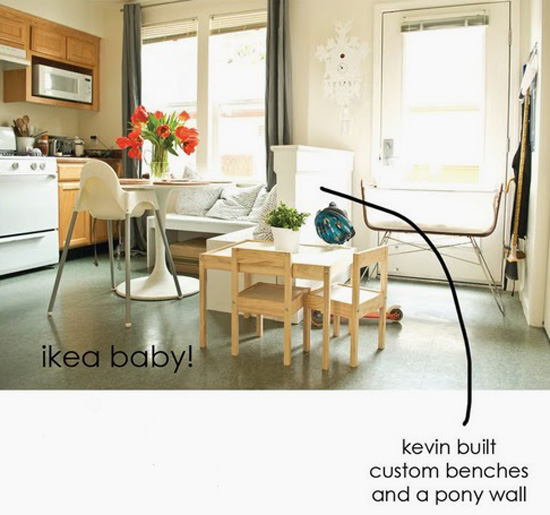
BEFORE
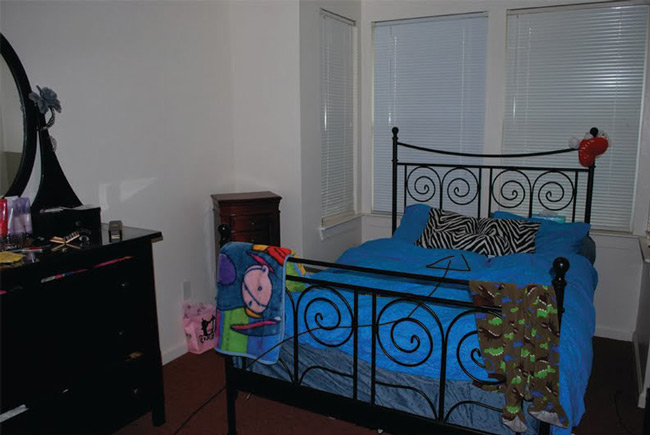
AFTER!
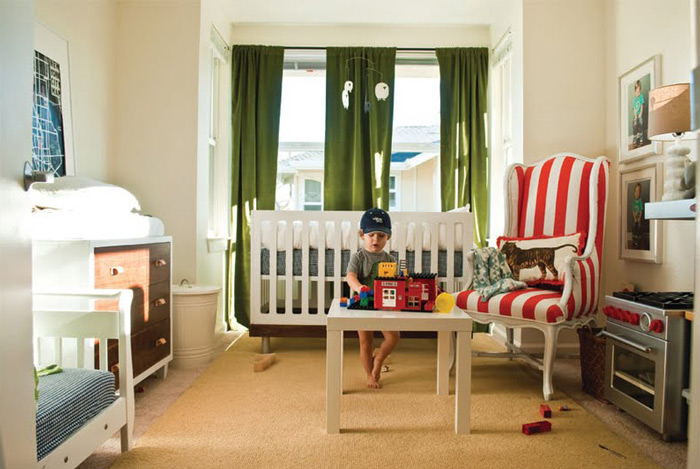
BEFORE
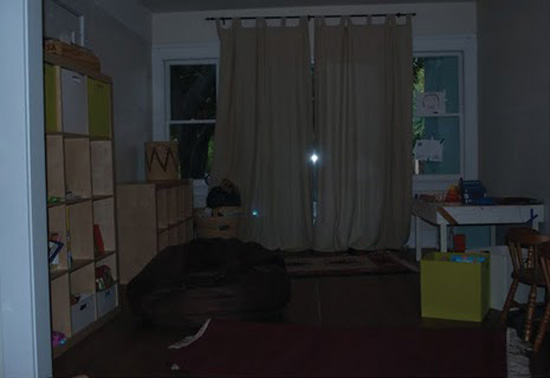
AFTER!
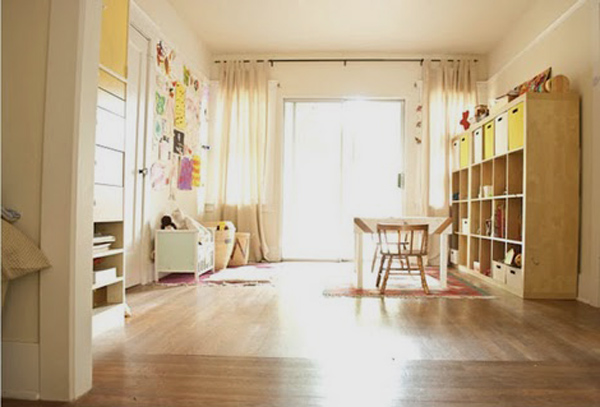
BEFORE
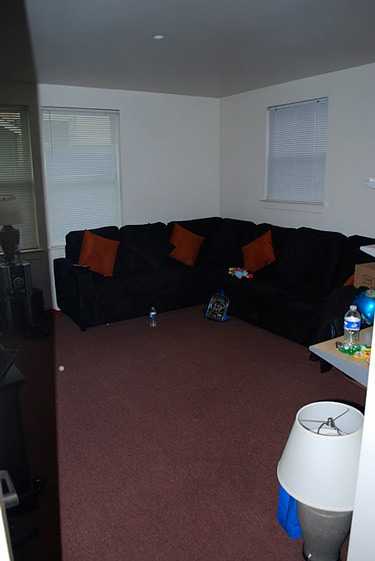
AFTER!
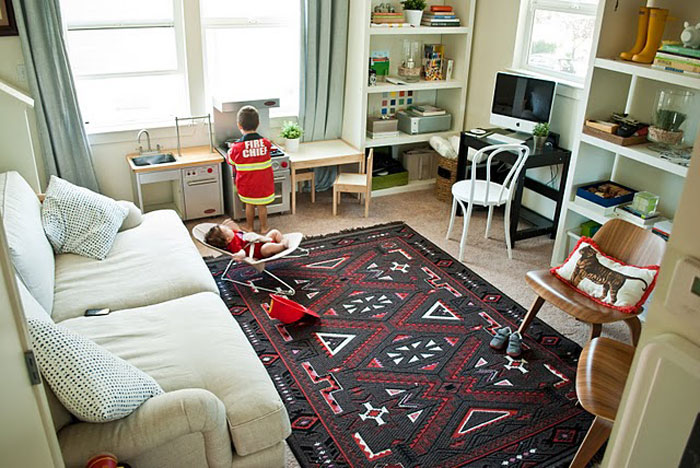
BEFORE
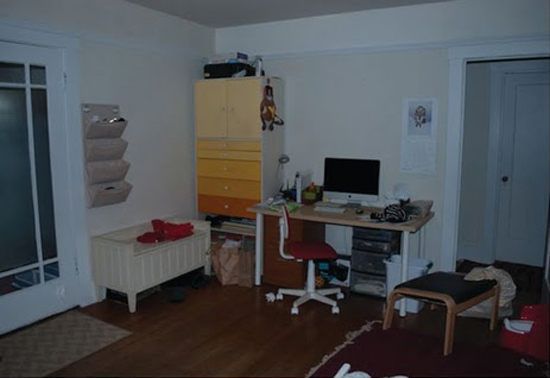
AFTER!
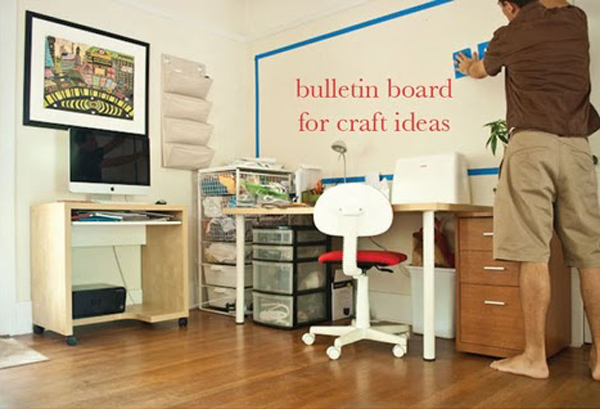
Reader’s home – Tom’s Hollywood haven
Posted on Wed, 7 Sep 2011 by KiM
There once was a boy named Tom. Tom was a naughty boy. Tom did not play nice with others. Tom would visit a certain blog and every now and again leave really mean comments. One day one of the girls from that blog told him he should shut his big mouth and show her what he’s made of. Finally, Tom did just that, and sent photos of his home to share. As much as the girl wanted to be mean right back and rip him a new one (perhaps poke fun at the tables with 2 lamps on either side of his sofa, or the tables piled with wood in his dining room), alas she could not once she saw these photos. Because she loved his home. Very very much. She forgave Tom right then and there. She found out Tom wasn’t as mean as he seemed, and Tom promised to behave from then on. THE END.
My apartment is in a historical building on Hollywood Blvd across from the Chinese Theatre in Hollywood.
“The Hollywood Professional Building, is a prime example of Gothic Revival architecture. Completed in 1925, the building housed the headquarters of the Academy of Motion Pictures Arts and Sciences, and was later home to the Screen Actor’s Guild. From its inception, these offices served industry stars, the seminal architect John Lautner and earned its listing in the National Register of Historic Places. Today, it reigns at the center of a new Hollywood heyday, this time as modern open spaces in which to live or work (or both), only two blocks from the Metro line, in one of the coolest and most dynamic neighborhoods in LA.”
I took the photograph that is in my entry on Hollywood Blvd last year.
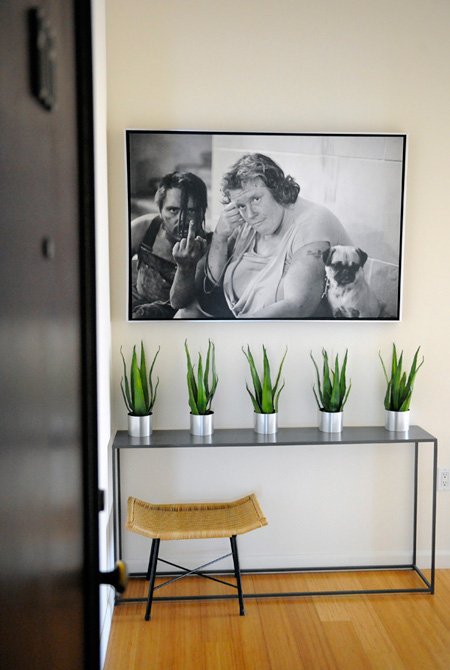
My living room was Ronald Reagan’s office when he was the president of the Screen Actors Guild.
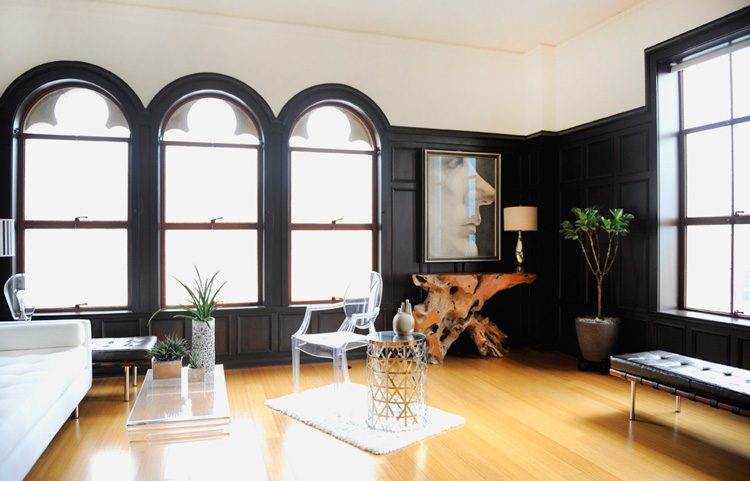
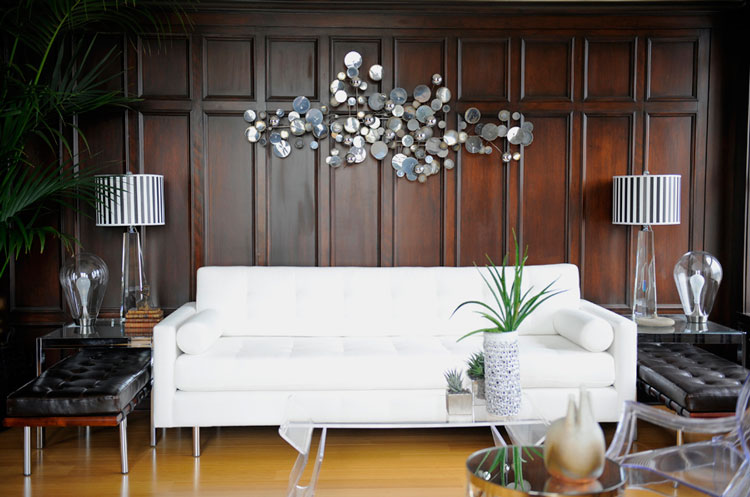
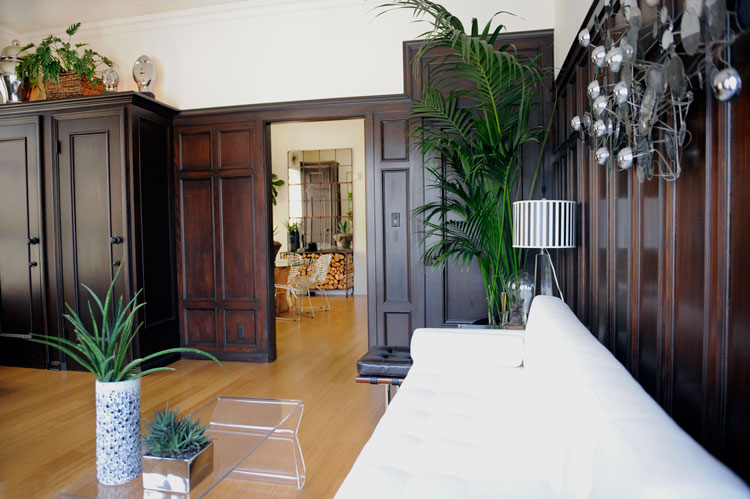
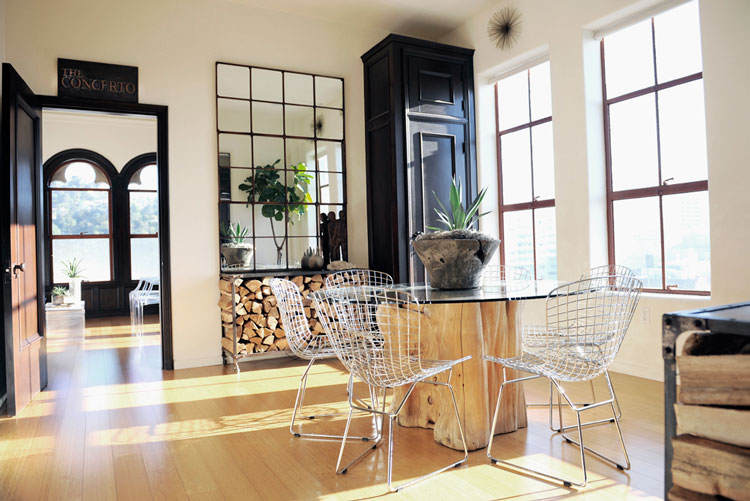
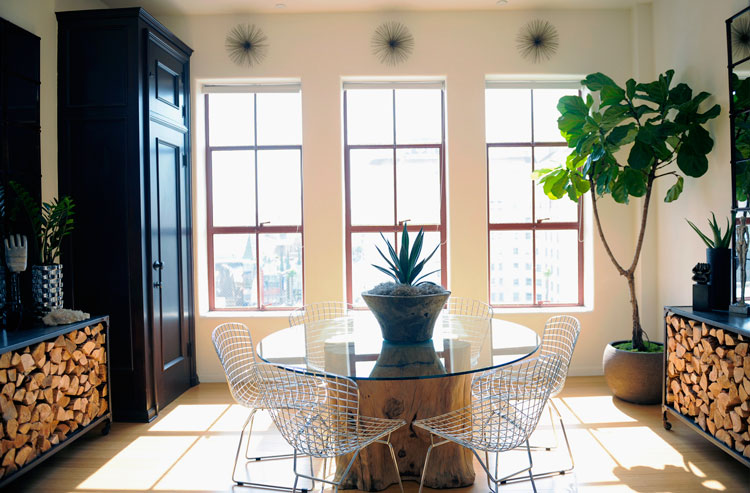
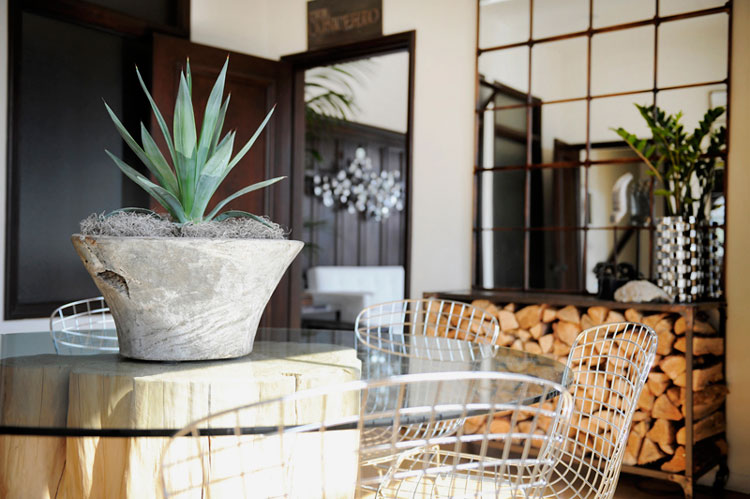
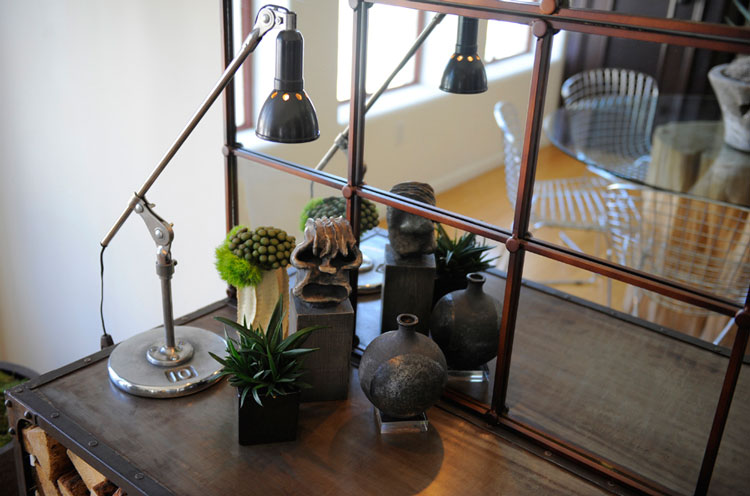
You will notice a lot of the same sculptures moved around to various tables, it’s a work in progress. I mostly shop at flea markets, I’m constantly switching stuff out as I find it.
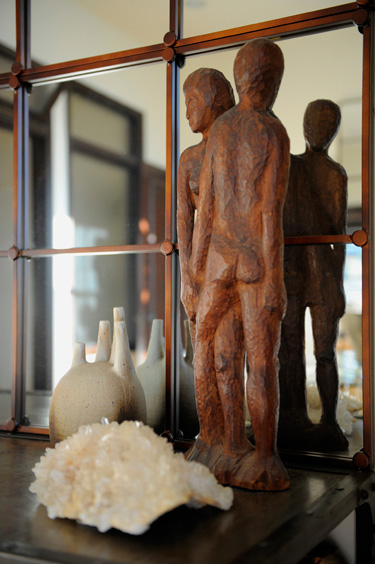
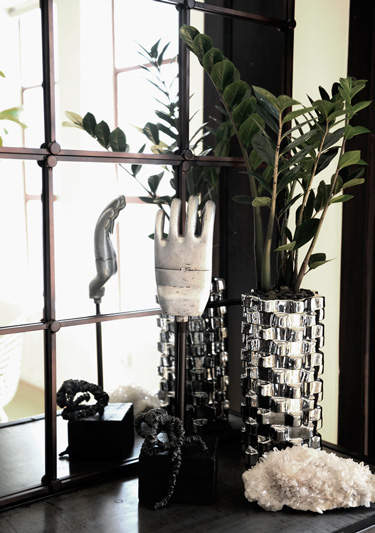
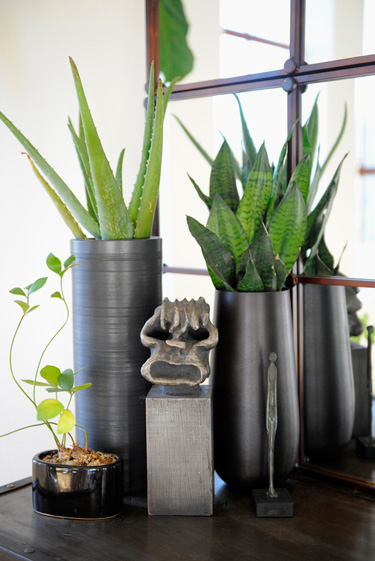
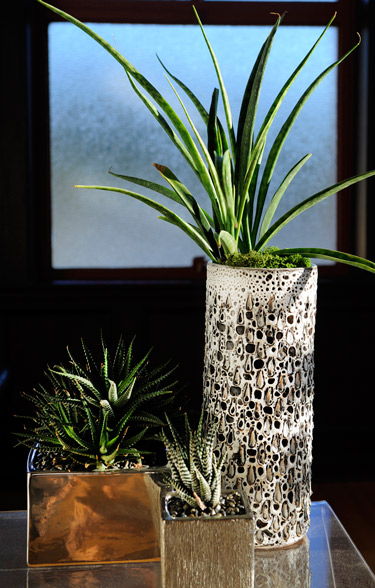
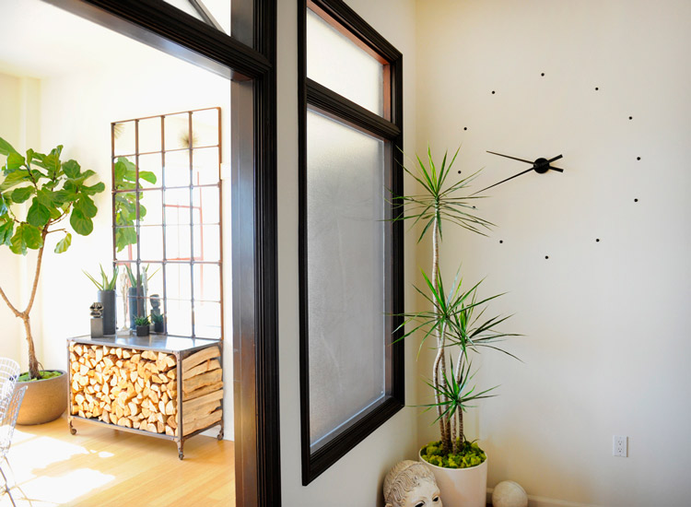
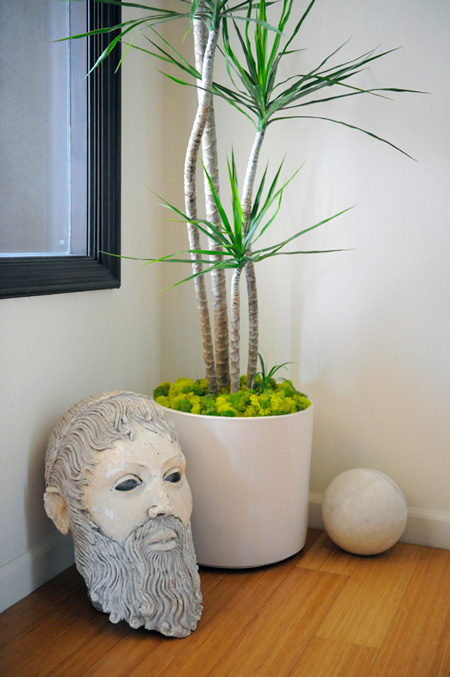
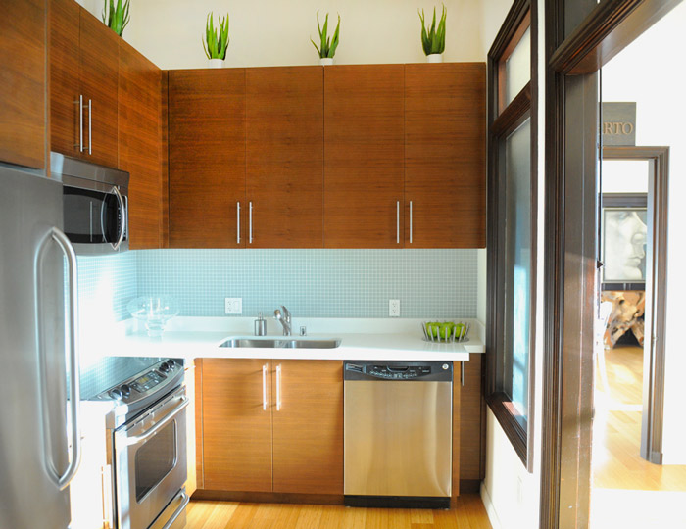
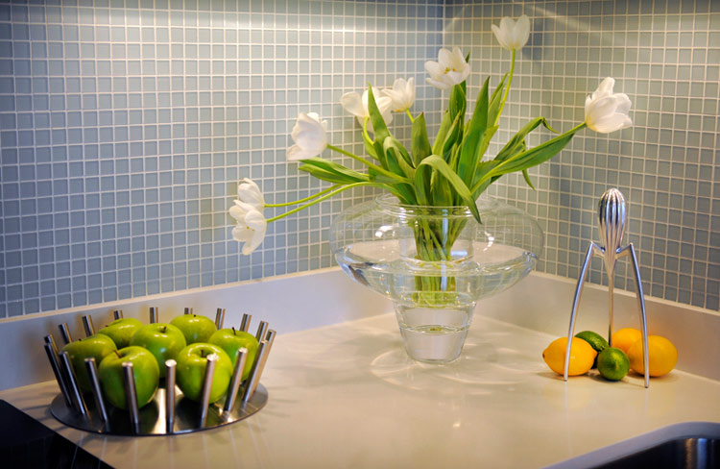
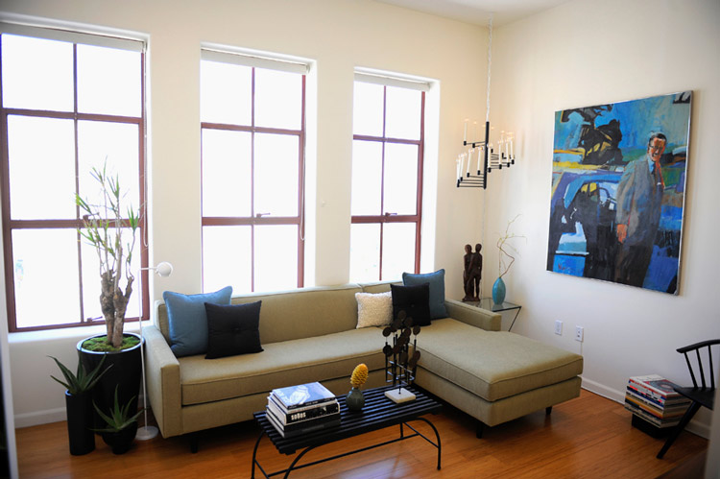
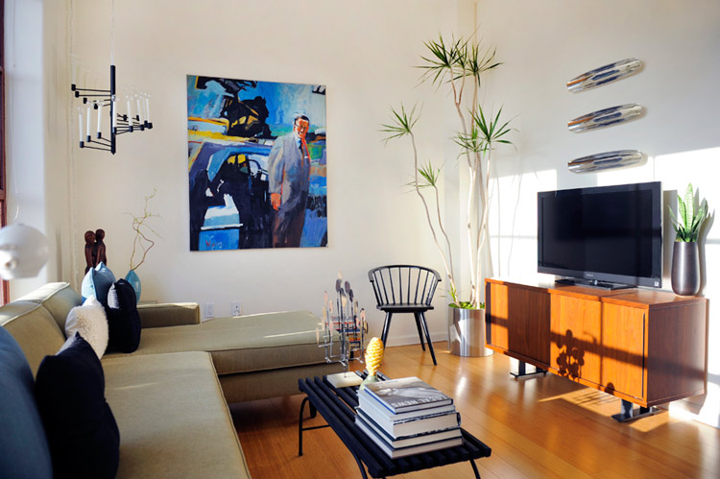
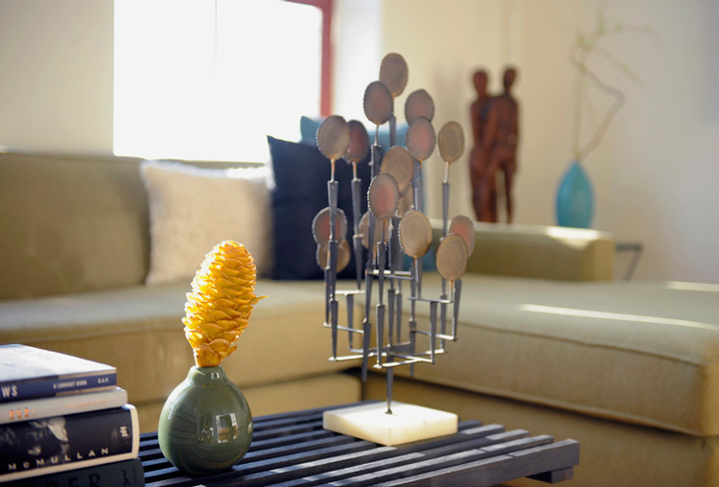
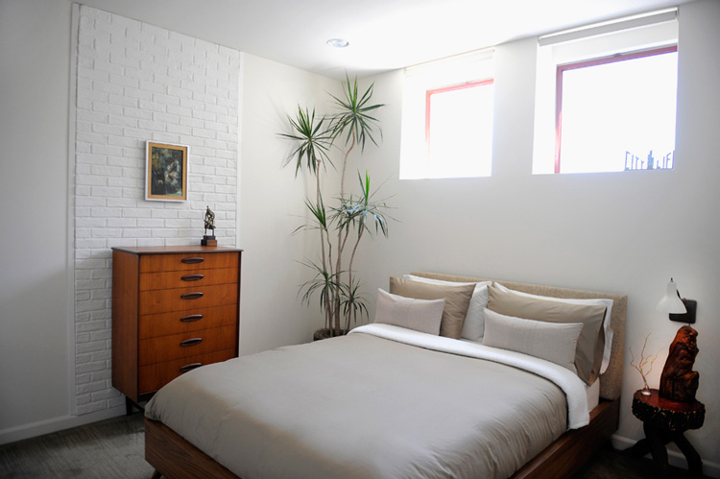
I made the hanging glass mobile out of an old chandelier and added the textured panel to the wall. The sculpture is constantly spinning.
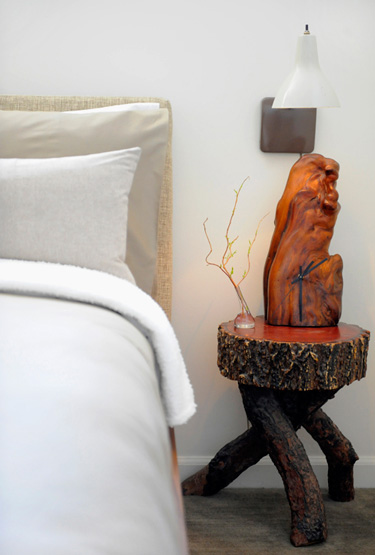
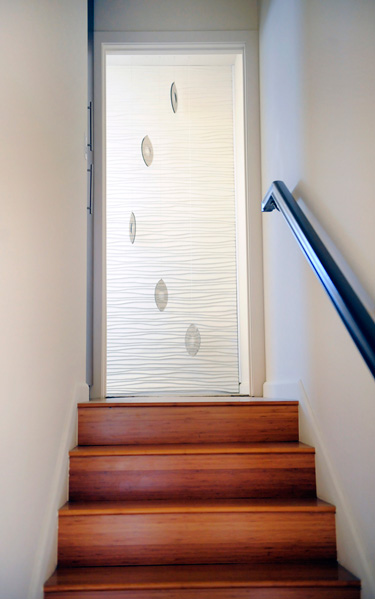
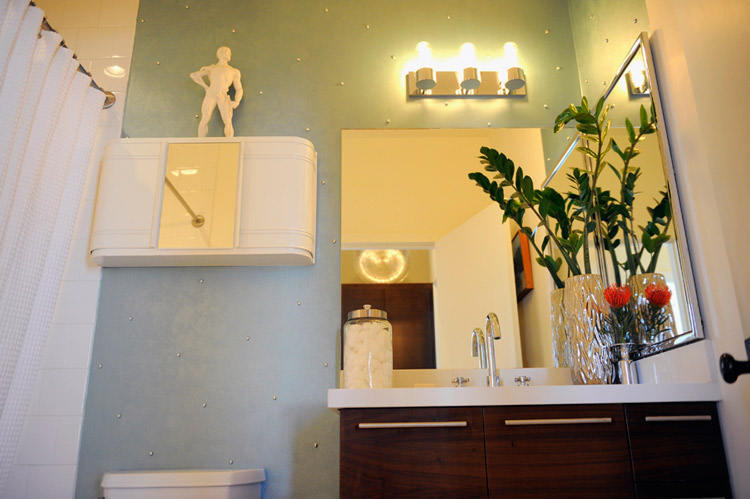
Views from my apartment:
