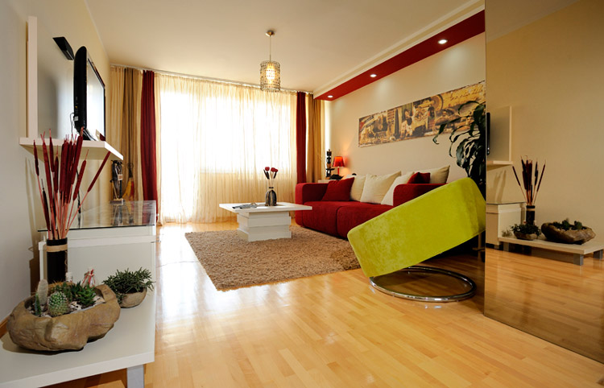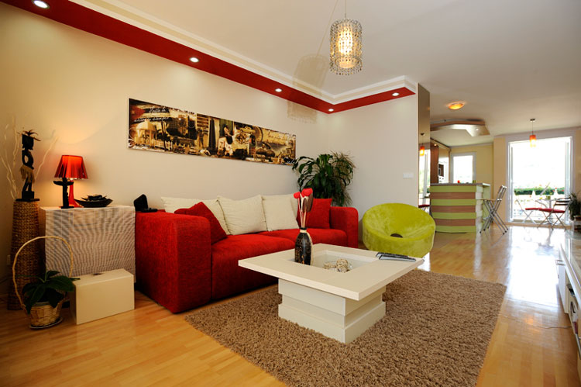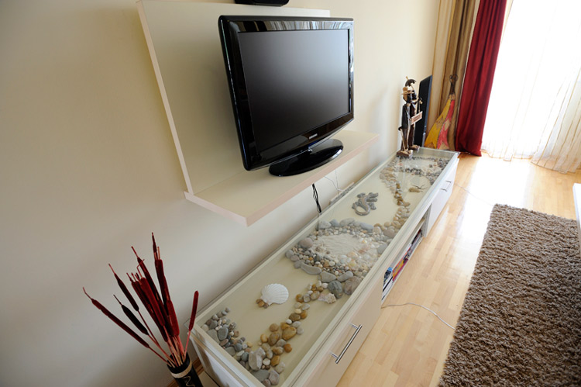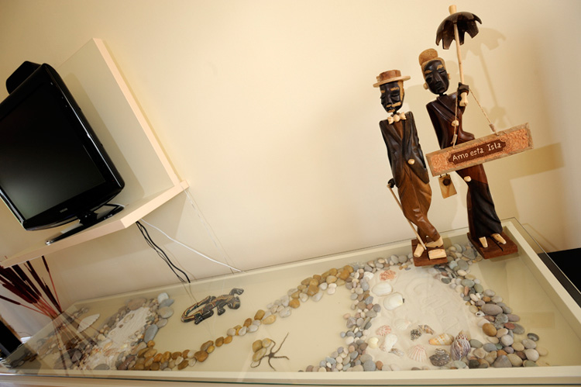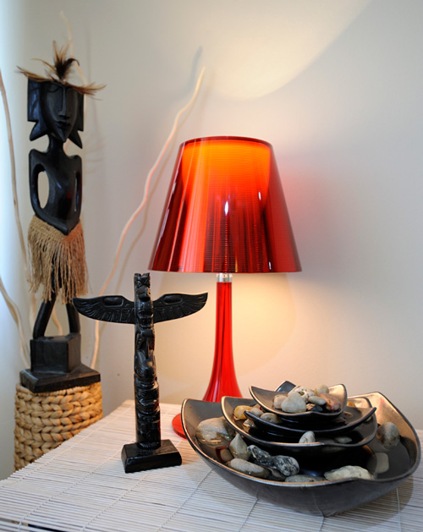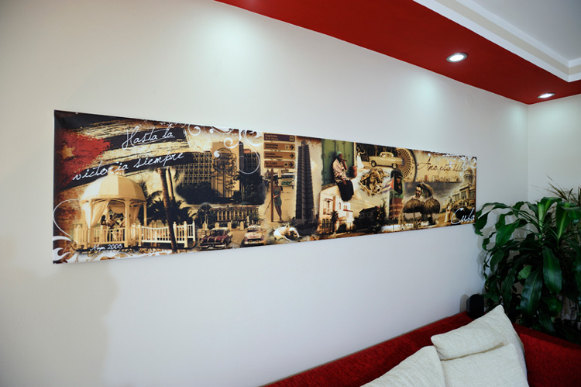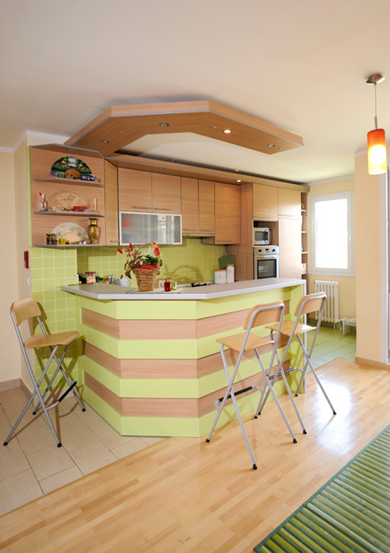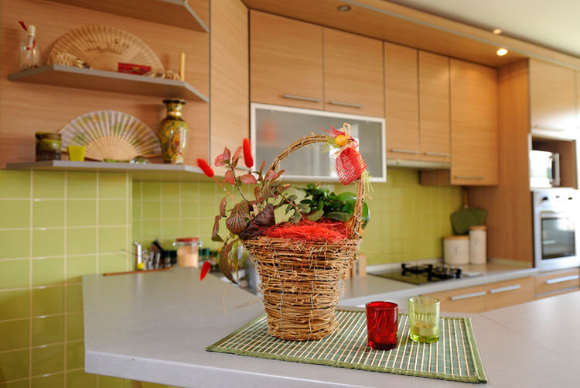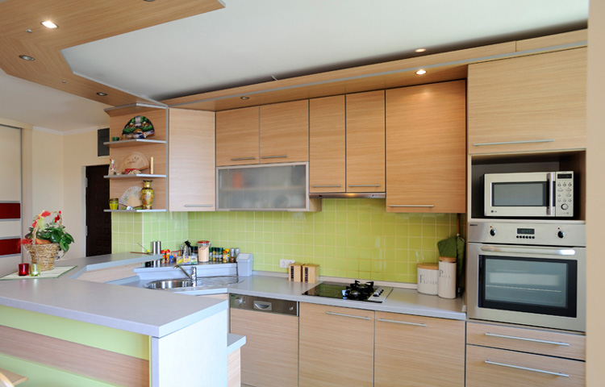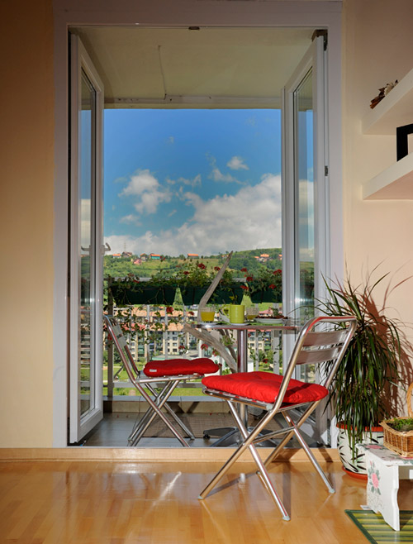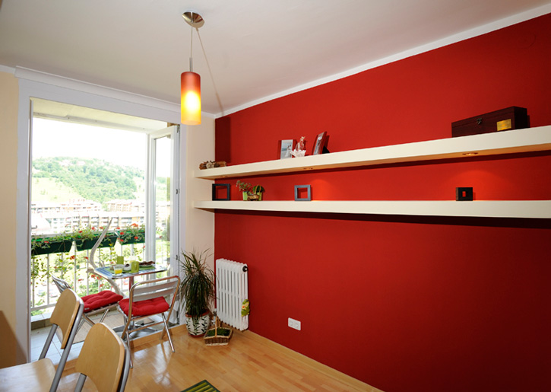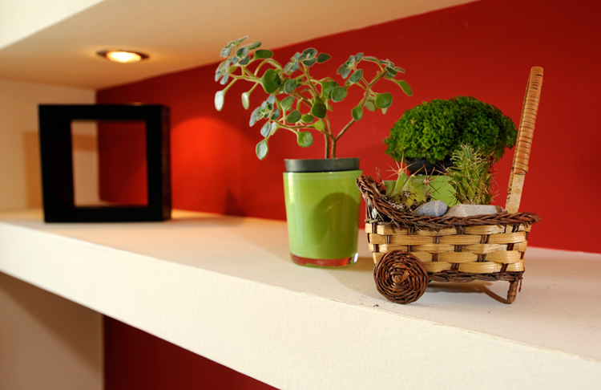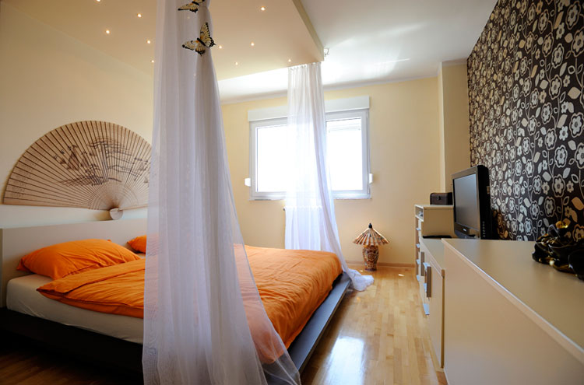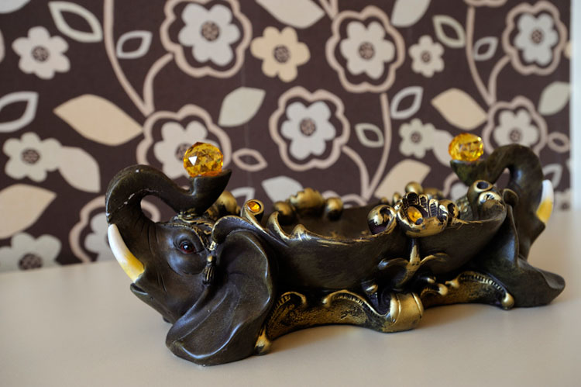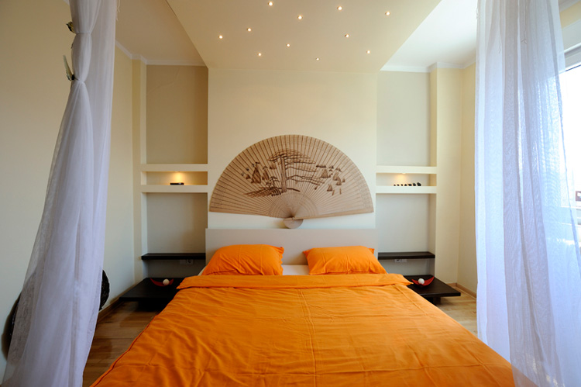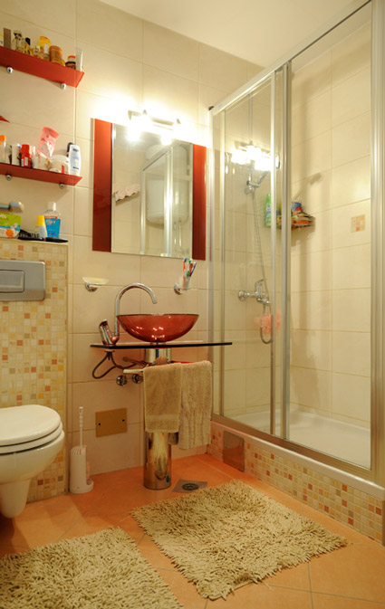Displaying posts labeled "Reader’s Home"
Reader’s home – Michele’s kitchen
Posted on Tue, 12 Jul 2011 by KiM
This is kitchen #2, and it belongs to Michele. Here is part of her email: Wanted to share my very simple, spacious, and uncluttered kitchen for consideration for the blog. Our aim was to create something timeless, live-able, and easy to clean. We achieved this and allow our colorful personalities and laughter to provide color. I am a big fan of bright, light kitchen and this is certainly that. Perhaps a bold choice for a colour scheme for a space often filled with teenage boys but it seems to be working as Michele snapped these photos quickly one morning. Lovely!! (For more photos and details check out this post on her blog).
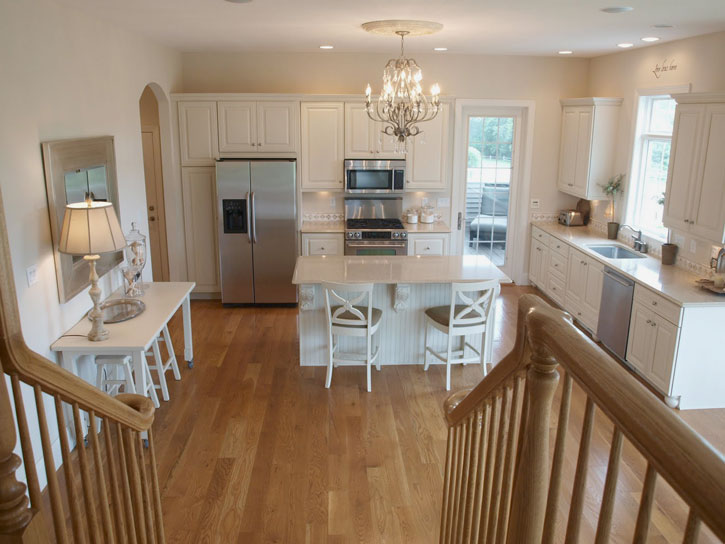
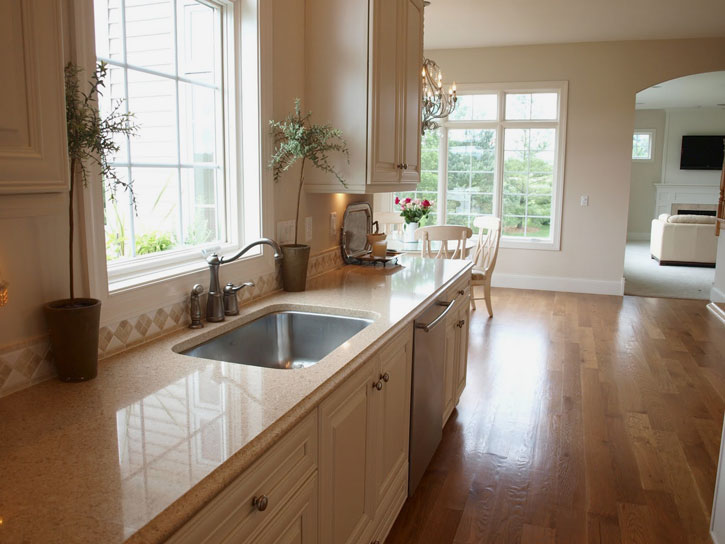
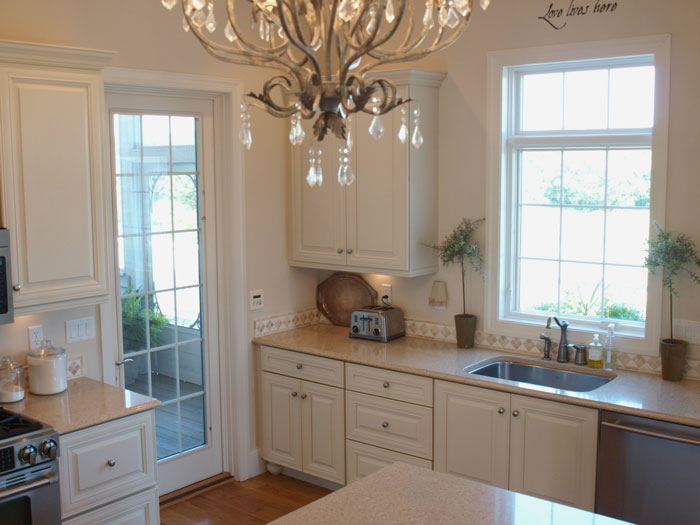
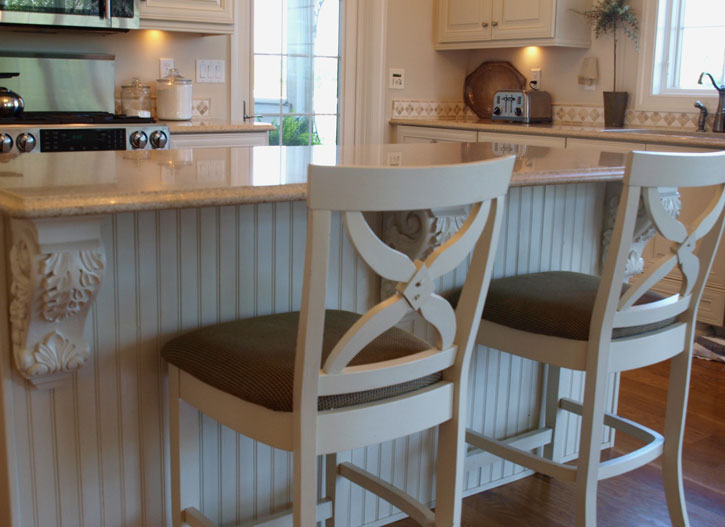
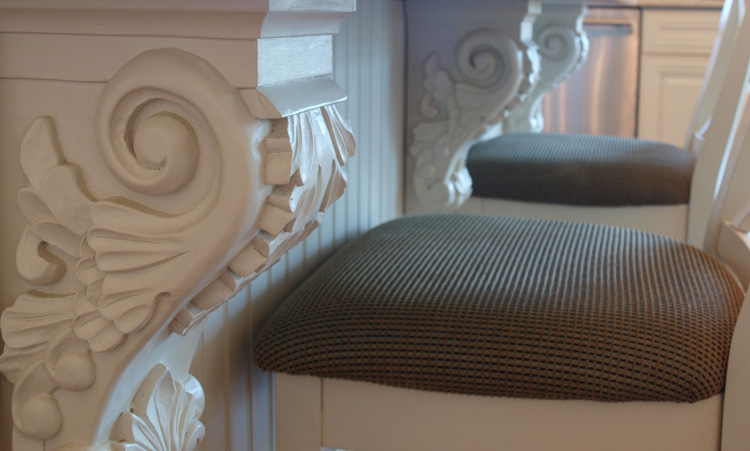
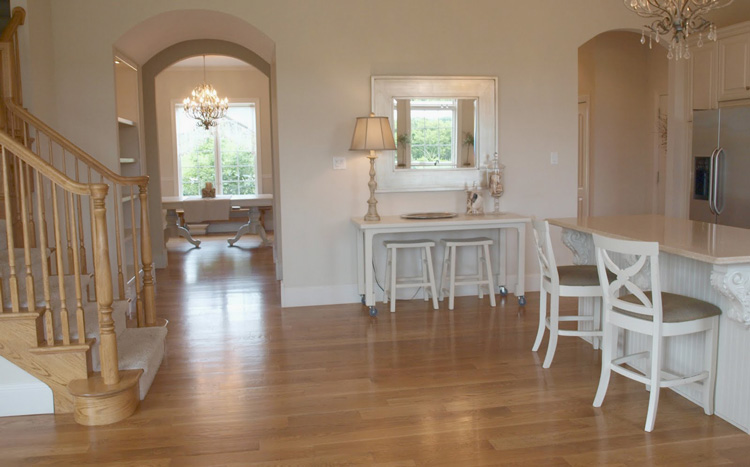
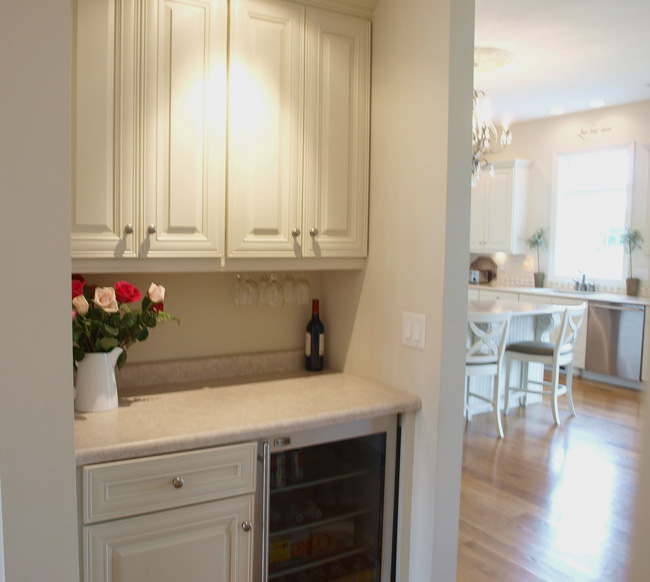
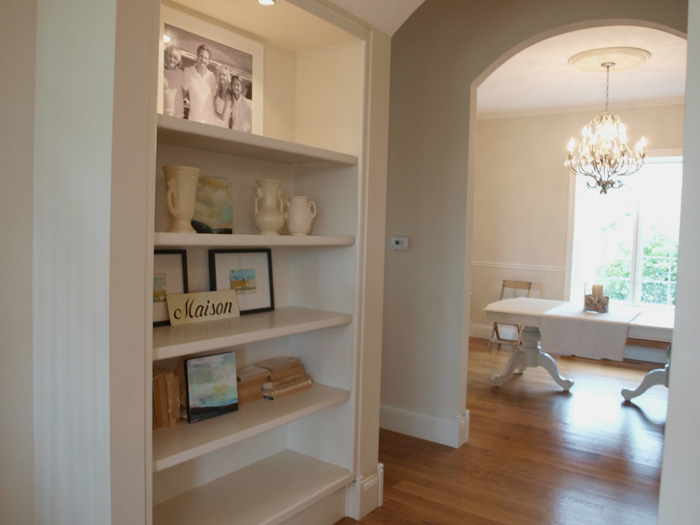
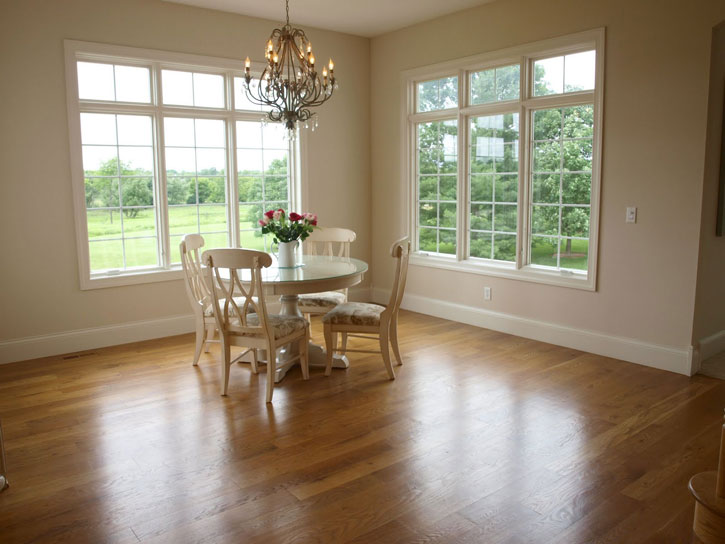
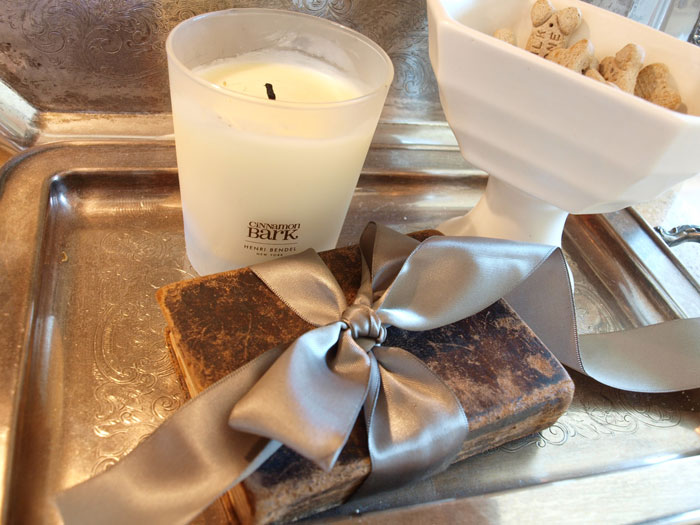
Reader’s home – Paul’s kitchen
Posted on Tue, 12 Jul 2011 by KiM
It must be kitchen renovation season. We’re gotten a few reader submissions of their kitchens in the past week so I thought I’d blog them all today. It’s kitchen Tuesday folks!
Welcome to Paul’s teeny tiny New York kitchen! He worked some magic on the space, transforming it from REALLY awful to funky and modern for just $285!! (He’s got the breakdown of costs on his blog). I had to poke fun in my response to his email, saying no one cooks in NY anyway (doesn’t everyone use their stoves to stash off season clothes?), but he claims he cooks in his kitchen often. And I bet he’ll be cooking even more now that it’s not such an eye sore. Great job Paul!!
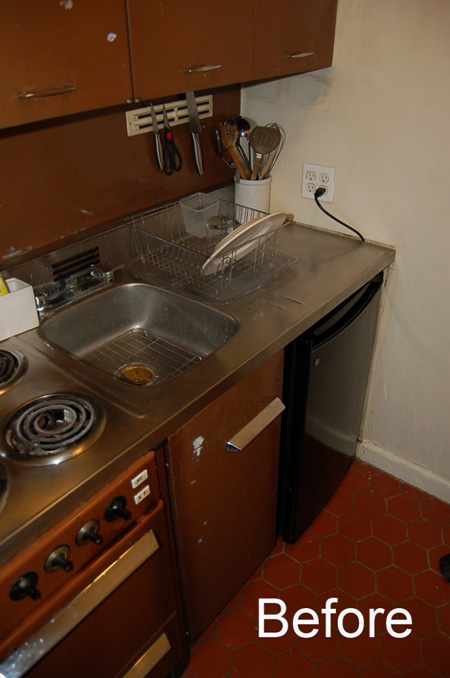
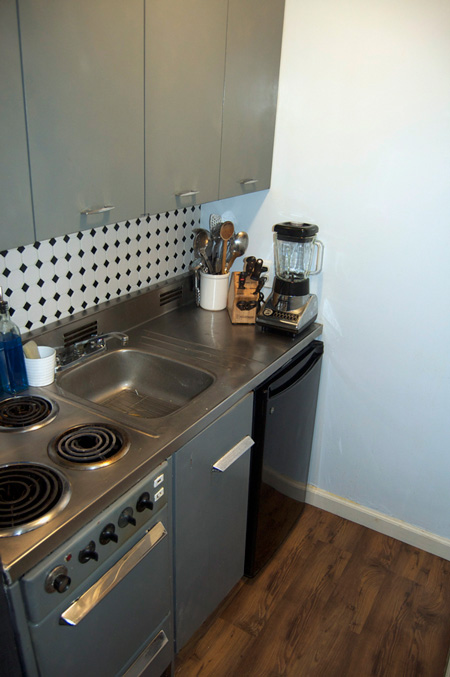
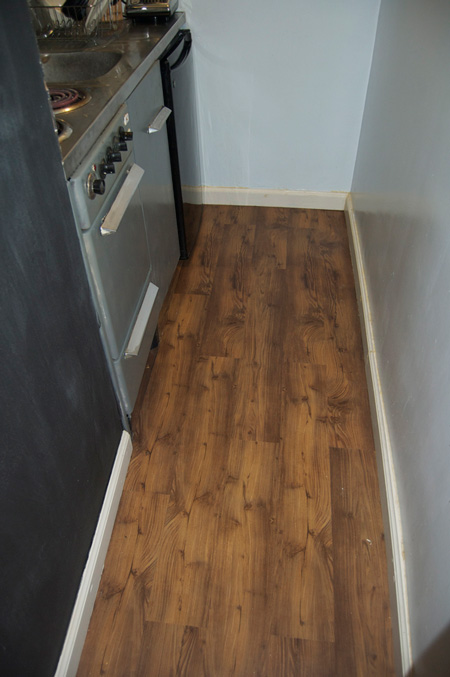
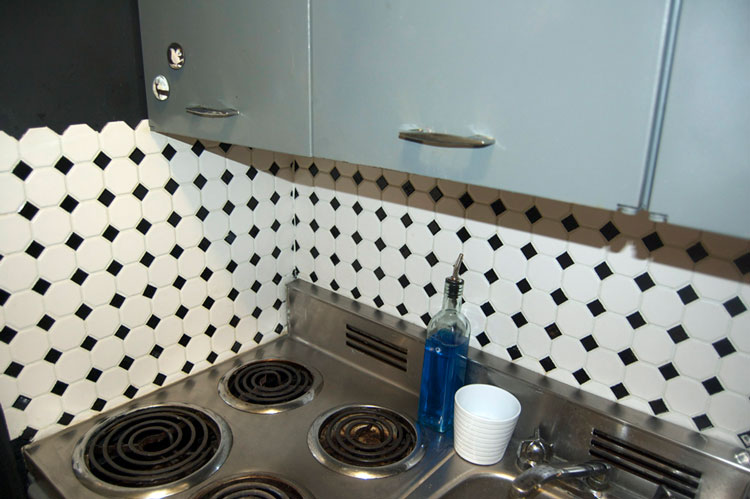
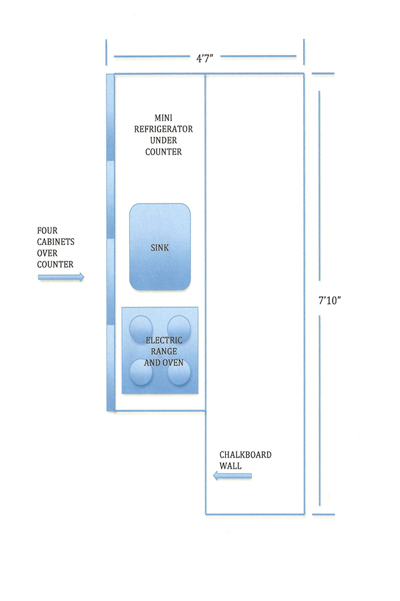
Design Crew
Posted on Sat, 2 Jul 2011 by midcenturyjo

Got a problem? Need some help? Just standing there shaking your head? Don’t know what to do? You’re not alone. Send us a link to photos of your design quandary and let the Desire to Inspire design crew help you …. that’s you lot… the readers!
Andrea from Australia emailed. “I’m hoping your lovely design crew can help me out with something. I’m in a bit of a quandary about some renovation decisions for a downstairs studio which is currently being built.”
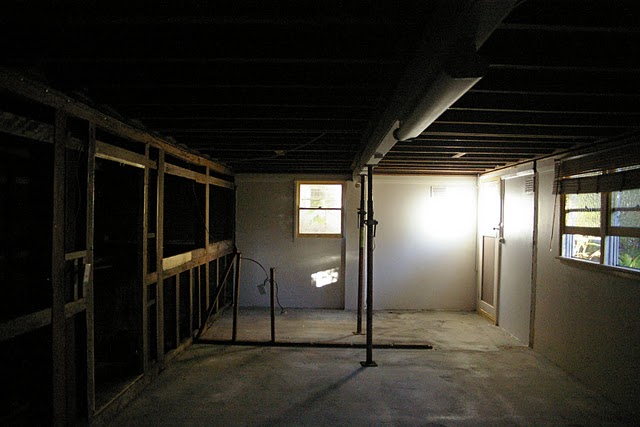
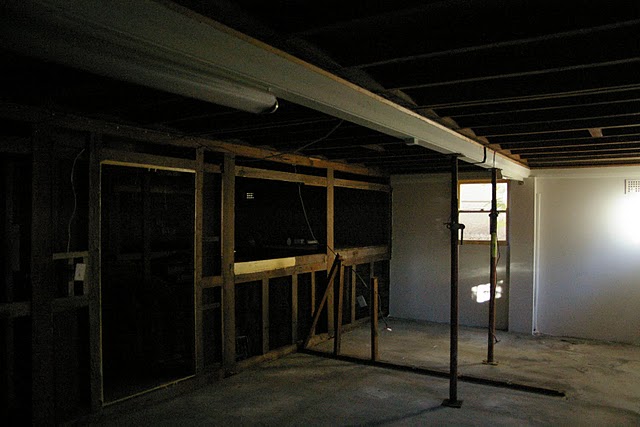
The demo begins
“Our house is built into the hill, so the back wall of the downstairs room is below ground level, and the front wall at ground level. This means there are only windows on two sides, and it has the potential to be a bit dark. The space will be used primarily as a Studio space so it is important to bounce light around. It will also be occasionally used as a guest room so needs to be a little bit swish.”
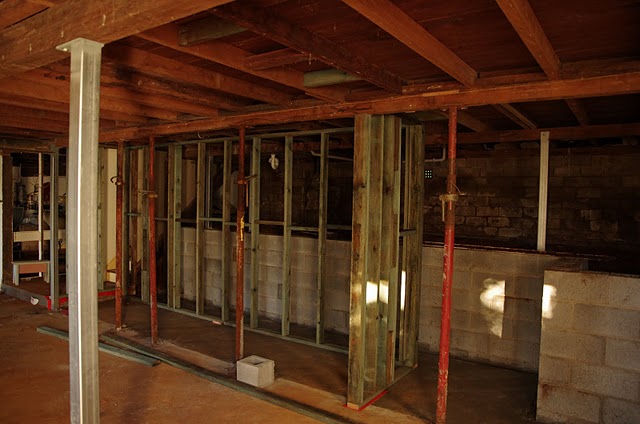
A little further on and the builders have started
“I can’t decide on flooring and lighting. We don’t have a lot of room for either, due to low ceiling height constraints. So timber floors and recessed lighting are not an option. I’m hoping your design crew has some ideas. Terrazzo, or a concrete finish? Tiles or Vinyl? It needs to be serviceable and yet light and reflective. Something that looks smart enough for a guest room, and serviceable enough for spilt paint, oils, thinners, hammers or anything else I can drop on it. The lighting is also a problem. We don’t have enough space to do down lights, and at this point I am thinking of hiding some LED lighting behind one of the beams, and some wall lights of some description combined with some good floor lights. What to do? Apologies for the photos but the renovation is in progress and far from finished!”
You can see more of Andrea’s renovations on her blog Strong Southerly.
Design crew
Posted on Sat, 25 Jun 2011 by midcenturyjo

Got a problem? Need some help? Just standing there shaking your head? Don’t know what to do? You’re not alone. Send us a link to photos of your design quandary and let the Desire to Inspire design crew help you …. that’s you lot… the readers!
Jesse emailed “I’m a big fan of the blog, and wanted to reach out & ask for a bit of advice. I’ve recently moved into a new apartment & am trying to make it a home. I’m a rustic minimalist but an eclectic at heart.” Jesse wanted feedback. Then Jesse sent photos. After I picked myself up off the floor I thought Jesse wants advice? Jesse wants to take it to the next level? OMG the bones are fabulous. There is so much that is wonderful about her new space.
“I guess I was just looking for some general feedback than specific what-to-dos. I would love to hear back from readers in a Design Crew post, I’m just looking for others opinions.” This is were all of you come in. Your feedback? The next step? She has motivated me to walk away from the computer and head back to my still unfinished “quick” kitchen redo. Can’t wait to see what you guys have to say.
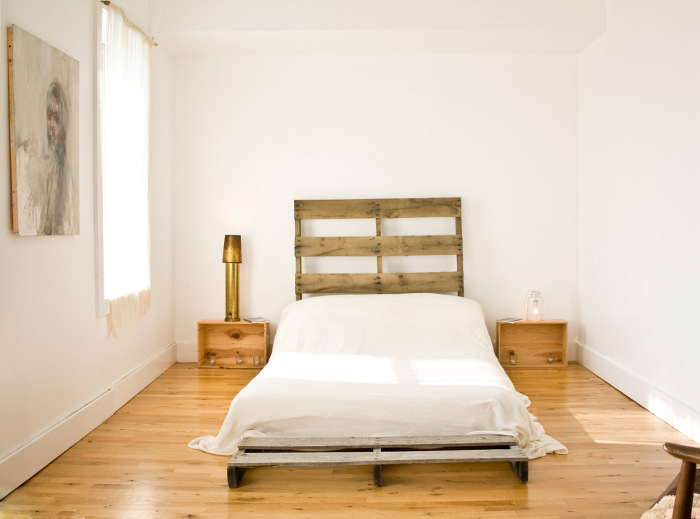
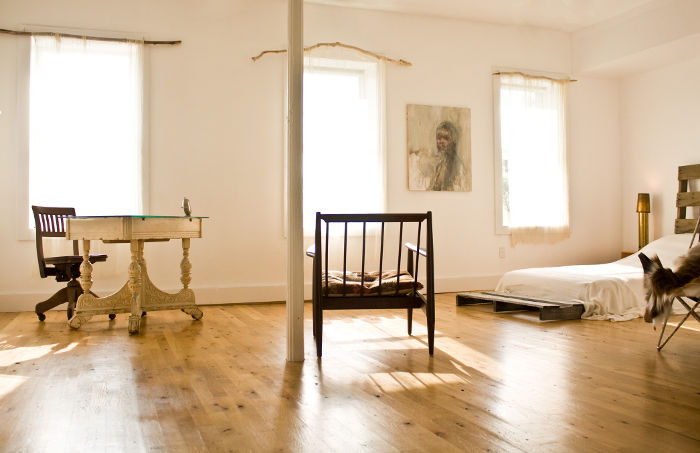
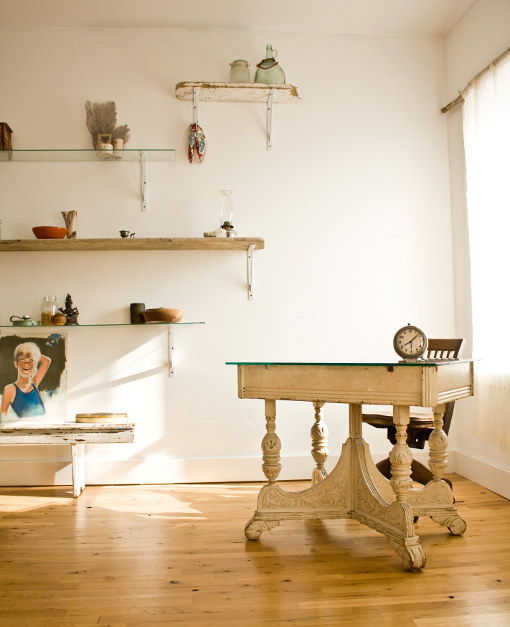
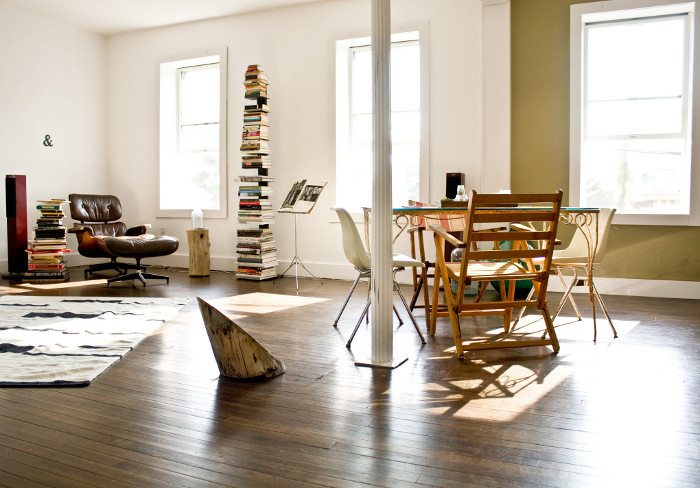
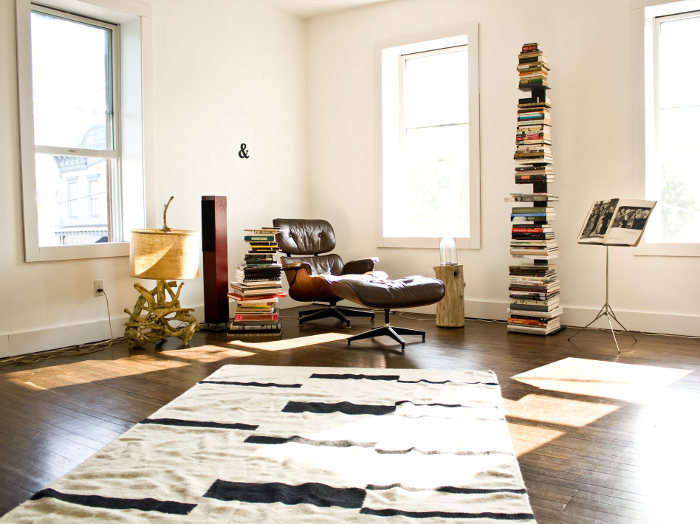
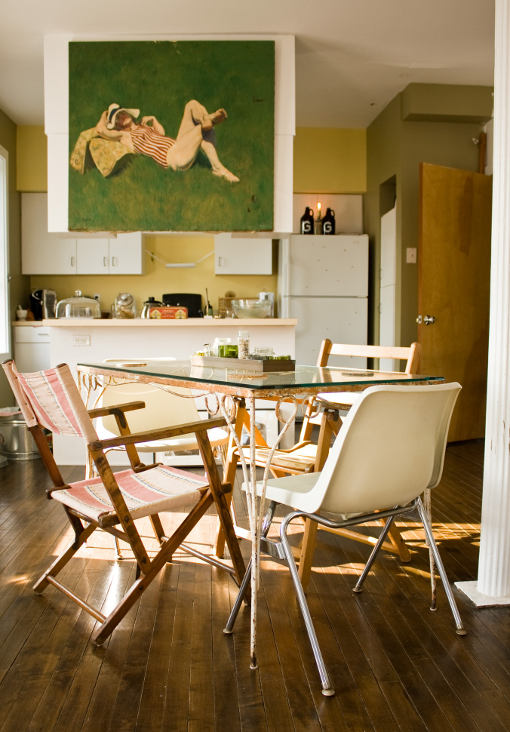
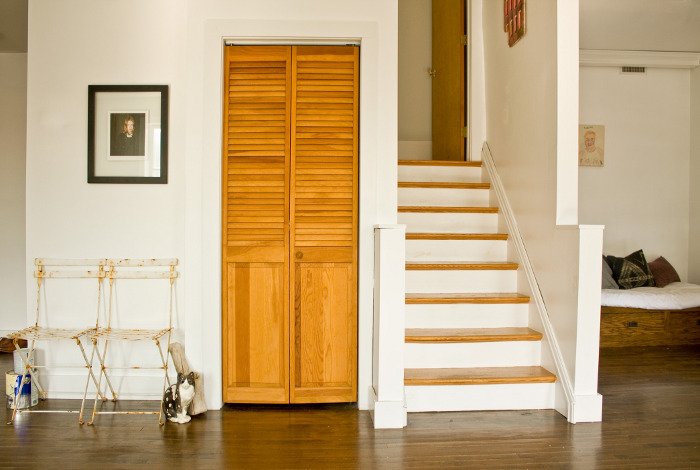
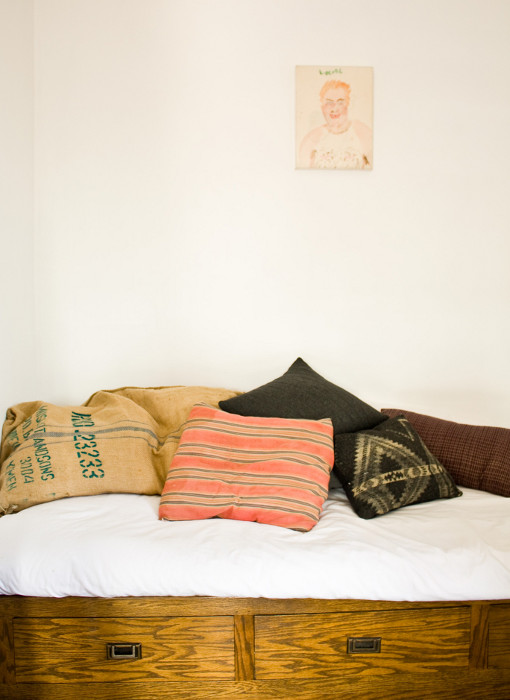
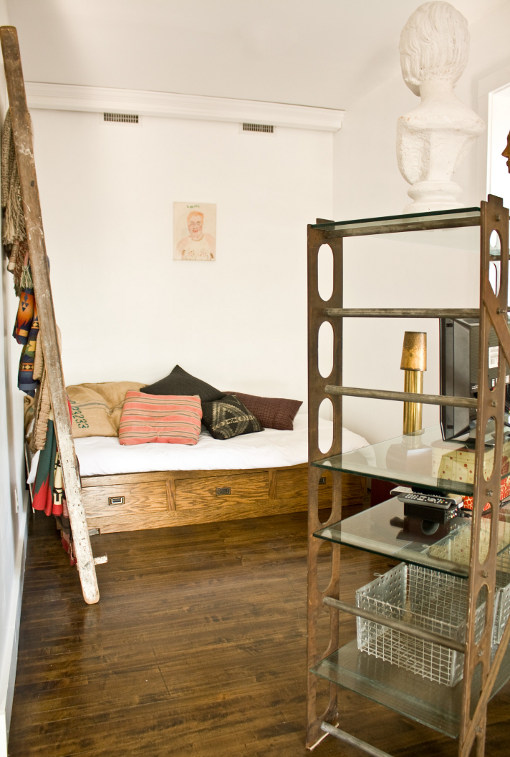
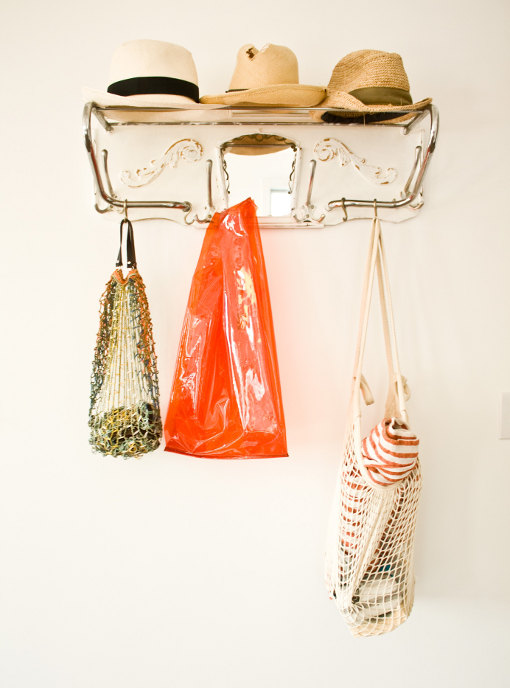
Reader’s home – a renovated apartment in Sarajevo
Posted on Tue, 7 Jun 2011 by KiM
Belma Mujezinovic-Pribilovic is the owner and editor-in-chief of Enterijer.ba, a popular online interior design based in Sarajevo, Bosnia and Herzegovina. The site provides free of charge expert advice on interior design with 20 architects and interior designers oin staff. Belma wanted to share her site as well as her home with us.
It was designed by the architect of Enterijer.ba magazine – Arijana Suvak, but my husband and I were involved in choosing decoration and giving it the final touch.
Completely renovated – some walls were removed to create an open space – it is a home that we have always wanted to live in. It has 80 square meters and two balconies – enough room for us and our cats Tigra and Zorro 🙂
We are great fans of red (as you can see in the pics) therefore each room had to have at least a splash of that color.
Living room has a lot souvenirs from our trips. There is a wall decoration made of our pictures from honeymoon and renewal of our vows in Cuba (i personally created the photo montage of those pictures). We brought the sand from Cuban beaches and placed it under the glass of commode.
All furniture was custom made.
Here is a before photo of the living room:
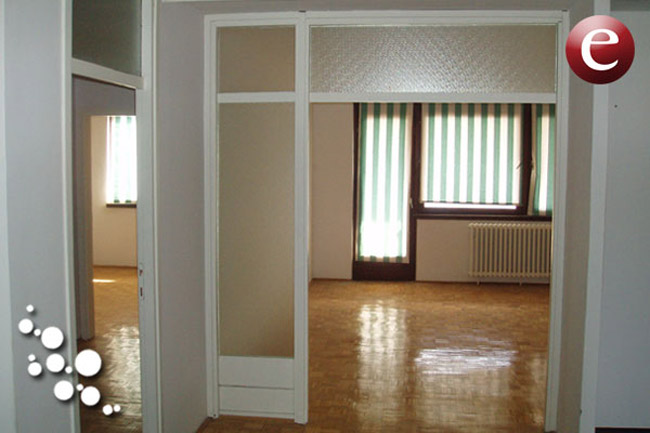
And after what appears to be ALOT of work, her newly renovated apartment is modern yet homey, bright with bold additions of colour and features a killer view. I think it’s fabulous. (P.S. Photos of her cats will be featured in next Monday’s pets on furniture post).
