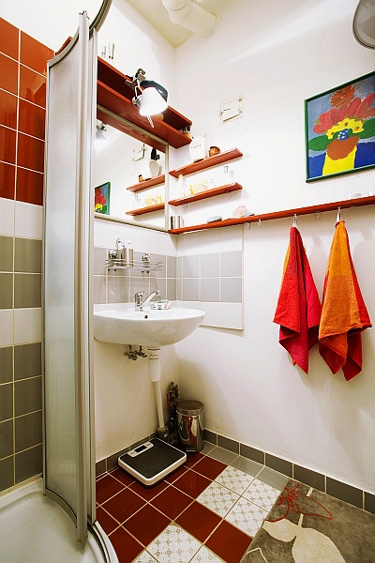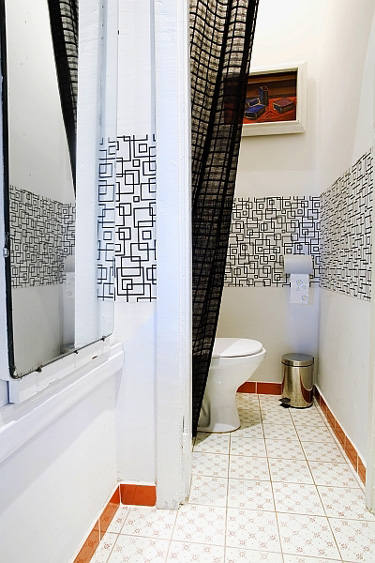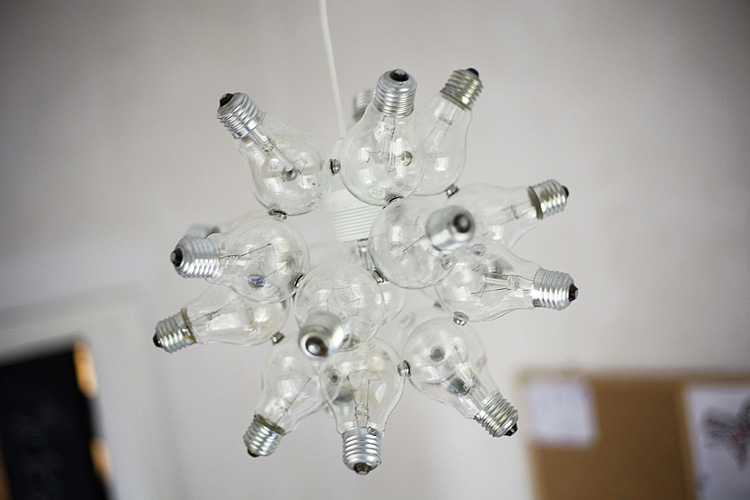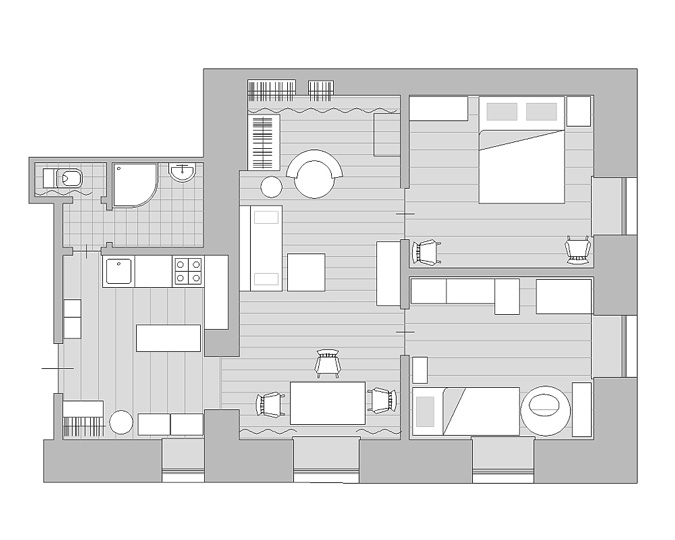Displaying posts labeled "Reader’s Home"
Reader’s home – Sandra’s den
Posted on Fri, 10 Sep 2010 by KiM
Here’s an email I received the other day from Sandra: “You featured my dining room on your blog before (HERE) & I’ve slowly been working on the rest of my home. I’m sending pics of my den which I’ve been putting together in dribs & drabs w/some really good bargains via consignment shops & ebay. I really enjoyed seeing other readers’ homes & thought to send this in.” And am I ever glad she did. Her den is a cozy mix of many styles but is a wonderful cohesive space with lots of global influences. I love it Sandra!
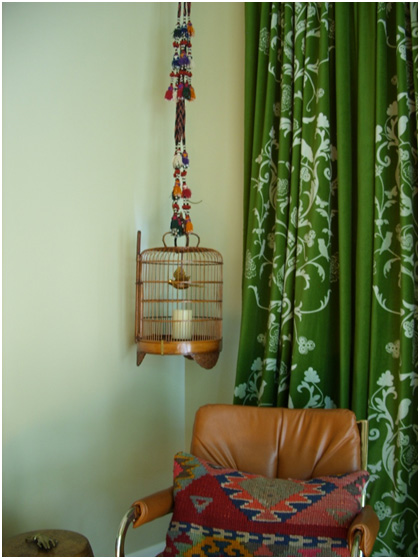
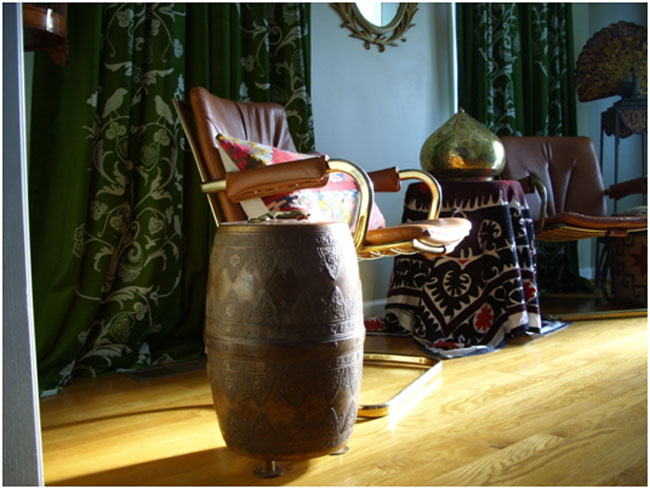
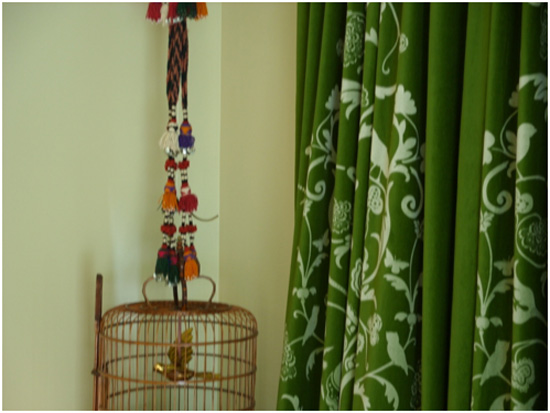
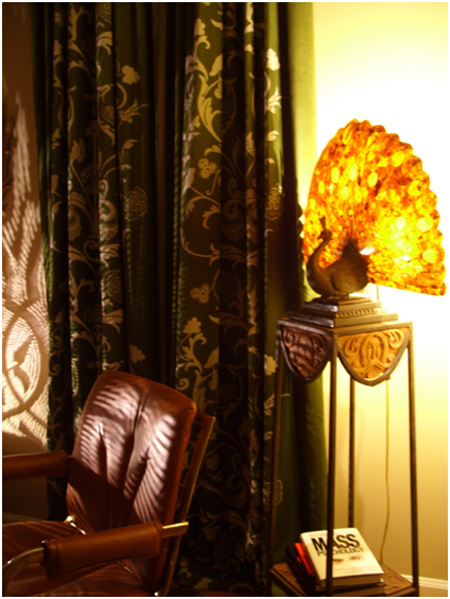
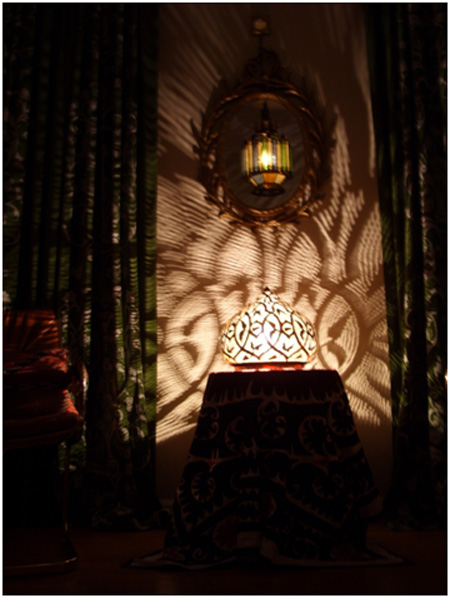
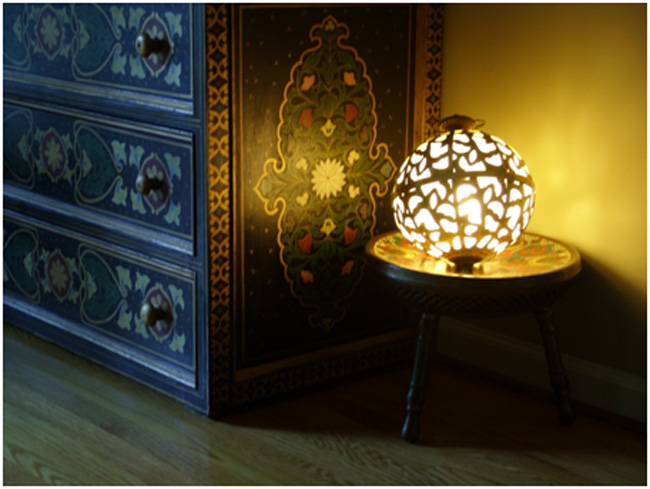
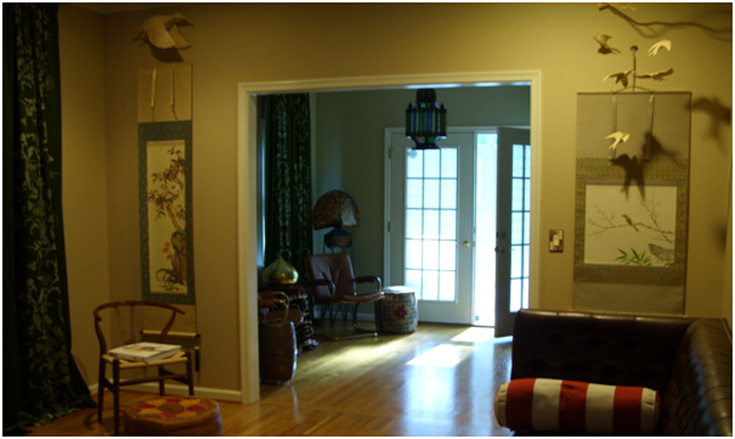
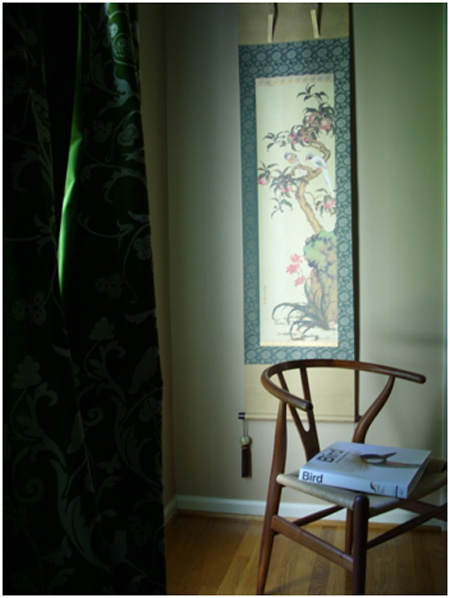
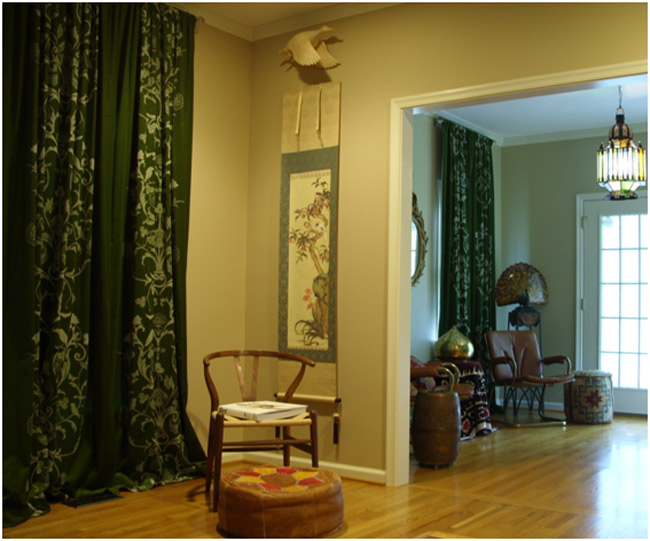
Reader’s home #3
Posted on Fri, 3 Sep 2010 by KiM
This last reader’s home comes from a longtime reader of DTI, Ypille: “Recently, I’ve had the pleasure of reuniting with one of my best friends Graes Israel-Kiernan, after 9 years of not seeing each other. Both Graes and I are avid Desire to Inspire readers/subscribers and when I went to her house for a vacation, I just had to photograph it and send the pictures to you ladies.
Graes, her husband Jeff and their 2 young-lings Liam and Sebastian just moved to Wexford, PA, near Pittsburg and was able to acquire this extarordinary mid-century, well crafted 25-year old home. Per Graes, the original owners of this structure was a surgeon and his glass-artist wife who had this house custom-made according to their liking. And with Graes’ talent and eye for design, usage of classic and modern furniture and her proletarian approach to life, this house in my view has become the most spectacular of all the houses I’ve stayed in.
Graes owns a bookstore and loves to garden as well, this is made evident in the theme of design all around her house with the presence of books, bookshelves and plants which are practical yet appealing for homes. Other than repainting the entire interior to Graes’ preferred colors, there has been no major remodeling done as of yet and Graes, being the creative and honest designer that she is, pulled this one off and transformed this timeless house and stamped her mark on every room, signifying that this house is now her home!”
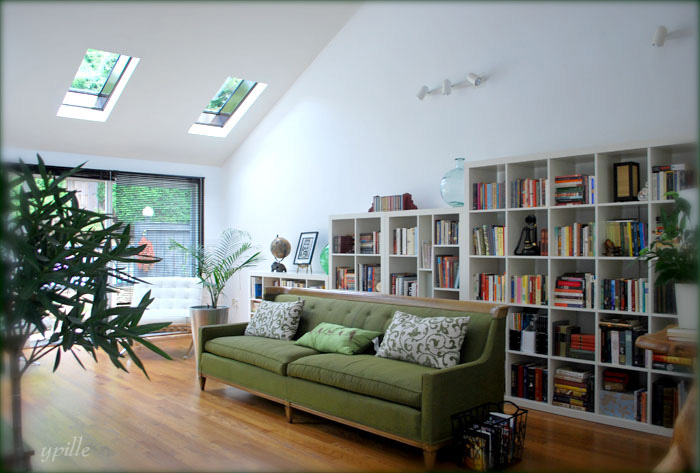
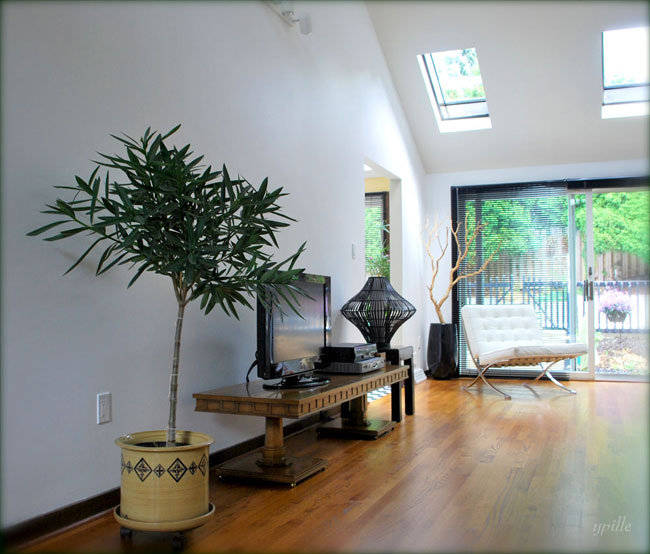

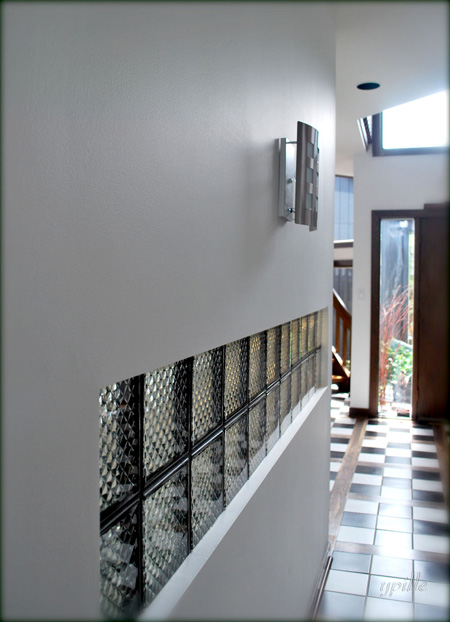
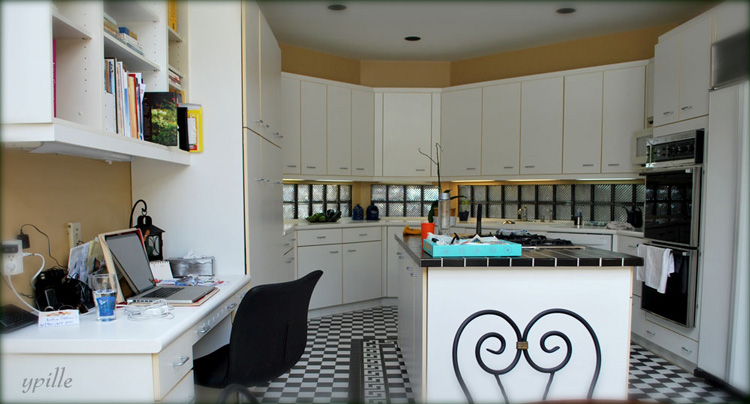
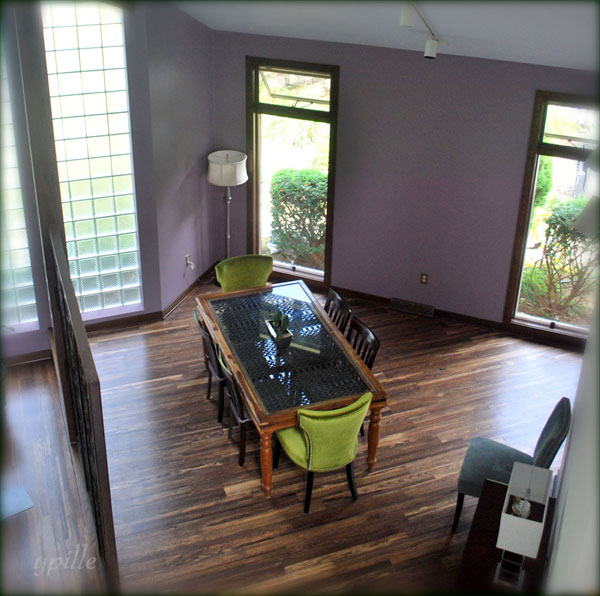
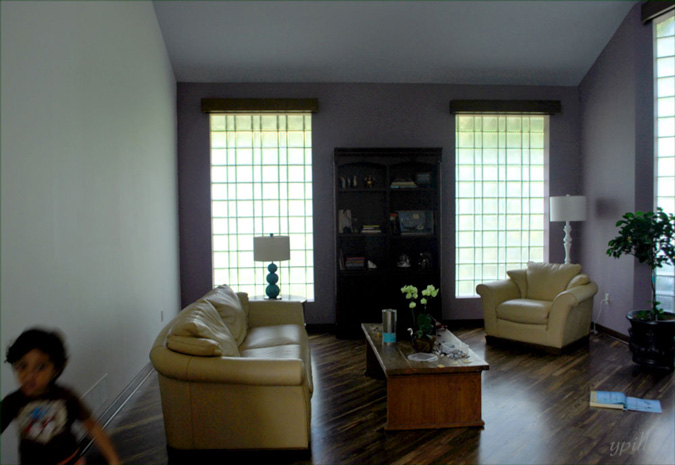
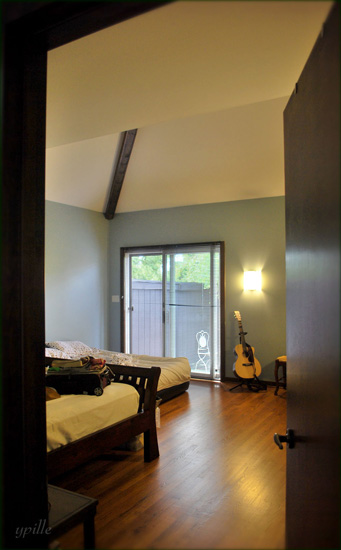
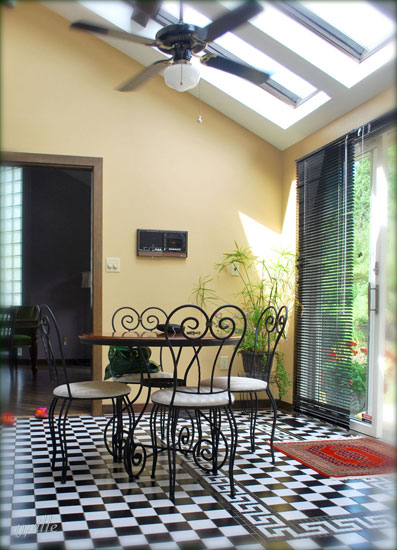
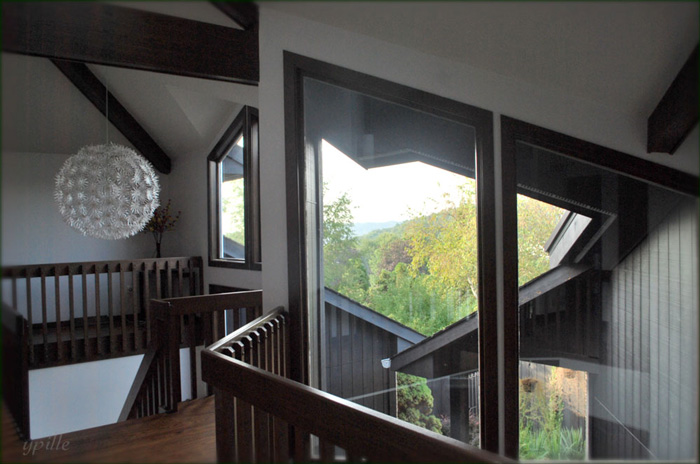

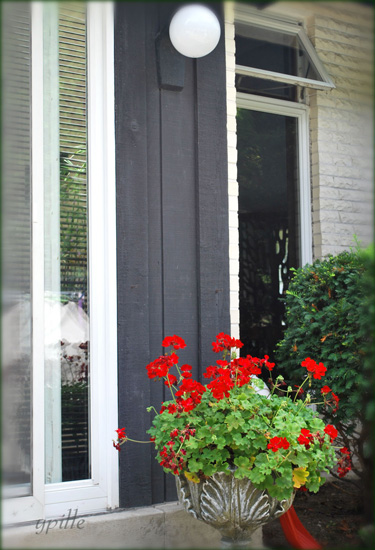
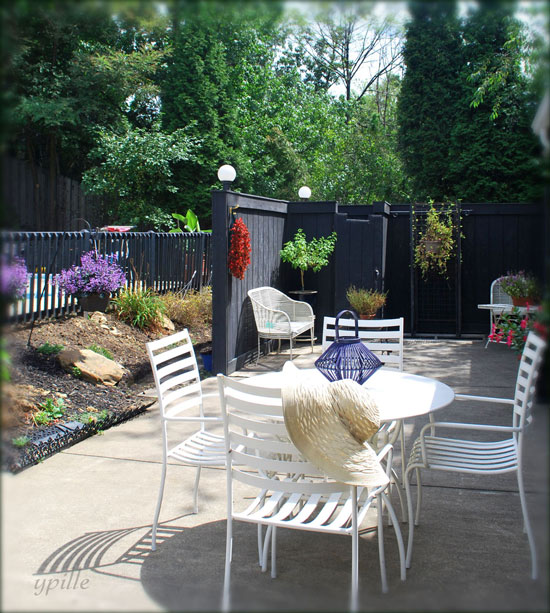

Reader’s home #2
Posted on Fri, 3 Sep 2010 by KiM
This second reader’s home is that of Lione Monte, a pattern designer from Brazil. With alot of creativity and personal items, she has made it a cozy and inviting home that I bet she loves spending time in. (P.S. Check out her beautiful print & pattern work on her blog, her online portfolio and this website of the brand (Cantão) that she designs for).
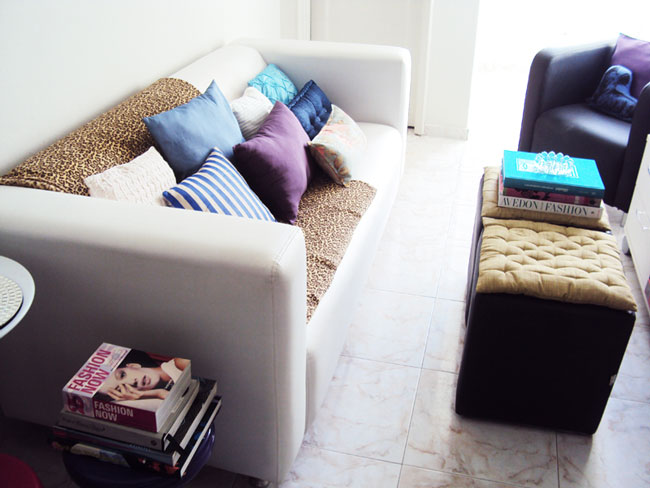
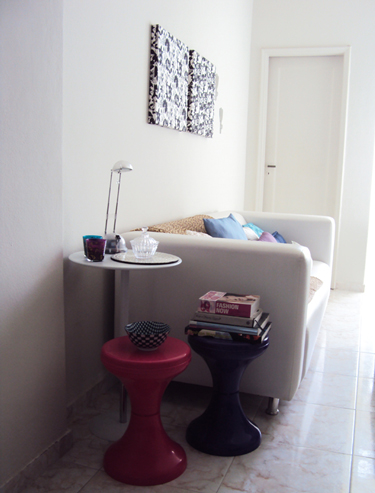
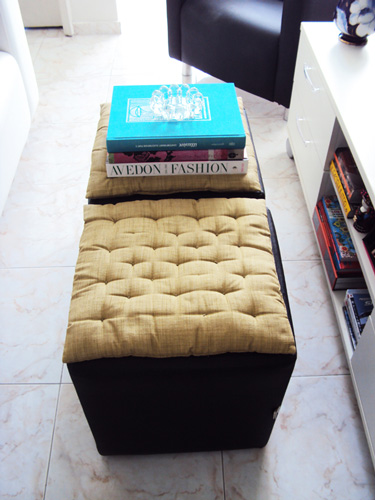
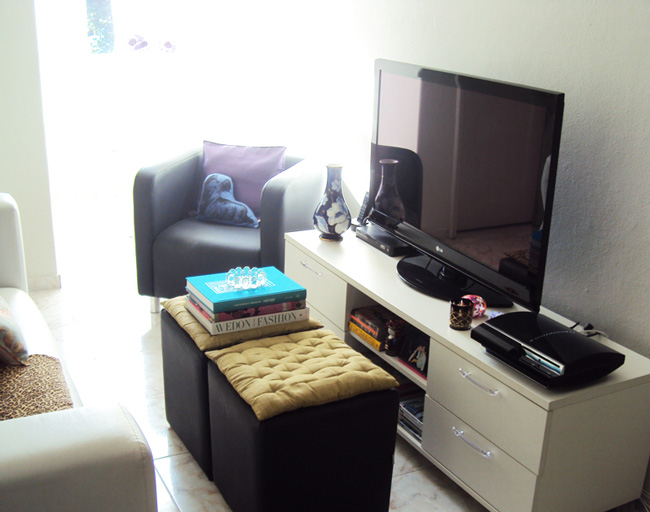
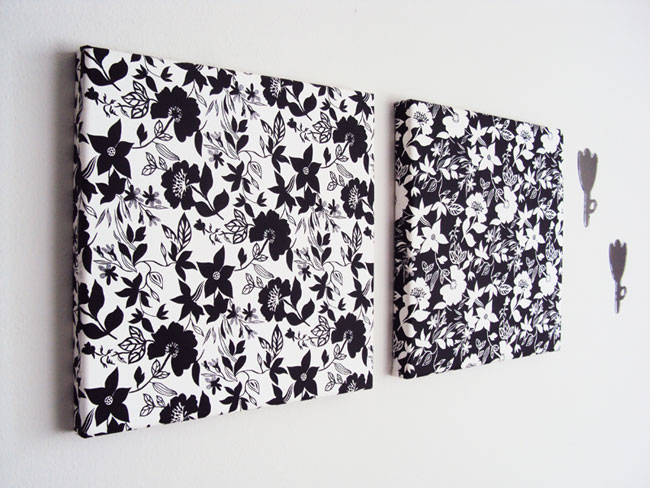
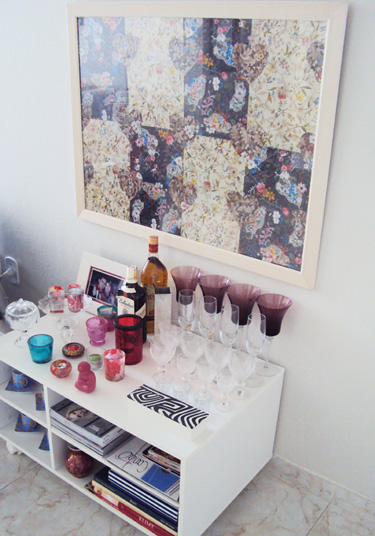
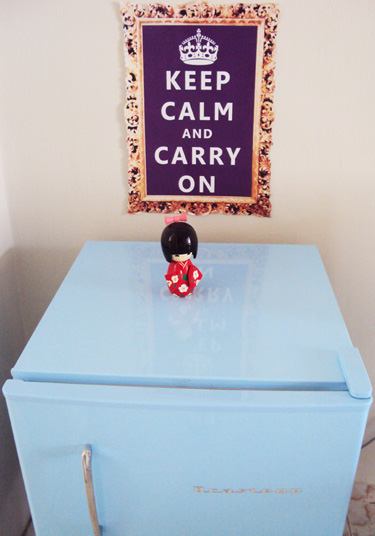
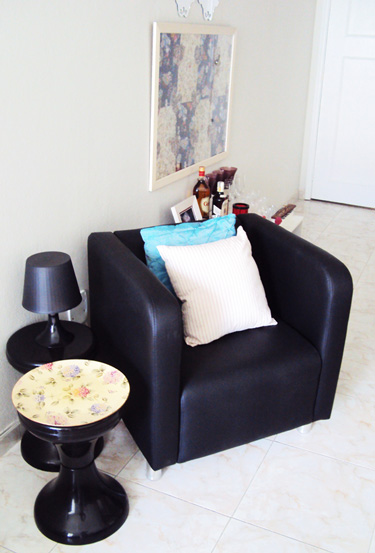
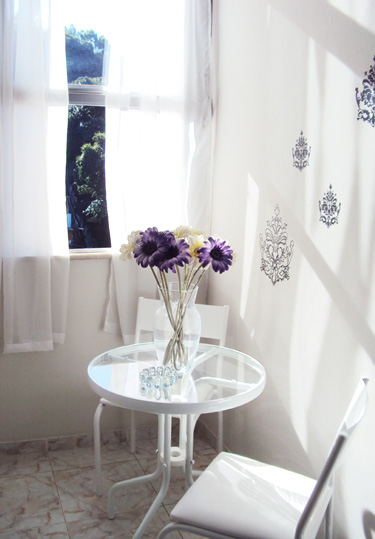
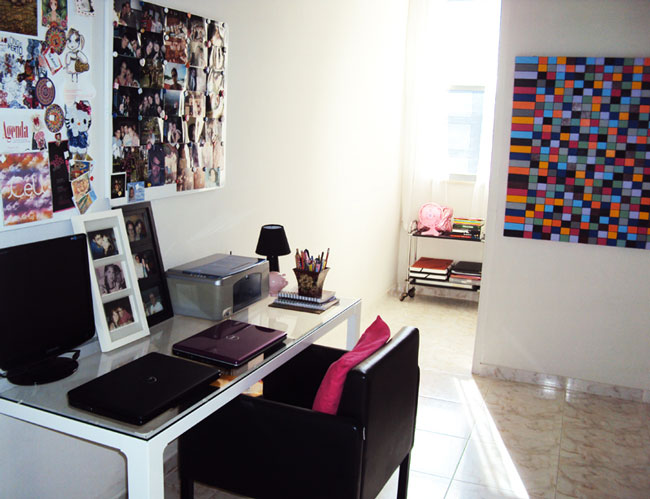
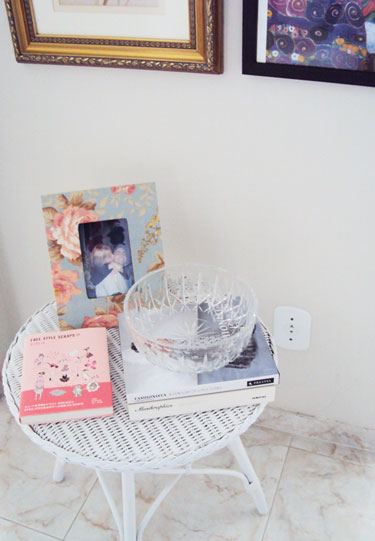
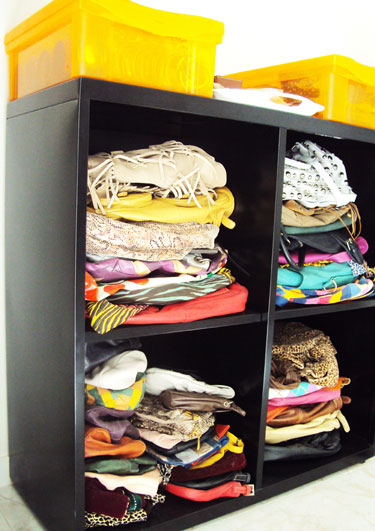
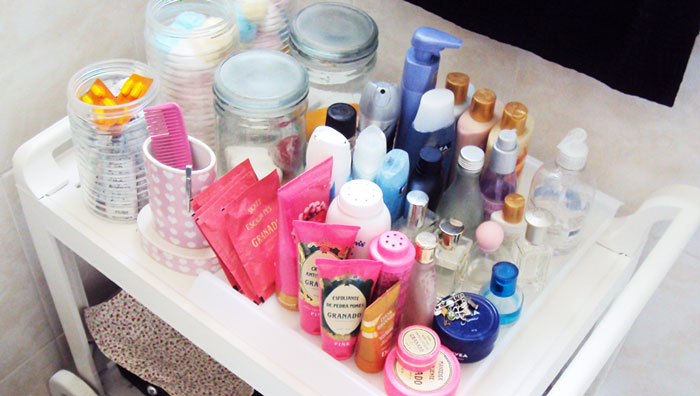
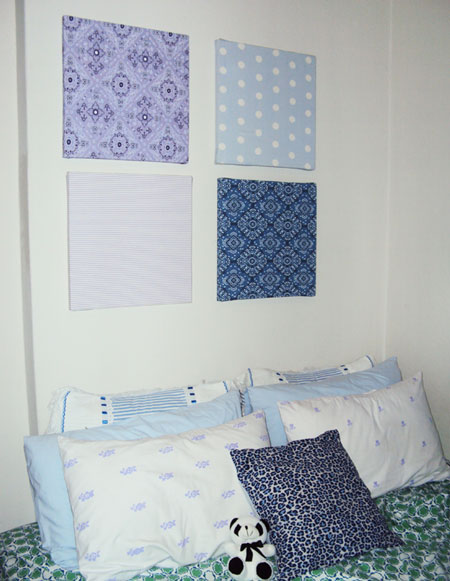
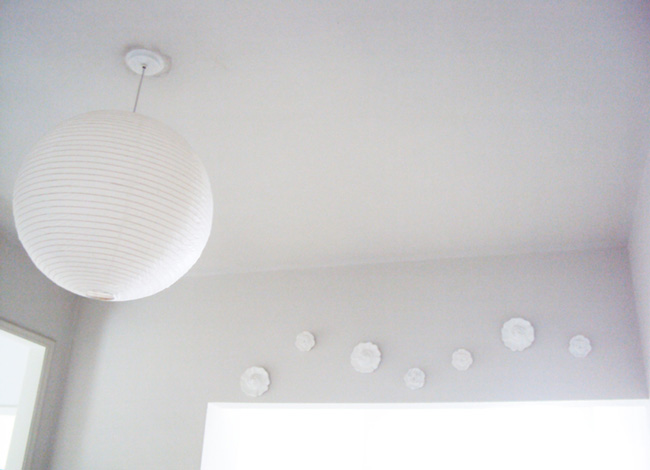
Reader’s home #1
Posted on Fri, 3 Sep 2010 by KiM
I’ve got a few reader’s home to share with you on this (TGI) Friday. The first is from Jenn Feagans: “I am an aspiring interior designer. I would love to submit pictures of my home if you are interested. I have a humble budget and currently live in the suburbs, but do my best to bring style and personality with a mid-century modern feel. My previous home was a mid-century modern home in the Ridgewood subdivision in St. Louis, Missouri designed by the architect Burton Duenke. It was modeled after the California Contemporary style. We remodeled the kitchen and tried to stay true to the original feel of the home while bringing in contemporary style. Our current home is more traditional, but have tried to incorporate classic mid-century modern style. We have a mixture of designer pieces including George Nelson and Saarinen, and also have newer contemporary. We have a passion for vintage and antique finds that we bring to the mid-century inspired style.” (Note: The last 5 photos are from Jenn’s previous home, and the rest are from her current one).
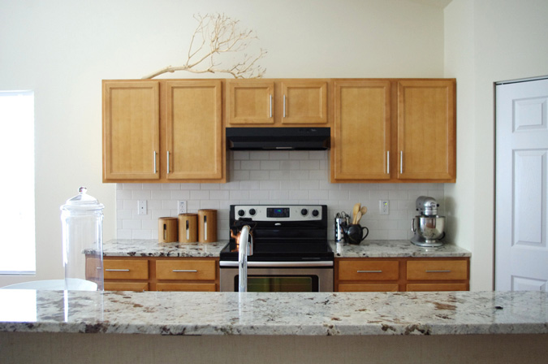
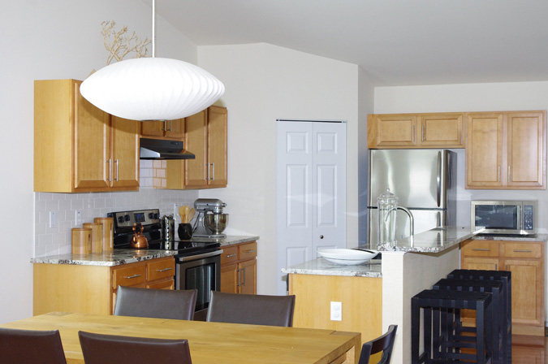
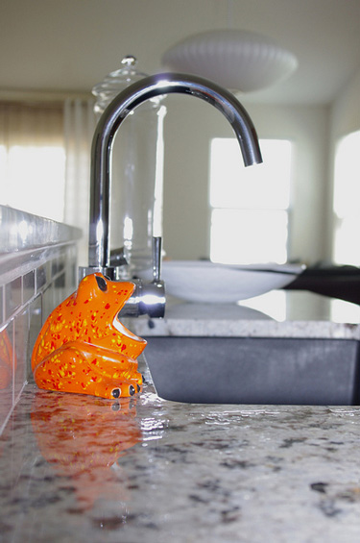
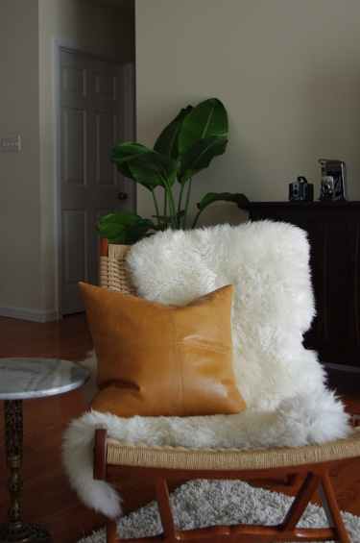
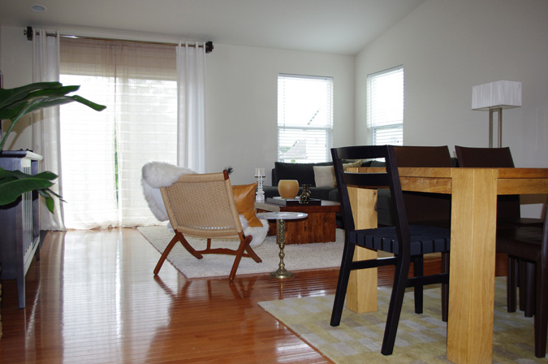
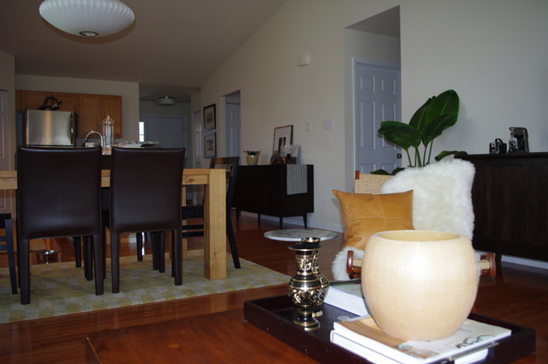
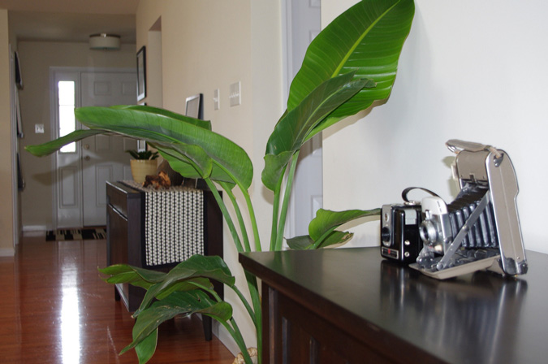
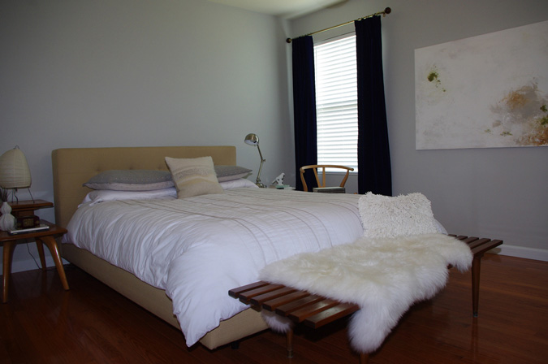
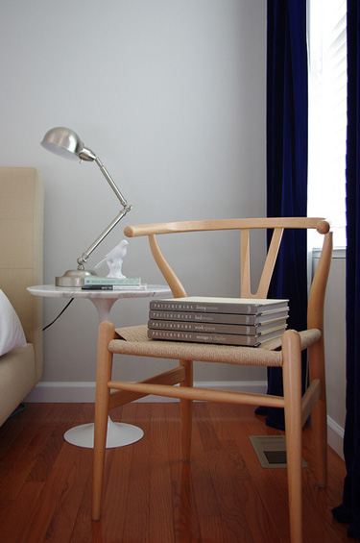
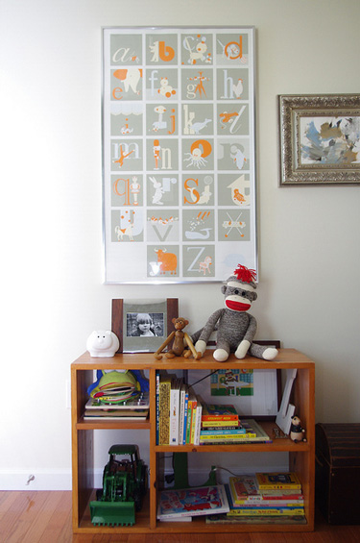
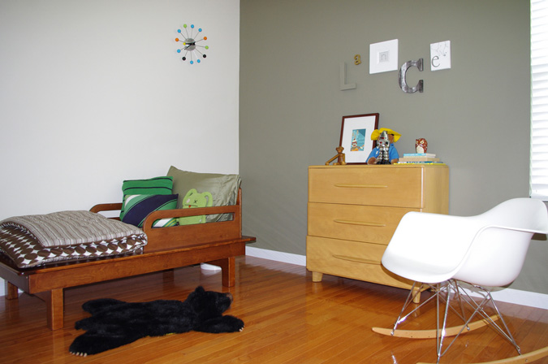
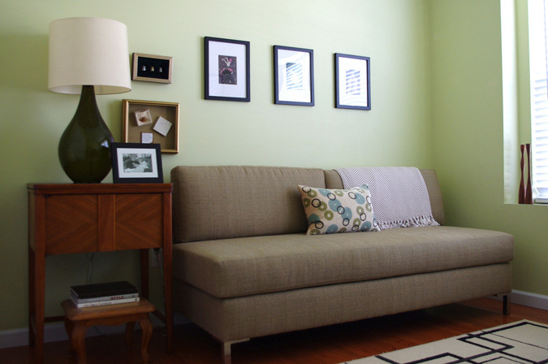
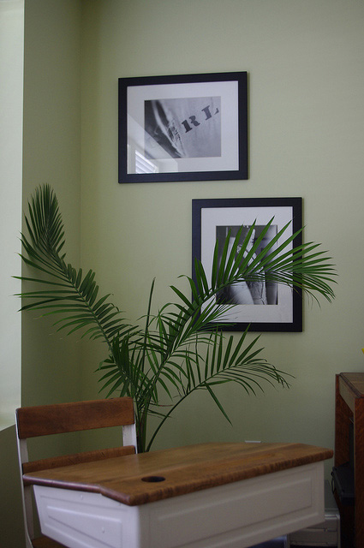
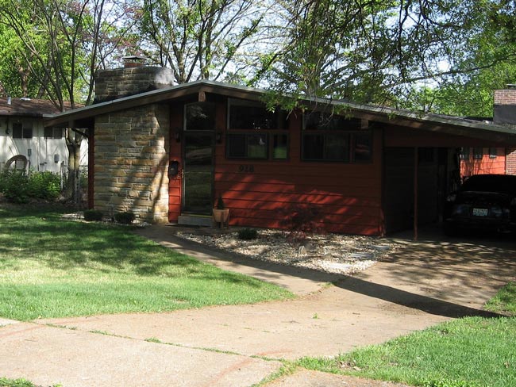
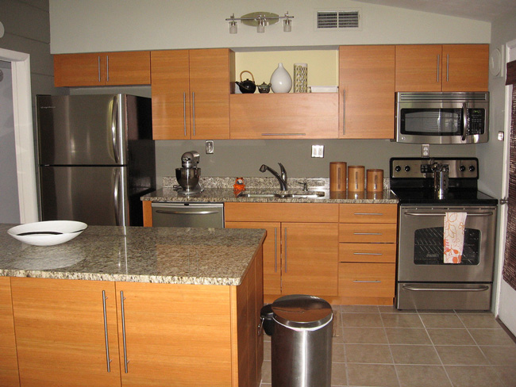
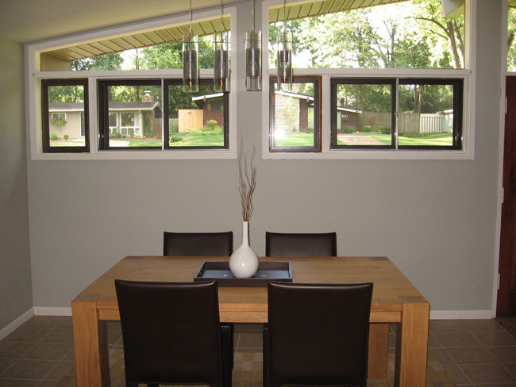
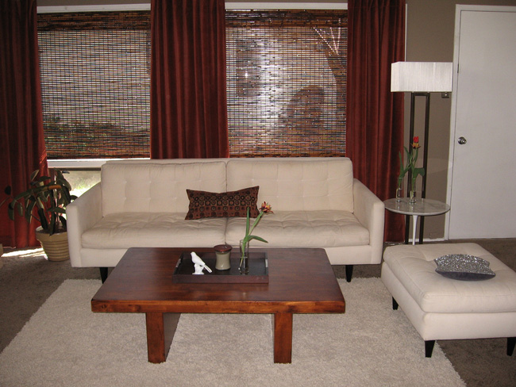
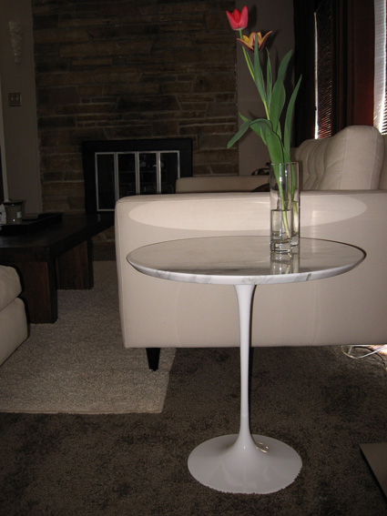
Reader’s home – a remarkable transformation
Posted on Wed, 25 Aug 2010 by KiM
Marija is an architect and interior designer from Lithuania who remodeled her apartment last summer and wanted to share it with our readers. The space is only 60 square metres and due to the economic and real estate crisis, her grandiose plans needed to be downsized so she opted to spend only 700 EUR and do the work herself (well, with one visit from an electrician and one from a carpenter) – in six weeks. I am blown away by every single thing she has done to her place and the little touches here and there that came it really special. It’s a spectacular transformation and I am excited to show it to you all. I’ll take you on a tour of Marija’s home room by room, in her words.
The living and the dining room. I peeled away the prior floor sheets and I painted the floor boards in white and ivory colour strips according floor board step – that visually made space wider and brighter; renewed and painted the ceiling; two doors leading to bedrooms were repainted in black chalkboard paint. I also decided to have a ‘window sills’ above the window and two alcoves in opposite wall – now their serves as an exposition space for wooden sculptures storage space and a curtain-rods holder for curtains to mask the storage in alcoves and decorative curtains beside the window.
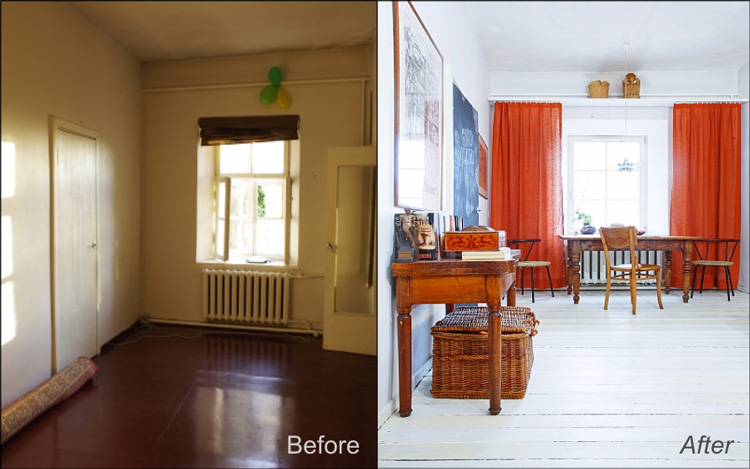
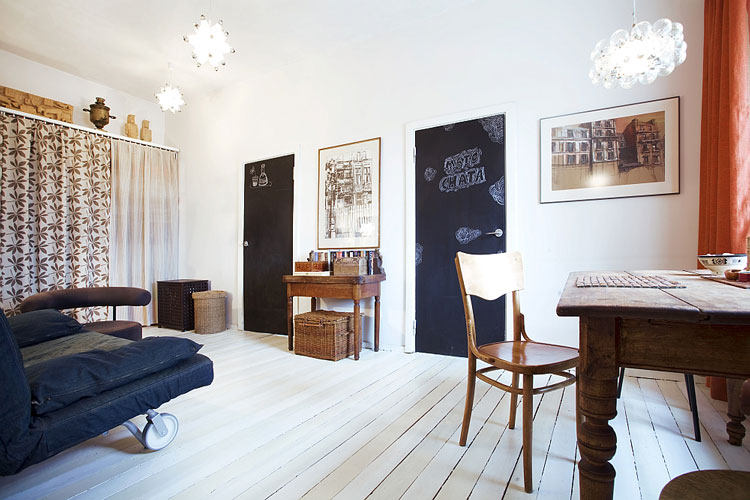
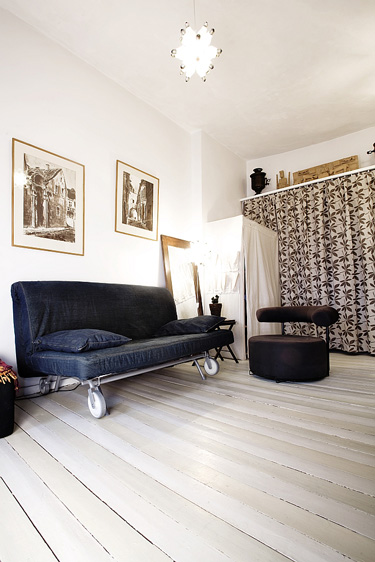
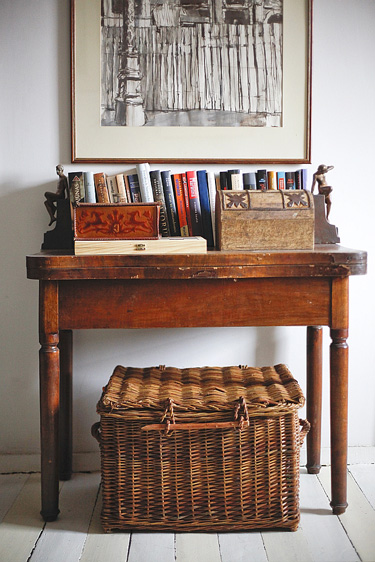
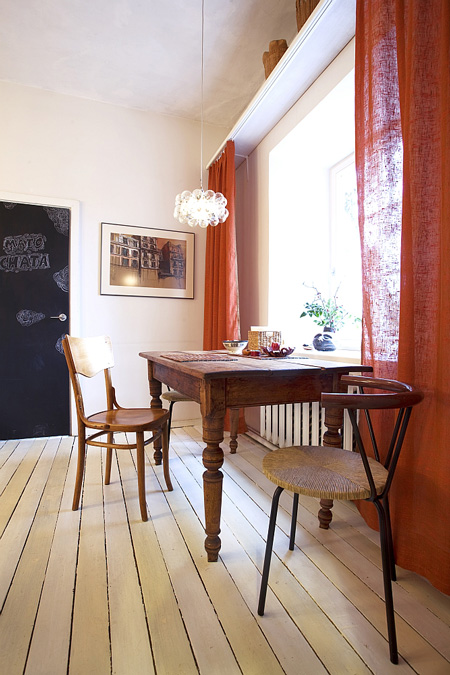
The kitchen. In the kitchen, I had to peel off four layers of old vinyl coverings:) The unimpressive back wall of the TV table that did not fit anywhere I covered by the plexiglass cover and applied a wall décor sticker and it has transformed into my favourite kitchen island. The similar sticker appeared on the entrance door and small refrigerator. The rest of the doors of the room were painted black with chalkboard paint to be covered by chalk drawings.
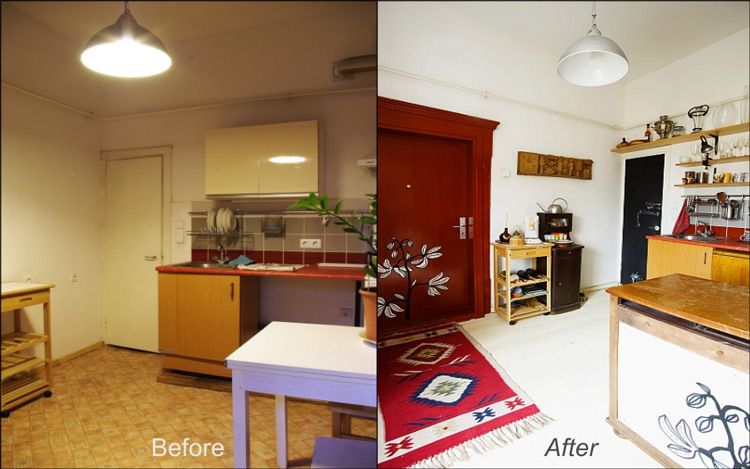
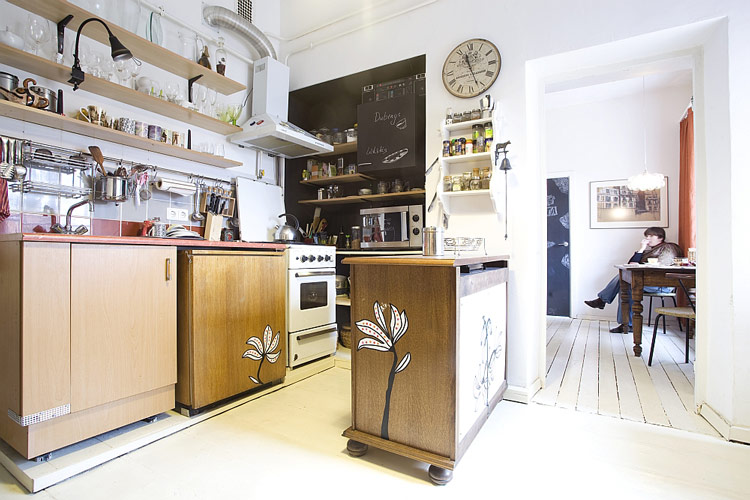
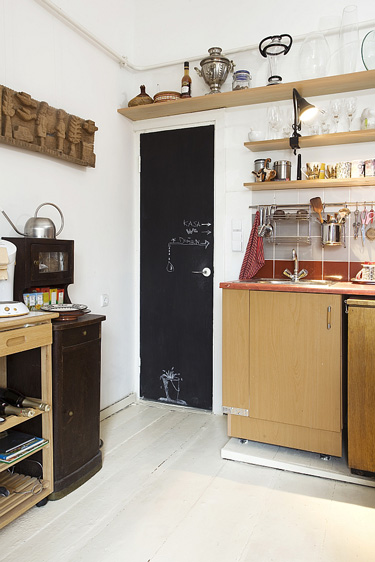
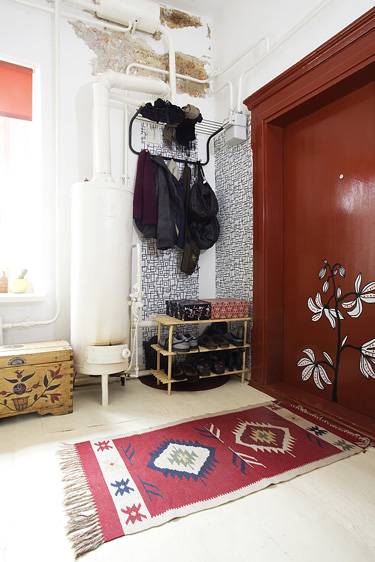
The bedroom. When I started removing the old wallpaper, I found out fragments of previously used paints that seemed to me very attractive. Thus I scrubbed two walls to uncover the previous décor. And decorated the other two walls (which were built in later years and there was no hope to find any interesting decors on them) with diluted cotton and silk wallpaper mass. I also renewed the ceiling and painted the floor boards that were previously covered by carpeting.
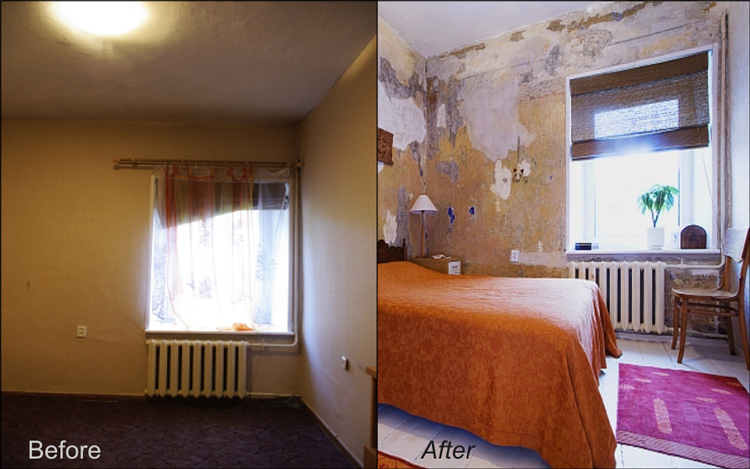
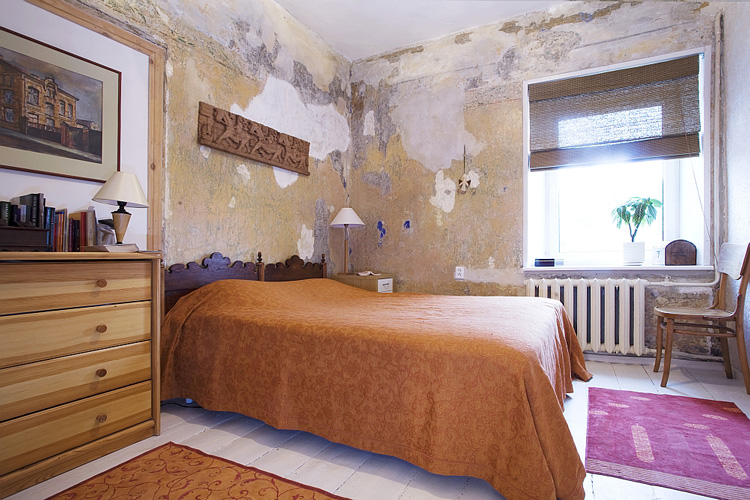
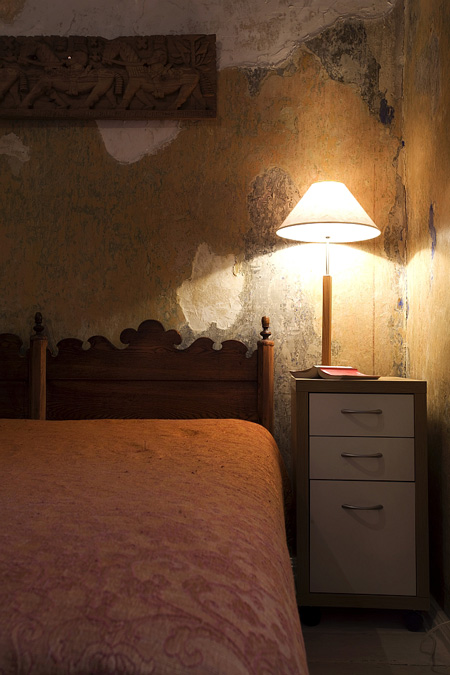
A child’s room. In my son’s room I also renewed the floor, the ceiling and the walls, though for wall decoration I’ve chosen a simple method – I painted white the existing brownish rugged wallpaper. Instead of the carpet we used a stencil of a stylized whale while my son got creative and decorated the legs of the old stool in the same manner.
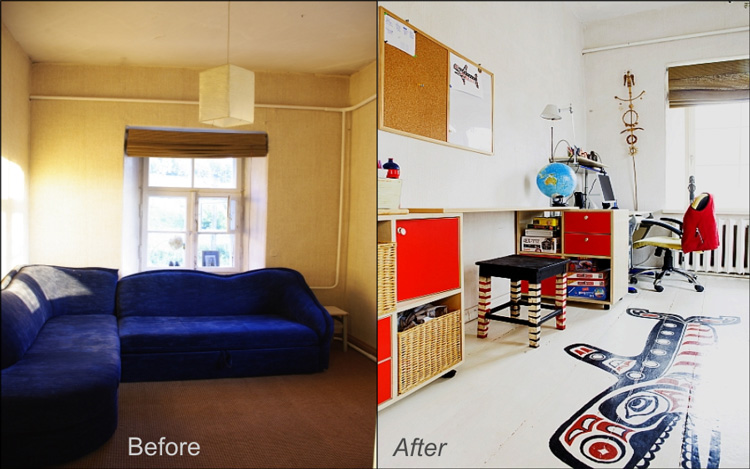
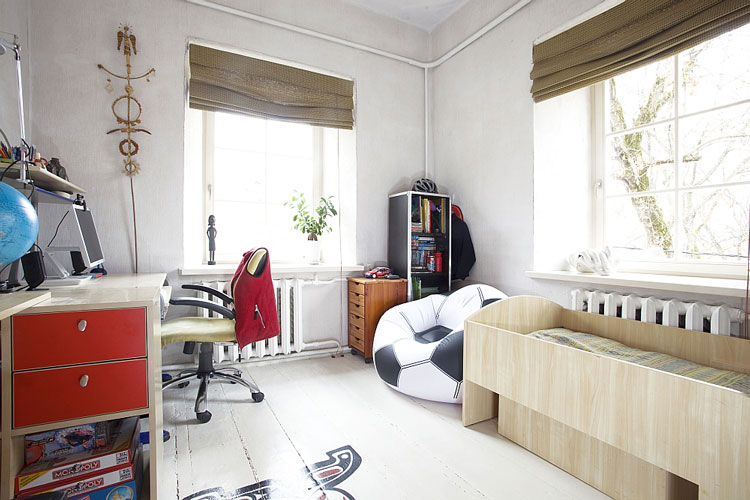
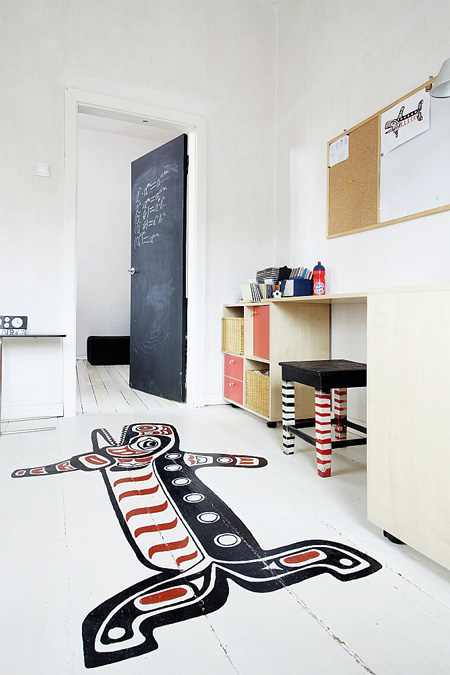
Marija also included some photos of her bathroom, one of her amazing light fixtures and a floor plan.
