Displaying posts labeled "Reader’s Home"
Pati’s dark and maximalist mini home
Posted on Tue, 14 Mar 2017 by midcenturyjo
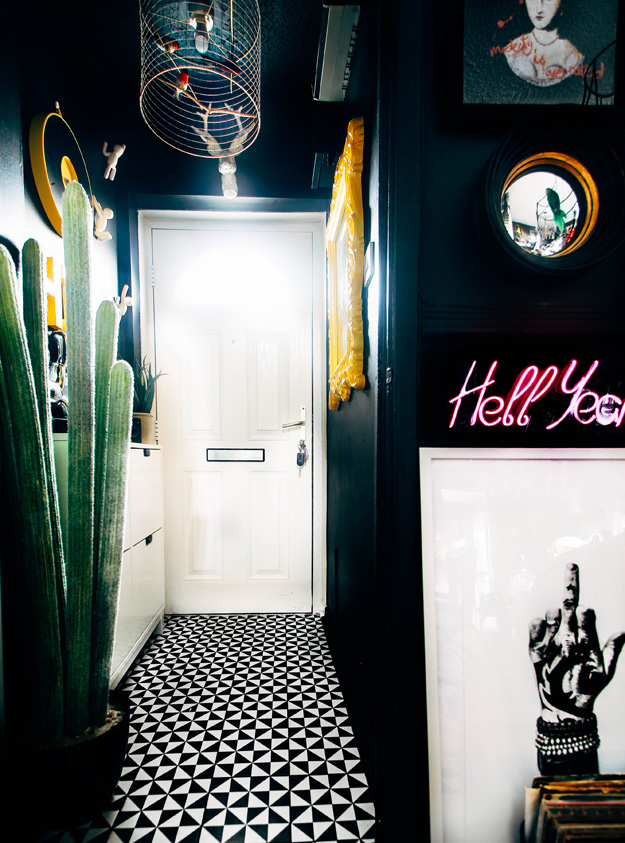
I wanted to share another home with you today that I fell in love with on Instagram. A while back I met Pati Robins virtually through this awesome social media outlet and her and her home have become instant favourites. Let me tell you a bit about Pati before I take you further into her home, but as you can see from the photo above of her entryway, Pati’s joie de vivre and bold style is immediately apparent. Pati is a Polish chick who moved to the U.K. in 2007. She rents a small 2 bedroom, disabled-adapted home that is 59.8 square meters and shares it with her disabled veteran husband, daughter Olivia and 2 dogs. When they moved in to this home it looked NOTHING like this. It was painted in magnolia with smelly smoke-stained walls and a sloping mud patch of a backyard…clearly she has free reign from her landlord when it comes to painting her home. WOHOO! Over the past 10 years Pati has slowly renovated and decorated her home herself on an almost non-existent budget (having only paid a plumber once to install a radiator). She’s so damn crafty that she even dyed a leather chair black! (see 3rd photo below) Oh, and did I mention she’s a fabulous photographer??? This girl is so freaking talented!! And sweet! I just love her to bits and am so stoked that she was eager and willing to let me share her home here on the blog, which she has been reading for years! Mutual love fest happening here folks. Anyway, may I introduce you to Pati’s dark and maximalist mini-home! *insert black hearts here*
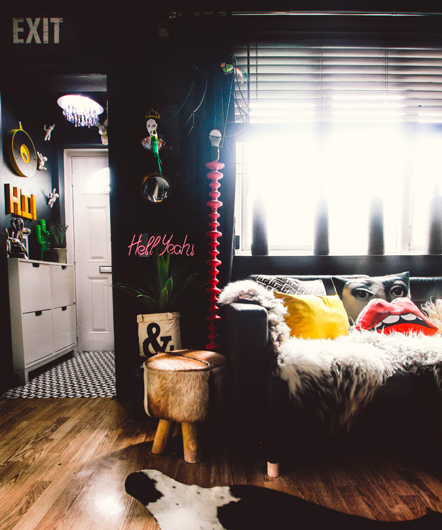
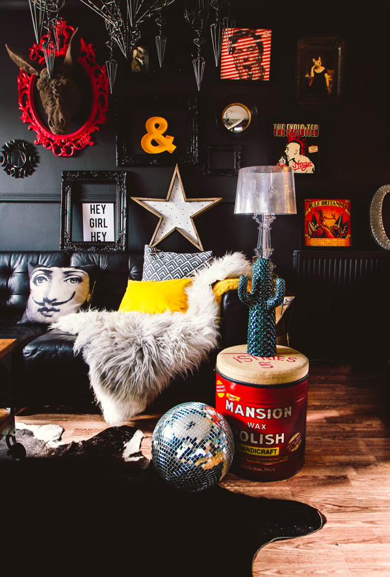
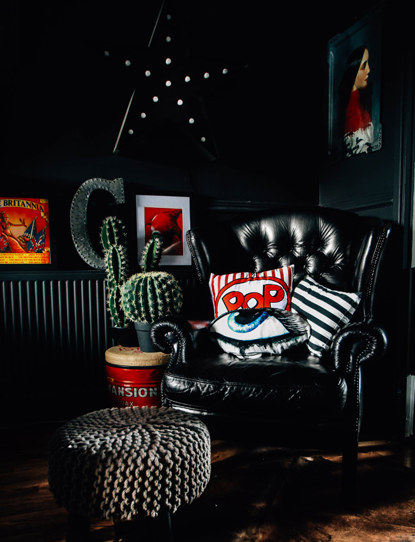
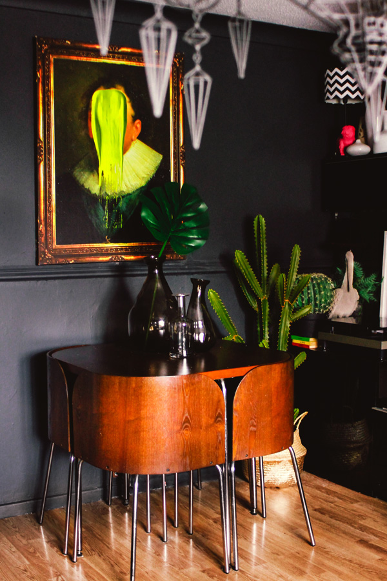
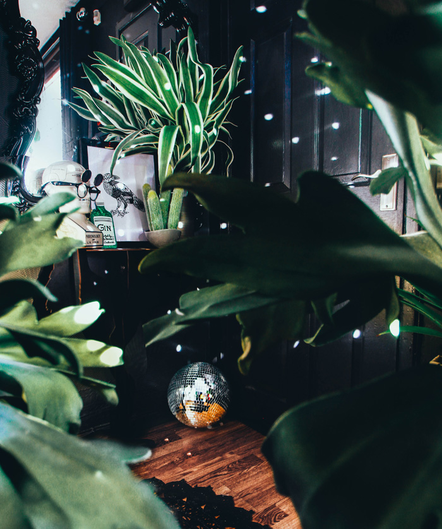
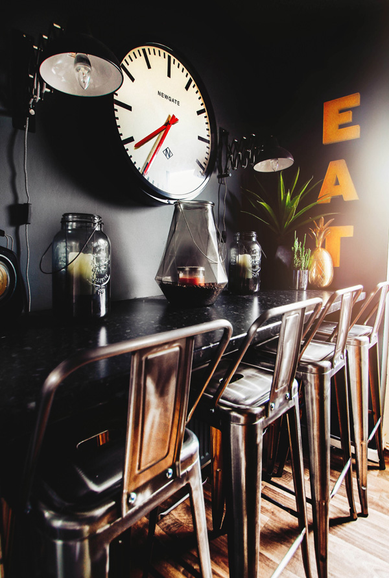
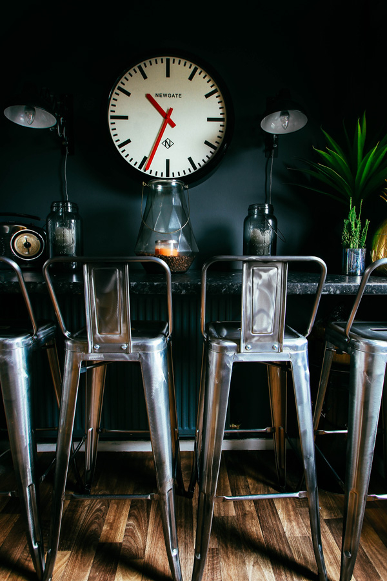
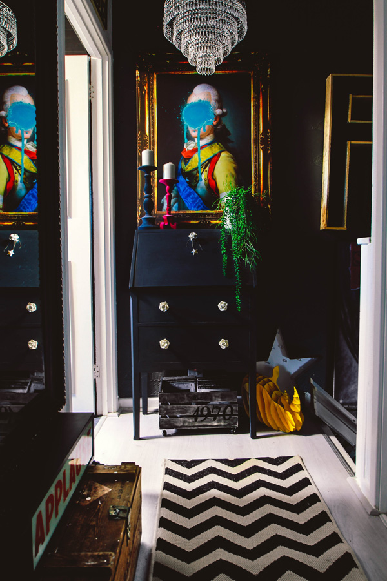
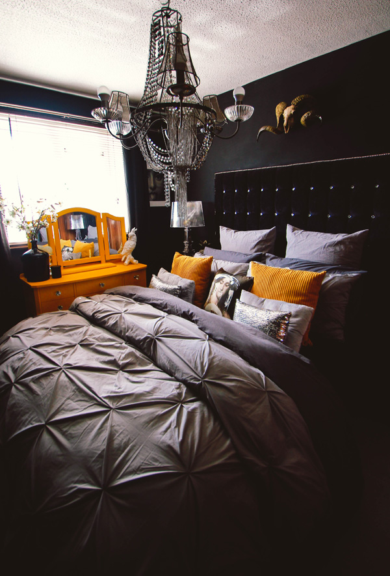
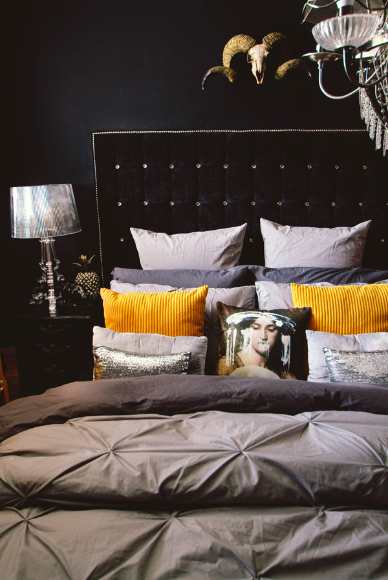
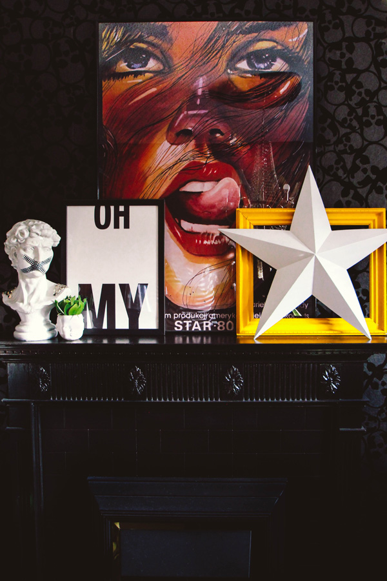
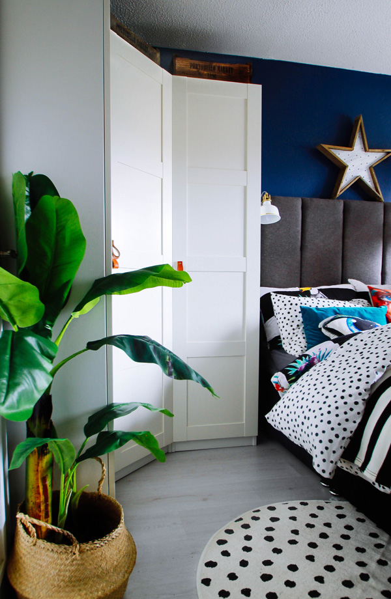
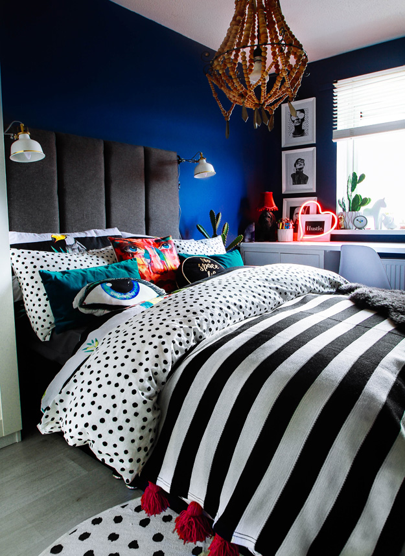
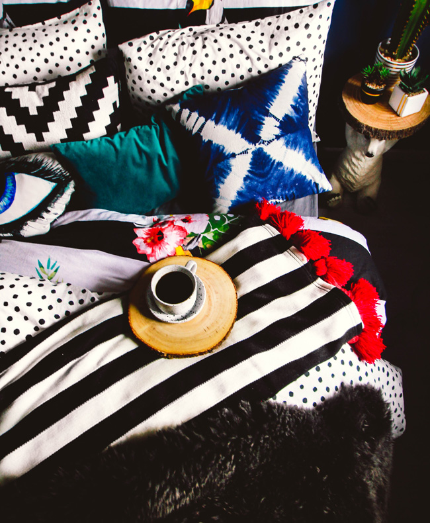
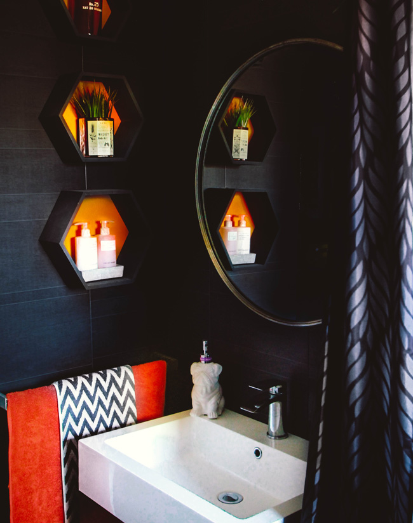
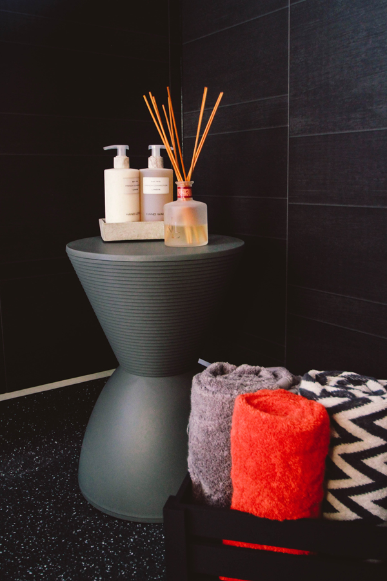
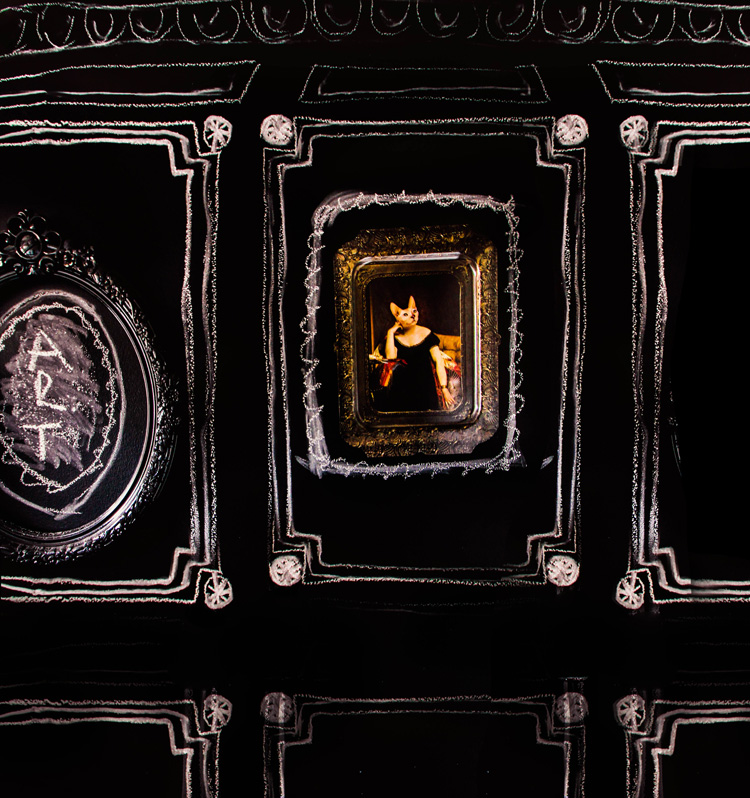
A reader’s home for sale in Illinois
Posted on Mon, 22 Aug 2016 by KiM
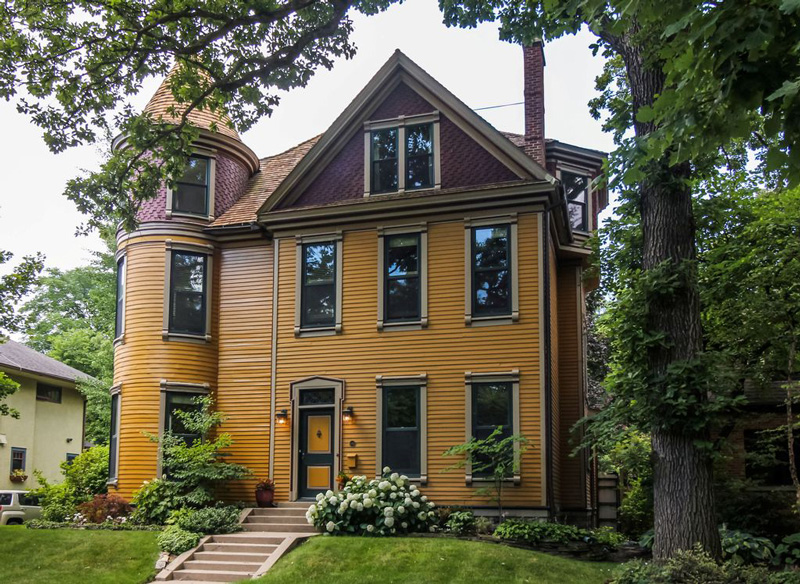
Bettina’s home in River Forest, Illinois is for sale and she sent us a link of the listing. OMG! This home is a stunner and there’s so many rooms to decorate! My dream! Here are some details: it’s over 5,000 sq ft on 3 floors, 7 bedrooms, 4 bathrooms, original 1880’s woodwork, high ceilings, FOUR fireplaces (!!!), kitchenette on 3rd floor, 2 car garage with room above….
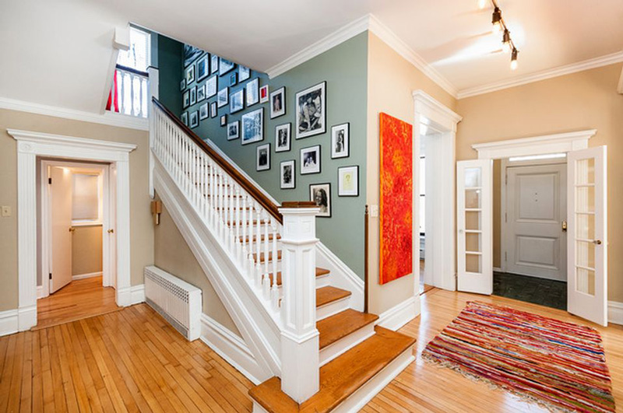
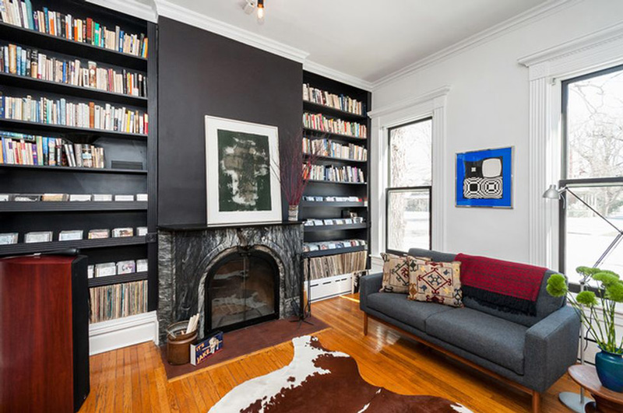
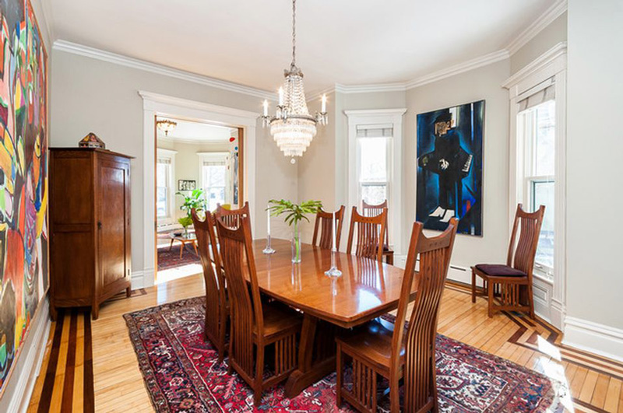
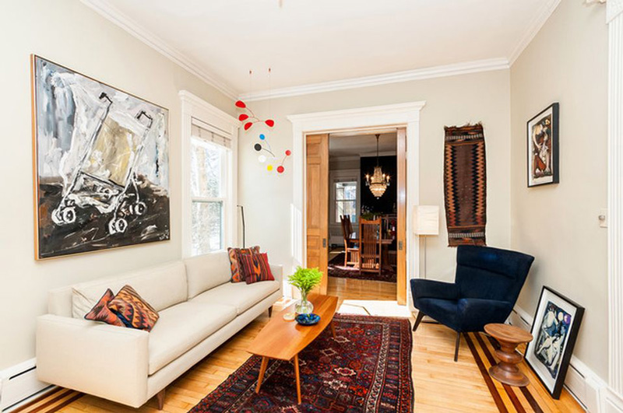
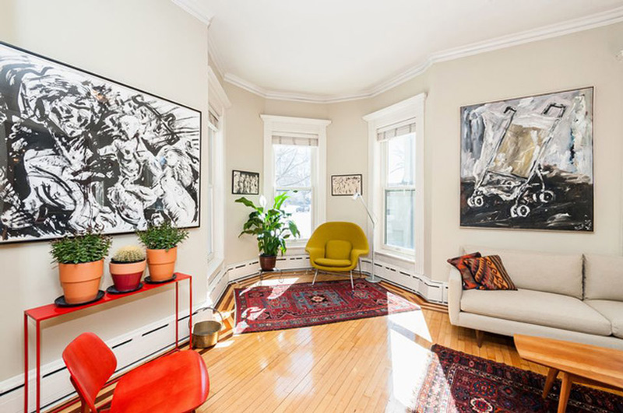
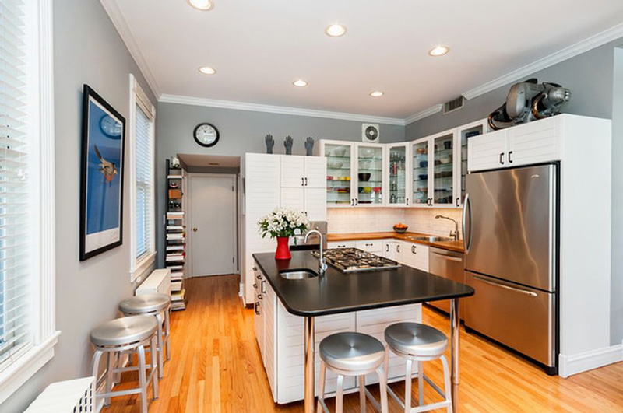
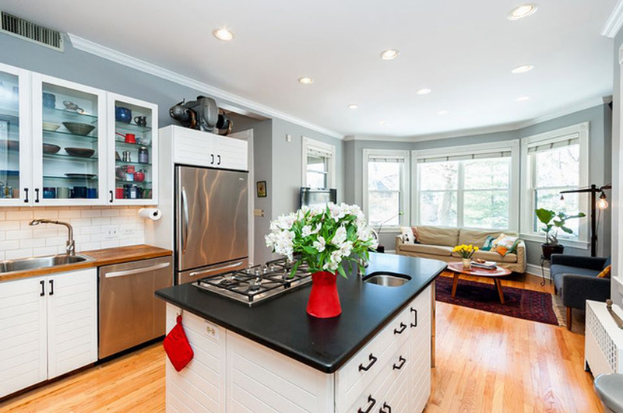
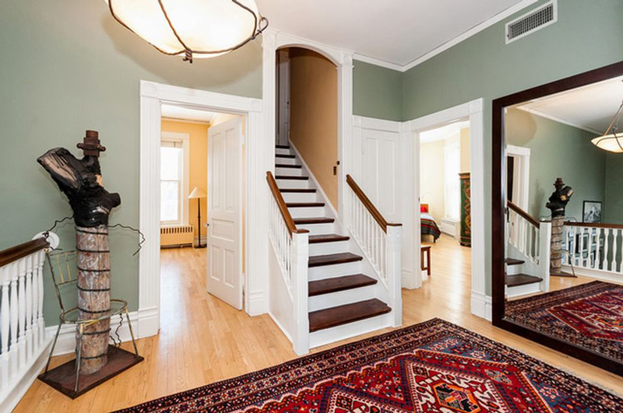
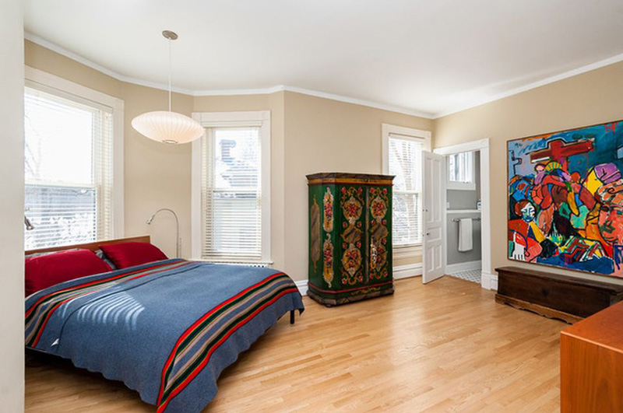
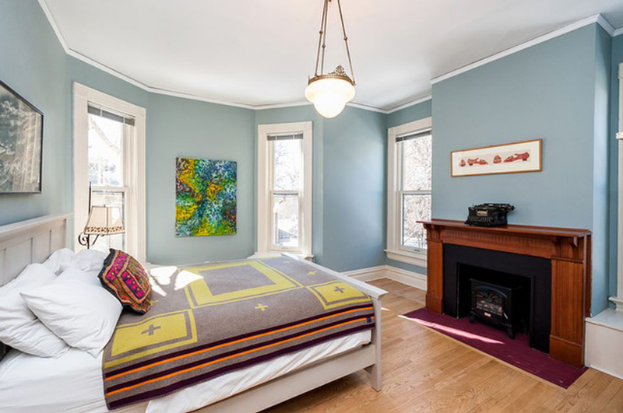
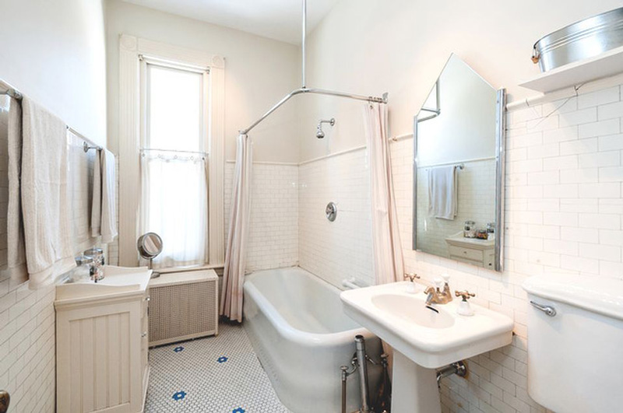
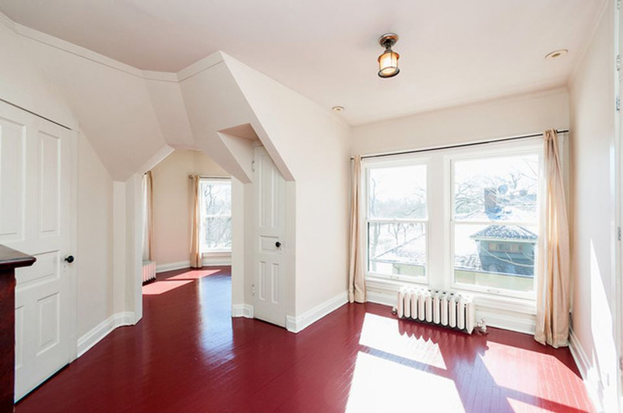
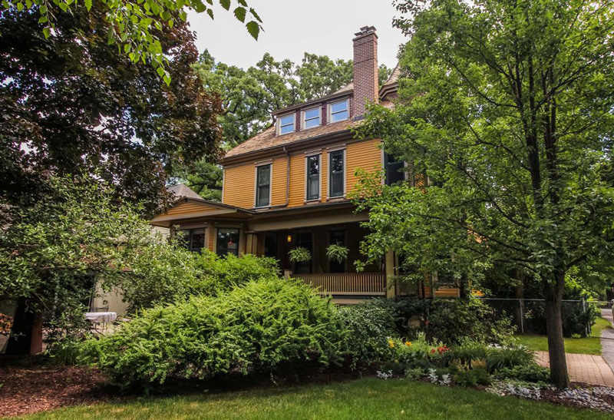
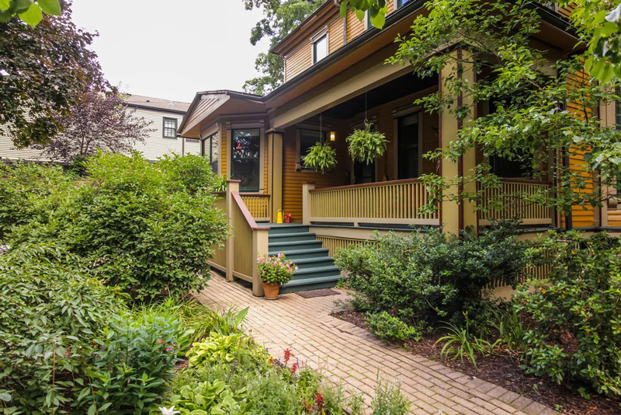
Reader’s home – Scott’s new pad in Tel Aviv
Posted on Thu, 21 Jul 2016 by KiM
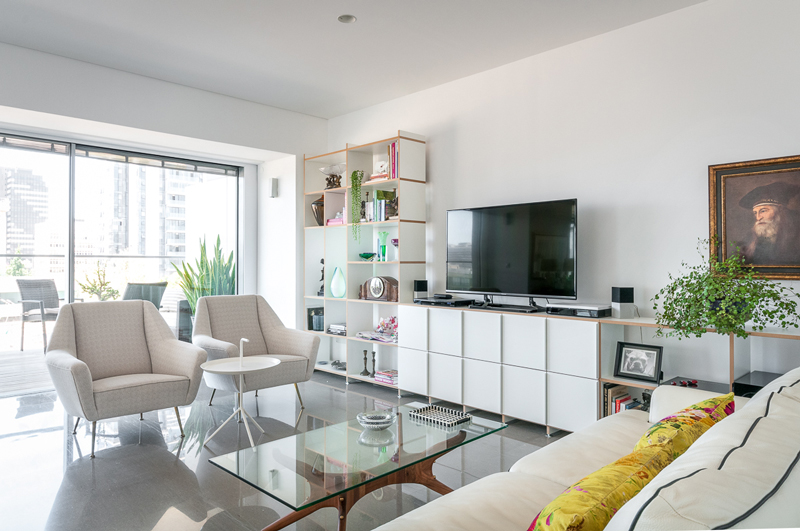
In May of 2012 I featured the Tel Aviv apartment of Scott of Talmon Design. He recently got in touch with us and shared some photos of his new apartment. With a bit of a different vibe and colour palette this time around, it is a cool mix of modern and vintage and some pieces that have since been reupholstered. Thanks for sharing Scott!
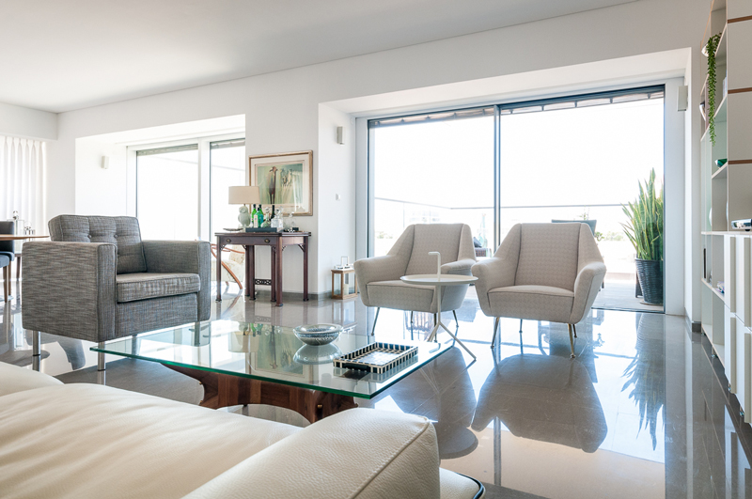
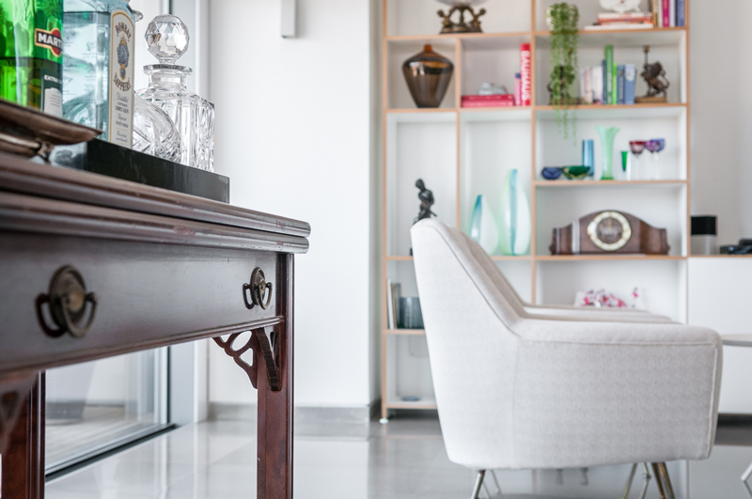
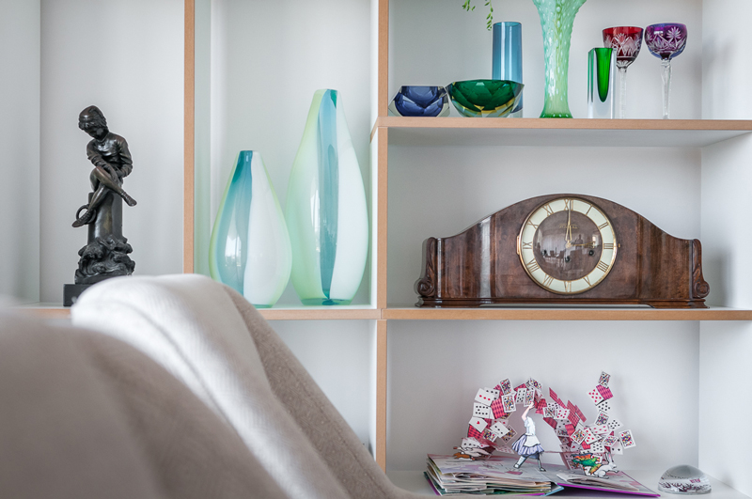
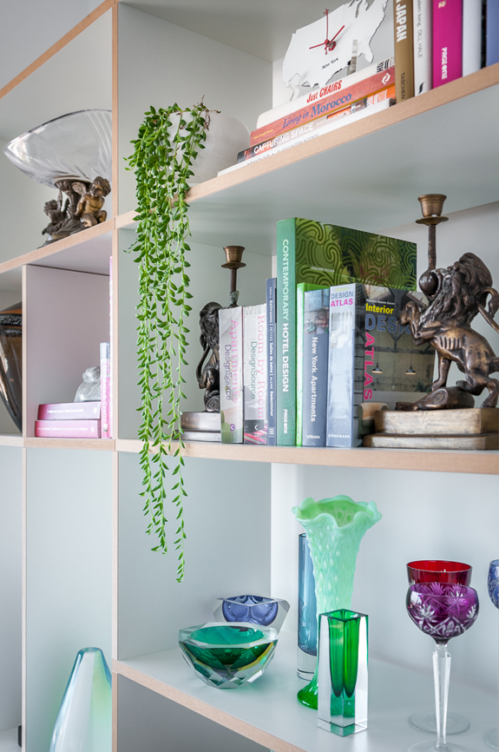
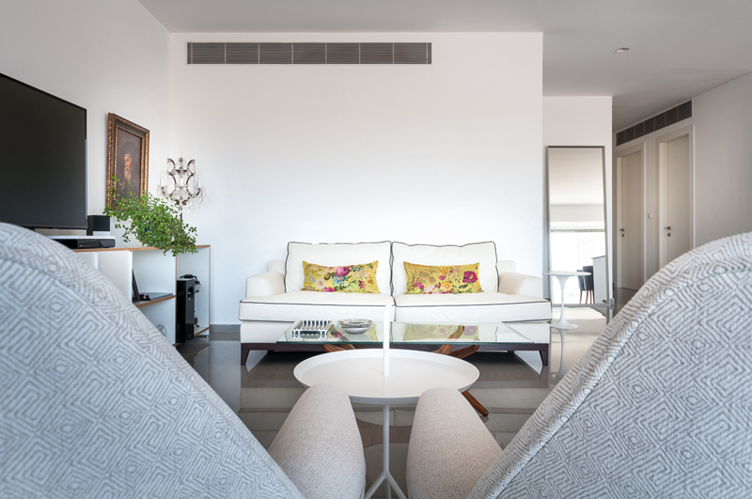
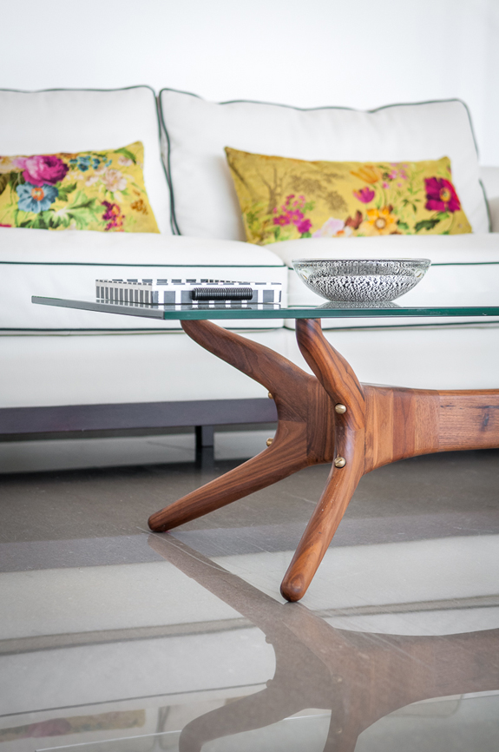
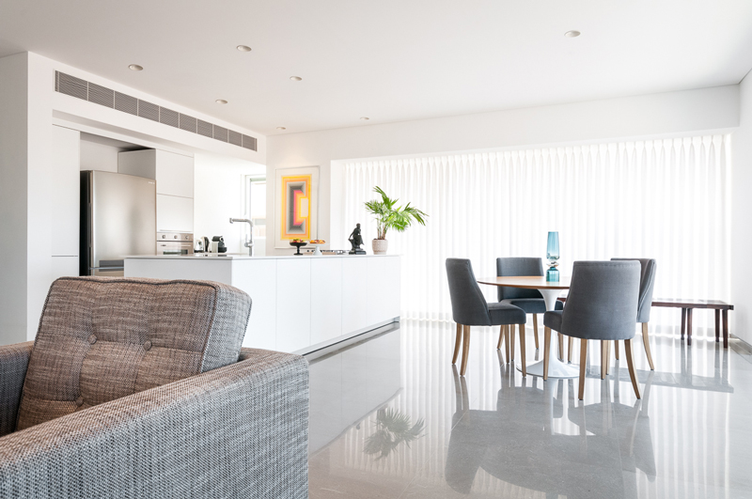
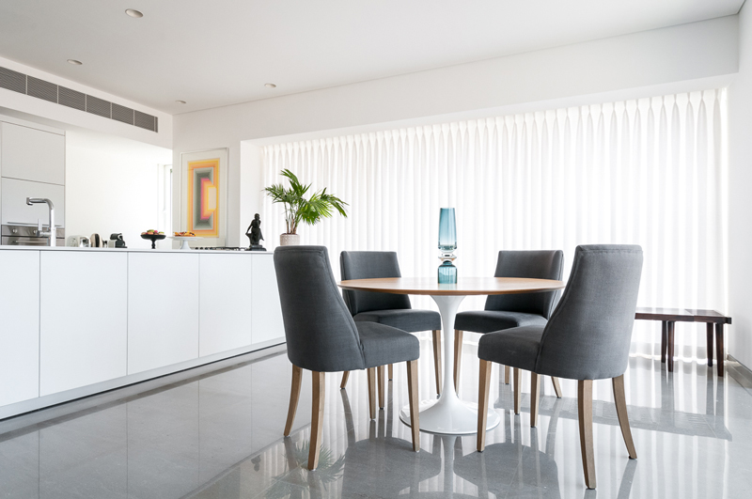
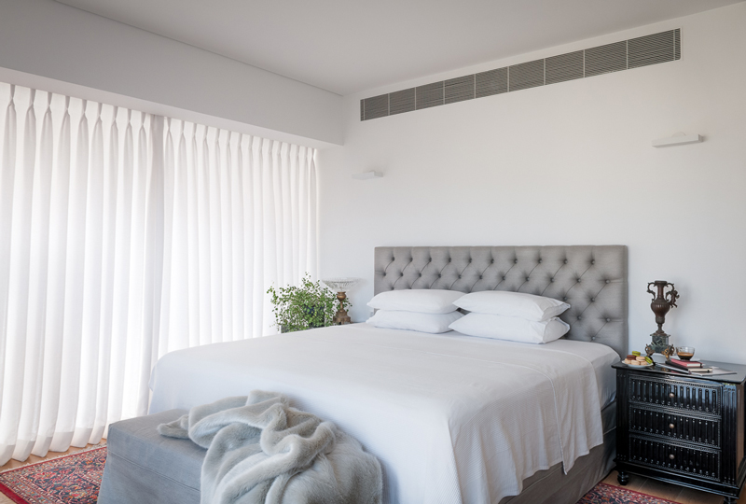
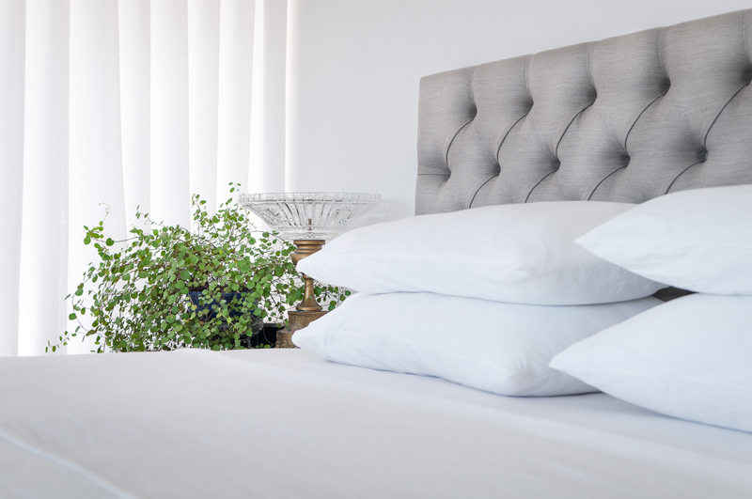
Reader’s home – Xing’s living big in a small space
Posted on Mon, 20 Jun 2016 by KiM
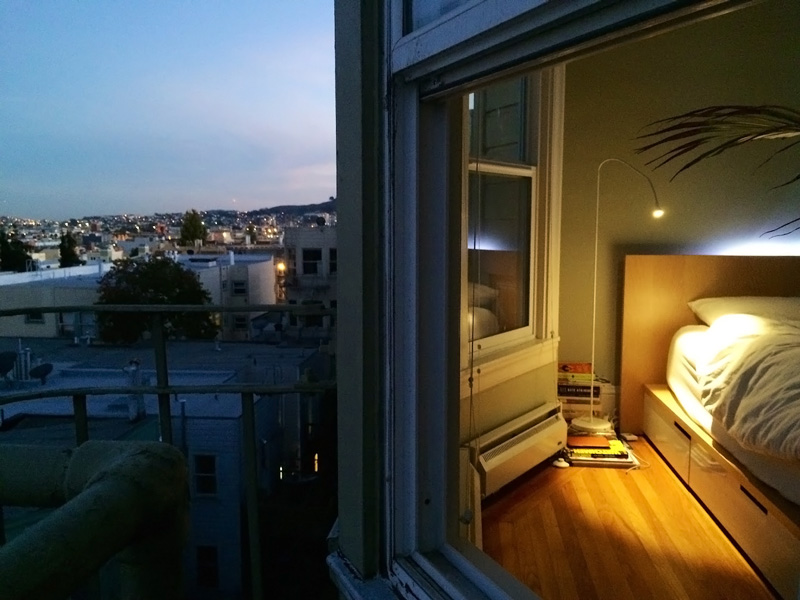
Xing wrote to us the other day wanting to share his apartment with our readers. I am happily obliging because he has a great philosophy on decorating, I love that his apartment is simple (I wish I could be more minimalist) and he adores plants as much as I do. Here is a bit of background from Xing:
When I moved to San Francisco, I was more interested in modern homes versus older homes that would potentially need updating, as my work in video games was keeping me really busy. What really drew me to this place – despite the fact that the kitchen and bath could use a modern update – were the lovely views of San Francisco (I can see the Mission, SOMA, and the downtown skyline) and windows in every room (including the closet). The price difference between this and another modern option that I liked would give me enough budget to remodel it, and the modern place didn’t have a view… That was enough to help me make my decision, and how I ended up here.
I had planned to live in my apartment for a bit to see how best to remodel it. Then, work and life got in the way, and I never started my remodel project. Thankfully, the vintage look grow on me! In terms of my approach for decorating this place, there have always been three principals that I’ve followed:
Rule #1, buy second hand whenever possible. I love second hand furniture; it has so much more character than new furniture. I’ve bought several things on Craigslist (e.g., the Pollock chair, rug, replica Bertoia chair). From my experiences of digging through all the junk on Craigslist, I even decided to start a mobile app called Trove Market (https://www.usetrove.com) to help people buy and sell second hand furniture locally using their smart phones.
Rule #2, keep it simple and stick to the essentials. After years of moving (before San Francisco I lived in Boston, New York, Seattle, Shanghai and Beijing), I collected quite a bit of nice antiques and furniture from flea markets and Craigslist all over! Moving to San Francisco, my company offered me a stipend to cover moving cost instead of arranging a moving company, which was hard, because I had to get rid of a lot of stuff or pay a hefty sum to move it. It was then that I decided to really reconsider how I was living, and decided to prioritize essentials that I use often: a king size bed, a 60” TV (video games!), and a big leather sofa, and eliminate things that I don’t use often: dining table, side tables, etc. This way, I can still live big in a small space!
Rule #3, put at least one plant in every room. They can really transform a space. The giant plant on top of the fridge makes the fridge feel like more like a giant plant stand in the kitchen, and creates a nice green canopy for my nook desk (which turns into a dining table for 2 in a pinch).
The place is constantly evolving, as I change things out and bring other things in (deliberately, of course). I think what I enjoy most about my place is that I can sit in my bed at night, read a book, and glance up at the beautiful view.
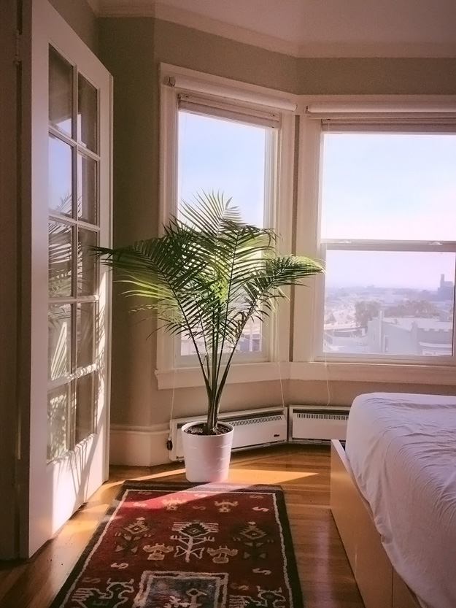
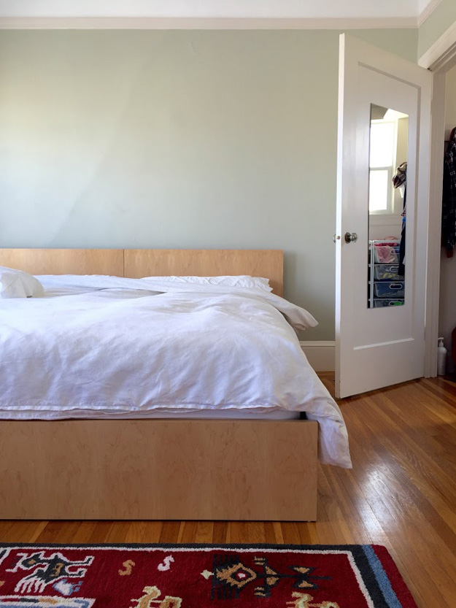
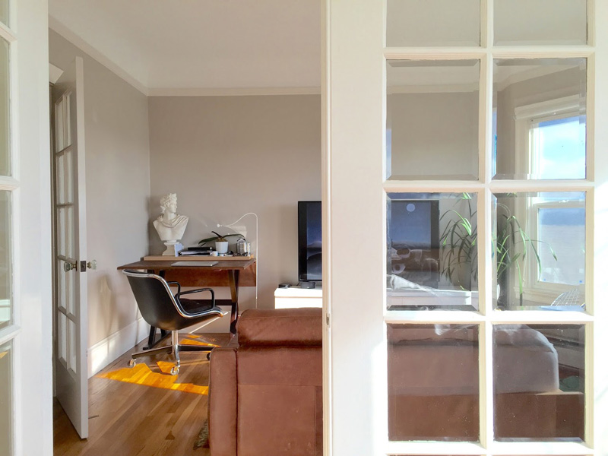
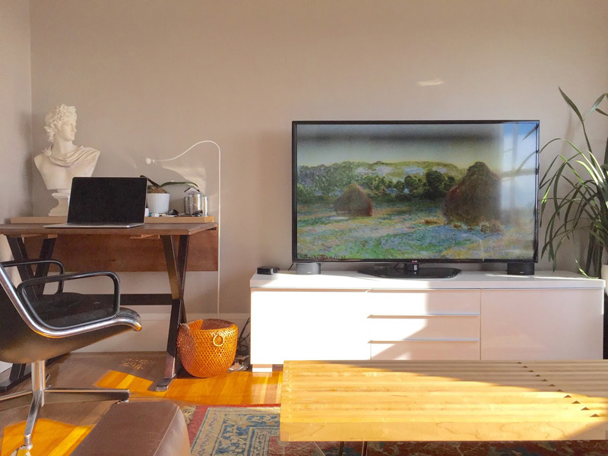
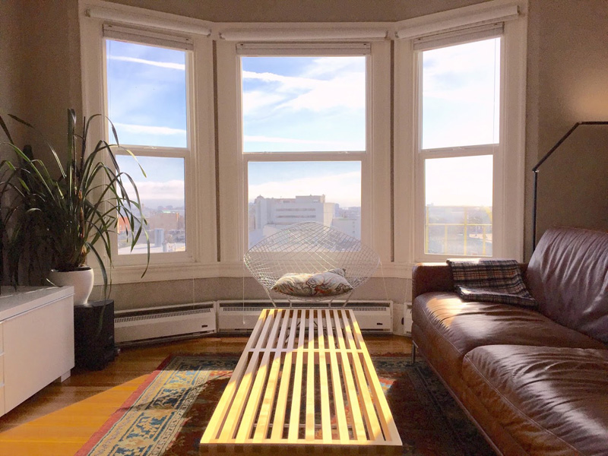
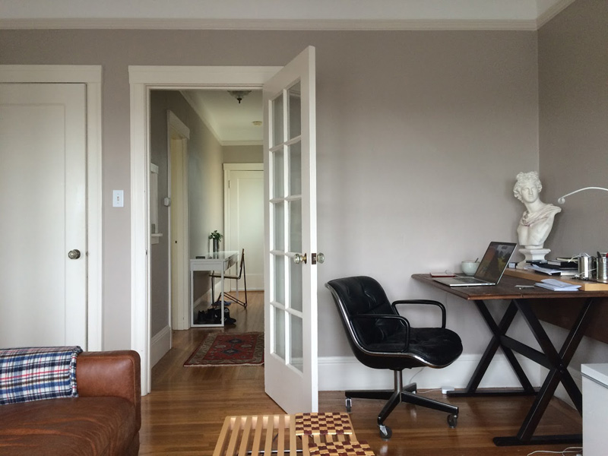
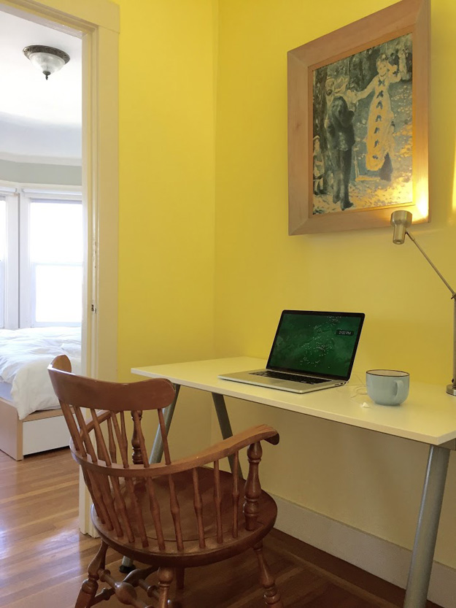
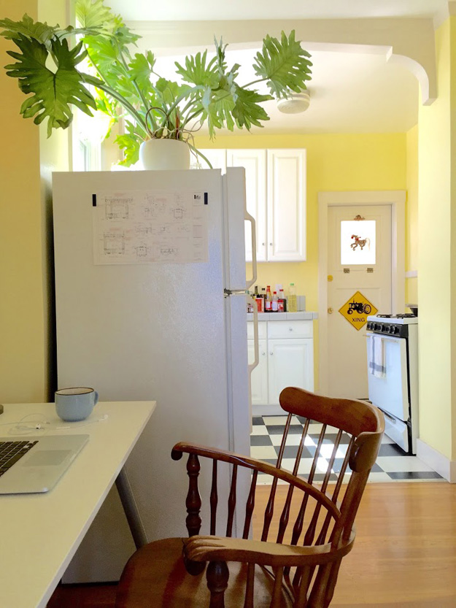
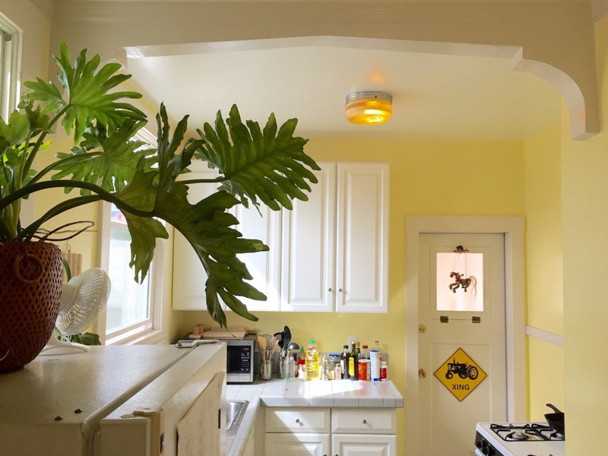
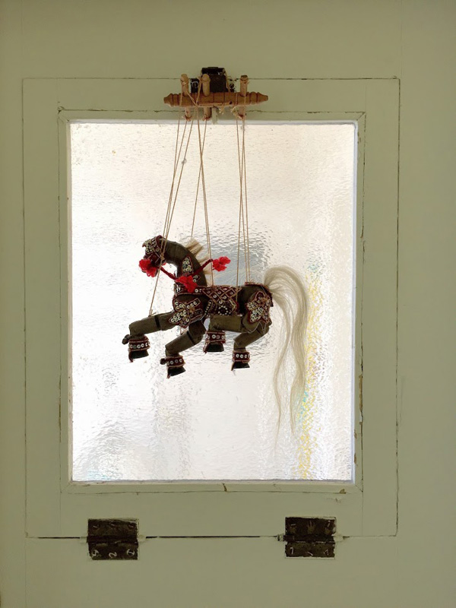
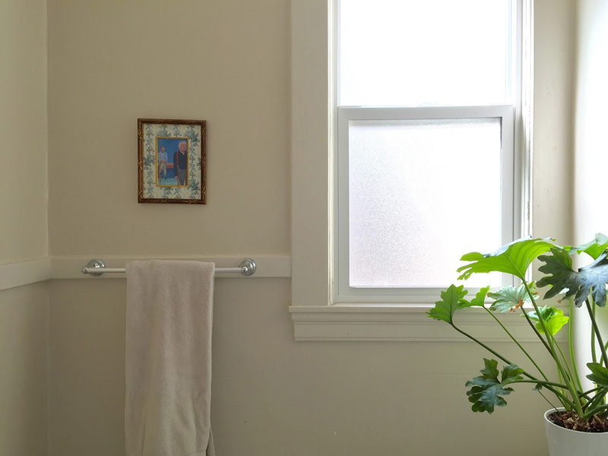
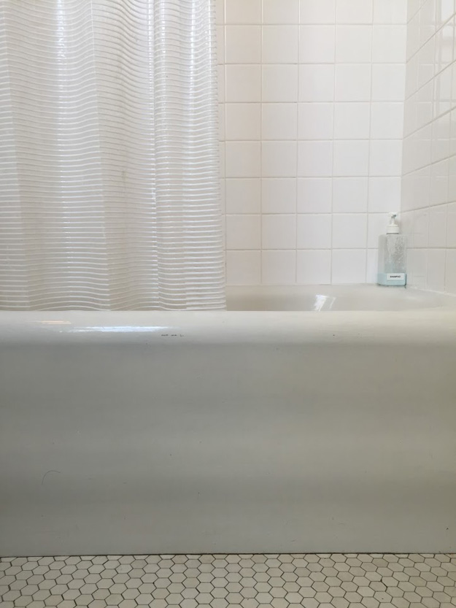
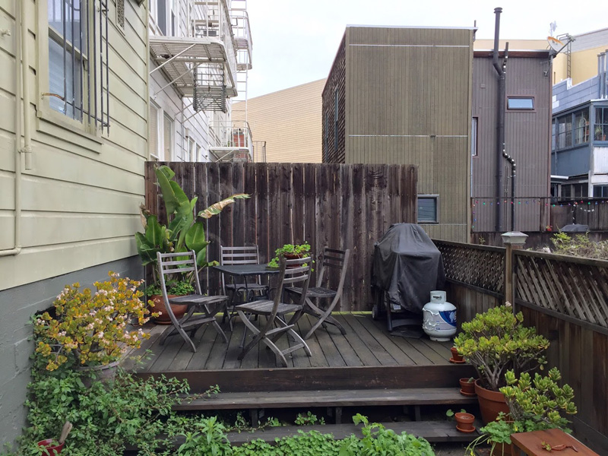
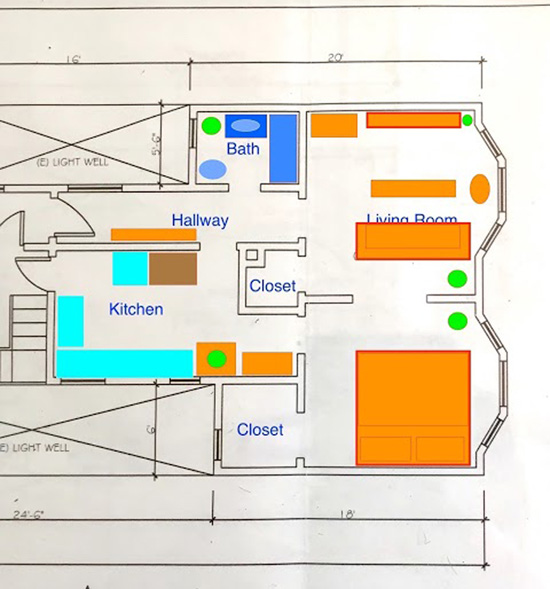
Design Crew update – Christa’s kitchen renovation
Posted on Tue, 31 May 2016 by KiM
Back in 2012 Christa submitted this entry for our Design Crew series. She was wondering what to do with her Honduras mahogany kitchen cabinets that were in rough shape. We were excited to hear from her the other day that she did a mini renovation of her kitchen and send along some before and after photos. It isn’t a dramatic transformation but I am glad because her cabinets are gorgeous and I think they’re beautiful left natural. Here is what Christa had to say about her new kitchen: I have made peace with all the wood in this house and decided to keep and refinish the original wood cabinets. They are a bit beat up but I like the patina and they’re solid wood and plywood, built to last. I decided that combining the old cabinets with some lux new appliances would balance out to something original and beautiful. I wanted the kitchen to feel fresh and bright but also timeless and appropriate to the house. I added 3 feet (a little less than a meter) of base cabinets matched to the existing ones (it was a rolling cart in the old kitchen). This gave me a lot more counter space along with shelves on the end for dog bowls and for small appliances so the countertops could stay clear. I took down an upper cabinet and built open shelves instead. I added a Heath tile backsplash, had the fridge integrated, and added a pull out pantry.
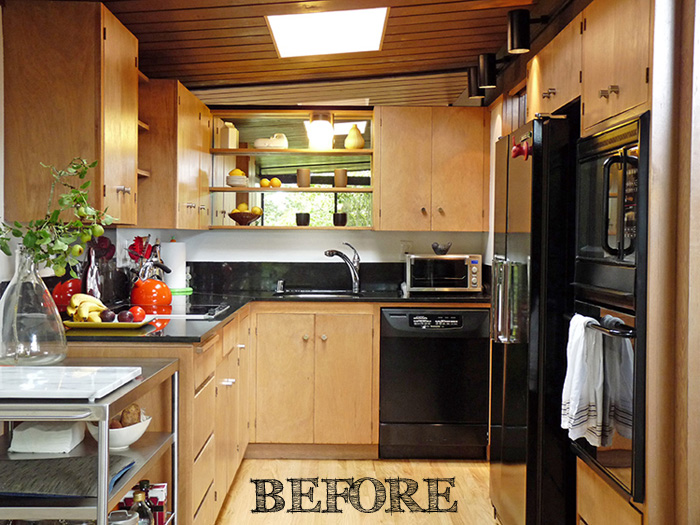
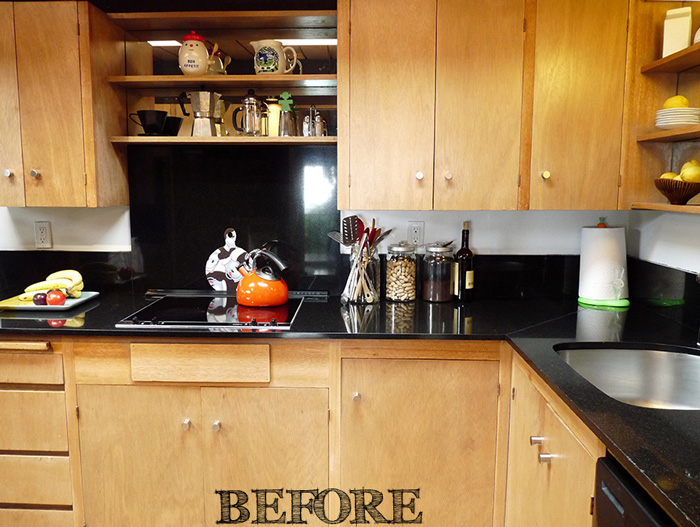
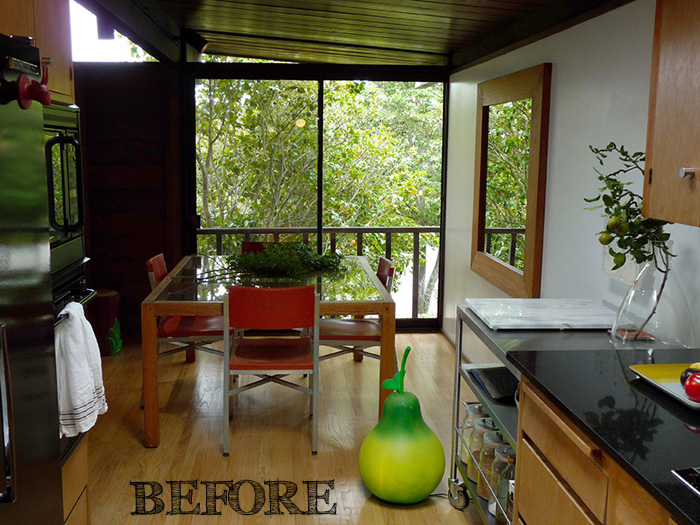
AFTER!
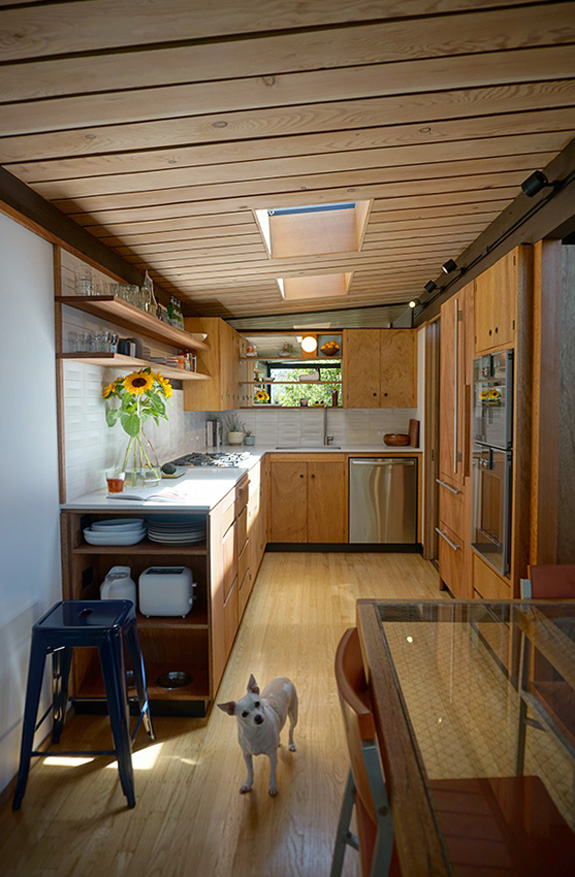
(that’s her pooch Agnes)
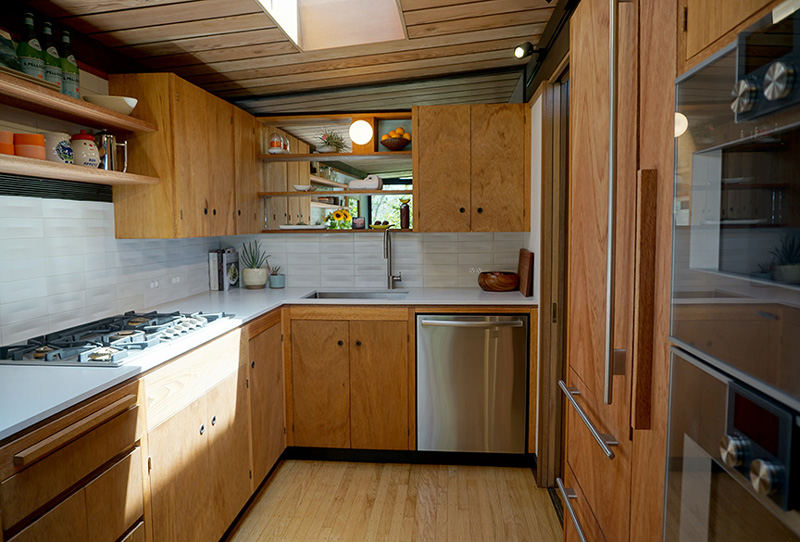
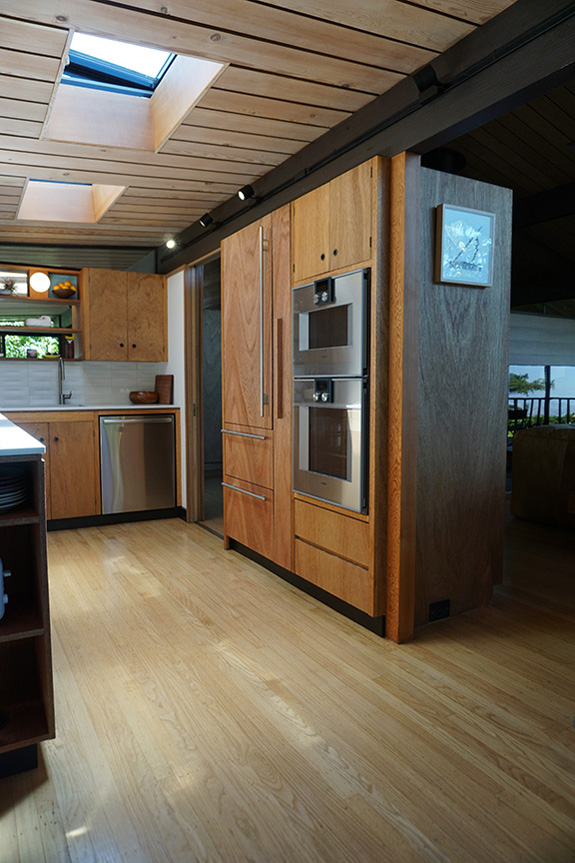
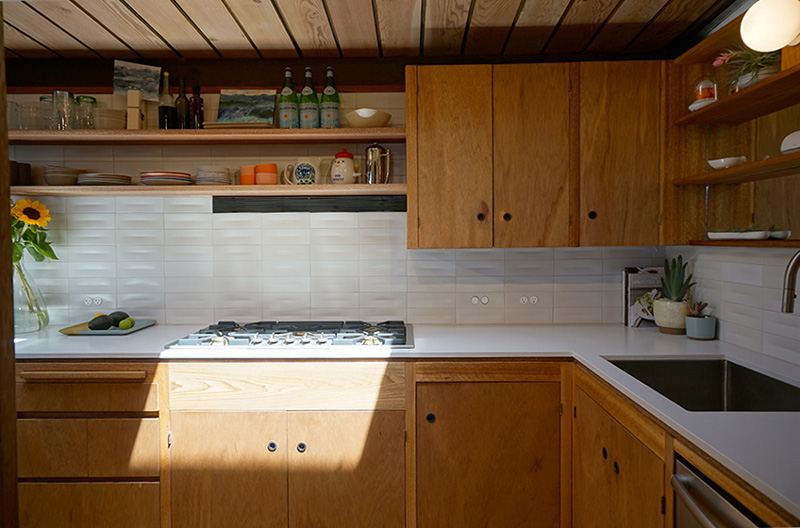
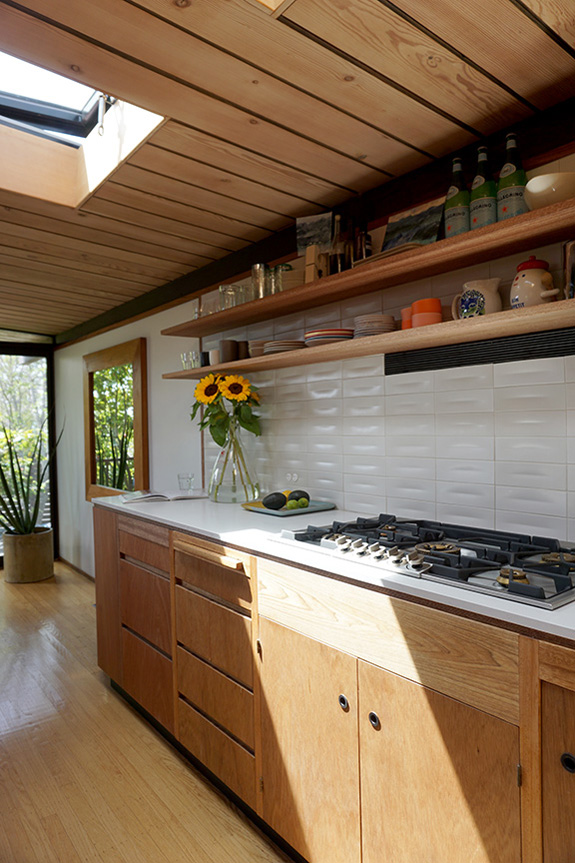
(that backsplash is soooooo fantastic)
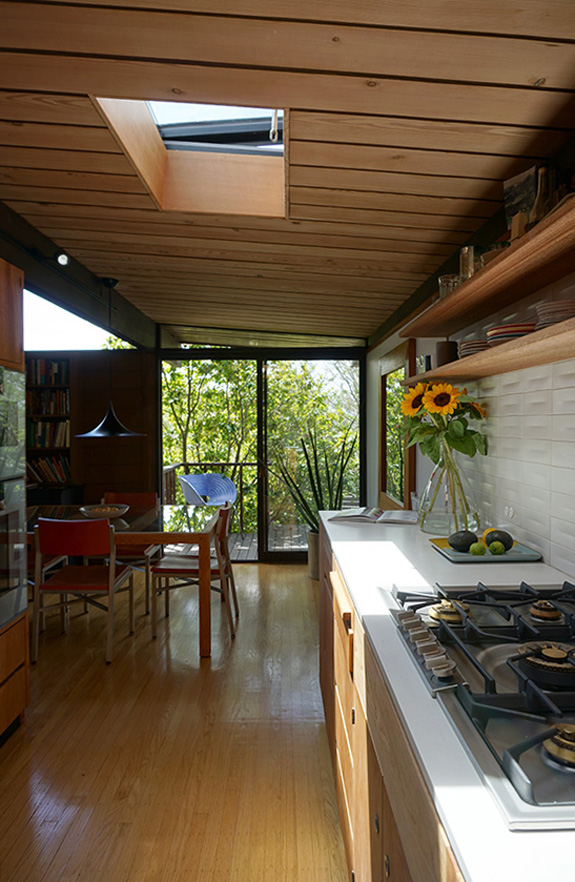
~~~~~~~~~~~~~
Christa’s white countertops look fantastic! Looking for some new kitchen countertops for your renovation? Try Caesarstone quartz – tons of colours to choose from, incredibly durable, never need sealing and scratch + stain+ heat resistant.

