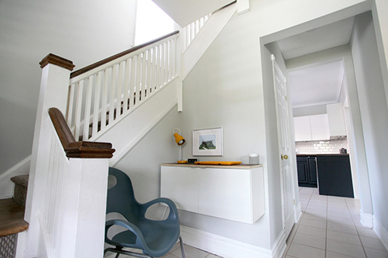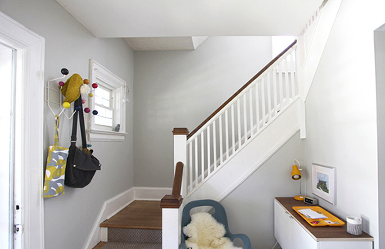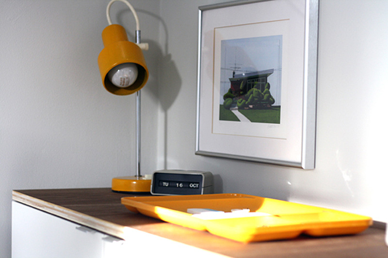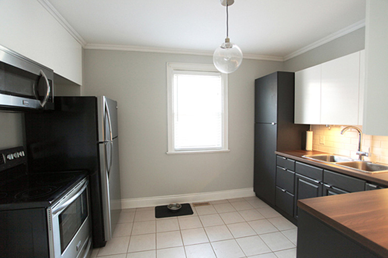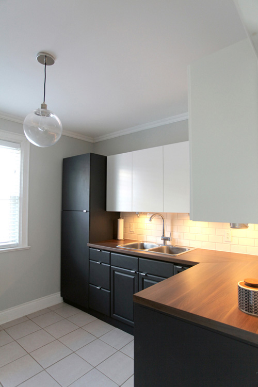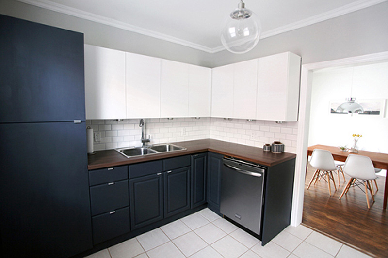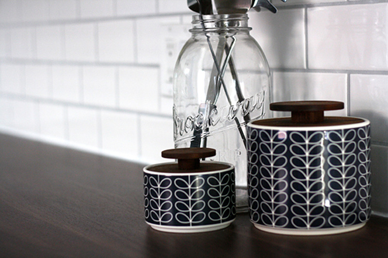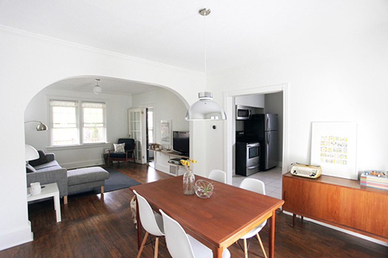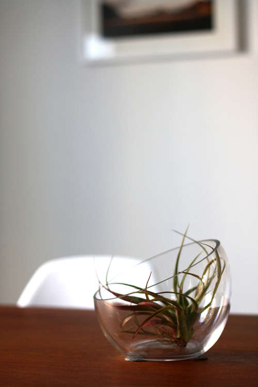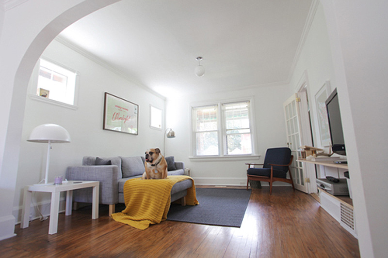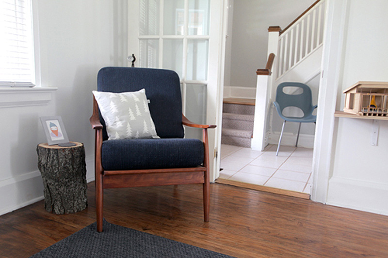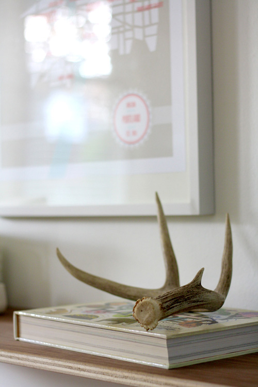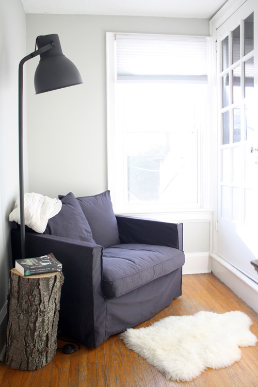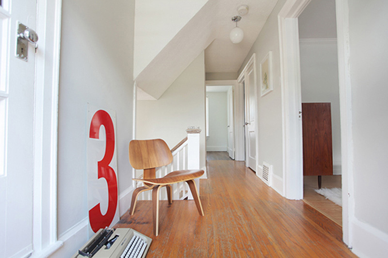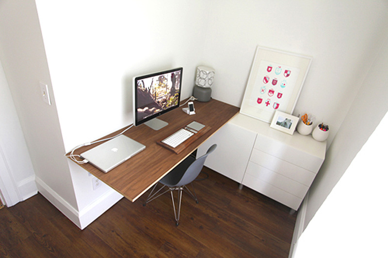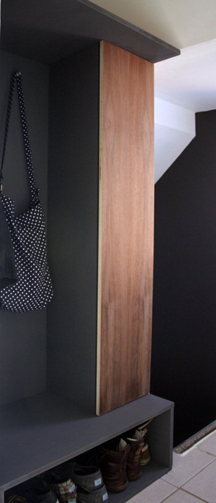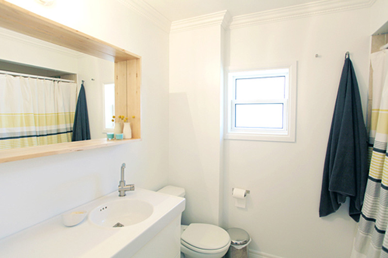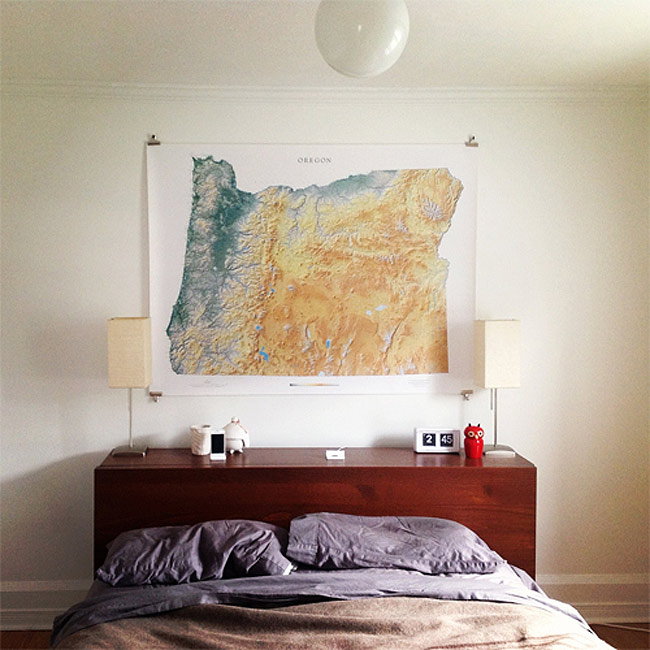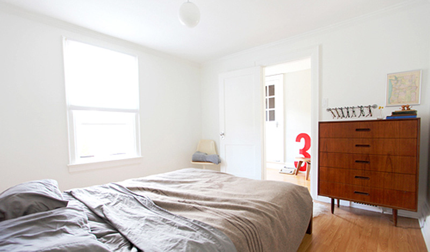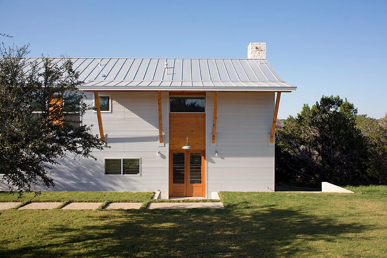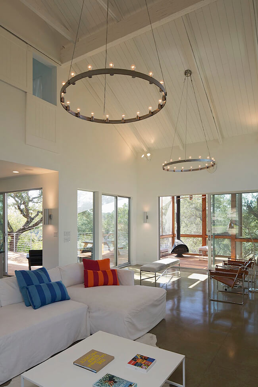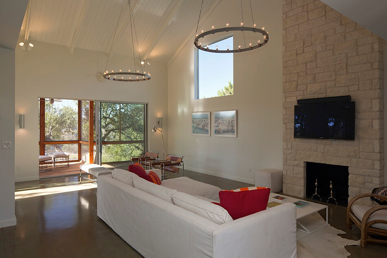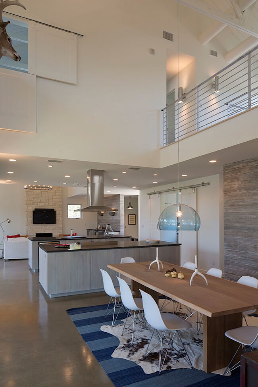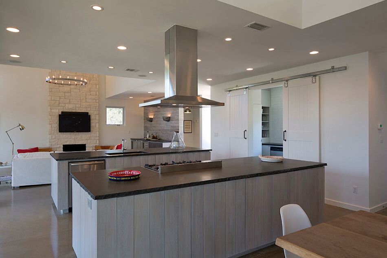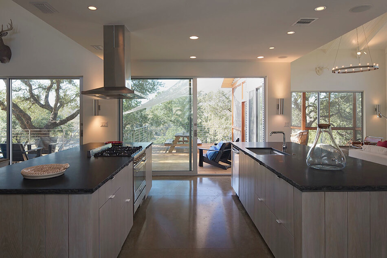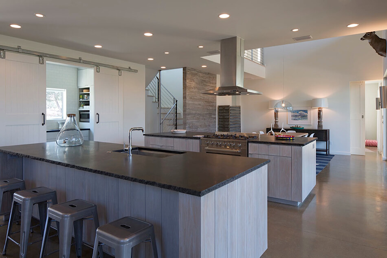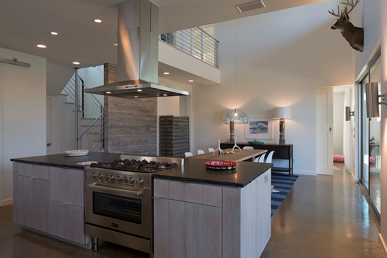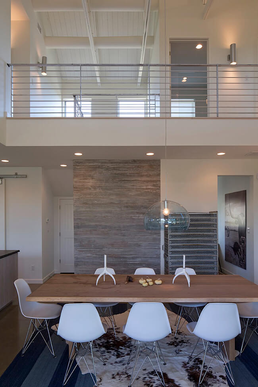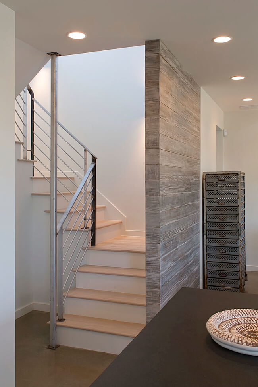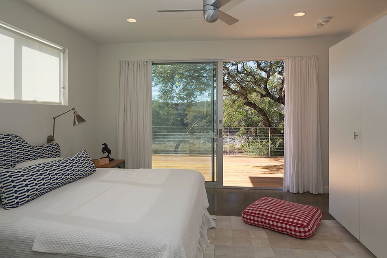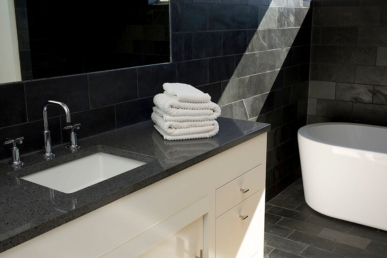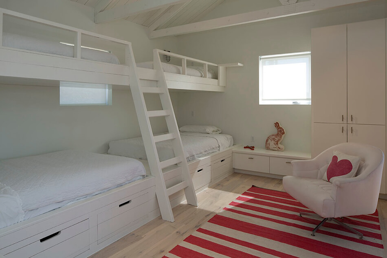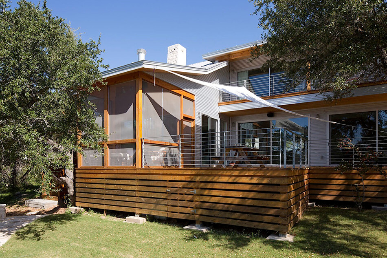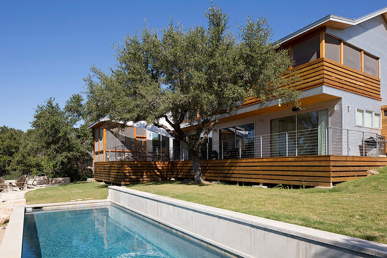Displaying posts labeled "Reader’s Home"
The Baudelaire family home
Posted on Sat, 18 May 2013 by midcenturyjo
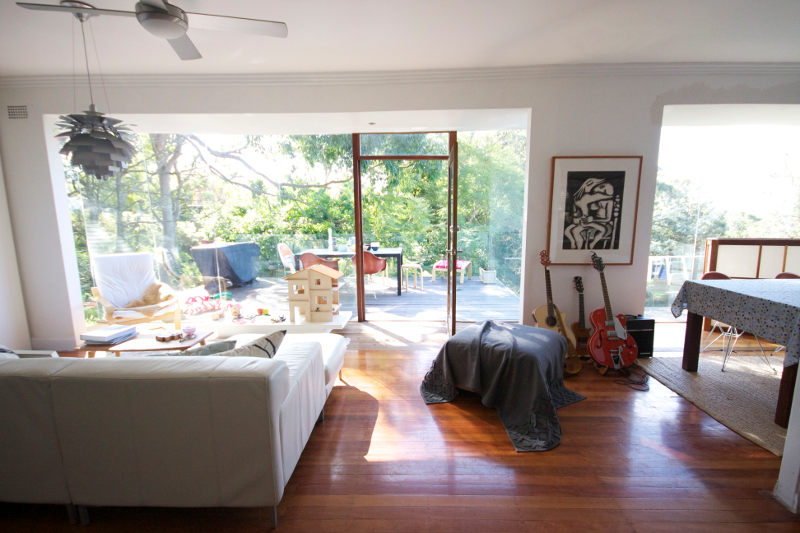
What a wonderful family home, full of light and a life well lived. Children and music and friends and entertaining. A kitchen as the centre of it all and everywhere a casual sense of style. Long time reader Kimberley and her husband Adam have sadly sold this house and moved on but Kimberley assures me that it is to another renovation adventure. So without further ado I present to you a wonderful Australian home, the Baudelaire family home.
P.S. You can see before and afters here.
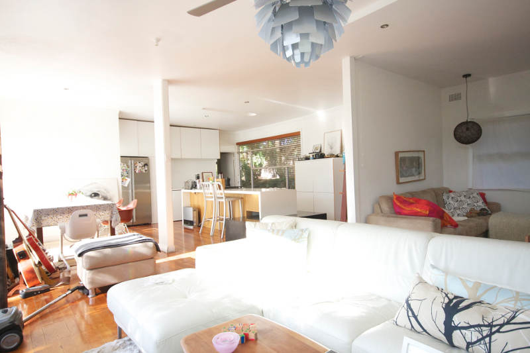
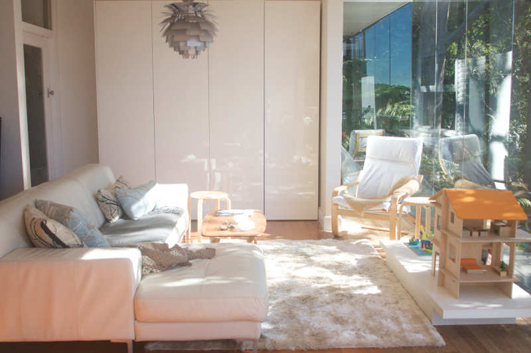
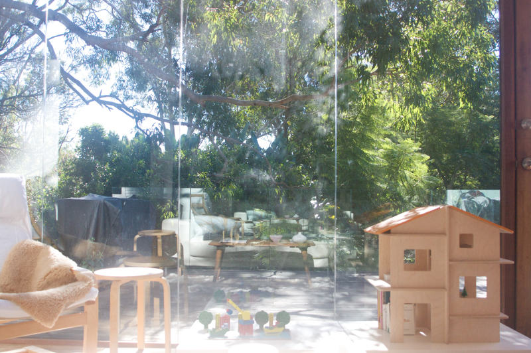
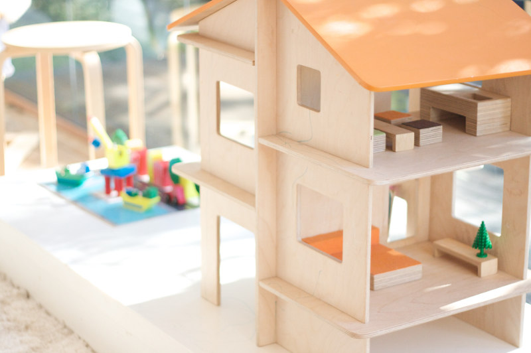
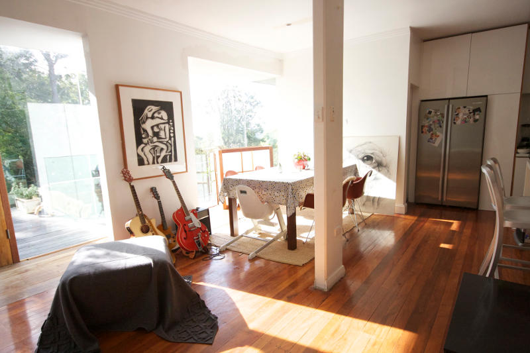
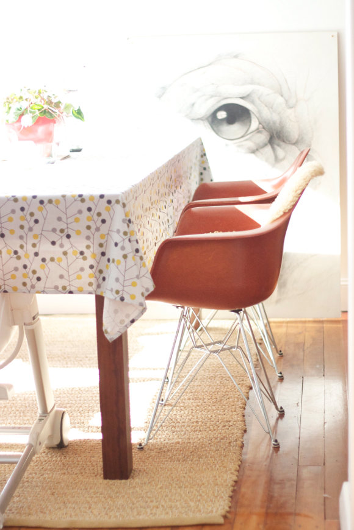
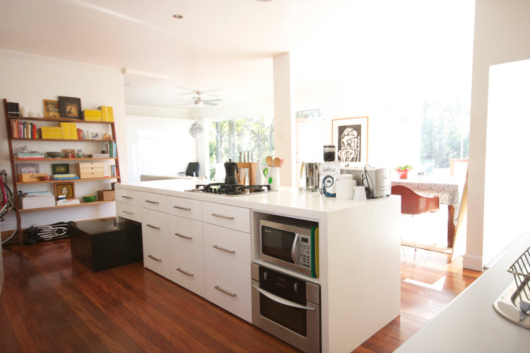
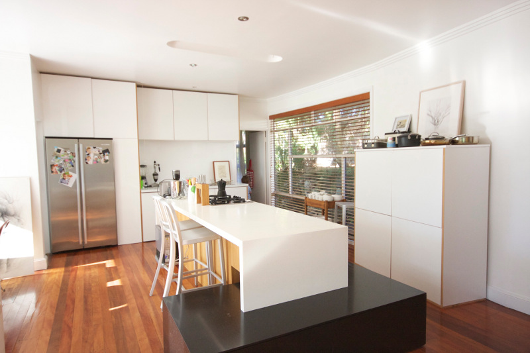
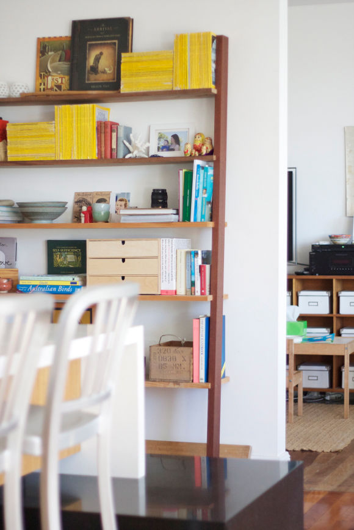
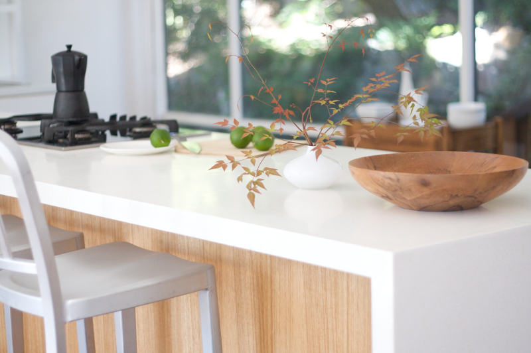
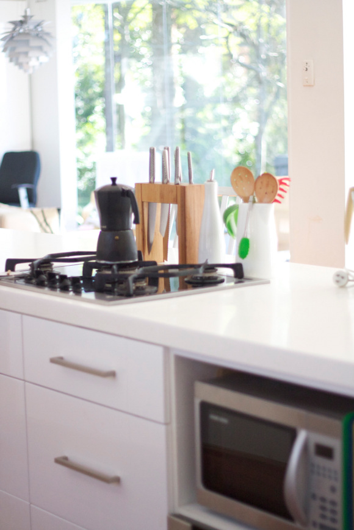
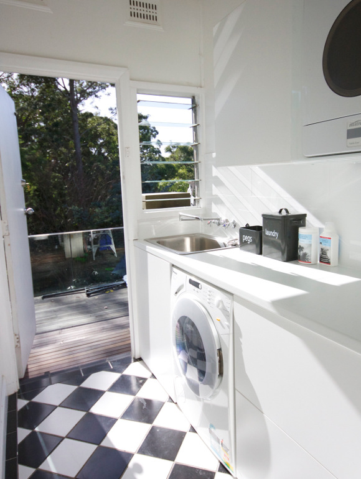
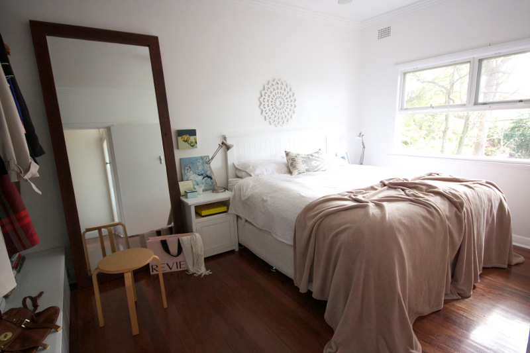
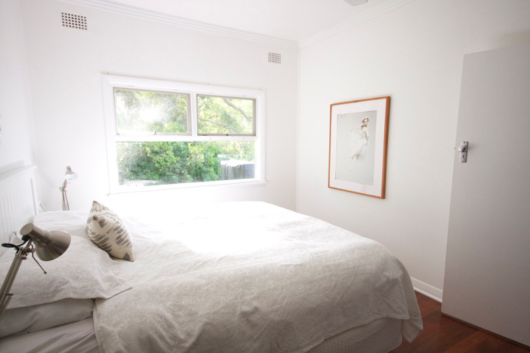
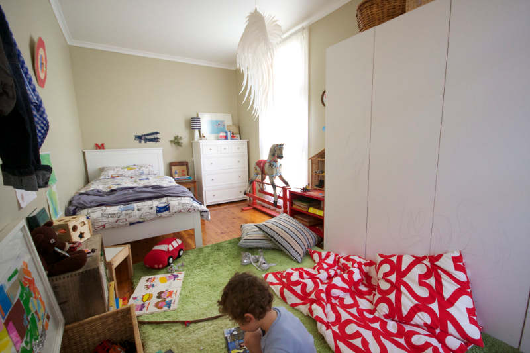
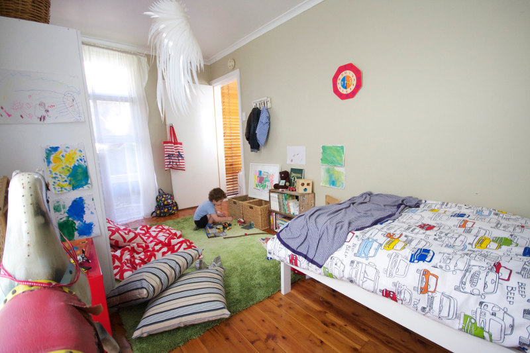
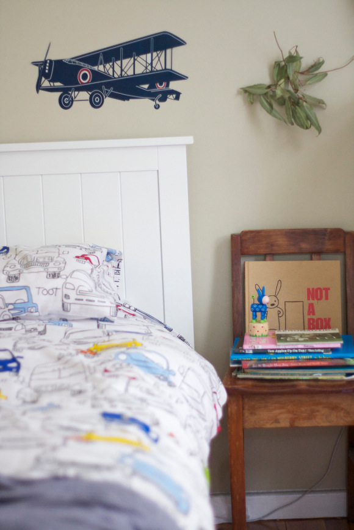
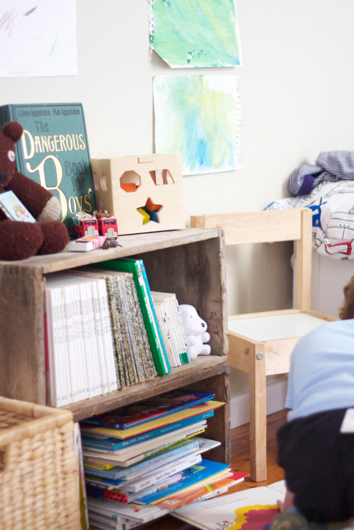
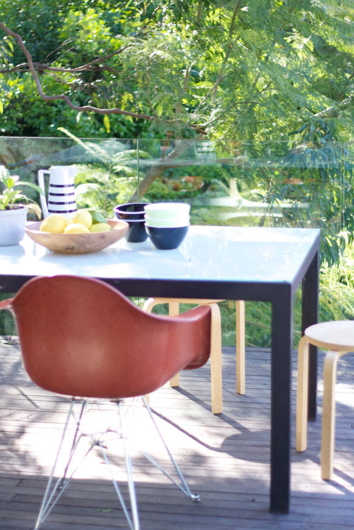
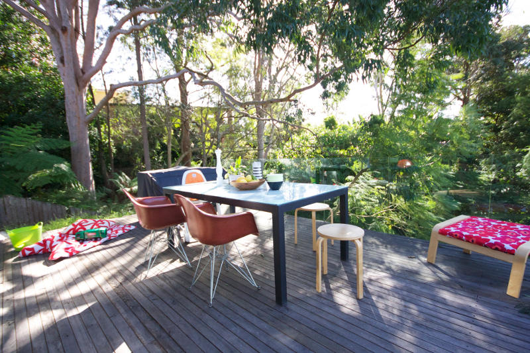
Margarida’s weekend home in Portugal
Posted on Thu, 16 May 2013 by KiM
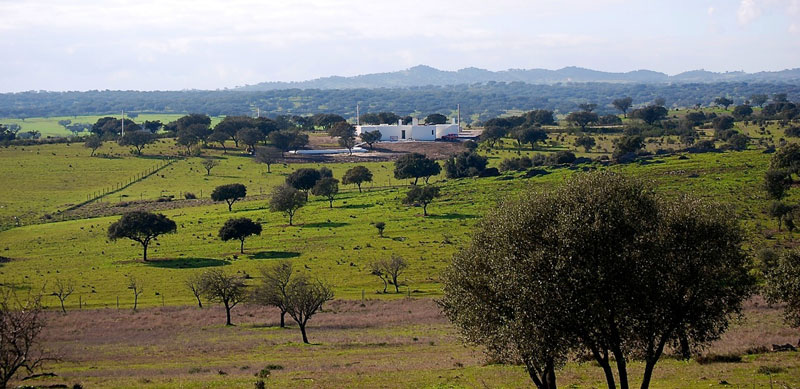
I am in awe of this weekend home submitted by a reader named Margarida. Here is a bit of info she included: Its located 13 kms from the little village monsaraz & alqueva big lake in the region of alentejo (Portugal). Its our new weekend and holiday family house but its concept was done to be rentable by other families so we are building the new site for it. The Architecture project was done by João favila Menezes. He is very talented and conceptual artist. The interior decoration was done by myself and there is still a lot to do 🙂 it accommodates 12 people and it took us 3 years to finish this project and the idea was to have a piece of modern land that would allow us to go free on modernity but respecting the landscape and the traditions of alentejo architecture. the next step on this family investment is the building of a garden, its a project made by an amazing award winning architecture Teresa Barão. It is absolutely beautiful in its surroundings, and perfection in its simplicity. WOW!
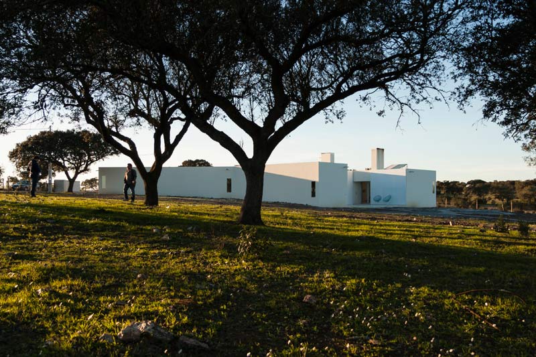
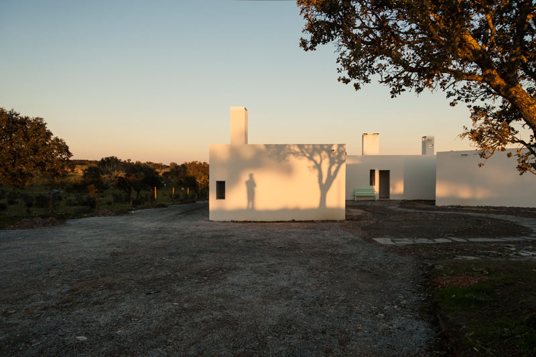
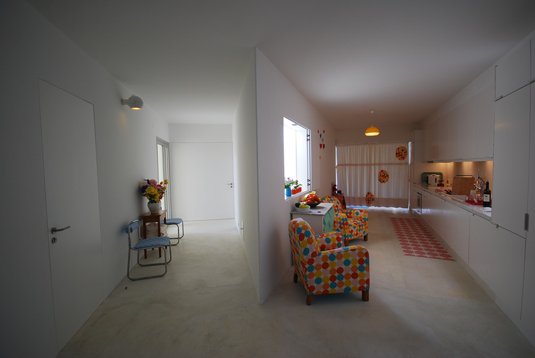

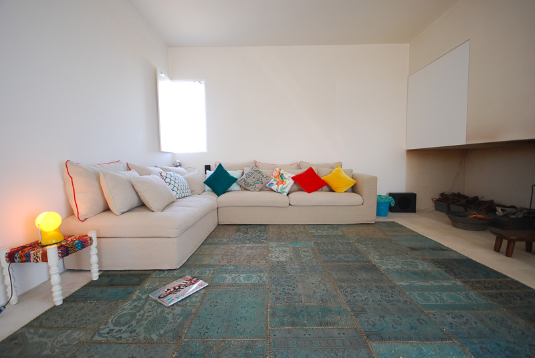
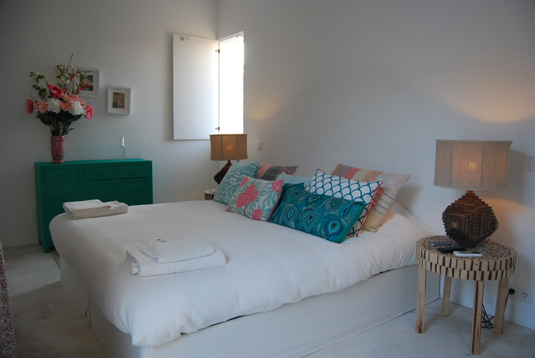
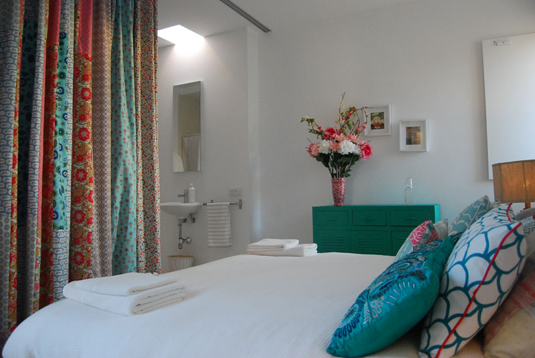
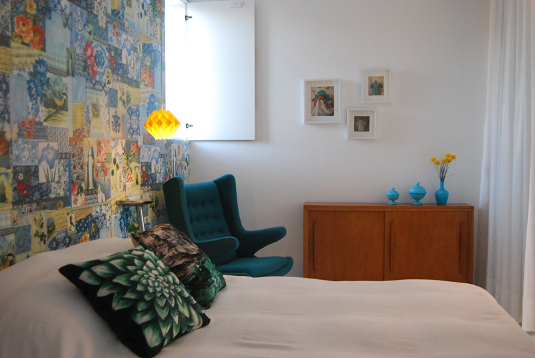
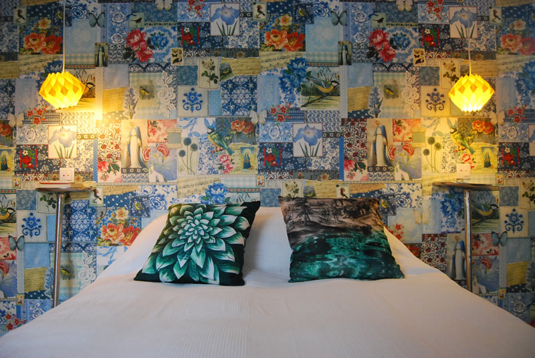
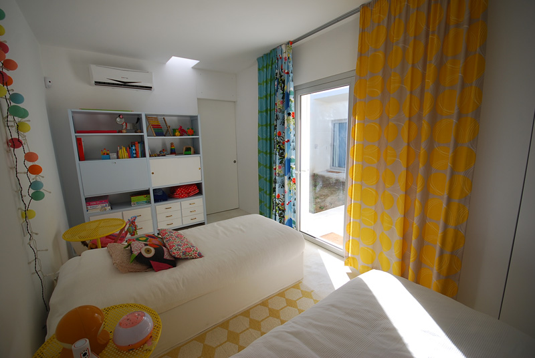
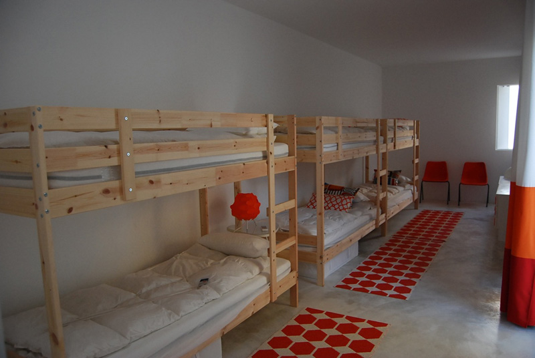
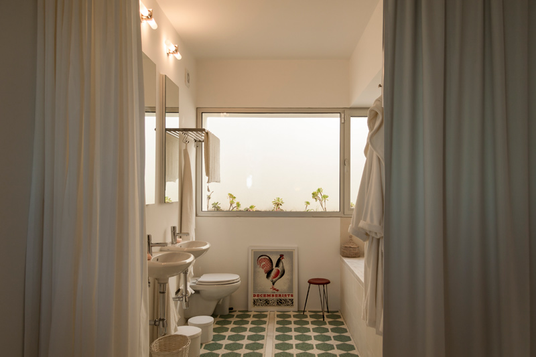
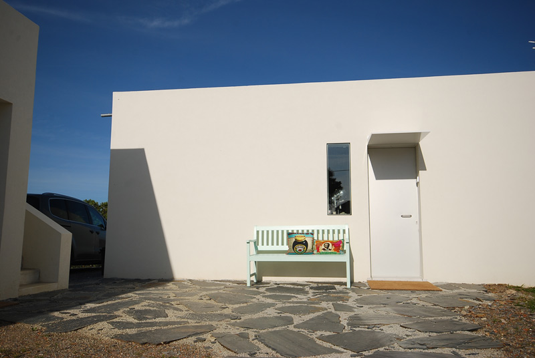

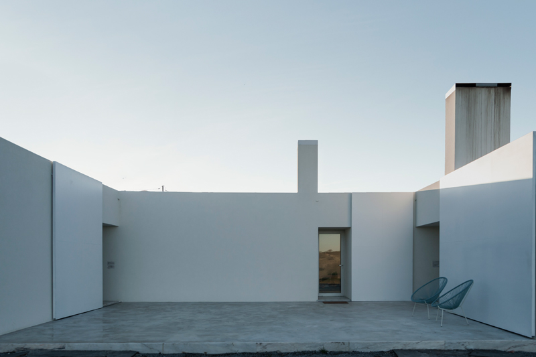
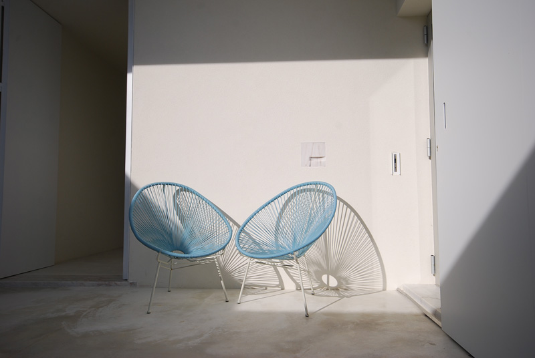
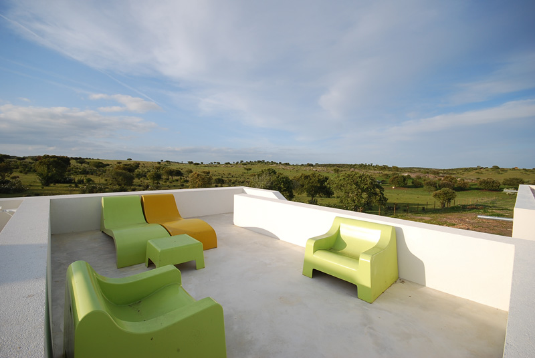
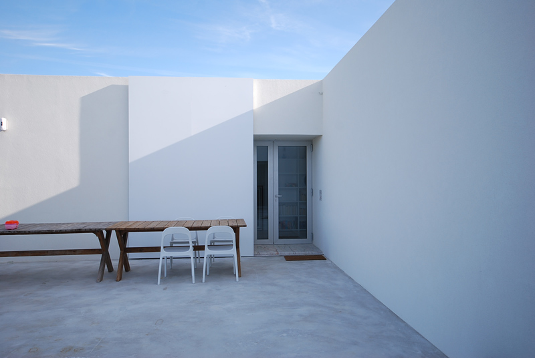
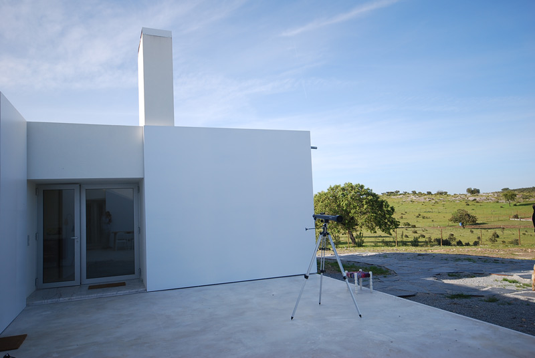

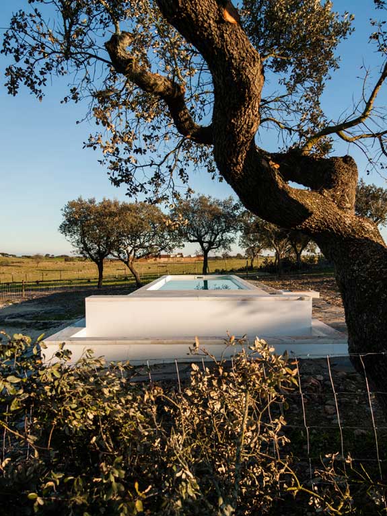
Reader’s home – Elisabeth’s lake house
Posted on Mon, 29 Apr 2013 by KiM
This little blog apparently supplied Elisabeth with inspiration to come up with this absolutely incredible lake house. WOWZERS. I can’t help but feel like a proud mother because this weekend getaway is a DREAM.I bow down to her for coming up with that ‘sub’ kitchen – I have plans for something similar in my next house and now I’m totally sold on the idea. (FYI: Her architect was Jay Corder).
the house is right outside of austin, tx on the pedernales river. we live in houston and drive there as many weekends as possible to relax, have family time and let our kids wakeboard on our boat.
the house is 3000 sq ft. with four bedrooms, 3 1/2 baths. there are a lot of great aspects about the house. the bunk room is cool because it was built to be an indoor/outdoor room for the kids – bunks inside with huge glass sliding doors that open out onto the ‘outdoor’ part of the room – a screened sleeping porch. we also have another interesting interior design aspect which is what we call our ‘sub’ kitchen. we have 2 main kitchen counters out in the main living space and then the sub kitchen is a small room adjacent to the kitchen that houses the refrigerator, shelf storage, an extra dishwasher and counter appliances and can be closed off with giant barn doors to hide all of that or to hide dishes after a dinner so the party can go on without a mess.
we love the simplicity of the house. it is incredibly functional and also provides such a relaxing respite for our family.
Reader’s home – an architect’s pad in Argentina
Posted on Thu, 18 Apr 2013 by KiM
Maria and Santiago are architects from Buenos Aires, Argentina who wanted to share their apartment with our readers. Judging by the stacks of speakers they are clearly music (or maybe movie) buffs, and they appreciate classic mid-century furniture. Some large, graphic artwork (ie. Warhol) could really step this up a notch.
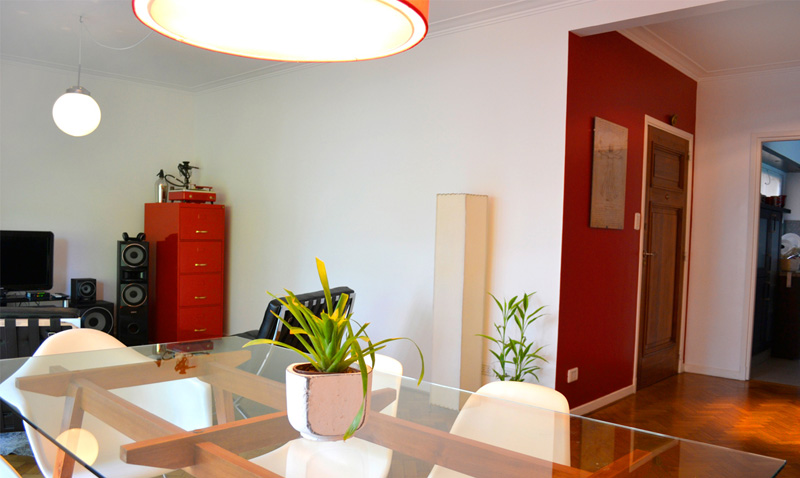



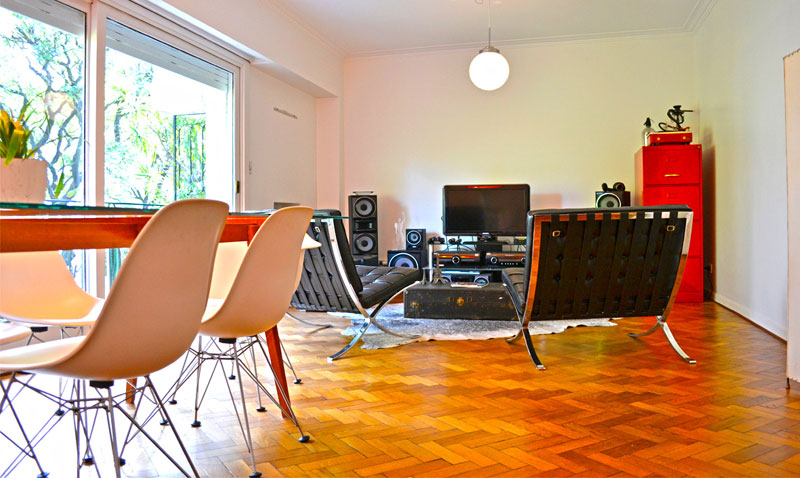
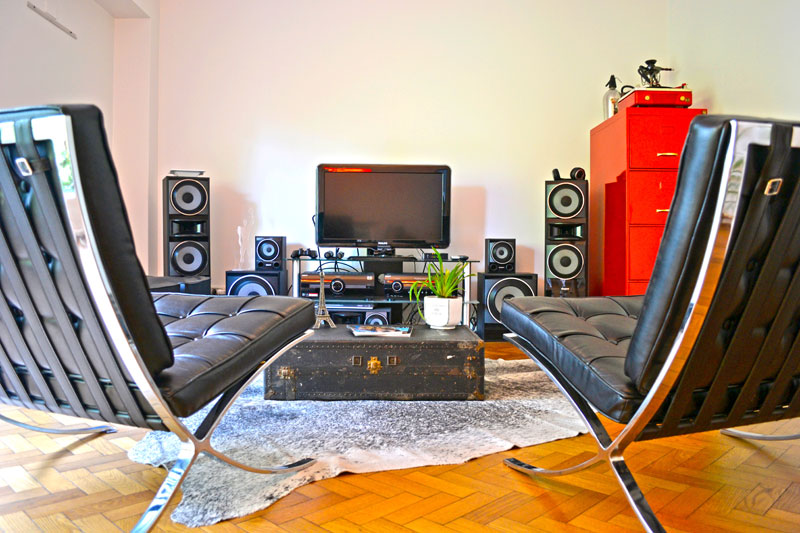
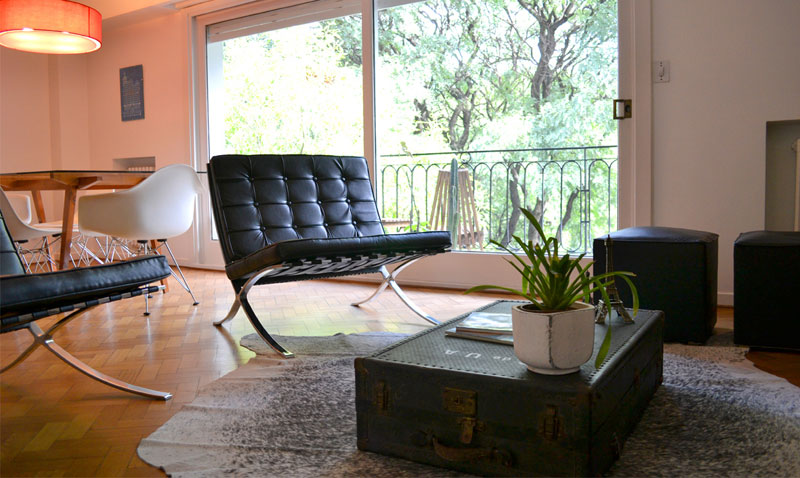
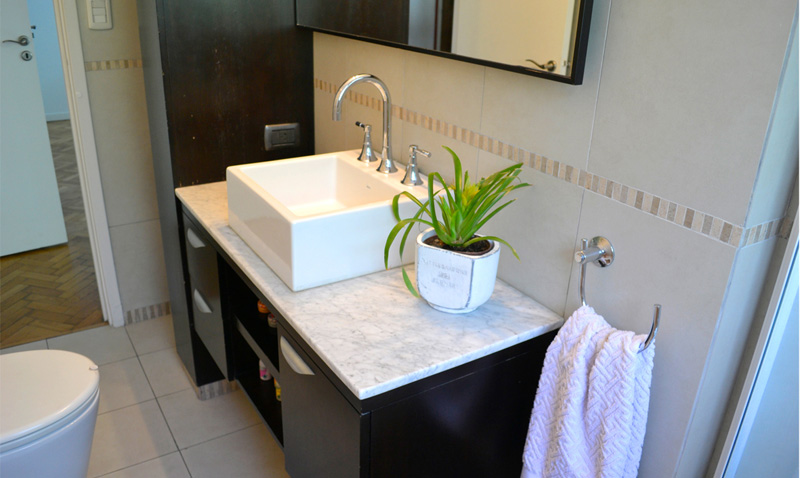
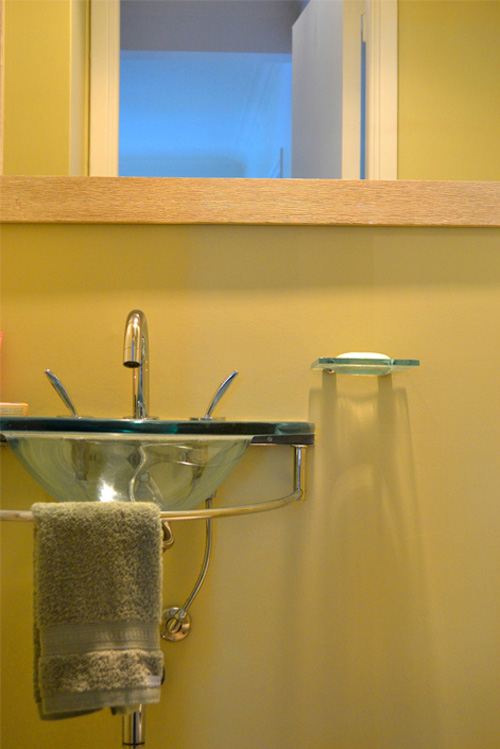


Reader’s home – Beth’s mid-century transformation
Posted on Mon, 18 Feb 2013 by KiM
It’s so much fun to see what a little paint, blood sweat and tears can do to a home that desperately needs an update. Beth sent us some before and after photos of her home that she’s been slaving over for the past year and I am in awe of the transformation. It is now much more modern slathered in white paint, and the kitchen renovation is a ridiculously effective update for not much cash. She’s clearly a fan of mid-century modern design so that’s a bonus in my book. Here are a few before photos to get you started.
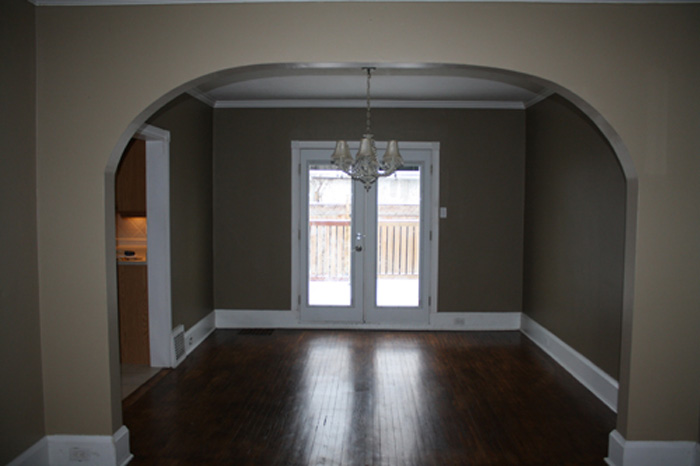
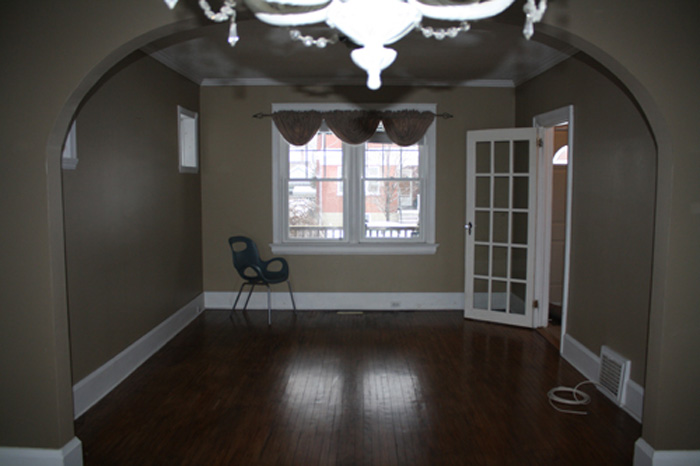
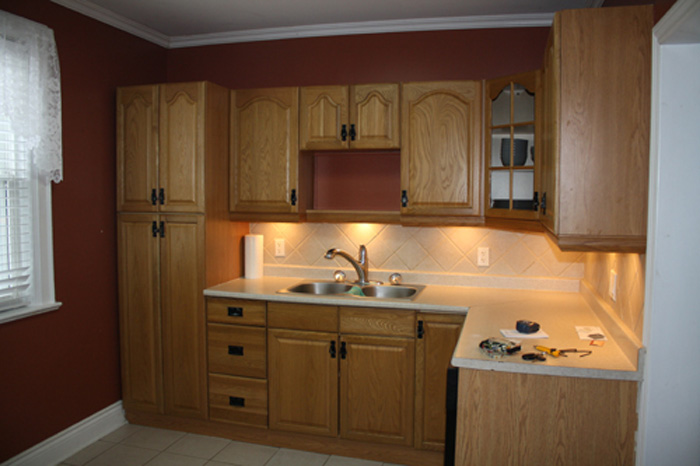
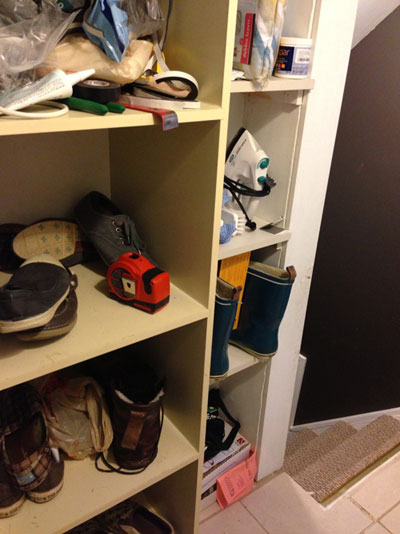
Hold on to your hats folks! Here’s what Beth’s home looks like now…
