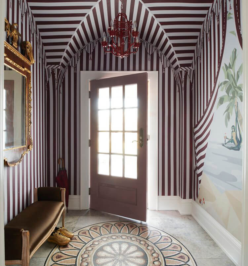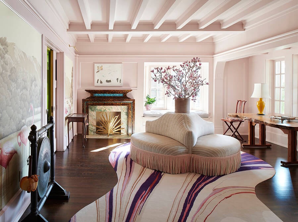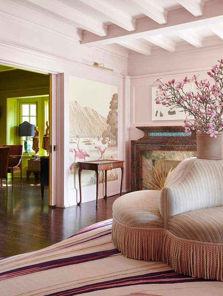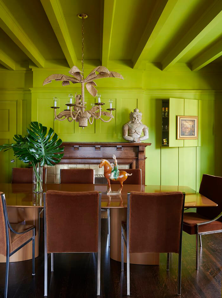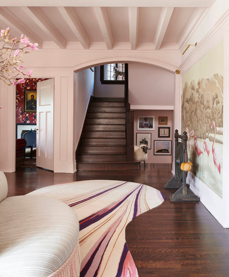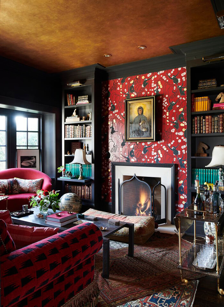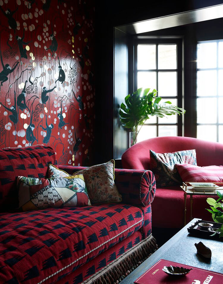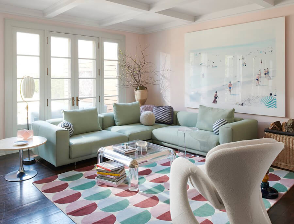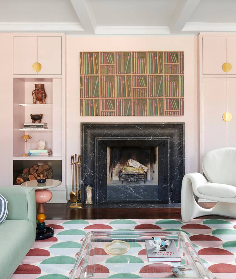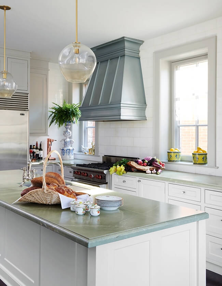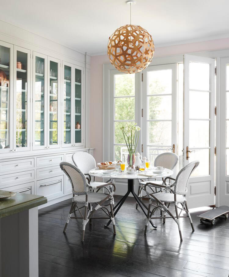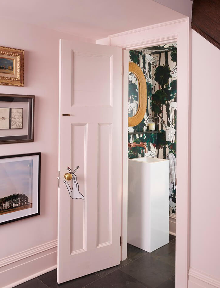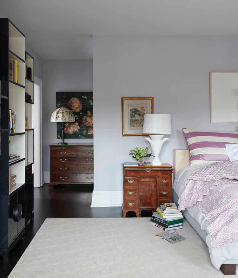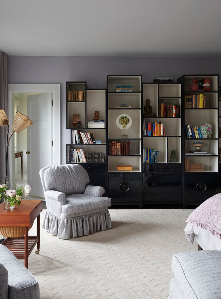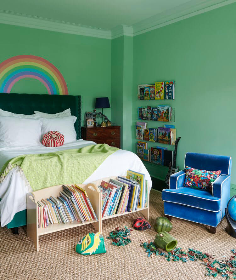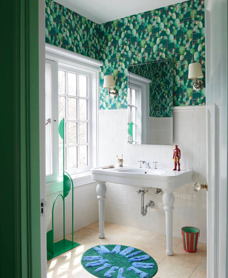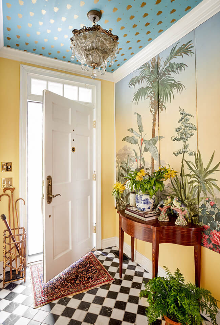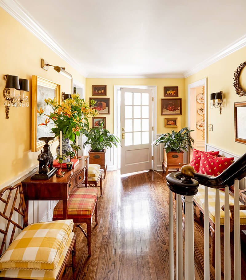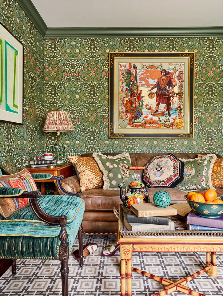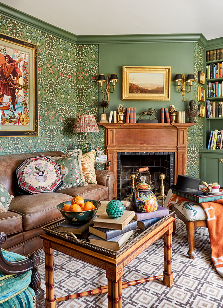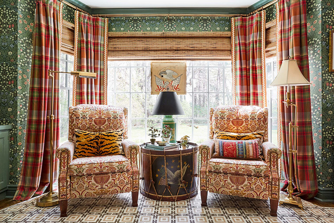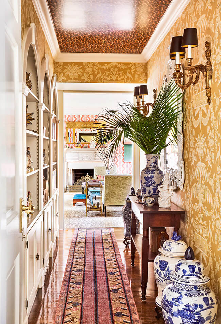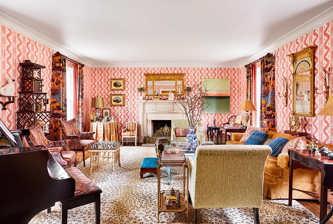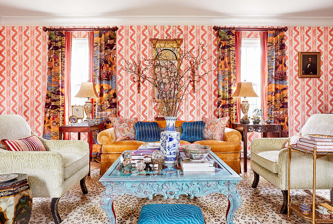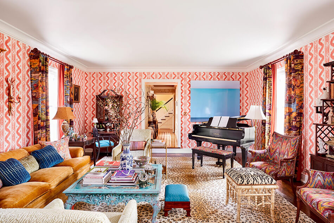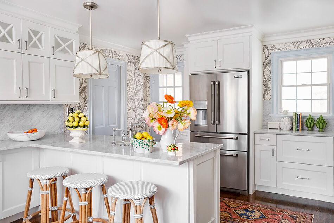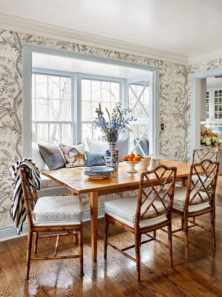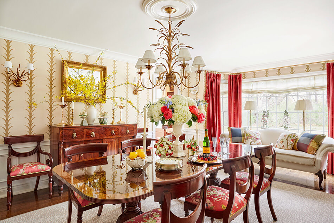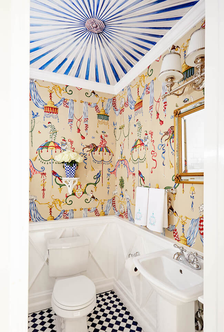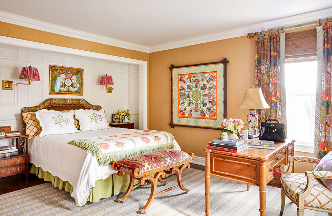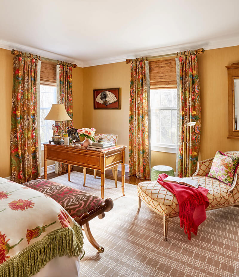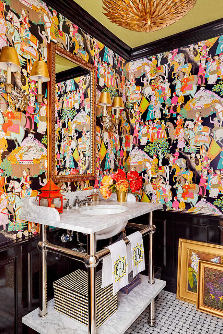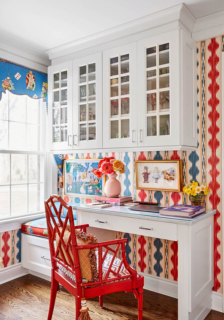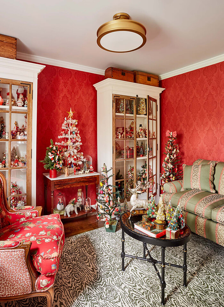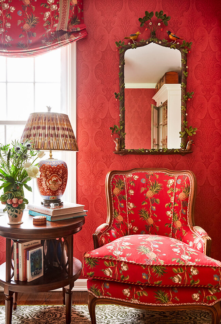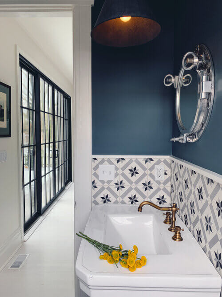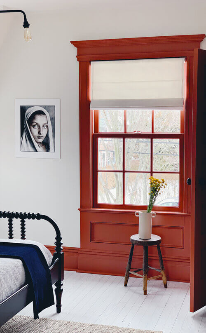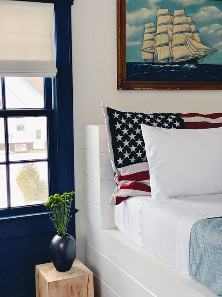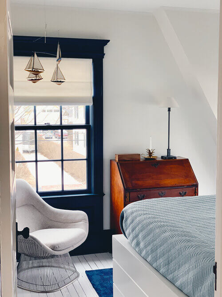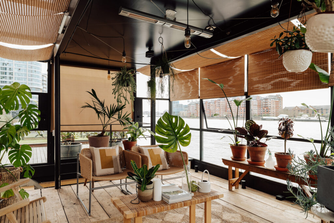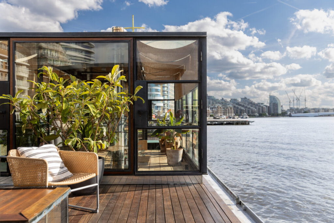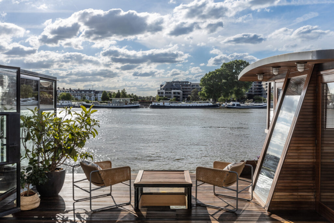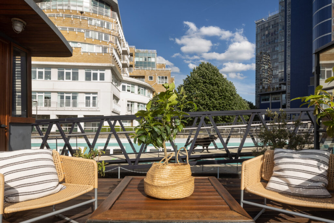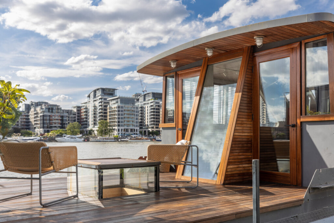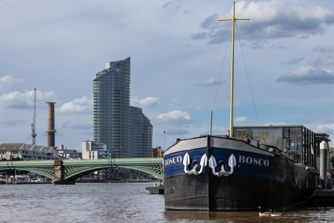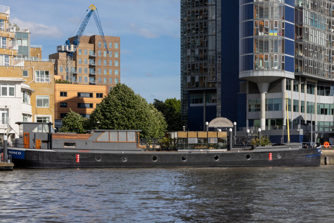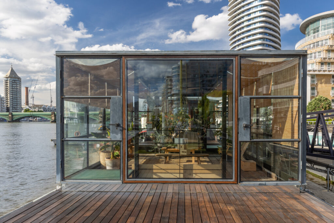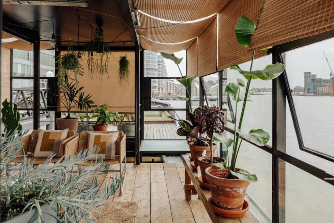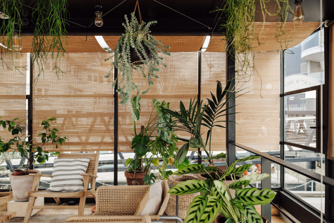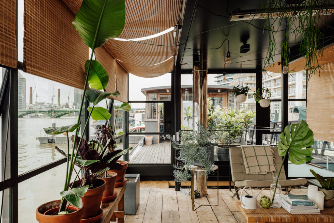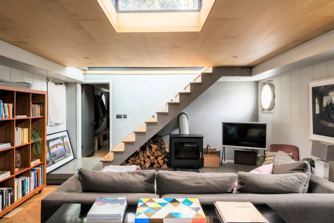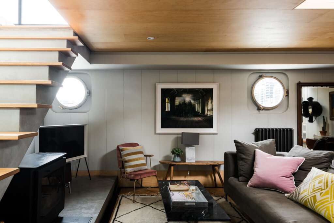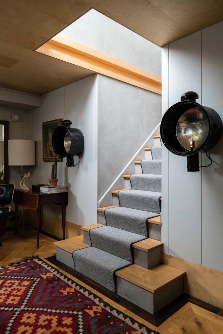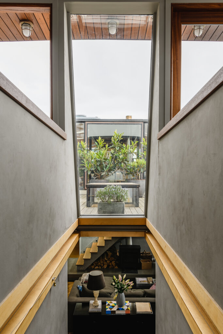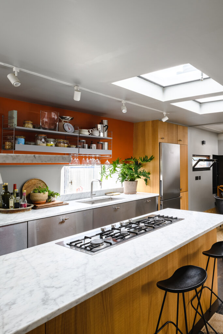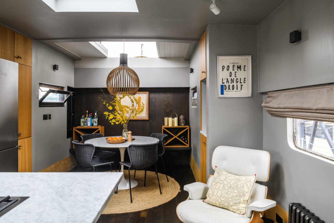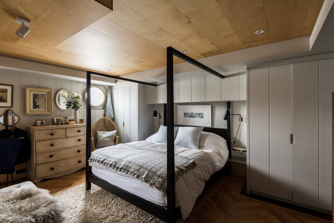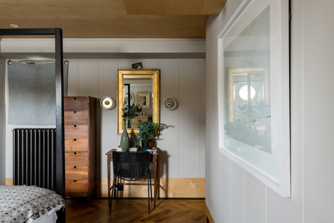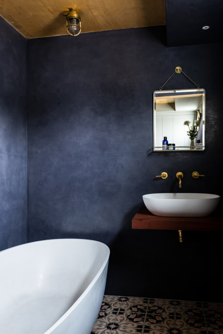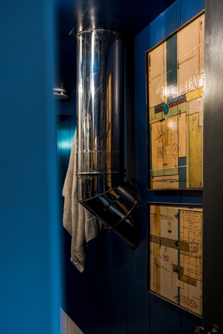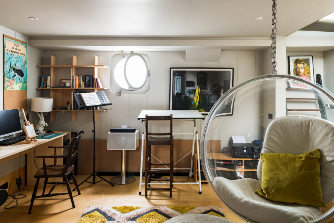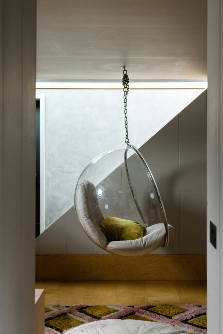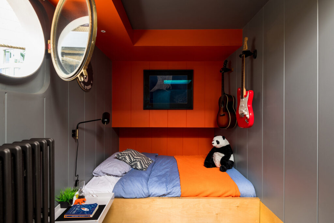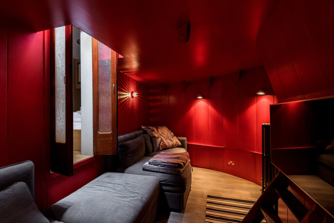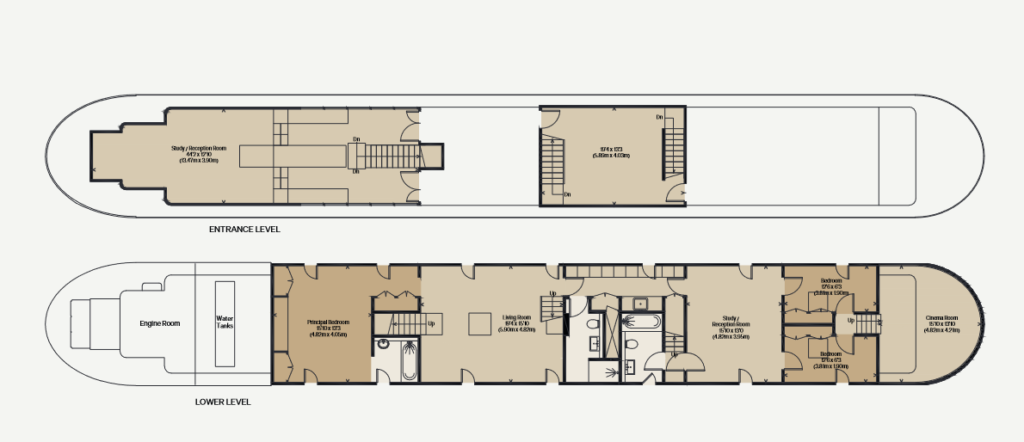Displaying posts labeled "Red"
A whimsical home in Toronto
Posted on Mon, 5 Sep 2022 by KiM
Colette van den Thillart designed this pied-à-terre in Toronto with lots of whimsy, plenty of sophistication and a healthy dose of “global”. So fabulously unique and the perfect mix of light, dark and colourful. (Photos: Alex Lukey)
The maximalist home of Hollis Loudon
Posted on Thu, 1 Sep 2022 by KiM
I came across the portfolio of designer Hollis Loudon Puig of Hollis Loudon Interiors and this first project blew my mind. After some brief sleuthing I discovered it was Hollis’ own maximalist, whimsical home in Loudonville, NY. that she had gut-renovated. It is A LOT of colour and pattern and then some more pattern and I know it’s not to everyone’s taste but I soooo admire her creativity and uniqueness. She even has a room devoted to antique Christmas decorations!
Red, white and blue in Bellport
Posted on Fri, 5 Aug 2022 by midcenturyjo
Better make that red, white and blue AND green. Old meets new in this shingle-clad home in Bellport, Long Island by Michael Vincent Design. The perfect holiday bolthole mindful of the original architecture and age while providing all the modern touches. Bring on the long hot summers.
A Paris family home
Posted on Mon, 11 Jul 2022 by KiM
Olivier and Carole didn’t hesitate when they came across this millstone house from the beginning of the century, a stone’s throw from Parc Montsouris. It was just perfect for a large blended family. Delightfully old-fashioned with its small rooms and flowered papers, it still needed a complete overhaul. This allowed it to be slightly restructured to make it a place that is totally adapted to the new inhabitants.
Each floor is beautifully organised. The ground floor is the meeting place for the whole family: a beautiful entrance hall with its 1900 cement tiles and an invigorating red colour, a large living room with two deep velvet sofas and a reading corner near the library and the fireplace; a huge kitchen with a farm table and large shelves for displaying the dishes, not forgetting the scullery which overlooks the inner courtyard. The first floor is the children’s floor: two bedrooms for the girls with a spacious bathroom to share, a third bedroom with its toilet for Igor. The top floor under the roof is mainly the parents’, with a huge room that allows for the accumulation of books…
As is quintessentially Marianne Evennou, she has created a vibrancy and homeliness in this 160m2 space in Paris’ 13e. Photos: Grégory Timsit
Stalking on the Thames
Posted on Fri, 8 Jul 2022 by midcenturyjo
As in right on the Thames. Estate agency The Modern House describes the unique home as “Handsomely moored on the southern banks of the Thames, Bosco is a spectacularly converted 1950s Dutch barge with a 120-year mooring on Oyster Pier in Battersea. She was designed by LAB Architects for their own family and contains three bedrooms, two living spaces, a utility room, an open-plan kitchen/dining room, and a sublime winter garden on the deck.”
I’ve always had a daydream of living on a houseboat but this is a houseboat on steroids and I’m in love.
