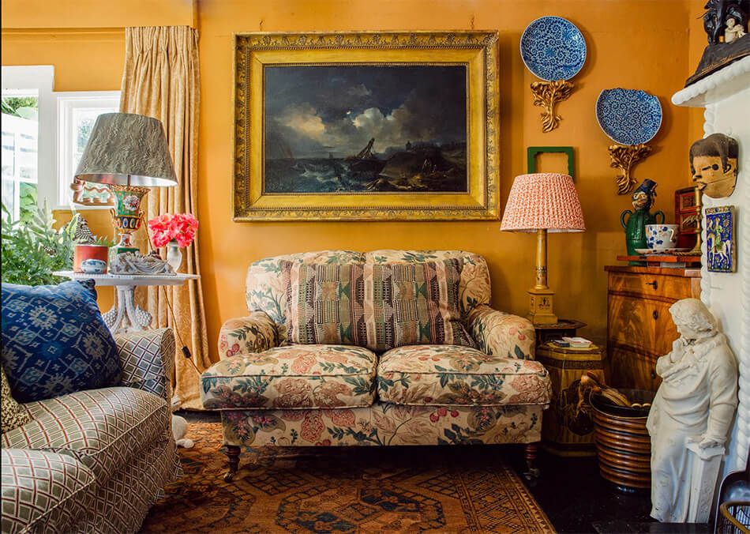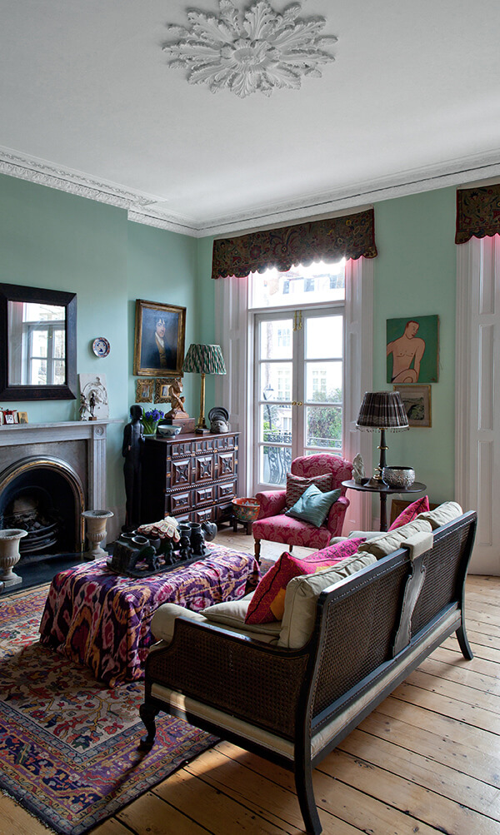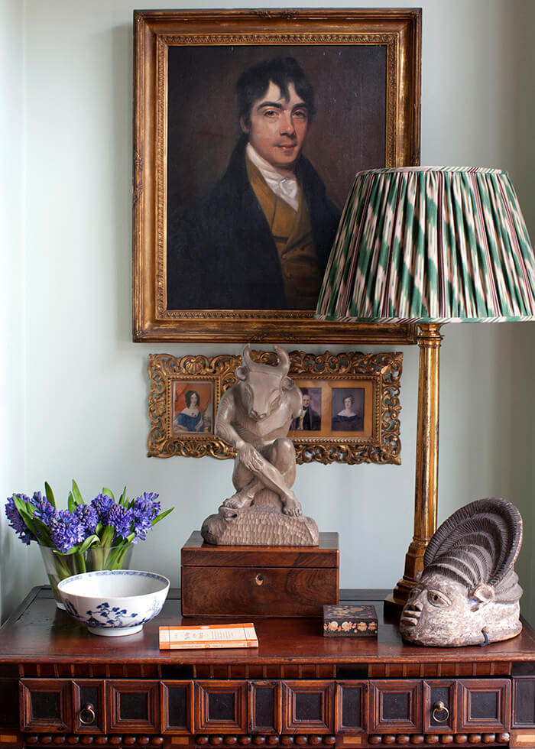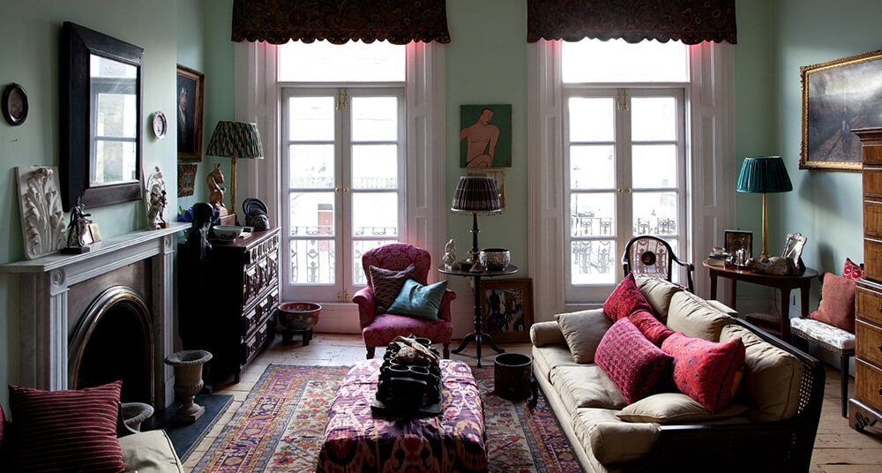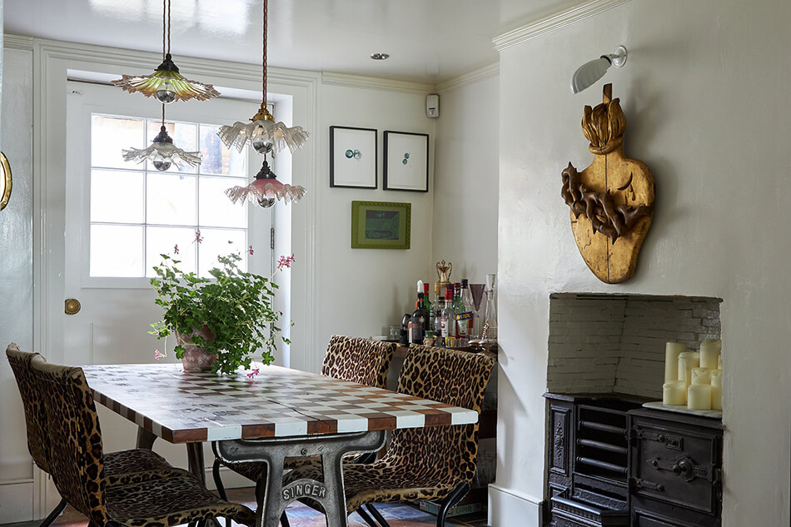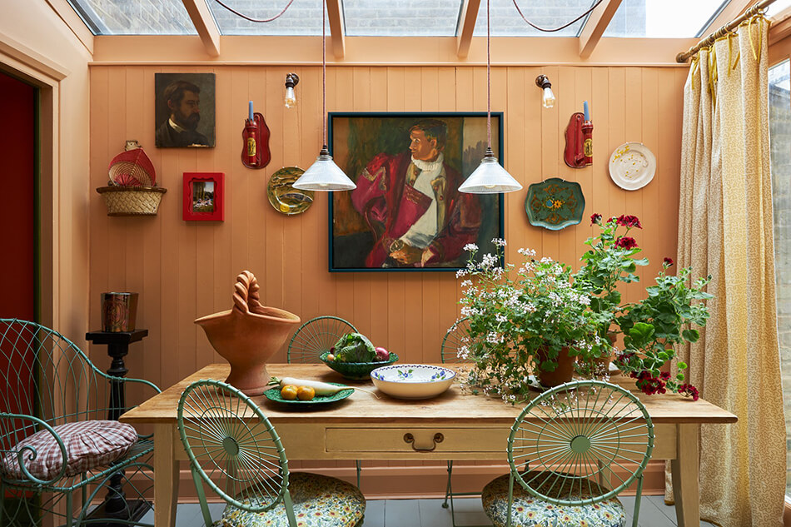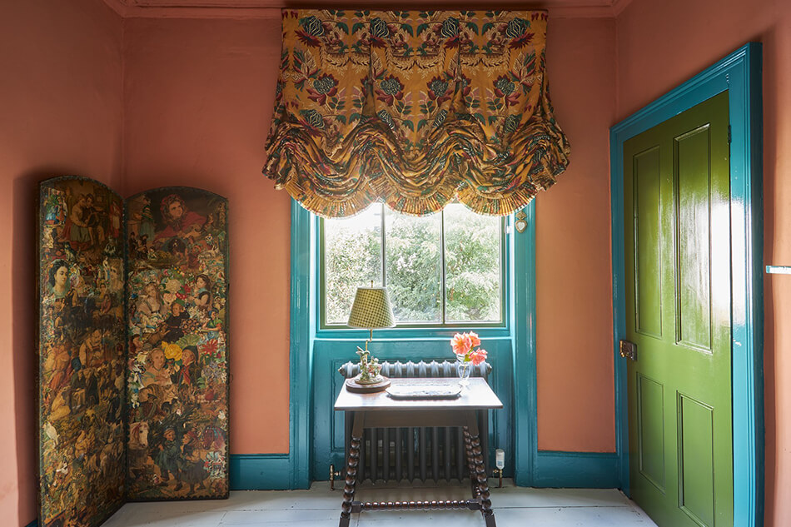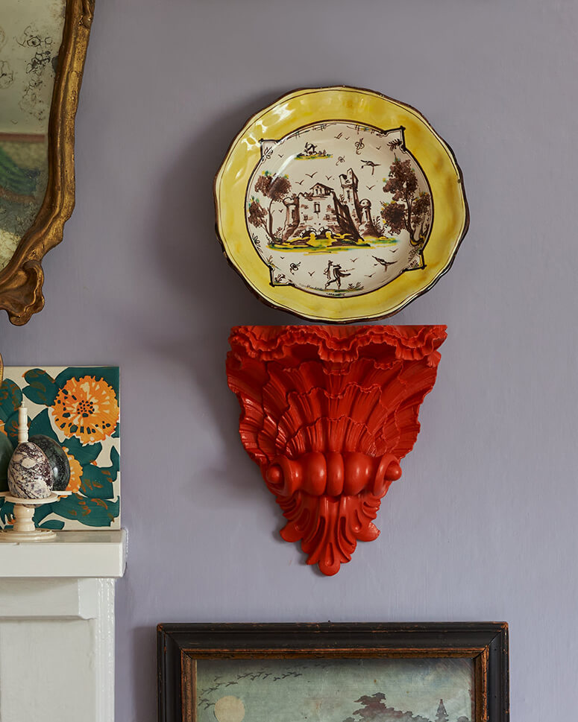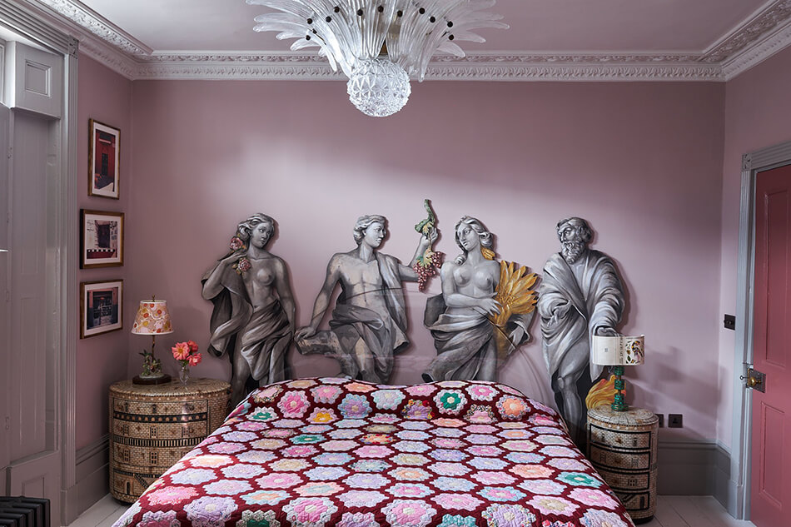Displaying posts labeled "Red"
Embracing the imperfect
Posted on Mon, 10 Jul 2023 by KiM
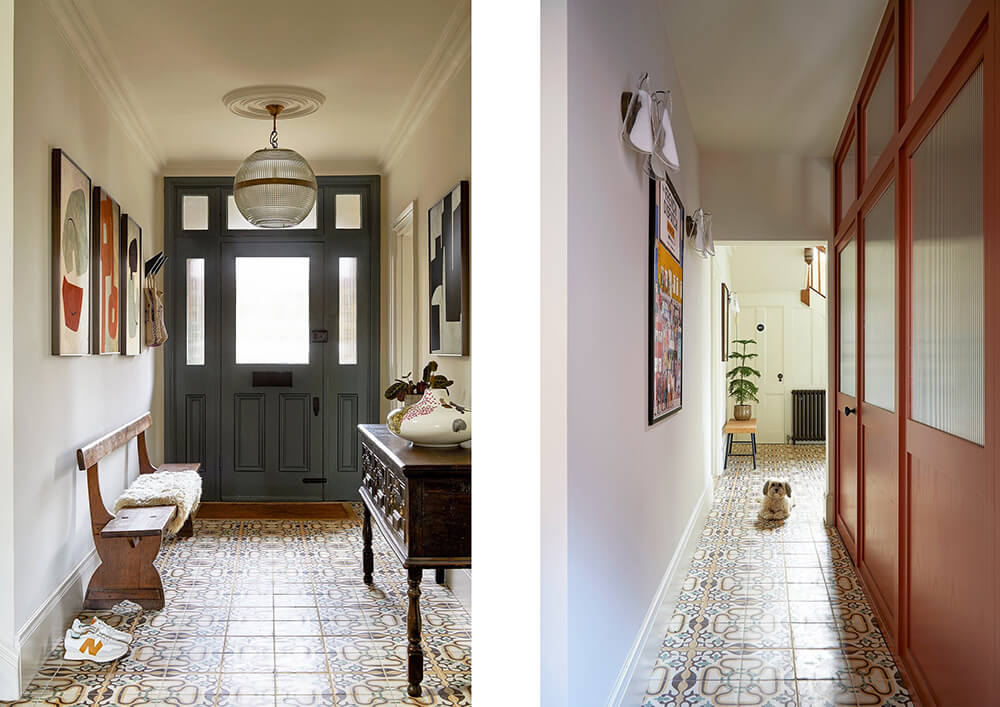
Essex, London based designer Fiona Duke believes great interior design really can the way you feel and ultimately make you happier. Using a mix of modern and vintage styles to create an eclectic yet elegant relaxed ‘effortless’ aesthetic. we believe that designing with a mic of styles creates a far more authentic way of living and helps to embrace the beauty of the ‘imperfect” into every design.
The lively colours and casual vibe, personality and overall cheerfulness of these spaces designed by Fiona are giving me all the feels.
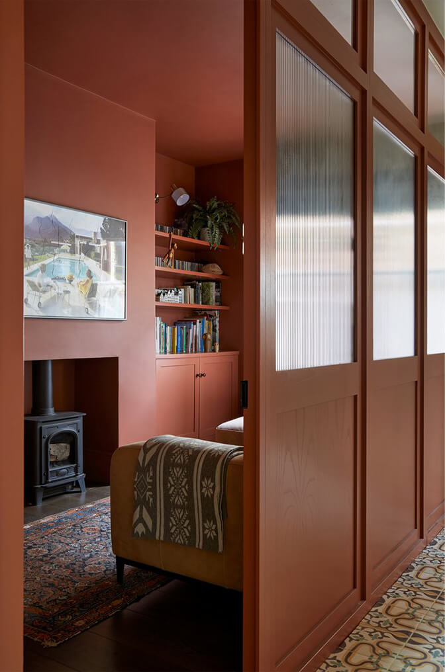

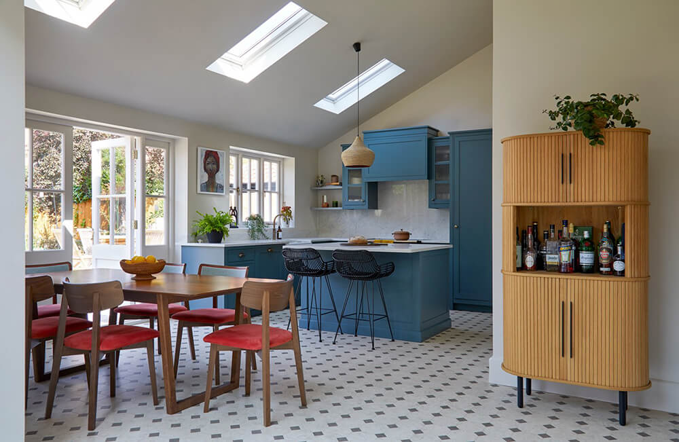
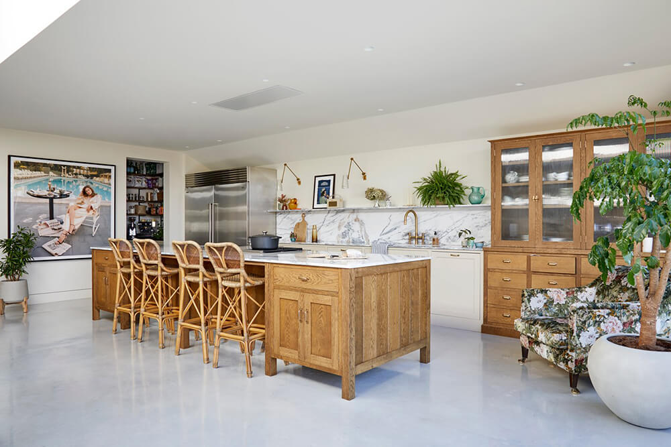


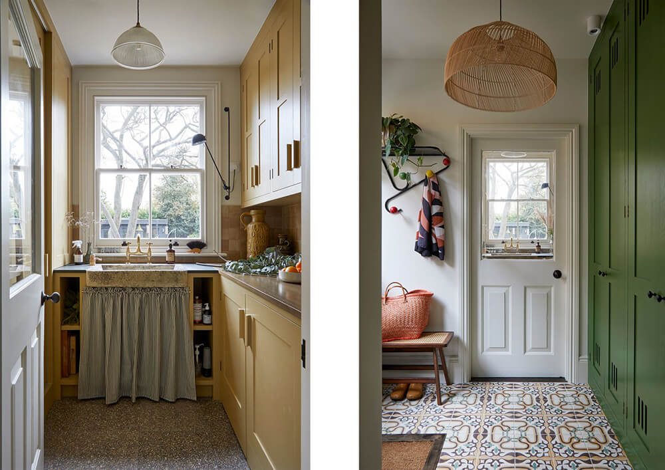
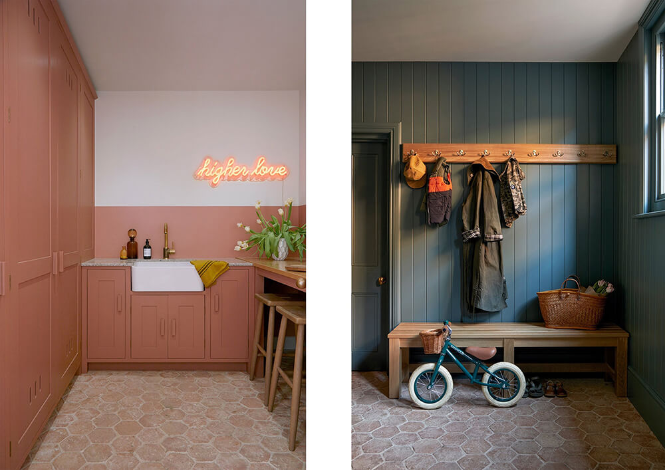
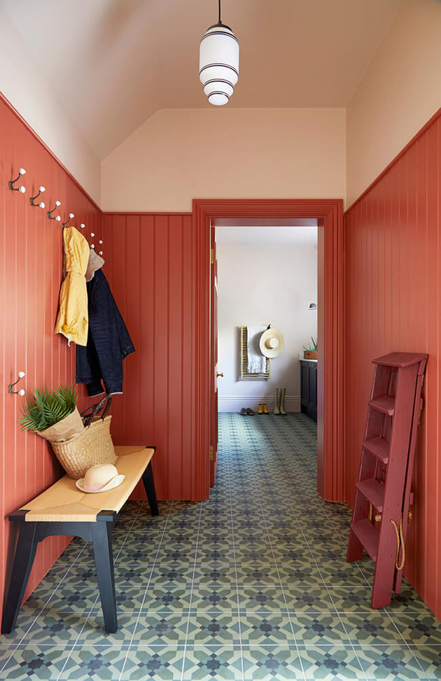
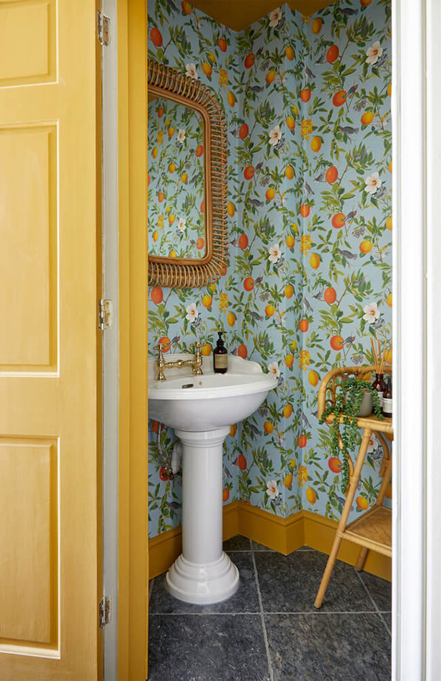
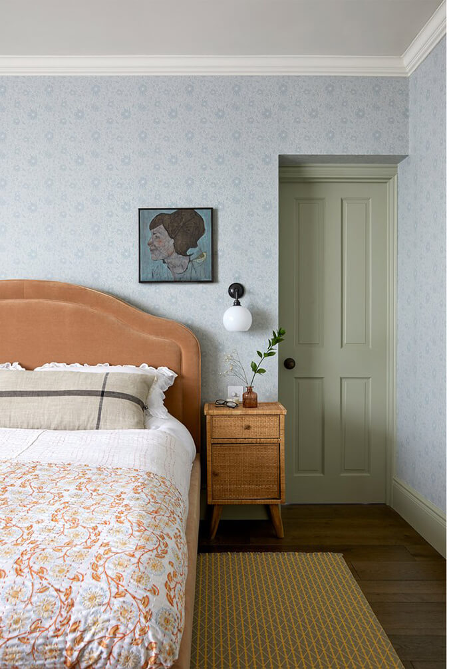
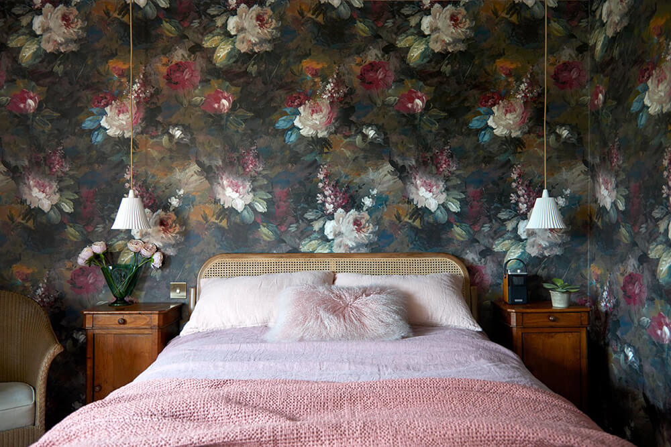
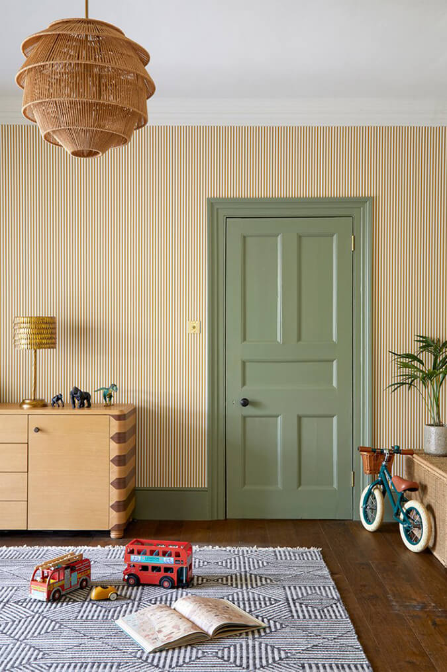
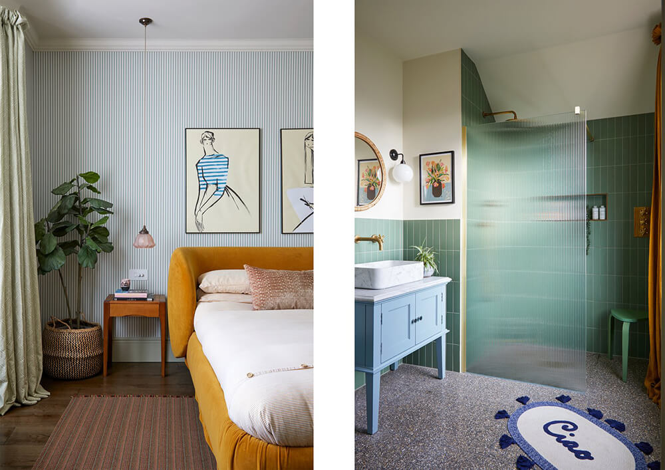
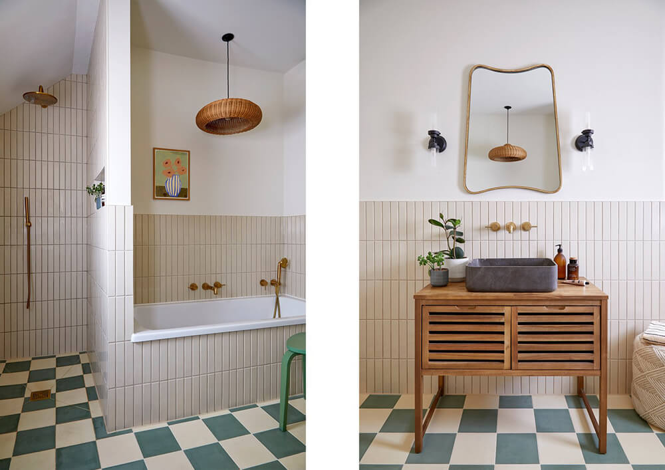
A riot of colour in a Park Slope townhouse
Posted on Wed, 28 Jun 2023 by KiM
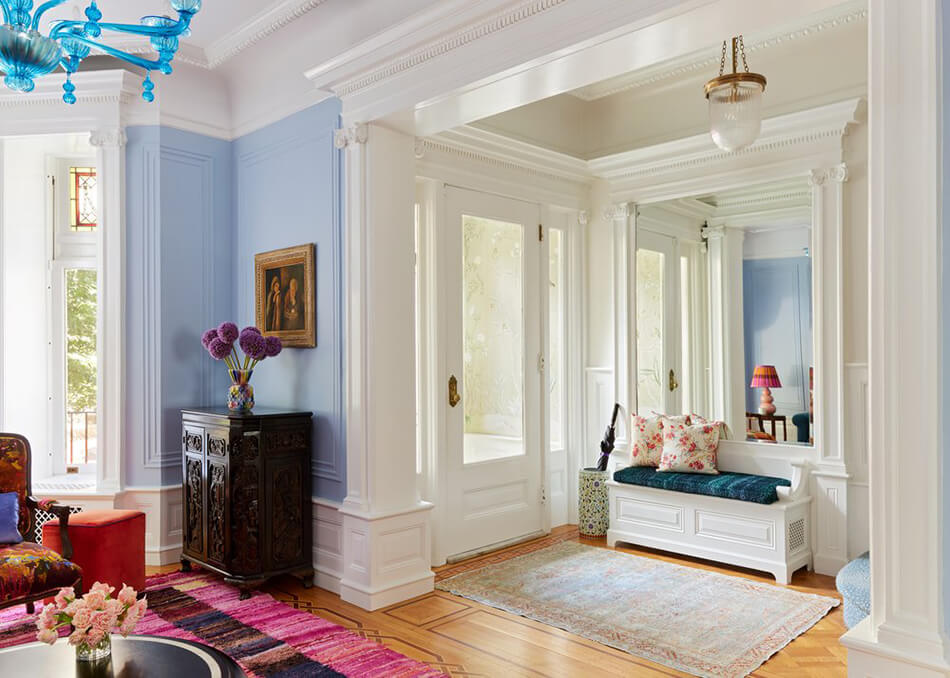
If this isn’t defined as “bold colour” then I don’t know what is. And BOLD in all caps is how I would define this. Such a whimsical, almost fairytale home where you leave one room and enter another and your level of intrigue and excitement would keep growing. I would love to meet these homeowners as I would guess their personalities match this eclectic, energetic vibe. Designed by Studio SFW.

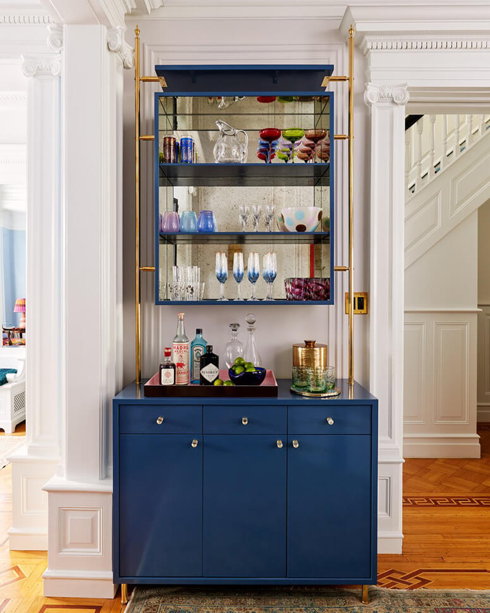
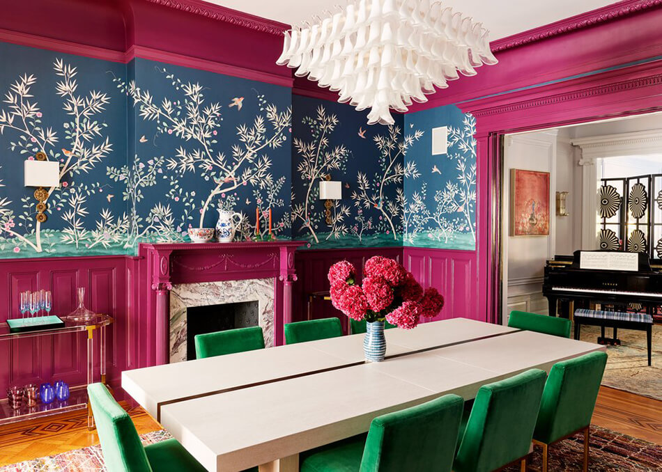
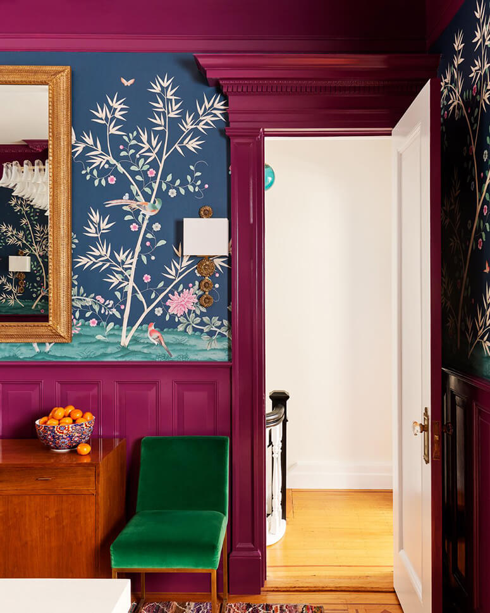
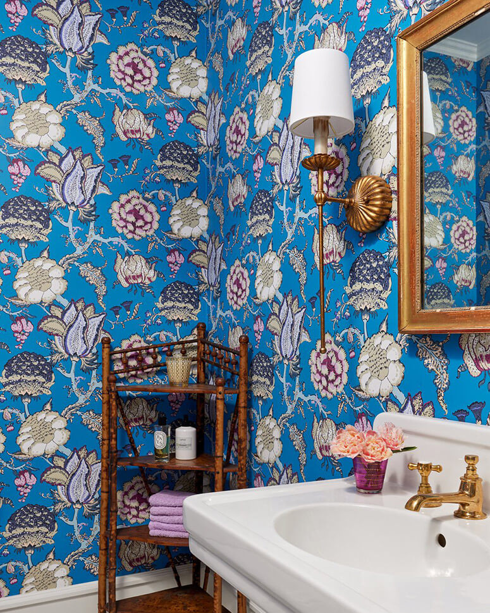
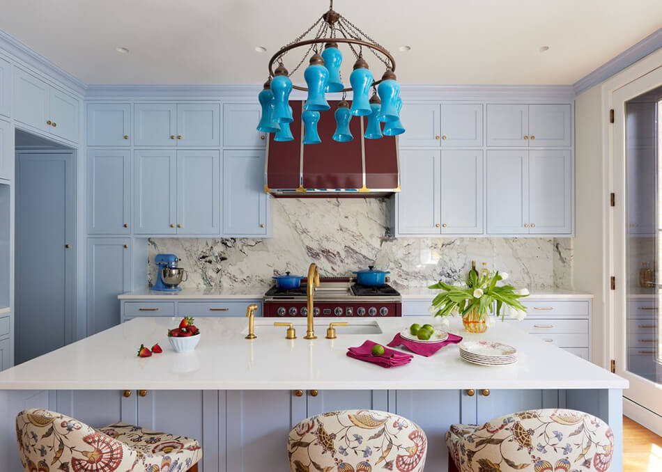
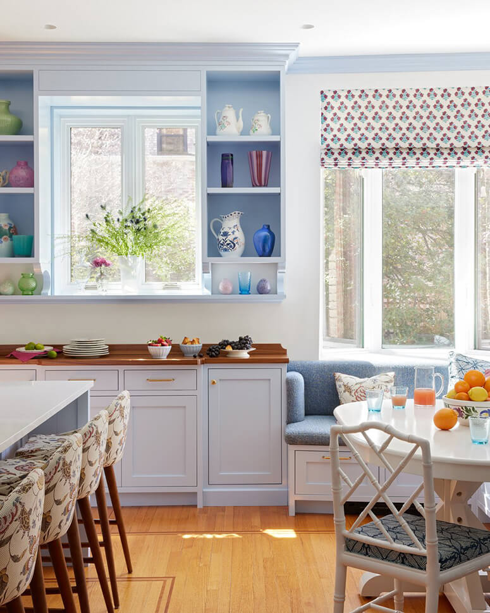
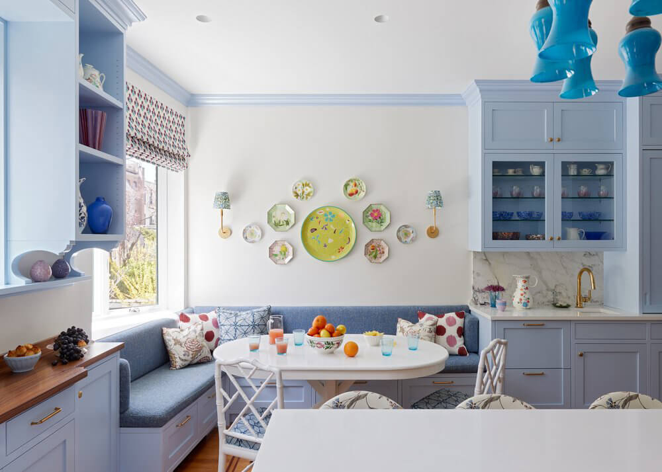
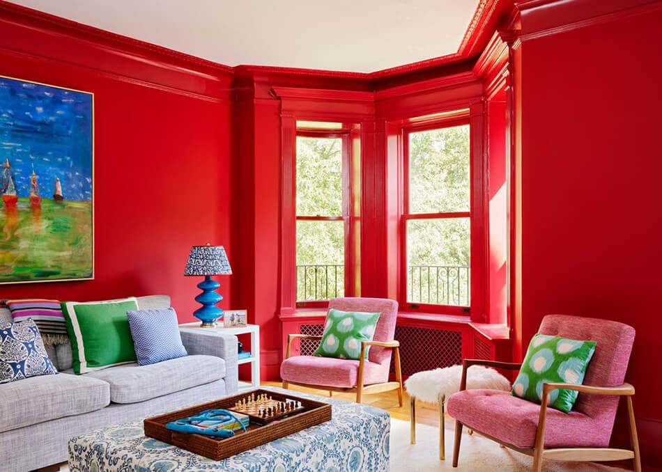
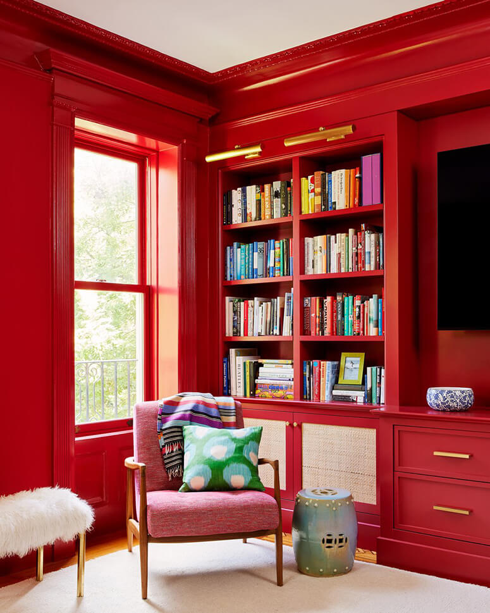




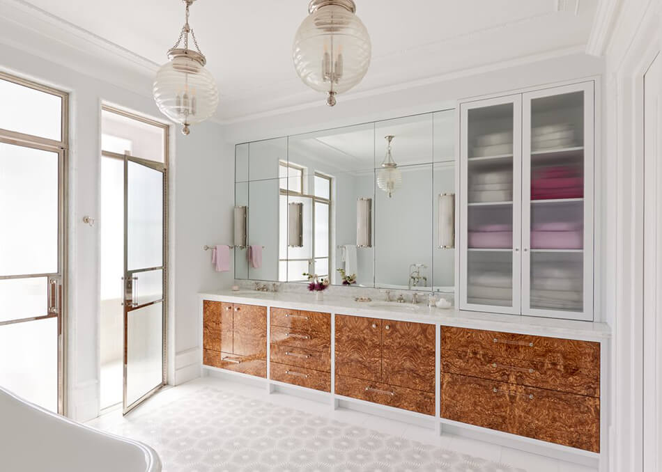
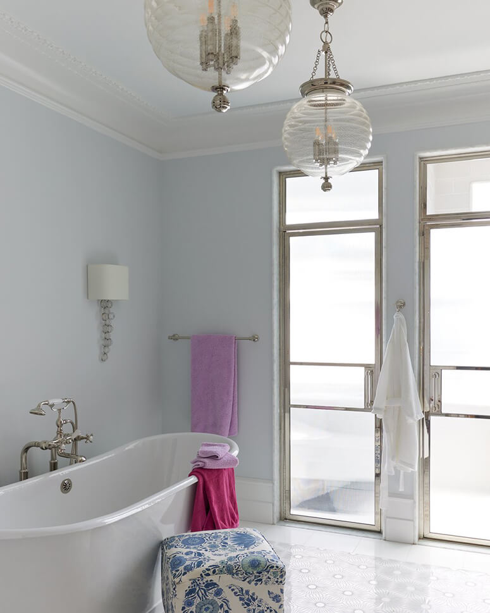
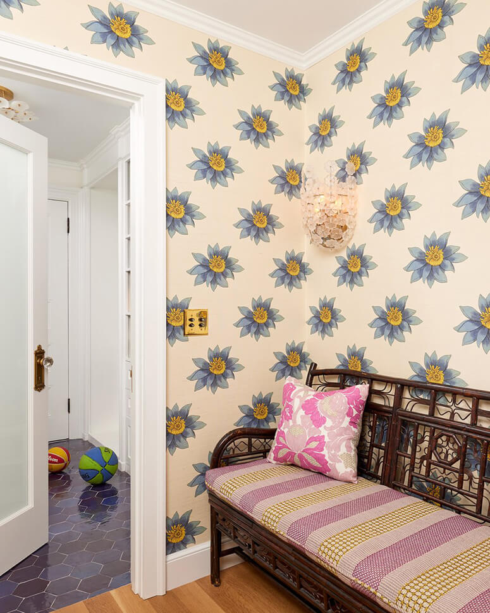
A Wiltshire farmhouse oozing with character
Posted on Tue, 20 Jun 2023 by KiM
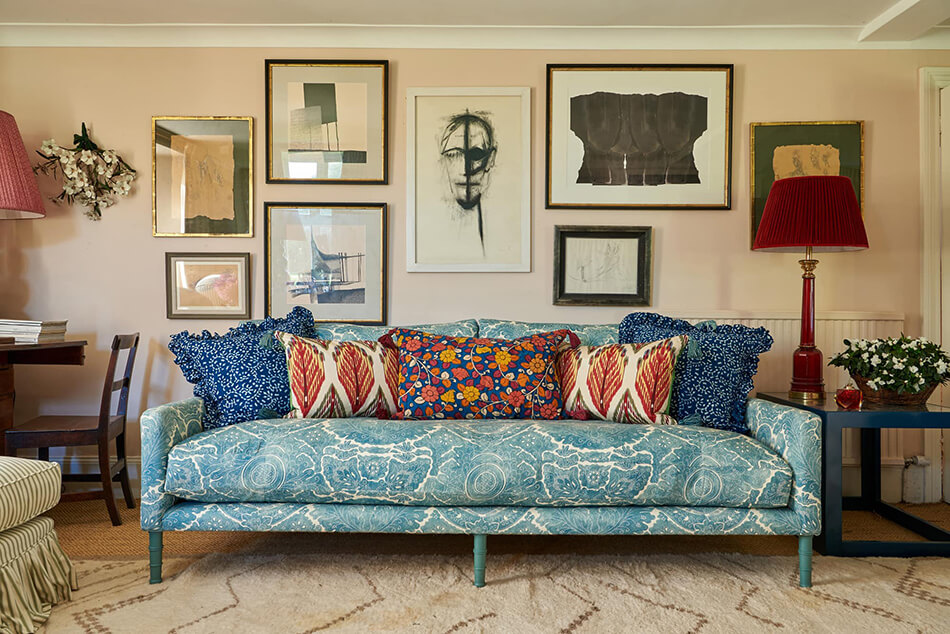
This large, very sturdy farmhouse was made up of 3 cottages joined together. It was crying out for colour and character to work alongside all the beams and irregular shape of the house. The challenge was to bring the house together as one cohesive home. We created an enormous, light filled kitchen with huge doors opening out onto the terrace and a modern extension which joins another small cottage, providing further accommodation and facilities.
This home gives off such a wonderful inviting energy and I could not love it more. All of these colours and patterns and layering and ohhhhh so many table lamps make me want to go textile shopping so badly. Designed by Sarah Vanrenen; photos: Mike Garlick.
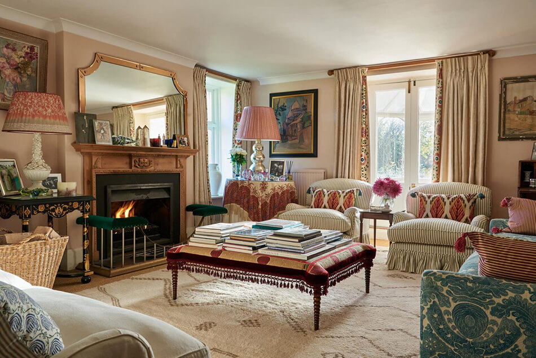
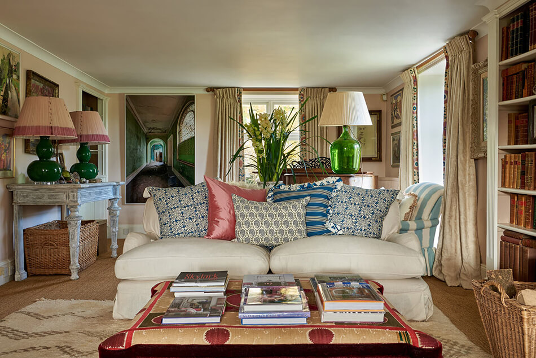
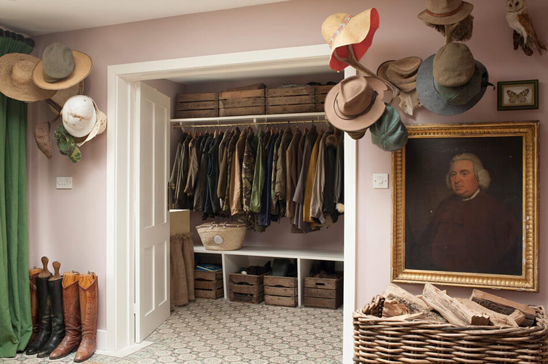
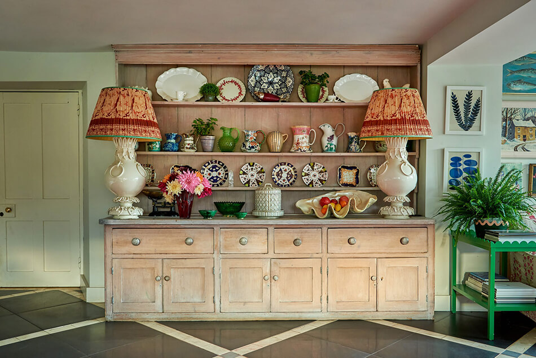
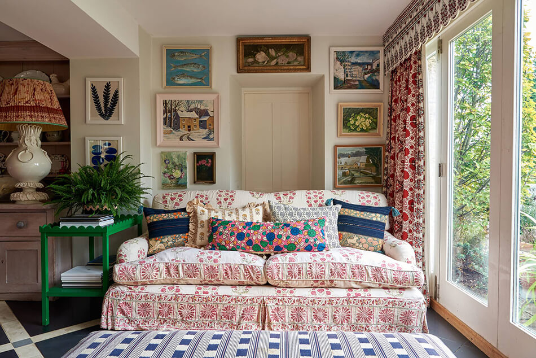
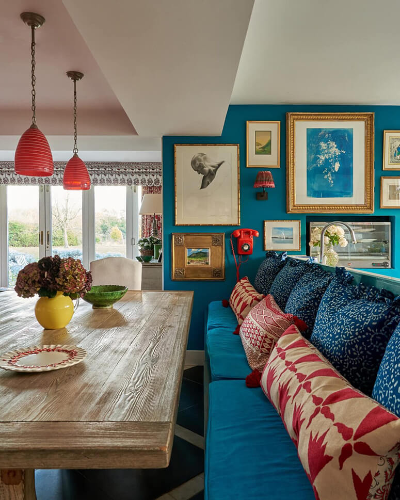
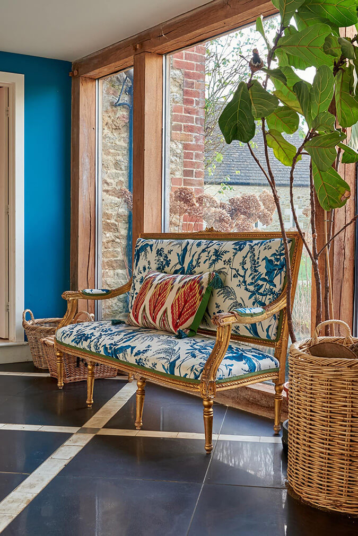
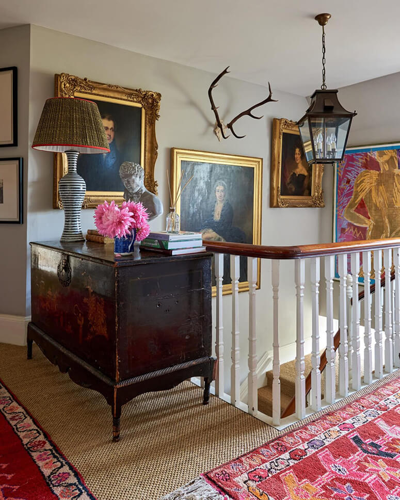
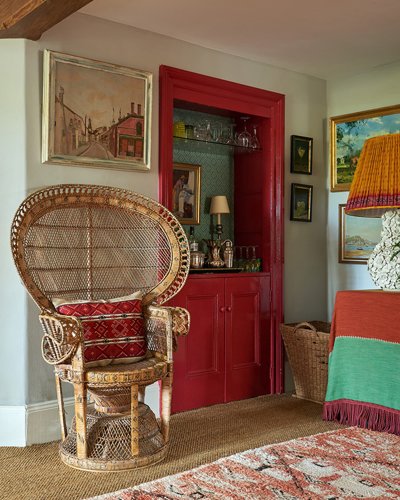
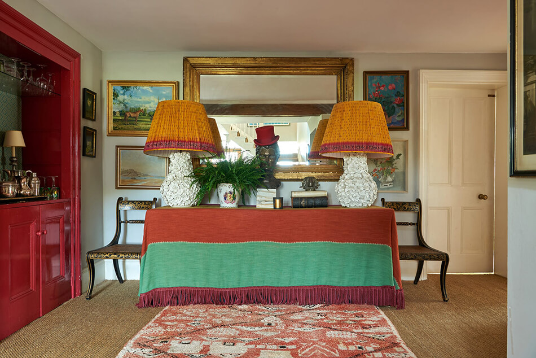
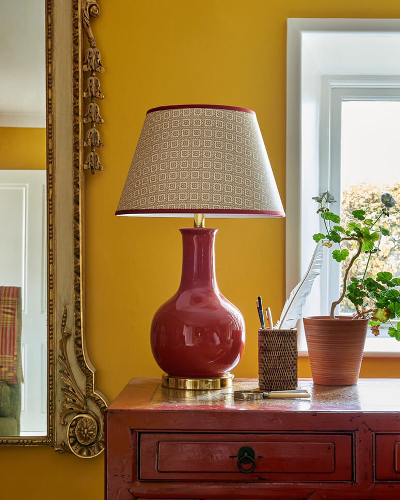
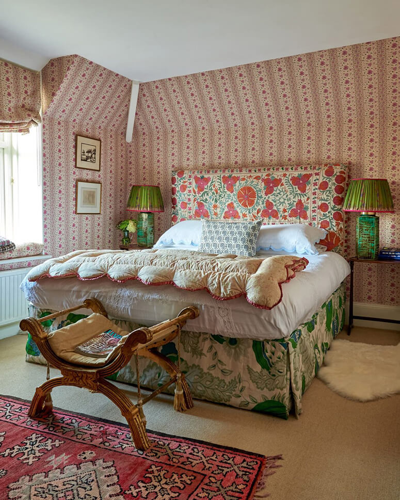
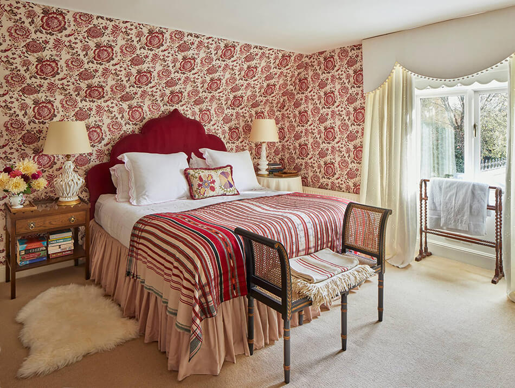
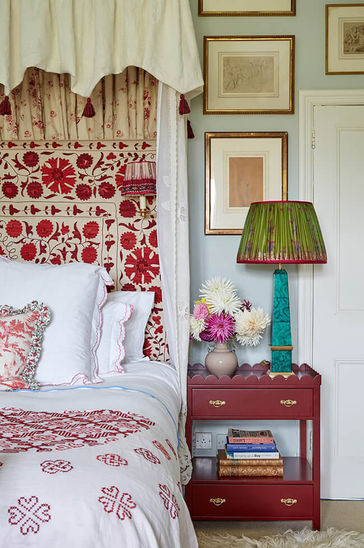
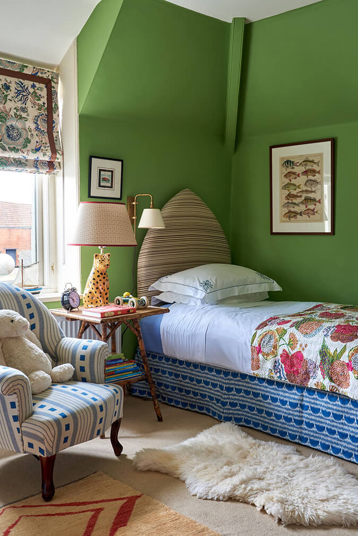
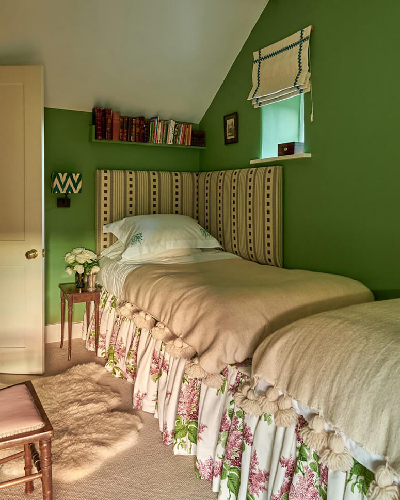
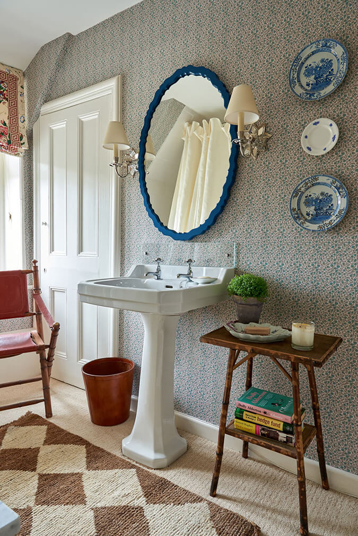
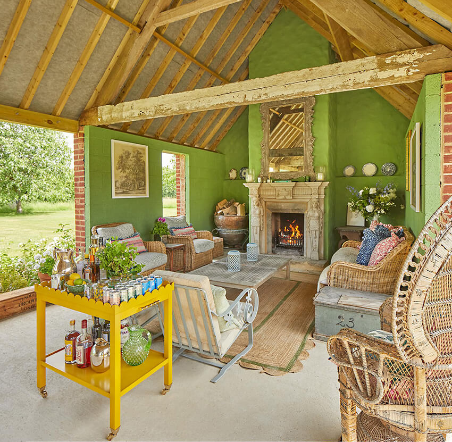
Adding modernism to a heritage apartment in Spain
Posted on Tue, 20 Jun 2023 by KiM
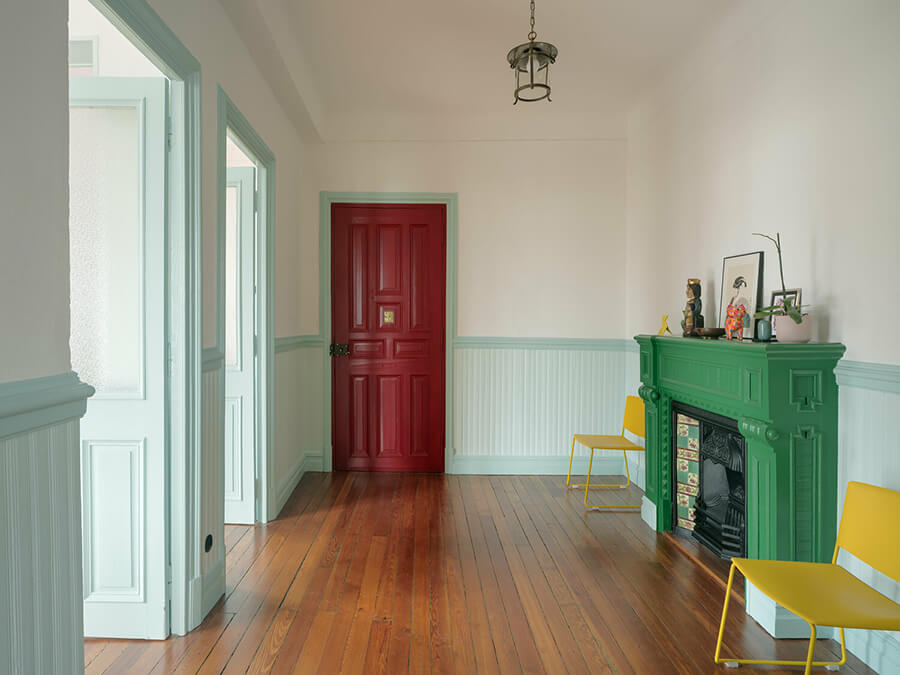
Perhaps the most remarkable thing about the ‘Joyous Home’ project is the choice of a colour palette. Because in this renovation project colour is the protagonist. Our interest has focused on breathing new life into this property included on the protected heritage building list of the town. The original house, designed very early in the 20th century, is the result of the introduction of Modernisme… Few alterations had been made to the original house. Perhaps the most significant is the loss of the original kitchen facilities. In response, we have designed the room with a simple but expressive approach, which dialogues naturally with the originality of the house and at the same time it is functional from current demands. The original cupboard has been rescued, lacquered in red, in front of the new pine structure that supports the minimal elements of the kitchen.
This home in Castro Urdiales, Spain is SOOOO much fun, and I adore the bold colour choices that come together in really unique ways that adds a ton of interest. By Cristina Acha & Miguel Zaballa of Acha Zabella Arquitectos; photos: Luis Díaz Díaz
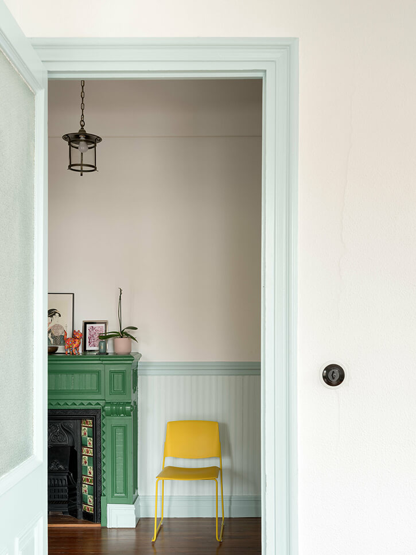
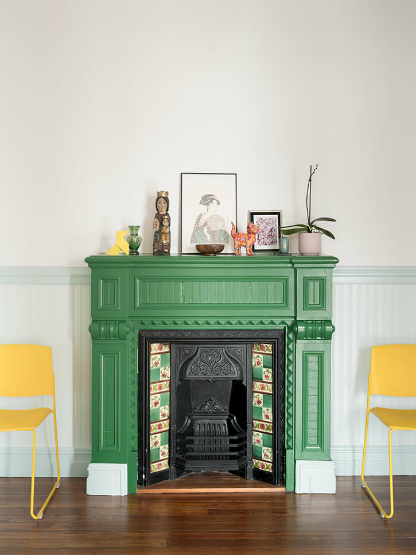
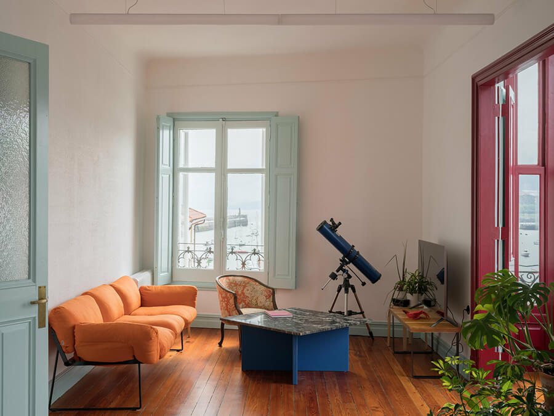
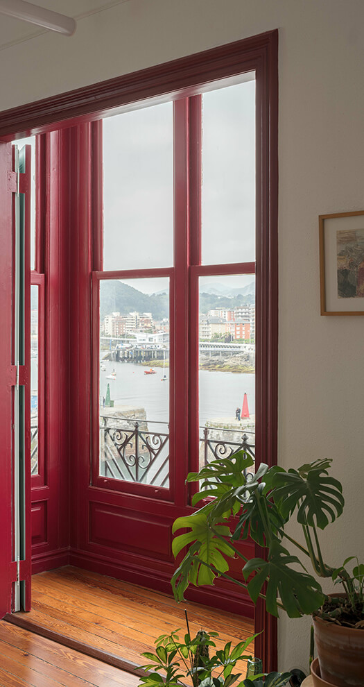
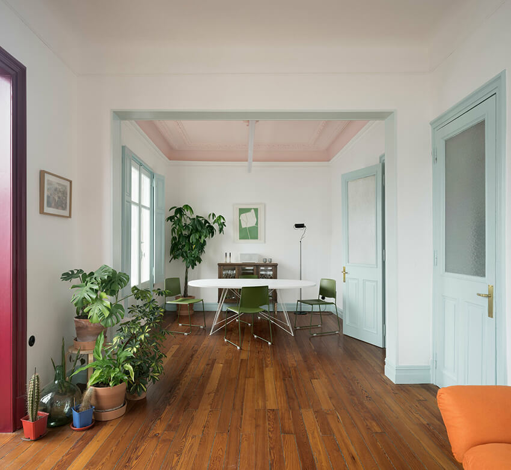
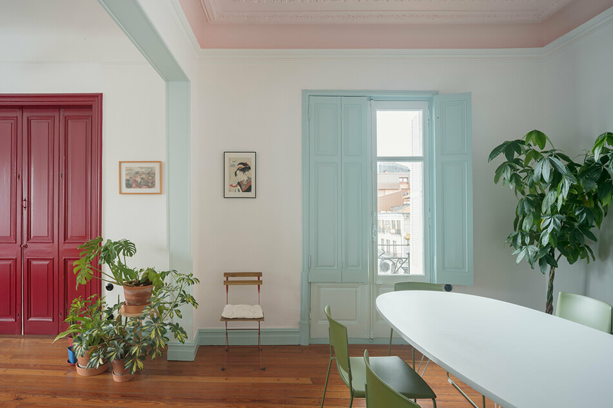
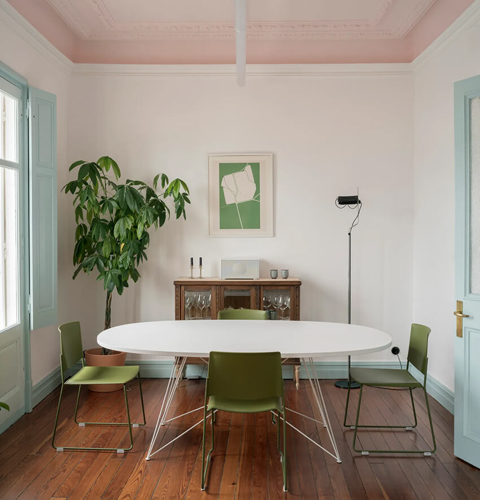
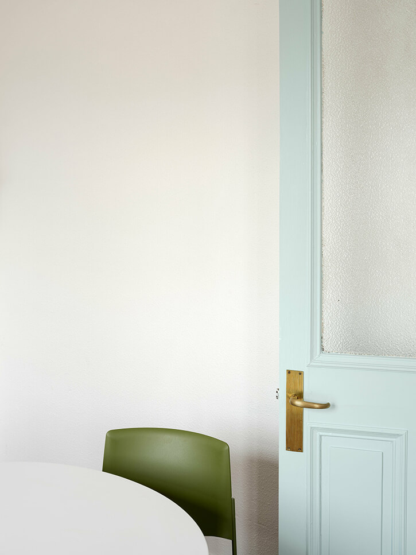
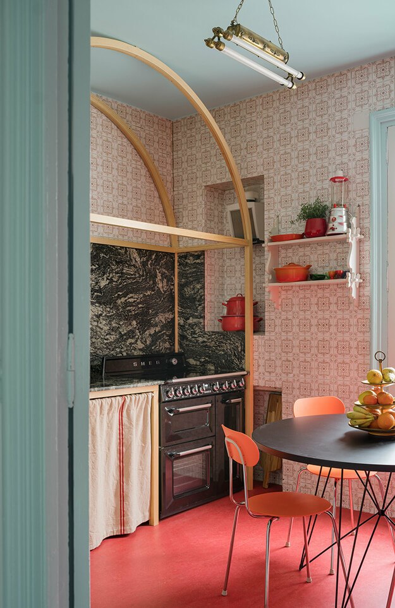
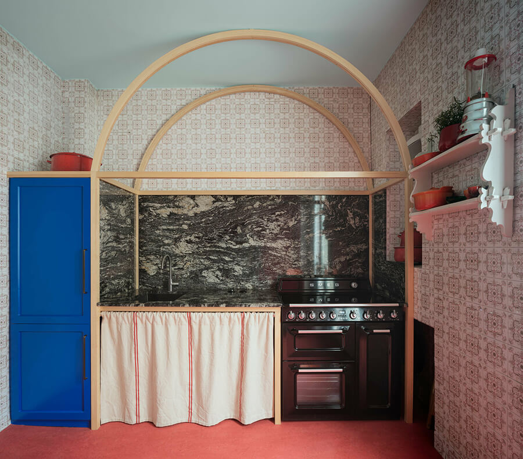
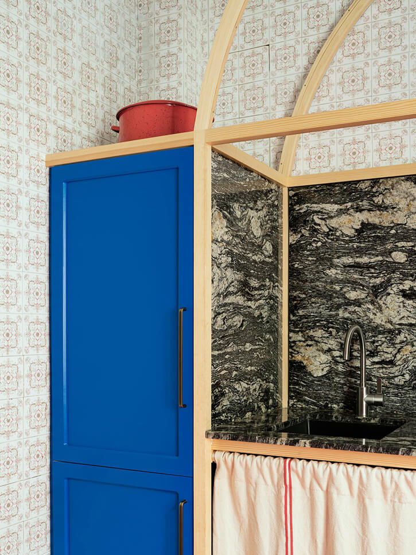
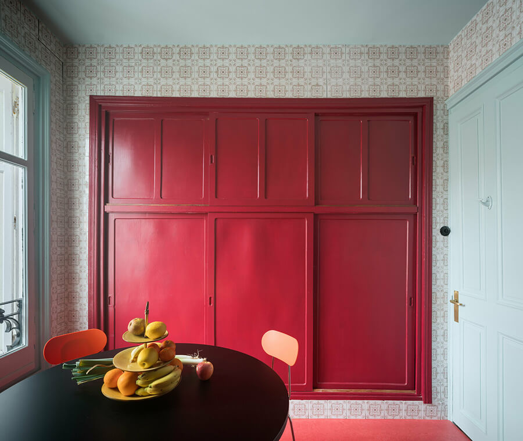
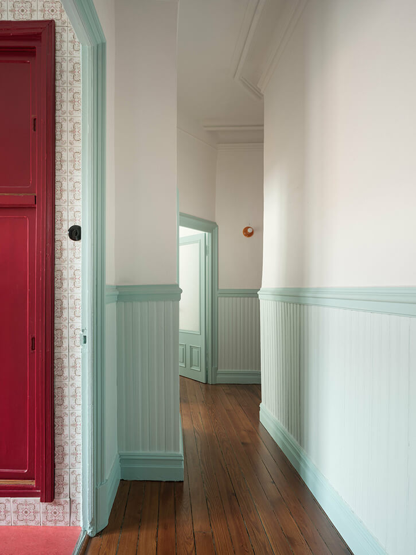
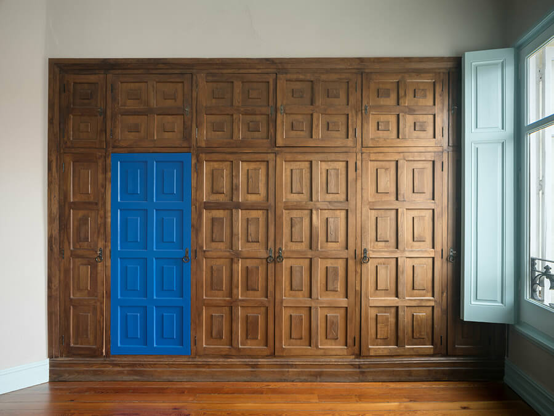
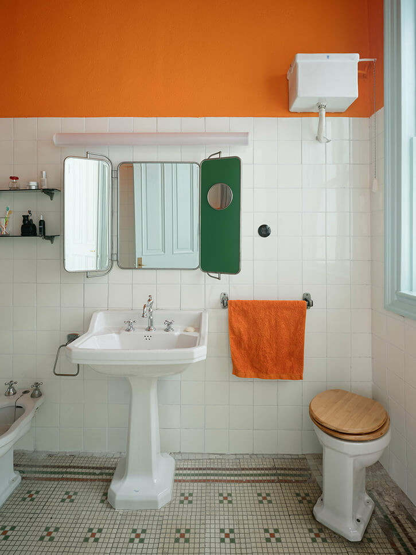
More colourful, maximalist spaces by Benedict Foley
Posted on Tue, 9 May 2023 by KiM

Keeping the theme going of maximalist, colourful, vibrant, whimsical spaces, here are some more spaces designed by the inimitable Benedict Foley. Benedict really does have a way with colours that you don’t see in most interiors.
