Displaying posts labeled "Renovation"
A refresh of an already fabulous weekend home
Posted on Fri, 3 Apr 2020 by KiM
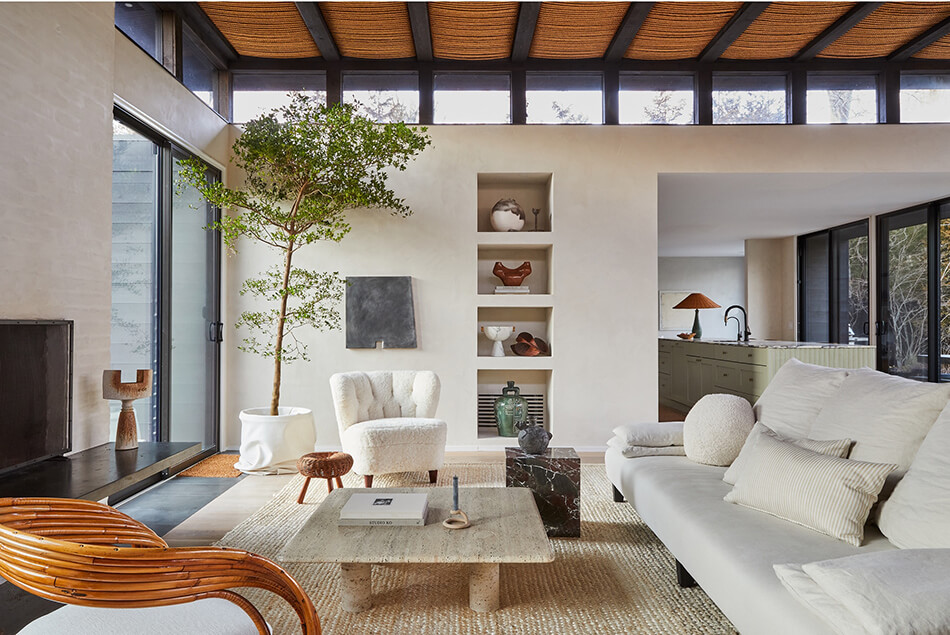
Athena Calderone of EyeSwoon can do no wrong. She can cook (and write a book about it), she can design interiors (and write a book about it), her taste in fashion is impeccable, and she recently got a puppy! She has a jaw-dropping townhouse in Brooklyn and a weekend beach house in Amangansett that she recently gave a refresh (not that it really needed it). It is neutral and earthy and I am in love. Photos by Nicole Franzen
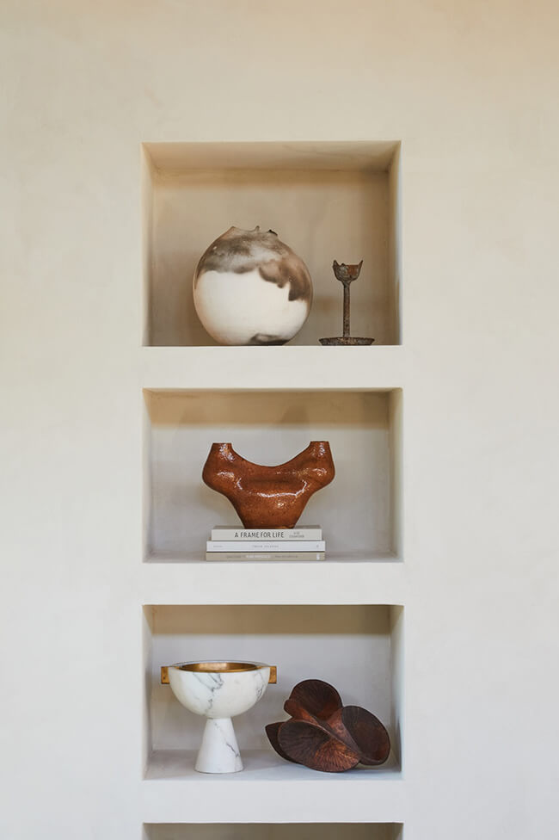
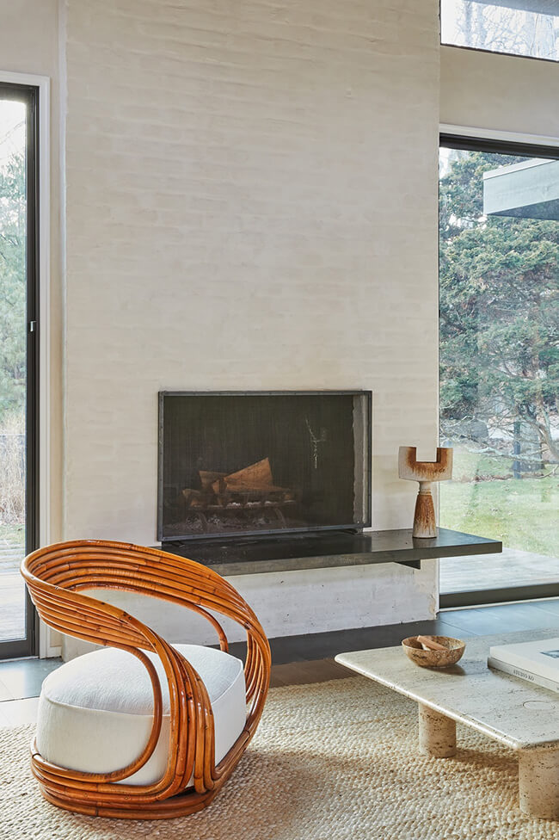
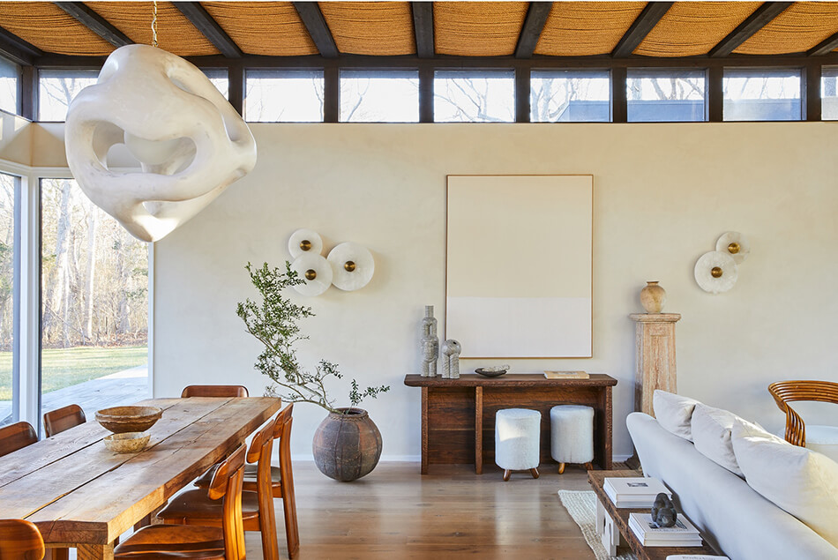
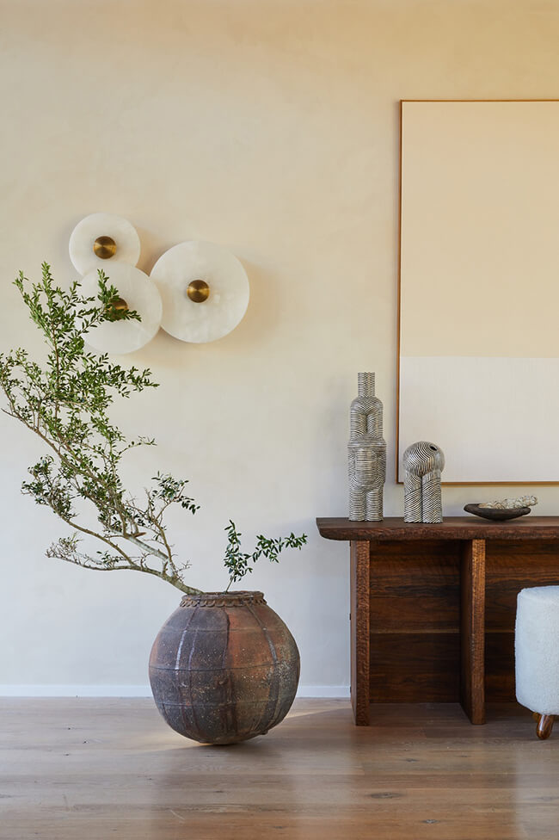
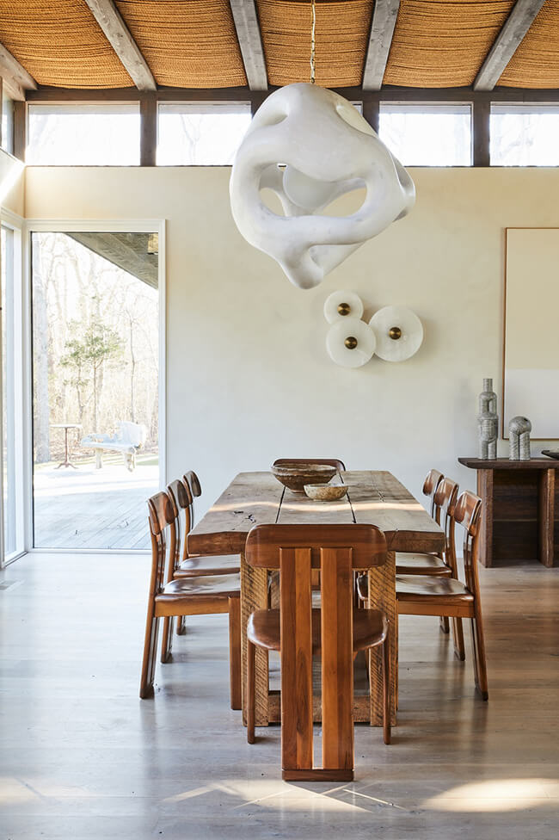
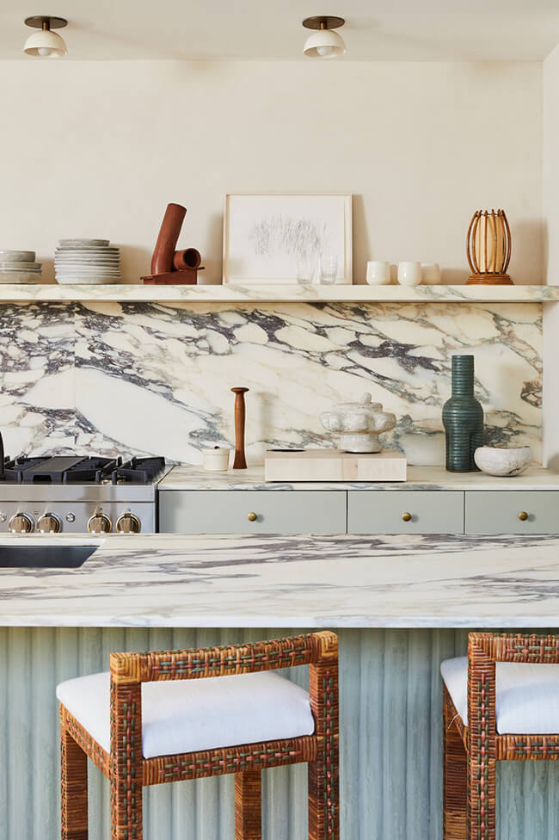
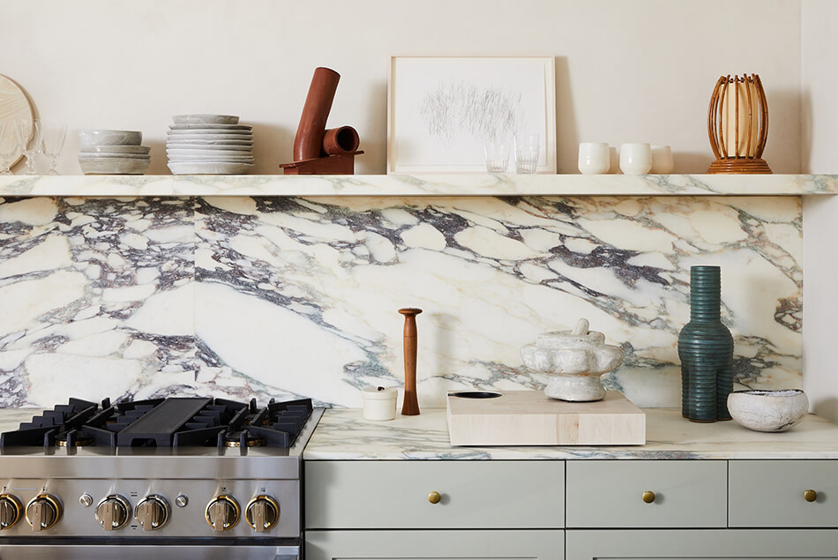
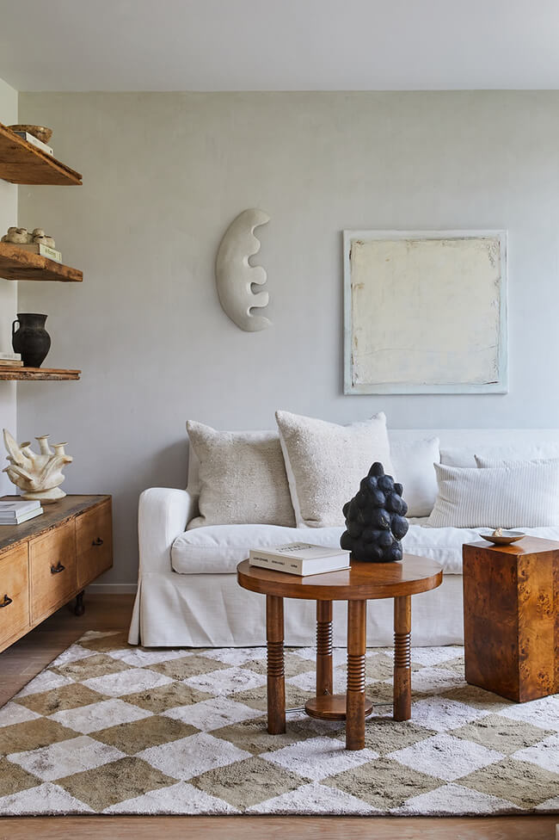
A renovated home in the heart of Paris
Posted on Tue, 24 Mar 2020 by KiM
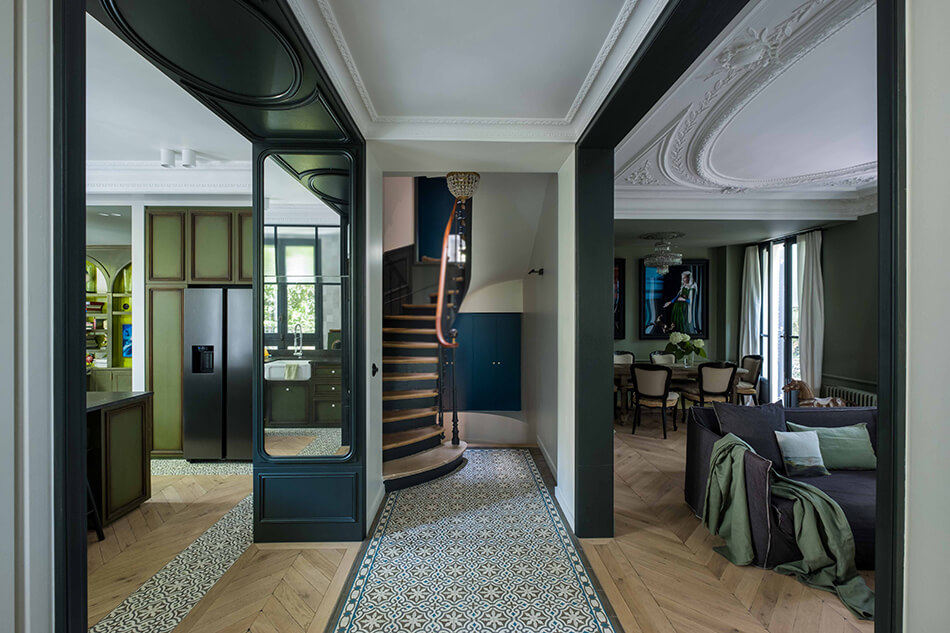
We have featured several projects by French design firm Agence Véronique Cotrel (the latest and unforgettable one was here) and this was is a must-share. The colour green is a favourite of mine and I love how it is used quite liberally throughout the main floor. The firm opened up this downtown Paris home creating larger spaces and much more light coming in from the garden (with the help of some newly added French doors). The floors were all redone and arches added into the kitchen (that include mirrors to keep the space open). Many more changes were made to make this home really beautiful and functional.


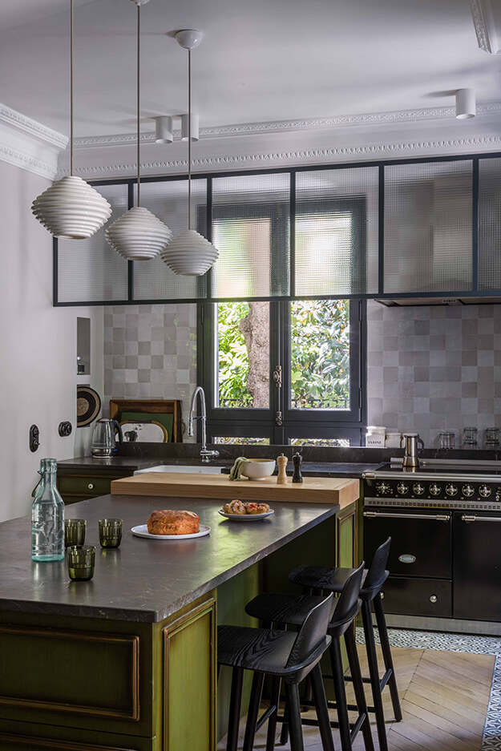
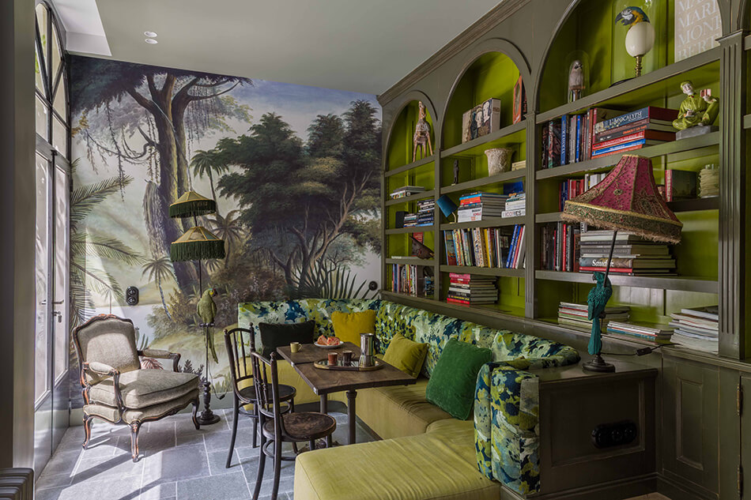
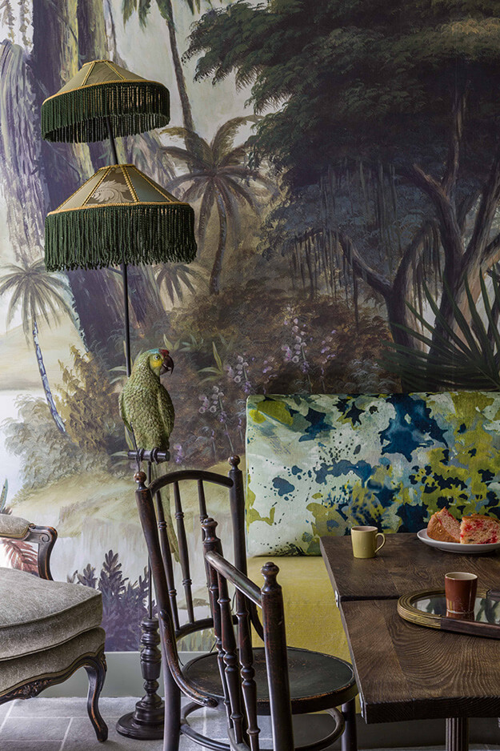

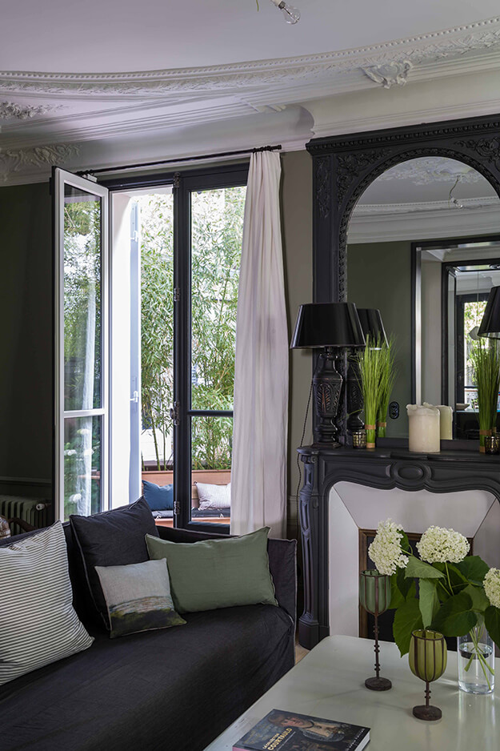
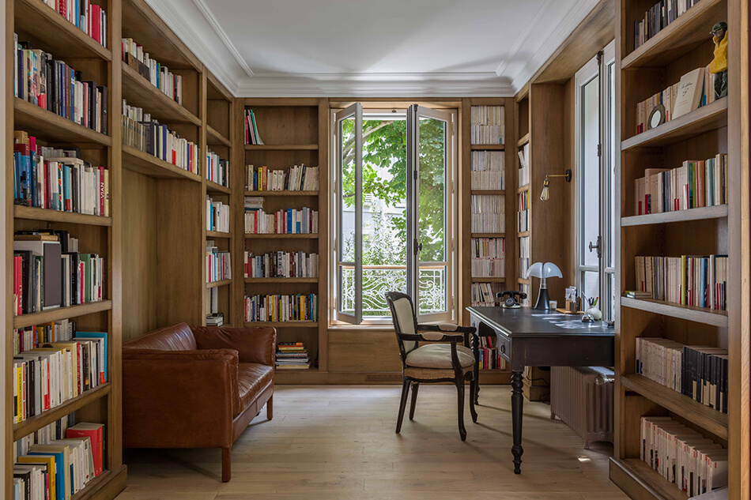

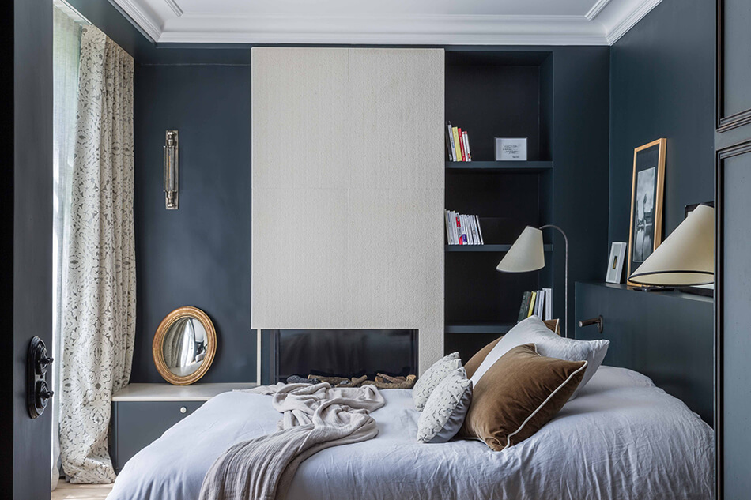
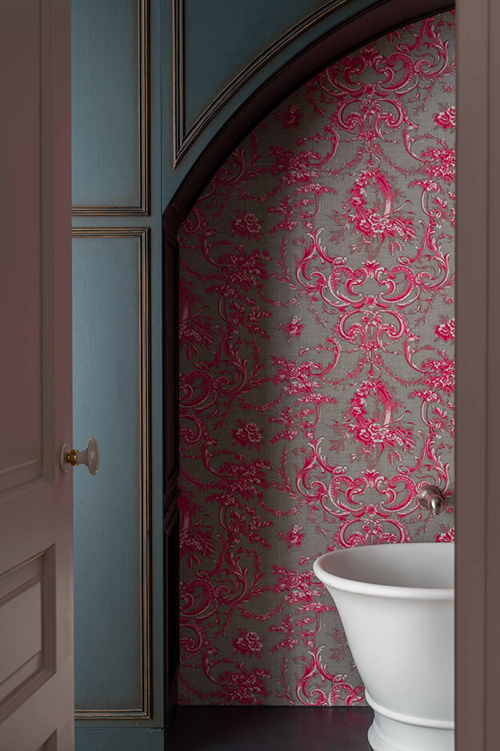
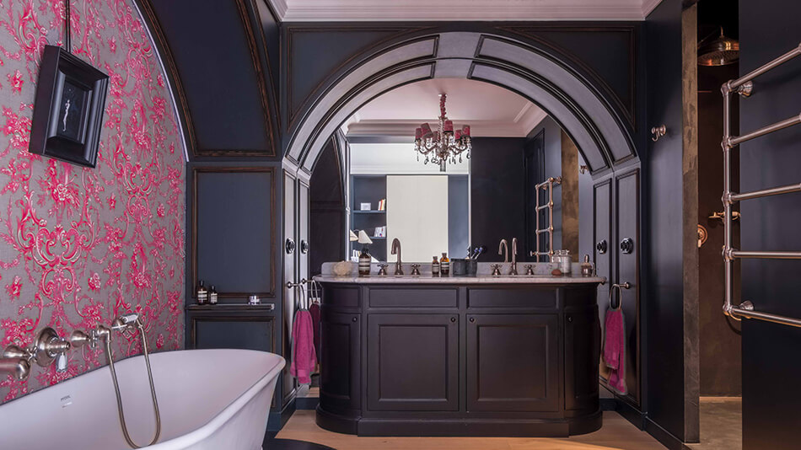
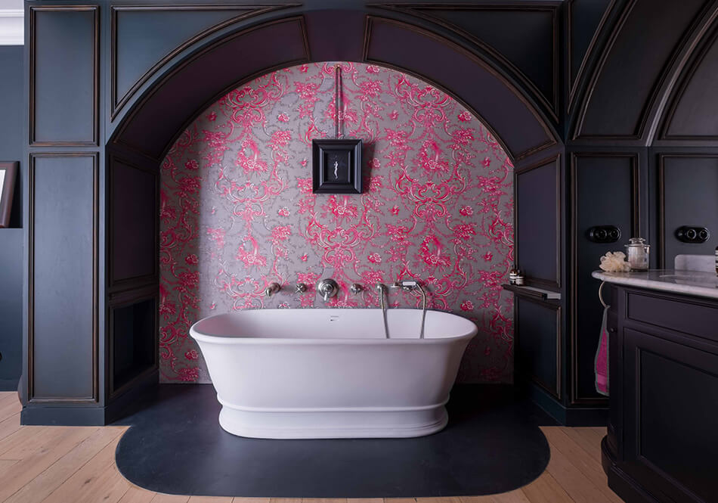
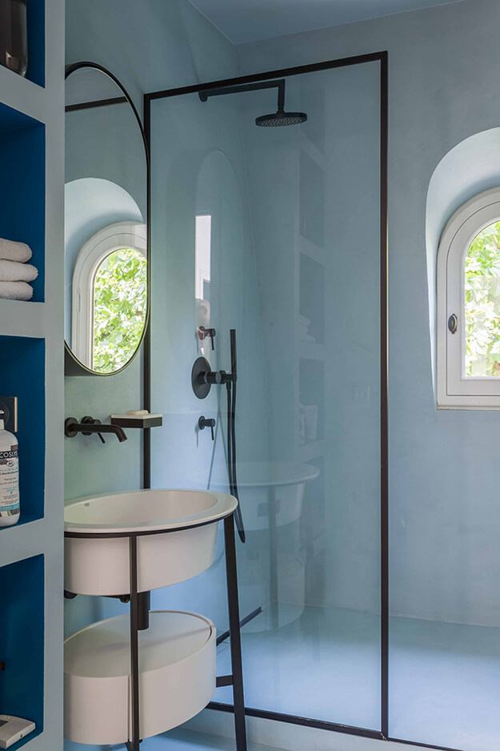

An explosive mixture
Posted on Mon, 16 Mar 2020 by KiM
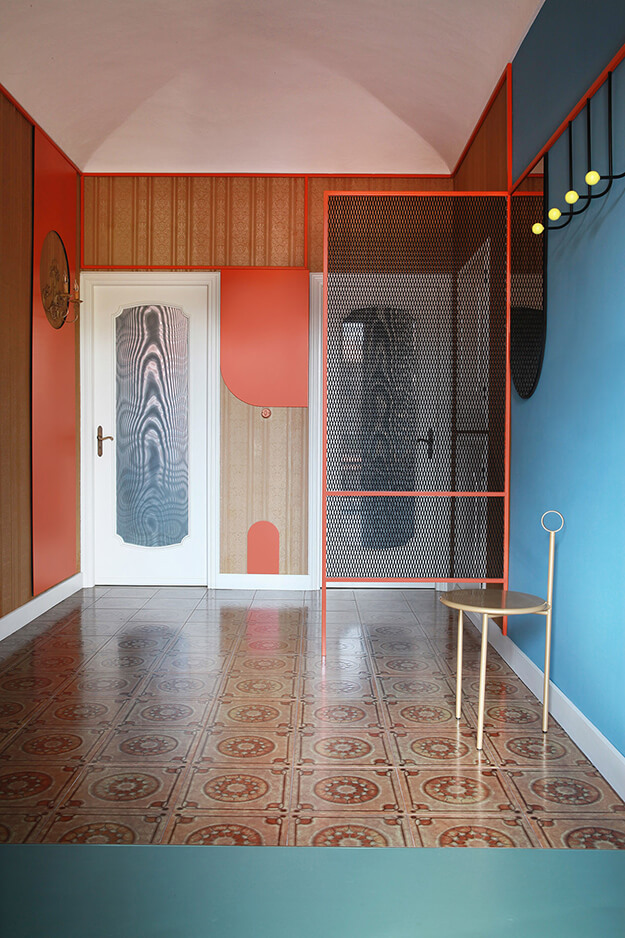
Another wonderfully unique project by architecture firm Marcante Testa that I had to share.
The house was, and is, a stratification of styles and materials that represent the lives of the previous inhabitants including General Candido Sobrero twin brother of Ascanio (inventor of nitroglycerin) which was followed in the early twentieth century by Countess Costanza Arminjon, the one who sold part of the property to the grandparents of the current owners, a pair of twins of whom only one decided to live there. It has long been our desire to create an interior where we can maintain and enhance these past elements by making them a collection of memories, materials and feelings. This proposal met favorably the client’s desire to preserve that family atmosphere which reminds him of his childhood spent with his brother in his grandparents’ house.
Starting from the entrance, the metal structure, which characterizes the external staircase, returns as a connecting element between the various rooms and, to define new furnishings and functions and at the same time, surrounds the old wallpapers, and the wall lamp, also it is the object of the past. A strip of resin connects the kitchen, entrance and living area to take us to the bathroom area where the plain color contrasts with the designs of the old ceramic tiles. In the living area, the original wood have been preserved inside which new furnishings are inserted such as the small theater with its curtains that hides the TV. Also in this room, the metal structure frames the old wallpapers and becomes a false ceiling, coffee table and dividing wall.
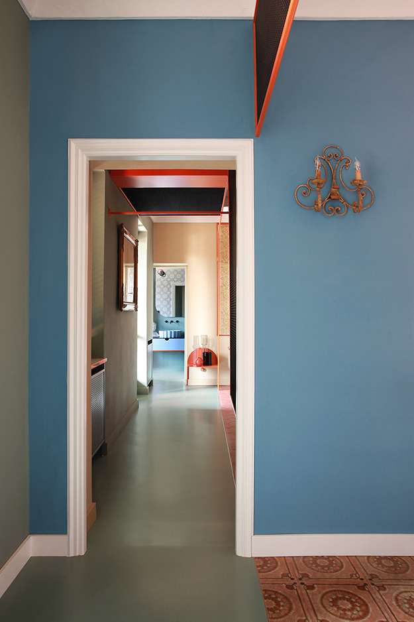
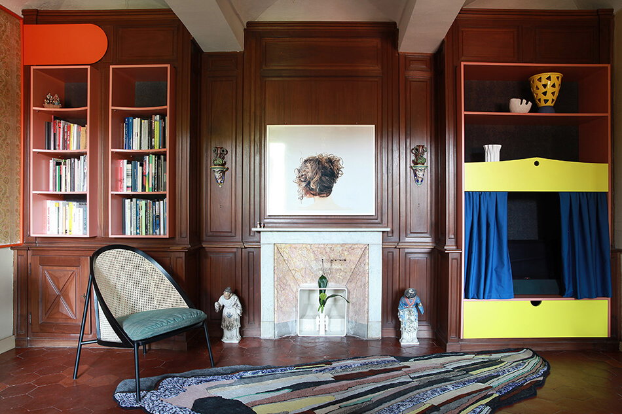
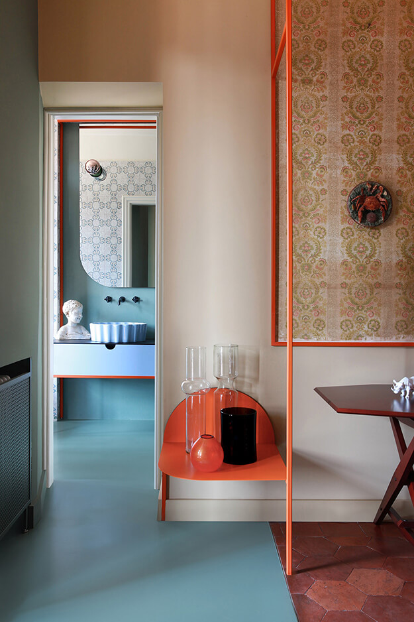
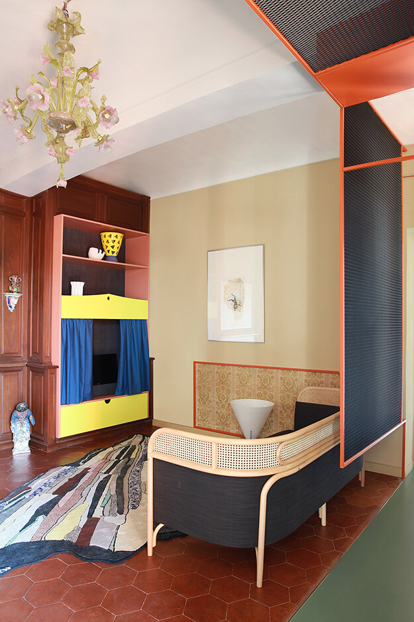
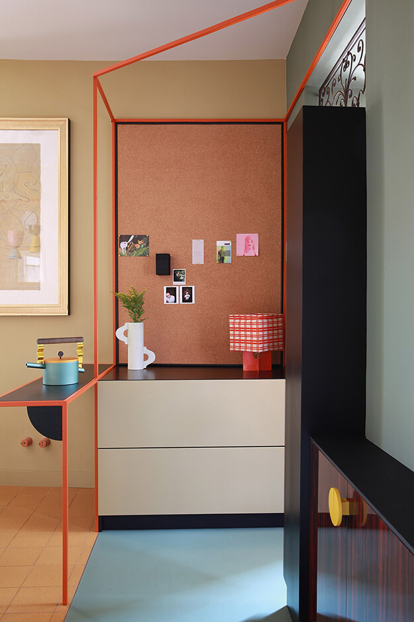
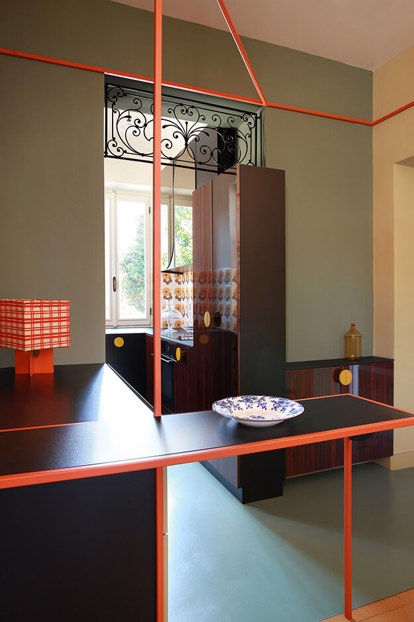
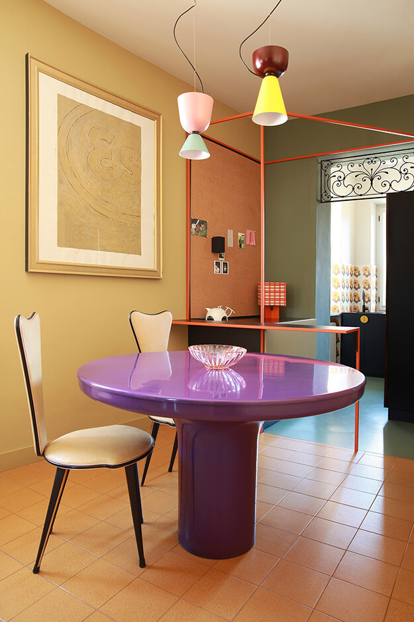
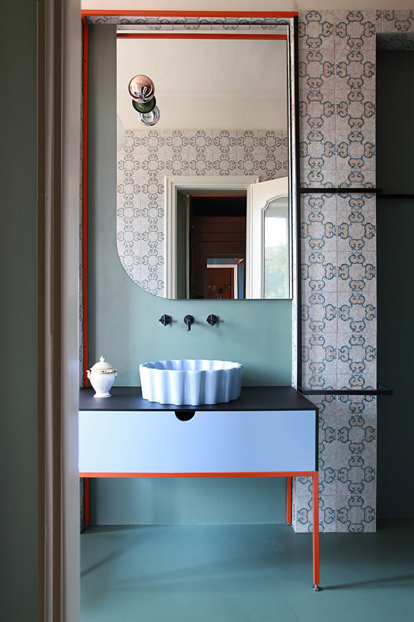
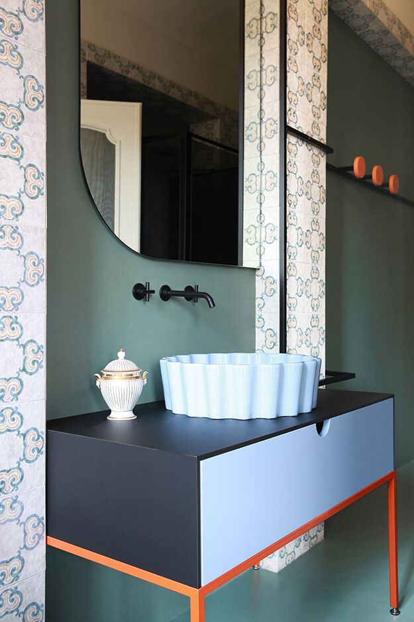
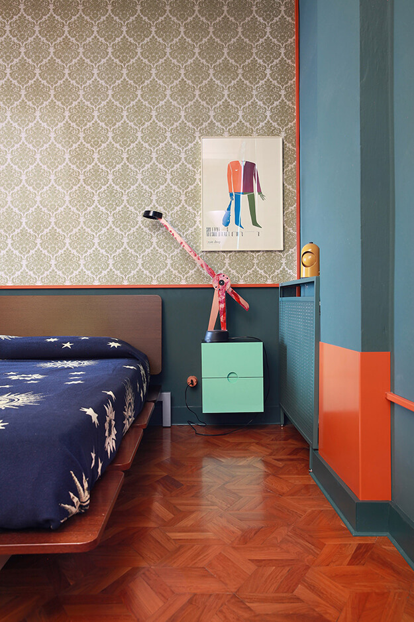
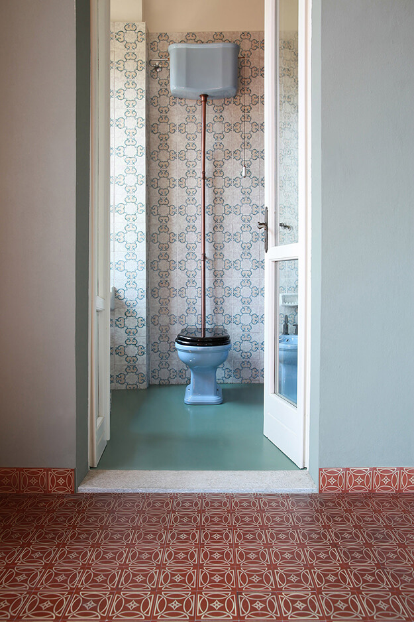
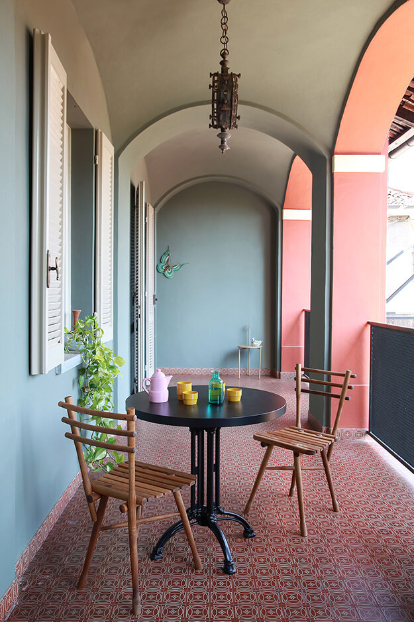
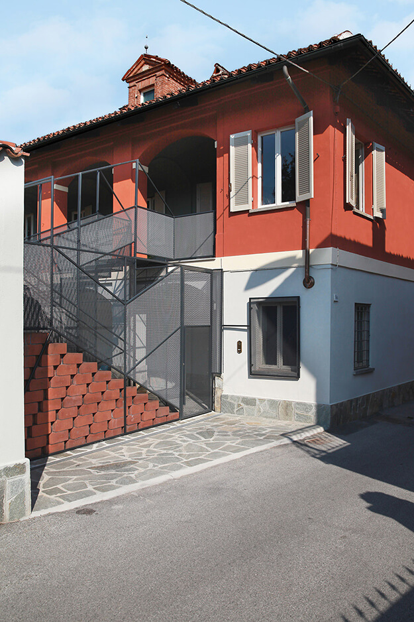
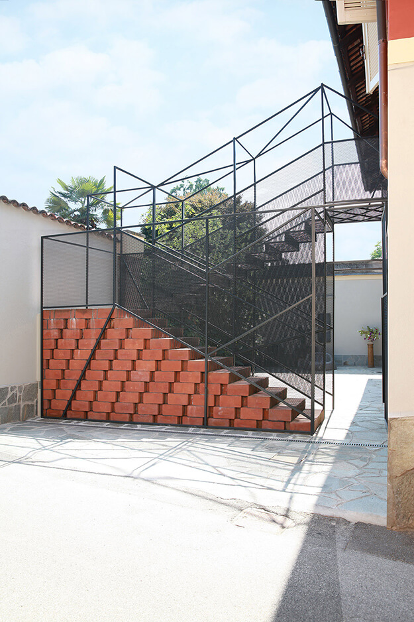
Photos: Carola Ripamonti
La mesure du temps
Posted on Mon, 16 Mar 2020 by KiM
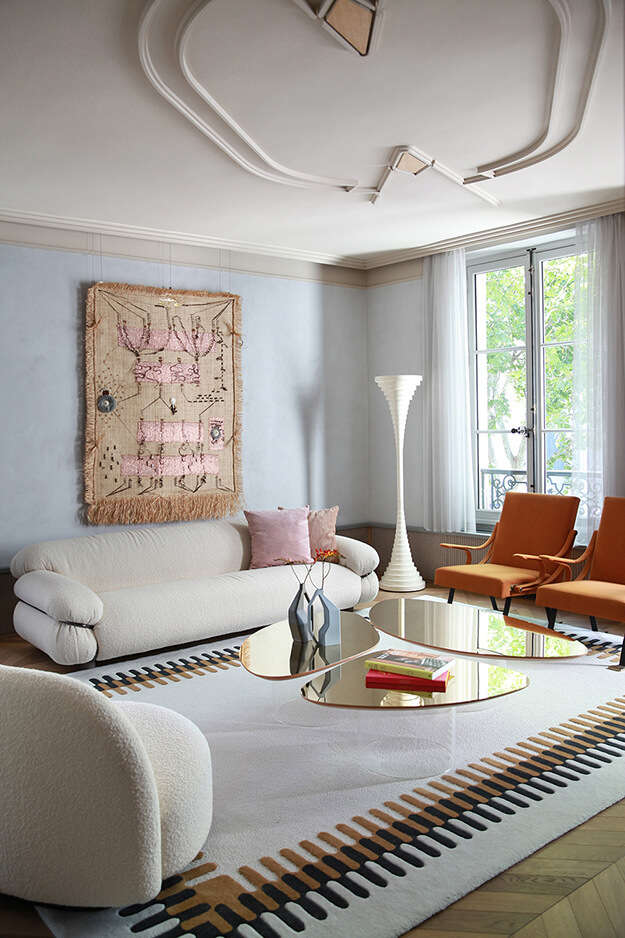
Each and every project by Italian architecture firm Marcante Testa completely blows my mind. I guarantee you will not see their colour combinations nor the attention to details they include in their projects. For example, in this Paris apartment renovation check out the ceiling embellishment in the first photo. And the arch of the doorway in photo 5. BLOWING. MY. MIND. And I nearly dropped dead when I spotted the kitchen. It is almost as tiny and similar in layout to mine and will for sure be used as inspiration when I get around to renovating mine.
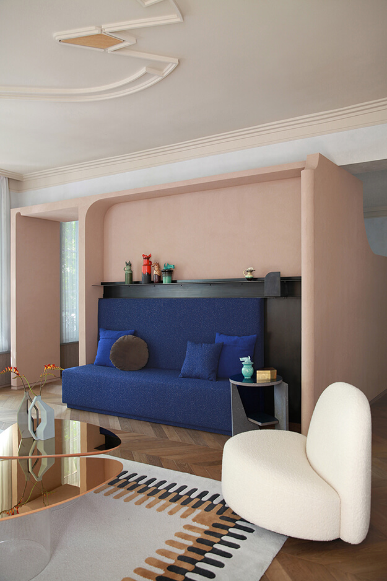
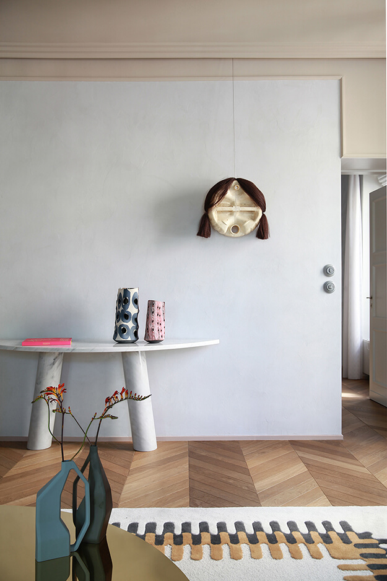
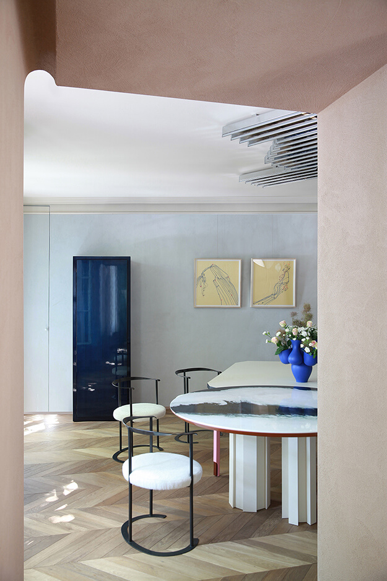
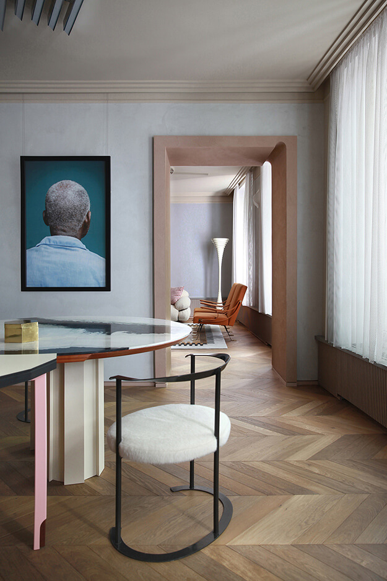
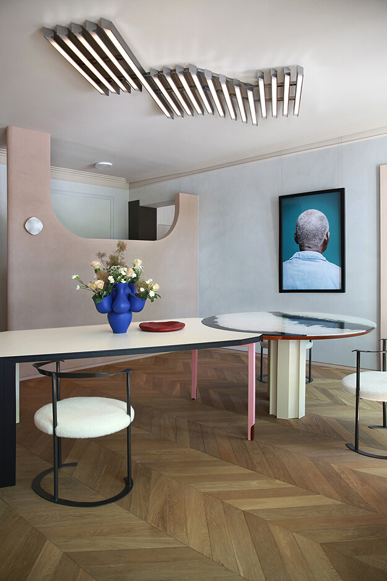
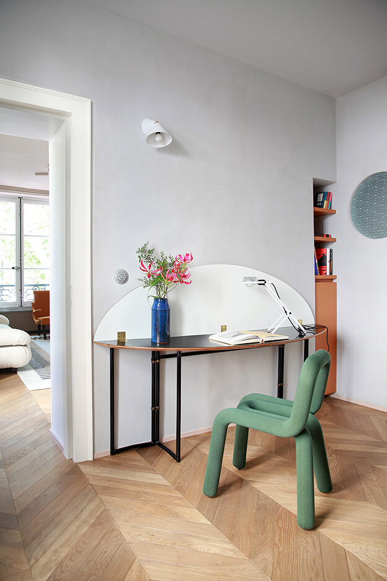
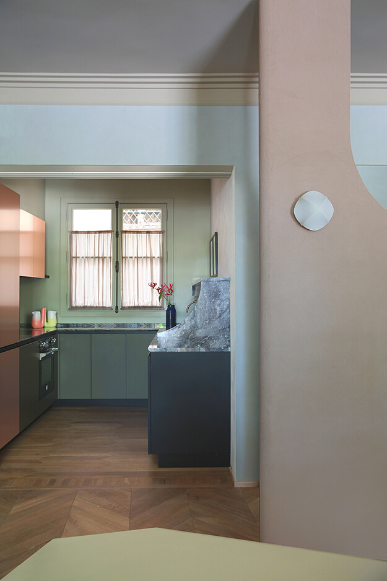
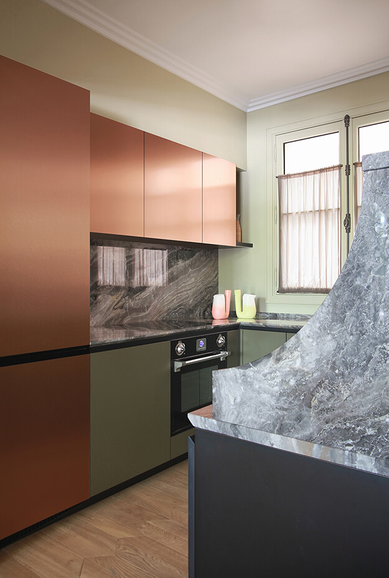
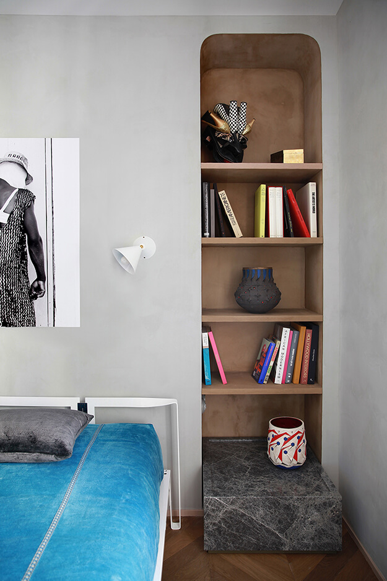
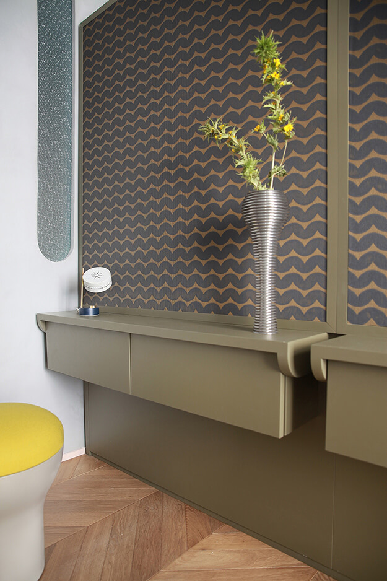
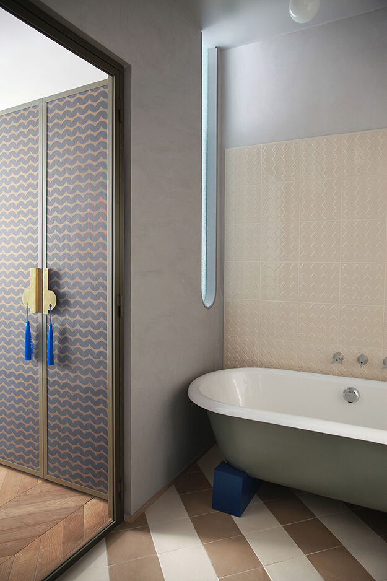
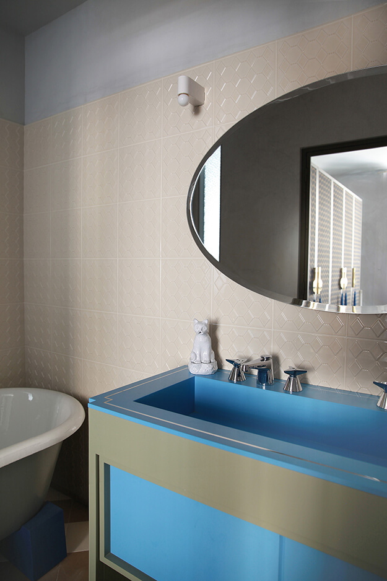
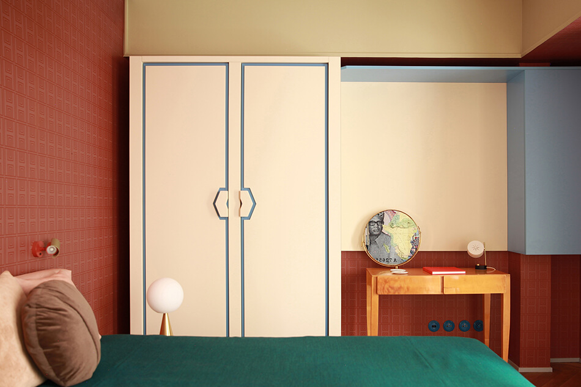
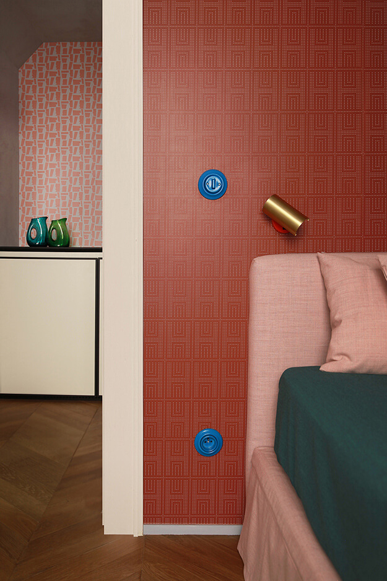
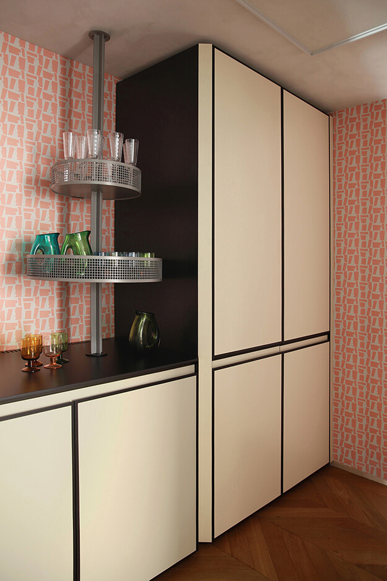
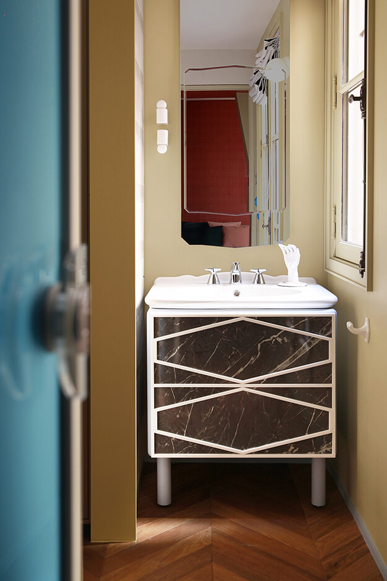
Photos: Carola Ripamonti
A renovated historic coach house in Dublin
Posted on Fri, 6 Mar 2020 by KiM
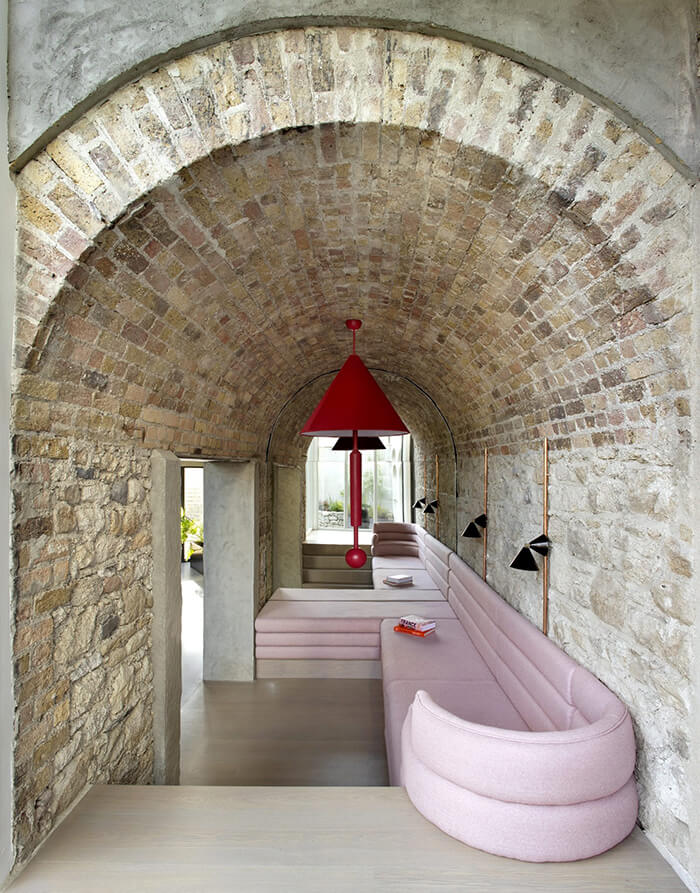
I don’t know if I’ve ever seen such a beautiful marriage of old and new. Kingston Lafferty Design really nailed this epic project. Bolton Coach House is an historic Coach House building. Kingston Lafferty Design was commissioned to reimagine the interior architecture of the existing building, incorporating a new contemporary extension and exterior terraces and garden. The new design combines and juxtaposes the old and new buildings as one interesting and exciting multi-level, unique space. The existing coach house is brimming with character, charm and original detail so we opted to maximise this with the design. We deliberately created interesting spaces, nooks and crannies, contrasting the old building with a juxtaposing minimal and streamlined extension design.
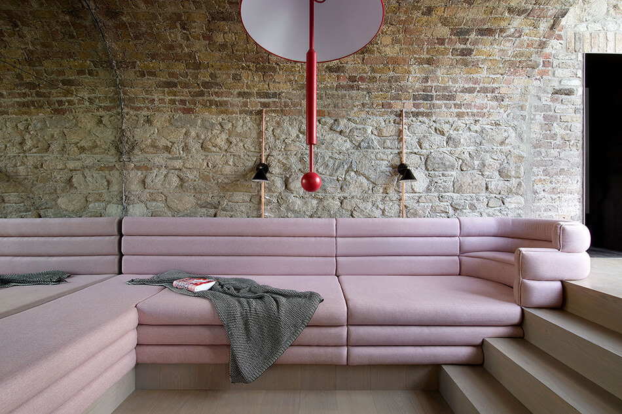
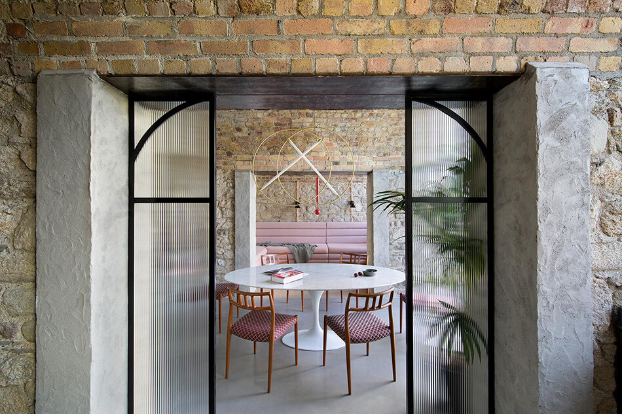

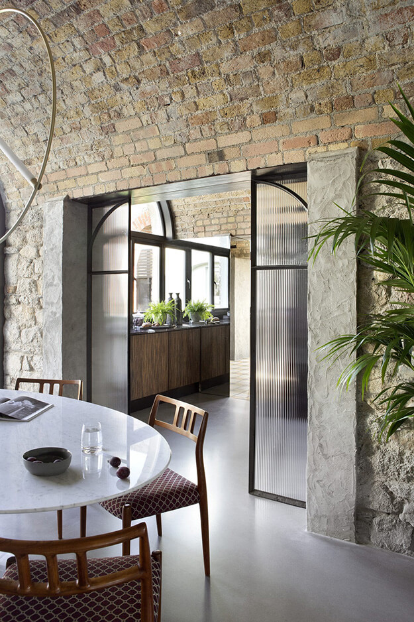
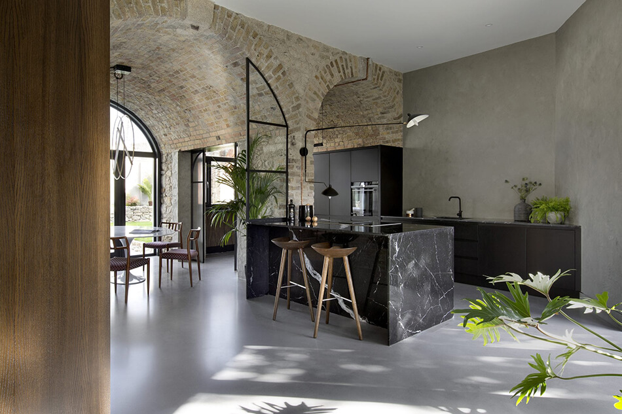
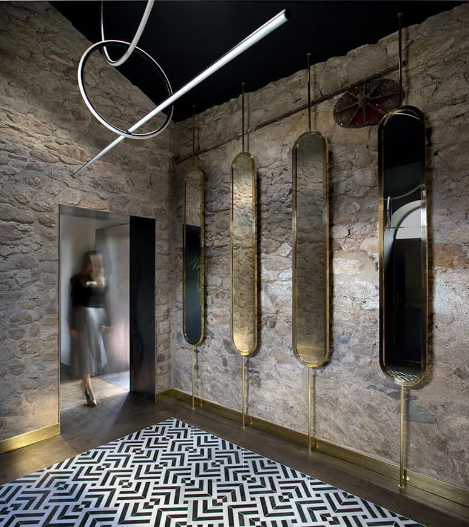
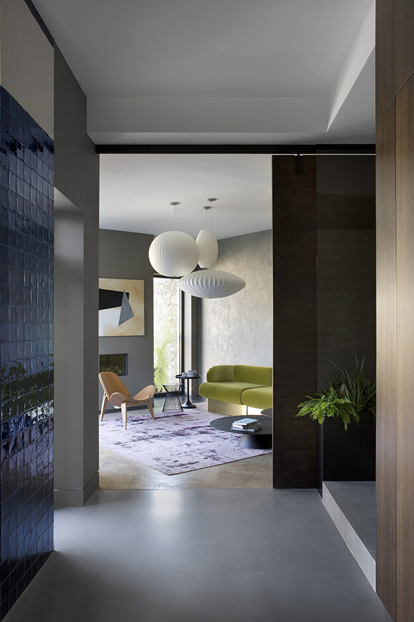
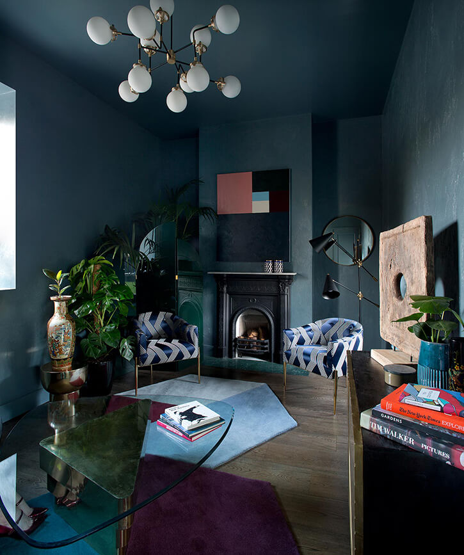


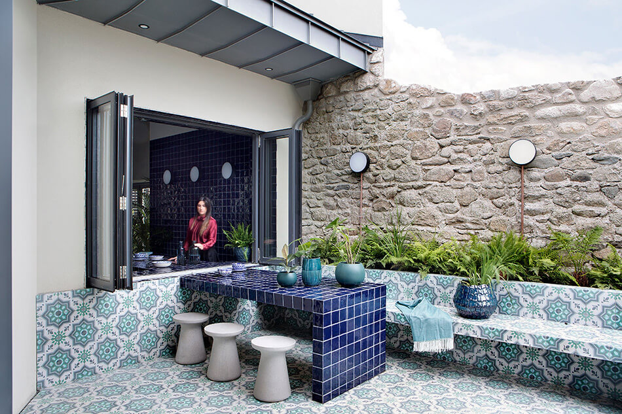
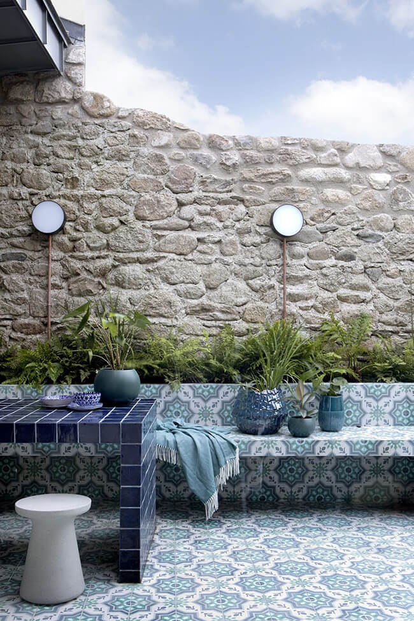
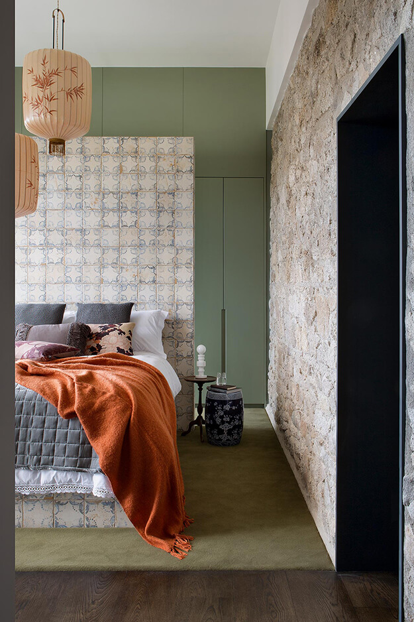
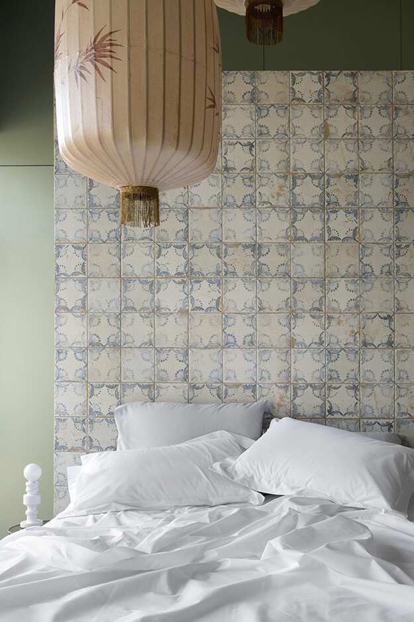

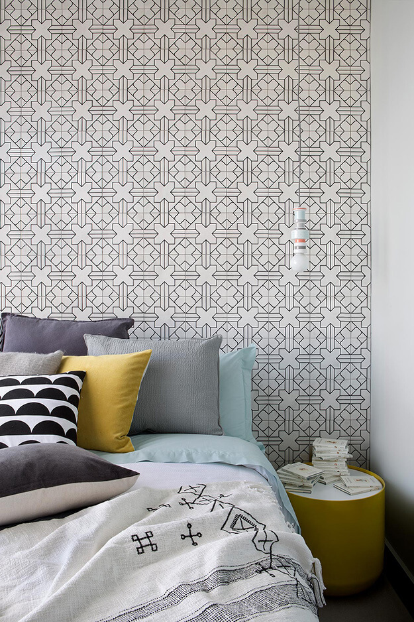
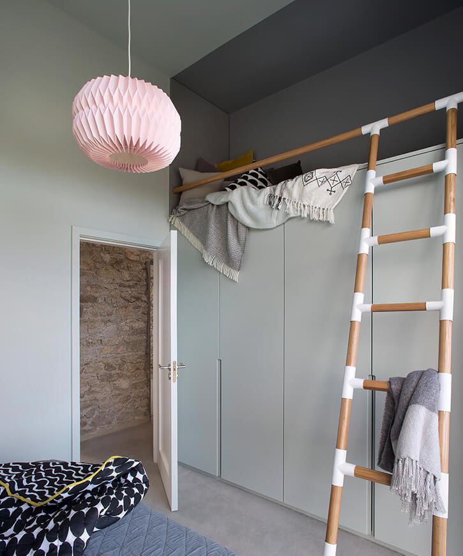

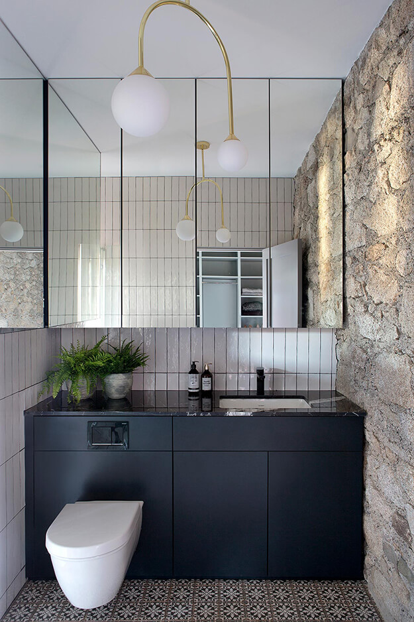
Photos: Barbara Corsico

