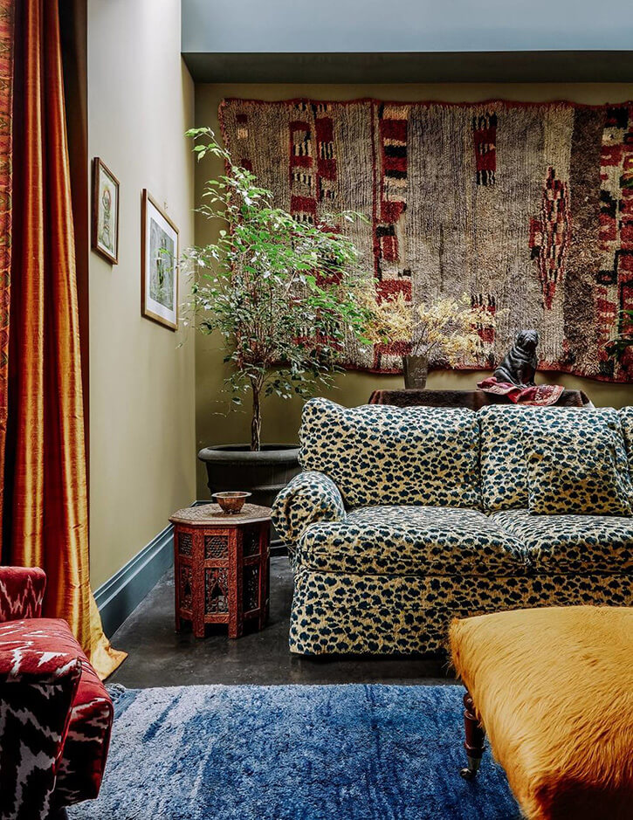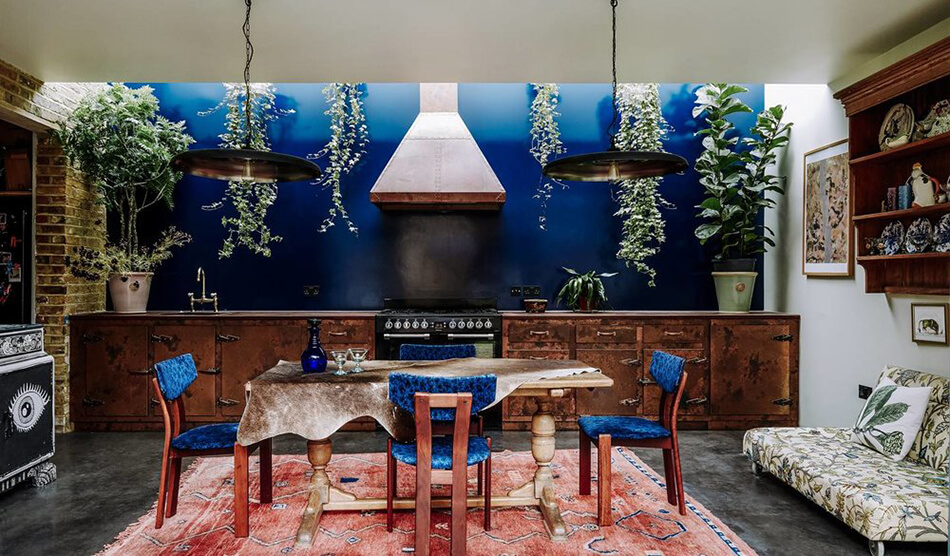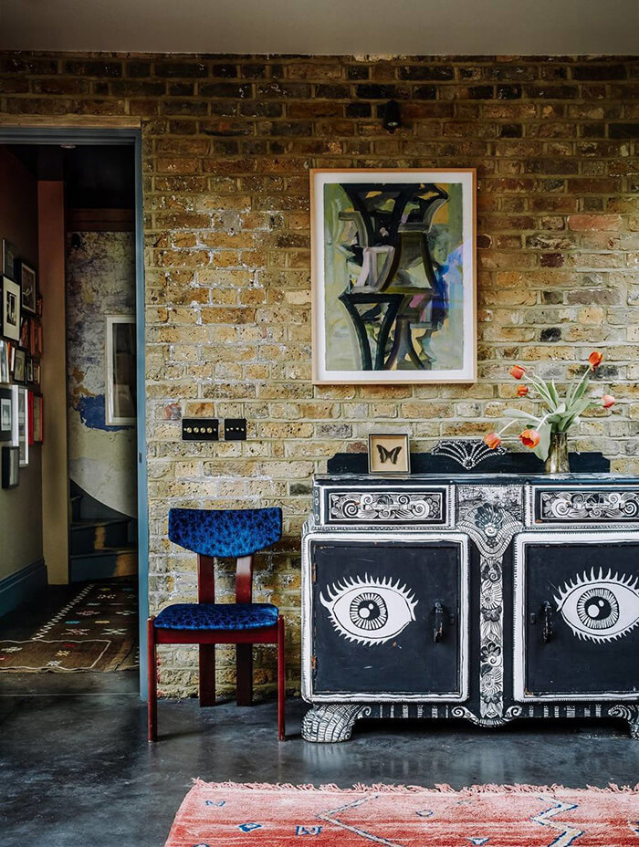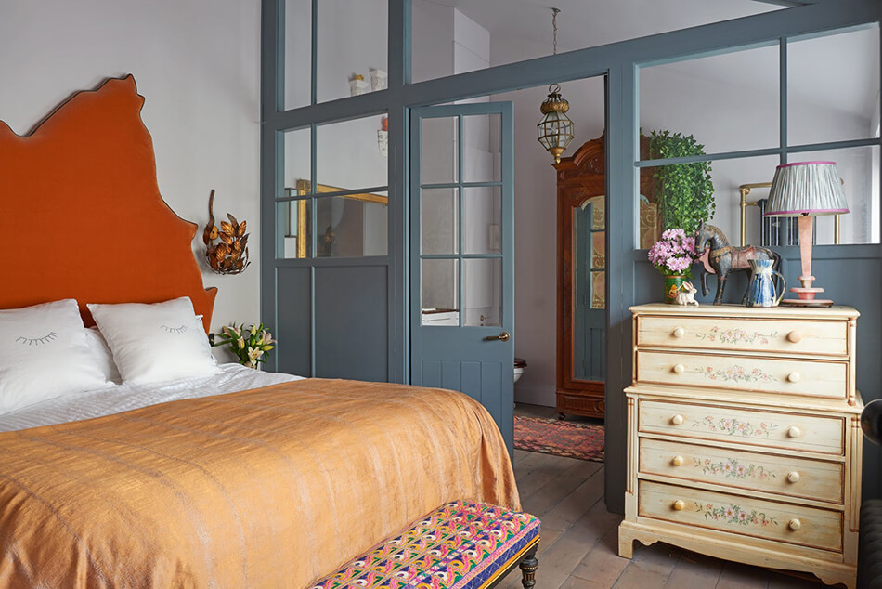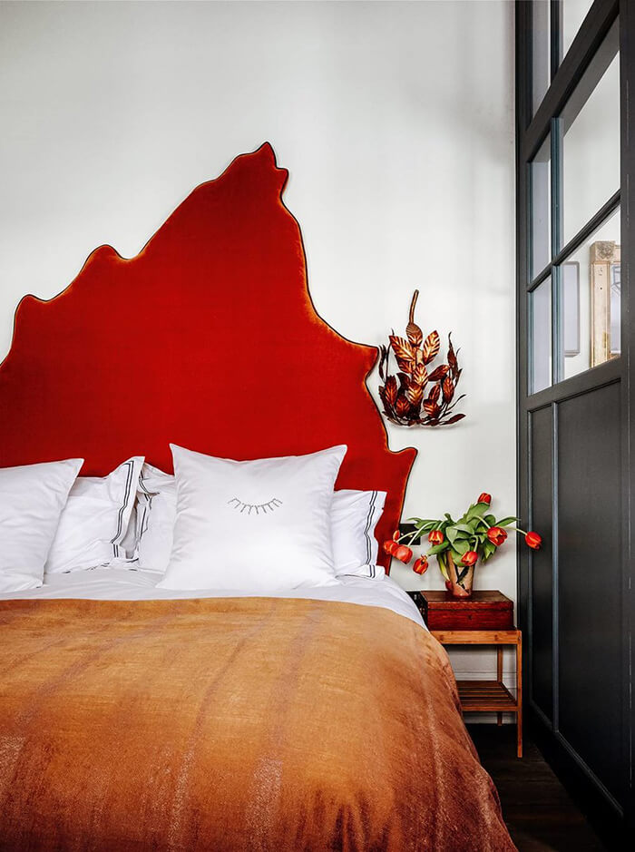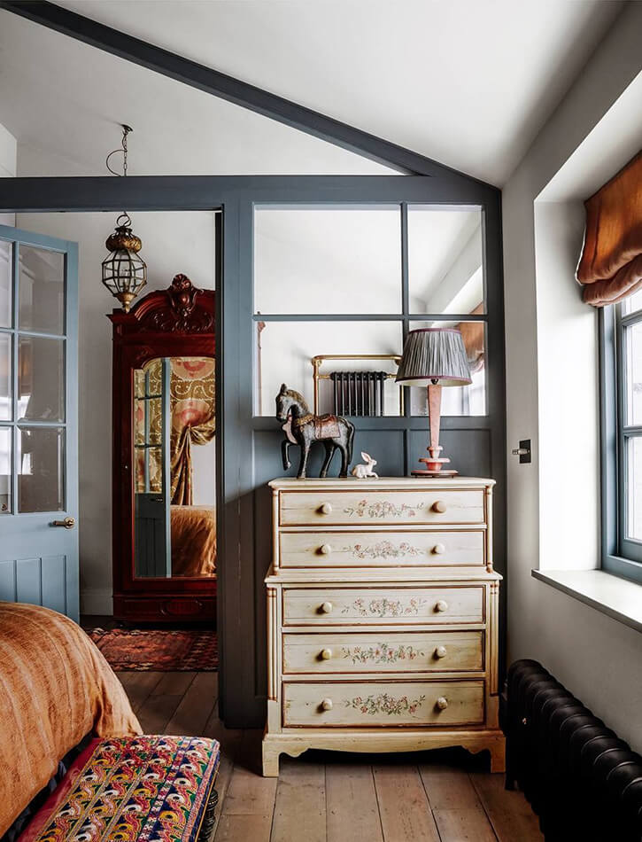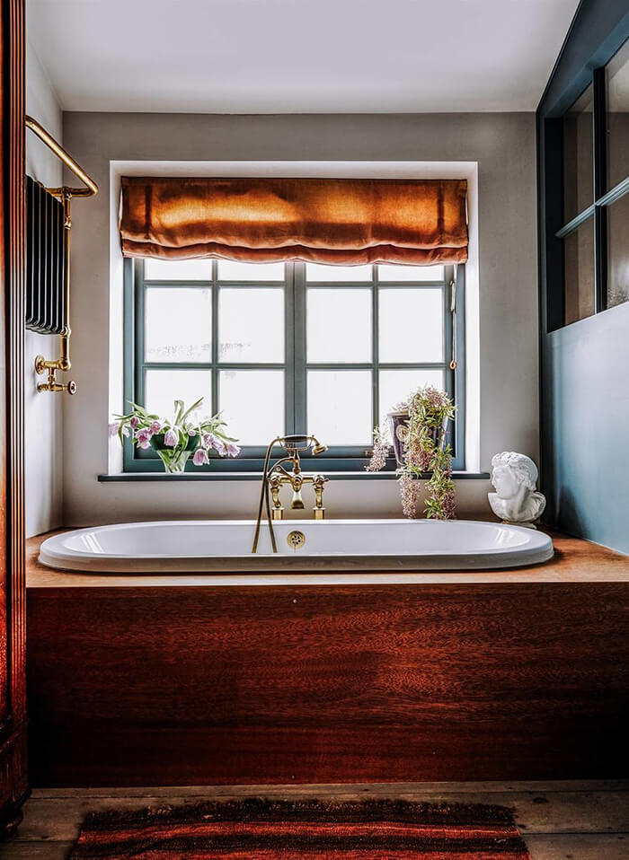Displaying posts labeled "Renovation"
A renovated priory outside London
Posted on Sun, 29 Sep 2019 by KiM
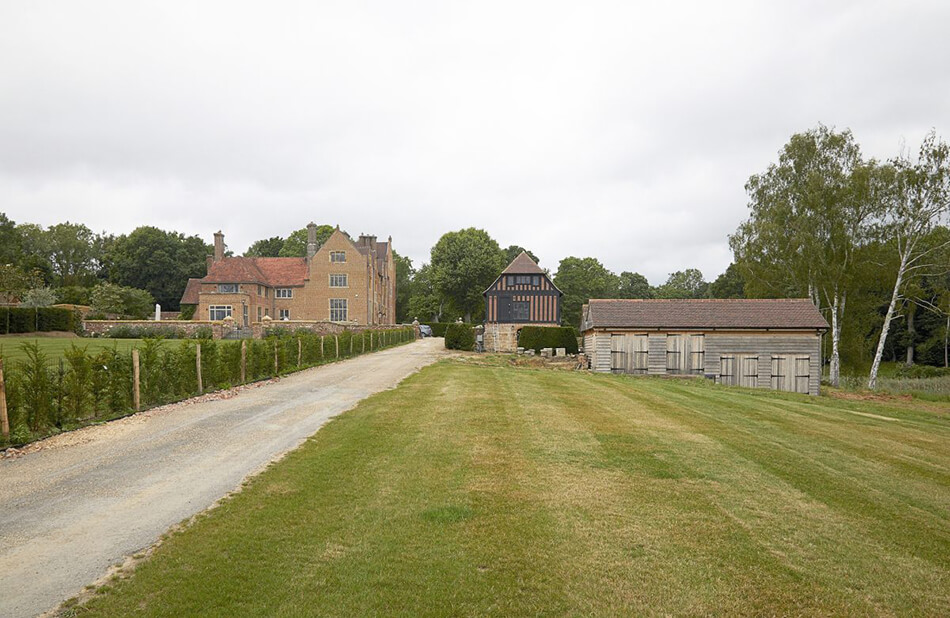
I’m dead. This home is absolutely incredible. Sooooo much space! I can’t even imagine. Set within 27 acres of grounds including two lakes and a wood. The property’s immaculate facade gives an indication of the extensive renovation works which have transformed the house from an almost derelict pile to the exceptional family home it is today. Arranged over three floors, this home is approx 8,000 sq ft in total and boasts six bedrooms all en-suite, a gym, three reception rooms, a large dining room and open plan kitchen and breakfast room. The impressive entrance hall has a large format checkerboard floor made from highly polished stone, and high ceilings with exposed oak beams. Available as a location home via Shoot Factory.
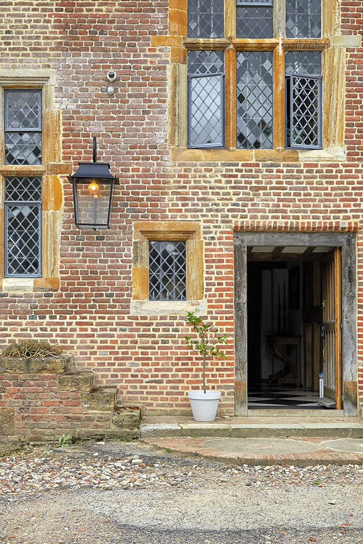
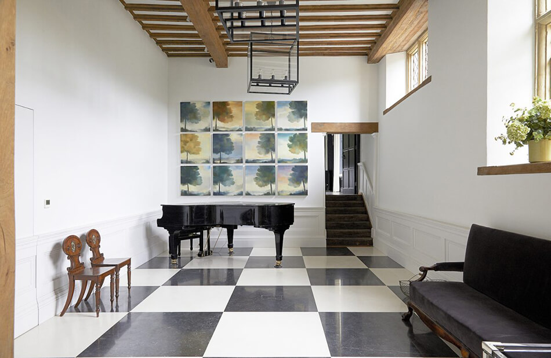
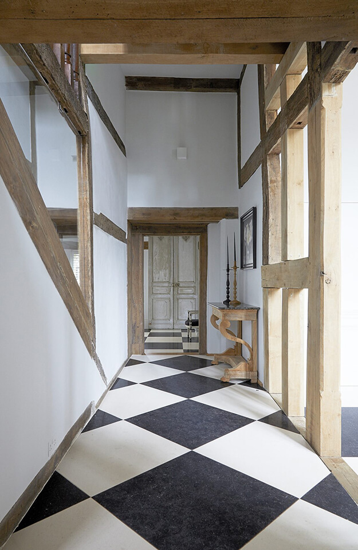
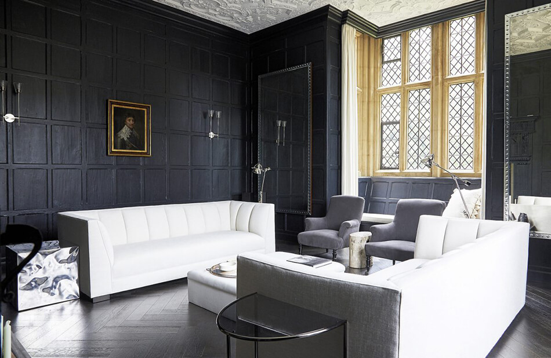
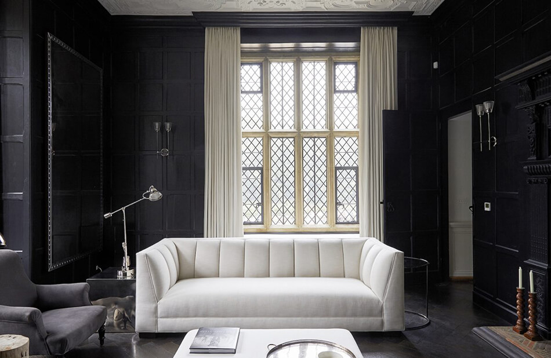
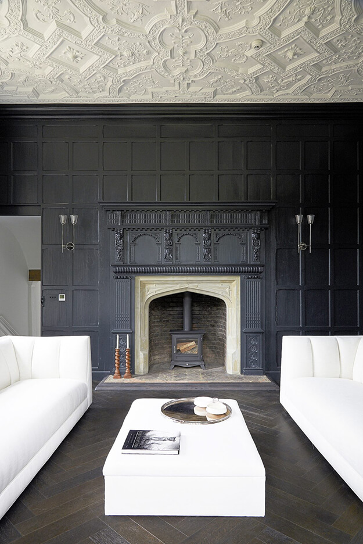
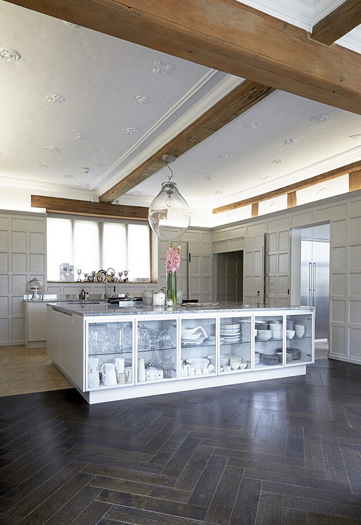
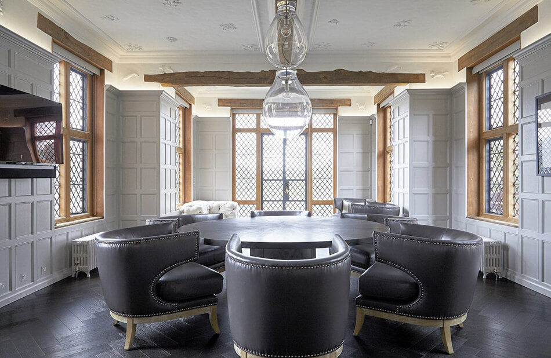
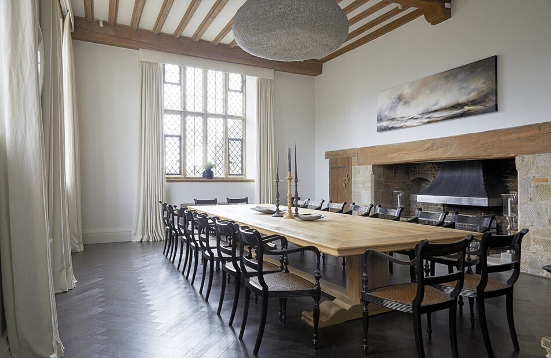
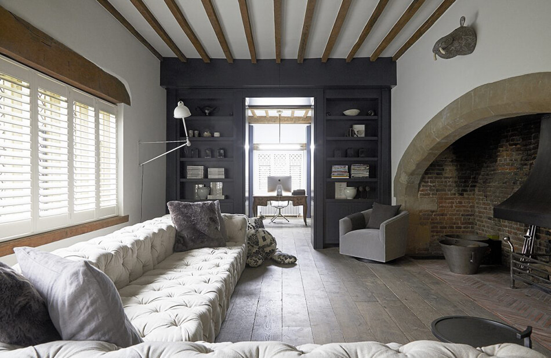
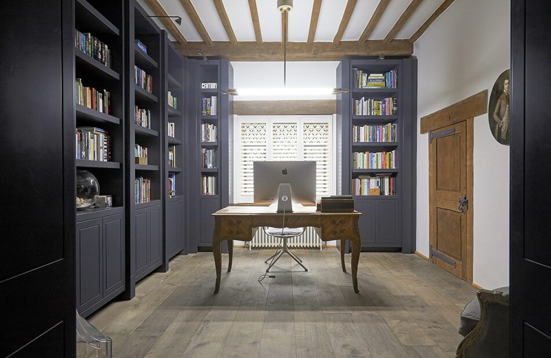
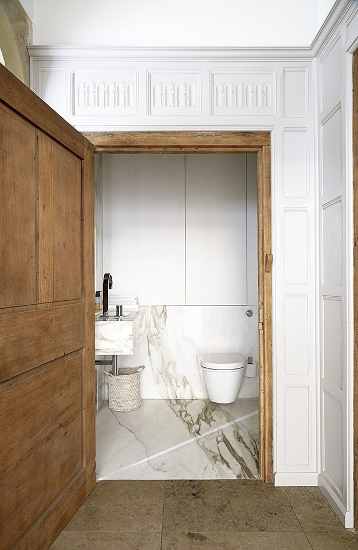
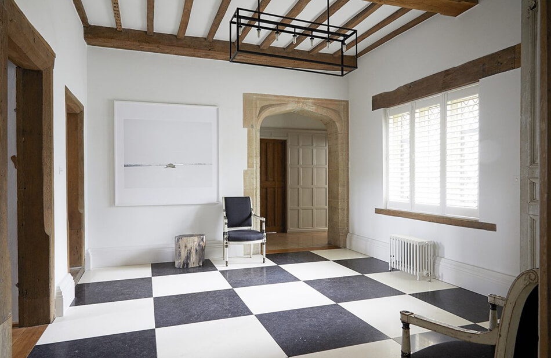
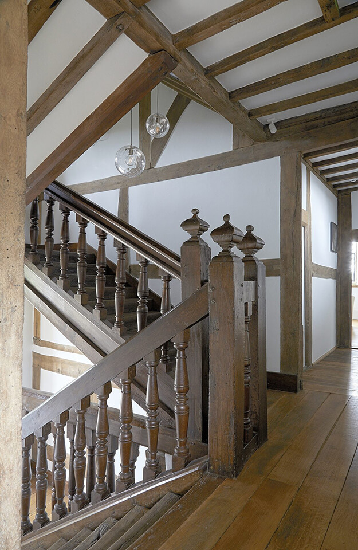
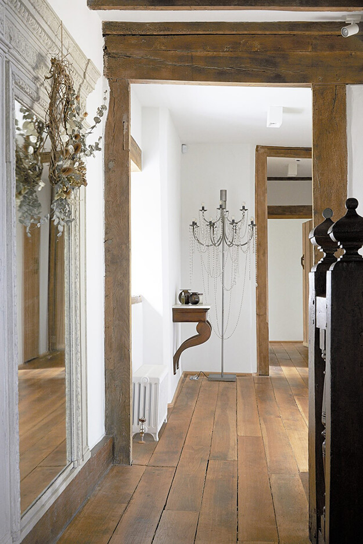
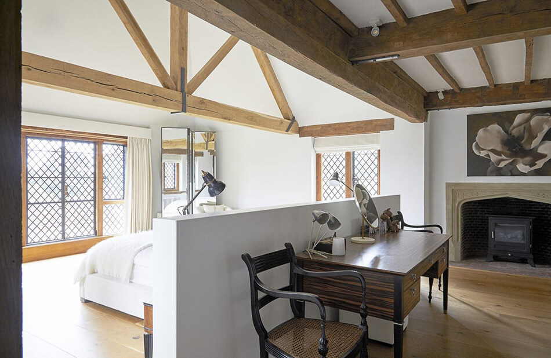
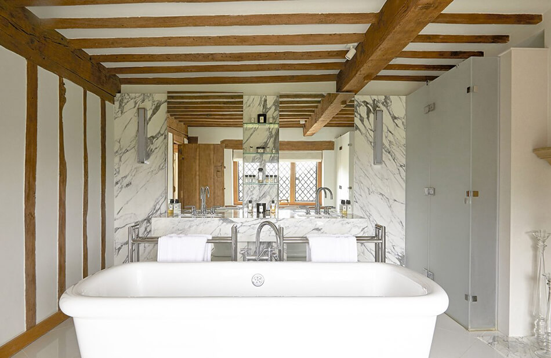
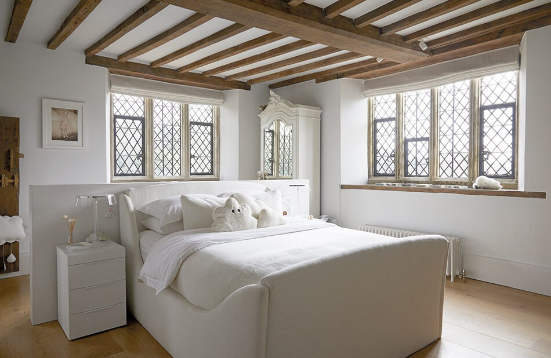

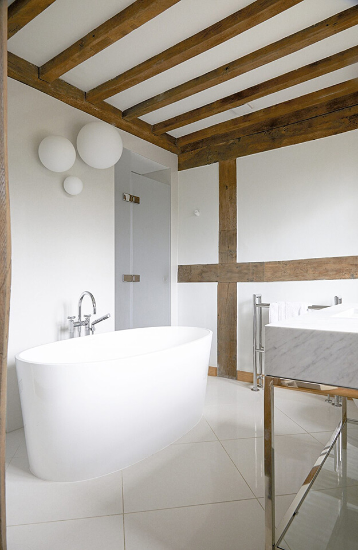
A twice-renovated duplex in a Brooklyn townhouse
Posted on Wed, 18 Sep 2019 by KiM

A renovation of a duplex in a Brooklyn townhouse that went oh so very right. The architectural details in this home are spectacular. A renovation of a renovation. The lower duplex of a Clinton Hill townhouse was purchased somewhat half way renovated by a developer. The floor plan worked but it just wasn’t right. Plus light was lacking even on the gracious parlor floor. Some plan adjustments, window alterations and general cleaning up of misplaced casings and moldings made the difference. Together with a more neutral palette (imagine former blue walls) to offer a background for the varied art pieces from the client, the duplex transformed into a new form of its former elegance. By vonDALWIG Architecture.
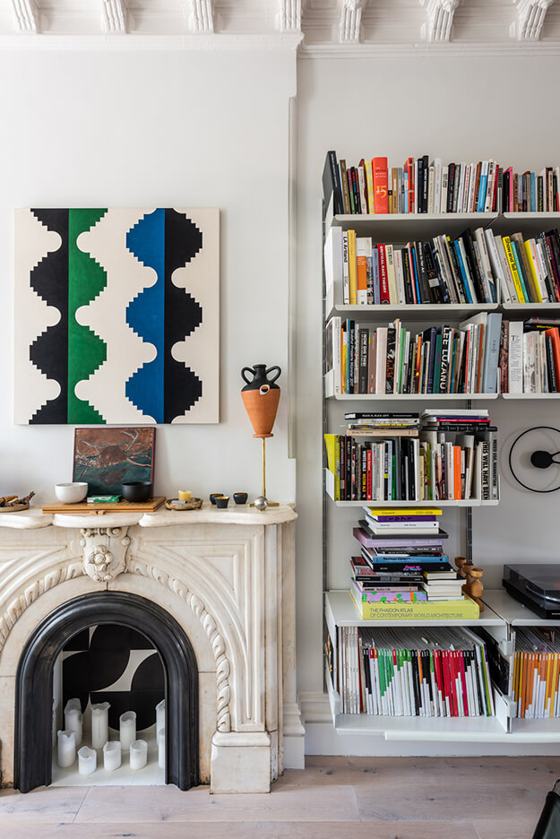
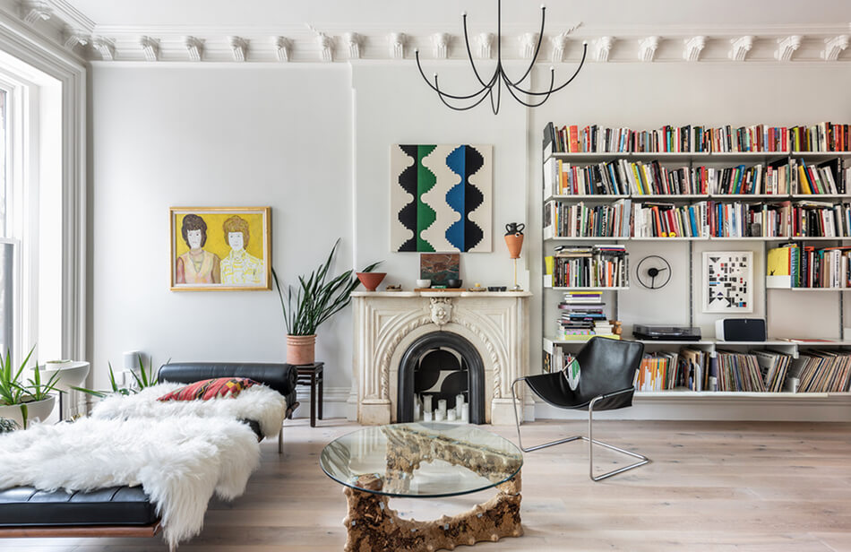

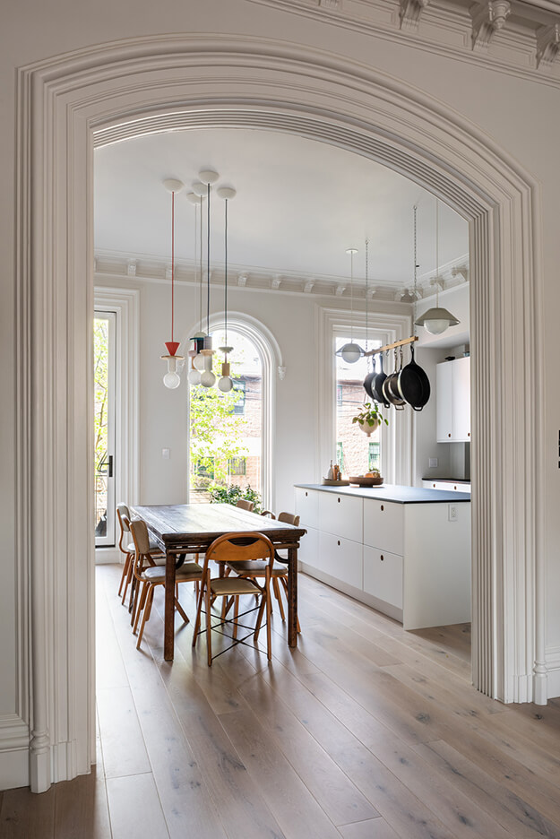
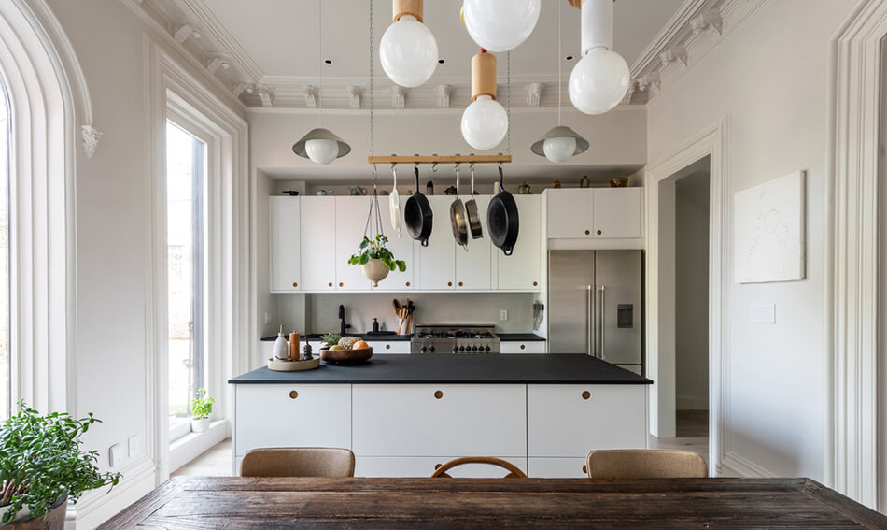
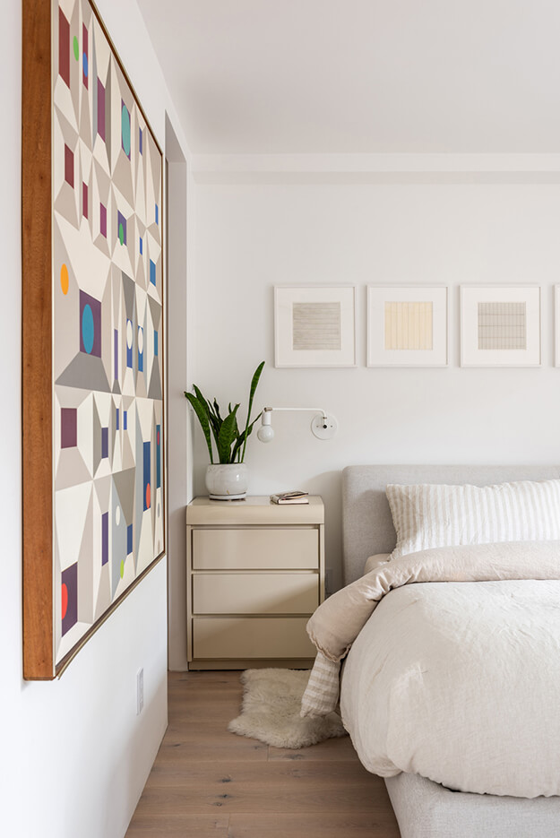
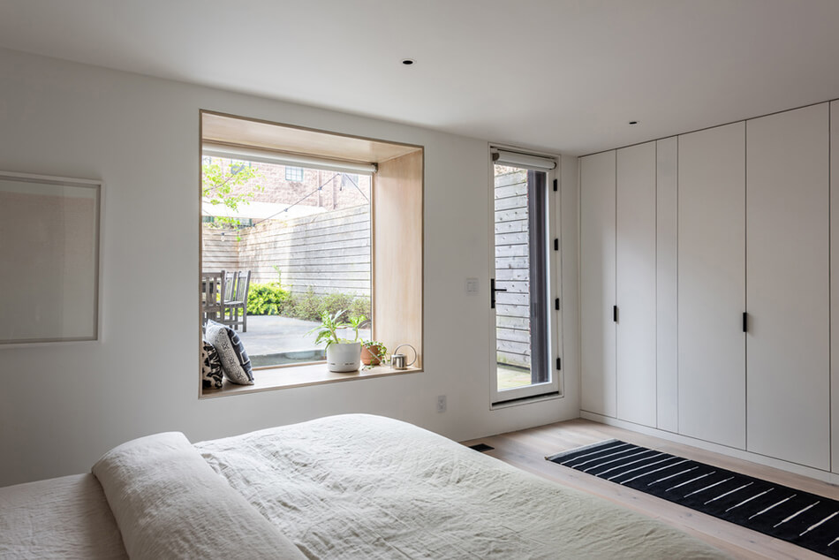
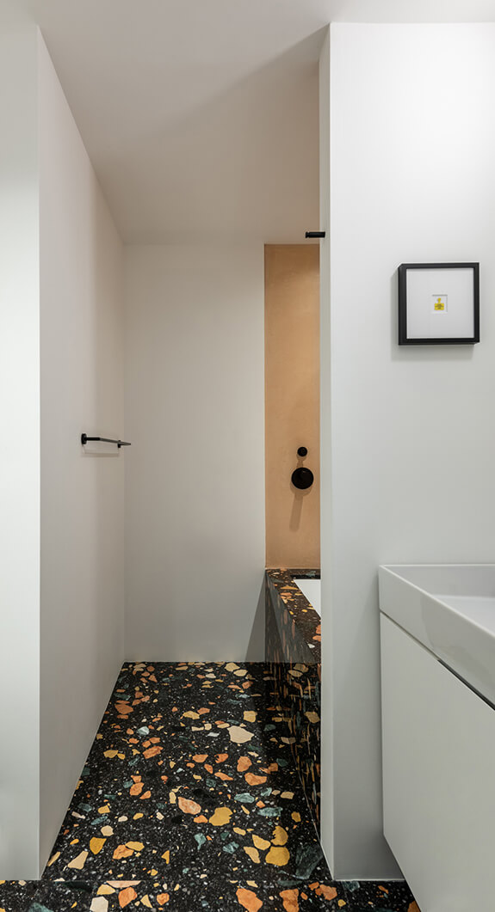
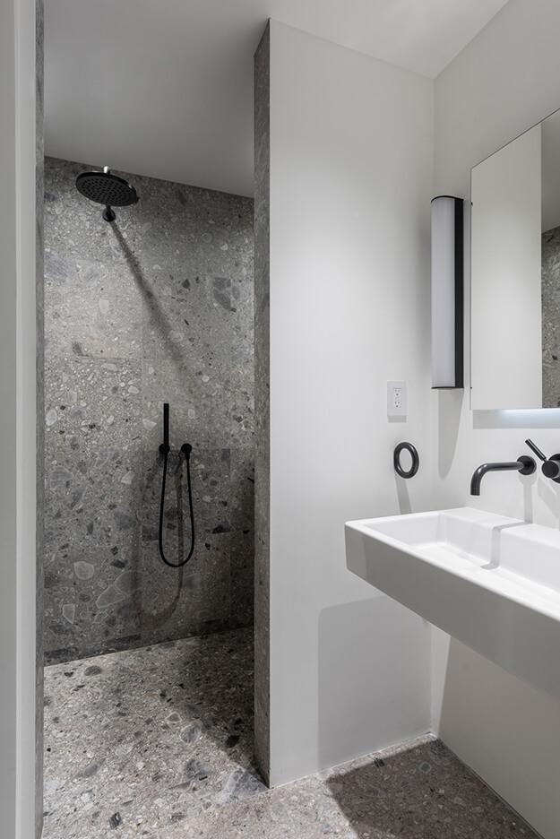
Pale and earthy in a remodeled Victorian townhouse in London
Posted on Mon, 16 Sep 2019 by KiM
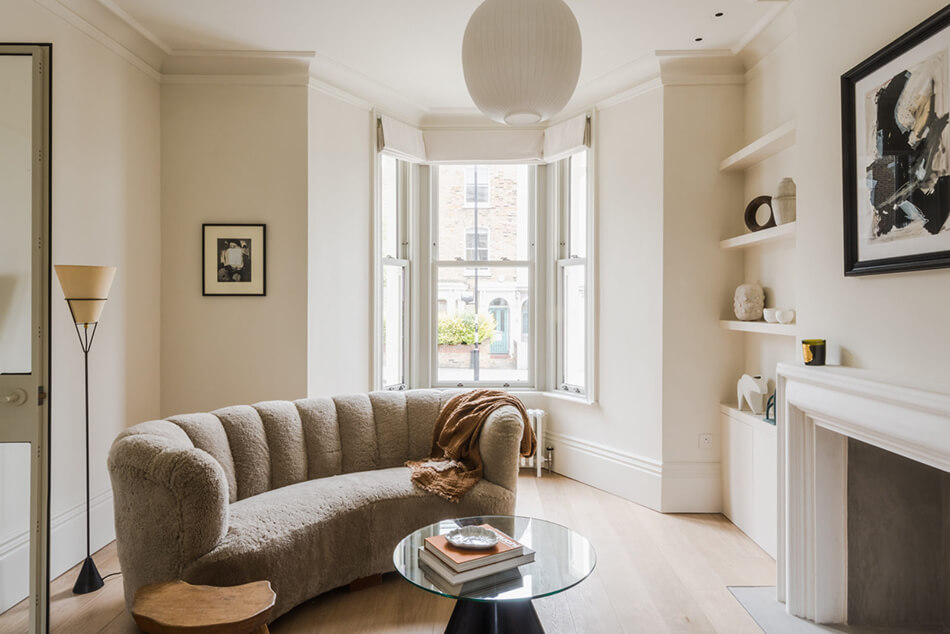
If I ever wanted to redo my house in pared back, earthy neutrals with a Scandinavian minimalist vibe, I would want it to look exactly like this. This remodeled Victorian townhouse in East London was designed by London-based studio Daytrip and is currently for sale via The Modern House.



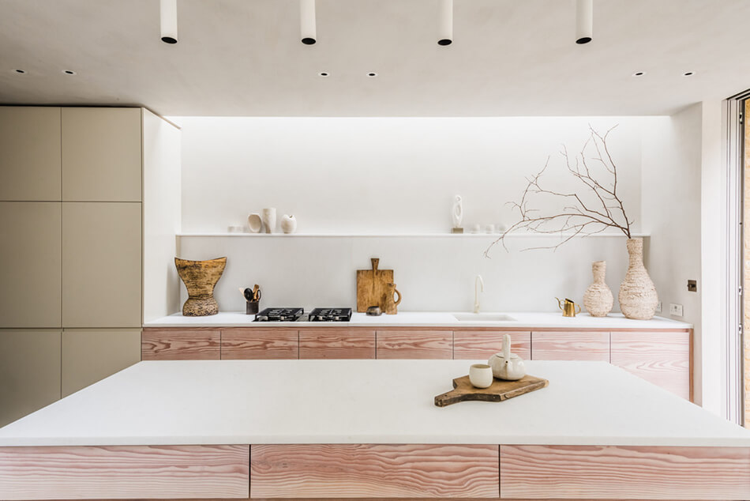

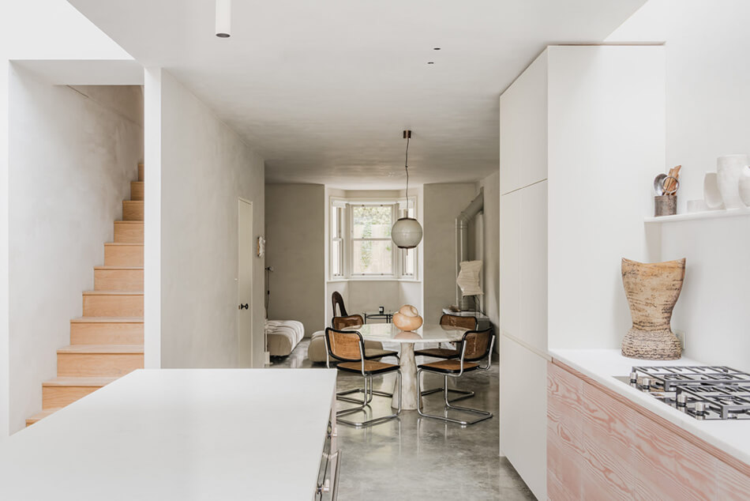
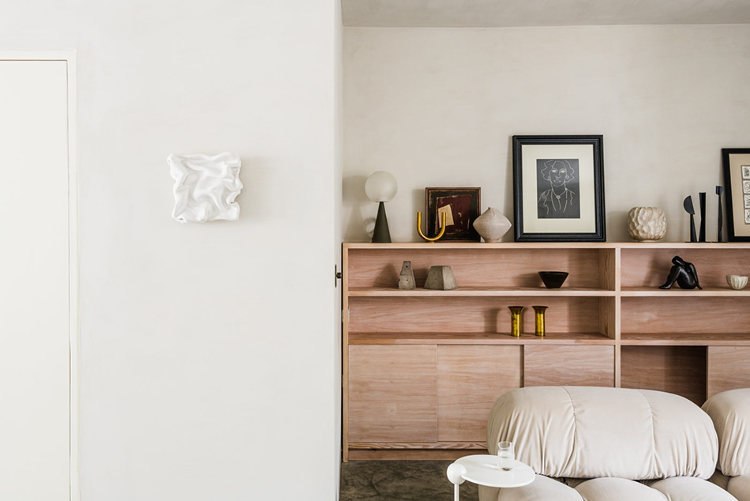
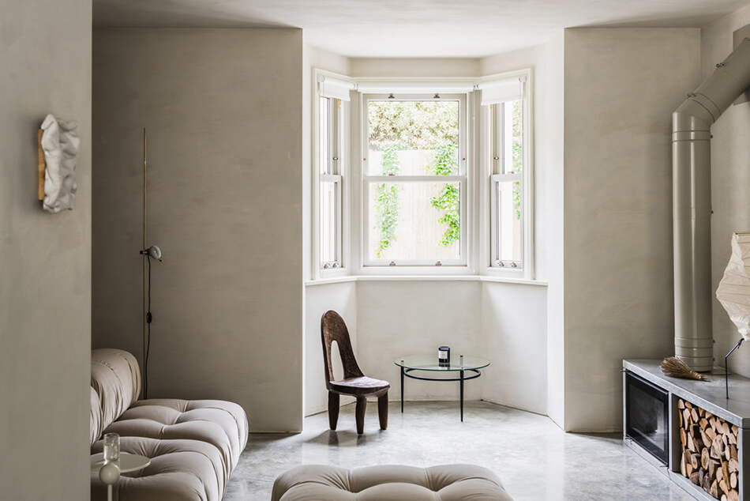




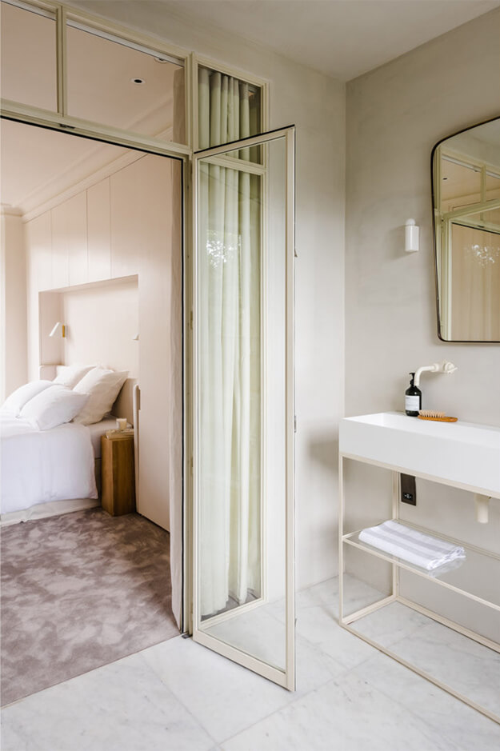

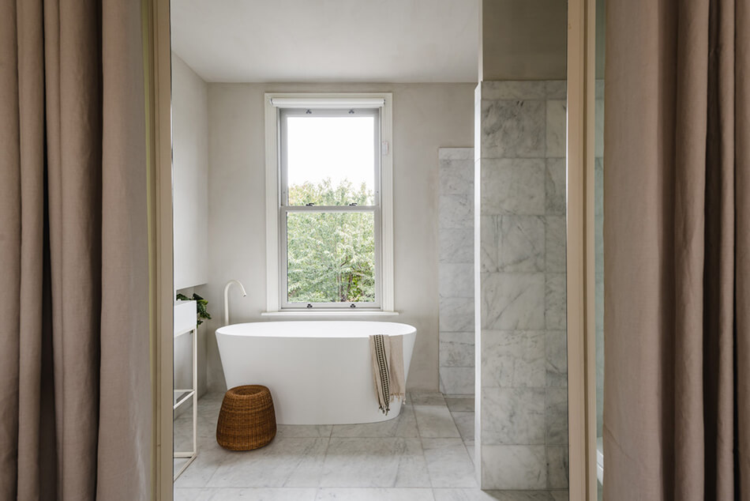
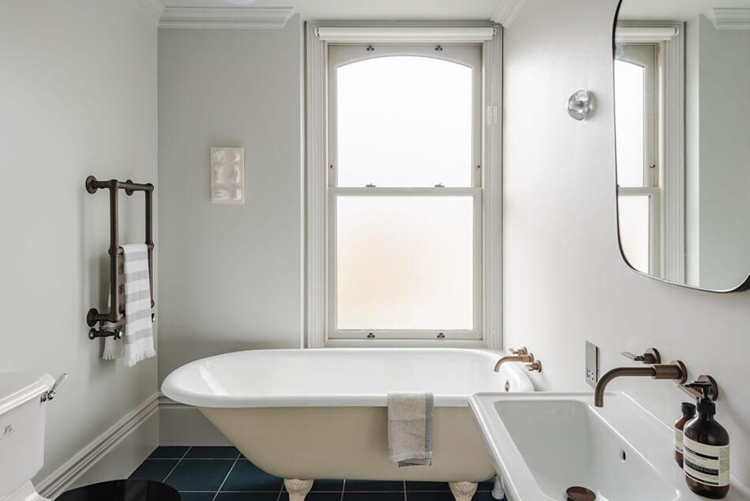
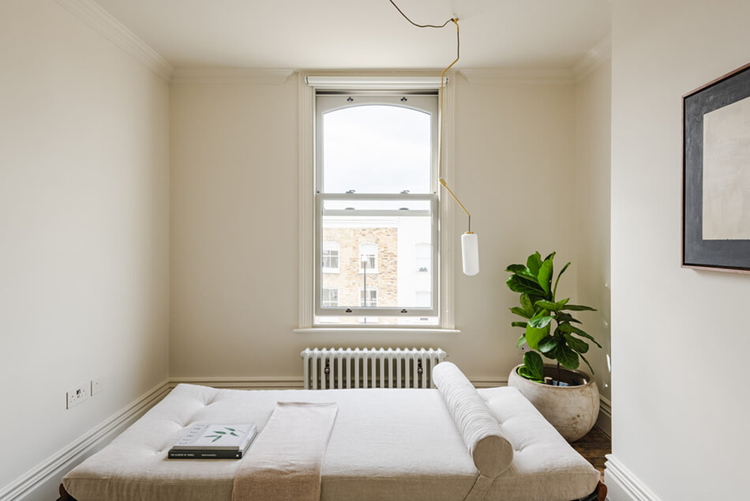
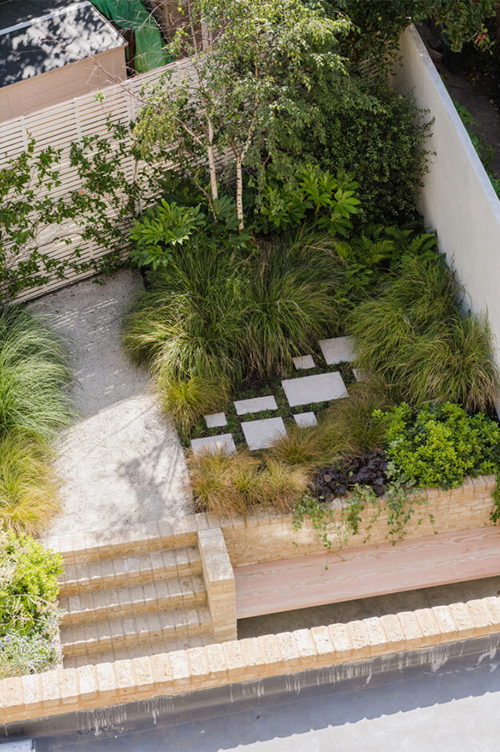
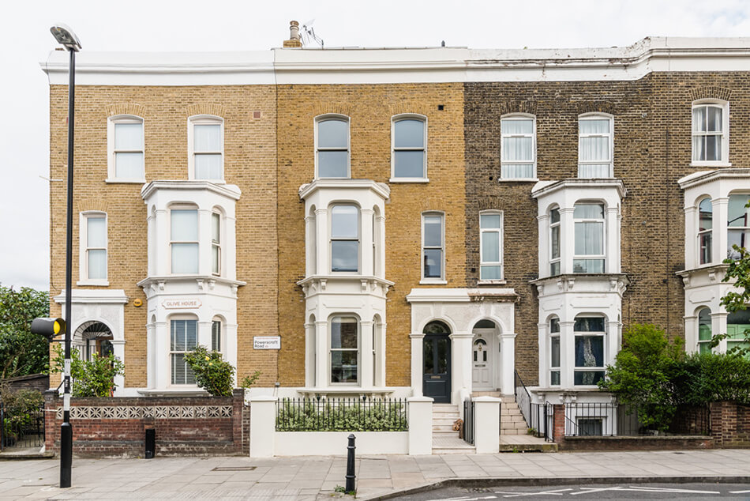
Styling by Béton Brut and Laura Fulmine, lighting by Fabio Cristini (There’s Light) and landscaping by Lauren Tyler (Tyler Goldfinch)
Palmer Lunn Architects
Posted on Tue, 10 Sep 2019 by KiM
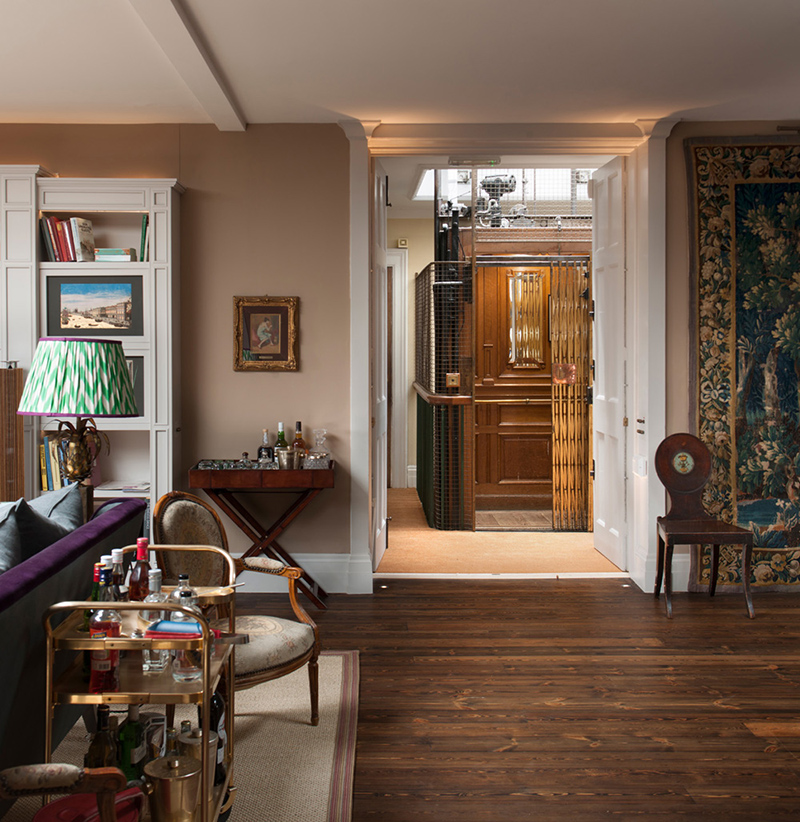
I recently stumbled upon the website of London-based architecture and design firm Palmer Lunn Architects and WOW! New to me, this firm has worked on some really impressive renovation projects and the following are some examples of some my favourites. Embracing the old and bringing in the new.
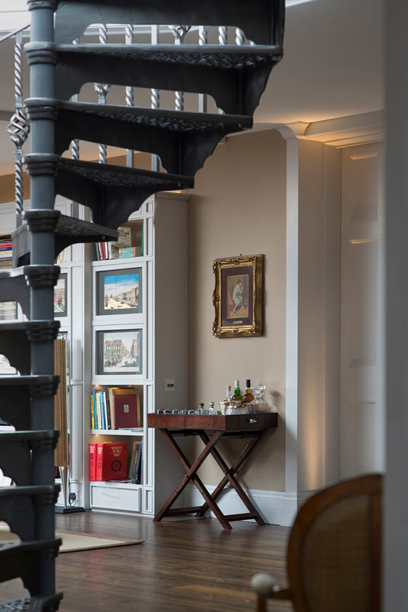
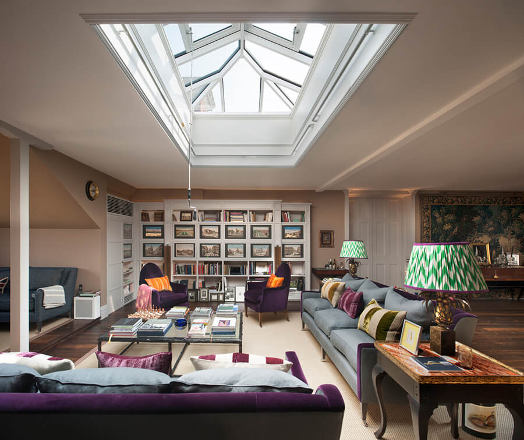
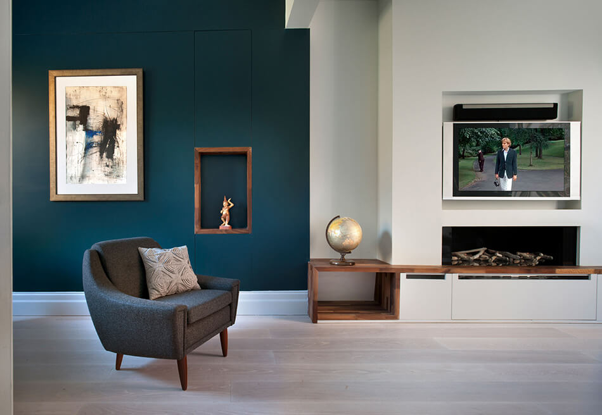
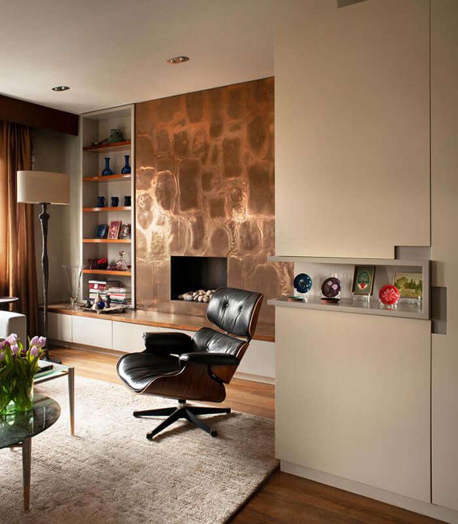
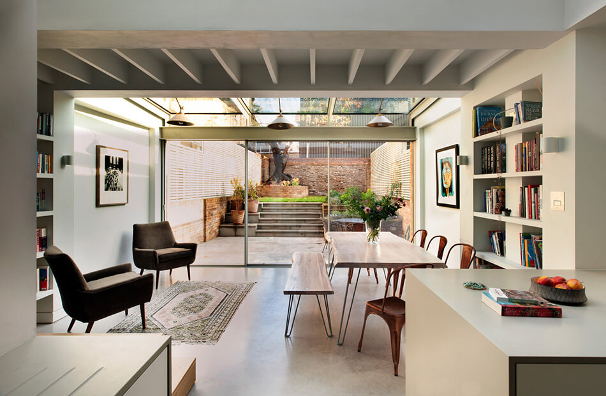
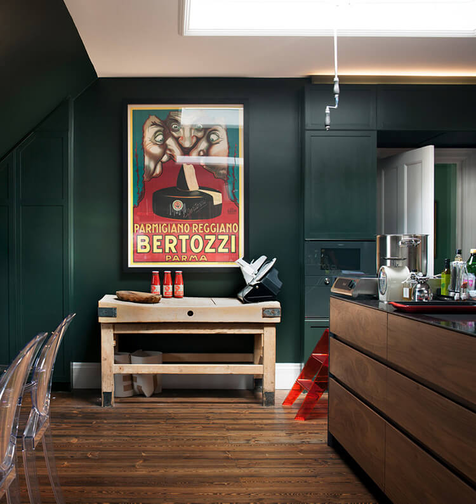
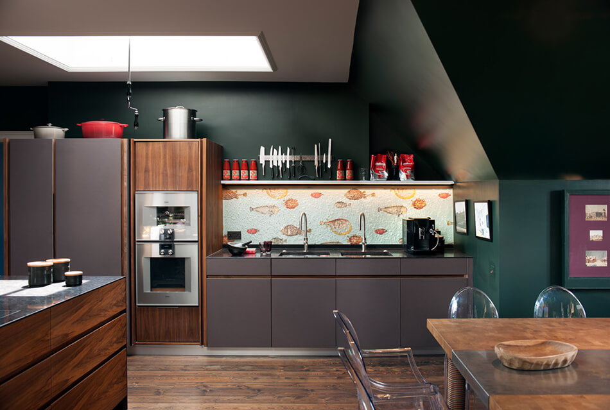
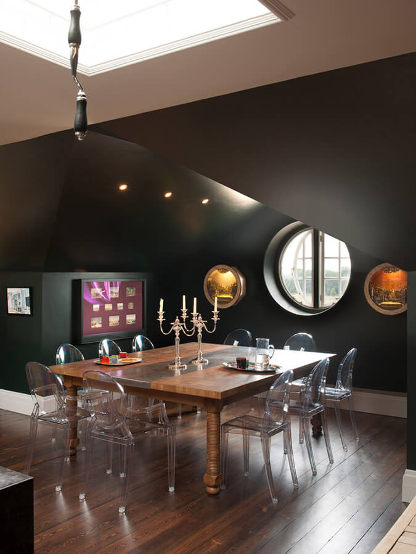
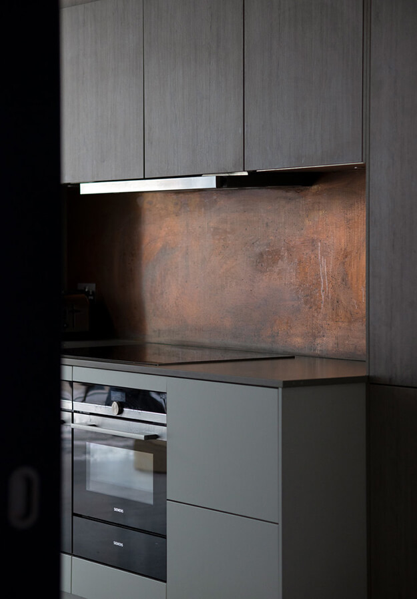
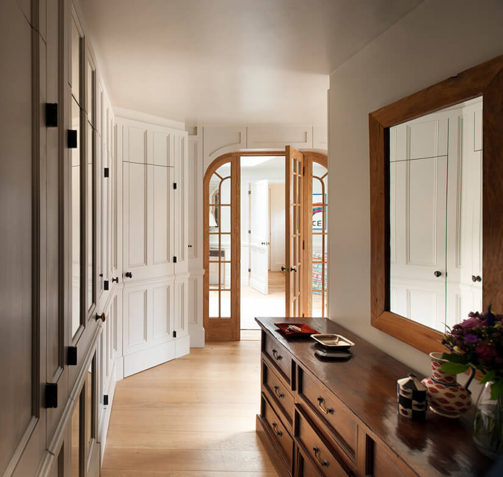
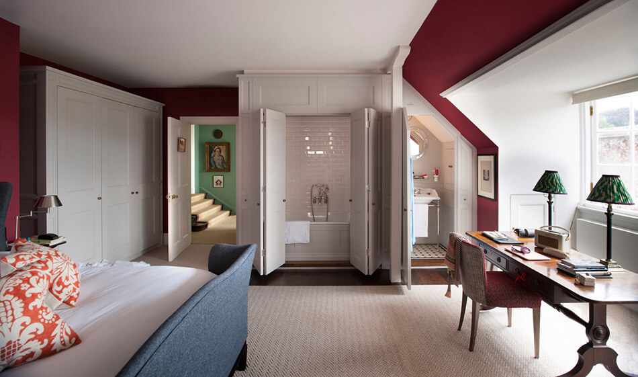
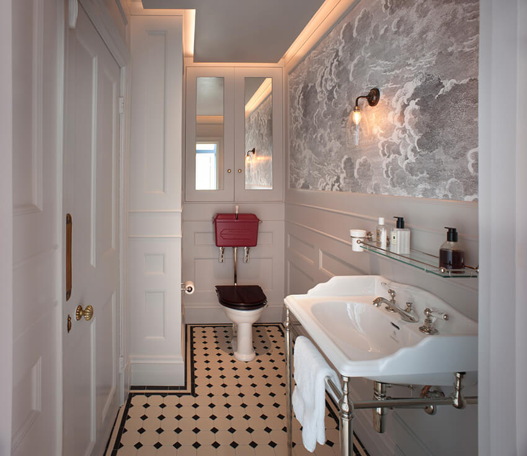
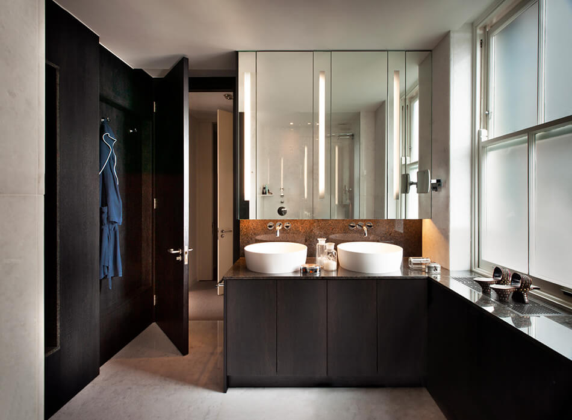
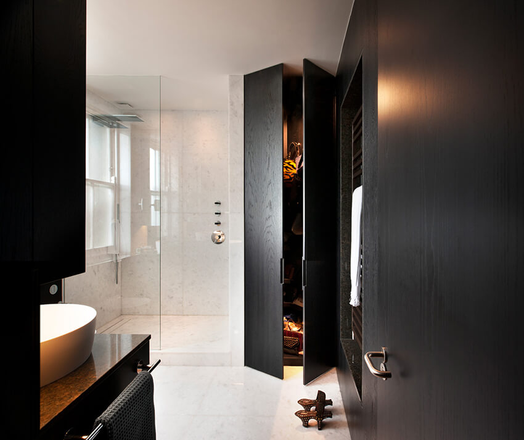
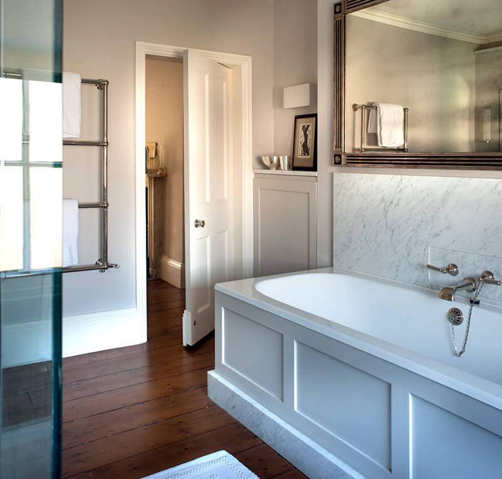
Photos: Philip Vile
A colourful East London warehouse conversion
Posted on Thu, 29 Aug 2019 by KiM
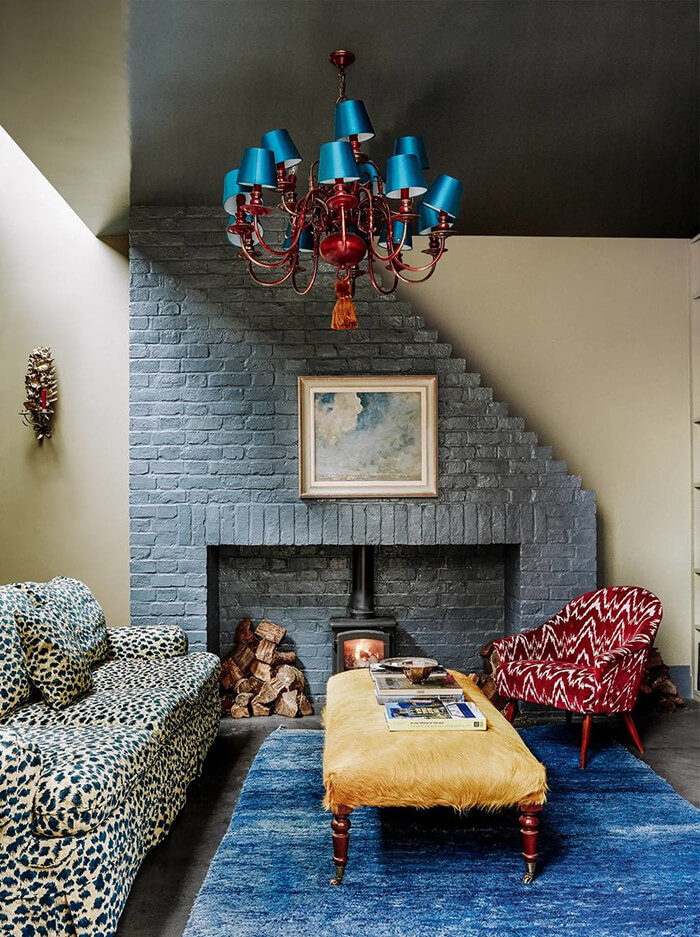
I love seeing how designers live. Case in point, the converted East London warehouse of Rachel Chudley. Her creativity and love of textures, colours and patterns in completely random pairings makes her home an absolutely feast for the eyes. (Photos: Paul Massey)
