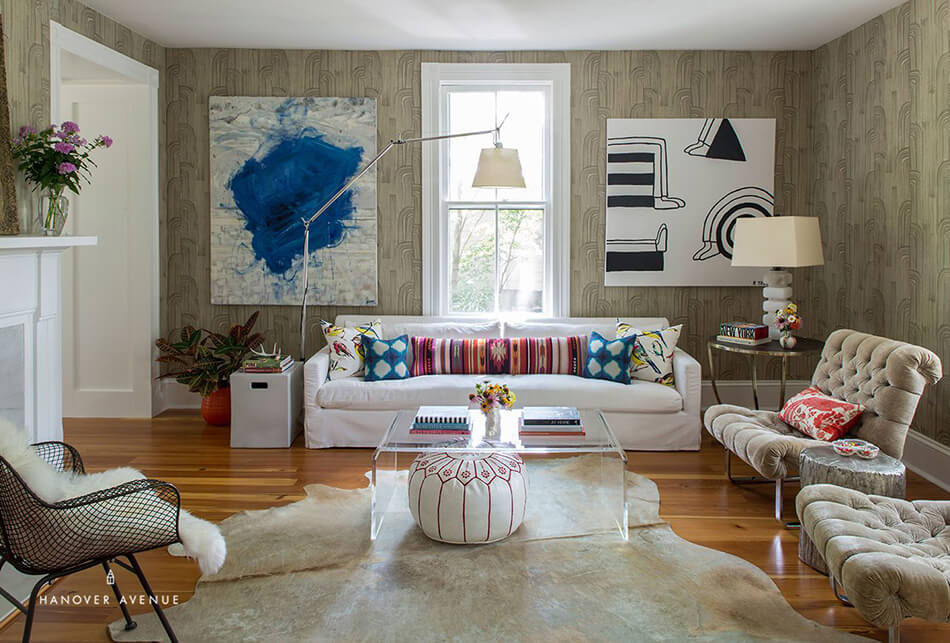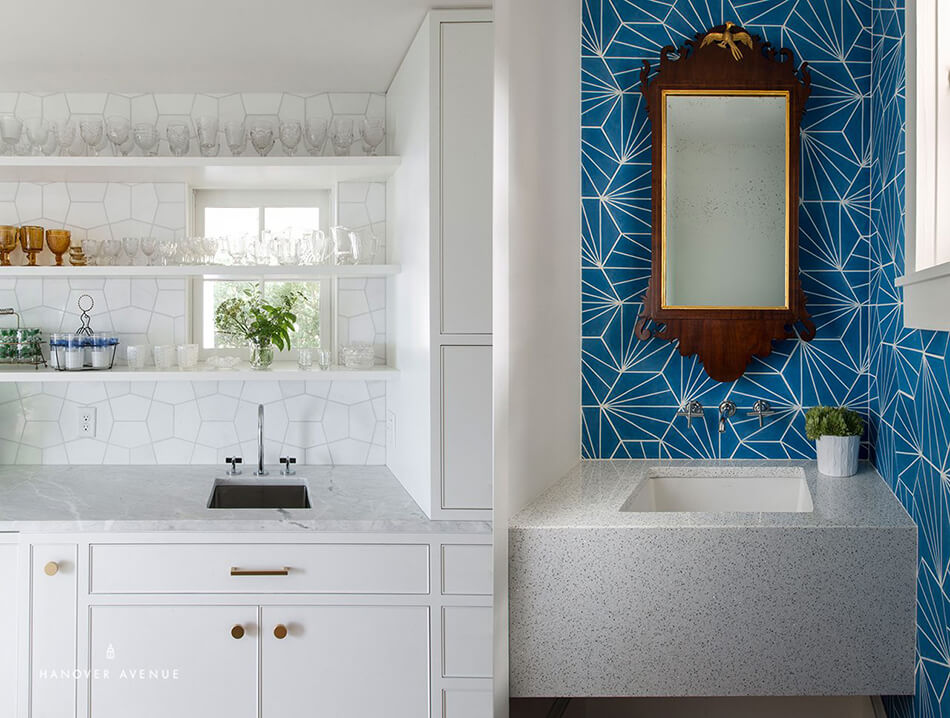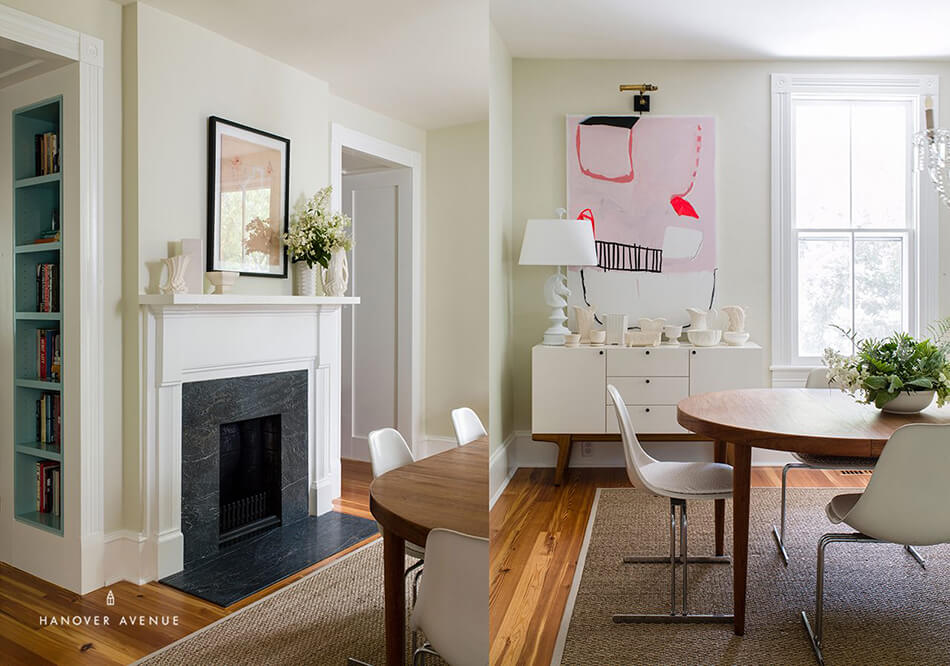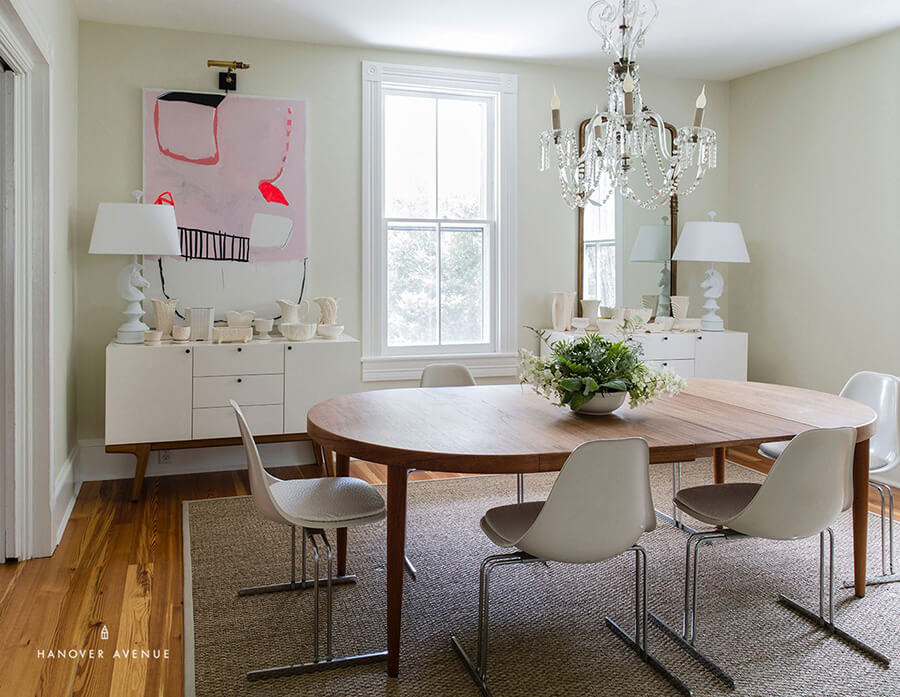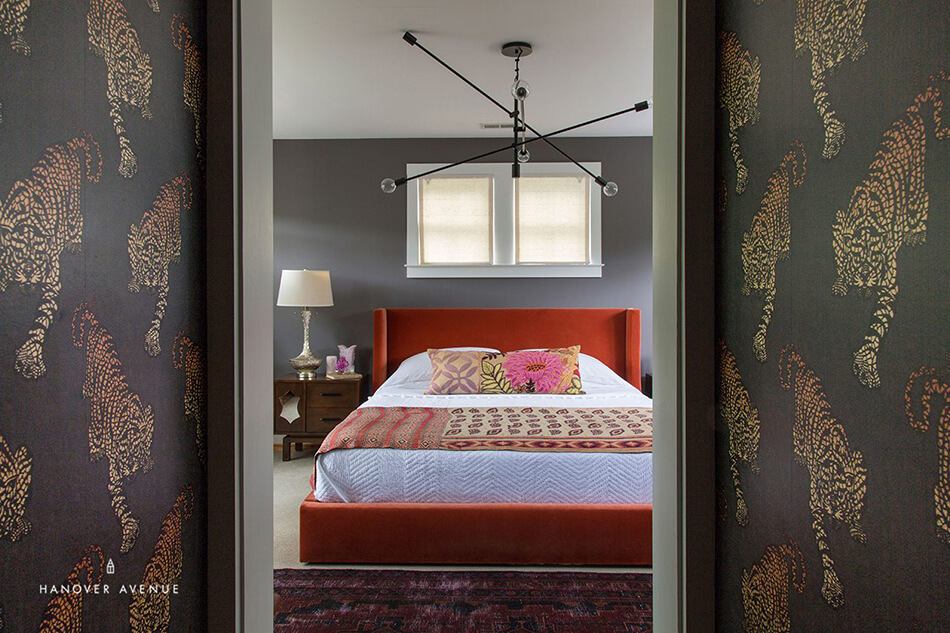Displaying posts labeled "Renovation"
A renovated 1920s home in Poland
Posted on Mon, 22 Jul 2019 by KiM
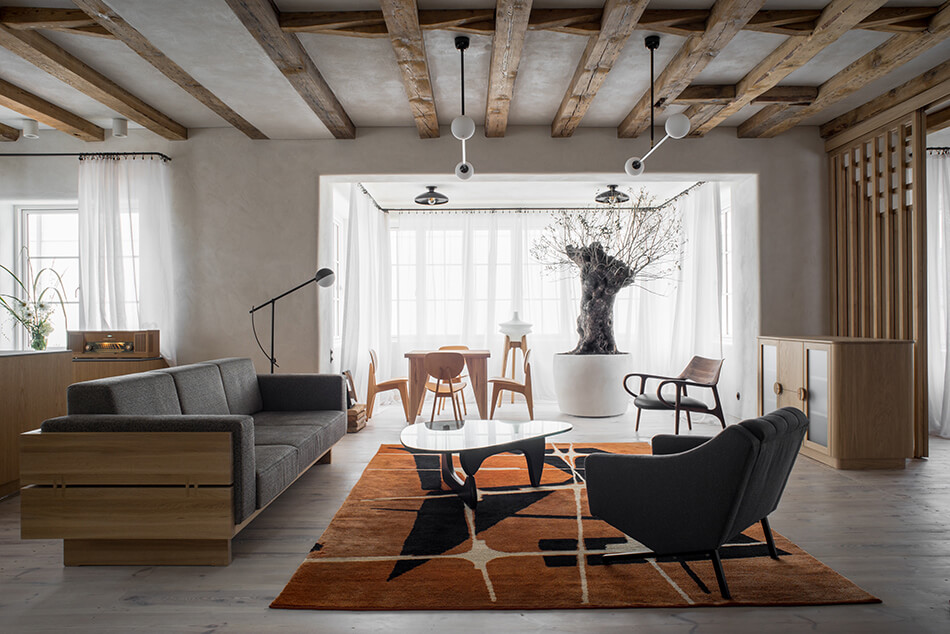
We got our hands on this incredible renovation and reconstruction of a 1923 home in Szczecin, Poland by Loft Kolasiński and I was so excited to share it because there is noting I love more than the juxtaposition between old and new. The main goal of the project was to change the classic layout of the house which was divided into many smaller rooms. The ground floor, thanks to getting rid off most of the partition walls, has become an open space on which ther are: a kitchen, a small dining room on a built-in veranda, a living room, a dining room and an office. On the first floor there are three bedrooms and two bathrooms. According to the philosophy of Wabi-sabi, one of the main objectives of the project was to use as many natural materials as possible, walls in the whole house and ceiling joists on the first floor were covered with clay plaster, ceiling joists on the ground floor were left unprotected after being cleaned, floor boards were covered with oil after renovation, the stove on the ground floor was made of hand-made tiles, while the floor tiles in the kitchen come from 1923. An over two hundred-year-old olive tree was planted in the glazed veranda. The project is dominated by influences of Japanese and Brazilian modernism, so among the furniture used in the house we can find designs by Isamu Noguchi, Jader Almeida and unique chairs by Junzo Sakakura. In addition, the project used classic furniture, lamps and accessories from Denmark, the Czech Republic, Poland, Mexico,Italy and Germany. Furniture and accessories designed by Loft-Kolasiński are tables, coffee tables, sofa, TV dresser, library, mirrors, open work screens, beds, chaise lounge, shower cabins, curtain rods, wardrobes, bathroom and kitchen furniture. Photos: Joel Hauck
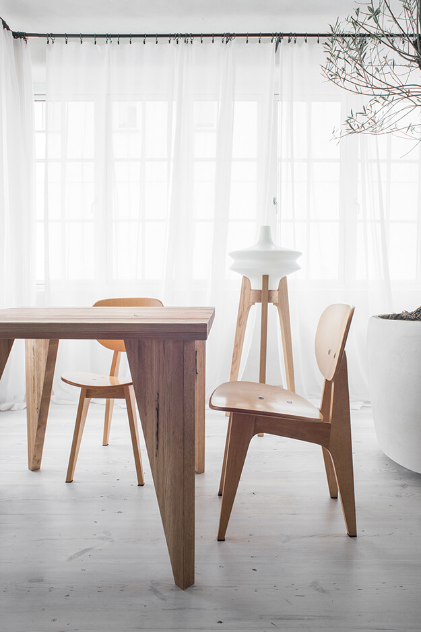

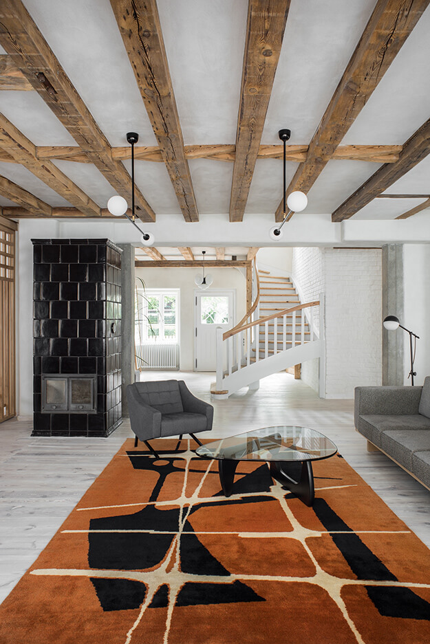
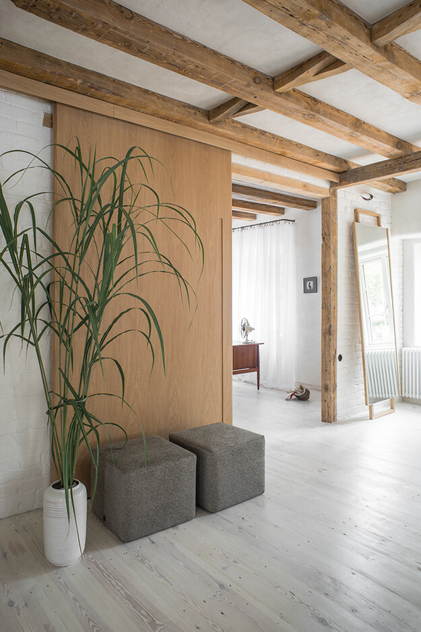
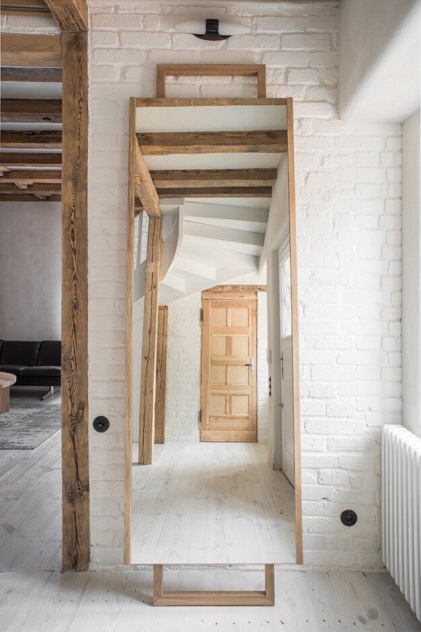
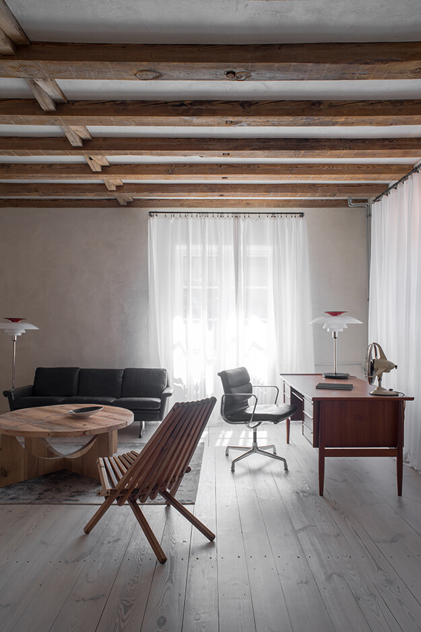
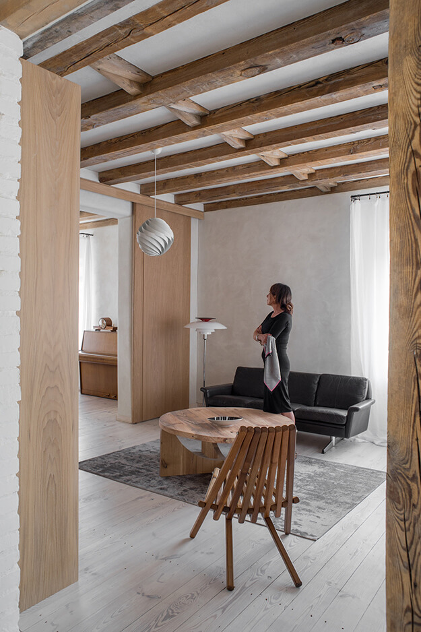


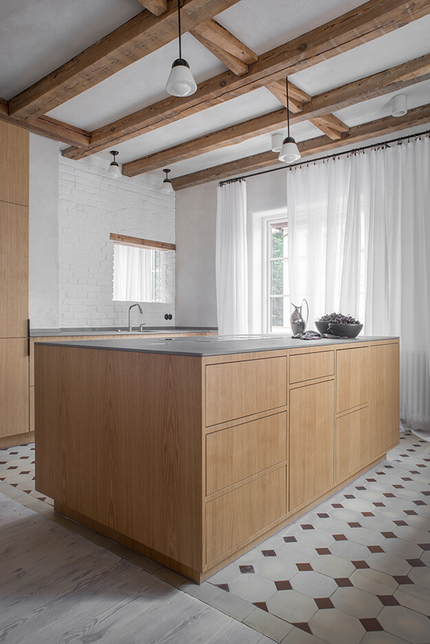
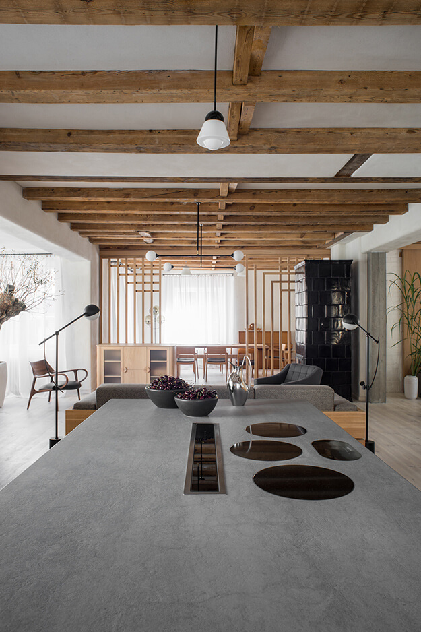
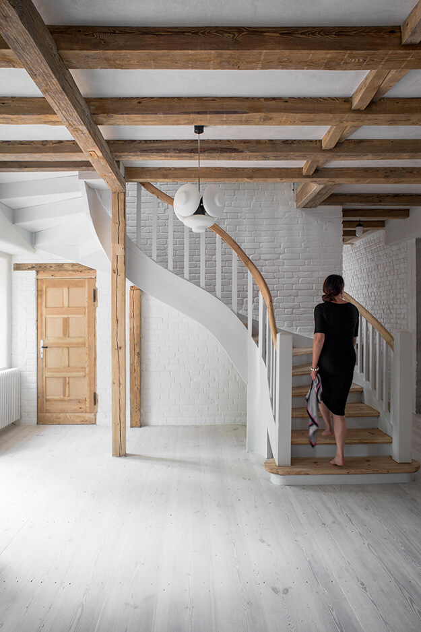
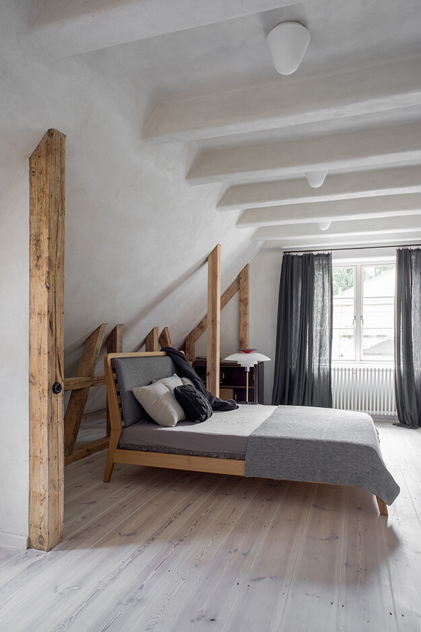
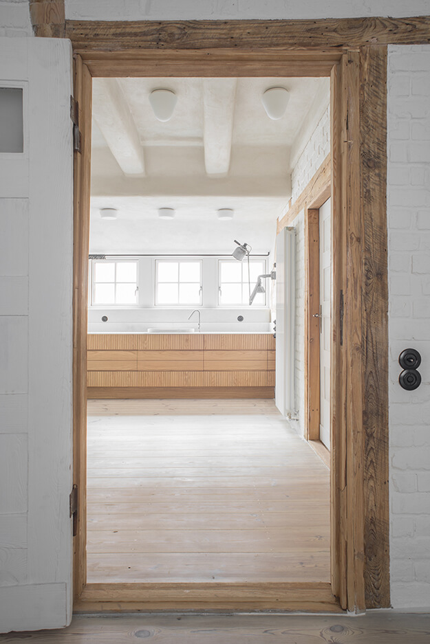
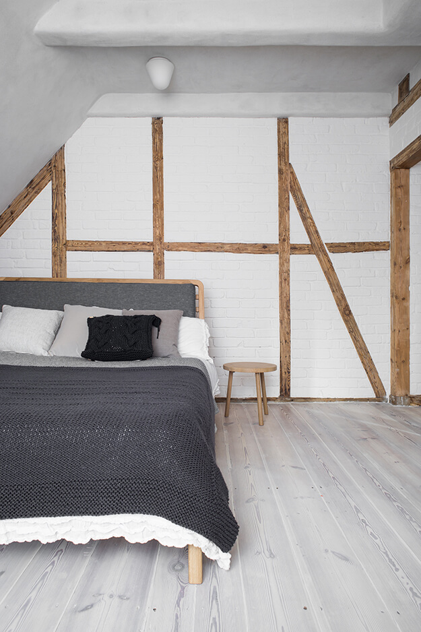
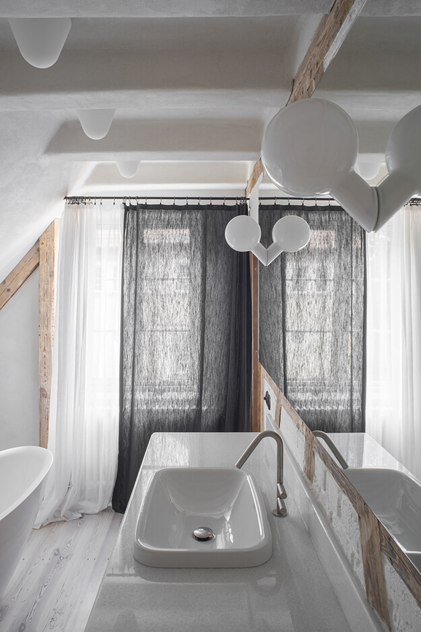
Looks like this was quite an undertaking!
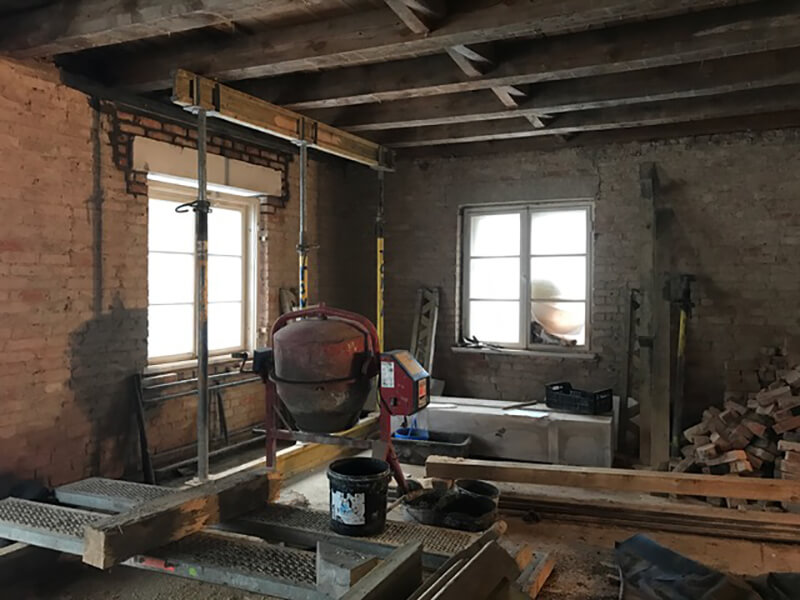
A moody remodeled home in Portland
Posted on Mon, 8 Jul 2019 by KiM
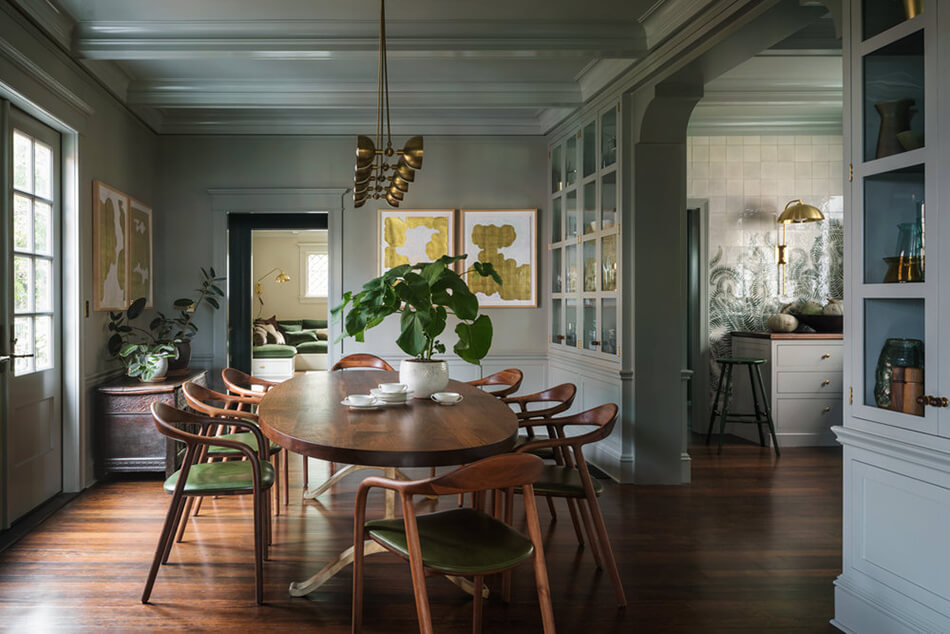
Jessica Helgerson continues to rock my world with every space she gets her talented hands on. This one is no exception. This was an extensive remodel of a Portland house built in 1907, which had been subdivided into several apartments at one point in its history. Although the house had been restored to a single family dwelling by the time our clients purchased it, there were still clear signs of its former incarnation. Our first step was to reimagine the circulation throughout the house, which required removing the back stair, opening up the kitchen to the dining room, and adding a master bath where a balcony used to be. In addition to this, we layered on architectural elements like coffered ceilings, columns and ceiling rosettes to dress up a house that lacked a lot of the charm and character that we typically associate with older homes. A comfy built-in sofa occupies the family room for movie nights and lazy lounging, while a large curved sofa in the living room is the perfect place for dressier get-togethers. Our aesthetic direction for the house was to create “an ode to the Pacific Northwest.” The palette is moody, green, lush, mossy and heavy on the western walnut while the decorative lighting and furnishings are markedly modern and playful, which suits the youthful, forward thinking character of our clients and their kids. In the kitchen JHID designer Mira Eng-Goetz hand-painted a mural of sword ferns across all of the walls as a way to create a garden view in a room with windows that look out onto the facade of a neighboring apartment building. The tiles even continue over the built-in fridge to achieve a seamless fern-scape throughout the room.
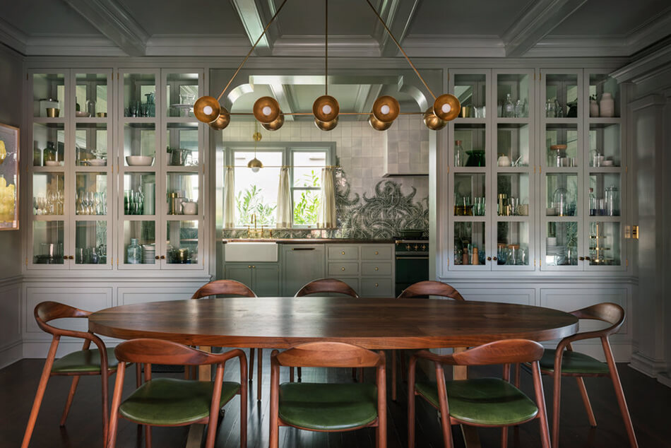
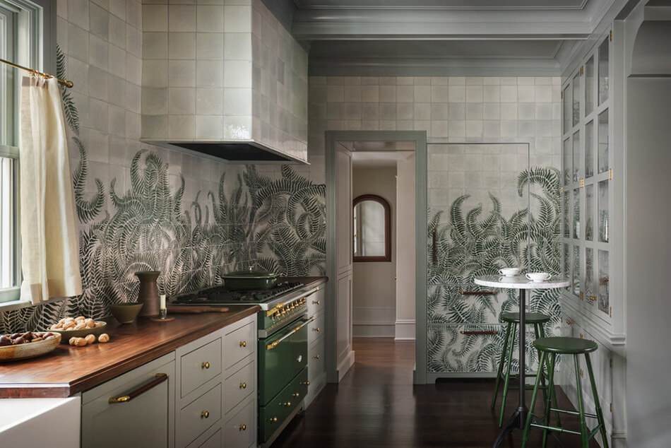
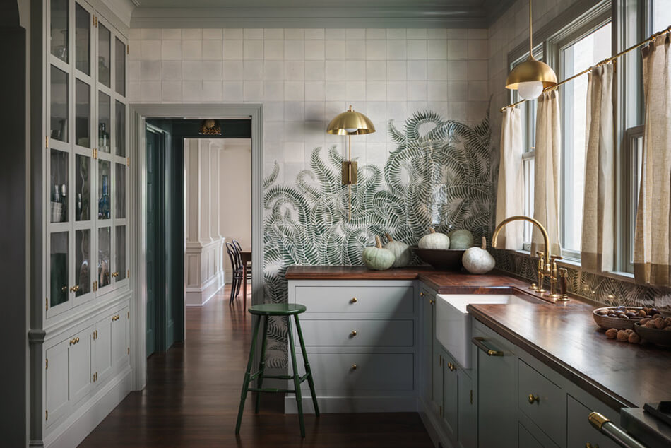
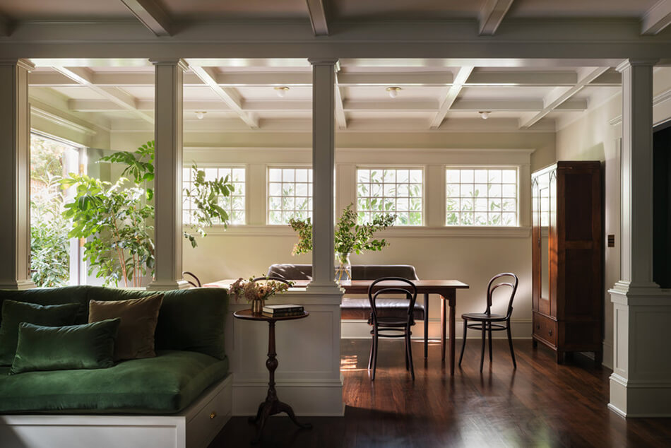
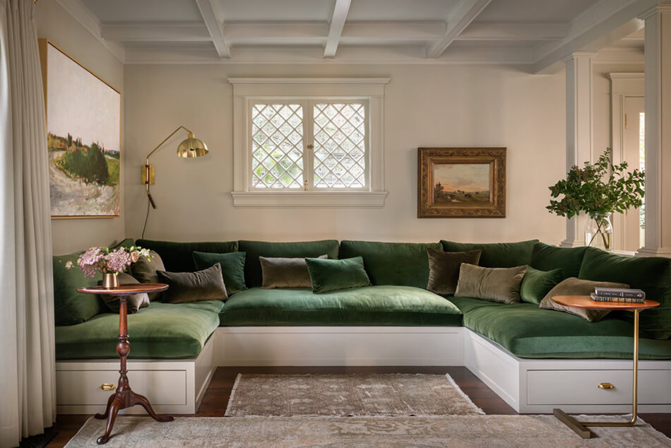
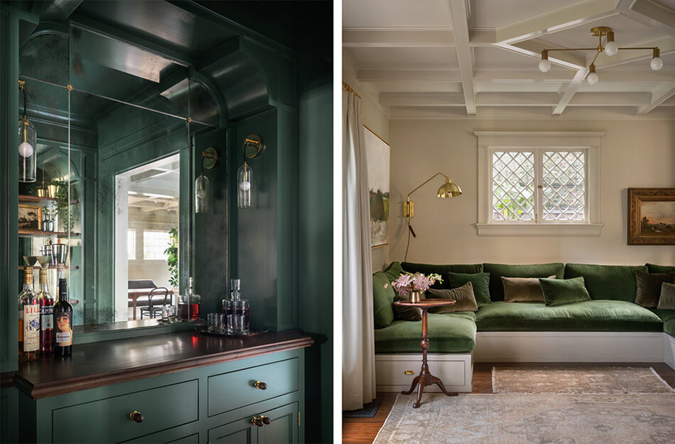
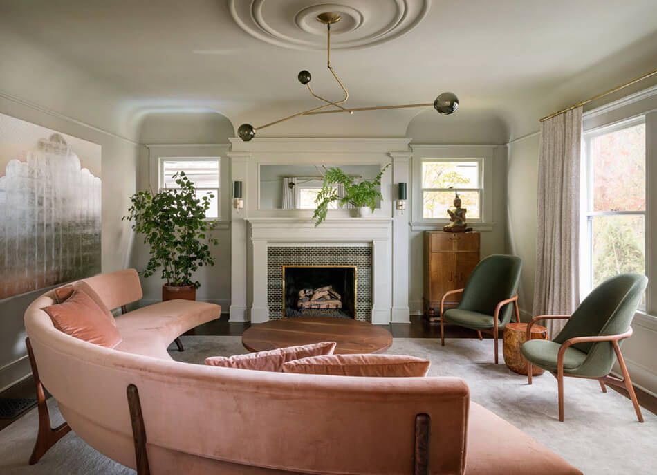
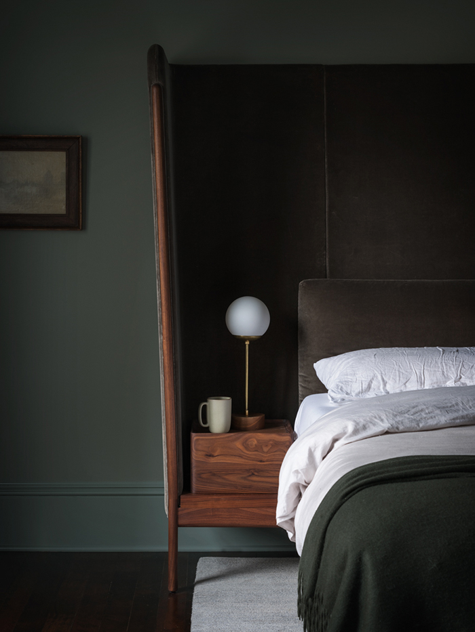
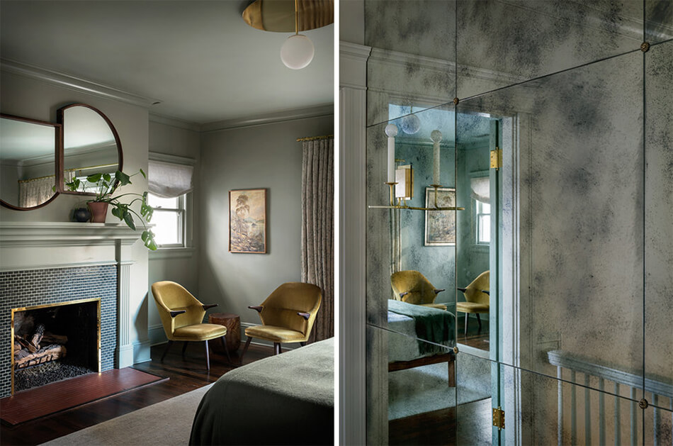
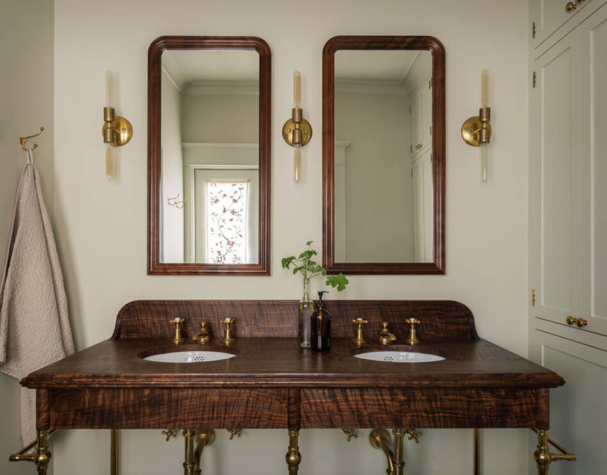
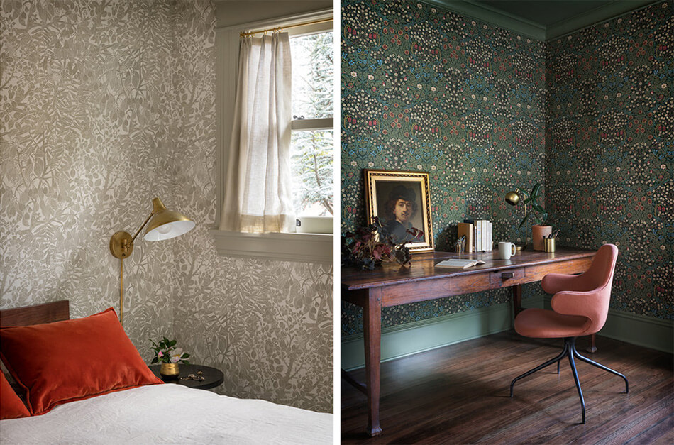
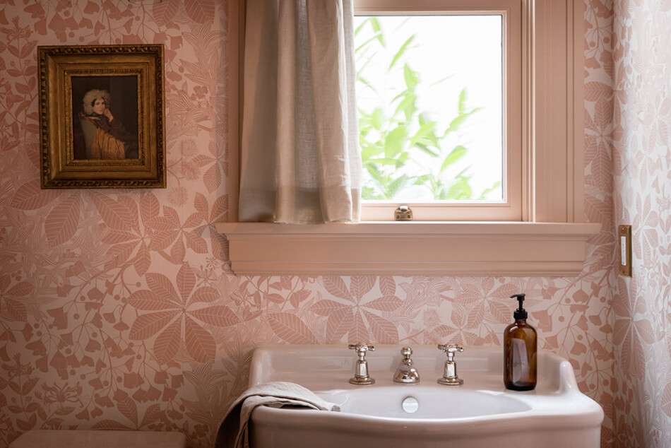
(Photos: Aaron Leitz)
A California Swiss chalet
Posted on Tue, 18 Jun 2019 by KiM

Prepare to be amazed at how funky a Swiss style chalet can get. Studio Shamshiri was commissioned to renovate and restore a 3,500 square-foot Southern Californian estate built by Myron Hunt in 1906. The two-story, single-family dwelling sits on approximately two acres and was one of only fifteen Swiss chalet designed houses built in California during that period. The design concept pays homage to the property’s history, taking notes from the client’s personalities with accents of soft pinks, greens and burgundies. A rich assortment of furniture, textiles and objects strongly influenced by fashion and fantasy completed the character of this home. Photos: Shade Degges


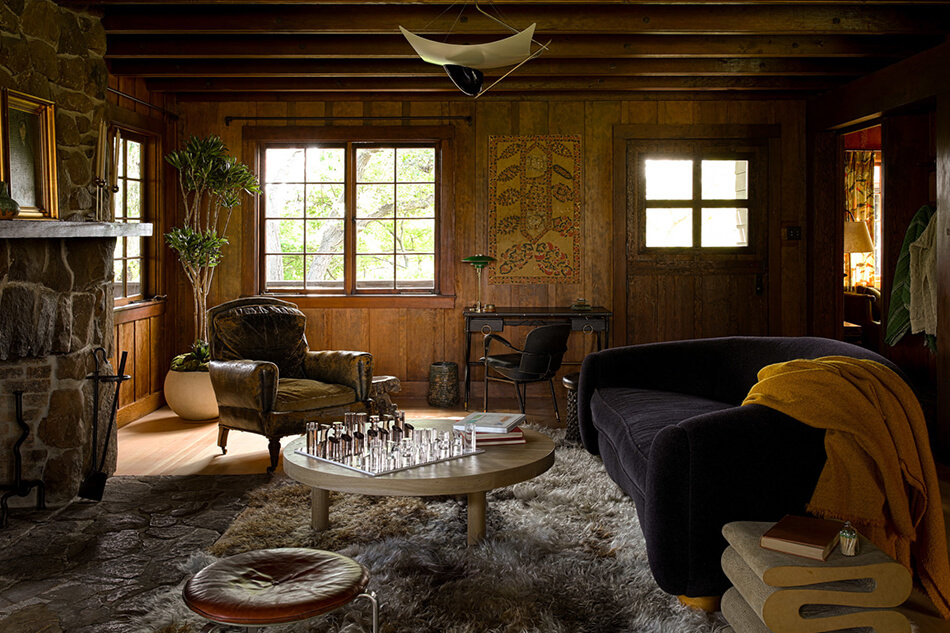

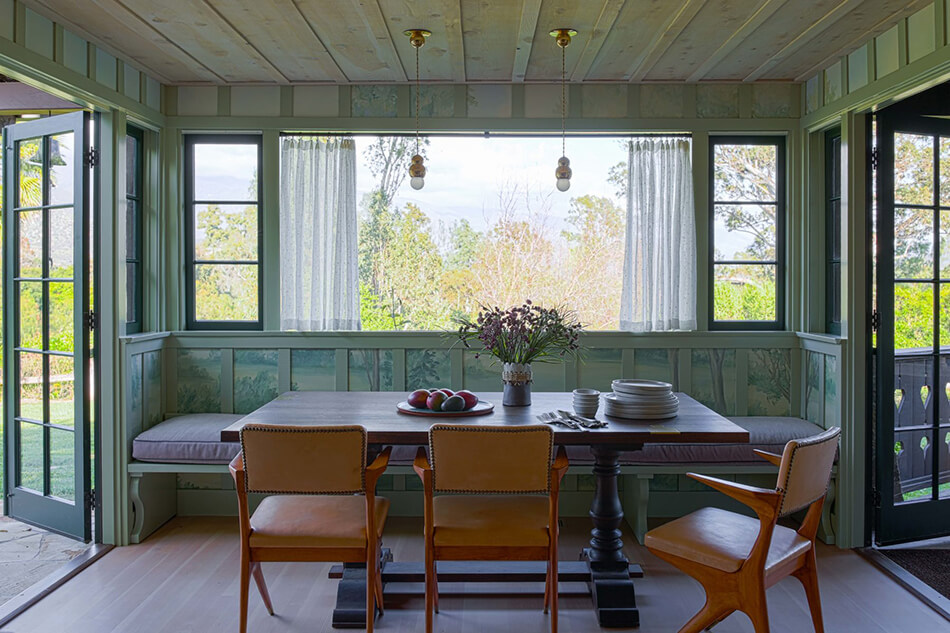

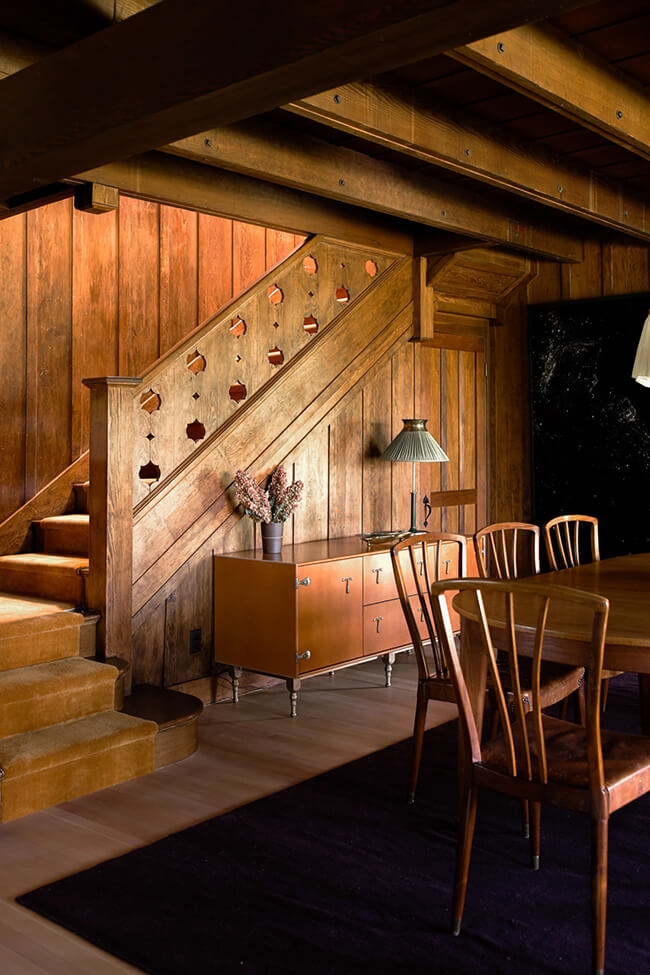
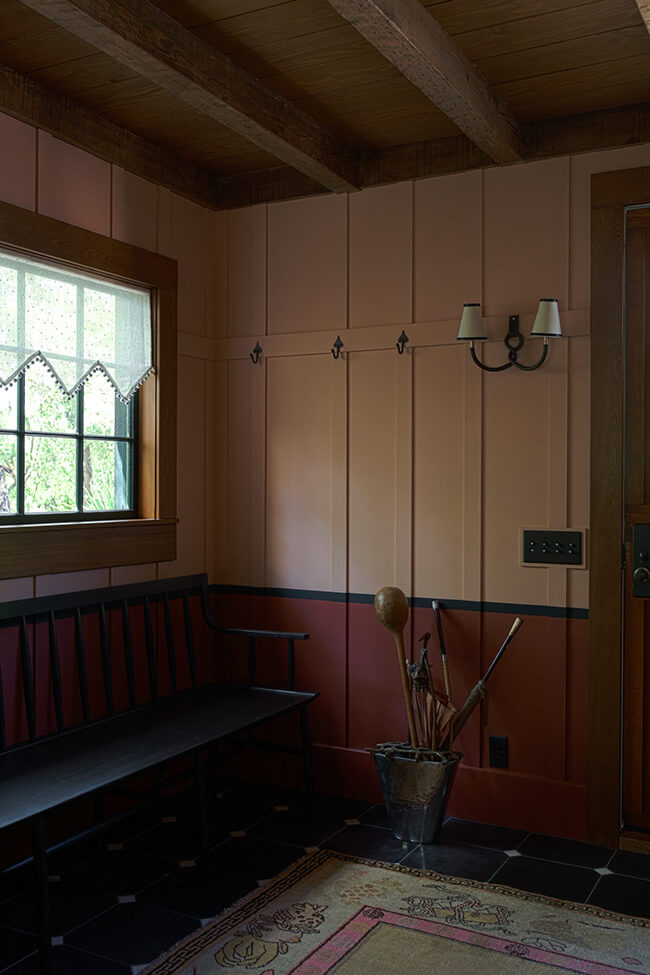

Reader’s home – Beáta’s renovated 1900s mansion in Hungary
Posted on Thu, 6 Jun 2019 by KiM
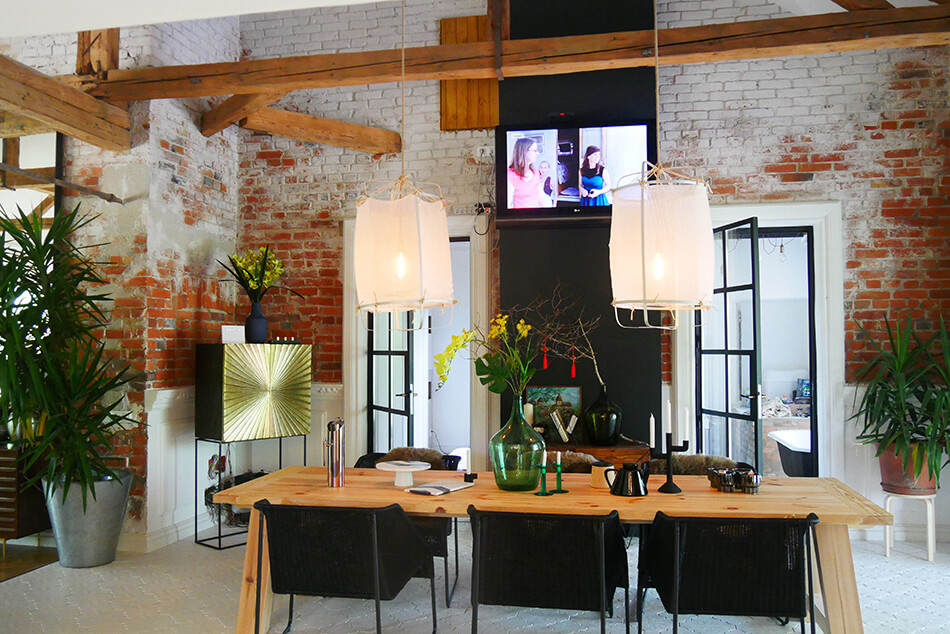
Beáta and her husband have lovingly remodeled and restored this absolutely beautiful 1900s mansion in Hungary. Beáta is an interior decorator and her husband is a contractor so most of what you see was done over the past 10 years by themselves (they even fabricated the iron doors and lamps!). The exposed brick and beams and flooring choices really stand out in this home. Wonderful job Beáta and thank you for sharing with us!
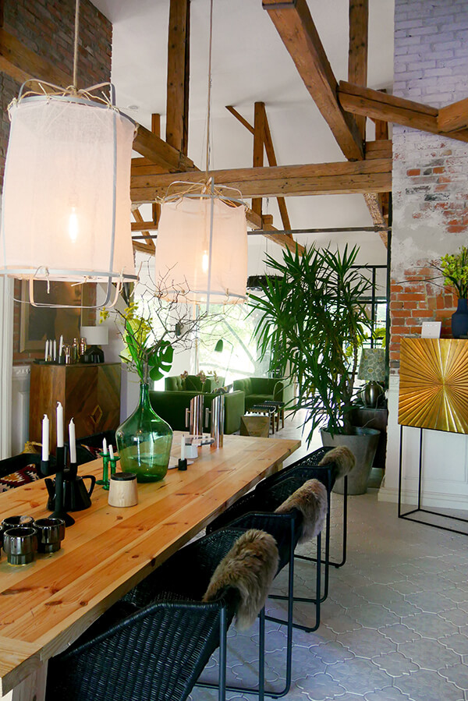
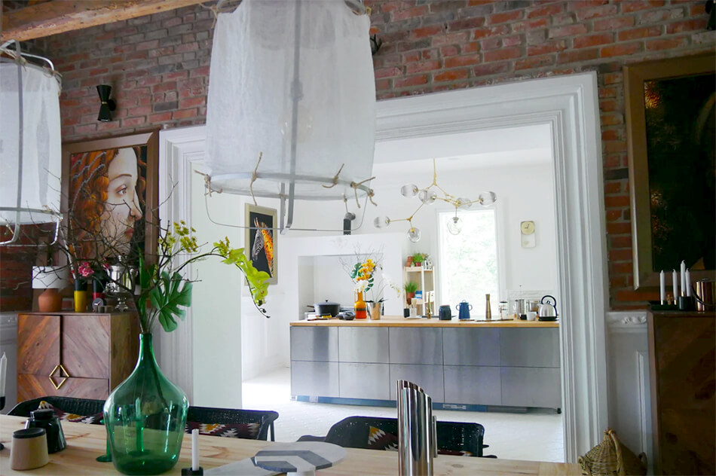
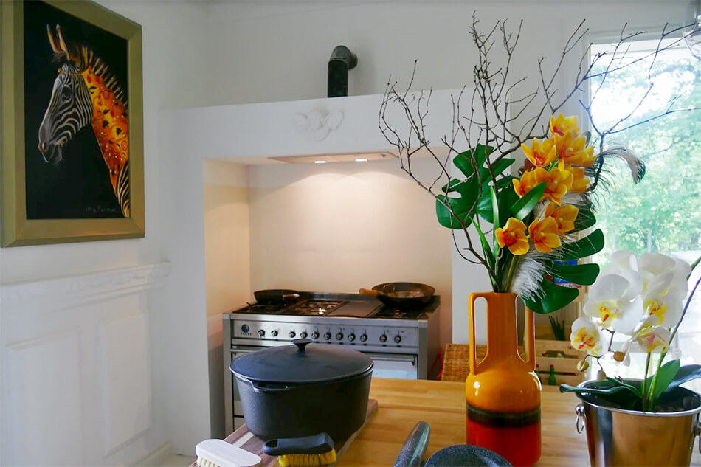
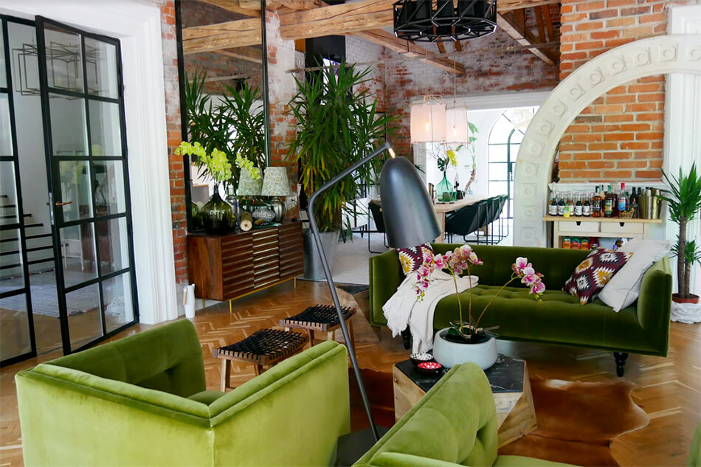
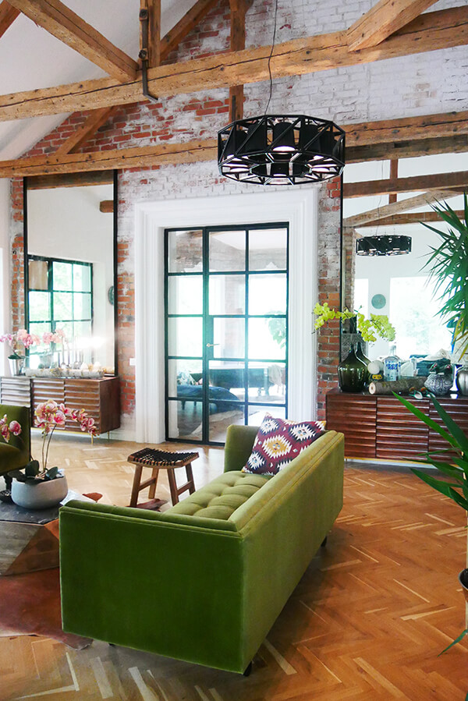

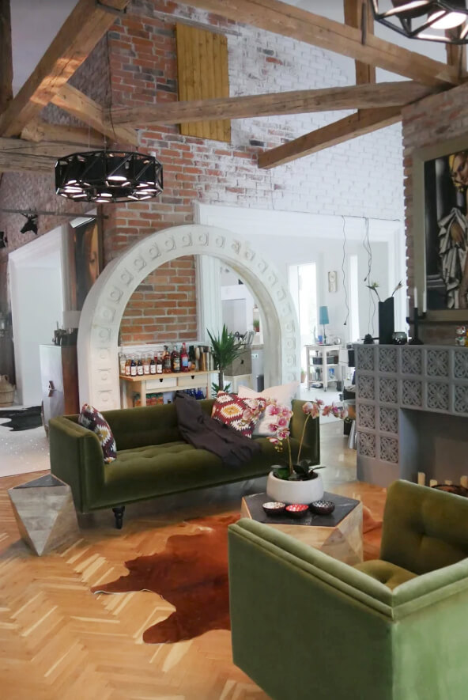
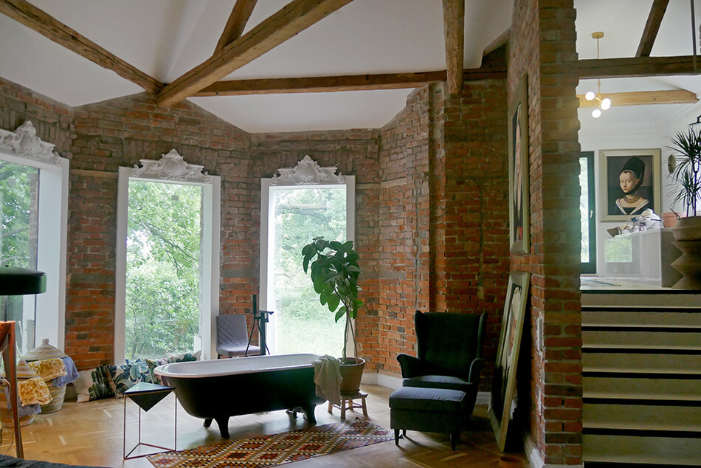
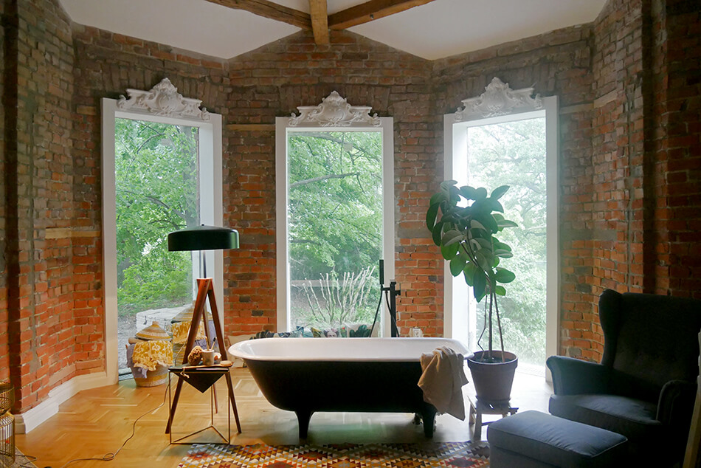
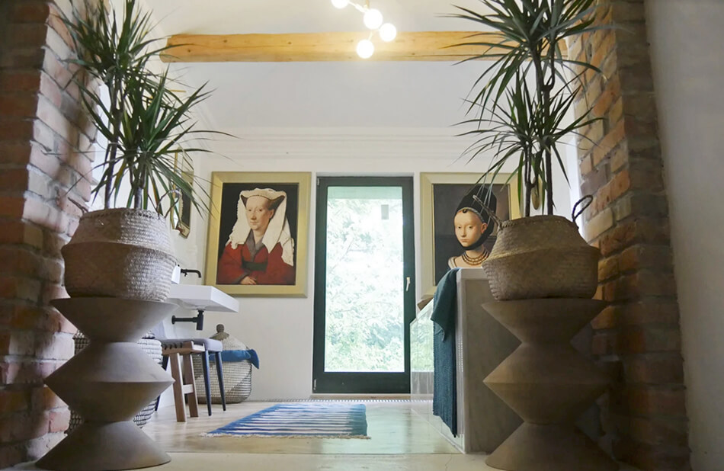
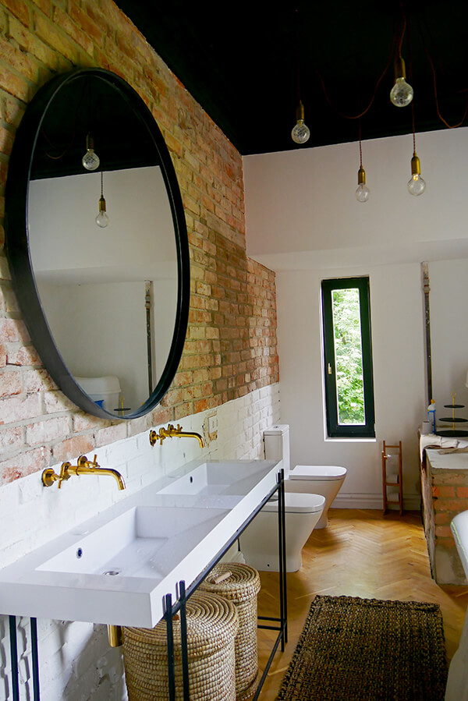
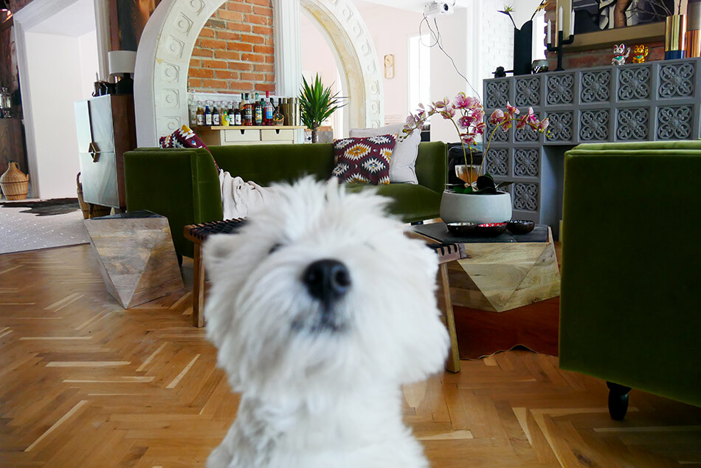
A family home filled with personality
Posted on Fri, 17 May 2019 by KiM

Another project by Hanover Avenue I wanted to share is this downtown Charlottesville farmhouse that was renovated down to the studs to open it up and make it more family-friendly. Love the energy in this stylish and comfortable home.
